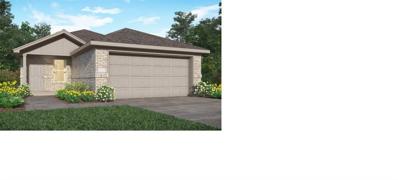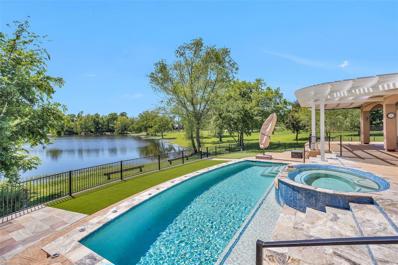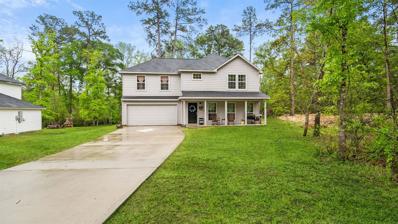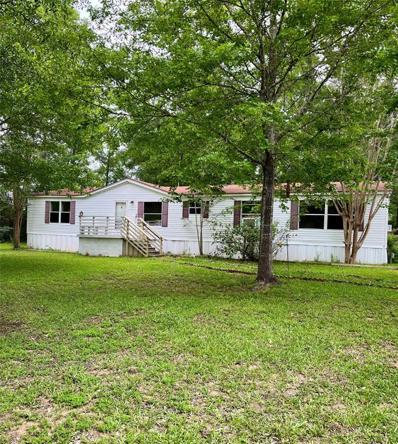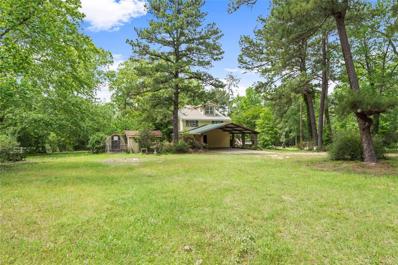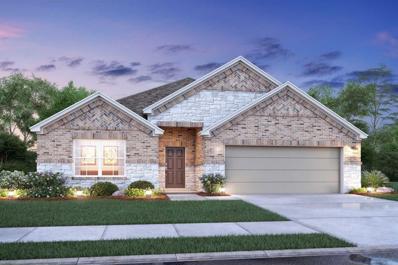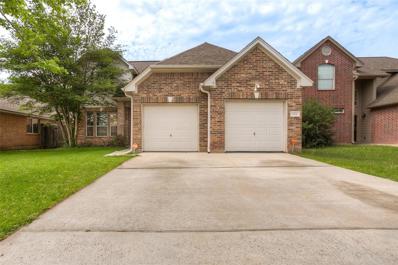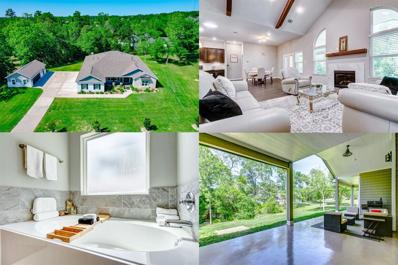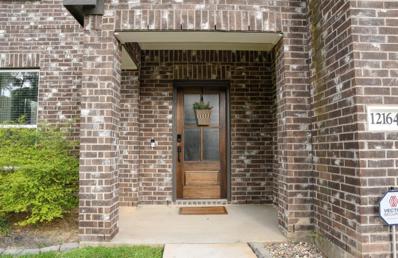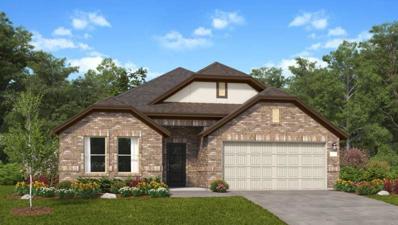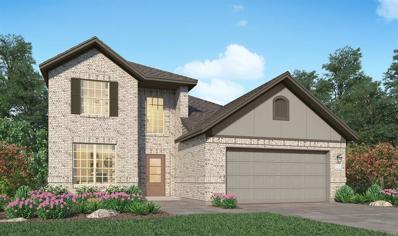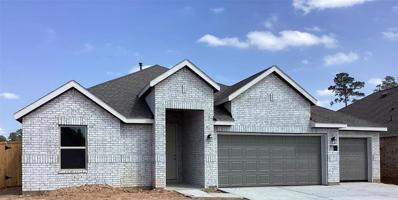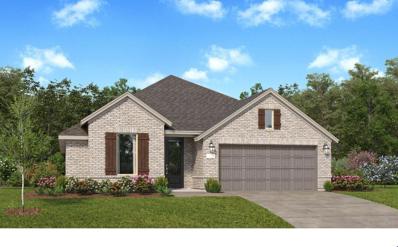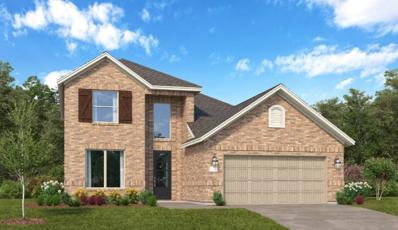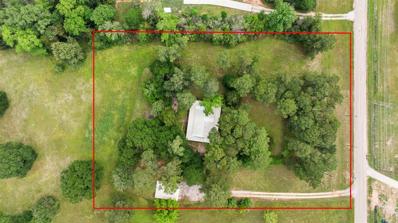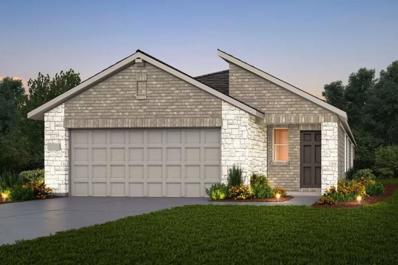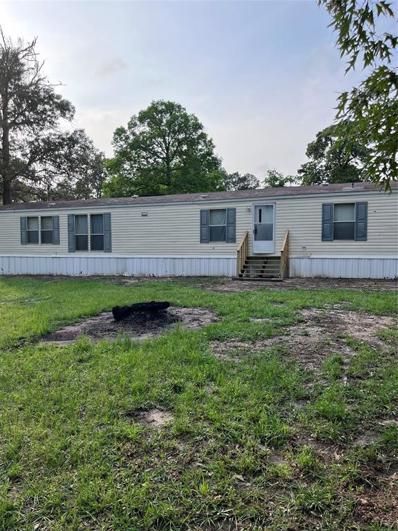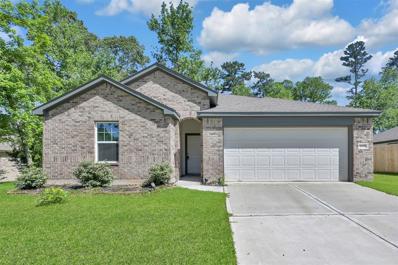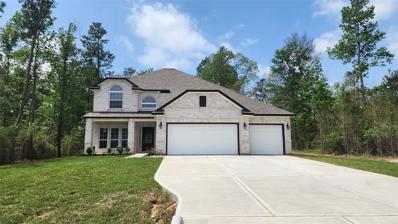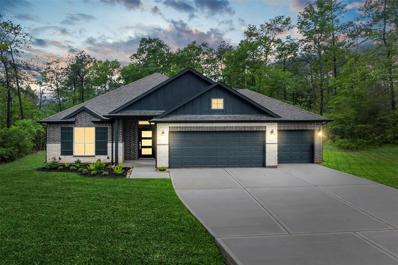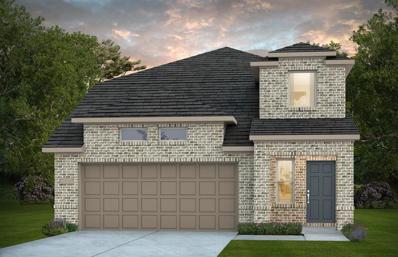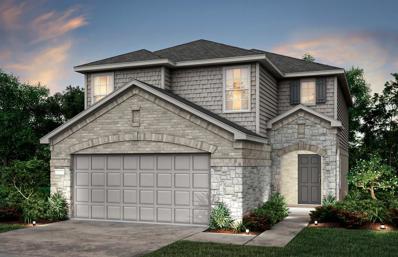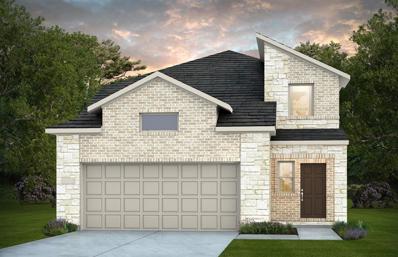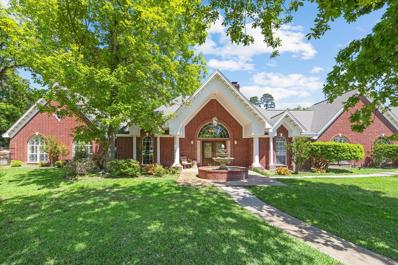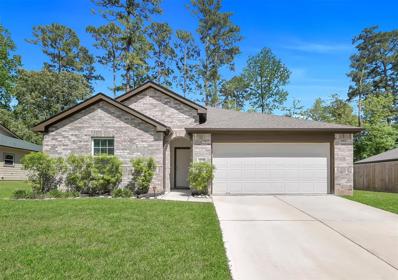Willis TX Homes for Sale
- Type:
- Single Family
- Sq.Ft.:
- 1,683
- Status:
- NEW LISTING
- Beds:
- 4
- Year built:
- 2023
- Baths:
- 2.00
- MLS#:
- 87170154
- Subdivision:
- Moran Ranch
ADDITIONAL INFORMATION
Experience modern living at its best in this brand-new 4-bedroom, 2-bathroom home, freshly built in 2023. Features contemporary upgrades, an open-concept design, and a gourmet kitchen equipped with top-notch appliances. New accent walls, back splash and light fixtures throughout the house. The lavish master suite boasts its own ensuite bathroom, adding a touch of luxury. This home presents a rare chance to embrace a sophisticated lifestyle in prime location. Close proximity to local shops and grocery stores. Home has a seamless blend of luxury and comfort, each room is thoughtfully designed, offering distinctive features. Upgrade your living experience with this one-of-a-kind home. Welcome to a home that effortlessly combines style and comfort.
- Type:
- Single Family
- Sq.Ft.:
- 3,676
- Status:
- NEW LISTING
- Beds:
- 3
- Lot size:
- 1.01 Acres
- Year built:
- 2015
- Baths:
- 4.10
- MLS#:
- 12331973
- Subdivision:
- Emerald Lakes 03
ADDITIONAL INFORMATION
Nestled on an acre lot on the water in the coveted Emerald Lakes community this custom home has it all! Featuring an open living area, custom architectural elements throughout & a gourmet kitchen: 4 burner gas cooktop, gas and electric ovens, island with sink and wet bar. Split floor plan complete with a generator. Step outside onto the expansive covered patio where you'll find your own private oasis - a sparkling pool (UV light) with hot tub and putting green. Remote shades and awnings compliment the aluminum pergola. Sip your coffee or cocktails while enjoying the water view and wildlife. Detached 1690 sqft RV garage + 3 car oversized garage with workshop, office, and full bathroom. 50x17 RV space/14â overhead door/200 V power. With its serene cul-de-sac location, spacious one-story layout, and inviting outdoor amenities, this home offers the perfect blend of comfort and convenience. Minutes to I-45, shopping and world class medical facilities.
$259,000
4606 Ben Milam Road Willis, TX 77378
- Type:
- Single Family
- Sq.Ft.:
- 1,674
- Status:
- NEW LISTING
- Beds:
- 4
- Lot size:
- 0.17 Acres
- Year built:
- 2019
- Baths:
- 2.10
- MLS#:
- 56510436
- Subdivision:
- Frontier Lakes 01
ADDITIONAL INFORMATION
Welcome to Frontier Lakes. This 4 bedroom, 2 1/2 bath home makes an ideal starter home or investment property. All bedrooms located on second floor. Large family room open to kitchen and breakfast/dining area. Out back you have a 10x12 (approx) patio. Easy access to I45. LOW TAX RATE, No MUD tax, zoned to Willis ISD. Schedule a viewing today!
- Type:
- Single Family
- Sq.Ft.:
- 1,904
- Status:
- NEW LISTING
- Beds:
- 2
- Lot size:
- 1.92 Acres
- Year built:
- 2000
- Baths:
- 2.00
- MLS#:
- 4515475
- Subdivision:
- Woodland Lake Willis
ADDITIONAL INFORMATION
Looking for peace and quiet? This is it on 1.9 acres with screened back porch overlooking serene setting. Spacious home with high ceilings, 2" blinds, corner fireplace and large living area with sliding doors leading to back. Eat in kitchen offers lots of counter space, tons of cabinets, refrigerator and pantry all opening to family room. Huge primary bedroom and bath with large corner tub, 2 sinks and separate shower. Primary also has extra room (could be 3rd bedroom) great for flex space, nursery or office. The split plan has additional bedroom and updated bath with big walk in shower, sink and additional vanity area. Screened porch, the length of home, is prefect for morning coffee or entertaining. Detached 1 car garage with additional storage and circle drive and plenty of room to roam. Home is in need of some TLC and some repair
- Type:
- Other
- Sq.Ft.:
- 2,077
- Status:
- NEW LISTING
- Beds:
- 3
- Lot size:
- 27.76 Acres
- Year built:
- 1995
- Baths:
- 3.00
- MLS#:
- 47815948
- Subdivision:
- Orson Shaw Surv Abs 274
ADDITIONAL INFORMATION
Embrace the opportunity to create your dream retreat and unlock country living at its finest with this charming fixer upper nestled on 27.76 acres. This 2077 Sq ft split level home boasts 3 bedrooms 3baths, an office and bonus room and is ideal for comfortable family living. The newly renovated kitchen showcases stainless appliances, granite countertops, custom soft close cabinets and pot filler. Gather around the oversized island at the heart of the home where memories are made, warm up by the fireplace or relax in the extra deep oversized tub. Outside discover a pond adding serenity, beauty and charm. The 30x40 workshop provides ample room for storage or hobbies and the cross fenced area offers opportunity for equestrian enthusiasts. Enjoy secluded country living close to amenities. Unrestricted and full of potential this property invites you to bring your vision and breathe new life into this enchanting retreat. With a little TLC this property has the makings of your dream oasis
- Type:
- Single Family
- Sq.Ft.:
- 2,307
- Status:
- NEW LISTING
- Beds:
- 3
- Year built:
- 2024
- Baths:
- 2.10
- MLS#:
- 26198445
- Subdivision:
- Moran Ranch
ADDITIONAL INFORMATION
UNDER CONSTRUCTION! There is a new development in Willis, TX, in the Moran Ranch community! Meet the Balboa plan! This stunning home boasts a modern design and meticulous attention to detail that sets it apart from the rest. Whether you're settling in for a cozy night or entertaining guests, this space is flexible enough to suit your every need. The split-bedroom plan is particularly noteworthy, providing children or guests with a comfortable and private space. With three spacious secondary bedrooms, your family will have plenty of room to grow. The owner's bedroom is a true oasis, featuring ample natural light and a serene layout that is perfect for unwinding after a long day. The en-suite bathroom is the epitome of luxury, with elegant fixtures and finishes that will make you feel pampered whenever you step inside. This home has a study and an added den that can be the secondary living room or entertainment space. Ready to learn more about the Balboa plan? Contact us today!
$269,900
984 Oak Falls Drive Willis, TX 77378
- Type:
- Single Family
- Sq.Ft.:
- 1,816
- Status:
- NEW LISTING
- Beds:
- 3
- Year built:
- 2003
- Baths:
- 2.10
- MLS#:
- 71192888
- Subdivision:
- Olde Oaks
ADDITIONAL INFORMATION
This stunning 2-story residence boasts comfort and convenience. With 3 bedrooms, 2.5 baths, this property offers the perfect blend of style and functionality. Spread across two floors, this home provides ample space for comfortable living. The layout is thoughtfully designed to maximize functionality and flow. With plenty of room for entertaining, this home is ideal for creating cherished memories with family and friends with the kitchen opening to the main living area. Tile flooring downstairs is perfect for high traffic areas and adds a touch of sophistication. This home offers easy access to shopping, dining, schools, parks, and more. Whether you're commuting to work or exploring the local attractions, you'll appreciate the convenience of this prime location.
$625,000
14621 Topaz Cove Willis, TX 77378
- Type:
- Single Family
- Sq.Ft.:
- 3,324
- Status:
- NEW LISTING
- Beds:
- 4
- Lot size:
- 1.18 Acres
- Year built:
- 2019
- Baths:
- 3.10
- MLS#:
- 60792070
- Subdivision:
- Emerald Lakes 02
ADDITIONAL INFORMATION
Breathtaking ranch style home on over an acre corner lot in the beautiful Emerald Lakes community! The open layout of this home invites you into the gorgeous family room, where a gas fireplace and vaulted ceiling with wood beams create an inviting atmosphere. The expansive kitchen is a chef's delight, boasting an oversized island with seating, farmhouse sink, gas range, granite countertops, & abundant cabinet & counter space. Retreat to the large primary bedroom, offering serenity & comfort. The ensuite bathroom features two vanities, a soaking tub, & a shower with a huge rain shower head, creating a luxurious oasis for relaxation. Entertain with ease in the bonus room that includes a separate media room. Outside, the huge covered back patio overlooks the tree-lined backyard, offering a peaceful retreat for enjoying the natural beauty of the surroundings. Amazing community with amenities such as lake, pool, tennis, fitness area, and boat & RV storage. Don't miss out!
- Type:
- Single Family
- Sq.Ft.:
- 2,606
- Status:
- NEW LISTING
- Beds:
- 4
- Lot size:
- 0.11 Acres
- Year built:
- 2022
- Baths:
- 2.10
- MLS#:
- 84589222
- Subdivision:
- Texas National
ADDITIONAL INFORMATION
This is a special home! Within the Serene surrounding Texas National, this floor plan is a 2-story home with . 4 Bedrooms . 2.5 Baths . A Gameroom/Movie Room . A Office/study . Two -car garage. . White Oak Stairs . Cabinets to the ceiling . Accent walls throughout the house The Enormous kitchen offers 42' white cabinets, Gietto Granite Countertops, and Walnut Mocha Vinyl Plan Flooring in ALL the main areas. The primary bath features a walk-in shower, Double vanity, & Fawn floor tiles. Did I mention no front neighbors and no neighbors to the right? Right in front of a beautiful park! THIS IS A MUST SEE!
- Type:
- Single Family
- Sq.Ft.:
- 2,372
- Status:
- NEW LISTING
- Beds:
- 4
- Year built:
- 2024
- Baths:
- 2.00
- MLS#:
- 82348633
- Subdivision:
- Moran Ranch
ADDITIONAL INFORMATION
BRAND NEW CONSTRUCTION - Lennar's "Marigold" Elevation C in Moran Ranch! This single-story home offers plenty of space for families, along with all the conveniences of having everything you need on one level. Enter the home to find three secondary bedrooms near the entry, as well as two full-sized bathrooms. Past that is a versatile study on one side and a laundry room on the other, just before the open layout shared by the kitchen, dining room and family room. The ownerâs suite is tucked in a back corner, complete with a private bathroom and walk-in closet. A covered back patio provides outdoor living. Prices and features may vary and are subject to change. Photos are for illustrative purposes only. *ESTIMATED TO BE COMPLETED IN JULY 2024*
- Type:
- Single Family
- Sq.Ft.:
- 2,289
- Status:
- NEW LISTING
- Beds:
- 4
- Year built:
- 2024
- Baths:
- 2.10
- MLS#:
- 58980439
- Subdivision:
- Moran Ranch
ADDITIONAL INFORMATION
NEW! Lennar "Larkspur" plan with brick elevation "B" in Moran Ranch!! This two-story home features an open-concept layout that joins the kitchen, breakfast nook and family room. The first-floor ownerâs suite offers privacy while upstairs are three bedrooms and a bathroom that surround a versatile game room. Prices and features may vary and are subject to change. Photos are for illustrative purposes only. *HOME ESTIMATED TO BE COMPLETE IN July 2024*
- Type:
- Single Family
- Sq.Ft.:
- 1,930
- Status:
- NEW LISTING
- Beds:
- 4
- Year built:
- 2024
- Baths:
- 2.00
- MLS#:
- 52352692
- Subdivision:
- Moran Ranch
ADDITIONAL INFORMATION
BRAND NEW CONSTRUCTION - Lennar's Wildflower IV Collection "Violet" Elevation B in Moran Ranch! The kitchen, Great Room and dining room are arranged among a convenient and contemporary open floorplan in this single-level home, offering access to a covered patio for effortless outdoor living and entertaining. The ownerâs suite is located at the back of the home, comprised of a restful bedroom, en-suite bathroom and dual walk-in closets. Three more bedrooms are situated down a hallway off the foyer. *ESTIMATED TO BE COMPLETED IN JULY 2024*
- Type:
- Single Family
- Sq.Ft.:
- 1,930
- Status:
- NEW LISTING
- Beds:
- 3
- Year built:
- 2024
- Baths:
- 2.00
- MLS#:
- 48118669
- Subdivision:
- Moran Ranch
ADDITIONAL INFORMATION
BRAND NEW CONSTRUCTION - Lennar's Wildflower IV Collection "Chrysanthemum" Elevation B in Moran Ranch! This single-story home provides a great layout with everything you need on one level. Off the foyer is a study with double doors, which could be used as an office or formal living room. Just passed the foyer is an open layout shared by the kitchen, breakfast room and family room that leads to a back patio. The ownerâs suite enjoys a private en-suite bathroom and walk-in closet, while two secondary bedrooms provide quiet spaces for residents or guests. Prices and features may vary and are subject to change. Photos are for illustrative purposes only. *ESTIMATED TO BE COMPLETED IN JULY 2024*
- Type:
- Single Family
- Sq.Ft.:
- 2,314
- Status:
- NEW LISTING
- Beds:
- 4
- Year built:
- 2024
- Baths:
- 2.10
- MLS#:
- 24141677
- Subdivision:
- Moran Ranch
ADDITIONAL INFORMATION
NEW! Lennar Wildflower IV Collection "Foxglove" plan with brick elevation "B" in Moran Ranch!! The family room, kitchen and breakfast nook are situated among the open floorplan and offers access to the lanai for effortless outdoor living and entertaining. Off the family room, the ownerâs suite provides a restful sanctuary with a cozy bedroom, an en-suite bathroom and a walk-in closet. Double doors off the entryway lead into a versatile study ideal for working remotely or getting paperwork done. Three more bedrooms surround a game room on the second level. Prices and features may vary and are subject to change. Photos are for illustrative purposes only. *HOME ESTIMATED TO BE COMPLETE IN July 2024*
$575,000
12398 Bagwell Road Willis, TX 77378
- Type:
- Single Family
- Sq.Ft.:
- 1,536
- Status:
- Active
- Beds:
- 2
- Lot size:
- 2.99 Acres
- Year built:
- 1997
- Baths:
- 2.10
- MLS#:
- 76143561
- Subdivision:
- N/A
ADDITIONAL INFORMATION
Nestled on 3 expansive acres, this renovated home offers unrestricted freedom and scenic beauty. Enjoy serene views from the wrap-around porch, while the garage's attached room and half bath add convenience and versatility. The home features plenty of windows for natural light and allowing you to enjoy the outdoor beauty from every room. The kitchen, dining room and living room are bright and open which is ideal for entertaining. This kitchen is a dream! Starting with the large butcher block island, farm house sink and stunning Fisher and Paykel gas range. The home also features a butler's pantry with additional sink and storage. Two bedrooms on either side of the home are spacious with french door access to the porch. Each room features an en-suite bathroom with walk in closet. Embrace country living at its finest in this tranquil retreat.
- Type:
- Single Family
- Sq.Ft.:
- 1,780
- Status:
- Active
- Beds:
- 4
- Year built:
- 2023
- Baths:
- 2.00
- MLS#:
- 76654853
- Subdivision:
- The Pines At Seven Coves
ADDITIONAL INFORMATION
Ready in May 2024. The one-story Afton plan by Centex greets you with a front porch entry and dedicated foyer space. Then, the design opens to the spacious gathering room and café area with a breakfast bar for additional seating. The island kitchen boasts a walk-in pantry and is adjacent to the private owner's suite. Added storage closets throughout the home make this a functional floor plan for everyone.
- Type:
- Single Family
- Sq.Ft.:
- 1,216
- Status:
- Active
- Beds:
- 3
- Lot size:
- 1.06 Acres
- Year built:
- 2003
- Baths:
- 2.00
- MLS#:
- 45942535
- Subdivision:
- White Oak Hills 02
ADDITIONAL INFORMATION
AWESOME 3/2 ON OVER ONE ACRE IN A CUL-DE-SAC . OPEN DINING & KITCHEN WITH BREAKFAST BAR , MASTER BATH WITH SEPARATE GARDEN TUB AND SHOWER AND A WALKIN CLOSET. BETTER HURRY!!
$259,000
9005 Zapata Way Willis, TX 77378
- Type:
- Single Family
- Sq.Ft.:
- 1,840
- Status:
- Active
- Beds:
- 3
- Lot size:
- 0.22 Acres
- Year built:
- 2022
- Baths:
- 2.10
- MLS#:
- 67639088
- Subdivision:
- Texas National 02
ADDITIONAL INFORMATION
WOW now is your chance to jump on an opportunity. This home is priced well below market value for a quick sale. Boasting 3 spacious bedrooms, 2.5 bathrooms, a modern and open floor plan this home is sure to impress. This home also features hard flooring in the main living areas, a chefs kitchen with granite counter tops and custom cabinetry, a large living room and open dining. The primary bedroom is attached to a tranquil ensuite with soaking tub and walk in shower, vanity space and ample storage with the massive walk in closet. Sitting on a large lot the home has a covered back patio perfect for bbq's all over looking the fenced back lawn. Call today for more information. Don't miss out on this opportunity!
- Type:
- Single Family
- Sq.Ft.:
- 2,558
- Status:
- Active
- Beds:
- 4
- Lot size:
- 0.75 Acres
- Year built:
- 2024
- Baths:
- 3.10
- MLS#:
- 20842849
- Subdivision:
- Oakwood Ranch
ADDITIONAL INFORMATION
PLEASE SEE 3D VIRTUAL TOUR!!! 1.78 TAX RATE! Beautiful 2 Story, The Haydock floor plan with 4 Bedroom, 3 1/2 Bath, with 3 CAR GARAGE w/ 3rd garage w/ full back roll-up door. SPACIOUS OPEN CONCEPT FLOOR PLAN with the Family Room, Kitchen, Breakfast Room, and Dining Room, Primary Bedroom with Ensuite Bath, and 1/2 Bath Downstairs. Upstairs is Game Room, Flex Space, 3 additional Bedrooms one w/Ensuite, and 1 Secondary Bath. Kitchen has granite countertops with under the cabinet lighting, SS appliances, and a USB outlet. Covered Patio on a .75 acre homesite! COST AND ENERGY EFFICIENCY FEATURES:16 Seer HVAC System, Honeywell Programmable Thermostat, PEX Hot & Cold Water Lines, Radiant Barrier, Aerobic Septic System, Community Well, and Vinyl Double Pane Low E Windows that open to the inside of the home for Cleaning. The community is a short distance to Willis, Lake Conroe, Conroe, and The Woodlands. Willis ISD! Call today for your private tour!
- Type:
- Single Family
- Sq.Ft.:
- 1,848
- Status:
- Active
- Beds:
- 3
- Lot size:
- 0.75 Acres
- Year built:
- 2023
- Baths:
- 2.00
- MLS#:
- 23633336
- Subdivision:
- Oakwood Ranch
ADDITIONAL INFORMATION
PLEASE SEE 3D VIRTUAL TOUR!!! 1.78 TAX RATE! Welcome home to your beautiful 1 Story, The Wetherby Floor Plan with 4 Bedrooms, 2 Baths, with a 3 CAR GARAGE. This floor plan boasts a SPACIOUS OPEN CONCEPT FLOOR PLAN and HIGH CEILINGS with the Family Room, Kitchen, Breakfast Room, Study/Flex Room, and 4 Bedrooms with 2 full Baths. You will love the Kitchen with lots of cabinets and granite countertops with under the cabinet lighting, black appliances, and even a USB outlet. Additional upgrades include Garage door on backside of third car garage bay for easy drive thru, up lights in front landscaping, covered patio, bay window. COST AND ENERGY EFFICIENCY FEATURES: 16 Seer HVAC System, Honeywell Thermostat, PEX Hot & Cold Water Lines, Electric Water Heater, and Vinyl Double Pane Low E Windows that open to the inside of the home for Cleaning. The community is a short distance to Willis, Lake Conroe, Conroe, and The Woodlands. Willis ISD!
- Type:
- Single Family
- Sq.Ft.:
- 2,536
- Status:
- Active
- Beds:
- 4
- Year built:
- 2024
- Baths:
- 2.20
- MLS#:
- 81851932
- Subdivision:
- Mavera - Centex
ADDITIONAL INFORMATION
Ready in April. Luxury meets functionality in this stunning four-bedroom, two-and-one-half-bath Centex Home Plan Gustine. Featuring a downstairs master suite, game room, and three large bedrooms, this home is perfect for households of any size. The main floor boasts a luxurious kitchen with spacious countertops, stainless steel appliances, and a large island that doubles as a breakfast bar. Flex room down.Step outside to your own private oasis with a covered patio, perfect for outdoor living and entertaining. The community amenities center rivals that of a Las Vegas resort with a pool, splash pad, hammocks, lakes, parks, trails, and more. This luxury estate is a must-see located on a cul-de-sac street close to The Woodlands, Texas. Schedule your showing today and make this your dream home
- Type:
- Single Family
- Sq.Ft.:
- 2,350
- Status:
- Active
- Beds:
- 3
- Year built:
- 2024
- Baths:
- 2.10
- MLS#:
- 42484375
- Subdivision:
- Mavera - Centex
ADDITIONAL INFORMATION
Ready for May 2024 move-in! The Monroe floor plan by Centex Homes combines superior craftsmanship and contemporary design. Mavera is a Master planned community with a resort-style pool, Splash pad, and Private Cabanas. Open-concept layout with a gourmet kitchen, informal dining nook, and expansive gathering room affords endless possibilities for everyday living and entertaining. Ownerâs suite designed for ultimate comfort. The ownerâs bath features dual vanities, a separate walk-in shower, and a soaking tub. The walk-in closet provides ample storage space for your wardrobe and belongings. Three secondary bedrooms allow the opportunity to personalize your lifestyle. Schedule your tour today!
- Type:
- Single Family
- Sq.Ft.:
- 2,218
- Status:
- Active
- Beds:
- 4
- Year built:
- 2024
- Baths:
- 2.10
- MLS#:
- 46177736
- Subdivision:
- Mavera - Centex
ADDITIONAL INFORMATION
Ready in April. Luxury meets functionality in this stunning four-bedroom, two-and-one-half-bath Centex Home Plan Fentress. Featuring a downstairs master suite, game room, and three large bedrooms, this home is perfect for households of any size. The main floor boasts a luxurious kitchen with spacious countertops, stainless steel appliances, and a large island that doubles as a breakfast bar. Step outside to your own private oasis with a covered patio, perfect for outdoor living and entertaining. The community amenities center rivals that of a Las Vegas resort with a pool, splash pad, hammocks, lakes, parks, trails, and more. This luxury estate is a must-see located on a cul-de-sac street close to The Woodlands, Texas. Schedule your showing today and make this your dream home
- Type:
- Single Family
- Sq.Ft.:
- 3,598
- Status:
- Active
- Beds:
- 3
- Lot size:
- 0.76 Acres
- Year built:
- 2001
- Baths:
- 2.10
- MLS#:
- 58477465
- Subdivision:
- Texas National 01
ADDITIONAL INFORMATION
Beautiful 3,567sf showplace of a home in Willis, Texas! Enjoy your backyard oasis and private pool w/ waterfall overlooking Texas National golf course green belt! Only 8 minutes from I-45! Massive, custom built 1 story house with 3 bed, 2.5 bath, 3 car oversized garage on .76 of an acre. The huge, open living room has a double sided brick fireplace, large windows, high ceilings and French doors that extend out to the patio. The kitchen is a chef's dream, as it offers an entertainment size granite island, additional cabinet space, walk in pantry and a gas cooktop. The primary bedroom, with a spacious bathroom, comes with a Roman-styled whirlpool tub, separate shower, a walk in closet and duval vanities. Wooden louvre blinds throughout. This home also consists of a study/office room with built in shelving, an enormous game/rec room and an oversized garage with soaring ceilings, perfect for a mechanic lift or RV parking, with an extra workshop/tool room and storage loft.
$299,990
12116 Brazos Drive Willis, TX 77378
- Type:
- Single Family
- Sq.Ft.:
- 1,818
- Status:
- Active
- Beds:
- 3
- Lot size:
- 0.22 Acres
- Year built:
- 2022
- Baths:
- 2.00
- MLS#:
- 48293094
- Subdivision:
- Texas National 02
ADDITIONAL INFORMATION
Nestled in the peaceful community of Texas National, this modern Gehan home offers luxury living with wood flooring, granite and quartz countertops, and Energy Star appliances. Enjoy the open concept layout, covered back patio, and spacious living areas perfect for entertaining. Conveniently located near I-45, Conroe, The Woodlands, and Lake Conroe, this property is ideal for those seeking a balance of country charm and urban amenities. With a large .2238 acre wooded lot, this two-year old home is move-in ready and waiting for you to make it your own. Contact us today for more information on this stunning property.
| Copyright © 2024, Houston Realtors Information Service, Inc. All information provided is deemed reliable but is not guaranteed and should be independently verified. IDX information is provided exclusively for consumers' personal, non-commercial use, that it may not be used for any purpose other than to identify prospective properties consumers may be interested in purchasing. |
Willis Real Estate
The median home value in Willis, TX is $212,800. This is lower than the county median home value of $238,000. The national median home value is $219,700. The average price of homes sold in Willis, TX is $212,800. Approximately 43.27% of Willis homes are owned, compared to 53.28% rented, while 3.46% are vacant. Willis real estate listings include condos, townhomes, and single family homes for sale. Commercial properties are also available. If you see a property you’re interested in, contact a Willis real estate agent to arrange a tour today!
Willis, Texas 77378 has a population of 6,333. Willis 77378 is less family-centric than the surrounding county with 30% of the households containing married families with children. The county average for households married with children is 38.8%.
The median household income in Willis, Texas 77378 is $42,243. The median household income for the surrounding county is $74,323 compared to the national median of $57,652. The median age of people living in Willis 77378 is 28.5 years.
Willis Weather
The average high temperature in July is 93.3 degrees, with an average low temperature in January of 40.2 degrees. The average rainfall is approximately 48.7 inches per year, with 0.1 inches of snow per year.
