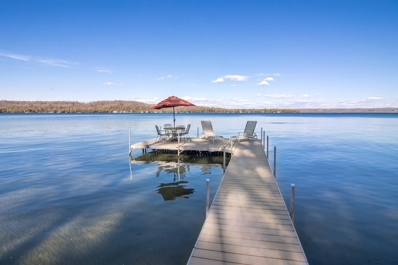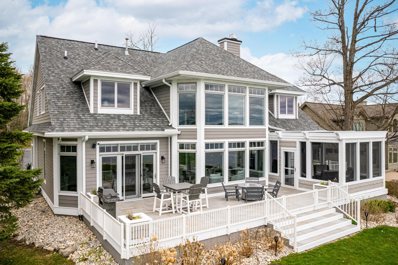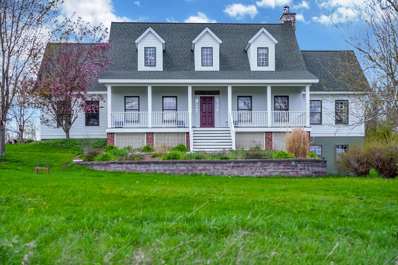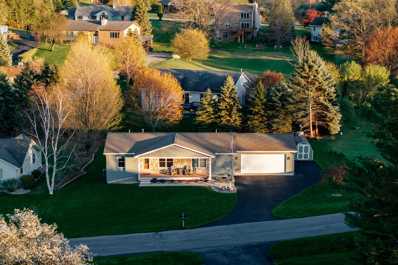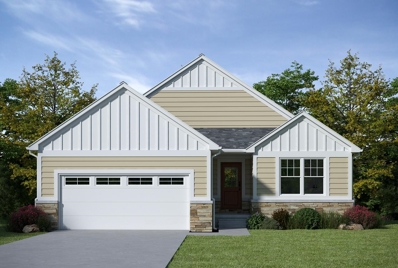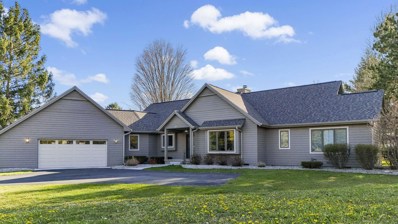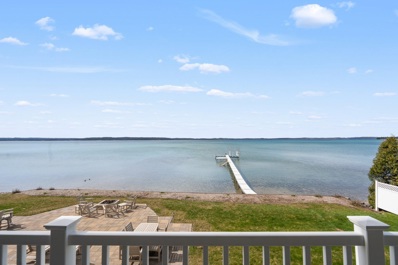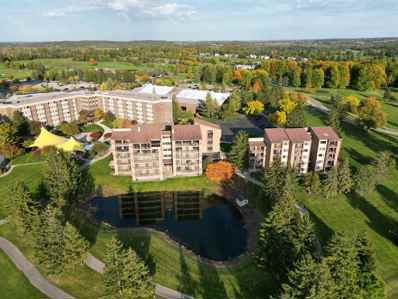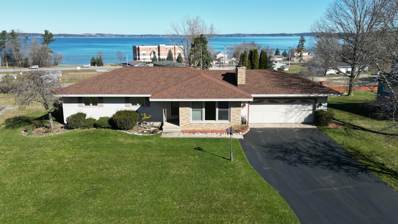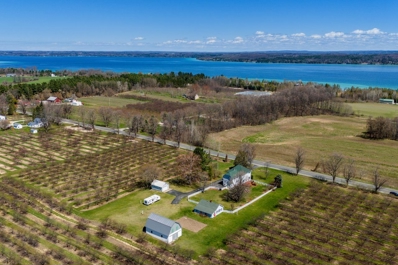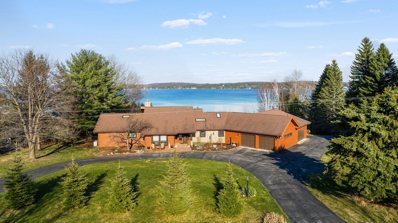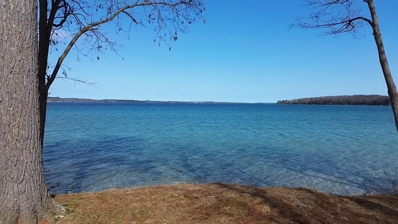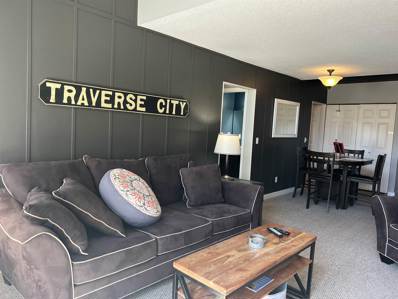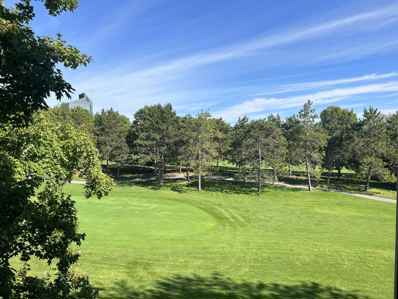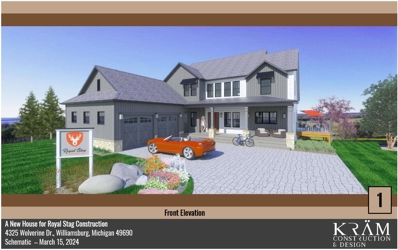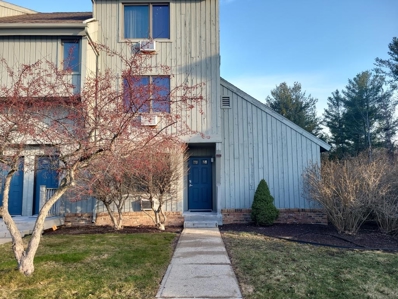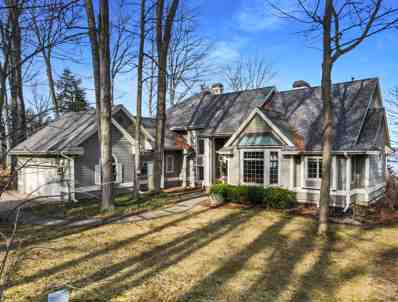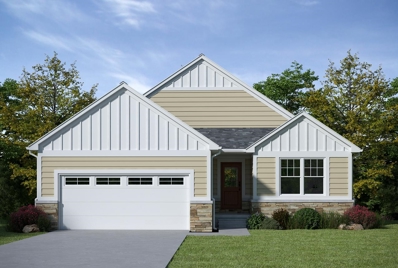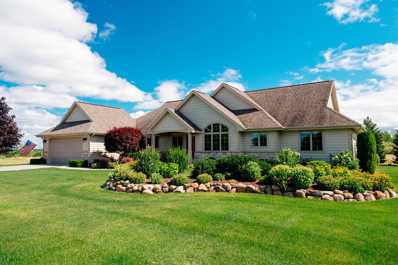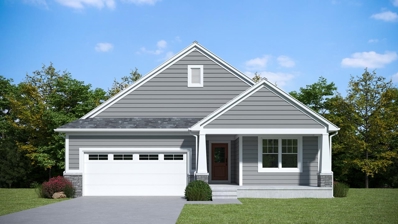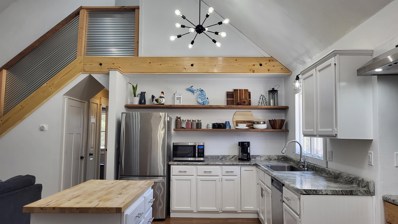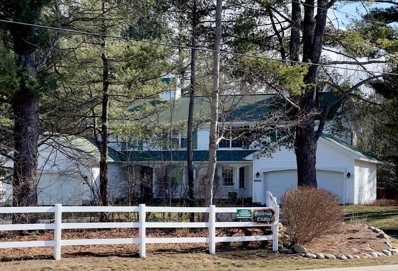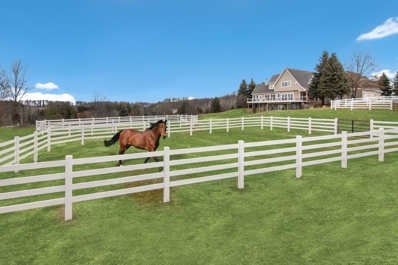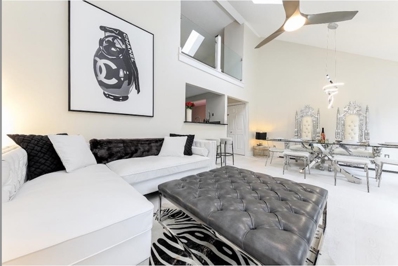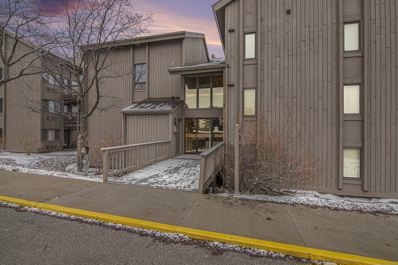Williamsburg MI Homes for Sale
$1,150,000
9396 Fairview Williamsburg, MI 49690
- Type:
- Single Family
- Sq.Ft.:
- 1,707
- Status:
- NEW LISTING
- Beds:
- 3
- Lot size:
- 1.3 Acres
- Baths:
- 2.00
- MLS#:
- 80017178
- Subdivision:
- Skegemog Point
ADDITIONAL INFORMATION
SPECTACULAR SUNRISE VIEWS will be yours to enjoy with your morning coffee from this newly listed home on the shores of Lake Skegemog. A secluded Skegemog Point setting will welcome you and your family to premier lakefront living. A mid-century style home with a cozy cut stone fireplace in the living room with wood burning heating insert; expansive windows for stunning views; beamed wood ceilings; a heated sun porch; 3 bedrooms, 2 baths; laundry room; and the ease of one-floor living. Charming kitchen with versatile white cabinetry, granite countertops, stainless appliances slate color and built-in bench seating. The oversized, detached 2-car garage provides plenty of storage for your water toys. Spend your evenings around the beachside firepit while making sââ¬â¢mores and watching the fireflys. You will enjoy a deep wooded lot, spacious patio and a large yard perfect for hosting your next barbecue with family and friends. Imagine sitting on your dock while enjoying the serene setting and 100 feet of sandy lake bottom frontage, perfect for a variety of waterfront activities and access to the entire Chain-of-Lakes for hours of boating fun. This is the place you will create new family traditions and memories from your piece of ââ¬Åup northââ¬Â paradise.
$2,750,000
9549 Palaestrum Williamsburg, MI 49690
- Type:
- Single Family
- Sq.Ft.:
- 4,022
- Status:
- NEW LISTING
- Beds:
- 5
- Lot size:
- 0.52 Acres
- Baths:
- 4.00
- MLS#:
- 80017171
- Subdivision:
- Shores Of Palastra
ADDITIONAL INFORMATION
Exquisite Elk Lake Home perfectly situated in charming Shores of Palastra and access to the ever popular chain of lakes (Torch Lake, Clam Lake & Lake Bellaire...just to name a few). This architecturally well thought-out home will impress you the moment you enter. Spacious, Stylish, Top Quality, High End, Tranquility, Sanctuary and Amazing Views are a few words that will come to mind as you meander through this amazing recently updated home all while taking in the picturesque views of Elk Lake. The sunlit living room is enhanced by floor to ceiling windows, a towering stone fireplace, vaulted ceilings, custom built-ins, and so much more. The ââ¬Åchefââ¬â¢s kitchenââ¬Â is stunning with Wolf, Cove & Sub-Zero appliances, large island with bar seating, impressive quartz & quartzite countertops, custom buffet & cabinetry featuring art glass and a coffee bar that is delightful!! The dining room with a stone fireplace will set the stage for wonderful family meals and good conversations. A Kolbe bifolding door leads you from the dining room into the three season room while taking in the sounds of summer also featuring a gas fireplace for a little ambiance. The main floor ownersââ¬â¢ suite allows for those same amazing lake views, two walk-in closets and a large adjoining bath. Additional features include: Main floor Laundry, 4 additional bedrooms (one being utilized as an office space), 3-1/2 baths in total, loft area, an oversized 3-1/2 car garage, generator, and professional landscaping. Engage with your family and guests while taking in your waterfront paradise on the spacious lakeside patio. The 100' of prime frontage will be a great place to swim in the crystal-clear waters, enjoy a peaceful morning paddleboard, kayak to your favorite spot on the lake or take a boat ride around the miles of shoreline. Be sure to check out the provided list of recent Updates/Improvements located in the associated documents.
$1,250,000
7111 Tobeco Creek Williamsburg, MI 49690
- Type:
- Single Family
- Sq.Ft.:
- 3,189
- Status:
- NEW LISTING
- Beds:
- 5
- Lot size:
- 10.5 Acres
- Baths:
- 4.00
- MLS#:
- 80017141
- Subdivision:
- Tobeco Creek Estates
ADDITIONAL INFORMATION
10.5 Acres, 5 bedrooms, 3.5 baths and just 2 short miles to the infamous Flintfields Horse Park - host stadium to the nationally recognized Traverse City Horse Shows. 7111 Tobeco Creek in Williamsburg MI offers acreage, a large home and an excellent location - we call that a winning combination! One of the larger lots in Tobeco Creek Estates, the private & peaceful countryside canvas offers ample space for outbuildings, crop cultivation, and keeping horses, chicken or other livestock. A highly functional floor plan and thoughtful updates throughout, this is a great home to serve the needs of many. Main floor features include 9 ft ceilings, a chefs kitchen, primary suite, main floor laundry, fireplace, and multiple living spaces. And the kitchen means serious business! Enjoy elaborate cooking with the new 36" six-burner GE monogram cooktop and the expansive 4' x 9' granite island. Also on the main floor is a spacious study embedded with towering cathedral ceiling and a 12 ft window that allows light and the outdoors to pour inside. All five bedrooms and the upstairs hallway have recently been updated with new solid maple hardwood flooring. The walkout lower level has another fireplace, living area, kitchenette and full bathroom and has also received new vinyl flooring. Just this year, GeoFurnace installed energy efficient rigid foam insulated walls in the unfinished basement area. Another major plus, in terms of home maintenance, is the house was just stained last fall with a solid white stain and the roof is approx just 9 years old. A 220-volt outlet was added to the garage for an electric car charger. What more could you ask for... Come inside and fall in love!
- Type:
- Single Family
- Sq.Ft.:
- 1,400
- Status:
- NEW LISTING
- Beds:
- 4
- Lot size:
- 0.35 Acres
- Baths:
- 3.00
- MLS#:
- 80017054
- Subdivision:
- Crestridge Hills
ADDITIONAL INFORMATION
Welcome to this immaculate custom-built home featuring 4 BR's and 3 BA's. Situated on a serene hillside street, enjoy peekaboo views of East Bay from multiple rooms. With 2x6 construction and a split-bedroom floor plan, this home is as efficient as it is comfortable. Enjoy the spacious kitchen with granite countertops. The finished lower level offers extra living space, and the insulated, finished garage and 8' x 12' storage shed are added bonuses. Relax on the front covered porch and watch the sunset or enjoy a backyard bonfire, surrounded by a lush irrigated lawn. Conveniently located just minutes from downtown Traverse City, but with quick access to the Grand Traverse Resort and the VASA Trail, this home is perfectly situated. This home has been meticulously maintained and exudes pride of ownership.
$519,990
4074 Windward Williamsburg, MI 49690
- Type:
- Single Family
- Sq.Ft.:
- 1,446
- Status:
- Active
- Beds:
- 4
- Lot size:
- 0.12 Acres
- Baths:
- 3.00
- MLS#:
- 80016918
- Subdivision:
- The Cottages At Windward Ridge
ADDITIONAL INFORMATION
Take advantage of NEW under construction Finishes and colors Subject to change during construction and all Interior/Exterior photos of home are for "Reference Only " Photos are of color rendering as an example and not to be considered the finished product. Home offers a well-designed layout. Welcoming foyer leads to a bright & open island kitchen design with quartz c/tops, white cabinetry, walk-in pantry & stainless appliances, vinyl plank flooring throughout main living areas. Primary suite with walk-in closet & private bath, main floor laundry room, central a/c, walk-out lower level with two additional bedrooms, full bath and family room with slider to rear patio, mud room with built in desk located off of 2 car garage, landscaped yard w/irrigation. Windward Ridge offers welcoming entrance to private drive with no drive thru traffic. Development is located across from Grand Traverse Resort in Acme & only minutes to downtown Traverse City.
Open House:
Saturday, 5/11 12:30-2:00PM
- Type:
- Single Family
- Sq.Ft.:
- 2,095
- Status:
- Active
- Beds:
- 3
- Lot size:
- 0.4 Acres
- Baths:
- 2.00
- MLS#:
- 80016920
- Subdivision:
- Arrowhead Estates
ADDITIONAL INFORMATION
Beautifully remodeled & updated, 3 Bed, 2 Bath, 2095 SF Ranch-style Home (2.5 car garage for golf cart) is move-in ready, perfect for year-round or vacation home! Lovely corner lot in Arrowhead Estates, this upscale golf course neighborhood is surrounded by The Bear, a premiere Jack Nicklaus golf course. Overlooks treed backyard & common green space maintained by the Grand Traverse Resort, provides natural buffer between home, neighbors, & resort amenities. Horse enthusiasts, youââ¬â¢ll find Flintfields Horse Park, a North American equestrian destination, w/in minutes of this community. Step inside & be greeted by a bright & airy open floor plan, perfect for entertaining guests & gatherings around the attractive stone (n/g) fireplace. The spacious living room / dining room features soaring cathedral ceilings, a bank of windows overlooking landscaping, creating a warm and inviting atmosphere. Gourmet kitchen is equipped w/ stainless steel appliances, a stylish granite center island, ample storage space, & vaulted eating /sitting area w/ beautiful westerly views. Enjoy meals in the elegant dining area, on the covered cedar deck, or in the landscaped garden. Retreat to the master suite, a tranquil oasis offering a beautifully remodeled master bath w/ soaking tub, tiled shower, & walk-in closet. Additional bedroom is generously sized & the 14ââ¬â¢ x 14ââ¬â¢ den/study could be converted to a 3rd bedroom. Luxury laminate wood plank flooring, newly installed recessed lighting & rocker switches w/ dimmers, private laundry / mud room/ utility room has been remodeled providing additional storage, & a sink. Grand Traverse Resort family & individual club memberships available to access additional resort amenities including golf, tennis, fitness & membership discounts. Convenient to restaurants,Meijer, Turtle Creek Casino, Flintfields Horse Park, & 25 minutes to downtown Traverse City. https://www.zillow.com/view-imx/b3346784-d671-4e3c-91e4-9406c6a2e9fd/?utm_source=captureapp
$900,000
5223 Us-31 N Williamsburg, MI 49690
- Type:
- Condo
- Sq.Ft.:
- 2,300
- Status:
- Active
- Beds:
- 3
- Baths:
- 2.00
- MLS#:
- 80016690
- Subdivision:
- Surfside Residential
ADDITIONAL INFORMATION
Indulge in the epitome of waterfront luxury with this impeccable, turn-key condo nestled along the shores of East Grand Traverse Bay. Boasting 297' of direct shared sandy water frontage, this retreat offers exclusive boat docking, hoist privileges, and shared dock access ââ¬â a true haven for water enthusiasts. Step inside and be greeted by breathtaking panoramic bay views spanning nearly every room, with a variety of features tailored for the discerning buyer. The open-concept living space, bathed in natural light, showcases a dual gas fireplace, creating an ambiance of serenity and relaxation. The gourmet kitchen, equipped with stainless steel appliances, pantry, and bar seating, seamlessly transitions into a dedicated dining area, perfect for entertaining. Unwind on the private deck, complete with comfortable patio furniture, and watch the sun set over the bay in this picturesque setting. Retreat to the spacious primary suite, which boasts its own gas fireplace, stunning water views and a luxurious walk-in glass shower with a granite vanity. Additional highlights include luxurious vinyl plank flooring, ample closet space, a dedicated laundry room, elevator access, two heated and secure garage spaces, and an extra heated closet storage space. Recently renovated with fresh paint, light fixtures, and new wood fireplace mantles, this fully furnished condo exudes elegance. The freshly landscaped grounds feature a sea wall, irrigation system, gas grill and fire pit, creating an idyllic outdoor oasis. Enjoy the added serenity of a neighboring lot protected by the Nature Conservancy, ensuring your waterfront sanctuary remains undisturbed. Conveniently located near Flintfields horse park, top golf courses, Grand Traverse Resort & Casino, and downtown Traverse City, this waterfront retreat offers the perfect blend of luxury, convenience, and tranquility. Don't miss your chance to experience the ultimate in waterfront living!
- Type:
- Condo
- Sq.Ft.:
- 710
- Status:
- Active
- Beds:
- 1
- Baths:
- 1.00
- MLS#:
- 80016719
- Subdivision:
- Grand Traverse Valleyview Cond
ADDITIONAL INFORMATION
Enjoy resort living at its finest at Grand Traverse Resort and Spa. The Valleyview Condominiums are conveniently located adjacent to the main Resort Complex providing optional access to the world class facilities including the Spa, Golf Clubhouse with three Championship golf courses, indoor and outdoor pools, tennis courts, dining and shopping. 5048 is an upper floor unit with views overlooking the Spruce Run Golf Course and East Grand Traverse Bay.This condo is the ideal Northern Michigan get-away spot and/or enjoy rental income while taking advantage of the Resort Rental Program. 5055 Valleyway is being sold with all furniture and household goods items being included in purchase price.
- Type:
- Single Family
- Sq.Ft.:
- 1,500
- Status:
- Active
- Beds:
- 4
- Lot size:
- 0.85 Acres
- Baths:
- 2.00
- MLS#:
- 80016641
- Subdivision:
- Scenic Hills Estates
ADDITIONAL INFORMATION
This classic, well maintained, ranch style home w/stunning East Bay sunset views is located in the quiet and desirable neighborhood of Scenic Hills Estates. 4 BD, 2 baths, hardwood floors, granite counters, and 18" tile kitchen and bath flooring highlight this wonderful family house. The large living room with the wood burning fireplace is the focal point of this quality built house. The 3 bedrooms on the main level and the non conforming 4th bedroom on the lower level provides plenty of area for even the largest families. The walk-out lower level has a finished family rm., laundry room, & tons of storage. The large partially shaded deck spanning nearly entire back of house, offers expansive views of the bay. Beautiful mature landscaping. TART, Vasa trails, Acme bayside park, East Bay Marina, Mount Holiday all close by. Partial furniture included in purchase price. All measurements are approximate and should be verified by the Buyer.
- Type:
- Single Family
- Sq.Ft.:
- 2,638
- Status:
- Active
- Beds:
- 4
- Lot size:
- 1.2 Acres
- Baths:
- 3.00
- MLS#:
- 80016599
- Subdivision:
- Metes And Bounds
ADDITIONAL INFORMATION
LOCATION! LOCATION! LOCATION! IMMACULATE Lovely restored ââ¬ÅFarmhouseââ¬Â, w/spacious kitchen, granite countertop island with seating, Teppan-yaki grill, convection range and beautiful orchard views! Large dining room, den and living room w/window seat/built-ins, easy access to great deck for entertaining and peek-a-boo Elk Lake Views!!! Four bedrooms, including enormous primary bedroom and en-suite. Updated bathrooms, first floor laundry, plus BONUS -- WOOD floors under carpeting!!! Several out buildings, including potting shed 2 garages, nearly 2 acres even a white picket fence! Just minutes to the renowned HORSE SHOW fields, short drive to either the quaint waterside Village of Elk Rapids or Traverse City, Lakes, River, Beaches, Watersports are all at your ââ¬Ådoorstepââ¬Â! $749,500
$1,895,000
11101 Mattes Williamsburg, MI 49690
- Type:
- Single Family
- Sq.Ft.:
- 2,686
- Status:
- Active
- Beds:
- 3
- Lot size:
- 1.5 Acres
- Baths:
- 4.00
- MLS#:
- 80016575
- Subdivision:
- Elk View Terrace
ADDITIONAL INFORMATION
This updated ranch home on Elk lake is a gem and your access to the Chain of Lakes (Torch, Clam Lake Bellaire)! With over 200 feet of frontage, it offers breathtaking views of the lake from the moment you arrive. Upon entering, you're welcomed into a spacious and inviting living area, featuring large windows that flood the space with natural light and offer uninterrupted views. Beautifully crafted cedar in main rooms for that up north feel. The kitchen is a chef's delight with views of the gradual slope to the lake. The primary bedroom is an ensuite and has direct access to a sunroom. The south end of the home hosts another bedroom with a sliding door to deck and lovely view of Elk Lake. Perfect for hosting guests The small rustic dwelling near the water is a great spot for an overnight stay (no water or plumbing) One standout feature of this home is the four-car garage spots providing ample space to store vehicles, as well as outdoor gear for enjoying all that the lakefront lifestyle has to offer. There is a bonus room with possible staircase option. Outside, the property is a haven of relaxation and recreation, with a spacious patio where you can entertain guests or simply unwind while taking in the beauty of the lake. The dock and hoist are included in the sale. The location is ideal with being close to Elk Rapids and a short distance to Traverse City. Overall, this lovely ranch home on Elk Lake offers the perfect blend of luxury, comfort, and natural beauty, providing an idyllic retreat for those seeking a lakeside lifestyle. Please see Documents to view improvements and other valuable information.
$1,045,000
9357 Fairview Williamsburg, MI 49690
- Type:
- Single Family
- Sq.Ft.:
- 1,820
- Status:
- Active
- Beds:
- 3
- Lot size:
- 0.77 Acres
- Baths:
- 1.00
- MLS#:
- 80016404
- Subdivision:
- Skegemog Point
ADDITIONAL INFORMATION
GET READY TO EXPERIENCE STUNNING ELK LAKE SUNSETS from this beautifully maintained waterfront home. The living room is enhanced by a wood burning stone fireplace and expansive windows overlooking your private frontage. Indoor to outdoor entertaining will be a breeze from the large slider leading from the dining room to the deck. The kitchen is delightful and features views of the lake. Additional amenities include three bedrooms; family room; laundry room; many built-ins; maintenance free vinyl exterior; and more. You will appreciate the detached 3-car garage with plenty of room for storing your cars and toys! The large yard features mature trees for shade and is perfect for outdoor games. Access to the entire Chain of Lakes, imagine an early morning paddle; a refreshing dip in the clear blue water; hopping on your boat for a day spent on the Torch Lake sandbar; a fishing trip to Lake Skegemog or follow the shoreline of Elk Lake to spend a day waterskiing or sailing, the possibilities are endless. Great location close to Great Lakes Equestrian Festival, Traverse City, Elk Rapids, Kalkaska and more. A wonderful opportunity to invest in a waterfront retreat or year around home on the shores of desirable Elk Lake.
$325,000
5523 Golfview Williamsburg, MI 49690
- Type:
- Condo
- Sq.Ft.:
- 1,163
- Status:
- Active
- Beds:
- 2
- Baths:
- 2.00
- MLS#:
- 80016147
- Subdivision:
- Golfview Condominiums
ADDITIONAL INFORMATION
SHORT TERM RENTAL! Turn key 2 bed, 2 bath condo on the Spruce Run Golf Course! Open living/dining area, wood burning fireplace, granite counters in the bath and a private balcony. Be sure and open the upstairs closet to see the bonus area. Laundry is located just outside the main entrance. Resort memberships are available for purchase. The information herein has been gathered from third party sources and is deemed accurate. Buyer's agent/buyer should verify.
$325,000
5522 Golfview Williamsburg, MI 49690
- Type:
- Condo
- Sq.Ft.:
- 968
- Status:
- Active
- Beds:
- 2
- Baths:
- 2.00
- MLS#:
- 80016146
- Subdivision:
- Golfview Condominiums
ADDITIONAL INFORMATION
Beautiful Grand Traverse Resort condo situated on The Spruce Run golf course. Located in close proximity to all GT Resort amenities and just a short drive to Downtown Traverse City, Elk Rapids, shopping, beaches and so much more. The cottage style interior offers granite kitchen countertops, stainless steel appliances, baths with tile flooring and wainscot wall finishes throughout the main living area. Private deck is perfect for summer time enjoyment or entertaining. End unit location creates additional privacy that is hard to come by in any condo development. Rental history available. Information herein is deemed accurate however independent verification should be made by the buyerââ¬â¢s agent and/or the purchaser prior to closing.
- Type:
- Single Family
- Sq.Ft.:
- 2,427
- Status:
- Active
- Beds:
- 4
- Lot size:
- 0.33 Acres
- Baths:
- 3.00
- MLS#:
- 80016125
- Subdivision:
- Wolverine
ADDITIONAL INFORMATION
PREMIUM NEW CONSTRUCTION from acclaimed award-winning Royal Stag Construction, partnered with g & co Designs Brand matched with North Michigan's premier golf course setting on "The Wolverine" at Grand Traverse Resort. A modern designer home featuring spacious and inviting living areas perfect for entertaining guests or relaxing with family. The great room will be enhanced by a stunning fireplace, cathedral ceilings, and a wall of windows for an impeccable light filled space. Delightful kitchen will be highlighted by plenty of work space with solid surface countertops, an island, large walk-in pantry, and more. The main floor primary suite will serve as a tranquil retreat with a primary bath featuring dual vanities, spa like tile shower and a walk-in closet. Additionally discover 4 bedrooms and 3 baths; a second floor loft; a covered front porch; walkout lower level; attached 2-car garage; and superior quality finishes. Relax in the outdoor living space and enjoy truly stunning sunset views. With optional membership to the Grand Traverse Resort and Spa, choose from three championship courses, spa with fitness center, tennis, shopping, and restaurants without leaving the grounds. Get ready to live life to its fullest in this captivating resort setting among the areaââ¬â¢s most revered golf courses. This is the perfect starting point for exploring all northern Michigan has to offer, make this your year around home or getaway retreat.
$365,000
5735 Hilltop Williamsburg, MI 49690
- Type:
- Condo
- Sq.Ft.:
- 1,050
- Status:
- Active
- Beds:
- 2
- Baths:
- 2.00
- MLS#:
- 80015886
- Subdivision:
- Grand Traverse Hilltop
ADDITIONAL INFORMATION
Great new price! NOW is the time to by when the rental season is starting bot boom and have instant income. Thousands already on the books with more to come! Whether a second home or a very high producing STR investment - this is the property for you! This end unit features one level living and has a great floor plan! This has been the sellers second home, but is also a solid rental when not there. Several healthy reservations are already on the books, which would need to be honored by the new buyers. Nice features include fully furnished with king beds, smart TV's in BR's & 65" smart TV in living room, tile & plank flooring, gas log fireplace, washer/dryer, new toilets, installed a Mini Split for additional heating/cooling, 2 decks - one off the bedroom and covered deck off the living area are wonderful for relaxing. Picturesque view of Grand Traverse Resort Golf Course and nice privacy from the mature trees. The location is fantastic as you are just minutes to downtown TC, Elk Rapids and beyond, plus super close to the Horse Shows at Flintfields Horse Park! You are a stone's throw to East Bay and all of it's amenities! There is even a garage for all of your Northern Michigan toys (boat/kayak/jet skis)! Great opportunity for the savvy buyer!
$2,795,000
8741 Woodridge Williamsburg, MI 49690
- Type:
- Single Family
- Sq.Ft.:
- 3,854
- Status:
- Active
- Beds:
- 5
- Lot size:
- 0.81 Acres
- Baths:
- 4.00
- MLS#:
- 80015745
- Subdivision:
- Woodridge Shores
ADDITIONAL INFORMATION
100' OF PRIVATE GORGEOUS SANDY FRONTAGE ON GRAND TRAVERSE BAY for this quality built custom 5BR, 4BA home. Ultimate privacy on dead-end road, great location between Traverse City and Elk Rapids. Rare Find! $2,795,000!
$514,990
4151 Windward Williamsburg, MI 49690
- Type:
- Single Family
- Sq.Ft.:
- 1,446
- Status:
- Active
- Beds:
- 4
- Lot size:
- 0.12 Acres
- Baths:
- 3.00
- MLS#:
- 80015495
- Subdivision:
- The Cottages At Windward Ridge
ADDITIONAL INFORMATION
Wonderful Ranch Style Home that is under construction Finishes and colors Subject to change during construction and all Interior/Exterior photos of home are for "Reference Only " Photos are of color rendering as an example and not to be considered the finished product. Home offers a well-designed layout. Welcoming foyer leads to a bright & open island kitchen design with quartz c/tops, white cabinetry, walk-in pantry & stainless appliances, vinyl plank flooring throughout main living areas. Primary suite with walk-in closet & private bath, main floor laundry room, central a/c, walk-out lower level with two additional bedrooms, full bath and family room with slider to rear patio, mud room with built in desk located off of 2 car garage, landscaped yard w/irrigation. Windward Ridge offers welcoming entrance to private drive with no drive thru traffic. Development is located across from Grand Traverse Resort in Acme & only minutes to downtown Traverse City.
- Type:
- Single Family
- Sq.Ft.:
- 2,400
- Status:
- Active
- Beds:
- 3
- Lot size:
- 0.35 Acres
- Baths:
- 3.00
- MLS#:
- 80015454
- Subdivision:
- Wolverine Heights
ADDITIONAL INFORMATION
Located in the prestigious Wolverine Heights neighborhood & within the Grand Traverse Resort community, this beautiful home awaits those who appreciate both luxury & comfort. The main floor features 3 bedrooms, 2 baths, a spacious great room with a floor-to-ceiling stone fireplace plus a 4-seasons room full of natural light. Spacious gourmet kitchen with solid surface counter tops & tiled back splash. The main floor primary bedroom offers a spa-like retreat with a walk-in tiled shower & Kohler jet tub. A large family room in the lower level offers additional living space plus a full bath. Finished garage with epoxy floors. A gorgeous home with extensive landscaping & curb-appeal galore!
$499,990
4155 Windward Williamsburg, MI 49690
- Type:
- Single Family
- Sq.Ft.:
- 1,480
- Status:
- Active
- Beds:
- 4
- Lot size:
- 0.12 Acres
- Baths:
- 3.00
- MLS#:
- 80015351
- Subdivision:
- The Cottages At Windward Ridge
ADDITIONAL INFORMATION
Wonderful New Ranch Style Home under construction Finishes and colors Subject to change during construction and all Interior/Exterior photos of home are for "Reference Only " Photos are of color rendering as an example and not to be considered the finished product. Home includes well-designed layout and spacious living areas. Welcoming foyer leads to a bright & open island kitchen design with quartz c/tops, white cabinetry, stainless appliances, vinyl plank flooring throughout main flr. living areas. Main floor Primary suite with walk-in closet & private bath, main floor den/office and laundry room, central a/c, finished walk-out lower level with two additional bedrooms, full bath and family room with slider to rear patio. Windward Ridge offers welcoming entrance to private drive with no drive thru traffic. Development is located across from Grand Traverse Resort in Acme & only minutes to downtown Traverse City.
$450,000
9235 Ayers Williamsburg, MI 49690
- Type:
- Single Family
- Sq.Ft.:
- 2,100
- Status:
- Active
- Beds:
- 4
- Lot size:
- 2.35 Acres
- Baths:
- 2.00
- MLS#:
- 80015173
- Subdivision:
- Whitewater
ADDITIONAL INFORMATION
Seller offering a $6,000 concession towards buyers closing costs! Welcome to your serene retreat nestled in the heart of Williamsburg, MI! This charming 4-bedroom, 2-bathroom home offers an idyllic blend of comfort and convenience on a sprawling 2.35-acre lot at 9235 Ayers Rd. Step inside to discover a meticulously maintained interior, freshly painted and updated with a plethora of modern touches. From sleek lighting fixtures to stylish metal accents, every corner exudes contemporary charm. The spacious living areas boast new paint, trim, and floating shelves, creating an inviting ambiance for relaxation and entertainment. The heart of the home features a well-appointed kitchen, perfect for culinary enthusiasts, with ample cabinet space and new doors adding to its allure. Adjacent, a formal dining room beckons for memorable gatherings, seamlessly connecting to a large brick paver patioââ¬âa picturesque setting for outdoor living and dining. Retreat to the tranquility of the backyard, where a fenced produce/garden area awaits your green thumb, while a 20x30 pole barn with a generous lean-to offers endless possibilities for hobbyists or animal lovers. With horses allowed, envision creating your own pastoral haven with fencing and paddock space. Indulge in the convenience of a main-level master suite and three additional bedrooms, providing comfort and privacy for all. The unfinished basement presents potential for customization, featuring a workshop and washer/dryer hookup, along with a generator plug for added peace of mind. Conveniently located within walking distance to the Lossie trailhead for nature enthusiasts and just a short drive to Bates Rd for the renowned Horse Shows by the Bay, this home offers the best of both worldsââ¬âseclusion and accessibility. With central AC, natural gas heating, and an attached garage, don't miss your chance to experience the essence of Michigan livingââ¬âschedule your showing today and make 9235 Ayers Rd your new home sweet home!
- Type:
- Condo
- Sq.Ft.:
- 1,581
- Status:
- Active
- Beds:
- 3
- Baths:
- 3.00
- MLS#:
- 80014860
- Subdivision:
- Millbrook Estates
ADDITIONAL INFORMATION
Find your beautiful condo in the desirable Millbrook Estates. Enjoy a covered front porch along with a wrap around private back deck and a balcony off of the Primary bedroom, all over looking the Nature Preserve. There is plenty of storage on each level along with new carpet in the upper level, a finished lower level with a walkout and plumbed for a bathroom. Cozy fireplace on the main floor that was inspected and serviced February 2024. Just 15 minutes to Traverse City, 5 minutes to the Grand Traverse Resort and Spa that offers play on 3 separate golf courses, and only 5 minutes to Meijer. For more fun, the Turtle Creek Casino and the Great Lakes Equestrian Festival are only 2.2 miles away. For lake lovers there are 2 boat launches that enter the Chain Of Lakes just 15 minutes away. Condo dues include lawn maintenance, snow removal, trash pick up, exterior maintenance, and sewer and septic. Never loose power with a newer Generac generator added for power outages. All measurements should be verified by buyer.
$5,800,000
6075 Arabian Williamsburg, MI 49690
- Type:
- Single Family
- Sq.Ft.:
- 2,968
- Status:
- Active
- Beds:
- 5
- Lot size:
- 5 Acres
- Baths:
- 4.00
- MLS#:
- 80014460
- Subdivision:
- Metes & Bounds
ADDITIONAL INFORMATION
SPECTACULAR 5 ACRE SETTING situated on a private lane servicing only three homes in the heart of Flintfields and the Traverse City Horse Shows discover this newly listed estate. This luxurious offering for the equine enthusiast is ready to welcome you home. As you begin your tour you will discover impressive features throughout including expansive living spaces, Brazilian Cherry floors, hand chiseled slate floors and boasting 5 bedrooms, 3 ý baths the possibilities are limitless. A well-appointed great room and dining room with a stone fireplace will be the indoor gathering place. A chefââ¬â¢s kitchen with professional style appliances, Subzero refrigerator/freezer, island with seating, gorgeous custom cabinetry, granite countertops; butlerââ¬â¢s pantry and great views of the schooling ring. The light filled four season sunroom is great for curling up with a good book or the ideal ââ¬Åwork from homeââ¬Â spot. The primary ownerââ¬â¢s suite is enhanced by a fireplace, glorious views, washer/dryer combo and a soaking tub in the ensuite full bath. Walkout lower level with family room, fireplace, second kitchen, laundry room and more. Additional amenities include a 3-car garage, freshly painted interior, Geo Thermal HVAC system, immaculate and move in ready with most furnishings included. A wrap around deck will be a gathering place for your friends and family, relax on the brick patio or gather around the firepit to share stories. You will be impressed by the amazing views of the GT Peninsula and beyond. Equine features include a barn with 12 (10x12) stalls; 4 paddocks made of Amberline HDPE 4 rail fencing; plenty of room to build an arena and to add more paddocks and a second barn if desired. Equestrian Families, this is the opportunity you have been waiting for in northern Michigan, privacy, security and direct access to Flintfields with no roads to cross and just a short walk to the VIP tent.
$415,000
5736 Hilltop Williamsburg, MI 49686
- Type:
- Condo
- Sq.Ft.:
- 1,320
- Status:
- Active
- Beds:
- 3
- Baths:
- 2.00
- MLS#:
- 80014313
- Subdivision:
- Grand Traverse Hilltop
ADDITIONAL INFORMATION
CAREFREE CONDOMINIUM LIVING will be yours to enjoy from this gorgeous and updated Hilltop condominium at the Grand Traverse Resort and Spa. As you begin your tour you will discover a spacious condominium with impeccable upgrades and 1,320 sq. ft. of bright and airy living space. The living room features a gas fireplace, vaulted ceilings, and skylights for natural light. A modern style kitchen with white cabinetry, stainless appliances; unique tile backsplash; granite countertops and so much more. This two-story unit is complete with 3 bedrooms, 2 marble bathrooms; stackable washer & dryer; and a detached garage. Get ready to sit back and relax on the deck with gorgeous golf course views. Convenient location just a short drive to gorgeous sandy beaches, world class boating, golf courses, skiing, recreation trails, dining, wineries/breweries, and more. Rental through The True North Property Management is required for a minimum of 3 years. The unit can comfortably accommodate 6-8 guests. Get ready to explore the neighboring waterside communities of Traverse City, Elk Rapids, Charlevoix, and more. The world-renowned Traverse City Horse Shows is just down the road. The unit comes turnkey fully furnished and ready to rent. Rental history is available to qualified buyers. A great opportunity just waiting for you!
$319,000
5533 Golfview Williamsburg, MI 49690
- Type:
- Condo
- Sq.Ft.:
- 1,250
- Status:
- Active
- Beds:
- 2
- Baths:
- 2.00
- MLS#:
- 80013965
- Subdivision:
- Golfview Condominium
ADDITIONAL INFORMATION
Short term rentals (nightly) are allowed at this Golfview Court condo overlooking hole #3 on the Spruce Run course. This 2 bedroom and 2 full bath condo has a loft that is currently used as a third bedroom. This open floor plan has lots of natural light, wood burning fireplace, and balcony overlooking the golf course. There is a carport for covered parking. The location of this condo is fantastic as it is just minutes from shopping, restaurants, casino, and all that downtown Traverse City has to offer. This condo is not in the resort rental management program at this time. There are reservations booked for rental this spring/summer but it is flexible for the new owner to honor those reservations in place or to cancel them outright.

Provided through IDX via MiRealSource. Courtesy of MiRealSource Shareholder. Copyright MiRealSource. The information published and disseminated by MiRealSource is communicated verbatim, without change by MiRealSource, as filed with MiRealSource by its members. The accuracy of all information, regardless of source, is not guaranteed or warranted. All information should be independently verified. Copyright 2024 MiRealSource. All rights reserved. The information provided hereby constitutes proprietary information of MiRealSource, Inc. and its shareholders, affiliates and licensees and may not be reproduced or transmitted in any form or by any means, electronic or mechanical, including photocopy, recording, scanning or any information storage and retrieval system, without written permission from MiRealSource, Inc. Provided through IDX via MiRealSource, as the “Source MLS”, courtesy of the Originating MLS shown on the property listing, as the Originating MLS. The information published and disseminated by the Originating MLS is communicated verbatim, without change by the Originating MLS, as filed with it by its members. The accuracy of all information, regardless of source, is not guaranteed or warranted. All information should be independently verified. Copyright 2024 MiRealSource. All rights reserved. The information provided hereby constitutes proprietary information of MiRealSource, Inc. and its shareholders, affiliates and licensees and may not be reproduced or transmitted in any form or by any means, electronic or mechanical, including photocopy, recording, scanning or any information storage and retrieval system, without written permission from MiRealSource, Inc.
Williamsburg Real Estate
The median home value in Williamsburg, MI is $539,750. This is higher than the county median home value of $223,600. The national median home value is $219,700. The average price of homes sold in Williamsburg, MI is $539,750. Approximately 64.48% of Williamsburg homes are owned, compared to 14.37% rented, while 21.15% are vacant. Williamsburg real estate listings include condos, townhomes, and single family homes for sale. Commercial properties are also available. If you see a property you’re interested in, contact a Williamsburg real estate agent to arrange a tour today!
Williamsburg, Michigan has a population of 6,920. Williamsburg is less family-centric than the surrounding county with 24.88% of the households containing married families with children. The county average for households married with children is 27.94%.
The median household income in Williamsburg, Michigan is $65,265. The median household income for the surrounding county is $58,229 compared to the national median of $57,652. The median age of people living in Williamsburg is 49 years.
Williamsburg Weather
The average high temperature in July is 80.2 degrees, with an average low temperature in January of 15.2 degrees. The average rainfall is approximately 33.2 inches per year, with 101.4 inches of snow per year.
