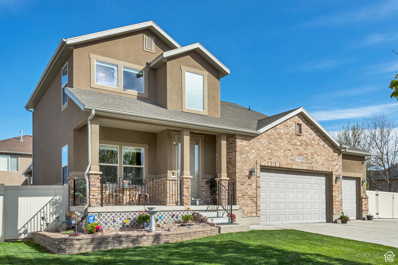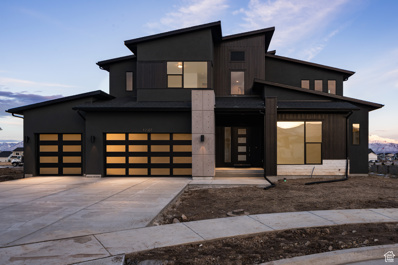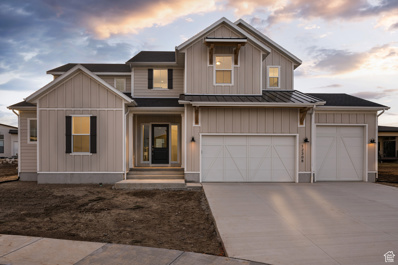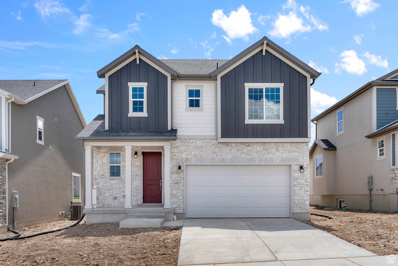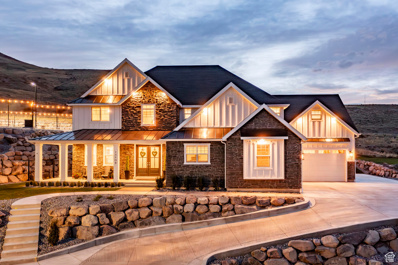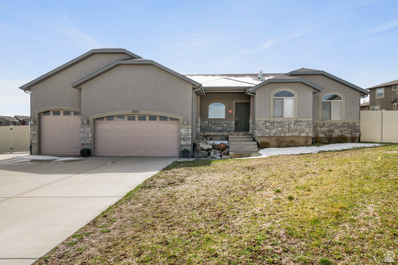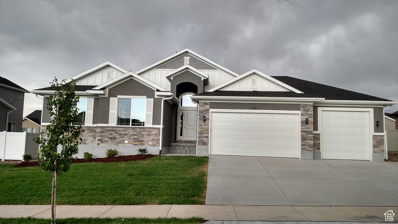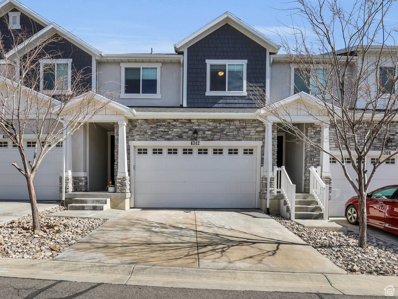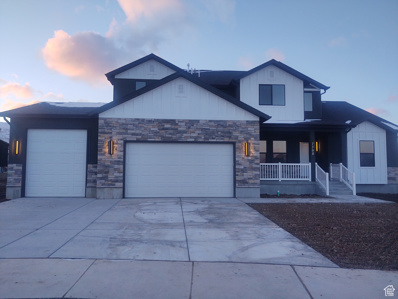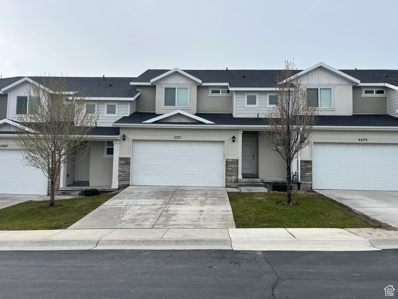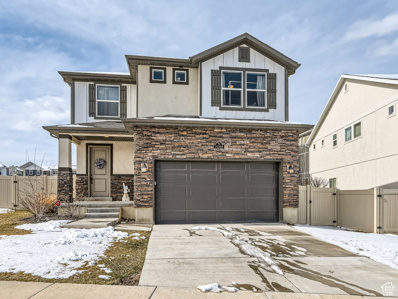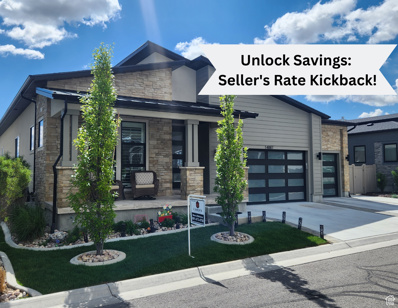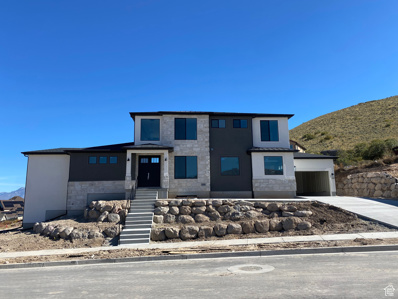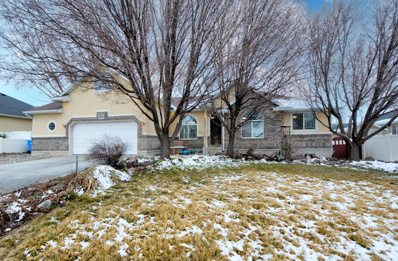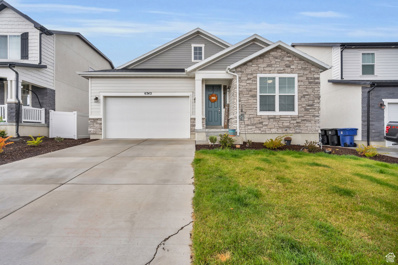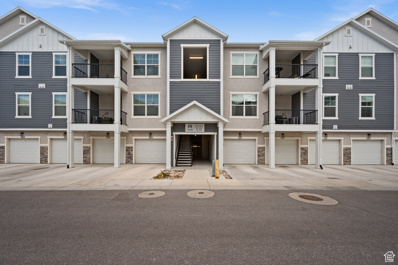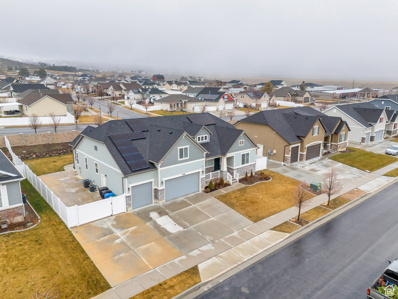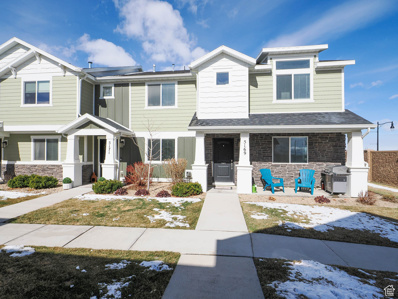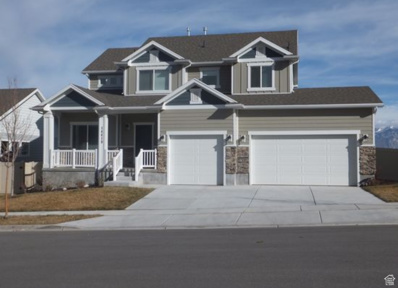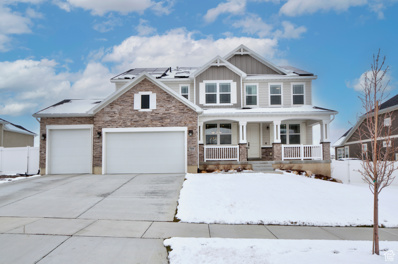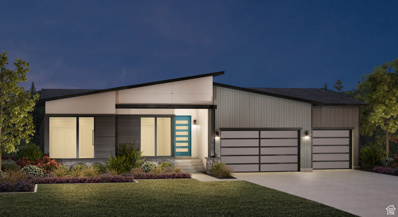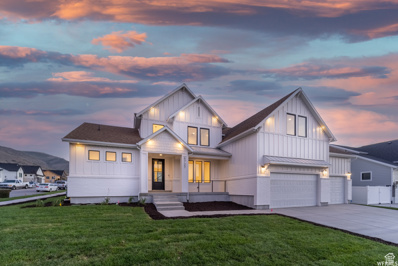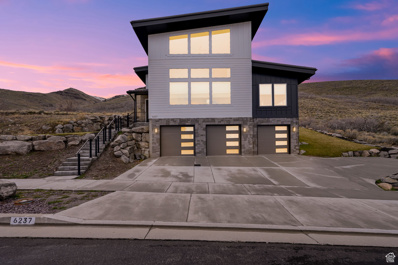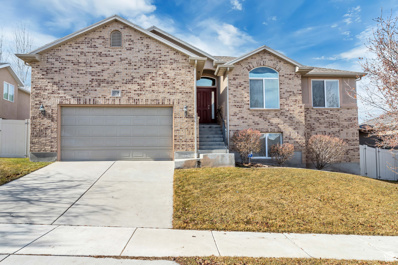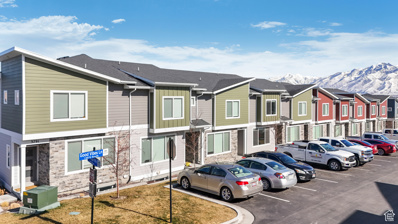Herriman UT Homes for Sale
- Type:
- Single Family
- Sq.Ft.:
- 2,751
- Status:
- Active
- Beds:
- n/a
- Lot size:
- 0.17 Acres
- Baths:
- MLS#:
- 1996193
- Subdivision:
- MONARCH MEADOWS
ADDITIONAL INFORMATION
Nestled on a picturesque corner lot, this WEST-FACING residence offers the utmost convenience. Step into this well-kept home; boasting 3 BEDROOM and 2.5 BATH, including a LARGE PRIMARY SUITE complete with a walk-in closet and a private bath. This home is designed to cater to your every need. Two expansive living rooms provide ample space for relaxation and entertainment, while a FULL KITCHEN W/ PANTRY, and adjacent laundry room ensures seamless functionality for everyday living. The main floor also features a convenient half bath for guests' comfort and ease. Car enthusiasts and hobbyists alike will appreciate the attached 3-CAR GARAGE with Insulated doors. INCLUDED cabinets & extra-large shelves for storage. Outside, the generously sized CORNER LOT on .17 acres welcomes outdoor enthusiasts with Fully Enclosed DOUBLE RV PARKING PAD for your trailers and vehicles. (estimate measurement: 32'x28'), ensuring you're always ready for your next adventure. Relax and unwind in the INCLUDED HOT TUB nestled under a LARGE AWNING with privacy shades & Outdoor lighting on the SPACIOUS PATIO that is perfect for entertaining. Just a couple blocks away from playground that was recently updated. Nature lovers will delight in the proximity to WALKING TRAILS just STEPS AWAY, while the vibrant MOUNTAIN VIEW VILLAGE, replete with shopping, dining, and a grocery store, is conveniently located just half a mile from your doorstep. For added peace of mind, an emergency room is just a quarter mile away, ensuring quick access to medical care when needed. Don't miss the opportunity to make this exquisite home yours. Experience the pinnacle of comfort, and convenience in this remarkable neighborhood. Schedule your showing today and start living the lifestyle you've always dreamed of! Square footage figures are provided as a courtesy estimate only and were obtained from Appraisal & County Records. Buyer is advised to obtain an independent measurement.
- Type:
- Single Family
- Sq.Ft.:
- 4,319
- Status:
- Active
- Beds:
- n/a
- Lot size:
- 0.25 Acres
- Baths:
- MLS#:
- 1987505
- Subdivision:
- DENALI ESTATES PH 6
ADDITIONAL INFORMATION
**5.875 interest rate available if closed by 4/30/24 with preferred lender** Our Porter Modern floor plan is move-in ready! Check out this beautifully crafted home with well-appointed interior finishes. The gourmet kitchen makes a statement with its premium finishes, upgraded cabinets, and stainless steel appliances. The great room is the perfect setting for relaxation with its cozy fireplace and ample natural light. A stacking door system leads to a covered outdoor living space on both the main and second floors. Entertaining made easy in the fully finished basement. The community is situated just minutes away from shopping, dining, and entertainment. Schedule an appointment today to learn more about this stunning home!
- Type:
- Single Family
- Sq.Ft.:
- 4,319
- Status:
- Active
- Beds:
- n/a
- Lot size:
- 0.24 Acres
- Baths:
- MLS#:
- 1987520
- Subdivision:
- DENALI ESTATES PH 6
ADDITIONAL INFORMATION
**5.875 interest rate available if closed by 4/30/24 with preferred lender** Our Porter Farmhouse floor plan will be ready to move in within weeks! Check out this beautifully crafted home with well-appointed interior finishes. The gourmet kitchen makes a statement with its premium finishes, upgraded cabinets, and stainless steel appliances. The great room is the perfect setting for relaxation with its cozy fireplace and ample natural light. A stacking door system leads to a covered outdoor living space. Entertaining made easy in the fully finished basement. The community is situated just minutes away from shopping, dining, and entertainment. Schedule an appointment today to learn more about this stunning home!
$664,635
6627 PRAIRIE FIRE Herriman, UT 84096
- Type:
- Single Family
- Sq.Ft.:
- 2,933
- Status:
- Active
- Beds:
- n/a
- Lot size:
- 0.14 Acres
- Baths:
- MLS#:
- 1987485
- Subdivision:
- HIDDEN OAKS CTG 743
ADDITIONAL INFORMATION
$1,650,000
15108 CEDAR MEADOW Herriman, UT 84096
- Type:
- Single Family
- Sq.Ft.:
- 7,187
- Status:
- Active
- Beds:
- n/a
- Lot size:
- 0.55 Acres
- Baths:
- MLS#:
- 1986721
- Subdivision:
- THE COVE @HERRIMAN
ADDITIONAL INFORMATION
Escape to the hillside of Herriman and discover a modern farmhouse estate that defines luxury living. Nestled in the southwest corner of the Salt Lake Valley, this residence offers a serene setting and unparalleled sophistication. Host unforgettable gatherings in the spacious chef's kitchen, boasting a large island, double ovens, and a walk-in pantry with a convenient garage grocery door. The master suite is a sanctuary of indulgence, featuring a breathtaking spa-like bathroom and an enormous walk-in closet fit for royalty. All bedrooms are generously appointed with walk-in closets, ensuring style and convenience. Stay ahead in the green revolution with a Tesla charging station in the garage, combining luxury and sustainability. The newly finished basement beckons as a haven for entertainment, offering a state-of-the-art theater room and a well-appointed bar, perfect for hosting memorable evenings with family and friends. The recently completed landscaping showcases stunning views and includes a fully fenced sports court, creating a year-round outdoor oasis for recreation and relaxation. The property is fortified with French drains, ensuring beauty and practicality in every detail. Every detail has been meticulously curated to offer the epitome of comfort and style-no need to wait months and months to build your dream home. Schedule your private tour today.
$764,900
5331 STONE WHEEL Herriman, UT 84096
- Type:
- Single Family
- Sq.Ft.:
- 2,980
- Status:
- Active
- Beds:
- n/a
- Lot size:
- 0.58 Acres
- Baths:
- MLS#:
- 1986524
- Subdivision:
- ROSECREST PLAT N
ADDITIONAL INFORMATION
Super RARE .58 Acres with a huge 3 car garage in Roscrest! Cul-de-sac. Band New Basement. New Heater and Air Conditioner. All new paint and carpet. Fully fenced with massive cement pads for RV's and Toys. Paid off Solar Panels. MUST SEE. If you are looking for a large lot, this is it!!!
$728,900
7439 SAGE SLOP Herriman, UT 84096
- Type:
- Single Family
- Sq.Ft.:
- 3,256
- Status:
- Active
- Beds:
- n/a
- Lot size:
- 0.23 Acres
- Baths:
- MLS#:
- 1986509
- Subdivision:
- BUTTERFIELD HOLLOW
ADDITIONAL INFORMATION
TO-BE-BUILT "Albany" Rambler 4-Car (3-Car Extended) with 10' Garage Door on .24 Acre Homesite! Beautiful, Open, Vaulted Floor Plan with Gourmet Kitchen, 42" White Cabinets, Over-sized Kitchen Island, Large Walk-in Pantry, LVP Waterproof Flooring, Grand Master Bath with Separate Shower & Garden Tub, Double Vanities, 95+ Efficient Furnace, Central Air, R.I. for Future Sink or Kitchen Down, R.I. for 2nd Laundry Down & Basement Entrance. Front Yard Landscaping with Side Wing Return Fencing & 3' Gate, Builder 2-10 Extended Home Warranty. Buyer & Agent to verify all info. More Homesites & Floor Plans to choose from. 23,000 Preferred Lender Incentive with Bret Bushman at Security Home Mortgage. Picture is of another Albany in a different location - colors and options will vary.
$489,000
4312 NASH Herriman, UT 84096
- Type:
- Townhouse
- Sq.Ft.:
- 2,327
- Status:
- Active
- Beds:
- n/a
- Lot size:
- 0.03 Acres
- Baths:
- MLS#:
- 1988407
- Subdivision:
- SKY RIDGE
ADDITIONAL INFORMATION
Accepting back up offers! WELL LOVED AND CARED FOR TOWNHOME in Herriman, Utah - 4 Bedroom, 3.5 Bathroom Townhome with professionally finished walkout basement. It sits nestled on a hillside with neighborhood views of the Salt Lake Valley. Located in the popular Sky Ridge community. Host a party in the clubhouse, relax poolside, get your sweat on in the gym, let the kids enjoy the playground, have a picnic at the pavilion, or go for a walk or bike on nearby trails. Pets are welcome too. Don't wait, townhomes in this neighborhood go fast! Located near the Zions Bank Stadium/Real Soccer practice field and the New University of Utah/Salt Lake Community College Campus. Also located near the new Riverton Costco, Harmon's, and the newly completed Mountain View Village shopping/dining area, Blackridge reservoir, biking trails, and hiking trails. Square footage figures are provided as a courtesy estimate only and were obtained from county records . Buyer is advised to obtain an independent measurement and verify all information provided. 3D tour link: https://my.matterport.com/show/?m=tNakHBeudF3&brand=0&mls=1&
$824,900
7451 SAGE SLOPE Herriman, UT 84096
- Type:
- Single Family
- Sq.Ft.:
- 4,469
- Status:
- Active
- Beds:
- n/a
- Lot size:
- 0.23 Acres
- Baths:
- MLS#:
- 1986287
- Subdivision:
- BUTTERFIELD
ADDITIONAL INFORMATION
***TO-BE-BUILT*** Gorgeous Main Floor Master "Morgan" Floor Plan on .23 Acre Homesite with 3-Car Extended Garage & 10' Garage Door with Basement Entrance! Beautiful, Open Floor Plan with Master on the Main with Separate Shower, Garden Tub, Double Vanities & Large Walk-in Closet, Den or Living off the Entry, Huge Kitchen with Over-Sized Island, 42" White Kitchen Cabinets, Cooktop Gas Range, Wall Oven & Microwave, Granite Countertops, Large Walk-in Pantry, Beautiful LVP Waterproof Flooring, 2-Story Open Area with 3 Bedrooms & Loft Upstairs, 2 Furnaces and 2 AC Units, R.I. for Future Sink or Kitchen Down & R.I. for 2nd Laundry Down. Front Landscaping included with Side Wing Fence Returns & 4' Gate, Builder Extended 2-10 Home Warranty and so much more! $23,000 Preferred Lender Incentive with Bret Bushman at Security Home Mortgage. Buyer & Agent to Verify all information. Pictures are of another Morgan in the community - options and colors will vary.
$499,900
5571 ROKEBY Herriman, UT 84096
- Type:
- Townhouse
- Sq.Ft.:
- 2,330
- Status:
- Active
- Beds:
- n/a
- Lot size:
- 0.04 Acres
- Baths:
- MLS#:
- 1986311
- Subdivision:
- SILVER CREST
ADDITIONAL INFORMATION
This townhome is a great Investment property or a wonderful place to live for buyers that need a second kitchen and living space in the basement! Located in a prime central Herriman location and just minutes from some of the best shopping in the area and easy access to Mountain View Cooridor and the Bangerter Hwy. The living space is nicely updated, and is very bright and open! Even the basement has shallow window wells that let in tons of natural light. The basement studio apartment/kitchenette has no range but does have a sink, fridge, microwave & cabinets. The backyard courtyard is a great space to garden and relax! Buyer to verify all listing information. Square footage figures are provided as a courtesy estimate only and were obtained from county records.
$580,000
14368 ASHVALE Herriman, UT 84096
- Type:
- Single Family
- Sq.Ft.:
- 2,536
- Status:
- Active
- Beds:
- n/a
- Lot size:
- 0.09 Acres
- Baths:
- MLS#:
- 1986540
- Subdivision:
- ROSECREST
ADDITIONAL INFORMATION
Welcome to this charming home nestled in the heart of Herriman, perfectly situated near the Mountain View Corridor and Mountain View Village. This prime location offers convenience and accessibility to a plethora of amenities, including schools, parks, and shopping centers. As you step inside, you'll be greeted by a warm and inviting atmosphere, with ample natural light cascading through the windows, illuminating the spacious living areas. The main floor features a well-appointed kitchen boasting elegant granite countertops, providing both functionality and style for culinary enthusiasts. Don't miss the opportunity to make this delightful Herriman residence your new home sweet home, where modern convenience meets suburban tranquility. Square footage figures are provided as a courtesy estimate only and were obtained from County records. Buyer is advised to obtain an independent measurement.
- Type:
- Single Family
- Sq.Ft.:
- 4,048
- Status:
- Active
- Beds:
- n/a
- Lot size:
- 0.16 Acres
- Baths:
- MLS#:
- 1985539
- Subdivision:
- JUNIPER BEND
ADDITIONAL INFORMATION
SELLER WILL CONTRIBUTE $15,000 TOWARDS BUYERS RATE BUY-DOWN OR $15,000 TOWARDS BUYERS CLOSING COSTS!!!! Experience unparalleled luxury in this upgraded rambler located in a prestigious gated community. The grand entrance welcomes you into an open-concept haven with a chef's kitchen, complete with a butler's pantry. Bask in natural light and panoramic Mountain Views through huge windows or from the covered deck. The master suite boasts a spa-like experience with a vast walk-in shower. A Jack and Jill bathroom ensures convenience, while the residence includes a pristine swim spa for ultimate relaxation. This home seamlessly blends elegance with comfort, offering a rare opportunity to enjoy a lavish lifestyle in a serene setting. Your dream home awaits-schedule a viewing today!
$1,156,900
14409 JOHNSON VISTA Herriman, UT 84096
- Type:
- Single Family
- Sq.Ft.:
- 4,147
- Status:
- Active
- Beds:
- n/a
- Lot size:
- 0.3 Acres
- Baths:
- MLS#:
- 1985419
- Subdivision:
- VAL JOHNSON
ADDITIONAL INFORMATION
Views and location!! Beautiful fully finished home with incredible valley views in Val Johnson subdivision! Many upgrades and options put into this home! Enjoy quiet evenings watching the sun set with breathtaking valley views! Main floor master with open 2-story ceilings, upstairs loft, fantastic open floor-plan! Call to schedule a walk-through, 24 hour notice prior to showing.
$649,990
4514 TAPPEN PARK Riverton, UT 84096
- Type:
- Single Family
- Sq.Ft.:
- 3,214
- Status:
- Active
- Beds:
- n/a
- Lot size:
- 0.23 Acres
- Baths:
- MLS#:
- 1985264
- Subdivision:
- PARK
ADDITIONAL INFORMATION
Beautiful & spacious home located in desirable neighborhood. Garage has room for 3 cars, recreational toys, or as a workshop w/ built in workbench. Home offers 6 finished bdrms & baths w/ bonus rooms above the garage that could be used for bdrms, home office or family room. Basement has newer floors & paint w/ new kitchen cabinets. Mother-in-law apt in basement nearly complete, only requiring minor kitchen and bath projects. *Future basement entrance on west side wall. HVAC upgraded to cool/heat the basement from a separate thermostat from the main level & bonus area. *Buyer to verify all info. Possible basement MIL apt or entrance are suggestions. Buyer to verify w/ city codes & competent contractors,
$739,000
6342 ELK REFUGE Herriman, UT 84096
- Type:
- Single Family
- Sq.Ft.:
- 3,883
- Status:
- Active
- Beds:
- n/a
- Lot size:
- 0.12 Acres
- Baths:
- MLS#:
- 1985249
- Subdivision:
- JACKSON
ADDITIONAL INFORMATION
Seller to contribute $10,000 towards concessions.. Why wait to build new when this stunning home was just completed last year? Located in a desirable neighborhood, this property offers everything you need for comfortable living. Here are the highlights of this home: * Brand New Construction: Completely finished with modern and updated furnishings. * Spacious Kitchen: The heart of this home is the huge kitchen with double ovens, gas range, quartz countertops, and walk in pantry. Ample counter space and storage make it a chef's dream. * Built-In Office: Features built-in shelving, providing a convenient and organized workspace. * Main Floor Convenience: You'll find 3 spacious bedrooms, 2 bathrooms, and convenient laundry room. Everything you need is easily accessible. * Finished Basement: Boasts a huge family room, ideal for gatherings. Additionally, there are 2 more bedrooms and a bathroom, perfect for guests or growing families. Surround sound entertainment with hookups for a projector. * Outdoor Oasis: Enjoy the serene outdoors on the back covered patio. Whether you want to relax or host a BBQ, this space is perfect for outdoor living. * Move-In Ready: No need to worry about renovations or updates. Don't miss the opportunity to own this newly finished home! Square footage figures are provided as a courtesy estimate only and were obtained from tax data. Buyer is advised to obtain an independent measurement.
- Type:
- Condo
- Sq.Ft.:
- 1,272
- Status:
- Active
- Beds:
- n/a
- Baths:
- MLS#:
- 1984949
- Subdivision:
- SADDLEBROOK
ADDITIONAL INFORMATION
This top-floor condominium offers brand new carpet, vaulted ceilings, a large owner's suite and many community amenities such as a playground, trail access, swimming pools, and much more. Access is no issue with quick access to mountain view corridor and bangerter highway.
$958,000
13448 ELIOT Herriman, UT 84096
- Type:
- Single Family
- Sq.Ft.:
- 4,883
- Status:
- Active
- Beds:
- n/a
- Lot size:
- 0.26 Acres
- Baths:
- MLS#:
- 1985546
ADDITIONAL INFORMATION
This home will fit your every want! The open floorplan features beautiful engineered hardwood floors and granite countertops in the stunning kitchen. You'll love the extra space in the dining room and primary bedroom. The backyard firepit is ideal for cozying up on cool summer nights. The RV pad is ready to house your many toys. With solar panels to offset electricity costs, plus a Hepa Filter, Tankless Water Heater, and Newly Finished Basement, this home offers convenience you never knew you wanted. The attic fans in the bonus room ensure the space is always just right. The ambience of the exterior lighting is next to none. Don't miss out, step into your new home today! Buyer to verify all (Sq Ft from county records provided as a courtesy)
$415,000
5169 ARIA Herriman, UT 84096
- Type:
- Townhouse
- Sq.Ft.:
- 1,434
- Status:
- Active
- Beds:
- n/a
- Lot size:
- 0.02 Acres
- Baths:
- MLS#:
- 1984653
- Subdivision:
- ENCORE AT MILLER CRO
ADDITIONAL INFORMATION
*buyer's financing failed :(*Welcome to 5169 W. Aria Court, where comfort meets style in this delightful Herriman home. Nestled in a serene neighborhood, this property boasts modern living with a touch of tranquility. Step inside to discover an inviting layout featuring ta beautiful electric fireplace, three bedrooms and two bathrooms, offering ample space for your family's needs. The open-concept kitchen is a chef's dream, complete with sleek appliances, concrete, countertops, tile backsplash and ample storage for all your culinary creations. Relax and unwind in the spacious living area, perfect for cozy nights in or entertaining guests. The master suite provides a peaceful retreat, complete with a luxurious ensuite bath and walk-in closet. Conveniently located near grass area and parks, this home offers the perfect blend of comfort and convenience. Don't miss your chance to make this home your own. Schedule a showing today and start living the Herriman lifestyle you've always dreamed of!
$849,000
14419 ATTLEBORO Herriman, UT 84096
- Type:
- Single Family
- Sq.Ft.:
- 3,535
- Status:
- Active
- Beds:
- n/a
- Lot size:
- 0.15 Acres
- Baths:
- MLS#:
- 1984572
- Subdivision:
- ROSECREST
ADDITIONAL INFORMATION
Step into your dream abode, where opulence intertwines with comfort at every corner. This meticulously refurbished estate boasts a plethora of recent enhancements, ensuring an unparalleled lifestyle for you and your loved ones. Elegance graces every detail, from the exquisite glass doors adorning the office space, offering both privacy and sophistication, to the expansive open-concept kitchen, providing ample space for hosting gatherings with family and friends. Equipped with state-of-the-art appliances, meal preparation becomes a seamless affair, promising convenience and culinary delight. Descend into the lower level to unveil a meticulously crafted mother-in-law unit, complete with a fully appointed kitchen featuring Shaker cabinets, an island, and modern appliances, ideal for accommodating guests or extended family members. Outside, the integration of outdoor lighting and glass doors effortlessly melds indoor and outdoor living spaces, enhancing both security and ambiance. Inside, practical upgrades abound, including a tankless water heater, water softener, and new air conditioning unit and furnace, ensuring year-round comfort and efficiency. Privacy glass windows on the upper level provide both aesthetic appeal and a sense of seclusion. Venture outdoors to the landscaped backyard oasis, featuring new plastic and white rocks, perfect for unwinding or entertaining guests. The installation of enchanting jellyfish lights with a 25-year warranty adds a distinctive charm to your home's atmosphere. Additionally, enjoy peace of mind with the Nest Doorbell and three outdoor cameras, providing comprehensive security coverage for you and your family. Don't let this opportunity slip away-schedule a viewing today and embrace the pinnacle of luxurious living in this exquisite property
$1,100,000
7498 ARLA J Herriman, UT 84096
- Type:
- Single Family
- Sq.Ft.:
- 4,928
- Status:
- Active
- Beds:
- n/a
- Lot size:
- 0.31 Acres
- Baths:
- MLS#:
- 1984526
- Subdivision:
- SCENIC MOUNTAIN
ADDITIONAL INFORMATION
**ASK HOW WE CAN SAVE 2% ON YOUR RATE!! $1,000+/mo is the Monthly Savings in the First 12 Months!!! Amount can vary based on Buyer's financial situation and lending qualification.*** Stunning Herriman Home!! The Beautiful Main Floor Great Room includes a Floor to Ceiling Natural Limestone Fireplace highlighted by the 18' High Ceiling and Windows providing Lots of Natural Light! The Gourmet Kitchen is fitted with Custom Rift White Oak Cabinets, Plaster Range Hood and Granite Countertops. Kitchen Features include: Double Ovens, Large Gas Cooktop, Oversized 66" French Door Stainless Refrigerator and Large Center Island. Main Floor includes a Den/Office, Formal Living Room and Formal Dining Room along with an Inviting Sunroom which opens onto the Large Covered Deck with Beautiful Views. The Home has 5 Bedrooms with 2 additional spaces that could easily be used for more bedrooms. There are 4 Bathrooms including a Large Master Bed & Bath with His & Her Master Closets and Upstairs Laundry. In the Basement you will find a Work Out/Multi Purpose Room, Large Family Room and Huge Cold Storage. Home includes a Solar System with Whole House, Multi-Day, Battery Backup Power which also provides Low/No Power Bill. Other Amenities include: 2 Furnaces, Radiant Heat Barrier in Attic, Smart Home Features and High End New Carpet. From the Deck, Enjoy the Large, Fully Landscaped and Fenced Backyard which includes Multiple Garden Grow Boxes. Close proximity to Huge New Shopping Center with over 50+ stores and restaurants. Also close to several trailheads and outdoor activities. In about 5 minutes you can be hiking or shopping. This Home is a Must See!
$1,191,995
12162 SUE PEAKS Unit 507 Herriman, UT 84096
- Type:
- Single Family
- Sq.Ft.:
- 3,858
- Status:
- Active
- Beds:
- n/a
- Lot size:
- 0.3 Acres
- Baths:
- MLS#:
- 1983922
- Subdivision:
- DENALI ESTATES PH 5
ADDITIONAL INFORMATION
**Pictures representative and may not reflect exact finishes** This under construction home will be complete this summer. The award winning floor plan has upgraded features throughout. A welcoming entrance offers views of hardwood floors and luxurious finishes. The stunning kitchen boasts a designer backsplash, modern cabinets, and upgraded countertops. The casual dining area is adjacent to the kitchen and provides a convenient and intimate setting. The great room is the perfect setting for relaxation with its cozy 55" fireplace and ample natural light. The primary suite is in the back of the home for a more intimate, private setting. A luxurious primary bathroom boasts a dual-sink vanity, freestanding bath, a walk-in shower, a private toilet area, and large walk-in closet. A stacking door system leads to a full outdoor living space that offers outdoor living, dining, and entertaining. The community is situated just minutes away from shopping, dining, and entertainment! Call agent for details/showings.
$1,214,900
4881 RIDGE ROCK Unit 12 Herriman, UT 84096
- Type:
- Single Family
- Sq.Ft.:
- 4,272
- Status:
- Active
- Beds:
- n/a
- Lot size:
- 0.28 Acres
- Baths:
- MLS#:
- 1982602
- Subdivision:
- ROSECREST
ADDITIONAL INFORMATION
Step Rock Estates is a gated, luxury neighborhood in Herriman. This community is a part of the desirable Rosecrest development that features stunning mountain and valley views. It has quick access to Mountain View Corridor and Bangerter Highway. This high-end community features: a large number of windows filling the home with natural light, upgraded flooring throughout, 9ft ceilings on the main floor, a 3rd car garage, a chef's kitchen, 6 cm granite or quartz countertops throughout, metal railings, and 9ft foundations. Featured plan is the BRANTFORD. *Disclaimer * Some of the uploaded photos show homes that have been previously built and may not reflect the exact included features in the base price of this floor plan. All information herein is deemed reliable but not guaranteed. Buyer/Broker is responsible for verifying all information.*
$1,350,000
6237 FORT PIERCE Herriman, UT 84096
- Type:
- Single Family
- Sq.Ft.:
- 3,439
- Status:
- Active
- Beds:
- n/a
- Lot size:
- 0.69 Acres
- Baths:
- MLS#:
- 1989584
- Subdivision:
- HERRIMAN
ADDITIONAL INFORMATION
This beautiful 2 -story home was built in 2021, practically brand new! Located in a new, quiet neighborhood in Herriman. Close to shopping, schools, and all the amenities you need. Just minutes from Mountain View Corridor. This stunning home features all the upgrades and a 3-car garage that's wired for 220V! Beautiful, open main floor with 28 ft ceiling! Lifetime Metal Roof! This one is sure to go quick, hurry before it's gone! Seller Financing Available. Call Evan for details. Owner of LLC is a Real Estate Agent. Square footage figures are provided as a courtesy estimate only and were obtained from County Records. Buyer is advised to obtain an independent measurement.
- Type:
- Single Family
- Sq.Ft.:
- 3,318
- Status:
- Active
- Beds:
- n/a
- Lot size:
- 0.14 Acres
- Baths:
- MLS#:
- 1982279
- Subdivision:
- MEADOWS
ADDITIONAL INFORMATION
* Buyer fell through due to Financing * One owner, Rambler, Estate Sale. Home has been very well taken care of and is in great condition. Amazing neighborhood and in the heart of Herriman/Riverton. Easy access to Mountain View corridor, Bangerter, Schools and all the shopping you want. Easy to show. Buyer to verify all.
$454,800
3783 PURE NIRVANA Herriman, UT 84096
- Type:
- Townhouse
- Sq.Ft.:
- 2,086
- Status:
- Active
- Beds:
- n/a
- Lot size:
- 0.02 Acres
- Baths:
- MLS#:
- 1981830
- Subdivision:
- GROVE-PH 5 PUD
ADDITIONAL INFORMATION
Offering comfort, style, and convenience, with its 4 bedrooms and 3 bathrooms. The main level features a spacious living area, ideal for relaxing or entertaining guests. Kitchen with ample cabinet space, and a island. Separate entry through the garage makes the basement a potential mother-in law featuring a bedroom, kitchen and bathroom. Spacious master bedroom with walk-in closet along with other 2 additional bedrooms provide versatility for a growing family, a home office, or guest accommodations. Situated in a prime location close to Real Salt Lake Academy, this residence enjoys the convenience of nearby amenities, schools, and parks. Square footage figures are provided as a courtesy estimate only and were obtained from MLS. Buyer is advised to obtain an independent measurement.

Herriman Real Estate
The median home value in Herriman, UT is $420,400. This is higher than the county median home value of $363,100. The national median home value is $219,700. The average price of homes sold in Herriman, UT is $420,400. Approximately 74.54% of Herriman homes are owned, compared to 18.68% rented, while 6.78% are vacant. Herriman real estate listings include condos, townhomes, and single family homes for sale. Commercial properties are also available. If you see a property you’re interested in, contact a Herriman real estate agent to arrange a tour today!
Herriman, Utah 84096 has a population of 31,970. Herriman 84096 is more family-centric than the surrounding county with 62.6% of the households containing married families with children. The county average for households married with children is 40.67%.
The median household income in Herriman, Utah 84096 is $94,837. The median household income for the surrounding county is $67,922 compared to the national median of $57,652. The median age of people living in Herriman 84096 is 26.2 years.
Herriman Weather
The average high temperature in July is 91 degrees, with an average low temperature in January of 16.9 degrees. The average rainfall is approximately 18.4 inches per year, with 30.9 inches of snow per year.
