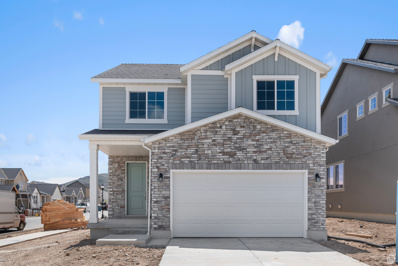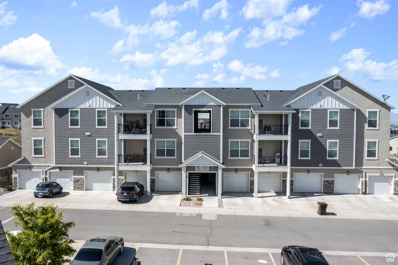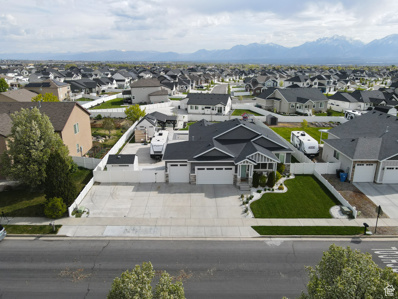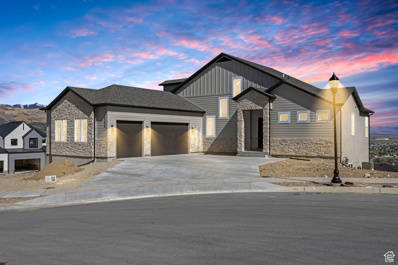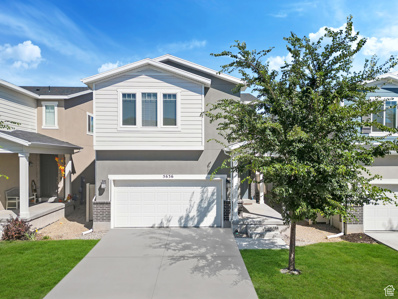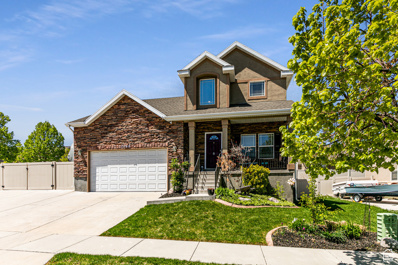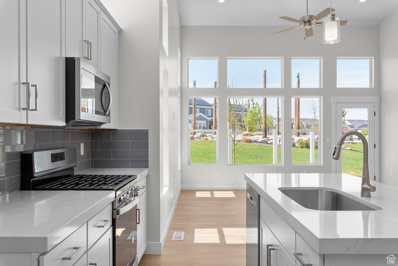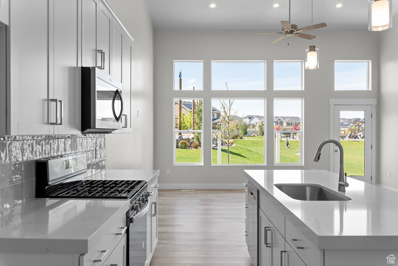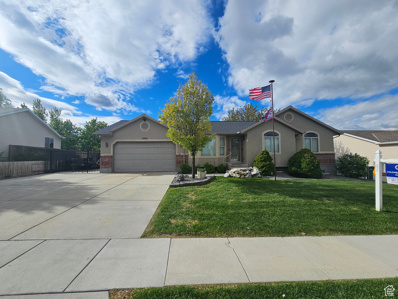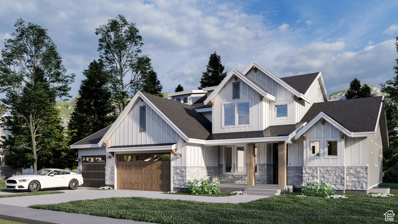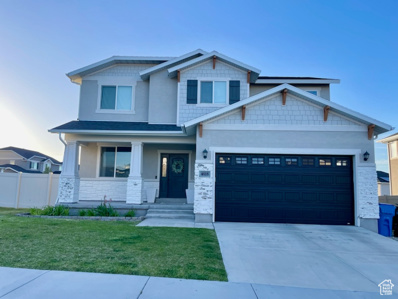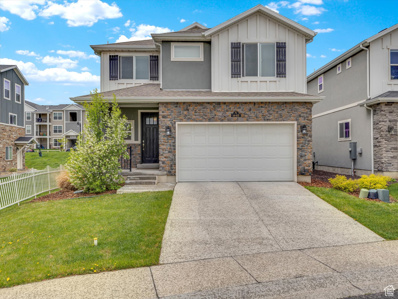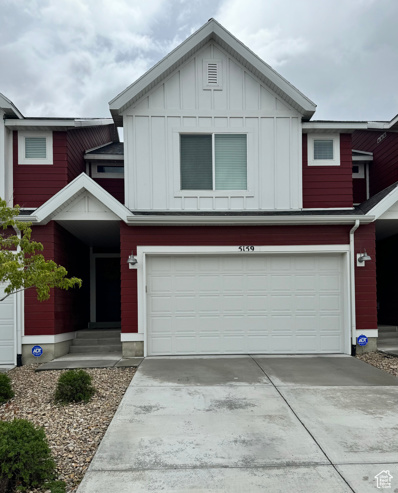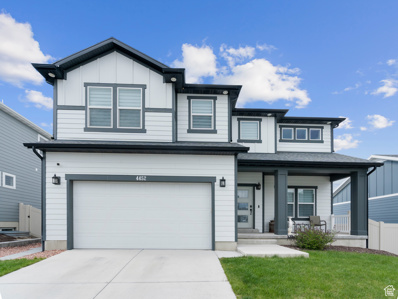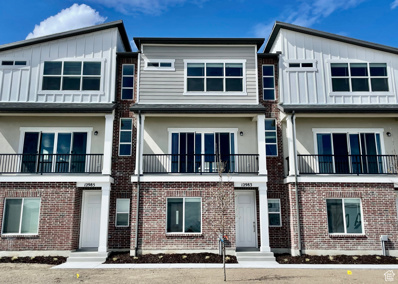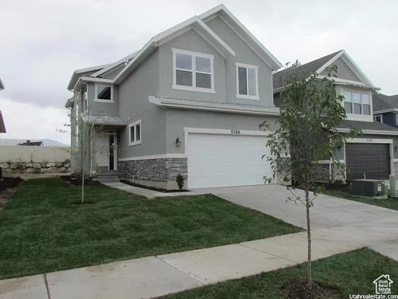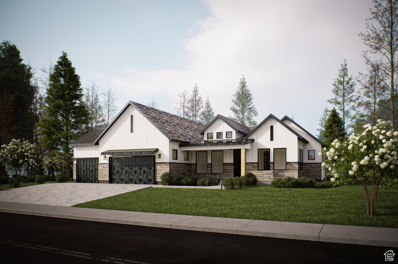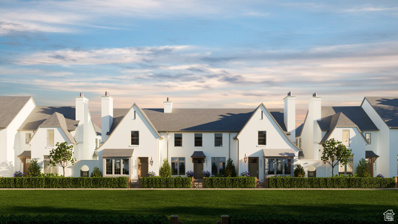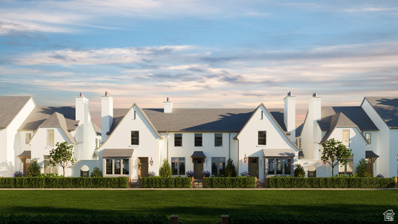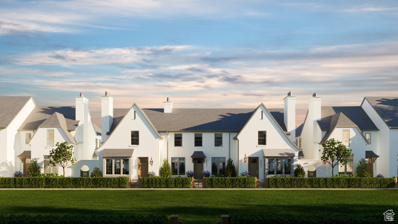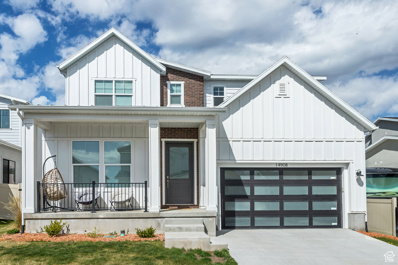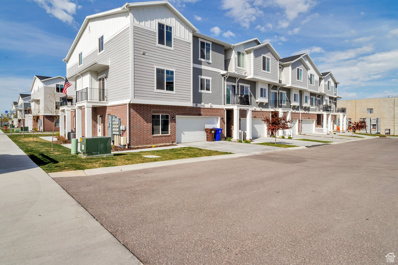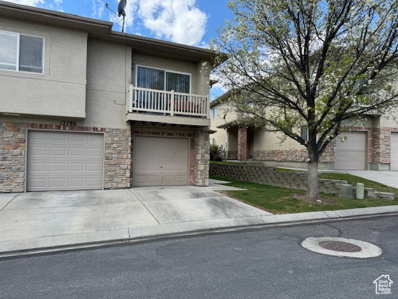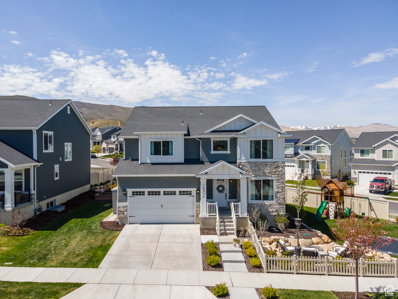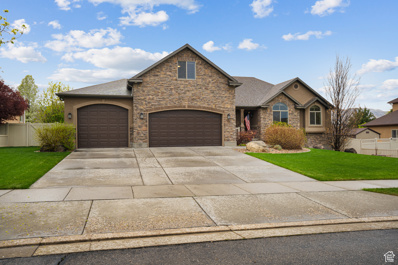Herriman UT Homes for Sale
$640,420
6621 PRAIRIE FIRE Herriman, UT 84096
- Type:
- Single Family
- Sq.Ft.:
- 2,742
- Status:
- Active
- Beds:
- n/a
- Lot size:
- 0.15 Acres
- Baths:
- MLS#:
- 1996760
- Subdivision:
- HIDDEN OAKS CTG 742
ADDITIONAL INFORMATION
Beautiful brand new Pasadena home plan in a great Herriman community! Just minutes from shopping, parks, schools and highway access. This turn key home includes a stunning kitchen with quartz counters, white laminate cabinets and stainless steel gas appliances. Also featured you will find laminate hardwood flooring, 2 tone paint, cultured marble shower surrounds in the owner's bathroom, a gas log fireplace in the living room and brushed nickel hardware. Comes fully landscaped with localscaping for easy care & maintenance!
- Type:
- Condo
- Sq.Ft.:
- 1,272
- Status:
- Active
- Beds:
- n/a
- Lot size:
- 0.01 Acres
- Baths:
- MLS#:
- 1996519
- Subdivision:
- SADDLEBROOK
ADDITIONAL INFORMATION
DON'T MISS THIS ONE!!! Located in one of the nicest Herriman Condo Communities. Movin-ready and spotlessly clean. The Living Room/Great room is filled with plenty of natural light and is adjacent to the walkout balcony with views of the canyon, mountains, and valley. You will love the kitchen which features beautiful quartz countertops, and newer appliances making meal prep a dream. The spacious master suite includes an ensuite bath that has a large walk-in closet and a very spacious vanity area. Summertime is almost here. You will love that the pool and clubhouse are located literally across the street giving easy access but yet far away enough to not hear the sounds. Numerous restaurants, shopping, parks, and recreation options are just minutes away. Easy to show. All information, including square footage is given as a courtesy. Buyer and buyer's agent is to verify all information for accuracy
$995,000
13683 BLAYDE Herriman, UT 84096
- Type:
- Single Family
- Sq.Ft.:
- 3,708
- Status:
- Active
- Beds:
- n/a
- Lot size:
- 0.42 Acres
- Baths:
- MLS#:
- 1996533
- Subdivision:
- HAMILTON FARMS
ADDITIONAL INFORMATION
Come see this Beautiful Home in Herriman. Features 3 Bedrooms and 3 Bathrooms on the main level. 3 bedrooms 1 Bathroom in the Basement. Basement is Plumbed and wired for a second kitchen. Laundry room on main level and basement. Backyard Features a Heated in ground swimming pool with slide/diving board/deck jets and lights. Large pavilion for all your entertaining needs. Pool House with Gym, bathroom and 2 lofts. Lots of parking in the Front and Backyard for RV Storage. RV Dump in Backyard. Home Features JellyFish Lighting all the way around the home
$1,069,900
14459 JOHNSON VISTA Herriman, UT 84096
- Type:
- Single Family
- Sq.Ft.:
- 4,758
- Status:
- Active
- Beds:
- n/a
- Lot size:
- 0.31 Acres
- Baths:
- MLS#:
- 1996512
- Subdivision:
- VAL JOHNSON
ADDITIONAL INFORMATION
Views and more views! Spectacular unobstructed valley and mountain views! Everything was custom designed for this lot with a quality, local custom home builder! Set for a flat, south facing driveway, ease of access into the home from the front, the back opens to breathtaking valley views!
- Type:
- Single Family
- Sq.Ft.:
- 3,207
- Status:
- Active
- Beds:
- n/a
- Lot size:
- 0.08 Acres
- Baths:
- MLS#:
- 1996307
- Subdivision:
- PARK
ADDITIONAL INFORMATION
NO SHOWINGS UNTIL OPEN HOUSE SAT 11-2 and SUNDAY 1-4PM.. Don't miss out... this home is SO MUCH BIGGER than it looks from the front! NICEST HOME IN THE NEIGHBORHOOD! INCREDIBLE single family home in Herriman NOW AVAILABLE with fully finished basement 1/1 apartment (with its own laundry too). Best priced home with ADU in the area. NOTE: Seller will escrow $ for buyer to install separate entry on East side with full price offer or above (call agent for details and see picture with side entry mockup) . Back on the market and RECENTLY UPDATED/REFRESHED. This home has a HIGHLY DESIRABLE FLOOR PLAN with 4 bedrooms, family room and walk in laundry on top floor. How great will it be for your family to have that extra space to relax, AND not have to carry loads of laundry up and down the stairs?!?! It includes a fully fenced maintenance free yard in the back. The 2 car garage has ample storage. This house is really well built, quiet and it feels like an oasis away from busy life. It's about a block away from one of the best schools in the area and on a quiet dead end street. Close to shopping, restaurants, entertainment and more. THE MVC is just a couple of minutes away, so you can get to Silicon Slopes, or anywhere else in the valley really quickly. Great neighbors, neighborhood and lots to explore in this amazing area. Call the listing agent today for a private showing, and to talk about the apartment and separate entry. Let's get you in your new home today! Square footage figures are provided as a courtesy estimate only and were obtained from county records. Buyer is advised to obtain an independent measurement.
$625,000
13768 DAGGERWING Riverton, UT 84096
- Type:
- Single Family
- Sq.Ft.:
- 2,862
- Status:
- Active
- Beds:
- n/a
- Lot size:
- 0.14 Acres
- Baths:
- MLS#:
- 1996219
- Subdivision:
- MEADOWS
ADDITIONAL INFORMATION
Darling home in a great location near the mountain view shopping village with many shops and dining options. This home has plenty of space with a formal living room, family room off the kitchen as well as a family room in the basement that would make a great theater room. 4th bedroom in the basement just needs final touches. Private yard on a corner lot with plenty of room for your toys and RV. Elementary and parks very near by.
- Type:
- Townhouse
- Sq.Ft.:
- 2,911
- Status:
- Active
- Beds:
- n/a
- Lot size:
- 0.03 Acres
- Baths:
- MLS#:
- 1996377
- Subdivision:
- AUTUMN SKY
ADDITIONAL INFORMATION
*OVER 36,000 in upgrades. Premium lot. Move in ready - The Aspen model. Master on the main. Kitchen quartz carrera countertops level 2. White soft close cabinetry, tile back splash , tile master shower, full euro master shower door, cultured marble tub/shower in small bath. Vaulted ceilings Lots of natural light. Open modern metal hand railing. patio extension, front covered patio. Amazing park in backyard for kids to play. Fenced backyard Close to Mountain View Corridor and all the shopping areas. Great schools within walking distancing.
- Type:
- Townhouse
- Sq.Ft.:
- 3,059
- Status:
- Active
- Beds:
- n/a
- Lot size:
- 0.03 Acres
- Baths:
- MLS#:
- 1996390
- Subdivision:
- AUTUMN SKY
ADDITIONAL INFORMATION
*OVER $37,000 in upgrades. Premium lot. Move in ready - The Aspen model. Master on the main. Kitchen quartz carrera countertops level 2. White soft close cabinetry, tile back splash , tile master shower, full euro master shower door, cultured marble tub/shower in small bath. Vaulted ceilings Lots of natural light. Open modern metal hand railing. patio extension, front covered patio. Amazing park in backyard for kids to play. Fenced backyard Close to Mountain View Corridor and all the shopping areas. Great schools within walking distancing.
$649,000
4962 KESSLER PEAK Riverton, UT 84096
Open House:
Saturday, 5/18 11:00-2:00PM
- Type:
- Single Family
- Sq.Ft.:
- 2,454
- Status:
- Active
- Beds:
- n/a
- Lot size:
- 0.21 Acres
- Baths:
- MLS#:
- 1996090
- Subdivision:
- THE FOOTHILLS PLAT A
ADDITIONAL INFORMATION
OPEN HOUSE - SAT MAY 18th 11:00-2:00 - Indoor Beauty, Outdoor Bliss: The Best of Both Worlds! If you want an updated, move-in ready place AND a perfect space for outdoor living, then THIS IS YOUR HOME. From the renovated kitchen, with its custom cabinets, granite counters, brilliant not-an-inch-wasted storage solutions, and slate appliances (which don't show fingerprints), to the cheerful main level laundry room, and the easy care, waterproof luxury vinyl plank flooring....well, this home has just been waiting for you. Love spending time outdoors? Then check out the patio, protected from the weather by a huge, heavy duty steel awning, which lets you BBQ in comfort while you watch your outdoor TV, or listen to the great sound system. There's gated RV parking (fit for the longest RV), the garage has 220 power (elec car or special tools, anyone?), and extra lighting so you can work out there anytime, you're close to great shopping, dining, and schools, plus commuting is a breeze with fast, easy access to Mt View Corridor Hwy. There's even secondary water available. So what are you waiting for? Call me and see it TODAY! (SF figures are provided as a courtesy estimate only and were obtained from County Records - Buyer is advised to obtain an independent measurement.)
$1,209,900
4881 STEP ROCK Unit 26 Herriman, UT 84096
- Type:
- Single Family
- Sq.Ft.:
- 4,404
- Status:
- Active
- Beds:
- n/a
- Lot size:
- 0.35 Acres
- Baths:
- MLS#:
- 1995741
- Subdivision:
- ROSECREST
ADDITIONAL INFORMATION
Step Rock Estates is a gated, luxury neighborhood in Herriman. This community is a part of the desirable Rosecrest development that features stunning mountain and valley views. It has quick access to Mountain View Corridor and Bangerter Highway. This high-end community features: a large number of windows filling the home with natural light, upgraded flooring throughout, 9ft ceilings on the main floor, a 3rd car garage, a chef's kitchen, 6 cm granite or quartz countertops throughout, open to below family room, metal railings, and 9ft foundations. Featured plan is the DUBLIN. *Disclaimer * Some of the uploaded photos show homes that have been previously built and may not reflect the exact included features in the base price of this floor plan. All information herein is deemed reliable but not guaranteed. Buyer/Broker is responsible for verifying all information.*
$670,000
4618 LOWER MEADOW Riverton, UT 84096
- Type:
- Single Family
- Sq.Ft.:
- 3,693
- Status:
- Active
- Beds:
- n/a
- Lot size:
- 0.17 Acres
- Baths:
- MLS#:
- 1995556
- Subdivision:
- MEADOWS
ADDITIONAL INFORMATION
Welcome to your new home! This 4 bed, 2.5 bath home is perfect for your family. With an unfinished basement you can make it your own. Located close to Mountain View Village and walking distance to Mountain Ridge High School and Ridge View Elementary, you can't beat this location. Down the street is a large park and open space. Schedule your showing now.....this Home won't last long on the market!
$579,999
14418 ABBEY BEND Herriman, UT 84096
- Type:
- Single Family
- Sq.Ft.:
- 3,166
- Status:
- Active
- Beds:
- n/a
- Lot size:
- 0.09 Acres
- Baths:
- MLS#:
- 1995283
ADDITIONAL INFORMATION
Come see this beautiful, move-in ready Herriman home. This energy smart home features the most desirable layout with open concept floor plan and tons of natural light. Kitchen includes large granite island, gas stove, plus extra butler cabinetry. 3 bedrooms and 3 bathrooms plus room to grow in the unfinished basement. Upper level boasts an extra-large primary suite with spacious bathroom with jetted tub and walk-in closet. Fully fenced, low maintenance backyard with gazebo and negotiable hot tub. Sought-after neighborhood close to dining, shopping, schools, and highway access. Also close to U of U and SLCC south campus, RSL Academy, ZBRA training facility and lots of trails for biking and hiking.
$469,900
5159 KOPPERS Herriman, UT 84096
- Type:
- Townhouse
- Sq.Ft.:
- 2,325
- Status:
- Active
- Beds:
- n/a
- Lot size:
- 0.03 Acres
- Baths:
- MLS#:
- 1995272
- Subdivision:
- MILLER
ADDITIONAL INFORMATION
Price improvement $10,000! Gorgeous townhouse located in the Miller Crossing Community. 100% finished, featuring 4 bedrooms and 3 bathrooms. The upgrades are high quality including beautiful white quartz counter tops and gray cabinets in kitchen and bathrooms, & stainless steel appliances. The main floor has an open, spacious concept, great for entertaining guests! The laundry room is conveniently located on the second level near the bedrooms. The master is very large including 2 walk-in closets. The basement is fully finished and can be usedas 2nd family room or 4th bedroom and has a cold storage. There is ample storage in both the basement, closets & in the two car garage. This home boasts so many amenities including a private back patio, which opens into a large grassy common area with a community park across the street. HOA includes all interior water use for the home. Located five minutes from Mountain View shopping center & also very close in proximity to 12600 South. The property is near multiple schools, the Midas Creek Trail, & many city parks.
$750,000
4452 THORLEY Herriman, UT 84096
Open House:
Saturday, 5/18 1:00-3:00PM
- Type:
- Single Family
- Sq.Ft.:
- 3,661
- Status:
- Active
- Beds:
- n/a
- Lot size:
- 0.14 Acres
- Baths:
- MLS#:
- 1995634
- Subdivision:
- ROSECREST
ADDITIONAL INFORMATION
This beautiful 2-story home in Herriman has spectacular views of the valley and the mountains. Features an open floorplan, granite countertops, large bedrooms, fully finished basement, & a fenced backyard with a fire pit. Master has a private deck and sitting area, large closet, and dual vanity sinks. You can enjoy watching fireworks from the privacy of your own home!! Lots of rooms and storage space. No backyard neighbors. Close to walking/biking trails. Call to schedule your showing today! Buyer to verify all info.
- Type:
- Townhouse
- Sq.Ft.:
- 1,839
- Status:
- Active
- Beds:
- n/a
- Lot size:
- 0.01 Acres
- Baths:
- MLS#:
- 1995172
- Subdivision:
- PARKSIDE
ADDITIONAL INFORMATION
The Sterling Floor plan is a 4 Bedroom unit with spacious, open main floor living, 9' ceilings, 42" designer kitchen cabinets, Quartz Countertops, stainless steel appliances, laminate floors, large pantry, massive windows, 2 car garage, 10' sliding glass door, spacious balcony, tankless water heater and smart home system included! Get 3% OF THE BASE PRICE FOR EITHER: Price, 2/1 Buy-down, Rate Buy-down, or Closing Costs when Using Preferred Lender! Visit our BRAND NEW model home, 12977 s. Mulley Twist Ct. in Riverton!
$595,000
5326 ROCHDALE LN. Herriman, UT 84096
- Type:
- Single Family
- Sq.Ft.:
- 3,134
- Status:
- Active
- Beds:
- n/a
- Lot size:
- 0.12 Acres
- Baths:
- MLS#:
- 1995227
ADDITIONAL INFORMATION
Welcome to this exceptional, meticulously maintained home in the sought-after neighborhood of Herriman. Built in 2015, this property encompasses a generous 3134 square feet of living space. The residence includes four spacious bedrooms and 2.5 well-appointed bathrooms. The master suite is a haven of tranquility with ample space to unwind after a long day. The additional three bedrooms offer plenty of room for family, guests, or a home office The home also includes a 2-car garage, providing ample space for parking and storage. Located in the vibrant community of Herriman, An ideal place for those who want to live in a home that is both modern and cozy. This is not just a home, but a lifestyle. Come and see for yourself and be prepared to fall in love. Square footage figures are provided as a courtesy estimate only. Buyer is advised to obtain an independent measurement.
$1,264,900
4887 STEP ROCK Herriman, UT 84096
- Type:
- Single Family
- Sq.Ft.:
- 4,908
- Status:
- Active
- Beds:
- n/a
- Lot size:
- 0.36 Acres
- Baths:
- MLS#:
- 1994958
- Subdivision:
- ROSECREST
ADDITIONAL INFORMATION
Step Rock Estates is a gated, luxury neighborhood in Herriman. This community is a part of the desirable Rosecrest development that features stunning mountain and valley views. It has quick access to Mountain View Corridor and Bangerter Highway. This high-end community features: a large number of windows filling the home with natural light, upgraded flooring throughout, 9ft ceilings on the main floor, a 3rd car garage, a chef's kitchen, 6 cm granite or quartz countertops throughout, metal railings, and 9ft foundations. Featured plan is the MUNICH. *Disclaimer * Some of the uploaded photos show homes that have been previously built and may not reflect the exact included features in the base price of this floor plan. All information herein is deemed reliable but not guaranteed. Buyer/Broker is responsible for verifying all information.*
- Type:
- Townhouse
- Sq.Ft.:
- 2,400
- Status:
- Active
- Beds:
- n/a
- Lot size:
- 0.05 Acres
- Baths:
- MLS#:
- 1994923
- Subdivision:
- CAMDEN COMMONS
ADDITIONAL INFORMATION
A small English hamlet, tucked away at the northern edge of Herriman City, surrounds an intimate green space where the community gathers for recreation and social activity. Close to schools, grocery stores, restaurants, and other retail amenities, Camden Commons connects to the surrounding community with an easy walk. Inspired by English Arts & Crafts architecture in London's garden suburbs, townhouse buildings of two and three units look more like large homes than rowhouses. This is an end unit with 1,675 finished square feet on level 1 & 2 and a 725 sq. foot unfinished basement.
- Type:
- Townhouse
- Sq.Ft.:
- 2,535
- Status:
- Active
- Beds:
- n/a
- Lot size:
- 0.05 Acres
- Baths:
- MLS#:
- 1994917
- Subdivision:
- CAMDEN COMMONS
ADDITIONAL INFORMATION
A small English hamlet, tucked away at the northern edge of Herriman City, surrounds an intimate green space where the community gathers for recreation and social activity. Close to schools, grocery stores, restaurants, and other retail amenities, Camden Commons connects to the surrounding community with an easy walk. Inspired by English Arts & Crafts architecture in London's garden suburbs, townhouse buildings of two and three units look more like large homes than rowhouses. This is a triple townhouse building, this is the middle unit, the unit is larger and features a full 1,925 finished square feet and a 610 square foot unfinished basement.
- Type:
- Townhouse
- Sq.Ft.:
- 2,400
- Status:
- Active
- Beds:
- n/a
- Lot size:
- 0.05 Acres
- Baths:
- MLS#:
- 1994893
- Subdivision:
- CAMDEN COMMONS
ADDITIONAL INFORMATION
A small English hamlet, tucked away at the northern edge of Herriman City, surrounds an intimate green space where the community gathers for recreation and social activity. Close to schools, grocery stores, restaurants, and other retail amenities, Camden Commons connects to the surrounding community with an easy walk. Inspired by English Arts & Crafts architecture in London's garden suburbs, townhouse buildings of two and three units look more like large homes than rowhouses. This is a triple townhouse building this is an end unit with a fireplace and 1,675 finished square feet with an unfinished basement.
$949,900
14908 FAWLEY Herriman, UT 84096
- Type:
- Single Family
- Sq.Ft.:
- 4,768
- Status:
- Active
- Beds:
- n/a
- Lot size:
- 0.13 Acres
- Baths:
- MLS#:
- 1994845
- Subdivision:
- ROSECREST
ADDITIONAL INFORMATION
Possible Seller Financing Options. Don't miss this beautiful home located in Juniper Bend, a private gated community with outstanding views and amazing amenities. This 4 bedroom, 3.5 bath home offers upgraded finishes, including granite and quartz finishes in the kitchen, a great floor plan, 11' ceilings, upgraded 8'doors, and a covered patio to enjoy the surrounding views. The main level features a bedroom and attached full-bath for main level living. Enjoy the Juniper Bend community which offers a clubhouse, pool, spa, and gym. Close to shopping, restaurants, hiking & biking trails, as well as Blackridge Reservoir. A perfect location....and beautiful home. Occupied by Tenant, do not disturb. Information provided as a courtesy, and shall be verified by Buyer.
$459,900
4222 RAIL TRAIL Riverton, UT 84096
- Type:
- Townhouse
- Sq.Ft.:
- 1,843
- Status:
- Active
- Beds:
- n/a
- Lot size:
- 0.01 Acres
- Baths:
- MLS#:
- 1994700
- Subdivision:
- PARK
ADDITIONAL INFORMATION
Come view this beautiful, updated Townhome located minutes from Bangerter Highway and Mountain View corridor. You are less than 5 minutes from Costco and Mountainview Village which host an array of shopping and dining options, not to mention one of the nicest movie theaters south end the Valley. This 4 bedroom, 4 bath Townhome features updated 42" kitchen cabinets, Quartz Countertops, Large Farm Sink, with gas range, tankless water heater and professionally coated epoxy garage flooring. Schedule an appointment to see this townhome today. Easy Show.
$384,900
12786 TIMBER RUN Riverton, UT 84096
- Type:
- Townhouse
- Sq.Ft.:
- 1,300
- Status:
- Active
- Beds:
- n/a
- Lot size:
- 0.01 Acres
- Baths:
- MLS#:
- 1994652
- Subdivision:
- ASPEN SPRINGS PHASE 10 CONDOMINIUMS
ADDITIONAL INFORMATION
Nestled in the quiet private community, this charming 3 bedroom, 2.5 bath townhome offers comfortable and modern living. Spacious open floor plan that seamlessly integrates the living, dining, and kitchen areas, creating an inviting atmosphere for both daily living and entertaining. Upstairs, the master suite boasts a private ensuite bath and a large walk-in closet, while two additional bedrooms share a well-appointed full bathroom. This home also includes a single garage and a private patio. Located in a family-friendly neighborhood with easy access to parks, schools, restaurants and shopping.
$799,900
14954 BARON Herriman, UT 84096
- Type:
- Single Family
- Sq.Ft.:
- 3,634
- Status:
- Active
- Beds:
- n/a
- Lot size:
- 0.2 Acres
- Baths:
- MLS#:
- 1994447
- Subdivision:
- GRAYSTONE
ADDITIONAL INFORMATION
Welcome home to Baron Way! With a beautiful kitchen, 2 pantries and custom mudroom cabinetry, enjoy coming home and relaxing on the massive back deck and the front yard patio. Fall in love with the fully finished, permitted basement with ample space to entertain while kiddos can play in the under-stairs play room or outside on the in-ground trampoline. With 4 bedrooms upstairs, extra length front office and a wow factor 2 story great room, this home is sure to impress! Don't forget the outdoor activities while working in the tandem car garage with heater, quick clean up on the epoxy floors, while the hills are a quick walk away. All information is given as a courtesy. Buyer is advised to obtain an independent measurement and thorough due diligence.
$874,900
14502 SHEEPROCK Herriman, UT 84096
- Type:
- Single Family
- Sq.Ft.:
- 3,960
- Status:
- Active
- Beds:
- n/a
- Lot size:
- 0.28 Acres
- Baths:
- MLS#:
- 1994849
- Subdivision:
- COVE AT HERRIMAN SPRINGS PHASE 3
ADDITIONAL INFORMATION
Seller is offering a $10,000 BUYER CREDIT!! To help with Rate buy down! As you enter, the grand foyer leads you to a spacious open-concept living area with soaring ceilings and abundant natural light. The gourmet kitchen features top-of-the-line stainless steel appliances, granite countertops, and a large center island perfect for meal preparation and entertainment. The adjoining dining area overlooks a beautifully landscaped backyard with a covered patio, ideal for enjoying Herriman's beautiful vistas and sunsets. The main floor also hosts a cozy family room with a fireplace, making it the perfect spot to relax. The elegant master suite is a true retreat, featuring a large walk-in closet and a spa-like bathroom with dual vanities, a soaking tub, and a separate shower. Downstairs, you'll find additional bedrooms, each with ample closet space and an exercise room. The built in theater surround sound stays in the downstairs family room stays. Above the garage, A versatile loft space offers endless possibilities as a playroom, home office, or media room. This home is equipped with modern amenities including a four-car garage, central air conditioning, and an energy-efficient heating system. Located in a friendly community with easy access to schools, parks, shopping, and dining, this Herriman gem is more than just a house-it's the perfect place to call home. Don't miss your chance to own this exquisite residence. Schedule your viewing today and experience everything 14502 S Sheeprock Dr has to offer!

Herriman Real Estate
The median home value in Herriman, UT is $420,400. This is higher than the county median home value of $363,100. The national median home value is $219,700. The average price of homes sold in Herriman, UT is $420,400. Approximately 74.54% of Herriman homes are owned, compared to 18.68% rented, while 6.78% are vacant. Herriman real estate listings include condos, townhomes, and single family homes for sale. Commercial properties are also available. If you see a property you’re interested in, contact a Herriman real estate agent to arrange a tour today!
Herriman, Utah 84096 has a population of 31,970. Herriman 84096 is more family-centric than the surrounding county with 62.6% of the households containing married families with children. The county average for households married with children is 40.67%.
The median household income in Herriman, Utah 84096 is $94,837. The median household income for the surrounding county is $67,922 compared to the national median of $57,652. The median age of people living in Herriman 84096 is 26.2 years.
Herriman Weather
The average high temperature in July is 91 degrees, with an average low temperature in January of 16.9 degrees. The average rainfall is approximately 18.4 inches per year, with 30.9 inches of snow per year.
