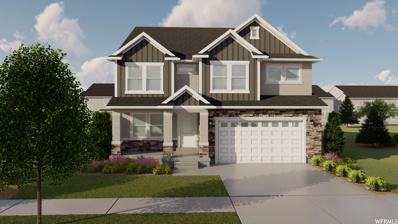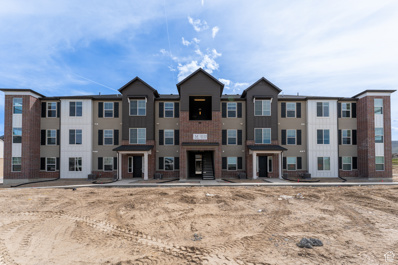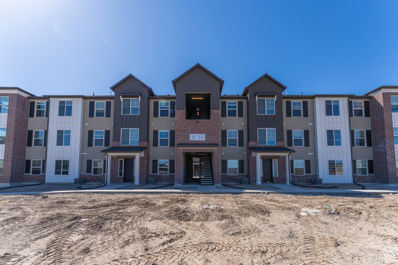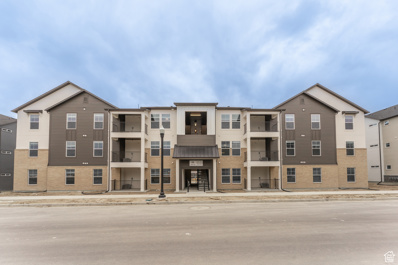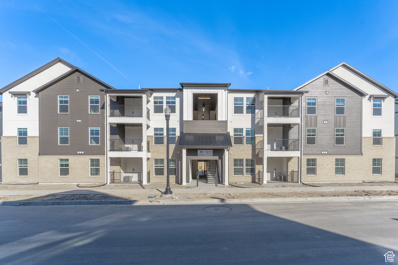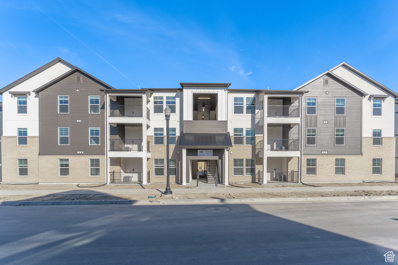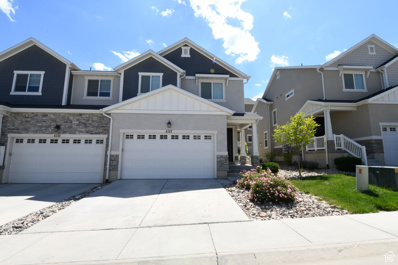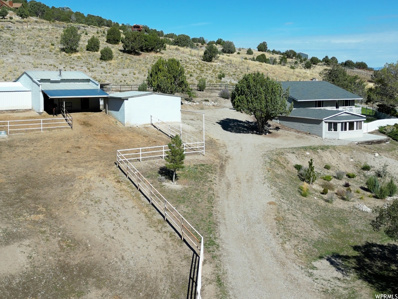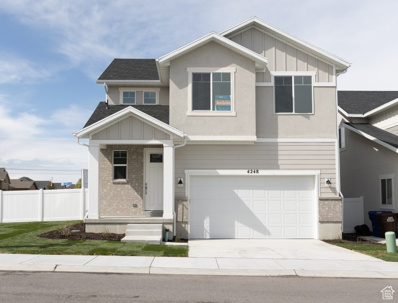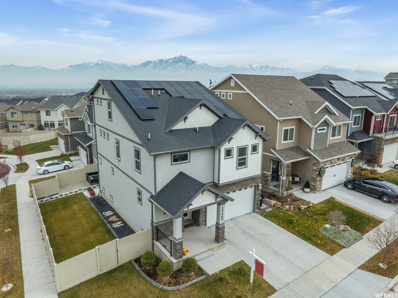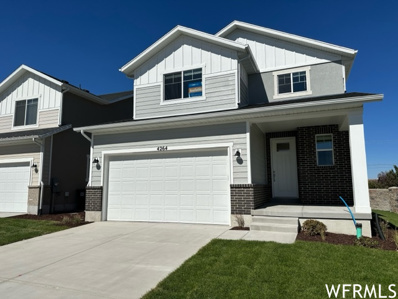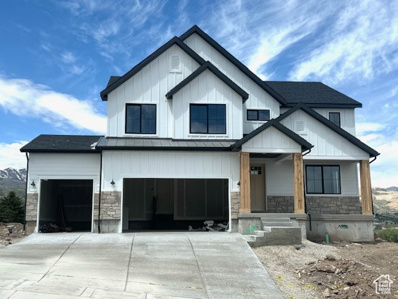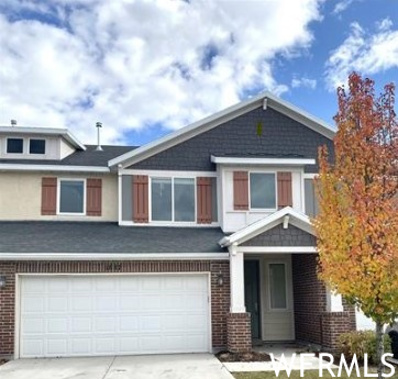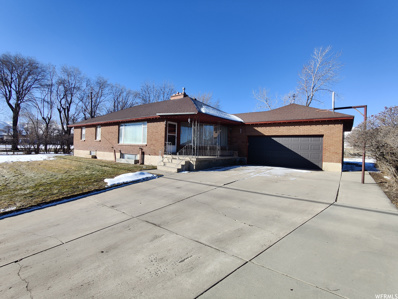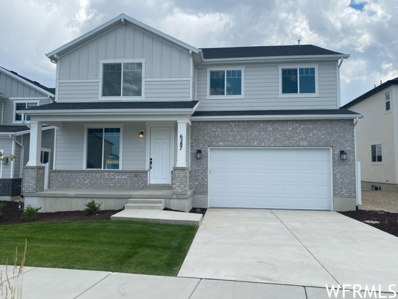Herriman UT Homes for Sale
- Type:
- Single Family
- Sq.Ft.:
- 3,736
- Status:
- Active
- Beds:
- n/a
- Lot size:
- 0.15 Acres
- Baths:
- MLS#:
- 1966602
- Subdivision:
- MOUNTAIN RIDGE
ADDITIONAL INFORMATION
Mountain Ridge is an exciting new community in Herriman/Riverton featuring both townhomes and single-family homes. This family-friendly community is located within walking distance to the local elementary and high school. One way "slip lanes" along Sentinel Ridge Boulevard will allow houses to face the road while maintaining a residential feel. Mountain Ridge community is also conveniently located near Blackridge Reservoir, Mountain View Corridor, walking trails, Mountain View Village shopping center, and will feature a clubhouse and swimming pool. (PEYTON Floorplan)
- Type:
- Condo
- Sq.Ft.:
- 1,228
- Status:
- Active
- Beds:
- n/a
- Baths:
- MLS#:
- 1964762
- Subdivision:
- MOUNTAIN RIDGE
ADDITIONAL INFORMATION
Mountain Ridge is an exciting new community in Herriman/Riverton featuring both townhomes and single-family homes. This family-friendly community is located within walking distance to the local elementary and high school. One way "slip lanes" along Sentinel Ridge Boulevard will allow houses to face the road while maintaining a residential feel. Mountain Ridge community is also conveniently located near Blackridge Reservoir, Mountain View Corridor, walking trails, Mountain View Village shopping center, and will feature a clubhouse and swimming pool.
- Type:
- Condo
- Sq.Ft.:
- 1,228
- Status:
- Active
- Beds:
- n/a
- Baths:
- MLS#:
- 1964745
- Subdivision:
- MOUNTAIN RIDGE
ADDITIONAL INFORMATION
Mountain Ridge is an exciting new community in Herriman/Riverton featuring both townhomes and single-family homes. This family-friendly community is located within walking distance to the local elementary and high school. One way "slip lanes" along Sentinel Ridge Boulevard will allow houses to face the road while maintaining a residential feel. Mountain Ridge community is also conveniently located near Blackridge Reservoir, Mountain View Corridor, walking trails, Mountain View Village shopping center, and will feature a clubhouse and swimming pool.
- Type:
- Condo
- Sq.Ft.:
- 1,272
- Status:
- Active
- Beds:
- n/a
- Baths:
- MLS#:
- 1963072
- Subdivision:
- MOUNTAIN RIDGE
ADDITIONAL INFORMATION
Mountain Ridge is an exciting new community in Herriman/Riverton featuring both townhomes and single-family homes. This family-friendly community is located within walking distance to the local elementary and high school. One way "slip lanes" along Sentinel Ridge Boulevard will allow houses to face the road while maintaining a residential feel. Mountain Ridge community is also conveniently located near Blackridge Reservoir, Mountain View Corridor, walking trails, Mountain View Village shopping center, and will feature a clubhouse and swimming pool.
- Type:
- Condo
- Sq.Ft.:
- 1,272
- Status:
- Active
- Beds:
- n/a
- Baths:
- MLS#:
- 1963041
- Subdivision:
- MOUNTAIN RIDGE
ADDITIONAL INFORMATION
Mountain Ridge is an exciting new community in Herriman/Riverton featuring both townhomes and single-family homes. This family-friendly community is located within walking distance to the local elementary and high school. One way "slip lanes" along Sentinel Ridge Boulevard will allow houses to face the road while maintaining a residential feel. Mountain Ridge community is also conveniently located near Blackridge Reservoir, Mountain View Corridor, walking trails, Mountain View Village shopping center, and will feature a clubhouse and swimming pool.
- Type:
- Condo
- Sq.Ft.:
- 1,272
- Status:
- Active
- Beds:
- n/a
- Baths:
- MLS#:
- 1963037
- Subdivision:
- MOUNTAIN RIDGE
ADDITIONAL INFORMATION
Mountain Ridge is an exciting new community in Herriman/Riverton featuring both townhomes and single-family homes. This family-friendly community is located within walking distance to the local elementary and high school. One way "slip lanes" along Sentinel Ridge Boulevard will allow houses to face the road while maintaining a residential feel. Mountain Ridge community is also conveniently located near Blackridge Reservoir, Mountain View Corridor, walking trails, Mountain View Village shopping center, and will feature a clubhouse and swimming pool.
- Type:
- Townhouse
- Sq.Ft.:
- 2,301
- Status:
- Active
- Beds:
- n/a
- Lot size:
- 0.03 Acres
- Baths:
- MLS#:
- 1963410
- Subdivision:
- SKY RIDGE
ADDITIONAL INFORMATION
Welcome to this charming Herriman townhome! Step inside and be amazed by the open floor plan, vaulted ceilings, and beautiful laminate flooring throughout the main floor. The kitchen in this home is a true masterpiece, featuring stunning shaker cabinets, solid surface counters, and stainless steel appliances. Gather around the spacious island with bar seating, or enjoy a meal in the semi-formal dining room. The cozy family room is bathed in natural light thanks to the large windows, and the gas fireplace with its stunning tile surround and mantel adds a touch of elegance. Unwind in the master suite, complete with vaulted ceilings, a walk-in closet, and an en-suite bathroom with double sinks. Two additional guest rooms on the second floor offer plenty of space for family or friends. But the benefits don't stop there! The fully finished basement includes a full bathroom and a large family room, perfect for entertaining. Imagine hosting game nights or movie marathons in this fantastic space. And let's not forget about the location. Herriman offers a wealth of amenities, from shopping and dining options to hiking and biking trails. Plus, the nearby Blackridge Reservoir provides the perfect spot for water activities and relaxation. Don't miss out on this stunning townhome in Herriman. Schedule your showing today and start living your best life in this fantastic home!
$735,900
8088 CANYON Herriman, UT 84096
- Type:
- Single Family
- Sq.Ft.:
- 2,874
- Status:
- Active
- Beds:
- n/a
- Lot size:
- 2.27 Acres
- Baths:
- MLS#:
- 1952410
- Subdivision:
- HI COUNTRY PHASE 1
ADDITIONAL INFORMATION
High Country Estates phase 1, has a unique horse property available. This property sits on 2.27 acres, in a gated community. Ready with 6 horse stalls, running water, electricity, tack room, barn and a round pen. This rambler features 2,874 sq ft, 3 bedrooms, 2 bathrooms, a ground level walkout for both floors. Upstairs is remodeled. This property includes a water well with new electrical, septic tank with new leach field, new roof facia and gutters, fully fenced yard with a patio for you to enjoy the views of the valley and the wild life. Just minutes away from, Bangeter hwy, Mountain view and I-15, shopping, dining and entertainment. Horse back riding right outside your front door.
- Type:
- Single Family
- Sq.Ft.:
- 2,315
- Status:
- Active
- Beds:
- n/a
- Lot size:
- 0.1 Acres
- Baths:
- MLS#:
- 1951853
- Subdivision:
- PARKSIDE
ADDITIONAL INFORMATION
*3% incentive off of base price or a 6.49% permanent rate if you use seller's preferred lender. ***Welcome to our Turner plan. A 4-bedroom home with 9ft ceilings on the main, full laminate flooring on the main, an open great room with a kitchen with 42' upper cabinets, quartz countertops, a nice corner pantry, and updated light fixtures. Close to nearby shopping, Bangerter Hwy, and nearby schools. Come take a look! Square footage figures are provided as a courtesy estimate only and were obtained from builder. Buyer is advised to obtain an independent measurement.
- Type:
- Single Family
- Sq.Ft.:
- 3,676
- Status:
- Active
- Beds:
- n/a
- Lot size:
- 0.1 Acres
- Baths:
- MLS#:
- 1951179
- Subdivision:
- PARK
ADDITIONAL INFORMATION
Welcome to your next home, a charming and beautifully maintained home nestled in a peaceful community. This immaculate property offers a perfect blend of modern comfort and timeless appeal. As you come inside, you'll be greeted by a spacious and open floor plan that is perfect for both daily living and entertaining. The living area features large windows that fill the room with natural light, creating a warm and inviting atmosphere. The cozy fireplace adds an elegant touch, making it the ideal spot to unwind on chilly evenings. The kitchen is a chef's dream with its ample counter space, stainless steel appliances, and a convenient island. Whether you're preparing your own meals or hosting dinner parties, this kitchen will make the task a joy (especially since all appliances are included!). Don't miss this opportunity to make this delightful property your forever home. Schedule a showing today!
- Type:
- Single Family
- Sq.Ft.:
- 3,022
- Status:
- Active
- Beds:
- n/a
- Lot size:
- 0.11 Acres
- Baths:
- MLS#:
- 1901868
- Subdivision:
- PARK
ADDITIONAL INFORMATION
***3% Seller Credit or a 6.49% permanent rate when using seller's preferred lender . ...This is our Fenway plan. A spacious 3 bedroom home with a loft area upstairs. On the main you'll find a very open great room with a fireplace, large kitchen with 42" upper cabinets and large pantry as well as 9ft ceilings. Come see this beautiful plan with a finished front and backyard with automatic sprinklers! ... Square footage figures are provided as a courtesy estimate only and were obtained from builder plans. Buyer is advised to obtain an independent measurement.
- Type:
- Single Family
- Sq.Ft.:
- 3,997
- Status:
- Active
- Beds:
- n/a
- Lot size:
- 0.26 Acres
- Baths:
- MLS#:
- 1989582
- Subdivision:
- VAL JOHNSON
ADDITIONAL INFORMATION
*Up to $18,000 incentive towards closing costs and/or buydown available. See attached doc for more information. Beautiful Cypress Plan on a quarter acre lot with space to pour an RV Paid if desired. Walkout basement and covered deck with amazing views. This home is under construction and will be finished this summer. Sitting in the heart of Herriman next to Butterfield Park with stunning mountain and valley views. This beautiful home has a guest room on the main and 4 bedrooms including the master on the second level. This is perfect for entertaining as well as having separate space for guests when they come visit. Vaulted ceilings in the primary bedroom and in the primary bath, you'll find a separate tub, walk-in shower, double sinks, and a walk-in closet. Inside you'll find a gorgeous kitchen with quartz countertops, 42-inch upper cabinets, double-oven/microwave combo, and cabinet hood above the gas stove that vents to the outside. Included is an enclosed office space with acoustic wall insulation for those that work from home, do hybrid work, or need more privacy to focus. Pictures are from model and other Cypress floor plan. All information is believed to be accurate, buyer to verify all.
- Type:
- Townhouse
- Sq.Ft.:
- 1,760
- Status:
- Active
- Beds:
- n/a
- Lot size:
- 0.03 Acres
- Baths:
- MLS#:
- 1897212
- Subdivision:
- PARK
ADDITIONAL INFORMATION
Located in Rushmore Park in a great family friendly community! This beautiful 3 bedroom 2.5 bath Townhome offers; stainless steal appliances, kitchen island, double sink, built-in microwave, dishwasher, pantry, separate dinning room area, spacious living room. The master bedroom suite offers; large bathroom with double vanity, wide tub, separate shower and private toilet room, walk-in closet. Washer/dryer hook-ups (washer/dryer not included) Double Garage Playground onsite
$2,000,000
13286 ROSE CANYON Herriman, UT 84096
- Type:
- Single Family
- Sq.Ft.:
- 2,918
- Status:
- Active
- Beds:
- n/a
- Lot size:
- 4.92 Acres
- Baths:
- MLS#:
- 1863474
ADDITIONAL INFORMATION
Update: Herriman City Council has approved R-1-10 zoning on this parcel. Rare opportunity - this all brick, classy rambler on 5.3 acres is the the core of a legacy farm built by a family descended from one of the original Herriman pioneers. Multiple use options with this amazing property: 1) Use the agricultural zoning to homestead with garden and livestock (water shares and/or farm equipment available separately) 2) Subdivide under current A1 zoning for family or friends to live close to each other 3) Keep home and subdivide/sell remaining parcel 4) Update/sell home and subdivide/sell remaining parcel. Please do not enter or tour the property without an appointment and a licensed agent preset. Buyer and buyer's agent to verify all info, including square footage, and conduct all due diligence as they deem necessary.
- Type:
- Single Family
- Sq.Ft.:
- 3,507
- Status:
- Active
- Beds:
- n/a
- Lot size:
- 0.12 Acres
- Baths:
- MLS#:
- 1858464
- Subdivision:
- JACKSON
ADDITIONAL INFORMATION
***If buyer uses preferred lender buyer will receive 3% off the base price as a seller credit.***. Buyer's failed to close! Back on the market. .....Our popular "Hartford" plan. Tandem garage, laminate flooring on main, granite countertops throughout, 42" upper cabinets, corner pantry, large bedrooms, and a loft upstairs. ..... Square footage figures are provided as a courtesy estimate only and were obtained from builder. Buyer is advised to obtain an independent measurement.

Herriman Real Estate
The median home value in Herriman, UT is $420,400. This is higher than the county median home value of $363,100. The national median home value is $219,700. The average price of homes sold in Herriman, UT is $420,400. Approximately 74.54% of Herriman homes are owned, compared to 18.68% rented, while 6.78% are vacant. Herriman real estate listings include condos, townhomes, and single family homes for sale. Commercial properties are also available. If you see a property you’re interested in, contact a Herriman real estate agent to arrange a tour today!
Herriman, Utah 84096 has a population of 31,970. Herriman 84096 is more family-centric than the surrounding county with 62.6% of the households containing married families with children. The county average for households married with children is 40.67%.
The median household income in Herriman, Utah 84096 is $94,837. The median household income for the surrounding county is $67,922 compared to the national median of $57,652. The median age of people living in Herriman 84096 is 26.2 years.
Herriman Weather
The average high temperature in July is 91 degrees, with an average low temperature in January of 16.9 degrees. The average rainfall is approximately 18.4 inches per year, with 30.9 inches of snow per year.
