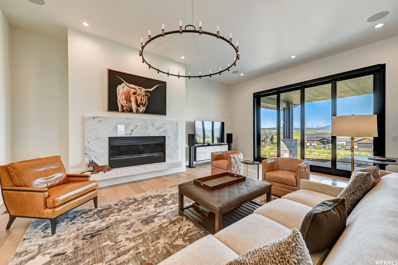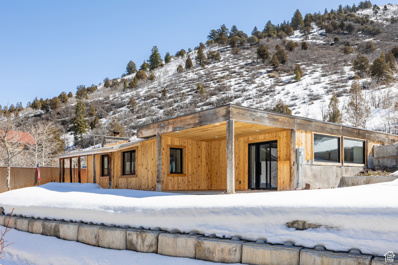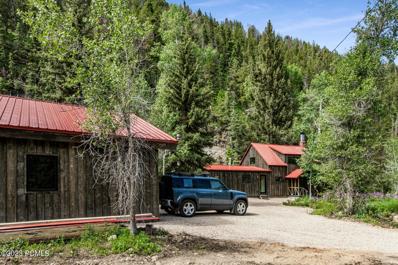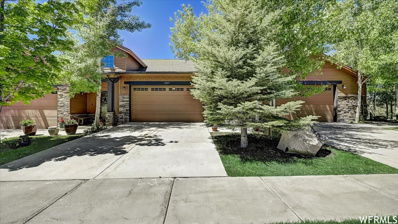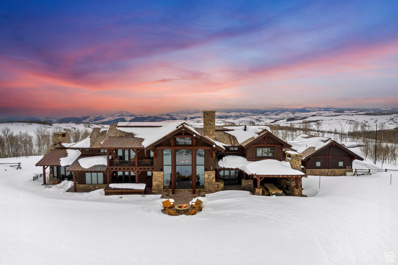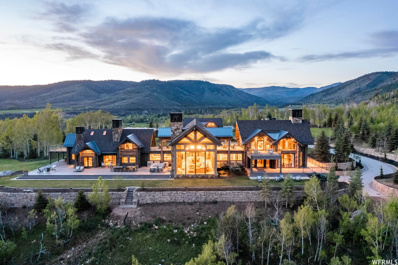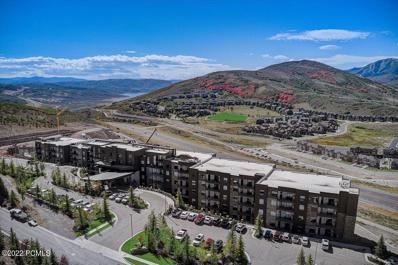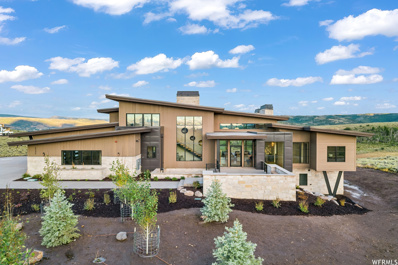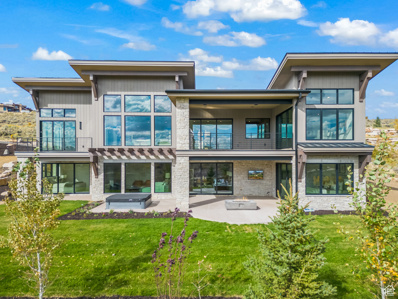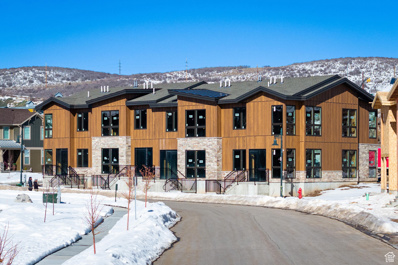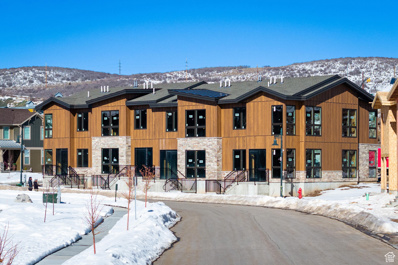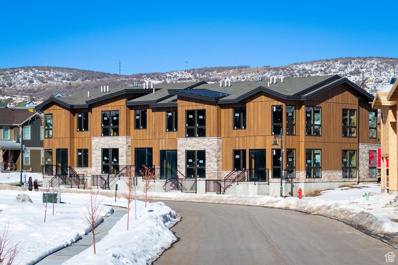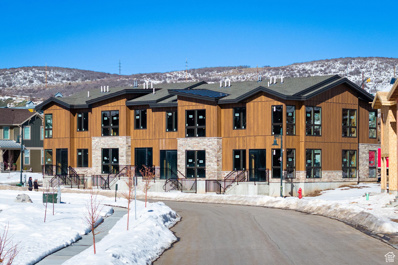Kamas UT Homes for Sale
$3,299,000
1384 DOVETAIL Kamas, UT 84036
- Type:
- Single Family
- Sq.Ft.:
- 4,408
- Status:
- Active
- Beds:
- n/a
- Lot size:
- 1 Acres
- Baths:
- MLS#:
- 1890898
- Subdivision:
- NORTH MEADOW PHASE 2
ADDITIONAL INFORMATION
Welcome to 1384 Dovetail Drive! A serene retreat with breathtaking mountain views. This elegant estate features a chef's kitchen, master suite, 4 bedrooms with en-suite baths, and more. Enjoy eco-friendly living with electric car charging. Tranquility awaits at High Star Ranch!
$740,000
4102 BEAVER Kamas, UT 84036
- Type:
- Single Family
- Sq.Ft.:
- 2,282
- Status:
- Active
- Beds:
- n/a
- Lot size:
- 0.82 Acres
- Baths:
- MLS#:
- 1888824
- Subdivision:
- SAMAK HILLS ADDITION
ADDITIONAL INFORMATION
*HUGE Price Drop!* Welcome to your Mountain Home nestled at the base of the Uinta Forest. This extraordinary home sits on an expansive .82-acre lot, offering a perfect blend of space and seclusion located just 20 minutes from multiple World Class Ski Resorts. Step into a world of tranquility as your backyard backs up to the majestic mountains, creating a private yet open retreat for nature lovers and adventurers alike. Take a 30 second walk to the river or ride your atv from your front door into the High Uinta Wilderness. Uniquely zoned for nightly rentals or Airbnb, this home presents an exceptional investment opportunity, allowing you to share the beauty of this location with others while enjoying your own private getaway or full time residence. Experience a harmonious blend of privacy and a welcoming community with about half of the neighbors residing here year-round. Conveniently located just a one-hour drive from Salt Lake City Airport and 20 minutes from Main Street Park City, this all-new mountain home embraces contemporary elegance with Japandi influences. Embrace the allure of this exquisite retreat as you enjoy mountain living at its finest! Owner agent - call for questions !
$2,125,000
6472 Pine Springs Road Kamas, UT 84036
- Type:
- Single Family-Detached
- Sq.Ft.:
- 1,550
- Status:
- Active
- Beds:
- 2
- Lot size:
- 1.21 Acres
- Year built:
- 2023
- Baths:
- 3.00
- MLS#:
- 12302120
- Subdivision:
- Woodland And Francis Area
ADDITIONAL INFORMATION
The one of a kind ''Cool & Cozy (modern meets legacy)' Cabin rests on the bank of an island in the Provo river. Enjoy your own private paradise in this relaxing setting. You will find the best fishing spots on Pine Springs Island in your backyard. This sale includes two lots in Pine Springs Island allowing the owner to build a second home if they chose to and boasts 266 feet of river bank. In 2022 the original cabin was remodeled down to the block, the studs and some flooring & timber. The original block of the living area keeps cool in the summer and now is full heated for winter use and the original fireplace adds some more heat and, of course, charm. New electrical service and wiring, new well and water lines, plumbing, septic, new windows, doors, additional bathroom, additional deck and full metal roof. Year round plowing for easy access year. This amazing year round cabin has a 1 Bedroom Suite with chef's kitchen, a cozy living room with a wood burning fire place and an incredible original deck overlooking the river and new deck off the upstairs suite. In addition is a newly built garage with a separate bedroom and ensuite bath, and a recording/art studio. This is a once in a lifetime opportunity to own a cabin on an Island in the Provo River and an opportunity to build on the second included lot as well. This is only the third time the cabin has been available for sale since the 1940s. Gated Community.
$993,000
14045 COUNCIL FIRE Kamas, UT 84036
- Type:
- Townhouse
- Sq.Ft.:
- 2,035
- Status:
- Active
- Beds:
- n/a
- Baths:
- MLS#:
- 1883197
- Subdivision:
- BLACK ROCK RIDGE
ADDITIONAL INFORMATION
Black Rock Ridge Best-Buy! 'Downhill' floorplan gives you easy main-level living with primary suite, kitchen, living, and dining rooms all on the main level. Walk out to covered deck with wonderful mountain views. Laundry room, powder bath, and attached 2 car garage complete the outstanding main-floor, which has vaulted ceilings. Additional bedrooms and family room in lower level with walk-out to patio and included hot tub. Black Rock Ridge offers close access to skiing, the Jordanelle Res, hiking & biking, trails surrounding the community. HOA allows 2 pets and vacation rentals (1 week min). Square footage figures are provided as a courtesy estimate only and were obtained from appraiser. Buyer is advised to obtain an independent measurement.
$12,900,000
1975 WESTWARD HO Kamas, UT 84036
- Type:
- Single Family
- Sq.Ft.:
- 13,591
- Status:
- Active
- Beds:
- n/a
- Lot size:
- 168.47 Acres
- Baths:
- MLS#:
- 1881008
- Subdivision:
- WOLF CREEK
ADDITIONAL INFORMATION
Create a lasting legacy at this awe-inspiring mountaintop equestrian ranch located on 168 acres in Wolf Creek Ranch, a quick 20 minutes from Heber City, private airport, and Deer Valley Resort. Discover a new frontier while entering through the tree-lined driveway and heated port-a cochere to the entirely private Roll Tide Estate completed in 2020. The breathtaking foyer with 36-foot vaulted ceilings adorned with log beams will start you on your journey to being captivated by the panoramic window-framed vistas of Mount Timpanogos enjoyed throughout the mountain-top 8-bedroom, 11- bathroom ranch. The picturesque great room is anchored by a soaring natural rock surrounding the wood-burning hearth, large windows framing the fully landscaped yard, and the Wasatch Back mountain range in the foreground and sunsets in the background. The main level offers a saloon-style bar providing a rich and nostalgic ambiance reminiscent of a bygone era of rugged charm and old-fashioned hospitality and is only steps away from the home theater. The main level master features a wood-burning fireplace and vaulted beamed ceiling creating the ultimate owner's retreat. Entertain in the gourmet kitchen centered by a large island topped with leathered granite. Wolf appliances, two Subzero refrigerators, a Miele coffee station, and a butler's pantry are perfectly situated to host in the dining room or outdoor patio with heaters and a wood-burning fireplace. A yoga space with a steam room and dry sauna is complemented by an exterior yoga deck. Exercise, work, and relax on the newly finished lower level with a home gym, two family rooms, and a dedicated climate-controlled wine room. The ventilated cigar lounge is one of two safe rooms. Climb the wide wood staircase or install an elevator to ride up to the upper-level game room, 3 bedrooms, and bunk room. Laundry areas on each level. A Savant home system, radiant heat, air conditioning make this a convenient mountain-top estate.
$19,850,000
7600 DEER KNOLL Kamas, UT 84036
- Type:
- Single Family
- Sq.Ft.:
- 12,377
- Status:
- Active
- Beds:
- n/a
- Lot size:
- 49.11 Acres
- Baths:
- MLS#:
- 1873900
- Subdivision:
- DIAMOND HILLS
ADDITIONAL INFORMATION
Nestled against the tranquility of a national forest in northern Utah, this exclusive mountain modern estate was newly constructed to create an extraordinary retreat less than 40 minutes from Park City. This remarkable property, spread over nearly fifty acres, includes four additional building lots, offering the perfect blend of privacy and potential for significant expansion. Designed with meticulous care, this incredible estate combines sustainable living with luxury. It boasts a state-of-the-art 41-kilowatt solar array, comprehensive backup systems, and an advanced water filtration system, ensuring off-grid living without sacrificing comfort and grandeur. Perched at 7,250 feet, the estate is an outdoor paradise, with direct access to prime snowmobiling, motorcycle trails, and horseback riding. The property features over 4,000 square feet of deck space, an opulent theater room, an oversized indoor hot tub, a seven-bed bunk room, a gourmet kitchen, and an awe-inspiring master suite. A distinctive 120-foot tunnel, reminiscent of an old mine shaft, connects the main house to a detached garage with additional living space, all set against a backdrop of lush pine trees and aspens, along with a stream-fed private pond and a heated driveway. Prioritizing security, the estate is equipped with high-definition cameras and a reinforced safe room. The addition of rustic, locally sourced logs enriches the property's charm. Conveniently located less than an hour from Salt Lake City, the international airport and a short thirty minute drive from a private airport. This estate was thoughtfully designed with a contemporary aesthetic that blends a modern design with the rustic surroundings and is being sold turnkey with all furnishings, fixtures, and dcor included. Don't miss this unique opportunity to own Utah's premier mountain luxury retreat.
- Type:
- Other
- Sq.Ft.:
- 1,278
- Status:
- Active
- Beds:
- 2
- Year built:
- 2021
- Baths:
- 2.00
- MLS#:
- 12203973
- Subdivision:
- Black Rock Luxury Condos
ADDITIONAL INFORMATION
The Black Rock Luxury condos are the perfect location for a mountain escape. The resort is conveniently located whether you want to enjoy water sports at Jordanelle, take a scenic tour of the Unita National Forest or take a stroll on Main Street. Avoid the crowds in town and access Deer Valley as well as the future Mayflower Resort in less than 10 minutes. This beautiful contemporary 2-bedroom residence is located on the 5th floor and features fantastic views of the Wasatch mountain range, Park City and the Jordanelle. It is offered turn-key and the lock-out capability allows to maximize rental income. Black Rock Resort offers wonderful amenities including a pool deck with hot tub and fire pits, steam room, sauna, gym, owners lounge with pool tables, an arcade room, underground parking, conference rooms, the Overlook restaurant and bar, as well as a market/coffee shop. Future amenities will include an NHL-size indoor ice rink and practice rink along with an outdoor ice skating rink and a second pool area with lazy river.
$7,875,000
6772 WHISPERING Unit 348 Kamas, UT 84036
- Type:
- Single Family
- Sq.Ft.:
- 7,111
- Status:
- Active
- Beds:
- n/a
- Lot size:
- 3 Acres
- Baths:
- MLS#:
- 1831262
- Subdivision:
- VICTORY RANCH
ADDITIONAL INFORMATION
This multi-generational home is designed to be a haven for your family, a timeless space for generations to come. Nestled within a private, low-density community, the home is located in the Backcountry Ranches neighborhood on three acres of pristine wildland at Victory Ranch. Boasting a mountain contemporary design, it features stunning angles and details that seamlessly blend with and complement the surrounding landscape. Victory Ranch offers unparalleled amenities, inviting individuals and families to revel in the pure beauty of nature. Daily activities can include golf, biking, hiking, fishing, riverside dining, or a short trip to the world-class offerings in historic Park City. This 8,600 sq. ft. treasure exudes effortless living and energy, encompassing 6 bedrooms, 6 fireplaces, expansive decks, special outdoor gathering areas, and opportunities for both peaceful reflection and exuberant memory-making. Notable features include a gourmet kitchen designed for entertaining, equipped with Wolf-Sub Zero appliances and quartz countertops. The main level master provides breathtaking views through floor-to-ceiling Pella windows, and the property boasts large covered sun decks, a spacious wine room, white oak hardwood flooring, and an incredible rec room with a wet bar for entertaining. The home also includes a heated motorcourt, magical guest suites, and a bunkroom designed to make every guest feel special. Crafted by Shaw Design and Habitations Architectural Group, in collaboration with the esteemed building team of Big Canyon Homes, it represents the epitome of excellence. Situated in one of the most exceptional locations, this home allows you to breathe crisp air and take in 360-degree views, showcasing the unique beauty of Utah. The Victory Ranch community is dedicated to creating a place like no other, a sanctuary to be cherished for generations.
$6,995,000
3701 RIDGEWAY Unit 13N-13 Kamas, UT 84036
- Type:
- Single Family
- Sq.Ft.:
- 7,195
- Status:
- Active
- Beds:
- n/a
- Lot size:
- 1.67 Acres
- Baths:
- MLS#:
- 1830039
- Subdivision:
- TUHAYE
ADDITIONAL INFORMATION
Stunning new mountain contemporary right on the 13th hole sitting on 1.67 acres thoughtfully designed to capture views of Deer Valley and the Uintas. This approx. 7,100sf home features a chef's kitchen, equipped with Viking appliances and a custom butler/storage pantry combo. Main level living includes the master and office. The lower level is set up to handle any family/guest scenario with a bunk room, 3 en-suite guest rooms, game room, great room and full laundry room. There is over 1200sf of space that can be your buyers blank canvas ready to be turned into a theater room, gym or maybe a golf simulator. The Crestron AV system makes this a modern 'Smart' home. If outdoor entertaining is your thing, than lay back and enjoy the view from the expansive covered deck and patio. Completion will be done just in time to enjoy the newest family amenity ''Base Camp'', a 15,000-SF lodge with casual dining, bowling, billiards, arcade games, multisport simulators, fun STEAM-based activities, pickleball and basketball, and much more.
- Type:
- Other
- Sq.Ft.:
- 2,288
- Status:
- Active
- Beds:
- n/a
- Baths:
- MLS#:
- 1822290
- Subdivision:
- WASATCH SPRINGS
ADDITIONAL INFORMATION
Discover the perfect space for your business at Commons at Wasatch Springs! Located just 15 minutes from Heber City Center, 5 minutes from Hideout, 5 minutes from Park City, and 10 minutes from Kamas, The Commons at Wasatch Springs is the ultimate destination for entrepreneurs and small business owners like you. Whether you're a professional office, retail shop, salon, yoga studio, art studio, or coffee shop, our versatile location caters to a wide range of businesses. With customizable build-outs and two-story options available, you have the freedom to design your space exactly how you envision your existing business or kickstart your startup in this thriving community. The prime location combined with the flexibility of our square footage options (ranging from 1,560sf to 2,280sf) ensures that you'll find the perfect fit for your business needs. Base pricing includes completed shell ($850,000 interior unit) and $400,000 allowance for build out to buyers needs= $1,250,000. Pricing shown reflects full office build out to comparable specs as T1 unit. Base pricing includes completed shell ($950,000 exterior unit) and $400,000 allowance for build out to buyers needs= $1,350,000. Pricing shown reflects full office build out to comparable specs as T1 unit. Approximate Completion Date: April 1st, 2024
$1,250,000
1078 WASATCH SPRING Unit T-3 Kamas, UT 84036
- Type:
- Other
- Sq.Ft.:
- 2,288
- Status:
- Active
- Beds:
- n/a
- Baths:
- MLS#:
- 1822282
- Subdivision:
- WASATCH SPRINGS
ADDITIONAL INFORMATION
Discover the perfect space for your business at Commons at Wasatch Springs! Located just 15 minutes from Heber City Center, 5 minutes from Hideout, 5 minutes from Park City, and 10 minutes from Kamas, The Commons at Wasatch Springs is the ultimate destination for entrepreneurs and small business owners like you. Whether you're a professional office, retail shop, salon, yoga studio, art studio, or coffee shop, our versatile location caters to a wide range of businesses. With customizable build-outs and two-story options available, you have the freedom to design your space exactly how you envision your existing business or kickstart your startup in this thriving community. The prime location combined with the flexibility of our square footage options (ranging from 1,560sf to 2,280sf) ensures that you'll find the perfect fit for your business needs. Base pricing includes completed shell ($850,000 interior unit) and $400,000 allowance for build out to buyers needs= $1,250,000. Pricing shown reflects full office build out to comparable specs as T1 unit. Base pricing includes completed shell ($950,000 exterior unit) and $400,000 allowance for build out to buyers needs= $1,350,000. Pricing shown reflects full office build out to comparable specs as T1 unit. Approximate Completion Date: April 1st, 2024
$1,250,000
1082 WASATCH SPRING Unit T-2 Kamas, UT 84036
ADDITIONAL INFORMATION
Discover the perfect space for your business at Commons at Wasatch Springs! Located just 15 minutes from Heber City Center, 5 minutes from Hideout, 5 minutes from Park City, and 10 minutes from Kamas, The Commons at Wasatch Springs is the ultimate destination for entrepreneurs and small business owners like you. Whether you're a professional office, retail shop, salon, yoga studio, art studio, or coffee shop, our versatile location caters to a wide range of businesses. With customizable build-outs and two-story options available, you have the freedom to design your space exactly how you envision your existing business or kickstart your startup in this thriving community. The prime location combined with the flexibility of our square footage options (ranging from 1,560sf to 2,280sf) ensures that you'll find the perfect fit for your business needs. Base pricing includes completed shell ($850,000 interior unit) and $400,000 allowance for build out to buyers needs= $1,250,000. Pricing shown reflects full office build out to comparable specs as T1 unit. Base pricing includes completed shell ($950,000 exterior unit) and $400,000 allowance for build out to buyers needs= $1,350,000. Pricing shown reflects full office build out to comparable specs as T1 unit. Approximate Completion Date: April 1st, 2024
$1,350,000
1086 WASATCH SPRING Unit T-1 Kamas, UT 84036
- Type:
- Other
- Sq.Ft.:
- 2,288
- Status:
- Active
- Beds:
- n/a
- Baths:
- MLS#:
- 1822060
- Subdivision:
- COMMONS AT WASATCH S
ADDITIONAL INFORMATION
Discover the perfect space for your business at Commons at Wasatch Springs! Located just 15 minutes from Heber City Center, 5 minutes from Hideout, 5 minutes from Park City, and 10 minutes from Kamas, The Commons at Wasatch Springs is the ultimate destination for entrepreneurs and small business owners like you. Whether you're a professional office, retail shop, salon, yoga studio, art studio, or coffee shop, our versatile location caters to a wide range of businesses. With customizable build-outs and two-story options available, you have the freedom to design your space exactly how you envision your existing business or kickstart your startup in this thriving community. The prime location combined with the flexibility of our square footage options (ranging from 1,560sf to 2,280sf) ensures that you'll find the perfect fit for your business needs. Base pricing includes completed shell ($850,000 interior unit) and $400,000 allowance for build out to buyers needs= $1,250,000. Pricing shown reflects full office build out to comparable specs as T1 unit. Base pricing includes completed shell ($950,000 exterior unit) and $400,000 allowance for build out to buyers needs= $1,350,000. Pricing shown reflects full office build out to comparable specs as T1 unit. Approximate Completion Date: April 1st, 2024


Kamas Real Estate
The median home value in Kamas, UT is $1,599,527. This is higher than the county median home value of $686,000. The national median home value is $219,700. The average price of homes sold in Kamas, UT is $1,599,527. Approximately 65.39% of Kamas homes are owned, compared to 28.35% rented, while 6.27% are vacant. Kamas real estate listings include condos, townhomes, and single family homes for sale. Commercial properties are also available. If you see a property you’re interested in, contact a Kamas real estate agent to arrange a tour today!
Kamas, Utah has a population of 2,126. Kamas is more family-centric than the surrounding county with 49.62% of the households containing married families with children. The county average for households married with children is 41.47%.
The median household income in Kamas, Utah is $61,000. The median household income for the surrounding county is $94,952 compared to the national median of $57,652. The median age of people living in Kamas is 29 years.
Kamas Weather
The average high temperature in July is 86.6 degrees, with an average low temperature in January of 13.5 degrees. The average rainfall is approximately 24.2 inches per year, with 101.9 inches of snow per year.
