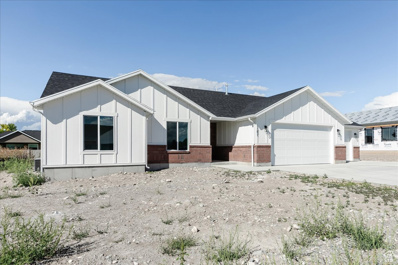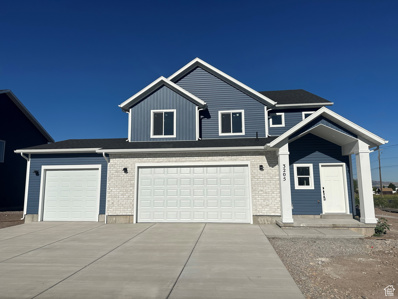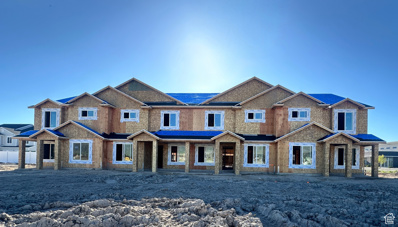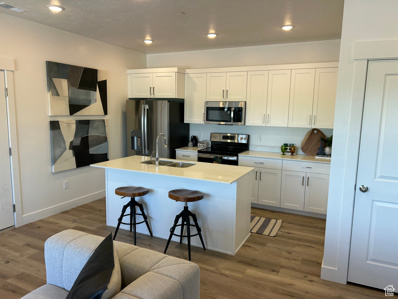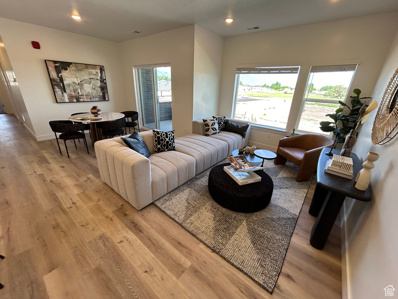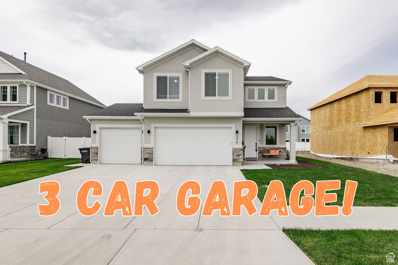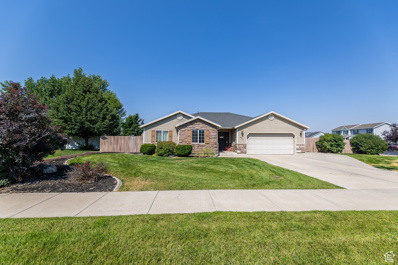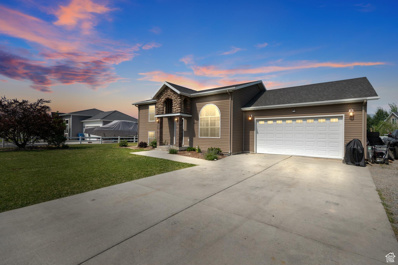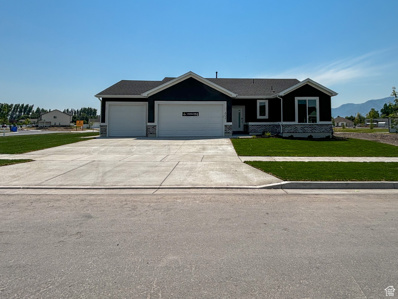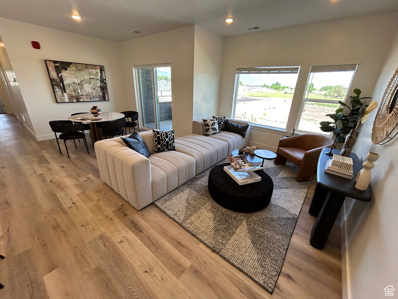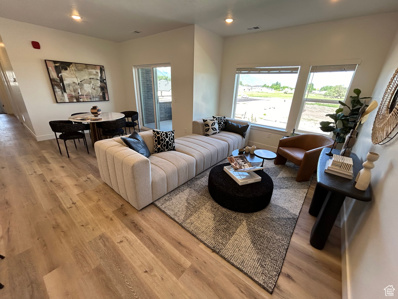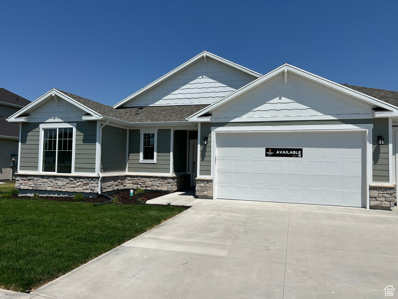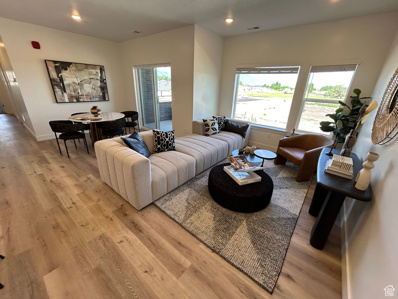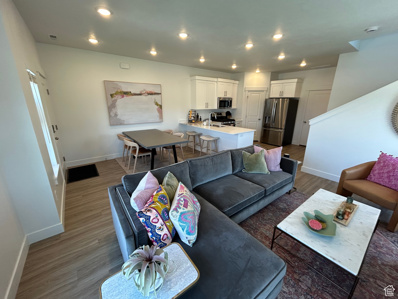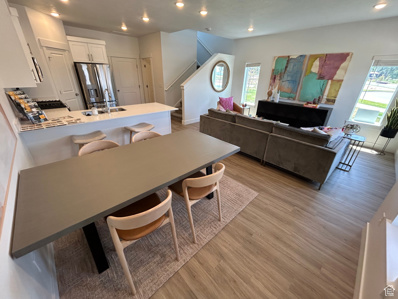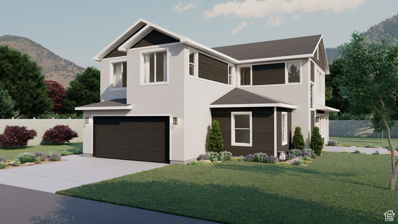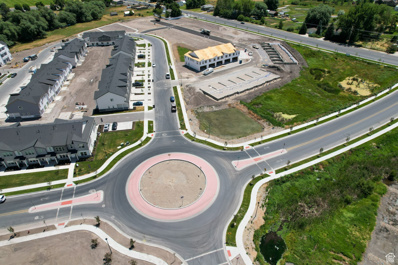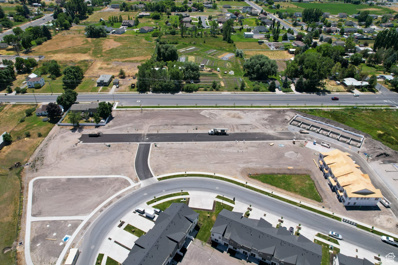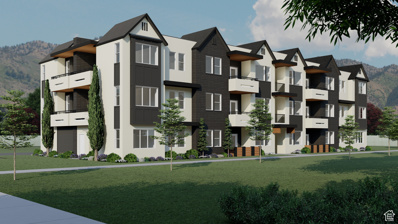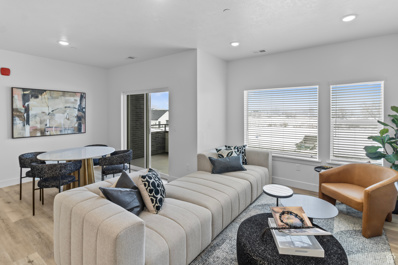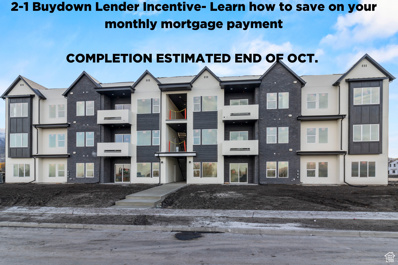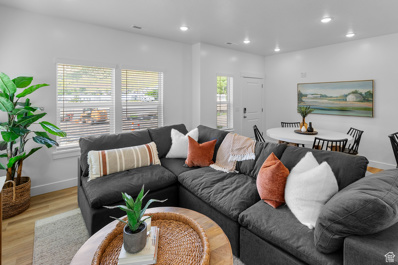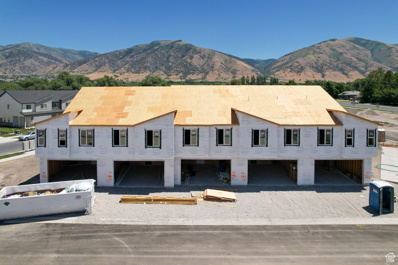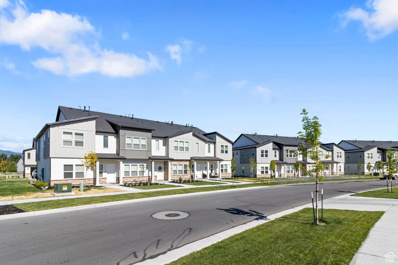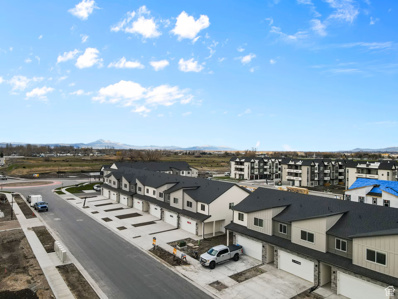Nibley UT Homes for Sale
$475,000
1251 3050 Nibley, UT 84321
- Type:
- Single Family
- Sq.Ft.:
- 1,504
- Status:
- NEW LISTING
- Beds:
- n/a
- Lot size:
- 0.37 Acres
- Baths:
- MLS#:
- 2013940
- Subdivision:
- HERITAGE CROSSING
ADDITIONAL INFORMATION
This stunning new build in the Heritage Crossing subdivision offers three bedrooms, two bathrooms, and an open-concept living area. Situated on a nice sized .37-acre lot, the home features white kitchen cabinets, vaulted ceilings, and a big garage.
- Type:
- Single Family
- Sq.Ft.:
- 2,036
- Status:
- NEW LISTING
- Beds:
- n/a
- Lot size:
- 0.28 Acres
- Baths:
- MLS#:
- 2013866
- Subdivision:
- NIBLEY MEADOWS
ADDITIONAL INFORMATION
This beautiful home is almost ready to be moved into. The house features custom cabinets and quartz countertops throughout. Open floor plan on main level with kitchen, dining and great room. Upgraded carpet in the rest of the home. Grand entryway adds openness to the home. Upgraded LVP flooring in kitchen, baths and laundry. Quartz windowsills add a nice finish to this home. Live close to schools and parks.
$363,000
2256 1150 Unit 53 Nibley, UT 84321
- Type:
- Townhouse
- Sq.Ft.:
- 1,633
- Status:
- NEW LISTING
- Beds:
- n/a
- Lot size:
- 0.03 Acres
- Baths:
- MLS#:
- 2012992
- Subdivision:
- FIREFLY ESTATES
ADDITIONAL INFORMATION
New Townhome next to Firefly Park with Builder and Lender Incentives! Don't miss this opportunity - a brand-new townhome is waiting for you! Builder is offering a 3% contribution toward your closing costs or interest rate buy-down when using the preferred lender. Open floor plan, two-car garage, spacious kitchen w/ island, granite countertops, pantry, and a naturally lit great room. LVP flooring throughout main level. Upstairs, you'll find 3 bedrooms, large primary suite with a separate tub/shower, enclosed water closet, and a walk-in closet. Bonus reading/office nook. Estimated completion: September 2024 *Please note that most images are from a model unit with the same floor plan (color selections vary per unit; this unit features white cabinets).
$319,990
3120 200 Unit 102 Nibley, UT 84321
- Type:
- Condo
- Sq.Ft.:
- 1,342
- Status:
- NEW LISTING
- Beds:
- n/a
- Baths:
- MLS#:
- 2012617
- Subdivision:
- RIDGELINE PARK
ADDITIONAL INFORMATION
Take advantage of the 5.99% fixed interest rate incentive OAC! New condo in beautiful Nibley! Awesome community! No stairs. Enter condo directly from garage. Open concept living, white quartz kitchen counter tops and white cabinets throughout, and a private patio. Spacious 9ft ceilings. This unit features 3 bedrooms including a master bedroom suite and a master bath and walk in closet. Laundry room and another full bathroom for the additional bedrooms. These modern condo homes are in an amazing location with fun amenities and quality craftsmanship. Additional sound proofing in floors and shared walls adds a buffer for added comfort and privacy. You'll love owning a Ridgeline Park Condominium! Enjoy hassle free landscaping. Right across the street is the pool and a club house for entertaining. Just to the west of that is a 17 acre nature park with streams, walking trails, etc. There are 3rd floor 3 bedroom units available also. Every unit includes a single car garage and parking in front of the garage door for an additional vehicle. Scheduled to be completed in October 2024. Square footage figures are provided as a courtesy estimate only and were obtained from building plans . Buyer is advised to obtain an independent measurement.
$309,990
3120 200 Unit D304 Nibley, UT 84321
- Type:
- Condo
- Sq.Ft.:
- 1,342
- Status:
- NEW LISTING
- Beds:
- n/a
- Baths:
- MLS#:
- 2012624
- Subdivision:
- RIDGELINE PARK
ADDITIONAL INFORMATION
Take advantage of the 5.99% fixed rate incentive! (OAC) New condo in beautiful Nibley! Awesome community! Awesome views from the balconies! Open concept living, white quartz kitchen counter tops and white cabinets throughout, and two private balconies. This unit features 3 bedrooms including a master bedroom suite and a master bath and walk in closet. Laundry room and another full bathroom for the additional bedrooms. These modern condo homes are in an amazing location with fun amenities and quality craftsmanship. Additional sound proofing in floors and shared walls adds a buffer for added comfort and privacy. You'll love owning a Ridgeline Park Condominium! Enjoy hassle free landscaping. Right down the street is the pool and a club house for entertaining. Just to the west of that is a 17 acre nature park with streams, walking trails, etc. There are 1st floor, 2nd floor, and other third floor 3 bedroom units available also. Every unit includes a single car garage and parking in front of the garage door for an additional vehicle. Scheduled to be completed in October 2024. Square footage figures are provided as a courtesy estimate only and were obtained from building plans . Buyer is advised to obtain an independent measurement.
$499,000
374 ROPELATO Nibley, UT 84321
- Type:
- Single Family
- Sq.Ft.:
- 1,818
- Status:
- NEW LISTING
- Beds:
- n/a
- Lot size:
- 0.14 Acres
- Baths:
- MLS#:
- 2012523
- Subdivision:
- RIDGELINE PARK
ADDITIONAL INFORMATION
3rd car garage and 9 foot ceilings at this price range? Amazing!! You're going to love the abundance of natural light, the elegant white granite countertops, the spa-like bath, the and that this home feels brand new! BTW, all of the appliances are upgraded from standard! This beautiful home is situation right across from a greenspace that will never be built on. This home has it all! Pickleball courts, pool, clubhouse, playground and all so close!!! Schedule a showing today! Buyer to verify all information.
$439,000
2613 900 Nibley, UT 84321
- Type:
- Single Family
- Sq.Ft.:
- 1,670
- Status:
- Active
- Beds:
- n/a
- Lot size:
- 0.28 Acres
- Baths:
- MLS#:
- 2011979
- Subdivision:
- SHADOW CREST
ADDITIONAL INFORMATION
Discover comfort and convenience in this delightful 4-bedroom, 2-bath single-level home in Nibley, Utah. Designed for easy living, this home features an open floor plan with a modern kitchen, spacious living areas, and a serene master suite. The backyard is perfect for outdoor activities, and the attached two-car garage adds extra storage. Set to open in 2026, the new Heritage Middle School is just a short distance away, making this home ideal for you. Enjoy the peaceful community of Nibley, with its parks, trails, and proximity to shopping and dining. Don't miss the opportunity to make this your new home! Contact us today to schedule a viewing.
$494,000
3261 1500 Nibley, UT 84321
- Type:
- Single Family
- Sq.Ft.:
- 1,809
- Status:
- Active
- Beds:
- n/a
- Lot size:
- 0.38 Acres
- Baths:
- MLS#:
- 2011618
- Subdivision:
- FOXBORROUGH ESTATES
ADDITIONAL INFORMATION
Sweet home in the best price range and still feels like new. 4 bedrooms, 2 baths, oversized 2 Car Garage, Fully finished, Fully Fenced, Huge lot with deck, patio, fire pit & garden area. Quiet, Peaceful, Safe Location in Nibley. Lots to love about this home, neighborhood and area.
$459,990
402 3025 Nibley, UT 84321
- Type:
- Single Family
- Sq.Ft.:
- 1,455
- Status:
- Active
- Beds:
- n/a
- Lot size:
- 0.16 Acres
- Baths:
- MLS#:
- 2011173
- Subdivision:
- RIDGELINE PARK
ADDITIONAL INFORMATION
MOVE IN READY! Come check out this beautiful NEW home in an amazing community! This home is part of the Ridgeline Park 55+ community. Full landscaping is included. Beautiful views of the mountains. There is a community pool, clubhouse, future 17 acre nature park with walking trails, pickleball courts, etc. Spacious 9ft ceilings. Awesome kitchen with large island. Beautiful cabinets to the ceiling and quartz countertops throughout the home. TONS of windows for lots of natural lighting. Big walk in shower in primary bathroom and double vanities. Every home comes with a Ring doorbell, MyQ wireless garage door opener, Ecobee smart thermostat, and a keypad on the front door. This home is a MUST SEE! Square footage figures are provided as a courtesy estimate only and were obtained from the house plan brochure. Buyer is advised to obtain an independent measurement.
$319,990
3120 200 Unit D302 Nibley, UT 84321
- Type:
- Condo
- Sq.Ft.:
- 1,342
- Status:
- Active
- Beds:
- n/a
- Baths:
- MLS#:
- 2011183
- Subdivision:
- RIDGELINE PARK
ADDITIONAL INFORMATION
Take advantage of the 5.99% fixed rate incentive! (OAC) New condo in beautiful Nibley! Awesome community! Awesome views from the balconies! Open concept living, white quartz kitchen counter tops and white cabinets throughout, and two private balconies. This unit features 3 bedrooms including a master bedroom suite and a master bath and walk in closet. Laundry room and another full bathroom for the additional bedrooms. These modern condo homes are in an amazing location with fun amenities and quality craftsmanship. Additional sound proofing in floors and shared walls adds a buffer for added comfort and privacy. You'll love owning a Ridgeline Park Condominium! Enjoy hassle free landscaping. Right down the street is the pool and a club house for entertaining. Just to the west of that is a 17 acre nature park with streams, walking trails, etc. There are 1st floor, 2nd floor, and other third floor 3 bedroom units available also. Every unit includes a single car garage and parking in front of the garage door for an additional vehicle. Square footage figures are provided as a courtesy estimate only and were obtained from building plans . Buyer is advised to obtain an independent measurement.
$304,990
3120 200 Unit D202 Nibley, UT 84321
- Type:
- Condo
- Sq.Ft.:
- 1,342
- Status:
- Active
- Beds:
- n/a
- Baths:
- MLS#:
- 2011136
- Subdivision:
- RIDGELINE PARK
ADDITIONAL INFORMATION
Take advantage of the 5.99% fixed rate incentive! (OAC) New condo in beautiful Nibley! Awesome community! Awesome views from the balconies! Open concept living, white quartz kitchen counter tops and white cabinets throughout, and two private balconies. This unit features 3 bedrooms including a master bedroom suite and a master bath and walk in closet. Laundry room and another full bathroom for the additional bedrooms. These modern condo homes are in an amazing location with fun amenities and quality craftsmanship. Additional sound proofing in floors and shared walls adds a buffer for added comfort and privacy. You'll love owning a Ridgeline Park Condominium! Enjoy hassle free landscaping. Right down the street is the pool and a club house for entertaining. Just to the west of that is a 17 acre nature park with streams, walking trails, etc. There are 1st floor, 2nd floor, and other third floor 3 bedroom units available also. Every unit includes a single car garage and parking in front of the garage door for an additional vehicle. Square footage figures are provided as a courtesy estimate only and were obtained from building plans . Buyer is advised to obtain an independent measurement.
$404,990
3051 425 Nibley, UT 84321
- Type:
- Single Family
- Sq.Ft.:
- 1,455
- Status:
- Active
- Beds:
- n/a
- Lot size:
- 0.16 Acres
- Baths:
- MLS#:
- 2010432
- Subdivision:
- RIDGELINE PARK
ADDITIONAL INFORMATION
Come build a beautiful NEW home in an amazing community! This home is part of the Ridgeline Park 55+ community. Full landscaping is included. Beautiful views of the mountains. There is a community pool, clubhouse, future 17 acre nature park with walking trails, pickleball courts, etc. This home is called the Hayden. This listing is for a "to be built". You choose which lot your want to build on and you choose your finishes! From contract signing to move in ready is 6-8 months. There are other house plans available also. Every home comes with a Ring doorbell, MyQ wireless garage door opener, Ecobee smart thermostat, and a keypad on the front door. Pictures are from previously built homes. Square footage figures are provided as a courtesy estimate only and were obtained from the house plan brochure. Buyer is advised to obtain an independent measurement.
$299,990
3120 200 Unit D204 Nibley, UT 84321
- Type:
- Condo
- Sq.Ft.:
- 1,342
- Status:
- Active
- Beds:
- n/a
- Baths:
- MLS#:
- 2010265
- Subdivision:
- RIDGELINE PARK
ADDITIONAL INFORMATION
Take advantage of the 5.99% fixed rate incentive! (OAC) New condo in beautiful Nibley! Awesome community! Open concept living, white quartz kitchen counter tops and white cabinets throughout, and two private balconies. This unit features 3 bedrooms including a master bedroom suite and a master bath and walk in closet. Laundry room and another full bathroom for the additional bedrooms. These modern condo homes are in an amazing location with fun amenities and quality craftsmanship. Additional sound proofing in floors and shared walls adds a buffer for added comfort and privacy. You'll love owning a Ridgeline Park Condominium! Enjoy hassle free landscaping. Right down the street is the pool and a club house for entertaining. Just to the west of that is a 17 acre nature park with streams, walking trails, etc. There are 1st floor, 2nd floor, and other third floor 3 bedroom units available also. Every unit includes a single car garage and parking in front of the garage door for an additional vehicle. Square footage figures are provided as a courtesy estimate only and were obtained from building plans . Buyer is advised to obtain an independent measurement.
$354,990
223 3175 Nibley, UT 84321
- Type:
- Townhouse
- Sq.Ft.:
- 1,549
- Status:
- Active
- Beds:
- n/a
- Lot size:
- 0.02 Acres
- Baths:
- MLS#:
- 2010206
- Subdivision:
- RIDGELINE PARK
ADDITIONAL INFORMATION
Take advantage of the 5.99% fixed interest rate promotion OAC going on right now! Imagine yourself in a brand new townhome in an awesome community! Close to the pool and clubhouse and 17 acre nature park. Spacious 9ft ceilings on the main floor. White quartz countertops throughout and beautiful white cabinets. Stainless steel appliances with a gas range. Every townhome comes with a smart home package - Ring doorbell, keypad on the front door, Ecobee smart thermostat, and wireless garage door opener. Spacious walk in closet in the primary suite and double sinks in the primary bathroom. Two car garage and parking for two additional vehicles on the driveway. Other mid units and end units are also available. Scheduled to be completed in October 2024. Most of the photos are of a previously finished unit. Square footage figures are provided as a courtesy estimate only and were obtained from sales brochure. Buyer is advised to obtain an independent measurement.
$364,990
221 3175 Nibley, UT 84321
- Type:
- Townhouse
- Sq.Ft.:
- 1,549
- Status:
- Active
- Beds:
- n/a
- Lot size:
- 0.02 Acres
- Baths:
- MLS#:
- 2010199
- Subdivision:
- RIDGELINE PARK
ADDITIONAL INFORMATION
Take advantage of the 5.99% fixed interest rate promotion OAC going on right now! Imagine yourself in a brand new townhome in an awesome community! Close to the pool and clubhouse and 17 acre nature park. Spacious 9ft ceilings on the main floor. White quartz countertops throughout and beautiful white cabinets. Stainless steel appliances with a gas range. Every townhome comes with a smart home package - Ring doorbell, keypad on the front door, Ecobee smart thermostat, and wireless garage door opener. Spacious walk in closet in the primary suite and double sinks in the primary bathroom. Two car garage and parking for two additional vehicles on the driveway. Other mid units and end units are also available. Scheduled to be completed in October 2024. Most of the photos are of a previously finished unit. Square footage figures are provided as a courtesy estimate only and were obtained from sales brochure. Buyer is advised to obtain an independent measurement.
$474,990
178 3175 Nibley, UT 84321
- Type:
- Single Family
- Sq.Ft.:
- 2,062
- Status:
- Active
- Beds:
- n/a
- Lot size:
- 0.14 Acres
- Baths:
- MLS#:
- 2010002
- Subdivision:
- RIDGELINE PARK
ADDITIONAL INFORMATION
Imagine yourself in a NEW home in an AMAZING community! This plan is called the Boxwood. This new floor plan features an oversized kitchen, front flex room, and a luxurious primary suite, along with two additional bedrooms and 2.5 baths. Outside, landscaped surroundings enhance outdoor living. But living here isn't just about the home. Residents enjoy a wealth of amenities, including a playground, pickleball courts, walking paths, a pool, and an 18-acre city park at the center of the community. Experience luxury living in a vibrant neighborhood-welcome home to Ridgeline Park! This is a "to be built" listing. Buyer can personalize the home with their preferred options. Buyer to verify all information.
$464,990
174 3175 Nibley, UT 84321
- Type:
- Single Family
- Sq.Ft.:
- 1,922
- Status:
- Active
- Beds:
- n/a
- Lot size:
- 0.14 Acres
- Baths:
- MLS#:
- 2010000
- Subdivision:
- RIDGELINE PARK
ADDITIONAL INFORMATION
Imagine yourself in a NEW home in an AMAZING community! This plan is called the Hickory. It is a charming single-level rambler home designed for both comfort and functionality. Boasting a three-car garage, this home offers ample space for vehicles, storage, and more. Step inside to discover a thoughtfully crafted floor plan featuring three bedrooms and two-and-a-half bathrooms. Outside, landscaped surroundings enhance outdoor living. But living here isn't just about the home. Residents enjoy a wealth of amenities, including a playground, pickleball courts, walking paths, a pool, and an 18-acre city park at the center of the community. Experience luxury living in a vibrant neighborhood-welcome home to Ridgeline Park! This is a "to be built" listing. Buyer can personalize the home with their preferred options. Buyer to verify all information.
$499,990
168 3175 Nibley, UT 84321
- Type:
- Single Family
- Sq.Ft.:
- 2,439
- Status:
- Active
- Beds:
- n/a
- Lot size:
- 0.28 Acres
- Baths:
- MLS#:
- 2009994
- Subdivision:
- RIDGELINE PARK
ADDITIONAL INFORMATION
**THIS IS THE ONLY LOT OVER .25 ACRES. FEATURED IN THE LISTING IS THE EVERGLADE PLAN, BUT CAN FIT THE BOXWOOD** Introducing the Everglade, an elegant yet functional home plan featuring four bedrooms upstairs and two full bathrooms. Nestled in a serene setting, this home offers unparalleled comfort and convenience. The primary suite boasts a luxurious ensuite bathroom and walk-in closet, providing a private sanctuary for relaxation. Downstairs, you'll find a welcoming entryway that opens up to the dining and kitchen area, creating a seamless flow for entertaining guests or enjoying family meals. A half bathroom and a two-car garage add to the home's practicality, catering to your everyday needs. The centerpiece of the main floor is the expansive great room, bathed in natural light streaming through sliding glass doors that lead to the patio, offering a perfect blend of indoor-outdoor living. Whether you're hosting gatherings or simply unwinding after a long day, this space provides the ideal backdrop for making memories with loved ones. Impeccable design and thoughtful details ensure that the Everglade embodies the epitome of contemporary living, where style meets functionality in perfect harmony.
$309,990
3120 200 Unit D303 Nibley, UT 84321
- Type:
- Condo
- Sq.Ft.:
- 1,343
- Status:
- Active
- Beds:
- n/a
- Baths:
- MLS#:
- 2009781
- Subdivision:
- RIDGELINE PARK
ADDITIONAL INFORMATION
Ready for something new AND affordable with an interest rate of 5.99%? And I mean BRAND NEW! 9 ft ceilings, Quartz countertops throughout, double sinks in the Primary Suite, white cabinets, Luxury Vinyl Plank floors, Home Warranty, YOU CAN HAVE IT ALL. This home also has a 1 car garage with extra space for storage and driveway for additional parking with guest parking near by. Don't forget all of the builder's homes come with smart home system including Ring Doorbell cameras, Ecobee thermostat, Lift MyQ garage door openers, and programable deadbolt. Home is complete. Contact today to learn more about the home and how to lock in your interest rate! Square footage figures are provided as a courtesy estimate only and were obtained from building plans. Buyer is advised to obtain an independent measurement.
$319,990
3120 200 Unit D301 Nibley, UT 84321
- Type:
- Condo
- Sq.Ft.:
- 1,343
- Status:
- Active
- Beds:
- n/a
- Baths:
- MLS#:
- 2009780
- Subdivision:
- RIDGELINE PARK
ADDITIONAL INFORMATION
Ready for something new AND affordable with an interest rate of 5.99%? And I mean BRAND NEW! 9 ft ceilings, Quartz countertops throughout, double sinks in the Primary Suite, white cabinets, Luxury Vinyl Plank floors, Home Warranty, YOU CAN HAVE IT ALL. This home also has a 1 car garage with extra space for storage and driveway for additional parking with guest parking near by. Don't forget all of the builder's homes come with smart home system including Ring Doorbell cameras, Ecobee thermostat, Lift MyQ garage door openers, and programable deadbolt. Home is complete. Contact today to learn more about the home and how to lock in your interest rate! Square footage figures are provided as a courtesy estimate only and were obtained from building plans. Buyer is advised to obtain an independent measurement.
$304,990
3120 200 Unit D201 Nibley, UT 84321
- Type:
- Condo
- Sq.Ft.:
- 1,342
- Status:
- Active
- Beds:
- n/a
- Baths:
- MLS#:
- 2009777
- Subdivision:
- RIDGELINE PARK
ADDITIONAL INFORMATION
Ready for something new AND affordable with an interest rate of 5.99%? And I mean BRAND NEW! 9 ft ceilings, Quartz countertops throughout, double sinks in the Primary Suite, white cabinets, Luxury Vinyl Plank floors, Home Warranty, YOU CAN HAVE IT ALL. This home also has a 1 car garage with extra space for storage and driveway for additional parking with guest parking near by. Don't forget all of the builder's homes come with smart home system including Ring Doorbell cameras, Ecobee thermostat, Lift MyQ garage door openers, and programable deadbolt. Home is complete. Contact today to learn more about the home and how to lock in your interest rate! Square footage figures are provided as a courtesy estimate only and were obtained from building plans. Buyer is advised to obtain an independent measurement.
$354,990
225 3175 Nibley, UT 84321
- Type:
- Townhouse
- Sq.Ft.:
- 1,524
- Status:
- Active
- Beds:
- n/a
- Lot size:
- 0.02 Acres
- Baths:
- MLS#:
- 2009756
- Subdivision:
- RIDGELINE PARK
ADDITIONAL INFORMATION
Enter into the Sitka townhome to discover an open concept main living space you'll love. This 2-story floor plan features 3 beds and 2.5 baths, with all the bedrooms on the top floor. The dining, family room, and kitchen on the main level provide the perfect space for your family to relax, cook, eat, and socialize together. The kitchen includes a walk-in pantry and a wrap-around counter, where you can add a few stools for snack time to working on homework. Upstairs you'll discover a loft off the stairs, an owner's suite featuring an owner's bath and spacious walk-in closet with a window, bedrooms, a bath, and the laundry room.
$354,990
227 3175 Nibley, UT 84321
- Type:
- Townhouse
- Sq.Ft.:
- 1,524
- Status:
- Active
- Beds:
- n/a
- Lot size:
- 0.02 Acres
- Baths:
- MLS#:
- 2009755
- Subdivision:
- RIDGELINE PARK
ADDITIONAL INFORMATION
Enter into the Sitka townhome to discover an open concept main living space you'll love. This 2-story floor plan features 3 beds and 2.5 baths, with all the bedrooms on the top floor. The dining, family room, and kitchen on the main level provide the perfect space for your family to relax, cook, eat, and socialize together. The kitchen includes a walk-in pantry and a wrap-around counter, where you can add a few stools for snack time to working on homework. Upstairs you'll discover a loft off the stairs, an owner's suite featuring an owner's bath and spacious walk-in closet with a window, bedrooms, a bath, and the laundry room.
$364,990
229 3175 Nibley, UT 84321
- Type:
- Townhouse
- Sq.Ft.:
- 1,524
- Status:
- Active
- Beds:
- n/a
- Lot size:
- 0.02 Acres
- Baths:
- MLS#:
- 2009677
- Subdivision:
- RIDGELINE PARK
ADDITIONAL INFORMATION
**SITKA MODEL IS OUR CURRENT MODEL HOME. STOP BY THIS SATURDAY TO TAKE A TOUR. ESTIMATED COMPLETION MID OCT. ONLY TWO END UNITS AVAILABLE** Enter into the Sitka townhome to discover an open concept main living space you'll love. This 2-story floor plan features 3 beds and 2.5 baths, with all the bedrooms on the top floor. The dining, family room, and kitchen on the main level provide the perfect space for your family to relax, cook, eat, and socialize together. The kitchen includes a walk-in pantry and a wrap-around counter, where you can add a few stools for snack time to working on homework. Upstairs you'll discover a loft off the stairs, an owner's suite featuring an owner's bath and spacious walk-in closet with a window, bedrooms, a bath, and the laundry room.
$344,990
210 3125 Nibley, UT 84321
- Type:
- Townhouse
- Sq.Ft.:
- 1,539
- Status:
- Active
- Beds:
- n/a
- Lot size:
- 0.02 Acres
- Baths:
- MLS#:
- 2009618
- Subdivision:
- RIDGELINE PARK
ADDITIONAL INFORMATION
Take advantage of the 5.99% fixed interest rate promotion OAC going on right now! Imagine yourself in a brand new townhome in an awesome community! Close to the pool and clubhouse and 17 acre nature park. Spacious 9ft ceilings on the main floor. White quartz countertops throughout and beautiful white cabinets. Stainless steel appliances with a gas range. Every townhome comes with a smart home package - Ring doorbell, keypad on the front door, Ecobee smart thermostat, and wireless garage door opener. Spacious walk in closet in the primary suite and double sinks in the primary bathroom. Two car garage and parking for two additional vehicles on the driveway. Other mid units and end units are also available. Scheduled to be completed in August 2024. Square footage figures are provided as a courtesy estimate only and were obtained from sales brochure. Buyer is advised to obtain an independent measurement.

Nibley Real Estate
The median home value in Nibley, UT is $288,300. This is higher than the county median home value of $258,200. The national median home value is $219,700. The average price of homes sold in Nibley, UT is $288,300. Approximately 88.47% of Nibley homes are owned, compared to 7.27% rented, while 4.26% are vacant. Nibley real estate listings include condos, townhomes, and single family homes for sale. Commercial properties are also available. If you see a property you’re interested in, contact a Nibley real estate agent to arrange a tour today!
Nibley, Utah has a population of 6,438. Nibley is more family-centric than the surrounding county with 62.48% of the households containing married families with children. The county average for households married with children is 45.89%.
The median household income in Nibley, Utah is $80,125. The median household income for the surrounding county is $53,812 compared to the national median of $57,652. The median age of people living in Nibley is 23.6 years.
Nibley Weather
The average high temperature in July is 88.5 degrees, with an average low temperature in January of 14.1 degrees. The average rainfall is approximately 18 inches per year, with 53.9 inches of snow per year.
