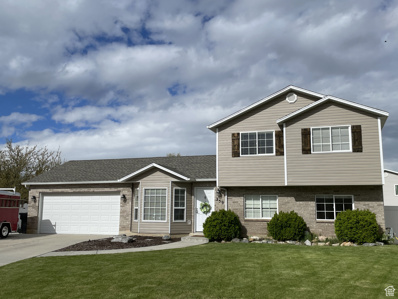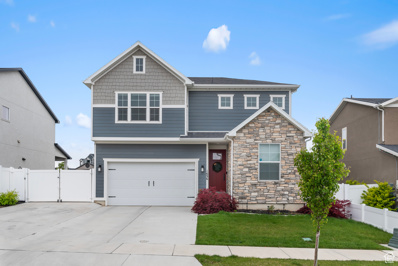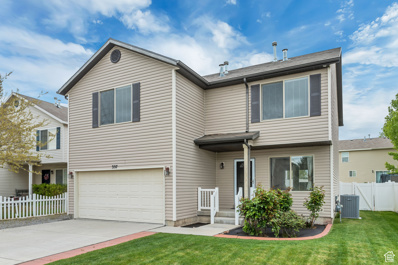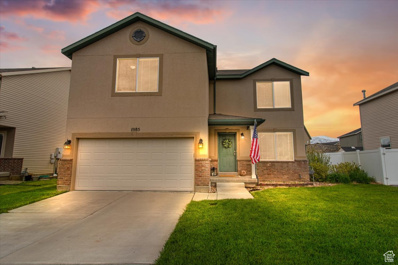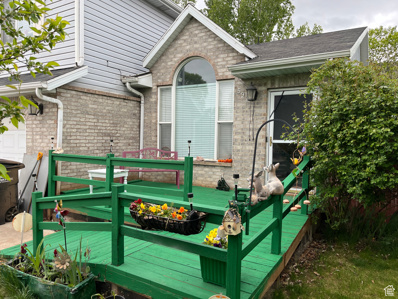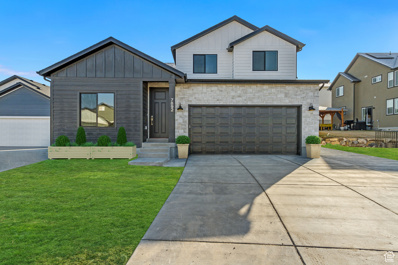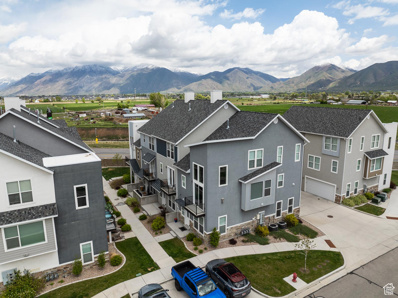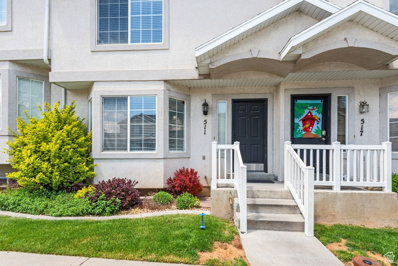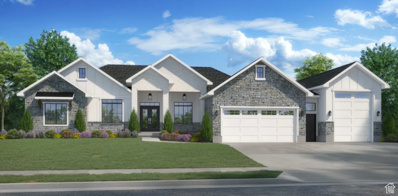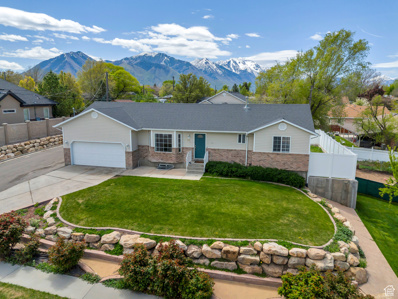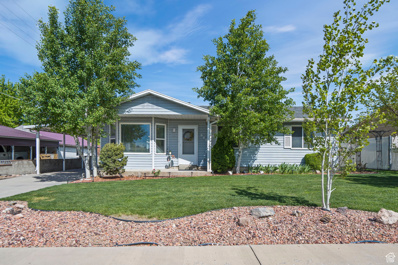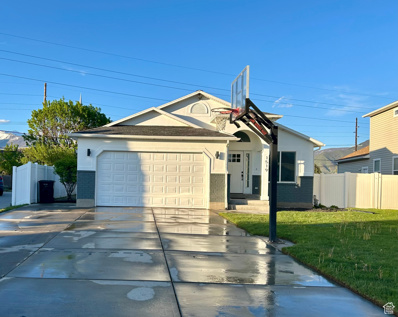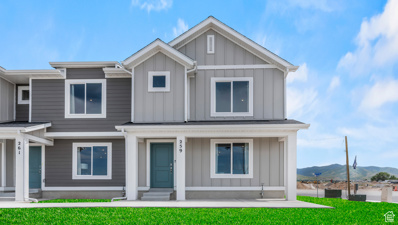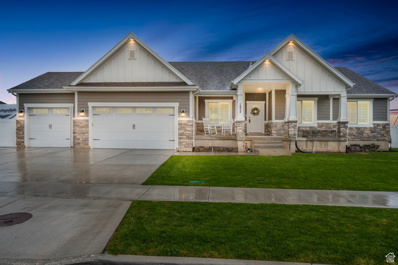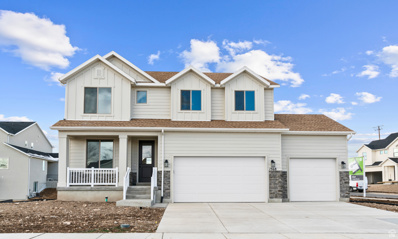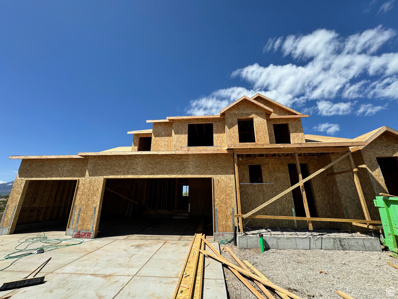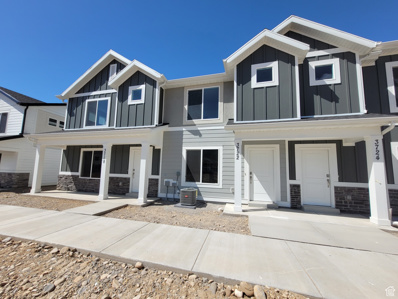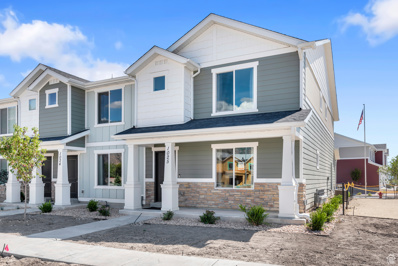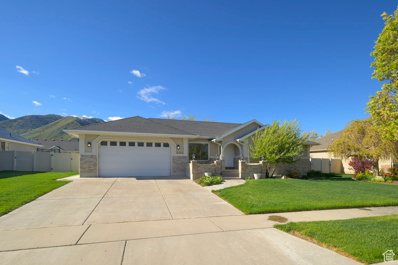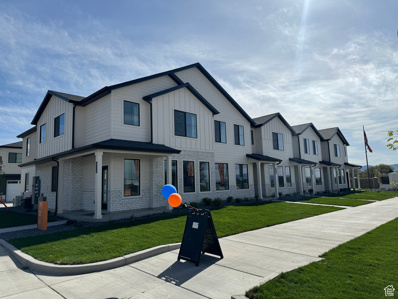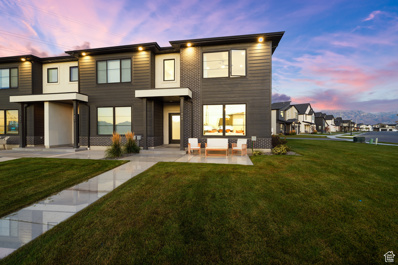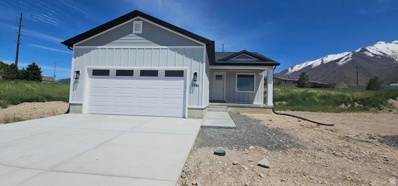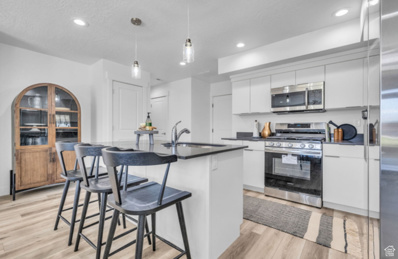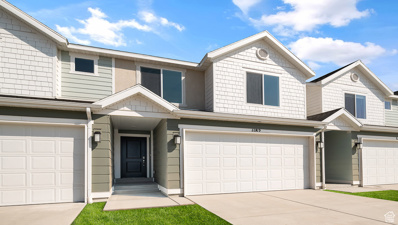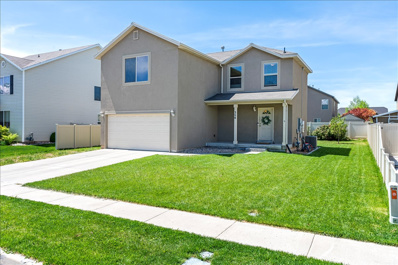Spanish Fork UT Homes for Sale
$475,000
259 590 Spanish Fork, UT 84660
- Type:
- Single Family
- Sq.Ft.:
- 1,830
- Status:
- NEW LISTING
- Beds:
- n/a
- Lot size:
- 0.18 Acres
- Baths:
- MLS#:
- 1997105
- Subdivision:
- WEST ESTATES
ADDITIONAL INFORMATION
This charming Single Family home in Spanish Fork, UT was built in 2000 and features 3 bathrooms, 2 stories, and a spacious finished area of 1,830 sq.ft. Situated on a lot size of 7,841 sq.ft., this property offers ample space both inside and out. With a well-maintained interior and a convenient location, this home is perfect for anyone looking for a comfortable and inviting living space. The house has a new roof, new windows and new siding!!
$615,000
1696 ASPEN Spanish Fork, UT 84660
- Type:
- Single Family
- Sq.Ft.:
- 2,660
- Status:
- NEW LISTING
- Beds:
- n/a
- Lot size:
- 0.14 Acres
- Baths:
- MLS#:
- 1997102
- Subdivision:
- RIDGE
ADDITIONAL INFORMATION
Stunning Custom-Crafted Residence A Masterpiece of Design and Luxury Welcome to your dream home, meticulously upgraded with artisan enhancements that redefine luxury living. This remarkable property features 9-foot ceilings on the main floor with new carpeting on the 2nd floor that seamlessly complements the exquisite marble flooring in the master suite. Each detail has been crafted by a master craftsman, ensuring that this home is nothing short of spectacular. The kitchen is a chef's paradise, equipped with cutting-edge blue stainless steel appliances, a high-end gas stove, and luxurious 2-inch thick granite countertops that offer both elegance and functionality. Experience warmth and comfort in the living room, which boasts a real brick fireplace with top-of-the-line radiant heating. The main floor also houses a convenient office space and an open play area designed for children's entertainment and family activities. Step outside to enjoy the privacy of your own backyard with even more privacy provided by the privacy fence on the brick patio. The property also includes a bespoke chicken coop, blending rustic charm with suburban living. Upstairs, the luxury continues with a full-size laundry room and an open play area for the kids. Retreat to the master bedroom, a sanctuary in its own right, marble tile floors, a euro glass shower, a luxury tub, and a double vanity. The master also features a massive walk-in closet designed to accommodate the most extensive wardrobes. This home is not just a residence but a statement of luxury and unique craftsmanship. Perfect for discerning buyers seeking a truly custom living experience. Don't miss the opportunity to own this impeccable home, where every detail has been considered for your comfort and enjoyment. Square footage figures are provided as a courtesy estimate only and were obtained from the builder. The buyer is advised to obtain an independent measurement. Agent related to seller.
$459,900
397 950 Spanish Fork, UT 84660
- Type:
- Single Family
- Sq.Ft.:
- 2,361
- Status:
- NEW LISTING
- Beds:
- n/a
- Lot size:
- 0.14 Acres
- Baths:
- MLS#:
- 1997060
- Subdivision:
- SPANISH FIELDS
ADDITIONAL INFORMATION
Clean, well-maintained home with a nicely manicured lawn, big deck, storage shed, and parking for toys or a trailer. Inside you'll find an open kitchen with lots of counter space, all-new flooring, a newer refrigerator, and spacious rooms. Easy to show, ready to go!
$515,000
1985 1130 Spanish Fork, UT 84660
- Type:
- Single Family
- Sq.Ft.:
- 2,397
- Status:
- NEW LISTING
- Beds:
- n/a
- Lot size:
- 0.12 Acres
- Baths:
- MLS#:
- 1997056
- Subdivision:
- SPANISH VISTA
ADDITIONAL INFORMATION
This lovely home truly checks all the boxes! Nestled in a quiet neighborhood within walking distance to the elementary school, it features a spacious layout with three family rooms, multiple walk-in closets, a large pantry, backyard shed, storage room, and a fully finished basement. The main floor boasts new flooring and paint along with upgrades including smart thermostat, updated attic furnace, and a Halo water filtration system throughout. The fenced backyard is perfect for outdoor activities, making this home ideal for making memories! Call today for a private tour!
$400,000
597 LYNNBROOK Spanish Fork, UT 84660
- Type:
- Other
- Sq.Ft.:
- 1,531
- Status:
- NEW LISTING
- Beds:
- n/a
- Lot size:
- 0.11 Acres
- Baths:
- MLS#:
- 1996857
- Subdivision:
- K B COVE
ADDITIONAL INFORMATION
Twin home centrally located in Spanish Fork. Minutes to shopping centers and I-15. The home provides a wonderful opportunity to customize various features to your liking and offers 3 bedrooms, 2 full baths and a vaulted ceiling in the living room. Additional family room space on the bottom level just off the kitchen/dining area. Master bedroom has a full bath and walk-in closet. Wheelchair ramp and stair lift can stay with the home. The fully-fenced, roomy backyard has a deck and patio area and the water fountain will enhance your peaceful summer nights. All the storage shed are included. No HOA fees. Square footage figures are provided as a courtesy estimate only and were obtained from county records . Buyer is advised to obtain an independent measurement.
- Type:
- Single Family
- Sq.Ft.:
- 3,810
- Status:
- NEW LISTING
- Beds:
- n/a
- Lot size:
- 0.31 Acres
- Baths:
- MLS#:
- 1996675
- Subdivision:
- PARK ESTATES
ADDITIONAL INFORMATION
This floor plan is R5 homes Silk + model. We are specialized in building homes with independent access- income generation which means a significant mortgage offset. With our build, you're not just getting a beautiful home, you're getting a mortgage hack, an extra space for family or friends, or a fully finished house for your family to grow into. Your options are limitless. R5 Homes is a semi-custom home builder and we build "Your Home Your Way" in just 120 working days! Call to make an appointment. Our model home is on 3563 Royal Dornoch Drive in Eagle Mountain. Come see us today and experience the best income producing or multigenerational home ever built! Other lots and floor plans are available in our Ranches Estate, Lone Tree and Spanish Fork. Square footage figures are provided as a courtesy estimate only and were obtained from building plans . Pictures are from other homes. Buyer is advised to obtain an independent measurement.
$419,900
910 2610 Spanish Fork, UT 84660
- Type:
- Townhouse
- Sq.Ft.:
- 2,090
- Status:
- NEW LISTING
- Beds:
- n/a
- Lot size:
- 0.02 Acres
- Baths:
- MLS#:
- 1996654
- Subdivision:
- RIDGE
ADDITIONAL INFORMATION
This amazing, immaculate home was the original model home! It is PRICED TO SELL & has all the bells & whistles you are looking for. It features a 4th bedroom, an extra family room on the lower level & a bright & airy open concept floor plan on the main level, with a balcony, built-in blue tooth speakers and elegant quartz countertops. 3 bedrooms nestled together & a convenient laundry room on the upper level. The community amenities are second-to-none! Year-round pool, gym, clubhouse, playground & dog park. Perfect location, right off highway 6 & across from the Neighborhood Walmart, with easy access to I-15. Call to see today!
$405,000
511 1210 Spanish Fork, UT 84660
Open House:
Saturday, 5/11 1:00-3:00PM
- Type:
- Townhouse
- Sq.Ft.:
- 2,096
- Status:
- NEW LISTING
- Beds:
- n/a
- Lot size:
- 0.02 Acres
- Baths:
- MLS#:
- 1996601
- Subdivision:
- DAVENCOURT PRD
ADDITIONAL INFORMATION
Discover the epitome of comfort and style in this stunning townhome. Enjoy the convenience of a half bath on the main floor, knotty alder cabinets, and stainless steel appliances in the kitchen, with a fridge included. The basement offers versatility with built-in shelves, canned lighting, and potential for a 3/4 bath. Stay cozy with new furnace and recent AC replacement. Outside, a fully fenced backyard with a covered Trex deck and awe-inspiring views awaits. Retreat to the vaulted master bedroom for ultimate relaxation. This home is the perfect blend of elegance and functionality.
- Type:
- Single Family
- Sq.Ft.:
- 4,661
- Status:
- NEW LISTING
- Beds:
- n/a
- Lot size:
- 0.34 Acres
- Baths:
- MLS#:
- 1996571
- Subdivision:
- PARK ESTATES
ADDITIONAL INFORMATION
**THIS HOME WILL BE SOON FEATURED ON ABC4 REAL ESTATE ESSENTIALS** This property offers a multitude of features and possibilities that cater to various lifestyles and needs. The double ADU features 9' ceilings on the main floor, two basement suites, 3 car garage, and separate entrances, This home presents an excellent income opportunity. With the flexibility to rent out the basement suite to offset payments or expand living space as needed, this home offers versatility and long-term value. As a semi-custom home builder, R5 Homes ensures that the property can be tailored to fit your specific preferences and requirements. The R5 zoning allows for rentable basement suites, providing extra income potential and increasing the property's value. Buyer to verify all information.
$529,900
836 CENTER Spanish Fork, UT 84660
- Type:
- Single Family
- Sq.Ft.:
- 2,434
- Status:
- NEW LISTING
- Beds:
- n/a
- Lot size:
- 0.15 Acres
- Baths:
- MLS#:
- 1996371
ADDITIONAL INFORMATION
Well cared for, spacious 6 bed/3 bath home featuring many updates.... flooring, HVAC, water heater, appliances, and recently painted. Open floorplans is excellent for hosting family and friends. Don't miss the ~200 sqft. powered/insulated workshop ready for your DIY projects. If you are looking to expand your portfolio, the current tenant is interested in extending their lease.
$395,000
640 600 Spanish Fork, UT 84660
- Type:
- Single Family
- Sq.Ft.:
- 1,164
- Status:
- NEW LISTING
- Beds:
- n/a
- Lot size:
- 0.15 Acres
- Baths:
- MLS#:
- 1996352
ADDITIONAL INFORMATION
Quaint and cozy this single level living home faces due west and is located in the heart of Spanish Fork. Home is spotless clean. It has a prestine yard, 3 nice sized bedrooms, neutral color paint, an open and spacious kitchen, dining and living room. Plenty of parking and a great shed in the back for a workshop or a she-shed. Fantastic home. Will go fast!
$650,000
1519 820 Spanish Fork, UT 84660
- Type:
- Single Family
- Sq.Ft.:
- 3,308
- Status:
- NEW LISTING
- Beds:
- n/a
- Lot size:
- 0.21 Acres
- Baths:
- MLS#:
- 1996213
ADDITIONAL INFORMATION
beautifully updated rambler with open layout and vaulted ceilings. Amazing master bedroom with attached bath including jetted soaker tub, separate shower & walk in closet. White shaker style cabinets, quartz counters and stainless steel appliances. All new flooring throughout. Vinyl Windows. Central AC. Attached 2 car garage. Covered patio with mountain views! Large fully fenced yard with automatic sprinkler system.
- Type:
- Townhouse
- Sq.Ft.:
- 1,399
- Status:
- NEW LISTING
- Beds:
- n/a
- Lot size:
- 0.02 Acres
- Baths:
- MLS#:
- 1996169
- Subdivision:
- QUIET VALLEY
ADDITIONAL INFORMATION
This Beautiful 2-story three-bedroom Dalton plan is in the desirable community of Quiet Valley and will be Ready to move in June 2024. You will enjoy an open floor plan with an open kitchen with a walk-in pantry, stainless appliances with gas cooking, and laminate flooring throughout the main level. Upstairs you'll find the main bedroom and bathroom, two additional bedrooms and full bath, and an ample laundry room. Enjoy our community pool, pickleball courts, and close proximity to hiking trails. Ask me about our generous home warranties, active radon mitigation system, and smart home package! ** Special Interest Rates are Available ** with our Builder Forward Commitment (BFC) **when you use DHI Mortgage in addition to receiving $9,000 toward closing costs. Home may differ in color, material, and/or options. Pictures are of a finished home of a similar floor plan and the available home may contain different options, upgrades, and exterior color and/or elevation style. Square footage figures are provided as a courtesy estimate only and were obtained from building plans. No representation or warranties are made regarding school districts and assignments; please conduct your own investigation regarding current/future school boundaries. Model Hours: Open Tuesday, Thursday, Friday, and Saturday from 11:00AM - 6:00PM. Wednesday from 1:00PM - 6:00PM. Closed Sundays.
$894,000
1854 2410 Spanish Fork, UT 84660
- Type:
- Single Family
- Sq.Ft.:
- 4,258
- Status:
- NEW LISTING
- Beds:
- n/a
- Lot size:
- 0.26 Acres
- Baths:
- MLS#:
- 1995867
- Subdivision:
- HIGH SKY ESTATES
ADDITIONAL INFORMATION
Location, Location, Location! This gorgeous home offers you an open & inviting Kit/Fam/Din area, grand master suite with separate-tub/shower, his & her sinks, nice walk in closet, 2 more bedrooms, 1-1/2 baths, mudroom, big laundry room and a formal living room all on the main level! 9-foot ceilings, granite counter tops with room to grow in the basement equipped with 2- wonderful storage rooms. Picturesque mountain and valley views from every angle inside & out. Completely finished 3-car garage, R-V parking, relaxing covered porch & patio, .26 acre fully fenced & landscaped, all nestled in the luxury community of High Sky Estates. McKinley floor plan. Minutes to freeway access, shopping, schools, churches, parks, golfing, hiking, biking, fishing & camping. See a treasure of pleasure today!
- Type:
- Single Family
- Sq.Ft.:
- 3,311
- Status:
- NEW LISTING
- Beds:
- n/a
- Lot size:
- 0.18 Acres
- Baths:
- MLS#:
- 1995774
- Subdivision:
- SKYE MEADOWS
ADDITIONAL INFORMATION
Welcome to Skye Meadows, a beautiful new community just south of the Spanish Fork Sports Park! This corner lot has incredible views of mountains and a daylight basement! This subdivision has minutes-away-access to parks, food, grocery stores, and more! It's right by ALA, as well. Contact us today to claim this as your own.
- Type:
- Single Family
- Sq.Ft.:
- 4,743
- Status:
- NEW LISTING
- Beds:
- n/a
- Lot size:
- 0.18 Acres
- Baths:
- MLS#:
- 1995772
- Subdivision:
- SKYE MEADOWS
ADDITIONAL INFORMATION
Amazing Aaron floor plan in Arive Home's Skye Meadow community! This home is Scheduled to be completed in Augst so get into your brand-new home this summer! Check the pictures for the upgrades and call to schedule a showing today!
- Type:
- Townhouse
- Sq.Ft.:
- 1,310
- Status:
- NEW LISTING
- Beds:
- n/a
- Lot size:
- 0.02 Acres
- Baths:
- MLS#:
- 1995683
- Subdivision:
- QUIET VALLEY
ADDITIONAL INFORMATION
Affordable & Beautiful new DUMONT townhome with 2-car garage, Open concept living on the main floor. Quartz kitchen and bathroom countertops, laminate flooring, walk-in pantry, and crawl space for storage. The second floor has three bedrooms including a master bedroom with a private bath, a walk-in closet, a laundry, and another full bathroom for the other two bedrooms. Ask me about our generous home warranties, active radon mitigation system, and smart home package! ** Special Interest Rates are Available ** with our Builder Forward Commitment (BFC)**(See attachment for more information) when you use DHI Mortgage in addition to receiving $9,000 toward closing costs. Actual home may differ in color, material, and/or options. Pictures are of a finished home of a similar floor plan and the available home may contain different options, upgrades, and exterior color and/or elevation style. Square footage figures are provided as a courtesy estimate only and were obtained from building plans. No representation or warranties are made regarding school districts and assignments; please conduct your own investigation regarding current/future school boundaries. Model Hours: Open Tuesday, Thursday, Friday, and Saturday from 11:00AM - 6:00PM. Wednesday from 1:00PM - 6:00PM. Closed Sundays.
- Type:
- Townhouse
- Sq.Ft.:
- 1,399
- Status:
- NEW LISTING
- Beds:
- n/a
- Lot size:
- 0.02 Acres
- Baths:
- MLS#:
- 1995679
- Subdivision:
- QUIET VALLEY
ADDITIONAL INFORMATION
This Beautiful 2-story three-bedroom Dalton plan is in the desirable community of Quiet Valley and will be Ready to move in June 2024. You will enjoy an open floorplan that includes a kitchen with walk-in pantry, stainless appliances with gas cooking, and laminate flooring throughout the main level. Upstairs you'll find the main bedroom with its own bath, two additional bedrooms and full bath, and an ample laundry room. Enjoy our community pool, pickleball courts, and close proximity to hiking trails. Ask me about our generous home warranties, active radon mitigation system, and smart home package! ** Special Interest Rates are Available ** with our Builder Forward Commitment (BFC) **(See attachment for more information) when you use DHI Mortgage in addition to receiving $9,000 toward closing costs. Home may differ in color, material, and/or options. Pictures are of a finished home of a similar floor plan and the available home may contain different options, upgrades, and exterior color and/or elevation style. Square footage figures are provided as a courtesy estimate only and were obtained from building plans. No representation or warranties are made regarding school districts and assignments; please conduct your own investigation regarding current/future school boundaries. Model Hours: Open Tuesday, Thursday, Friday, and Saturday from 11:00AM - 6:00PM. Wednesday from 1:00PM - 6:00PM. Closed Sundays.
$625,000
2112 1630 Spanish Fork, UT 84660
- Type:
- Single Family
- Sq.Ft.:
- 3,208
- Status:
- NEW LISTING
- Beds:
- n/a
- Lot size:
- 0.2 Acres
- Baths:
- MLS#:
- 1995557
- Subdivision:
- MAPLE MEADOWS
ADDITIONAL INFORMATION
Nestled in the heart of Spanish Fork, this charming rambler style home offers the perfect blend of comfort and space. Situated on a .2 acre lot, this residence boasts six inviting bedrooms and 3 1/2 bathrooms, providing ample room for family and guests alike. With it's spacious layout and serene surroundings, this home embodies the essence of peaceful suburban living. Whether enjoying the scenic views from the backyard or relaxing in the cozy interior, this property offers a truly idyllic retreat for its new owners. Buyer and Buyers agent to verify all. Information deemed reliable, but not guaranteed.
Open House:
Wednesday, 5/8 1:00-5:00PM
- Type:
- Townhouse
- Sq.Ft.:
- 1,896
- Status:
- Active
- Beds:
- n/a
- Lot size:
- 0.02 Acres
- Baths:
- MLS#:
- 1996164
- Subdivision:
- RIVER RUN
ADDITIONAL INFORMATION
Beautiful townhome in highly desirable location. This luxury townhome has great freeway access and is near everything. Come to our design center and customize your home and finishes that you want! Come tour our homes and see the Keystone Construction difference, Home is currently under construction.
Open House:
Wednesday, 5/8 1:00-5:00PM
- Type:
- Townhouse
- Sq.Ft.:
- 1,813
- Status:
- Active
- Beds:
- n/a
- Lot size:
- 0.02 Acres
- Baths:
- MLS#:
- 1996147
- Subdivision:
- RIVER RUN
ADDITIONAL INFORMATION
Beautiful townhome in highly desirable location. This luxury townhome has great freeway access and is near everything. Come to our design center and customize your home and finishes that you want! Come tour our homes and see the Keystone Construction difference!
- Type:
- Single Family
- Sq.Ft.:
- 2,709
- Status:
- Active
- Beds:
- n/a
- Lot size:
- 0.16 Acres
- Baths:
- MLS#:
- 1995521
- Subdivision:
- HURST
ADDITIONAL INFORMATION
OPEN HOUSE 12 to 2 on May 4th, 2024. Unleash the charm of custom-built perfection! Tucked away on a tranquil dead-end road. Immerse yourself in elegance with luxury flooring throughout, Over sized 2 car garage, large cold storage, Instant hot water heater, complemented by a gourmet kitchen featuring double ovens, a gas cooktop, and sleek granite countertops. Perfect for culinary delights and entertaining guests. Enjoy the convenience of local shopping, hiking, bike trails, and golfing just moments away. Benefit from the generous builder's offer of 2% towards closing costs when choosing the preferred lender. Don't miss this opportunity to embrace upscale living with a touch of tranquility! Buyer is advised to obtain an independent measurement. Buyer/Buyer Agent to verify all information.
$394,990
1884 1600 Spanish Fork, UT 84660
- Type:
- Townhouse
- Sq.Ft.:
- 1,546
- Status:
- Active
- Beds:
- n/a
- Lot size:
- 0.02 Acres
- Baths:
- MLS#:
- 1995426
- Subdivision:
- RIDGE
ADDITIONAL INFORMATION
BRAND NEW FLAGSHIP TOWNHOMES! BUILDER INCENTIVE ***$10,000.00 for closing costs, or rate buy-down or price reduction. *** THESE WILL BE COMPLETED IN JUNE!! These beautiful townhomes are in a great location right off highway 51 just up behind lowes and Walmart. So close to shopping, restaurants and the freeway. These townhomes have so many upgrades including laminate flooring throughout the main, Beautiful painted or stained cabinets and quartz countertops. These are a must see! Call Cortney to make an appointment or come by our model home.
- Type:
- Townhouse
- Sq.Ft.:
- 1,616
- Status:
- Active
- Beds:
- n/a
- Lot size:
- 0.03 Acres
- Baths:
- MLS#:
- 1995338
- Subdivision:
- QUIET VALLEY
ADDITIONAL INFORMATION
Affordable & Beautiful new OAKRIDGE townhome with 2-car garage, Open concept living on the main floor with a half bath. Quartz kitchen and bathroom countertops, laminate flooring, cabinets, pantry, coat closet, and build with a crawl space that can be used for storage. The second floor has four bedrooms including a master bedroom suite with a private bath, a walk-in closet, laundry, and another full bathroom for the other three bedrooms. Enjoy a concrete pad 9' x 24' in the back for family BBQs! And, let's not forget the amazing curb appeal this townhome offers! Interior Colors: 1 - White Cabinets / Miami White Quartz Countertop / Wind smoke Oak (gray) Laminate Floor / Froth LVP in Bathrooms & Laundry. ** Special Interest Rates are Available ** with our Builder Forward Commitment (BFC) if you use DHI Mortgage in addition to receiving $11,000 toward closing costs. Ask me about our generous home warranties, active radon Mitigation System, and Smart Home Package, which is included in this home. The actual home may differ in color, material, and/or options. Pictures are of a finished home of the same floor plan and the available home may contain different options, upgrades, and exterior color and/or elevation style. Square footage figures are provided as a courtesy estimate only and were obtained from building plans. No representation or warranties are made regarding school districts and assignments; please conduct your own investigation regarding current/future school boundaries.
$440,000
366 1340 Spanish Fork, UT 84660
- Type:
- Single Family
- Sq.Ft.:
- 1,456
- Status:
- Active
- Beds:
- n/a
- Lot size:
- 0.15 Acres
- Baths:
- MLS#:
- 1995597
- Subdivision:
- SPANISH FIELDS
ADDITIONAL INFORMATION
This darling home has only had one owner who has put a lot of care and thought into both the inside and outside of the home. The new owner will love the newer kitchen cabinets providing incredible storage, and the large kitchen island with thoughtfully placed outlets throughout. The home includes reverse osmosis and a water softener. Enjoy peace of mind with a newer A/C unit, furnace, water heater, and blue light and allergenic filters. You'll love the cost savings and low maintenance of the paid-off Solar panels, fiber internet, and network jacks in every bedroom and family room. The home has a Rachio smart sprinkler system and a beautiful yard to enjoy with roses, blackberries, and a peach tree. The garage is insulated and has tons of storage capabilities. The extra insulation in the attic provides extra home efficiency, and a higher quality of air, and extra comfort. At an incredible price for a single-family home in a phenomenal area close to charming Spanish Fork Main Street, great schools, the Spanish Fork Library, Spanish Fork Sports Park, the river trail, and Disc Golf Course, this one has it all and won't last long! Square footage figures are provided as a courtesy estimate only and were obtained from county records. Buyer to verify all information.

Spanish Fork Real Estate
The median home value in Spanish Fork, UT is $307,200. This is lower than the county median home value of $361,100. The national median home value is $219,700. The average price of homes sold in Spanish Fork, UT is $307,200. Approximately 72.64% of Spanish Fork homes are owned, compared to 23.66% rented, while 3.7% are vacant. Spanish Fork real estate listings include condos, townhomes, and single family homes for sale. Commercial properties are also available. If you see a property you’re interested in, contact a Spanish Fork real estate agent to arrange a tour today!
Spanish Fork, Utah 84660 has a population of 38,171. Spanish Fork 84660 is more family-centric than the surrounding county with 54.32% of the households containing married families with children. The county average for households married with children is 52%.
The median household income in Spanish Fork, Utah 84660 is $70,780. The median household income for the surrounding county is $67,042 compared to the national median of $57,652. The median age of people living in Spanish Fork 84660 is 25.4 years.
Spanish Fork Weather
The average high temperature in July is 92.3 degrees, with an average low temperature in January of 21.3 degrees. The average rainfall is approximately 18 inches per year, with 67.5 inches of snow per year.
