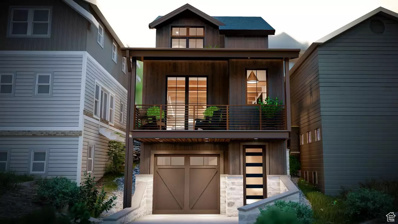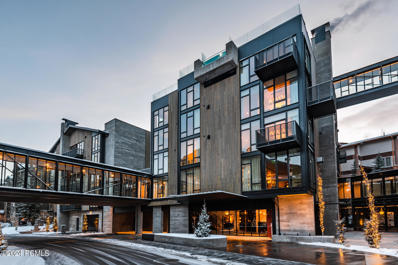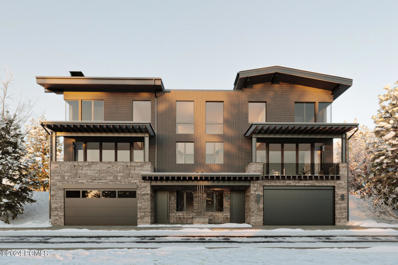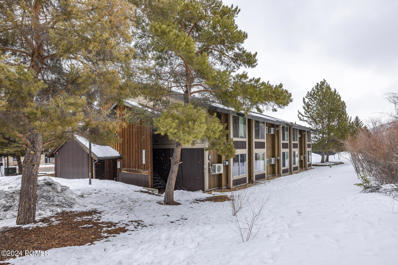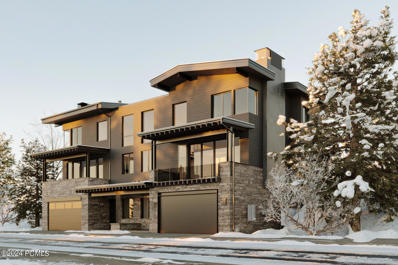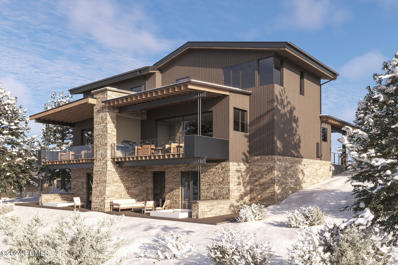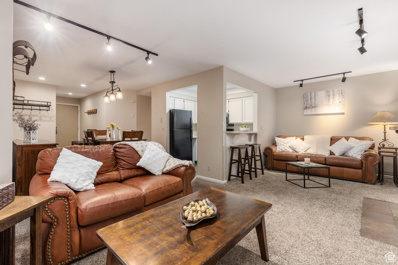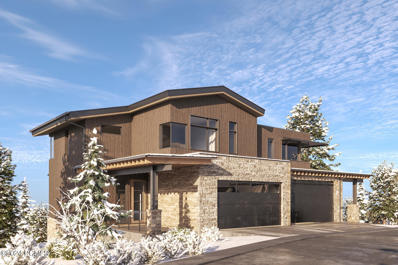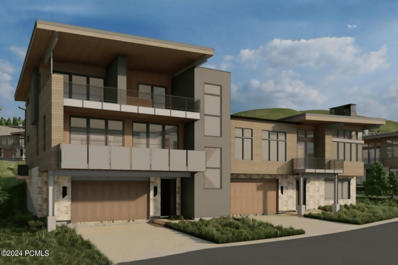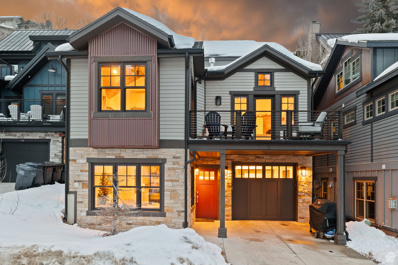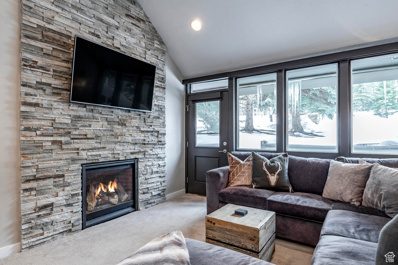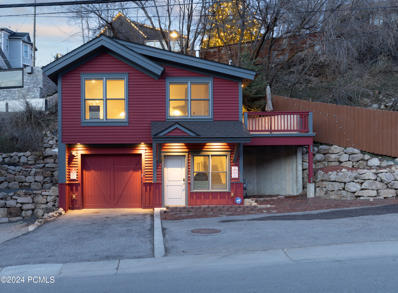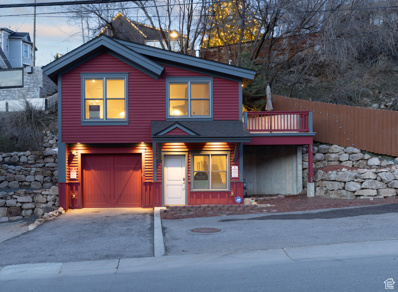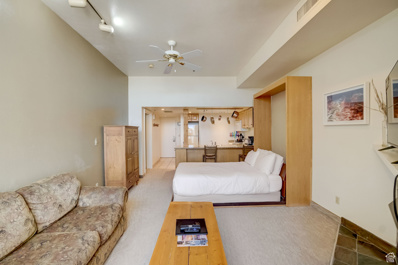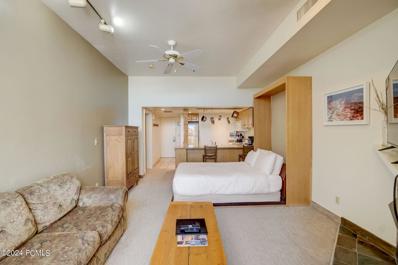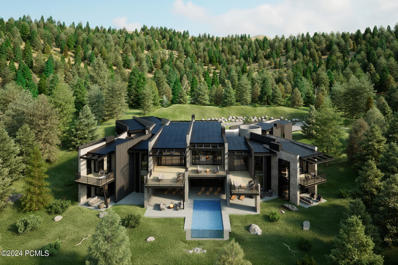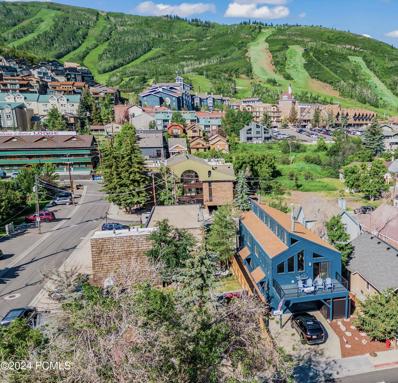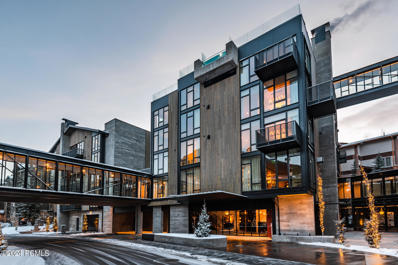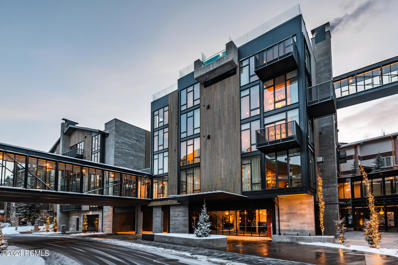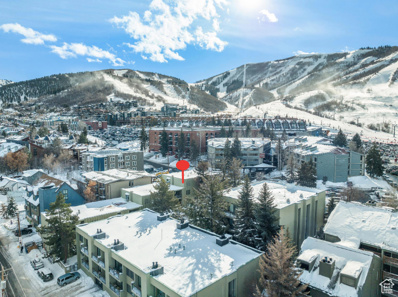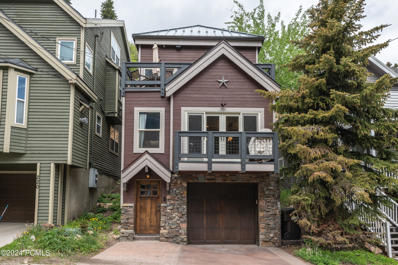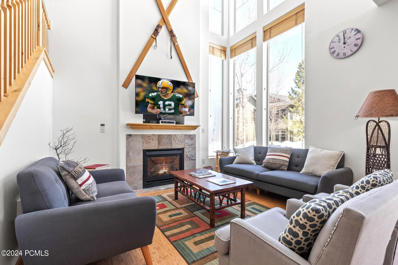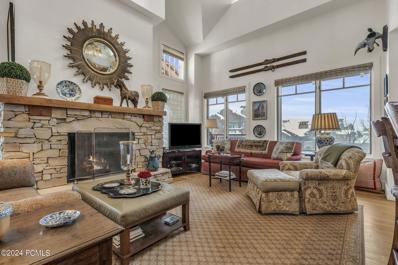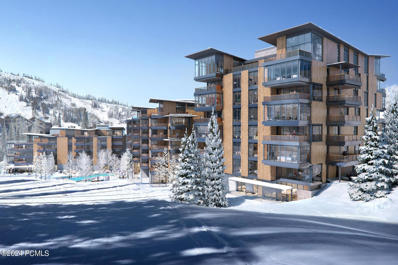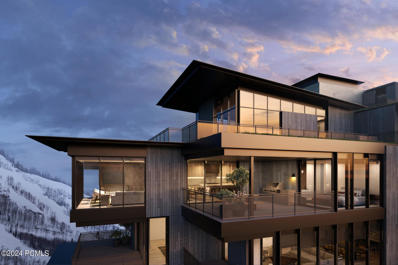Park City UT Homes for Sale
$3,790,000
1203 NORFOLK Park City, UT 84060
- Type:
- Single Family
- Sq.Ft.:
- 2,146
- Status:
- Active
- Beds:
- n/a
- Lot size:
- 0.04 Acres
- Baths:
- MLS#:
- 1978762
- Subdivision:
- SNYDERS ADDITION
ADDITIONAL INFORMATION
Discover the allure of modern mountain living in this beautiful new construction home located in the heart of Park City's Old Town neighborhood. You'll be just steps away from the base of Park City Mt. Resort and vibrant Main Street, offering exclusive dining, shopping, nightlife, hiking, and more! This 4-bedroom, 4-bathroom home will feature beautiful finishes. Call today to secure your new home and enjoy all that Park City has to offer!
- Type:
- Other
- Sq.Ft.:
- 2,241
- Status:
- Active
- Beds:
- 3
- Year built:
- 2019
- Baths:
- 4.00
- MLS#:
- 12400391
- Subdivision:
- Goldener Hirsch
ADDITIONAL INFORMATION
The Residences at Goldener Hirsch are located in Deer Valley Resort's charming ski-in/ski-out Silver Lake Village at the base of picturesque Bald Mountain. With fine dining, cultivated shops, and direct access to five chairlifts, this is the premier location at Deer Valley Resort. The Residences at Goldener Hirsch define luxurious hospitality with architecture by Tom Kundig, sophisticated interiors by Todd-Avery Lenahan, and bespoke service from Auberge Resorts Collection. Amenities include a porte-cochere arrival, check-in lobby with library lounge, valet parking, bellman, concierge, courtyard patio, conference center, culinary, spa and wellness offerings, ski-prep room and ski rental, on-snow ski valet and storage, apres ski lounge, Kitz Cafe, Antler Lounge, award-winning Goldener Hirsch Cafe, sauna, fitness center, and rooftop pool and hot-tub with stunning ski run views.In 2023, Travel & Leisure awarded the Goldener Hirsch ''Best Resort'' in the continental U.S., Best Resort in Utah, and #4 Best Hotel in the World. All information herein is deemed reliable but is not guaranteed. Buyer is responsible to verify all listing information, including square feet/acreage, to buyer's own satisfaction.
$5,875,000
2243 W Sonder Way Park City, UT 84060
- Type:
- Townhouse
- Sq.Ft.:
- 3,439
- Status:
- Active
- Beds:
- 3
- Lot size:
- 0.16 Acres
- Baths:
- 4.00
- MLS#:
- 12400367
- Subdivision:
- Velvaere
ADDITIONAL INFORMATION
Imagine skiing directly onto Deer Valley's newest ski runs right from your back door! Welcome to 2243 W Sonder Way, a luxurious and spacious 3 bed, 3.5 bath townhome with floor to ceiling windows overlooking the gorgeous mountains and Deer Valley ski runs. Take your elevator up to the spacious main level with a large living space, kitchen, dining, bedroom, and outdoor deck with built in barbecue. Standard luxury home features include state-of-the-art home automation systems, best-in-class solutions and designs to support sleep, personal performance and overall health and well-being, plus fully managed exteriors and landscaping. Velvaere is a private community dedicated to providing a ski-in/ski-out adventure-centric lifestyle in Park City. Offering two best-in-class amenity centers with innovative technology, dining outlets, indoor and outdoor activities, private apres areas, pools, hot tubs, and curated adventure and wellness experiences, plus the community is pursuing International Well Building Institute's WELL Certification to deliver a healthier lifestyle. Brought together by Magleby Development, Velvaere's gated community encompasses 60 acres topped off with a Deer Valley chairlift within the community, adjacent to our private ski beach. Serving as the ultimate base camp location, just 35 minutes from Salt Lake City International Airport, Velvaere is positioned within America's newest ski resort, currently under development by Extell Utah.
- Type:
- Other
- Sq.Ft.:
- 315
- Status:
- Active
- Beds:
- n/a
- Year built:
- 1978
- Baths:
- 1.00
- MLS#:
- 12400354
- Subdivision:
- Prospector Square Condos
ADDITIONAL INFORMATION
This Prospector Square studio is a single level corner unit, located on the second floor. Remodeled with new kitchen, countertops, cabinetry, tile, flooring and bathroom in a cosy modern style, comes fully furnished. It is located adjacent the rail trail and on the free bus route, giving easy access to recreation and fun for 'everything Park City!' Close to shopping, dining, movie theaters, festivals and of course skiing! Amenities include front desk, laundry, pool, hot tub, tennis courts and fire pit. This property could serve as an investment (approved for both long and short term rentals) or year round primary; in the heart of Park City.
$5,700,000
2247 W Sonder Way Park City, UT 84060
- Type:
- Townhouse
- Sq.Ft.:
- 3,439
- Status:
- Active
- Beds:
- 3
- Lot size:
- 0.17 Acres
- Baths:
- 4.00
- MLS#:
- 12400345
- Subdivision:
- Velvaere
ADDITIONAL INFORMATION
Imagine skiing directly from your back door onto Deer Valley's newest ski runs! Welcome to 2247 W Sonder Way, a luxurious and spacious 3 bed, 3.5 bath townhome with floor to ceiling windows overlooking the gorgeous mountains and Deer Valley ski runs. Take your elevator up to the spacious main level with a large living space, kitchen, dining, bedroom, and outdoor deck with built in barbecue. Standard luxury home features include state-of-the-art home automation systems, best-in-class solutions and designs to support sleep, personal performance and overall health and well-being, plus fully managed exteriors and landscaping. Velvaere is a private community dedicated to providing a ski-in/ski-out adventure-centric lifestyle in Park City. Offering two best-in-class amenity centers with innovative technology, dining outlets, indoor and outdoor activities, private apres areas, pools, hot tubs, and curated adventure and wellness experiences, plus the community is pursuing International Well Building Institute's WELL Certification to deliver a healthier lifestyle. Brought together by Magleby Development, Velvaere's gated community encompasses 60 acres topped off with a Deer Valley chairlift within the community, adjacent to our private ski beach. Serving as the ultimate base camp location, just 35 minutes from Salt Lake City International Airport, Velvaere is positioned within America's newest ski resort, currently under development by Extell Utah.
$5,500,000
2193 W Sonder Way Park City, UT 84060
- Type:
- Townhouse
- Sq.Ft.:
- 3,245
- Status:
- Active
- Beds:
- 4
- Lot size:
- 0.15 Acres
- Baths:
- 5.00
- MLS#:
- 12400343
- Subdivision:
- Velvaere
ADDITIONAL INFORMATION
Imagine skiing directly onto Deer Valley's newest ski runs right from your back door! Welcome to 2193 W Sonder Way, a luxurious and spacious 4 bed, 4.5 bath townhome with floor to ceiling southern facing windows overlooking the gorgeous mountains and Deer Valley ski runs. Walk into the open main level with a large living space, kitchen, and outdoor deck with built in barbecue. Standard luxury home features include state-of-the-art home automation systems, best-in-class solutions and designs to support sleep, personal performance and overall health and well-being, plus fully managed exteriors and landscaping. Velvaere is a private community dedicated to providing a ski-in/ski-out adventure-centric lifestyle in Park City. Offering two best-in-class amenity centers with innovative technology, dining outlets, indoor and outdoor activities, private apres areas, pools, hot tubs, and curated adventure and wellness experiences, plus the community is pursuing International Well Building Institute's WELL Certification to deliver a healthier lifestyle. Brought together by Magleby Development, Velvaere's gated community encompasses 60 acres topped off with a Deer Valley chairlift within the community adjacent to our private ski beach. Serving as the ultimate base camp location, just 35 minutes from Salt Lake City International Airport, Velvaere is positioned within America's newest ski resort, currently under development by Extell Utah. Images and renderings provided are solely for illustrative purposes and may not accurately represent the final construction of the home, and floor plans, features, and finishes may vary based upon the plans and specifications. Layout and finishes for completed construction may vary from those contained in the renderings and plans, and as such, specific features, floorplans, square footage, dimensions and design elements in the home are subject to change or substitutions at the discretion of the Seller until a final purchase contract.
$1,150,000
401 SILVER KING Unit 53 Park City, UT 84060
- Type:
- Condo
- Sq.Ft.:
- 1,108
- Status:
- Active
- Beds:
- n/a
- Lot size:
- 0.03 Acres
- Baths:
- MLS#:
- 1978031
- Subdivision:
- SNOW FLOWER
ADDITIONAL INFORMATION
Winter or summer this 2 bed, 2 bath ski in condo is the perfect mountainside gem for incredible outdoor adventures such as skiing, hiking, mountain biking, amazing restaurants, and retail therapy and all just a stone's throw away from the First Time lift at Park City Mountain Resort! The Snow Flower development is loaded with amenities, two heated pools, a giant hot tub, ski lockers, coin laundry in each building, fitness center, free underground parking, bike storage, tennis courts, pickleball courts, a BBQ area with picnic tables in the summer and more! This spacious unit features a comfortable and bright dining area where you will create great memories with friends or family around the dinner table. There is a large living area with a queen sofa bed that transforms that side of the room into a cozy sleeping quarter for two with more than enough space left over for a spacious living area and the corner Primary Suite offers you a bright and spacious bedroom where you can hunker down on those cozy winter nights. The unit has lots of natural light, a view featuring mature trees and an ensuite bathroom area with a large vanity sink and shower/tub combo. Hitting the slopes for skiing, snowboarding, biking, or hiking could not be easier! Simply stroll out the front door, out the back of the building, up the steps and... BOOM, you are out in nature! This place truly is a Park City Paradise.
$5,600,000
2197 W Sonder Way Park City, UT 84060
- Type:
- Townhouse
- Sq.Ft.:
- 3,303
- Status:
- Active
- Beds:
- 4
- Lot size:
- 0.13 Acres
- Baths:
- 5.00
- MLS#:
- 12400323
- Subdivision:
- Velvaere
ADDITIONAL INFORMATION
Imagine skiing directly onto Deer Valley's newest ski runs right from your back door! Welcome to 2197 W Sonder Way, a luxurious and spacious 4 bed, 4.5 bath townhome with floor to ceiling southern facing windows overlooking the gorgeous mountains and Deer Valley ski runs. Walk into the open main level with a large living space, kitchen, and outdoor deck with built in barbecue. Standard luxury home features include state-of-the-art home automation systems, best-in-class solutions and designs to support sleep, personal performance and overall health and well-being, plus fully managed exteriors and landscaping. Velvaere is a private community dedicated to providing a ski-in/ski-out adventure-centric lifestyle in Park City. Offering two best-in-class amenity centers with innovative technology, dining outlets, indoor and outdoor activities, private apres areas, pools, hot tubs, and curated adventure and wellness experiences, plus the community is pursuing International Well Building Institute's WELL Certification to deliver a healthier lifestyle. Brought together by Magleby Development, Velvaere's gated community encompasses 60 acres topped off with a Deer Valley chairlift within the community adjacent to our private ski beach. Serving as the ultimate base camp location, just 35 minutes from Salt Lake City International Airport, Velvaere is positioned within America's newest ski resort, currently under development by Extell Utah. Layout and finishes for completed construction may vary from those contained in the renderings and plans, and as such, specific features, floorplans, square footage, dimensions and design elements in the home are subject to change or substitutions at the discretion of the Seller until a final purchase contract is entered into between a buyer and seller. All information herein is deemed reliable but is not guaranteed. Buyer is responsible to verify all listing information, including square feet/acreage.
$4,550,000
10125 N Drommen Court Park City, UT 84060
- Type:
- Townhouse
- Sq.Ft.:
- 3,089
- Status:
- Active
- Beds:
- 4
- Lot size:
- 0.24 Acres
- Baths:
- 5.00
- MLS#:
- 12400319
- Subdivision:
- Velvaere
ADDITIONAL INFORMATION
Step into the epitome of mountain luxury at Velvaere. This carefully crafted paired home offers 4 bedrooms and 4.5 bathrooms across 3,089 sq ft on 0.24 acres. The elevator takes you up to the main floor, featuring a kitchen and two beds with two and a half baths. The top level hosts the owner's suite, adorned with a walk-out deck overlooking the picturesque Jordanelle water views. This residence provides a quick walk to our private Ski Club with ski beach and just steps away from our onsite Deer Valley chair lift. Enjoy the floor-to-ceiling windows, creating a bright and inviting living space. The outdoor deck, complete with a built-in barbecue, offers a perfect spot to relax and take in the breathtaking surroundings. Standard luxury home features include state-of-the-art home automation systems, ensuring seamless living. Velvaere is dedicated to providing a ski-in/ski-out adventure-centric lifestyle in Park City. The community boasts two best-in-class amenity centers, private apres areas, pools, hot tubs, and curated adventure and wellness experiences. Pursuing the International Well Building Institute's WELL Certification, Velvaere prioritizes a healthier lifestyle for its residents. Positioned just 35 minutes from Salt Lake City International Airport, Velvaere is the ultimate base camp within America's newest ski resort, developed by Extell Utah. Welcome to a life where luxury meets adventure, and every moment is infused with the spirit of alpine living. Layout and finishes for completed construction may vary from those contained in the renderings and plans, and as such, specific features, floorplans, square footage, dimensions and design elements in the home are subject to change or substitutions at the discretion of the Seller until a final purchase contract is entered into between a buyer and seller. All information herein is deemed reliable but is not guaranteed. Buyer is responsible to verify all listing information, including square feet/acreage.
$5,900,000
80 DALY Park City, UT 84060
- Type:
- Single Family
- Sq.Ft.:
- 3,906
- Status:
- Active
- Beds:
- n/a
- Lot size:
- 0.08 Acres
- Baths:
- MLS#:
- 1977446
- Subdivision:
- OLD TOWN AREA
ADDITIONAL INFORMATION
Beautiful fully furnished home situated in Daly Canyon near the heart of Old Town Park City, offering a brief stroll to the shops, fine & casual dining, and entertainment on Main Street. Convenient access to the trolley system ensures an easy ride down to the Town Lift at Park City for easy ski access. Hiking and biking trailhead awaits at the street's summit, just a stone's throw from your doorstep. This home boasts a radiant heat driveway, a two-sided fireplace, top-of-the-line appliances, dual master suites with a connecting deck, two steam showers, two furnaces and two AC units, Reverse Osmosis water filtration system in the kitchen, second laundry area, private patio with hot tub and surround sound-equipped movie theater room. This home is turn key for a great for a short term rental or a second mountain home.
- Type:
- Condo
- Sq.Ft.:
- 1,777
- Status:
- Active
- Beds:
- n/a
- Lot size:
- 0.01 Acres
- Baths:
- MLS#:
- 1977091
- Subdivision:
- PAYDAY
ADDITIONAL INFORMATION
Located steps to the Silver Star Lift at Park City Mountain Resort, Silver Star Cafe, several hiking trails and the Park City Municipal Golf Course, this fully renovated Payday townhome lives like a home. A private entrance leads to the timeless floorplan with custom finishes, electric blinds, several decks and a hot tub. The newly renovated kitchen is replete with custom cabinetry, granite countertops, an induction stove, and GE appliances. There are a total of four bedrooms and four bathrooms, each with a shower. The main level primary bedroom opens to the hot tub deck. The main level offers a primary full bathroom and a 3/4 bathroom with a shower. Three additional bedrooms are on the upper levels. Two 3/4 bathrooms with showers service the upper levels. An upper level deck provides views of the mature trees to Park City Mountain Resort views and the Silver Star ski trails. This alpine chalet lifestyle is within minutes of historic Main Street and year round golfing, hiking, biking, and skiing activities. Never been in the Rental Program. Updated Square Footage professionally measured by an Appraiser.
Open House:
Wednesday, 5/29 12:00-3:00PM
- Type:
- Single Family-Detached
- Sq.Ft.:
- 911
- Status:
- Active
- Beds:
- n/a
- Lot size:
- 0.08 Acres
- Year built:
- 2015
- Baths:
- 1.00
- MLS#:
- 12400239
- Subdivision:
- Old Town Area
ADDITIONAL INFORMATION
Charming home with newer construction that has been architecturally designed and located at the top of Grant / Swede Alley where it joins Main Street at Sandridge Stairs. Easy walk to Grappa, Wasatch Brewery, and other eateries on and around Main Street! This property is being sold fully furnished and nightly rentals are allowed. Could also be a second home, retreat, which has no rules or regulations and no HOA fees. This remarkable property is loaded with features such as ribbon flame fireplace, Duravit bath and vanity, Handsgrohe faucet, glass, enclosed three component shower, walk-in Elfa closet washer and steam dryer, security system, air conditioner, inside fire sprinkler, clean storage on the third level, 240 sq.ft. attached and heated garage. Walkout deck with views of Main Street and mountains. You won't want to miss out on this amazing property, in one of Park City's most desirable locations!Charming home with newer construction that has been architecturally designed and located at the top of Grant / Swede Alley where it joins Main Street at Sandridge Stairs. Easy walk to Grappa, Wasatch Brewery, and other eateries on and around Main Street! This property could be a second home, retreat, which has no rules or regulations and no HOA fees. This remarkable property is loaded with features such as ribbon flame fireplace, Duravit bath and vanity, Handsgrohe faucet, glass, enclosed three component shower, walk-in Elfa closet washer and steam dryer, security system, air conditioner, inside fire sprinkler, clean storage on the third level, 240 sq.ft. attached and heated garage. Walkout deck with views of Main Street and mountains. You won't want to miss out on this amazing property, in one of Park City's most desirable locations!
$1,700,000
206 GRANT / SWEDE ALLEY Park City, UT 84060
- Type:
- Single Family
- Sq.Ft.:
- 911
- Status:
- Active
- Beds:
- n/a
- Lot size:
- 0.08 Acres
- Baths:
- MLS#:
- 1976635
- Subdivision:
- OLD TOWN
ADDITIONAL INFORMATION
Location, Location, Location!! Charming home with newer construction that has been architecturally designed and located at the top of Grant / Swede Alley where it joins Main Street at Sandridge Stairs. Easy walk to Grappa, Wasatch Brewery, and other eateries on and around Main Street! This property is being sold fully furnished and nightly rentals are allowed. Could also be a second home, retreat, which has no rules or regulations and no HOA fees. This remarkable property is loaded with features such as ribbon flame fireplace, Duravit bath and vanity, Handsgrohe faucet, glass, enclosed three component shower, walk-in Elfa closet washer and steam dryer, security system, air conditioner, inside fire sprinkler, clean storage on the third level, 240 sq.ft. attached and heated garage. Walkout deck with views of Main Street and mountains. You won't want to miss out on this amazing property, in one of Park City's most desirable locations!
- Type:
- Condo
- Sq.Ft.:
- 512
- Status:
- Active
- Beds:
- n/a
- Baths:
- MLS#:
- 1976632
- Subdivision:
- RESORT CENTER
ADDITIONAL INFORMATION
Welcome to your dream mountain getaway! This cozy ski-in/ski-out studio in Park City allows you to experience the ultimate resort lifestyle all year round. Enjoy a day of skiing or snowboarding on the slopes of PCMR, then come back and relax inside with a warm fire and Murphy Bed in front of your TV. The granite countertops, breakfast bar, and formal dining area are perfect for preparing meals after a long day on the mountain while the solarium light creates an inviting atmosphere. You'll also love having access to all the resort amenities such as hot tubs, heated indoor & outdoor pools, private laundry facilities, ice skating rink, ski lockers, fitness center and more! And if you want to explore beyond this fantastic location - it's conveniently located right on a free city bus route so you can easily access all that Park City has to offer including shopping centers and delicious food & nightlife options. Don't miss out - this is one opportunity you won't want to pass up!
- Type:
- Other
- Sq.Ft.:
- 512
- Status:
- Active
- Beds:
- n/a
- Lot size:
- 0.01 Acres
- Year built:
- 1985
- Baths:
- 1.00
- MLS#:
- 12400224
- Subdivision:
- Resort Center
ADDITIONAL INFORMATION
Welcome to your dream mountain getaway! This cozy ski-in/ski-out studio in Park City allows you to experience the ultimate resort lifestyle all year round. Enjoy a day of skiing or snowboarding on the slopes of PCMR, then come back and relax inside with a warm fire and Murphy Bed in front of your TV. The granite countertops, breakfast bar, and formal dining area are perfect for preparing meals after a long day on the mountain while the solarium light creates an inviting atmosphere. You'll also love having access to all the resort amenities such as hot tubs, heated indoor & outdoor pools, private laundry facilities, ice skating rink, ski lockers, fitness center and more! And if you want to explore beyond this fantastic location - it's conveniently located right on a free city bus route so you can easily access all that Park City has to offer including shopping centers and delicious food & nightlife options. Don't miss out - this is one opportunity you won't want to pass up!
$30,500,000
329 White Pine Canyon Road Park City, UT 84060
- Type:
- Single Family-Detached
- Sq.Ft.:
- 13,217
- Status:
- Active
- Beds:
- 6
- Lot size:
- 5.35 Acres
- Baths:
- 9.00
- MLS#:
- 12400207
- Subdivision:
- Colony At White Pine Canyon
ADDITIONAL INFORMATION
This home redefines luxury. Presenting a stunning new ski-in/ski-out build that offers Italian flair and global appeal. Built by Keller Young Luxury Homes and designed by Italian architectural firm Obicua, based out of Milan, this residence was designed to melt seamlessly into the mountainside, heightening its exclusive location. Awaken your senses to the natural beauty of the ultra-private gated community of The Colony at White Pine Canyon. This home boasts top-of-the-line health modalities like an infrared sauna, jacuzzi, cold plunge, and steam room--all housed in a state-of-the-art, in-home sanctuary space that spills outside onto a private outdoor patio. An exercise room and ski prep room await just steps from world-class skiing and snowboarding at Canyons Park City, a Nordic ski track, an incredible network of private hiking/biking and snowshoeing trails, plus fishing in the nearby Meadow Lakes. Other features of this incredible home include a guest casita, fantastic kitchen, a private two-car garage, theater, office, elevator, reeded wood details, cloud ceilings, dirty brass elements, smoked glass, a smart home system, oxygenation, radiant heat throughout, heated driveway, outdoor deck, and patios. Enjoy 5,828 square feet of outdoor living space and start enjoying all four seasons Park City has to offer in this spectacular home. A collaboration with Developer: @kelleryoungluxuryhomes, Design: @obicuaarchitecture (QBQ), and Interior Design: @annemairebarton.
$3,830,000
1313 Park Avenue Park City, UT 84060
- Type:
- Single Family-Detached
- Sq.Ft.:
- 3,117
- Status:
- Active
- Beds:
- 6
- Lot size:
- 0.11 Acres
- Year built:
- 1979
- Baths:
- 5.00
- MLS#:
- 12400204
- Subdivision:
- Snyders Addition
ADDITIONAL INFORMATION
Discover the epitome of Old Town living in this 6-bedroom, 5-bathroom residence nestled in historic Park City. With a prime location near Park City Mountain Base, City Park, and the City Library, this home offers luxury and mountain living. Enjoy outdoor spaces with stunning mountain views. Conveniently situated on the bus route, explore downtown Park City effortlessly. The generous lot has 2 driveways, 2 electrical/gas meters and is zoned for a duplex, perfect for investors or creating a private mountain home. No HOA restrictions and the existing structure is not historic. Contact us to discuss transforming this property into a lucrative investment or your dream home.
- Type:
- Other
- Sq.Ft.:
- 2,267
- Status:
- Active
- Beds:
- 3
- Lot size:
- 0.01 Acres
- Year built:
- 2019
- Baths:
- 4.00
- MLS#:
- 12400200
- Subdivision:
- Goldener Hirsch
ADDITIONAL INFORMATION
The Residences at Goldener Hirsch are located in Deer Valley Resort's charming ski-in/ski-out Silver Lake Village at the base of picturesque Bald Mountain. With fine dining, cultivated shops, and direct access to five chairlifts, this is the premier location at Deer Valley Resort. The Residences at Goldener Hirsch define luxurious hospitality with architecture by Tom Kundig, sophisticated interiors by Todd-Avery Lenahan, and bespoke service from renowned Auberge Resorts Collection. Amenities and services include a porte-cochere arrival, check-in lobby with library lounge, valet parking, bellman, concierge, courtyard patio with fire pits, conference center, spa treatment rooms, ski-prep room and on-site ski rental, on-snow ski storage and valet, apres-ski lounge, cafe, five-diamond restaurant and a rooftop deck showcasing a sun-soaked pool and cantilevered hot tub with stunning ski run views. Please give 24 hour notice for a tour.
- Type:
- Other
- Sq.Ft.:
- 2,410
- Status:
- Active
- Beds:
- 3
- Lot size:
- 0.01 Acres
- Year built:
- 2019
- Baths:
- 4.00
- MLS#:
- 12400197
- Subdivision:
- Goldener Hirsch
ADDITIONAL INFORMATION
The Residences at Goldener Hirsch are located in Deer Valley Resort's charming ski-in/ski-out Silver Lake Village at the base of picturesque Bald Mountain. With fine dining, cultivated shops, and direct access to five chairlifts, this is the premier location at Deer Valley Resort. The Residences at Goldener Hirsch define luxurious hospitality with architecture by Tom Kundig, sophisticated interiors by Todd-Avery Lenahan, and bespoke service from renowned Auberge Resorts Collection. Amenities and services include a porte-cochere arrival, check-in lobby with library lounge, valet parking, bellman, concierge, courtyard patio with fire pits, conference center, spa treatment rooms, ski-prep room and on-site ski rental, on-snow ski storage and valet, apres-ski lounge, cafe, five-diamond restaurant and a rooftop deck showcasing a sun-soaked pool and cantilevered hot tub with stunning ski run views. Please give 24 hour notice for a tour.
- Type:
- Condo
- Sq.Ft.:
- 748
- Status:
- Active
- Beds:
- n/a
- Baths:
- MLS#:
- 1975758
- Subdivision:
- EDELWEISS HAUS II CO
ADDITIONAL INFORMATION
Walk to skiing from your new condo at Edelweiss Haus here in Park City, America's favorite ski town. The greatest snow on earth is just steps away from this freshly remodeled 2 bedroom, 2 bath dream condo! European style amenities await including, year round heated pool, hot tub, saunas, and heated garage parking. This turn-key and rental ready property offers new flooring, paint and more! Have you been seeking a purchase opportunity where you can create lifelong memories with your friends and family? Have you always wanted to live the mountain lifestyle and enjoy everything America's favorite ski town has to offer? Are you the type of person that doesn't let once in a lifetime opportunities pass you by? Well then, welcome home to Edelweiss Haus. This is what you've been waiting for!
$2,850,000
214 Daly Avenue Park City, UT 84060
- Type:
- Single Family-Detached
- Sq.Ft.:
- 2,412
- Status:
- Active
- Beds:
- 4
- Lot size:
- 0.06 Acres
- Year built:
- 1996
- Baths:
- 4.00
- MLS#:
- 12400151
- Subdivision:
- Old Town Area
ADDITIONAL INFORMATION
This extraordinary home is within walking distance of Main Street but offers tranquility as it is located on a quiet dead-end street (low traffic) in Park City's sought-after Old Town neighborhood! This Park City gem is centrally located, and it is very easy to access Park City's most desirable attractions, including world-class ski resorts, fine dining, upscale shopping, and vibrant nightlife. It's a short downhill walk from the front door to hop aboard the free Main St. trolley. There is no need to get in the car to hike, bike, or ski; open the garage with your favorite gear and go! Head down to the town lift for Park City Mountain skiing in the winter. Or, if you are a backcountry/telemark skier, grab your skis+skins and skin/walk up the street to access the Deer Valley Lady Morgan lift (Deer Valley pass required), then ski home in the powder. In the summer, ride your mountain bike a short distance up the street and enjoy the world-renowned bike/hike trails PC offers! After a day of recreating in the mountains, head back home, sit on the deck or jump in the saltwater hot tub, throw some food on the natural gas grill, and discuss the day's adventures. Wind down before the fireplace as you listen to your favorite tunes on the fantastic sound system.This home features 4 bedrooms, 4 bathrooms, and an attached 2-car heated garage with a heated driveway and roof. 2 additional parking spots are also available. Heavy snow year? No problem, as this home has been upgraded to handle it all. There are so many upgrades that you must check the list attached in documents. This home is ''dialed in'' and automated, so you can spend time recreating vs. home maintenance. Make 214 Daly your mountain home for carefree living nestled within the serenity of the Wasatch Mountains.
- Type:
- Townhouse
- Sq.Ft.:
- 1,467
- Status:
- Active
- Beds:
- 3
- Lot size:
- 0.01 Acres
- Year built:
- 2003
- Baths:
- 3.00
- MLS#:
- 12400147
- Subdivision:
- Fox Point At Redstone
ADDITIONAL INFORMATION
Must see! Easy in/out commute to Park City and Salt Lake Valley. Just minutes to 3 world class resorts. (Soon to be 4) This is Fox Point's most desired floor plan. 2 min. to Redstone Center with shopping, restaurants, entertainment, arts, exercise studios etc. On Free Bus Route. Airport only 25 min drive. Views up to Olympic Park. Nightly Rentals permitted. Offered fully furnished. Perfect owner-occupant or investment property!
- Type:
- Other
- Sq.Ft.:
- 2,024
- Status:
- Active
- Beds:
- 3
- Lot size:
- 0.01 Acres
- Year built:
- 2006
- Baths:
- 3.00
- MLS#:
- 12400142
- Subdivision:
- Shooting Star
ADDITIONAL INFORMATION
This elegantly designed three-bedroom residence at Shooting Star in Empire Pass truly stands out with its exclusive features. The fact that it's located on the top floor with only four units sharing that space ensures a high level of privacy. The corner unit's mountain and ski run views, along with spacious rooms and vaulted ceilings, contribute to a luxurious living experience. This is in the only opportunity at this time to own a Penthouse residence.The 2013 update and the condo's history of not being in rental shows a well-maintained and modern interior. The proximity to the Talisker Club and on-site management adds convenience, offering access to passes, the pool, a workout facility, and fine dining in the Tower Club just steps away.Shooting Star's amenities, including the owners lounge, ski prep room with lockers, slope-side jacuzzi, and heated underground parking, make it a truly upscale and comfortable residence. It is one of the most pristine and private residences in Empire Pass .
$10,970,000
9300 Marsac Avenue Unit C502 Park City, UT 84060
- Type:
- Other
- Sq.Ft.:
- 4,195
- Status:
- Active
- Beds:
- 5
- Baths:
- 6.00
- MLS#:
- 12400134
- Subdivision:
- Sommet Blanc
ADDITIONAL INFORMATION
When they say they saved the best for last, this is what they're talking about. Sommet Blanc includes three alpine lodges comprising 49 luxury Residences and Penthouses located on the last, best, ski-in/ski-out parcel in Empire Pass at Deer Valley(r) Resort. World-renowned architect Tom Kundig of Olson Kundig has created a jaw-dropping signature design featuring butterfly roof lines, cantilevered structures, single-level living, expansive outdoor spaces, floor-to-ceiling windows, and modern mountain design. With through-building unit design, every residence enjoys breathtaking views. Sommet Blanc features an extensive list of amenities and services that includes an arrival lobby and fireside lounge with a concierge desk, valet parking, an onsite restaurant & bar with ski beach patio, slope-side pool & patio with multiple hot tubs, and outdoor gathering spaces, pool locker rooms with saunas, spa treatment rooms, fitness center, yoga studio, a bowling alley with cafe and game room, executive boardroom, spacious ski locker room, ski valet service, apres-ski lounge with expansive outdoor patio, children's activity playroom, golf simulators, speakeasy styled owner's lounge, and designated underground parking in each building featuring adjacent oversized storage units with each owner space ready for an electric car charger installation. Residence C502 is a fifth-floor end unit with beautiful views looking up the Lucky Jack ski run and mountain hillside. The south-facing exposure ensures abundant natural light throughout the day. The home features five bedrooms, six bathrooms, a den/media room, and two outdoor decks - one that provides the option of a private hot tub. Finishes include floor-to-ceiling windows, wood floors, wood ceilings, wool carpet, custom cabinets and built-ins, natural stone countertops and backsplash, Dacor contemporary appliances, Dornbracht fixtures, Sun Valley Bronze hardware, wine storage, automated Lutron shades, and two Tom Kundig signature design
- Type:
- Other
- Sq.Ft.:
- 3,200
- Status:
- Active
- Beds:
- 4
- Baths:
- 5.00
- MLS#:
- 12400132
- Subdivision:
- Sommet Blanc
ADDITIONAL INFORMATION
When they say they saved the best for last, this is what they're talking about. Sommet Blanc includes three alpine lodges comprising 49 luxury Residences and Penthouses located on the last, best, ski-in/ski-out parcel in Empire Pass at Deer Valley(r) Resort. World-renowned architect Tom Kundig of Olson Kundig has created a jaw-dropping signature design featuring butterfly roof lines, cantilevered structures, single-level living, expansive outdoor spaces, floor-to-ceiling windows, and modern mountain design. With through-building unit design, every residence enjoys breathtaking views. Sommet Blanc features an extensive list of amenities and services that includes an arrival lobby and fireside lounge with a concierge desk, valet parking, an onsite restaurant & bar with ski beach patio, slope-side pool & patio with multiple hot tubs, and outdoor gathering spaces, pool locker rooms with saunas, spa treatment rooms, fitness center, yoga studio, a bowling alley with cafe and game room, executive boardroom, spacious ski locker room, ski valet service, apres-ski lounge with expansive outdoor patio, children's activity playroom, golf simulators, speakeasy styled owner's lounge, and designated underground parking in each building featuring adjacent oversized storage units with each owner space ready for an electric car charger installation. Residence A304 is a third-floor end unit with stunning ridgeline views of Empire Bowl and Lady Morgan Bowl, and distant snow-capped peaks to the north. The home features four bedrooms, five bathrooms, a den/media room, and two outdoor decks. Finishes include floor-to-ceiling windows, wood floors, wood ceilings, wool carpet, custom cabinets and built-ins, natural stone countertops and backsplash, Dacor contemporary appliances, Dornbracht fixtures, Sun Valley Bronze hardware, wine storage, automated Lutron shades, and two Tom Kundig signature design fireplaces.


Park City Real Estate
The median home value in Park City, UT is $801,900. This is higher than the county median home value of $686,000. The national median home value is $219,700. The average price of homes sold in Park City, UT is $801,900. Approximately 21.01% of Park City homes are owned, compared to 13.7% rented, while 65.29% are vacant. Park City real estate listings include condos, townhomes, and single family homes for sale. Commercial properties are also available. If you see a property you’re interested in, contact a Park City real estate agent to arrange a tour today!
Park City, Utah 84060 has a population of 8,167. Park City 84060 is less family-centric than the surrounding county with 32.74% of the households containing married families with children. The county average for households married with children is 41.47%.
The median household income in Park City, Utah 84060 is $104,182. The median household income for the surrounding county is $94,952 compared to the national median of $57,652. The median age of people living in Park City 84060 is 40.4 years.
Park City Weather
The average high temperature in July is 71.9 degrees, with an average low temperature in January of 9.8 degrees. The average rainfall is approximately 26.7 inches per year, with 411.1 inches of snow per year.
