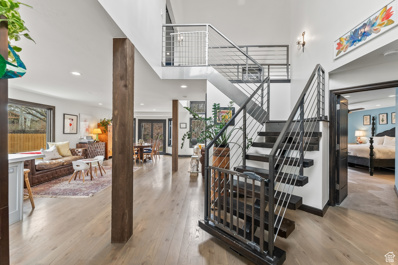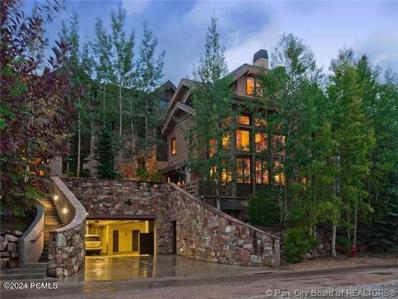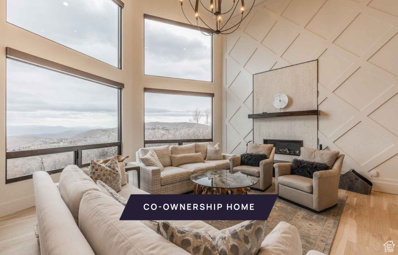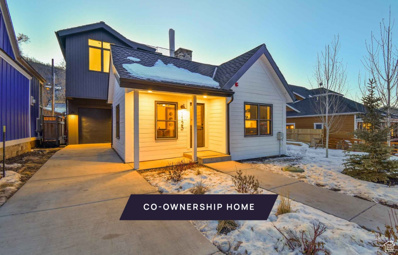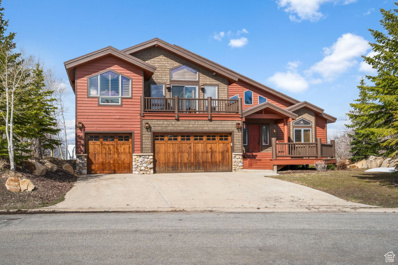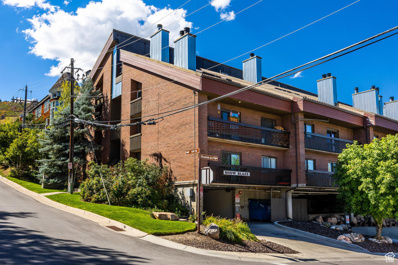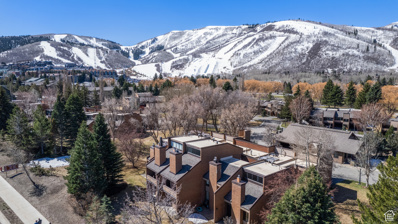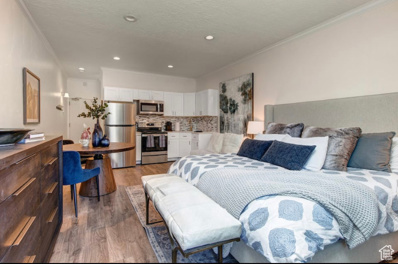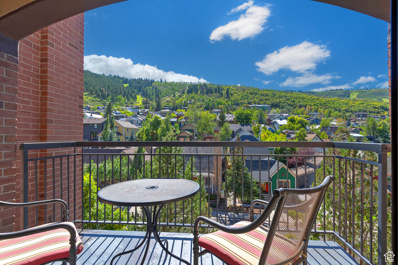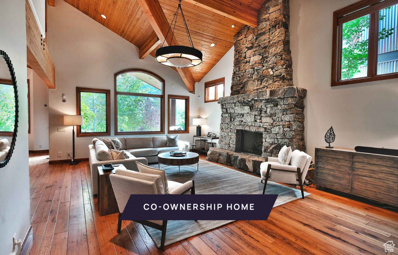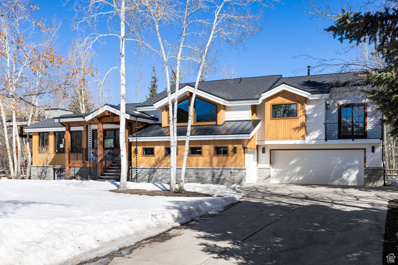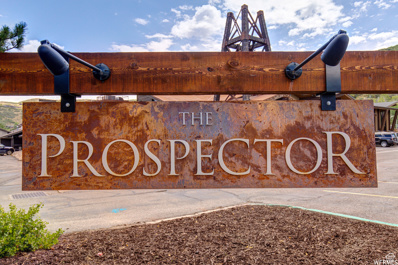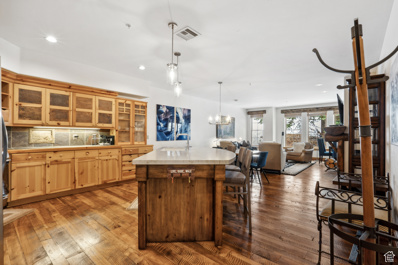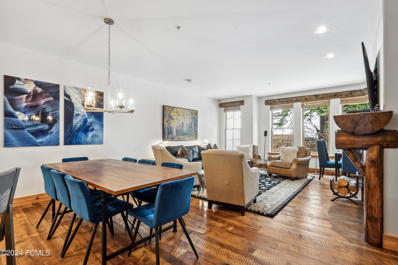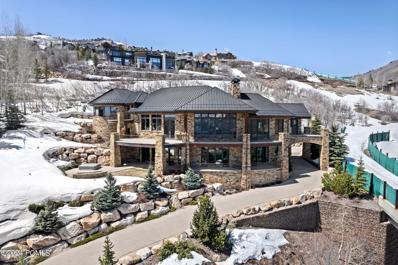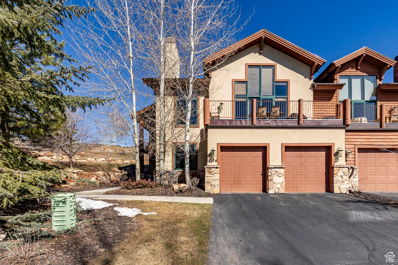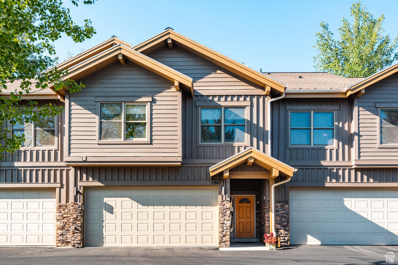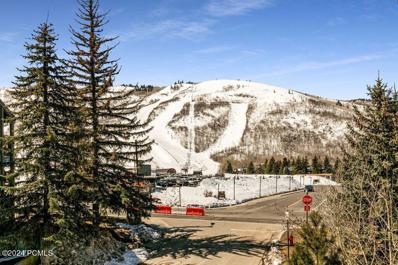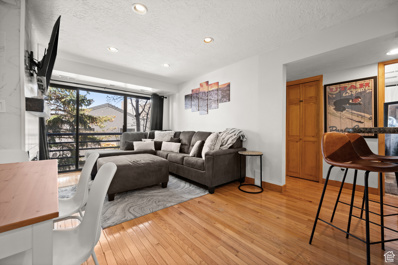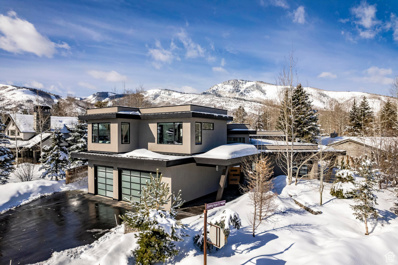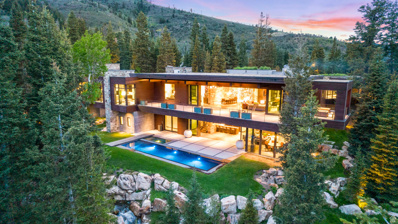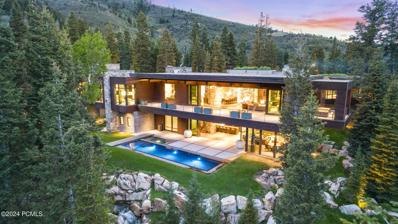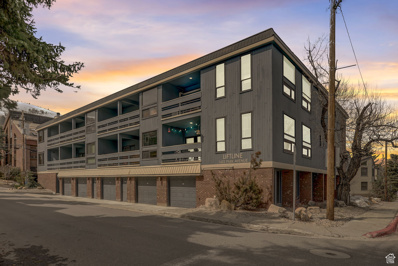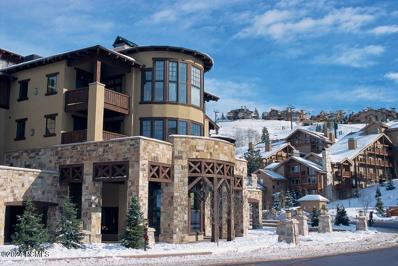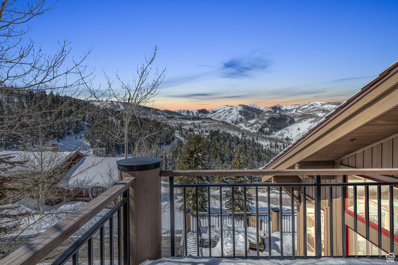Park City UT Homes for Sale
$3,250,000
2867 LUCKY JOHN Park City, UT 84060
- Type:
- Single Family
- Sq.Ft.:
- 2,414
- Status:
- NEW LISTING
- Beds:
- n/a
- Lot size:
- 0.32 Acres
- Baths:
- MLS#:
- 1994834
- Subdivision:
- PARK MEADOWS SUBDIVISION
ADDITIONAL INFORMATION
Nestled in the heart of Park Meadows, this exquisite 3BR home underwent an extensive remodel in 2015. New pipes, water system, paint, doors, flooring, cabinetry, counters, fixtures, faucets, closets, mud room, decking, landscaping, bathrooms and kitchen and more! In 2022, the inside of home was repainted throughout, the laundry room was fully remodeled, the main bath was fully remodeled, new backsplash was placed in the kitchen, and also added a custom closet under the staircase. The owners also completed an unfinished storage area upstairs to make it a small nursery. Outside, the owners expanded the outdoor deck to the width of the whole home, added a new fence and gate, added a shed, fixed irrigation throughout yard, added a new front deck to the home, painted exterior of home, and made the yard into the most majical garden with pavers throughout taking you on it's own lovely journey! The owners placed 200 + trees, plants and shrubs throughout that outline a beautiful grassy knoll. In this expansive, truly lovely outdoor sanctuary there is space for endless hours of outdoor enjoyment with space for younger ones to play while enjoying separate seating areas to relax and enjoy with friends and family. One can stroll or bike to Main Street or jump on the Rail Trail to enjoy all of Park City has to offer. 5 minutes to ski resorts and walking distance to the PC MARC, the free bus system, hundreds of miles of hiking/biking/x-country ski trails and Round Valley. It's a hidden gem!
- Type:
- Townhouse
- Sq.Ft.:
- 1,630
- Status:
- NEW LISTING
- Beds:
- 3
- Lot size:
- 0.04 Acres
- Year built:
- 2000
- Baths:
- 3.00
- MLS#:
- 12401490
- Subdivision:
- Portico
ADDITIONAL INFORMATION
Don't miss out on this bright front row, fully furnished, 3 Bedroom/3 Bath Portico townhome with a private patio and hot tub, located just minutes from Main Street and Deer Valley. Sunny and cheerful with vaulted ceilings and walls of windows, a marvelous stone fireplace within a spacious, inviting great room, plenty of storage and private access from inside your home to the two assigned parking spots in the garage, this unit is a perfect getaway as well as a primary residence. With hiking and biking trails located just down the street for recreation access, as well as its location on the free Park City bus route, Portico is an easy stroll or bike ride to dining and shopping on Main Street as well as Snow Park Lodge or the St. Regis in Deer Valley. Beautiful quaking aspens, pine trees and mature landscaping make Portico a serene mountain destination for enjoying all of Park City's fabulous seasons the whole year round!
$845,000
1555 AERIE Park City, UT 84060
- Type:
- Single Family
- Sq.Ft.:
- 5,500
- Status:
- NEW LISTING
- Beds:
- n/a
- Lot size:
- 0.39 Acres
- Baths:
- MLS#:
- 1994222
- Subdivision:
- AERIE AREA
ADDITIONAL INFORMATION
New co-ownership opportunity: Own one-eighth of this turnkey home, professionally managed by Pacaso. Elegant and gracious, this 7-bedroom, 5.5-bath home backs to a trail system and open space but is just minutes from the amenities of Park City's Main Street and Kimball Junction. The home has been thoughtfully updated and upgraded throughout, including new exterior stonework, roof, driveway and a patio with a relaxing water feature and an oversized hot tub. Stunning views of the Uinta Mountains are framed by new windows, and clear hickory hardwoods glisten on the main and upper level. The light, sunny interior includes a double-story living room with a gas fireplace and an adjoining formal dining room. The expansive chef's kitchen features an oversized waterfall island and a Miele wine fridge, tower fridge and freezer, steam oven, convection oven and a 6-burner range with a speed oven and convection oven. The spacious primary suite is on the main level and includes an ensuite bathroom with soaking tub, double-sink vanity, and tile-and-glass shower. There is plenty of room for guests, with three upstairs bedrooms and a lower-level walk-out basement with two large bedrooms opening to the patio. The home also has two dedicated office spaces. An ample laundry/mudroom and powder room are near the three-car garage. The home, close to Deer Valley and Park City ski areas, comes fully furnished and professionally decorated.
$755,000
1125 PARK Park City, UT 84060
- Type:
- Single Family
- Sq.Ft.:
- 2,585
- Status:
- NEW LISTING
- Beds:
- n/a
- Lot size:
- 0.07 Acres
- Baths:
- MLS#:
- 1994221
- Subdivision:
- PARK CITY
ADDITIONAL INFORMATION
New co-ownership opportunity: Own one-eighth of this turnkey home, professionally managed by Pacaso. Historic charm meets modern living in Timberline, a 4-bedroom, 5-bath home in the heart of Park City's coveted Old Town. Close to skiing, restaurants, and shops, the renovated home's modern addition takes the mountain lifestyle to new heights. The spacious open floor plan great room combines vaulted ceilings, wide-plank oak floors, and a custom fireplace to create the perfect gathering spot. The gourmet kitchen features a custom island, Sub-Zero and Wolf appliances, and a dining area that seats 10. The backsplash is decorated with handcrafted Moroccan tile and the custom range hood has reclaimed wood trim. The primary suite exudes spa-like luxury, with vaulted ceilings, built-in cabinets, and an en suite bath featuring a soaking tub, dual vanity, walk-in shower, and backlit mirrors. Each guest room - including one with built-in bunk beds - has an en suite bathroom. Plus, there's a custom hybrid 2-in-1 infrared/traditional Finnish sauna and a backyard hot tub. A spiral staircase leads to a private open-air roof deck with panoramic views and a cozy fire pit. A lower-level family room with a wet bar makes entertaining easy. The heated garage includes an EV charging station. The home is currently undergoing a design refresh. It will have all new furniture and be professionally decorated.
$4,300,000
1355 GOLDEN Park City, UT 84060
Open House:
Sunday, 4/28 11:00-4:00PM
- Type:
- Single Family
- Sq.Ft.:
- 5,578
- Status:
- NEW LISTING
- Beds:
- n/a
- Lot size:
- 0.57 Acres
- Baths:
- MLS#:
- 1994188
- Subdivision:
- THE AERIE
ADDITIONAL INFORMATION
This beautiful home in Park City is nestled up out of town, offering seclusion and tranquility while still being just minutes away from all the amenities and activities that Park City has to offer. Featuring breathtaking views of the surrounding mountains and valley below, This place is made for relaxing after a day on the slopes or exploring the nearby trails.
- Type:
- Condo
- Sq.Ft.:
- 952
- Status:
- NEW LISTING
- Beds:
- n/a
- Lot size:
- 0.01 Acres
- Baths:
- MLS#:
- 1994037
- Subdivision:
- PARK CITY
ADDITIONAL INFORMATION
This 2 bedroom condo is ideally located to enjoy Park City and Old Town. With 952 square feet, this first-level condo is directly across the street from Park City Mountain Resort. Allowing for nightly rentals, this is your opportunity to have an exceptional "base camp" residence or income-producing property. With a cozy wood-burning fireplace, open kitchen and great room area, in condo spa tub, and balcony, and plenty of additional HOA storage areas for your gear -- you are more than prepared for outdoor pursuits. Exceptional homeowner amenities include a gym, laundry room, swimming pool, jacuzzi, fire pit, storage for bikes, and ski lockers for owners. Located on the Park City free transit system, a simple few minute walk to ski gondolas. 5 Minutes to Main Street, and 40 minutes to Salt Lake City Airport. Covered parking for homeowners. Annual rental projections are available.
- Type:
- Condo
- Sq.Ft.:
- 1,419
- Status:
- NEW LISTING
- Beds:
- n/a
- Lot size:
- 0.03 Acres
- Baths:
- MLS#:
- 1993863
- Subdivision:
- PARK AVENUE CONDOMINIUMS
ADDITIONAL INFORMATION
Step into luxury living with this meticulously maintained 1,419 square foot Park Avenue condo, showcasing timeless elegance. Situated in the heart of Park City, mere steps away from the renowned Park City Golf Course and Park City Mountain Resort, this residence offers the perfect blend of convenience and sophistication. Nestled in the coveted Old Town neighborhood, this home provides effortless access to the slopes, ensuring endless adventures for outdoor enthusiasts. Embrace the charm of the area with seamless transportation, courtesy of the nearby free bus route to Main Street, where vibrant shops, dining, and entertainment await. Indulge in the premier amenities of Park Avenue living, including a clubhouse featuring an outdoor heated pool, sauna, hot tub, and tennis courts, providing a haven for relaxation and recreation. Inside, the expansive open layout seamlessly connects the inviting living room, dining area, and kitchen, adorned with upgraded quartz countertops, exquisite wood cabinets, and top-of-the-line energy-star appliances. Floor-to-ceiling windows bathe the space in natural light, offering uninterrupted views of the picturesque surroundings. Adding to its allure, this exceptional residence boasts a unique layout where the rooms are thoughtfully situated across separate floors, enhancing privacy and functionality. With its unrivaled location and unparalleled comforts, this property stands as a beacon of year-round entertainment and luxury living in Park City.
- Type:
- Condo
- Sq.Ft.:
- 358
- Status:
- Active
- Beds:
- n/a
- Lot size:
- 0.01 Acres
- Baths:
- MLS#:
- 1994122
- Subdivision:
- PROSPECTOR
ADDITIONAL INFORMATION
This stunning main level contemporary studio is beautifully furnished and recently remodeled in 2021 with luxurious finishes throughout. Prospector Square is located in the heart of Park City and offer easy access via the free bus route to Park City's famous Main St, dining, world famous skiing, biking on the Rail Trail out your door, hiking, shopping, theaters and Jordanelle Reservoir and more. Complex has outdoor swimming & year round hot tub and just steps to the Silver Mountain Sports Club and Spa. You will not find another condominium location in Park City that offers this much value at this price.
$1,325,000
950 PARK AVE #143 Park City, UT 84060
- Type:
- Condo
- Sq.Ft.:
- 1,161
- Status:
- Active
- Beds:
- n/a
- Lot size:
- 0.01 Acres
- Baths:
- MLS#:
- 1993388
- Subdivision:
- SNYDERS ADDITION
ADDITIONAL INFORMATION
Park Station offers one of the greatest walkable locations in Old Town and is also on the free bus route for easy commuting to everything Park City! The perfect spot in both Summer & Winter. Skiing, hiking, biking, shopping & dining are just steps away. The Poison Creek Trail is right there for a Stroll into Historic Main St. to enjoy the shops and fine dining. Town Lift is a 2 minute walk for quick access to PCMR. Relax after a day of activities in the communities Sauna, hot tub and heated pool area.
- Type:
- Single Family
- Sq.Ft.:
- 4,916
- Status:
- Active
- Beds:
- n/a
- Lot size:
- 0.01 Acres
- Baths:
- MLS#:
- 1993209
- Subdivision:
- PARK CITY SURVEY
ADDITIONAL INFORMATION
New co-ownership opportunity: Own one-eighth of this professionally managed, turnkey home. The home has been updated and redesigned with new lighting, paint, carpet and modern furnishings to create a fresh, contemporary mountain classic. Adjacent to Park City Mountain Resort, this 5-bedroom, 6-bath Old Town home is like having your own lodge just steps from the ski run and the popular Park Silly farmers market. After a day of adventures, cozy up in the living room by the floor-to-ceiling stone fireplace, head to the hot tub, or take in a movie in the home theater room, outfitted with 10 leather seats, surround sound and a wet bar. The kitchen makes it easy to cook up a feast for family and friends. It includes a 6-burner Viking range, griddle pot filler and oversized island. The top floor features two guest suites. The primary bedroom has a rock fireplace with a built-in TV alcove, walk-in closet and a balcony looking at Home Run ski trail - the perfect spot for catching the sunset. The en suite bath includes an oversized jetted soaking tub and steam shower. The lowest level features three large bedrooms with ensuite bathrooms, a covered patio and access to the fenced yard. The home also has a ski prep room. In addition to the ski resort, the home is close to golfing, mountain biking and hiking destinations, plus shops and restaurants. The home comes fully furnished and professionally decorated.
$4,500,000
2889 HACKNEY Park City, UT 84060
- Type:
- Single Family
- Sq.Ft.:
- 4,019
- Status:
- Active
- Beds:
- n/a
- Lot size:
- 0.43 Acres
- Baths:
- MLS#:
- 1993049
- Subdivision:
- PARK MEADOWS
ADDITIONAL INFORMATION
This timelessly and recently remodeled residence at 2889 Hackney Court in Park Meadows offers a lovely living experience with open concept main level living, primary suite closely connected to three bedrooms along with multiple entertaining and flex spaces. Nestled in a beautiful, private setting at the end of a cul-de-sac, the property features a spacious backyard and deck that provide stunning views of the ski slopes. The expansive ski run views are visible from multiple areas of the home, enhancing its appeal and perfect for soaking in the best Park City has to offer. The main level living spaces, kitchen, and bar have been thoughtfully remodeled, showcasing a classic, elegant design. The lower level offers flexibility for entertaining, currently decked out with a theater and playroom. With its proximity to trails and schools, this residence combines elegance with practical convenience, making it an ideal home for those who appreciate both comfort and immediate access to outdoor amenities.
- Type:
- Condo
- Sq.Ft.:
- 295
- Status:
- Active
- Beds:
- n/a
- Lot size:
- 0.01 Acres
- Baths:
- MLS#:
- 1992614
- Subdivision:
- PROSPECTOR SQUARE CO
ADDITIONAL INFORMATION
This stunning studio in Prospector Square, Park City, offers a perfect blend of modern design and functionality. The new kitchen is a standout feature, maximizing every inch of space and equipped with updated features that cater to your every need. The open floor plan seamlessly combines the living room, dining room, and sleeping areas, creating a spacious and versatile living environment. The large windows in the studio provide breathtaking views of the majestic mountain, allowing natural light to flood the space and creating a serene atmosphere. The updated features in both the kitchen and bathroom add a touch of luxury and convenience to everyday living. Residents of this studio can enjoy a host of amenities, including a fire pit, swimming pool, and laundry room, adding to the comfort and convenience of the living experience. Furthermore, the proximity to hiking and biking trails offers endless opportunities for outdoor recreation and exploration. One of the standout features of this property is its allowance for short-term rentals, which present a highly profitable opportunity for owners. Whether you choose to make this studio your permanent residence or use it as an investment property, the potential for rental income is a significant advantage. In conclusion, this studio in Prospector Square, Park City, offers a perfect combination of modern living, stunning views, convenient amenities, and excellent rental potential, making it a truly exceptional property that is sure to exceed expectations.
- Type:
- Condo
- Sq.Ft.:
- 1,407
- Status:
- Active
- Beds:
- n/a
- Baths:
- MLS#:
- 1992483
- Subdivision:
- LDV
ADDITIONAL INFORMATION
Tranquility and convenience wrapped into one amazing condo! This tastefully decorated 2 bedroom 3 bath is a beautiful representation of the Lodges at Deer Valley, and the lock out component allows increased rental opportunities. It is in the rearmost building, with newly updated counters and stunning wood floors as well as a private patio that abuts the hill. Offered fully furnished in an ideal location in Lower Deer Valley, you are moments away from skiing, Historic Main Street, St. Regis, and the popular paddle boarding on the ponds just across the street. The Lodges at Deer Valley is an amenity rich and desirable property for owners, and rentals. Enjoy the Brass Tag restaurant, a small in-house market, outdoor pool and hot tub, BBQ, ski storage, conference facilities, fitness center, gym, heated underground parking, HOA dues include utilities. If you use Deer Valley Management to rent it you get great perks including an on site management company and access to the Deer Valley Cadillac shuttle service and and a seasonal daily continental breakfast.
- Type:
- Other
- Sq.Ft.:
- 1,407
- Status:
- Active
- Beds:
- 2
- Lot size:
- 0.03 Acres
- Year built:
- 1999
- Baths:
- 3.00
- MLS#:
- 12401326
- Subdivision:
- Lodges At Deer Valley
ADDITIONAL INFORMATION
Tranquility and convenience wrapped into one amazing condo! This tastefully decorated 2 bedroom 3 bath is a beautiful representation of the Lodges at Deer Valley, and the lock out component allows increased rental opportunities. It is in the rearmost building, with newly updated counters and stunning wood floors as well as a private patio that abuts the hill. Offered fully furnished in an ideal location in Lower Deer Valley, you are moments away from skiing, Historic Main Street, St. Regis, and the popular paddle boarding on the ponds just across the street. The Lodges at Deer Valley is an amenity rich and desirable property for owners, and rentals. Enjoy the Brass Tag restaurant, a small in-house market, outdoor pool and hot tub, BBQ, ski storage, conference facilities, fitness center, gym, heated underground parking, HOA dues include utilities. If you use Deer Valley Management to rent it you get great perks including an on site management company and access to the Deer Valley Cadillac shuttle service and and a seasonal daily continental breakfast.
$13,250,000
2698 W Deer Hollow Court Park City, UT 84060
- Type:
- Single Family-Detached
- Sq.Ft.:
- 8,200
- Status:
- Active
- Beds:
- 6
- Lot size:
- 1.14 Acres
- Year built:
- 2010
- Baths:
- 7.00
- MLS#:
- 12401316
- Subdivision:
- Deer Crest Estates
ADDITIONAL INFORMATION
Imagine skiing into your own luxury mountain home in Deer Crest Estates on the trails of Deer Valley Resort! This amazing 6-bedroom, or 5 bedroom with luxury office ski-in/ski-out home was designed by Rick Brighton and built by Thomas McPhie with no details missed! As you arrive at this remarkable home, you'll be greeted by a low statuesque stone exterior with a real copper roof and accents. The floor plan boasts Lake views from every bedroom and common area resulting in an abundance of natural light. The curved walls of the downhill views feature floor to ceiling windows. Beautiful stonework fireplace is featured inside the home as well including the custom Pizza Oven that is sure to be a gathering place for friends and families. The large kitchen is a chef's dream with professional range. The five generously sized bedrooms are all en-suite plus a 6th area that is currently set up as a luxury office could be transformed into a 6th bedroom suite. When not entertaining in the kitchen, downstairs living includes a theater room as well as a game room with wet bar allowing for multiple gathering spaces within the home for your friends and family to enjoy. Ultimate ski-in/ski-out convenience is just step outside the lower ski room with direct access to the world-class ski slopes of Deer Valley. Contact us today to make this dream home yours to create unforgettable family memories in the heart of the expanding Deer Valley Resort. This remarkable ski-in/ski-out home in Deer Crest Estates represents an outstanding opportunity to own a stylish mountain retreat that combines luxury, comfort, and convenience. Experience the happiness of living where adventure meets elegance.
$2,650,000
2776 GALLIVAN Unit 31 Park City, UT 84060
- Type:
- Condo
- Sq.Ft.:
- 4,024
- Status:
- Active
- Beds:
- n/a
- Lot size:
- 0.01 Acres
- Baths:
- MLS#:
- 1992256
- Subdivision:
- COVE @ EAGLE MTN.
ADDITIONAL INFORMATION
Resort Living in Park Meadows. Experience luxury living at its finest in this spacious sun-drenched home nestled in The Cove at Park Meadows. This exquisite turnkey townhome boasts 5 bedrooms and 6 baths. Natural light floods the space, accentuated by soaring vaulted ceilings and expansive windows. Perfect for entertaining, the open layout of the main level flows seamlessly, complemented by a deck off each bedroom and a generous outdoor dining area connected to the great room and kitchen, all offering breathtaking mountain views. Every bedroom is a retreat with its own en-suite bathroom, while ample storage and a 3-car garage provide convenience and functionality. Residents enjoy a wealth of amenities including tennis courts, a pickleball court, an outdoor swimming pool, a hot tub, and a private clubhouse, all managed by the HOA for effortless maintenance. Embrace the tranquility of the surrounding open space and nearby Round Valley, offering endless opportunities for outdoor recreation such as hiking, biking, and skiing. Conveniently located steps away from Park Meadows Country Club and just minutes from Park City Mountain Resort, Main Street, and Kimball Junction, this remarkable home is the epitome of luxury living in Park City. Whether as a primary residence or a second home, this property offers unparalleled comfort and convenience in an unbeatable location.
$1,675,000
1967 PADDINGTON Unit 11 Park City, UT 84060
Open House:
Wednesday, 5/1 12:00-3:00PM
- Type:
- Townhouse
- Sq.Ft.:
- 2,085
- Status:
- Active
- Beds:
- n/a
- Lot size:
- 0.06 Acres
- Baths:
- MLS#:
- 1992008
- Subdivision:
- CANYON CROSSING
ADDITIONAL INFORMATION
Welcome to 1967 Paddington Drive, a beautiful three-bedroom, 2.5-bathroom townhome spread across 2,085 square feet in the sought-after Chatham Hills siting above Prospector. The home offers convenient access to Park City via the Rail Trail and is a short drive or bike ride to Old Town Park City or the ski slopes. Backing up to a quiet wooded area, this townhome offers both access and serenity. The location also offers easy access to hiking and biking on Park City's vast trail system. This modern clean townhome offers a convenient floorplan for families or guests, with two bedrooms on the main floor, while the primary bedroom is on the top floor, offering space and privacy. The kitchen was remodeled in 2016, while the flooring was replaced throughout the home in 2021. The spacious kitchen flows effortlessly into the living room, which is accented by beautiful views of the nearby Aspens, vaulted ceilings, and a modern floor to ceiling steel framed fireplace. Attached to the kitchen and bright dining room is an outdoor patio that flows up the hill to open space offering beautiful views of the Aspen trees and abundant wildlife. With a two-car garage, ample of storage, and mountain privacy, this is the perfect home or getaway in Park City.
- Type:
- Other
- Sq.Ft.:
- 854
- Status:
- Active
- Beds:
- 2
- Lot size:
- 0.02 Acres
- Year built:
- 1980
- Baths:
- 2.00
- MLS#:
- 12401256
- Subdivision:
- Snowcrest
ADDITIONAL INFORMATION
This remodeled top floor Snowcrest with vaulted ceilings and second bedroom in upper loft is an attractive Old Town second home or investment property. Ideally located near Park City Mountain Resort, it's within walking distance of all things Park City; skiing, restaurants, galleries, bike trails and more. Open floor plan, updated eat in kitchen, main floor primary bedroom plus extra beds up. Can sleep up to 6 people. Common area amenities include pool, spa/hot tub. Location and turn key ready make Snowcrest 301 an Old Town best buy.
- Type:
- Condo
- Sq.Ft.:
- 722
- Status:
- Active
- Beds:
- n/a
- Lot size:
- 0.01 Acres
- Baths:
- MLS#:
- 1992346
ADDITIONAL INFORMATION
In the heart of the lively Prospector neighborhood, this New Claim Condominium provides convenient access to restaurants, shops, nightlife, fitness center and the Park City Rail Trail. Situated on Park City's free bus route, you can effortlessly explore historic Main Street, Park City Mountain Resort, Deer Valley, and all Park City has to offer. Find yourself next to the updated fireplace in the open concept living room with updated bathrooms and spacious bedrooms. Enjoy the convenience of additional pull-out mattress for additional guests and an in-unit washer/dryer. Fully furnished, turn-key. Nightly rentals allowed. Make it yours today.
$4,850,000
2547 HOLIDAY RANCH LOOP Park City, UT 84060
Open House:
Wednesday, 5/1 12:00-3:00PM
- Type:
- Single Family
- Sq.Ft.:
- 5,086
- Status:
- Active
- Beds:
- n/a
- Lot size:
- 0.33 Acres
- Baths:
- MLS#:
- 1990773
- Subdivision:
- PARK MEADOWS
ADDITIONAL INFORMATION
Welcome to 2547 Holiday Ranch Loop Rd, nestled in the heart of Park City's coveted Park Meadows neighborhood. This custom-designed residence spans 5,086 square feet and offers a harmonious blend of elegance and functionality. Step inside to discover the main level's bright and inviting spaces, including a spacious primary bedroom featuring a beautiful bathroom, a generous walk-in closet, a guest suite, and a corner office that can also function as a bedroom. Multiple sliding glass doors connect the indoors with the outdoors to numerous outdoor living spaces around the house, inviting you to enjoy the serene surroundings. The two-story great room combines natural light, Iron Mountain views, a wet bar, and a professional-grade kitchen while being grounded with a large fireplace. Upstairs, two additional bedrooms await, each boasting en-suite bathrooms and walk-in closets. A large family playroom & entertaining space with a wet bar seamlessly flows out to a deck offering views slope views of both Park City and Deer Valley. This home is the perfect setting for entertaining or serving as a peaceful retreat for families with children. Ideally located, this home provides easy access to Park City's world-class skiing, golf courses, hiking trails, and the MARC recreational facility. The nearby bus route offers convenient transportation to Park City's historic Main Street and ski resorts. Privacy and breathtaking mountain views define this remarkable property, offering the quintessential Park City lifestyle. Experience the perfect blend of comfort, style, and convenience at 2547 Holiday Ranch Loop.
$31,000,000
2470 WHITE PINE Park City, UT 84060
- Type:
- Single Family
- Sq.Ft.:
- 10,144
- Status:
- Active
- Beds:
- n/a
- Lot size:
- 5.4 Acres
- Baths:
- MLS#:
- 1990745
- Subdivision:
- WHITE PINE RANCHES
ADDITIONAL INFORMATION
Rarely does such a unique property like this become available for sale. This turnkey modern sanctuary is your true year-round mountain oasis that provides unique private ski access to the base of the Tombstone lift, perfect for skipping the crowds to first tracks on a powder day. The home is nestled in mature evergreens on 5.4 acres of land, offering extreme privacy and stunning ski-run views. Upon entering the private gate, the driveway meanders along the peaceful mountain setting capturing a glimpse of the seasonal stream, abundant trees, and wildlife. Arriving at the home, you are greeted by an oversized courtyard, zen-like waterfalls, and a bridge that brings you to the front door. Floor-to-ceiling glass allows the outside to flow inside the home, bringing in abundant natural light while capturing views of the surrounding mountain peaks. The open floor plan integrates organic materials such as oak cabinets, Lagos Blue Limestone from Portugal, concrete, and stone. The oversized glass pocket doors allow you to enjoy outdoor living at its finest while overlooking the heated saltwater pool and spa. Entertain with your family and friends as you gather around the cozy fireplace or gourmet kitchen. Gaggenau appliances, an Enomatic wine dispenser, and Gregorius fixtures are examples of top-end luxury details throughout this home. Other features include an oversized primary bedroom suite, dual offices, a gym, and oversized garages supporting 8+ cars. White Pine Ranches is located at the base of the Colony at White Pine Canyon and rests at 7,200 in elevation, allowing easy access to the conveniences of town yet living in a secluded environment that you control. The sale of this residence includes architectural plans and renderings for a guest house. Only minutes to Park City's historic Main Street for exclusive shopping and dining, 30 minutes to two FBOs, KSLC and KHCR, and the Salt Lake International Airport.
$31,000,000
2470 W White Pine Lane Park City, UT 84060
- Type:
- Single Family-Detached
- Sq.Ft.:
- 10,144
- Status:
- Active
- Beds:
- 4
- Lot size:
- 5.4 Acres
- Year built:
- 2015
- Baths:
- 6.00
- MLS#:
- 12401223
- Subdivision:
- White Pine Ranches
ADDITIONAL INFORMATION
Rarely does such a unique property like this become available for sale. This turnkey modern sanctuary is your true year-round mountain oasis that provides unique private ski access to the base of the Tombstone lift, perfect for skipping the crowds to first tracks on a powder day. The home is nestled in mature evergreens on 5.4 acres of land, offering extreme privacy and stunning ski-run views. Upon entering the private gate, the driveway meanders along the peaceful mountain setting capturing a glimpse of the seasonal stream, abundant trees, and wildlife. Arriving at the home, you are greeted by an oversized courtyard, zen-like waterfalls, and a bridge that brings you to the front door. Floor-to-ceiling glass allows the outside to flow inside the home, bringing in abundant natural light while capturing views of the surrounding mountain peaks. The open floor plan integrates organic materials such as oak cabinets, Lagos Blue Limestone from Portugal, concrete, and stone. The oversized glass pocket doors allow you to enjoy outdoor living at its finest while overlooking the heated saltwater pool and spa. Entertain with your family and friends as you gather around the cozy fireplace or gourmet kitchen. Gaggenau appliances, an Enomatic wine dispenser, and Gregorius fixtures are examples of top-end luxury details throughout this home. Other features include an oversized primary bedroom suite, dual offices, a gym, and oversized garages supporting 8+ cars. White Pine Ranches is located at the base of the Colony at White Pine Canyon and rests at 7,200 in elevation, allowing easy access to the conveniences of town yet living in a secluded environment that you control. The sale of this residence includes architectural plans and renderings for a guest house. Only minutes to Park City's historic Main Street for exclusive shopping and dining, 30 minutes to two FBOs, KSLC and KHCR, and the Salt Lake International Airport.
$1,250,000
1403 PARK Unit 303 Park City, UT 84060
- Type:
- Condo
- Sq.Ft.:
- 1,334
- Status:
- Active
- Beds:
- n/a
- Baths:
- MLS#:
- 1990721
- Subdivision:
- LIFT LINE
ADDITIONAL INFORMATION
Nestled in the heart of Park City, this 1,334 sq ft cozy mountain retreat is the perfect blend of comfort and convenience. This residence boasts three spacious bedrooms, two bathrooms, and an inviting open-concept living area complete with a wood-burning fireplace. The hardwood floors add warmth and elegance throughout, while the gourmet kitchen features hardwood cabinetry and ample counter space, perfect for your culinary adventures. Step out onto the west-facing balcony for breathtaking views of the Wasatch Mountains and the Park City ski resort or unwind in the shared hot tub after a day on the slopes. High ceilings amplify the sense of space, especially in the luxurious Primary Suite with its king-size bed and private ensuite bathroom. Less than 200 yards from America's largest ski resort and a short mile to Main Street, this Lift Line Condominium offers both a serene getaway and easy access to vibrant local attractions. Complete with a garage, additional parking, and in-unit laundry, it's the mountain escape you've been dreaming of.
- Type:
- Other
- Sq.Ft.:
- 2,800
- Status:
- Active
- Beds:
- 4
- Year built:
- 2006
- Baths:
- 5.00
- MLS#:
- 12401211
- Subdivision:
- The Residences At The Chateaux
ADDITIONAL INFORMATION
Own a 1/6th interest in a luxurious and newly updated 4 bedroom Residence steps to skiing at Deer Valley Resort. Owners enjoy unlimited, flexible usage in accordance with Club reservation policies. Club amenities include: ski locker room with steam and sauna, fully appointed fitness center, members lounge including food service, business center, teen and toddler game rooms, Additional onsite amenities at The Chateaux include Cena fine dining restaurant, heated parking and the newly renovated outdoor plaza with year round heated pool and hot tub and additional fitness center. Exclusive Residences hospitality services include: complementary airport and in town transportation, dedicated concierge, daily housekeeping, members storage and much more! Booking into Summer now! All information contained herein shall be verified by buyer.
$8,100,000
5 BELLEMONT Park City, UT 84060
- Type:
- Single Family
- Sq.Ft.:
- 5,076
- Status:
- Active
- Beds:
- n/a
- Lot size:
- 0.15 Acres
- Baths:
- MLS#:
- 1989875
- Subdivision:
- BELLEMONT AT DEER VA
ADDITIONAL INFORMATION
Experience the pinnacle of mountain living in this exquisite 4 bedroom, 5 bath home nestled on the front row of the prestigious Bellemont neighborhood of Deer Valley. With convenient proximity to the Silver Dollar Ski Trail, this residence epitomizes luxury ski-in/ski-out living at its finest. Nestled within an intimate cluster of 12 homes, this residence offers a seamless blend of nature and sophistication. As you step inside, vaulted ceilings greet you, accentuating the spaciousness of the main floor living space. Every corner of this home offers breathtaking mountain views, perfectly complemented by a cozy wood-burning fireplace and an open-layout kitchen, ideal for entertaining. The private owner's suite, located on the upper level, provides a sanctuary of relaxation with its vaulted ceilings, steam shower, jacuzzi tub, fireplace, and private deck overlooking the majestic mountains. The lower level features two bedrooms, including a versatile family room equipped with three stainless steel wine chillers capable of accommodating over a 1,000-bottle collection. This family room can also be used as a fish bedroom. Multiple access points to the outdoor living space seamlessly blend indoor and outdoor living. For ultimate relaxation, indulge in the newly air-conditioned theater or soak in the views while enjoying the 8-person Spa/Hot Tub. Conveniently located mid-mountain, you'll enjoy quick access to Historic Main Street, Silver Lake Village shops and restaurants, and endless summer hiking and biking trails right from your doorstep. The nearby 7880 Club Restaurant in the Stein Eriksen Residences offers upscale dining just a short walk away. Immerse yourself in the majestic beauty of Deer Valley, with sweeping views stretching from the ski trails to Lady Morgan Bowl and Park City Mountain's Jupiter Peak. Don't miss this opportunity to own a piece of mountain paradise in one of the most coveted locations in Deer Valley.


Park City Real Estate
The median home value in Park City, UT is $801,900. This is higher than the county median home value of $686,000. The national median home value is $219,700. The average price of homes sold in Park City, UT is $801,900. Approximately 21.01% of Park City homes are owned, compared to 13.7% rented, while 65.29% are vacant. Park City real estate listings include condos, townhomes, and single family homes for sale. Commercial properties are also available. If you see a property you’re interested in, contact a Park City real estate agent to arrange a tour today!
Park City, Utah 84060 has a population of 8,167. Park City 84060 is less family-centric than the surrounding county with 32.74% of the households containing married families with children. The county average for households married with children is 41.47%.
The median household income in Park City, Utah 84060 is $104,182. The median household income for the surrounding county is $94,952 compared to the national median of $57,652. The median age of people living in Park City 84060 is 40.4 years.
Park City Weather
The average high temperature in July is 71.9 degrees, with an average low temperature in January of 9.8 degrees. The average rainfall is approximately 26.7 inches per year, with 411.1 inches of snow per year.
