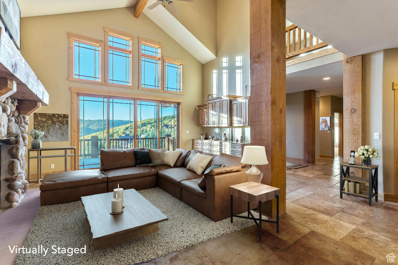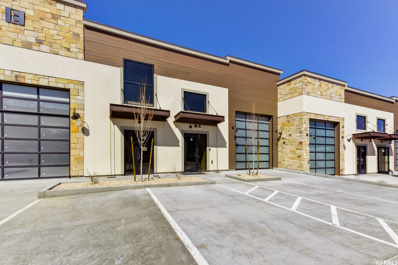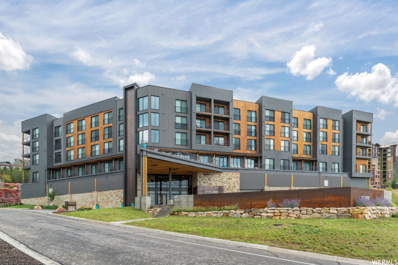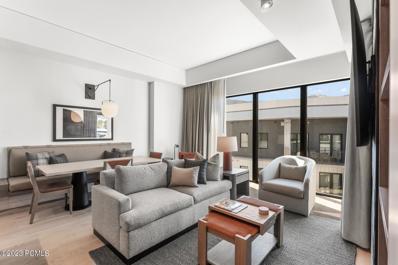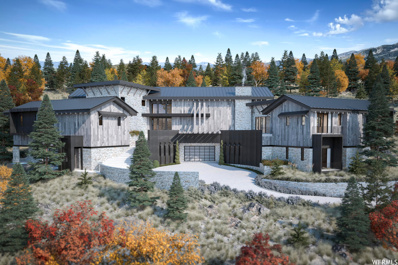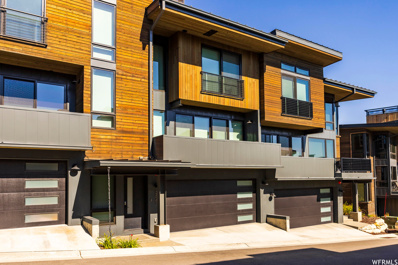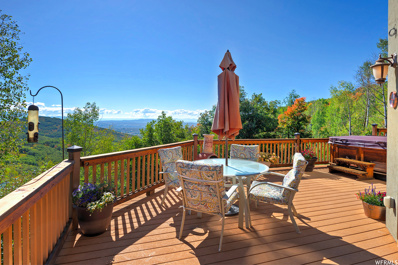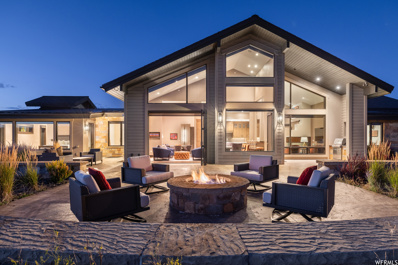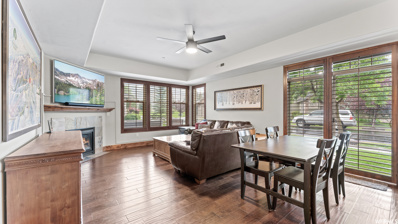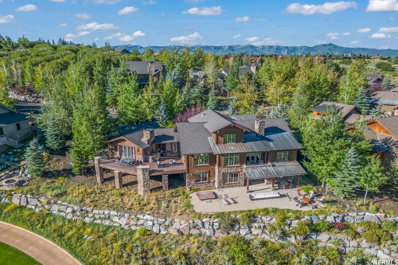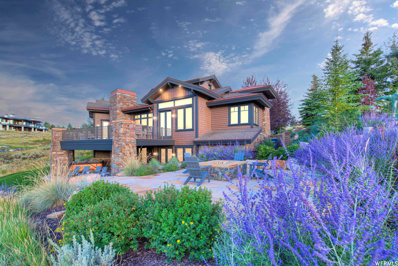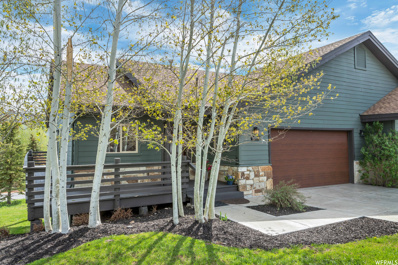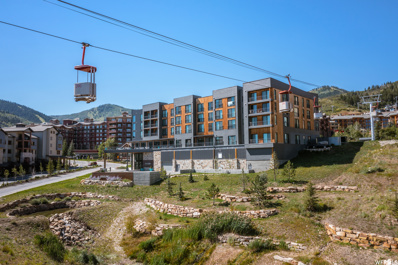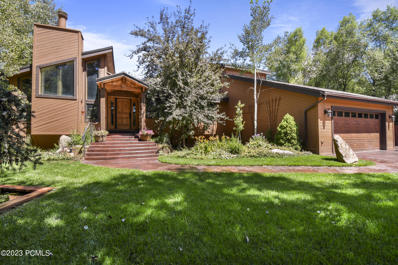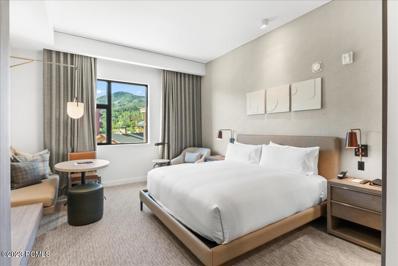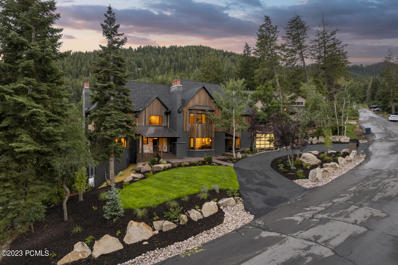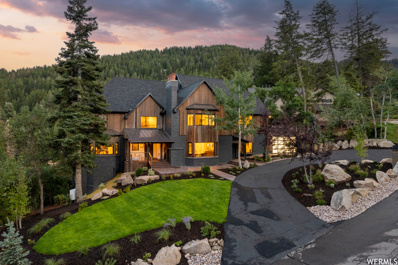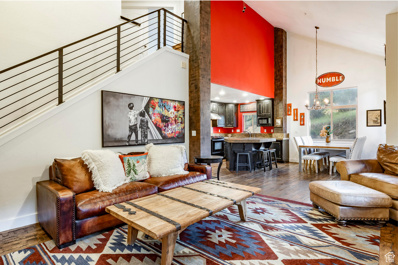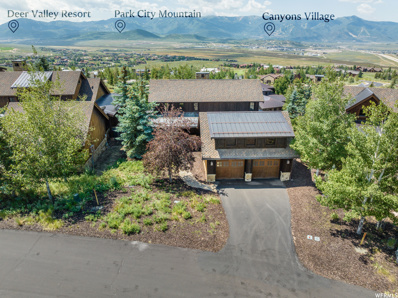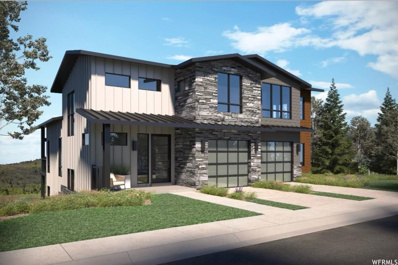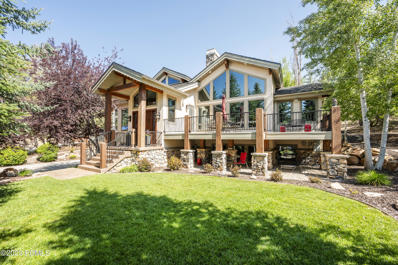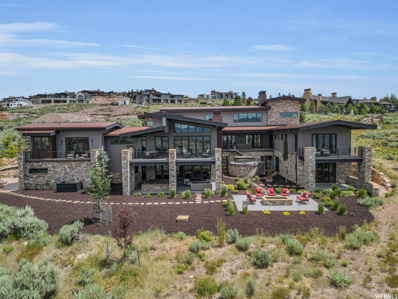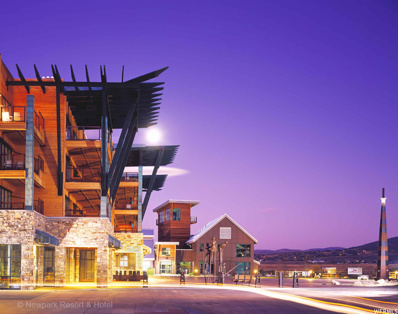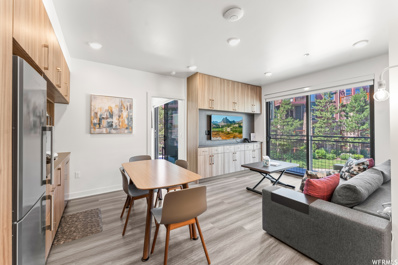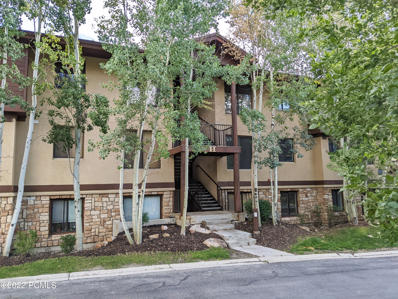Park City UT Homes for Sale
$3,399,000
7352 PINE RIDGE Park City, UT 84098
- Type:
- Single Family
- Sq.Ft.:
- 4,894
- Status:
- Active
- Beds:
- n/a
- Lot size:
- 0.68 Acres
- Baths:
- MLS#:
- 1903254
- Subdivision:
- PINERIDGE
ADDITIONAL INFORMATION
Perched atop the Pine Ridge subdivision, this exquisite mountain residence sits on 0.68 acres and stretches over 4,894 sq ft. Located in the sought-after Pinebrook neighborhood, you'll enjoy 4 bedrooms and 5 bathrooms along with the breathtaking panorama of Park City's iconic mountain views. The main level is nothing short of an entertainer's paradise. It showcases a stunning great room defined by vaulted ceilings and grand windows, bathing the space in natural light. The spacious deck off the great room frames the uninterrupted mountainous horizon and offers an ideal setting for open-air dining or simply reveling in the captivating scenery. The main level primary suite is spacious and inviting, with a soaking tub, and spacious walk-in closet. Venture to the lower walkout level to uncover a sanctuary of relaxation and leisure. This space opens directly to a picturesque patio and boasts a warm fireplace perfect for cooler evenings, a meticulously crafted wine cellar, and a handy half bath. Thoughtfully designed, this level also offers effortless access to the garage, ensuring seamless transitions between indoor and outdoor spaces. Bedroom suites and various flex rooms complete this home, providing flexibility and room for everyone. This home offers the epitome of the Park City lifestyle, with world-class skiing and unrivaled outdoor recreation mere minutes away. Experience Park City's finest, where architectural brilliance meets nature's beauty, all awaiting its next chapter with you.
- Type:
- Condo
- Sq.Ft.:
- 2,985
- Status:
- Active
- Beds:
- n/a
- Lot size:
- 0.04 Acres
- Baths:
- MLS#:
- 1903100
- Subdivision:
- PARK EAST II
ADDITIONAL INFORMATION
Park East II is a mixed-use industrial project located east of HWY 40 in the Park City Business Center Subdivision. This unit was thoughtfully designed and finished by an architect for flexible use across two spacious levels. The main level includes climate controlled garage and storage space, 12' tall garage door access, a wet bar kitchenette, workshop areas, and a half bath. Upstairs, the work/live space features a mezzanine office landing and a large media/flex room with entertainment bar, second half bath, and sports simulator. Down the hall is an impressive and luxurious studio dwelling. The residence features a full eat-in kitchen with gas range, living room area, bedroom, 3/4 bath, and laundry. This project's approved uses include warehouse, retail, commercial, and residential.
- Type:
- Condo
- Sq.Ft.:
- 338
- Status:
- Active
- Beds:
- n/a
- Lot size:
- 0.01 Acres
- Baths:
- MLS#:
- 1901996
- Subdivision:
- YOTEL
ADDITIONAL INFORMATION
This YOTELPAD is all about convenience and puts the function in functionality! Perfectly located in the heart of Canyons Village just steps away from ski lifts, shopping, dining and multiple apres ski experiences. This YOTELPAD sleeps 4 and comes fully furnished with transformable, Italian-made furniture that smoothly switches form and function to meet your changing needs. PADs are fully equipped, featuring a large screen TV, quartz countertops, stainless steel appliances, housewares and well-designed storage space. Residence 329 offers expansive views over the pond, cabriolet, and mountains beyond. Take in the fresh mountain air from the floor to ceiling sliding patio doors! Modern, contemporary style with natural materials, clean lines, 9 ft ceilings and oversized windows to frame your view. Amenities include indoor/outdoor social spaces, fireside lounge, year-round pool & hot tub, game room, kid's room, fitness room with Pelotons and a steam room, express grocery, valet parking and ski valet. Grab your slice of Park City today at YOTELPAD.
- Type:
- Other
- Sq.Ft.:
- 1,399
- Status:
- Active
- Beds:
- 2
- Year built:
- 2022
- Baths:
- 3.00
- MLS#:
- 12303493
- Subdivision:
- Pendry Residences Park City
ADDITIONAL INFORMATION
Ideally located on the top-floor and close to the roof-top pool. This residence offers 2-bedrooms with the second bedroom being a lock-off suite, allowing multiple use options. Pendry Residences Park City combines an incredible slopeside location with new amenities, thoughtful service, inspired design and modern elegance to create the ultimate resort experience, offering a fresh point of view on Park City and Canyons Village. Pendry offers fully-serviced condominium Residences that combine superb service and Pendry's fresh expression of mountain luxury living. A vibrant apres-ski culture, four distinct restaurant and bar offerings, Spa Pendry, curated retail, Pinwheel kids club, valet parking and a rooftop pool deck are all part of the impressive year-round experience.
$10,250,000
8139 SUNRISE Unit 50 Park City, UT 84098
- Type:
- Single Family
- Sq.Ft.:
- 8,534
- Status:
- Active
- Beds:
- n/a
- Lot size:
- 2.94 Acres
- Baths:
- MLS#:
- 1901622
- Subdivision:
- DEER CROSSING SUBDIV
ADDITIONAL INFORMATION
Welcome to this exquisite 8,534 sqft new construction masterpiece, nestled on a sprawling 2.94-acre estate within the coveted Deer Crossing neighborhood. Enjoy awe-inspiring vistas of the majestic Uinta Mountains that will leave you breathless. Every detail of this home's finishes has been thoughtfully curated, promising an unparalleled level of luxury that surpasses anything you'll find in Promontory. For outdoor enthusiasts, an adjacent private trail system awaits, granting seamless access to the array of Clubhouses and amenities, Pete Dye Canyon Golf Course, Mountain Garden Park, and a tranquil fishing pond. Promontory stands as the epitome of Park City's premier golf and recreational community offering a tribute to the expansive, wild beauty of the American West.
$3,500,000
3547 RIDGELINE Park City, UT 84098
- Type:
- Townhouse
- Sq.Ft.:
- 2,774
- Status:
- Active
- Beds:
- n/a
- Lot size:
- 0.06 Acres
- Baths:
- MLS#:
- 1900893
- Subdivision:
- THE RIDGE AT CANYONS
ADDITIONAL INFORMATION
Welcome to 3547 Ridgeline Drive, an exquisite modern mountain townhome nestled in the heart of Canyons Village. With its captivating panoramic vistas and mountain modern vibe this fully furnished residence redefines mountain living. The home presents a host of remarkable features, including a private heated 2-car garage, seamless ski-in access, a rejuvenating outdoor hot tub, and effortless proximity to all the attractions that Park City has to offer. Step into the kitchen, adorned with a splendid array of high-end Thermador appliances including a six-burner range, built-in refrigerator, gleaming quartz countertops and robust solid oak cabinets. Gather around the expansive 10-person dining table, designed to accommodate post-slope apres in comfort. Experience tranquility within the double-wall constructed walls, ensuring a serene townhome experience. All exterior maintenance is handled by the HOA, for a truly turnkey experience.This community strikes a perfect balance with both full-time residents and the option for nightly rentals, making it an ideal choice whether you seek a cherished family ski retreat or a savvy investment property.
$3,300,000
10129 N BASIN CANYON Rd Park City, UT 84098
- Type:
- Single Family
- Sq.Ft.:
- 4,500
- Status:
- Active
- Beds:
- n/a
- Lot size:
- 8 Acres
- Baths:
- MLS#:
- 1900816
- Subdivision:
- STAGE COACH ESTATES
ADDITIONAL INFORMATION
Discover the perfect blend of rural serenity and proximity to adventure in Park City on 7.6 acres in Stagecoach Estates gated community. Enjoy sweeping views of meadows, mountains, valleys, and wildlife, all on a lot featuring many trees, gentle slopes, native plants, seclusion. This home boasts 5 bedrooms, 3 baths, and a 3 car garage w/ additional shed! Large windows showcase a beautiful view of the Uinta Mountains. Multiple patios welcome an outdoor sanctuary of tranquility. Open and spacious kitchen and living areas are perfect for entertaining! Radiant heat and fireplace keep you cozy after a morning ski. A low HOA, 5000 gallon water storage, and hydroponic solar system make this oasis one of a kind.
$4,250,000
8449 SILVER CREEK Park City, UT 84098
Open House:
Saturday, 5/25 2:00-5:00PM
- Type:
- Single Family
- Sq.Ft.:
- 4,815
- Status:
- Active
- Beds:
- n/a
- Lot size:
- 8.41 Acres
- Baths:
- MLS#:
- 1900701
- Subdivision:
- SILVER CREEK ESTATES
ADDITIONAL INFORMATION
A unique embrace of quiet pastoral landscape, 8449 Silver Creek Road combines iconic Park City views with sleek and completely customized ranch style living.This home flaunts bespoke custom design that transforms every room into a work of art. From richly colored upholstery, to decadent custom wall papering throughout, each living space embodies its own character and charisma.The single level floor plan flows from the modern entryway through several different living spaces to accommodate gatherings of any size. An entertainers dream, the multiple sitting rooms are flooded with natural light from floor to ceiling windows and a full wall of nesting doors, allowing for indoor outdoor living. An over-sized island provides extra seating in the beautifully tailored kitchen, complete with custom bronze tile back splash and Wolf appliances. A hidden trap door takes you from the pantry down into a swanky cellar complete with aesthetic lighting and furnishings.The spacious patio captures over 8 acres of panoramic pastoral views, taking in the entire Park City mountain range from Old Town to Kimball Junction. This equestrian zoned estate provides ample space and privacy from every direction, giving it a peaceful ranch setting just minutes from the bustle of Park City's shops and restaurants.All five bedrooms boast their own spectacular vistas with the primary bedroom facing a complete panorama of uninterrupted mountain views. The bed shares a wall with a custom home office leading to a private vault, his and hers closets, and primary bathroom. The luxurious waterfall shower is paired with a deep soaking tub, and double vanities. The main hallway leads to three bedrooms with en-suite bathrooms, a contemporary guest bath and mudroom of the three car garage.The expansive detached garage is a toy lovers dream with immense storage for boats, ATV's, motorcycles, car lifts, or an RV. The barn includes a flexible loft that provides the perfect space for an elevated workshop, or extra storage. Additional living space including a half bath is attached to the barn, ideal for a private office, art studio, home gym, man-cave or she-shed.Claim one of the rare residence's that captures Park City's wild west appeal on this gorgeous ranch property in Silver Creek.
- Type:
- Townhouse
- Sq.Ft.:
- 1,447
- Status:
- Active
- Beds:
- n/a
- Lot size:
- 0.03 Acres
- Baths:
- MLS#:
- 1900387
- Subdivision:
- REDSTONE VILLAGE CON
ADDITIONAL INFORMATION
This two-bedroom, three-bathroom Fox Point Townhome offers the perfect blend of convenience and mountain living. Prepare to elevate your lifestyle like never before, as you wake up to stunning mountain views, a private hot tub, outdoor dining space and walking distance to everything you could imagine. An open floor plan in the living room/kitchen allows the glow of the fireplace to be easily enjoyed from both rooms. Beautifully appointed master suite with walk in closet/large bath provides an oasis after a long day. The attached 2-car oversized garage allows for ample parking and storage, while access to additional guest parking makes entertaining easy. This home truly embodies the spirit of convenience, it is nestled moments away from lively Redstone Village, which boosts an array of shops, restaurants, fitness centers, spas, and an abundance of other amenities. The convenience doesn't stop there, you are just steps to trails, the serenity of the Swaner Nature Preserve, minutes to world class ski resorts and Old Town Park City and only 35 minutes to Salt Lake International Airport. This central location ensures that you're well-connected to everything Park City has to offer. Whether you're seeking a permanent residence, a vacation home, or an investment property (nightly rentals allowed), this Fox Point Townhome has it all.
$3,775,000
8749 RANCH CLUB Unit 13 Park City, UT 84098
- Type:
- Single Family
- Sq.Ft.:
- 6,280
- Status:
- Active
- Beds:
- n/a
- Lot size:
- 0.3 Acres
- Baths:
- MLS#:
- 1900166
- Subdivision:
- GOLF CLUB CABINS SUB
ADDITIONAL INFORMATION
Largest Golf Club Cabin on the 18th Hole! Location, location, location. This golf club cabin is a short walk to the amenities here in Promontory. Perched above the 18th hole of the Pete Dye Golf Course in a very private setting sitting surrounded by mature trees. An entertainers delight offering multiple patios, open floor plan, and a great loft area that can be used as an office or additional sleeping area for guests. Equipped with a home theatre room in the lower level and ample storage throughout. Just minutes from downtown Park City, Promontory stretches over 7,200 Acres and is the perfect four-season mountain club for all ages, offering a wide array of activities for the whole family.
$5,500,000
3058 WAPITI CANYON Park City, UT 84098
- Type:
- Single Family
- Sq.Ft.:
- 7,160
- Status:
- Active
- Beds:
- n/a
- Lot size:
- 1.29 Acres
- Baths:
- MLS#:
- 1899197
- Subdivision:
- WAPITI CANYON PHASE
ADDITIONAL INFORMATION
Bypass the 100+ family membership wait list! If you're looking for a timeless mountain home in Promontory's distinguished Wapiti Canyon area, look no further! Approximately 7160 sq ft, this home is perfectly situated for gracious living indoors and out. The upper and lower-level decks/patios enjoy afternoon shade all summer long, so you can relax and watch the action on the 14th hole at Promontory's Dye course without getting pounded by the hot western sun. New exterior upgrades include the large fire table & stone patio. The 1.29 acre lot enjoys terrific privacy and is right next to the entrance to Pinnacle at Promontory-Promontory's most exclusive enclave. Main level primary suite--plus two additional grand suites-make this a home where nobody feels short-changed by their guest accommodations! This home enjoys excellent golf course views, and has a luxurious home office on the main level. Enjoy 6 fireplaces, quality finishes, and uncommon elbow room. Lower-level features media room, wine room, bunk room, wet bar, and a cozy hearth room that walks-out to the patio. Preferred ''downhill'' floorplan offers easy main-level living. Large garage and expanded storage areas help make this home live like the perfect mountain home! Full Promontory Golf membership available, but not included in the offered price. All listing information, while deemed accurate, should be verified by Buyer to Buyer's own satisfaction. Sq ft source is public records.
$1,175,000
3902 VIEW POINTE Park City, UT 84098
- Type:
- Other
- Sq.Ft.:
- 2,094
- Status:
- Active
- Beds:
- n/a
- Lot size:
- 0.1 Acres
- Baths:
- MLS#:
- 1899107
- Subdivision:
- JEREMY RANCH
ADDITIONAL INFORMATION
This charming end unit in the View Pointe Subdivision in Jeremy will be a perfect fit. The flat driveway and covered front porch and deck make access easy to this property. Once inside you will find a powder room for guests and an open layout. Recent upgrades include thick slab granite, newer kitchen appliances, and bathroom fixtures and countertops. This layout is perfect for single-level living with a spacious main-level master and bath, along with the laundry, an open kitchen, and a family room adorned by a beautiful stone fireplace. Walk out to the deck to enjoy a drink or a meal with the amazing mountain views. The main level primary suite has a large walk-in closet and ensuite bathroom. You can enjoy every season and mountain views from the wrap-around deck. The two-car garage has wall-to-wall built-in storage to maximize the entire area for all your things. On the lower level, you will find an additional family room, three bedrooms, and an additional bathroom. Walk out to the paver's patio area perfect for a hot tub, or cozy outdoor umbrella and furniture set. Perfect size yard to play with kids or pets and relax together. Hiking/Biking Trails, Golf Club, and course are just minutes away in the community and provide outdoor activities to your heart's content. New Roof, Paint and Deck. Furnishings available but not included.
- Type:
- Condo
- Sq.Ft.:
- 338
- Status:
- Active
- Beds:
- n/a
- Lot size:
- 0.1 Acres
- Baths:
- MLS#:
- 1898400
ADDITIONAL INFORMATION
Own a vacation property in the heart of Park City's Canyons Village for under $400k, and it's not fractional interest! YotelPad is a resort complex that mixes modern luxury with innovative spaces and lots of amenities. This second-floor unit comes furnished and ready to use or rent out. The European design maximizes the space with a queen murphy bed and two murphy bunk beds. The entire wall in the living area and kitchen is full of storage cabinets and drawers, with three locked cabinets for the owner. The kitchen includes a sink, 2-burner stove top, microwave, fridge, and freezer. The bathroom has a large tile shower and quartz countertop, with high-end finishes. Waterproof LPV flooring is just another example of the quality finish work of this unit and the complex overall. All furniture, appliances, dishware, bedding, accessories, and TV convey other than the owner's personal items. All units are individually owned with resort concierge service for you and your guests. Amenities include indoor parking with free valet, owner storage unit in garage (perfect for ski gear and other outdoor items), equipment valet (boot dryer and ski storage overnight), coinless laundry, coinless game room (all no cost to guests), indoor and outdoor gathering spaces, pool, and oversized hot tub. Easy access to Park City Mountain, Red Pine Gondola, and Orange Bubble Express. YotelPad provides booking and cleaning services so you can rent out your unit when you are not using it, hands free. Owners have the right to use a third-party rental service or rent their property on their own. This is a unique setup that appeals to inexperienced and experienced property investors alike. In-house cleaning service for this unit is available for only $45, whether you or YotalPad manages the rentals. The provided information about this unit and the YotelPad resort was obtained from the owner, YotelPad website, and YotelPad staff. Buyer to confirm all information for accuracy.
$3,250,000
1484 Willow Loop Park City, UT 84098
- Type:
- Single Family-Detached
- Sq.Ft.:
- 4,835
- Status:
- Active
- Beds:
- 5
- Lot size:
- 0.41 Acres
- Year built:
- 1981
- Baths:
- 5.00
- MLS#:
- 12303213
- Subdivision:
- Silver Springs
ADDITIONAL INFORMATION
Located in desirable Silver Springs, this meticulously maintained home with mature landscaping and custom water features embodies rustic elegance. The peaceful sounds of a pond waterfall accompany you as you enter the home, where you are immersed in a peaceful atmosphere accentuated with vaulted tongue & groove cedar ceilings, soaring high-efficiency windows, lightly hand-scraped black walnut hardwood floors, living room with FP, private office and cozy den with custom-built stone FP. The kitchen features custom alder cabinetry, spectacular Italian leather granite countertops with stone backsplash, stainless steel appliances and a two-tiered island to make this a true delight for culinary enthusiasts and guests alike. The main level primary en-suite bedroom lives like a private retreat with vaulted ceiling, radiant heat floor, Jacuzzi tub, custom shower and two private toilet stalls. Above the den, a secondary en-suite bedroom with loft and bath offers another private retreat space. A full lower level with walk-out includes a custom built stone FP, a family room with plumbing for a wet bar, two bedrooms and bath. French doors lead to a one-bedroom apartment that also has an outside gated entrance and private patio, full kitchen & WD, making this a perfect mother-in-law apartment or lock off the doors for a rental situation. Outside, your personal sanctuary includes an expansive two-tiered Timber Tech deck leading down to a flagstone patio and hot tub, with a separate firepit area accompanied by the serene sound of custom-built ponds, perfect for relaxation in the private, fully fenced backyard. There are new garage doors, new driveway, an oversized 2-car garage with ramp, 3rd double-deep garage with workshop, storage loft & space to park an RV, trailer or boat. Major renovation in 2009 w/many recent upgrades. Close to the trail system, Willow Creek & neighborhood lake parks. Sq. ft. figures are estimated. Buyer advised to obtain an independent measurement.
- Type:
- Other
- Sq.Ft.:
- 437
- Status:
- Active
- Beds:
- n/a
- Year built:
- 2022
- Baths:
- 1.00
- MLS#:
- 12303172
- Subdivision:
- Pendry Residences Park City
ADDITIONAL INFORMATION
This studio residence offers breathtaking views. Pendry Residences Park City combines an incredible slopeside location with new amenities, thoughtful service, inspired design and modern elegance to create the ultimate resort experience, offering a fresh point of view on Park City and Canyons Village. Pendry Residences Park City offers fully-serviced condominium Residences that combine superb service and Pendry's fresh expression of mountain luxury living. A vibrant apres-ski culture, four distinct restaurant and bar offerings, Spa Pendry, curated retail, Pinwheel kids club, valet parking and a rooftop pool deck are all part of the impressive year-round experience.
$2,997,000
55 Matterhorn Drive Park City, UT 84098
- Type:
- Single Family-Detached
- Sq.Ft.:
- 8,038
- Status:
- Active
- Beds:
- 6
- Lot size:
- 0.32 Acres
- Year built:
- 1976
- Baths:
- 7.00
- MLS#:
- 12303106
- Subdivision:
- Summit Park
ADDITIONAL INFORMATION
PRICE IMPROVEMENT - Home #1 of Park City Showcase of Homes! Introducing 55 Matterhorn, a sanctuary of Mountain Modern refinement nestled in luxurious Park City. This exceptional 8,038 square feet residence has undergone a meticulous renovation, resulting in a harmonious blend of contemporary luxury and alpine charm. Boasting two kitchens designed for both culinary artistry and casual gatherings, four strategically placed laundry facilities for effortless convenience, a breath-taking primary suite and a private theater room for cinematic experiences, this home caters to every aspect of modern living. Step outdoors to a haven of relaxation, complete with an inviting hot tub surrounded by breathtaking mountain vistas. The location offers not just a luxurious home, but also access to Park City's world-class skiing and vibrant community. Unwind in the lavish master suite featuring a spacious layout, an indulgent en-suite bathroom, and a meticulously designed walk-in closet. Large windows throughout the residence invite abundant natural light, creating a seamless connection with the outdoors. Meticulous craftsmanship is evident in every detail, from premium finishes to intricate architectural elements that define the home's uniqueness. A standout feature of this home is the inclusion of a private exercise room, offering a dedicated space for wellness pursuits. Whether you're embarking on a fitness journey or maintaining an active lifestyle, this personal exercise haven caters to your well-being within the comfort of your own home. Experience the pinnacle of Mountain Modern living at 55 Matterhorn in Park City. With its all-encompassing amenities and meticulously designed spaces, this home is a testament to luxurious comfort and sophisticated style. Contact us today to arrange an exclusive viewing and immerse yourself in the world of refinement and relaxation that awaits in this renovated mountain masterpiece.
$2,997,000
55 MATTERHORN Park City, UT 84098
- Type:
- Single Family
- Sq.Ft.:
- 8,038
- Status:
- Active
- Beds:
- n/a
- Lot size:
- 0.32 Acres
- Baths:
- MLS#:
- 1896465
- Subdivision:
- SUMMIT PARK SUBDIVIS
ADDITIONAL INFORMATION
PRICE IMPROVEMENT! Home #1 of Park City Showcase of Homes! Introducing 55 Matterhorn, a sanctuary of Mountain Modern refinement nestled in luxurious Park City. This exceptional 8,038 square feet residence has undergone a meticulous renovation, resulting in a harmonious blend of contemporary luxury and alpine charm. Boasting two kitchens designed for both culinary artistry and casual gatherings, four strategically placed laundry facilities for effortless convenience, a breath-taking primary suite and a private theater room for cinematic experiences, this home caters to every aspect of modern living. Step outdoors to a haven of relaxation, complete with an inviting hot tub surrounded by breathtaking mountain vistas. The location offers not just a luxurious home, but also access to Park City's world-class skiing and vibrant community. Unwind in the lavish master suite featuring a spacious layout, an indulgent en-suite bathroom, and a meticulously designed walk-in closet. Large windows throughout the residence invite abundant natural light, creating a seamless connection with the outdoors. Meticulous craftsmanship is evident in every detail, from premium finishes to intricate architectural elements that define the home's uniqueness. A standout feature of this home is the inclusion of a private exercise room, offering a dedicated space for wellness pursuits. Whether you're embarking on a fitness journey or maintaining an active lifestyle, this personal exercise haven caters to your well-being within the comfort of your own home. Experience the pinnacle of Mountain Modern living at 55 Matterhorn in Park City. With its all-encompassing amenities and meticulously designed spaces, this home is a testament to luxurious comfort and sophisticated style. Contact us today to arrange an exclusive viewing and immerse yourself in the world of refinement and relaxation that awaits in this renovated mountain masterpiece.
$1,399,995
5195 BEAR RIDGE Unit A Park City, UT 84098
- Type:
- Townhouse
- Sq.Ft.:
- 1,928
- Status:
- Active
- Beds:
- n/a
- Baths:
- MLS#:
- 1895686
- Subdivision:
- THE COVE AT SUNPEAK
ADDITIONAL INFORMATION
Experience the ultimate in mountain living with this fully remodeled property, nestled gracefully amidst the captivating red rock landscape, perfectly situated between the world-renowned Olympic Winter Sports Park and the esteemed Canyons Ski Resort. Meticulously renovated, this end-unit townhome provides breathtaking views of the majestic Wasatch Mountains and the iconic Bald Mountain at Deer Valley Resort. Residents of The Cove are welcomed to indulge in an array of luxuries. Enjoy access to Sun Peak premier tennis courts, a revitalizing newly renovated swimming pool, an elegant clubhouse, and a cutting-edge fitness center. For outdoor enthusiasts, the celebrated Millennium Trail, connecting Summit Park to the enchanting Park City, winds its way through this exclusive enclave. Conveniently located just 35 minutes from the newly expanded Salt Lake City International Airport and a mere 10 minutes from the historical charm of Park City's Main Street, ensuring a seamless transition into the ski resort lifestyle. Immerse yourself in the embrace of comfort, style, and natural splendor as you make this mountain retreat your own.
$2,795,000
7981 WESTERN SKY Park City, UT 84098
- Type:
- Single Family
- Sq.Ft.:
- 2,208
- Status:
- Active
- Beds:
- n/a
- Lot size:
- 0.16 Acres
- Baths:
- MLS#:
- 1894535
- Subdivision:
- TRAPPERS CABINS SUBD
ADDITIONAL INFORMATION
***FULL GOLF MEMBERSHIP AVAILABLE*** This Trapper's Cabin is ideally situated upon a ridge line that maximizes the views of Deer Valley & Park City, and our famous Utah fire-colored sunsets. This 3 bedroom, 2.5 bath home serves as the perfect launching pad for all the activities and recreation offered in Promontory, one of the state's most premier private neighborhoods and clubs. The home has been meticulously maintained and presents itself as such. Ask for more details on recent improvements. This home has an available FULL GOLF MEMBERSHIP offered separately, no need to join the never ending waitlist to enjoy the full amenity package offered within Promontory's private gates. Contact Trey for additional information or to arrange a private showing.
$2,425,000
4060 CREST Park City, UT 84098
- Type:
- Single Family
- Sq.Ft.:
- 4,439
- Status:
- Active
- Beds:
- n/a
- Lot size:
- 0.17 Acres
- Baths:
- MLS#:
- 1895656
- Subdivision:
- DISCOVERY RIDGE
ADDITIONAL INFORMATION
New Construction Home In Discovery Ridge With Unparalleled Access To Outdoor Recreation! Welcome to 4060 W. Crest Court (lot 315), an exceptional new construction home located in Discovery Ridge! Situated in a highly sought-after cul-de-sac, this property offers a serene retreat from the world, while providing seamless access to the vibrant amenities and outdoor recreation that define the Park City lifestyle. This 2-story home leaves little to be desired equipped with luxurious finishes throughout including a gourmet chef's kitchen, upgraded quartz countertops, top-of-the-line stainless steel appliances, and an oversized center island with bar seating ideal for entertaining guests. Upstairs you will find the spacious master suite complete with a spa-like ensuite bathroom that features elegant fixtures and finishes. Make your way to the lower level of the home where you will find an entertainment haven. In addition to the spacious family room area, you'll have a pre-wired theater room and an additional flex space perfect for hosting gatherings and creating unforgettable memories. Discovery Ridge is a 72-acre mountain residential community surrounded by 1,000 acres of open space and adjacent to Woodward, Park City's action sports resort.
$4,680,000
2005 Mahre Drive Park City, UT 84098
- Type:
- Single Family-Detached
- Sq.Ft.:
- 6,276
- Status:
- Active
- Beds:
- 5
- Lot size:
- 0.36 Acres
- Year built:
- 2004
- Baths:
- 7.00
- MLS#:
- 12302936
- Subdivision:
- Mahogany Hills
ADDITIONAL INFORMATION
Welcome to 2005 Mahre Drive. Hitting the market for the first time ever, this meticulously maintained home is a must see. Perched on a south facing lot with a flat driveway in the sought-after Sun Peak neighborhood, offering unbeatable views and a timeless design. This home features five bedrooms, all with en-suite bathrooms. Recent enhancements include a brand new roof in 2023, two brand new front decks in 2022, and a new back patio in 2021. Vaulted ceilings elevate the open concept main level living space, which includes the primary bedroom, kitchen, guest bedroom, great room, laundry room and office. Two additional bedrooms can be found upstairs, and the lower level offers a private spacious bedroom, family room with wet bar, sports storage and a bonus flex room. The gourmet kitchen features granite countertops, a large island, high-end appliances, and an abundance of storage and workspace. The ample living space of this home is complemented by the expansive outdoor entertaining space of the private back patio and two front decks with spectacular resort views. The oversized three car garage with epoxy floor features brand new storage cabinets. Sun Peak is one of the only neighborhoods in Park City to offer their residents a beautiful recreation center, including two pools, pickleball and tennis courts, and a gym. Don't miss this opportunity to own the mountain home of your dreams.
$9,995,000
3270 CENTRAL PACIFIC Park City, UT 84098
- Type:
- Single Family
- Sq.Ft.:
- 10,408
- Status:
- Active
- Beds:
- n/a
- Lot size:
- 1.44 Acres
- Baths:
- MLS#:
- 1892635
- Subdivision:
- THE SUMMIT
ADDITIONAL INFORMATION
GOLF MEMBERSHIP AVAILABLE! Amazing views from this contemporary masterpiece built by Scott Hardman, and designed by award winning architect, Clive Bridgewater. From the moment you enter the home you will be captivated by the views and enjoy space filled with light from the floor to ceiling windows and a removable glass door system. Thoughtfully designed for privacy with the family suites oriented on the left side of the home. Situated in the Summit Sub-Division and filled with upgrades this home comes with sub-zero all fridge, all freezer, a built-in coffee station, triple size pantry & a wolf range. The great room offers a gorgeous bar & wine room with onyx lit backsplash and imported light fixtures. Three main level bedrooms and a 1400 sq.ft. upper level primary suite offers endless views and privacy. Five decks, multiple patios, three exterior fire features, a hot tub, theater, gorgeous lower level glass top bar, sauna, 2 garages totaling 5 spaces, radiant flooring including the driveway, A/C, electronic blinds, lighting and a Smart Home system are just a handful of the upgraded features. Just a short drive to many of the club amenities including three golf courses, club houses, the pool, spa, gym, tennis, pickle ball, multiple restaurants, ice skating, kids cabin, and the Shed which contains an indoor basketball court, bowling lanes, and a theater. Additional amenities include the Peak restaurant, the beach club, tubing hill, bocci ball, cross country skiing, soccer field, fishing pond, equestrian center and the alpine lodges at Deer Valley & Park City mountains.
- Type:
- Condo
- Sq.Ft.:
- 1,111
- Status:
- Active
- Beds:
- n/a
- Lot size:
- 0.01 Acres
- Baths:
- MLS#:
- 1892407
- Subdivision:
- NEWPARK CONDO
ADDITIONAL INFORMATION
Indulge in the ultimate mountain retreat with this stunning 2-bedroom, 2-bath top floor condominium spanning 1156 SF. Embrace the breathtaking ski area and mountain vistas from your private south-facing balcony, complete with a rejuvenating hot tub. Nestled right in the heart of the action, this prime location allows you to stroll to a plethora of amenities, including top-notch restaurants, vibrant bars, boutique shops, fitness centers, grocery stores, a movie theater, and numerous town attractions. The building itself boasts an array of luxurious features, including an indoor-outdoor pool, steam room, sauna, common area hot tub, exercise room, conference facilities, meeting rooms, and a welcoming lobby. Moreover, the town center is adjacent to a sprawling 1000-acre nature preserve, providing an oasis of tranquility amidst the adventure. Miles of biking, walking, and hiking trails invite you to explore the surrounding beauty at your leisure. Elevate your vacation experience or create cherished memories with your family in this extraordinary condo, positioned at the heart of it all. Enjoy unmatched convenience and make this dreamy retreat your very own.
- Type:
- Condo
- Sq.Ft.:
- 585
- Status:
- Active
- Beds:
- n/a
- Lot size:
- 0.01 Acres
- Baths:
- MLS#:
- 1891329
ADDITIONAL INFORMATION
Experience lifestyle elevated in this rare corner PAD! This highly desirable premium walkout patio unit is one of a FEW that the entire YotelPad has available. This condo sleeps 4 comfortably. The PAD is located conveniently in the heart of Canyons Village and just steps away from the Red Pine Gondola, shopping, dining, and apres ski experiences. Feel the heartbeat of the Village from your large private covered patio. YotelPad's smart, efficient, modern design combines innovative technology, efficient design and shared social spaces to maximize your living and social needs. PADs come fully furnished with transformable Italian-made furniture that transform form and function to fit your changing needs. Fully equipped with a large screen TV, quartz countertops, stainless steel appliances, housewares and ample storage. Modern, contemporary style with natural materials, clean lines, 9ft ceilings, and oversized windows to frame your views. Amenities include indoor/outdoor social spaces, fireside lounge, year-round pool & hot tub, game room, kid's room, fitness room with steam room, express grocery, valet parking and ski valet. See today how you can elevate your lifestyle at YotelPad.
- Type:
- Other
- Sq.Ft.:
- 1,264
- Status:
- Active
- Beds:
- 3
- Lot size:
- 0.03 Acres
- Year built:
- 1996
- Baths:
- 2.00
- MLS#:
- 12302631
- Subdivision:
- Pine Creek
ADDITIONAL INFORMATION
Great mountain-style condominium in the Pine Creek project overlooking the open space/school playing fields. Middle level unit with 9' ceilings and split log accents. Enjoy the private balcony, gas fireplace, and informal dining area or breakfast bar. The primary bath offers a jetted tub, separate shower, and double vanity. There is a generous walk-in closet in primary bedroom. There are new appliances and paint throughout this unit, including washer, dryer, refrigerator, and range. H-5 is a well-maintained and clean condominium for a primary residence or long-term rental investment. Each unit has a private, detached one-car garage. You'll love the convenient and quiet community setting with mature trees, landscaped lawns, and native wildflowers and grasses. Note the quick and easy access to I-80 for a short commute to Salt Lake Cit or the Park City resorts. Close to shopping, cinemas, and top-rated schools. H-5 has a solid long term rental history.


Park City Real Estate
The median home value in Park City, UT is $635,600. This is lower than the county median home value of $686,000. The national median home value is $219,700. The average price of homes sold in Park City, UT is $635,600. Approximately 74.78% of Park City homes are owned, compared to 14.63% rented, while 10.59% are vacant. Park City real estate listings include condos, townhomes, and single family homes for sale. Commercial properties are also available. If you see a property you’re interested in, contact a Park City real estate agent to arrange a tour today!
Park City, Utah 84098 has a population of 7,954. Park City 84098 is more family-centric than the surrounding county with 43.23% of the households containing married families with children. The county average for households married with children is 41.47%.
The median household income in Park City, Utah 84098 is $119,839. The median household income for the surrounding county is $94,952 compared to the national median of $57,652. The median age of people living in Park City 84098 is 40.1 years.
Park City Weather
The average high temperature in July is 87.5 degrees, with an average low temperature in January of 15.9 degrees. The average rainfall is approximately 27.2 inches per year, with 411.1 inches of snow per year.
