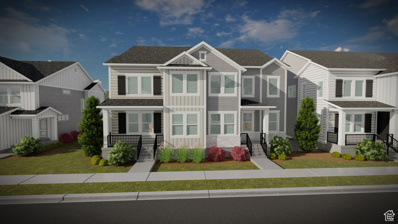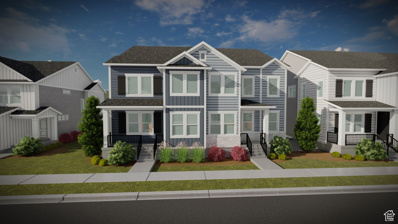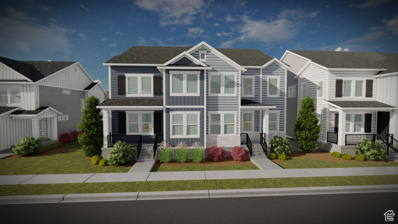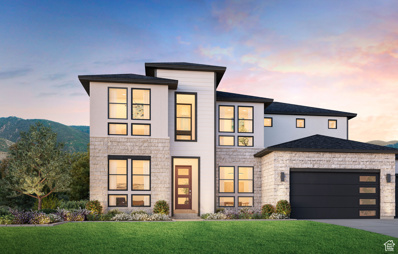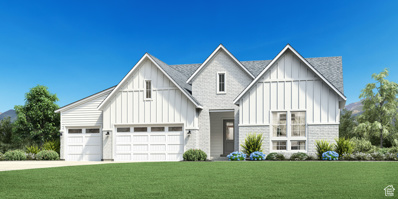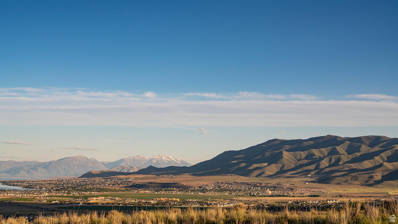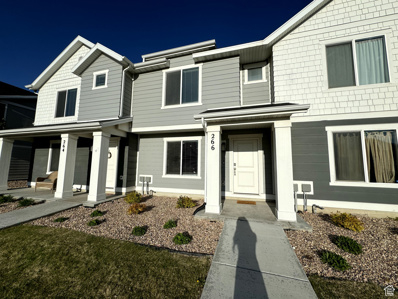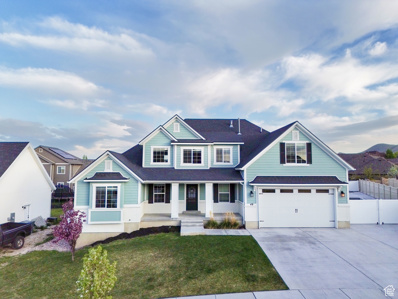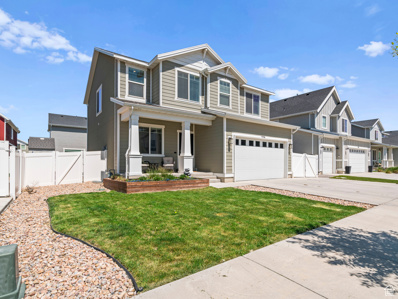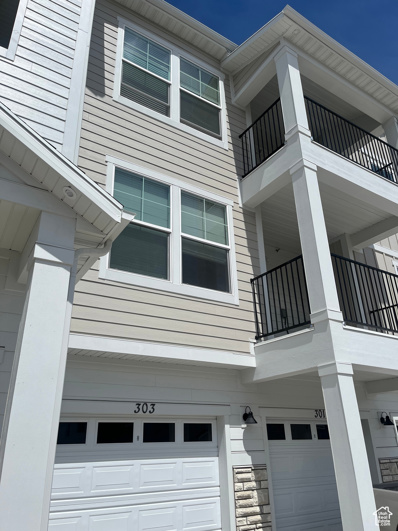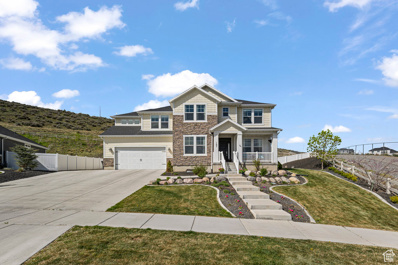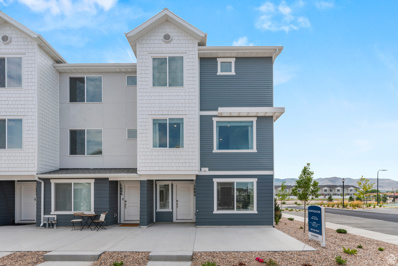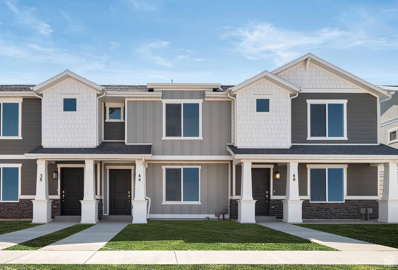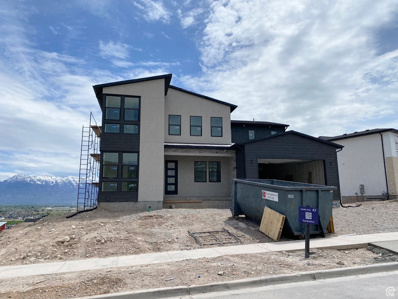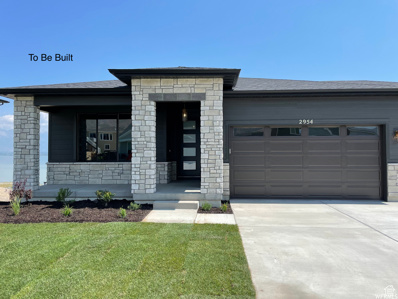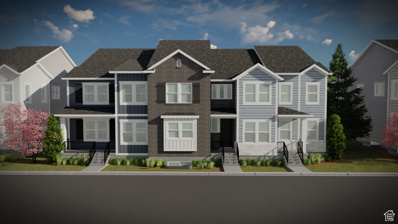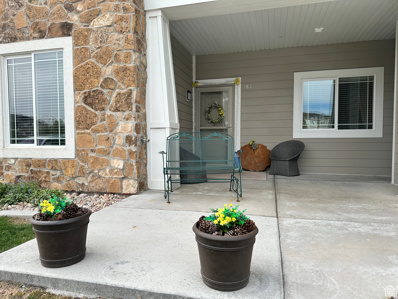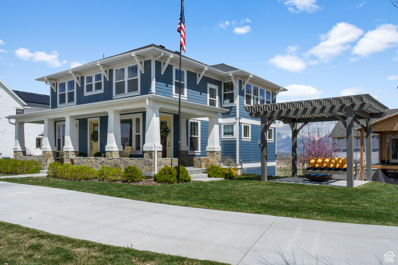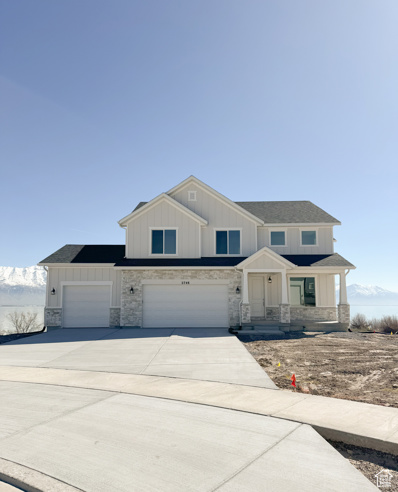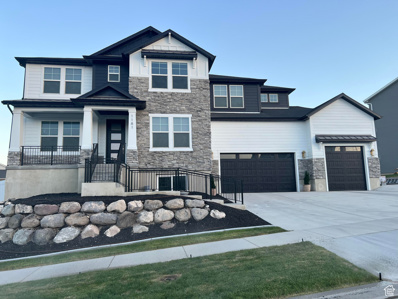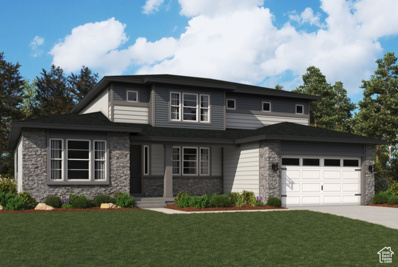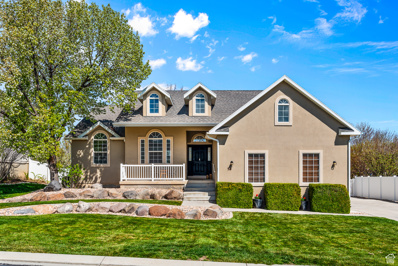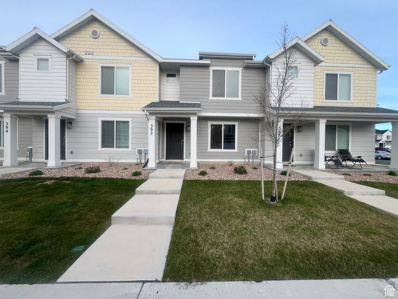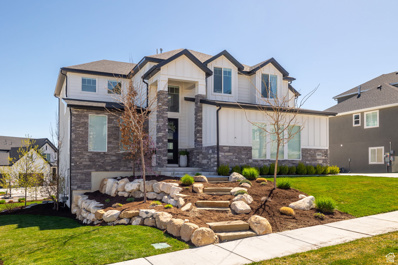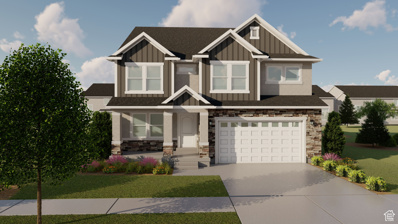Saratoga Springs UT Homes for Sale
- Type:
- Townhouse
- Sq.Ft.:
- 2,293
- Status:
- Active
- Beds:
- n/a
- Lot size:
- 0.03 Acres
- Baths:
- MLS#:
- 1995202
- Subdivision:
- HIGHRIDGE
ADDITIONAL INFORMATION
Highridge at Mt. Saratoga is a beautiful up-and-coming community. Mt. Saratoga is a master-planned community that will feature future parks, trails, and expansive open space. Highridge is in close proximity to Utah Lake, The Ranches Golf Club, stores, and restaurants. Easy access to Pioneer Crossing also allows for an easy commute.
- Type:
- Townhouse
- Sq.Ft.:
- 2,293
- Status:
- Active
- Beds:
- n/a
- Lot size:
- 0.03 Acres
- Baths:
- MLS#:
- 1995195
- Subdivision:
- HIGHRIDGE
ADDITIONAL INFORMATION
Highridge at Mt. Saratoga is a beautiful up-and-coming community. Mt. Saratoga is a master-planned community that will feature future parks, trails, and expansive open space. Highridge is in close proximity to Utah Lake, The Ranches Golf Club, stores, and restaurants. Easy access to Pioneer Crossing also allows for an easy commute.
- Type:
- Townhouse
- Sq.Ft.:
- 2,293
- Status:
- Active
- Beds:
- n/a
- Lot size:
- 0.03 Acres
- Baths:
- MLS#:
- 1995197
- Subdivision:
- HIGHRIDGE
ADDITIONAL INFORMATION
Highridge at Mt. Saratoga is a beautiful up-and-coming community. Mt. Saratoga is a master-planned community that will feature future parks, trails, and expansive open space. Highridge is in close proximity to Utah Lake, The Ranches Golf Club, stores, and restaurants. Easy access to Pioneer Crossing also allows for an easy commute.
- Type:
- Single Family
- Sq.Ft.:
- 4,333
- Status:
- Active
- Beds:
- n/a
- Lot size:
- 0.23 Acres
- Baths:
- MLS#:
- 1995002
- Subdivision:
- WESTLAKE VISTAS
ADDITIONAL INFORMATION
This beautiful home is ready for move-in this fall. The stunning kitchen is highlighted by a designer backsplash, modern cabinets, and upgraded countertops. With cathedral ceilings and two-story windows, the main living space offers plenty of seating and the perfect setting for social gatherings. The first-floor offers a bedroom suite complete with a private bath and walk-in closet. The second-story features a loft and 3 bedrooms including the primary bedroom suite with spa-like bathroom. Entertain in the finished lower level complete with two more bedrooms, two bathrooms, and living space. Price shown is after all incentives. Millcreek homesite 33.
- Type:
- Single Family
- Sq.Ft.:
- 4,030
- Status:
- Active
- Beds:
- n/a
- Lot size:
- 0.23 Acres
- Baths:
- MLS#:
- 1994995
- Subdivision:
- WESTLAKE VISTA
ADDITIONAL INFORMATION
Complete with top-tier design features in a desirable location, this is the home you've always dreamt of. The bright foyer sets the perfect mood, offering plenty of natural light and flowing effortlessly into the rest of the home. A chef's dream kitchen comes complete with stone countertops, stainless appliances, and gas cooktop. Sizable secondary bedrooms feature a shared en-suite bathroom. A finished basement complete with a private bedroom suite and bathroom is ideal for hosting guests. Just minutes from everyday conveniences, this community is perfectly situated for your family's daily routine. Chelser Farmhouse homesite 28. Price shown is after all incentives.
- Type:
- Single Family
- Sq.Ft.:
- 5,254
- Status:
- Active
- Beds:
- n/a
- Lot size:
- 0.23 Acres
- Baths:
- MLS#:
- 1994991
- Subdivision:
- WESTLAKE VISTAS
ADDITIONAL INFORMATION
With an open-concept floor plan and a finished basement, this Shafer home design is perfect for the way you live. The sprawling main floor features 10-14' ceilings, a primary bedroom suite and a large home office. The great room boasts a modern linear fireplace and overlooks the expansive kitchen and covered backyard patio. A generous garage with 10' door height provides additional storage and convenient parking for multiple vehicles. On the 2nd level you'll find a loft, 3 bedrooms and 2 full baths. Entertain in the finished lower level complete with several bedrooms, 2 bathrooms, and living space. Buyer may select interior colors for a limited time, price shown is after all incentives. Homesite 27
- Type:
- Townhouse
- Sq.Ft.:
- 1,311
- Status:
- Active
- Beds:
- n/a
- Lot size:
- 0.02 Acres
- Baths:
- MLS#:
- 1994829
- Subdivision:
- NORTHSHORE
ADDITIONAL INFORMATION
Indulge in luxury living with this impeccably designed townhome boasting stunning curb appeal and a highly functional floor plan. The updated kitchen seamlessly flows into the inviting great room, perfect for entertaining, while upstairs offers a spacious primary bedroom suite, two additional bedrooms, and a convenient laundry area. Enjoy worry-free living with a radon mitigation system installed. Ample storage with 7-foot ceilings in the crawl space with stair access. There is room for all your vehicles with a 2-car garage and additional driveway parking. This townhome is situated in the Northshore community, offering premier amenities such as a pool, dog park, playgrounds, parks, pickleball courts, walking trails, and much more. With easy access to Pioneer Crossing and I-15, as well as proximity to the American Fork Front Runner Station, convenience is at your doorstep. Don't miss out on this opportunity. Buyer to verify all listing information. Square footage figures provided as a courtesy estimate from county records.
- Type:
- Single Family
- Sq.Ft.:
- 4,794
- Status:
- Active
- Beds:
- n/a
- Lot size:
- 0.24 Acres
- Baths:
- MLS#:
- 1994629
ADDITIONAL INFORMATION
Welcome to 49 Garibaldi Way, a classic gem nestled in the peaceful lakeside neighborhood of Saratoga Springs. Built in 2021, the great room features vaulted ceilings with an abundance of natural light. The property is fully landscaped, creating a welcoming outdoor ambiance that complements the newly completed garden terrace-perfect for relaxation or entertaining. Enjoy the convenience of an extra-wide garage, enhanced by a 2-foot extension and an 18-foot wide door, ideal for larger vehicles or a workshop. An additional parking space offers options for extra vehicles. The basement is unfinished, providing a blank canvas for customization. Minutes from lakeside parks, trails and TalonsCove Golf Club, this home represents instant comfort and lifestyle, coupled with potential for future growth. Don't miss out on this exceptional opportunity! Schedule a tour today.
- Type:
- Single Family
- Sq.Ft.:
- 2,960
- Status:
- Active
- Beds:
- n/a
- Lot size:
- 0.12 Acres
- Baths:
- MLS#:
- 1994470
- Subdivision:
- LEGACY FARMS
ADDITIONAL INFORMATION
Beautiful 4 bedroom up, 2.5 bath home on quiet street in Legacy Farms. This is an amazing floor plan with open great room and spacious 9' ceilings on the main floor. Oversize primary suite with separate tub/shower and two sinks and walk-in closet. Community pool, walking trails, parks, and within walking distance to elementary school. Seller to contribute $5000 toward buyer closing costs. Square footage figures are provided as a courtesy estimate only and were obtained from County records . Buyer is advised to obtain an independent measurement.
- Type:
- Condo
- Sq.Ft.:
- 1,272
- Status:
- Active
- Beds:
- n/a
- Baths:
- MLS#:
- 1995622
- Subdivision:
- WILDFLOWER
ADDITIONAL INFORMATION
This is a fantastic, charming and delightful condo, It offers a perfect blend of comfort and style. making an ideal home for anyone looking for a great living environment, this condo has an open floor plan with a cozy atmosphere and charming details. This condo will not last in the market!!! Located in a desirable neighborhood, this condo offers convenience and easy access to nearby amenities. Square footage figures are provided as a courtesy estimate only and were obtained from previously listing MLS. Buyer to verify all information.
- Type:
- Single Family
- Sq.Ft.:
- 5,134
- Status:
- Active
- Beds:
- n/a
- Lot size:
- 0.69 Acres
- Baths:
- MLS#:
- 1994563
- Subdivision:
- PARKSIDE ESTATES
ADDITIONAL INFORMATION
Spectacular home with stunning views of Utah Lake! Oversized great room perfect for entertaining! .69 acre lot with no back neighbor! Corner lot with easy trail access for biking and walking! Schools and convenience are at the drop of a hat! Large kitchen and pantry with Costco door! Plenty of closets and storage. 3 car garage with tandem opening in the backyard to park ATV, 4 wheeler, or truck! Large mudroom to drop and store belongings! Quiet and serene natural surroundings in the backyard! Unfinished basement features 9 foot ceilings, plumbed for bathroom, 2 large bedrooms and a great room! Schedule your private showing today! Buyer & Buyers agent to verify all info for accuracy!
- Type:
- Townhouse
- Sq.Ft.:
- 2,019
- Status:
- Active
- Beds:
- n/a
- Lot size:
- 0.02 Acres
- Baths:
- MLS#:
- 1994247
- Subdivision:
- NORTHSHORE
ADDITIONAL INFORMATION
AMAZING FINANCE INCENTIVES! Newly built 3 story townhome with 4 bedrooms located next to a soon to be beautiful park and pool. Estimated completion first part of May. This spacious home features modern finishes, a huge main floor with an open-concept layout, and plenty of natural light. The kitchen comes equipped with stainless steel appliances, quartz countertops, and ample storage space. The bedrooms are generously sized and offer plenty of closet space. Enjoy the convenience of living next to a park, perfect for outdoor activities and relaxation as well as a huge clubhouse, pool, splash pad, pickleball courts, and lots more. Don't miss out on the chance to make this wonderful townhouse your new home!! **Please note photos are of another home in another community and not of actual home. Actual home is still under construction.** Buyer to verify square footage. No representation or warranties are made regarding school districts and assignments; please conduct your own investigation regarding current/future school boundaries.
- Type:
- Townhouse
- Sq.Ft.:
- 1,311
- Status:
- Active
- Beds:
- n/a
- Lot size:
- 0.03 Acres
- Baths:
- MLS#:
- 1994230
- Subdivision:
- NORTHSHORE
ADDITIONAL INFORMATION
SAVE HUNDREDS ON YOUR MONTHLY PAYMENT WITH OUR SPECIAL LOWER INTEREST RATES!! Plus, $4000 towards closing costs with DHI Mortgage. These townhomes are located close to a future park in our vibrant Northshore community - fantastic amenities including a clubhouse, pool, pickleball courts, splash pad, and a dog park are in. Property features: 3 bedrooms, 2 bathrooms 2 car garage Beautiful interior with modern finishes. **Some pictures are of model home, buyer to verify actual interior color package. ** Don't miss the opportunity to own this stunning townhome in a fantastic location with endless amenities! Ask me about our Generous Home Warranties, Active Radon Mitigation System, and Smart Home Package which are all included. *No representation or warranties are made regarding school districts and assignments; conduct your own investigation regarding current/future school boundaries. Square footage figures are provided as a courtesy estimate only and were obtained from building plans. Home will be done in June.
$1,069,893
394 PINNACLE Saratoga Springs, UT 84045
- Type:
- Single Family
- Sq.Ft.:
- 4,333
- Status:
- Active
- Beds:
- n/a
- Lot size:
- 0.24 Acres
- Baths:
- MLS#:
- 1994115
- Subdivision:
- WESTLAKE VISTAS
ADDITIONAL INFORMATION
Turnkey NEW home, fully landscaped, finished basement, fridge, washer, dryer, this home has it all. As you step inside our Millcreek Mountain Modern design, you'll find and office providing the space to work from home and a bedroom suite complete with a private bath. The great room with 20' ceiling height boasts a modern linear fireplace and overlooks the gourmet kitchen with stacked cabinets. The covered deck offers prime views of Mount Timpanogos and Utah Lake. A generous garage with 10' door height and electric car pre-wire provides additional storage and convenient parking for multiple vehicles. The walk-out basement complete with kitchenette creates a seamless indoor/outdoor entertaining space. You'll also find two private bedroom suites and bathrooms ideal for hosting guests. Price shown is after all incentives. Homesite 42
- Type:
- Single Family
- Sq.Ft.:
- 3,398
- Status:
- Active
- Beds:
- n/a
- Lot size:
- 0.24 Acres
- Baths:
- MLS#:
- 1993657
ADDITIONAL INFORMATION
TO BE BUILT: Experience the pinnacle of lakefront living with this stunning new construction home on the shores of Utah Lake! This home offers main floor living, is flooded with natural light, and unobstructed views of the lake and mountains. With 3 bedrooms and 2 bathrooms, there is plenty of space to entertain and relax. Unfinished basement that offers 3 extra bedrooms and another bathroom with a oversized family room. The basement family room will have a walkout to the lake. Never worry about backdoor neighbors again and sign on our last few lake lots today!
- Type:
- Townhouse
- Sq.Ft.:
- 2,293
- Status:
- Active
- Beds:
- n/a
- Lot size:
- 0.03 Acres
- Baths:
- MLS#:
- 1993478
- Subdivision:
- HIGHRIDGE
ADDITIONAL INFORMATION
Highridge at Mt. Saratoga is a beautiful up-and-coming community. Mt. Saratoga is a master-planned community that will feature future parks, trails, and expansive open space. Highridge is in close proximity to Utah Lake, The Ranches Golf Club, stores, and restaurants. Easy access to Pioneer Crossing also allows for an easy commute.
- Type:
- Condo
- Sq.Ft.:
- 1,227
- Status:
- Active
- Beds:
- n/a
- Lot size:
- 0.03 Acres
- Baths:
- MLS#:
- 1993353
- Subdivision:
- HILLCREST CONDOS
ADDITIONAL INFORMATION
WELCOME HOME! Amazing, super clean main floor condo! New upgraded carpeting with extra thick padding makes it a joy to show and live in. (Please remove shoes upon entering) Reverse osmosis and water softener will stay. Roll in shower and grab bars for those who may need extra assistance. This well maintained home has neutral colors perfect for anyone wanting open, airy and bright. Across street is pool, gym and playground. Plenty of visitor parking! 1 car garage has built in storage as well as a storage room right outside front door. No stairs and ramp at end of covered outside patio. Quiet neighborhood and easy access to Walmart, Costco and many eating establishments. Priced to sell today!
$1,275,000
966 ENSIGN Saratoga Springs, UT 84045
- Type:
- Single Family
- Sq.Ft.:
- 4,677
- Status:
- Active
- Beds:
- n/a
- Lot size:
- 0.24 Acres
- Baths:
- MLS#:
- 1993526
- Subdivision:
- BEACON POINTE
ADDITIONAL INFORMATION
Step into this lovely home in Beacon Pointe, where attention to detail and breathtaking views welcome you home. The home features simplistic neutral flooring with two toned cabinets/built-ins throughout. With a plethora of windows, natural light illuminates each room. Easily work from home in the front office. Gatherings are comfortable in the spacious kitchen and combined dining/family room. The masterfully designed fireplace creates a warm and soothing atmosphere. Cooking is a delight in this chef's kitchen, complete with gas cooktop, double ovens, oversized drawers, built in spice racks, generously sized island, and enough cupboards to thrill your culinary senses. The master suite boasts a luxurious bath with an elegant stand alone tub and double-head shower. Stylish vanities allow for personal space and storage. An expansive family room in the fully finished basement doubles the space for gathering. A Sonos system was built in, linking audio in rooms throughout the house, deck and garage. Purification, soft water, instant hot water, central vac and radon mitigation systems were thoughtfully added. The deep 4-car garage was professionally finished. Living space is extended outdoors with a sizable front porch, pergola with bed swing & fire bowl, large back patio and upper deck. Additionally, an 18-ft Masters Swim Spa sits beneath a second custom pergola, providing privacy for work outs and relaxation. Enjoy the surrounding scenic views of Utah Lake, majestic mountains, valley lights and the stunning Saratoga Springs temple. This beautiful, growing community is centrally located to shopping, restaurants, schools, trails and corridors.
- Type:
- Single Family
- Sq.Ft.:
- 3,546
- Status:
- Active
- Beds:
- n/a
- Lot size:
- 0.24 Acres
- Baths:
- MLS#:
- 1993310
- Subdivision:
- MALLARD BAY
ADDITIONAL INFORMATION
TO BE BUILT: Come build your dream home along the lake on one of our final few lake lots in Mallard Bay! This Karli floor plan has vaulted ceilings in the family room, along with 2 story windows and will have plenty of natural light and unobstructed views of the lake. A large kitchen with a walk in pantry off the family room for large entertaining space. Upstairs includes 3-4 more bedrooms, with two full bathrooms. Master suite has a private walk in closet and a large bathroom. Basement includes a few other future bedrooms and bathrooms with more gathering space. Make this home your own, and snag this last lake front lot in the cul-de-sac.
- Type:
- Single Family
- Sq.Ft.:
- 4,945
- Status:
- Active
- Beds:
- n/a
- Lot size:
- 0.21 Acres
- Baths:
- MLS#:
- 1993183
- Subdivision:
- RIDGE
ADDITIONAL INFORMATION
Price just reduced--Step into this stunning two-story retreat, where every detail beckons you home! As you step inside, you'll be greeted by inviting laminate floors, soft neutral tones, and plenty of natural light streaming through large windows. Work from home effortlessly in the cozy den or formal living room, both perfect for quiet moments of productivity. The spacious two-story family room, complete with a fireplace, sets the stage for gatherings and relaxation. Cooking is a delight in the chef's kitchen, equipped with stainless appliances, double ovens, and stylish two-toned cabinets. Retreat to the expansive master suite, boasting a luxurious bath and ample closet space. The lower level is impeccably finished, featuring a fantastic exercise room, bedroom, family room, and kitchen. The fully finished space exudes exquisite taste and beauty throughout. Outside, the nearly quarter-acre lot offers endless possibilities, from the pergola to space for a vegetable garden and outdoor entertaining. Don't miss out on this inviting home schedule a showing today! Buyer and buyer's agent to verify all info.
- Type:
- Single Family
- Sq.Ft.:
- 4,878
- Status:
- Active
- Beds:
- n/a
- Lot size:
- 0.24 Acres
- Baths:
- MLS#:
- 1993159
- Subdivision:
- CANTON RIDGE
ADDITIONAL INFORMATION
***BEAUTIFUL VISTAS***SPECIAL FINANCING***Most popular Jessica plan featuring a 4 car tandem garage on a .24 Homesite. Wonderful open floor plan with expansive Sun Room and Kitchen Island and the fireplace highlights the Great Room with vaulted ceiling. Primary bedroom on first floor with 3 bedrooms upstairs. Glass French Doors to the Study and Keydrop area with bench and hooks. This home faces West for summer shade and winter driveway melt. A true must see! LVP flooring, quartz countertops,42 inche cabinets and plenty of open space. ***ASK ABOUT OUR SPECIAL FINANCING RATES & INCENTIVES***
- Type:
- Single Family
- Sq.Ft.:
- 3,627
- Status:
- Active
- Beds:
- n/a
- Lot size:
- 0.23 Acres
- Baths:
- MLS#:
- 1992870
- Subdivision:
- SARATOGA SPRINGS
ADDITIONAL INFORMATION
Welcome to your dream home in the picturesque community of Saratoga Springs, Utah! This stunning 5 bedroom, 3 bathroom residence boasts 3,627 square feet of refined living space, thoughtfully updated to meet the demands of modern luxury living. Upon entering, you'll be greeted by an inviting ambiance that blends style and comfort. The spacious open floor plan is ideal for entertaining and everyday living, featuring remodeled kitchen and bathrooms, high ceilings, and abundant natural light filling every corner...Retreat to the expansive master suite with a spa-like ensuite bathroom featuring a luxurious soaking tub and a separate shower. Four additional well-appointed bedrooms provide plenty of space for family and guests. Outside, the enchanting backyard oasis beckons for outdoor enjoyment, with a spacious yard ideal for al fresco dining and entertaining. The meticulously landscaped grounds provide a serene backdrop for relaxation...As a resident of the Saratoga Springs community, you'll enjoy access to an array of amenities, including two pools and clubhouses with state-of-the-art gyms, a private marina perfect for water enthusiasts, volleyball courts, scenic walking paths, and playgrounds for the little ones. This exceptional home offers the ideal blend of luxury, comfort, and convenience. Don't miss your chance to experience the best of Saratoga Springs living schedule your showing today!
$405,000
392 BOUY Saratoga Springs, UT 84045
- Type:
- Townhouse
- Sq.Ft.:
- 1,352
- Status:
- Active
- Beds:
- n/a
- Lot size:
- 0.02 Acres
- Baths:
- MLS#:
- 1992889
- Subdivision:
- NORTHSHORE
ADDITIONAL INFORMATION
This great looking townhome is better than new! You'll love both the amazing curb appeal and the very functional floorplan. Walk in to a warm and updated kitchen/great room space. You'll love the separate dining nook and the large countertop area with plenty of room for 4 bar stools. Upstairs you'll enjoy a large primary bedroom suite two more bedrooms and a laundry area. Don't miss the huge crawl space with tons of space for all of your storage needs. The Northshore community is a top tier neighborhood. The community features a huge zero depth entry pool, playgrounds, walking trails, pickleball courts and much more! The community has easy access to Pioneer Crossing and is just minutes from the I-15 and the American Fork Front Runner Station. Buyer to verify all listing information. Square footage figures are provided as a courtesy estimate only and were obtained from county records.
- Type:
- Single Family
- Sq.Ft.:
- 4,498
- Status:
- Active
- Beds:
- n/a
- Lot size:
- 0.27 Acres
- Baths:
- MLS#:
- 1992760
- Subdivision:
- THE VILLAGE OF FOX HOLLOW
ADDITIONAL INFORMATION
Welcome to this meticulously crafted two-story gem with views of Utah Lake. Built in 2020, this residence seamlessly blends contemporary design with functional elegance. Professionally designed landscaping boasting of terraces, mature fruit trees, bushes, flowers and garden boxes. Upgrades throughout the home, including powered blinds featuring bottom-up/top-down functionality, luxurious Master Suite with vaulted ceilings, spacious walk-in and linen closets, full-Euro glass shower with dual shower heads, a separate tub, and a dual vanity with a drop-down makeup counter. Gourmet Kitchen with dual electric ovens (wifi-enabled) and a gas range, black stainless steel appliances, under-cabinet lighting, glass windows on upper cabinets, and a pot filler elevate the kitchen's functionality. Granite countertops throughout. The zoned HVAC system with a variable-speed fan. Perfect space to grow in the basement which already boasts, a large cold storage, two 40-gallon hot water heaters and plumbed for a bathroom. Better than epoxy Garage Kings flooring in the garage, cold storage, and utility room. Don't miss out on this exceptional home! Schedule a tour today.
- Type:
- Single Family
- Sq.Ft.:
- 3,736
- Status:
- Active
- Beds:
- n/a
- Lot size:
- 0.12 Acres
- Baths:
- MLS#:
- 1992695
- Subdivision:
- HIGHRIDGE
ADDITIONAL INFORMATION
Highridge at Mt. Saratoga is a beautiful up-and-coming community. Mt. Saratoga is a master-planned community that will feature future parks, trails, and expansive open space. Highridge is in close proximity to Utah Lake, The Ranches Golf Club, stores, and restaurants. Easy access to Pioneer Crossing also allows for an easy commute. (PEYTON Floorplan)

Saratoga Springs Real Estate
The median home value in Saratoga Springs, UT is $395,000. This is higher than the county median home value of $361,100. The national median home value is $219,700. The average price of homes sold in Saratoga Springs, UT is $395,000. Approximately 81.04% of Saratoga Springs homes are owned, compared to 17.62% rented, while 1.34% are vacant. Saratoga Springs real estate listings include condos, townhomes, and single family homes for sale. Commercial properties are also available. If you see a property you’re interested in, contact a Saratoga Springs real estate agent to arrange a tour today!
Saratoga Springs, Utah 84045 has a population of 25,671. Saratoga Springs 84045 is more family-centric than the surrounding county with 69.18% of the households containing married families with children. The county average for households married with children is 52%.
The median household income in Saratoga Springs, Utah 84045 is $88,804. The median household income for the surrounding county is $67,042 compared to the national median of $57,652. The median age of people living in Saratoga Springs 84045 is 21.4 years.
Saratoga Springs Weather
The average high temperature in July is 91 degrees, with an average low temperature in January of 16.9 degrees. The average rainfall is approximately 18.7 inches per year, with 30.9 inches of snow per year.
