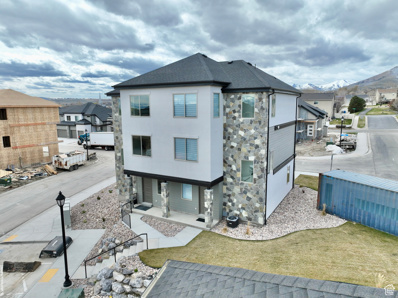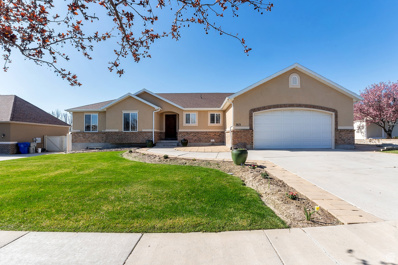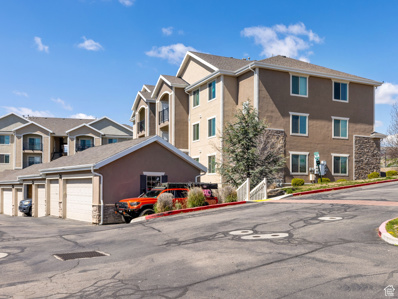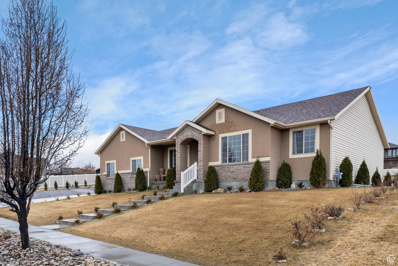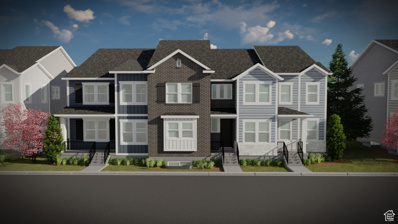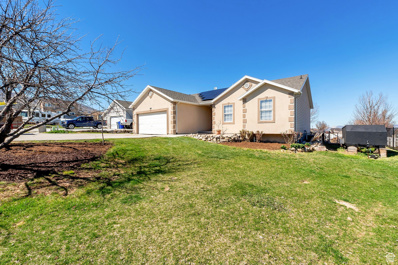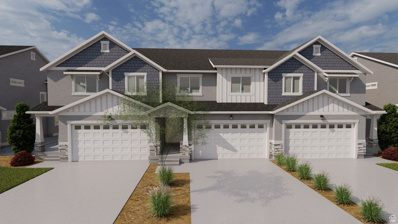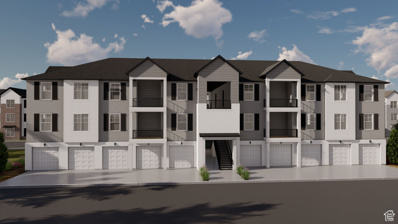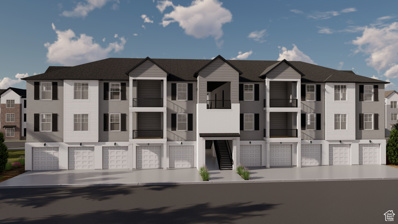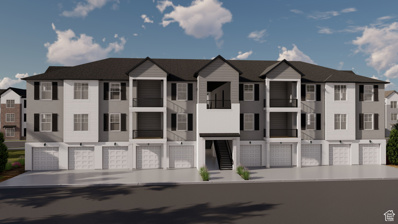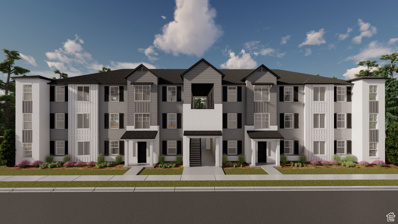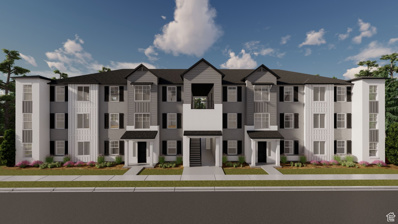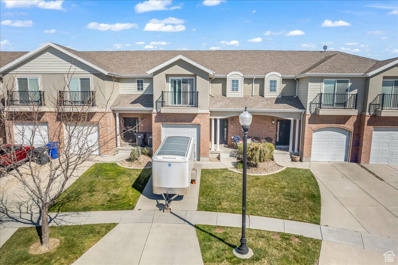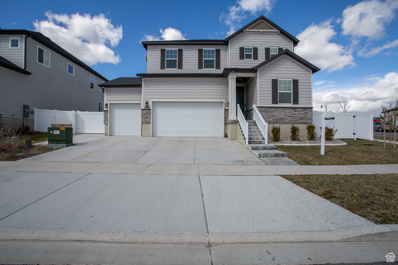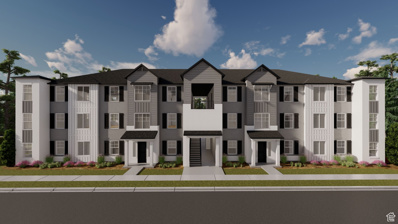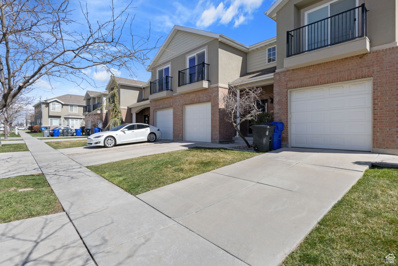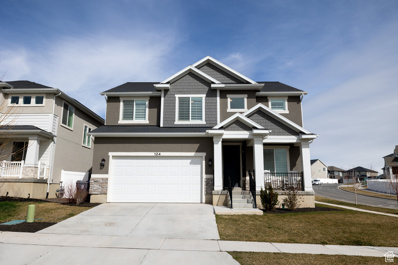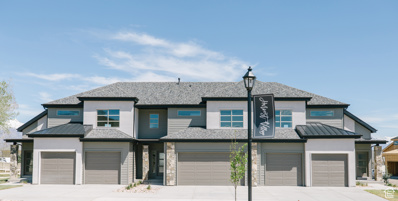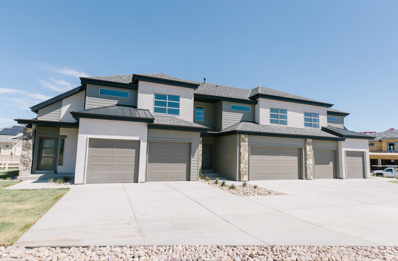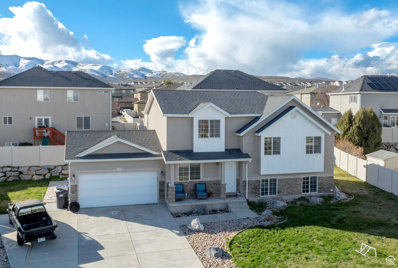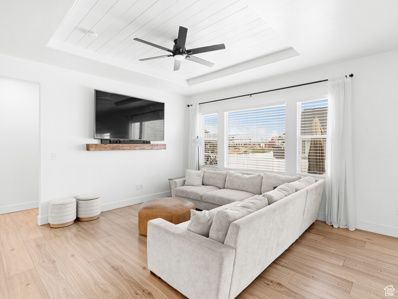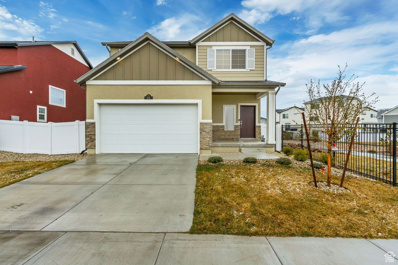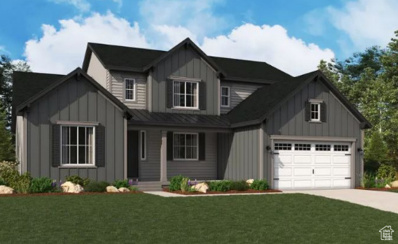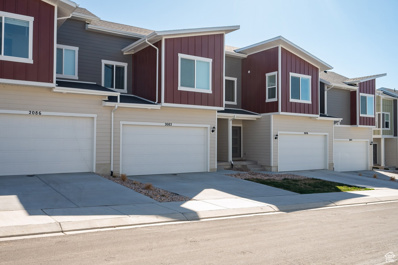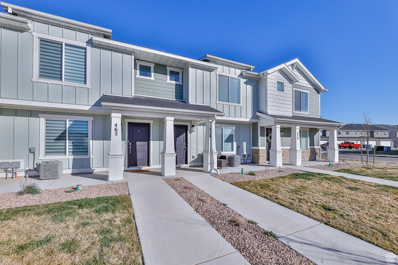Saratoga Springs UT Homes for Sale
- Type:
- Townhouse
- Sq.Ft.:
- 1,570
- Status:
- Active
- Beds:
- n/a
- Lot size:
- 0.03 Acres
- Baths:
- MLS#:
- 1991168
- Subdivision:
- HARVEST VILLAGE
ADDITIONAL INFORMATION
Builder incentive $12,000 to be used by the buyer to buy down the interest rate or apply to buyer closing costs. Builder preferred lender will provide $2500 toward closing costs. Numerous upgrades are built-in and come standard. This townhouse has a fantastic view. These are beautifully designed townhomes. Natural stone exterior. Quartz or granite countertops, stainless appliances, electric fireplace, oversized windows, upgraded hardware, 8' sliding glass door, led lighting, 9' ceilings, attractive electric fireplaces, and so much more. Open concept floor plan throughout. Large open kitchen w/ modern, soft close cabinets, Redesigned for a fantastic large family room area. Well thought out community with beautifully designed townhomes & lots of green space. More units are to be built. Just 8 minutes from I-15, Thanksgiving Point, and the Saratoga Springs marina! Disclaimer: Square footage was obtained from Utah County records. Room sizes are approximate. Buyer and buyer's agent to verify all listing information during the buyer's due diligence. Disclaimer: Square footage obtained from Utah county records. Room sizes are approximate. Buyer and buyer's agent to verify all listing information during the buyer's due diligence.
- Type:
- Single Family
- Sq.Ft.:
- 3,473
- Status:
- Active
- Beds:
- n/a
- Lot size:
- 0.25 Acres
- Baths:
- MLS#:
- 1991173
- Subdivision:
- SUNRISE MEADOWS
ADDITIONAL INFORMATION
Stunning rambler boasting 4 bedrooms, 3 baths, a versatile Den/Craft Room Potentially a 5th Bedroom, and a Basement Outside Entrance with double doors, complete with a kitchenette and packed with luxurious upgrades. With a spacious and airy open layout, this home is designed for seamless entertaining, featuring 2 kitchens, 2 family rooms, a game room, and a tranquil private backyard oasis. The bedrooms offer flexibility, easily convertible into office spaces or craft rooms, allowing you to tailor the space to your needs. Step into the elegance of engineered hardwood, complemented by tile accents and a chic color palette throughout the open floor plan. Relish in the comfort of the Owner's Suite on the main floor, equipped with ADA compliant amenities, a generous walk-in closet, and a charming bay window. One of the main floor bedrooms doubles as an office, conveniently accessed from the entry. The heart of the home lies in the expansive Great Room/Kitchen area (38' X 20'), while the basement extends the living space with a sizable family room (48' X 18'). The fully finished basement offers a separate entrance, separate furnace and duct work, and a convenient kitchenette with 220 voltage. Cozy up by one of the 2 gas fireplaces, with the basement boasting a cast iron stove. Additional features include sound insulation, two full-sized sinks, two refrigerators, ample storage including cold storage, tankless water heater, a water softener, and ten ceiling fans spread across the home. The workshop/garage boasts an epoxy-coated floor and 10 built-in knotty alder cabinets, along with a transfer switch for the included generator. Tech-savvy amenities include Cat 5 and phone lines in all rooms and the garage. Outside, enjoy the landscaped backyard with an art stone retaining wall, brick patio and walks, 2 pergolas, 6 trees, a garden area, and space for a fire pit. Situated in a desirable location with friendly neighbors, this home offers a warm sense of community while being conveniently close to shops, eateries, and transportation. Square footage figures are provided as a courtesy estimate; buyers are encouraged to obtain an independent measurement for accuracy. Furniture package available
- Type:
- Condo
- Sq.Ft.:
- 1,229
- Status:
- Active
- Beds:
- n/a
- Lot size:
- 0.03 Acres
- Baths:
- MLS#:
- 1991345
- Subdivision:
- HARVEST HILL
ADDITIONAL INFORMATION
Welcome to your perfect condo retreat in the heart of Saratoga Springs, where comfort, convenience, and stunning views await! This middle-level condo boasts 3 bedrooms, 2 full bathrooms, and 1,229 square feet of stylishly appointed living space. Step inside to discover a bright and inviting atmosphere, with ample natural light streaming through the windows, highlighting the modern finishes and thoughtful design. The open-concept layout seamlessly connects the living, dining, and kitchen areas, creating the ideal space for both relaxation and entertaining. Prepare delicious meals in the well-equipped kitchen, complete with sleek appliances and plenty of counter space. Enjoy your breakfast on the private balcony, where you'll be treated to breathtaking views of majestic Mt. Timpanogos. When it's time to unwind, retreat to the spacious master suite, featuring a luxurious ensuite bathroom and plenty of closet space. Two additional bedrooms offer versatility for guests, a home office, or a cozy den. Outside your door, you'll find a vibrant community with tons of retail and restaurants just waiting to be explored. Whether you're in the mood for shopping, dining, or outdoor adventures, everything you need is right at your fingertips. Don't miss out on the opportunity to experience the best of Saratoga Springs living! Schedule a viewing today and make this stunning condo your new home sweet home. Square footage figures are provided as a courtesy estimate only and were obtained from County Records. Buyer is advised to obtain an independent measurement.
- Type:
- Single Family
- Sq.Ft.:
- 3,624
- Status:
- Active
- Beds:
- n/a
- Lot size:
- 0.64 Acres
- Baths:
- MLS#:
- 1991482
- Subdivision:
- LAKE MOUNTAIN ESTATE
ADDITIONAL INFORMATION
Discover a unique 0.64-acre property in Saratoga Springs, unlike anything on the market. Enjoy views of Utah Lake and the Wasatch Mountains from your front porch. This expansive 5-bedroom property features high vaulted ceilings and an open layout. The primary bedroom is accompanied by an extensive en-suite bathroom, a separate bathtub and shower, and a walk-in wardrobe. The basement includes two additional bedrooms and a vast recreational or family area. Enjoy the charm of a small community while still being conveniently near to various facilities. Visit Panorama Dr today to experience its remarkable panoramic views! Square footage figures are provided as a courtesy estimate only and were obtained from County Records. Buyer is advised to obtain an independent measurement.
- Type:
- Townhouse
- Sq.Ft.:
- 2,293
- Status:
- Active
- Beds:
- n/a
- Lot size:
- 0.03 Acres
- Baths:
- MLS#:
- 1991523
- Subdivision:
- HIGHRIDGE
ADDITIONAL INFORMATION
Highridge at Mt. Saratoga is a beautiful up-and-coming community. Mt. Saratoga is a master-planned community that will feature future parks, trails, and expansive open space. Highridge is in close proximity to Utah Lake, The Ranches Golf Club, stores, and restaurants. Easy access to Pioneer Crossing also allows for an easy commute.
- Type:
- Single Family
- Sq.Ft.:
- 2,607
- Status:
- Active
- Beds:
- n/a
- Lot size:
- 0.22 Acres
- Baths:
- MLS#:
- 1991094
- Subdivision:
- LAKE MTN ESTATES
ADDITIONAL INFORMATION
Beautiful home with new LVP flooring, fresh paint, new kitchen cabinets, gorgeous lake views, etc. This home is move in ready with a large master bedroom and separate master bath. Pergola over back patio, RV parking and a two car garage. Pool and hot tub are negotiable. Square footage figures are provided as a courtesy estimate only and were obtained from 2024 appraisal. Buyer is advised to obtain an independent measurement.
- Type:
- Townhouse
- Sq.Ft.:
- 2,321
- Status:
- Active
- Beds:
- n/a
- Lot size:
- 0.03 Acres
- Baths:
- MLS#:
- 1990103
- Subdivision:
- RIDGEHORNE
ADDITIONAL INFORMATION
Ridgehorne at Mt. Saratoga is a beautiful up-and-coming community. Mt. Saratoga is a master-planned community that will feature future parks, trails, and expansive open space. Ridgehorne is in close proximity to Utah Lake, The Ranches Golf Club, stores, and restaurants. Easy access to Pioneer Crossing also allows for an easy commute.
- Type:
- Condo
- Sq.Ft.:
- 1,228
- Status:
- Active
- Beds:
- n/a
- Baths:
- MLS#:
- 1990055
- Subdivision:
- HIGHRIDGE
ADDITIONAL INFORMATION
Highridge at Mt. Saratoga is a beautiful up-and-coming community. Mt. Saratoga is a master-planned community that will feature future parks, trails, and expansive open space. Highridge is in close proximity to Utah Lake, The Ranches Golf Club, stores, and restaurants. Easy access to Pioneer Crossing also allows for an easy commute.
- Type:
- Condo
- Sq.Ft.:
- 1,228
- Status:
- Active
- Beds:
- n/a
- Baths:
- MLS#:
- 1990060
- Subdivision:
- HIGHRIDGE
ADDITIONAL INFORMATION
Highridge at Mt. Saratoga is a beautiful up-and-coming community. Mt. Saratoga is a master-planned community that will feature future parks, trails, and expansive open space. Highridge is in close proximity to Utah Lake, The Ranches Golf Club, stores, and restaurants. Easy access to Pioneer Crossing also allows for an easy commute.
- Type:
- Condo
- Sq.Ft.:
- 1,228
- Status:
- Active
- Beds:
- n/a
- Baths:
- MLS#:
- 1990017
- Subdivision:
- HIGHRIDGE
ADDITIONAL INFORMATION
Highridge at Mt. Saratoga is a beautiful up-and-coming community. Mt. Saratoga is a master-planned community that will feature future parks, trails, and expansive open space. Highridge is in close proximity to Utah Lake, The Ranches Golf Club, stores, and restaurants. Easy access to Pioneer Crossing also allows for an easy commute.
- Type:
- Condo
- Sq.Ft.:
- 1,337
- Status:
- Active
- Beds:
- n/a
- Baths:
- MLS#:
- 1990009
- Subdivision:
- HIGHRIDGE
ADDITIONAL INFORMATION
Highridge at Mt. Saratoga is a beautiful up-and-coming community. Mt. Saratoga is a master-planned community that will feature future parks, trails, and expansive open space. Highridge is in close proximity to Utah Lake, The Ranches Golf Club, stores, and restaurants. Easy access to Pioneer Crossing also allows for an easy commute.
- Type:
- Condo
- Sq.Ft.:
- 1,228
- Status:
- Active
- Beds:
- n/a
- Baths:
- MLS#:
- 1990012
- Subdivision:
- HIGHRIDGE
ADDITIONAL INFORMATION
Highridge at Mt. Saratoga is a beautiful up-and-coming community. Mt. Saratoga is a master-planned community that will feature future parks, trails, and expansive open space. Highridge is in close proximity to Utah Lake, The Ranches Golf Club, stores, and restaurants. Easy access to Pioneer Crossing also allows for an easy commute.
$425,000
260 JULY Saratoga Springs, UT 84045
- Type:
- Townhouse
- Sq.Ft.:
- 2,350
- Status:
- Active
- Beds:
- n/a
- Lot size:
- 0.03 Acres
- Baths:
- MLS#:
- 1990323
- Subdivision:
- VILLAGE CONDO
ADDITIONAL INFORMATION
Price drop! Welcome to your spacious 4-bedroom, 3-bathroom townhome boasting a premier location adjacent to a playground and picnic area, perfect for family gatherings and outdoor fun. Upon entry, you're greeted with a grand foyer leading into an open-plan layout characterized by high ceilings, creating an airy and inviting atmosphere ideal for entertaining guests or relaxing with loved ones. Enjoy the convenience of an extra-large 1-car garage providing ample storage space for your vehicles and belongings. Nestled in a quiet complex, this townhome offers tranquility while being conveniently located close to shopping and dining options, ensuring you have everything you need just moments away from home. Don't miss out on this opportunity to experience comfortable and convenient living in a sought-after community. Schedule your viewing today! Square footage figures are provided as a courtesy estimate only and were obtained from previous sale. Buyer is advised to obtain an independent measurement.
- Type:
- Single Family
- Sq.Ft.:
- 2,421
- Status:
- Active
- Beds:
- n/a
- Lot size:
- 0.22 Acres
- Baths:
- MLS#:
- 1989566
- Subdivision:
- WILDFLOWER
ADDITIONAL INFORMATION
Come see this GORGEOUS home in a beautiful neighborhood on a corner lot! This home contains almost every builder upgrade! Tall cabinets, high-end quartz, custom backsplash & shower, a massive RV pad + 3rd car garage, full landscaping, huge backyard, and so much more! In addition to the amenities the home offers, this property is part of the master planned community: Wildflower which allows full access to pickleball courts, parks, and the new Wildflower reservoir perfect for swimming, fishing, paddleboarding, etc. Square footage figures are provided as a courtesy estimate only and were obtained from County Records . Buyer is advised to obtain an independent measurement.
- Type:
- Condo
- Sq.Ft.:
- 1,377
- Status:
- Active
- Beds:
- n/a
- Baths:
- MLS#:
- 1989515
- Subdivision:
- HIGHRIDGE
ADDITIONAL INFORMATION
Highridge at Mt. Saratoga is a beautiful up-and-coming community. Mt. Saratoga is a master-planned community that will feature future parks, trails, and expansive open space. Highridge is in close proximity to Utah Lake, The Ranches Golf Club, stores, and restaurants. Easy access to Pioneer Crossing also allows for an easy commute.
- Type:
- Townhouse
- Sq.Ft.:
- 2,390
- Status:
- Active
- Beds:
- n/a
- Lot size:
- 0.03 Acres
- Baths:
- MLS#:
- 1989319
- Subdivision:
- SUMMER VILLAGE
ADDITIONAL INFORMATION
This sunny & bright townhome has stainless steel appliances & an extra large 1-car garage * Premier location next to playground & picnic area * Grand entry * Open plan with high ceilings * Huge game room downstairs with wet bar & wired for surround sound * Quiet complex, close to shopping & dining but removed from the noise * All information is deemed reliable, but is not guaranteed and should be independently verified.
- Type:
- Single Family
- Sq.Ft.:
- 3,268
- Status:
- Active
- Beds:
- n/a
- Lot size:
- 0.11 Acres
- Baths:
- MLS#:
- 1989134
- Subdivision:
- QUAILHILL@MT SARATGA
ADDITIONAL INFORMATION
This stunning home is located in the very desirable Quailhill community. Better than new, this home has lovely landscaping in front and will be getting brand new sod in the back any day now! With soaring ceilings and bright open spaces, you would think this house is twice its size! It boasts 4 bedrooms, 2 large bathrooms and a large laundry room upstairs. The main floor has a gorgeous kitchen with modern fixtures and almost new appliances (with gas plumbed in for a future chef's stove! ) Its location on a corner lot means beautiful views from the charming front porch. Conveniently located near parks, golf course, easy commuting, schools and shopping. And BONUS: Seller's VA loan with 2.375% interest is assumable to qualified Buyers! You won't be disappointed! Come and see it today!
- Type:
- Townhouse
- Sq.Ft.:
- 2,590
- Status:
- Active
- Beds:
- n/a
- Lot size:
- 0.03 Acres
- Baths:
- MLS#:
- 1988606
- Subdivision:
- HARVEST VILLAGE
ADDITIONAL INFORMATION
Builder incentive $12,000 to be used by the buyer to buy down the interest rate or apply to buyer closing costs. Builder preferred lender will provide $2500 toward closing costs. Numerous upgrades are built-in and come standard. This townhouse has a fantastic view. These are beautifully designed townhomes. Natural stone exterior. Quartz or granite countertops, stainless appliances, electric fireplace, oversized windows, upgraded hardware, 8' sliding glass door, led lighting, 9' ceilings, attractive electric fireplaces, and so much more. Open concept floor plan throughout. Large open kitchen w/ modern, soft close cabinets, Redesigned for a fantastic large family room area. Well thought out community with beautifully designed townhomes & lots of green space. More units are to be built. Just 8 minutes from I-15, Thanksgiving Point, and the Saratoga Springs marina! Disclaimer: Square footage was obtained from Utah County records. Room sizes are approximate. Buyer and buyer's agent to verify all listing information during the buyer's due diligence. Disclaimer: Square footage obtained from Utah county records. Room sizes are approximate. Buyer and buyer's agent to verify all listing information during the buyer's due diligence.
- Type:
- Townhouse
- Sq.Ft.:
- 2,590
- Status:
- Active
- Beds:
- n/a
- Lot size:
- 0.03 Acres
- Baths:
- MLS#:
- 1988608
- Subdivision:
- HARVEST VILLAGE
ADDITIONAL INFORMATION
Builder incentive $12,000 to be used by the buyer to buy down the interest rate or apply to buyer closing costs. Builder preferred lender will provide $2500 toward closing costs. Numerous upgrades are built-in and come standard. This townhouse has a fantastic view. These are beautifully designed townhomes. Natural stone exterior. Quartz or granite countertops, stainless appliances, electric fireplace, oversized windows, upgraded hardware, 8' sliding glass door, led lighting, 9' ceilings, attractive electric fireplaces, and so much more. Open concept floor plan throughout. Large open kitchen w/ modern, soft close cabinets, Redesigned for a fantastic large family room area. Well thought out community with beautifully designed townhomes & lots of green space. More units are to be built. Just 8 minutes from I-15, Thanksgiving Point, and the Saratoga Springs marina! Disclaimer: Square footage was obtained from Utah County records. Room sizes are approximate. Buyer and buyer's agent to verify all listing information during the buyer's due diligence. Disclaimer: Square footage obtained from Utah county records. Room sizes are approximate. Buyer and buyer's agent to verify all listing information during the buyer's due diligence.
- Type:
- Single Family
- Sq.Ft.:
- 2,362
- Status:
- Active
- Beds:
- n/a
- Lot size:
- 0.17 Acres
- Baths:
- MLS#:
- 1988489
- Subdivision:
- HARVEST HILLS PUD
ADDITIONAL INFORMATION
Wonderful Location for this amazing 5 bed/2.5 bath home, located in the desirable Harvest Hills area with schools and parks nearby. Riverview Elementary teaches Chinese Immersion. Home was remodeled recently, new floors, newer carpet, and recently painted. Huge master bedroom with vaulted ceilings and walk-in closet. Large family room for your family to enjoy. Tons of parking space and almost completely fenced yard. RV parking. Square footage figures are provided as a courtesy estimate only and were obtained from the County Record's Office. Buyer is advised to obtain an independent measurement.
- Type:
- Single Family
- Sq.Ft.:
- 3,026
- Status:
- Active
- Beds:
- n/a
- Lot size:
- 0.14 Acres
- Baths:
- MLS#:
- 1989928
- Subdivision:
- LEGACY FARMS
ADDITIONAL INFORMATION
OPEN HOUSE- Saturday April 27th 11:00am-1:30pm!! Come see your absolutely stunning next home. Featuring 5 bedrooms, 3 full bathrooms, fully fenced in and finished backyard on corner lot. This darling home has so many upgrades including quartz counter tops, a brand new dishwasher, waterproof laminate flooring, upgraded lighting fixtures, beautiful back-splash, ceiling inlays to elevate the home, open concept main floor, dry bar in the fully finished basement complete with a playhouse and reading nook for kids. Walking distance to school, community pool and clubhouse. Minutes from Costco, restaurants, and entertainment. Refrigerator included. Washer and Dryer negotiable. Square footage figures are provided as a courtesy estimate only and were obtained from appraisal. Buyer is advised to obtain an independent measurement.
- Type:
- Single Family
- Sq.Ft.:
- 2,275
- Status:
- Active
- Beds:
- n/a
- Lot size:
- 0.12 Acres
- Baths:
- MLS#:
- 1988350
- Subdivision:
- WANDER
ADDITIONAL INFORMATION
Priced to Move! Introducing a delightful 3 bed, 2.5 bath home in Saratoga Springs, Utah's Wander community. This lovely residence boasts many upgrades and an inviting open layout, ideal for gatherings and everyday living. The kitchen is modern and well-appointed with handy appliances and generous counter space. Your tranquil retreat awaits in the master bedroom, complete with an ensuite bathroom. Two additional bedrooms offer flexibility for guests, kids, or a home office. The unfinished basement offers endless possibilities for future expansion and customization. Step outside to enjoy the peaceful views and ambiance of the Wander community. Conveniently located near local amenities, this home presents a prime opportunity for comfortable, stylish living in Saratoga Springs. Make memories in this wonderful space - schedule your showing today!
- Type:
- Single Family
- Sq.Ft.:
- 5,151
- Status:
- Active
- Beds:
- n/a
- Lot size:
- 0.25 Acres
- Baths:
- MLS#:
- 1988179
- Subdivision:
- CANTON RIDGE
ADDITIONAL INFORMATION
***BEAUTIFUL VISTAS***SPECIAL FINANCING AVAILABLE***This Beautiful Jessica floor plan is a spacious 2 story with a vaulted ceiling entry that leads into the great room. The large kitchen island and sunroom provide plenty of space for family and entertainment. The owner's suite is on the main floor with a free-standing tub and separate shower. Three bedrooms upstairs with a spacious bonus room over garage & full bathroom. Large 4 car garage (one bay tandem) provides plenty of space for your car and off-road toys to be stored. 9ft ceilings in the basement & wet bar pre-plumb. Pictures are of a finished home of the same floor plan and the available home may contain different options, upgrades, and exterior color and elevation style. Buyer to verify square footage. No representation or warranties are made regarding school districts and assignments; please conduct your investigation regarding current/future school boundaries. ***ASK ABOUT OUR SPECIAL FINANCING RATES & OFFERS*** CONTRACT ON THIS HOUSE TODAY and QUALIFY for special financing (Restrictions Apply See agent remarks).
- Type:
- Townhouse
- Sq.Ft.:
- 2,540
- Status:
- Active
- Beds:
- n/a
- Lot size:
- 0.03 Acres
- Baths:
- MLS#:
- 1988187
ADDITIONAL INFORMATION
Welcome home! This beautiful townhome was built in 2023 and comes complete with a walk out basement, ring door bell system, and views of the Utah valley that never quit! Inside is decked out in luxury vinyl flooring, quartz counters, and an open floor plan. Surrounded by beautiful views, the hoa provides plenty of walking and hiking trails, parks, and even a community lake coming in the summer!
- Type:
- Townhouse
- Sq.Ft.:
- 1,311
- Status:
- Active
- Beds:
- n/a
- Lot size:
- 0.03 Acres
- Baths:
- MLS#:
- 1987920
- Subdivision:
- NORTHSHORE
ADDITIONAL INFORMATION
This exquisite townhouse, constructed just one year ago, is now available for sale! This remarkable property boasts numerous upgrades that are sure to impress even the most discerning buyers. The price includes a plethora of upgrades, such as elegant shaker cabinets, stunning quartz countertops in both the kitchen and bathrooms, and high-quality laminate flooring throughout the main floor. The kitchen, complete with Whirlpool stainless-steel appliances, including a gas range, providing both style and functionality. Spacious Two-Car Garage: Say goodbye to parking woes with the convenience of a two-car garage, offering ample space for your vehicles and additional storage. Situated just minutes away from Silicon Slopes, I-15, and Redwood Rd, this townhouse offers unparalleled convenience for commuters and residents alike. Enjoy access to a neighborhood dog park across the street, as well as proximity to the clubhouse and pool for leisure and recreation. This townhouse promises hassle-free living with included landscaping services, pool access, multiple parks, and a clubhouse ideal for entertaining guests. SELLER FINANCE AVAILABLE: Take advantage of seller financing with a listing price of $400,000, featuring a 5-year balloon term, a 10% downpayment, and a competitive 7.25% interest rate. Please note that square footage figures are provided as a courtesy estimate only, sourced from building plans, ensuring transparency and accuracy in your investment. Don't miss out on the opportunity to own this stunning townhouse! Contact us today to schedule a viewing and secure your dream home.

Saratoga Springs Real Estate
The median home value in Saratoga Springs, UT is $395,000. This is higher than the county median home value of $361,100. The national median home value is $219,700. The average price of homes sold in Saratoga Springs, UT is $395,000. Approximately 81.04% of Saratoga Springs homes are owned, compared to 17.62% rented, while 1.34% are vacant. Saratoga Springs real estate listings include condos, townhomes, and single family homes for sale. Commercial properties are also available. If you see a property you’re interested in, contact a Saratoga Springs real estate agent to arrange a tour today!
Saratoga Springs, Utah 84045 has a population of 25,671. Saratoga Springs 84045 is more family-centric than the surrounding county with 69.18% of the households containing married families with children. The county average for households married with children is 52%.
The median household income in Saratoga Springs, Utah 84045 is $88,804. The median household income for the surrounding county is $67,042 compared to the national median of $57,652. The median age of people living in Saratoga Springs 84045 is 21.4 years.
Saratoga Springs Weather
The average high temperature in July is 91 degrees, with an average low temperature in January of 16.9 degrees. The average rainfall is approximately 18.7 inches per year, with 30.9 inches of snow per year.
