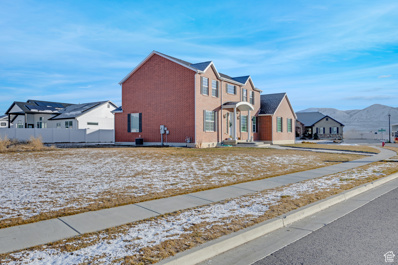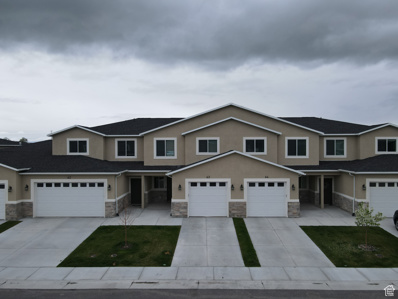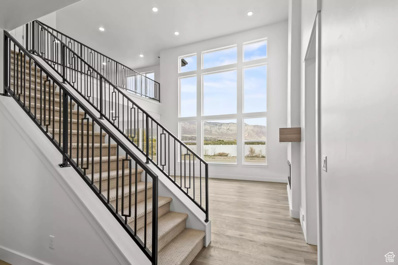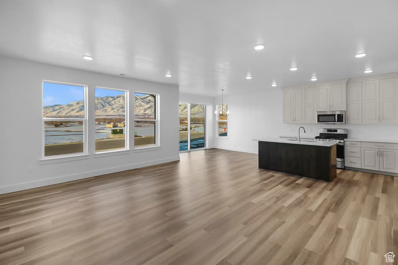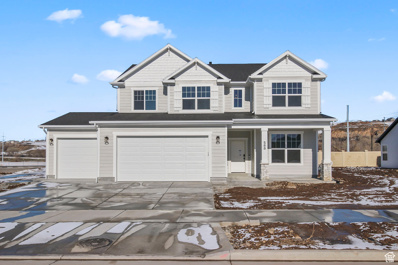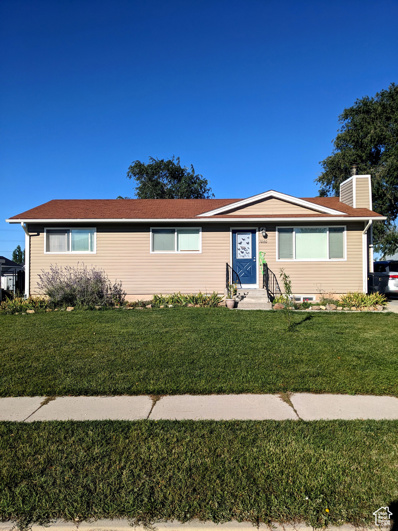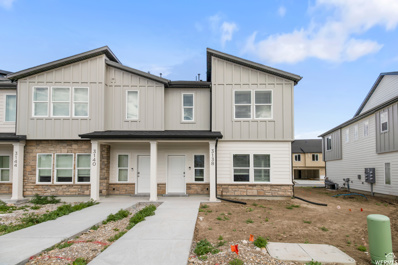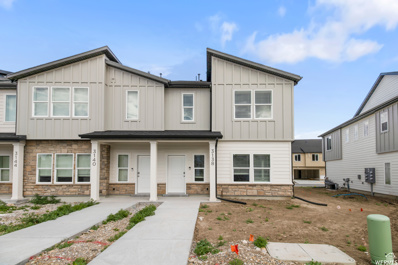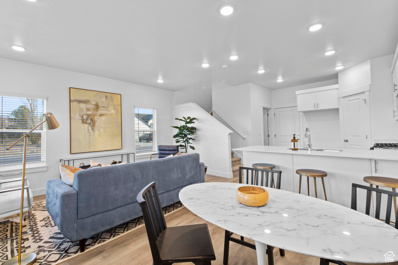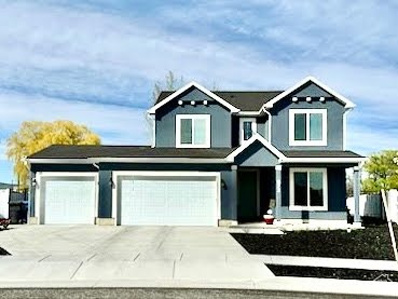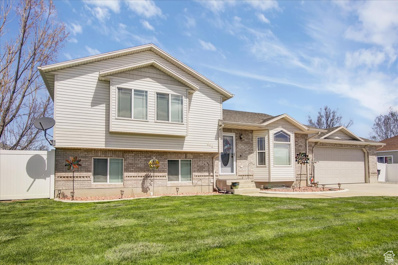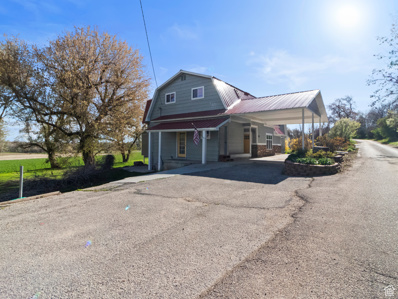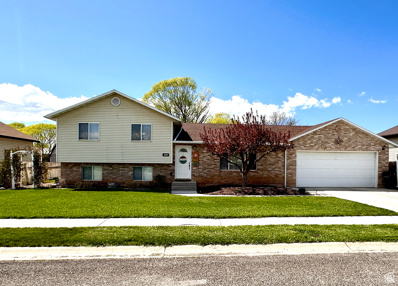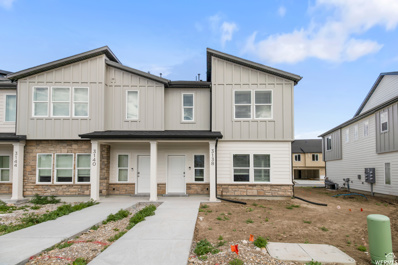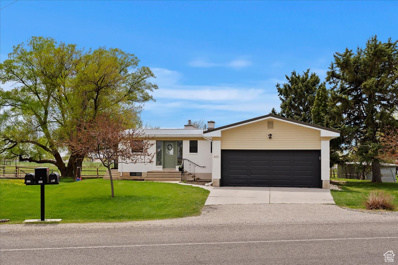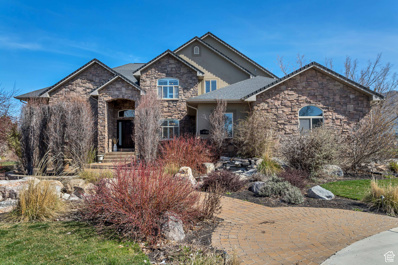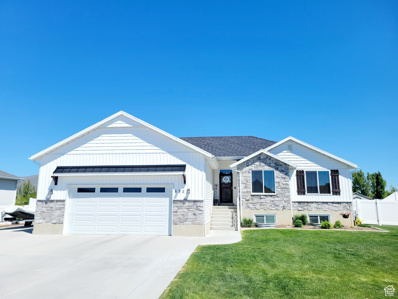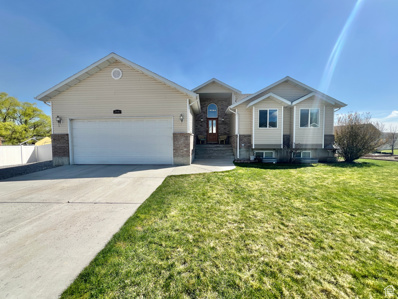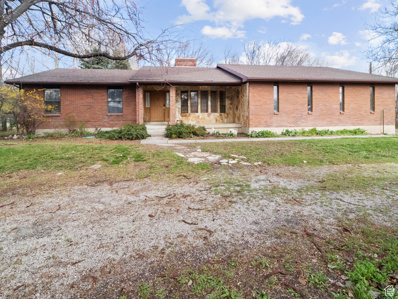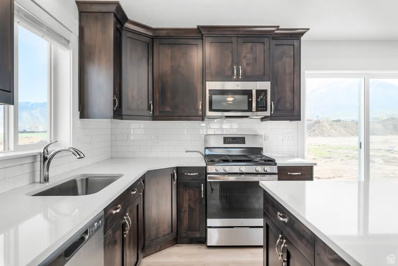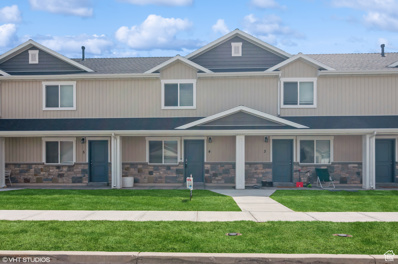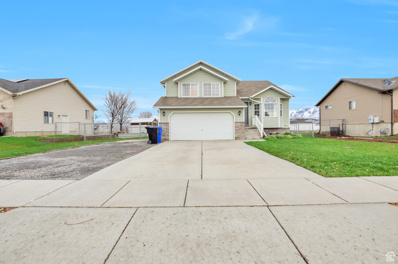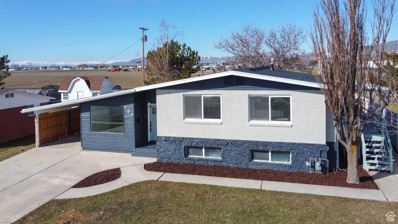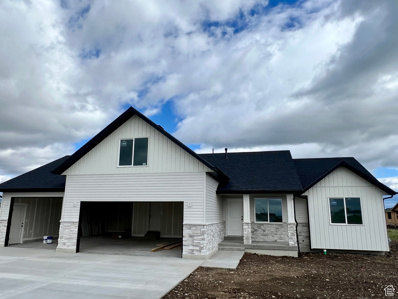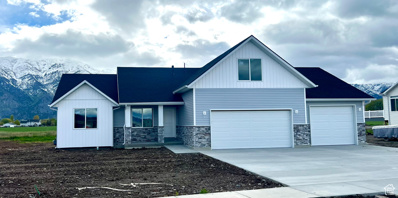Tremonton UT Homes for Sale
$575,000
735 100 Tremonton, UT 84337
- Type:
- Single Family
- Sq.Ft.:
- 3,775
- Status:
- NEW LISTING
- Beds:
- n/a
- Lot size:
- 0.34 Acres
- Baths:
- MLS#:
- 1995228
- Subdivision:
- HOLMGREN
ADDITIONAL INFORMATION
Absolutely Beautiful Tremonton Home! Located in the Holmgren Estates Subdivision, this all brick home has so much to offer, including a Gorgeous Kitchen, Amazing Master bedroom and bath, Very spacious upstairs bedrooms, Jack and Jill Bathroom, and a huge 3 car garage! The home also features a salon, this could be used for many types of home business or office, and the entire basement is unfinished, so there's much more room to grow. Gorgeous landscaping with sprinkler system and so much more! Come see this one today!
$315,000
200 1200 Unit 63 Tremonton, UT 84337
- Type:
- Townhouse
- Sq.Ft.:
- 1,569
- Status:
- NEW LISTING
- Beds:
- n/a
- Lot size:
- 0.02 Acres
- Baths:
- MLS#:
- 1995063
- Subdivision:
- ASPEN RIDGE
ADDITIONAL INFORMATION
DON'T MISS OUT ON QUIET, RURAL LIVING!! Like-new townhouse w/ 3 beds and 2 1/2 baths, electric fireplace, tv wall mount is included, stainless steel appliances, granite countertops, Primary suite w/huge walk-in closet and separate tub and shower, laundry room and plenty of storage, fenced in patio. Community amenities are awesome w/ Club house, theatre, gym room, picnic area, playground, splash pad with 3 ft pool, adult pool and hot tub. Close to fairgrounds which is super convenient, I-15 and shopping.
$589,990
694 240 Unit 3 Tremonton, UT 84337
- Type:
- Single Family
- Sq.Ft.:
- 3,924
- Status:
- NEW LISTING
- Beds:
- n/a
- Lot size:
- 0.23 Acres
- Baths:
- MLS#:
- 1994932
- Subdivision:
- RIVERS EDGE
ADDITIONAL INFORMATION
This TO BE BUILT listing is of the most popular floor plan available called the Sumac. This floor plan has 4-5 bedrooms 2.5 bathrooms, a loft/5th bedroom and has the open to below concept with all the windows that make it a true show stopper. You also have an unfinished basement bringing the total square footage up to 3924 total square feet and then you can come in and pick all of your own finishes to truly personalize your home. Instead of picking from homes on the market that are outdated, run down, and need a lot of TLC, you can build with us in a easy and streamlined process. *Pictures won't be of actual home and may show features not included in the list price above.
$489,990
736 240 Unit 2 Tremonton, UT 84337
- Type:
- Single Family
- Sq.Ft.:
- 3,568
- Status:
- NEW LISTING
- Beds:
- n/a
- Lot size:
- 0.23 Acres
- Baths:
- MLS#:
- 1994890
- Subdivision:
- RIVERS EDGE
ADDITIONAL INFORMATION
To be built listing for our Auburn floor plan in the new Rivers Edge community! This floor plan is the best value around. For a starting price of 489,990, you will get 3 bedrooms, 2 baths, granite counter tops, 3568 sq ft, ring doorbell, ecobee thermostat, and the list goes on and on. From there, you can pick and choose all of your finishes in our world class design center to truly personalize your home. That way you don't have to pick from the old and outdated homes that are on the market. You can get exactly what you want in an easy and streamlined process.
$574,990
623 240 Unit 8 Tremonton, UT 84337
- Type:
- Single Family
- Sq.Ft.:
- 3,576
- Status:
- NEW LISTING
- Beds:
- n/a
- Lot size:
- 0.23 Acres
- Baths:
- MLS#:
- 1994868
- Subdivision:
- RIVERS EDGE
ADDITIONAL INFORMATION
Welcome to Visionary Homes' newest community called Rivers Edge. This is a to be built listing of the Aberdeen floor plan and this home checks all the boxes! It has 4 bedrooms, a loft, and an office. Not to mention, with a total of 3576 square feet, you are sure to have plenty of room for everyone, room to grow in the unfinished basements, and then you can come in and pick all of your own finishes to truly personalize your home. Instead of picking from homes on the market that are outdated, run down, and need a lot of TLC, you can build with us in a easy and streamlined process. *Pictures won't be of actual home and may show features not included in the list price above. Lot premiums may be applicable and not shown in list price.
$365,000
1060 660 Tremonton, UT 84337
- Type:
- Single Family
- Sq.Ft.:
- 2,066
- Status:
- Active
- Beds:
- n/a
- Lot size:
- 0.23 Acres
- Baths:
- MLS#:
- 1994099
- Subdivision:
- SOUTHDALE
ADDITIONAL INFORMATION
This 4-bedroom, 2-bathroom home boasts an array of features for comfortable living. The master bedroom impresses with its expansive size and includes separate his and hers closets. You'll find ample living space with two generously-sized areas, one on each floor. Storage is abundant throughout the home, including multiple closets and storage room to keep belongings organized. Step outside to enjoy the yard, complete with blackberry and raspberry bushes, as well as space designated for gardening and chickens. Owner is related to agent.
$299,990
1000 967 Unit D4 Tremonton, UT 84337
- Type:
- Townhouse
- Sq.Ft.:
- 1,476
- Status:
- Active
- Beds:
- n/a
- Lot size:
- 0.02 Acres
- Baths:
- MLS#:
- 1993716
- Subdivision:
- ARCHIBALD ESTATES
ADDITIONAL INFORMATION
Welcome to the Archibald Estates Townhomes. These beautiful townhomes offer a very inviting open concept on the main floor and come with all the upgrades included. They have 9 ft ceilings on the main, 2 car garage, Quartz kitchen counter tops throughout, white cabinets through out, smart home system, and a spacious pantry. Enjoy an owner suite with double vanity sinks and large W.I.C. These townhomes are also in an amazing location just minutes from down town Tremonton. They are scheduled to be finished by July-August. Square footage figures are provided as a courtesy estimate only and were obtained from building plans . Buyer is advised to obtain an independent measurement.
$299,990
968 960 Unit T3 Tremonton, UT 84337
- Type:
- Townhouse
- Sq.Ft.:
- 1,476
- Status:
- Active
- Beds:
- n/a
- Lot size:
- 0.02 Acres
- Baths:
- MLS#:
- 1993597
- Subdivision:
- ARCHIBALD ESTATES
ADDITIONAL INFORMATION
This townhome is ready for you to make it yours! These offer a very inviting open concept on the main floor and come with all the upgrades included. They have 9 ft ceilings on the main, 2 car garage, Quartz kitchen counter tops throughout, white cabinets through out, smart home system, and a spacious pantry. Enjoy an owner suite with double vanity sinks and large W.I.C. These townhomes are also in an amazing location just minutes from down town Tremonton. They are scheduled to be finished by September. Square footage figures are provided as a courtesy estimate only and were obtained from building plans . Buyer is advised to obtain an independent measurement
$309,990
964 960 Unit T1 Tremonton, UT 84337
- Type:
- Townhouse
- Sq.Ft.:
- 1,476
- Status:
- Active
- Beds:
- n/a
- Lot size:
- 0.02 Acres
- Baths:
- MLS#:
- 1993593
- Subdivision:
- ARCHIBALD ESTATES
ADDITIONAL INFORMATION
This end unit townhome is ready for you to make it yours! These offer a very inviting open concept on the main floor and come with all the upgrades included. They have 9 ft ceilings on the main, 2 car garage, Quartz kitchen counter tops throughout, white cabinets through out, smart home system, and a spacious pantry. Enjoy an owner suite with double vanity sinks and large W.I.C. These townhomes are also in an amazing location just minutes from down town Tremonton. They are scheduled to be finished by September. Square footage figures are provided as a courtesy estimate only and were obtained from building plans . Buyer is advised to obtain an independent measurement.
$500,000
872 930 Tremonton, UT 84337
- Type:
- Single Family
- Sq.Ft.:
- 2,334
- Status:
- Active
- Beds:
- n/a
- Lot size:
- 0.22 Acres
- Baths:
- MLS#:
- 1993580
- Subdivision:
- ARCHIBALD
ADDITIONAL INFORMATION
Tons of upgrades throughout. High ceilings, Saltless Water Softener, Gourmet Kitchen with double wall ovens, Smart Home with Nest Thermostat and Ring Doorbell system, Utopia Fiber Optics hardwired Ethernet connections, data cable outlets on the eves, drip lines in flower beds, wifi sprinkling system, and more. Come take a look and I'm sure you'll be able to envision your loved ones gathered around! Assumable FHA loan at 4.75% Interest!
$449,900
688 450 Tremonton, UT 84337
- Type:
- Single Family
- Sq.Ft.:
- 2,550
- Status:
- Active
- Beds:
- n/a
- Lot size:
- 0.24 Acres
- Baths:
- MLS#:
- 1993568
- Subdivision:
- J D HARRIS EAST
ADDITIONAL INFORMATION
*** EXTREMELY WELL CARED FOR.....1 OWNER HOME *** Super clean. Main floor formal living room. Spacious kitchen and dining area, with vaulted ceilings. LARGE master suite with master bathroom. 2 more bedrooms and 1 more full bath upstairs. Lower level has a BIG family room, bedroom, 3/4 bath and laundry. Basement level is unfinished, and could have 2 more bedrooms. Large 2 car garage, and plenty of RV parking. Fully fenced, with good size backyard, and plenty of shade from the neighbor's tree. Great neighborhood, close to Alice Harris Intermediate School, and Hospital. Walking Distance to town and the fairgrounds. Tons of activities at the fairgrounds throughout the year. New windows, New soft water system, Water Osmosis Purification, New energy efficient furnace, New AC, Kids playground across the street, Close to Jeanie Steven's Park and Tremonton Golf Course.
$714,900
9340 RIVER Elwood, UT 84337
- Type:
- Single Family
- Sq.Ft.:
- 3,075
- Status:
- Active
- Beds:
- n/a
- Lot size:
- 0.67 Acres
- Baths:
- MLS#:
- 1993201
ADDITIONAL INFORMATION
This amazing home sits down a secluded lane and has breathtaking views! Home has recently been updated! Some electrical, plumbing, new updated lighting, new carpet, new windows, rebuilt deck with new railing! Large spacious kitchen, large master bath with the most amazing view! Fireplace and pellet stove. Additional laundry hookups downstairs. Has an apartment with own entrance and full kitchen, pantry and appliances and huge bedroom. Renters have signed 6 month lease through August. Rent is $1050. New garage door to be installed. Square footage figures are provided as a courtesy estimate only and were obtained from appraisal. Buyer is advised to obtain an independent measurement.
$408,900
1100 600 Tremonton, UT 84337
- Type:
- Single Family
- Sq.Ft.:
- 1,652
- Status:
- Active
- Beds:
- n/a
- Lot size:
- 0.21 Acres
- Baths:
- MLS#:
- 1992925
- Subdivision:
- CHASE VALLEY ESTATES
ADDITIONAL INFORMATION
OPEN HOUSE SAT.APRIL 27TH 11-2.COME VISIT AND GRAB A TREAT . Come see this beautiful,well maintained home . Enjoy its immaculate yard while BBQ'ing from the covered back patio. Large kitchen with plenty of cabinetry and storage space. Large family room in basement could easily be used as another bedroom or even master bedroom ( it has a large closet ) 3/4 bath located across hall. There is a workshop that is attached to garage that provides tinkering space OR lot's of storage for all those seasonal decorations, or outdoor sports collections :) Close but not to close to I-15 to make commuting easy. Square footage figures are provided as a courtesy estimate only and were obtained from county records \previous mls listing Buyer is advised to obtain an independent measurement.
$309,990
975 1000 Unit E1 Tremonton, UT 84337
- Type:
- Townhouse
- Sq.Ft.:
- 1,476
- Status:
- Active
- Beds:
- n/a
- Lot size:
- 0.02 Acres
- Baths:
- MLS#:
- 1992747
- Subdivision:
- ARCHIBALD ESTATES
ADDITIONAL INFORMATION
This end unit townhome is ready for you to make it yours! These offer a very inviting open concept on the main floor and come with all the upgrades included. They have 9 ft ceilings on the main, 2 car garage, Quartz kitchen counter tops throughout, white cabinets through out, smart home system, and a spacious pantry. Enjoy an owner suite with double vanity sinks and large W.I.C. These townhomes are also in an amazing location just minutes from down town Tremonton. They are scheduled to be finished by October. Square footage figures are provided as a courtesy estimate only and were obtained from building plans . Buyer is advised to obtain an independent measurement.
$475,000
601 1000 Tremonton, UT 84337
- Type:
- Single Family
- Sq.Ft.:
- 2,802
- Status:
- Active
- Beds:
- n/a
- Lot size:
- 0.52 Acres
- Baths:
- MLS#:
- 1994187
ADDITIONAL INFORMATION
Open spaces, horse property, no backyard neighbors, and mother-in-law basement apartment/potential ADU! Completely updated 6 bed, 3 bath home with tons of natural light, modern craftsman finishes, and on a huge .52 acre lot! Home features upstairs and downstairs kitchens and laundry rooms. The upstairs kitchen features updated counters, freshly painted cabinets, new hardware, new refrigerator & new microwave ; basement kitchen features new refrigerator, countertops, sink, & cabinets/hardware. The home has new paint and carpet, durable LVP flooring throughout the main, and designer light fixtures throughout. Mid century modern fireplace on the main and a wood burning fireplace downstairs. This all brick rambler features one-level living, the exterior is all newly painted, the home has a lifetime metal roof, newer water heater (2019), new furnace (2023), new electrical panel, several newer vinyl windows, all new Pex in-line water plumbing (2023), all new ABS sewer line plumbing (2023), & sump pump. Fully landscaped yard with covered patio, auto-sprinklers, fruit trees (apple, apricot, pear), storage shed, & 2 horses allowed (check city zoning for details). Open space to the back of home: neighbors own back field and have horses. Enjoy fresh drinking water on your private well; also supplies sprinkler water. Septic tank has been recently serviced, emptied, and is in good condition. Property is stubbed for culinary water, secondary water, and Sewer.
$914,000
4060 9600 Elwood, UT 84337
- Type:
- Single Family
- Sq.Ft.:
- 4,396
- Status:
- Active
- Beds:
- n/a
- Lot size:
- 0.9 Acres
- Baths:
- MLS#:
- 1992229
ADDITIONAL INFORMATION
Beautiful home inside and out!! Inside you will find main level living with the space to spread out with additional bedrooms on both the upper and basement levels. Gorgeous, bright and open floor plan! Custom touches nearly everywhere you look. An added bonus of all appliances and select furniture to be included in the sale of the home. Outside you will find a personal or entertainer's oasis! Enjoy evenings around a fire or relaxing in the hot tub! Home is equipped with a solar panels. Elwood is a quintessential, small town with a strong community spirit; complete with a county fair in August that the whole town works to put on! The air is clean and sweet, just a dreamy place to live. Come see today!!
$579,900
832 400 Tremonton, UT 84337
- Type:
- Single Family
- Sq.Ft.:
- 3,250
- Status:
- Active
- Beds:
- n/a
- Lot size:
- 0.23 Acres
- Baths:
- MLS#:
- 1992197
- Subdivision:
- HERITAGE ESTATES
ADDITIONAL INFORMATION
Say hello to this beautiful custom home on a quiet cul de sac street. This open main floor layout is sure to impress. The beautiful kitchen has an 8 ft. island, ceiling-height cabinets, tile backsplash, a huge dining space, and a walk-in pantry that is big enough for everyone and everything. The spacious master suite with vaulted ceilings is the perfect retreat. The enormous family room with a wet bar in the fully finished basement is big enough for any gathering. The large two-car garage is fully finished and has a steel-coated epoxy floor for all your garage needs. There is plenty of room to park your RV or toys on the cement RV pad with a nice outdoor shed. The yard is fully landscaped, fenced with concrete mow strip, and has the perfect play area in the back. Square footage figures are provided as a courtesy estimate only and were obtained from seller. Buyer is advised to obtain an independent measurement.
$573,000
2385 940 Tremonton, UT 84337
- Type:
- Single Family
- Sq.Ft.:
- 2,839
- Status:
- Active
- Beds:
- n/a
- Lot size:
- 0.45 Acres
- Baths:
- MLS#:
- 1992166
- Subdivision:
- RIVER VALLEY
ADDITIONAL INFORMATION
If you are looking for an incredibly large yard with pickleball/basketball court, buried trampoline, and a completely remodeled home without having to build this one is for you! It is fully finished upstairs and down. It has 6 full bedrooms and 3 full bathrooms! You will love the new cabinets and quartz countertops as well as the new luxury vinyl flooring! Appliances, tramp, pickleball net, basketball standard, video doorbell are all included! Equipped with super high speed utopia internet you can stream anything you need!! Qualifies for 100% financing with USDA rural housing!
$650,000
910 620 Tremonton, UT 84337
- Type:
- Single Family
- Sq.Ft.:
- 3,132
- Status:
- Active
- Beds:
- n/a
- Lot size:
- 2.61 Acres
- Baths:
- MLS#:
- 1991048
ADDITIONAL INFORMATION
Inviting rambler situated on 2.61 tranquil acres between Tremonton and Garland. Conveniently located within walking distance to schools and grocery stores. The property includes irrigation water rights, mature fruit and nut trees, and a garden area, ideal for those with a green thumb. Additionally, there are corrals and pastures for farm animals, perfect for those embracing the rural lifestyle. Open living areas with hardwood floor and the warmth of a fireplace. Six bedrooms and four baths offer plenty of space for family and guests. Schedule a showing today and envision the possibilities it holds for you and your family. Includes parcels: 05-040-0006 (2 acres) and 05-040-0007 (.61 acres) for a total of 2.61 acres. Possibility of subdividing property into multiple lots.
$349,990
932 880 Unit 54 Tremonton, UT 84337
- Type:
- Single Family
- Sq.Ft.:
- 1,263
- Status:
- Active
- Beds:
- n/a
- Lot size:
- 0.25 Acres
- Baths:
- MLS#:
- 1991023
- Subdivision:
- ARCHIBALD ESTATES
ADDITIONAL INFORMATION
Enjoy your ideal lifestyle in the Hilldale rambler floor plan featuring 3 beds and 2 baths. With an open-concept main living space right when you enter showcasing the family room, kitchen, and dining for everything from cooking, lounging, and socializing with the family. Discover a hallway off the kitchen leading into the bedrooms, laundry, and bathroom. With the bedrooms facing the back of the home and the owner's suite on the other side for a secluded, comfy feel so you can relax and unwind, including an owner's bath and walk-in closet.
$255,000
2460 450 Unit 4 Tremonton, UT 84337
- Type:
- Townhouse
- Sq.Ft.:
- 1,004
- Status:
- Active
- Beds:
- n/a
- Lot size:
- 0.01 Acres
- Baths:
- MLS#:
- 1990636
- Subdivision:
- RIVER VALLEY
ADDITIONAL INFORMATION
Move in ready townhome with many upgrades waiting for you to make it your own! Main floor laundry hookups and half bath. The open kitchen is equipped with black appliances and beautiful gray granite countertops. Two large bedrooms and a full bathroom upstairs. Don't miss this opportunity!
$405,000
173 400 Tremonton, UT 84337
- Type:
- Single Family
- Sq.Ft.:
- 1,687
- Status:
- Active
- Beds:
- n/a
- Lot size:
- 0.18 Acres
- Baths:
- MLS#:
- 1989288
- Subdivision:
- CHADAZ ESTATES
ADDITIONAL INFORMATION
Your move-in ready, well-cared-for home awaits! Nestled in a great area close to schools, parks, fairgrounds & city services. Covered patio and deck in fenced backyard. Fully fenced and landscaped. Enjoy cool evenings by the fire pit and plenty of space in the backyard to entertain on the deck and patio. Basement storage, formal living, and family room provide flex space for your needs.chicken coop is included
$399,900
985 100 Tremonton, UT 84337
- Type:
- Single Family
- Sq.Ft.:
- 2,319
- Status:
- Active
- Beds:
- n/a
- Lot size:
- 0.18 Acres
- Baths:
- MLS#:
- 1989050
ADDITIONAL INFORMATION
Fully Remodeled Tremonton Home in a Great Location! New Roof, Fresh Landscaping and Designer Paint make for Great Curb Appeal! Step Inside to a Fully Remastered Interior! New Flooring, Baseboards, Casing, and Fresh Designer Paint Throughout! Fully Remodeled Kitchen Including White Cabinets, Quartz Countertops, Tile Backsplash and New SS Appliances! Both Bathrooms have been Updated and Include New Flooring, Vanities, and Updated Fixtures! Fully Finished Basement! New Water Heater! Plush new Carpet! Updated Lighting! This 5 Bed 2 Bath Home is Super Clean and Move In Ready!
$524,900
4702 9370 Unit 17 Elwood, UT 84337
- Type:
- Single Family
- Sq.Ft.:
- 1,804
- Status:
- Active
- Beds:
- n/a
- Lot size:
- 0.51 Acres
- Baths:
- MLS#:
- 1988418
ADDITIONAL INFORMATION
Move in ready by June 2024. Country living on a half acre. Open floor plan with large bonus room above garage. Walk-in pantry. Nice master suite, with good closet space. Large shower and vanity. Large third car garage. Back patio has great views of surrounding mountains. Easy access on and off freeway.
$524,900
9402 4650 Unit 26 Elwood, UT 84337
- Type:
- Single Family
- Sq.Ft.:
- 1,804
- Status:
- Active
- Beds:
- n/a
- Lot size:
- 0.51 Acres
- Baths:
- MLS#:
- 1988416
ADDITIONAL INFORMATION
Move in ready by June 2024. Country living on a half-acre. Open floor plan with large bonus room above garage. Walk-in pantry. Nice master suite, with good closet space. Large shower and vanity. Large third car garage. Back patio has great views of surrounding mountains. Easy access on and off freeway.

Tremonton Real Estate
The median home value in Tremonton, UT is $220,500. This is lower than the county median home value of $238,600. The national median home value is $219,700. The average price of homes sold in Tremonton, UT is $220,500. Approximately 63.88% of Tremonton homes are owned, compared to 31.64% rented, while 4.48% are vacant. Tremonton real estate listings include condos, townhomes, and single family homes for sale. Commercial properties are also available. If you see a property you’re interested in, contact a Tremonton real estate agent to arrange a tour today!
Tremonton, Utah 84337 has a population of 8,242. Tremonton 84337 is more family-centric than the surrounding county with 44.72% of the households containing married families with children. The county average for households married with children is 42.71%.
The median household income in Tremonton, Utah 84337 is $51,354. The median household income for the surrounding county is $58,835 compared to the national median of $57,652. The median age of people living in Tremonton 84337 is 24.2 years.
Tremonton Weather
The average high temperature in July is 91.2 degrees, with an average low temperature in January of 10.2 degrees. The average rainfall is approximately 16.9 inches per year, with 41.3 inches of snow per year.
