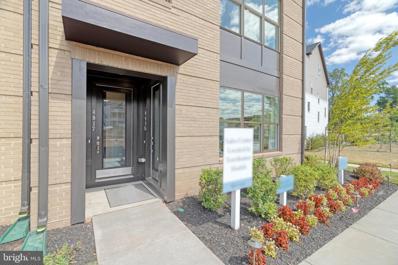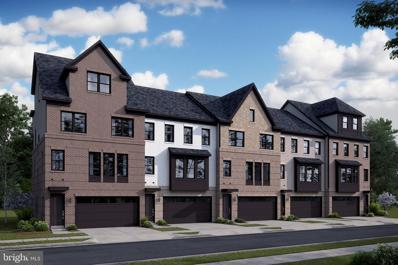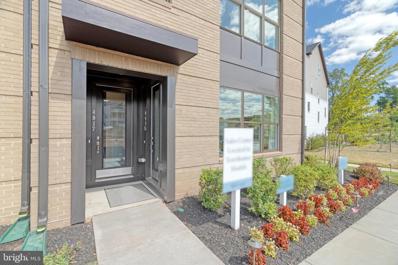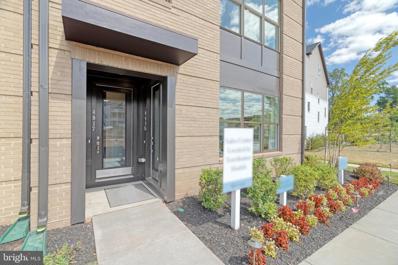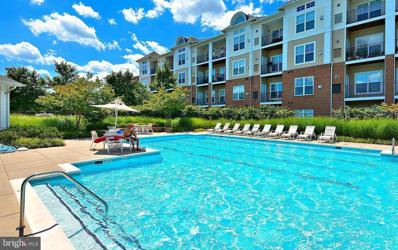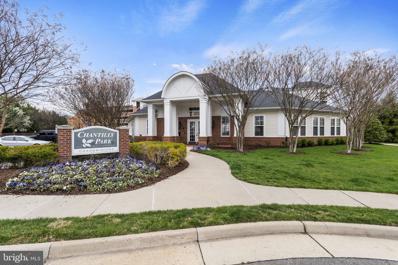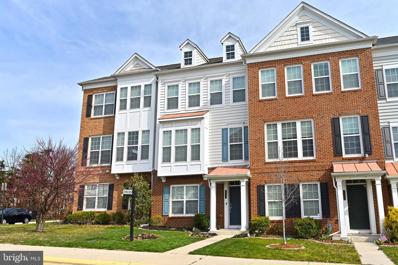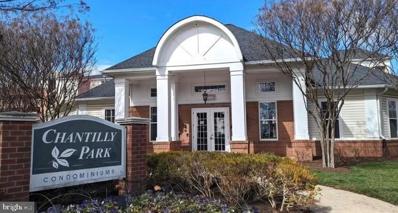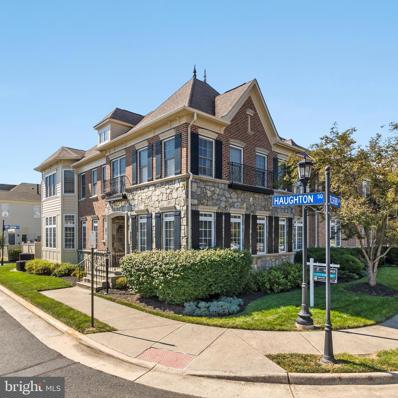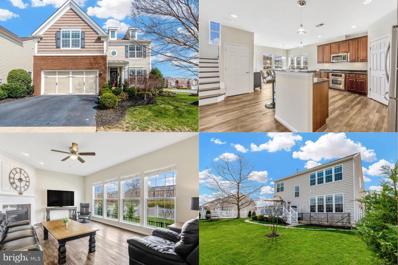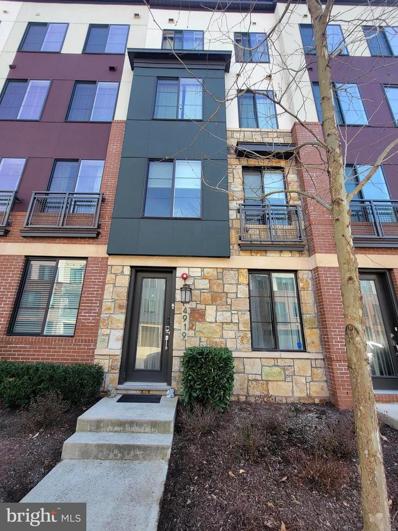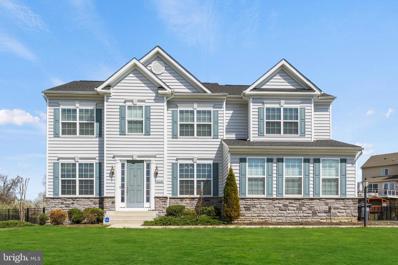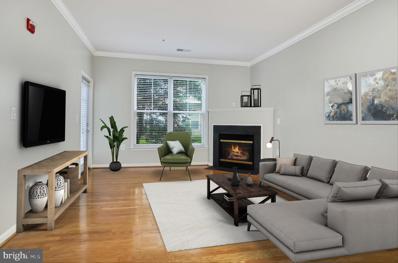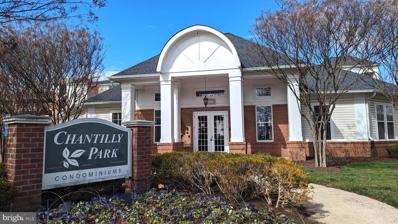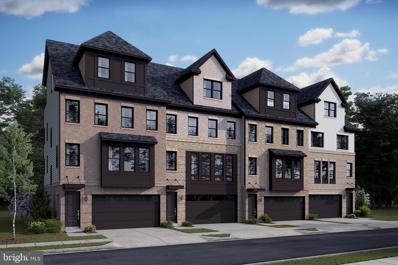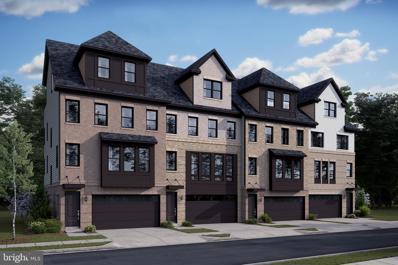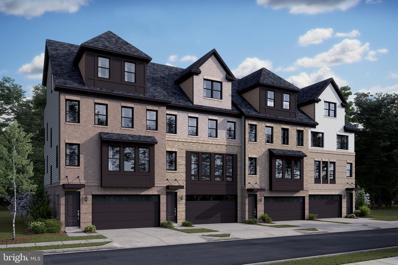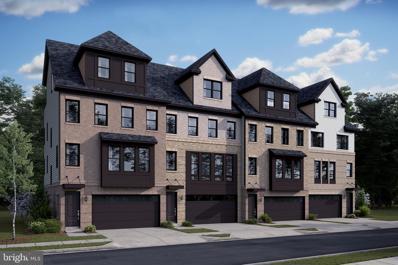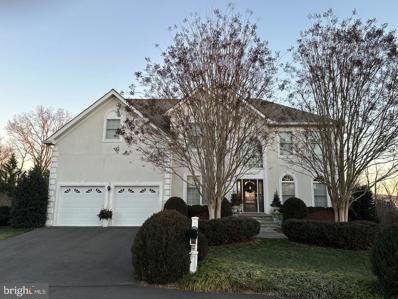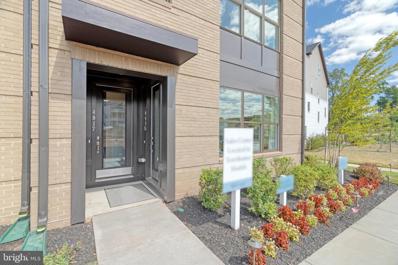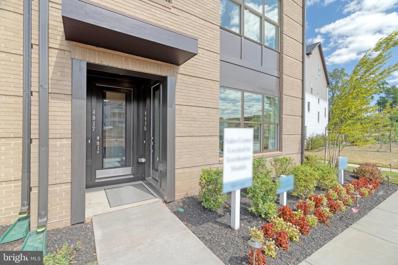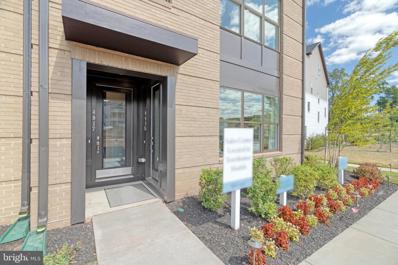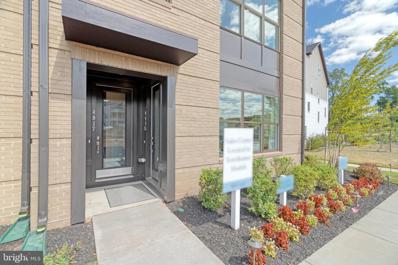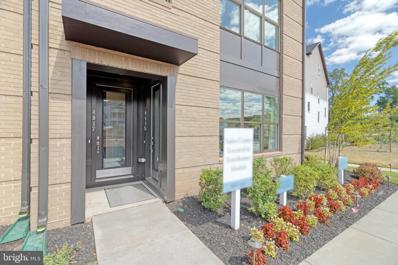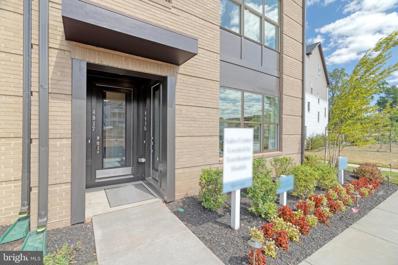Chantilly VA Homes for Sale
- Type:
- Single Family
- Sq.Ft.:
- 1,621
- Status:
- Active
- Beds:
- 3
- Year built:
- 2024
- Baths:
- 3.00
- MLS#:
- VAFX2171920
- Subdivision:
- The Boulevards At Westfields
ADDITIONAL INFORMATION
BY APPOINTMENT ONLY ***MOVE IN THIS SUMMER-- These charming stacked townhome style condominiums feature the perfect floorplan for easy living. This home includes a one car garage and paved driveway. You'll love the sizeable, gourmet kitchen in this home with island and pendants above, ceramic backsplash, upgraded stainless steel appliances and quartz countertops with upgrade cabinets. Plus spacious bedrooms on 2nd level of this home. This floorplan has a large primary bedroom that includes 2 walk-in closets and an ultra spa bath with double sink., upgrade cabinets and quartz countertops.*** The Boulevards at Westfields is a new 2-story condominium and townhome community located in the heart of Fairfax, VA. Walk to the nearby 650 Eleanor C. Lawrence Park, with walking trails, sports fields, picnic areas and much more. Excellent commuting via Route 28 to Rt. 50 and Rt. 66; plus just about 10 miles to Dulles International Airport. Prices and terms subject to change. PHOTOS REPRESENTATIVE ONLY; SHOWING OPTIONS AND/OR DECORATOR ENHANCEMENTS OF THE MODEL HOME.
- Type:
- Single Family
- Sq.Ft.:
- 3,417
- Status:
- Active
- Beds:
- 3
- Lot size:
- 0.04 Acres
- Year built:
- 2024
- Baths:
- 5.00
- MLS#:
- VAFX2171932
- Subdivision:
- The Boulevards At Westfields
ADDITIONAL INFORMATION
APPOINTMENT ONLY***MOVE IN THIS SUMMER****These elegant townhomes feature the perfect floorplan for easy living. This home includes a two-car garage and paved driveway. The main level also includes a separate suite with sitting area and full bath with upgrade vanity and quartz countertop that is perfect for visitors or family members. You'll love the sizeable rear kitchen with over-sized island and pendants above, upgrade cabinets and quartz countertops, plus stainless steel appliances -- all adjacent to the sunroom and access to the first-level deck. Plus this level includes a great room and dining area perfect for those cozy evenings at home. You will find spacious bedrooms on 2nd level of this home with a large primary bedroom with access to the 2nd-level deck, two large walk-in closets and an ultra spa shower with upgrade 12 x 24 ceramic tile, upgrade vanity cabinets & quartz countertop with double sink.* An extra bonus in this luxury townhome is the upper loft level complete with wet bar, a powder room, and access to the roof-top balcony for all you start-gazers!**** The Boulevards at Westfields is a new 2-story condominium and townhome community located in the heart of Fairfax, VA. Walk to the nearby 650 Eleanor C. Lawrence Park, with walking trails, sports fields, picnic areas and much more. Excellent commuting via Route 28 to Rt. 50 and Rt. 66; plus just about 10 miles to Dulles International Airport. Prices and terms subject to change. PHOTOS REPRESENTATIVE ONLY; SHOWING OPTIONS AND/OR DECORATOR ENHANCEMENTS in the model. Prices and terms subject to change.
- Type:
- Single Family
- Sq.Ft.:
- 2,474
- Status:
- Active
- Beds:
- 3
- Year built:
- 2024
- Baths:
- 3.00
- MLS#:
- VAFX2171914
- Subdivision:
- The Boulevards At Westfields
ADDITIONAL INFORMATION
BY APPOINTMENT ONLY ***MOVE IN THIS SUMMER****These charming stacked condominiums feature the perfect floorplan for easy living. Street level includes a one car garage for each home. You'll love the sizeable ultra gourmet kitchen with island and pendants above, upgrade stainless steel appliances and quartz countertops with upgrade cabinets . Main level includes luxury vinyl plank flooring and a deck off the great room. Plus spacious bedrooms on 2nd level of this home including a huge primary bedroom that includes 2 walk-in closets and an ultra spa bath with upgrade cabinets, countertops and 12 x 24" ceramic flooring **** The Boulevards at Westfields is a new 2-story condominium and townhome community located in the heart of Fairfax, VA. Walk to the nearby 650 Eleanor C. Lawrence Park, with walking trails, sports fields, picnic areas and much more. Excellent commuting via Route 28 to Rt. 50 and Rt. 66; plus approximately 10 miles to Dulles Airport. Prices and terms subject to change. PHOTOS REPRESENTATIVE ONLY; SHOWING OPTIONS AND/OR DECORATOR ENHANCEMENTS IN THE MODEL HOME.
- Type:
- Single Family
- Sq.Ft.:
- 1,621
- Status:
- Active
- Beds:
- 3
- Year built:
- 2024
- Baths:
- 3.00
- MLS#:
- VAFX2171904
- Subdivision:
- The Boulevards At Westfields
ADDITIONAL INFORMATION
BY APPOINTMENT ONLY ***MOVE IN THIS SUMMER-- These charming stacked townhome style condominiums feature the perfect floorplan for easy living. This home includes a one car garage and paved driveway. You'll love the sizeable, gourmet kitchen in this home with island and pendants above, ceramic backsplash, upgraded stainless steel appliances and quartz countertops with upgrade cabinets. Plus spacious bedrooms on 2nd level of this home. This floorplan has a large primary bedroom that includes 2 walk-in closets and a bath with double sink., upgrade cabinets and quartz countertops.*** The Boulevards at Westfields is a new 2-story condominium and townhome community located in the heart of Fairfax, VA. Walk to the nearby 650 Eleanor C. Lawrence Park, with walking trails, sports fields, picnic areas and much more. Excellent commuting via Route 28 to Rt. 50 and Rt. 66; plus just about 10 miles to Dulles International Airport. Prices and terms subject to change. PHOTOS REPRESENTATIVE ONLY; SHOWING OPTIONS AND/OR DECORATOR ENHANCEMENTS OF THE MODEL HOME.
- Type:
- Single Family
- Sq.Ft.:
- 966
- Status:
- Active
- Beds:
- 1
- Year built:
- 2005
- Baths:
- 1.00
- MLS#:
- VAFX2171574
- Subdivision:
- Chantilly Park
ADDITIONAL INFORMATION
LUXURY LIVING AT THIS RARELY AVAILABLE SPACIOUS ONE BEDROOM WITH DEN PENTHOUSE UNIT WITH CONVENIENT LOCATION CLOSE TO WHAT MATTERS......SAME SQUARE FOOTAGE OF SOME 2BR/2BA UNITS IN THE BUILDING. Located on top floor with high ceilings, stainless steel appliances, granite counter tops and balcony facing open space away from main roads & noise. Enjoy the amenities - large swimming pool, exercise room, fitness center, and professional on-site management at this well kept secure building. Easy access to Dulles airport, Rt 50, and Fairfax County Pkwy. Short drive to Reston and Herndon. Restaurants and shops are just steps away. Just relax at the Chateau Cafe, Tilly's Kitchen or shop at the Lotte or Aldi grocery stores. Lowes is nearby too. Wegman's and Costco are within easy reach. Location, location, location.
- Type:
- Single Family
- Sq.Ft.:
- 1,059
- Status:
- Active
- Beds:
- 2
- Year built:
- 2005
- Baths:
- 2.00
- MLS#:
- VAFX2170556
- Subdivision:
- Chantilly Park
ADDITIONAL INFORMATION
Immerse yourself in the epitome of comfortable living at 3830 LIGHTFOOT ST #131, nestled in the vibrant community of Chantilly, VA 20151. This charming condo boasts a fresh interior, recently painted to perfection, complemented by new flooring in the kitchen and plush new carpet throughout. Discover the joy of cooking in the fully equipped kitchen, adorned with brand-new stainless steel appliances, including a sleek sink for added convenience. Natural light floods the space, creating a warm and inviting ambiance ideal for relaxation or entertaining. Positioned on the first floor, accessibility is effortless, ensuring convenience in your daily routine. Beyond the confines of your home, revel in the prime location offering easy access to major highways and the Dulles Toll Road, facilitating seamless commutes and travel plans. Indulge in the plethora of community amenities, from a clubhouse to jogging paths and parks, promising endless opportunities for leisure and recreation. Don't miss the chance to experience unparalleled comfort and convenience â schedule your viewing today!
- Type:
- Single Family
- Sq.Ft.:
- 2,190
- Status:
- Active
- Beds:
- 3
- Lot size:
- 0.04 Acres
- Year built:
- 2010
- Baths:
- 4.00
- MLS#:
- VALO2067466
- Subdivision:
- East Gate
ADDITIONAL INFORMATION
Upon entering, you'll be greeted by an abundance of natural light cascading throughout the home, highlighting the fresh, neutral tones and gleaming hardwood floors on the main level. The spacious kitchen features stainless steel appliances, a newer refrigerator, and a chic new faucet, perfect for culinary enthusiasts and entertaining guests. Custom paint and beautiful moldings , adding a touch of personality and charm to the space. Enjoy the outdoors on the deck, ideal for relaxing or hosting summer barbecues. Residents of Townes at East Gate have access to community amenities including a clubhouse, outdoor pool, and tot lots/playground, providing ample opportunities for recreation and socializing. Conveniently located near commuter lots and major transportation routes, including Route 50, this home offers easy access to employment centers, shopping, dining, and entertainment options. Dulles Airport is just a short drive away, making travel a breeze. Roof is 5 yrs old.
- Type:
- Single Family
- Sq.Ft.:
- 966
- Status:
- Active
- Beds:
- 2
- Year built:
- 2005
- Baths:
- 2.00
- MLS#:
- VAFX2171300
- Subdivision:
- None Available
ADDITIONAL INFORMATION
*Back of the market * Nestled in the heart of Chantilly, this charming Ground floor condominium offers a perfect blend of comfort and convenience. This home presents a fantastic opportunity for both first-time buyers and those seeking a low-maintenance lifestyle. The well-appointed kitchen is equipped with Stainless steel appliance with new water heater and update baths. This property is located in a desirable community, you'll find yourself just moments away from nearby amenities, parks, shopping centers.
- Type:
- Townhouse
- Sq.Ft.:
- 4,333
- Status:
- Active
- Beds:
- 5
- Lot size:
- 0.14 Acres
- Year built:
- 2006
- Baths:
- 5.00
- MLS#:
- VALO2066698
- Subdivision:
- Avonlea
ADDITIONAL INFORMATION
BACK ON MARKET NO FAULT TO SELLER.. NEWLY UPDATED 5BR/4.5 BATH END-UNIT VILLA in popular Avonlea Community. STUNNING new hard wood flooring on the main (MARCH 2024), NEW QUARTZ countertops(MARCH 2024), new refrigerator (MARCH 2024), fresh paint throughout (MARCH 2024), new roof (MARCH 2024). Light Filled Formal Dining Room w/ custom architectural molding and French Doors leading to the Main Level Study. Patio and fenced back yard from GREAT Room. SPACIOUS Great Room with Coffered ceilings w/ gas fireplace and mantel. BEAUTIFUL Staircase leads to the UPPER LEVEL Living Quarters. The DESIRABLE PRIMARY Suite will IMPRESS. New Carpet (MARCH 2024) throughout upper level. Primary Suite includes Walk-In Closet w/ Built-ins, and LUXURIOUS Spa Bath with soaking tub, separate shower, dual vanities. 3 Additional generously sized bedrooms (2 with Walk-in-Closets) and additional FULL Bath with Double Vanities. Upper Level Laundry. Walk-In LINEN Closet. Finished Lower Level includes legal 5th Bedroom, Full bath, Large Rec Space. 2-Car Garage, brand new Garage Door(2024) newly painted. In addition to this BEAUTIFUL Home, you are buying near all the COMMUNITY AMENITIES; Pool, Tennis Courts, Basketball Courts, Walking Trails, Pond, Tot Lot, Fitness Center. You will love calling 24902 Earlsford Drive HOME!
- Type:
- Single Family
- Sq.Ft.:
- 3,699
- Status:
- Active
- Beds:
- 6
- Lot size:
- 0.16 Acres
- Year built:
- 2011
- Baths:
- 5.00
- MLS#:
- VALO2067374
- Subdivision:
- None Available
ADDITIONAL INFORMATION
Absolutely stunning home in the highly sought-after East Gate community! This immaculate gem boasts six bedrooms and five full bathrooms, offering ample space for comfortable living. The main level features a breathtaking two-story foyer, stylish LVP floors, and a gourmet kitchen equipped with stainless steel appliances, granite countertops, and a spacious island perfect for entertaining. Enjoy cozy evenings by the gas fireplace in the family room, or host gatherings in the dining room. Plus, a convenient main level suite with a full bath adds extra versatility. Upstairs, you'll find five (5) generous size bedrooms, three (3) full baths, and a convenient laundry room, ensuring everyone has their own space. The lower level is a true bonus, with a seventh bedroom (NTC), full bath, second kitchen, second laundry room, and a fantastic rec room providing endless possibilities for relaxation and entertainment. And let's not forget the ample storage space! Recent upgrades include: HVAC units installed in August 2019, furnace February 2024, water heater replaced in March 2020 offering peace of mind and energy efficiency. The roof was replaced in 2017. Residents also enjoy access to the community clubhouse and pool, perfect for summertime fun. With Eastgate park and a bus center to the metro within walking distance, as well as proximity to shopping centers, entertainment options, and restaurants, this location offers both convenience and charm. Meticulously maintained by the original owners, this home truly embodies pride of ownership. Don't miss your chance to call this beauty yours! ** Accepting Back up Offers**
- Type:
- Single Family
- Sq.Ft.:
- 2,130
- Status:
- Active
- Beds:
- 3
- Lot size:
- 0.02 Acres
- Year built:
- 2018
- Baths:
- 4.00
- MLS#:
- VAFX2166354
- Subdivision:
- Preserve At Westfields
ADDITIONAL INFORMATION
A beautiful 4 level townhouse ideally located in the Preserve at Westfields featuring over 2,100 sqf. of freshly painted living space complete with 3 bedrooms, 3.5 bathrooms plus a roof top terrasse. The first floor foyer opens to a spacious rec room with access to the one car rear-load garage. The second floor features an open layout and awesome chef's kitchen with large island, living & dining space and a balcony great for grilling out. The third level features 2 bedrooms and 2 full bathrooms. The bonus/forth level features flex space for living/working from home and an additional bedroom plus full bathroom along with access to the rooftop terrace. As an added bonus, the EV (Electric Vehicle) charger in the garage conveys. The community Preserve at Westfields offers walking trails around the lake and neighborhood, a community park with BBQ and picnic area / tables, benches, playground, a small outdoor amphitheater, a dog park, and a neighborhood tap house restaurant. Extremely convenient location near Commonwealth Centre, NRO, SAIC, Northrop Grumman, General Dynamic Technology Center, Booz Allen Hamilton, VW HQ, Dulles tech corridor, easy access to HWYs 28, 50, & 66, Dulles airport, nearby grocery stores, shopping, restaurants, bars, golf course, and post office to name a few!
$1,199,900
42548 Rough Rock Court Chantilly, VA 20152
- Type:
- Single Family
- Sq.Ft.:
- 3,705
- Status:
- Active
- Beds:
- 5
- Lot size:
- 0.49 Acres
- Year built:
- 2018
- Baths:
- 4.00
- MLS#:
- VALO2066410
- Subdivision:
- Melody Farm
ADDITIONAL INFORMATION
Truly a rare Gem, Home is only 6 years, Which means Instant savings on your pockets , not having to worry about replacing anything for a very long time ,Home has been Well maintained and Move-in Ready. If you wanted Peace and tranquility Well, thatâs what you have here, away from all the traffic and nestled into the highly sought after sub division of Melody Farms. This Home sits beautifully on a Half-Acre with Plenty of space for Family entertainment and even the Furry Friends can run a few laps around the yard. Home was Built in 2018 and only had one owner (Current). Once you walk through the door you will immediately notice the Huge Dining Room and Living room thatâs Very spacious and perfect for entertaining. The Kitchen was recently remodeled into a World Class Scandinavian inspired kitchen with Granite Countertops, Stainless steel appliances, Double Ovens, and Chefs Cook top. The Walkout basement has been fully finished with a Bedroom and Full Bathroom and a storage room that could easily be finished off into another Bedroom. Hot Water Heater was replaced last year but most all other components in Home is only 6 years old. Great Bedroom Sizes with a Gargantuan Master Suite and Remodeled Master Bath with soaking tub. Most rooms are equipped with Wall mounted Ethernet ports. Huge Deck out back that was added a few years ago along with fenced back yard. Freshly painted and New Carpet installed throughout â¦.Donât miss this exhilarating Opportunity â¦Schedule your showing today!!!
- Type:
- Single Family
- Sq.Ft.:
- 1,059
- Status:
- Active
- Beds:
- 2
- Year built:
- 2005
- Baths:
- 2.00
- MLS#:
- VAFX2168234
- Subdivision:
- Chantilly Park
ADDITIONAL INFORMATION
Reduced Pricing for Quick Sale. Two parking spaces, one storage room and sqft makes it distinct from other units and is conveniently located on ground floor. Over $15,000 in recent updates include newer appliances, quartz countertops, updated light fixtures, ceiling fan and freshly painted. The unit features gas cooking, hardwood floors (in living room), fireplace and a patio with courtyard view. Two parking spaces (A65 and A53) and a storage bin. Located in pet-friendly Chantilly Park community with swimming pool, fitness center, clubhouse and jogging/walking trails. Condo fee includes water, sewer and trash. It is located in close proximity to Herndon Metro, Reston Town Center, major employers and Dulles Airport.
- Type:
- Single Family
- Sq.Ft.:
- 966
- Status:
- Active
- Beds:
- 2
- Year built:
- 2005
- Baths:
- 2.00
- MLS#:
- VAFX2167756
- Subdivision:
- Chantilly Park
ADDITIONAL INFORMATION
ABSOULTEY STUNNING! 2 bedrooms and 2 baths, Third floor, This lovely condo with 2 garage parking spots C41, E42, this place is designed with exquisite attention to detail. From the kitchen and living room, plank floors, amazing beautiful kitchen, 2 bedrooms/ 2 Full baths/ this home has everything you ever dreamed of plus even more! This fantastic home located in an unbeatable location is waiting for you. Commuters will appreciate close to major routes and short distance to Silver Line Metro. City lovers will also enjoy some of the best shopping, dining, and entertainment choices. Outdoor enthusiasts will enjoy nearby park. Community amenities, pool, gym, lounge. The amenities include a community pool, club house, party room, gym, snow, trash removal, water & sewer, 2 parking fee for $575 a month condo fee. If you're ready for an amazing home in an amenity filled community in a fantastic location, bring us the best offer! Please visit MLS to view MLS Document, contract info, tour, photosâ¦â¦ This home presents a fantastic opportunity for both first-time home buyers and those seeking a low-maintenance lifestyle. This property is located in a good schools area. (No investor allow)
- Type:
- Single Family
- Sq.Ft.:
- 3,462
- Status:
- Active
- Beds:
- 3
- Lot size:
- 0.04 Acres
- Year built:
- 2024
- Baths:
- 5.00
- MLS#:
- VAFX2165042
- Subdivision:
- The Boulevards At Westfields
ADDITIONAL INFORMATION
QUICK MOVE-IN ---This townhome features the perfect floorplan for easy living. This home also includes a two-car garage and paved driveway. On the main level there is an over-sized bedroom suite with adjoining full bath and cozy sitting room area. You'll love the sizeable Ultra gourmet kitchen with oversized island and pendants above, stainless steel appliances - including a hood above the cooktop, upgraded cabinets and quartz countertops. The great room opens to a cheerful sunroom and a fabulous deck for that outdoor living space and includes a dynamic Cosmo contemporary fireplace. Upper level 3 includes spacious bedrooms, and this home has a large primary bedroom that includes two huge walk-in closets and an upgraded ultra-spa bath with double sinks featuring upgrade cabinets & quartz countertop, plus a second-tier deck for sipping your morning coffee. The fourth level has a wonderful loft area with access to the upper-level balcony and another bedroom with full bath.*** The Boulevards at Westfields is a new 2-story condominium and elegant townhome community located in the heart of Fairfax Co., VA. Walk to the nearby 650 Eleanor C. Lawrence Park, with walking trails, sports fields, picnic areas and much more. Excellent commuting via Route 28 to Rt. 50 and Rt. 66; plus just about 10 miles to Dulles International Airport. Prices and terms subject to change. PHOTOS REPRESENTATIVE ONLY; SHOWING OPTIONS AND/OR DECORATOR ENHANCEMENTS.
- Type:
- Single Family
- Sq.Ft.:
- 3,462
- Status:
- Active
- Beds:
- 3
- Lot size:
- 0.04 Acres
- Year built:
- 2024
- Baths:
- 5.00
- MLS#:
- VAFX2165038
- Subdivision:
- The Boulevards At Westfields
ADDITIONAL INFORMATION
QUICK MOVE-IN ---This townhome features the perfect floorplan for easy living. This home also includes a two-car garage and paved driveway. You'll love the sizeable Ultra gourmet kitchen with oversized island and pendants above, stainless steel appliances - including a hood above the cooktop, upgraded cabinets and quartz countertops. The great room opens to a fabulous deck for that outdoor living space and includes a dynamic Cosmo contemporary fireplace. Upper level 3 includes spacious bedrooms, and this home has a large primary bedroom that includes two huge walk-in closets and an upgraded ultra-spa bath with double sinks featuring upgrade cabinets & quartz countertop. The fourth level has a wonderful loft area with access to the upper-level balcony and another bedroom with full bath.*** The Boulevards at Westfields is a new 2-story condominium and elegant townhome community located in the heart of Fairfax Co., VA. Walk to the nearby 650 Eleanor C. Lawrence Park, with walking trails, sports fields, picnic areas and much more. Excellent commuting via Route 28 to Rt. 50 and Rt. 66; plus just about 10 miles to Dulles International Airport. Prices and terms subject to change. PHOTOS REPRESENTATIVE ONLY; SHOWING OPTIONS AND/OR DECORATOR ENHANCEMENTS.
- Type:
- Single Family
- Sq.Ft.:
- 3,109
- Status:
- Active
- Beds:
- 3
- Lot size:
- 0.04 Acres
- Year built:
- 2024
- Baths:
- 5.00
- MLS#:
- VAFX2165036
- Subdivision:
- The Boulevards At Westfields
ADDITIONAL INFORMATION
QUICK MOVE-IN ---This townhome features the perfect floorplan for easy living. This home also includes a two-car garage and paved driveway. On the main level there is an over-sized bedroom suite with adjoining full bath and cozy sitting room area. You'll love the sizeable Ultra gourmet kitchen with oversized island and pendants above, stainless steel appliances - including a hood above the cooktop, upgraded cabinets and quartz countertops. The great room opens to a cheerful sunroom and a fabulous deck for that outdoor living space and includes a dynamic Cosmo contemporary fireplace. Upper level 3 includes spacious bedrooms, and this home has a large primary bedroom that includes a huge walk-in closet and an upgraded ultra-spa bath with double sinks featuring upgrade cabinets & quartz countertop, plus a second-tier deck for sipping your morning coffee. The fourth level has a wonderful loft area with access to the upper-level balcony and another bedroom with full bath.*** The Boulevards at Westfields is a new 2-story condominium and elegant townhome community located in the heart of Fairfax Co., VA. Walk to the nearby 650 Eleanor C. Lawrence Park, with walking trails, sports fields, picnic areas and much more. Excellent commuting via Route 28 to Rt. 50 and Rt. 66; plus just about 10 miles to Dulles International Airport. Prices and terms subject to change. PHOTOS REPRESENTATIVE ONLY; SHOWING OPTIONS AND/OR DECORATOR ENHANCEMENTS.
- Type:
- Single Family
- Sq.Ft.:
- 3,104
- Status:
- Active
- Beds:
- 3
- Lot size:
- 0.04 Acres
- Year built:
- 2024
- Baths:
- 5.00
- MLS#:
- VAFX2165002
- Subdivision:
- The Boulevards At Westfields
ADDITIONAL INFORMATION
QUICK MOVE-IN ---This townhome features the perfect floorplan for easy living. This home also includes a two-car garage and paved driveway. You'll love the sizeable Ultra gourmet kitchen with oversized island and pendants above, stainless steel appliances - including a hood above the cooktop, upgraded cabinets and quartz countertops. The great room opens to a fabulous deck for that outdoor living space and includes a dynamic Cosmo contemporary fireplace. Upper level 3 includes spacious bedrooms, and this home has a large primary bedroom that includes a huge walk-in closet and an upgraded ultra-spa bath with double sinks featuring upgrade cabinets & quartz countertop. The fourth level has a wonderful loft area with access to the upper-level balcony and another bedroom with full bath.*** The Boulevards at Westfields is a new 2-story condominium and elegant townhome community located in the heart of Fairfax Co., VA. Walk to the nearby 650 Eleanor C. Lawrence Park, with walking trails, sports fields, picnic areas and much more. Excellent commuting via Route 28 to Rt. 50 and Rt. 66; plus just about 10 miles to Dulles International Airport. Prices and terms subject to change. PHOTOS REPRESENTATIVE ONLY; SHOWING OPTIONS AND/OR DECORATOR ENHANCEMENTS.
$1,200,000
42710 Otis Lane Chantilly, VA 20152
- Type:
- Single Family
- Sq.Ft.:
- 3,703
- Status:
- Active
- Beds:
- 4
- Lot size:
- 0.3 Acres
- Year built:
- 2001
- Baths:
- 4.00
- MLS#:
- VALO2062776
- Subdivision:
- South Riding
ADDITIONAL INFORMATION
The Seller has standard Alexa devices in the home and Alexa is technically always listening, even without explicitly triggering an Alexa device. Fully Assumable 2.25 Percent Interest Rate Loan With VA Substitution Required with Approximately a $480,000.00 remaining VA (Veterans Administration) Loan Balance, Secondary Financing Available For Qualified Applicants. South Riding Golf Course Community! Rarely Available Toll Brothers Columbia Model with Andersen Windows and Truscreens Throughout, Two Story Family Room, With A Stunning, Majestic White Stucco Exterior on Three Sides, Beautiful White Stucco Exteriors On The Front and Side Exteriors of the Home, located on a Private Cul-De-Sac, on an Extremely large 13,175 Private Square Foot Lot which Backs to a Private Tree Lined Common Area, Home Boasts also a Four-Foot Bump Out Extension In Both The Two-Story Family Room, The Eat-In-Kitchen Space and the Basement, Gourmet Kitchen, Gorgeous Real Stone Fireplace in the Family Room, Home Is Completely Wired For Sound in Every Room, Custom Wood Working throughout the Home, Upgraded Five Inch Molding on Windows and Glass Doors, Laundry Room, Kitchen, Living Room and Dining Room, Foyer, and Upper-Level Hallway, and Back Stairway, Base Board Floor molding on Main and Upper Levels, Upgraded Skylight Window, Upscale Master Bedroom Bathroom Suite with Jacuzzi Roman Soaker Tub, His and Her Vanities, with Separate Shower, that has Double Shower Heads, Second Bedroom has Princess Suite Full Bath, Third and Fourth Bedrooms access Jack and Jill Bathroom with Separate Vanities, 9-Foot-Tall Ceilings Throughout the Home, Including The Basement Ceiling With Double-Upped Joists In Basement Ceiling Under The Kitchen, 4th Full Bath Rough In in the Basement, Upgraded Driveway, Upgraded Professional Landscaping in the Front and Both Sides of The Home, Irrigation System In The Front of The Property, Upgraded Garage Doors, Welcome to South Riding, where The South Riding Golf Club is Located Enjoy All The Swimming Pools, A Recreational Center, Basketball Courts, Bike Trails, Disc Golf, Dog Park and Fishing Pier, Shopping Centers, Home Depot, Restaurants and so much more!
- Type:
- Townhouse
- Sq.Ft.:
- 2,474
- Status:
- Active
- Beds:
- 3
- Year built:
- 2024
- Baths:
- 3.00
- MLS#:
- VAFX2160976
- Subdivision:
- The Boulevards At Westfields
ADDITIONAL INFORMATION
BY APPOINTMENT ONLY ****These charming stacked condominiums feature the perfect floorplan for easy living. Street level includes a one car garage for each home. You'll love the sizeable ultra gourmet kitchen with island and pendants above, upgrade stainless steel appliances and quartz countertops with upgrade cabinets . Main level includes luxury vinyl plank flooring and a deck off the great room. Plus spacious bedrooms on 2nd level of this home including a huge primary bedroom that includes 2 walk-in closets and an ultra spa bath with upgrade cabinets, countertops and ceramic flooring. **** The Boulevards at Westfields is a new 2-story condominium and townhome community located in the heart of Fairfax, VA. Walk to the nearby 650 Eleanor C. Lawrence Park, with walking trails, sports fields, picnic areas and much more. Excellent commuting via Route 28 to Rt. 50 and Rt. 66; plus approximately 10 miles to Dulles Airport. Prices and terms subject to change. PHOTOS REPRESENTATIVE ONLY; SHOWING OPTIONS AND/OR DECORATOR ENHANCEMENTS IN THE MODEL HOME.
- Type:
- Single Family
- Sq.Ft.:
- 2,474
- Status:
- Active
- Beds:
- 3
- Year built:
- 2024
- Baths:
- 3.00
- MLS#:
- VAFX2160974
- Subdivision:
- The Boulevards At Westfields
ADDITIONAL INFORMATION
BY APPOINTMENT ONLY ****These charming stacked condominiums feature the perfect floorplan for easy living. Street level includes a one car garage for each home. You'll love the sizeable gourmet kitchen with island and pendants above, upgrade stainless steel appliances and quartz countertops with upgrade cabinets . Main level includes luxury vinyl plank flooring and a deck off the great room. Plus spacious bedrooms on 2nd level of this home including a huge primary bedroom that includes 2 walk-in closets and an ultra spa bath with upgrade cabinets, countertops and ceramic flooring. **** The Boulevards at Westfields is a new 2-story condominium and townhome community located in the heart of Fairfax, VA. Walk to the nearby 650 Eleanor C. Lawrence Park, with walking trails, sports fields, picnic areas and much more. Excellent commuting via Route 28 to Rt. 50 and Rt. 66; plus approximately 10 miles to Dulles Airport. Prices and terms subject to change. PHOTOS REPRESENTATIVE ONLY; SHOWING OPTIONS AND/OR DECORATOR ENHANCEMENTS IN THE MODEL HOME.
- Type:
- Single Family
- Sq.Ft.:
- 2,474
- Status:
- Active
- Beds:
- 3
- Year built:
- 2024
- Baths:
- 3.00
- MLS#:
- VAFX2160958
- Subdivision:
- The Boulevards At Westfields
ADDITIONAL INFORMATION
BY APPOINTMENT ONLY ****These charming stacked condominiums feature the perfect floorplan for easy living. Street level includes a one car garage for each home. You'll love the sizeable gourmet kitchen with island and pendants above, upgrade stainless steel appliances and quartz countertops with upgrade cabinets . Main level includes luxury vinyl plank flooring and a deck off the great room. Plus spacious bedrooms on 2nd level of this home including a huge primary bedroom that includes 2 walk-in closets and an ultra spa bath with upgrade cabinets, countertops and ceramic flooring. **** The Boulevards at Westfields is a new 2-story condominium and townhome community located in the heart of Fairfax, VA. Walk to the nearby 650 Eleanor C. Lawrence Park, with walking trails, sports fields, picnic areas and much more. Excellent commuting via Route 28 to Rt. 50 and Rt. 66; plus approximately 10 miles to Dulles Airport. Prices and terms subject to change. PHOTOS REPRESENTATIVE ONLY; SHOWING OPTIONS AND/OR DECORATOR ENHANCEMENTS IN THE MODEL HOME.
- Type:
- Single Family
- Sq.Ft.:
- 2,474
- Status:
- Active
- Beds:
- 3
- Year built:
- 2024
- Baths:
- 3.00
- MLS#:
- VAFX2160972
- Subdivision:
- The Boulevards At Westfields
ADDITIONAL INFORMATION
BY APPOINTMENT ONLY ****These charming stacked condominiums feature the perfect floorplan for easy living. Street level includes a one car garage for each home. You'll love the sizeable ULTRA gourmet kitchen with island and pendants above, upgrade stainless steel appliances and quartz countertops with upgrade cabinets . Main level includes luxury vinyl plank flooring and a deck off the great room. Plus spacious bedrooms on 2nd level of this home including a huge primary bedroom that includes 2 walk-in closets and an ultra spa bath with upgrade cabinets, countertops and ceramic flooring. **** The Boulevards at Westfields is a new 2-story condominium and townhome community located in the heart of Fairfax, VA. Walk to the nearby 650 Eleanor C. Lawrence Park, with walking trails, sports fields, picnic areas and much more. Excellent commuting via Route 28 to Rt. 50 and Rt. 66; plus approximately 10 miles to Dulles Airport. Prices and terms subject to change. PHOTOS REPRESENTATIVE ONLY; SHOWING OPTIONS AND/OR DECORATOR ENHANCEMENTS IN THE MODEL HOME.
- Type:
- Townhouse
- Sq.Ft.:
- 2,474
- Status:
- Active
- Beds:
- 3
- Year built:
- 2024
- Baths:
- 3.00
- MLS#:
- VAFX2160954
- Subdivision:
- The Boulevards At Westfields
ADDITIONAL INFORMATION
BY APPOINTMENT ONLY ****These charming stacked condominiums feature the perfect floorplan for easy living. Street level includes a one car garage for each home. You'll love the sizeable gourmet kitchen with island and pendants above, stainless steel appliances and quartz countertops with upgrade cabinets and contrasting color on the island. Main level includes luxury vinyl plank flooring and a deck off the great room. Plus spacious bedrooms on 2nd level of this home including a huge primary bedroom that includes 2 walk-in closets. **** The Boulevards at Westfields is a new 2-story condominium and townhome community located in the heart of Fairfax, VA. Walk to the nearby 650 Eleanor C. Lawrence Park, with walking trails, sports fields, picnic areas and much more. Excellent commuting via Route 28 to Rt. 50 and Rt. 66; plus approximately 10 miles to Dulles Airport. Prices and terms subject to change. PHOTOS REPRESENTATIVE ONLY; SHOWING OPTIONS AND/OR DECORATOR ENHANCEMENTS IN THE MODEL HOME.
- Type:
- Single Family
- Sq.Ft.:
- 1,621
- Status:
- Active
- Beds:
- 3
- Year built:
- 2024
- Baths:
- 3.00
- MLS#:
- VAFX2160962
- Subdivision:
- The Boulevards At Westfields
ADDITIONAL INFORMATION
BY APPOINTMENT ONLY -- These charming stacked townhome style condominiums feature the perfect floorplan for easy living. This home includes a one car garage and paved driveway. You'll love the sizeable kitchens with island and pendants above, stainless steel appliances and quartz countertops with upgrade cabinets. Plus spacious bedrooms on 2nd level of this home. This floorplan has a large primary bedroom that includes 2 walk-in closets and a bath with double sink., upgrade cabinets and quartz countertops with upgrade ceramic tile flooring.*** The Boulevards at Westfields is a new 2-story condominium and townhome community located in the heart of Fairfax, VA. Walk to the nearby 650 Eleanor C. Lawrence Park, with walking trails, sports fields, picnic areas and much more. Excellent commuting via Route 28 to Rt. 50 and Rt. 66; plus just about 10 miles to Dulles International Airport. Prices and terms subject to change. PHOTOS REPRESENTATIVE ONLY; SHOWING OPTIONS AND/OR DECORATOR ENHANCEMENTS OF THE MODEL HOME.
© BRIGHT, All Rights Reserved - The data relating to real estate for sale on this website appears in part through the BRIGHT Internet Data Exchange program, a voluntary cooperative exchange of property listing data between licensed real estate brokerage firms in which Xome Inc. participates, and is provided by BRIGHT through a licensing agreement. Some real estate firms do not participate in IDX and their listings do not appear on this website. Some properties listed with participating firms do not appear on this website at the request of the seller. The information provided by this website is for the personal, non-commercial use of consumers and may not be used for any purpose other than to identify prospective properties consumers may be interested in purchasing. Some properties which appear for sale on this website may no longer be available because they are under contract, have Closed or are no longer being offered for sale. Home sale information is not to be construed as an appraisal and may not be used as such for any purpose. BRIGHT MLS is a provider of home sale information and has compiled content from various sources. Some properties represented may not have actually sold due to reporting errors.
Chantilly Real Estate
The median home value in Chantilly, VA is $764,265. This is higher than the county median home value of $523,800. The national median home value is $219,700. The average price of homes sold in Chantilly, VA is $764,265. Approximately 78.91% of Chantilly homes are owned, compared to 18.51% rented, while 2.58% are vacant. Chantilly real estate listings include condos, townhomes, and single family homes for sale. Commercial properties are also available. If you see a property you’re interested in, contact a Chantilly real estate agent to arrange a tour today!
Chantilly, Virginia has a population of 24,802. Chantilly is more family-centric than the surrounding county with 50.58% of the households containing married families with children. The county average for households married with children is 40.57%.
The median household income in Chantilly, Virginia is $119,615. The median household income for the surrounding county is $117,515 compared to the national median of $57,652. The median age of people living in Chantilly is 36.3 years.
Chantilly Weather
The average high temperature in July is 87.9 degrees, with an average low temperature in January of 23.9 degrees. The average rainfall is approximately 43 inches per year, with 22 inches of snow per year.
