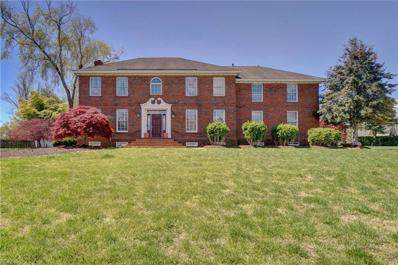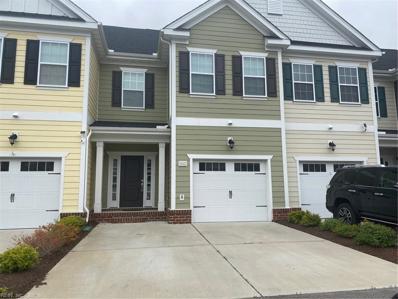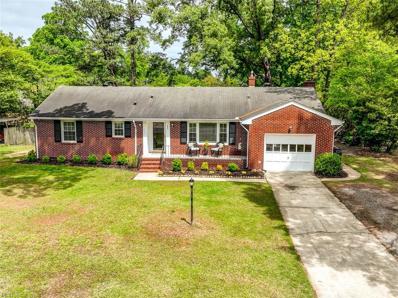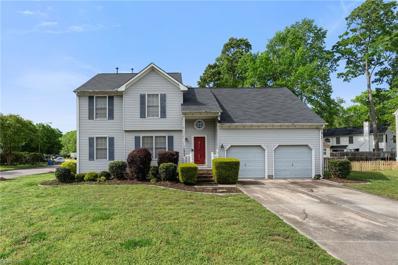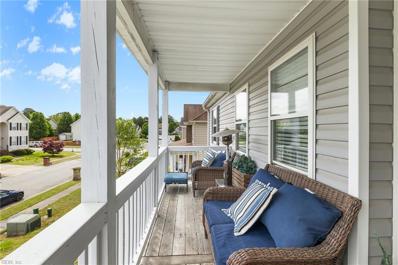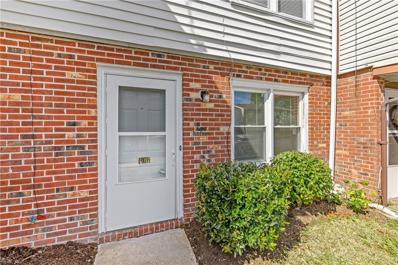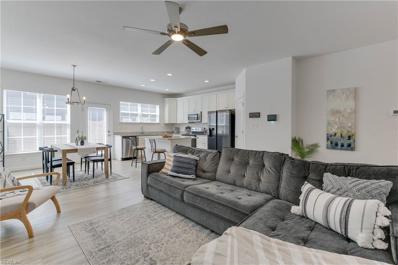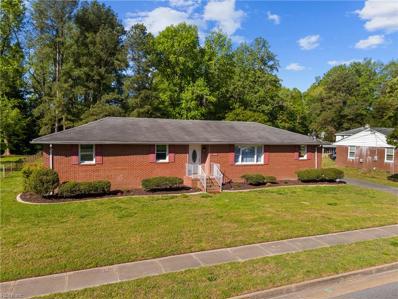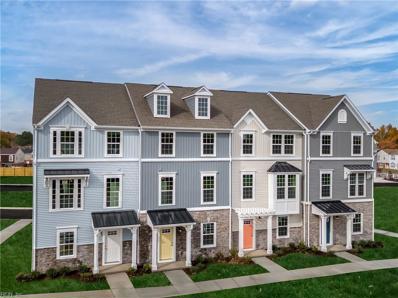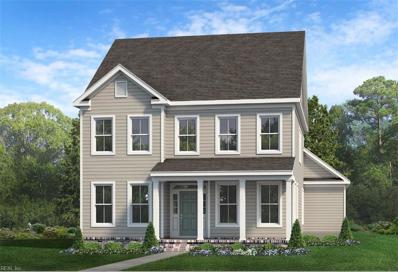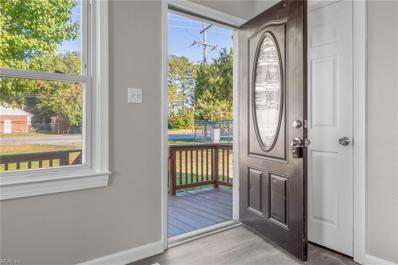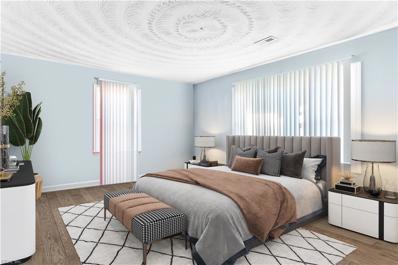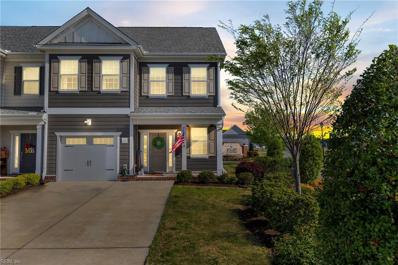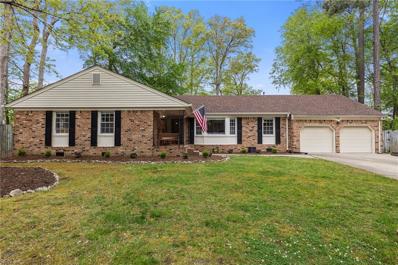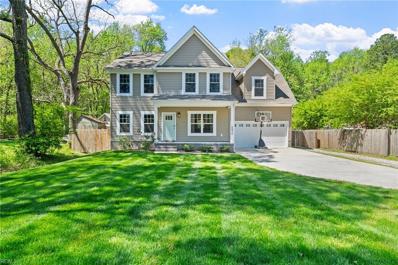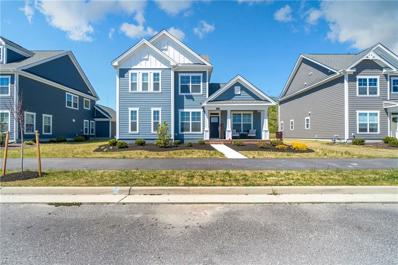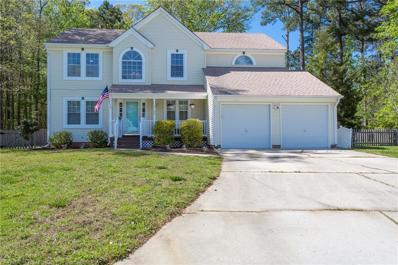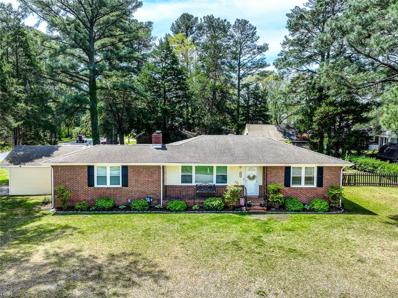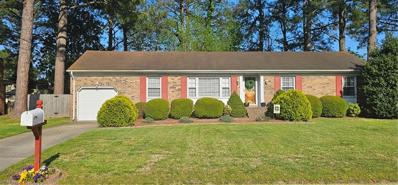Chesapeake VA Homes for Sale
- Type:
- Single Family
- Sq.Ft.:
- 4,124
- Status:
- NEW LISTING
- Beds:
- 5
- Year built:
- 1988
- Baths:
- 4.00
- MLS#:
- 10530035
ADDITIONAL INFORMATION
This expansive brick colonial home embodies timeless charm and modern luxury. The chef's kitchen boasts stainless steel appliances and elegant granite countertops, perfect for entertaining. The backyard paradise features deck, a custom pool surrounded by lush landscaping including potted Plumeria from Hawaii and hardscaped to perfection, outdoor bar, covered eating area, Gas powered grill, a detached pool house with a theater room, game room, full bath, and kitchenette. Expansive greenhouse hard wired with gas holds tropical plants in winter months. With 5 bedrooms and 3 full baths, this home offers comfort and style. Don't miss the opportunity to own this entertainer's dream in a serene neighborhood setting.
$362,000
5112 Marin Lane Chesapeake, VA 23321
- Type:
- Single Family
- Sq.Ft.:
- 1,650
- Status:
- NEW LISTING
- Beds:
- 3
- Year built:
- 2020
- Baths:
- 2.10
- MLS#:
- 10529993
ADDITIONAL INFORMATION
2021 built townhome. Bright airy throughout. Large foyer leading into open great room kitchen, dining, and family room combined. Huge island at kitchen, 42 inch white cabinets, granite, subway tiles, pantry and stainless appliances. Master suite has tray ceiling and rope lighting, with large WIC. Master bath has 2 vanities, with soaking tub and separate shower. 2 other guest rooms at end of hallway with a full bath. 2nd floor laundry, Fenced in backyard with shed. Detached 1 car garage. This sale is an assumable VA 2.75% if qualified.
Open House:
Saturday, 4/27 1:00-4:00PM
- Type:
- Single Family
- Sq.Ft.:
- 1,400
- Status:
- NEW LISTING
- Beds:
- 3
- Lot size:
- 0.28 Acres
- Year built:
- 1964
- Baths:
- 2.00
- MLS#:
- 10529905
ADDITIONAL INFORMATION
Amazing renovated ranch in highly sought after neighborhood in Chittum school district. Large living room with real hardwood floors, updated kitchen & dining with luxury vinyl plank flooring, granite counters, backsplash, under counter lighting & S/S appliances. Renovated hall bath & updated primary. Custom shelving in several closets. HUGE fenced backyard with covered patio for relaxing. Easy access to bases, interstates, shopping, dining & entertainment!
Open House:
Sunday, 4/28 11:00-1:00PM
- Type:
- Single Family
- Sq.Ft.:
- 2,043
- Status:
- NEW LISTING
- Beds:
- 4
- Year built:
- 1996
- Baths:
- 2.10
- MLS#:
- 10529550
- Subdivision:
- The Crossings
ADDITIONAL INFORMATION
Positioned within the sought-after Western Branch school district, this property combines convenience and comfort. There is plenty of room to spread out in this 4 bedroom, 2.5 bathroom home. Enjoy your evenings in the spacious sunroom overlooking the expansive, well landscaped corner lot. Don't miss the roof that is less than 5 years old or the newly updated kitchen with luxury tile, granite countertops, upgraded appliances and access to a pantry and convenient breakfast area. The open floorplan, spacious bedrooms and location in a quiet cul-de-sac make this home the perfect mix of space and relaxation.
- Type:
- Single Family
- Sq.Ft.:
- 3,270
- Status:
- NEW LISTING
- Beds:
- 6
- Lot size:
- 0.84 Acres
- Year built:
- 2015
- Baths:
- 3.10
- MLS#:
- 10529855
ADDITIONAL INFORMATION
This 6-bedroom, 3.5-bathroom, 3,270 square foot home is situated on nearly an acre of land in a serene cul-de-sac overlooking the picturesque Elizabeth River. Create an outdoor oasis with a boat dock and enjoy all this waterfront home has to offer! Boasting spacious interiors adorned with hardwood floors downstairs and large spaces for hosting friends and family. The kitchen opens to the living area with a convenient wrap-around bar, great for entertaining. This home's layout offers comfort and flexibility with two primary suites, one downstairs and one up. The upstairs suite features a soaking tub, dual vanity and spacious bedroom with walk-in closet. Step outside onto the upstairs covered porch and enjoy a cup of coffee or out back and enjoy the privacy.
- Type:
- Single Family
- Sq.Ft.:
- 1,120
- Status:
- NEW LISTING
- Beds:
- 2
- Year built:
- 1971
- Baths:
- 1.10
- MLS#:
- 10529681
ADDITIONAL INFORMATION
This two bedroom townhouse has been fully remodeled! Fresh paint and new flooring lead the way through the easy flow of the home's floorplan. The kitchen has new cabinets and countertops with newer stainless steel appliances! Both bedrooms are spacious with plenty of natural light! The large laundry room has ample space. Rear of home has an attached storage shed and nice sized driveway. Come see this home today!!
$355,000
3717 Ahoy Drive Chesapeake, VA 23321
- Type:
- Single Family
- Sq.Ft.:
- 1,998
- Status:
- NEW LISTING
- Beds:
- 4
- Year built:
- 2015
- Baths:
- 2.10
- MLS#:
- 10529667
ADDITIONAL INFORMATION
This 4 bed 2.5 bath is a MUST see!!!!! Open concept kitchen with granite countertops, stainless steel appliances, and eat in kitchen area. Living room with electric fire place for cozy nights. Nice size bedrooms and bathroom upstairs, and large primary bedroom with Ensuite. This home is like owning a single family home with a beautifully landscaped fenced back yard and NO CONDO or HOA fees. Close to military bases, highways, as well as accessible walking trail and lake.
Open House:
Saturday, 4/27 12:00-2:00PM
- Type:
- Single Family
- Sq.Ft.:
- 1,750
- Status:
- NEW LISTING
- Beds:
- 3
- Year built:
- 2021
- Baths:
- 2.10
- MLS#:
- 10529523
- Subdivision:
- Coleman Farms
ADDITIONAL INFORMATION
Welcome to your like-new, luxury 3-bedroom townhome conveniently located where Chesapeake & Va Beach intersect. This immaculate home offers the right blend of comfort, style, and convenience. Features include an inviting open-concept living space that seamlessly flows into the dining area and kitchen for everyday living and entertaining guests. The kitchen offers sleek granite countertops, stainless steel appliances, ample cabinetry for storage, and a large island. The primary suite has a spacious layout, plush carpeting, and a private ensuite bath, offering a serene oasis to unwind after a long day. Two additional bedrooms provide versatility for guests, home office, or hobbies. Amenities include a Clubhouse, pool, and exercise room. Indian River Park offers walking/biking trails, right next door! Just minutes from I-64, residents enjoy easy access to various amenities and entertainment options. 1-year Achosa Home Warranty included with acceptable offer.
Open House:
Saturday, 4/27 12:00-3:00PM
- Type:
- Single Family
- Sq.Ft.:
- 2,000
- Status:
- NEW LISTING
- Beds:
- 4
- Lot size:
- 0.61 Acres
- Year built:
- 1958
- Baths:
- 2.00
- MLS#:
- 10529172
ADDITIONAL INFORMATION
Escape to country living without leaving the city in this charming mid-century modern ranch house nestled on over half an acre of serene property bordered by tranquil trees. Step into a world of contemporary comfort with a newly updated interior offering one-story living. The heart of the home is the stylish new kitchen featuring stainless steel appliances, high-end granite countertops, and soft-close cabinetry, all staged for culinary enthusiasts and entertainers alike. Modern baths have been meticulously designed with crisp and clean spaces. Entertain guests or simply unwind on the expansive new deck, rising above the gently rolling lawn. With a massive oversized garage capable of accommodating two vehicles plus golf cart/4 wheeler, etc, there is generous storage both up and down with an additional 550 square feet of space ready for creating an in-law suite, hobby area, or home office. This home offers many possibilities. Minutes from Home Depot, grocery stores, restaurants & more.
- Type:
- Single Family
- Sq.Ft.:
- 1,252
- Status:
- NEW LISTING
- Beds:
- 2
- Lot size:
- 0.05 Acres
- Year built:
- 1983
- Baths:
- 2.10
- MLS#:
- 10528834
ADDITIONAL INFORMATION
Investment Opportunity those looking for a flip or sweat equity project. The bones are here but will need some TLC. Two generous primary bedrooms with ample closet space. Living room with wood burning fireplace, large dining area and fenced back yard. Two dedicated parking spaces.
- Type:
- Single Family
- Sq.Ft.:
- 1,315
- Status:
- NEW LISTING
- Beds:
- 3
- Year built:
- 1968
- Baths:
- 1.10
- MLS#:
- 10529402
ADDITIONAL INFORMATION
Let's make your day short, call your agents the schedule a viewing for this beautiful brick home. New windows, new roof, new bath, laminate flooring, granite countertops. and stainless-still appliances.
- Type:
- Single Family
- Sq.Ft.:
- 1,765
- Status:
- NEW LISTING
- Beds:
- 3
- Year built:
- 2023
- Baths:
- 2.10
- MLS#:
- 10529292
- Subdivision:
- Fairview Towns
ADDITIONAL INFORMATION
WELCOME TO FAIRVIEW TOWNS! HOME COMPLETE - MOVE IN ASAP! The Mozart is a fan favorite, providing the convenience of townhome living while meeting the amenities of a single-family home. The exterior of this home is truly one of a kind featuring a modern style, partial stone & a 2-car garage. On the main living level, an enormous kitchen with included granite countertops and stainless-steel appliances opens into a bright and airy Living Room. The kitchen island makes a perfect hub for entertaining friends and family! Upstairs are two spacious bedrooms with ample closet space, a hall bath, and a generous Owner's Bedroom that features a tray ceiling and a huge walk-in closet. For a true spa-like experience, the ensuite Owner's Bath features a dual vanity and walk-in shower with dual shower heads. Fairview Towns is a quaint, new, gated low-maintenance garage townhome community located in the Western Branch High School district. The community offers easy commutes to Norfolk & Virginia Beach!
- Type:
- Single Family
- Sq.Ft.:
- 2,454
- Status:
- NEW LISTING
- Beds:
- 4
- Year built:
- 2024
- Baths:
- 2.10
- MLS#:
- 10529195
ADDITIONAL INFORMATION
The beautiful 4 bdrm Avon model has an estimated completion date of Sept 2024! Throughout this charming, tree-lined neighborhood are an assortment of exceptional amenities including a resort-style pool, community trails, pocket parks & plazas w/ outdoor seating, a playground, natural preservation areas & state-of-the-art clubhouse w/ kitchen, conference room & fitness center. This homes kitchen will feature an appliance package, including a gas range. The primary bedroom, w/ tray ceiling, has an en-suite that includes a soaking tub & 5' shower. Still time to make finish selections! Office located at 5004 Cape May Loop. Wednesday - Sunday 11AM to 5PM, & by appointment!
- Type:
- Single Family
- Sq.Ft.:
- 1,800
- Status:
- NEW LISTING
- Beds:
- 4
- Year built:
- 1955
- Baths:
- 2.00
- MLS#:
- 10529130
ADDITIONAL INFORMATION
AMAZING RENOVATED HOME!!! THSI PROPERTY SITS ON JUST UNDER HALF AN ACRE OF LAND AND HAS SO MUCH TO OFFER! FOUR BEDROOMS AND TWO FULL BATHROOMS, BRAND NEW KITCHEN AND NEW FIXTURES THROUGHOUT. BATHROOMS HAVE BEEN FULLY UPDATED WITH NEW VANITIES, FLOORING AND MORE! COUNTRY LIVING WHIKLE BEING MINUTES FROM ALL HAMPTON ROADS HAS TO OFFER. SQUARE FOOTAGE IS PER TAX SELLER
Open House:
Saturday, 4/27 12:00-2:00PM
- Type:
- Single Family
- Sq.Ft.:
- 1,320
- Status:
- NEW LISTING
- Beds:
- 4
- Lot size:
- 0.33 Acres
- Year built:
- 1972
- Baths:
- 2.00
- MLS#:
- 10528809
ADDITIONAL INFORMATION
Experience the charm of this one-story home located on a prime corner lot within the highly coveted Western Branch neighborhood. Newly updated primary bedroom with full bathroom. This lovely home offers ample space w/ 4 bedrooms & 2 full bathrooms. Modern updates abound throughout, highlighted by stunning, newly renovated bathroom & luxury vinyl plank flooring seamlessly extends to the hallway, kitchen & family room. Revel in the elegance of hardwood floors in living room & bedrooms. Kitchen boasts custom oak cabinets & new countertops, providing stylish & functional space. Enhanced energy efficiency is ensured w/newer windows & window treatments. Property encompasses two lots, offering ample potential for expansion. Step into the spacious oversized deck, overlooking a generous backyard. Comes complete w/all appliances, including washer & dryer. Easy & quick access to Interstate 664 on a quiet corner lot. Virtual staging used in photos. Certain images edited by Artificial Intelligence.
- Type:
- Single Family
- Sq.Ft.:
- 1,472
- Status:
- NEW LISTING
- Beds:
- 3
- Lot size:
- 0.12 Acres
- Year built:
- 1986
- Baths:
- 2.00
- MLS#:
- 10528963
- Subdivision:
- Stonebridge Landing
ADDITIONAL INFORMATION
Recently renovated 3 bedroom, 2 bath END unit Townhome with a fantastic yard! New flooring and fresh paint throughout. Kitchen boasts new Cabinets, Granite Countertops and SS Appliances. Living Room with wood burning Fireplace and cathedral ceiling. Two Bedrooms and a full Bath on the first level and the primary bedroom with a full bath on the 2nd level. Clear crawl inspection. Conveniently located to Chesapeake Sq mall, interstates etc. Call for your personal tour today!
- Type:
- Single Family
- Sq.Ft.:
- 2,468
- Status:
- Active
- Beds:
- 4
- Year built:
- 2024
- Baths:
- 2.10
- MLS#:
- 10528911
ADDITIONAL INFORMATION
The beautiful 4 bdrm Avon model has a projected delivery date of Sept 2024! Throughout this charming, tree-lined neighborhood are an assortment of exceptional amenities including a resort-style pool, community trails, pocket parks & plazas with outdoor seating, a playground, natural preservation areas & state-of-the-art clubhouse w/ kitchen, conference room & fitness center. This home will have appliances, including a gas range. The primary bedroom, with tray ceiling, will have an en-suite that includes a soaking tub and 5' shower. Office located at model home located at 5004 Cape May Loop. Wednesday - Sunday 11AM to 5PM. and by appointment!
- Type:
- Single Family
- Sq.Ft.:
- 2,194
- Status:
- Active
- Beds:
- 4
- Year built:
- 2024
- Baths:
- 2.10
- MLS#:
- 10528913
ADDITIONAL INFORMATION
The beautiful 4 bdrm Buxton model w/ downstairs primary bedroom has an estimated completion date of Sept 2024! Throughout this charming, tree-lined neighborhood are an assortment of exceptional amenities including a resort-style pool, community trails, pocket parks & plazas with outdoor seating, a playground, natural preservation areas and state-of-the-art clubhouse w/ kitchen, conference room & fitness center. This homes kitchen will have appliances, including a gas range. The primary bedroom, with tray ceiling, will have an en-suite that includes a soaking tub and 5' shower. Fireplace. Office located in model home located at 5004 Cape May Loop. Wednesday - Sunday 11AM - 5PM or by appointment.
- Type:
- Single Family
- Sq.Ft.:
- 1,895
- Status:
- Active
- Beds:
- 3
- Year built:
- 2018
- Baths:
- 2.10
- MLS#:
- 10528568
ADDITIONAL INFORMATION
Stylish End-Unit Townhouse in Jolliff Landing with Bright and Airy Floor plan with an Attached Garage! The expansive great room seamlessly transitions to an open kitchen with a large island, stainless steel appliances, and pantry. Flow freely from the kitchen to the dining area where you serve those dishes for guests. The primary bedroom features a spacious walk-in closet and an ensuite. Upstairs hosts two additional bedrooms, a full bath, and a sizeable laundry room. Enjoy the convenience and comfort of this move-in ready home!
- Type:
- Single Family
- Sq.Ft.:
- 2,362
- Status:
- Active
- Beds:
- 5
- Lot size:
- 0.41 Acres
- Year built:
- 1979
- Baths:
- 2.10
- MLS#:
- 10528662
ADDITIONAL INFORMATION
Welcome home to this wonderful ranch situated in the highly sought after neighborhood of Brittany Woods. Tucked away on a cul-de-sac with elementary, middle, and high schools nearby! This home has all the features of luxury living. The bright and open kitchen flows to the very large living and dining area with beautiful hardwood floors. All bedrooms are great size with the oversized finished FROG and extra overflow of storage in the attic. The backyard is nice for entertaining guest and for those long summer outdoor barbecues. Easy access to the interstate, shopping and dining. Make it an easy day and schedule your tour of this home today!
$565,000
2630 Gum Road Chesapeake, VA 23321
Open House:
Saturday, 4/27 10:00-12:00PM
- Type:
- Single Family
- Sq.Ft.:
- 2,882
- Status:
- Active
- Beds:
- 5
- Lot size:
- 1.21 Acres
- Year built:
- 2020
- Baths:
- 2.10
- MLS#:
- 10528572
ADDITIONAL INFORMATION
Welcome to your dream home in Chesapeake, VA! This charming 5 bed 2.5 bath 2-story home is bursting with personality and warmth. Step inside to find a bright interior, complete with modern LVP flooring that flows throughout. With a mix of open and defined spaces, this home is great for kicking back or entertaining friends. The main floor boasts a spacious living room and a beautifully updated kitchen with dining space. Rounding out the lower level is a roomy bedroom and updated half bath. Upstairs, the primary suite is a haven of relaxation, featuring a stunning, oversized ensuite. Three additional roomy bedrooms share a modern full bath, and there's even a dedicated laundry room for added convenience. Outside, the large fenced backyard offers plenty of room to roam, complete with a covered porch and 30 foot garage-style shed. Plus, you'll love the attached 2-car garage for easy parking. Ask about VA Assumable loan at 2.8%. Don't miss out on this amazing home.
- Type:
- Single Family
- Sq.Ft.:
- 2,194
- Status:
- Active
- Beds:
- 4
- Year built:
- 2023
- Baths:
- 2.10
- MLS#:
- 10528526
- Subdivision:
- Jolliff Landing
ADDITIONAL INFORMATION
Welcome home! This beautiful 4 bed/2.5 bath Buxton model boasts all the bells & whistles of new construction w/ all the beauty & charm featuring a gourmet eat-in kitchen w/ Quartz countertops, tile backsplash and upgraded appliances including gas range! Bright & cozy living room is adorned with crown molding, surround sound & natural gas fireplace. 1st floor primary suite has a pan ceiling w/ rope accent lighting, multi-level double vanity w/ granite countertop, soaking tub & 5' shower! Luxury vinyl plank flooring thru-out 1st level; study/flex room makes great bonus space; 2 car garage w/ multiple driveway spaces, easy interstate access to bases, restaurants & shopping! Just steps away from exceptional amenities including a resort-style pool, walking trails, natural preservation areas, pocket parks & plazas w/ outdoor seating, a playground, state-of-the-art clubhouse w/ kitchen, conference room, & fitness center.
- Type:
- Single Family
- Sq.Ft.:
- 2,407
- Status:
- Active
- Beds:
- 4
- Lot size:
- 0.35 Acres
- Year built:
- 1995
- Baths:
- 2.10
- MLS#:
- 10528431
ADDITIONAL INFORMATION
Welcome home! Beautiful home nestled on a quiet cul-de-sac. Kitchen with granite and SS appliances. Large primary bedroom with fireplace, en suite with tub, separate shower, and double vanity. Two zone air conditioning and heating. 2 car attached garage. Freshly painted cabinets, living room, and porch rails. Relax by the fire pit in the spacious backyard, or enjoy breakfast in your new eat-in kitchen. Owner Agent. Seller desires quick close but looking for rent back until June 15.
- Type:
- Single Family
- Sq.Ft.:
- 1,780
- Status:
- Active
- Beds:
- 3
- Year built:
- 1962
- Baths:
- 1.10
- MLS#:
- 10528350
- Subdivision:
- Western Branch
ADDITIONAL INFORMATION
Wonderful brick ranch home. A very generously sized living room with newer floors and a fireplace is greeting you as you enter from the front porch. Head to the good sized kitchen with newer appliances and a new backdoor to the new deck. From the kitchen you get to the very large family room also with a fireplace, from here you can get to the spare room/flex room/4th bedroom, the utility room and also the garage/workshop. Full hall bath has been updated. 2 good sized bedrooms and Primary bedroom with updated half bath. Roof and windows replaced 2017, water heater 2022. Deck and kitchen back door new 2023 Plenty of room in the fenced in backyard. come make this you next home address.
- Type:
- Single Family
- Sq.Ft.:
- 1,500
- Status:
- Active
- Beds:
- 3
- Lot size:
- 0.31 Acres
- Year built:
- 1972
- Baths:
- 2.00
- MLS#:
- 10528414
ADDITIONAL INFORMATION
DESIRABLE WESTERN BRANCH LOCATION! DON'T MISS THIS SWEET AS CAN BE 3 BEDROOM, 2 BATH BRICK RANCH LOCATED IN THE ESTABLISHED NEIGHBORHOOD OF RALEIGH PLACE! CHITTUM ELEMENTARY SCHOOL IS CLOSE-RIGHT ACROSS DOCK LANDING RD. HARDWOOD FLOORING IN THE SUNNY LIVING ROOM. SPACIOUS KITCHEN W/CORIAN COUNTERTOPS AND TILE BACKSPLASH IS OPEN TO THE DINING ROOM. COZY DEN WITH WOOD BURNING FIREPLACE. 1 CAR ATTACHED GARAGE. RELAX AND ENJOY A LEMONADE ON YOUR LARGE 12' X 30' DECK IN YOUR FULLY FENCED BACKYARD. CLOSE TO SHOPPING AND CINEMARK MOVIE THEATRES! HOME SALE IS CONTINGENT ON SELLERS FINDING HOME OF CHOICE. SELLER ACTIVELY LOOKING.

The listings data displayed on this medium comes in part from the Real Estate Information Network Inc. (REIN) and has been authorized by participating listing Broker Members of REIN for display. REIN's listings are based upon Data submitted by its Broker Members, and REIN therefore makes no representation or warranty regarding the accuracy of the Data. All users of REIN's listings database should confirm the accuracy of the listing information directly with the listing agent.
© 2024 REIN. REIN's listings Data and information is protected under federal copyright laws. Federal law prohibits, among other acts, the unauthorized copying or alteration of, or preparation of derivative works from, all or any part of copyrighted materials, including certain compilations of Data and information. COPYRIGHT VIOLATORS MAY BE SUBJECT TO SEVERE FINES AND PENALTIES UNDER FEDERAL LAW.
REIN updates its listings on a daily basis. Data last updated: {{last updated}}.
Chesapeake Real Estate
The median home value in Chesapeake, VA is $256,400. This is lower than the county median home value of $270,800. The national median home value is $219,700. The average price of homes sold in Chesapeake, VA is $256,400. Approximately 66.22% of Chesapeake homes are owned, compared to 27.22% rented, while 6.56% are vacant. Chesapeake real estate listings include condos, townhomes, and single family homes for sale. Commercial properties are also available. If you see a property you’re interested in, contact a Chesapeake real estate agent to arrange a tour today!
Chesapeake, Virginia 23321 has a population of 235,410. Chesapeake 23321 is less family-centric than the surrounding county with 31.8% of the households containing married families with children. The county average for households married with children is 33.76%.
The median household income in Chesapeake, Virginia 23321 is $72,214. The median household income for the surrounding county is $72,214 compared to the national median of $57,652. The median age of people living in Chesapeake 23321 is 36.6 years.
Chesapeake Weather
The average high temperature in July is 88.8 degrees, with an average low temperature in January of 32.6 degrees. The average rainfall is approximately 47.1 inches per year, with 5.8 inches of snow per year.
