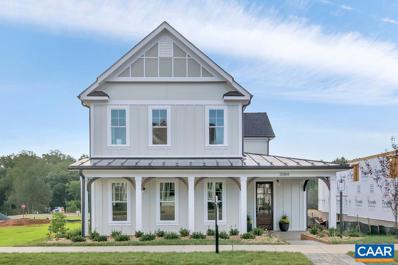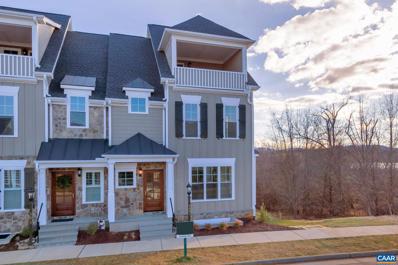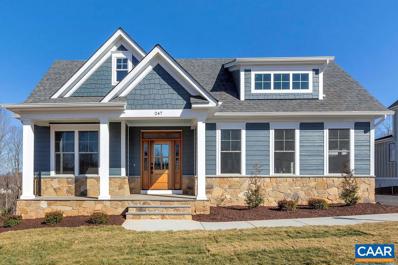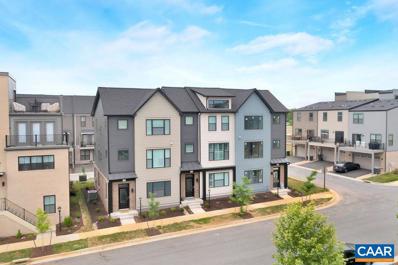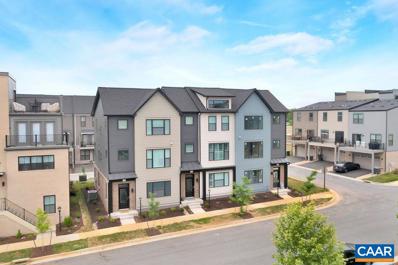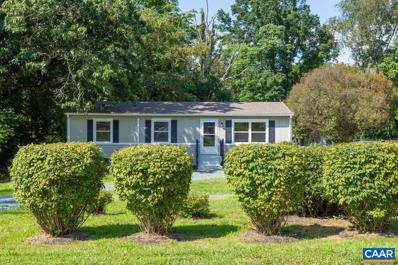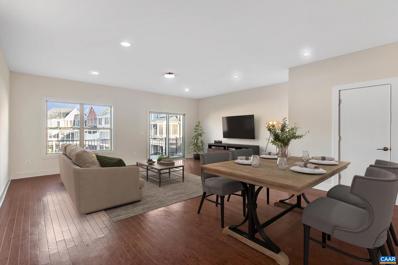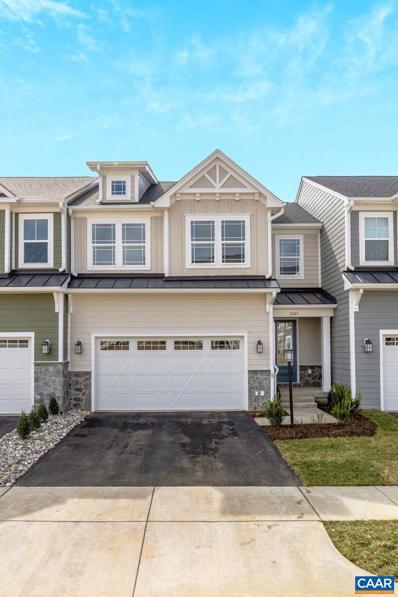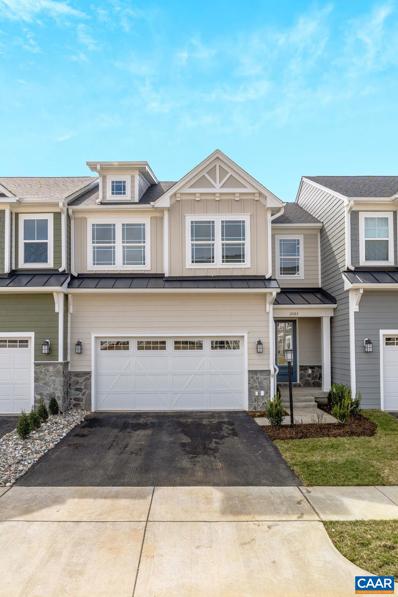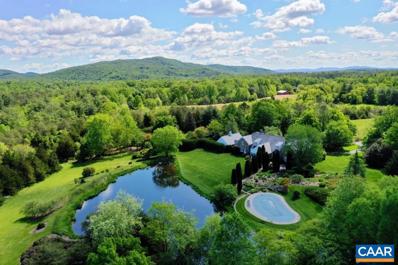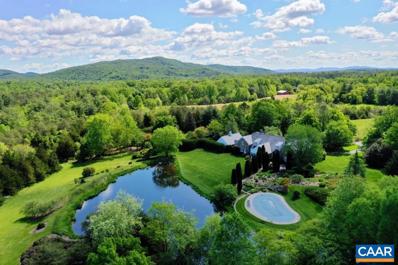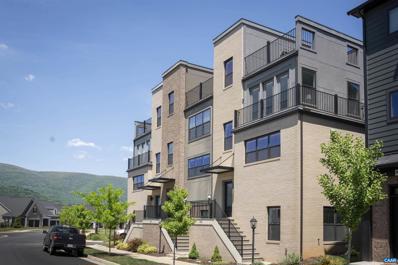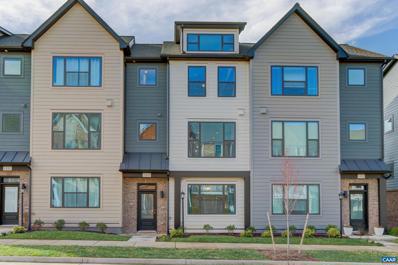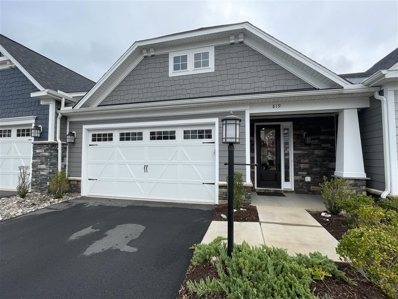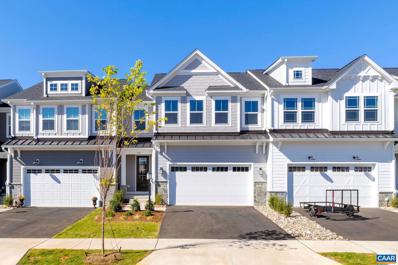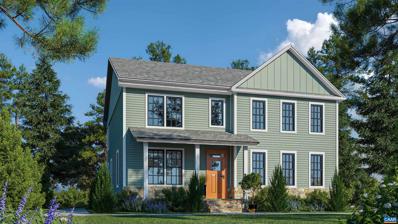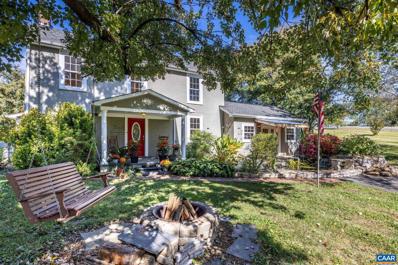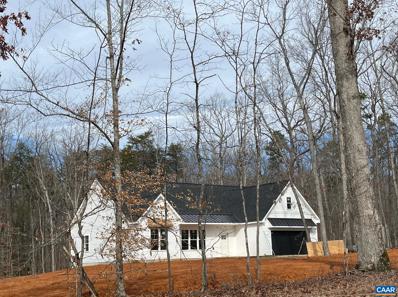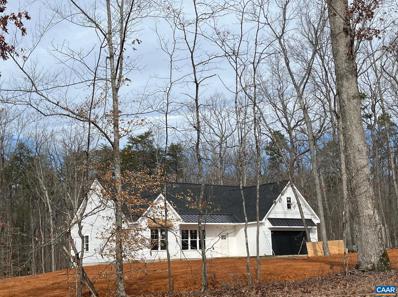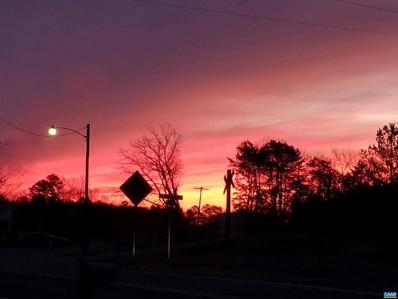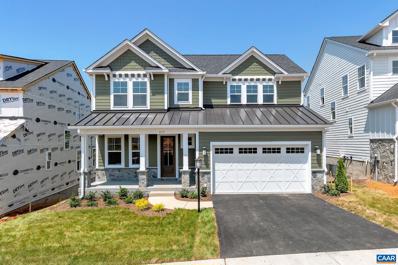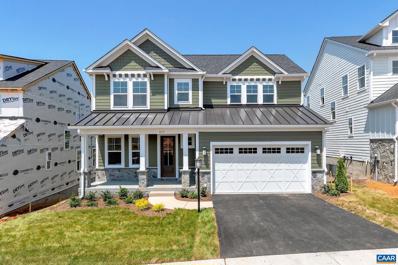Crozet VA Homes for Sale
$939,000
Lot 27 Raynor Pl Crozet, VA 22932
- Type:
- Single Family
- Sq.Ft.:
- 2,552
- Status:
- Active
- Beds:
- 4
- Lot size:
- 0.12 Acres
- Year built:
- 2024
- Baths:
- 4.00
- MLS#:
- 650342
- Subdivision:
- Old Trail
ADDITIONAL INFORMATION
Representative home shown. Contact Arcadia to design and build your dream home toay! Come build in Old Trail with respected local builder who offers great attention to detail and thoughtfully designed living spaces with high end finishes throughout. Option for a basement at additional cost. Main floor owner's suite, study and sunroom too! Easy walk to the town center, pool and golf course. Standard features include 2 x 6 exterior walls, Low E windows, open concept home with high ceilings and sunlit rooms, beautiful bathrooms with unique tile work and fixtures and fabulous kitchens with quartz counters, beautiful cabinetry, stainless KitchenAid appliances and walk in pantry! Community with golf, pool, restaurants, coffee shop and more! Walkable to schools. Call to discuss building this home or one that meets your needs on additional lots in Old Trail or anywhere in central VA. Plans can be customized and pricing may be subject to change due to material price increases.,Granite Counter,Quartz Counter,Wood Cabinets,Fireplace in Great Room
$939,000
5481 Golf Dr Crozet, VA 22932
- Type:
- Townhouse
- Sq.Ft.:
- 2,675
- Status:
- Active
- Beds:
- 3
- Lot size:
- 0.06 Acres
- Year built:
- 2022
- Baths:
- 5.00
- MLS#:
- 650108
- Subdivision:
- Old Trail
ADDITIONAL INFORMATION
Beautiful End Unit Townhome located close to The Old Trail Golf Course and an easy walk to Western Albemarle High School. This home is practically brand new (still under warranty with Craig Builders) and features 4 levels of luxury living. The terrace level features an oversized 2 car garage and a full leasable apartment. The second floor features a gourmet kitchen, great room, dining room and covered porch. The 3rd level is home to a private Owner?s suite and bath, second bedroom and a full bath. The 4th level is highlighted by a finished rec room, finished study, bath and beautiful Veranda with mountain views. Enjoy the Old Trail Lifestyle! Ask about the VA assumable loan @ 6.375%.,Granite Counter
$874,000
5795C Park Rd Crozet, VA 22932
- Type:
- Single Family
- Sq.Ft.:
- 2,700
- Status:
- Active
- Beds:
- 3
- Lot size:
- 1.34 Acres
- Year built:
- 2024
- Baths:
- 3.00
- MLS#:
- 649660
- Subdivision:
- Unknown
ADDITIONAL INFORMATION
A rare new construction opportunity with over 1 acre in the heart of Crozet. This gently sloping lot is bordered by streams on 2 sides and overlooks Claudius Crozet Park. The Pembroke is a popular plan because it features an open living space that?s cozy for just one or two, but large enough to host family gatherings. The kitchen sink overlooks the back yard through an oversized window. The informal dining area is conveniently situated right between the living room and kitchen. The mudroom and laundry are concealed down a private hallway. The front entry is large and inviting. This home is built on a crawl space, but you can add a basement to boost the square footage to 4,500+. Evergreen semi-custom level standards include stainless appliances, real hardwood floors in common areas, 2x6 exterior walls, double hung windows, quartz counters, painted cabinets and much more...,Granite Counter,Maple Cabinets,Quartz Counter,White Cabinets,Fireplace in Living Room
$491,280
17 Rowcross St Crozet, VA 22932
- Type:
- Single Family
- Sq.Ft.:
- 2,140
- Status:
- Active
- Beds:
- 3
- Year built:
- 2024
- Baths:
- 4.00
- MLS#:
- 649365
- Subdivision:
- Old Trail
ADDITIONAL INFORMATION
Proposed. The Bainbridge, a light filled 22' wide townhome thoughtfully designed for an efficient use of space. The entry level includes a bedroom w/ full bath & attached two car garage. The open main level is perfect for entertaining w/ great room, fireplace, dining, kitchen w/ 9' island, 8x20 deck, & 1/2 bath. The 3rd level consists of the primary suite w/ oversized windows, dual vanity hall bath, two additional bedrooms, & side by side laundry. Desirable location in established East Village steps to dining, coffee shop, the pool, golf, walking trails, schools & more! Every home is Pearl GOLD Certified and HERS scored by a third party to ensure quality, comfort, & energy efficiency. Similar photos. Up to $3k credit incentive for use of builder's lender.,Granite Counter,Maple Cabinets
$491,280
17 Rowcross St Crozet, VA 22932
- Type:
- Single Family
- Sq.Ft.:
- 2,140
- Status:
- Active
- Beds:
- 3
- Year built:
- 2024
- Baths:
- 3.50
- MLS#:
- 649365
- Subdivision:
- Old Trail
ADDITIONAL INFORMATION
Proposed. The Bainbridge, a light filled 22' wide townhome thoughtfully designed for an efficient use of space. The entry level includes a bedroom w/ full bath & attached two car garage. The open main level is perfect for entertaining w/ great room, fireplace, dining, kitchen w/ 9' island, 8x20 deck, & 1/2 bath. The 3rd level consists of the primary suite w/ oversized windows, dual vanity hall bath, two additional bedrooms, & side by side laundry. Desirable location in established East Village steps to dining, coffee shop, the pool, golf, walking trails, schools & more! Every home is Pearl GOLD Certified and HERS scored by a third party to ensure quality, comfort, & energy efficiency. Similar photos. Up to $3k credit incentive for use of builder's lender.
$355,000
1349 Orchard Dr Crozet, VA 22932
- Type:
- Single Family
- Sq.Ft.:
- 1,400
- Status:
- Active
- Beds:
- 3
- Lot size:
- 0.31 Acres
- Year built:
- 1975
- Baths:
- 2.00
- MLS#:
- 649309
- Subdivision:
- None Available
ADDITIONAL INFORMATION
Newly updated home in a quiet neighborhood, minutes from downtown Crozet. This home features the original hardwood floors, a new kitchen with granite countertops, two updated bathrooms, three brand new ductless mini splits for energy efficiency, and new paint & fixtures throughout. A newly graveled driveway and out back you'll find a large wrap around deck overlooking a a nice sized backyard with a shed. This home is a 10 minute walk to downtown Crozet and a 4 minute drive to old trail village.
$515,000
5413 Ashlar Ave Crozet, VA 22932
- Type:
- Single Family
- Sq.Ft.:
- 2,325
- Status:
- Active
- Beds:
- 4
- Lot size:
- 0.1 Acres
- Year built:
- 2017
- Baths:
- 4.00
- MLS#:
- 649272
- Subdivision:
- Old Trail
ADDITIONAL INFORMATION
MODERN TOWNHOME IN SOUGHT AFTER OLD TRAIL FEATURES 4 BR & 3.5 BA WITH STUNNING MOUNTAIN VIEWS FROM ROOF TERRACE. Location is prime and walkable to everything Old Trail and Crozet have to offer. Only 15 minute from Downtown Charlottesville and UVA. Built by Southern Homes this contemporary townhome features an open concept kitchen, living and dining area flooded with natural light. Expansive eat-in kitchen with granite countertops, 42 inch maple cabinets, and stainless steel appliances is perfect for modern day living and entertaining. Home boosts a master suite and guest suite with optional home office locations. Townhome provides a 2-car garage, deck off the main level and a roof top terrace. HERS Index Score of 65, meaning it is 35% more energy efficient than a standard new home, guaranteeing energy efficiency and maximum utility savings.,Granite Counter,Maple Cabinets
$599,980
2063 Meyers Way Crozet, VA 22932
- Type:
- Single Family
- Sq.Ft.:
- 2,038
- Status:
- Active
- Beds:
- 3
- Lot size:
- 0.07 Acres
- Year built:
- 2024
- Baths:
- 3.00
- MLS#:
- 649138
- Subdivision:
- None Available
ADDITIONAL INFORMATION
This Bayberry villa in Glenbrook is newly completed and move-in ready! The main-level living floor plan features a first-floor primary suite with 2 additional bedrooms and a full bath on the upper level. The open kitchen blends seamlessly into the dining area and family room, and showcases a large island with quartz countertops, dual-tone cream and sage furniture-grade cabinets, and a walk-in pantry. The primary suite bath offers a double vanity with quartz counters and step-in shower with bench. A functional mudroom with laundry, 1/2 bath, and coat closet complete the main level. Upstairs, you will find 2 additional spacious bedrooms, a large double-vanity hall bath, convenient pocket office, and versatile loft area perfect for a second family room, play room, or hobby space. Noteworthy quality throughout: wood shelving in all closets, energy-efficient windows, facade with real stone, fiber cement siding, oak stairs, high-efficiency HVAC, and so much more. Glenbrook is a beautiful community with a walking path to Crozet park and direct access to downtown Crozet. Actual photos!,Painted Cabinets,Quartz Counter,White Cabinets,Wood Cabinets,Fireplace in Family Room
$599,980
2063 Meyers Way Crozet, VA 22932
Open House:
Saturday, 4/27 12:00-4:00PM
- Type:
- Single Family
- Sq.Ft.:
- 2,038
- Status:
- Active
- Beds:
- 3
- Lot size:
- 0.07 Acres
- Year built:
- 2024
- Baths:
- 2.50
- MLS#:
- 649138
- Subdivision:
- Glenbrook At Foothill Crossing
ADDITIONAL INFORMATION
This Bayberry villa in Glenbrook is newly completed and move-in ready! The main-level living floor plan features a first-floor primary suite with 2 additional bedrooms and a full bath on the upper level. The open kitchen blends seamlessly into the dining area and family room, and showcases a large island with quartz countertops, dual-tone cream and sage furniture-grade cabinets, and a walk-in pantry. The primary suite bath offers a double vanity with quartz counters and step-in shower with bench. A functional mudroom with laundry, 1/2 bath, and coat closet complete the main level. Upstairs, you will find 2 additional spacious bedrooms, a large double-vanity hall bath, convenient pocket office, and versatile loft area perfect for a second family room, play room, or hobby space. Noteworthy quality throughout: wood shelving in all closets, energy-efficient windows, facade with real stone, fiber cement siding, oak stairs, high-efficiency HVAC, and so much more. Glenbrook is a beautiful community with a walking path to Crozet park and direct access to downtown Crozet. Actual photos!
$12,000,000
5282 Sugar Ridge Rd Crozet, VA 22932
- Type:
- Farm
- Sq.Ft.:
- 22,685
- Status:
- Active
- Beds:
- 11
- Lot size:
- 210 Acres
- Year built:
- 1992
- Baths:
- 9.00
- MLS#:
- 649058
- Subdivision:
- Unknown
ADDITIONAL INFORMATION
White Hall Vineyards is a spectacular farm winery located at the base of the Blue Ridge Mountains in Whitehall Virginia, about 14 miles northwest of Charlottesville. Ideal elevation for the production of Vinifera grapes in the region on its abundant 48 acres of estate vineyards. White Hall Vineyards is also a part of the Monticello AVA, the wine region that was recently voted the best wine region in the USA. A beautiful and relaxing destination for wine lovers and nature enthusiasts alike. This classic stone manor home was architecturally designed and handcrafted in 1992. It is situated on a commanding knoll which pro- vides sweeping panoramic views of the encircling mountains of The Shenandoah National Park. Square footage is the combined sqft of residences and winery. There are numerous outbuildings and the sqft for those is not listed, please look at the GIS for a complete picture of the property. This property is being offered in 3 different ways, this listing is for the property in its entirety. The winery on 172 acres is also offered at 8.5 million OR the main residence along with 37 acres at 5.5 million. Both of the smaller offers are contingent on county approval.
$5,500,000
5190 Sugar Ridge Rd Crozet, VA 22932
- Type:
- Single Family
- Sq.Ft.:
- 7,662
- Status:
- Active
- Beds:
- 5
- Lot size:
- 37.57 Acres
- Year built:
- 1992
- Baths:
- 5.00
- MLS#:
- 649012
- Subdivision:
- Unknown
ADDITIONAL INFORMATION
White Hall Vineyards is a spectacular farm winery located at the base of the Blue Ridge Mountains in Whitehall Virginia, about 14 miles northwest of Charlottesville. The property is at an ideal elevation for the production of Vinifera grapes in the region. It was established in 1992 and has grown to produce elegant award-winning wines on its abundant 48 acres of estate vineyards. White Hall Vineyards offers wine tastings, tours, weddings and events, and a scenic picnic area with a panoramic view of the Blue Ridge Mountains.The vineyards produce a wide variety of wines that include- Chardonnay, Viognier, Pinot Gris, Gewürztraminer, Cabernet Franc, Merlot, Petit Verdot, and Touriga Nacional. Very importantly,White Hall Vineyards is also a part of the Monticello AVA, the wine region that was recently voted the best wine region in the USA. White Hall Vineyards is a beautiful and relaxing destination for wine lovers and nature enthusiasts alike. Acreage to be determined by final survey
$539,900
922 Orion Ln Crozet, VA 22932
- Type:
- Single Family
- Sq.Ft.:
- 2,410
- Status:
- Active
- Beds:
- 3
- Lot size:
- 0.04 Acres
- Year built:
- 2019
- Baths:
- 4.00
- MLS#:
- 648477
- Subdivision:
- Old Trail
ADDITIONAL INFORMATION
An immaculately maintained luxury end unit townhouse in Old Trail with surrounding mountain views. A low maintenance lifestyle with access to everything Crozet has to offer. This lightfilled modern townhome has been well cared for by its original owners. Featuring modern finishes, energy efficient EcoSmart construction, dual master bedrooms, a walk-out balcony on the third floor and a roof top deck. There are beautiful wood floors throughout the high traffic areas. You'll find custom built-in media and shelving in the spacious great room, designed for entertaining family and friends. Granite counter tops, stainless steel appliances, and white maple cabinets are featured in this spacious gourmet eat-in kitchen. There is plenty of storage throughout the house, including a large 2-car garage with shelving. You can work from home with plenty of office space options and access to high-speed internet. Take advantage of the stunning Blue Ridge mountains from the roof top deck and entertain family and friends. Grit Coffee, ACAC Gym, OT Golf Club, Community Pool and restaurants are all within walking distance. Located just 5 minutes from I-64, easy access to Charlottesville, Staunton, & Richmond.,Granite Counter,Maple Cabinets
$500,000
1229 Old Trail Dr Crozet, VA 22932
- Type:
- Single Family
- Sq.Ft.:
- 2,147
- Status:
- Active
- Beds:
- 4
- Lot size:
- 0.04 Acres
- Year built:
- 2021
- Baths:
- 4.00
- MLS#:
- 648388
- Subdivision:
- Old Trail
ADDITIONAL INFORMATION
Why wait to build new when this luxurious rarely lived-in home is ready and waiting for you?! This modern townhome in the heart of Old Trail boasts a plethora of upgrades. With laminate hardwood flooring.The gourmet kitchen is a chefs dream, with stained maple cabinets, quartz counters, and a generously sized island with seating. High-end stainless appliances elevate the cooking experience. A stunning tile backsplash, installed in 2023, serves as a designer focal point, adding a touch of sophistication to this already elegant space. Adjacent to the kitchen is a light-filled dining room area, spacious enough to host holiday gatherings and perfect for everyday dining. Upstairs, the owner's suite with vaulted ceiling and windows offers a haven of comfort. A large walk-in closet provides ample storage, while the private bathroom exudes luxury with dual vanities and a frameless glass walk-in shower. Two additional bedrooms, a full bath, and aand a conveniently located laundry room complete the upper level. The ground floor of this townhome boasts a fourth bedroom, which could serve as a guest room or a home office and features a full bath. Dine outdoors on the composite deck with mountain views and sunshade.,Maple Cabinets,Painted Cabinets,Quartz Counter
$497,000
819 Heathfield Ln Crozet, VA 22932
- Type:
- Single Family
- Sq.Ft.:
- 1,800
- Status:
- Active
- Beds:
- 3
- Lot size:
- 0.08 Acres
- Year built:
- 2021
- Baths:
- 2.50
- MLS#:
- 647108
- Subdivision:
- Glenbrook At Foothill Crossing
ADDITIONAL INFORMATION
Immediately available! Wonderful Gaines Floorplan Villa! Main level living is perfect for those looking low maintenance, easy living, with a grand first floor Ownerâs Suite, Gourmet Kitchen, Screened Porch and a Patio, luxury vinyl plank flooring, double car garage. Want to lock-and-leave to travel throughout this beautiful area? Included lawn care and upkeep services. Want to have friends or family in town for weekend? There is plenty of room to host and entertain with a spacious great room and open kitchen! Soaring 9â ceilings create a light-filled atmosphere that makes this open floor plan feel even more spacious. Located in the Heart of Crozet! A short 5 minute walk to community trail system, Crozet Park, dog park, and rec. center.
$639,900
851 Arboleda Dr Crozet, VA 22932
- Type:
- Single Family
- Sq.Ft.:
- 2,038
- Status:
- Active
- Beds:
- 3
- Lot size:
- 0.07 Acres
- Year built:
- 2023
- Baths:
- 3.00
- MLS#:
- 647107
- Subdivision:
- None Available
ADDITIONAL INFORMATION
Move-in-ready with gorgeous mountain views! Actual photos. This main-level living floor plan features screened porch, grilling deck, 3 bedrooms, 2.5 bath with primary bedroom suite on main level. Expansive kitchen with large island and quartz countertops through-out, walk-in pantry, laundry room/drop zone and solid wood shelving through-out. 2nd level showcases 2 bedrooms, large double vanity hall bath, pocket office and loft area perfect for wfh or as a 2nd family or play room. Unfinished basement foundation offers storage, gym, or workshop space and the ability to expand in the future. Beautiful quality throughout, including R-15 insulation, energy efficient windows, fiber cement siding, real stone facade accents, oak stairs, wood shelving, energy efficient HVAC and so much more. Glenbrook offers tot lots, a walking path to Claudius Crozet Park, and access to Downtown Crozet.,Maple Cabinets,Painted Cabinets,Quartz Counter,White Cabinets,Wood Cabinets,Fireplace in Great Room
$869,000
5795B Park Rd Crozet, VA 22932
- Type:
- Single Family
- Sq.Ft.:
- 3,000
- Status:
- Active
- Beds:
- 4
- Lot size:
- 1.34 Acres
- Year built:
- 2024
- Baths:
- 4.00
- MLS#:
- 646812
- Subdivision:
- Unknown
ADDITIONAL INFORMATION
A rare new construction opportunity with over 1 acre in the heart of Crozet. This gently sloping lot is bordered by streams on 2 sides and overlooks Claudius Crozet Park. The Cypress plan features a modern exterior with Hardie Plank siding, luxury vinyl plank flooring, 42" wall cabinets, granite counters, gas cooking and much more. The spacious primary bedroom awaits on the second floor with a walk-in closet. There is an open loft that is great for space for games or movie nights. The 3 large secondary bedrooms share two more full baths. The builder's standard features include: 2x6 walls, 16" stud spacing (interior and exterior walls), LED lighting, custom paint colors, upgrade carpet and pad, tile shower surrounds with frameless glass and much more. Images are from a similar home and not the exact floor plan that is offered here.,Granite Counter,Maple Cabinets,Quartz Counter,White Cabinets,Fireplace in Living Room
$545,000
1616 Crozet Ave Crozet, VA 22932
- Type:
- Single Family
- Sq.Ft.:
- 2,066
- Status:
- Active
- Beds:
- 4
- Lot size:
- 0.65 Acres
- Year built:
- 1930
- Baths:
- 3.00
- MLS#:
- 646175
- Subdivision:
- Unknown
ADDITIONAL INFORMATION
Own a little piece of heaven! Babbling brook next door. Circa 1930 with a flair of charming upgrades. Beautiful views inside and out. 3 adorable porches, 1 is screened in. Covered deck outside primary suite. Fully renovated lovely home with care and professionalism, without compromising the intergrity of the historical era from whence it came. Flooring is a pleasant mixture of hardwood oak and luxury vinyl planks. Kraft brand maple kitchen cabinets with painted fronts. Counters are laminated proform. Impressive wood burning fireplace on main level living room surrounding by gorgeous stones harvested from the area. 2011 30 year roof shingles. Primary suite upstairs has 2018 fireplace run by 100gal portable exterior propane tank. 2020 hot water heater. 2023 two new RUDD 1.5 ton HVACs, 1 air handler in attic, 1 in crawl. 2023 crawl space was spray foam insulated and conditioned by Davenport insulation. No garbage disposal.,Maple Cabinets,Painted Cabinets,Wood Cabinets,Fireplace in Living Room,Fireplace in Master Bedroom
$799,900
Tbd Browns Gap Tpke Crozet, VA 22920
- Type:
- Single Family-Detached
- Sq.Ft.:
- 3,205
- Status:
- Active
- Beds:
- 4
- Lot size:
- 3.37 Acres
- Year built:
- 2024
- Baths:
- 3.00
- MLS#:
- 645791
ADDITIONAL INFORMATION
++ CUSTOM HOME IN WHITEHALL AREA - WESTERN ALBEMARLE ++ PROPOSED T0-BE-BUILT by an established custom builder with particular expertise & focus on - adaptable/age-in-place /multi-generational homes - On a 3.37 acre private lot: Modern farmhouse design 1-LEVEL LIVING home w/walk-out basement: 4BR/3BA - 3200 finished sq.ft. plus 2-car garage - rear covered porch & patio to enjoy your rural surroundings. With the goal of new construction home ownership - meeting your specific wants & needs - you will experience a COLLABORATIVE DESIGN/BUILD PROCESS with this Class A licensed builder.
$799,900
Tbd Browns Gap Tpke Crozet, VA 22920
- Type:
- Single Family
- Sq.Ft.:
- 3,205
- Status:
- Active
- Beds:
- 4
- Lot size:
- 3.37 Acres
- Year built:
- 2024
- Baths:
- 3.00
- MLS#:
- 645791
- Subdivision:
- Unknown
ADDITIONAL INFORMATION
++ CUSTOM HOME IN WHITEHALL AREA - WESTERN ALBEMARLE ++ PROPOSED T0-BE-BUILT by an established custom builder with particular expertise & focus on - adaptable/age-in-place /multi-generational homes - On a 3.37 acre private lot: Modern farmhouse design 1-LEVEL LIVING home w/walk-out basement: 4BR/3BA - 3200 finished sq.ft. plus 2-car garage - rear covered porch & patio to enjoy your rural surroundings. With the goal of new construction home ownership - meeting your specific wants & needs - you will experience a COLLABORATIVE DESIGN/BUILD PROCESS with this Class A licensed builder.,Granite Counter,Wood Cabinets
- Type:
- Single Family
- Sq.Ft.:
- 760
- Status:
- Active
- Beds:
- 1
- Lot size:
- 0.61 Acres
- Year built:
- 1910
- Baths:
- 1.00
- MLS#:
- 644301
- Subdivision:
- Unknown
ADDITIONAL INFORMATION
Private and Peaceful! An original Crozet home with Rock foundation ready for restoration and/or rental income opportunity. Most of the original wood siding under vinyl siding. Privacy on both sides of structure by mature living green screen. Creek access in back yard. Could add second structure, shed or cottage. Sidewalk walking distance to Star Hill Brewery, Crozet Market, Sal's Pizza, Crozet Pizza, Fardowners, Crozet Hardware, Parkway Pharmacy, Crozet Park & YMCA, doctors/dentist offices, PT, Library. Boxwood hedges, Magnificent Mature Maple, Mulberry & Chestnut Trees. New Roof and gutters in 2015. 'As-Is, Where-Is'. New sliding glass door to backyard. By appointment. Built in 1910. On Crozet's main street. Set off street with shared driveway entrance/deeded easement. 1.5 stories. Addition added- 1970's. R-2 zoning.,Fireplace in Family Room
$639,900
12A Arboleda Dr Crozet, VA 22932
- Type:
- Single Family-Detached
- Sq.Ft.:
- 2,087
- Status:
- Active
- Beds:
- 3
- Lot size:
- 0.12 Acres
- Year built:
- 2024
- Baths:
- 2.50
- MLS#:
- 644186
- Subdivision:
- Glenbrook At Foothill Crossing
ADDITIONAL INFORMATION
Discover Glenbrook: a serene community nestled amidst the breathtaking Blue Ridge Mountains, surrounded by parks and scenic walking trails. Experience the best of both worlds, with a peaceful setting just minutes away from Charlottesville and within walking distance of downtown Crozet. The Redwood is an exquisite MAIN-LEVEL LIVING home that boasts a first-floor primary suite, versatile flex space/study, spacious kitchen with a convenient walk-in pantry, open living and dining area all on the first floor. The second level presents two additional bedrooms, a hall bath, and an unfinished space for extra storage. Quality included features and superior craftsmanship abound, including 2x6 exterior walls, energy-efficient windows, real stone facade, oak stairs, wood shelving, a tankless water heater, and an energy-efficient HVAC system. Delight in easy access to the Crozet Trail System and a short walk to Crozet Park. Purchase today and move into your new home in just about 6 months! Contact builder representative to schedule a community visit today. Photos are of the same floor plan but may show some upgraded features.
$639,900
12A Arboleda Dr Crozet, VA 22932
- Type:
- Single Family
- Sq.Ft.:
- 2,087
- Status:
- Active
- Beds:
- 3
- Lot size:
- 0.12 Acres
- Year built:
- 2024
- Baths:
- 3.00
- MLS#:
- 644186
- Subdivision:
- None Available
ADDITIONAL INFORMATION
Discover Glenbrook: a serene community nestled amidst the breathtaking Blue Ridge Mountains, surrounded by parks and scenic walking trails. Experience the best of both worlds, with a peaceful setting just minutes away from Charlottesville and within walking distance of downtown Crozet. The Redwood is an exquisite MAIN-LEVEL LIVING home that boasts a first-floor primary suite, versatile flex space/study, spacious kitchen with a convenient walk-in pantry, open living and dining area all on the first floor. The second level presents two additional bedrooms, a hall bath, and an unfinished space for extra storage. Quality included features and superior craftsmanship abound, including 2x6 exterior walls, energy-efficient windows, real stone facade, oak stairs, wood shelving, a tankless water heater, and an energy-efficient HVAC system. Delight in easy access to the Crozet Trail System and a short walk to Crozet Park. Purchase today and move into your new home in just about 6 months! Contact builder representative to schedule a community visit today. Photos are of the same floor plan but may show some upgraded features.,Granite Counter,Painted Cabinets,Quartz Counter,White Cabinets,Fireplace in Family Room
© BRIGHT, All Rights Reserved - The data relating to real estate for sale on this website appears in part through the BRIGHT Internet Data Exchange program, a voluntary cooperative exchange of property listing data between licensed real estate brokerage firms in which Xome Inc. participates, and is provided by BRIGHT through a licensing agreement. Some real estate firms do not participate in IDX and their listings do not appear on this website. Some properties listed with participating firms do not appear on this website at the request of the seller. The information provided by this website is for the personal, non-commercial use of consumers and may not be used for any purpose other than to identify prospective properties consumers may be interested in purchasing. Some properties which appear for sale on this website may no longer be available because they are under contract, have Closed or are no longer being offered for sale. Home sale information is not to be construed as an appraisal and may not be used as such for any purpose. BRIGHT MLS is a provider of home sale information and has compiled content from various sources. Some properties represented may not have actually sold due to reporting errors.

Information is provided by Charlottesville Area Association of Realtors®. Information deemed reliable but not guaranteed. All properties are subject to prior sale, change or withdrawal. Listing(s) information is provided exclusively for consumers' personal, non-commercial use and may not be used for any purpose other than to identify prospective properties consumers may be interestedin purchasing. Copyright © 2024 Charlottesville Area Association of Realtors®. All rights reserved.
Crozet Real Estate
The median home value in Crozet, VA is $520,500. This is higher than the county median home value of $337,300. The national median home value is $219,700. The average price of homes sold in Crozet, VA is $520,500. Approximately 69.27% of Crozet homes are owned, compared to 24.24% rented, while 6.49% are vacant. Crozet real estate listings include condos, townhomes, and single family homes for sale. Commercial properties are also available. If you see a property you’re interested in, contact a Crozet real estate agent to arrange a tour today!
Crozet, Virginia has a population of 6,764. Crozet is more family-centric than the surrounding county with 45.76% of the households containing married families with children. The county average for households married with children is 33.26%.
The median household income in Crozet, Virginia is $78,170. The median household income for the surrounding county is $72,265 compared to the national median of $57,652. The median age of people living in Crozet is 40 years.
Crozet Weather
The average high temperature in July is 84.9 degrees, with an average low temperature in January of 21.8 degrees. The average rainfall is approximately 44.3 inches per year, with 11.8 inches of snow per year.
