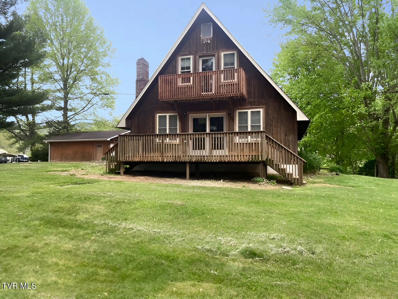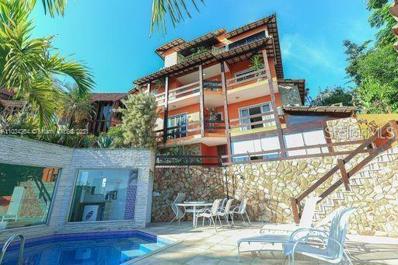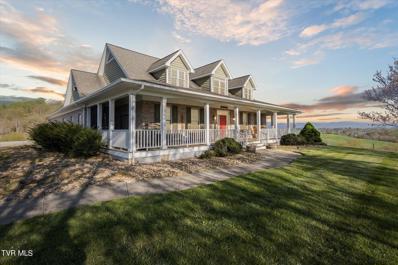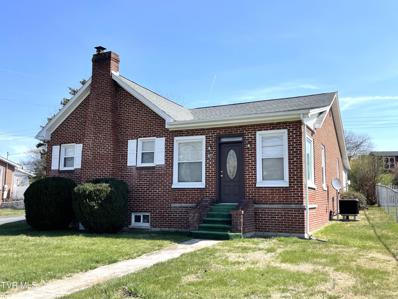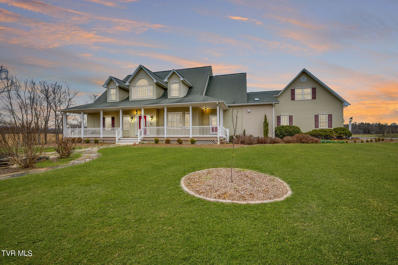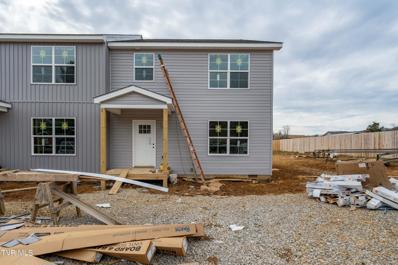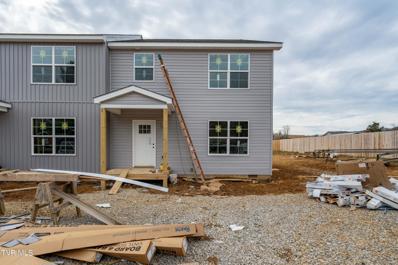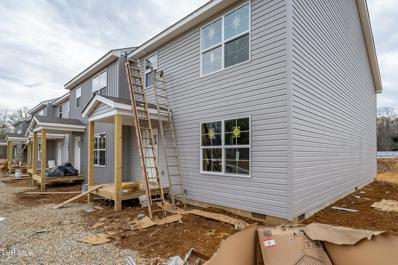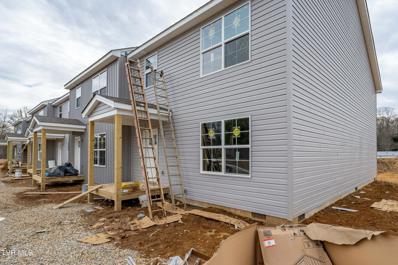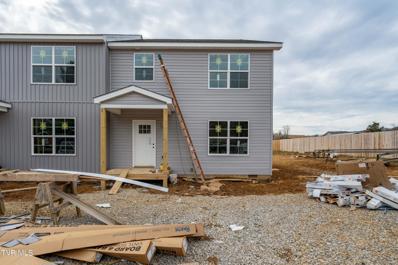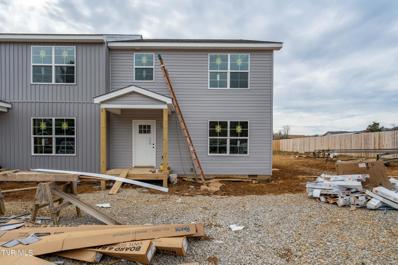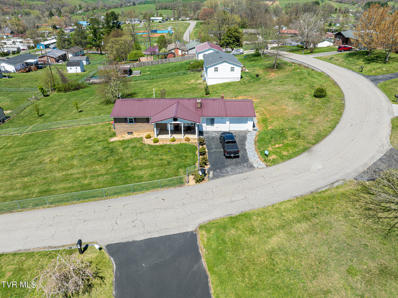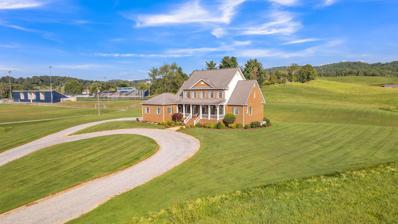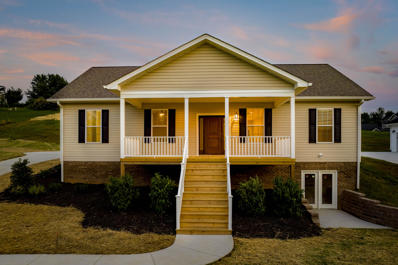Glade Spring VA Homes for Sale
- Type:
- Other
- Sq.Ft.:
- 1,301
- Status:
- NEW LISTING
- Beds:
- 3
- Lot size:
- 3.24 Acres
- Year built:
- 1982
- Baths:
- 2.00
- MLS#:
- 9965102
- Subdivision:
- Not In Subdivision
ADDITIONAL INFORMATION
****OPEN HOUSE Sunday May 5th from 2-4 PM **** What a location !! This 3 BDRM / 2 BATH cabin sits on 3.+ acres in the popular Wideners Valley area. This Home overlooks beautiful mountains offering a view unmatched. The cabin offers a front deck as well as a balcony deck. The fireplace offers gas logs in a Living Room with vaulted ceilings. Enjoy the mountain views from the screened in back porch as well. The screened in pasture area also offers a running creek for livestock. There is a nice detached 2 car garage behind the home. Bring your livestock to enjoy the 3.25 acres. Buyer / Buyers Agent to verify all information. Subject to Errors and Omissions. Information taken from public records and deemed reliable but not guaranteed.
- Type:
- Single Family
- Sq.Ft.:
- 3,600
- Status:
- NEW LISTING
- Beds:
- 3
- Lot size:
- 0.1 Acres
- Year built:
- 2006
- Baths:
- 9.00
- MLS#:
- S5103631
- Subdivision:
- Jardin Uba 2
ADDITIONAL INFORMATION
Luxurious Mansion in Brazil, Niterói, Rio De Janeiro Welcome to your dream home in a condominium in the heart of Niterói, Rio De Janeiro. This magnificent mansion is designed for those with the most discerning tastes, offering unparalleled luxury and comfort. Sauna & Swimming Pool: Relax and unwind in your private oasis. Three Kitchens: Perfect for entertaining guests or preparing gourmet meals. Exceptional Wine Cellar: Indulge your passion for fine wines in a stunning setting with a pantry on two levels. Spectacular Views: Enjoy breathtaking views from your balcony. Bright & Airy Living Room: Flooded with natural light, ideal for relaxation or entertainment. Three En Suite Bedrooms: Each bedroom offers ultimate privacy and comfort, complete with luxurious amenities. Garage for Two Parking Spaces: Convenience at your fingertips.
- Type:
- Other
- Sq.Ft.:
- 4,575
- Status:
- Active
- Beds:
- 5
- Lot size:
- 18.93 Acres
- Year built:
- 2001
- Baths:
- 4.50
- MLS#:
- 9964887
- Subdivision:
- Not In Subdivision
ADDITIONAL INFORMATION
Stunning panoramic views from this custom 5BR/4.5BA home. Over 19+- acres of land provides plenty of privacy, yet just minutes from I-81. Hardwood and Tile throughout, Spacious kitchen with tons of extra storage in the custom cabinetry. Primary suite on main level. Screened sun porch, walkout partially finished basement with several rooms, and bath. Large separate 1440+-sq ft metal building with 14' ceiling height. Classic dairy barn at entrance. Remaining basement flooring on back order until May and will be installed asap. Metal building is wired and waiting on AEP to run service.
- Type:
- Other
- Sq.Ft.:
- 2,069
- Status:
- Active
- Beds:
- 3
- Lot size:
- 0.32 Acres
- Year built:
- 1948
- Baths:
- 2.00
- MLS#:
- 9964671
- Subdivision:
- Not In Subdivision
ADDITIONAL INFORMATION
Conveniently located brick home in Glade Spring, Virginia. Home has a large, living area with a fireplace, two larger bedrooms, and a sitting room on the main floor. A large backyard, covered patio, and brick oven fireplace provide great outdoor living opportunities, while the two car detached garage provides ample parking or storage space. Information taken from third party sources. Buyer and Buyer's agent to verify all information.
- Type:
- Other
- Sq.Ft.:
- 6,005
- Status:
- Active
- Beds:
- 3
- Lot size:
- 13.4 Acres
- Year built:
- 2003
- Baths:
- 3.50
- MLS#:
- 9962675
- Subdivision:
- Not Listed
ADDITIONAL INFORMATION
Welcome to your own private paradise nestled on over 13 acres of picturesque landscape! This exquisite 3-bedroom, 3.5-bathroom home offers an unparalleled living experience with breathtaking panoramic views in every direction. Step inside and be greeted by a meticulously designed interior featuring a gourmet kitchen fit for culinary connoisseurs, complete with sleek appliances, a wine cooler, wet bar and ample counter space for food prep and entertaining guests. The adjacent dining area flows seamlessly into the spacious living room, where a magnificent 15-foot stone fireplace serves as the focal point, creating a cozy ambiance for entertaining. Retreat to the luxurious primary suite with ensuite on the main level, boasting tranquility and comfort. Upstairs a den and two additional bedrooms , both with private baths, provide ample space for family or guests. A finished bonus room over the garage offers endless possibilities as a media room, home office, or recreation space. Step outside the sunroom onto the expansive Trex deck and soak in the natural beauty that surrounds you. Whether you're enjoying your morning coffee or hosting a barbecue, the breathtaking views of the valley will leave you speechless. The large back patio provides the perfect setting for al fresco dining or cocktails. The full unfinished basement is perfect for storage or a workshop. For car enthusiasts , this property features both a 2-car attached garage and a 2-door/4 car detached garage, providing plenty of space for vehicles, equipment, or workshop space. Additionally, a large barn and milk house offer endless possibilities for hobbyists or equestrian enthusiasts. This property is equipped with a half-house generator with a smart box, ensuring peace of mind and uninterrupted comfort during any power outages. Outside, explore the vast garden area, perfect for cultivating your own fruits, vegetables, and flowers, bringing farm-to-table living right to your doorstep.
- Type:
- Other
- Sq.Ft.:
- 2,016
- Status:
- Active
- Beds:
- 4
- Lot size:
- 0.1 Acres
- Year built:
- 2024
- Baths:
- 3.50
- MLS#:
- 9962565
- Subdivision:
- Not In Subdivision
ADDITIONAL INFORMATION
This townhome is currently under construction w/ an estimated completion of late spring 2024. Enjoy low maintenance living right by Emory & Henry. END UNIT. Inside, the main floor boasts luxury vinyl flooring throughout, kitchen w/ white Shaker cabinets with granite countertops and a main floor master suite. Upstairs you will find an additional master suite and two additional bedrooms. See agent for details. Pictures, photographs, colors, features, and sizes are for illustration purposes only and may vary from the homes as built. Square footage and dimensions are approximate. Final lot survey not completed. Buyer to verify all information.
- Type:
- Other
- Sq.Ft.:
- 1,850
- Status:
- Active
- Beds:
- 4
- Lot size:
- 0.1 Acres
- Year built:
- 2024
- Baths:
- 3.50
- MLS#:
- 9962564
- Subdivision:
- Not In Subdivision
ADDITIONAL INFORMATION
This townhome is currently under construction w/ an estimated completion of late spring 2024. Enjoy low maintenance living right by Emory & Henry. Inside, the main floor boasts luxury vinyl flooring throughout, kitchen w/ white Shaker cabinets with granite countertops and a main floor master suite. Upstairs you will find an additional master suite and two additional bedrooms. See agent for details. Pictures, photographs, colors, features, and sizes are for illustration purposes only and may vary from the homes as built. Square footage and dimensions are approximate. Final lot survey not completed. Buyer to verify all information.
- Type:
- Other
- Sq.Ft.:
- 1,850
- Status:
- Active
- Beds:
- 4
- Lot size:
- 0.1 Acres
- Year built:
- 2024
- Baths:
- 3.50
- MLS#:
- 9962563
- Subdivision:
- Not In Subdivision
ADDITIONAL INFORMATION
This townhome is currently under construction w/ an estimated completion of late spring 2024. Enjoy low maintenance living right by Emory & Henry. Inside, the main floor boasts luxury vinyl flooring throughout, kitchen w/ white Shaker cabinets with granite countertops and a main floor master suite. Upstairs you will find an additional master suite and two additional bedrooms. See agent for details. Pictures, photographs, colors, features, and sizes are for illustration purposes only and may vary from the homes as built. Square footage and dimensions are approximate. Final lot survey not completed. Buyer to verify all information.
- Type:
- Other
- Sq.Ft.:
- 1,850
- Status:
- Active
- Beds:
- 4
- Lot size:
- 0.1 Acres
- Year built:
- 2024
- Baths:
- 3.50
- MLS#:
- 9962562
- Subdivision:
- Not In Subdivision
ADDITIONAL INFORMATION
This townhome is currently under construction w/ an estimated completion of late spring 2024. Enjoy low maintenance living right by Emory & Henry. Inside, the main floor boasts luxury vinyl flooring throughout, kitchen w/ white Shaker cabinets with granite countertops and a main floor master suite. Upstairs you will find an additional master suite and two additional bedrooms. See agent for details. Pictures, photographs, colors, features, and sizes are for illustration purposes only and may vary from the homes as built. Square footage and dimensions are approximate. Final lot survey not completed. Buyer to verify all information.
- Type:
- Other
- Sq.Ft.:
- 1,850
- Status:
- Active
- Beds:
- 4
- Lot size:
- 0.1 Acres
- Year built:
- 2024
- Baths:
- 3.50
- MLS#:
- 9962561
- Subdivision:
- Not In Subdivision
ADDITIONAL INFORMATION
This townhome is currently under construction w/ an estimated completion of late spring 2024. Enjoy low maintenance living right by Emory & Henry. Inside, the main floor boasts luxury vinyl flooring throughout, kitchen w/ white Shaker cabinets with granite countertops and a main floor master suite. Upstairs you will find an additional master suite and two additional bedrooms. See agent for details. Pictures, photographs, colors, features, and sizes are for illustration purposes only and may vary from the homes as built. Square footage and dimensions are approximate. Final lot survey not completed. Buyer to verify all information.
- Type:
- Other
- Sq.Ft.:
- 2,016
- Status:
- Active
- Beds:
- 4
- Lot size:
- 0.1 Acres
- Year built:
- 2024
- Baths:
- 3.50
- MLS#:
- 9962560
- Subdivision:
- Not In Subdivision
ADDITIONAL INFORMATION
This townhome is currently under construction w/ an estimated completion of late spring 2024. END UNIT. Enjoy low maintenance living right by Emory & Henry. Inside, the main floor boasts luxury vinyl flooring throughout, kitchen w/ white Shaker cabinets with granite countertops and a main floor master suite. Upstairs you will find an additional master suite and two additional bedrooms. See agent for details. Pictures, photographs, colors, features, and sizes are for illustration purposes only and may vary from the homes as built. Square footage and dimensions are approximate. Final lot survey not completed. Buyer to verify all information.
- Type:
- Other
- Sq.Ft.:
- 2,254
- Status:
- Active
- Beds:
- 3
- Lot size:
- 0.4 Acres
- Year built:
- 1976
- Baths:
- 1.00
- MLS#:
- 9960889
- Subdivision:
- Glade Hills
ADDITIONAL INFORMATION
THIS HOUSE IS SO COZY,WARM, AND CLEAN AS SOON AS YOU STEP IN THE FRONT DOOR! LOCATED IN A GREAT NEIGHBORHOOD IN THE TOWN OF GLADE SPRING! THIS IS A ONE LEVEL BRICK/VINYL, LOW MAINTENANCE HOME WTH 3 BEDROOMS, 1 BATH, NEWER LAMINATE FLOORS, BRICK FIREPLACE WITH GAS LOGS; STAINLESS STEEL APPLIANCES AND CHAIN LINK FENCED IN YARD FOR KIDS OR DOGGIES! WHAT MORE COULD YOU ASK FOR! CONVENIENT ATTACHED GARAGE TO TAKE YOU RIGHT INTO YOUR NEW HOME. NEWER DECK ON BACK WITH PLAYYARD. LOTS OF ROOM IN THE FULL BASEMENT FOR ADDITIONAL BEDROOMS OR BATHS PLUS A WORKSHOP FOR DAD!
- Type:
- Other
- Sq.Ft.:
- 5,502
- Status:
- Active
- Beds:
- 4
- Lot size:
- 11.75 Acres
- Year built:
- 1999
- Baths:
- 4.50
- MLS#:
- 9957052
- Subdivision:
- Not In Subdivision
ADDITIONAL INFORMATION
Have you heard the old adage ''too good to be true'', not this time...32029 Hillman Hwy has made its way to the market. Travel by way of the private drive to arrive at this majestic setting. Surrounded by open area for your horses or other pleasures, this home offers it all. Enter by way of the covered porch into the foyer and you are greeted by gleaming floors throughout the main living space. You will find a classic dining area with beautiful, cased opening and just across is the stately living room. Continue on to the great room where windows showcase the gorgeous views and open area to enjoy. A timeless gas fireplace for those chilly evenings and 20 ft ceilings are just a couple of the over-the-top features. Just off the great room is the kitchen with lots of cabinet space and Corian countertops. Above cabinet lighting adds a subtle compliment to the recessed lighting and other special touches. Large windows offer abundant light and lead to a huge deck space being refinished. The other end of the home offers the prized primary bedroom with walk out to the deck. A large walk-in closet is featured along with the master bath with jet tub, private stool area and fabulous shower. Upstairs are three additional bedrooms, one being an ensuite while the other two share a stately jack-n-jill bath. A bonus room has been finished to be used for a playroom, den or craft area and tucked away upstairs is a private office are to top things off. Attic is floored with 9 ft ceilings, so storage is not an issue. Down to the basement area we find the perfect in-law apartment area with full kitchen and private bedroom. Three heat pumps offer maximum heating/cooling efficiency. Ceilings throughout the home are 9 ft. Two hot water heaters. One owner home which was built with every consideration in mind, including the drive under space in the basement for lawn equipment or personal projects. Too many attributes to name. Make your appointment to see!
- Type:
- Other
- Sq.Ft.:
- 3,840
- Status:
- Active
- Beds:
- 3
- Lot size:
- 0.96 Acres
- Year built:
- 2023
- Baths:
- 2.50
- MLS#:
- 9955546
- Subdivision:
- Holly Ridge
ADDITIONAL INFORMATION
Brand New Construction with custom finishes. This home is sitting on just under half an acre, almost impossible to find! This home features an open concept floor plan with split bedrooms, a large two car garage as well as a full walkout unfinished basement which could be easily finished for extra square footage or used as storage space. This home sits on a spacious lot within a gorgeous subdivision located only minutes from I81. There is an additional lot right next to this home that can be included for an additional price. Please note: some photos taken from similar build. buyer/buyers agent to verify all information.
All information provided is deemed reliable but is not guaranteed and should be independently verified. Such information being provided is for consumers' personal, non-commercial use and may not be used for any purpose other than to identify prospective properties consumers may be interested in purchasing.
| All listing information is deemed reliable but not guaranteed and should be independently verified through personal inspection by appropriate professionals. Listings displayed on this website may be subject to prior sale or removal from sale; availability of any listing should always be independently verified. Listing information is provided for consumer personal, non-commercial use, solely to identify potential properties for potential purchase; all other use is strictly prohibited and may violate relevant federal and state law. Copyright 2024, My Florida Regional MLS DBA Stellar MLS. |
Glade Spring Real Estate
The median home value in Glade Spring, VA is $106,900. This is lower than the county median home value of $148,500. The national median home value is $219,700. The average price of homes sold in Glade Spring, VA is $106,900. Approximately 64.97% of Glade Spring homes are owned, compared to 21.11% rented, while 13.92% are vacant. Glade Spring real estate listings include condos, townhomes, and single family homes for sale. Commercial properties are also available. If you see a property you’re interested in, contact a Glade Spring real estate agent to arrange a tour today!
Glade Spring, Virginia 24340 has a population of 1,443. Glade Spring 24340 is more family-centric than the surrounding county with 33.09% of the households containing married families with children. The county average for households married with children is 27.2%.
The median household income in Glade Spring, Virginia 24340 is $46,615. The median household income for the surrounding county is $44,844 compared to the national median of $57,652. The median age of people living in Glade Spring 24340 is 43.3 years.
Glade Spring Weather
The average high temperature in July is 84.4 degrees, with an average low temperature in January of 22.4 degrees. The average rainfall is approximately 46.7 inches per year, with 10.2 inches of snow per year.
