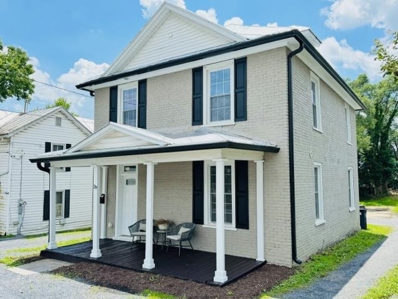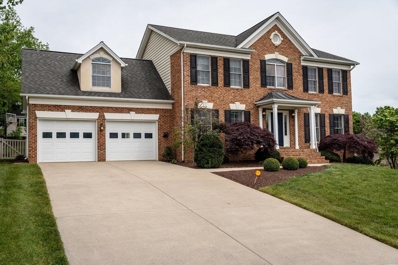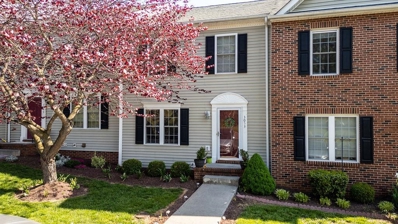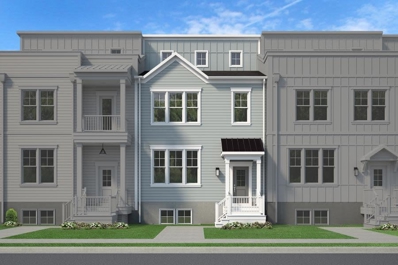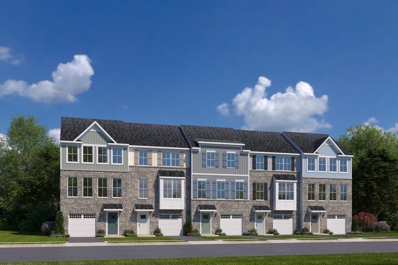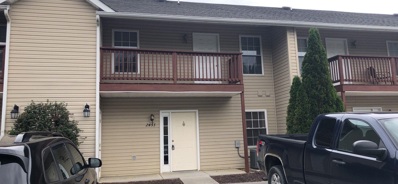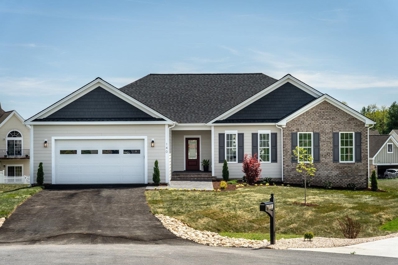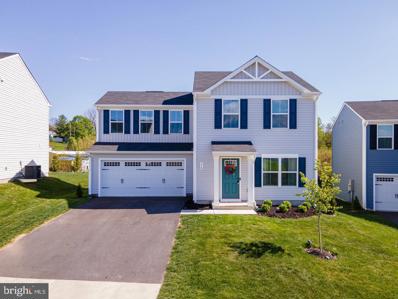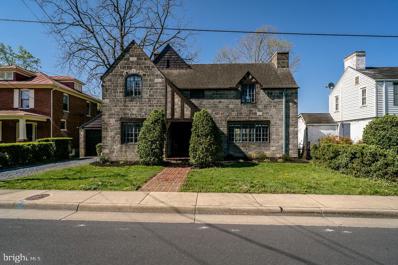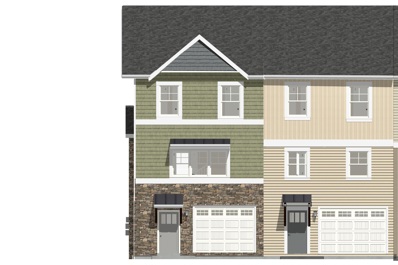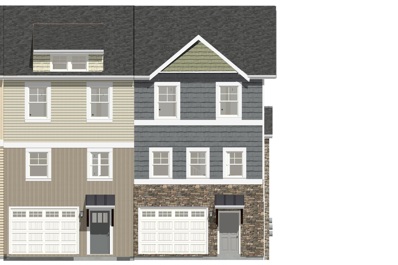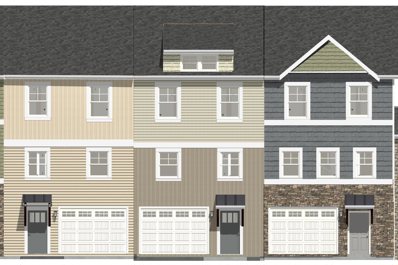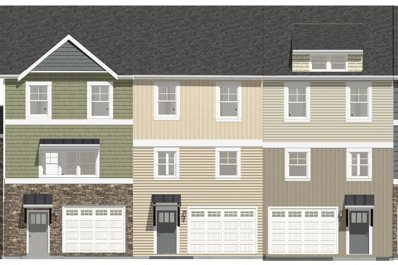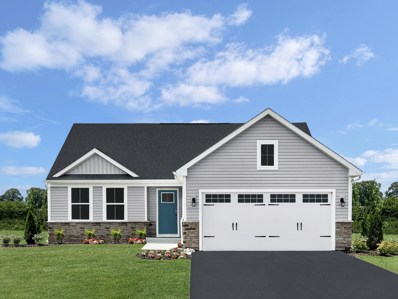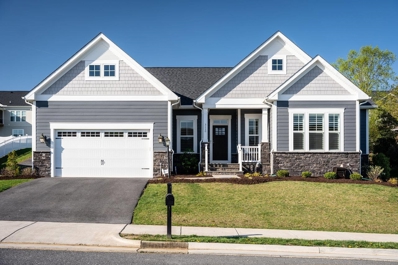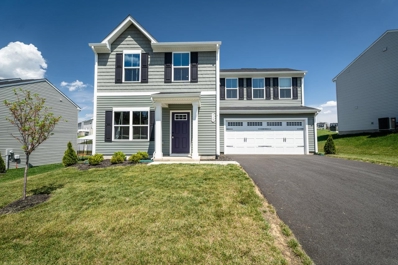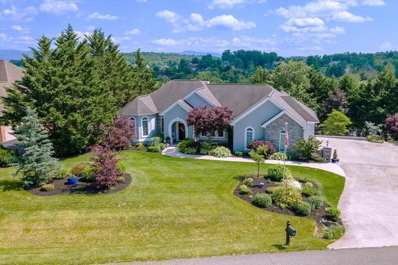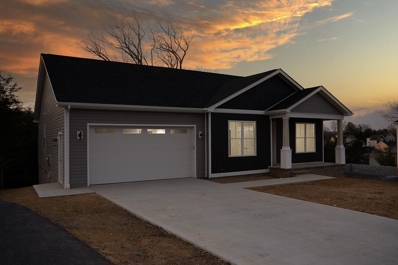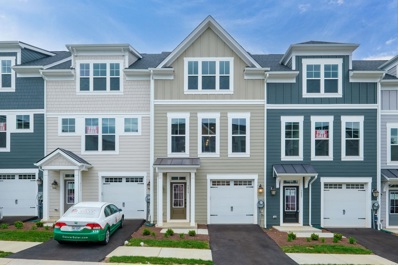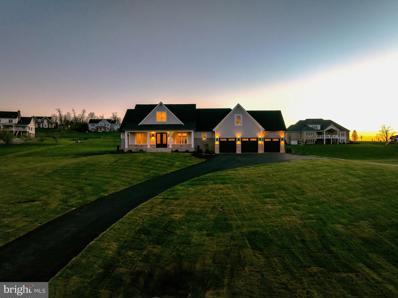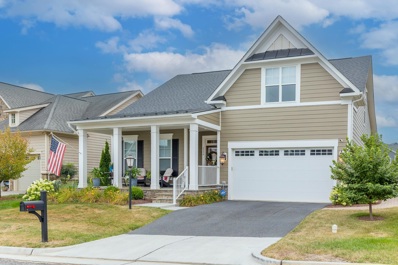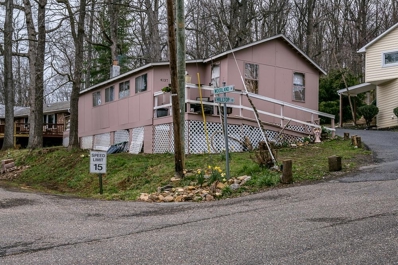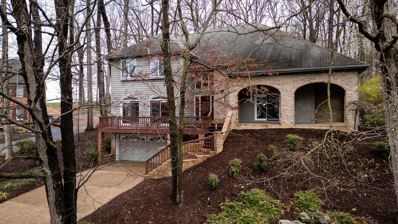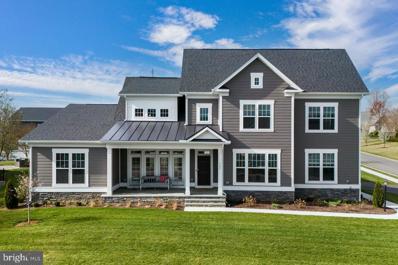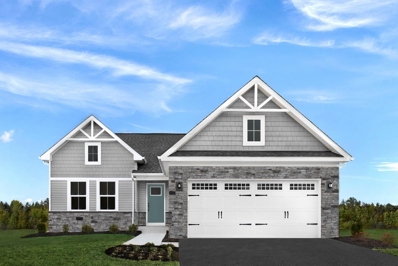Harrisonburg VA Homes for Sale
- Type:
- Single Family-Detached
- Sq.Ft.:
- 1,488
- Status:
- Active
- Beds:
- 3
- Lot size:
- 0.2 Acres
- Year built:
- 1925
- Baths:
- 1.50
- MLS#:
- 652543
ADDITIONAL INFORMATION
Discover the perfect combination of affordability and modern comfort in this newly renovated home. Embrace the ease of urban living without breaking the bank. With fresh updates throughout, this property offers an inviting atmosphere and conveniently located just moments from downtown. Don't miss out on this incredible opportunity to own your slice of city living!
- Type:
- Single Family-Detached
- Sq.Ft.:
- 3,758
- Status:
- Active
- Beds:
- 4
- Lot size:
- 0.39 Acres
- Year built:
- 2000
- Baths:
- 3.50
- MLS#:
- 652462
- Subdivision:
- Barrington
ADDITIONAL INFORMATION
Two-story traditional brick home located in the convenient and desirable Barrington neighborhood, situated just minutes from Sentara hospital, JMU, interstate exchange, and many other amenities.This 4-bed, 3.5-bath home features formal spaces alongside functional, open living/kitchen area. The primary bedroom includes a gigantic walk-in closet, private bath, vaulted ceilings, and a sweet little "nook." The walkout basement level offers limitless possibilities with a large, bright rec-room/family room and a flex space that would make a great office, den, playroom, home gym, etc! Don't miss the spacious backyard complete with patio & storage shed. This home is certain to have a space for every need!
- Type:
- Single Family
- Sq.Ft.:
- 1,890
- Status:
- Active
- Beds:
- 3
- Lot size:
- 0.07 Acres
- Year built:
- 2003
- Baths:
- 3.00
- MLS#:
- 652413
- Subdivision:
- Taylor Spring
ADDITIONAL INFORMATION
Introducing this ready-to-move-in, 3-bedroom, 2-bathroom townhome with a partially finished basement and two half baths. Ideally situated near RMH/Sentara, JMU, shopping, and more, you'll immediately notice the exceptional upkeep as soon as you enter. Spanning 1,890 sq ft, the main level offers a living room, half bath, and a well-equipped kitchen that opens to a bright dining area with sliding doors leading to the back deck. The upper level features a master bedroom with an en-suite bathroom, along with two additional bedrooms and a full bath. The lower level hosts a finished recreation room with direct access to the backyard, providing a versatile space suitable for a media room, family room, or guest area, plus extra room for hobbies or exercise
- Type:
- Single Family
- Sq.Ft.:
- 3,253
- Status:
- Active
- Beds:
- 4
- Lot size:
- 0.05 Acres
- Year built:
- 2024
- Baths:
- 4.00
- MLS#:
- 652308
- Subdivision:
- Preston Lake
ADDITIONAL INFORMATION
Rooftop Terrace Townhomes! Now selling the Park Place Townhomes overlooking the lake, at Preston Lake. Where a world of modern luxury living awaits you. Just minutes from Harrisonburg, shopping, dining, schools, hiking and skiing. This one-of-a-kind luxury lake side townhome home boasts 4-levels of living. Whether you are relaxing in the finished rec room and/or loft area, enjoying an evening on the rooftop terrace or grilling a meal in private courtyard, you will have plenty of options to entertain family and friends. These spacious homes live like a single-family home with the lock and go convenience of townhome living. Loaded with designer finishes and options like, wide plank flooring, quartz countertops, coffee bar, wet bar and much more. Hurry and reserve yours today, thereâs still time to customize your home with the interior finishes that fit your style and home décorâ, make it a home to remember.
$309,895
225 Drysdale St Rockingham, VA 22801
Open House:
Saturday, 5/18 12:00-4:00PM
- Type:
- Single Family
- Sq.Ft.:
- 1,715
- Status:
- Active
- Beds:
- 4
- Lot size:
- 0.07 Acres
- Year built:
- 2024
- Baths:
- 3.50
- MLS#:
- 652277
- Subdivision:
- Wingate Meadows
ADDITIONAL INFORMATION
Introducing the Aria floorplan in Wingate, featuring 4 bedrooms and 3 and a half baths! Located just minutes from downtown Harrisonburg in a peaceful setting with beautiful mountain views & NO YARD WORK that includes a sodded home site and a maintenance-free lifestyle with lawn & landscaping maintenance included! The Aria boasts an open concept design with a 1-car garage as well as 4 bedrooms, 3.5 baths, a spacious owner's suite with private bath & a walk-in closet. Enjoy a gourmet kitchen with maple cabinetry, spacious kitchen island, granite counters & stainless kitchen appliances. Every new home in Wingate is tested, inspected & HERS® scored by a third-party energy consultant and a third-party inspector. Visit our website to schedule your visit to our decorated model home!
$210,000
2453 Mosby Ct Harrisonburg, VA 22801
- Type:
- Condo
- Sq.Ft.:
- 1,100
- Status:
- Active
- Beds:
- 2
- Year built:
- 2004
- Baths:
- 1.50
- MLS#:
- 652183
- Subdivision:
- Millwood Condominium
ADDITIONAL INFORMATION
Charming and perfect for any small family or investor. This is an ideal opportunity for anyone seeking to own in a pleasant community in a prime location. A short ride to downtown Harrisonburg as well as convenient access to the interstate. This home has an open floor plan and plenty of storage. There are 2 large bedrooms upstairs and 1 of the bedrooms opens onto a private balcony.
$599,000
140 Brompton Ct Rockingham, VA 22801
- Type:
- Single Family-Detached
- Sq.Ft.:
- 2,183
- Status:
- Active
- Beds:
- 3
- Lot size:
- 0.37 Acres
- Year built:
- 2024
- Baths:
- 2.00
- MLS#:
- 652144
- Subdivision:
- Crossroads Farm
ADDITIONAL INFORMATION
New Construction by Peerless Homes! This stunning home offers one-level living, a spacious open floorplan and careful attention to details. The kitchen has gorgeous quartz countertops, GE SS appliances, tile backsplash and a large island/breakfast bar. The living room has a welcoming gas fireplace and cathedral ceilings. The dining room is filled with natural light. Notice the beautiful hickory flooring throughout! The Primary Bedroom has a huge walk-in closet and Primary Bath has quartz counters, porcelain tile and a jetted tub. The secondary Bedrooms are quite roomy, the Hall Bathroom has dual vanity and porcelain tile, and the generous sized laundry has an abundance of storage cabinets. Outdoors is a stamped concrete walk/porch, an oversized garage and a 12x20 deck for relaxing.
$369,000
770 Wingtip Way Rockingham, VA 22801
- Type:
- Single Family
- Sq.Ft.:
- 1,440
- Status:
- Active
- Beds:
- 3
- Lot size:
- 0.14 Acres
- Year built:
- 2023
- Baths:
- 3.00
- MLS#:
- VARO2001492
- Subdivision:
- None Available
ADDITIONAL INFORMATION
Welcome to 770 Wingtip Way! This move-in-ready colonial is in the highly desirable and affordable Cobblers Valley subdivision of Harrisonburg. The Aspen, a popular Ryan Home model, is valued for its âflowâ and ease to maintain. Built in 2023, the owners thoughtfully added numerous upgrades to enhance the value and functionality of the home including a half bath on the main level, luxury vinyl plank flooring in the common areas, an island and upgraded cabinets in the kitchen. Enjoy preparing meals in your gourmet style kitchen complete with stainless steel appliances. Entertain friends and family with ease in this open concept floor plan. Create memories, converse, snack, and play games with loved ones around your dining table or stream your favorite shows in the living room. The numerous windows throughout provide abundant natural light. Walk out the backdoor to a mostly level, grassy backyard with trees ideal for both children and fur babies to play and exercise. Bring your grill and you will be ready for summer barbecues! Upstairs pamper yourself in the airy and spacious ownerâs suite and ensuite bathroomâan ideal and private sanctuary. Two additional generously sized bedrooms are flexible spaces for family/guest bedrooms, an office, or craft room. A full hall bath and a walk-in laundry room with a window complete the upper level. A 2-car garage affords plenty of space for cars and storage. High Speed internet is available for remote workers. This home is conveniently located close to JMU, I-80, shopping, restaurants, and historic Harrisonburg. This property would make an excellent first home or investment property. Make your showing appointment today to see this gem!
- Type:
- Single Family
- Sq.Ft.:
- 2,170
- Status:
- Active
- Beds:
- 3
- Lot size:
- 0.12 Acres
- Year built:
- 1939
- Baths:
- 3.00
- MLS#:
- VAHC2000264
- Subdivision:
- Old Town
ADDITIONAL INFORMATION
Located in the vibrant heart of Harrisonburg, this Tudor-style home is a JMU dream! Enjoy easy access to campus or the downtown buzz, offering the best of both worlds. Featuring 3 bedrooms and 2.5 baths, this home boasts spacious rooms that invite your imagination to run wild. The downstairs office provides the perfect space for remote work or study. Original charm abounds, from the floors to the intricate fireplace tiles, crystal-style door knobs, and beautiful woodwork throughout. The large living room and formal dining room offer all the charm of a historical-style home. This home has so much to offer and is ready for someone to come and call it home. Don't miss out on this unique opportunity!
- Type:
- Single Family
- Sq.Ft.:
- 1,736
- Status:
- Active
- Beds:
- 3
- Lot size:
- 0.06 Acres
- Year built:
- 2024
- Baths:
- 2.50
- MLS#:
- 651923
- Subdivision:
- Congers Creek
ADDITIONAL INFORMATION
Welcome to Phase 2 of The Townes at Congers Creek! These brand new, upscale townhomes are located off Boyers Road, just minutes from Sentara RMH Medical Center, in the Cub Run Elementary school district. These beautiful townhouses will feature a large living room with plenty of natural light, an eat-in kitchen with a large island, Shaker Style cabinetry, stainless steel appliances, three bedrooms, two full bathrooms and a single car garage. Enjoy nine foot ceilings on the main level, a primary suite with walk-in closet, and an unfinished bonus room behind the garage that walks out to the backyard and also includes a roughed in bathroom - perfect for a guest room or home office! Lot 53 is an end unit townhouse with a single car garage and walk out bonus room. Estimated Completion Date - September 15, 2024. Don't miss Phase 1 community amenities including a pavilion with picnic tables, a grilling area and basketball hoop and the expansive playground built in Phase 2 at Congers Creek! Contract on your new townhouse today and make selections for cabinets, countertops, flooring, paint colors and more!
- Type:
- Single Family
- Sq.Ft.:
- 1,736
- Status:
- Active
- Beds:
- 3
- Lot size:
- 0.07 Acres
- Year built:
- 2024
- Baths:
- 2.50
- MLS#:
- 651926
- Subdivision:
- Congers Creek
ADDITIONAL INFORMATION
Welcome to Phase 2 of The Townes at Congers Creek! These brand new, upscale townhomes are located off Boyers Road, just minutes from Sentara RMH Medical Center, in the Cub Run Elementary school district. These beautiful townhouses will feature a large living room with plenty of natural light, an eat-in kitchen with a large island, Shaker Style cabinetry, stainless steel appliances, three bedrooms, two full bathrooms and a single car garage. Enjoy nine foot ceilings on the main level, a primary suite with walk-in closet, and an unfinished bonus room behind the garage that walks out to the backyard and also includes a roughed in bathroom - perfect for a guest room or home office! Lot 56 is an end unit townhouse with a single car garage and walk out bonus room. Estimated Completion Date - September 15, 2024. Don't miss Phase 1 community amenities including a pavilion with picnic tables, a grilling area and basketball hoop and the expansive playground built in Phase 2 at Congers Creek! Contract on your new townhouse today and make selections for cabinets, countertops, flooring, paint colors and more!
- Type:
- Single Family
- Sq.Ft.:
- 1,736
- Status:
- Active
- Beds:
- 3
- Lot size:
- 0.04 Acres
- Year built:
- 2024
- Baths:
- 2.50
- MLS#:
- 651925
- Subdivision:
- Congers Creek
ADDITIONAL INFORMATION
Welcome to Phase 2 of The Townes at Congers Creek! These brand new, upscale townhomes are located off Boyers Road, just minutes from Sentara RMH Medical Center, in the Cub Run Elementary school district. These beautiful townhouses will feature a large living room with plenty of natural light, an eat-in kitchen with a large island, Shaker Style cabinetry, stainless steel appliances, three bedrooms, two full bathrooms and a single car garage. Enjoy nine foot ceilings on the main level, a primary suite with walk-in closet, and an unfinished bonus room behind the garage that walks out to the backyard and also includes a roughed in bathroom - perfect for a guest room or home office! Lot 55 is an interior townhouse with a single car garage and walk out bonus room. Estimated Completion Date - September 15, 2024. Don't miss Phase 1 community amenities including a pavilion with picnic tables, a grilling area and basketball hoop and the expansive playground built in Phase 2 at Congers Creek! Contract on your new townhouse today and make selections for cabinets, countertops, flooring, paint colors and more!
- Type:
- Single Family
- Sq.Ft.:
- 1,736
- Status:
- Active
- Beds:
- 3
- Lot size:
- 0.04 Acres
- Year built:
- 2024
- Baths:
- 2.50
- MLS#:
- 651924
- Subdivision:
- Congers Creek
ADDITIONAL INFORMATION
Welcome to Phase 2 of The Townes at Congers Creek! These brand new, upscale townhomes are located off Boyers Road, just minutes from Sentara RMH Medical Center, in the Cub Run Elementary school district. These beautiful townhouses will feature a large living room with plenty of natural light, an eat-in kitchen with a large island, Shaker Style cabinetry, stainless steel appliances, three bedrooms, two full bathrooms and a single car garage. Enjoy nine foot ceilings on the main level, a primary suite with walk-in closet, and an unfinished bonus room behind the garage that walks out to the backyard and also includes a roughed in bathroom - perfect for a guest room or home office! Lot 54 is an interior townhouse with a single car garage and walk out bonus room. Estimated Completion Date - September 15, 2024. Don't miss Phase 1 community amenities including a pavilion with picnic tables, a grilling area and basketball hoop and the expansive playground built in Phase 2 at Congers Creek! Contract on your new townhouse today and make selections for cabinets, countertops, flooring, paint colors and more!
Open House:
Saturday, 5/18 12:00-4:00PM
- Type:
- Single Family-Detached
- Sq.Ft.:
- 2,339
- Status:
- Active
- Beds:
- 4
- Lot size:
- 0.13 Acres
- Year built:
- 2024
- Baths:
- 3.00
- MLS#:
- 651873
- Subdivision:
- Wingate Meadows
ADDITIONAL INFORMATION
NEW CONSTRUCTION WITHOUT THE WAIT! This 100% complete Grand Cayman floorplan featuring a FINISHED walkout basement is available for immediate move-in. This home includes 4 bedrooms and 3 full baths and boasts an open concept, main level living design, with a 2 car garage, spacious owner's suite with private spa-like bath featuring dual vanities, walk-in shower, and large walk-in closet. PLUS a gourmet kitchen with maple cabinetry, large island, granite countertops, & stainless kitchen appliances INCLUDED! HURRY to receive $7,500 savings for a limited time to help secure the lowest interest rate & monthly payment possible! Every new home in Wingate is tested, inspected and HERS® scored by a third party energy consultant and a third party inspector.
- Type:
- Single Family-Detached
- Sq.Ft.:
- 2,691
- Status:
- Active
- Beds:
- 3
- Lot size:
- 0.29 Acres
- Year built:
- 2021
- Baths:
- 2.50
- MLS#:
- 651861
- Subdivision:
- Preston Lake
ADDITIONAL INFORMATION
Discover the pinnacle of comfort and modern living in this solar-efficient home in the esteemed Preston Lake community. This freshly painted single-level property features a spacious open floor plan illuminated by ample natural light, enhanced by elegant trim work and moldings. The great room with stylish fireplace seamlessly connects to a chef's kitchen equipped with a large quartz island, extensive cabinet space, a walk-in pantry, and breakfast nook. Main level primary suite features dual walk-in closets and spa-like bath. Main level also features a formal dining room and 2 bedrooms w/Jack and Jill bathroom. The full, unfinished basement, plumbed for expansion, offers limitless possibilities. Outdoor living is elevated with a large patio and screened porch, ideal for relaxation and entertainment. Community amenities include a clubhouse, pool, walking trails, and more. Located near JMU, shopping, Sentara RMH, and entertainment, this move-in-ready home combines tranquility with accessibility. Schedule your showing today! Home has a VA Assumable Mortgage at 4.125% *Virtual staging has been used in some photos.
- Type:
- Single Family-Detached
- Sq.Ft.:
- 1,440
- Status:
- Active
- Beds:
- 3
- Lot size:
- 0.18 Acres
- Year built:
- 2023
- Baths:
- 2.50
- MLS#:
- 651853
- Subdivision:
- Cobblers Valley
ADDITIONAL INFORMATION
Lovely two-story home located in Cobbler Valley. Built in 2023, this open concept property offers three bedrooms, two full bathrooms and one half bathroom. Upon entering the main living space, the stylish kitchen stands out with granite countertops, stainless steel appliances and an upgraded island. Upstairs, you will find a spacious primary bedroom with a private bathroom, two additional bedrooms along with a walk in laundry room. The large two-car garage offers plenty of storage while the backyard makes entertaining easy. Come take a look at this turn key property!!
- Type:
- Single Family-Detached
- Sq.Ft.:
- 4,052
- Status:
- Active
- Beds:
- 5
- Lot size:
- 0.45 Acres
- Year built:
- 2002
- Baths:
- 3.50
- MLS#:
- 651844
- Subdivision:
- Lakewood
ADDITIONAL INFORMATION
Panache, verve, style, flair are a few of the descriptive words for this stunning contemporary level-one home with great views and expansive lower level. What was exceptional, has been refurbished and restyled in grand form. Open concept beautiful foyer and great room flow to splendid gourmet kitchen and screened porch, Timber Tech observation deck overseeing the lower patio, tiki bar and fun-sized pool. This home was designed for family and friends. Main floor luxurious updated primary suite. Large family room with fireplace and wet bar feature Rainforest granite. 3.5 well-styled baths. The lower level walks out to fenced family-fun zone with expansive patio. Automatic awnings provide shade. Plentiful storage in unfinished area.
$429,900
4165 Romney Ct Rockingham, VA 22801
- Type:
- Single Family-Detached
- Sq.Ft.:
- 1,700
- Status:
- Active
- Beds:
- 4
- Lot size:
- 0.5 Acres
- Year built:
- 2024
- Baths:
- 2.00
- MLS#:
- 651695
- Subdivision:
- Meadowbrook
ADDITIONAL INFORMATION
Finally a luxury home that is also affordable! This four bedroom, 2 bathroom one level home is exactly what you've been searching for! As you step inside, you will be greeted with a spacious and convenient open floor plan. Large windows allow a flood of natural light throughout the main living area. Enjoy a gorgeous chef's kitchen complete with upgrades including quartz countertops, stainless steel appliances and a large walk-in pantry. Luxury vinyl plank floors flow seamlessly throughout the entire home. The spacious master bedroom and en-suite bathroom will wow you with its size and functionality. Enjoy the exquisite walk-in shower in the master bathroom, complete with jaw-dropping tile work. A large walk-in crawl space provides additional space for all your storage needs. Lounge around on the oversized Trex deck, while enjoying the serene wooded views. This home is conveniently located near downtown Harrisonburg, I-81, JMU, EMU and all city of Harrisonburg shopping and dining!
- Type:
- Single Family
- Sq.Ft.:
- 2,100
- Status:
- Active
- Beds:
- 3
- Lot size:
- 0.12 Acres
- Year built:
- 2023
- Baths:
- 3.00
- MLS#:
- 651662
- Subdivision:
- Preston Lake
ADDITIONAL INFORMATION
New Townhomes in desirable Preston Lake. Townhomes are within walking distance to the clubhouse, dog park and swimming pool. Each townhome is individually designed and thoughtfully crafted with a modern yet timeless touch. This charming and bright home is filled with luxury finishes featuring stone countertops, stainless steel appliances, nine foot ceilings, finished basement and fenced-in back yard. Move-In Ready, Built similar to pictures.
$1,025,000
3170 Wellsleigh Harrisonburg, VA 22801
- Type:
- Single Family
- Sq.Ft.:
- 3,500
- Status:
- Active
- Beds:
- 4
- Lot size:
- 1.38 Acres
- Year built:
- 2024
- Baths:
- 4.00
- MLS#:
- VARO2001454
- Subdivision:
- The Springs At Osceola
ADDITIONAL INFORMATION
- Type:
- Single Family-Detached
- Sq.Ft.:
- 2,639
- Status:
- Active
- Beds:
- 3
- Lot size:
- 0.17 Acres
- Year built:
- 2019
- Baths:
- 3.00
- MLS#:
- 651458
- Subdivision:
- Preston Lake
ADDITIONAL INFORMATION
As fresh as a daisy with new wood flooring and paint. Move-in ready, Preston Lake home loaded with enhancements and upgrades beyond the standard. Slate covered front veranda where one may enjoy the view and idyllic friendly neighborhood. Step across the welcome mat to the beautifully appointed one owner, custom-built home. A really good vibe that will kick start your day in high style. Open concept, hardwood, high ceilings, with abundant natural light. White/light grey kitchen and dining alcove, large quartz island featuring designer glass globe pendant lighting, and select tiled backsplash. Primary suite: luxury bath, his/her closets, tray ceiling on level one. Large great room anchored by gas fireplace steps out to courtyard-style backyard with extensive hardscape patio, Sun-setter awning, and fenced yard. Enjoy the mountain view while entertaining and relaxing. Three ensuites plus glass door den provides escape room or office which could convert to 4th bedroom. Guest suite on upper level offers privacy for all. Low maintenance. High-speed internet and cable included with HOA fee. Awesome community clubhouse, fitness room, meeting rooms, party rooms, and pool. Life is indeed beautiful at Preston Lake!
$149,900
4137 Hilltop Rd Rockingham, VA 22801
- Type:
- Single Family-Detached
- Sq.Ft.:
- 616
- Status:
- Active
- Beds:
- 2
- Lot size:
- 0.15 Acres
- Year built:
- 1968
- Baths:
- 2.00
- MLS#:
- 651413
- Subdivision:
- Massanetta Springs
ADDITIONAL INFORMATION
Incredible opportunity to own a prime piece of real estate in the highly sought after Massanetta Springs subdivision. The cabin has 2 bedrooms and 2 full bathrooms, living area and cozy kitchen. Perfect opportunity for investors or a buyer that is not afraid to roll up theirs sleeves and do some TLC. Conveniently located within minutes of city of Harrisonburg shopping and dining, JMU and the popular Massanutten Resort. Property is being sold "As is, where is."
- Type:
- Single Family-Detached
- Sq.Ft.:
- 4,149
- Status:
- Active
- Beds:
- 4
- Lot size:
- 0.49 Acres
- Year built:
- 1987
- Baths:
- 3.50
- MLS#:
- 651367
- Subdivision:
- Fairway Hills
ADDITIONAL INFORMATION
Unique and substantial Fairway Hills home! Large living areas, large front and rear decks, and golf course views are just some of the noteworthy parts of this residence. Coming in off the large front deck prime for sitting and talking with neighbors, you will find a large spacious kitchen with island, formal dining area, living room with large doors to front deck, and family room complete with wet bar, gas fireplace and leading to spacious and private rear deck. On the second floor, you will find the owner's suite, with high end finishes and large space for storage and getting ready for the day! On the other side of the home, private bedrooms with ample natural light share a bathroom. Walkout basement offers ability for a separate living space for a young teenager, caretaker or in-laws. Features include a bedroom, ample living area with wet bar, storage space and sizable 2-car garage. All this is located in sought after neighborhood located on the edge of town close to Martins, Country Club, shopping, and eating you will need!
- Type:
- Single Family
- Sq.Ft.:
- 5,382
- Status:
- Active
- Beds:
- 5
- Lot size:
- 0.44 Acres
- Year built:
- 2022
- Baths:
- 5.00
- MLS#:
- VARO2001434
- Subdivision:
- Preston Lake
ADDITIONAL INFORMATION
Spacious and bright estate home in Preston Lake with three finished levels! The centerpiece of this remarkable home is a 1,000+ sq ft. open area encompassing great room and eat-in kitchen (with gorgeous light oak floors). Great room has 2-story ceiling & gas fireplace w/ floor-to-ceiling shiplap mantel. Kitchen features abound! 4x10 island, stainless appliances, 5-burner gas range, pot filler, range hood, tile backsplash, wainscoting. Elegant coffered ceiling between great room & kitchen. Also on main level: home office, 6x10 walk-in pantry w/ solid shelving & barn doors on both ends, half bath w/ wainscoting, 8x8 mud room, 7x8 laundry room w/ large sink + upper cabinets, owners suite w/ 14x19 bedroom, soaking tub w/ tile surround, heated tile floor, tiled shower w/ glass enclosure and rainfall shower head, 8x14 walk-in closet. Quartz counters in kitchen and all vanity tops! Upstairs is a large living area + 3 large bedrooms (one w/ 7x11 walk-in closet) + 2 full baths. 9-foot ceilings throughout home! Basement has 14x25 media room, 14x18 living area open to 22x25 rec room, 5th bedroom, 4th full bath, 2 storage areas, and basement is plumbed for wet bar. 10x22 covered front porch, 10x24 covered back patio, 23x24 patio, large back yard! 3-car garage. Links to video and virtual tours available.
Open House:
Saturday, 5/18 12:00-4:00PM
- Type:
- Single Family-Detached
- Sq.Ft.:
- 1,696
- Status:
- Active
- Beds:
- 3
- Lot size:
- 0.14 Acres
- Year built:
- 2023
- Baths:
- 2.00
- MLS#:
- 651304
- Subdivision:
- Wingate Meadows
ADDITIONAL INFORMATION
NEW CONSTRUCTION WITHOUT THE WAIT! This Quick Move In 100% complete and available immediately. The Eden Cay floorplan boasts an open concept, main level living and features 3 beds and 2 baths. The home also includes a 2 car garage, spacious owner's suite with private spa-like bath featuring dual vanities, walk-in shower, and large walk-in closet. PLUS a gourmet kitchen with white cabinets, quartz countertops, island, walk-in pantry, & stainless kitchen appliances! HURRY to receive $7,500 cash savings for a limited time to help secure the lowest interest rate & monthly payment possible! Wingate offers a picturesque setting with beautiful mountain views in an amenity filled community just minutes from the conveniences of Harrisonburg, plus NO YARD WORK! Every new home in Wingate is tested, inspected and HERS® scored by a third party energy consultant and a third party inspector.

Information is provided by Charlottesville Area Association of Realtors®. Information deemed reliable but not guaranteed. All properties are subject to prior sale, change or withdrawal. Listing(s) information is provided exclusively for consumers' personal, non-commercial use and may not be used for any purpose other than to identify prospective properties consumers may be interestedin purchasing. Copyright © 2024 Charlottesville Area Association of Realtors®. All rights reserved.
© BRIGHT, All Rights Reserved - The data relating to real estate for sale on this website appears in part through the BRIGHT Internet Data Exchange program, a voluntary cooperative exchange of property listing data between licensed real estate brokerage firms in which Xome Inc. participates, and is provided by BRIGHT through a licensing agreement. Some real estate firms do not participate in IDX and their listings do not appear on this website. Some properties listed with participating firms do not appear on this website at the request of the seller. The information provided by this website is for the personal, non-commercial use of consumers and may not be used for any purpose other than to identify prospective properties consumers may be interested in purchasing. Some properties which appear for sale on this website may no longer be available because they are under contract, have Closed or are no longer being offered for sale. Home sale information is not to be construed as an appraisal and may not be used as such for any purpose. BRIGHT MLS is a provider of home sale information and has compiled content from various sources. Some properties represented may not have actually sold due to reporting errors.
Harrisonburg Real Estate
The median home value in Harrisonburg, VA is $212,100. This is higher than the county median home value of $193,800. The national median home value is $219,700. The average price of homes sold in Harrisonburg, VA is $212,100. Approximately 35.5% of Harrisonburg homes are owned, compared to 57.3% rented, while 7.19% are vacant. Harrisonburg real estate listings include condos, townhomes, and single family homes for sale. Commercial properties are also available. If you see a property you’re interested in, contact a Harrisonburg real estate agent to arrange a tour today!
Harrisonburg, Virginia 22801 has a population of 53,064. Harrisonburg 22801 is more family-centric than the surrounding county with 32.04% of the households containing married families with children. The county average for households married with children is 30.09%.
The median household income in Harrisonburg, Virginia 22801 is $43,009. The median household income for the surrounding county is $43,009 compared to the national median of $57,652. The median age of people living in Harrisonburg 22801 is 24.8 years.
Harrisonburg Weather
The average high temperature in July is 84.9 degrees, with an average low temperature in January of 20.4 degrees. The average rainfall is approximately 41.6 inches per year, with 20.1 inches of snow per year.
