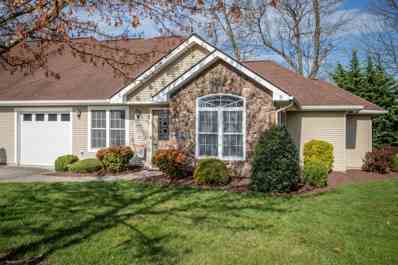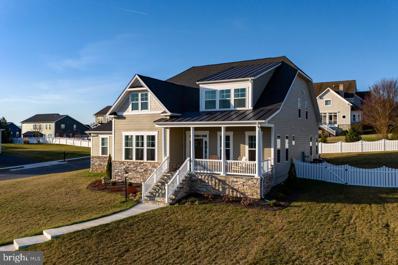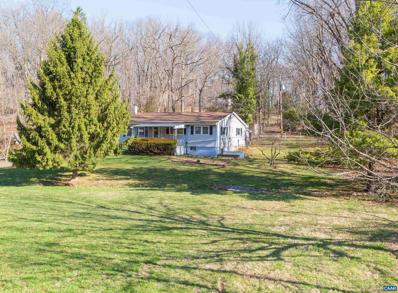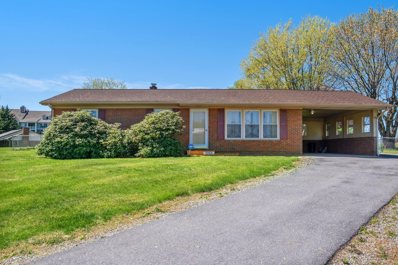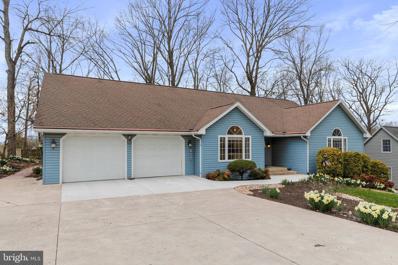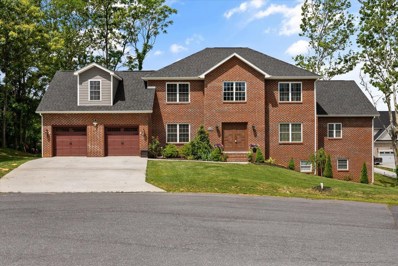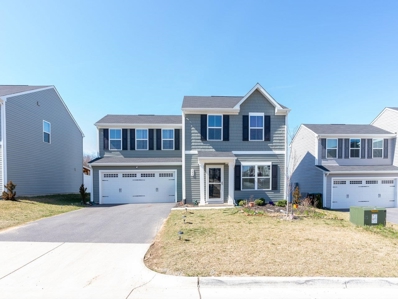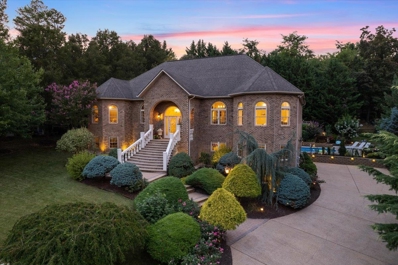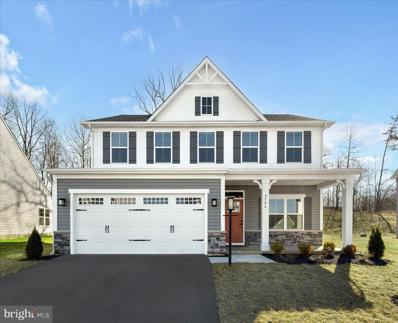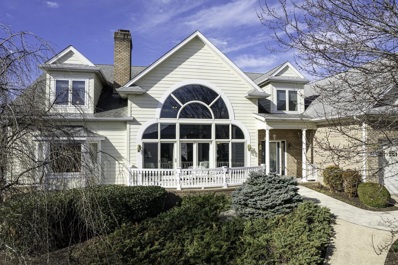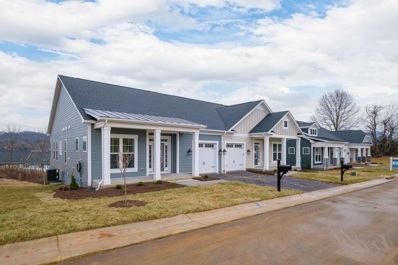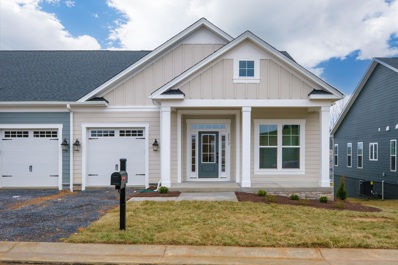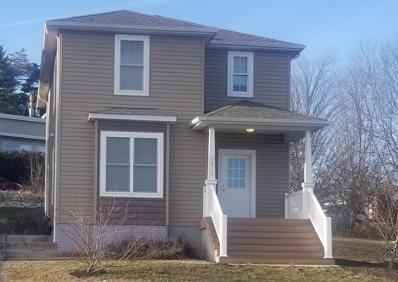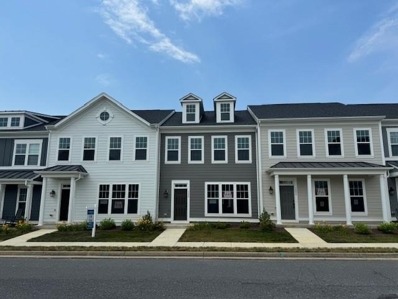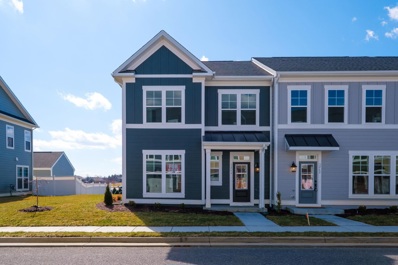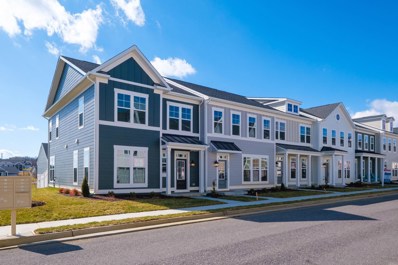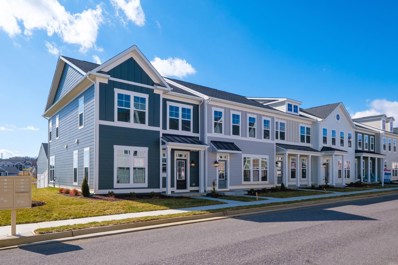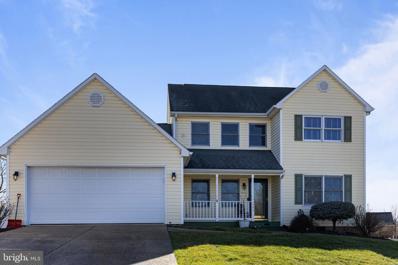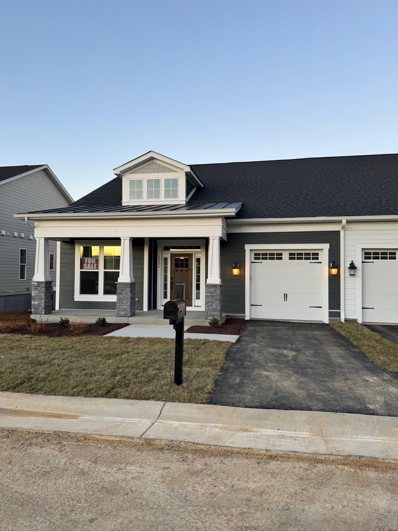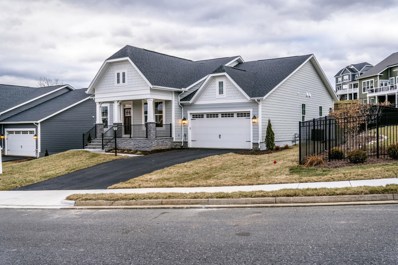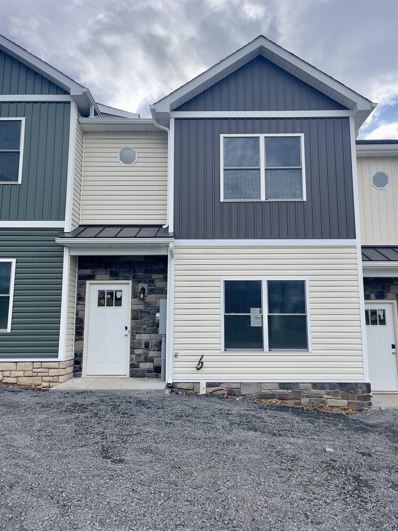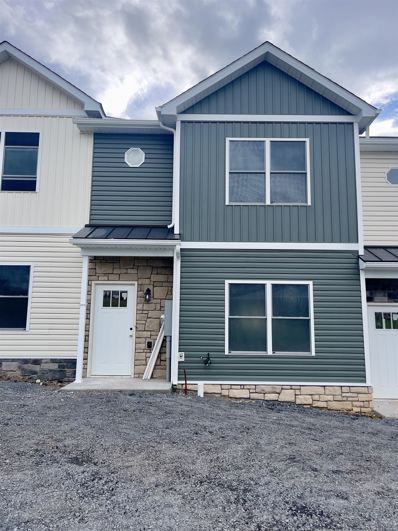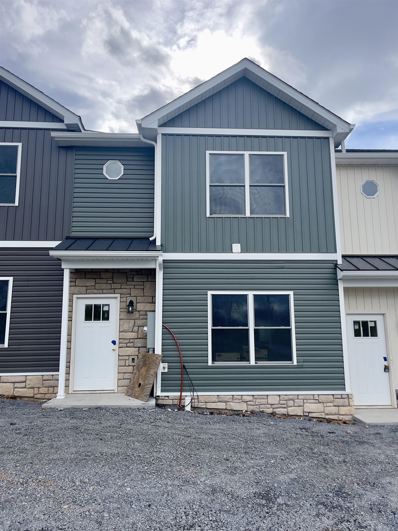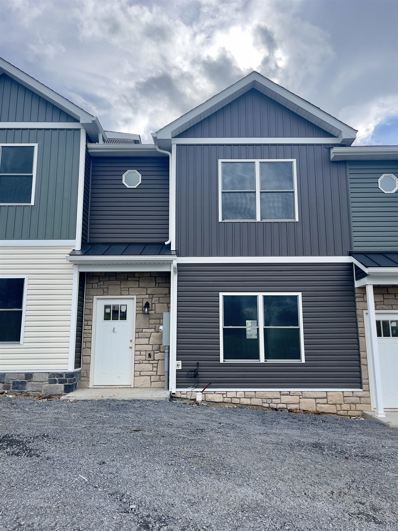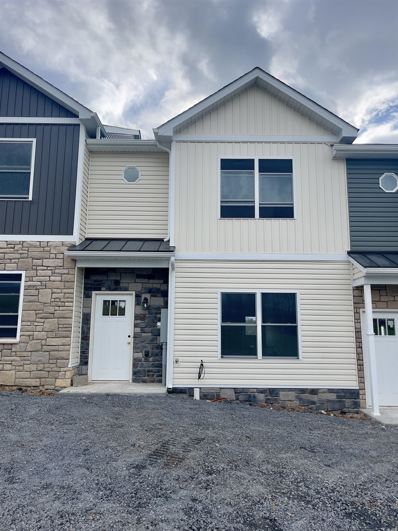Harrisonburg VA Homes for Sale
$339,000
2101 Secrist Ln Rockingham, VA 22801
- Type:
- Single Family
- Sq.Ft.:
- 1,303
- Status:
- Active
- Beds:
- 3
- Lot size:
- 0.14 Acres
- Year built:
- 2007
- Baths:
- 2.00
- MLS#:
- 651517
- Subdivision:
- Heatherton
ADDITIONAL INFORMATION
Enjoy single level living in this comfortable, beautifully maintained home. Located at the end of the quiet cul-de-sac in the Heatherton Subdivision, you are just minutes from Sentara RMH, James Madison University, shopping, dining and downtown Harrisonburg. Low exterior maintenance, ADA accessibility, security system, kitchen with eating bar, good closet space plus storage in the single car garage, and a private back yard with large deck are just some of this home's special features. In addition to trash removal and snow removal for the road, sidewalks and driveways, the annual Home Owners Association fee covers all lawn mowing, shrub trimming, weed control and maintenance of the subdivision's community park. CHARM, CONVENIENCE AND EASY LIVING are all right here!
- Type:
- Single Family
- Sq.Ft.:
- 3,800
- Status:
- Active
- Beds:
- 3
- Lot size:
- 0.44 Acres
- Year built:
- 2022
- Baths:
- 4.00
- MLS#:
- VARO2001418
- Subdivision:
- Preston Lake
ADDITIONAL INFORMATION
Highly customized and upgraded estate home in Preston Lake with 3,800 finished sq. ft. built in 2022! Abundant windows with mountain views! Main level features 8x11 entry foyer, 13x13 home office/parlor, 13x16 formal dining room w/ paneled wainscoting, 10x13 laundry room w/ cabinetry and quartz counter, half bath w/ pedestal sink, 20x40 open eat-in kitchen/living area w/ stainless Frigidaire Professional Series appliances, tile backsplash, under-cabinet lighting, quartz counters, center island w/ bar seating, 5-burner gas cooktop, pot filler, range hood, farmhouse sink, walk-in pantry, gas fireplace w/ spacious built-ins on either side. Gorgeous brushed hickory engineered wood floors! Owner's suite w/15x17 bedroom w/ boxed ceiling, 2 walk-in closets, separate lavatory, tiled shower w/ glass enclosure & dual showerheads, soaking tub, quartz vanity top. Upstairs is a 13x15 flex space, and 2 additional ensuite bedrooms! (both LARGE -- 12x20 and 15x20) 2,200+ sq. ft. basement plumbed for additional bath, and window w/ egress for possible 4th bedroom. 8x22 covered front porch, 12x20 rear deck, 17x19 pavered patio, fenced yard, double garage. Community amenities include gym, pool, clubhouse, and more!
- Type:
- Single Family
- Sq.Ft.:
- 1,260
- Status:
- Active
- Beds:
- 3
- Lot size:
- 3 Acres
- Year built:
- 1965
- Baths:
- 1.00
- MLS#:
- 650718
- Subdivision:
- None Available
ADDITIONAL INFORMATION
This is a rare find in the city of Harrisonburg priced to sell! This listing includes two homes on 2 parcels for a total of 3 acres close to the city. 1074 Greendale is an on-site built home on 1 acre offering 3 beds and 1 bath with a full basement. 1064 Greendale sits on 2 acres and offers a manufactured home on a basement in a wooded setting. Both homes are on their own well and septic, not shared, and being sold strictly "as is".
- Type:
- Single Family-Detached
- Sq.Ft.:
- 1,366
- Status:
- Active
- Beds:
- 3
- Lot size:
- 0.5 Acres
- Year built:
- 1966
- Baths:
- 1.50
- MLS#:
- 650754
ADDITIONAL INFORMATION
Price Reduced! This brick ranch is on half acre lot with lots of potential. Located just off of Stone Spring road on Ridgedale road. This home is zoned A-2 but is surrounded by commercial property. 3 bedrooms, 1.5 bath with partial finished basement. Fenced rear yard.
- Type:
- Single Family
- Sq.Ft.:
- 2,078
- Status:
- Active
- Beds:
- 3
- Lot size:
- 0.4 Acres
- Year built:
- 1992
- Baths:
- 2.00
- MLS#:
- VARO2001372
- Subdivision:
- None Available
ADDITIONAL INFORMATION
Nestled on a spacious .4-acre lot just outside the city limits of Harrisonburg, VA, this inviting 3-bedroom, 2-bathroom ranch home at 424 Erickson Avenue offers a blend of comfort and potential. Discover a home that boasts an oversized 2-car garage, a solarium, and a private back yard with a convenient storage building. The low-maintenance exterior adds to the appeal of this property. Step inside to find a recently renovated interior, including a modernized kitchen and a luxurious primary bath. The full walkout basement features a large den or home office space, while unfinished areas provide ample storage or the opportunity for custom finishing touches. Step outside to enjoy the tranquility of the private back yard, ideal for relaxation and entertainment. The storage building adds convenience and versatility to the property. Conveniently located just outside Harrisonburg, this home offers a perfect balance of suburban peace and urban accessibility. Explore the potential of this property and make it your own by scheduling a showing today to experience the charm and possibilities that 424 Erickson Avenue has to offer.
- Type:
- Single Family-Detached
- Sq.Ft.:
- 6,171
- Status:
- Active
- Beds:
- 7
- Lot size:
- 0.59 Acres
- Year built:
- 2021
- Baths:
- 5.50
- MLS#:
- 650534
- Subdivision:
- Highland Park
ADDITIONAL INFORMATION
Discover luxury in this expansive custom-built, contemporary colonial home in Highland Park. Boasting over 6,100 SF with 7-8 bedrooms, 5.5 bathrooms and full finished in-law suite in the basement and oversized 2 car garage. The main level features a grand 2-story foyer, formal living and dining rooms, and open concept kitchen-family room. Kitchen features custom cherry cabinets and large island w/granite counters. Spacious main level primary bedroom has large walk-in closet and en-suite bath w/dual vanity, tiled shower, and jetted tub. Upstairs features 2nd primary suite w/Juliet balcony, huge walk in closet, and spa-like bath. 2 additional bedrooms w/Jack and Jill Bath, and finished bedroom w/private bath over the garage. The basement features a full separate living space w/2nd kitchen, 2-3 bedrooms and bonus room, and large bath also with tile shower and jetted tub. Newly built in 2021, it features a large back deck with mountain views on a corner cul-de-sac lot. Perfectly located for convenience, only minutes from Sentara RMH, JMU, Lake View golf course, I81, and shopping. This luxurious home combines elegance with practical living, ideal for those seeking sophistication and comfort. Schedule your showing today!
$349,000
540 Wingtip Way Rockingham, VA 22801
- Type:
- Single Family-Detached
- Sq.Ft.:
- 1,440
- Status:
- Active
- Beds:
- 3
- Lot size:
- 0.13 Acres
- Year built:
- 2022
- Baths:
- 2.50
- MLS#:
- 650510
- Subdivision:
- Cobblers Valley
ADDITIONAL INFORMATION
Step into luxury living in this contemporary masterpiece nestled in Cobblers Valley, Harrisonburg's most sought-after community. Built in 2022, this stunning home epitomizes modern elegance with its sleek design and impeccable craftsmanship. Radiating sophistication, this home features an expansive open-concept layout that seamlessly blends functionality with style. Boasting 3 bedrooms, 2.5 bathrooms, and a 2-car garage, it offers ample space for comfortable living. The heart of the home is the gourmet kitchen, a culinary enthusiast's dream come true. Adorned with maple cabinetry, a large kitchen island, and top-of-the-line appliances, it invites you to indulge in culinary delights. Whether hosting gatherings or enjoying intimate meals, this space caters to every occasion. Upstairs, retreat to the serene oasis of the owner's suite, where luxury awaits. Pamper yourself in the private bath or revel in the abundance of space in the walk-in closet. Additionally, the bedroom level offers convenience with its well-appointed layout. Experience the epitome of contemporary living in this exquisite home, where luxury meets functionality in perfect harmony.
- Type:
- Single Family-Detached
- Sq.Ft.:
- 5,672
- Status:
- Active
- Beds:
- 6
- Lot size:
- 0.43 Acres
- Year built:
- 2004
- Baths:
- 4.50
- MLS#:
- 650287
- Subdivision:
- Highland Park
ADDITIONAL INFORMATION
A grand and gracious multigenerational expansive home with potential for two families in popular Highland Park. Upon entering, one will note a magazine-worthy beautiful interior. Cathedral ceiling living room opens to lovely kitchen and flows to veranda. Recent major renovations include hardwood. Two complete floors: two primary suites, two full kitchens, two great rooms, two offices. Exquisite first floor primary with updated bath. Office/craft room/pantry with a plethora of built-in storage and desk feature. (Convertible back to bedroom.) Additional glass door office. Enjoy living the spa/pool life with enchanting pool, sauna, veranda, patio, and playhouse. Lush landscape provides privacy and vertical garden. Large double driveway. No need for a vacation. This is a perfect family-centered staycation location.
- Type:
- Single Family
- Sq.Ft.:
- 2,423
- Status:
- Active
- Beds:
- 4
- Lot size:
- 0.23 Acres
- Year built:
- 2023
- Baths:
- 3.00
- MLS#:
- VARO2001346
- Subdivision:
- None Available
ADDITIONAL INFORMATION
Welcome to the perfect blend of comfort and contemporary living. This 4 bedroom, 2 1/2 bathroom home offers over 2,400 sq ft of living space. With an oversized primary bedroom that features a large walk in closet and en-suite bathroom. As you step into the thoughtfully designed interior of the home that features 2 sitting areas offer ample space to relax. The open concept kitchen seamlessly flows into the main living room featuring a large eat in island that becomes the heart of the home, while a separate dining space allows you to serve even more guests. The main living room has a fireplace that is perfect to relax in front of as you read a book or watch your favorite show. The second floor hosts the bedrooms, a large laundry room as well as a the second full size bathroom. This home is located near not only Rockingham Memorial Hospital, but also a convenient location to James Madison University Campuses.
- Type:
- Single Family-Detached
- Sq.Ft.:
- 5,777
- Status:
- Active
- Beds:
- 4
- Lot size:
- 0.43 Acres
- Year built:
- 2008
- Baths:
- 4.00
- MLS#:
- 649581
- Subdivision:
- Magnolia Ridge
ADDITIONAL INFORMATION
Perfection in quality and design, a custom-built home constructed by Gary Myers Building Contractors with particular attention paid to every detail.The panoramic views of the Blue Ridge Mountain Range are quite spectacular, seen from the multiple casement windows at all levels.Upon your welcome into this home, beauty and elegance abound.The well-thought out floor plan with custom details includes exquisitely cared for hardwood floors, a gourmet kitchen with custom-built cabinetry by Mill Cabinets, elaborate crown moldings, multiple built-in cabinets and shelving, as well as impressive 9 to 18 foot ceiling heights allowing for an abundance of natural light. 3 finished levels offer spacious multi-purpose rooms for both formal and family entertaining.The lovely 4-season sunroom and covered deck are quite inviting.The entire property has been professionally designed & landscaped by Schreckhise Landscape & Design.No grass to cut here ...just seasonal flowering perennials, & ornamental trees and shrubbery to enjoy! Walking distance by way of a neighborhood pathway to the ERRA pool and Lake Shenandoah.Just minutes East of Harrisonburg City, with quick access to shopping, & Sentara Medical Center.
- Type:
- Single Family
- Sq.Ft.:
- 1,600
- Status:
- Active
- Beds:
- 2
- Lot size:
- 0.12 Acres
- Year built:
- 2023
- Baths:
- 2.00
- MLS#:
- 649495
- Subdivision:
- Preston Lake
ADDITIONAL INFORMATION
Newly Built home by Evergreene Homes. New luxury duplex with VIEWS in desirable Preston Lake. This new duplex floor plan features main level living that includes 2 bedrooms, 2 baths, large dining room and family room. Enjoy views of the mountains as you relax on the back deck. Stunning comes standard with this home that includes stone kitchen and bath countertops, stainless steel appliances, covered deck, 9ft ceilings and walk-in closets. This home has an unfinished basement that leaves room for future expansion. Move in March/April 2024.
- Type:
- Single Family
- Sq.Ft.:
- 2,600
- Status:
- Active
- Beds:
- 3
- Lot size:
- 0.12 Acres
- Year built:
- 2023
- Baths:
- 3.00
- MLS#:
- 649494
- Subdivision:
- Preston Lake
ADDITIONAL INFORMATION
Newly Built home by Evergreene Homes. New luxury duplex with VIEWS in desirable Preston Lake. This new duplex floor plan features main level living that includes 3 bedrooms, 3 baths, large dining room and family room. Enjoy views of the mountains as you relax on the back deck. Stunning comes standard with this home that includes stone kitchen and bath countertops, stainless steel appliances, covered deck, 9ft ceilings and walk-in closets. This home has a finished basement that features a bedroom, bathroom, rec room and plenty of unfinished storage space. Move in March/April 2024.
- Type:
- Single Family-Detached
- Sq.Ft.:
- 1,667
- Status:
- Active
- Beds:
- 3
- Lot size:
- 0.17 Acres
- Year built:
- 2012
- Baths:
- 2.50
- MLS#:
- 649301
- Subdivision:
- Willow Hills
ADDITIONAL INFORMATION
Lovely 2 story situated on Willow Hill overlooking spectacular Views of the Blue Ridge Mountains. Wonderful Kitchen with granite counters, stainless appliances, and pretty wood cabinets, and pantry. Large laundry room on 2nd floor. Large Bed Rooms. Close to town, Colleges, and shopping. Various fruit bearing tree are on the property as follows: Sweetheart Cherry, Stanley Plum, Wells Paw Paw, Chicago Fig, and Red Haven Peaches.
- Type:
- Single Family
- Sq.Ft.:
- 1,667
- Status:
- Active
- Beds:
- 3
- Lot size:
- 0.12 Acres
- Year built:
- 2023
- Baths:
- 2.50
- MLS#:
- 648987
- Subdivision:
- Preston Lake
ADDITIONAL INFORMATION
New Townhomes in desirable Preston Lake. Townhomes are within walking distance to the clubhouse, dog park and swimming pool. Each townhome is individually designed and thoughtfully crafted with a modern yet timeless touch. This charming and bright home is filled with luxury finishes featuring stone countertops, stainless steel appliances, nine foot ceilings, finished basement and fenced-in back yard. Move-In Ready! *Pictures are of the model home, will be built similar to.
- Type:
- Single Family
- Sq.Ft.:
- 1,866
- Status:
- Active
- Beds:
- 3
- Lot size:
- 0.12 Acres
- Year built:
- 2023
- Baths:
- 2.50
- MLS#:
- 648984
- Subdivision:
- Preston Lake
ADDITIONAL INFORMATION
New Townhomes in desirable Preston Lake. Townhomes are within walking distance to the clubhouse, dog park and swimming pool. Each townhome is individually designed and thoughtfully crafted with a modern yet timeless touch. This charming and bright home is filled with luxury finishes featuring stone countertops, stainless steel appliances, nine foot ceilings, finished basement and fenced-in back yard. Move-In Ready! *Pictures are of the model home, will be built similar to.
- Type:
- Single Family
- Sq.Ft.:
- 1,866
- Status:
- Active
- Beds:
- 3
- Lot size:
- 0.12 Acres
- Year built:
- 2023
- Baths:
- 2.50
- MLS#:
- 648982
- Subdivision:
- Preston Lake
ADDITIONAL INFORMATION
New Townhomes in desirable Preston Lake. Townhomes are within walking distance to the clubhouse, dog park and swimming pool. Each townhome is individually designed and thoughtfully crafted with a modern yet timeless touch. This charming and bright home is filled with luxury finishes featuring stone countertops, stainless steel appliances, nine foot ceilings, finished basement and fenced-in back yard. Move-In Ready! *Pictures are of the model home, will be built similar to.
- Type:
- Single Family
- Sq.Ft.:
- 1,866
- Status:
- Active
- Beds:
- 3
- Lot size:
- 0.12 Acres
- Year built:
- 2023
- Baths:
- 2.50
- MLS#:
- 648981
- Subdivision:
- Preston Lake
ADDITIONAL INFORMATION
New Townhomes in desirable Preston Lake. Townhomes are within walking distance to the clubhouse, dog park and swimming pool. Each townhome is individually designed and thoughtfully crafted with a modern yet timeless touch. This charming and bright home is filled with luxury finishes featuring stone countertops, stainless steel appliances, nine foot ceilings, finished basement and fenced-in back yard. Move-In Ready! *Pictures are of the model home, will be built similar to.
- Type:
- Single Family
- Sq.Ft.:
- 3,014
- Status:
- Active
- Beds:
- 5
- Lot size:
- 0.43 Acres
- Year built:
- 1996
- Baths:
- 4.00
- MLS#:
- VARO2001304
- Subdivision:
- Belmont Estates
ADDITIONAL INFORMATION
Meticulous, move-in ready home, located minutes from downtown Harrisonburg and JMU! An idyllic setting with tree lined streets and quality construction like they don't make anymore! Forget about urban stress with glorious views of the countryside and sunsets over the Blue Ridge Mountains as you enter the exclusive Belmont Estates. Pull into your double car garage and enjoy the serenity of multiple open living spaces, vaulted ceilings, plush new carpeting and gleaming hardwood floors. Enjoy warmer weather on the sunny front porch and the oversized, stamped concrete patio, or retreat to the custom gardeners shed (with heat and AC!) in the fully-fenced backyard. Grand dinners in the chef's kitchen with plenty of counter space, 42 inch kitchen cabinets, and stainless steel, gas appliances, open to the massive family room and dining area with fireplace, ideal for entertaining! Retreat to your master bedroom on the main floor with an oversized en suite bath. This smart layout includes a washer/dryer next to the main bedroom, a private office off the living room (with its own bath), and an additional hobby/bedroom (or 2nd office). Upstairs there are an additional three bedrooms, freshly painted, and new, plush carpeting throughout. Brand new water heater, reverse osmosis and water softener! Lastly, all important storage, we got plenty of that too! Elevate your lifestyle at 3345 Redbud Lane for only $599K!
- Type:
- Single Family
- Sq.Ft.:
- 1,600
- Status:
- Active
- Beds:
- 2
- Lot size:
- 0.12 Acres
- Year built:
- 2023
- Baths:
- 2.00
- MLS#:
- 648924
- Subdivision:
- Preston Lake
ADDITIONAL INFORMATION
New move-in ready home by Evergreene Homes. New luxury duplex with VIEWS in desirable Preston Lake. This new floor plan features main level living and includes 2 bedrooms, 2 baths, large dining room and family room. Enjoy views of the mountains as you relax on the back deck. Stunning comes standard with this home that includes stone kitchen and bath countertops, stainless steel appliances, covered deck, 9ft ceilings and walk-in closets. This home has an unfinished basement that leaves room for future expansion
- Type:
- Single Family-Detached
- Sq.Ft.:
- 2,189
- Status:
- Active
- Beds:
- 3
- Lot size:
- 0.25 Acres
- Year built:
- 2023
- Baths:
- 3.00
- MLS#:
- 648922
- Subdivision:
- Preston Lake
ADDITIONAL INFORMATION
NEW Construction by Evergreene Homes. Imagine life in an exceptional new single-family home with top-of-the-line finishes and main-level owners retreat. Just minutes from Harrisonburgâs recreation, dining, shopping and I-81, this newly build dream home is ready for move-in. Home warranty and closing cost assistance available, see builder for details.
$309,000
614 Zephyr Dr Rockingham, VA 22801
- Type:
- Single Family
- Sq.Ft.:
- 1,490
- Status:
- Active
- Beds:
- 3
- Lot size:
- 0.03 Acres
- Year built:
- 2024
- Baths:
- 2.50
- MLS#:
- 648792
- Subdivision:
- Zephyr Hill
ADDITIONAL INFORMATION
Welcome to Zephyr Hill Subdivision. Conveniently located in the Turner Ashby School District of Rockingham County, these townhomes enjoy the convenience of having easy access to downtown Harrisonburg. You will enjoy breathtaking western views, complete with stunning sunsets and Mole Hillâs natural beauty. These townhomes feature luxury vinyl plank flooring throughout the main living area, granite countertops and stainless steel appliances are all standard. The quality of these locally built townhomes really shines through.
$309,000
616 Zephyr Dr Rockingham, VA 22801
- Type:
- Single Family
- Sq.Ft.:
- 1,490
- Status:
- Active
- Beds:
- 3
- Lot size:
- 0.03 Acres
- Year built:
- 2024
- Baths:
- 2.50
- MLS#:
- 648791
- Subdivision:
- Zephyr Hill
ADDITIONAL INFORMATION
Welcome to Zephyr Hill Subdivision. Conveniently located in the Turner Ashby School District of Rockingham County, these townhomes enjoy the convenience of having easy access to downtown Harrisonburg. You will enjoy breathtaking western views, complete with stunning sunsets and Mole Hillâs natural beauty. These townhomes feature luxury vinyl plank flooring throughout the main living area, granite countertops and stainless steel appliances are all standard. The quality of these locally built townhomes really shines through.
$309,000
608 Zephyr Dr Rockingham, VA 22801
- Type:
- Single Family
- Sq.Ft.:
- 1,490
- Status:
- Active
- Beds:
- 3
- Lot size:
- 0.03 Acres
- Year built:
- 2024
- Baths:
- 2.50
- MLS#:
- 648796
- Subdivision:
- Zephyr Hill
ADDITIONAL INFORMATION
Welcome to Zephyr Hill Subdivision. Conveniently located in the Turner Ashby School District of Rockingham County, these townhomes enjoy the convenience of having easy access to downtown Harrisonburg. You will enjoy breathtaking western views, complete with stunning sunsets and Mole Hillâs natural beauty. These townhomes feature luxury vinyl plank flooring throughout the main living area, granite countertops and stainless steel appliances are all standard. The quality of these locally built townhomes really shines through.
$309,000
610 Zephyr Dr Rockingham, VA 22801
- Type:
- Single Family
- Sq.Ft.:
- 1,490
- Status:
- Active
- Beds:
- 3
- Lot size:
- 0.03 Acres
- Year built:
- 2024
- Baths:
- 2.50
- MLS#:
- 648794
- Subdivision:
- Zephyr Hill
ADDITIONAL INFORMATION
Welcome to Zephyr Hill Subdivision. Conveniently located in the Turner Ashby School District of Rockingham County, these townhomes enjoy the convenience of having easy access to downtown Harrisonburg. You will enjoy breathtaking western views, complete with stunning sunsets and Mole Hillâs natural beauty. These townhomes feature luxury vinyl plank flooring throughout the main living area, granite countertops and stainless steel appliances are all standard. The quality of these locally built townhomes really shines through.
$309,000
618 Zephyr Dr Rockingham, VA 22801
- Type:
- Single Family
- Sq.Ft.:
- 1,490
- Status:
- Active
- Beds:
- 3
- Lot size:
- 0.03 Acres
- Year built:
- 2024
- Baths:
- 2.50
- MLS#:
- 648790
- Subdivision:
- Zephyr Hill
ADDITIONAL INFORMATION
Welcome to Zephyr Hill Subdivision. Conveniently located in the Turner Ashby School District of Rockingham County, these townhomes enjoy the convenience of having easy access to downtown Harrisonburg. You will enjoy breathtaking western views, complete with stunning sunsets and Mole Hillâs natural beauty. These townhomes feature luxury vinyl plank flooring throughout the main living area, granite countertops and stainless steel appliances are all standard. The quality of these locally built townhomes really shines through.

Information is provided by Charlottesville Area Association of Realtors®. Information deemed reliable but not guaranteed. All properties are subject to prior sale, change or withdrawal. Listing(s) information is provided exclusively for consumers' personal, non-commercial use and may not be used for any purpose other than to identify prospective properties consumers may be interestedin purchasing. Copyright © 2024 Charlottesville Area Association of Realtors®. All rights reserved.
© BRIGHT, All Rights Reserved - The data relating to real estate for sale on this website appears in part through the BRIGHT Internet Data Exchange program, a voluntary cooperative exchange of property listing data between licensed real estate brokerage firms in which Xome Inc. participates, and is provided by BRIGHT through a licensing agreement. Some real estate firms do not participate in IDX and their listings do not appear on this website. Some properties listed with participating firms do not appear on this website at the request of the seller. The information provided by this website is for the personal, non-commercial use of consumers and may not be used for any purpose other than to identify prospective properties consumers may be interested in purchasing. Some properties which appear for sale on this website may no longer be available because they are under contract, have Closed or are no longer being offered for sale. Home sale information is not to be construed as an appraisal and may not be used as such for any purpose. BRIGHT MLS is a provider of home sale information and has compiled content from various sources. Some properties represented may not have actually sold due to reporting errors.
Harrisonburg Real Estate
The median home value in Harrisonburg, VA is $212,100. This is higher than the county median home value of $193,800. The national median home value is $219,700. The average price of homes sold in Harrisonburg, VA is $212,100. Approximately 35.5% of Harrisonburg homes are owned, compared to 57.3% rented, while 7.19% are vacant. Harrisonburg real estate listings include condos, townhomes, and single family homes for sale. Commercial properties are also available. If you see a property you’re interested in, contact a Harrisonburg real estate agent to arrange a tour today!
Harrisonburg, Virginia 22801 has a population of 53,064. Harrisonburg 22801 is more family-centric than the surrounding county with 32.04% of the households containing married families with children. The county average for households married with children is 30.09%.
The median household income in Harrisonburg, Virginia 22801 is $43,009. The median household income for the surrounding county is $43,009 compared to the national median of $57,652. The median age of people living in Harrisonburg 22801 is 24.8 years.
Harrisonburg Weather
The average high temperature in July is 84.9 degrees, with an average low temperature in January of 20.4 degrees. The average rainfall is approximately 41.6 inches per year, with 20.1 inches of snow per year.
