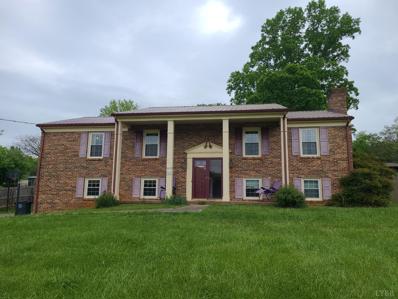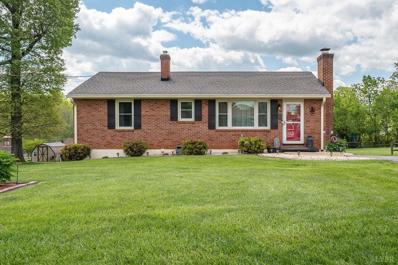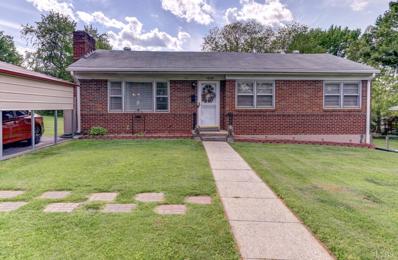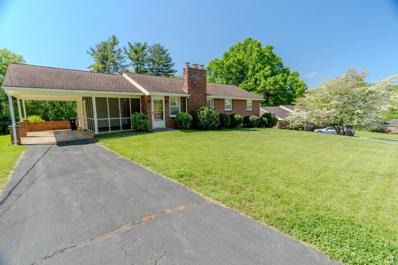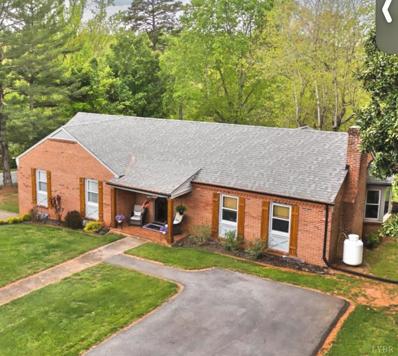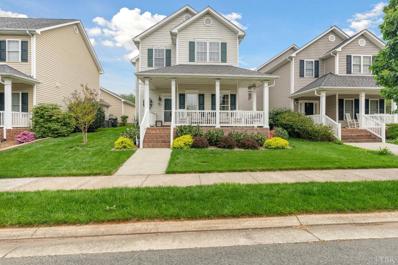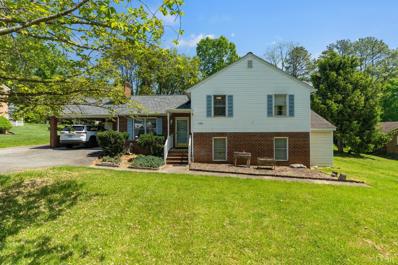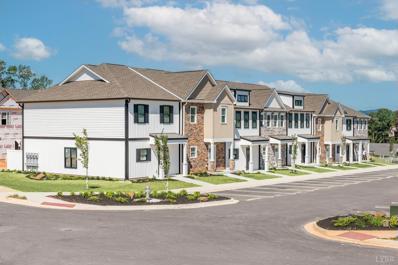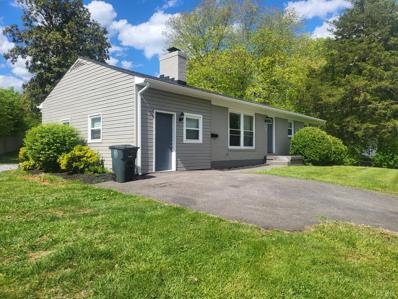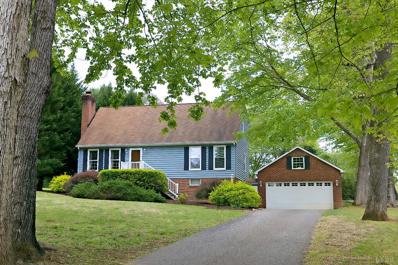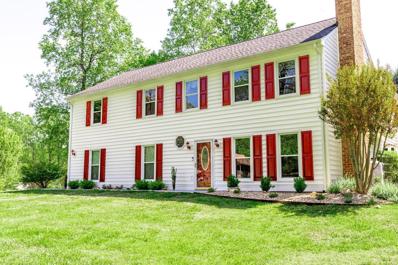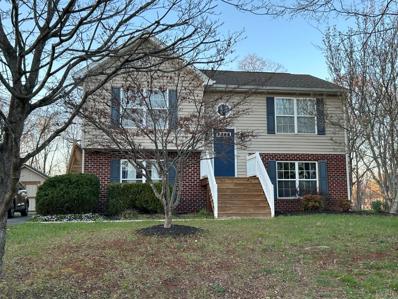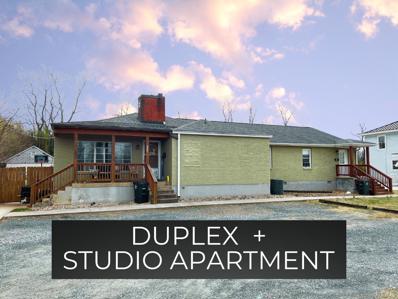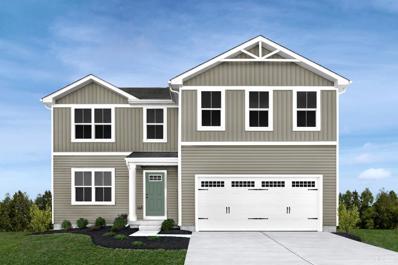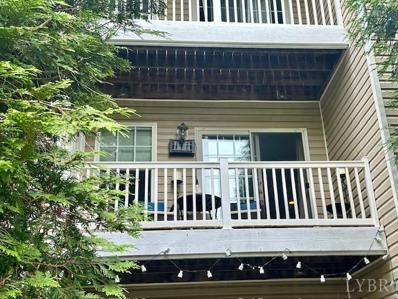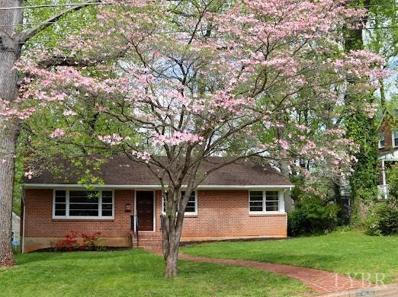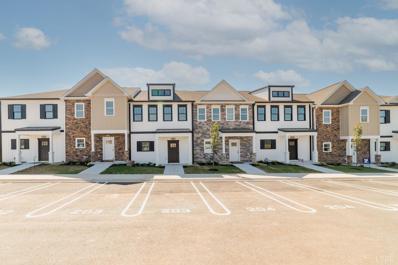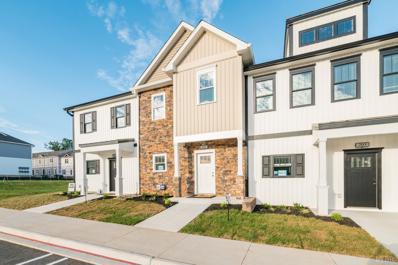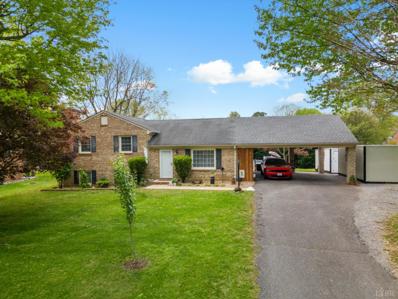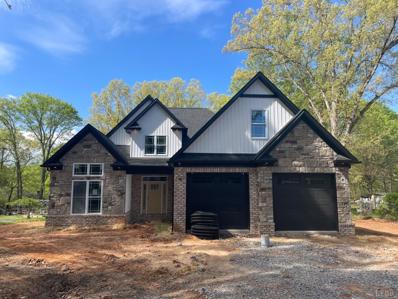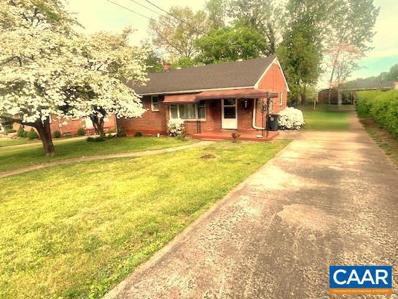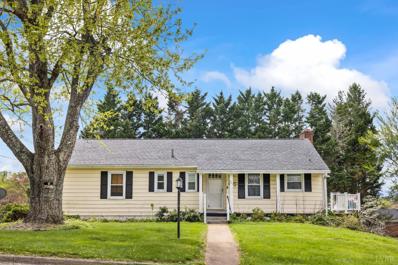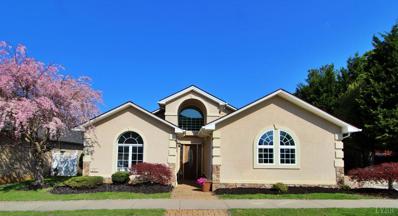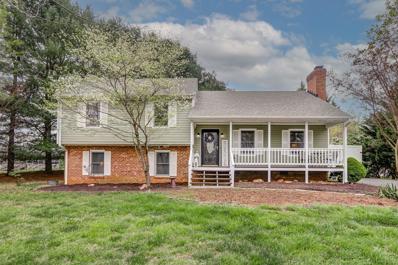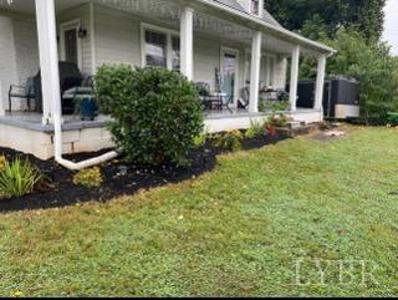Lynchburg VA Homes for Sale
$259,900
205 Robin Drive Lynchburg, VA 24502
- Type:
- Single Family
- Sq.Ft.:
- 2,505
- Status:
- NEW LISTING
- Beds:
- 4
- Lot size:
- 0.5 Acres
- Year built:
- 1973
- Baths:
- 3.00
- MLS#:
- 351961
- Subdivision:
- Kenwood Hills
ADDITIONAL INFORMATION
Great location! This home features 4 bedrooms and 3 full baths. There is a formal dining room and living room on the main level, as well as a huge den with wet bar and fireplace in the basement. Built-in garage in the basement. Covered deck on the back of the house. Partially fenced yard with mature trees and a couple storage buildings. Sold as-is. Sellers will make no repairs. NEW ROOF 2022, NEW WINDOWS. DO NOT use the steps off the back deck. House needs work and IS PRICED ACCORDINGLY! Similar homes that have been updated are selling in the $320-330k range.
$309,900
206 Wayne Drive Lynchburg, VA 24502
- Type:
- Single Family
- Sq.Ft.:
- 1,738
- Status:
- NEW LISTING
- Beds:
- 3
- Lot size:
- 0.56 Acres
- Year built:
- 1957
- Baths:
- 1.00
- MLS#:
- 351933
- Subdivision:
- Maple Hills Bryant Mayfield
ADDITIONAL INFORMATION
Move In Ready!! Beautiful one level immaculate home situated on 1 1/2 Lots in a sought after neighborhood! All the work has been done offering multiple updates & improvements! New Heat Pump 2024, New Architectural Shingle Roof 2021, New K-Guard Gutters 2023, freshly painted interior & trim, new deck 2022, driveway sealed 2023, new laminate flooring 2023, new interior doors & hardware 2023, plus MORE! Both Sheds convey with property.
Open House:
Sunday, 4/28 2:00-4:00PM
- Type:
- Single Family
- Sq.Ft.:
- 1,754
- Status:
- NEW LISTING
- Beds:
- 3
- Lot size:
- 0.26 Acres
- Year built:
- 1954
- Baths:
- 1.00
- MLS#:
- 351956
ADDITIONAL INFORMATION
What a great value on a quiet street near Sandusky! Offering a level yard, blacktop driveway, carport, and great location, this Brick home features hardwood floors and has been very well maintained! With 200 Amp Service and a newer heat pump installed by Wooldridge Hetaing and Air. Great location so convenient to all of town and you will appreciate the mostly finished basement that offers a 4th bedroom option. Basement has an interior drainage system installed with an operational sump pump so there is no need to stress water issues downstairs! Ceiling Fans have been installed in most rooms and a whole-house attic fan operates to quickly cool the house with open windows if desired. Solar powered motion detector lights operate for carport lighting at night. Dont miss out on this GREAT Value!
- Type:
- Single Family
- Sq.Ft.:
- 1,667
- Status:
- NEW LISTING
- Beds:
- 3
- Lot size:
- 0.44 Acres
- Year built:
- 1957
- Baths:
- 3.00
- MLS#:
- 351950
- Subdivision:
- Richland Hills Roundelay
ADDITIONAL INFORMATION
Richland Hills Gem! Discover peaceful living in this stunning 3-bedroom, 3-bathroom residence at 7137 Suncrest Dr. Nestled in the sought-after Richland Hills neighborhood of Lynchburg, this home offers comfort and convenience. Step inside to a spacious, sunlit living area that seamlessly flows into the formal dining room and kitchen. All bedrooms are inviting, providing ample space for family or guests. The partially finished basement offers plenty of room to expand your living space. Outside, enjoy a wonderful backyard oasis with two sheds for ample storage, this yard is perfect for summer barbecues and relaxation. The screened in porch adds another space to enjoy and relax in. Located in a quiet, family-friendly area, this home is near top-rated schools, shopping, and dining. Very close to all local colleges. Don't miss out on the opportunity to call this property your new home. Schedule a private tour today!
$429,000
36 Preston Place Lynchburg, VA 24502
Open House:
Sunday, 4/28 12:00-4:00PM
- Type:
- Single Family
- Sq.Ft.:
- 2,772
- Status:
- NEW LISTING
- Beds:
- 3
- Lot size:
- 0.58 Acres
- Year built:
- 1964
- Baths:
- 3.00
- MLS#:
- 351944
ADDITIONAL INFORMATION
Fully renovated gorgeous home on a spacious lot. The wonderful Farfields community rarely has homes for sale because it's such a pretty welcoming neighborhood. Now is your chance! Located in a cul-de-sac, this home has plenty of parking with two paved drive ways. Entering the home you will be welcomed in the large foyer that flows to the entertaining area on one side of the house and the quiet bedrooms on the other side. The living room, newly renovated kitchen and dining room all flow well for successful entertaining. If the men are loud send them downstairs to the spacious den large enough for plenty of friends to watch your favorite sports. The back of the house has a bright comfortable sunroom to relax looking over the green backyard. On warm days take in nature on the rock patio. The main level master suites bathroom has been renovated with a beautiful navy vanity. There are two additional rooms with a full bathroom for guests. Don't let this gem slip by. Call us for your tour!
Open House:
Sunday, 4/28 2:00-4:00AM
- Type:
- Single Family
- Sq.Ft.:
- 1,934
- Status:
- NEW LISTING
- Beds:
- 3
- Lot size:
- 0.09 Acres
- Year built:
- 2005
- Baths:
- 3.00
- MLS#:
- 351940
- Subdivision:
- Wyndhurst - The Parks
ADDITIONAL INFORMATION
***Open House 2-4PM Sunday 4/28/2024*** Don't let this opportunity pass by! This gorgeous two story is located in one of Lynchburg's most convenient locations: the community of Wyndhurst. Located across from the neighborhood playground park and within walking distance to coffee, bakery and restaurants is this amazing home! Features include a granite counter top kitchen with stainless appliances, open living room with fireplace, three bedrooms, 2.5 baths, as well as office space! The master measures 13x16 with a huge walk-in closet and spacious master bath with whirlpool tub, double vanity, and stand up shower. The detached one car garage adds fantastic storage. What an awesome front porch for rocking and drinking morning coffee and a back patio with screened in porch perfect for grilling and family gatherings. Located with a back cul-de-sac access that only a few homes have and a perfect addition for hopscotch and riding the scooter.
Open House:
Sunday, 4/28 2:00-4:00AM
- Type:
- Single Family
- Sq.Ft.:
- 2,209
- Status:
- NEW LISTING
- Beds:
- 4
- Lot size:
- 0.36 Acres
- Year built:
- 1996
- Baths:
- 3.00
- MLS#:
- 351934
- Subdivision:
- Dreaming Creek
ADDITIONAL INFORMATION
***Open House Sunday from 2-4PM 4/28/2024*** Nestled in a prime central location within Lynchburg! This stunning 4-bedroom, 3-bathroom residence offers a great living experience. Boasting a beautiful backyard complete with a screened porch, seating area, and a convenient storage shed, it's an great place for relaxation and entertainment alike. The primary bedroom features its own en-suite bathroom for added privacy. The lower level hosts a spacious living area and an additional bedroom, providing ample space for guests or a cozy retreat. With its blend of comfort, convenience, and charm, this home is the perfect home for living in Lynchburg!
Open House:
Sunday, 4/28 12:00-5:00PM
- Type:
- Townhouse
- Sq.Ft.:
- 1,600
- Status:
- NEW LISTING
- Beds:
- 3
- Lot size:
- 0.04 Acres
- Baths:
- 3.00
- MLS#:
- 351932
- Subdivision:
- Heritage Pointe
ADDITIONAL INFORMATION
Model Homes Units 201, 202 and 204 and are open 12-5 pm Friday to Sunday each week. Realtors welcome to show 24/7. Welcome to Heritage Pointe, Lynchburg's newest and inviting townhome community. These thoughtfully designed townhomes maximize living space and functionality for a comfortable lifestyle. Step into our charming 3-bed, 2.5-bath townhome with a spacious open concept kitchen. Featuring quartz countertops, tile backsplash, and a 10-foot peninsula with seating and prep space. Stainless steel appliances, including a refrigerator. Enjoy well-lit living areas with modern lighting fixtures and vaulted ceilings in each bedroom for an open and refreshing atmosphere. The master closet offers style and practicality. Luxury vinyl plank flooring on each level. Visit us soon and select your dream townhome. Exterior finishes vary based townhome row. Five different floors plans available, similar to photos. Finish date July 19, 2024
- Type:
- Single Family
- Sq.Ft.:
- 1,750
- Status:
- NEW LISTING
- Beds:
- 3
- Lot size:
- 0.31 Acres
- Year built:
- 1964
- Baths:
- 2.00
- MLS#:
- 351929
ADDITIONAL INFORMATION
Come take a look at this move in ready home convenient to shopping, restaurants, and Liberty University. Great for your family or rental. On the main floor you have 3 bedrooms, fullbath living room, kitchen, family room, downstairs large den and a full bath. This home has many updates including replacement windows and Heat pump 2021. Come take a look at this home today!
Open House:
Sunday, 4/28 12:00-3:00PM
- Type:
- Single Family
- Sq.Ft.:
- 2,412
- Status:
- NEW LISTING
- Beds:
- 3
- Lot size:
- 0.52 Acres
- Year built:
- 1992
- Baths:
- 3.00
- MLS#:
- 351891
- Subdivision:
- Woods On Wiggington
ADDITIONAL INFORMATION
You must see this lovely Cape Cod to appreciate just how much it has to offer! 3 bedrooms, basement office, 2-car garage, above ground pool and so much more. The lovely brick fireplace is perfect for relaxing on cold winter evenings. But now's your chance to welcome spring/summer by lounging comfortably on the deck beside the 30-foot above ground pool! For in-between weather the cute and spacious sun porch is perfect. Add in the eat-in kitchen and the whole house generator and the only sensible question is When can we move in?
$359,900
701 Kings Road Lynchburg, VA 24502
Open House:
Sunday, 4/28 1:00-3:00PM
- Type:
- Single Family
- Sq.Ft.:
- 2,300
- Status:
- NEW LISTING
- Beds:
- 3
- Lot size:
- 0.55 Acres
- Year built:
- 1992
- Baths:
- 3.00
- MLS#:
- 351906
ADDITIONAL INFORMATION
**OPEN HOUSE! Sunday (28th) 1-3pm** Impeccably maintained, this home on a corner lot in the esteemed Woods on Wiggington neighborhood offers a blend of comfort and functionality. Every corner reflects the dedication of its owners. The kitchen, adorned with granite countertops and custom cabinetry, boasts a rolling matching island and a spacious eat-in area. The sunroom and deck are ideal for leisurely moments under the sun. Prefinished hardwood floors grace the upper level, while durable LVP tiles adorn the kitchen and primary bath, and ceramic tiles grace the hallway bath. The bedrooms feature carpet in new condition and exude a sense of cozy tranquility. Outside, an above-ground pool provides an oasis for relaxation or fun. The lower level presents a generous den with laminate flooring, alongside a laundry room and half bath, both outfitted with LVP tiles. Completing the package are an attached two-car garage and a paved driveway with ample parking.
- Type:
- Single Family
- Sq.Ft.:
- 1,728
- Status:
- NEW LISTING
- Beds:
- 4
- Lot size:
- 0.27 Acres
- Year built:
- 2001
- Baths:
- 2.00
- MLS#:
- 351909
- Subdivision:
- Turtle Creek & New Towne
ADDITIONAL INFORMATION
Lovely 4 bedroom/2 bath home in New Towne. Current owner has used his lower level as an air b&b. If you are interested owner will advise and give you his income information. Owner must live in home lower level could be used for a couple of students or in law suite. All appliances convey. New backyard Firepit.
- Type:
- Single Family
- Sq.Ft.:
- 2,401
- Status:
- NEW LISTING
- Beds:
- 6
- Lot size:
- 0.35 Acres
- Year built:
- 1949
- Baths:
- 3.00
- MLS#:
- 351876
- Subdivision:
- Wards Rd Commercial Corridor
ADDITIONAL INFORMATION
Three Streams of Income! A Duplex and a separate Studio Apartment on a large lot with ample parking. Unit #2 has a large unfinished basement with a wood burning fireplace. The rear of the property is fenced in with gates at each end. Great location and income generator. The duplex is currently rented and the separate studio efficiency (27.4 x 14.3) is being used for storage. Unit #1 refrigerator, electric range, microwave, dishwasher convey. Unit #2 electric range, dishwasher convey. The units are in good condition. Laundry area for Unit #2 is in the lower level. Please see the marketing floorplan for both units. Only 8 minutes to LU and 6 minutes to Lynchburg University. Zoned B-1.
$384,990
15 Ethan Court Lynchburg, VA 24502
- Type:
- Single Family
- Sq.Ft.:
- 2,203
- Status:
- NEW LISTING
- Beds:
- 4
- Lot size:
- 0.34 Acres
- Baths:
- 3.00
- MLS#:
- 351871
- Subdivision:
- Fleetwood
ADDITIONAL INFORMATION
BASEMENTS are here! To Be Built Cedar for November move in! Welcome to Fleetwood, Lynchburg's newest community featuring single family homes in the heart of Lynchburg, adjacent to Sandusky Park & just minutes from everyday conveniences! Featuring both 2-story & 1-level floorplans, each new home at Fleetwood will boast an open concept design, a chef's kitchen with stainless appliances, truffle cabinetry, oversized island, luxury vinyl plank flooring and granite countertops. A spacious owner's suite with private bath & walk in closet, AND a two car garage, all INCLUDED UPFRONT! Tested, inspected & HERS® scored by a third-party energy consultant and a third-party inspector.
Open House:
Sunday, 4/28 1:00-3:00PM
- Type:
- Condo
- Sq.Ft.:
- 1,048
- Status:
- NEW LISTING
- Beds:
- 2
- Lot size:
- 0.01 Acres
- Year built:
- 2007
- Baths:
- 2.00
- MLS#:
- 351834
- Subdivision:
- The Gables
ADDITIONAL INFORMATION
Second floor condo in Wyndhurst with easy walking to restaurants and more, inviting entry with casual or formal dining and living room with balcony overlooking the courtyard. The kitchen is nicely appointed and offers great cabinet/counter space. Carpet, paint, range and refrigerator is less than 2 years old. The primary bedroom features a walk-in closet, and a newly remodeled bathroom with walk-in shower. New toilets have been installed. This is the perfect condo for someone looking for their own space, quiet area and convenient living.
- Type:
- Single Family
- Sq.Ft.:
- 1,484
- Status:
- Active
- Beds:
- 3
- Lot size:
- 0.26 Acres
- Year built:
- 1953
- Baths:
- 2.00
- MLS#:
- 351817
- Subdivision:
- Perrymont
ADDITIONAL INFORMATION
Here is a very nicely updated 3-bedroom 2 bath home with a brand-new heat pump and a full walkout basement! Large living room with a fireplace and a formal dining area. Nice main level den with built-in bookshelves off of the dining room and kitchen. Totally brand-new kitchen with all new appliances, fixtures, hardware and a convenient pantry. Both the full and half bath have been updated as well. New floors in all of the main level rooms that were not already hardwood. The light fixtures have all been replaced throughout the house. The basement has a large laundry room with a brand new washer and dryer along with an extra refrigerator. There is a huge unfinished area with windows and an exterior door for natural light plus a separate storage room. Outside there are beautiful flowering trees and shrubs as well as a large patio for cookouts and relaxing. This home is in the Fort Hill area convenient to both LU and UofL!
Open House:
Sunday, 4/28 12:00-5:00PM
- Type:
- Townhouse
- Sq.Ft.:
- 1,520
- Status:
- Active
- Beds:
- 2
- Lot size:
- 0.04 Acres
- Baths:
- 3.00
- MLS#:
- 351818
- Subdivision:
- Heritage Pointe
ADDITIONAL INFORMATION
Model Homes Units 201, 202 and 204 and are open 12-5 pm Friday to Sunday each week. Realtors welcome to show 24/7. Welcome to Heritage Pointe, Lynchburg's newest and inviting townhome community. These thoughtfully designed townhomes maximize living space and functionality for a comfortable lifestyle. Step into our charming 2-bed, 2.5-bath townhome with a spacious open concept kitchen. Featuring quartz countertops, tile backsplash, and a 10-foot peninsula with seating and prep space. Stainless steel appliances, including a refrigerator. Enjoy well-lit living areas with modern lighting fixtures and vaulted ceilings in each bedroom for an open and refreshing atmosphere. The master closet offers style and practicality. Luxury vinyl plank flooring on each level. Visit us soon and select your dream townhome. Exterior finishes vary based townhome row. Five different floors plans available, similar to photos. Finish date May 6 2024
- Type:
- Townhouse
- Sq.Ft.:
- 1,550
- Status:
- Active
- Beds:
- 3
- Lot size:
- 0.04 Acres
- Baths:
- 3.00
- MLS#:
- 351780
- Subdivision:
- Heritage Pointe
ADDITIONAL INFORMATION
Model Homes Units 201, 202 and 204 and are open 12-5 pm Friday to Sunday each week. Realtors welcome to show 24/7. Welcome to Heritage Pointe, Lynchburg's newest and inviting townhome community. These thoughtfully designed townhomes maximize living space and functionality for a comfortable lifestyle. Step into our charming 3-bed, 2.5-bath townhome with a spacious open concept kitchen. Featuring quartz countertops, tile backsplash, and a 10-foot peninsula with seating and prep space. Stainless steel appliances, including a refrigerator. Enjoy well-lit living areas with modern lighting fixtures and vaulted ceilings in each bedroom for an open and refreshing atmosphere. The master closet offers style and practicality. Luxury vinyl plank flooring on each level. Visit us soon and select your dream townhome. Exterior finishes vary based townhome row. Four different floors plans available, similar to photos. Completion date August 16, 2024
- Type:
- Single Family
- Sq.Ft.:
- 1,907
- Status:
- Active
- Beds:
- 3
- Lot size:
- 0.35 Acres
- Year built:
- 1975
- Baths:
- 3.00
- MLS#:
- 351771
- Subdivision:
- Maple Hills Bryant Mayfield
ADDITIONAL INFORMATION
Great home with many updates! Floating cocktail bar in kitchen, window seals made from recycled wood flooring, custom cabinets with granite countertop in upstairs bathroom with marble flooring and marble & stone shower. Updated kitchen in 2023. Refrigerator does not convey. Island and Barstools do not convey. Wiring inside wall in living room set up for entertainment. Small shed conveys. Nice above ground pool with decking. Electricity run to decking for lighting. All measurements are deemed accurate but must be verified by Purchaser. Can NOT be shown before 5pm on week days, flexible on weekends.
- Type:
- Single Family
- Sq.Ft.:
- 2,612
- Status:
- Active
- Beds:
- 4
- Lot size:
- 0.4 Acres
- Baths:
- 3.00
- MLS#:
- 351727
ADDITIONAL INFORMATION
Gorgeous New Construction with sought-after open floor plan only minutes from Wards Rd. & LU! All the bells & whistles featuring over 2,600 sq ft, 4 bedrooms and 3 bathrooms and an office. Main level living w/ 2-story foyer and an enormous kitchen opening to the dining room & 2-story great room w/ gas log fireplace. Gourmet kitchen features double ovens, quartz countertops, marble subway backsplash, & large entertaining island. Main level master suite w/ his & her closets & lavish master bath. Two other main level bedrooms, main level laundry room & full bathroom. Upstairs boasts large 4th bedroom, full bathroom and an office. All the upgrades with gorgeous wood floors, craftsman style doors & upgraded lighting package. Enjoy the private level backyard from your covered porch! You will love this location only minutes from 460, shopping, restaurants & Liberty University! Call today!
$260,000
4531 Oakdale Dr Lynchburg, VA 24502
- Type:
- Single Family
- Sq.Ft.:
- 1,214
- Status:
- Active
- Beds:
- 4
- Year built:
- 1955
- Baths:
- 2.00
- MLS#:
- 651800
- Subdivision:
- Unknown
ADDITIONAL INFORMATION
Must see charming 4 bed 2 bath home in the Perrymont neighborhood. Short distance to Perrymont Elementary School. Spacious home features beautiful hard wood floors throughout, natural wood trim, 1st floor bath has original penny tile and tiled backsplash. Large basement has rec room, 1 bed and a bonus room perfect for an office. Huge backyard with a spacious deck perfect for outdoor entertaining.
- Type:
- Single Family
- Sq.Ft.:
- 2,210
- Status:
- Active
- Beds:
- 5
- Lot size:
- 0.33 Acres
- Year built:
- 1956
- Baths:
- 3.00
- MLS#:
- 351630
- Subdivision:
- Old Sandusky
ADDITIONAL INFORMATION
Welcome home to this spacious home located in the Sandusky school district! This home has plenty of space to spread out and an amazing back yard. Three bedrooms, and two bathrooms are located on the main level, with an additional two bedrooms and full bathroom in the basement! The laundry is located downstairs in a large storage area that exits to the outside. Outside you will find a beautiful back yard and cozy covered seating area for those warm spring and summer nights. Schedule your tour to see this home in person!! Don't miss out on this great opportunity!
- Type:
- Single Family
- Sq.Ft.:
- 2,098
- Status:
- Active
- Beds:
- 3
- Lot size:
- 0.11 Acres
- Year built:
- 2009
- Baths:
- 2.00
- MLS#:
- 351518
ADDITIONAL INFORMATION
One level living at it's finest! In the heart of Cornerstone this custom built home sits in a nice quiet cul-de-sac. This energy-efficient insulated concrete home offers heated flooring, a potential heated driveway, a new HVAC system, tankless on-demand water heaters, a two-car garage and more. The inviting entryway into the home features an open floor plan, 16ft ceilings, custom windows and French doors that open to a beautiful patio surrounded by lovely fruit trees. The kitchen has high-end stainless steel appliances, gorgeous granite countertops, and an eat-at-island. This home offers 3 bedrooms, two full bath and a beautiful custom built in entertainment area for your tv in the open living room. The master bedroom offers plenty of natural light with French doors leading to the patio. The master bath has a lovely custom tile walk-in shower, a jacuzzi tub and a full walk-in closet. Located only minutes from the airport, Liberty and all the local amenities. Call today to take a look.
$334,900
703 Kings Road Lynchburg, VA 24502
- Type:
- Single Family
- Sq.Ft.:
- 1,704
- Status:
- Active
- Beds:
- 3
- Lot size:
- 0.59 Acres
- Year built:
- 1992
- Baths:
- 2.00
- MLS#:
- 351581
- Subdivision:
- Woods On Wiggington
ADDITIONAL INFORMATION
Welcome to this charming, split level, modern farmhouse offering a perfect blend of contemporary design and rustic charm. Step inside this 3-bedroom beauty with both a great room and den, to discover a seamlessly flowing layout, ideal for everyday living and entertaining. This home is move-in ready with tastefully updated kitchen including stainless steel appliances and sleek countertops; both bathrooms updated to feature contemporary fixtures and finishes; lovely vinyl plank flooring and new light fixtures throughout. Enjoy relaxing on the front porch with a cup of coffee or entertaining family and friends in the spacious, level backyard with a lovely, stamped patio. Updates include: new HVAC 2023, new Water heater 2020, new Roof 2020, gutter guards, and light fixtures
- Type:
- Single Family
- Sq.Ft.:
- 1,721
- Status:
- Active
- Beds:
- 3
- Lot size:
- 0.47 Acres
- Year built:
- 1850
- Baths:
- 2.00
- MLS#:
- 351524
- Subdivision:
- Southland And Vista Acres
ADDITIONAL INFORMATION
Step into history with this captivating 3-bedroom, 2-bath home, boasting a rich legacy as the former residence of Thomas Jefferson's granddaughter and later the Cox family. This charming abode seamlessly blends historical charm with modern convenience, featuring a main-level master suite for added comfort. The spacious kitchen exudes its charm with concrete countertops and farmhouse sink, while the expansive porch offers a tranquil retreat to unwind. With off-street parking on a corner lot, you'll enjoy both privacy and convenience, all within close proximity to shopping, Liberty University, and dining options. Don't miss the opportunity to own a piece of history with contemporary amenities. Schedule your showing today and discover the timeless allure of this remarkable home.

The data relating to real estate for sale on this web site comes in part from the Internet Data Exchange ("IDX") program of the Lynchburg Association of REALTORS. IDX information is provided exclusively for consumers personal, non-commercial use and may not be used for any purpose other than to identify prospective properties consumers may be interested in purchasing. Information deemed reliable but not guaranteed. Copyright 2024 Lynchburg Association of Realtors. All rights reserved.
© BRIGHT, All Rights Reserved - The data relating to real estate for sale on this website appears in part through the BRIGHT Internet Data Exchange program, a voluntary cooperative exchange of property listing data between licensed real estate brokerage firms in which Xome Inc. participates, and is provided by BRIGHT through a licensing agreement. Some real estate firms do not participate in IDX and their listings do not appear on this website. Some properties listed with participating firms do not appear on this website at the request of the seller. The information provided by this website is for the personal, non-commercial use of consumers and may not be used for any purpose other than to identify prospective properties consumers may be interested in purchasing. Some properties which appear for sale on this website may no longer be available because they are under contract, have Closed or are no longer being offered for sale. Home sale information is not to be construed as an appraisal and may not be used as such for any purpose. BRIGHT MLS is a provider of home sale information and has compiled content from various sources. Some properties represented may not have actually sold due to reporting errors.
Lynchburg Real Estate
The median home value in Lynchburg, VA is $142,900. This is higher than the county median home value of $133,700. The national median home value is $219,700. The average price of homes sold in Lynchburg, VA is $142,900. Approximately 43.26% of Lynchburg homes are owned, compared to 43.86% rented, while 12.87% are vacant. Lynchburg real estate listings include condos, townhomes, and single family homes for sale. Commercial properties are also available. If you see a property you’re interested in, contact a Lynchburg real estate agent to arrange a tour today!
Lynchburg, Virginia 24502 has a population of 79,237. Lynchburg 24502 is less family-centric than the surrounding county with 24.08% of the households containing married families with children. The county average for households married with children is 24.45%.
The median household income in Lynchburg, Virginia 24502 is $41,971. The median household income for the surrounding county is $41,971 compared to the national median of $57,652. The median age of people living in Lynchburg 24502 is 28.3 years.
Lynchburg Weather
The average high temperature in July is 86 degrees, with an average low temperature in January of 24.5 degrees. The average rainfall is approximately 44.3 inches per year, with 13.3 inches of snow per year.
