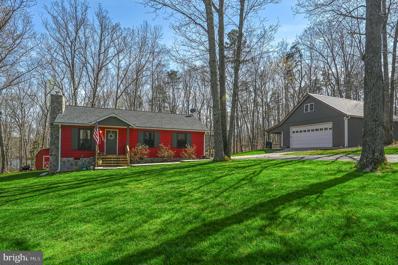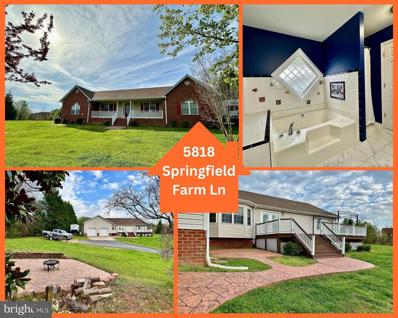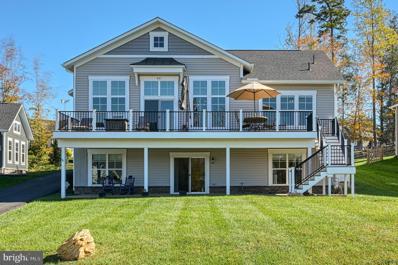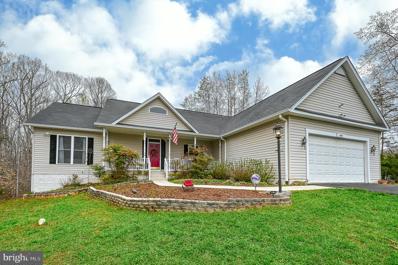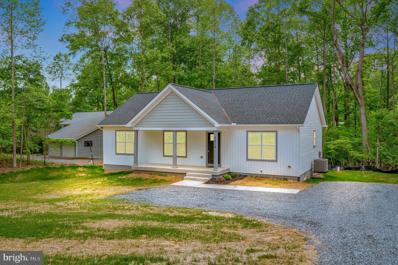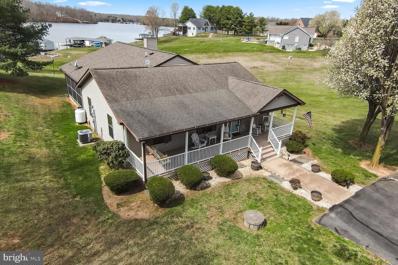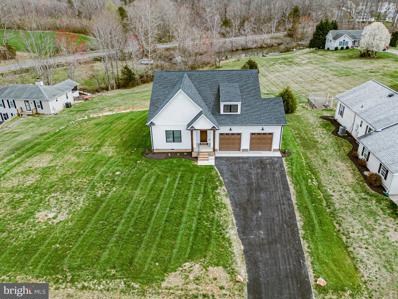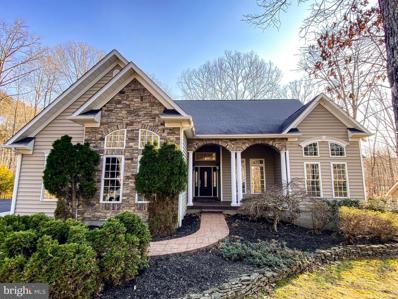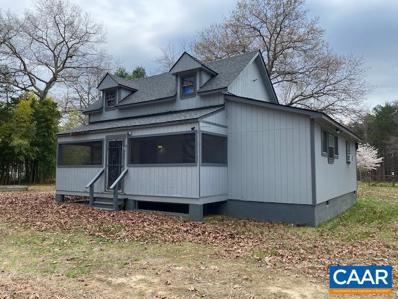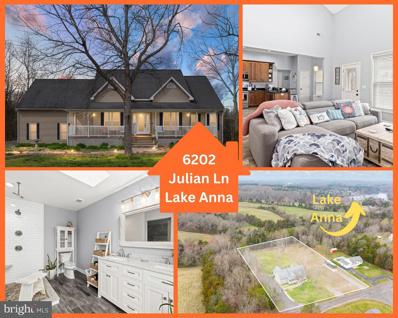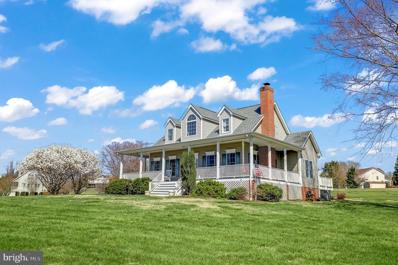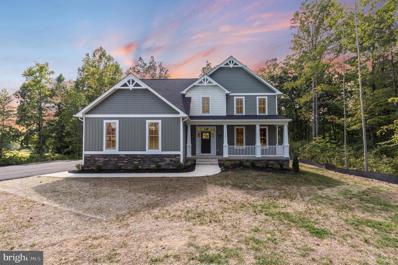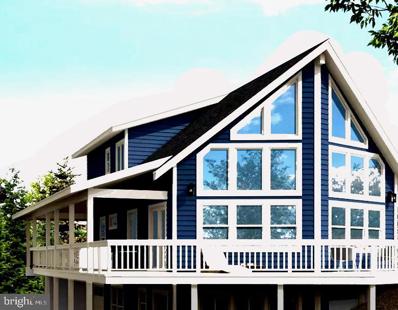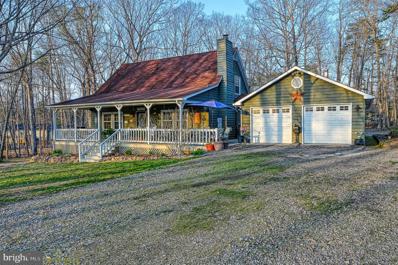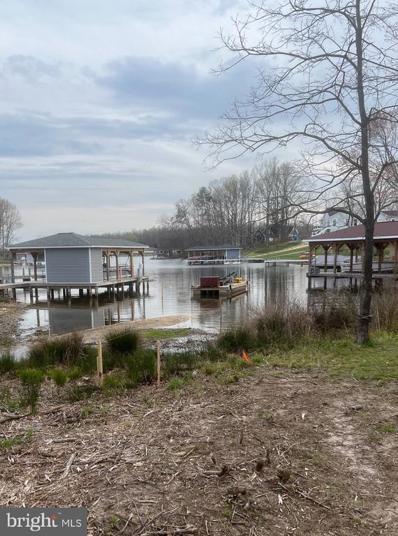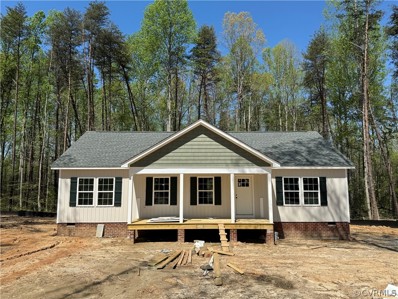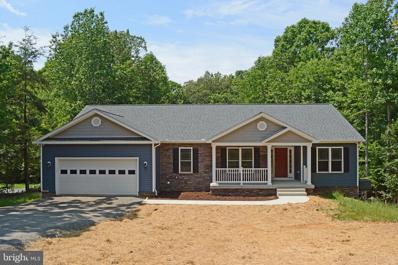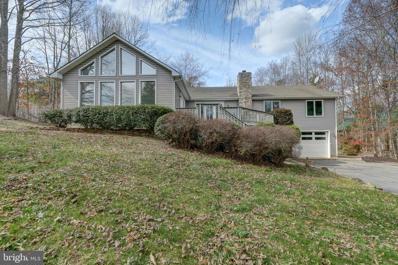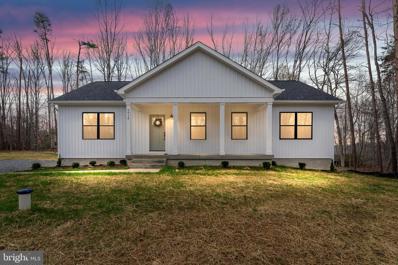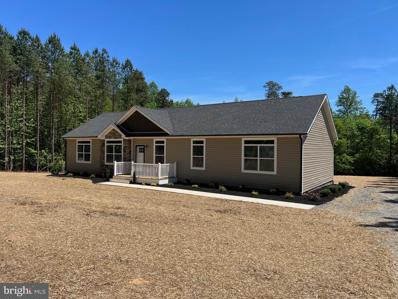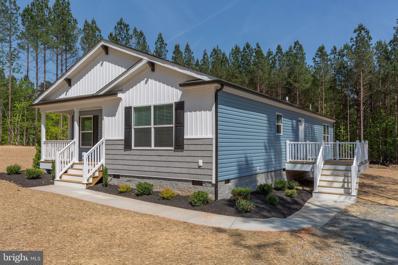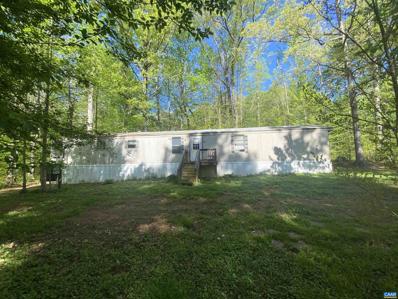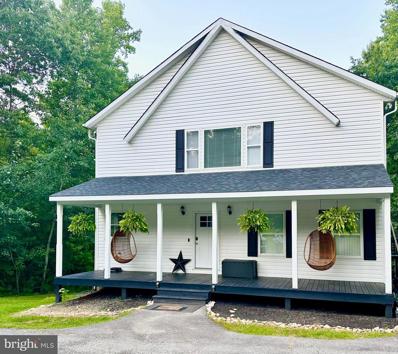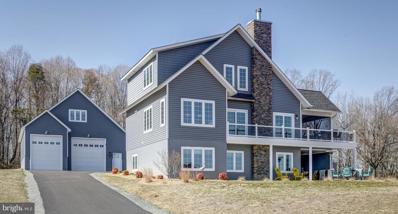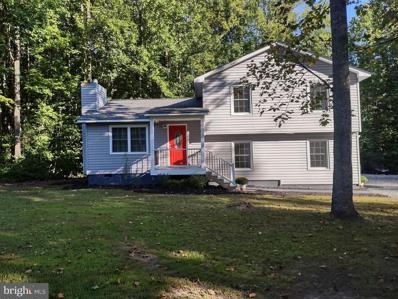Mineral VA Homes for Sale
$499,900
230 Madeline Lane Mineral, VA 23117
- Type:
- Single Family
- Sq.Ft.:
- 1,125
- Status:
- Active
- Beds:
- 3
- Lot size:
- 0.92 Acres
- Year built:
- 1990
- Baths:
- 2.00
- MLS#:
- VALA2005470
- Subdivision:
- Edgewood Bay
ADDITIONAL INFORMATION
Great get-a-way! This house has it all for your family to enjoy Lake Anna. Private slip in the common area, monster garage with office/kid/family room area. dont miss out on this one!
- Type:
- Single Family
- Sq.Ft.:
- 2,074
- Status:
- Active
- Beds:
- 3
- Lot size:
- 0.98 Acres
- Year built:
- 2003
- Baths:
- 2.00
- MLS#:
- VASP2024138
- Subdivision:
- Belmont Shores
ADDITIONAL INFORMATION
This Gorgeous brick front home in Belmont Shores sits on a beautifully landscaped 1 acre corner lot overlooking the neighborhood with Public Side Lake Access! You will find main level living with an open concept split bedroom floor plan. The primary suite and newly renovated bathroom are on one side and 2 large bedrooms and bath on the other. As you pull in the driveway the curving stamped concrete walkway & patio will lead you to the maintenance free deck. When you walk inside through the New French Doors you will first notice the gleaming solid oak hardwood floors and the vaulted ceiling with center wood beam. This beautiful space is anchored by the corner thermostat controlled gas fireplace with stone surround! The kitchen is an absolute delight with granite counter tops and ample storage space, including an island! Wake up as you watch the sunrise with your morning coffee on the concrete covered front porch and wind down on your back deck with a cold drink as you watch the sunset! You will also love the oversized 2 car garage with a laundry sink and additional refrigerator. The huge workshop with electricity sits next to an additional stamped concrete patio that also has electric! There is a perfect spot to park your camper or trailer right next to the garage along an parking spot off the driveway! If you work from home, do not fear because this home offers Fiber Optic Internet! This home is a quick walk to the community boat ramp/dock and picnic area! The many recent upgrades include: HVAC 2021, Hot Water Heater 2022, , Insulated Garage doors 2022, Primary Bath renovation in 2023, Refrigerator 2023, Dishwasher 2022, Fireplace Thermostat 2021, French Doors 2022, Roof and Composite Deck less than 5 years old. The home owners did not replace the bedroom carpets yet, so they are offering a $3K decorator's allowance!
$889,000
481 Sunset Loop Mineral, VA 23117
- Type:
- Single Family
- Sq.Ft.:
- 3,088
- Status:
- Active
- Beds:
- 4
- Lot size:
- 0.29 Acres
- Year built:
- 2019
- Baths:
- 4.00
- MLS#:
- VALA2005420
- Subdivision:
- Sunset Cove
ADDITIONAL INFORMATION
Escape to the tranquility and serenity of Sunset Cove on the Public Side of Lake Anna! This stunning waterview home is beautifully appointed and offers not only a relaxing retreat from everyday life but also access to a wide range of amenities for you to enjoy. Offering the perfect combination of functional and luxurious featuresâ, and boasting over 3000 sq ft, âthe first thing you notice is the beautiful front porch, your serene retreat where you can unwind. Stepping inside, you'll be impressed with the wide-plank hardwood floorsâ, 12 ft ceilings and breathtaking views. The stunning gourmet kitchen features a âgorgeous massive island, stainless appliances to include a gas cooktop, French door refrigerator, two built-in self cleaning ovens, dishwasher and microwave. You'll âalso appreciate the soft close cabinets âand several pull-out traysâ for storageâ. To the right, a well suited bedroom and full bath, perfect for guests or an office space. The âmain level laundry/mud room, which also includes âa sink, extra cabinets, and more countertop workspace, making laundry day chores a breeze! And, there's easy access to and from the 30 X 20 oversized garage with plenty of room for your automobiles and golf-cart! Take in the breathtaking views of the lake while dining or relaxing in your great room, complete with a gas fireplace, adding a touch of elegance and warmth to the main living area. You'll appreciate the tinted windows, limiting heat transfer and adding protection to your furniture and floors. Step onto the 12 X 40 low maintenance, composite deck, extending your dining/entertainment space. Next is the bright primary suite. Presenting plenty of natural light, exceptional views and two walk-in closets, giving you abundant storage options for all your clothing and accessories. Take time to indulge in the luxurious primary bathroom complete with a dual sinks, jetted tub, frameless shower with built-in bench,â tile extending all the way to the ceiling and a water closet providing privacy. Let's head downstairs to the well-equipped lower level. The rec room is the ideal open gathering/entertaining space. âThere's rough-in plumbing and electrical âis already installed for future kitchen/wet-bar expansion. The two addition bedrooms and full baths for your guests, two water heaters for endless hot water, and a 10 X 40 back patio for more outdoor entertaining, this home is perfect for hosting friends and family. Let's not forget about two spacious storage areas, as well! The community features walking trails, a salt-water pool, clubhouse, gym, pickleball, disc golf, and more... plus a boat ramp, and an assigned covered boat slip with an electric lift for easy access to the lake. Say goodbye to lawn care and leaf removal as these tasks are taken care of for you. Don't miss out on the special opportunity to live in a place that combines the beauty of nature with modern conveniences. Call to schedule a tour and experience the magic of Sunset Cove at Lake Anna for yourself!
- Type:
- Single Family
- Sq.Ft.:
- 3,222
- Status:
- Active
- Beds:
- 4
- Lot size:
- 2.53 Acres
- Year built:
- 2002
- Baths:
- 3.00
- MLS#:
- VASP2023932
- Subdivision:
- Wyndemere
ADDITIONAL INFORMATION
Water Access Home located in highly sought Wyndemere Subdivision centrally located on the Public Side of Lake Anna. Situated on a corner lot with 2.532 acres. that's steps away from the Mid Wynd Community Park where you can lease your boat slip! Features 3,222 square feet of living space, 4 spacious bedrooms (3 BR perc) with walk-in closets, The open-concept layout of the main living area creates a spacious and inviting atmosphere, perfect for both relaxing and entertaining; the great room with Cathedral ceilings, stunning hardwood floors recessed lighting, new gas fireplace open kitchen with a breakfast bar, and on the main living area you will find 3 bedrooms. Primary bedroom has a larger walk-in closet, Primary bath has dual vanities and separate tub and shower. Walk out to your larger rear deck that includes a separate screened porch. Below the deck you will find a shed to store your lawn equipment or lake toys. The lower level consists of a great room, bedroom with 1/2 bath and a walk-out, and a large workshop, HVAC 2019, Tankless Water Heater 2019, Gas Fireplace 2022, dishwasher 2022., Whole House Generator. Xfinity high speed internet is available. 23X 23 oversized garage. Huge side yard with a separate driveway that's perfect for you RV or Boat/jet skis. Subdivision amenities include 3 community parks with boat slips and picnic areas, boat ramp, tennis court and a sports complex court. Boat slips are leased in Wyndemere. Don't miss your chance to own this exquisite property in the heart of Lake Anna. Approximately 10 minutes from Food Lion Shopping Center, less than 2 miles for The Cove at Lake Anna restaurant and Hunter's Landing general store. Don't miss your chance to own this exquisite property in the heart of Lake Anna.
- Type:
- Single Family
- Sq.Ft.:
- 2,740
- Status:
- Active
- Beds:
- 4
- Lot size:
- 1.05 Acres
- Year built:
- 2024
- Baths:
- 3.00
- MLS#:
- VASP2023936
- Subdivision:
- Wyndemere
ADDITIONAL INFORMATION
Completed Construction - Brand new ranch home with Fully Finished basement and Loaded with Upgrades in the sought after Wyndemere Subdivison on Lake Anna. Open floor plan with vaulted ceilings, tons of recessed lighting and Luxury Vinyl Plank flooring throughout main level living area. Black matte hardware and plumbing fixtures throughout the entire home, 2 panel doors, ceiling fans in all the upstairs bedrooms and more. The gourmet kitchen features white shaker style cabinets, stainless steel appliances, tons of cabinet and counter space with upgraded granite tops, large center island with pendent lighting and breakfast bar. The owners suite has a spacious walk in closet as well as owner's bath with dual vanities, ceramic tile flooring and an oversize custom ceramic shower with glass doors. Main level laundry room that has a laundry tub sink, and two more closets providing ample storage. Downstairs you find a fully finished walk out basement with a 3rd full bath, bedroom, office, rec room, game room, and utility room. Concrete front porch, 16 x 16' deck , patio and painted foundation. All this and much more in this Lake Anna community that provides access to the boat ramp, beach, picnic area, common grounds and more! Schedule your showing today!
$1,050,000
6734 Lake Pointe Drive Mineral, VA 23117
- Type:
- Single Family
- Sq.Ft.:
- 1,584
- Status:
- Active
- Beds:
- 3
- Lot size:
- 1.1 Acres
- Year built:
- 1998
- Baths:
- 2.00
- MLS#:
- VASP2023634
- Subdivision:
- Southwind Shores
ADDITIONAL INFORMATION
SERENE WATERFRONT OASIS WITH LAKE VIEWS! Enter through the tree lined driveway with beautiful spring time blossoms. Walk up the steps to the covered porch spanning the width of the home with composite decking. Settle in on the porch swing or rockers and enjoy the sounds of nature and birds. Drink your morning coffee in the warmth of the sunrise. Come inside and enjoy lake views from the minute you enter the front door. This 3 bedroom, 2 bath open concept home comes TURNKEY and is ready for you to start enjoying the lake, including furniture, linens, dishes, pot/pans and even 2 paddle boards! This beautiful home has hardwood floors throughout the living area and updated carpet in the 3 bedrooms (2022). Ensuite primary bedroom has vaulted ceiling, lake views and access to the wraparound screened porch through French doors. Two additional bedrooms have vaulted ceilings. Updated kitchen includes granite countertop with seating for 4, stainless appliances, and plenty of counter space. Kitchen is open to dining area and great room, all with cathedral ceilings, plantation shades and great views of the lake. Enjoy chilly nights in front of your gas fireplace or take a short walk to your own fire pit. Enjoy meals, entertaining, and just relaxing in the wraparound covered screened porch with incredible sunset views. Take a walk down the gentle slope to your beautiful boat house complete with composite decking, single slip with electric lift, floating PWC dock and large storage area complete with paddle boards. Enjoy meals and shade in the screened porch or lounge on the sunning deck. Detached oversized 2 car garage has plenty of space for your 2 cars, boat, and lawn equipment. Additional upgrades to this home include HVAC 2020, bathrooms 2022, and water heater 2023. Common area has a boat launch, white sand beach, horseshoes and volleyball. Reserve the pavilion at no charge for larger gatherings. Several boat slips are available for your guests. Home is half an hour to Fredericksburg and Culpeper. One hour to Richmond and Charlottesville. Zero-turn mower with cart, 6â utility trailer, and kayaks are negotiable under separate bill of sale. Sale includes all remaining Furniture, Dinnerware, Glassware, Flatware, Pots/Pans, Linens, paddle boards, except for items of personal or sentimental significance. Be sure to check out the virtual tour. Donât wait! Come enjoy your lake retreat now! .
- Type:
- Single Family
- Sq.Ft.:
- n/a
- Status:
- Active
- Beds:
- 3
- Lot size:
- 1 Acres
- Year built:
- 2023
- Baths:
- 2.00
- MLS#:
- VASP2023786
- Subdivision:
- None Available
ADDITIONAL INFORMATION
Welcome to your new cozy lake home! This newly constructed home sits by the beautiful Lake Anna ready to be a home or vacation home. This home offers 3 spacious bedrooms and 2 full bathrooms, one being a primary bath. Wonderful, open floor plan features soaring cathedral ceilings. The living/family/great room is perfect for entertaining or simply relaxing. The open kitchen boasts with white cabinets, new black/silver stainless appliances, recessed lighting and a breakfast bar that seats 4. The adjoining dining room showcases a modern light fixture and a great place to relax and enjoy the view of the lake. You will love the attached 2 car garage with pull-down-stairs to a huge storage space. All this sitting on a 1 acre waterfront lot on a quiet street leading to a cul-de-sac. The waterfront is great for kayaking to the main lake. Additional boat slips located within the neighborhood. The subdivision also has a community sand beach front area. Outstanding, convenient location around the corner from The Cove at Lake Anna as well as minutes from the fire station/rescue squad and county waste/recycle center. Within 15 minutes of shopping, veterinary office, as well as local wineries, breweries, and other restaurants. Donât miss this opportunity in making this your next home or vacation home!
$799,900
105 Acorn Drive Mineral, VA 23117
- Type:
- Single Family
- Sq.Ft.:
- 3,696
- Status:
- Active
- Beds:
- 3
- Lot size:
- 0.94 Acres
- Year built:
- 2006
- Baths:
- 3.00
- MLS#:
- VALA2005292
- Subdivision:
- The Waters At Lake Anna
ADDITIONAL INFORMATION
Gorgeous PARK WATERFRONT home on the private side of Lake Anna. You might know itâs the one as you are soaking up the lake views on the drive in, or you might know once you see it's curb appeal with the paved driveway, stamped concrete walkway or the arched stone porch. It might not be until you open the front door, but you are sure to fall in love with this great property. It has all the makings of a dream lake home or investment property. Upgrades extend beyond the outside and include 12' and vaulted ceilings, crown molding, hardwood floors, granite counters, and SS appliances. Few steps and main floor living mean you can age comfortably here if that is your plan. Featuring an open floor plan with a split bedroom design offering privacy for the large master bedroom suite which boasts a walk-in closet, vaulted ceilings, a bathroom with dual vanities, a water closet, jetted soaking tub, shower and access to the screened in porch. Two more bedrooms on the main floor with large windows and 12' ceilings. The kitchen w/pantry has ample cabinet and counter space for storage and food prep, a bar area with seating, and open to the breakfast, living and dining rooms. In the basement you will find the ultimate gathering area, with a huge open space with room for multiple gaming/rec/lounging/tv viewing areas. Two other rooms, currently used as bedrooms (NTC) and a full bathroom offer great spillover or office space. Outdoor living includes a large deck, a screened-in porch and large patio area perfect for a hot tub. This property is adjacent to Common Area D, from your back yard you can take the walking/golf cart path and you are just steps away from the shores of lovely Lake Anna. Common area D also features a large sandy beach area, a playground, a covered pavilion and picnic area. The Waters of Lake Anna is a very sought after community and also offers ample trailer parking, a boat launch, a community club house, a pool, and tennis courts. Deeded boat slip I-8 conveys. Fiber High-Speed Internet is available. HVAC recently inspected/serviced. Also worth noting, the paved driveway offers plenty of space for parking additional cars and/or boat trailers. The shed is great for storing garden equipment or lake toys and golf cart and has roll up doors on each side for easy pull through.
- Type:
- Single Family
- Sq.Ft.:
- 1,377
- Status:
- Active
- Beds:
- 2
- Lot size:
- 4.77 Acres
- Year built:
- 1979
- Baths:
- 1.00
- MLS#:
- 650872
- Subdivision:
- Unknown
ADDITIONAL INFORMATION
Come and see what this approximately 1,500 square foot Cape Cod style home has to offer! On a 4.77-acre lot, this home offers a perfect blend of countryside tranquility and potential for customization. Located in the heart of Louisa County, this property boasts a serene setting with ample privacy. While the home awaits your personal touch and some renovation work, its unique character and inherent charm shine through. With a large yard, your opportunities for outdoor activities are practically endless! Conveniently situated in Louisa County, enjoy easy access to nearby amenities, schools, and recreational facilities, while still relishing the peace and quiet of rural living.
$896,999
6202 Julian Lane Mineral, VA 23117
- Type:
- Single Family
- Sq.Ft.:
- 3,571
- Status:
- Active
- Beds:
- 5
- Lot size:
- 1.85 Acres
- Year built:
- 2006
- Baths:
- 3.00
- MLS#:
- VASP2023598
- Subdivision:
- Morgan I
ADDITIONAL INFORMATION
Welcome to 6202 Julian Lane, a beautiful 5-bedroom, 3-bathroom retreat, renovated in 2022 with new conventional septic system in August 2023, with over 3,571 sq ft. Nestled on 1.85 acre, cul de sac lot, in the Morgan 1 community on the public side of Lake Anna. Boasting not just one but two deeded boat slips. Enjoy the convenience of paddleboarding to The Cove Restaurant from the community marinas, immersing yourself in the tranquil beauty of the lake at your leisure. Situated on a peaceful cul-de-sac, this home offers main-level living with a full finished walkout basement and climate controlled 2 car garage for added space and versatility. Step inside to discover the elegance of soaring ceilings and porcelain tile floors throughout, adding a touch of sophistication to the interior. Features include cathedral and tray ceilings, a climate controlled 2-car garage, a cul de sac lot of 1.85 acres that back to private acreage, and a new conventional septic system installed in August 2022. This property provides ample space for all your recreational needs including a 60x16 concrete pad with power that offers endless possibilities for your RV, boat, or whatever other outdoor pursuits you desire. Entertain with ease, as this home comes complete with a conveying hot tub and pool table, perfect for hosting gatherings and creating lasting memories with loved ones. For those considering investment opportunities, rejoice in the fact that AirBnB rentals are allowed and currently utilized, offering potential for additional income streams. With most furnishings available for purchase, including those that elevate comfort and style, this property is truly move-in ready, awaiting your personal touch. Don't miss the chance to make 6202 Julian Lane your own slice of lakeside paradise. Schedule your showing today and seize the opportunity to experience lakefront living at its finest!
- Type:
- Single Family
- Sq.Ft.:
- 2,424
- Status:
- Active
- Beds:
- 3
- Lot size:
- 1 Acres
- Year built:
- 1999
- Baths:
- 3.00
- MLS#:
- VASP2023494
- Subdivision:
- Belmont Shores
ADDITIONAL INFORMATION
Waterview!!!! Introducing this stunning Cape Cod residence! Nestled on over an acre of picturesque land with captivating water views, this 3-bedroom, 2.5-bathroom home offers a tranquil retreat just moments from the dock. Boasting 2424 square feet of above-grade finished living space, plus an additional 1446 square feet below grade awaiting your personal touch, this property promises endless potential. Experience the ultimate relaxation as you unwind on the porch, savoring breathtaking views and stunning sunsets over the tranquil lake. This picturesque setting offers a daily dose of serenity and natural beauty, creating the perfect backdrop for peaceful moments and cherished memories. Situated on a serene cul-de-sac, this home features a charming aesthetic complemented by modern amenities. Revel in the spacious kitchen with an inviting eat-in dining area, perfect for hosting gatherings. A separate dining space adjoins the kitchen, providing ample room for entertaining. Cozy up by the lovely wood-burning fireplace or retire to the extra room on the upper level, currently utilized as an office and equipped with a split HVAC system for comfort. With a 2-car garage and a shed for storage, this home offers both convenience and functionality. Experience the beauty of the surroundings, from the breathtaking water views to the mesmerizing sunsets. Don't miss your chance to call this gorgeous property home!
$1,500,000
20 Estes Lane Mineral, VA 23117
- Type:
- Single Family
- Sq.Ft.:
- 3,391
- Status:
- Active
- Beds:
- 3
- Lot size:
- 1.19 Acres
- Year built:
- 2024
- Baths:
- 3.00
- MLS#:
- VALA2005314
- Subdivision:
- Georgetown Estates
ADDITIONAL INFORMATION
There is a model of this home available to see! Waterfront home TO BE BUILT on the public side of Lake Anna by award winning home builder, Built Right Homes. Located in Georgetown Estates, an upscale neighborhood that offers spectacular views, beautiful homes and an incredibly convenient location on the lake. Beautiful cul-de-sac location. This 1.9 acre lot has 53.4 feet of shoreline and has existing shoreline access that supports a 550 square foot boathouse that can be built! Open floor plan perfect for gatherings and entertaining. 3 bedrooms, 2.5 bathrooms and an office with a private balcony that could also be used as a 4th bedroom. Relax in over 4,900+ spacious square feet with amenities galore, including a gas fireplace with shiplap, Moen faucets, soft-close hardware and engineered hardwood flooring throughout the main level. Gourmet kitchen with shaker style cabinets, quartz counters, stainless appliances, farmhouse sink and a large walk-in pantry is open to the dining area and family room. The large primary bedroom features a walk-in closet with wood shelving, free standing tub, tile shower and a double vanity. There is plenty of room to expand in the full unfinished walkout basement or in the large room above the garage! Tankless water heater and a 2 car loading garage. Enjoy sitting on the covered front porch or relaxing on the multi-level covered back decks. Photos are not exact but a similar home is planned. A model home is available to walkthrough! Great location; just a two minute boat ride to The Boardwalk on Lake Anna where can dine at Tim's restaurant, Below Deck deli LKA, Moo-Thru ice cream, and mini golf. Less than 1 hour from Richmond, Charlottesville & Fredericksburg and less than 2 hours from Washington D.C.
$1,000,000
Lot 24 Fairview Drive Mineral, VA 23117
- Type:
- Single Family
- Sq.Ft.:
- 2,100
- Status:
- Active
- Beds:
- 3
- Lot size:
- 0.93 Acres
- Baths:
- 3.00
- MLS#:
- VALA2005116
- Subdivision:
- Elk Creek Landing
ADDITIONAL INFORMATION
Take advantage of this unique opportunity to customize this to-be-built waterfront house on the private side of Lake Anna. Located in the sought-after Elk Creek Landing subdivision, this house offers beautiful water views and a great, open floor plan, multiple beds and baths can be customized into plan, but will have to be a minimum of 3 beds and 2.5 baths. Created & designed by local builder Edward Blount known for âspecialâ designs that consist of an eclectic amalgamation of farmhouse & lake cottage paired with open air spaces. The large great room will have an open vaulted ceiling with 16â panoramic door (with sliding system that leaves a 12â opening) and windows facing Lake Anna that can still be customized to your preferences. The deluxe kitchen with large island is paired with a lovely dining area. The main floor primary suite features a spacious bath with standalone soaking tub, double vanity and walk-in glass shower. The main floor offers a half bathroom for convenience. The 2nd floor boasts additional bedrooms and another full bathroom. The house will also feature an attached garage with 2 full bays. Looking for more? The contractor would be happy to negotiate an upgrade to a full finished or unfinished basement, suite over the garage, or your very own boathouse (already approved by Dominion!). You can also work with the contractor to add an en suite balcony or additional decks as you prefer. Your choices are unlimited! Not only can you have an beautifully customized house but you will also have 55 feet of waterfront quiet cove, with permission for a 16x24 gazebo with observation deck in the trees and a 16x32 deck between the house and water. *Renderings are only preliminary and do not show actual house.
$526,000
48 Spruce Circle Mineral, VA 23117
- Type:
- Single Family
- Sq.Ft.:
- 2,094
- Status:
- Active
- Beds:
- 4
- Lot size:
- 1.08 Acres
- Year built:
- 1985
- Baths:
- 2.00
- MLS#:
- VALA2005310
- Subdivision:
- Pine Harbour
ADDITIONAL INFORMATION
Discover the welcoming ambiance of 48 Spruce Circle, nestled within the secure confines of Pine Harbor, a gated community renowned for its exclusivity. This exquisite property offers more than just weekend boat slips; it promises access to beautiful Lake Anna. Step inside the 2094 sqft. open-concept home, where hickory flooring guides you through the home's stylish interiors. The kitchen is a culinary haven with granite countertops, stainless steel appliances â including a gas oven â and a charming farm sink, inspiring the chef within you. Privacy is paramount with a main-floor primary suite and two upstairs bedrooms, offering comfort and seclusion. The main-floor bathroom is a breathtaking masterpiece of detail, offering luxurious features and exquisite design. The aesthetic charm extends beyond the interiors, with Cedar siding accentuating the exterior, complemented by new windows boasting a lifetime warranty for peace of mind. Warm up by the gas fireplace in the living room or step outside to revel in the expansive 1.08-acre lot, offering ample space for outdoor activities and enjoyment. Lounge by the Doctor Wellness swim spa, or unwind on the spacious back deck, soaking in the serene surroundings. Delight in the convenience of a 2-car garage and an office/workshop space for added functionality. Embrace the tranquility and endless adventures of Lake Anna living â welcome home to 48 Spruce Circle.
$1,000,000
Fairview Dr Mineral, VA 23117
- Type:
- Single Family-Detached
- Sq.Ft.:
- 2,100
- Status:
- Active
- Beds:
- 3
- Lot size:
- 0.93 Acres
- Baths:
- 3.00
- MLS#:
- 70648
- Subdivision:
- Elk Creek Landing
ADDITIONAL INFORMATION
Take advantage of this unique opportunity to customize this to-be-built waterfront house on the private side of Lake Anna. Located in the sought-after Elk Creek Landing subdivision, this house offers beautiful water views and a great, open floor plan, multiple beds and baths can be customized into plan, but will have to be a minimum of 3 beds and 2.5 baths. Created & designed by local builder Edward Blount known for âspecialâ designs that consist of an eclectic amalgamation of farmhouse & lake cottage paired with open air spaces. The large great room will have an open vaulted ceiling with 16' panoramic door (with sliding system that leaves a 12' opening) and windows facing Lake Anna that can still be customized to your preferences. The deluxe kitchen with large island is paired with a lovely dining area. The main floor primary suite features a spacious bath with standalone soaking tub, double vanity and walk-in glass shower. The main floor offers a half bathroom for convenience. The 2nd floor boasts additional bedrooms and another full bathroom. The house will also feature an attached garage with 2 full bays. Looking for more? The contractor would be happy to negotiate an upgrade to a full finished or unfinished basement, suite o
- Type:
- Single Family
- Sq.Ft.:
- 1,400
- Status:
- Active
- Beds:
- 3
- Lot size:
- 3 Acres
- Year built:
- 2024
- Baths:
- 2.00
- MLS#:
- 2406031
ADDITIONAL INFORMATION
Beautiful 3 acre lot! Builder spent extra $ on clearing and has created a spacious yard without compromising any privacy! Tucked away in the peaceful county of Louisa, this cozy yet spacious home invites you to unwind and make yourself at home. With 3 beds, 2 baths, and 1400 square feet of living space, it's the perfect blend of comfort and style. As you step inside, you're greeted by lofty ceilings and a charming gas fireplace, setting the scene for cozy evenings with loved ones. Step out onto the covered rear porch, sip your morning coffee, and soak in the serene views of the surrounding landscape – it's the ideal spot to start your day. The kitchen, boasting granite countertops and modern appliances, is a chef's delight, making cooking a breeze. With split bedrooms, everyone can enjoy their own space and privacy. The lush lot surrounding the house offers plenty of room to play, relax, or simply enjoy the fresh air. Conveniently located 15 minutes from the town of Louisa, getting around town is a breeze. Home is currently under construction. Home will be finished May 2024. All selections have been made.
- Type:
- Single Family
- Sq.Ft.:
- 2,059
- Status:
- Active
- Beds:
- 3
- Lot size:
- 1 Acres
- Year built:
- 2024
- Baths:
- 2.00
- MLS#:
- VASP2023368
- Subdivision:
- Wyndemere
ADDITIONAL INFORMATION
TO BE BUILT!! NEW CONSTRUCTION IN WYNDEMERE AT LAKE ANNA. COME ENJOY LAKE ACCESS ON THE PUBLIC SIDE OF LAKE ANNA. RESTAURANTS & SHOPPING CLOSE BY. 1 ACRE LOT, OVER 2,000 FINISHED SQFT RAMBLER WITH ADDITIONAL ROOM TO EXPAND IN THE UNFINISHED BASEMENT. 2 CAR GARAGE. ENJOY TENNIS COURTS, BASKETBALL COURTS, PICNIC AREA & OTHER AMENITIES WYNDEMERE OFFERS. QUIET CUL DE SAC LOCATION. PICTURES ARE OF SIMILAR HOUSE THAT HAS BEEN BUILT. BOAT SLIPS AVAILABLE BY LEASE. GREAT OPPORTUNITY FOR LAKE LIVING LIFESTYLE.
$590,000
751 Overton Drive Mineral, VA 23117
- Type:
- Single Family
- Sq.Ft.:
- 4,300
- Status:
- Active
- Beds:
- 5
- Lot size:
- 1.31 Acres
- Year built:
- 1995
- Baths:
- 3.00
- MLS#:
- VALA2005240
- Subdivision:
- Overton Fork
ADDITIONAL INFORMATION
Embark on a new adventure and enjoy the Lake Anna lifestyle from this beautiful lake access retreat on the private side of the lake with water views! Located in Overton Fork subdivision, this neighborhood offers one of the best common areas on the lake with a sandy beach, playground, picnic pavilion, boat slips and a boat ramp. This property comes with assigned boat slip #17 and also comes fully furnished so you can start enjoying it right away. Over 4,000 finished square feet, an open floor plan, family room with vaulted ceilings and a corner, stone wood burning fireplace and a great room that showcases a wall of windows to enjoy the beautiful view and vaulted wood ceilings. SS appliances, corian counters, a breakfast bar, skylights and Luxury Vinyl Plank flooring throughout. Main level primary en suite that has a walk-in closet with custom shelving. There are 3 additional bedrooms on the main level and a full bath. The finished walkout basement features a family room/rec room with a Murphy bed, bedroom, full bath and storage/utility room. Relax on the large screened porch that has vaulted wood ceilings and skylights or on the large front deck admiring the water. Fire pit, and two sheds convey. Paved driveway and attached two car garage. While the home does need some repairs and TLC, this home is a great buy and a fantastic opportunity in any market! This home is an easy walk or golf cart ride to the waterfront common area. Come see for yourself!
- Type:
- Single Family
- Sq.Ft.:
- 2,770
- Status:
- Active
- Beds:
- 5
- Lot size:
- 0.92 Acres
- Year built:
- 2024
- Baths:
- 3.00
- MLS#:
- VASP2023178
- Subdivision:
- None Available
ADDITIONAL INFORMATION
Completed new construction with water views ready for its first owner,! Welcome to the Boxwood, located on approximately one acre! Simple, yet elegant, this modern reinterpretation of country chic is the perfect home in which a young family can grow. The Boxwoodâs open floor plan creates a bright and airy atmosphere. Each home is expertly fashioned with a luxury master bathroom, farmhouse sink, exposed natural beams, and much more to give it a uniquely custom feel. Gorgeous 5 bedroom 3 full bath ranch home! Granite countertops and stainless steel appliances in the kitchen. There are tons of upgrades throughout the home- free-standing tub, hardwood floors, custom-look light fixtures, and gorgeous tiles! A completely finished basement provides another bedroom, a full bath, and a large recreation area! You don't want to miss this one!
- Type:
- Single Family
- Sq.Ft.:
- 1,869
- Status:
- Active
- Beds:
- 3
- Lot size:
- 1.87 Acres
- Year built:
- 2024
- Baths:
- 2.00
- MLS#:
- VALA2005046
- Subdivision:
- None Available
ADDITIONAL INFORMATION
Under construction! NEW! NO HOA!! This 3 bed 2 bath 1800+ sq.ft. home sits just off of Kentucky Springs road! Just minutes from Lake Anna the home is on a 1.8 acre lot. Inside you will find 9' ceilings, LVP flooring in the main living areas, foyer closet, separate dinning area, shiplap siding accent wall. Kitchen features include Gold Quartz countertops, LARGE island, double ovens, Calcutta gold backsplash, Commercial grade fridge and freezer and a ridiculous amount of cabinets! Off the kitchen the utility room has a sink, additional cabinet space, pass through-cabinet from master closet for easy laundry access. Primary bedroom has shiplap accent with bathroom that includes double vanities, free standing tub and additional shower. There will be a 6x14 front deck, 10x12 rear deck, sidewalk and landscaping installed. Expected completion is in April. Home is inside the new RISE Firefly Fios project area!
- Type:
- Single Family
- Sq.Ft.:
- 1,607
- Status:
- Active
- Beds:
- 3
- Lot size:
- 1.6 Acres
- Year built:
- 2024
- Baths:
- 2.00
- MLS#:
- VALA2005048
- Subdivision:
- None Available
ADDITIONAL INFORMATION
COMPLETE! NO HOA NO RESTRICTIONS!! NEW 1600+ sq.ft. 3 bedroom 2 bath home sitting on 1.6 acres! Just minutes from LAKE ANNA! Located right off of Kentucky Springs road in Mineral only 6 miles for Anna Paint Marina! Home features open floor plan, open floor plan with large kitchen with granite tops, stainless steel appliances, There's also a large living room, primary bedroom with LARGE tile shower, LVP flooring and double vanities. Walk in closets in the bedrooms. Outside is a covered front porch, wrap around sidewalk with 10x12 side deck and landscaping! Home is within the new Firefly Fios area with connections expected around winter of 2024 (please confirm with Firefly).
- Type:
- Manufactured Home
- Sq.Ft.:
- 900
- Status:
- Active
- Beds:
- 3
- Lot size:
- 3.75 Acres
- Year built:
- 1980
- Baths:
- 2.00
- MLS#:
- 649885
- Subdivision:
- Unknown
ADDITIONAL INFORMATION
Welcome to 1521 Old Apple Grove Rd, Mineral , VA 3 Bedrooms 2 Full baths, Manufactured home on 3.75 Acres. Well and Conventional Septic in place. This could be a great rental property or fixer upper for someone handy. Beautiful lot is very private and tucked back off the road. Firefly High speed internet is currently being installed on this road. Two nice sized outbuilding are on the property. Property is being sold in AS-IS condition and will require a CASH buyer.
$699,999
154 David Road Mineral, VA 23117
- Type:
- Single Family
- Sq.Ft.:
- 3,959
- Status:
- Active
- Beds:
- 4
- Lot size:
- 0.95 Acres
- Year built:
- 2006
- Baths:
- 4.00
- MLS#:
- VALA2005098
- Subdivision:
- Contrary Forest
ADDITIONAL INFORMATION
Price Adjustment donât miss out on this great opportunity to own a piece of LAKE ANNA. Welcome to your dream home nestled just a golf cart ride away from the shores of Lake Anna. This exquisite property boasts 4 bedrooms, 4 baths, and 1 versatile bonus room perfect for a home gym or office space. (4th bedroom not to code) Enter to find a grandeur of space with expansive ceilings flooding the interior with natural light, creating an inviting atmosphere for relaxation and entertainment alike. The oversized master bedroom provides a luxurious retreat, while an additional entry-level bedroom offers convenience and flexibility. Enjoy the epitome of lakefront living with the added perk of a deeded boat slip, ensuring effortless access to the serene waters of Lake Anna. Whether you're unwinding indoors or indulging in outdoor adventures, this lake access property offers a perfect blend of comfort, style, and convenience for your lifestyle needs. Don't miss the opportunity to make this your own slice of paradise! ($300 annual POA fee) No HOA
- Type:
- Single Family
- Sq.Ft.:
- 3,328
- Status:
- Active
- Beds:
- 5
- Lot size:
- 0.96 Acres
- Year built:
- 2022
- Baths:
- 4.00
- MLS#:
- VALA2005168
- Subdivision:
- Seclusion Shores
ADDITIONAL INFORMATION
Experience comfort, luxury and beautiful water views from this stunning custom built home located in the Seclusion Shores subdivision on Lake Anna. This luxurious lake retreat has incredible long-range views of the private side of the lake, and is just a short walk or golf cart ride from your neighborhood water access area, where you can launch your boat, enjoy the picnic pavilion, sit on the sandy beach, and use the convenient boat slips. Inside, stretch out in the spacious open floor plan featuring 3,328 above grade finished square feet, 5 large bedrooms, 3.5 baths, and engineered hardwood flooring. The great room showcases dramatic vaulted ceilings and a floor-to-ceiling stone wood-burning fireplace; the great room flows seamlessly into the dining area and the gourmet kitchen, which provides a massive island with storage space below, granite counters, SS appliances, 6 burner Zline cooktop with griddle, and a beautiful custom tile backsplash. The primary bedroom suite offers a walk-in closet with laundry area, bathroom with double vanity, and a massive tiled walk-in shower with dual ceiling shower heads and custom tile niches. Your guests will enjoy the large second bedroom upstairs. Sprawl out in the lower level which includes a family room, kitchen area, three more bedrooms (one with built in bunk beds and two full baths. Whether you wish to relax in the screened porch to admire the views, unwind on the deck, or gather around the fire pit on the patio, there is plenty of outdoor space for everyone to enjoy. Take advantage of the massive 1,568 square foot completely finished detached garage with 12 ft doors and14 ft ceilings, ideal for storing your large boats and other lake toys; the detached garage also hosts a full bathroom and a huge finished room above that is perfect for additional guests or just more space to hang out. There is also a separate shed with electric and a paved driveway. This property screams luxury and quality, and it's truly a showstopper. There's no need to wait for your home to be built when this one is better than new! INVESTORS: Lake Anna was recently named the nation's TOP short term vacation "beach" rental location. This retreat is also in a great location on Lake Anna close to Elk Creek County Store, dining and groceries!
- Type:
- Single Family
- Sq.Ft.:
- 1,728
- Status:
- Active
- Beds:
- 3
- Lot size:
- 0.92 Acres
- Year built:
- 1991
- Baths:
- 3.00
- MLS#:
- VALA2005184
- Subdivision:
- Eagles Cove
ADDITIONAL INFORMATION
If you're ready to enjoy the summer at Lake Anna with your friends and family, or looking for a full time home to raise your family or entertain friends this is the place for you with Lake Anna being within driving distance to many local attractions and destinations in central Virginia. This is a great home for those who want to enjoy the lake life and to explore all the fun amenities that surround the Lake Anna area, from Kings Dominion amusement park to the historical battlefields located nearby. This newly renovated lake access home, includes new windows, sidling, and roofing for the outside with a complete makeover to the interior this lovely lake access home has it all. Offering a large outdoor area for storage, parking, entertaining, and cookouts, this home attracts all who love the outdoors. The newly replaced rear deck over looks the firepit and outside recreation area completely surrounded by a forest to create a private setting. Working from home is a plus when you have fiber optics, this property is ready for your home office! With a split-level design allowing comfort and separation in the kitchen, dining, and living rooms, there is always rooms for those who are staying over. With the kitchen bar top being newly added to the center island, and a one-of-a-kind ceiling fan with lighting, the kitchen is a place where friends and family join to enjoy home cooking and camaraderie! The family room in the lower area offers the potential for movie nights and family time to remember, or a play room for the kids on a rainy day while the adults have their time in the huge living area with fireplace on an adjoining level. A half bathroom and utility room off of the living room, and possible fourth bedroom which is currently used as a fitness room makes this level a great reason for you to call this home sweet home. This home is also wired and setup for a whole home generator, with a fifty-amp service connection for plugging in a potential RV and service vehicle. The upper level is complete with two guest bedrooms and newly renovated bathroom. The main bedroom is one to love with a modern upgraded shower with new toilet and sink. With this home, you can stop searching you found it! Bring your boat to the lake to park it in your own boat slip which includes a lift located in a private community park at the waters edge. There are many attractions conveniently located near this property to name a few, El Patron, Vito's Italian Restaurant, Tim's at the Lake with putt putt golf and an arcade, Moo Thru, The Cove, Callie Opie's, and Coyote Hole Brewery with live entertaining and great food for everyone! To see all this property has instore, come see it today!
© BRIGHT, All Rights Reserved - The data relating to real estate for sale on this website appears in part through the BRIGHT Internet Data Exchange program, a voluntary cooperative exchange of property listing data between licensed real estate brokerage firms in which Xome Inc. participates, and is provided by BRIGHT through a licensing agreement. Some real estate firms do not participate in IDX and their listings do not appear on this website. Some properties listed with participating firms do not appear on this website at the request of the seller. The information provided by this website is for the personal, non-commercial use of consumers and may not be used for any purpose other than to identify prospective properties consumers may be interested in purchasing. Some properties which appear for sale on this website may no longer be available because they are under contract, have Closed or are no longer being offered for sale. Home sale information is not to be construed as an appraisal and may not be used as such for any purpose. BRIGHT MLS is a provider of home sale information and has compiled content from various sources. Some properties represented may not have actually sold due to reporting errors.

Information is provided by Charlottesville Area Association of Realtors®. Information deemed reliable but not guaranteed. All properties are subject to prior sale, change or withdrawal. Listing(s) information is provided exclusively for consumers' personal, non-commercial use and may not be used for any purpose other than to identify prospective properties consumers may be interestedin purchasing. Copyright © 2024 Charlottesville Area Association of Realtors®. All rights reserved.

Mineral Real Estate
The median home value in Mineral, VA is $455,000. This is higher than the county median home value of $208,000. The national median home value is $219,700. The average price of homes sold in Mineral, VA is $455,000. Approximately 59.01% of Mineral homes are owned, compared to 31.08% rented, while 9.91% are vacant. Mineral real estate listings include condos, townhomes, and single family homes for sale. Commercial properties are also available. If you see a property you’re interested in, contact a Mineral real estate agent to arrange a tour today!
Mineral, Virginia has a population of 594. Mineral is less family-centric than the surrounding county with 20.76% of the households containing married families with children. The county average for households married with children is 27.55%.
The median household income in Mineral, Virginia is $49,167. The median household income for the surrounding county is $56,946 compared to the national median of $57,652. The median age of people living in Mineral is 38.5 years.
Mineral Weather
The average high temperature in July is 88 degrees, with an average low temperature in January of 25.5 degrees. The average rainfall is approximately 43.6 inches per year, with 17.7 inches of snow per year.
