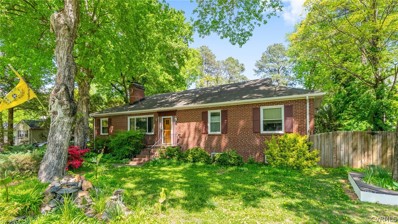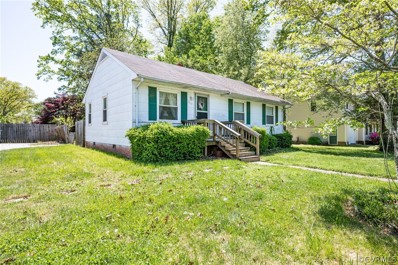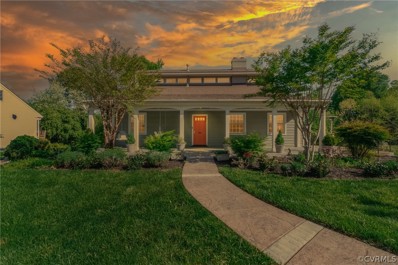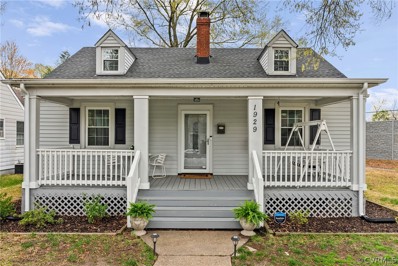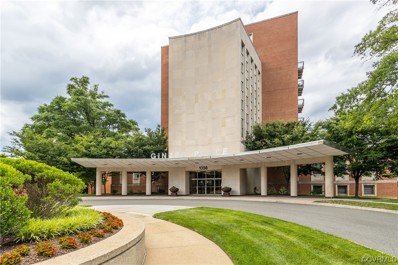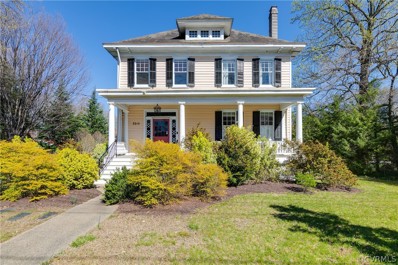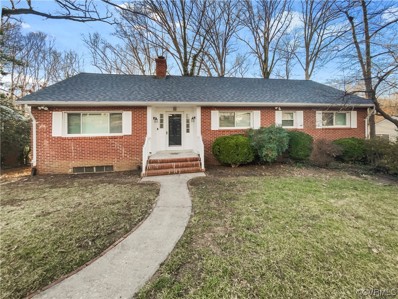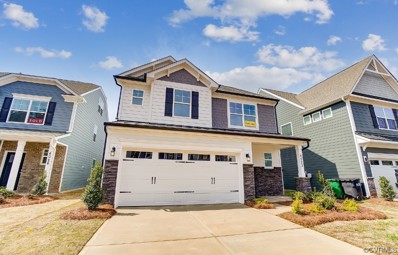Richmond VA Homes for Sale
$390,000
8207 Hood Drive Richmond, VA 23227
- Type:
- Single Family
- Sq.Ft.:
- 1,740
- Status:
- NEW LISTING
- Beds:
- 4
- Lot size:
- 0.34 Acres
- Year built:
- 1954
- Baths:
- 2.00
- MLS#:
- 2409734
- Subdivision:
- Chamberlayne Farms
ADDITIONAL INFORMATION
Reimagine this former Airbnb retreat as your ultimate dream home or investment venture! Nestled in the sought-after Chamberlayne Farms community at 8207 Hood Dr, Richmond, VA, this bohemian-style haven offers 4 bedrooms, 2 bathrooms, and a captivating Secret Garden in the backyard. Upon entering, you're greeted by an inviting Living Room featuring a woodburning fireplace and oak floors flowing seamlessly throughout the first floor. This space effortlessly transitions to a versatile bedroom (or Den) with access to the Florida Room, perfect for relaxing or entertaining. The Kitchen opens to the Dining Area, boasting Stainless Steel appliances, a breakfast bar, Corian countertops, ample cabinet space, and convenient access to the expansive back deck—an ideal spot for outdoor gatherings. Down the hall, the Primary Suite awaits with an Ensuite Bath showcasing a walk-in shower and single sink, while two additional bedrooms offer flexibility for guests or hobbies. This home also offers an unfinished walk-out basement to expand your imagination, featuring a laundry area and a woodburning fireplace. Outside, discover the enchanting fenced-in backyard, featuring a koi pond, raised garden beds, a greenhouse, and more—a true oasis for outdoor living and entertaining. Continue the legacy of passive income through Airbnb or make this home your own retreat. Conveniently located near major highways like I-95 and just a short drive to Downtown Richmond, Maymont Park, and other shopping and dining options. Make an offer today!
$230,000
1119 Clauson Road Richmond, VA 23227
Open House:
Sunday, 4/28 1:00-3:00PM
- Type:
- Single Family
- Sq.Ft.:
- 968
- Status:
- NEW LISTING
- Beds:
- 3
- Lot size:
- 0.31 Acres
- Year built:
- 1955
- Baths:
- 1.00
- MLS#:
- 2407811
- Subdivision:
- Wildwood
ADDITIONAL INFORMATION
Welcome to 1119 Clauson Rd in the quaint neighborhood of Wildwood. This one level home offers 968 sq ft, 3 bedroom and 1 full bath. Floorplan consists of a living room, dining room, kitchen with step down into the laundry area, 3 nice size bedrooms and tons of Potential. Hardwood floors throughout most of the home, pull down attic area with storage. Exterior offers paved driveway, patio on the rear, detached shed and some fencing in the rear yard. Location is ideal - close in proximity to shopping, dining and major interstates. This property is being sold "AS IS"
- Type:
- Single Family
- Sq.Ft.:
- 3,000
- Status:
- Active
- Beds:
- 5
- Lot size:
- 0.42 Acres
- Year built:
- 1956
- Baths:
- 3.00
- MLS#:
- 2409549
- Subdivision:
- Bellevue Park
ADDITIONAL INFORMATION
Looking for an urban-but-quiet place to stretch out and relax? Welcome to City Retreat! This Midcentury Ranch, which has been converted to a full two-story home, is the perfect fit! It sits on a nearly ½-acre lot in the sought-after Bellevue Park neighborhood and offers over 3,000 square feet of living space, including a 1,300-square-foot, city-permitted AirBnB or mother-in-law suite in the sun-filled lower level. (The lower level has its own private entrance.) Step onto the 600-square-foot front porch – complete with slate floor – and take a moment to unwind before stepping into the house’s 1st level, which includes an entrance hall, a living room with a fireplace, a formal dining room and a renovated kitchen with flat-panel cabinets, granite counters and stainless appliances. Two bedrooms and a hall bath complete the 1st level, which has solid-wood floors. The 2nd level has a primary bedroom, en suite and walk-in closet, all with vaulted ceilings, as well as washer and dryer hookups. The primary bath has a large two-head shower and a jetted tub. The lower level has a tile-floored great room with a kitchenette featuring marble counters and stainless appliances, as well as two bedrooms (one with a fireplace), a full bath and a 600-square-foot utility area with a washer and dryer. 3-zone HVAC and gas whole-house tankless water system. The private rear yard has a large garden shed and an attractive landscape of young crepe myrtles, fantastic figs and autumn pomegranates, as well as a 40-foot wooden bridge spanning Princeton Creek. And when you’re not relaxing at home, you can walk to the nearby shops on Bellevue and MacArthur avenues. 1600 Princeton Road is a separate lot. Ask for details.
$389,950
1929 Seddon Road Richmond, VA 23227
- Type:
- Single Family
- Sq.Ft.:
- 1,530
- Status:
- Active
- Beds:
- 3
- Lot size:
- 0.12 Acres
- Year built:
- 1939
- Baths:
- 2.00
- MLS#:
- 2407853
- Subdivision:
- West Ginter Park
ADDITIONAL INFORMATION
Welcome to 1929 Seddon Road! A move-in ready Cape Cod in the heart of Northside. Stepping through the front door you'll find a formal entry perfect for hanging coats, keys, and kicking off your shoes. Next you'll find the large family room with a wood burning fireplace and hardwood floors. The updated kitchen sports white shaker cabinets with granite countertops, stainless steel appliances, an eat in area, AND a large pantry. The first level is completed by 2 large bedrooms and an updated full bathroom. Upstairs you will find a large bedroom suite that is perfect for a primary or even an additional flex space. The full bathroom upstairs is also updated and brings versatility to the 2nd level. This 3 bedroom 2 full bathroom house was fully renovated in 2020; including a newer roof, newer windows, newer gutters, refinished hardwood floors, updated kitchen and bathrooms. Outside the home you'll enjoy a fully fenced in backyard with a patio, fire-pit, bar, and privacy. Come enjoy my favorite part of the home... the large front porch, that's perfect for sitting after a stroll around Rosedale.(The front porch has a new roof 2023). The neighborhood is tucked conveniently close to Scott's Addition, the coming soon Diamond District, Bryan Park and it's RVA Big Market, Stir Crazy Cafe, Demi's, Dot's Back Inn and more!
- Type:
- Condo
- Sq.Ft.:
- 1,758
- Status:
- Active
- Beds:
- 2
- Lot size:
- 0.04 Acres
- Year built:
- 1954
- Baths:
- 2.00
- MLS#:
- 2405663
- Subdivision:
- Ginter Place Condos
ADDITIONAL INFORMATION
Mid-century modern condo building in the heart of Ginter Park. Formerly Richmond Memorial Hospital. Treetop views welcome you into this light filled 2 bdrm, 2 bath condo w/ 2 private balconies. (One off the dining room and one off the primary bedroom). Archways, open dining room, living room & kitchen. 9 ft. ceilings. Wood floors in formal rooms. Custom shelving flank the gas fireplace. Kitchen with granite counters, subway tile backsplash, stainless appliances & gas cooking. Spacious primary bedroom with en-suite bath and double vanity. Both bedrooms have walk-in closets. Laundry room .2 covered (1 in garage) super convenient parking spots! Plenty of visitor parking. Large storage unit! Fabulous community exercise room, lobbies, guest suite, game room with pool table, small library and more! Exercise walking vita course directly across the street. Great proximity to interstates, MacArthur Avenue, The Fan, Scotts Addition, Downtown, Bryan Parkway and Lakeside. This condo shows like a model and will not disappoint!
$1,100,000
3215 Brook Road Richmond, VA 23227
- Type:
- Single Family
- Sq.Ft.:
- 3,372
- Status:
- Active
- Beds:
- 5
- Lot size:
- 0.51 Acres
- Year built:
- 1900
- Baths:
- 4.00
- MLS#:
- 2405506
- Subdivision:
- Ginter Park
ADDITIONAL INFORMATION
Welcome to Ginter Park. This classic home has great flow into its large rooms. A large foyer welcomes you to enjoy original trim, charm, and plenty of character. To the right of the foyer is the front Living Room and attached Dining Room both with working gas fireplaces. There is a half bath, separate laundry room, and butler's pantry on the first floor next to the EXTRA large kitchen with gas fireplace that makes entertaining a joy. A rear, well-lit studio room off the kitchen is a wonderfully lit space for an office or play room. There are two sets of stairs leading to the basement: One to the unfinished section and the other lead to a finished studio apartment that has a full bathroom, Living Room, and Bedroom. Air BNB guests love the new wood flooring, private entrance, and access to green space. From the kitchen, a screened in porch awaits visitors to enjoy beverages and to view bunnies in the large backyard with a shed and lots of grass and mature greenery. The second floor contains three bedrooms, a full bathroom and then a HUGE bedroom at the back of the house, en-suite full bathroom and tub. Another set of stairs lead to the kitchen to make midnight snacks a breeze. A pull-down stairs to the attic allows for more storage and access to the HVAC. Hurry before I buy this myself!
- Type:
- Single Family
- Sq.Ft.:
- 2,832
- Status:
- Active
- Beds:
- 3
- Lot size:
- 0.59 Acres
- Year built:
- 1956
- Baths:
- 3.00
- MLS#:
- 2403379
- Subdivision:
- Chamberlayne Farms
ADDITIONAL INFORMATION
Welcome home to this charming property! Step inside to discover a cozy fireplace, perfect for those chilly evenings. The natural color palette creates a serene and inviting atmosphere throughout. The nice backsplash in the kitchen adds a touch of elegance to your meal preparations. Multiple rooms offer flexible living space, allowing you to customize the layout to suit your needs. The primary bathroom boasts good under sink storage, keeping your essentials organized. Outside, a covered sitting area in the backyard provides a peaceful spot to relax and entertain. With fresh interior paint and partial flooring replacement in some areas, this home is ready for you to make it your own. Don't miss the opportunity to make this wonderful property yours. This home has been virtually staged to illustrate its potential.
- Type:
- Single Family
- Sq.Ft.:
- 1,913
- Status:
- Active
- Beds:
- 3
- Lot size:
- 0.15 Acres
- Year built:
- 2023
- Baths:
- 3.00
- MLS#:
- 2308376
- Subdivision:
- Vaughan Heights
ADDITIONAL INFORMATION
This is a to-be built home! Don't miss this chance to live in one of the few new construction homes in this exciting area, near Lakeside with convenient access to I-95. The Ellerbe is a three bedroom and two-and-a-half bath home with front-load garage. Kitchen features an island, pantry, and separate breakfast area. Spacious and open family room with optional fireplace. First floor powder room for guests. Second-floor primary suite features carpet, WIC, and an ensuite bath with double vanity. Bedrooms 2 and 3 w/ carpet and double door closet. Loft, hall bathroom and laundry room complete the second floor. Options available to personalize this home include a covered rear porch, screen porch, or sunroom, several fireplace options, a fourth bedroom in lieu of the loft area, and an optional third floor with a bonus room or bedroom and full bath. Vaughan Heights is a brand new community with 14 homes in the Richmond area near the up-and-coming GreenCity EcoDistrict. Nearby GreenCity will include extensive parks, trails and open spaces, office and retail, and arena! Close to Scott's Addition, Carytown and Henrico schools too!

Richmond Real Estate
The median home value in Richmond, VA is $214,800. This is lower than the county median home value of $229,500. The national median home value is $219,700. The average price of homes sold in Richmond, VA is $214,800. Approximately 37.29% of Richmond homes are owned, compared to 52.19% rented, while 10.53% are vacant. Richmond real estate listings include condos, townhomes, and single family homes for sale. Commercial properties are also available. If you see a property you’re interested in, contact a Richmond real estate agent to arrange a tour today!
Richmond, Virginia 23227 has a population of 220,892. Richmond 23227 is less family-centric than the surrounding county with 23.17% of the households containing married families with children. The county average for households married with children is 31.11%.
The median household income in Richmond, Virginia 23227 is $42,356. The median household income for the surrounding county is $66,447 compared to the national median of $57,652. The median age of people living in Richmond 23227 is 33.5 years.
Richmond Weather
The average high temperature in July is 89.8 degrees, with an average low temperature in January of 28.1 degrees. The average rainfall is approximately 44.1 inches per year, with 12 inches of snow per year.
