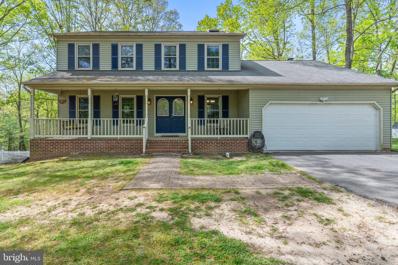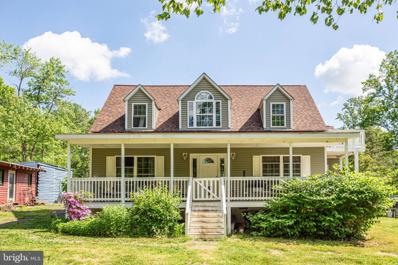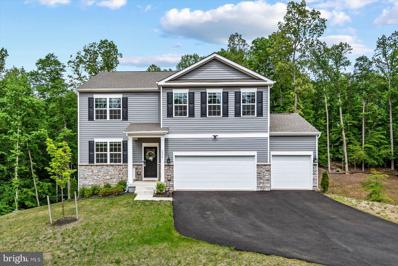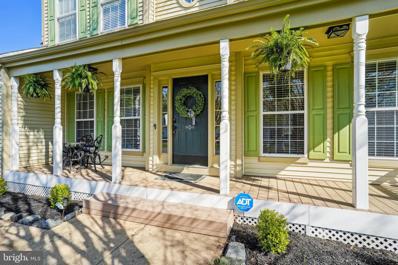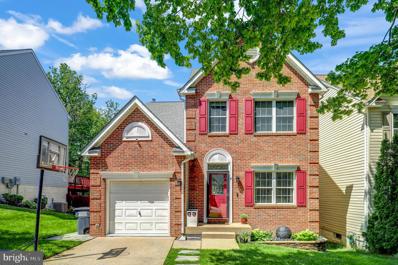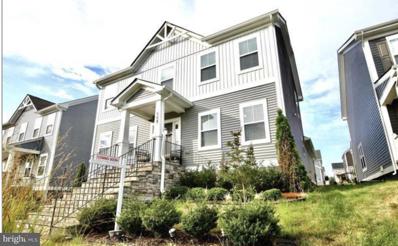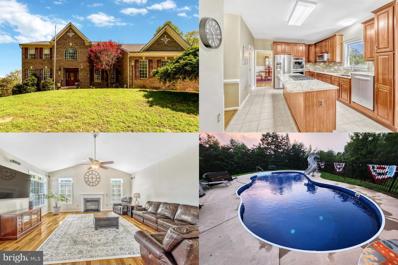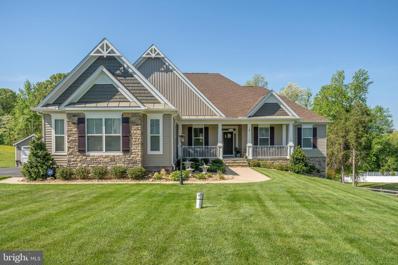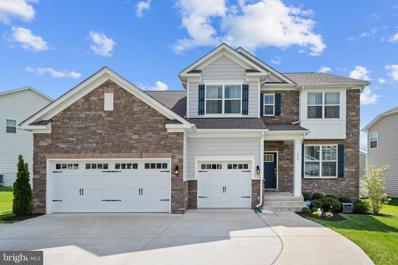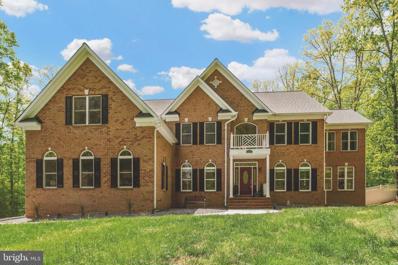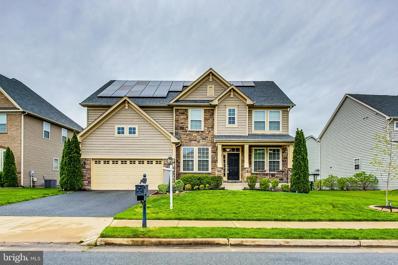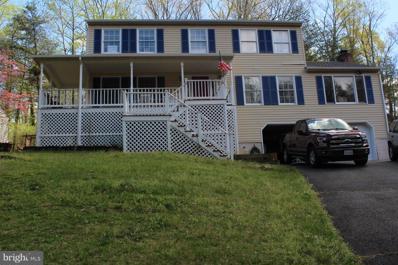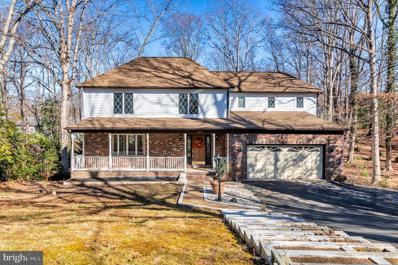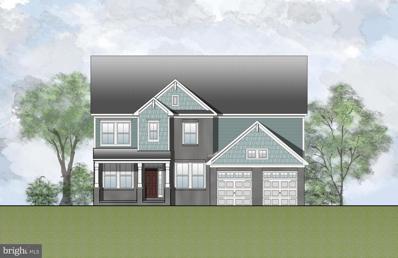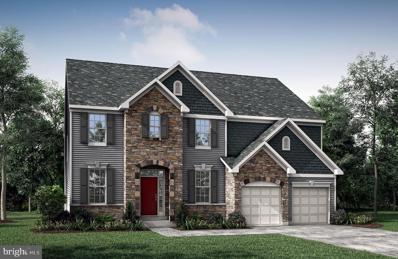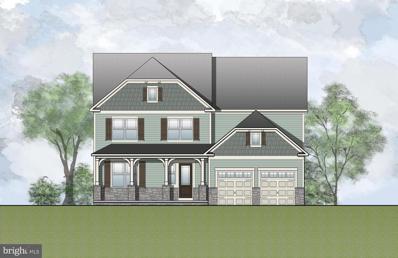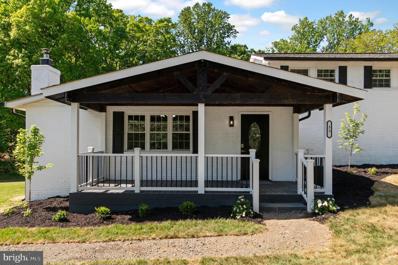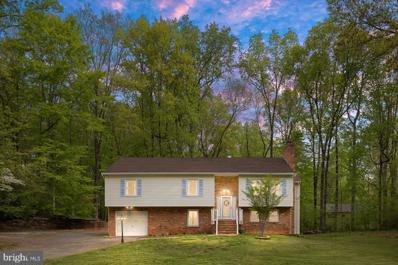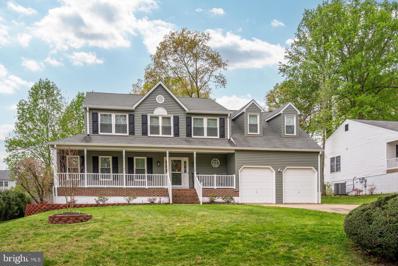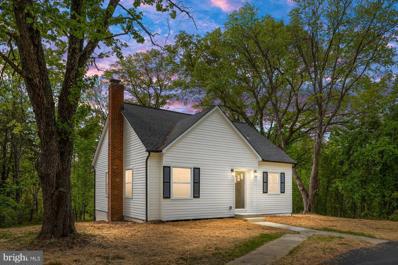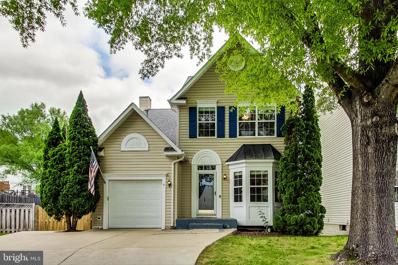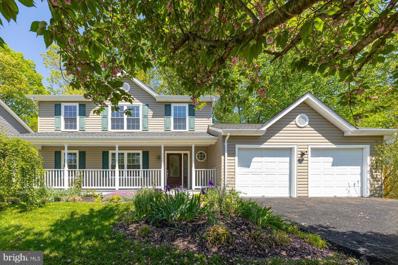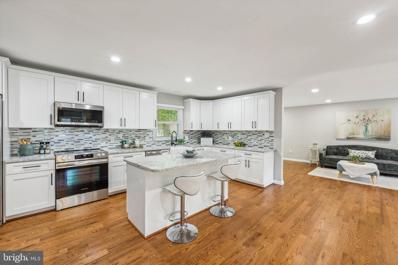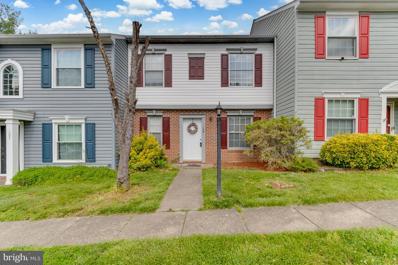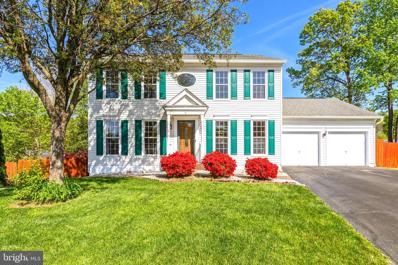Stafford VA Homes for Sale
- Type:
- Single Family
- Sq.Ft.:
- 2,044
- Status:
- NEW LISTING
- Beds:
- 4
- Lot size:
- 0.36 Acres
- Year built:
- 1986
- Baths:
- 3.00
- MLS#:
- VAST2028944
- Subdivision:
- Aquia Harbour
ADDITIONAL INFORMATION
4BR, 2.5BA, 3 Level Colonial in Amenity Filled Aquia Harbour located on a cul de sac/ FLAT driveway! Highlights and Features Include: Foyer w/Hardwood Flooring & French Entry Doors w/Leaded Glass Windows; Living Room w/Carpet & Crown Molding; Dining Room(Turned Office) w/Hardwood Floors, Crown Molding & Barn Entry Door; Kitchen w/Hardwood Floors, Granite Counters w/Breakfast Bar & Stainless Steel Appliances & Pantry; Breakfast Room w/Hardwood Floors & Large Bay Window; Half Bathroom w/Hardwood Floors & Wood Vanity w/Storage; Family Room w/Luxury Vinyl Plank Floors, Wood Vaulted Ceiling & Ceiling Fan w/Light, Wood Burning Fireplace w/Brick Surround & Double Doors to Rear Deck; Laundry Room w/Conveying Washer & Dryer Complete The Main Level. The Upper Level Features Primary Bedroom w/Carpet Floors, Ceiling Fan w/Light, Walk in Closet; Attached Primary Bath w/CeramicTile Floors, Vanity w/Storage, Tub/Shower w/Ceramic Tile Surround; Bedroom 2, 3 & 4 w/Carpet & Closets; Hall Full Bath 2 w/Ceramic Tile, Vanity w/Storage, Tub/Shower w/Ceramic Tile Surround Complete the Upper Level. The Lower Level Features the Unfinished Basement w/Door to Backyard, Basement is Ready For You To Make it Your Own! Rough in Plumbing! Additional Highlights Include newer HVAC and water heater, LARGE Rear Deck ; Fenced in Backyard w/Firepit; Swing Set; 2 Car Garage & Large Driveway; This home is Seconds from the Back Gate, Perfect for Easy Access to Quantico! Aquia Harbour Amenities include: Two Pools; State Certified Police Force; Fire Dept; Marina w/Boat Ramp & Fishing Pier; Kayak/Canoe Launches; Golf Course w/Pro Shop, Putting Green, Driving Range & the World Famous Clubhouse @ Aquia Harbour Restaurant; Dog Park; Horse Stables, Riding Areas/Trails & Pens; Secure Storage Lot; Community Garden; PreSchool; Fishing Park; 8 Other Parks w/Tot Lots, Tennis, Basketball & Abundant Wildlife Including Bald Eagles in the Sky Above! The Harbour also features Great Community Events including Independence Day Celebration w/Fireworks, Oktoberfest, Movie/Game Nights and So Much More!!!!
$824,999
17 Waterfall Lane Stafford, VA 22554
- Type:
- Single Family
- Sq.Ft.:
- 1,832
- Status:
- NEW LISTING
- Beds:
- 3
- Lot size:
- 3.86 Acres
- Year built:
- 2018
- Baths:
- 3.00
- MLS#:
- VAST2028384
- Subdivision:
- None Available
ADDITIONAL INFORMATION
Leave the hustle and bustle of city life behind and embrace the serenity of this charming farmette, nestled in the heart of Stafford just minutes from I-95. This haven of solitude offers a perfect blend of comfort, convenience, and tranquility. The property is currently home to delightful sheep, cheerful chickens, and an array of flourishing fruit trees, crafting a picturesque scene that evokes the essence of serene country living. Adding to the enchantment is a tranquil stream that gracefully borders the land, enhancing the idyllic atmosphere. We invite you to immerse yourself in the beauty and tranquility of our welcoming farm. Step inside the main residence to discover a spacious interior with an abundance of natural light. With three bedrooms, including the primary bedroom conveniently located on the main floor, this home offers flexibility and comfort. At the core of this home lies the country kitchen, a focal point for culinary enthusiasts adorned with stainless steel appliances and offering picturesque views of the pasture. Whether preparing gourmet meals or simple delights, this kitchen invites creativity and comfort for all. With its welcoming atmosphere and scenic surroundings, this space becomes more than just a kitchen; it becomes a hub for gathering, sharing, and creating cherished memories. Additionally, this property features solar electric, providing eco-friendly and cost-efficient energy solutions for sustainable living. Step outside and discover your own private oasis, complete with a spacious stamped covered patio conveniently located adjacent to an oversized fire pit. Picture yourself enjoying summer barbecues or sipping morning coffee amidst the serene surroundings. Additionally, there is a pasture for sheep, offering ample space for grazing and relaxation. For those interested in sustainable living, one of the two chicken coops will convey along with five hens and one rooster, providing fresh eggs and the joys of tending to your own flock. Whether you seek outdoor entertainment or peaceful moments in nature, this property offers endless opportunities to embrace the beauty and tranquility of country living. Additionally, there's an RV parking space equipped with water and a 30 amp electric hookup. This property boasts two separate outbuildings, each offering distinct opportunities for creativity and income generation. The first building features a potential commercial kitchen on the ground floor, perfect for aspiring chefs or entrepreneurs looking to delve into culinary ventures. Upstairs, a cozy one-bedroom apartment awaits, providing a peaceful retreat or convenient accommodation. The second outbuilding provides an ideal space for a home business, promising both convenience and potential for additional income streams. In addition, it offers three spacious workshop/storage areas. Ideally situated near shopping centers, parks, and schools, this location is a commuter's dream, with easy access to I-95 for convenient travel to nearby cities or destinations. Plus, there is no HOA to worry about. Grab your opportunity today to break free from city life and explore the extraordinary delights of residing in Stafford. Endless opportunities await with this property.
$725,000
1230 Decatur Road Stafford, VA 22554
- Type:
- Single Family
- Sq.Ft.:
- 3,064
- Status:
- NEW LISTING
- Beds:
- 5
- Lot size:
- 1.1 Acres
- Year built:
- 2022
- Baths:
- 3.00
- MLS#:
- VAST2029212
- Subdivision:
- Aquia Overlook
ADDITIONAL INFORMATION
Welcome to Aquia Overlook- this neighborhood is tucked away yet convenient to shopping and dining, as well as commuter options and minutes from Quantico base. 1230 Decatur Rd is situated on 1.1 acres with beautiful, wooded views. Built in 2023 by DR Horton. As you enter the home, youâll enjoy the 9â ceilings as well as wide plank LVP flooring. The bright kitchen has an oversized island, walk-in pantry and stainless steel appliances. The kitchen also offers an eat-in dining space. The deck is low maintenance year-round and overlooks the serene backyard. The main level also includes an office/den, bedroom, full bathroom as well as the 3-car garage. Upstairs there are 4 additional bedrooms, 2 full bathrooms, the laundry room (washer and dryer included) as well as a flex/loft space. The primary bedroom is spacious and has a great ensuite. The primary bath offers a comfortable height vanity with double sinks and granite countertop as well as a tiled walk-in shower, and an oversized walk-in closet, The lower level has a finished rec room and utility room. There is potential for a 6th legal, bedroom and also a bathroom (rough-in ready). The homeowners association dues are $500 per year and include trash removal. Aquia Overlook is convenient for dining, shopping, slug, HOV and VRE as well as commuter lots.
$580,000
6 Brittany Lane Stafford, VA 22554
- Type:
- Single Family
- Sq.Ft.:
- 3,017
- Status:
- NEW LISTING
- Beds:
- 4
- Lot size:
- 0.21 Acres
- Year built:
- 1996
- Baths:
- 4.00
- MLS#:
- VAST2028852
- Subdivision:
- Hampton Oaks
ADDITIONAL INFORMATION
Welcome Home! Tucked away on a quiet tree lined street sits 6 Brittany Lane! This beautiful home boasts 4 bedrooms, 3.5 bathrooms, an office and bonus room. Hardwood floors throughout main level, a gas fireplace, sunroom and so much more!! The top level offers a large primary suite with a spacious walk-in shower. The basement and backyard cover your every entertaining need! Stop by and view this property- you won't be disappointed!
$524,900
8 Catherine Lane Stafford, VA 22554
- Type:
- Single Family
- Sq.Ft.:
- 2,844
- Status:
- NEW LISTING
- Beds:
- 5
- Lot size:
- 0.14 Acres
- Year built:
- 1996
- Baths:
- 4.00
- MLS#:
- VAST2029000
- Subdivision:
- Park Ridge
ADDITIONAL INFORMATION
Discover the charm of this stunning brick-front home boasting 5 bedrooms and 3.5 bathrooms, spanning 2844 square feet with a single-car garage. Illuminated by an abundance of natural light and enhanced by ample recessed lighting, this home features hardwood floors throughout and multiple ceiling fans for added comfort. Step into the inviting kitchen, adorned with stylish cabinetry, upgraded countertops, and a convenient breakfast bar overlooking the family room, complete with a captivating tile accent wall. The spacious family room, adjacent to the kitchen, offers a cozy ambiance with a gas fireplace and elegant crown molding. Retreat to the generously sized primary bedroom, featuring molding, a ceiling fan, and an ensuite bathroom for added convenience. Three additional bedrooms and a full bathroom await upstairs, providing ample space for family and guests. Entertain effortlessly in the fully finished basement, equipped with a bar and attractive wall accents and full bathroom. Outside, the deck off the kitchen leads to a fully fenced backyard, perfect for outdoor gatherings and relaxation. Don't miss the opportunity to make this exquisite home yoursâschedule a showing today! Roof 5 years old. WH- 6 years old, Windows-6years old.
- Type:
- Single Family
- Sq.Ft.:
- 4,107
- Status:
- NEW LISTING
- Beds:
- 5
- Lot size:
- 0.14 Acres
- Year built:
- 2018
- Baths:
- 4.00
- MLS#:
- VAST2028952
- Subdivision:
- Embrey Mill
ADDITIONAL INFORMATION
Attention savvy investors! Here's your golden opportunity to seize the best deal in the neighborhood! Imagine owning a property with instant equity potential, priced lower than recent comparable sales. Just consider that a nearby property on 466 Embrey Mill went for $750K in 2023. But wait, there's more! This isn't just any property â it's a smart investment with a reliable tenant already in place, a home health company paying a handsome $4000 per month until February 2026. Average rent goes for $2800-$3000. That's a rental income that far exceeds the norm, providing you with an excellent return on your investment from day one. Beyond its investment potential, this home boasts all the features you desire. Located in the highly sought-after Embrey Mill community, this beautiful residence offers 6 bedrooms and 3 ½ baths, including a stunning open-concept kitchen with granite countertops and stainless-steel appliances. The spacious island seamlessly connects to the formal dining room, family room, and sunroom, making it perfect for entertaining or relaxing with loved ones. The full walk up basement has 2 rooms and a full bath and a wet bar / kitchenette and a separate washer and dryer. Schedule a tour as this opportunity won't last long!
$975,000
46 Aztec Drive Stafford, VA 22554
- Type:
- Single Family
- Sq.Ft.:
- 3,765
- Status:
- NEW LISTING
- Beds:
- 4
- Lot size:
- 3 Acres
- Year built:
- 2000
- Baths:
- 4.00
- MLS#:
- VAST2026576
- Subdivision:
- None Available
ADDITIONAL INFORMATION
Your dream home is located in an upscale community offering private lots and breathtaking views, with it being one of the very few lots that offers views of the river as it sits on the highest point in the neighborhood. Your home is designed for the ultimate comfort and style, with the first floor being an entertainerâs delight featuring a formal dining room with custom wood working and a spacious family room with cathedral ceilings and cozy gas fireplace. The large kitchen sits right off the family room and boasts quality appliances with comfort and ease in mind and makes it a chefâs paradise with plenty of counter space and functionality in mind, down to the large walk-in pantry. The main level is finished off with a main level office/study with shelving and French doors. The expansive Primary Bedroom is a true retreat, complete with a sitting area, plenty of closet space, private fireplace and balcony offering private scenic river views. The attached spa like bath boasts a his and hers vanity, soaking tub with jets and walk-in shower. The upper level complete with a Princess Suite with attached bath and a Jack-and-Jill set up with shared full bath, all with walk-in closets. Your outside oasis includes a swimming pool, large rear deck and patio, pool house and captivating river views. Privacy is paramount, with low HOA dues and a large lot ensuring your sanctuary remains undisturbed. Enjoy exclusive access to a private boat ramp and the river, surrounded by wildlife, including deer, eagles, osprey and herons. The lower level is unfinished and waiting for your personal touch. Common area maintenance is seamlessly handled by the HOA, giving you more time to bask in the natural beauty that surrounds you. 3 car side-load garage with plenty of additional parking available. Conveniently located near a commuter rail and a nearby fire station, this home offers the perfect blend of tranquility and accessibility. Don't miss out on this exceptional opportunity â schedule your tour today and embark on a life of luxury, privacy, and natural beauty!
- Type:
- Single Family
- Sq.Ft.:
- 4,178
- Status:
- NEW LISTING
- Beds:
- 4
- Lot size:
- 1.5 Acres
- Year built:
- 2018
- Baths:
- 4.00
- MLS#:
- VAST2028840
- Subdivision:
- Chapel Ridge
ADDITIONAL INFORMATION
Indulge in the epitome of luxury living with this exquisite offering in the esteemed Chapel Ridge of Stafford County. A true marvel of craftsmanship, prepare to be captivated by the sheer opulence and unparalleled luxury of this Atlantic Builders Bridgewater II masterpiece. Nestled on 1.5-acre, this single level stunner spans over 4100 finished square feet of meticulously designed living space with an additional 1000+ square feet of unfinished potential awaiting your personalization. As you step inside, prepare to be enchanted by the sheer splendor of the great room, where a cathedral ceiling sets the stage for a magnificent gas fireplace adorned with a mantle. Entertain with ease in the adjacent kitchen area, which boasts an array of premium features including an extended island, upgraded GE Profile stainless steel appliances, a gas cooktop, double wall oven, farm sink, walk-in custom pantry, under-cabinet lighting, soft close doors and drawers and 42" cabinets, all complemented by exquisite upgraded countertops. Formal gatherings are effortlessly accommodated in the elegant dining room with adjacent butlers pantry and beverage bar. Graced with French doors, the office offers a tranquil space for work or study. 9' ceilings throughout the home and upgraded light fixtures add a touch of glamour and sophistication. Retreat to the primary bedroom sanctuary, where a tray ceiling beckons overhead, setting the stage for relaxation and rejuvenation. The attached primary bath is a haven of tranquility, featuring a sumptuous soaking tub, a luxurious 2-person shower with a convenient seat, a double vanity, quartz countertops and custom closets. Two additional generously sized bedrooms, each adorned with custom closets, share a beautifully appointed Jack and Jill bathroom, ensuring comfort and privacy for all occupants. Descend to the lower level to discover a haven of leisure and entertainment. Complete with a fourth bedroom and connecting bathroom, versatile flex rooms (one with a wet bar) which are ideal for a home gym or hobby room. There is abundant storage space with custom closets and shelving. A utility closet houses an 80-gallon water heater and water filtration system, while an extra refrigerator ensures convenience for all your culinary needs. No detail has been overlooked in this extraordinary residence, with additional features including an HVAC system equipped with a built-in air cleaner (serviced twice a year), an alarm system providing peace of mind, and a 3-car side-load garage boasting an epoxy floor and 240-amp outlet. A whole-house generator stands ready to ensure uninterrupted comfort and security, while a screened porch offers a serene retreat for relaxation and enjoyment of the outdoors. Outdoor entertaining reaches new heights in the expansive backyard oasis, where an impressive outdoor kitchen awaits, complete with gas and charcoal grills, granite countertops, firewood storage, and ambient lighting. A secure shed with power provides ample storage for outdoor equipment and tools, while front and rear irrigation systems ensure lush landscaping year-round. Conveniently located for commuting to Fort Belvoir, Quantico, and the Pentagon, with the VRE and commuter lots nearby, and easy access to I-95. With HOA dues paid through 2024, a home warranty conveying until 2029, and prepaid trash service through June and July, this is an unparalleled opportunity to experience the pinnacle of luxury living. Don't miss your chance to make this extraordinary residence your own and indulge in a lifestyle of unparalleled sophistication and comfort.
- Type:
- Single Family
- Sq.Ft.:
- 4,249
- Status:
- NEW LISTING
- Beds:
- 6
- Lot size:
- 0.25 Acres
- Year built:
- 2020
- Baths:
- 4.00
- MLS#:
- VAST2028682
- Subdivision:
- Shelton Knolls
ADDITIONAL INFORMATION
Welcome to your stunning new home in a serene community! This lovely 6-bedroom, 4-bathroom gem, built in 2020, boasts a fresh, like-new feel throughout. From the moment you arrive, you'll be captivated by its beautiful curb appeal, complete with a 3-car garage and an extended driveway for ample parking convenience. Step inside to discover an open floor plan that effortlessly combines modern design with inviting warmth. Natural light floods every corner, accentuating the contemporary aesthetic and creating a welcoming ambiance. All floors of the home features bedrooms and bathrooms ensuring privacy and convenience. But the allure doesn't end there. Outside, a stamped concrete patio beckons for al fresco entertaining, complemented by trek stairs for added charm and accessibility. And if that's not enough, the sellers have thoughtfully added a bonus bedroom in the basement, expanding the home's versatility to meet your every need. Nestled in a tranquil enclave, this property offers the perfect blend of peaceful living and modern convenience. Don't miss out on the opportunity to make this dream home yours â schedule your showing today!
$1,150,000
12506 Beaver Lodge Stafford, VA 22556
- Type:
- Single Family
- Sq.Ft.:
- 7,685
- Status:
- NEW LISTING
- Beds:
- 6
- Lot size:
- 5.14 Acres
- Year built:
- 2010
- Baths:
- 5.00
- MLS#:
- VAST2028878
- Subdivision:
- Beaver Lodge
ADDITIONAL INFORMATION
Welcome to this stunning colonial home that exudes timeless elegance and charm, located in the serene surroundings of Stafford. As you enter, you're greeted by a grand two-story foyer that sets the stage for the luxurious living spaces within. This home offers both formal dining and sitting rooms, providing versatile spaces for special occasions and relaxation. Brazilian hardwood floors grace the main level, adding warmth and character to the home's interior. The two-story living room features expansive windows that flood the space with natural light, creating a bright and airy ambiance. The expansive deck offers the perfect spot to take in the beautiful views of mature trees all around. The kitchen is a chef's dream, boasting gas cooking, stainless steel appliances, granite countertops, and a large island with a prep sink. It's a culinary masterpiece designed for both style and functionality. The primary bedroom is generously sized and features a sitting area and a built-in coffee station with a sink and mini fridge. The resort-style bathroom includes a separate soaking tub and a huge shower with a rainfall shower head, providing a spa-like retreat. The lower level is an entertainment haven, complete with a rec room, a full bathroom, a home theater, and the perfect room for a home gym. It opens up to a huge backyard with a flagstone paver patio and an imported Japanese ofuro-style tub made of red cedar wood. Enjoy the great rural feeling of this location, with rolling hills and trees all around, while still being within 15 minutes of Stafford proper and with easy access to I-95 and commuter routes. With its exquisite features, resort-style amenities, and picturesque surroundings, it's an ideal retreat for those seeking both elegance and tranquility. Don't miss the chance to make this remarkable property your own!!!!
- Type:
- Single Family
- Sq.Ft.:
- 2,691
- Status:
- NEW LISTING
- Beds:
- 4
- Lot size:
- 0.22 Acres
- Year built:
- 2015
- Baths:
- 3.00
- MLS#:
- VAST2028684
- Subdivision:
- Hills Of Aquia
ADDITIONAL INFORMATION
Experience luxurious and sustainable living in this stunning Drees home, meticulously upgraded throughout and equipped with solar panels for energy efficiency. From its striking curb appeal featuring Hardie plank siding complemented by stone accents, to its well-appointed interior, this home combines charm, sophistication, and eco-friendly features. As you enter, you're greeted by an inviting main level adorned with beautiful hand-scraped hardwood flooring, bathed in natural light. The separate dining room, enhanced by boxed and crown moldings, makes it perfect for memorable family gatherings. The living room offers versatility as a serene home office, ideal for today's telecommuting needs. The heart of the home is undoubtedly the two-story family room, featuring wall-to-wall windows that flood the space with sunlight. The gourmet kitchen is a chef's dream, boasting double wall ovens, a gas cooktop, granite countertops, stainless steel appliances, and a spacious island for casual dining. Upstairs, discover four generously sized bedrooms and two full baths. Each bedroom boasts a walk-in closet, ensuring ample storage for all. The luxurious owner's suite is a private retreat, complete with a vaulted ceiling, a sprawling wrap-around walk-in closet, and a spa-like bath featuring ceramic tile with stiletto accents, a soaking tub, separate vanities with a make-up station, and a private water closet and shower. For added convenience, the laundry room is situated on the upper level, with the washer and dryer included. The lower level offers additional living space with a partially finished media/recreational room, complete with a conveyable media screen. Plenty of storage is available in the unfinished area, along with the potential for expansion, as rough-in plumbing for a full bath is already in place. Step outside to your own private oasis, with French doors leading from the kitchen and a walk-up from the basement to a fenced rear yard. Enjoy peaceful evenings on the expansive stamped concrete patio, featuring a built-in firepit, perfect for cozy fall gatherings. Conveniently located, this home offers easy access to I-95 HOV/HOT lanes, commuter lots, Route 1, and is just minutes away from a plethora of shopping and dining options. Additionally, Quantico and the FBI Academy are within a 10-20 minute drive. Don't miss the opportunity to make this custom beauty with sustainable features your forever home!
- Type:
- Single Family
- Sq.Ft.:
- 2,580
- Status:
- NEW LISTING
- Beds:
- 4
- Lot size:
- 0.3 Acres
- Year built:
- 1992
- Baths:
- 4.00
- MLS#:
- VAST2028632
- Subdivision:
- Aquia Harbour
ADDITIONAL INFORMATION
Do not miss your opportunity to own a spacious home in amenity filled Aquia Harbor. This home features four bedrooms upstairs with a possible 5th bedroom in the lower level with a joining full bathroom. The family room features a wood burning fireplace. The main level features a formal dining room, living room, den, and family room which feature a wood burning fireplace. The roof was replaced about two years ago. The furnace and AC was replaced about two years ago as well.
- Type:
- Single Family
- Sq.Ft.:
- 4,123
- Status:
- NEW LISTING
- Beds:
- 5
- Lot size:
- 0.39 Acres
- Year built:
- 1988
- Baths:
- 4.00
- MLS#:
- VAST2029184
- Subdivision:
- Aquia Harbour
ADDITIONAL INFORMATION
For those looking for financing options, this property offers an *ASSUMABLE VA LOAN* at an attractive rate of 3.625%, making homeownership even more accessible. Must have remaining entitlement for $531,265.93 balance. Assumable VA loans only have a .5% funding fee that is paid at closing, no origination fee and no lender title insurance requirement. There is also no requirement for an appraisal. Please provide certificate of eligibility and proof of funds if this option is desired. Servicer is Carrington mortgage services ,LLC. Providence Title & Escrow,LLC preferred. Welcome to 309 Battleship Cove, Stafford, VA â where the perfect blend of tranquility and community awaits you! This stunning colonial residence is ideally situated on a serene cul-de-sac, offering a peaceful retreat with swift access to a plethora of neighborhood amenities. Immerse yourself in the vibrant lifestyle of this gated community, where every day brings new possibilities. Enjoy leisurely strolls by the lake, dock your boat at the marina, gather with friends at the clubhouse, take a refreshing dip in the pool, watch your kids play in the playgrounds, or perfect your swing at the nearby golf course and community center â all just steps away from your new home. Step inside this charming colonial to discover an inviting open kitchen, designed for both functionality and aesthetic appeal. The kitchen provides a full view of your beautifully landscaped yard, making meal preparation a delight as you soak in the natural beauty surrounding your home. The owners' suite is a true haven, boasting a spacious layout and a generously sized private bathroom. Whether you're unwinding after a long day or starting your morning routine, this suite offers comfort and convenience. Large windows adorn the residence, providing an abundance of natural light and framing breathtaking views of the picturesque surroundings. Revel in the changing seasons and appreciate the beauty of nature from the comfort of your own home. . UPGRADES : Roof 2014, Anderson / windows 2014 , 2014 HVAC/ Floors, trim , molding 2024 All the main floor 2023, Master Bathroom 2024, deck upgrade 2024, second bathroom 2024 and more. Washer Dryer 2023 Fresh paint around the house, second full bath floor and toilet new/ master bathroom update 2024, basement carpet 2024, Attic w/xtra insulation Gorgeous private lot 4 miles/12 minutes to I-95.
$800,000
59 Snowdrop Drive Stafford, VA 22554
- Type:
- Single Family
- Sq.Ft.:
- 3,551
- Status:
- NEW LISTING
- Beds:
- 4
- Lot size:
- 0.17 Acres
- Year built:
- 2024
- Baths:
- 4.00
- MLS#:
- VAST2028704
- Subdivision:
- Embrey Mill
ADDITIONAL INFORMATION
The Buchanan offers versatility, smart home technology and options to fit your lifestyle. The front of the home offers a separate dining room on one side and a home office on the other. Enter the family room with two story ceiling and cozy fireplace. Off the family room is the well-designed gourmet kitchen with breakfast area, stainless steel appliances, quartz countertops, large island for entertaining and butlers pantry. The upper level features a spacious owners suite, 3 additional bedrooms with walk-in closets and upper level laundry room. The owner's ensuite bath boasts a soaking tub and separate shower, his and her vanities and a huge walk-in closet. The lower level includes a finished rec room and full bath. **The current pricing does not include Design Center upgrades. See Sales Manager for a list of upgrades and pricing.
$800,000
71 Snowdrop Drive Stafford, VA 22554
- Type:
- Single Family
- Sq.Ft.:
- 3,761
- Status:
- NEW LISTING
- Beds:
- 4
- Lot size:
- 0.17 Acres
- Year built:
- 2024
- Baths:
- 4.00
- MLS#:
- VAST2028702
- Subdivision:
- Embrey Mill
ADDITIONAL INFORMATION
Welcome to the Buchanan. Drees Homes most poplar floorplan, energy efficient with smart home technology. This open-concept floorplan offers a formal dining room, study and a large family room with a two story ceiling and cozy fireplace. The gourmet kitchen features stainless steel appliances, quartz countertops, large island for entertaining and walk-in pantry. Enjoy entertaining on the rear Trex deck. The upper level boasts a spacious owner's suite, 3 additional bedrooms with walk-in closets, 2 full baths and an upper level laundry room. The owner's ensuite bath offers a soaking tub, separate shower, his and hers vanities and a huge walk-in closet. The lower level includes a finished rec. room and full bath. **The current pricing does not include Design Center upgrades. See Sales Manager for a list of upgrades and pricing.
$879,000
63 Snowdrop Drive Stafford, VA 22554
- Type:
- Single Family
- Sq.Ft.:
- 4,434
- Status:
- NEW LISTING
- Beds:
- 4
- Lot size:
- 0.17 Acres
- Year built:
- 2024
- Baths:
- 5.00
- MLS#:
- VAST2028706
- Subdivision:
- Embrey Mill
ADDITIONAL INFORMATION
Welcome to the Rowan. An inviting and warm home plan with unique angles and details that keep one's visual interest. The well-equipped kitchen is great for entertaining with a huge island, stainless steel appliances, quartz countertops and butlers pantry overlooking the spacious family room with lots of natural light. Tucked away in the back of the home is a private office, half bath and family foyer leading to the garage. The upper level features 4 bedrooms, 3 full baths, loft area and laundry room. The owner's suite offers a tray ceiling, sitting room, large walk-in closet and private ensuite bath. Two secondary bedrooms share a jack and jill bathroom and bedroom 4 has a private bath. The lower level includes a finished rec. room and full bath. **The current pricing does not include Design Center upgrades. See Sales Manager for a list of upgrades and pricing.
$574,900
33 Paynes Lane Stafford, VA 22554
- Type:
- Single Family
- Sq.Ft.:
- 2,196
- Status:
- NEW LISTING
- Beds:
- 4
- Lot size:
- 2 Acres
- Year built:
- 1968
- Baths:
- 3.00
- MLS#:
- VAST2027952
- Subdivision:
- None Available
ADDITIONAL INFORMATION
Pro Photos next week. THE COTTAGE" is what this perfect home is affectionately referred to by the sellers - Come and see why! ÂThis newly completely renovated home with farmhouse charm, has everything you didn't know that you wanted, and ALL that you need! ÂNew front porch added to sit and enjoy the scenery. ÂEnter into a huge living room area with a wood fireplace, and leads to an open floor plan with 2 full baths, and 3 bedrooms on the main floor, to include the kitchen, a walk in pantry, and a huge mudroom/laundry area just inside the back door that is perfect for all your grab and go needs. ÂUpstairs you will find the primary 2ndÂfloor suite, with a full bath, and a custom made closet unlike most others. ÂAny description of this home would not possibly compare to what you will be walking into. Â This home is also situated on 2 acres with plenty of trees, and a flat yard.
- Type:
- Single Family
- Sq.Ft.:
- 2,638
- Status:
- NEW LISTING
- Beds:
- 4
- Lot size:
- 1.03 Acres
- Year built:
- 1979
- Baths:
- 3.00
- MLS#:
- VAST2028904
- Subdivision:
- Roseville Plantation
ADDITIONAL INFORMATION
CHECK OUT THIS BEAUTIFUL FOUR-BEDROOM, THREE-BATH HOME READY FOR YOU TO ENJOY FOR YEARS TO COME! SITUATED ON A 1.03-ACRE LOT SURROUNDED BY LOVELY WOODED VIEWS IN THE ROSEVILLE PLANTATION NEIGHBORHOOD WITH NO HOA! THE HUGE FRONT YARD IS FLANKED BY AN EXTENDED DRIVEWAY LEADING TO BOTH THE ATTACHED GARAGE & A LARGE PARKING PAD AREA, LARGE ENOUGH FOR MULTIPLE VEHICLES, RV OR STORING A BOAT, WHILE THE BRICK-ACCENTED FRONT IS LINED BY GARDEN BEDS WELCOMING YOU TO THE FRONT DOOR! LOOK FORWARD TO RELAXING & ENTERTAINING COMFORTABLY OUT BACK ON THE VERY SPACIOUS SCREENED-IN PORCH WITH HIGH CEILINGS & A CEILING FAN & A LARGE, OPEN DECK AREA PERFECT FOR GRILLING & SOAKING IN SOME SUN, A VAST PATIO AREA UNDERNEATH WITH LOADS OF SPACE TO UTILIZE & THOSE WONDERFUL WOODED VIEWS SURROUNDING THE PROPERTY! INSIDE THE HOME, GORGEOUS FLOORING & NATURAL LIGHTING FLOW THROUGHOUT THE ENTIRE MAIN LEVEL! THE LIVING ROOM BOASTS A FLOOR-TO-CEILING, WOOD-BURNING STONE FIREPLACE WITH A CHARMING WOODEN MANTEL & A SERIES OF WINDOWS LOOKING OUT TO THE FRONT WOODED VIEWS! INCREDIBLE KITCHEN DISPLAYS A WEALTH OF BEAUTIFUL GRANITE COUNTERTOP SPACE FOR MEAL PREP, STAINLESS STEEL APPLIANCES, A GOOSENECK PULL FAUCET, LOADS OF CABINET STORAGE WITH MODERN PULLS & A CUSTOM TILE BACKSPLASH, SITTING OPEN TO THE SPACIOUS DINING ROOM COMPLETE WITH CHAIR RAILING, CHANDELIER LIGHTING & A SET OF FRENCH DOORS WITH BUILT-IN BLINDS THAT GO TO THE SCREENED-IN PORCH! AT THE END OF THE MAIN LEVEL HALLWAY, THE LARGE OWNER'S SUITE AWAITS WITH A FANTASTIC ENSUITE FEATURING CUSTOM, DOUBLE BOWL SINKS, A LARGE, TILED SHOWER & A WALK-IN CLOSET! THE MAIN LEVEL IS COMPLETE WITH TWO ADDITIONAL, VERY SPACIOUS BEDROOMS & A FULL HALL BATH! BRING THE ENTERTAINMENT DOWNSTAIRS TO THE FULLY FINISHED LOWER LEVEL WITH A SECOND FULL KITCHEN & DINING AREA, A FAMILY ROOM WITH A FLOOR-TO-CEILING BRICK FIREPLACE, SEPARATE LAUNDRY ROOM WITH CABINET STORAGE, THE FOURTH BEDROOM, THE THIRD FULL BATH & ANOTHER SET OF FRENCH DOORS WITH BUILT-IN BLINDS TO THE REAR PATIO! DO NOT MISS YOUR OPPORTUNITY TO OWN THIS BEAUTIFUL HOME ON 1.03 WOODED ACRES IN STAFFORD! CALL TODAY TO SCHEDULE YOUR SHOWING BEFORE IT'S TOO LATE!
$650,000
15 Owen Street Stafford, VA 22556
- Type:
- Single Family
- Sq.Ft.:
- 3,571
- Status:
- NEW LISTING
- Beds:
- 5
- Lot size:
- 0.33 Acres
- Year built:
- 1988
- Baths:
- 4.00
- MLS#:
- VAST2028900
- Subdivision:
- Eastern View
ADDITIONAL INFORMATION
North Stafford! No HOA! Over 4,000 square feet! Minutes from I-95 N/S, Quantico Marine Corps Base, VRE Commuter Rail and Amtrak. This well maintained home features 5 spacious bedrooms, 3 full baths, 1 half bath and ample closet spaces. Enjoy the spacious primary bedroom with a jetted jacuzzi, glass door stand up shower, double vanity, dual flushing toilet, heat lamp and storage that is tucked away. An expansive walk-in closet, an additional closet and nook is located off of the primary suite leading to a nice sized loft. There are a total of 4 bedrooms, 2 full baths, a loft, a sitting room and extra closet spaces on the upper level. The lower level has 1 bedroom, 1 full bath, a nice sized, fully finished basement, extra closets and storage space with many possibilities beyond storage. This home boasts many upgrades such as new vinyl siding, new roof, new cork flooring, new stainless steel appliances, 42â cabinetry, dual flushing toilets throughout, wood deck with a privacy fence and more. Two-car front-load garage and a sunlight office space. This property is minutes away from an array of restaurants, museums, local shops, hospitals and medical centers! Let this be your first stop and last stop on your spring time home buying list!
$524,900
21 Reids Road Stafford, VA 22554
- Type:
- Single Family
- Sq.Ft.:
- 1,375
- Status:
- NEW LISTING
- Beds:
- 3
- Lot size:
- 4.5 Acres
- Year built:
- 1953
- Baths:
- 2.00
- MLS#:
- VAST2028998
- Subdivision:
- None Available
ADDITIONAL INFORMATION
UNVEILED & REBORN IN 2024 â THIS CHARMING 1953 CAPE COD BOASTS A COMPLETE TRANSFORMATION, READY TO EMBRACE A NEW CHAPTER! FROM THE BRAND NEW ROOF, WINDOWS & HVAC SYSTEM ENSURING YEAR-ROUND COMFORT, TO THE REFINISHED HARDWOOD FLOORS & NEW PAINT THROUGHOUT, THE ALL-NEW GOURMET KITCHEN & RENOVATED FULL BATHS FOR A MODERN & PRACTICAL DAY-TO-DAY LIVING EXPERIENCE, WITH NEW LIGHTING FIXTURES ILLUMINATING EVERY CORNER IN STYLE & A BRAND NEW ELECTRICAL PANEL PROVIDING PEACE OF MIND, THIS INCREDIBLE HOME OFFERS A PERFECT BLEND OF COMFORT, STYLE & TIMELESS CHARM! SECLUSION MEETS CONVENIENCE ON THIS EXPANSIVE 4.5-ACRE LOT; NESTLED AMIDST THE BEAUTY OF WOODED VIEWS YOU CAN TAKE IN FROM THE SPACIOUS REAR DECK, THIS PRIVATE RETREAT OFFERS TRANQUILITY WITH NO HOA RESTRICTIONS! STAY CONNECTED WITH SHOPPING, DINING & EASY ACCESS TO I-95 JUST MOMENTS AWAY, AS WELL AS STAFFORD HOSPITAL NEARBY ENSURING TOP-NOTCH HEALTHCARE IS READILY AVAILABLE! ARRIVE AT THE FRESHLY INSTALLED PAVED, CIRCULAR DRIVEWAY ADDING EASE OF ACCESS IN AND OUT OF THE HOME & ABSORB THE BEAUTIFUL CONTRAST OF BLACK GUTTERS, SHUTTERS & THE FRONT DOOR WITH THE VIBRANT GREEN WOODED SURROUND CREATING A TRULY CAPTIVATING BACKDROP & A GRAND WELCOMING HOME! STEP INSIDE & BE IMPRESSED BY THE INCREDIBLE HARDWOOD FLOORS FLOWING THROUGHOUT THE HOME! A SPACIOUS LIVING ROOM UNFOLDS BEFORE YOU, BATHED IN NATURAL LIGHT & BECKONING YOU TO RELAX & UNWIND! A VERSATILE SPACE AWAITS â PERHAPS A FORMAL DINING ROOM FOR ELEGANT GATHERINGS, OR A DEDICATED HOME OFFICE FOR FOCUSED PRODUCTIVITY â THE CHOICE IS YOURS! A MAIN LEVEL BEDROOM & FULL HALL BATH WITH CUSTOM CERAMIC TILING APPEAL TO OVERNIGHT GUESTS! THE ALL-NEW GOURMET KITCHEN WILL INSPIRE YOUR CULINARY CREATIVITY WITH STUNNING QUARTZ COUNTERTOPS, A SUITE OF STAINLESS STEEL APPLIANCES, GOURMET FAUCET, A WEALTH OF CABINET STORAGE, WHILE THE CUSTOM TILE BACKSPLASH & CERAMIC TILE FLOORING ADD A TOUCH OF LUXURY! THE UPPER LEVEL INCLUDES THE GENEROUSLY-SIZED SECOND & THIRD BEDROOMS WITH A FULL HALL BATH DISPLAYING A FRAMELESS, GLASS SHOWER & CERAMIC TILE FINISH! THE FULL, WALKOUT BASEMENT OFFERS TONS OF ADDITIONAL STORAGE SPACE & ROOM TO EXPAND TO GIVE THIS HOME YOUR OWN FINISHING TOUCH! DO NOT MISS YOUR OPPORTUNITY TO CREATE LASTING MEMORIES IN THIS UPDATED, MAGNIFICENT HOME ON 4.5 ACRES! CALL TODAY TO SCHEDULE YOUR SHOWING BEFORE IT'S GONE!
$529,900
9 Ashley Court Stafford, VA 22554
- Type:
- Single Family
- Sq.Ft.:
- 2,810
- Status:
- NEW LISTING
- Beds:
- 4
- Lot size:
- 0.19 Acres
- Year built:
- 1997
- Baths:
- 4.00
- MLS#:
- VAST2028980
- Subdivision:
- Park Ridge
ADDITIONAL INFORMATION
Nestled in a vibrant community, this charming home offers an idyllic setting for young couples and families. Situated in a welcoming cul-de-sac, enjoy the tranquility and safety while your children play freely outside. The neighborhood boasts an array of amenities, including a community pool, walking paths, library, and parksâperfect for leisurely strolls and family outings. For added convenience, shopping centers and grocery stores are just a short drive away. Commute with ease using the nearby 95 express lanes, providing swift access to Quantico, Washington DC, and beyond. Meticulously maintained, this home features recent upgrades, including a new roof and siding in April 2017, AC unit in July 2023, furnace in August 2020, water heater in July 2022, and sump pump in April 2023. Additionally, a manual transfer switch for the generator ensures peace of mind during power outages. Inside, find modern touches with replaced kitchen appliances and upgraded toilets, all completed between April and October 2022. With laundry appliances and an extra refrigerator in the laundry room, this home is ready to accommodate your lifestyle effortlessly. Experience the epitome of comfort and convenience in this remarkable residence.
$525,000
65 Tanterra Drive Stafford, VA 22556
- Type:
- Single Family
- Sq.Ft.:
- 2,814
- Status:
- Active
- Beds:
- 3
- Lot size:
- 0.2 Acres
- Year built:
- 1996
- Baths:
- 4.00
- MLS#:
- VAST2028876
- Subdivision:
- Devon Green
ADDITIONAL INFORMATION
Step into this meticulously maintained 3-bedroom, 3.5-bathroom home nestled in the heart of Stafford, VA, where comfort and elegance meet in perfect harmony. As you approach, you'll be greeted by the inviting front porch, perfect for savoring morning coffee. Inside, the newer windows floor the home with, accentuating the warm hardwood floors that flow seamlessly throughout, enhancing the warmth and inviting ambiance. Whether you're entertaining guests or enjoying quiet moments of relaxation, the living room offers the perfect setting for conversation and connection. Adjacent to the living room, the formal dining room sets the stage for memorable meals with family and friends. The kitchen boasts updated appliances, ample cabinet space, and elegant marble countertops, creating a space where culinary dreams come to life. Just off the kitchen and breakfast area, the family room is perfect for evenings spent with family or relaxing after a long day. Gather around the cozy wood fireplace on chilly evenings and get lost in your favorite book. Upstairs, retreat to the master suite, boasting handmade custom countertops in the en-suite bathroom, adding a unique touch of rustic elegance to your daily routine. Also, upstairs, you will find two additional bedrooms and a full bath. Head downstairs to the finished basement that provides additional space for entertainment or relaxation, offering endless possibilities to suit your lifestyle. Back outside, escape to your private paradise with a serene coy pond and charming planter boxes in the fenced backyard, creating an idyllic setting for outdoor enjoyment and gardening enthusiasts alike. Boasting a myriad of updates completed over the last 7 years, this home offers the perfect blend of comfort, style, and peace of mind. Don't miss the opportunity to call this house your home! Call today!
- Type:
- Single Family
- Sq.Ft.:
- 4,236
- Status:
- Active
- Beds:
- 5
- Lot size:
- 0.48 Acres
- Year built:
- 1988
- Baths:
- 5.00
- MLS#:
- VAST2028914
- Subdivision:
- Aquia Harbour
ADDITIONAL INFORMATION
Absolutely immaculate home in the private guarded community of Aquia Harbour! Move- in ready and thoroughly updated from top to bottom - 5 bedrooms, 4.5 luxury designed baths on 3 finished levels and over 4000 sq ft! Updated kitchen with new modern white shaker cabinets, granite countertops and new stainless steel appliances! The kitchen leads to a refreshed and sunny deck for hosting barbecues in your private newly landscaped backyard! Plenty of living space for the whole family plus a guest suite with a private bathroom on the main level. The lower level provides additional living space with a recreation room, a forth updated full bath and an access to the garage. New carpet on the entire upper floor! New hardwood floors on the main level and luxury vinyl on the lower level. New doors through the entire house! New lights! New paint! New Washer and Dryer! New water heater and HVAC! New garage door! New roof! Newly paved driveway ! New siding! New windows! Refreshed deck! All the upgrades took place in 2024! Wow- you found your dream home free of maintenance for years to come! Enjoy all the amenities that Aquia Harbour has to offer- swimming pool, play grounds, golf course, tennis courts, horse stables, community boat ramp and pavilion plus much more! Close to schools and a short distance to shopping, dining and i-95. Schedule your showing today and look no further!
- Type:
- Single Family
- Sq.Ft.:
- 902
- Status:
- Active
- Beds:
- 2
- Lot size:
- 0.04 Acres
- Year built:
- 1988
- Baths:
- 2.00
- MLS#:
- VAST2029022
- Subdivision:
- Potomac Hills
ADDITIONAL INFORMATION
Nice two level town home with fireplace and large bedrooms. Private fenced yard and great curb appeal. Check out the amazing shed! Easy access to Quanitco and I-95. Home needs some work but has had carpet replaced recently. Great for investors!
$600,000
5 Crosswood Place Stafford, VA 22554
- Type:
- Single Family
- Sq.Ft.:
- 3,196
- Status:
- Active
- Beds:
- 4
- Lot size:
- 0.31 Acres
- Year built:
- 1991
- Baths:
- 4.00
- MLS#:
- VAST2028990
- Subdivision:
- Whitson Ridge
ADDITIONAL INFORMATION
Step into luxury living with this stunning three-level colonial nestled in the heart of Stafford, VA. Boasting four bedrooms, three full bathrooms, and a walk-out basement, this home offers ample space for both relaxation and entertainment. As you enter, you'll be greeted by the elegant hardwood floors that flow seamlessly throughout the main level, adding warmth and sophistication to the space. The open floor plan creates a sense of airiness and allows for easy movement between the living, dining, and kitchen areas. The ample main floor kitchen overlooks the picturesque backyard and the second kitchen on the lower level, perfect for hosting gatherings or preparing meals for a large family. Escape to the master suite, located on the upper level, complete with a luxurious ensuite bathroom and ample closet space. Three additional bedrooms offer plenty of room for guests or family members, each providing comfort and privacy. The basement level features two bonus flex rooms, a full bathroom, a the walk-out to what will be your favorite getaway, the backyard pool!! But the true highlight of this home lies outside, where a paradise awaits in the beautiful backyard. Lounge by the sparkling swimming pool on hot summer days, surrounded by lush greenery and scenic views. Conveying with the pool is a Polaris VRX Robotic Pool Cleaner! For added convenience, this property boasts a dual-function heat pump that uses natural gas instead of electricity on the especially cold nights, ensuring comfort year-round, as well as two laundriesâone on each levelâfor ultimate ease and efficiency. Parking is never an issue with a two-car garage, an extended driveway, and an auto cul-de-sac providing plenty of space for vehicles. Situated in the sought-after Whitson Ridge neighborhood, this home offers the perfect blend of tranquility and accessibility. Just minutes away from retail shops, dining options, and major commuting routes, you'll enjoy the convenience of city living while still being able to retreat to your private oasis at the end of the day. Don't miss your chance to own this exquisite property in Stafford, VA. Schedule a showing today and experience luxury living at its finest!
© BRIGHT, All Rights Reserved - The data relating to real estate for sale on this website appears in part through the BRIGHT Internet Data Exchange program, a voluntary cooperative exchange of property listing data between licensed real estate brokerage firms in which Xome Inc. participates, and is provided by BRIGHT through a licensing agreement. Some real estate firms do not participate in IDX and their listings do not appear on this website. Some properties listed with participating firms do not appear on this website at the request of the seller. The information provided by this website is for the personal, non-commercial use of consumers and may not be used for any purpose other than to identify prospective properties consumers may be interested in purchasing. Some properties which appear for sale on this website may no longer be available because they are under contract, have Closed or are no longer being offered for sale. Home sale information is not to be construed as an appraisal and may not be used as such for any purpose. BRIGHT MLS is a provider of home sale information and has compiled content from various sources. Some properties represented may not have actually sold due to reporting errors.
Stafford Real Estate
The median home value in Stafford, VA is $525,000. This is higher than the county median home value of $324,900. The national median home value is $219,700. The average price of homes sold in Stafford, VA is $525,000. Approximately 77.12% of Stafford homes are owned, compared to 17.35% rented, while 5.53% are vacant. Stafford real estate listings include condos, townhomes, and single family homes for sale. Commercial properties are also available. If you see a property you’re interested in, contact a Stafford real estate agent to arrange a tour today!
Stafford, Virginia has a population of 83,846. Stafford is more family-centric than the surrounding county with 43.35% of the households containing married families with children. The county average for households married with children is 40.28%.
The median household income in Stafford, Virginia is $108,361. The median household income for the surrounding county is $103,005 compared to the national median of $57,652. The median age of people living in Stafford is 34.8 years.
Stafford Weather
The average high temperature in July is 87.5 degrees, with an average low temperature in January of 27 degrees. The average rainfall is approximately 43.2 inches per year, with 10.2 inches of snow per year.
