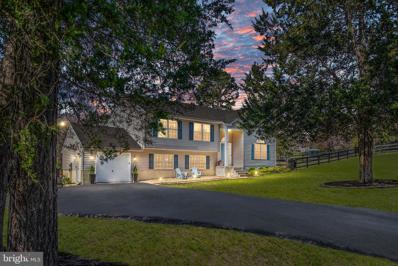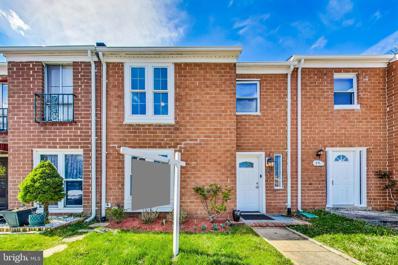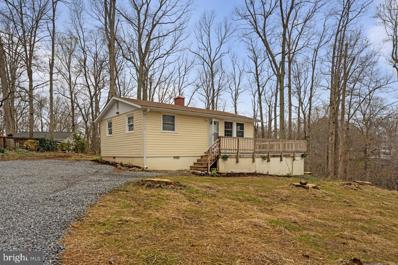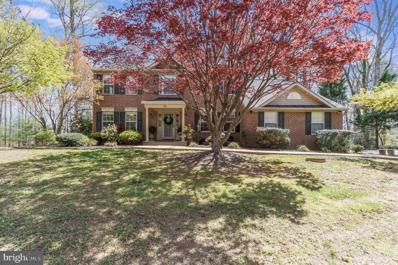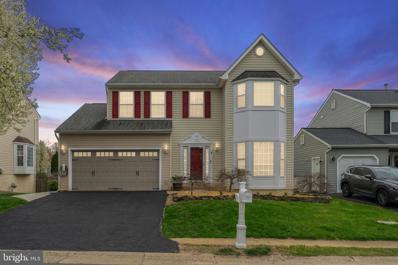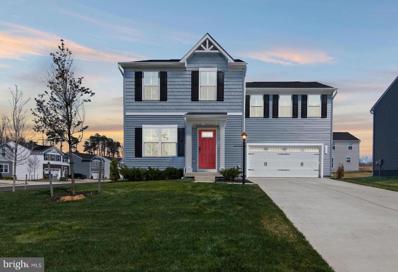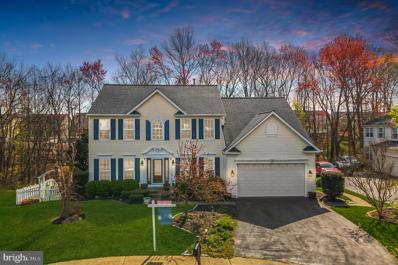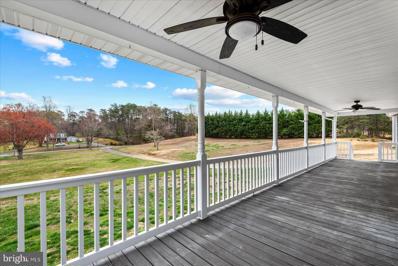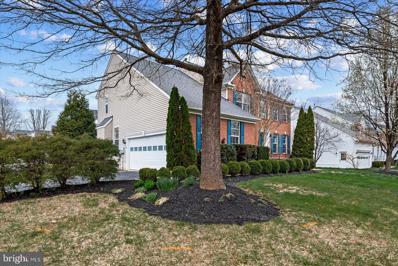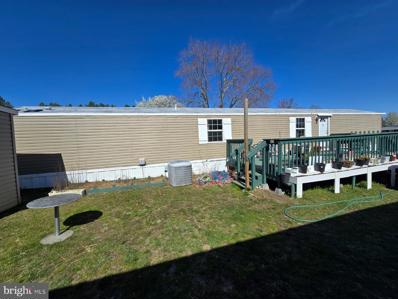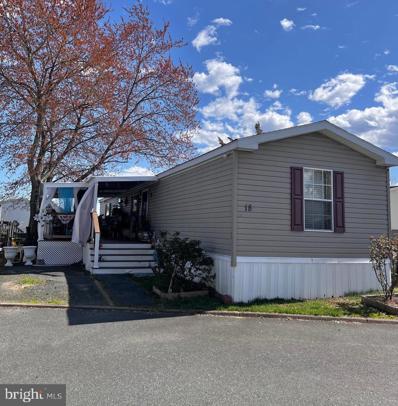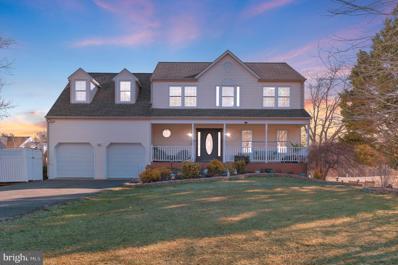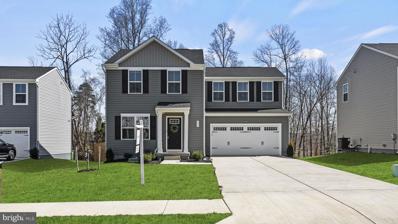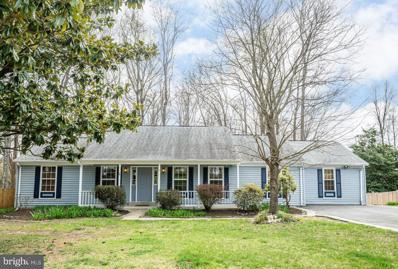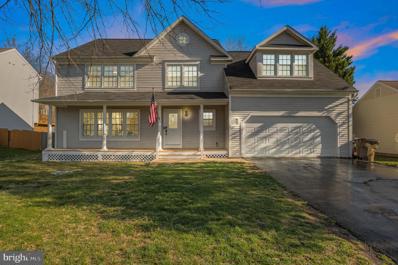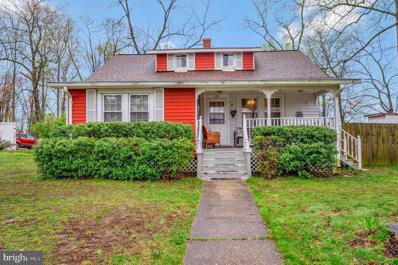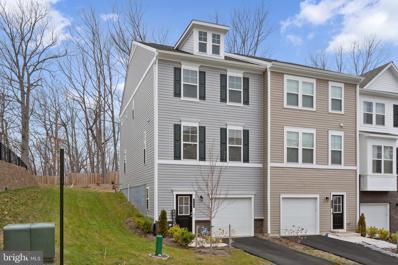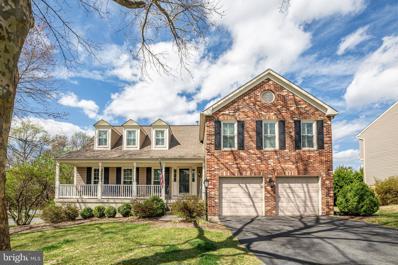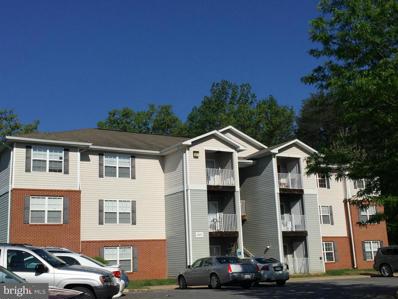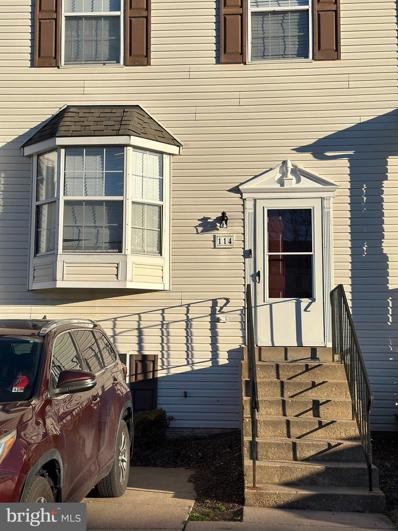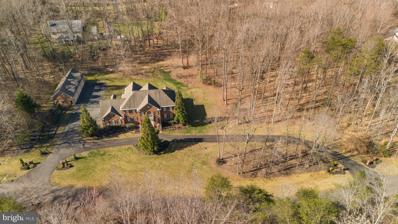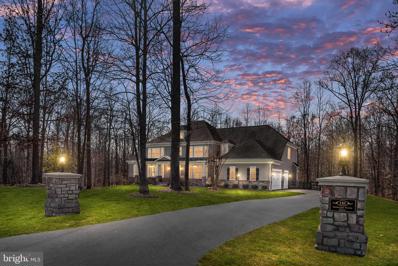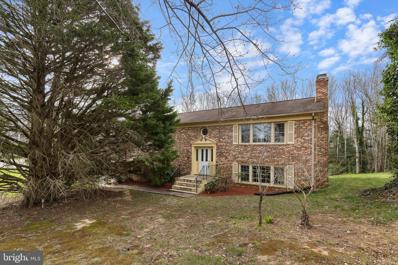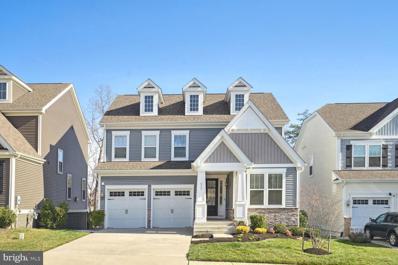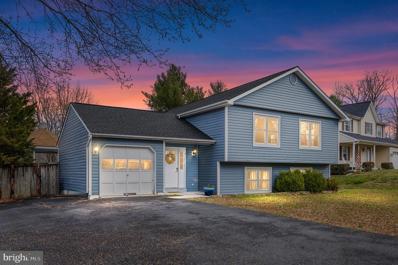Stafford VA Homes for Sale
$525,000
3 Pleasure Court Stafford, VA 22556
- Type:
- Single Family
- Sq.Ft.:
- 1,263
- Status:
- Active
- Beds:
- 4
- Lot size:
- 1 Acres
- Year built:
- 1998
- Baths:
- 3.00
- MLS#:
- VAST2028214
- Subdivision:
- The Estates
ADDITIONAL INFORMATION
Gorgeous Dream Home on 2 acres with a Private Stream in North Stafford! 4 Bedrooms and 3 Full Bathrooms! Numerous updates including New Roof, HVAC, Renovated Kitchen, Split Rail Fence and New Deck! Enjoy the outdoors and entertain on the Expansive Deck that features a covered and Screened Seating Area. This Private, Level Lot features a Split Rail Fence, Private Stream, Gardens, Fire Pit, Swing Set and Storage Shed! Renovated Kitchen features New Flooring, Cabinets, Countertops, Backsplash and Appliances. Lower Level features an additional 700+ sq ft of finished space including an Oversized Family/Recreation Room and Private Home Office or 4th Bedroom. This one won't last long!!
$307,500
36 Maple Drive Stafford, VA 22554
- Type:
- Single Family
- Sq.Ft.:
- 1,358
- Status:
- Active
- Beds:
- 4
- Lot size:
- 0.05 Acres
- Year built:
- 1973
- Baths:
- 2.00
- MLS#:
- VAST2027984
- Subdivision:
- Stafford Oaks
ADDITIONAL INFORMATION
You read it right, 4 Bedrooms upstairs! this is in prime location with access to two different highway access points and commuter lots. major shopping and restaurants with in 6 minutes.
- Type:
- Single Family
- Sq.Ft.:
- 560
- Status:
- Active
- Beds:
- 2
- Lot size:
- 0.72 Acres
- Year built:
- 1961
- Baths:
- 1.00
- MLS#:
- VAST2027232
- Subdivision:
- Lake Arrowhead
ADDITIONAL INFORMATION
Panoramic waterfront of the serene and gorgeous Lake Arrowhead. Large .72 acre lot with single family/one level home for sale in Stafford, Va. Fresh paint, new carpet, quaint and peaceful on the water. 350 sq ft Trex low maintenance decking provides ample space to sit, relax and enjoy the view. Would be a perfect primary residence OR this spot could make a great airbnb or short term rental. Septic inspected in January 2024 and it was all good, report available on request. Annual property taxes are $1,430/year and NO HOA makes this home super affordable in Stafford County. Bring your canoe, get out in the sunshine and enjoy the water!
$759,900
190 Harwill Drive Stafford, VA 22556
- Type:
- Single Family
- Sq.Ft.:
- 4,124
- Status:
- Active
- Beds:
- 5
- Lot size:
- 3.29 Acres
- Year built:
- 1995
- Baths:
- 4.00
- MLS#:
- VAST2028162
- Subdivision:
- Harwill Acres
ADDITIONAL INFORMATION
Welcome to this expansive three-level colonial, boasting over 4000 sq/ft of living space across three finished levels with upgrades galore. Situated on over 3 acres of privacy, this home is tucked away, showcasing ownership pride at every turn. As you follow the stunning meandering driveway, you'll discover the home nestled amidst lush surroundings, offering a serene retreat with loads of privacy. The rear patio and screened porch provide an idyllic setting for nature lovers, overlooking the private fenced yard. With a sideload garage, 5 bedrooms, and an ideal layout, this home is designed for comfort and functionality. The gourmet kitchen features upgraded countertops, double-wall ovens, and stainless steel appliances. Entertaining is a breeze with a formal dining room, living room, and spacious breakfast room. The primary suite offers a custom walk-in closet, and ensuite bathroom with a separate tub and shower, providing a luxurious sanctuary. The lower finished level is filled with natural light and offers above-grade living space, kitchen area potentially serving as an in-law suite. Meticulously cared for, this property boasts brand-new dual HVAC systems, ensuring comfort and efficiency year-round. Don't miss the opportunity to make this exceptional property your own.
$589,900
4 Carissa Court Stafford, VA 22554
- Type:
- Single Family
- Sq.Ft.:
- 3,256
- Status:
- Active
- Beds:
- 4
- Lot size:
- 0.18 Acres
- Year built:
- 1999
- Baths:
- 4.00
- MLS#:
- VAST2028060
- Subdivision:
- Stafford County
ADDITIONAL INFORMATION
This is a must see property! Sneaky large house with terrific layout. Includes rear access from the back street which leads to the basement living space that has it's own kitchen! Awesome deck that walks down to fenced back yard. Beautifully finished primary bathroom that is large and spacious. Freshly painted garage floor looks sharp and gives it a fully finished feel to house your vehicle or make it an extension of your living space as a gym, shop or whatever you like! Rack/shelves on top of office cabinets is NOT attached and does not convey but is available to purchase.
$498,000
1601 Nebula Lane Stafford, VA 22554
- Type:
- Single Family
- Sq.Ft.:
- n/a
- Status:
- Active
- Beds:
- 4
- Lot size:
- 0.2 Acres
- Year built:
- 2022
- Baths:
- 3.00
- MLS#:
- VAST2028068
- Subdivision:
- Potomac Church Farms
ADDITIONAL INFORMATION
OFFER DEADLINE April 1st at 2pm This 4 bedroom and 3.5 bath home is located in the new Potomac Church Farms Community is just over a year old. It offers pristine conditions and a lush and spacious back yard. The community has a lot to offer! Stafford hospital is less than a mile away, brand-new Publix grocery store is around the corner, and for recreation, the Jeff Rouse Swim and Sport Center is 2.5 miles away. Your commute will be easy with the Brooke Station VRE stop located 4 miles away, and easy access to I-95 and route 1.
$690,000
24 September Lane Stafford, VA 22554
- Type:
- Single Family
- Sq.Ft.:
- 4,302
- Status:
- Active
- Beds:
- 4
- Lot size:
- 0.25 Acres
- Year built:
- 2000
- Baths:
- 4.00
- MLS#:
- VAST2027570
- Subdivision:
- Autumn Ridge
ADDITIONAL INFORMATION
Welcome home to this 4 bedroom, 3.5 bathroom home with 2 car attached garage in a friendly Stafford neighborhood, situated at the end of a quiet cul de sac! Walk into a light and bright foyer with gleaming hardwood floors that continue into the expansive kitchen. The living room on your left features brand-new carpet that continues into the formal dining room with chic chair railing, tiered ceiling and beautiful bay window. To the right of the front foyer is a beautiful office space with built-in desk and cabinetry that provides the perfect space for a home office. You will love cooking in the fully-equipped kitchen with stainless steel appliances including french door refrigerator with pull-out freezer and separate wine fridge in the butlerâs pantry. The large prep island provides additional countertop space and cabinetry ensuring you have everything you need to make meal prep a breeze! The floor to ceiling windows in this space illuminate the room with warmth and invite you to step out onto the screened-in porch to enjoy the fresh air and outdoor dining and entertaining with friends. The lush, fully-fenced backyard is the ideal setting for outdoor fun in the warmer months. Back inside, behind the kitchen is a laundry room/mud room featuring a refrigerator, closet, sink and cabinet storage. The massive family room with brand-new carpet, cathedral-height ceiling and gas fireplace has ample space for hanging out with loved ones. Retreat upstairs and enjoy the brand-new carpet throughout this level including the primary bedroom suite with large walk-in closet and en-suite bathroom featuring glass shower stall, soaker tub, and dual sink vanity. Three more spacious bedrooms and a full bathroom (also with dual sink vanity!) complete this level. The walkout lower level of the home features a separate room that could be used as an additional bedroom in addition to a full bathroom - perfect for guests. A spacious, open room on this level is ideal for an additional family room or rec room. Enjoy easy access to I-95 and only a short drive away from numerous shopping and dining options! Donât hesitate to schedule your showing today! Recent updates to the home include Roof (2017), 2 new HVAC systems (2019), Washing Machine (2019) Dishwasher (2020), Dryer (2021), Refrigerator (2021), Water Heater (2021), Picture Window (2022), Back Gutters (2022), and Garbage Disposal (2023).
- Type:
- Single Family
- Sq.Ft.:
- 1,450
- Status:
- Active
- Beds:
- 3
- Lot size:
- 3.26 Acres
- Year built:
- 2001
- Baths:
- 2.00
- MLS#:
- VAST2028080
- Subdivision:
- None Available
ADDITIONAL INFORMATION
Located just North of Fredericksburg in the heart of Stafford County we bring you this wonderful home! The pictures really speak for themselves, from the serene views on the front porch, to working on your project car in the detached garage. We really have it all here; sitting on over 3 + acres, custom cabinetry, granite counter tops, lp gas range, fully tiled primary shower and more! We really cant wait for you to come out and fall in love like we have here! The detached garage is MASSSSIVE and we are conveying the Rotary Lift and the Air Compressor, just bring your tools!
- Type:
- Single Family
- Sq.Ft.:
- 3,528
- Status:
- Active
- Beds:
- 5
- Lot size:
- 0.21 Acres
- Year built:
- 2004
- Baths:
- 4.00
- MLS#:
- VAST2027750
- Subdivision:
- St Georges Estates
ADDITIONAL INFORMATION
This is your second chance to own this gem! This beautiful home is back on the market due to absolutely no fault of the sellers! Welcome to 34 Saint Adams Dr., where comfort meets convenience in the sought-after St. Georges Estates community. Situated on a desirable corner lot, this inviting home offers a blend of space and functionality to suit your lifestyle. Boasting 5 bedrooms and 3.5 bathrooms across 3528 finished square feet, this residence is designed for effortless living. The fully finished basement provides additional living space, featuring a bedroom, bathroom, separate living room, bonus room, and ample storageâideal for guests or flexible use. On the main floor, discover a seamless flow between formal and informal spaces. Work efficiently in the office, entertain in the living room, and enjoy meals in the formal dining room. The open-concept kitchen overlooks the cozy family room, creating a warm and welcoming atmosphere for gathering and everyday living. Convenience is paramount with main floor laundry and a spacious 2-car garage for storage and organization. Upstairs, the serene master suite boasts a large walk-in closet and en-suite bathroom. Three additional bedrooms and another full bathroom ensure ample space for family and guests. This home has been meticulously maintained and has fresh paint throughout and new flooring/carpet. Recent upgrades include a new roof installed less than 5 years ago, a new HVAC unit for the upper level in 2017, and brand new appliances including a microwave (2023) and dishwasher (2024). Plus, the HVAC system was serviced in March 2024 for added peace of mind. Outside, enjoy the private backyard perfect for outdoor enjoyment. At the end of the cul-de-sac, there is also a playground. With its functional layout and beautiful curb appeal, 34 Saint Adams Dr. offers the perfect combination of comfort and convenience. Don't miss this opportunity to make this inviting property your new home. Schedule a showing today and discover all that St. Georges Estates has to offer. Your opportunity awaits!
$115,000
80 Cliff Cir Stafford, VA 22556
- Type:
- Manufactured Home
- Sq.Ft.:
- 1,000
- Status:
- Active
- Beds:
- 3
- Lot size:
- 0.03 Acres
- Year built:
- 1998
- Baths:
- 2.00
- MLS#:
- VAST2027974
- Subdivision:
- Foxwood Village
ADDITIONAL INFORMATION
Welcome to your new home! Pride of Ownership. This meticulously maintained manufactured property boasts a recently remodeled bathroom, ensuring modern comfort and style. Nestled in a desirable community, this single-level gem features 3 bedrooms and 2 bathrooms, ideal for comfortable living. Situated within walking distance to shopping outlets and a commuter lot, it offers unparalleled convenience for daily errands and commuting needs. Enjoy the proximity to Stafford Marketplace and easy access to I95, enhancing your lifestyle with endless shopping and dining options. Land Lease is $828 a month and the buyer must qualify through Foxwood Village in order to live in the community.
$105,000
18 Clara Street Stafford, VA 22556
- Type:
- Manufactured Home
- Sq.Ft.:
- 1,013
- Status:
- Active
- Beds:
- 3
- Year built:
- 2005
- Baths:
- 2.00
- MLS#:
- VAST2028036
- Subdivision:
- Foxwood Village
ADDITIONAL INFORMATION
*INVESTORS WELCOMED* Enjoy relaxing on the large fully covered deck area, great for entertaining. Wonderful opportunity to own a one level 3 bed 2 bath home located in the heart of Stafford County. Just within walking distance to shopping centers and commuter lot and 1 mile from Interstate 95. Has large shed for addition storage. Ground rent is $828 / month and buyer must qualify with property management. Investors this is a possible rental option please ask listing agent for more details.
$630,000
83 Autumn Drive Stafford, VA 22556
- Type:
- Single Family
- Sq.Ft.:
- 3,632
- Status:
- Active
- Beds:
- 6
- Lot size:
- 3.12 Acres
- Year built:
- 1988
- Baths:
- 4.00
- MLS#:
- VAST2028052
- Subdivision:
- Whitestone
ADDITIONAL INFORMATION
This property, situated on 3+ acres without an HOA, features an extended driveway and a 2-car garage. Inside, there is a spacious Primary bedroom and well-proportioned rooms on the upper level, complemented by skylights in the Primary bedroom. The home offers a total of 3 and a half baths. Recent renovations include the kitchen, porcelain tile flooring, and Corian countertops. Additional updates comprise a kitchen remodel in 2021, a newer water heater, and the installation of a new stove in December. The family room grants access to a walk-out deck, and the lower level accommodates an In-law Pair/suite with 2 full bedrooms and a full-size bath, providing convenient space for guests or extended family members.
- Type:
- Single Family
- Sq.Ft.:
- 1,440
- Status:
- Active
- Beds:
- 3
- Lot size:
- 0.15 Acres
- Year built:
- 2022
- Baths:
- 3.00
- MLS#:
- VAST2027406
- Subdivision:
- Kendall Hills
ADDITIONAL INFORMATION
Built in 2022, this nearly-new 3 bed, 2.5 bath single family home has it all in Kendall Hills. Long driveway with 2-car garage. Fully fenced rear yard with stairs off the kitchen to the custom patio & pergola. Main level has open floor plan with vinyl plank flooring, recessed lighting, and half bath. Kitchen with stainless steel appliances and pantry. Three spacious bedrooms and upper level laundry room with full size washer/dryer. Unfinished basement has rough-in plumbing for a future full bathroom. **Sellers are willing to convey basement workout equipment, Midea freezer, and items in the garage with the right terms!**VRE is 3 miles away. Jeff Rouse Swim and Sport Center is 4 miles away.
$439,900
4 Edgecliff Lane Stafford, VA 22554
- Type:
- Single Family
- Sq.Ft.:
- 1,856
- Status:
- Active
- Beds:
- 3
- Lot size:
- 0.33 Acres
- Year built:
- 1986
- Baths:
- 2.00
- MLS#:
- VAST2027988
- Subdivision:
- Greenridge
ADDITIONAL INFORMATION
Welcome home to 4 Edgecliff Lane! This main-level living rambler has just been professionally painted and has brand new carpet in all of the bedrooms! Under its current ownersâ care since 2012, this home includes three bedrooms, two baths and wonderful open and neutral living space. Approaching the home, note the front yard landscaping with pops of bushes and a lovely magnolia tree. For parking, there is a wide asphalt driveway. Out back, itâs shaded and park=like, with a newly fenced in backyard! The deck off the backside was also just upgraded to a composite material. Beyond the back fencing is a significant wooded buffer for added privacy! The home itself has blue siding and black shutters. The roof was replaced in 2017... and note that lovely country porch for lounging! Heading inside, tasteful spaces abound. Beautiful hardwood floors greet you and wind throughout the formal living room, dining room, den and kitchen. The kitchen includes great cabinet space, granite countertops, a granite island (it's portable!) and stainless-steel appliances. From the kitchen, you can access the laundry room with hookup for machinery. A standout feature is the extra large recreation room/man cave. What once was the homeâs garage has been completely morphed into the multifunctional space of your dreams! It includes a bay window, nook with a tiffany lamp, door access to the driveway, two storage closets and its own A/C set-up. Back inside, the bedrooms are down a hallway... and all of them have brand new carpet! The primary suite includes two larger closets and an ensuite bath complete with a tub/shower combo and single sink. Just outside of the ensuite bath is a dressing area with a bonus sink. The additional two bedrooms share an updated full bath with a tub/shower combo and singe sink. Both of the bathrooms have updated faucets and sinks. For storage, the home has a crawl space. The homeâs HVAC and hot water heater systems have been regularly maintained. With this North Stafford location, the Potomac River, shopping and Fredericksburg are all within seamless reach. Within five minutes are multiple marinas along Aquia Creek for Potomac River access. Two I-95 exits (Route 610 and Stafford) are within 10 minutes. Along Route 610 and in Stafford are multiple grocery, dining and shopping complexes, too. Quantico and Fredericksburg are both within 20 minutes. There is nothing to do here but move in and start enjoying life in your new home!
$575,000
105 Stable Cove Stafford, VA 22554
- Type:
- Single Family
- Sq.Ft.:
- 2,640
- Status:
- Active
- Beds:
- 4
- Lot size:
- 0.29 Acres
- Year built:
- 1989
- Baths:
- 3.00
- MLS#:
- VAST2027350
- Subdivision:
- Aquia Harbour
ADDITIONAL INFORMATION
Beautiful 4BR, 2.5BA, 2-level colonial with 2 car garage and a large front porch. Walk into your foyer with hardwood floors on the main level. Formal living and separate dining room. Beautiful kitchen, with stainless steel appliances, granite countertops, and tons of cabinet and counter space and built-in desk Colonial with Level Yard. A home in Aquia Harbour the 1st section, quiet street, nature views! w/ huge deck with Swimming Pool, Wood fireplace, open to the oversized family room with brick fireplace *Fresh Paint**New Carpet" New Roof 10/19/ 2024, New A/C unit 4/5/2024 Lot size: 0.29 Acres ***FLAT LEVEL LOT*** This rare home has no homes across the street. The view of the horse stables is very relaxing to enjoy from the front porch. The pool, recessed into the deck is the perfect setting for entertainment all year around. Tons of storage space in a 4' crawl. All this is only one mile from I-95 in a gated community equipped with its own fire and police department. This community has attractive amenities including a marina, soccer fields, parks, clubhouse, fishing streams, walking paths, and access to Government Island is only a five-minute walk from the home. Don't miss this one!! Security camera on the property. The listing agent is related to the seller. Great location close to Quantic shopping, 95, commuter lot, and so much more! MUST SEE!!
- Type:
- Single Family
- Sq.Ft.:
- 2,336
- Status:
- Active
- Beds:
- 5
- Lot size:
- 2 Acres
- Year built:
- 1950
- Baths:
- 4.00
- MLS#:
- VAST2027970
- Subdivision:
- None Available
ADDITIONAL INFORMATION
Welcome to your dream home nestled on a sprawling 2-acre estate, where tranquility meets comfort and convenience. This magnificent property boasts a spacious 5 bedroom, 3.5 bathroom home, offering an unparalleled blend of comfort, style, and natural beauty. Step into a generously proportioned living area flooded with natural light, perfect for both relaxation and entertainment. The heart of the home features a eat in kitchen. Five bedrooms provide abundant space for rest and rejuvenation. Indulge in the opulence of three full bathrooms. From a cozy family room with a fireplace to a formal dining room for hosting guests, this home offers versatile spaces for every occasion. Escape to the tranquility of the outdoors on your private 2-acre lot, featuring lush greenery, mature trees, and ample space for outdoor activities and gatherings. Enjoy the convenience of a laundry room, several sheds, and ample parking for guests. Located in a desirable area, this property offers easy access to local amenities, schools, shopping, dining, and major transportation routes. Whether you're seeking a peaceful retreat or a place to just call home on 2 acres of land offers the perfect blend of comfort, and natural beauty. Don't miss the opportunity to make this your forever home! Schedule a showing today. Seller needs rent back until June 1st. Investor welcome! INVESTORS WELCOME AND ENCOURAGED!
$525,000
114 Lentz Lane Stafford, VA 22554
- Type:
- Single Family
- Sq.Ft.:
- 2,344
- Status:
- Active
- Beds:
- 3
- Year built:
- 2022
- Baths:
- 3.00
- MLS#:
- VAST2027958
- Subdivision:
- None Available
ADDITIONAL INFORMATION
Gorgeous practically new townhome conveniently located just as you enter Stafford! Less than ten minutes to Quantico Marine Base! Easy commute to Fort Belvoir and easy access to route one, 95, and the express lanes! Close to shopping and Potomac Mills. Very energy efficient with solar panels that save on energy! The solar panels will transfer to the new buyer(s). Enjoy this immaculate end-unit, three bedroom two and a half bath townhome featuring a one car garage with a rough-in on the lower level for another half bathroom! The entry level/lower level features plenty of storage and a recreation room. The main level features an open layout with a living room, dining room and stunning kitchen with SS appliances, a gas cooktop, built-in microwave, dishwasher, refrigerator and a wall oven. There is a powder room located off of the living room for guests. Spend time on your lovely deck that backs to trees for privacy. The upper level features a primary bedroom with a full bathroom and two walk-in closets. Two secondary bedrooms, bedroom level laundry area for convenience and a hallway full bathroom. Don't miss your chance to make this beautiful townhome your own!
- Type:
- Single Family
- Sq.Ft.:
- 2,632
- Status:
- Active
- Beds:
- 4
- Lot size:
- 0.23 Acres
- Year built:
- 1989
- Baths:
- 4.00
- MLS#:
- VAST2027910
- Subdivision:
- Hampton Oaks
ADDITIONAL INFORMATION
Prime location amid local conveniences, and rich with features for outdoor enjoyment! Come enjoy living in a well regarded neighborhood in Stafford. This classic 4-bedroom, 3.5-bathroom beauty displays the irresistible curb appeal of historical colonial architecture. The property is within a pedestrian range of schools, and just a short drive to shopping and dining options. Step from the Welcome mat into an interior embrace that includes hardwoods in the living spaces, stylish lighting, neutral decor, and a gas fireplace in the living room. Food prep is a pleasure in the kitchen's attractive layout. Beyond simply restful, the well-appointed primary bedroom includes a walk-in closet, sitting space, and a private bath with a separate tub and shower. The other three bedrooms, situated above the ground floor for privacy, are unique and ready for styling. Walk-out basement serves as multi-purpose room. Attached two-car garage. Exterior includes a recently updated composite deck, a stamped concrete patio, and a breezy front porch. You're going to feel great waking up here every morning.
- Type:
- Single Family
- Sq.Ft.:
- 1,302
- Status:
- Active
- Beds:
- 2
- Year built:
- 2006
- Baths:
- 2.00
- MLS#:
- VAST2027918
- Subdivision:
- Onville Heights
ADDITIONAL INFORMATION
Gorgeous 2BR, 2BA, Built 2006, New Appliances in Kitchen, Hardwoods in Living Room, Tiles in Bathrooms, Fresh Paint, Washer/Dryer, Walk-in Closets, Bright, Convenient Shopping Center, Near Quantico, Must See It!!!
- Type:
- Single Family
- Sq.Ft.:
- 1,372
- Status:
- Active
- Beds:
- 5
- Year built:
- 1991
- Baths:
- 4.00
- MLS#:
- VAST2027372
- Subdivision:
- Sunningdale Meadows
ADDITIONAL INFORMATION
Spacious 3 level condo townhome, with 5 bedrooms, 3 full bath and 1 half bath, deck, Washer/ Dryer in separate room in basement, with walkout level. Close to shopping centers, schools, restaurants, I-95, etc. Please schedule before showing with text or email.
$1,150,000
4 Rome Dome Court Stafford, VA 22556
- Type:
- Single Family
- Sq.Ft.:
- 5,627
- Status:
- Active
- Beds:
- 5
- Lot size:
- 3 Acres
- Year built:
- 2001
- Baths:
- 5.00
- MLS#:
- VAST2027880
- Subdivision:
- Seven Lakes
ADDITIONAL INFORMATION
*Seven Lakes Estate with Grand Staircase*Magnificent 8,000+ sqft Home on 3 Acres*Nestled within the serene beauty of Seven Lakes*6 Car Detached Garage with Finished Living Space, Perfect for car enthusiasts or as additional living quarters*Oversized 2 Car Attached Garage*Expansive Living Areas, 2-story Living Room with Fireplace creates an airy ambiance, complementing the grandeur of the residence*Gourmet Kitchen, a culinary haven equipped with top-of-the-line appliances, Sub Zero Refrigerator, perfect for culinary enthusiasts and entertaining guests*Main Level Luxury Bedroom Suite, Retreat to the utmost comfort and style in the opulent main level suite with 2 story ceilings and Luxury Bath with Dual Sided Fireplace*Main Level Office, deal for those seeking a dedicated workspace*Family Room Addition with Vaulted Ceiling, a welcoming space for relaxation and gathering, accentuated by vaulted ceilings, Room for 30+ seating*Formal Dining Room with Elegant settings for hosting gatherings and creating lasting memories*Grand Staircase 2-story Foyer, A dramatic entrance that sets the tone for the grandeur within*Oversized Bedrooms, Comfortable retreats offering ample space and privacy*Walkout Basement: Additional living space with direct access to the outdoors, perfect for recreation*Circular Driveway*Deck & Patio*8 Miles to Airport*9 Miles to I-95*11 Miles to Train Station to DC - Amtrak/VRE
$1,400,000
118 Stefaniga Farms Drive Stafford, VA 22556
- Type:
- Single Family
- Sq.Ft.:
- 9,132
- Status:
- Active
- Beds:
- 5
- Lot size:
- 3.89 Acres
- Year built:
- 2006
- Baths:
- 6.00
- MLS#:
- VAST2023492
- Subdivision:
- The Glens
ADDITIONAL INFORMATION
The Glens - Fabulous Estate Homes!!ÂBuilt by Augustine Homes! 118 Stefaniga Farms Drive the GEM of the neighborhood! This is Augustine's Monticello model on 3.89 acres, 3 car garage, 5 bedrooms, 4 full & 2 half baths, with 9132 finished sqft! Â10ft first floor walls to ceiling & 9ft upper/lower level, custom molding throughout home.ÂThe main level with its stately foyer & columns, dual staircases, first floor office with built-in desk, cabinets & bookcases, spacious living & dining rooms, family room boxed beamed ceiling & stone gas fireplace with a wall of windows is the perfect cozy retreat! Two sunrooms were added to this fabulous floor plan that extend the living space on main & lower levels. The gourmet kitchen with large walk in pantry, 36" cabinets with crown molding, under cabinet lighting, built in desk, butler's cabinet area with wine glass holder, beverage/wine refrigerator, 3 ovens- wall oven, bread warmer oven, separate warming drawer, 4 burner gas cooktop with telescopic downdraft & full oven & separate grill & griddle cooking surfaces, 26 c.f. side by side zero refrigerator! ÂSpacious eating area, kitchen island with additional cabinetry. Sunroom off the kitchen features 11 windows & French doors for future deck. ÂConvenient pass through from kitchen to sunroom for easy entertaining. ÂChef's dream gourmet kitchen! It is loaded with features you have to see in person! Upper level features 4 bedrooms, 3 full bathrooms, laundry room with custom cabinets, shelving for hanging Âclothing & utility sink makes this a very functional laundry. ÂPrimary bedroom with angled Tray Ceiling 19X21, sitting room 10X11, owner's bath featuring elegant curved shower & separate soaking tub, spacious walk-in closets, shoe closet, linen closet. The 3 additional bedrooms on this level all feature walk-in closets, center ceiling fan lighting, 1 has its own full bath while the other 2 share a Jack & Jill full bathroom!  ÂPOP the POPCORN! As you head to the walkout lower level of this stunning home! You are in for a special treat with the perfect home theater room high-def front projector, front & center speakers, surround speakers & subwoofer all to enhance your viewing enjoyment on your 100" fixed screen! Spacious bar with elegant Âgranite countertop, custom cabinetry, stainless sink, dishwasher, beverage refrigerator, under cabinet wine rack & pantry storage closet, recessed & pendant lighting! This lower level is spectacular with the recreation room & bar, sunroom with French doors to backyard, game room, exercise room, half bathroom, Â5th bedroom with full bathroom, unfinished large storage room! So much more to list, see the photos remarks Âfor additional details. Exterior amenities, elegant façade featuring stone, traditional shake siding & 6" beaded vinyl siding, Âfront porch extended to provide two front entrances. Carriage house style 12X24 exterior shed double & single doors, flower boxes & 6X4 ramp, fully fenced in rear yard with 3 gates. ÂProfessionally landscaped, backs to mature trees providing privacy & nature enjoyment. ÂOriginal owners paid attention to every detail and maximized builder upgrades, floor plan was customized. This is a RARE OPPORTUNITY Âto purchase this immaculate, LUXURIOUS ESTATE IN THE GLENS! A1 zoning, 3.8927 acres! ÂThis home is zoned to a great school district, including Mountain View High School! Schedule online with your real estate agent today!
- Type:
- Single Family
- Sq.Ft.:
- 1,872
- Status:
- Active
- Beds:
- 3
- Lot size:
- 1.41 Acres
- Year built:
- 1984
- Baths:
- 3.00
- MLS#:
- VAST2027074
- Subdivision:
- Bayview Estates
ADDITIONAL INFORMATION
Spacious and cozy home tucked away on 1.5 acres. Minutes from the Marina! Enjoy the outdoors yet close to everything. Open kitchen flows out into the rear deck, grill and relax surrounded by mature trees. Two wood-burning fireplaces! Bright and open. Family room with fireplace upstairs off kitchen and eating area. Large recreational area in lower level with brick along the entire wall and second fireplace. Bar area with wainscoting. Excellent for entertaining, both indoors and out! Unfinished area with mechanicals, laundry, and storage. Two car side entry garage. Kitchen has granite and stainless steel appliances. Master bedroom is large with wooden floors. Large lot with plenty of trees and open yard for your enjoyment. Down the street to the Marina. Minutes from schools, shopping, and restaurants off of Rte 1. Handy to Quantico, commuter lot, and the hospital. No HOA. Privacy and yet in a close community. Call today for a showing!
$759,000
537 Gladiola Way Stafford, VA 22554
- Type:
- Single Family
- Sq.Ft.:
- 4,210
- Status:
- Active
- Beds:
- 5
- Lot size:
- 0.15 Acres
- Year built:
- 2020
- Baths:
- 4.00
- MLS#:
- VAST2027602
- Subdivision:
- Embrey Mill
ADDITIONAL INFORMATION
Fantastic 5-bedroom home with an assumable VA loan 2.99% Located on cul-de-sac and seated perfectly in front of open space, you'll love this location! Light and bright throughout, you will appreciate the main level's open floor-plan featuring 9' ceilings, generous living space, a gourmet kitchen, butler's pantry, and coffee/tea area. At the heart of the main living space space stands a beautifully redesigned fireplace. The original white mantel has been transformed into a stunning statement piece that not only adds warmth to your gatherings but also serves as a centerpiece for your décor. The dining area leads to a brand new oversized deck that's excellent for entertaining and indoor / outdoor living! The upper level offers a loft, oversized primary bedroom and three additional bright and light bedrooms. The lower level is fully finished and boasts the perfect recreation room, plus there is the 5th large bedroom and full bath. You will enjoy the walk out slider to a fully landscaped and fenced backyard! Bonus: new garden beds await this season's fresh vegetables. Please note that the two car garage leads to the indoor mud room! Win win - enjoy all 4200+ sq. ft. of home and an assumable VA loan of 2.99%!
$524,999
5 Mantle Court Stafford, VA 22556
- Type:
- Single Family
- Sq.Ft.:
- 2,640
- Status:
- Active
- Beds:
- 5
- Lot size:
- 0.39 Acres
- Year built:
- 1989
- Baths:
- 3.00
- MLS#:
- VAST2027304
- Subdivision:
- Vista Woods
ADDITIONAL INFORMATION
MUST SEE/MUST OWN/DON'T MISS OUT - Exceptionally maintained split-level home with 5 beds, 3 full baths, located in the highly sought-after neighborhood of Vista Woods in Stafford VA! This home has it all!! French doors will lead to your own private backyard resort with an in-ground swimming pool, three tier deck, and gazebo with a built in sound system. Renovated kitchen with stainless steel appliances, tile and hardwood flooring. If you like to entertain, check out the full service bar with walk out access to the backyard oasis! Convenient location in Stafford, close to shopping centers and commuter options. DON'T MISS OUT ON YOUR OPPORTUNITY TO OWN THIS HOME!!
© BRIGHT, All Rights Reserved - The data relating to real estate for sale on this website appears in part through the BRIGHT Internet Data Exchange program, a voluntary cooperative exchange of property listing data between licensed real estate brokerage firms in which Xome Inc. participates, and is provided by BRIGHT through a licensing agreement. Some real estate firms do not participate in IDX and their listings do not appear on this website. Some properties listed with participating firms do not appear on this website at the request of the seller. The information provided by this website is for the personal, non-commercial use of consumers and may not be used for any purpose other than to identify prospective properties consumers may be interested in purchasing. Some properties which appear for sale on this website may no longer be available because they are under contract, have Closed or are no longer being offered for sale. Home sale information is not to be construed as an appraisal and may not be used as such for any purpose. BRIGHT MLS is a provider of home sale information and has compiled content from various sources. Some properties represented may not have actually sold due to reporting errors.
Stafford Real Estate
The median home value in Stafford, VA is $525,000. This is higher than the county median home value of $324,900. The national median home value is $219,700. The average price of homes sold in Stafford, VA is $525,000. Approximately 77.12% of Stafford homes are owned, compared to 17.35% rented, while 5.53% are vacant. Stafford real estate listings include condos, townhomes, and single family homes for sale. Commercial properties are also available. If you see a property you’re interested in, contact a Stafford real estate agent to arrange a tour today!
Stafford, Virginia has a population of 83,846. Stafford is more family-centric than the surrounding county with 43.35% of the households containing married families with children. The county average for households married with children is 40.28%.
The median household income in Stafford, Virginia is $108,361. The median household income for the surrounding county is $103,005 compared to the national median of $57,652. The median age of people living in Stafford is 34.8 years.
Stafford Weather
The average high temperature in July is 87.5 degrees, with an average low temperature in January of 27 degrees. The average rainfall is approximately 43.2 inches per year, with 10.2 inches of snow per year.
