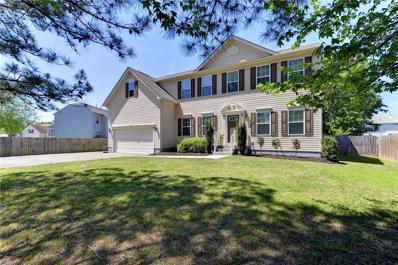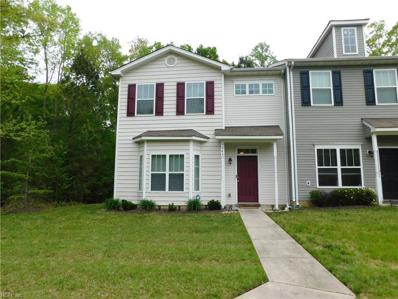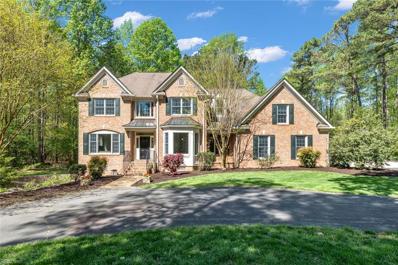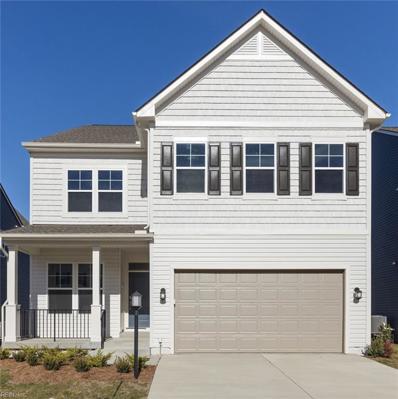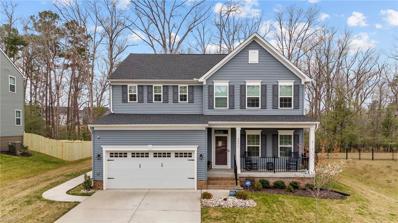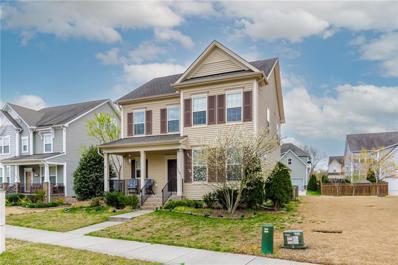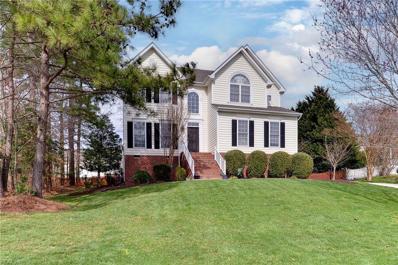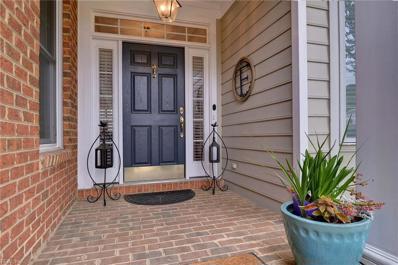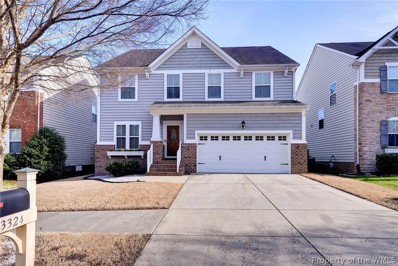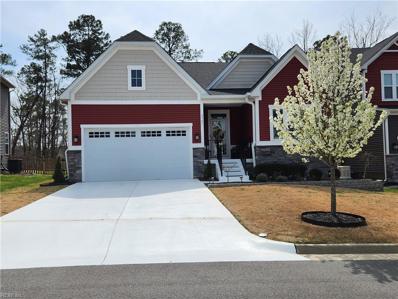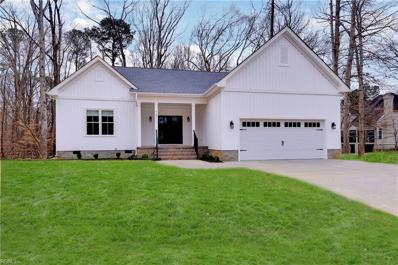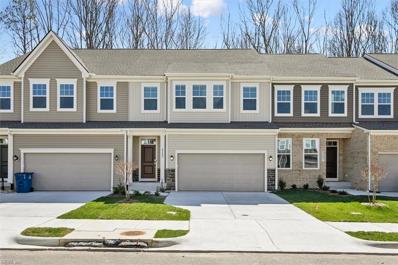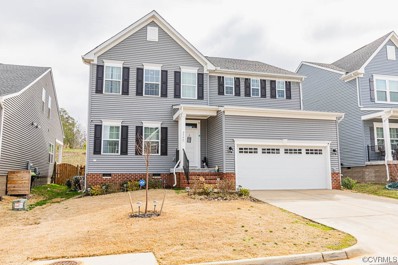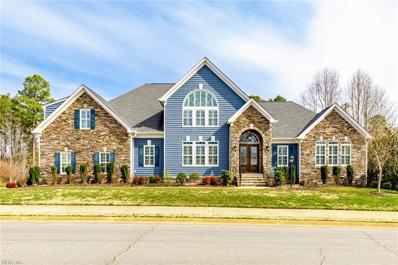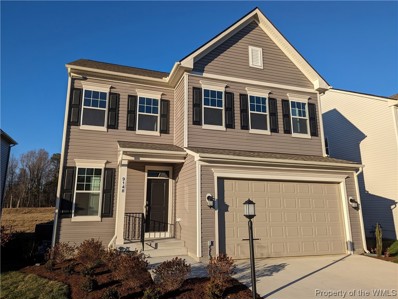Toano VA Homes for Sale
$584,900
3439 Frederick Drive Toano, VA 23168
- Type:
- Single Family
- Sq.Ft.:
- 4,989
- Status:
- NEW LISTING
- Beds:
- 6
- Lot size:
- 0.39 Acres
- Year built:
- 2011
- Baths:
- 3.10
- MLS#:
- 10529651
ADDITIONAL INFORMATION
An expansive colonial features incredible room in which to entertain! Two full kitchens (one on the lower level) allow for entertaining in a wonderful backyard, or for making meals to serve in the media room! Ample storage space throughout the property with shelving galore! A dedicated work-out room, media room, and office space leave plenty of other space for everyday living. Upstairs, tall ceilings and large bedrooms leave room to relax inside and out. Tucked away behind its neighbors, this unique lot leaves little to desire!
$260,000
3044 Peppers Point Toano, VA 23168
- Type:
- Single Family
- Sq.Ft.:
- 1,544
- Status:
- NEW LISTING
- Beds:
- 3
- Year built:
- 2012
- Baths:
- 2.10
- MLS#:
- 10529536
ADDITIONAL INFORMATION
Beautiful end unit townhouse in Michelle Point has been meticulously maintained. Featuring an open layout with kitchen, eat in kitchen area and a large living room downstairs and laundry area. Upstairs you will find 3 bedrooms and 2 full bathrooms all of which are great sizes! Both bathooms have dual vanities and tub/shower. Master suite has a tray ceiling and a large walk-in closet. Backyard backs up to woods creating a more private retreat for relaxing on the patio. Exterior storage area Community amenities: some exterior maintenance such as pressure washing, front post replacement & lawn care. See it today will not last long!
- Type:
- Single Family
- Sq.Ft.:
- 4,655
- Status:
- Active
- Beds:
- 5
- Lot size:
- 3.35 Acres
- Year built:
- 2002
- Baths:
- 4.00
- MLS#:
- 10528217
- Subdivision:
- The Retreat
ADDITIONAL INFORMATION
Nestled on a 3.35 acre lot in the sought after neighborhood of The Retreat, step inside to discover 5 bedrooms with an additional office room in the main level, 4 full bathrooms and almost 5,000 square feet of meticulously crafted living space. The beautiful kitchen features a gas stovetop, granite countertops and SS appliances. Escape to the primary suite with a wall of windows of wooded views complete with a gas fireplace and a spa-like ensuite bathroom. In the finished basement you will find the large in law suite with granite countertops, new cabinets, gas stovetop and its own washer/dryer. Venture outdoors to discover your own paradise, featuring an in-ground saltwater pool surrounded by the stamped concrete patio with a fence for added safety and an electric awning. Includes outdoor speakers and is wired for an invisible fence too! Additional highlights of this remarkable home include a 3-car garage, a backup generator, shed, semicircular driveway and an irrigation system.
- Type:
- Single Family
- Sq.Ft.:
- 2,845
- Status:
- Active
- Beds:
- 4
- Year built:
- 2024
- Baths:
- 3.10
- MLS#:
- 10528011
- Subdivision:
- Reflections @ Stonehouse
ADDITIONAL INFORMATION
Ready in July The Lorton floorplan! Step into the heart of the home and be captivated by the Linen cabinets and exquisite granite countertops. The open family room seamlessly connects to the kitchen, featuring a cozy fireplace, creating a warm and inviting atmosphere for family gatherings and social events. The kitchen is a chef's paradise, featuring a walk-in pantry and a massive center island, ideal for entertaining and culinary adventures. Unfinished basement. Rear covered porch offers space to entertain too! Second floor has bedrooms, primary suite and open loft! This property is part of a vibrant community that offers fantastic amenities, including a community pool, gym, trails, & clubhouse for all your social needs. Don't miss the opportunity to call this exquisite home yours.
- Type:
- Single Family
- Sq.Ft.:
- 3,011
- Status:
- Active
- Beds:
- 4
- Lot size:
- 0.26 Acres
- Year built:
- 2021
- Baths:
- 2.10
- MLS#:
- 10527590
ADDITIONAL INFORMATION
Welcome to this stunning home featuring all the perks of new construction. This 4 Bedroom, 2.5 Bath has been waiting for you. Enjoy a spacious Kitchen with all SS appliances, a large island, custom backsplash, quartz countertops, a walk-in pantry, and ample Kitchen cabinets. The open floor plan is perfect for hosting friends and family. The 24x28 patio can enhance your outdoor living experience and provide a multifunctional space for various activities. The decorative rear fence adds a beautiful touch while still providing security. The epoxy garage floor with finished drywall adds durability and functionality, making the garage more versatile. The first-floor office and second floor loft create separate spaces for work and play. Don't miss out on this fantastic opportunity to make this your home! Schedule your tour today.
- Type:
- Single Family
- Sq.Ft.:
- 1,972
- Status:
- Active
- Beds:
- 3
- Lot size:
- 0.15 Acres
- Year built:
- 2012
- Baths:
- 2.10
- MLS#:
- 10526233
ADDITIONAL INFORMATION
Live your best life here in White Hall. Play tennis, go for a swim, stroll or bike by the pond on the nature trail and after relax in your private fenced yard or front porch. Home boasts bright open floor plan, private office, with 3 bedrooms and loft, 2 1/2 baths, laundry room, gas fireplace, fenced back yard and 2 car garage. Great commuter home and convenient to shopping, farmers market, garden center and more.
$609,000
9412 Ashlock Court Toano, VA 23168
- Type:
- Single Family
- Sq.Ft.:
- 3,473
- Status:
- Active
- Beds:
- 5
- Lot size:
- 0.36 Acres
- Year built:
- 2007
- Baths:
- 3.10
- MLS#:
- 10526819
ADDITIONAL INFORMATION
This stunning 5-bedroom, 3.5-bath home in Stonehouse Glen is perfect for a large family. The three-story house boasts an expansive family room with beautiful wood floors and an impressive stone fireplace. A first-floor private office space with French doors. Spacious kitchen features wall ovens, an island, and a cooktop with an eat-in dining area or sunroom. It offers great cabinetry and ample storage space. The elegant formal dining room has beautiful molding and a trey ceiling, while the first-floor office has French doors for added privacy. The second level includes a primary bedroom with an en-suite bathroom with a soaking tub, shower, & large closets. 3 additional bedrooms share a hall bath. A third level features a great space for another TV or office area, with another bedroom & bath. The well-landscaped yard is fenced in & boasts a great deck for entertaining and grilling. The large garage comes w/ extra storage built-in, and an irrigation system to keep the yard looking great. This home has been freshly painted and well-maintained, and it shows!
- Type:
- Single Family
- Sq.Ft.:
- 2,977
- Status:
- Active
- Beds:
- 3
- Lot size:
- 0.27 Acres
- Year built:
- 2000
- Baths:
- 2.10
- MLS#:
- 10526121
- Subdivision:
- Orchard Hill
ADDITIONAL INFORMATION
Welcome to this quiet, cozy, & spacious 2-story home on 12th fairway of the award winning Stonehouse Golf Club. Lots of storage! Recessed lighting! Front porch opens to foyer, generous DR opens to kitchen. Pull into one of the bays of 2-car garage & enter thru the laundry room w/ a sink. Plantation shutters grace all windows on 1st level. 1st FL PBR w/ ensuite (DBL vanity, jetted tub), his/hers WIC & sitting space. DBL-sided fireplace warms LR & breakfast area. Transition to a cozy screened in porch equipped with ceiling fan & shades. 2nd FL loft/sitting area w/ built-ins. 2 bedrooms adjoin by pocket door jack-and-jill bath (rear balcony). Home office w/ step down media room. Amenities included w/ POA: Orchard Hill has its own pool and park, Plus main Stonehouse amenities: pool, gym, hiking trails, boat ramp to Mill Pond, RV storage, tennis & soccer, discounted golf. Special Services: landscaping (lawn, hedge, edge, & irrigation). 24 hour security!
$545,900
3324 Geddy Terrace Toano, VA 23168
- Type:
- Single Family-Detached
- Sq.Ft.:
- 3,410
- Status:
- Active
- Beds:
- 5
- Lot size:
- 0.14 Acres
- Year built:
- 2010
- Baths:
- 4.00
- MLS#:
- 2400875
- Subdivision:
- White Hall
ADDITIONAL INFORMATION
Experience luxury and comfort in this meticulously crafted property. Inviting foyer leads to formal living and dining rooms, renovated kitchen features quartz countertops, large island and ample cabinet storage, a sunroom (15x15) full of natural light and fresh paint throughout to enhance modern aesthetic. Upstairs, 4 spacious bedrooms. Primary bedroom boasts upgraded ensuite and dual closets, recently renovated primary bathroom with double vanity, separate shower and tub. Finished basement offers versatile 5th bedroom with an additional dedicated space for an office. Basement also offers entertainment space with full bathroom, wet bar and additional storage area. Central air conditioning with option for gas generator ensure year-round comfort. Finished attached 2-car garage for easy parking. Enjoy endless hot water with a tankless hot water tank. Manicured sodded yard with french drains and backyard wood privacy fence. Thoughtfully designed for enjoyment and convenience.
$529,500
9565 Goddin Court Toano, VA 23168
- Type:
- Single Family
- Sq.Ft.:
- 2,642
- Status:
- Active
- Beds:
- 4
- Lot size:
- 0.15 Acres
- Year built:
- 2020
- Baths:
- 3.00
- MLS#:
- 10525206
- Subdivision:
- Stonehouse Ridge
ADDITIONAL INFORMATION
Indulge in luxurious main floor living in this exquisite property. With 3 bedrooms and 2 full baths on the main floor, this home boasts an open floor plan that seamlessly integrates the living, kitchen, and dining areas. The beautiful kitchen features granite countertops, ample cabinets, and a center island, perfect for culinary enthusiasts. Relax in the living area by the cozy gas fireplace, or step outside onto the screened porch or deck to enjoy the wooded views. Retreat to the fantastic master suite with a tray ceiling, walk-in closet with custom built-ins, and a lavish tile shower with a bench and double vanity. Descend to the large walkout basement, where you'll find a spacious family room, a fourth bedroom with a walk-in closet, and a full bath with a tile shower. Additionally, there's a huge climate-controlled storage area, providing ample space for all your belongings. This home is filled with extras, including plantation shutters, a whole house generator, and solar panels.
$597,000
9904 E Cork Road Toano, VA 23168
- Type:
- Single Family
- Sq.Ft.:
- 2,000
- Status:
- Active
- Beds:
- 3
- Lot size:
- 0.25 Acres
- Year built:
- 2024
- Baths:
- 2.00
- MLS#:
- 10523662
- Subdivision:
- Lisburn
ADDITIONAL INFORMATION
Proposed new construction! Flat lot in very nice area of Stonehouse. Great ranch model includes Family room with fireplace, open kitchen, dining area, primary bedroom with double sink bath, walk-in closet. Luxury vinyl plank. .Photos are of model previously built by Builder, and will have a sideload garage. Property to be built to meet the Stonehouse building package guidelines.
$439,900
5245 Twilight Court Toano, VA 23168
- Type:
- Single Family
- Sq.Ft.:
- 3,159
- Status:
- Active
- Beds:
- 3
- Lot size:
- 0.08 Acres
- Year built:
- 2023
- Baths:
- 3.10
- MLS#:
- 10523548
- Subdivision:
- Reflections At Stonehouse
ADDITIONAL INFORMATION
Looking for a New Home without Any Wait? Discover the Beautiful Townhome Villa in Reflections at Stonehouse, providing a luxurious living space. This home boasts a finished basement, 3.5 bathrooms, a two-car garage, and a convenient first-floor owner's suite with plank flooring. The kitchen showcases elegant grey cabinets and granite countertops, backsplash, new light fixtures and so much more. Kitchen flows into the great room and rear patio that overlooks the woods. Upstairs, find a loft, two bedrooms, and another bathroom. Take advantage of the resort-style amenities such as a clubhouse, pool, playground, nature paths, and community clubs.
$589,990
3566 Iberis Lane Toano, VA 23168
- Type:
- Single Family
- Sq.Ft.:
- 3,010
- Status:
- Active
- Beds:
- 5
- Lot size:
- 0.15 Acres
- Year built:
- 2022
- Baths:
- 3.00
- MLS#:
- 2405714
- Subdivision:
- Stonehouse
ADDITIONAL INFORMATION
Welcome to 3566 Iberis Lane, a splendid residence that combines comfort, style, and functionality to cater to a diverse array of lifestyles and preferences. This property is currently on the market and offers an exceptional living experience with its thoughtful design and modern amenities. Spanning 3,010 square feet, this house boasts five well-appointed bedrooms and three full bathrooms, ensuring ample space for both privacy and family gatherings. The first floor features a versatile bedroom complete with a full bath, offering convenience for guests or can serve as an accessible space for family members. The heart of the home is the open-concept kitchen that flows seamlessly into the family room, creating an inviting atmosphere for entertaining or relaxing. The kitchen is equipped with stainless steel appliances, a tile backsplash, a spacious pantry, and a large island that encourages social interaction. Luxury Vinyl Plank flooring extends throughout the flex room, family room, kitchen, and hallway, combining durability with aesthetic appeal. Outdoor living is equally impressive with a 16X24 stamped concrete patio set within a fenced rear yard - perfect for outdoor activities or enjoying quiet moments. The property also features a sodded Bermuda grass lawn that enhances its curb appeal. Upstairs, four bedrooms including a large primary suite with his/her walk-in closets, double vanity, and shower offer personal retreats. A loft/second family room adds flexible living space suited for various needs. Storage solutions include pull-down attic flooring. With two paved parking spaces completing this attractive package.
$998,000
9900 E Cork Road Toano, VA 23168
- Type:
- Single Family
- Sq.Ft.:
- 4,820
- Status:
- Active
- Beds:
- 3
- Lot size:
- 0.27 Acres
- Year built:
- 2020
- Baths:
- 3.10
- MLS#:
- 10521100
ADDITIONAL INFORMATION
WOW! Stonehouse Craftsman style home is situated on a corner lot with a beautiful in-ground pool! Watch movies in your private home theatre room. Builder's own home has loads of upgrades you don't want to miss. Heavy crown moldings, hardwood floors, big open rooms, high ceilings and abundant lighting, plantation shutters. Ceiling speakers throughout. The Great Room has a 2-story ceiling and stone wood burning fireplace. Entertain in your Gourmet Kitchen with an enormous island, gas cooking, beverage cooler, double ovens and ice machine. Luxurious 1st floor Primary bedroom has a lit tray ceiling, walk-in closet and spa like En-suite bath. There is also a 1st floor office, Living Room, laundry room & mud room. Upstairs is a 2nd Primary bedroom, with En-suite bath & clawfoot tub! Bedroom 3 has an En-suite bath. Huge game room can be a possible 4th bedroom. Home theatre with bar & beverage cooler. 3 Car garage. Fenced backyard. Irrigation. Sparkling salt water pool w/multicolored lights.
- Type:
- Single Family-Detached
- Sq.Ft.:
- 2,606
- Status:
- Active
- Beds:
- 4
- Lot size:
- 0.13 Acres
- Year built:
- 2023
- Baths:
- 3.00
- MLS#:
- 2303469
- Subdivision:
- Stonehouse
ADDITIONAL INFORMATION
Subject to a ratified contract with a Home Sale contingency with a kick-out clause. Owner wishes to continue to show the property and may consider back up/other offers. Price reduced!! Brand new construction ready to move in! The Cumbria floor plan in Reflections at Stonehouse. First floor features a home office, dining room, open great room and spacious kitchen with granite counter tops and large island. One the second floor there are three bedrooms, an open activity space, laundry room and the owner's suite. The spacious owner's suite has two walk-in closets. There is an unfinished walk-out basement that could be finished into an additional 1,114 square feet of living space with a bedroom, recreation room plus the plumbing is roughed in for a third full bath. Privacy fence allowed on nice level rear yard. One year Lennar builder's warranty until 11/29/2024. Community amenities include a pool, fitness center and clubhouse. Home has been virtually staged.

The listings data displayed on this medium comes in part from the Real Estate Information Network Inc. (REIN) and has been authorized by participating listing Broker Members of REIN for display. REIN's listings are based upon Data submitted by its Broker Members, and REIN therefore makes no representation or warranty regarding the accuracy of the Data. All users of REIN's listings database should confirm the accuracy of the listing information directly with the listing agent.
© 2024 REIN. REIN's listings Data and information is protected under federal copyright laws. Federal law prohibits, among other acts, the unauthorized copying or alteration of, or preparation of derivative works from, all or any part of copyrighted materials, including certain compilations of Data and information. COPYRIGHT VIOLATORS MAY BE SUBJECT TO SEVERE FINES AND PENALTIES UNDER FEDERAL LAW.
REIN updates its listings on a daily basis. Data last updated: {{last updated}}.


Toano Real Estate
The median home value in Toano, VA is $282,700. This is lower than the county median home value of $318,000. The national median home value is $219,700. The average price of homes sold in Toano, VA is $282,700. Approximately 73.89% of Toano homes are owned, compared to 16.73% rented, while 9.38% are vacant. Toano real estate listings include condos, townhomes, and single family homes for sale. Commercial properties are also available. If you see a property you’re interested in, contact a Toano real estate agent to arrange a tour today!
Toano, Virginia 23168 has a population of 6,941. Toano 23168 is more family-centric than the surrounding county with 35.37% of the households containing married families with children. The county average for households married with children is 27.23%.
The median household income in Toano, Virginia 23168 is $79,662. The median household income for the surrounding county is $80,772 compared to the national median of $57,652. The median age of people living in Toano 23168 is 35.9 years.
Toano Weather
The average high temperature in July is 87.3 degrees, with an average low temperature in January of 29.6 degrees. The average rainfall is approximately 46 inches per year, with 5 inches of snow per year.
