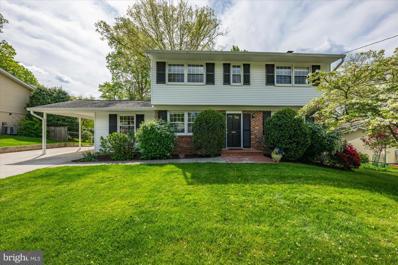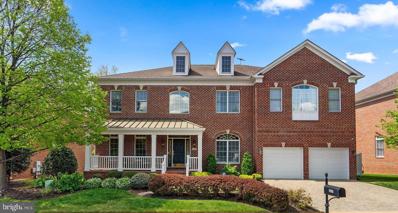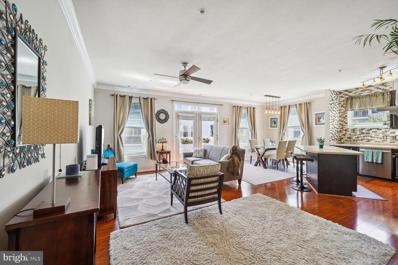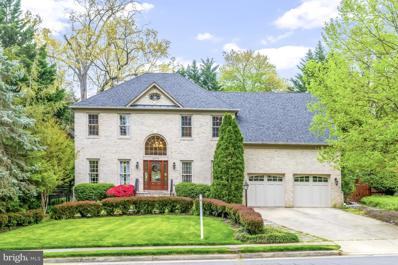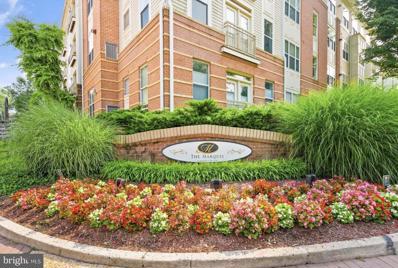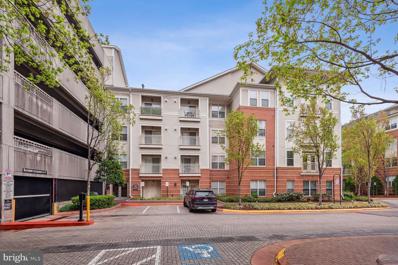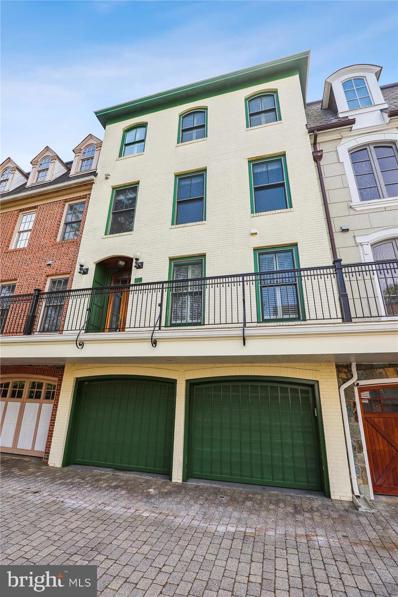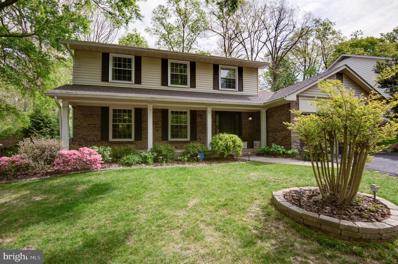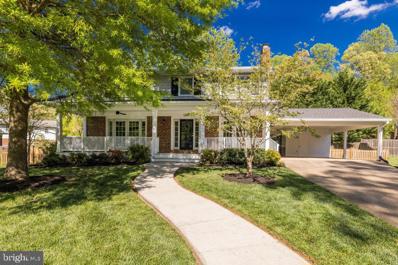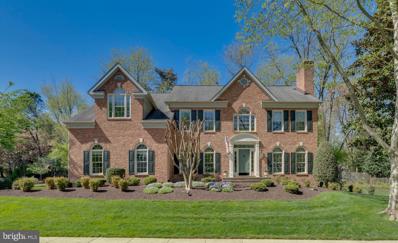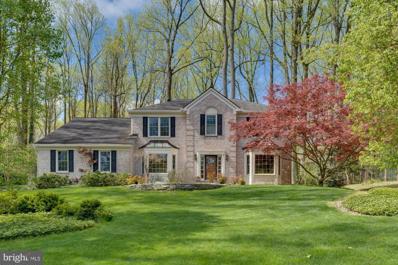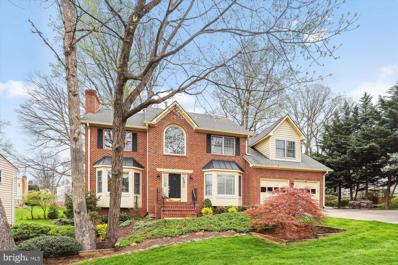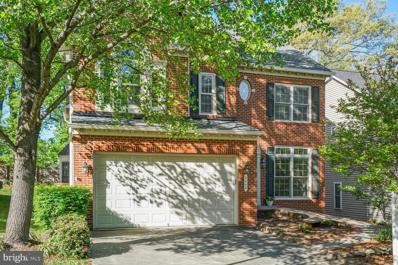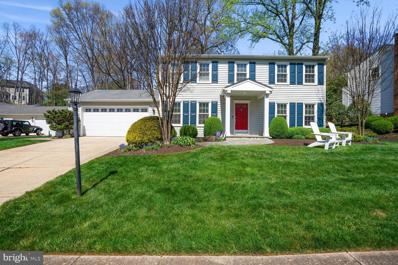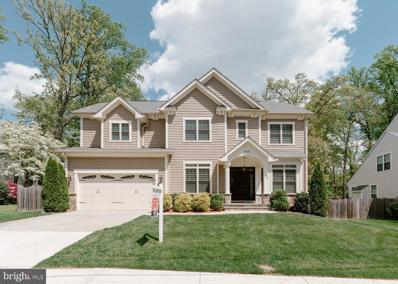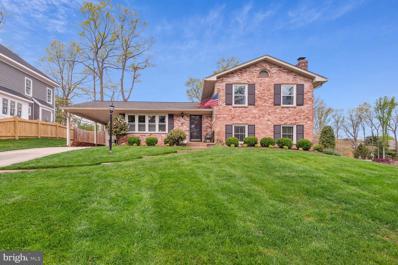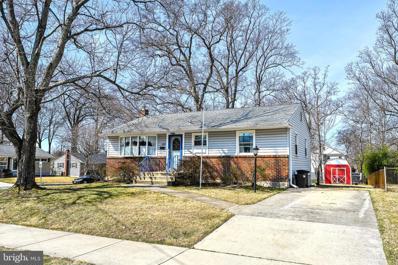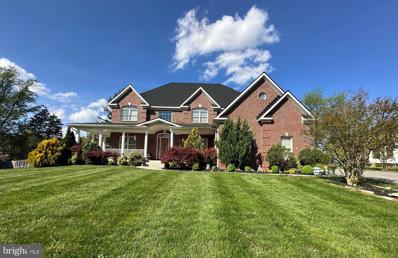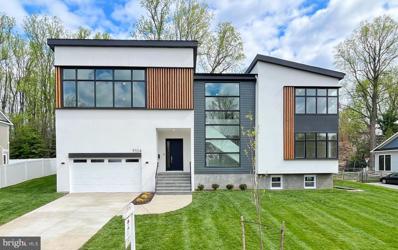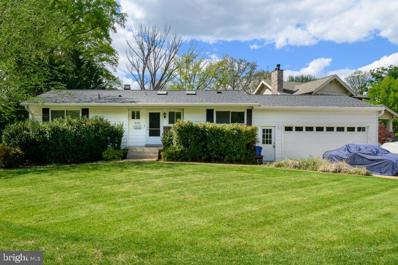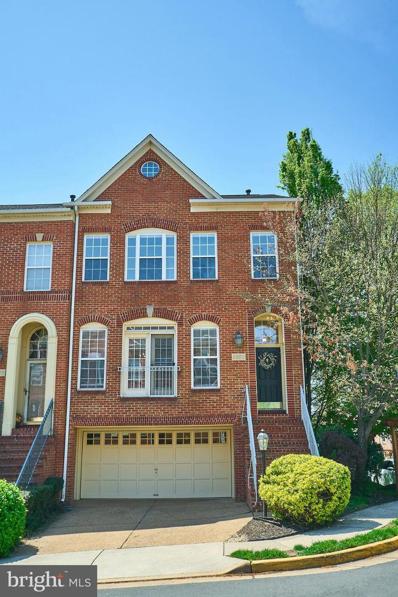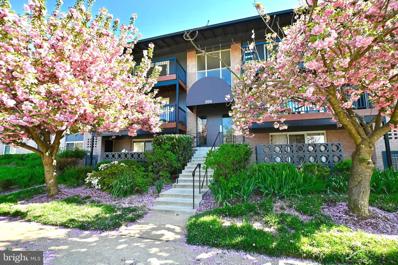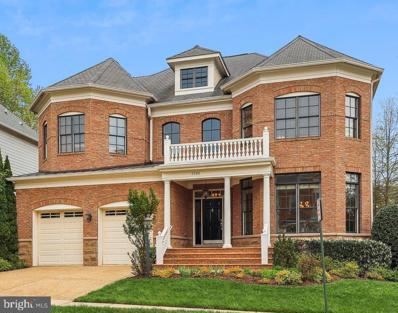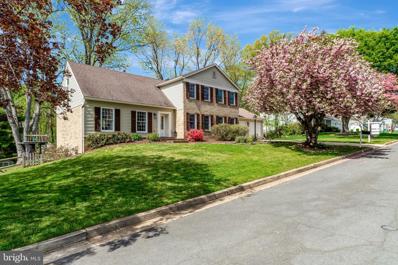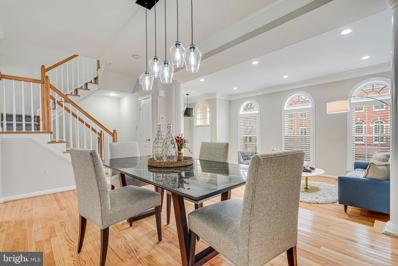Vienna VA Homes for Sale
$950,000
8233 McNeil Street Vienna, VA 22180
- Type:
- Single Family
- Sq.Ft.:
- 1,968
- Status:
- NEW LISTING
- Beds:
- 4
- Lot size:
- 0.24 Acres
- Year built:
- 1964
- Baths:
- 3.00
- MLS#:
- VAFX2175200
- Subdivision:
- Stonewall Manor
ADDITIONAL INFORMATION
Classic 4 bedroom, 2.5 bathroom colonial in sought after Stonewall Manor. Featuring a beautifully renovated kitchen with white cabinets and stainless-steel appliances. The kitchen has been opened up to the family room and features a peninsula with bar-style seating, perfect for entertaining or informal dining The adjacent family room includes a custom built-in with storage and opens to the backyard patio. The spacious living room has a wood burning fireplace, wall of custom shelving that features a built-in work station, ideal for working from home. Upstairs finds 4 bedrooms including the primary with ensuite bath. The unfinished basement is a blank slate and can easily be finished as a home gym, recreation room or theatre. The fenced backyard is complimented by mature landscaping and offers room for dining, playing and relaxing. Stonewall Manor is just minutes from the Dunn Loring Metro station and the Mosiac District, which offers numerous shopping & dining options and the Angelika Film Center.
$1,700,000
8262 Trailwood Court Vienna, VA 22182
- Type:
- Single Family
- Sq.Ft.:
- 6,948
- Status:
- NEW LISTING
- Beds:
- 5
- Lot size:
- 0.15 Acres
- Year built:
- 2003
- Baths:
- 6.00
- MLS#:
- VAFX2174250
- Subdivision:
- Madrillon Manors
ADDITIONAL INFORMATION
**Full photos coming 4/25** A rare opportunity within a unique sought-after enclave of executive style homes! Located in the heart of Tysons Corner, this stunning brick Colonial offers unparalleled elegance over three fully finished levels and approx. 6900 sq ft. of living space! With five bedrooms, 4 full baths/2 half baths and a 2-car garage, the stage is set for luxury living. Step inside to the grand two-story entry foyer and note the impeccable craftsmanship and attention to detail with hardwood floors, tray ceilings, and wide custom moldings throughout. The main level boasts a formal living room and banquet-sized dining room with a butler's pantry that includes a beverage refrigerator. Youâll love entertaining and cooking in the chefâs kitchen featuring high-end cherry cabinets, a Viking gas stove, 2 dishwashers, 2 sinks, an island seating space, an extra-large pantry and breakfast area that overlooks the rear garden. The family room is light and bright with a wall of windows and a cozy gas fireplace and access to a large private office for a great work from home space. Upstairs, the expansive primary bedroom suite is a sanctuary complete with a large sitting room, coffee bar with mini-fridge, large his and hers custom closets, and a luxurious ensuite bathroom. Three additional bedrooms on this level include two with a jack and jill bathroom and another with its own ensuite. The lower level is an entertainer's dream with a large recreation room featuring a gas fireplace, full wet bar equipped with a wine fridge, a media room, an exercise room, and a convenient powder room. The 5th bedroom is located on this level with its own ensuite bath making it the perfect guest space. Other features include several large storage closets and a garage with shelving options. Outside, the professionally landscaped backyard with low-maintenance fencing, a stone patio and a front porch extends your living spaces. Located just off Leesburg Pike and Gallows Rd, walkable to shops and restaurants. From here itâs just minutes to Tysons Corner Center, I-495, three Metro stations, multiple restaurants and shops, three Whole Foods stores, Trader Joes and everything else.
- Type:
- Single Family
- Sq.Ft.:
- 1,257
- Status:
- NEW LISTING
- Beds:
- 2
- Year built:
- 2004
- Baths:
- 2.00
- MLS#:
- VAFX2175784
- Subdivision:
- Acadia
ADDITIONAL INFORMATION
Welcome to the Acadia! As you enter this 3rd floor condo, you're greeted with gleaming floors, and high ceilings. The corner location allows the sunlight to flood this spacious unit. Upon entering, you'll find a private office nook, which keeps the office space separate from the main living area. As you progress into the living room, you'll appreciate the open concept that seamlessly flows from the living room into the kitchen. Your inner chef will appreciate the well appointed kitchen complete with stainless appliances, gas cooking, and plenty of cabinets to store all of those cooking gadgets. The center island provides more storage, counter space for meal prep, or a space for entertaining. After a long day, retreat to the owners suite featuring a custom walk-in closet and private stylish bathroom. The second bedrooom and second bathroom are privately located on the opposite side of the condo, down the hall, which also contains the washer and dryer. You'll find plenty of storage space in the multiple closets, as well as in the large storage cage in the garage that measures approximately 12ft x4ft, storage unit S-10. Parking is easy with a secure garage space just steps from the elevator. (#G2-81) The Acadia offers lots of great amenities such as a pool, indoor basketball court, fitness room, media room, game room, and community center. The building is a commuters dream, located right off of 66, 2 miles from 495 and only .2 miles from the the Vienna metro station. One mile away is Maple Avenue, the main street in Vienna with tons of shopping, and dining options. Discover convenient, luxury living in the Acadia! Welcome Home!
$1,450,000
2675 Oak Valley Drive Vienna, VA 22181
- Type:
- Single Family
- Sq.Ft.:
- 4,000
- Status:
- NEW LISTING
- Beds:
- 4
- Lot size:
- 0.34 Acres
- Year built:
- 1995
- Baths:
- 5.00
- MLS#:
- VAFX2175274
- Subdivision:
- Oakton Grove
ADDITIONAL INFORMATION
Step into the elegance of this gem in Vienna, boasting a light-colored brick exterior and exceptional curb appeal. The meticulously designed front lawn, complete with sophisticated landscaping and enhanced architectural lighting, sits proudly at the corner of a serene neighborhood. A radiant, sun-drenched two-story foyer greets you upon entry, leading to a myriad of stunning updates that reflect the homeowners' pride. The ground floor offers a generous office/library space and a gourmet kitchen equipped with dual dishwashers, ample cabinetry, and a convenient butler's corner featuring additional sink and storage. The kitchen's walk-in pantry further complements its functionality. The family room, with its soaring ceilings, provides a picturesque view of the professionally manicured backyard, complete with a tranquil Koi pond and fountain. The upper level houses four bedrooms and three full bathrooms, including a Jack & Jill Bath. The master suite includes a cozy seating area, double doors, and an extensively renovated master bath in 2023, showcasing a frameless shower, freestanding tub, a 10-foot floating dual vanity, and premium Kohler 'Artifact' fixtures. The partially finished basement offers a potential in-law suite setup, a spacious entertainment area with a fireplace and wet bar, and an unfinished space prepped for a future fifth bedroom with an emergency egress window. Clearstory windows invite abundant natural light and offer expansive views of the open landscape, ensuring privacy. The outdoor space is a true masterpiece of landscaping, completing this exquisite property.
- Type:
- Single Family
- Sq.Ft.:
- 741
- Status:
- NEW LISTING
- Beds:
- 1
- Year built:
- 2003
- Baths:
- 1.00
- MLS#:
- VAFX2174880
- Subdivision:
- Marquis At Vienna Station
ADDITIONAL INFORMATION
Welcome to this stylish and spacious 1-bedroom condo, conveniently located just a mile away from the Vienna Metro station. Many recent updates include New HVAC (2023), New Hot Water heater (2022), New Paint (2024), New Washer/Dryer (2024), and a New Dining Room Light Fixture (2024). Upon entering this chic 3rd-floor condo, you are welcomed by a pristine white kitchen with lots of cabinet space, gas cooking and brushed chrome hardware. The open floor plan seamlessly connects the kitchen to the inviting living and dining rooms, featuring wood flooring, new light fixture, crown molding, ceiling fan and a cozy gas fireplace with granite surround and mantle, perfect for evenings of relaxation and warmth. The living room effortlessly extends to a private balcony that offers tranquil views of lush trees, providing a peaceful escape. A generously sized primary suite with a walk-in closet, and a luxurious bathroom showcasing a spacious vanity with bushed chrome hardware and ample storage, and large soaking tub with tile surround. Recently refreshed with new paint throughout the entire home, this residence exudes a fresh and modern ambiance. For added convenience, there is a new full-size side-by-side washer and dryer and a well-appointed office space with a built-in desk offers a productive sanctuary within the comfort of your home. This residence also offers reserved garage parking and 2 guest parking passes. Indulge in an abundance of community amenities, including an outdoor swimming pool, clubhouse, business center, indoor half-court basketball, 24-hr fitness room, billiards/game room, party room, cinema, golf simulator, outdoor BBQ, and more, ensuring a lifestyle of comfort and convenience like no other. Amazing location: Less than 1 mile from I-66, Fairfax County Nottoway Park, and minutes to downtown Vienna. With low condo fees and convenience at its best, this condo presents a rare opportunity to experience a harmonious blend of modern living and ease of lifestyle. Welcome to your new home!
- Type:
- Single Family
- Sq.Ft.:
- 1,082
- Status:
- NEW LISTING
- Beds:
- 2
- Year built:
- 2003
- Baths:
- 2.00
- MLS#:
- VAFX2175618
- Subdivision:
- Marquis At Vienna Station
ADDITIONAL INFORMATION
Walk to metro. This is a rare-find 2-LEVEL unit with 2 PARKING spaces. (Check out the 3D tour.) Large model. Spacious and bright, this unit is immaculate and move-in ready. Community has a swimming pool, a gym, indoor basketball court, game room and a media room. This true Walk-to-Metro building is close to all transportation, businesses, fine dining and shopping. Top schools as well.
$1,175,000
229 Locust Street SE Unit 3 Vienna, VA 22180
- Type:
- Single Family
- Sq.Ft.:
- 2,793
- Status:
- NEW LISTING
- Beds:
- 3
- Year built:
- 2008
- Baths:
- 5.00
- MLS#:
- VAFX2175430
- Subdivision:
- Vienna
ADDITIONAL INFORMATION
Open House 4/28 2-4pm* Locust Street Condos is a unique Vienna offering of 5 condominiumsÂbuilt in 2008 by then Ayr Hill Homes (one partner was popular local builder Steve Bukont). The units share a long and wide driveway with 3 guest spaces in addition to all of the nearby street parking for guests. Prime downtown location just 1 block from the Community Center, Whole Foods, W&OD trail, Giant Shopping center, and 2 blocks to historic Church Street.ÂEnjoy Saturday Farmers Markets at the Community Center, ViVa Vienna, Oktoberfest, Taste of Vienna, Church Street Stroll, and so many other great Town of Vienna events! Unit 3 features a2 car garage, elevator access to every floor and nearly 3000 sq ft. The garage opens into a tile rec room with 9 ft ceilings, a full bath, and french doors to the fenced bricked patio with a Cherry Blossom Tree. There's a large coat closet, and two mechanical closets. On the 2nd level you'll find a chef's kitchen featuring granite counters, 9 ft ceilings, a 4 burner + griddle Wolf Gas Range, Sub Zero panel ready fridge, Asko dishwasher and GE microwave with a large island, pantry, eat-in breakfast area, plus a sitting area with recessed lighting and a gas fireplace. The kitchen has a small deck as well. The other side of the main level is set up for a formal dining room and living room, coat closet, and powder room with wainscotting and coffered ceiling along with recessed lights. The front door of the home can be found at this entry. The third level features two bedrooms each with a large walk-in closet, and en-suite bathroom. The larger bedroom has a vanity and walk in shower. The other bedroom has custom built-ins and a large bathroom with a jetted tub, dual vanities, and walk-in shower. The top level features the largest den of all 5 homes with custom built-in shelves. The primary suite also has built-ins, a walk in closet, en-suite bath and access to another deck. This bathroom also has a jetted tub, dual vanities and walk-in shower. There's also a large laundry room with side by side washer/dryer, storage closet, and elevator equipment access. The home has hardwood floors throughout the top 3 levels along with plantation shutters on every window throughout the home. The condo fee is $403.82 per month, which includes trash, exterior building maintenance, lawn care, management, and snow removal. Water Heater 2022.
$1,249,000
2652 Oakton Glen Drive Vienna, VA 22181
- Type:
- Single Family
- Sq.Ft.:
- 2,976
- Status:
- NEW LISTING
- Beds:
- 4
- Lot size:
- 0.25 Acres
- Year built:
- 1978
- Baths:
- 4.00
- MLS#:
- VAFX2175284
- Subdivision:
- Oakton Glen
ADDITIONAL INFORMATION
Welcome home to 2625 Oakton Glen Drive in the sought-after Oakton Glen community of Vienna. This gorgeous well maintained and updated home lies in the heart of the community and boasts a BRAND NEW ROOF April 2024, main floor remodeling by designer including gleaming hardwood floors and floor to ceiling stone fireplace with custom-made cabinets. The open floor plan between family room and kitchen makes this a perfect entertaining home. Kitchen features warm wood toned cabinets with granite counters and stainless appliances. Primary bathroom suite updated with large frameless shower. Beautiful renovated basement has bar area with quartz counters and a beverage fridge. Exterior updates include french drains and rock swell in backyard, and extensive landscaping and hardscaping. The rear of the home backs to wooded parkland which provides for lots of privacy!! Enjoy your morning coffee/tea on the spacious back deck off the family room! The neighborhood was written up in The Washington Post's Where We Live section touting the neighborhood's friendly atmosphere, 27 acres of beautiful common grounds, and numerous activities and amenities to include: tennis/pickle ball court, basketball court, walking paths through the woods and over/around creeks, Halloween parties followed by group trick-or-treating, fall picnics with games and moon bounces, and many others. Oakton Glen is a mere stone's throw from grocery store, shopping and great restaurants. You will not want to miss this one!! Madison/Thoreau/Flint Hill. Open House Sunday April 28th 1-4PM
$1,249,000
1707 Pebble Beach Drive Vienna, VA 22182
- Type:
- Single Family
- Sq.Ft.:
- 2,840
- Status:
- NEW LISTING
- Beds:
- 5
- Lot size:
- 0.24 Acres
- Year built:
- 1966
- Baths:
- 4.00
- MLS#:
- VAFX2175056
- Subdivision:
- Tysons Green
ADDITIONAL INFORMATION
Beautifully updated 5 BD, 3.5 BA turnkey residence located in sought after Tysons Green. Tucked away yet close to everything! The perfect blend of tranquility, convenience, and accessibility. Idyllic and expansive front porch with railings, lovely screen porch and wonderful outdoor space with flagstone patio. Special features include a fantastic updated kitchen; a stunning, thoughtfully designed 2024 primary bathroom renovation; hardwoods on main and upper levels, built-ins; French doors to the front porch, plentiful closet and pantry space; and updated paint and lighting throughout. The main level also features a dining room adjacent to a screen porch, formal powder room, formal living room with a gas fireplace, mudroom and laundry room. Four well-sized secondary bedrooms on the upper level offer plenty of options for different live/play/work-from-home configurations, and the walk-up lower level features a great rec room space w/ ancillary workshop/storage space. Enjoy the private backyard and screen porch with wooded views and professionally maintained landscaping. The roof was replaced in 2024 and the entire interior & exterior was painted. Lovely neighborhood with quiet tree-lined streets and sidewalks as well as access to nature with wooded walking paths in Raglan Road Park. Walking distance to highly rated Westbriar ES. Both Kilmer Middle and Marshall HS are within 4 miles. Lit walkway to the Spring Hill Metro less than 1 mile away. Walking distance to shops and dining in the new Tysons developments. Less than 2 miles to Tysons Corner, the Boro, downtown Vienna, The W&OD Trail, & Wolf Trap.
$1,699,000
9005 Lupine Den Drive Vienna, VA 22182
- Type:
- Single Family
- Sq.Ft.:
- 6,125
- Status:
- NEW LISTING
- Beds:
- 5
- Lot size:
- 0.48 Acres
- Year built:
- 1997
- Baths:
- 5.00
- MLS#:
- VAFX2174714
- Subdivision:
- Manors At Wolf Trap
ADDITIONAL INFORMATION
Immaculate home in desirable Manors at Wolf Trap sited on a 0.48 acre lot that backs to trees! This home offers elegance and tranquility with a convenient central location. Open and bright interior featuring 5 bedrooms, 4.5 baths, and 6,125 square feet of finished living space across three levels. Entertain in style with a welcoming two-story foyer, formal dining room, living room, family room with floor to ceiling windows and fireplace. Gourmet kitchen has an extended center island with cooktop, double oven, granite countertop, custom tile backsplash, walk-in pantry, and large breakfast area with easy access to the patio. Additional main level office, sunroom, mudroom, and half bath. Ownerâs suite with a sitting area, two walk-in closets, a luxurious spa-like en suite bathroom with dual vanities, soaking tub, and tiled walk-in shower with frameless glass door. Four additional spacious bedrooms with two Jack and Jill bathrooms on the upper level. Finished walk-up lower level features an office, exercise room, full bathroom, and a large recreation room that is meticulously designed for entertaining or family nights. Serenity at home with large extensive patio, and custom landscaping. Large two car side-loading garage and spacious driveway for multiple cars. Short drive to downtown Vienna, Tysons, Wolf Trap National Park for the Performing Arts, commuter routes and Metro. Nearby Westbriar/Kilmer/Marshall pyramid.
$1,599,000
2022 Willow Branch Court Vienna, VA 22181
- Type:
- Single Family
- Sq.Ft.:
- 4,560
- Status:
- NEW LISTING
- Beds:
- 4
- Lot size:
- 0.58 Acres
- Year built:
- 1985
- Baths:
- 4.00
- MLS#:
- VAFX2174196
- Subdivision:
- Wendover
ADDITIONAL INFORMATION
Welcome to Wendover! This meticulously updated 4 bedroom, 3.5 bathroom home boasts a spacious 4,560 square feet of total living space. Step inside to the bright and open hardwood-floored main level, where a formal living and dining room await. The home also features a family room that leads right out to your private tree-lined backyard. The modern kitchen features top-of-the-line stainless steel appliances, a double-wall oven, granite countertops, and a cooktop center island. You'll find a breakfast nook, bathed in natural light from a huge bay window overlooking the backyard. On the upper-level experience luxury in the owner's suite with a sitting area and a spa-like bath featuring a soaking tub, separate shower, and skylight. Cozy up next to one of the two fireplaces in the home, in the family room, and in the basement. The finished lower level offers endless possibilities, with a recreation room, your own personal gym in the workout room, and a wet bar. With plenty of storage space and recessed lighting throughout, this basement is a truly versatile space. Step outside to your private sanctuary and discover the expansive lot, complete with an underground sprinkler system to keep your lawn lush and green, and a 2 car side garage. You'll find a brick patio, an outdoor generator, plenty of greenery, and a shed for additional storage. Notably, there is no HOA, and the home is sited on a quiet cul-de-sac and 0.58 acre lot. This is your chance to own a piece of paradise. Easy access and within walking distance to W+OD bike path. Minutes from downtown Vienna shops, restaurants, and commuter routes. Nearby Flint, Thoreau & Madison Pyramid.
$1,798,000
701 McKinley Street NE Vienna, VA 22180
- Type:
- Single Family
- Sq.Ft.:
- 5,325
- Status:
- NEW LISTING
- Beds:
- 6
- Lot size:
- 0.29 Acres
- Year built:
- 1989
- Baths:
- 5.00
- MLS#:
- VAFX2173954
- Subdivision:
- Ayr Hill Heights
ADDITIONAL INFORMATION
The exterior beauty of this attractive Colonial, with its appealing façade and professional landscaping, is simply a prelude to the exquisite interior with 6 bedrooms and 4.5 bathrooms including the highly-prized main level bedroom with private bath. The grand 2 story foyer with marble flooring, chair railing and wainscoting welcomes you into a multitude of beautiful rooms, each one more stunning than the last. The marvelous open floor plan provides fabulous flow for entertaining beginning with the formal sunlit living room with bay window, hardwood flooring, crown molding and gorgeous brick fireplace. The formal dining room is equally impressive with chair railing, crown molding, wainscoting, hardwood floors and a second bay window. The butlerâs pantry is perfectly situated between the dining room and the kitchen. Discreetly placed is the much desired powder room. For family and friends, the kitchen will always have a magnetic draw, and this one will not disappoint. With abundant natural light, this kitchen radiates a cheerful aura with its bright white and abundant cabinetry, center island breakfast bar with wine storage and pendant lighting, gas cooktop with hood, stainless steel appliances, hardwood flooring, recessed lighting , crown molding and large breakfast area overlooking the rear deck. Off the kitchen, everyone will find the great room with gorgeous stone fireplace, ceiling fan, skylights and access to the private rear deck an outstanding way to continue a wonderful day with warm companionship. The upper level boasts 4 bedrooms and 2 baths including the exquisite primary bedroom with sitting room and en-suite bath. Thereâs also a wonderful office for personal business and work from home. Evenings will joyously continue in the enormous recreation room with wet bar and fireplace on the walkout lower level accessing the rear patio and level rear yard. Several distinct spaces are beautifully separated by decorated pillars - ideal for a media room, family room and gaming room. Another large bedroom and full bath provide all the overnight spaces needed. Storage space on this level is fabulous. Ideally located on a quiet street in a sought-after neighborhood, this special property is also just minutes from the exciting shopping and dining at Tysons Corner, entertainment at Wolf Trap and Meadowlark Botanical Gardens and commuter routes like Chain Bridge Road, 66 and 495.
$1,200,000
2608 Amanda Court Vienna, VA 22180
- Type:
- Single Family
- Sq.Ft.:
- 3,622
- Status:
- NEW LISTING
- Beds:
- 5
- Lot size:
- 0.13 Acres
- Year built:
- 2002
- Baths:
- 5.00
- MLS#:
- VAFX2174720
- Subdivision:
- Amanda Place
ADDITIONAL INFORMATION
Welcome to your dream home nestled in the heart of Vienna, where luxury meets comfort in this recently updated brick colonial in the highly sought after community of Amanda Place. This 5 bedroom, 4.5 bathroom single family home is situated perfectly to the left of the cul-de-sac awarding privacy. Step inside to discover an expansive open floor plan that effortlessly combines elegance with functionality and is perfect for entertaining. The main level boasts a grand foyer, inviting living room, formal dining area, private office and grand family room, perfect for gatherings and relaxation. Ceiling height on both main level and upper level are 9' high. The gourmet kitchen is the heart of the home with custom cabinetry, granite countertops and a generous island with seating. Whether you are cooking for family or entertaining guests, this kitchen is sure to impress. Escape to the luxorious and lavish primary suite, featuring a tranquil oasis with a spacious bedroom, huge walk-in closet,and a spa-like ensuite bathroom complete with dual vanities and soaking tub. A partially finished basement which allows for you to put your own spin and enhance the space. The 5th legal bedroom and full bathroom are exceptionally done and move-in ready. The whole house has been professionally painted, all new carpet through-out, hardwood floors refinished, new interior light fixtures and outside patio has been redone along with landscaping. The location is ideal with easy access to major highways and the Orange Line Metro. The home is adjacent to downtown Vienna, Merrifield, the Mosaic and Tysons Corner. The proximity to schools, the Dunn Loring Community Swim Club, shopping and entertainment, is sure to please the whole family. Welcome Home!
$1,150,000
9628 Podium Drive Vienna, VA 22182
- Type:
- Single Family
- Sq.Ft.:
- 2,592
- Status:
- NEW LISTING
- Beds:
- 5
- Lot size:
- 0.28 Acres
- Year built:
- 1971
- Baths:
- 4.00
- MLS#:
- VAFX2174922
- Subdivision:
- Tiburon
ADDITIONAL INFORMATION
Open Sunday 1-4pm! This bright and airy modern colonial home is nestled in a cul-de-sac in the quiet Eudora/Tiburon neighborhood of Vienna. The W&OD trail is across the street. The home features a first floor plan that fills with natural light and is ready to make memories. The home has been well maintained and updated. The primary suite has his and hers closets with an en-suite bath. Five bedrooms, 3 full bathrooms, and one-half bath in this 3 level home. 2 car attached garage. The large fenced-in backyard has been professionally landscaped, has a large patio, and is perfect for entertaining. Wolftrap Elementary, Kilmer Middle, Madison High. Come enjoy the warmth and charm of this fabulous family home. Schedule your viewing today!
$1,950,000
908 Desale Street SW Vienna, VA 22180
- Type:
- Single Family
- Sq.Ft.:
- 5,183
- Status:
- NEW LISTING
- Beds:
- 5
- Lot size:
- 0.24 Acres
- Year built:
- 2016
- Baths:
- 7.00
- MLS#:
- VAFX2173714
- Subdivision:
- Vienna Woods
ADDITIONAL INFORMATION
Perfectly situated in the highly sought-after Vienna Woods neighborhood, this stunning 5-bedroom, 7-bathroom home is a true gem, boasting 5,183 square feet of total living space (with over 3,990 square feet above ground). As you step through the front door, you are greeted by a luxurious foyer adorned with high-quality marble flooring, setting the tone for the elegance and sophistication that lies within. The foyer seamlessly flows into the family room, which is connected by a grand curved staircase leading to the second floor, showcasing high-quality and innovative design throughout. The expansive family room features a modern tray ceiling and a gas fireplace, creating a cozy atmosphere perfect for family gatherings. The room opens up to a Trex deck, providing the ideal space for outdoor entertaining. The gourmet kitchen is a chef's dream, equipped with top-of-the-line appliances, elegant French Country Kitchen cabinetry, and a generous center island. A large pantry room is conveniently located off the kitchen and connects to the two-car garage. The luxurious master bedroom suite is a sanctuary, boasting two oversized custom walk-in closets and a huge master bathroom with a shower and freestanding tub. Each of the additional bedrooms has its own private bathroom, providing ample space and privacy for family members and guests. The upper level also features a laundry room for added convenience. The finished lower level offers even more living space, with a recreation room and wet bar, as well as a gym, bedroom, and full bathroom. Step outside to the private fenced backyard, perfect for enjoying the outdoors in peace and privacy. Membership to the Vienna Woods Swim and Tennis Club is available, offering additional recreational opportunities. Located in the coveted Madison school pyramid, this home is conveniently located close to the Vienna Metro and bus stop, as well as downtown Vienna with its shops, restaurants, and parks. Easy access to I-66, Rt. 123, I-495, and Rt. 50 makes commuting a breeze. Don't miss this opportunity to own a truly exceptional home in one of Vienna's most desirable neighborhoods!
$1,100,000
9516 Narragansett Place Vienna, VA 22180
- Type:
- Single Family
- Sq.Ft.:
- 2,192
- Status:
- NEW LISTING
- Beds:
- 5
- Lot size:
- 0.25 Acres
- Year built:
- 1968
- Baths:
- 3.00
- MLS#:
- VAFX2175350
- Subdivision:
- Concord Green
ADDITIONAL INFORMATION
Welcome to an incredible opportunity in Concord Green! Step into this beautifully updated 5BD/2.5BA side split-level oasis nestled in a private cul-de-sac on over one-quarter acre of prime real estate in the heart of Vienna. Interior Highlights: Experience the charm of thoughtful updates and gleaming hardwood flooring. The entry via the side door leads you into a stunning kitchen adorned with modern appliances, electric range, and quartz countertops, perfect for culinary creations. Adjacent is a cozy eat-in area ideal for family gatherings. The kitchen seamlessly flows into the open dining and living areas, bathed in natural light pouring through large windows. Upstairs, discover four generously sized bedrooms including a primary suite boasting a fully renovated en suite bathroom. Three additional bedrooms share a tastefully updated full-hall bathroom. Completely renovated in 2022, the lower level unveils a spacious family room centered around the fireplaceâa versatile space offering endless possibilities, from playrooms to second living areas. A fifth bedroom on this level doubles as a private home office or guest retreat, complemented by a convenient half bath and laundry facilities. Exterior & Location Perks: Step out to the flat backyardâa perfect setting for outdoor gatherings and barbecues with loved ones. A 1-car carport plus driveway parking ensures ample space for vehicles, supplemented by unlimited street parking. Updates abound, featuring a ChargePoint EV charger (2023) connected to an updated and expanded electrical panel, and windows by Renewal by Anderson (2021) adding to the home's appeal. Explore the outdoors with nearby access to the W&OD Trail and several parks, while downtown Vienna beckons with its array of amenities from grocery stores to dining options. Convenient Commuter Access: Located minutes from major routes including Chain Bridge Rd, RT7, I-66, I-495, and within reach of Orange and Silver Line Metro stations, commuting is a breeze. Plus, enjoy easy access to Dulles Airport (IAD) in just 15 minutes and downtown DC in 30 minutes. Don't Miss Out! This is your chance to own a piece of Concord Green's sought-after lifestyleâcomplete with modern comforts, prime location, and unbeatable convenience. Reach out today to schedule a tour and make this stunning property yours!
- Type:
- Single Family
- Sq.Ft.:
- 1,058
- Status:
- NEW LISTING
- Beds:
- 3
- Lot size:
- 0.33 Acres
- Year built:
- 1954
- Baths:
- 1.00
- MLS#:
- VAFX2175332
- Subdivision:
- None Available
ADDITIONAL INFORMATION
**Investment Opportunity in Vienna, VA** 0.33-acre in the heart of Vienna, offering endless possibilities for development. Don't miss this opportunity. property is leased until 04/30/2025 sold "as is". Great location, close to Restaurants, Malls, Bike Trails, Parks and much more, easy access to major roads 66 and 495 and Vienna Metro,
$1,700,000
10102 Vale Road Vienna, VA 22181
- Type:
- Single Family
- Sq.Ft.:
- 5,267
- Status:
- NEW LISTING
- Beds:
- 4
- Lot size:
- 0.66 Acres
- Year built:
- 2010
- Baths:
- 5.00
- MLS#:
- VAFX2172362
- Subdivision:
- Little Vienna Estates
ADDITIONAL INFORMATION
Welcome to this stately spacious 4BR/5BA all brick home with 3-car garage on a large lot in super Vienna location. 10 ft ceilings on the main level; 9-ft ceilings on upper level and basement and a wonderful owner's suite. The main level has a beautiful open concept that flows from the grand foyer past the picturesque staircase, into the elegant living, formal dining and family rooms. Open 2 story family room with fireplace and French doors leading to an expansive deck. The spacious kitchen with gourmet appliances, granite countertops, a giant walk-in pantry. The upper level offers 4 bedrooms and 3 full bathrooms. A beautiful owner's suite with a sitting room and huge walk-in closets; and three bedrooms, each has a walk-in closet. The lower level is an indoor adult playground with a giant rec room with a wet bar, a full bath, entertainment/movie room, exercise room and plenty of storage space. Surrounded by miles of trails and adjacent to the Cross County Trails. Convenient location with easy access to Hunterâs Mill, Toll Rd and 66. Tons of shopping and dining options just minutes away in Vienna, Reston, or Tysons.
$2,500,000
9104 Dellwood Drive Vienna, VA 22180
- Type:
- Single Family
- Sq.Ft.:
- 5,710
- Status:
- NEW LISTING
- Beds:
- 6
- Lot size:
- 0.35 Acres
- Year built:
- 2024
- Baths:
- 5.00
- MLS#:
- VAFX2172508
- Subdivision:
- Town And Country Estates
ADDITIONAL INFORMATION
Introducing an architectural marvel, this residence is the brainchild of a globally acclaimed architect, whose education from MIT has influenced stunning designs spanning New York, Virginia, and South Korea. This home represents more than just luxury living; it is a testament to architectural excellence and bespoke design that stands at the forefront of modern contemporary elegance. The propertyâs exterior commands attention with its striking façade, crafted from high-quality Nichiha fiber cement boards and James Hardie wide plank, complemented by expansive windows, sleek black panels, and elegant vertical wood accents. The inclusion of cable railings and spacious composite decks on both levels enhances the aesthetic appeal, promising an unmatched indoor-outdoor living experience perfect for both relaxation and grand entertaining. Upon entering, you are greeted by an interior that seamlessly blends luxury with comfort. The home boasts six spacious bedrooms, each offering ample storage with large, shelved closets and complemented by an additional versatile bonus roomâperfect as an extra bedroom, a private study, or a serene prayer room. The inclusion of two master suites, one on each level, both featuring expansive walk-in closets, elevates the standard of living to new heights. The homeâs design is further enhanced by extra-high ceilings across both floors, adding a sense of grandeur and exclusivity. At the heart of this exquisite home lies the kitchen, a masterpiece of design and functionality with Golden Home cabinetry, dual refrigerators, and a full suite of high-end Zline appliances. The vast Quartz countertops and a central island create an inviting space for culinary exploration and social engagement. The living room, adorned with immense whole-glass windows, offers breathtaking views of the tranquil backyard, blurring the lines between indoor comfort and outdoor serenity. Premium features such as Anderson 400 series windows, engineered hardwood flooring, and pristine white walls provide a blank canvas for personalization. The lower level unveils a versatile basement, complete with a bar, an additional bedroom, a full bathroom, and walkout stairs, creating an ideal haven for entertainment or a peaceful retreat. After exploring the lavish interiors, step into the practical yet stylish garage, where the floors are finished with high-quality epoxy paint, ensuring durability and ease of maintenance. This attention to detail even in the utility spaces reflects the home's overall commitment to luxury and functionality. Situated in a coveted location, this property ensures easy access to major highways, offering unparalleled connectivity. A short distance away, Vienna Metro Station, the vibrant Mosaic District and Tysons Corner await, offering the pinnacle of shopping, dining, and leisure, making this not just a home, but a gateway to a lifestyle of unmatched convenience and sophistication. This property isnât just a residence; itâs an architectural masterpiece that offers a lifestyle of luxury, innovation, and unparalleled elegance. A rare opportunity to own a home that truly reflects the zenith of architectural brilliance and bespoke design.
$1,095,000
610 Delano Drive SE Vienna, VA 22180
- Type:
- Single Family
- Sq.Ft.:
- 2,337
- Status:
- Active
- Beds:
- 3
- Lot size:
- 0.3 Acres
- Year built:
- 1956
- Baths:
- 3.00
- MLS#:
- VAFX2174916
- Subdivision:
- East Vienna Woods
ADDITIONAL INFORMATION
Fabulous corner lot extended rambler in awesome location near the downtown Vienna! Renovated kitchen and primary bath! With fireplace, sunroom and oversize two car garage plus parking for 4 cars in addition to garage. Three bedrooms and three bathrooms with deck off of family room. Fully finished basement. Windows replaced. HVAC and roof replaced in 2015. 1/3 of an acre lot with fenced in yard. Less than a mile to downtown Vienna and Silver line. Great schools and houses located just across the street from wildwood Park, Wolf trap Creek and the bike/jogging trail.
- Type:
- Townhouse
- Sq.Ft.:
- 2,189
- Status:
- Active
- Beds:
- 3
- Lot size:
- 0.04 Acres
- Year built:
- 1998
- Baths:
- 4.00
- MLS#:
- VAFX2174086
- Subdivision:
- Providence Park
ADDITIONAL INFORMATION
STUNNING Brick End Unit Townhome only 0.7 miles to Dunn Loring Metro!!! Luxury 3-level TH w 2-car garage, built by Van Metre Homes, is flooded with SUNLIGHT! Covered alcove at Front Door opens to roomy foyer. Note the LARGE room sizes. Bright Living Room offers high ceilings, tall windows with wood blinds, a corner niche and crown moulding. Columns mark the Separate Dining Room with ample room for your furniture & artwork. There is a powder room off the entry foyer and a coat closet near the stairwell. Spend lots of time in the sunny Kitchen and adjoining Family Room with access to a great deck to relax on and maybe barbeque! Kitchen offers lots of 42" maple cabinets, Corian counter, white appliances, an island with gas cooktop, a pantry and even a spacious eating area. Family Room has tall windows and ceilings, ceiling fan with lights and great space to relax. The entire Main Level has wide-plank LVT flooring. Walking the open stairway to the Upper Level, you pass the large arched window and stairway closet. Soft upgraded carpet and pad walking up is found in all living space on the Upper and Lower Levels. From the top of the stairs, the Primary Suite is situated to the right. Double doors open to a bright and spacious bedroom with tall windows, ceiling fan with lights and a true Walk-In Closet! The Suite's Primary Bath features an oversized Dual Sink Vanity, jetted Jacuzzi Soaking Tub, step-in Shower, and private water closet. There are two additional bedrooms on the Upper Level that offer sun-filled interior, large room size, angled ceiling with display shelf, ceiling fan and closet. To complete the upper level is a Full Bath with tub/shower and oversized vanity and a Hall Laundry Closet with full size washer and dryer. Upper and lower level Windows have White Honeycomb Shades. The Lower Levelâs Recreation Room versatility allows for an array of activities. The Rec Room offers 9â ceilings, recessed lighting, gas burning fireplace with mantel and built-in shelving. There is access to the full bath, garage, and walkout to a charming back yard. Enjoy the comfortable outside patio with paver walkway, landscaping and fenced backyard with gate to common area. Entire home freshly painted top to bottom, both interior and exterior, in soft designer colors. The 2-car garage offers a utility closet, extra storage closet, and even a Tesla Charging Station that conveys. 2-car driveway provides additional parking space. At the roundabout of charming Providence Park is a courtyard with open space, walkways, benches, and mailboxes. To the right for a block is a tot lot. Location, location is only 0.7 miles away from Dunn Loring Metro with Harris Teeter, restaurants, and services. In the other direction, 0.4 miles to the trendy Mosaic Center which has something for everyone! Welcome HOME!!! Backup offers being accepted.
- Type:
- Single Family
- Sq.Ft.:
- 960
- Status:
- Active
- Beds:
- 2
- Year built:
- 1963
- Baths:
- 1.00
- MLS#:
- VAFX2173964
- Subdivision:
- Park Terrace
ADDITIONAL INFORMATION
Nice 2 BR condo in the heart of Vienna. Recently renovated. Close to all of the Vienna amenities: shopping, library, bike path, etc. Move-in ready condo in the heart of Vienna! Low condo fee includes water and gas! Spacious 2bedrooms and large living/dining area. Large patio and has a storage and a large storage room in the basement of the building. The living room and both bedrooms are bright and quietly , provides more privacy. Plenty of parking spaces. Enjoy walking to downtown Vienna restaurants, grocery stores, park. Minutes to Tysons, DC, I495.
$1,879,000
2199 Amber Meadows Drive Vienna, VA 22182
- Type:
- Single Family
- Sq.Ft.:
- 6,098
- Status:
- Active
- Beds:
- 6
- Lot size:
- 0.3 Acres
- Year built:
- 2008
- Baths:
- 6.00
- MLS#:
- VAFX2173048
- Subdivision:
- Tysons Chase
ADDITIONAL INFORMATION
Join us for a Happy Hour Open House Thursday Evening, April 25th from 5-7pm . Your search for the perfect home is over! This exquisite estate home in the luxuryÂenclave of Tysons Chase has it all, plus exceptional natural light, a terrific location, and award winning schools! You will be impressed with this impeccably maintained, original owner home that boasts more than 6,000 square feet of finished space with 6 true bedrooms and 5.5 baths and is situated on a .30 acre cul-de-sac lot! You will be delighted with the elegant curb appeal of this architecturally enchanting 4-sided brick home, accented by an inviting brick paver walkway, covered front portico, and black framed windows for added appeal. Enter into the gracious foyer with vaulted ceilings, marble flooring and a sweeping staircase, and continue through the first floor with 10 foot ceilings, walls of windows and exceptional spaces for formal and informal entertaining, enjoy the central music system for added ambiance. The kitchen is a dream with quality Kraftmaid 42" cabinetry, high end Wolf and Sub Zero appliances, a walk-in pantry and access to the patio for easy outdoor dining. The kitchen opens to a breakfast nook and spacious family room complete with gas fireplace. The main level library with a wall of built-in cabinetry is ideal for a light and bright work from home office, or optionally could be outfitted as a main level bedroom. The upper levels feature 9 foot ceilings and the ultimate floor plan with 5 bedrooms, 4 full baths and a bedroom level laundry room. All bedrooms are generously sized, and have private access to a bath. The primary suite includes a sitting room, 2 walk-in closets and a spa bath, the guest suite has an attached bath, two large secondary rooms share a buddy bath and the 3rd level loft bedroom has an ensuite bath. The loft level is currently used as a theatre/hang out space with the projector and screen conveying. Not to be missed is the incredible lower level that with 9 foot ceilings, double doors to an oversized walk up, a true 6th bedroom with full egress and an ensuite designer bath, plus ample storage area. The exterior spaces are wonderful and include a designer paver patio with two seating areas, a huge .30 acre lot that opens to the cul-de-sac. The oversized 2 car garage and concrete drive are added bonuses as is the perfectly manicured neighborhood - the HOA fee covers lawn mowing and mulching, a gazebo and park. The location is ideal! Vienna has been voted as one of America's "Best Places to Live" and Tysons Chase is in the center of it all offering easy access to the shops and restaurants of Tysons Corner, the trendy Mosaic District or the charm of historic Church Street in downtown Vienna. Entertainment options are plentiful with world class acts performing at Vienna's Wolf Trap Center or head to DC and the Kennedy Center for a special evening. If outdoor activity is a priority, the W&OD trail is just down the street. Minutes to major commuter routes and both the Silver and Orange metro lines. This is a must see property! Look for open house dates and interior photos soon!
$1,324,900
2510 Rocky Branch Road Vienna, VA 22181
- Type:
- Single Family
- Sq.Ft.:
- 3,388
- Status:
- Active
- Beds:
- 5
- Lot size:
- 0.51 Acres
- Year built:
- 1971
- Baths:
- 4.00
- MLS#:
- VAFX2172322
- Subdivision:
- Lakevale Court
ADDITIONAL INFORMATION
OPEN HOUSE HAS BEEN CANCELLED Welcome to 2510 Rocky Branch Road, a spacious 5-bedroom, 3.5-bathroom home nestled in one of Vienna's most sought-after neighborhoods. This stunning property sits on a generous .51 acre lot, backing to parkland and situated on a peaceful cul-de-sac street. Step inside to discover the main level featuring a remodeled kitchen with granite counters and updated stainless steel appliances, a Dining Room, Living Room, cozy Family Room with a wood-burning fireplace, Office, and a convenient Laundry/mud room with a separate entrance to the two-car garage. Upstairs, the primary suite awaits along with three additional bedrooms and a second spacious bathroom, all adorned with beautiful hardwood floors. The fully remodeled lower level is an entertainer's dream, offering a large Rec Room with built-in shelves and french doors opening onto the picturesque backyard. A guest suite with a bonus room and a full bath provide additional comfort, with new carpet installed in 2024. Ample storage space ensures convenience and endless possibilities for quality of life and entertaining. Conveniently located within the Flint Hill ES, Thoreau MS, Madison HS pyramid, this home offers a fantastic location close to town with shopping, restaurants, and entertainment, as well as easy access to I-66 and Vienna Metro. Don't miss the opportunity to make this exceptional property your own and experience the perfect blend of comfort, luxury, and convenience. Schedule a showing today! OPEN HOUSE HAS BEEN CANCELLED
$999,000
8121 Quinn Terrace Vienna, VA 22180
- Type:
- Single Family
- Sq.Ft.:
- 2,341
- Status:
- Active
- Beds:
- 3
- Lot size:
- 0.04 Acres
- Year built:
- 1998
- Baths:
- 4.00
- MLS#:
- VAFX2174748
- Subdivision:
- Providence Park
ADDITIONAL INFORMATION
Here's real value for real luxury in the heart of Vienna - less than 15 minute walk to the Dunn Loring/Merrifield Metro or the Mosaic District. HERE'S WHAT SETS THIS TOWNHOME APART FROM OTHERS IN VIENNA: Highlights and Recent Upgrades: Brick Front Stainless Steel Appliances: Gas Cooktop Refrigerator â French Door with Icemaker & Water Service Wall Oven Microwave Dishwasher Upgraded Granite Countertops Hardwood Floors an All Levels Newer Carpet on Stairs Lower-Level Full Bathroom Upgraded Ceiling Fans (2) Upgraded Window Coverings Roof replaced in 2019 Carrier HVAC system in 2021 Palladian Windows â Main level Recessed lighting on Main and lower level Rodan Hammered Bronze Pendant Chandelier Norman Shutters â Woodlore Plus Arren Lenear 5 Light Pendant w/ Angled Clear Glass Shades Kitchen cabinets professionally painted & finished with silent close drawers & cabinets Sensor activated lighting on deck Lithonia Lighting-1200 Lumen w/ Sensors in PBR walk/in closet Faux Wood Blinds â Want Tilt 2â slat on all windows & doors Hall Bath â New tile flooring/Frameless shower door (also in Primary Bath) There's nothing to do to this three-level, open plan townhome with 2-car garage. Gleaming hardwood floors, high ceilings, floor to ceiling Palladian windows and combination of recessed and pendant lighting provides comfortable and inviting entertainment experiences! The gourmet kitchen with a breakfast nook and island, looks over to the den that boasts a gas fireplace and southern exposed deck. You wont' find this kind of luxury and updates for this price in the Vienna/McLean/Falls Church area. Plenty of parking spaces in the 2-car garage and driveway. Tree-lined community gives generous peaceful environment after a hassling day at work! Minutes to shopping, dining, cinema, coffee shops in Mosaic District AND Dunn Loring-Merrifield Metro Center, as well as commuter routes (Beltway, I-66, Hwys 50/29, Express Lanes).
© BRIGHT, All Rights Reserved - The data relating to real estate for sale on this website appears in part through the BRIGHT Internet Data Exchange program, a voluntary cooperative exchange of property listing data between licensed real estate brokerage firms in which Xome Inc. participates, and is provided by BRIGHT through a licensing agreement. Some real estate firms do not participate in IDX and their listings do not appear on this website. Some properties listed with participating firms do not appear on this website at the request of the seller. The information provided by this website is for the personal, non-commercial use of consumers and may not be used for any purpose other than to identify prospective properties consumers may be interested in purchasing. Some properties which appear for sale on this website may no longer be available because they are under contract, have Closed or are no longer being offered for sale. Home sale information is not to be construed as an appraisal and may not be used as such for any purpose. BRIGHT MLS is a provider of home sale information and has compiled content from various sources. Some properties represented may not have actually sold due to reporting errors.
Vienna Real Estate
The median home value in Vienna, VA is $1,125,000. This is higher than the county median home value of $523,800. The national median home value is $219,700. The average price of homes sold in Vienna, VA is $1,125,000. Approximately 80.04% of Vienna homes are owned, compared to 18.15% rented, while 1.82% are vacant. Vienna real estate listings include condos, townhomes, and single family homes for sale. Commercial properties are also available. If you see a property you’re interested in, contact a Vienna real estate agent to arrange a tour today!
Vienna, Virginia has a population of 16,474. Vienna is more family-centric than the surrounding county with 44.64% of the households containing married families with children. The county average for households married with children is 40.57%.
The median household income in Vienna, Virginia is $150,383. The median household income for the surrounding county is $117,515 compared to the national median of $57,652. The median age of people living in Vienna is 41.4 years.
Vienna Weather
The average high temperature in July is 82.9 degrees, with an average low temperature in January of 23.4 degrees. The average rainfall is approximately 42.7 inches per year, with 21.1 inches of snow per year.
