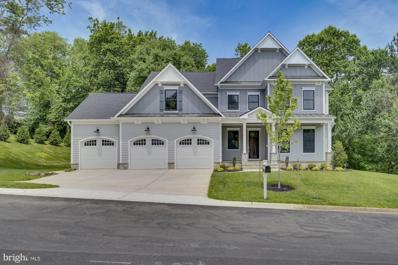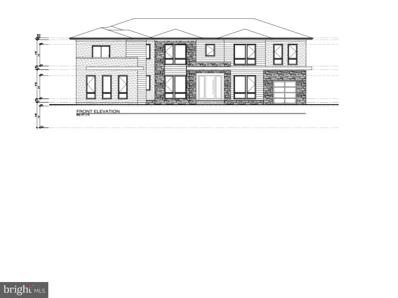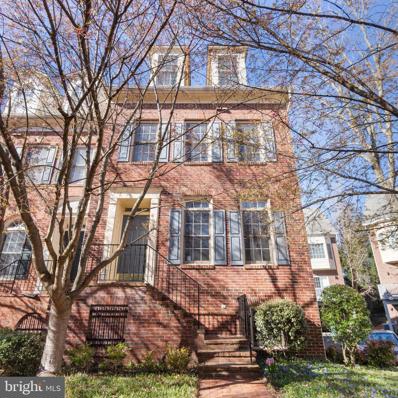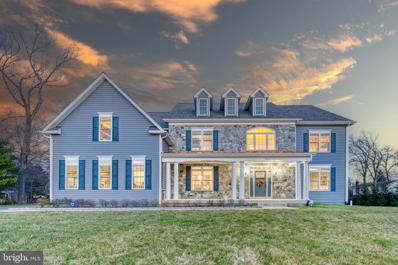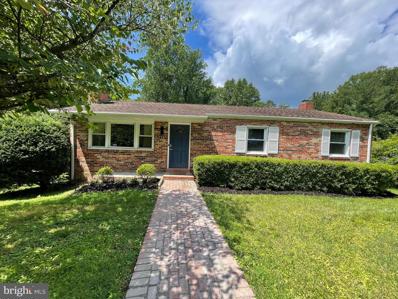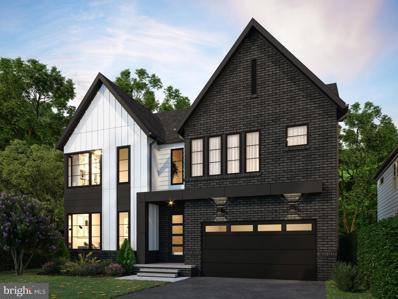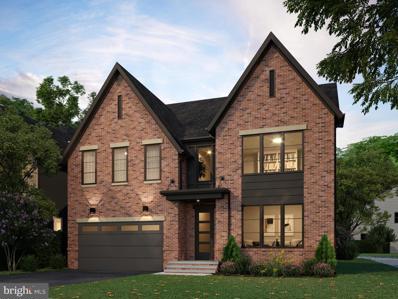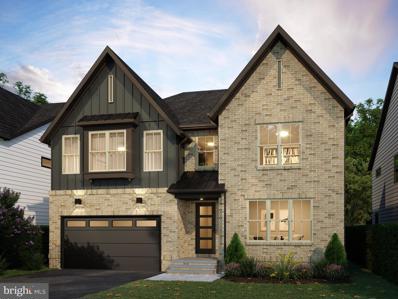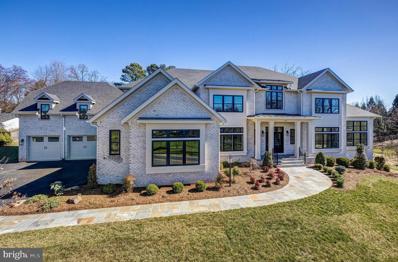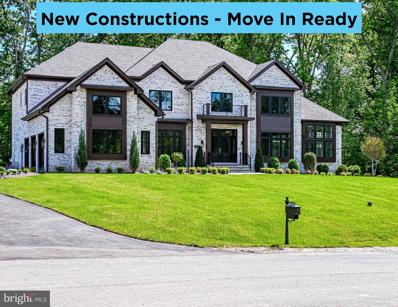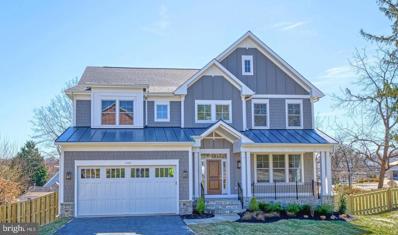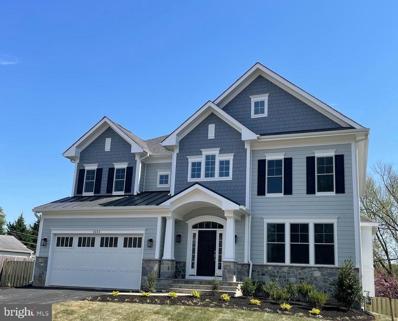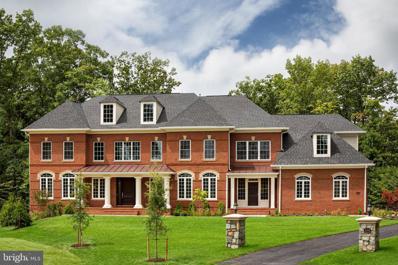Vienna VA Homes for Sale
$2,250,000
9720 Cinnamon Creek Drive Vienna, VA 22182
- Type:
- Single Family
- Sq.Ft.:
- 6,527
- Status:
- Active
- Beds:
- 6
- Lot size:
- 0.47 Acres
- Year built:
- 2024
- Baths:
- 7.00
- MLS#:
- VAFX2169902
- Subdivision:
- Cinnamon Creek
ADDITIONAL INFORMATION
âOne of a kind" 4 car garage, brand new custom home built by Sekas in the sought after Cinnamon Creek community. This home has 6 bedrooms, 6.5 bathrooms, 6,527 square feet and is sited on a 0.47 acre lot. Beautiful craftsmanship both inside and out with a bright open floor plan that provides more than enough space for entertaining family and friends. Welcoming two-story foyer that leads to a grand family room and dining room. Exterior walls are 2x6 construction with 10â ceilings on the main level and 9â ceilings on the 2nd and lower level. Gourmet commercial grade kitchen with quartz countertops, custom tiled backsplash, center island, 42" built-in KitchenAid French Door Refrigerator, and induction cooktop. Main level also includes a primary bedroom suite with large walk-in closet, office, laundry room, mudroom, and half bath. Upper level boasts a second luxurious owner's suite with spa-like ensuite bathroom and expansive walk-in closet, three additional bedrooms with ensuite baths, and a 2nd laundry room. Lower level features a recreation room with a wet bar, exercise room, bedroom with an ensuite bathroom, and storage room. Outdoors has a spectacular heated screened-in porch and a large elevated composite deck both providing an absolutely spectacular view of a Wolftrap Creek tributary. The back yard is large enough for a trampoline and swingset. This home also features an oversized four car front-load garage that can accommodate either a large workshop or up to 5 cars and includes a Tesla Gen3 charger. Charming covered front porch with lots of curb appeal and concrete driveway with ample room for cars to park. Walk to Wolftrap Amphitheater. Conveniently located near Wolf Trap National Park for the Performing Arts, downtown Vienna, W & OD Trail, Metro, Tysons, and DC.
$3,290,000
2113 Chain Bridge Road Vienna, VA 22182
- Type:
- Single Family
- Sq.Ft.:
- 9,503
- Status:
- Active
- Beds:
- 9
- Lot size:
- 0.9 Acres
- Year built:
- 2024
- Baths:
- 12.00
- MLS#:
- VAFX2170312
- Subdivision:
- Old Courthouse
ADDITIONAL INFORMATION
The property is currently in the design phase, allowing you to customize it to your preferences for your ideal home. Completion is projected for June 2025. In the heart of TYSONS, ONE ACRE LOT! 9 BDRs, 11 Full Baths, & 1 Powder room, Two Teenager/In Law suites with 2 kitchenettes, two staircases access, two basement walkouts, 4 car garages, large circular driveway, 2nd-floor game room with wet bar & balcony, basement rec area, media, and exercise room, lots of storage spaces, accent walls and ceilings through the main level and master suite and parking spaces, Luxurious Custom Home with Premium Features, Like a sound insulation package. passive heat FP, Hardi trimming & siding, front stone, stucco & artisan siding, oversized gutters, Covered & uncovered patios, Bosch kitchen appliances, elegant exterior/interior lighting package, semi-custom kitchen cabinets and bath vanities, Kohler plumbing fixtures, wide oak hardwood flooring, advanced carrier HVAC zoning system, large windows throughout main level, dog wash station, sodded lawn, custom and walk-in closets for each room, drop/beam ceilings with recessed led lights, builtin internet/TV, standalone theater room, wiring system, exercise room, large power vent WH, oversized master shower with builtin tub, This exquisite custom home epitomizes luxury living with its modern design and high-end finishes. From the sleek exterior featuring premium siding and stonework to the elegant interior boasting 10' ceilings and solid hardwood flooring, every detail exudes sophistication. The main level welcomes you with a smart passive heat fireplace, a custom-designed deck, and a chef's kitchen complete with Bosch stainless steel appliances, and quartz countertops. Additionally, indulge in the convenience of a main-level bedroom and full bath, perfect for guests or multigenerational living. Embrace the ease of a dog washing station, catering to the needs of every family member. Upstairs, the expansive owner's suite offers a sanctuary with its luxurious bathroom, spacious walk-in closets, and drop ceilings for added ambiance. The lower level provides additional living space, including a finished rec room, bedroom, media room & a wet bar area. Energy-efficient features and quality assurance measures ensure comfort and peace of mind. âPreferred lender and construction loan specialist: Intercoastal Mortgage. Contact them at (703) 587-6059 for financing options and assistance. Builder: Core Homes. Visit their website at corehomes.us for more information.â
- Type:
- Townhouse
- Sq.Ft.:
- 1,940
- Status:
- Active
- Beds:
- 3
- Lot size:
- 0.03 Acres
- Year built:
- 2000
- Baths:
- 4.00
- MLS#:
- VAFX2168612
- Subdivision:
- Tysons Village
ADDITIONAL INFORMATION
LIVE, WORK, COMMUTE AND PLAY AT YOUR DOORSTEP! Welcome Home to this Rarely Available Luxury, Stately, Brick 4-Level End-Unit Townhome located in the Premier GATED, Most Coveted Neighborhood in Tysons - Westwood Village! This Gorgeous, Light-filled, Pottery Barn Home boasts Brand New Hardwood Floors, 9+ Foot Ceilings, Crown Molding, Recessed Lighting, Large Eat-in Gourmet Kitchen with Stainless Steel Appliances and Granite Countertops, Fresh Paint, Walkout Basement with Fireplace, Deck, Dual HVAC, Upstairs Laundry, and 2 Car Garage. With 4 Light & Bright Levels, this Meticulously Updated Home offers 3 Large Bedrooms (including Two Primary Bedroom Suites) with Spacious Walk-in Closets & 3.5 Bathrooms! When parking is at a premium, this home has a 2 Car Garage as well as a permit for 1 owner and 1 visitor parking! Gated Community backs to a Wooded Reserve & Trails! Enjoy all Westwood Village has to offer with Community Pool, Exercise Facilities & more! 1 BLOCK TO METRO STATION, Tysons West Shops & Restaurants, Large Grocery Store, State-of-the Art Fitness Club and over a dozen restaurants! Commuter's Dream with easy access to Metro, Dulles Toll Road, I-495, Route 7, I-66 & more!
$2,295,000
1933 Woodford Road Vienna, VA 22182
- Type:
- Single Family
- Sq.Ft.:
- 8,319
- Status:
- Active
- Beds:
- 6
- Lot size:
- 0.5 Acres
- Year built:
- 2019
- Baths:
- 7.00
- MLS#:
- VAFX2168452
- Subdivision:
- Villa Loring
ADDITIONAL INFORMATION
Spectacular custom colonial with front porch, nestled on a .5AC lot in the Heart of Tysons! Minutes from Tysons Corner Galleria, Silver Line Metro, restaurants, main roads and lots more! Exquisite details throughout with an open floor plan. The main level features a grand double staircase foyer opening to the formal living room, dining room, the family room with stone faced fireplace, and a large bedroom/office with full bath. The gourmet kitchen is to Chefs delight, with a large center island, granite counters, 72in stainless refrigerator and freezer, 2 microwave ovens, 6 burner and griddle gas stove, with 2 ovens, plus tons of counter space. Large eat-in area with access to the no maintenance deck overlooking the wonderful backyard with firepit. Main level also includes a back staircase to the upper level, 2nd office/crafts room/play room, and 2 sideload car garage. The upper level opens to a large loft with rough in for electric fireplace. The primary suite is luxurious with tray ceilings, a grand bath with shower and dual shower heads, free standing tub, built-in Bluetooth speaker in the ceiling, and walk-in closet. There are 3 additional bedrooms each with a full bath and laundry room. The lower level is fully finished with a wonderful rec room, exercise room, and a separate in-law suite with sitting room, kitchenette, 2 bedrooms, 2 baths and walk-up entrance.
$969,000
1720 Beulah Road Vienna, VA 22182
- Type:
- Single Family
- Sq.Ft.:
- 2,270
- Status:
- Active
- Beds:
- 3
- Lot size:
- 0.71 Acres
- Year built:
- 1961
- Baths:
- 3.00
- MLS#:
- VAFX2167936
- Subdivision:
- Dodd Manor
ADDITIONAL INFORMATION
This beautiful property is near Tyson's and the Wolf Trap Center for the Arts. This spacious lot offers effortless access to the toll road and 495 while close to Meadowlark Park and the W&OD trail. Situated in the esteemed Wolf Trap school district, this home boasts a tastefully upgraded kitchen and all three full baths. Hardwood flooring graces the main level, while luxury laminate adorns the lower level. The main level features easy access with bedrooms and two full baths, while the walk-out lower level provides ample light through large windows. Enjoy outdoor living with a main level deck and lower level concrete patio enclosed by fencing. With two fireplaces (one gas and one wood-burning), this home offers warmth and comfort. Additionally, the lower level bar is included with the property. Best of all, there are no HOA fees associated with this residence.
$1,879,545
2042 Madrillon Creek Court Vienna, VA 22182
- Type:
- Single Family
- Sq.Ft.:
- 5,154
- Status:
- Active
- Beds:
- 6
- Lot size:
- 0.12 Acres
- Year built:
- 2024
- Baths:
- 5.00
- MLS#:
- VAFX2165104
- Subdivision:
- Vienna Village
ADDITIONAL INFORMATION
NEW CONSTRUCTION! One of a limited number of City-Style âVIENNAâ single family floorplans located in the new Vienna Village built by Craftmark Homes. Homesite Eleven offers an impactful exterior with black exterior windows, ebony brick, and covered deck. This vibrant home offers magnificent living features, such as being Elevator ready, main level Study/Guest Bedroom. The low maintenance homesite is Vienna/Tysons-living at itsâ best. Finish with your interior selections! Visit the community location to see the wonderful proximity to Tysons. Construction has begun on Homesite Eleven-Act now! Off-site sales by appt. Business hours: 11-5. (days off Thurs/Fri.) Visit Builder Website and email/call Builder Showing Contact.
$1,873,510
2038 Madrillon Creek Court Vienna, VA 22182
- Type:
- Single Family
- Sq.Ft.:
- 5,154
- Status:
- Active
- Beds:
- 5
- Lot size:
- 0.13 Acres
- Year built:
- 2024
- Baths:
- 5.00
- MLS#:
- VAFX2165122
- Subdivision:
- Vienna Village
ADDITIONAL INFORMATION
NEW CONSTRUCTION! One of a limited number of City-Style âVIENNAâ single family floorplans located in the new Vienna Village built by Craftmark Homes. Homesite Nine offers an impactful exterior with black exterior windows and a covered deck. This vibrant home offers magnificent living features, such as being Elevator ready, main level Study/Guest Bedroom. The low maintenance homesite is Vienna/Tysons-living at itsâ best. Finish with your interior selections! Visit the community location to see the wonderful proximity to Tysons. Construction has begun on Homesite Nine-Act now! Off-site sales by appt. Business hours: 11-5. (days off Thurs/Fri.) Visit Builder Website and email/call Builder Showing Contact.
$1,855,035
2040 Madrillon Creek Court Vienna, VA 22182
- Type:
- Single Family
- Sq.Ft.:
- 5,154
- Status:
- Active
- Beds:
- 5
- Lot size:
- 0.12 Acres
- Year built:
- 2024
- Baths:
- 5.00
- MLS#:
- VAFX2165112
- Subdivision:
- Vienna Village
ADDITIONAL INFORMATION
NEW CONSTRUCTION! One of a limited number of City-Style âVIENNAâ single family floorplans located in the new Vienna Village built by Craftmark Homes. This vibrant home offers magnificent living features, such as being Elevator ready, main level Study/Guest Bedroom. The low maintenance homesite is Vienna/Tysons-living at itsâ best. Finish with your interior selections! Visit the community location to see the wonderful proximity to Tysons. Construction has begun on Homesite Ten-Act now! Off-site sales by appt. Business hours: 11-5. (days off Thurs/Fri.) Visit Builder Website and email/call Builder Showing Contact.
$3,689,500
1337 Beulah Road Vienna, VA 22182
- Type:
- Single Family
- Sq.Ft.:
- 10,470
- Status:
- Active
- Beds:
- 7
- Lot size:
- 1 Acres
- Year built:
- 2024
- Baths:
- 8.00
- MLS#:
- VAFX2164244
- Subdivision:
- None Available
ADDITIONAL INFORMATION
Open every other Sunday 2-4pm and Tuesday -Wednesday 12-4pm. This EXPANDED Winthrop model features designer finishes and exceptional details consisting of 4-sides brick, oversized black windows and a 4 car garage. A newly designed "clean contemporary" elevation and dramatic custom iron front entry door give this home unparalleled street presence. Expansive kitchen with stacked designer inset cabinetry opens to the sunroom and family room featuring a 60" horizontal fireplace. Additional rooms include formal living room, dining room, library and conservatory boasting cathedral ceilings. The upper level provides 5 ensuite bedrooms including the spectacular owner's suite with separate sitting area, 2 huge walk-in closets. The spa-like bathroom includes oversized frameless shower, free -standing soaking tub dual vanities and separate water closet. A walkout lower level provides a theater/ media room, wet bar, casual living room, mirrored exercise room, and bedroom with dual entry full bath. Additional features include 10ft ceilings on the main level with 9ft ceilings on the upper and lower levels, solid core doors throughout the home and expansive deck. Photos are of similar model
$3,389,500
1339 Beulah Road Vienna, VA 22182
- Type:
- Single Family
- Sq.Ft.:
- 9,653
- Status:
- Active
- Beds:
- 6
- Lot size:
- 1 Acres
- Year built:
- 2024
- Baths:
- 8.00
- MLS#:
- VAFX2164238
- Subdivision:
- None Available
ADDITIONAL INFORMATION
Open every other Sunday 2-4pm and Tues -Wed 12-4pm. This newly completed Winthrop model offers contemporary flare, open concept living and designer interior and exterior features superior to most other new homes in the Langley school district. 4-sides brick offering 6 bedrooms and 6.5 bathrooms with oversized brick and black windows, and large wrap-around deck. A newly designed "clean contemporary" elevation gives this home unparalleled street presence. Expansive professional kitchen with large island and oversized walk-in pantry. Sunlit sunroom and airy conservatory. The upper level offers 5 en-suite bedrooms and an upper level laundry. The Lower level is fully finished with a full bar, media and exercise rooms and bedroom. Conveniently located in close in Vienna, offering an easy drive to Tysons, Reston and surrounding areas.
$2,259,420
Address not provided Vienna, VA 22182
- Type:
- Single Family
- Sq.Ft.:
- 5,720
- Status:
- Active
- Beds:
- 6
- Lot size:
- 0.37 Acres
- Year built:
- 2024
- Baths:
- 7.00
- MLS#:
- VAFX2152134
- Subdivision:
- None Available
ADDITIONAL INFORMATION
NEW CONSTRUCTION BY SEKAS HOMES. LATE SUMMER 2024! BRAND NEW CONSTRUCTION BY SEKAS HOMES. THE CHANTICLEER III WITH FRONT PORCH. THIS CENTER HALL PLAN SHOWCASES ELEGANT BALANCE IN IT'S FLOW OF WELL THOUGHT-OUT LIVING SPACES. THE CHANTICLEER III COMPLIMENTS TODAY'S FAST-PACED FAMILY. 2 CAR FRONT-LOAD GARAGE WITH 4' EXTENSION FOR ADDED STORAGE. . STUDY AND DINING AREAS OFF THE FOYER. THE REAR OF THE HOME OFFERS A LARGE FAMILY-ROOM & KITCHEN WITH A FIREPLACE AND UPSCALE CHEFS-INSPIRED GOURMET KITCHEN YOU'LL LOVE TO COOK -IN & ENTERTAIN-IN. 9' CEILINGS THREE FLOORS. FAMILY ENTRANCE WITH MUDROOM AND BUILT-IN BENCHES & HOOKS & CUBBIES. UPSTAIRS IS A SPACIOUS PRIMARY SUITE AND THREE LARGE SECONDARY BEDROOMS FOR KIDS AND GUESTS EACH WITH ITS OWN BATHROOM PLUS A THIRD LEVEL LOFT WITH FULL BATH AND CLOSET, GREAT FOR NANY SUITE, ADDITIONAL WORK AT HOME SPACE OR YPGA RETREAT. UNWIND IN THE OVERSIZED MASTER SUITE SLEEPING AREA ALONG WITH TWO WALK-IN CLOSETS. THE MASTER BATH ITSELF HAS A LUXURIOUS BATH & OVERSIZED SHOWER IN YOUR PRIVATE RETREAT. FULL FRONT PORCH. SCREEN-PORCH AND TREX DECK OFF KITCHEN NOOK. THIS IS NEW CONSTRUCTION. FINISHED LOWER LEVEL WITH BEDROOM 5/BATH 5, & EXERCISE ROOM INCLUDED AS WELL. MOVE-IN SUMMER 2024. SEKAS HOMES, BUILDING BEAUTIFUL QUALITY HOMES FOR NEARLY 40 YEARS!! CALLTODAY FOR SPECIAL 3.875 FINANCING.
$2,099,900
1653 Massonoff Court Vienna, VA 22182
- Type:
- Single Family
- Sq.Ft.:
- 5,080
- Status:
- Active
- Beds:
- 5
- Lot size:
- 0.35 Acres
- Year built:
- 2024
- Baths:
- 6.00
- MLS#:
- VAFX2128826
- Subdivision:
- The Trails
ADDITIONAL INFORMATION
MOVE-IN NOW!! NEW CONSTRUCTION SEKAS HOMES. BRAND NEW CONSTRUCTION BY SEKAS HOMES. THE CHANTICLEER III, THIS CENTER HALL PLAN SHOWCASES ELEGANT BALANCE IN IT'S FLOW OF WELL THOUGHT-OUT LIVING SPACES. THE CHANTICLEER III COMPLIMENTS TODAY'S FAST-PACED FAMILY. 2 CAR FRONT-LOAD GARAGE . STUDY AND DINING AREAS OFF THE FOYER. THE REAR OF THE HOME OFFERS A LARGE FAMILY-ROOM WITH A GAS FIREPLACE & KITCHEN & NOOK AND OVERSIZED CENTER-ISLAND AND UPSCALE CHEFS-INSPIRED GOURMET KITCHEN. WALK-IN PANTRY TERRIFIC KITCHEN TO COOK -IN & ENTERTAIN-IN. SCREEN-PORCH & TREX DECK OFF KITCHEN/NOOK. MUDROOM WITH BENCHES & CUBBIES. 9' CEILINGS THREE FLOORS. FAMILY ENTRANCE WITH MUDROOM AND BUILT-IN BENCHES & HOOKS & CUBBIES. UPSTAIRS IS A SPACIOUS PRIMARY SUITE AND THREE LARGE SECONDARY BEDROOMS FOR KIDS AND GUESTS EACH WITH ITS OWN BATHROOM. UNWIND IN THE OVER-SIZED PRIMARY SUITE SLEEPING AREA ALONG WITH TWO WALK-IN CLOSETS. THE PRIMARY BATH ITSELF HAS A LUXURIOUS BATH & OVERSIZED SHOWER AND FREE-STANDING SOAKING TUB IN YOUR PRIVATE RETREAT. FENCED REAR YARD W/ 6' BOARD-ON-BOARD WITH TWO GATES. THIS IS NEW CONSTRUCTION. FINISHED LOWER LEVEL WITH RECREATION ROOM, BEDROOM 5/BATH 5 & EXERCISE ROOM INCLUDED AS WELL. NEW CONSTRUCTION BY SEKAS HOMES.
$2,124,900
10229 Leesburg Pike Vienna, VA 22182
- Type:
- Single Family
- Sq.Ft.:
- 7,262
- Status:
- Active
- Beds:
- 4
- Lot size:
- 1.71 Acres
- Year built:
- 2022
- Baths:
- 6.00
- MLS#:
- VAFX2061086
- Subdivision:
- None Available
ADDITIONAL INFORMATION
TO-BE-BUILT - NEW CONSTRUCTION by CarrHomes. Addison Estates is a secluded enclave of four new magnificent homes in a prized Vienna, Virginia, neighborhood within minutes of Tysons Corner. Choose from five award-winning Colonial, Craftsman, or Contemporary models, each with a three-car, side-entry garage, four-six bedrooms, and up to 10,000 square feet of stunning interior space. These gorgeous homes are situated on 2-acre wooded homesites on a private road. With construction just beginning, you have limitless customization opportunities to personalize every Addison Estates model. The final price is contingent upon model and options selections. See Attached Virtual Tour. Pictures and videos of similar models
© BRIGHT, All Rights Reserved - The data relating to real estate for sale on this website appears in part through the BRIGHT Internet Data Exchange program, a voluntary cooperative exchange of property listing data between licensed real estate brokerage firms in which Xome Inc. participates, and is provided by BRIGHT through a licensing agreement. Some real estate firms do not participate in IDX and their listings do not appear on this website. Some properties listed with participating firms do not appear on this website at the request of the seller. The information provided by this website is for the personal, non-commercial use of consumers and may not be used for any purpose other than to identify prospective properties consumers may be interested in purchasing. Some properties which appear for sale on this website may no longer be available because they are under contract, have Closed or are no longer being offered for sale. Home sale information is not to be construed as an appraisal and may not be used as such for any purpose. BRIGHT MLS is a provider of home sale information and has compiled content from various sources. Some properties represented may not have actually sold due to reporting errors.
Vienna Real Estate
The median home value in Vienna, VA is $860,000. This is higher than the county median home value of $523,800. The national median home value is $219,700. The average price of homes sold in Vienna, VA is $860,000. Approximately 94.01% of Vienna homes are owned, compared to 4.2% rented, while 1.79% are vacant. Vienna real estate listings include condos, townhomes, and single family homes for sale. Commercial properties are also available. If you see a property you’re interested in, contact a Vienna real estate agent to arrange a tour today!
Vienna, Virginia 22182 has a population of 17,086. Vienna 22182 is more family-centric than the surrounding county with 42.01% of the households containing married families with children. The county average for households married with children is 40.57%.
The median household income in Vienna, Virginia 22182 is $218,750. The median household income for the surrounding county is $117,515 compared to the national median of $57,652. The median age of people living in Vienna 22182 is 44.6 years.
Vienna Weather
The average high temperature in July is 82.9 degrees, with an average low temperature in January of 23.4 degrees. The average rainfall is approximately 42.7 inches per year, with 21.1 inches of snow per year.
