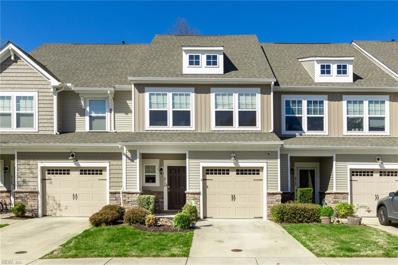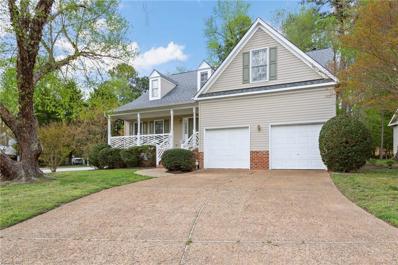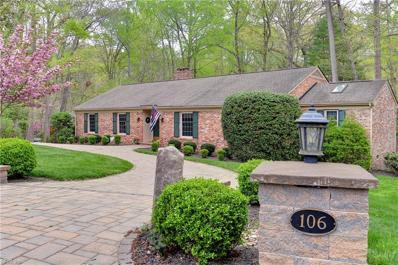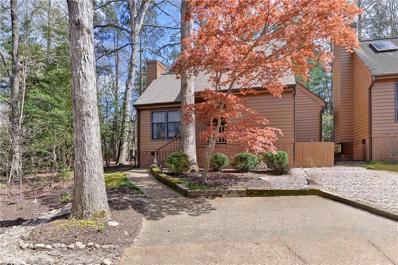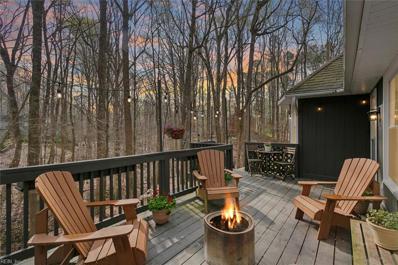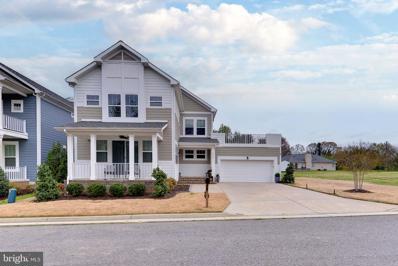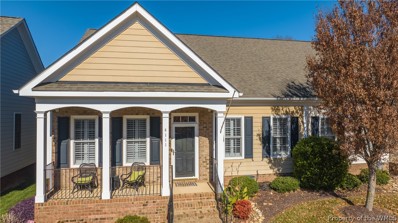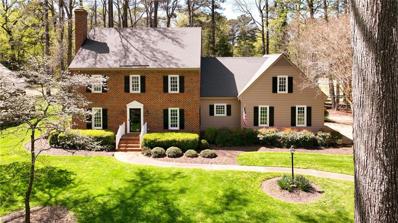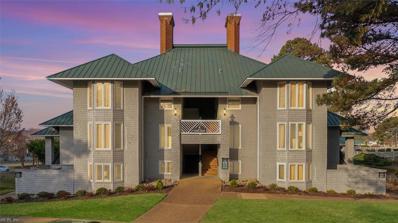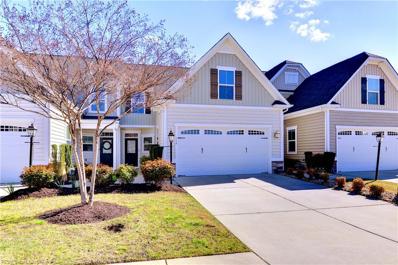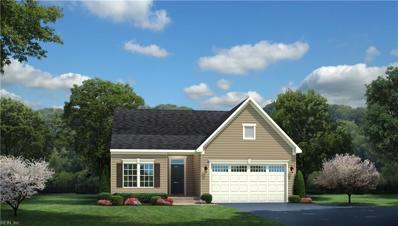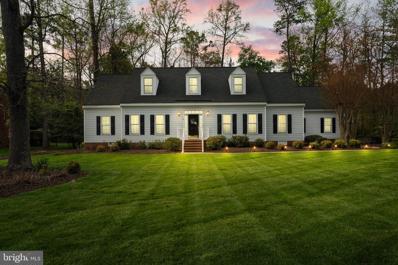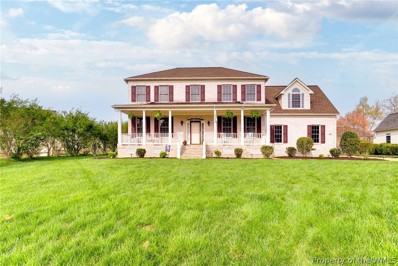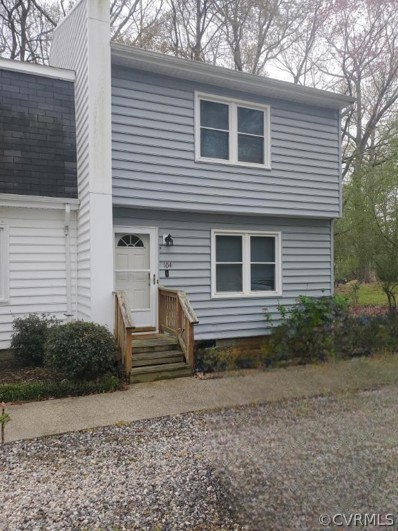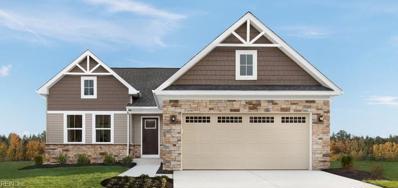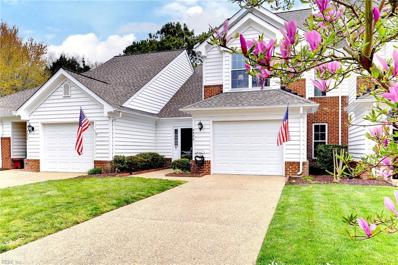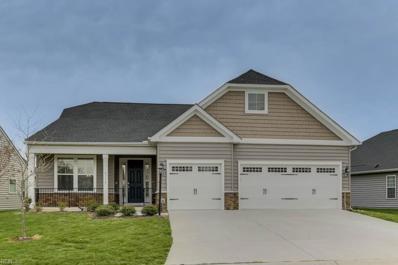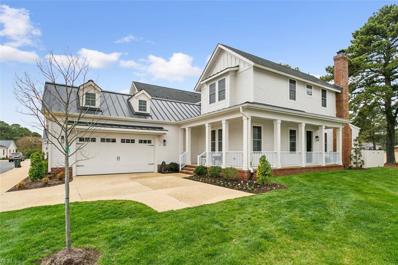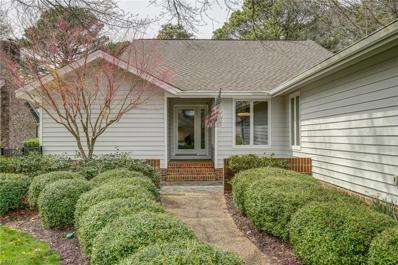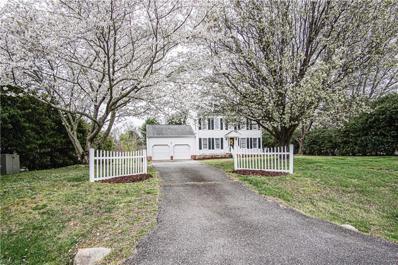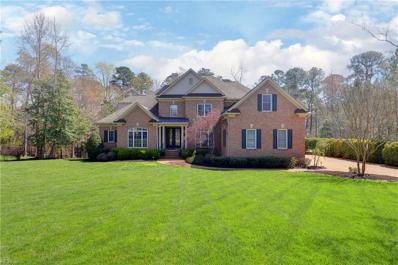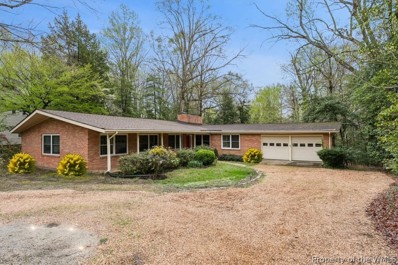Williamsburg VA Homes for Sale
- Type:
- Single Family
- Sq.Ft.:
- 1,000
- Status:
- Active
- Beds:
- 2
- Year built:
- 1985
- Baths:
- 1.10
- MLS#:
- 10528248
ADDITIONAL INFORMATION
Nice townhome located in Williamsburg. 2BR 1.5BA, spacious rooms, fenced back yard. Convenient to I99, Busch Gardens, dining, shopping and more.
- Type:
- Single Family
- Sq.Ft.:
- 1,550
- Status:
- Active
- Beds:
- 3
- Lot size:
- 0.04 Acres
- Year built:
- 2016
- Baths:
- 2.10
- MLS#:
- 10528227
ADDITIONAL INFORMATION
Modern townhome has lovely wood laminate floors on main floor, open kitchen-living-dining area with large island and counter seating. Smooth top range. Pantry. Washer, dryer, SS refrigerator to convey. Half-bath down, tankless hot water heater, 1 car garage w/ private driveway. Private patio backs to woods. Privacy fence on each side. Two TV wall mounts to remain. Washer, dryer, SS refrigerator to convey. Enjoy swimming pool, playground, walking paths, dog relief areas. Conveniently located to shopping, medical, restaurants, entertainment, & transit.
- Type:
- Single Family
- Sq.Ft.:
- 1,860
- Status:
- Active
- Beds:
- 3
- Year built:
- 2014
- Baths:
- 2.10
- MLS#:
- 10528093
ADDITIONAL INFORMATION
Discover this beautifully upgraded townhome in Williamsburg, boasting premium stainless appliances, granite countertops, and hardwood flooring on the first floor. With freshly painted walls and professionally cleaned carpets, it exudes a sense of pristine elegance. The kitchen is a culinary haven, featuring a double-door refrigerator and gas range. The spacious great room seamlessly connects to a breakfast nook, perfect for casual dining. Escape to the spa-like master bathroom with a tiled shower and garden tub, adjacent to the large master bedroom with twin closets. Additional bedrooms offer walk-in closets, ideal for guests or family. Enjoy maintenance-free landscaping and a fenced backyard with a gas line for your grill. Plus, a security system provides peace of mind. Experience the convenience of Williamsburg living, with lower property taxes and easy access to I-64. Don't miss the opportunity to call this exquisite townhome yours. Schedule a showing today!
- Type:
- Single Family
- Sq.Ft.:
- 1,854
- Status:
- Active
- Beds:
- 3
- Lot size:
- 0.06 Acres
- Year built:
- 1977
- Baths:
- 3.00
- MLS#:
- 2401004
- Subdivision:
- Kingsmill
ADDITIONAL INFORMATION
Attention Investors & "2nd home" buyers! This well-maintained Winster Fax townhome has 3 bedroom/2.5 bath & offers the new owners a built-in tenant for 14 months. That's $2990 x 14 months = $41,860 in rental income. This home has been well cared for by current owner w/ the following improvement's: new LVP flooring (23/24), HVAC (2013), roof (2011), updated painting, light fixtures, kitchen countertops, dishwasher (2024), new driveway (2022), bathroom fixtures/toilets (2023). Fireplace in LR & rear patio & 1 car attached garage. Complete maintenance list available upon request. Kingsmill is located in Williamsburg, VA with close proximity to interstates, College of William & Mary, Colonial Williamsburg and Busch Gardens/Water Country. Kingsmill is a gated community with a fully deputized police force, several miles of paved walking trails, 3 recreation centers with pools, tennis, pickleball, basketball & community meeting rooms for all to enjoy! Kingsmill Pond offers a 28 acre pond for residents use. Come home to Kingsmill Resort! Great ROI for the next investor/owner! Property being shown ONLY ON Thursdays/Friday/Saturdays. Advance notice required.
- Type:
- Single Family
- Sq.Ft.:
- 2,511
- Status:
- Active
- Beds:
- 3
- Lot size:
- 0.27 Acres
- Year built:
- 1998
- Baths:
- 2.10
- MLS#:
- 10528050
- Subdivision:
- Holly Ridge
ADDITIONAL INFORMATION
This well maintained home is located in a quiet neighborhood near the Jamestown-Surry Ferry, the Capital Trail and Colonial Williamsburg. This home has a new roof, sealed crawl space, gas fireplace, formal dining room, breakfast area, a loft for an office or reading area, a laundry/mudroom, and nicely sized bedrooms. Seller will consider a carpet allowance. Washer and dryer can remain upon request.
- Type:
- Single Family
- Sq.Ft.:
- 3,256
- Status:
- Active
- Beds:
- 3
- Lot size:
- 0.6 Acres
- Year built:
- 1968
- Baths:
- 2.00
- MLS#:
- 10527944
ADDITIONAL INFORMATION
This place feels like home! Enter the brick paver circular driveway to this one owner brick home. This 3 bedroom home is a lot larger than it looks. First floor living with bonus space in the lower level to play. Spacious, open formal living room & dining room with fireplace great for entertaining. The eat in kitchen has all the cabinet space you need. The Primary Bedroom has its own wing with a renovated spa like bathroom as well as a sunroom. 2 bedrooms, a full bath & bright living room with the 2nd fireplace, skylight & large picture window complete the first floor. The basement has two large rooms for office, exercise, game, crafts, etc. Please don't let the size of the garage fool you, plenty of room for a workshop. Some updates include: roof 2011, primary bath 2011, interior & exterior paint 2023, HVAC 2022, irrigation 2020, water heater 2019. Queens Lake is a special community that offers many social events & amenities including Marina, Tennis, Pool, Clubhouse, etc.
- Type:
- Single Family
- Sq.Ft.:
- 1,352
- Status:
- Active
- Beds:
- 2
- Lot size:
- 0.07 Acres
- Year built:
- 1986
- Baths:
- 2.00
- MLS#:
- 10527413
ADDITIONAL INFORMATION
Welcome to this charming 2 bedroom, 2 bath home in Seasons Trace. The home boasts wide plank wood flooring through out downstairs. Walking into the great room you are welcomed by cathedral ceiling and wood burning fireplace. Open concept to the kitchen with quartz countertops,tile backsplash and new dishwasher.Enter into the dining room with cathedral ceiling, exposed beams and loads of natural light streaming in from multiple windows. Access to the back deck. Finishing off the downstairs is the primary bedroom and laundry closet. There is another optional primary en suite upstairs. Plus a small alcove perfect for a desk. The home has a small workshop and the crawl space is encapsulated.
- Type:
- Single Family
- Sq.Ft.:
- 4,223
- Status:
- Active
- Beds:
- 6
- Lot size:
- 0.62 Acres
- Year built:
- 1981
- Baths:
- 4.10
- MLS#:
- 10527782
ADDITIONAL INFORMATION
Welcome to this impressive Kingsmill transitional boasting 6 bedrooms and over 4200 sq. ft. of living space! Experience the convenience of one-level living with a 1st floor primary bedroom, 2 additional 1st floor guest rooms, formal living/dining rooms, fully renovated kitchen w/ eat-in area, and a nearby family room w/ beamed ceilings/Wood burning FP. The main living areas showcase new hickory hardwood floors. The updated kitchen features quartz countertops, ceiling-height cabinets, all new appliances, and subway tile backsplash. Upstairs, the 2nd floor primary suite includes a beautifully renovated bath w/ luxury finishes & meticulous attention to detail. There are 2 add'l bedrooms plus a bonus room on the 2nd floor. The lower level provides great rec-space, including a hobby room with a wood-burning fireplace and ample storage. Features include fresh interior & exterior paint, new flooring & fixtures throughout, new stone patio & retaining wall, plus THREE garage bays!
- Type:
- Single Family
- Sq.Ft.:
- 2,451
- Status:
- Active
- Beds:
- 3
- Lot size:
- 0.19 Acres
- Year built:
- 2019
- Baths:
- 3.00
- MLS#:
- VAJC2000296
- Subdivision:
- None Available
ADDITIONAL INFORMATION
One of a kind, Healthy Communities, Zero Energy Smart Home in Walnut Farm! With green building practices and high performance systems and solar you can live in the home of the future! Amazingly upgraded throughout with luxury level finishes like stainless steel appliances, leathered granite, upper level trim package throughout, top tier LVP and so much more! Enjoy the open main level with vaulted coffered ceilings in the living room leading out to the serene front porch. A generous formal dining room leads into the lovely kitchen with top tier leathered granite and stone backsplash, gorgeous rich wood accent island and ample storage. Enjoy privacy in the large primary suite in the back of the main level with a huge closet and spa-like en-suite bath featuring dual vanities,amazing counter space, waterfall shower head and secondary washer and dryer hookup. An amazing home for entertaining, upstairs enjoy sweeping views from your garage roof deck and a fantastic loft space for movie-night. Two additional well sized rooms share another full bath with dual vanities. Amazing space as well in the attic above. Low utilities, fantastic location: 5min to I64, 10min to Premium Outlets, 15min to Colonial Williamsburg.
- Type:
- Single Family
- Sq.Ft.:
- 2,008
- Status:
- Active
- Beds:
- 3
- Lot size:
- 0.08 Acres
- Year built:
- 2010
- Baths:
- 3.00
- MLS#:
- 2401091
- Subdivision:
- The Settlement At Powhatan Creek
ADDITIONAL INFORMATION
Check out this Incredible newly updated home in the much Sought after 55+ subdivision the Settlement of Powhatan Creek. This three bedroom three full bath room has it all with granite countertops and beautiful wood flooring. It’s both stylish and functional the first floor bedrooms make life convenient and laundry room is a practical bonus. The living room area is perfect for hosting friends and family upstairs. We’ll find versatile loft an Inlaw suite with its own private full bathroom. It’s a dream home for sure.
- Type:
- Single Family
- Sq.Ft.:
- 3,427
- Status:
- Active
- Beds:
- 5
- Year built:
- 1986
- Baths:
- 3.10
- MLS#:
- 10527609
ADDITIONAL INFORMATION
Colonial Classic, Updated, and ready for you to call home! This move-in ready house has all the appeal of a classic colonial Kingsmill home complete with the updates you want! This traditonal plan with formal Dining, Living and Family Rooms is located on the 6th fairway on The Plantation Course and boasts 5 bedrooms,3.5 baths, a first and second floor primary bedroom and bath, and a large sunroom. New Pella and Anderson Windows and Doors,Newer HVAC,Remodeled Kitchen and Baths with high-end tile finishes and stone counterttops.The floors throughout the home are traditonal heart pine hardwoods, carpet in the bedrooms and tile in your bathrooms. Don't miss the extensive trim and custom millwork throughout this home, as well as the 3 fireplaces! Your back deck has new Wolf Decking boards, which will be low maintenance while enjoying your views of the course. Crawl Space has been conditioned and termite warranties maintained. Home also has an unfinished 850 square foot walk up attic
- Type:
- Single Family
- Sq.Ft.:
- 1,401
- Status:
- Active
- Beds:
- 2
- Lot size:
- 0.02 Acres
- Year built:
- 1988
- Baths:
- 2.00
- MLS#:
- 10526990
- Subdivision:
- Pettus Ordinary
ADDITIONAL INFORMATION
Welcome to Pettus Ordinary in the resort area of Kingsmill on the James. Enjoy James River Views from this ideally located, top floor 2 Bedroom condo! This fully-furnished condo can be used as a primary residence, vacation rental, and/or 2nd home/weekend retreat. Enjoy the nearby Kingsmill amenities to include the lazy river pool, spa, full-service marina, fitness center, 3 restaurants, 3 championship golf courses, tennis club, playgrounds, multiple pools, 7+ miles of walking trails, 24-7 security by the Kingsmill police force, & more! Showings are confirmed between resort-guest occupancy. This unit is currently enrolled in the optional Kingsmill resort rental program, gross income statements available upon request.
Open House:
Saturday, 5/4 11:00-3:00PM
- Type:
- Single Family
- Sq.Ft.:
- 1,706
- Status:
- Active
- Beds:
- 3
- Lot size:
- 0.07 Acres
- Year built:
- 2016
- Baths:
- 2.10
- MLS#:
- 10527501
ADDITIONAL INFORMATION
Welcome to this nice townhome in The Reserves At Williamsburg. Wonderful 2-story floor plan effortlessly combines the living, dining, and kitchen, includes 3 spacious bedrooms, 2.5 bathrooms, generous closets, and ample storage. the kitchen as beautiful granite countertops, stainless-steel appliances such as stove, refrigerator and dishwasher. First floor primary bedroom includes a full bathroom with dual vanity sinks, walk-in shower, linen closet, and walk in closet. One the second floor is a full bathroom with linen closet, and 2 spacious bedrooms with ample closets. Tankless water heater. New carpet and tile wood flooring with fresh paint throughout. Close to I64 and all Williamsburg has to offer.
Open House:
Saturday, 5/4 1:00-4:00PM
- Type:
- Single Family
- Sq.Ft.:
- 1,666
- Status:
- Active
- Beds:
- 3
- Lot size:
- 0.14 Acres
- Year built:
- 2024
- Baths:
- 2.00
- MLS#:
- 10527234
ADDITIONAL INFORMATION
Welcome to Tranquility, 55 + living in Williamsburg. Low-maintenance, luxury ranch-style homes w/2-car garages, optional basements & amenities including a pool, clubhouse, walking trails, dog park & bocce ball courts! This Bramante Ranch will make you happy to call it home. The foyer welcomes you in, and a convenient arrival center sits off the garage. Gather around the island in the gourmet kitchen, in the adjoining dinette and family room, or on the cozy covered porch. Family and guests will enjoy complete comfort in the spacious bedrooms and full bath. Your luxurious owner's suite features a tray ceiling, along with a double bowl vanity and walk-in closet for a spa-like feel. Nestled in beautiful Williamsburg. To be built. BuiltSmart Certified.
- Type:
- Single Family
- Sq.Ft.:
- 3,848
- Status:
- Active
- Beds:
- 5
- Lot size:
- 0.62 Acres
- Year built:
- 1994
- Baths:
- 4.00
- MLS#:
- VAJC2000300
- Subdivision:
- Governor's Land
ADDITIONAL INFORMATION
Welcome to your dream home in the serene enclave of Nathaniel's Run! This captivating cape-style residence boasts 3,848 sqft of luxurious living space with Pella windows throughout. Step inside to discover an inviting open layout, highlighted by a gourmet kitchen adorned with stainless steel appliances and sleek dark granite countertops. Hardwood floors grace the formal dining room, while a cozy fireplace awaits in the family room. Retreat to the secluded primary suite featuring access to the rear deck, a spa-like ensuite with smooth stone shower floor and porcelain walls, double walk-in closets, and a pristine white porcelain claw-foot soaking tub. Need extra space? The versatile media room offers the potential as a fifth bedroom, complete with ample closet space and built-ins. Experience the charm of the sunroom off the kitchen, boasting cove lighting. Shiplap, wainscoting, and intricate casings throughout the home create a warm and inviting atmosphere. Outside, an irrigation system ensures lush greenery all around. Embrace the tranquility of the nature resource-protected area that backs onto the property, ensuring privacy and peace for years to come. Explore walking trails leading to the river, beach, marina, and club facilities offering pool, tennis, and pickleball courts. Don't miss this rare opportunity to own a slice of paradise in Nathaniel's Run â where luxury, comfort, and natural beauty converge seamlessly. Schedule your showing today and make this exquisite home yours!
- Type:
- Single Family-Detached
- Sq.Ft.:
- 2,810
- Status:
- Active
- Beds:
- 4
- Lot size:
- 0.32 Acres
- Year built:
- 2006
- Baths:
- 3.00
- MLS#:
- 2401024
- Subdivision:
- Monticello Woods
ADDITIONAL INFORMATION
Welcome to your dream home built by Wayne Harbin! This exquisite 4 bedroom/2.5 bath colonial boasts of recently updated glimmering tile floors downstairs, wi/ all bedrooms up, including a versatile bonus room that could serve as a fourth bedroom. Each bedroom is generously sized, providing comfort and space for the whole family. The heart of the home is the chef's style kitchen, featuring updated stainless steel appliances, a walk-in pantry, and an island for meal prep. The open floor plan seamlessly flows into an eat-in kitchen area, perfect for casual dining and entertaining. Step outside to discover the large backyard, ideal for outdoor activities and gatherings. Enjoy summer evenings on the full front porch complete with a swing, or cozy up by the double-sided fireplace connecting the living room to the family room. Entertain in style with the screened-in porch and deck, creating an incredible outdoor space for hosting guests or simply enjoying the serene surroundings. Additional features include a side-entry garage and mature landscaping, completing the picture of your perfect home. Community amenities include a clubhouse, pool, and basketball court.
- Type:
- Condo
- Sq.Ft.:
- 1,184
- Status:
- Active
- Beds:
- 2
- Lot size:
- 0.1 Acres
- Year built:
- 1985
- Baths:
- 1.00
- MLS#:
- 2408475
ADDITIONAL INFORMATION
This charming condo offers a delightful living experience with 2 bedrooms, 1.5 bathrooms, and 1,184 square feet of space. Located in James City County, it features efficient all-electric heating via a heat pump, with utility costs averaging $50/month for water and $125/month for electricity. Built in 1985, this two-level condo is designed for modern living. Upstairs, enjoy plush carpeting (replaced within 10 years) and newer windows from Window World. Patio doors, installed 2 years ago, provide ample natural light and access to outdoor areas. Downstairs features Duramax Luxury Vinyl Plank flooring throughout. The kitchen boasts new white appliances (updated within 2 years) and a refrigerator replaced just last year. Outside, there's parking for up to 6 vehicles without parking passes, using a first-come, first-served system with stacked parking available. Monthly condo fee of $240 covers amenities like trash removal, road maintenance, and roof upkeep, ensuring a hassle-free lifestyle. Conveniently located, residents can explore Williamsburg's historic charm, shops, restaurants, and cultural landmarks. Nearby parks and trails cater to outdoor enthusiasts, while commuters enjoy easy access to major highways. Schedule a showing today!
Open House:
Saturday, 5/4 1:00-4:00PM
- Type:
- Single Family
- Sq.Ft.:
- 2,579
- Status:
- Active
- Beds:
- 3
- Lot size:
- 0.22 Acres
- Year built:
- 2024
- Baths:
- 3.00
- MLS#:
- 10526975
ADDITIONAL INFORMATION
Williamsburg's newest community of ranch homes! Live in a serene low-maintenance setting with community pool & clubhouse, convenient to Colonial Williamsburg, shopping, dining and I-64! This Eden Cay single-family home with finished basement makes main-level living easy. Step into the inviting foyer and find versatile flex space which can be used as an office or 3rd bedroom. Another bedroom and full bath provide comfort and privacy. The open floor plan includes an impressive great room, ideal for entertaining, and a gourmet kitchen with walk-in pantry. Gather round the large island or dining table for memorable meals. Add a lanai for extra outdoor living space. Your luxurious owner's suite features double vanities and an extra wide walk-in closet. The finished basement offers loads of possibilities for entertainig and overnight guests. Closing cost assistance w/preferred lender. To be built. BuiltSmart Certified. Schedule your virtual or in person visit today!
- Type:
- Single Family
- Sq.Ft.:
- 1,874
- Status:
- Active
- Beds:
- 3
- Lot size:
- 0.07 Acres
- Year built:
- 1998
- Baths:
- 2.10
- MLS#:
- 10526535
- Subdivision:
- Foxfield
ADDITIONAL INFORMATION
Bright & Spacious Move In Ready Home in Desirable Foxfield! The Open Floor Plan Features Gorgeous Wood Floors and a Large Family Room w/Cozy Fireplace that is Open to the Dining Room. The Kitchen is Updated with a New Stove & Microwave and Granite Counters with Space for Casual Dining. Upstairs is the Primary Suite w/Walk In Closet and Attached Bath w/ Dual Vanity. There are 2 Additional Bedrooms and a Full Bathroom. You're sure to enjoy many Evenings on the Huge Back Patio in the Landscaped Backyard overlooking the Woods. The Attached Garage has Extra Space for a Workshop area or Storage. All New Windows!
- Type:
- Single Family
- Sq.Ft.:
- 2,536
- Status:
- Active
- Beds:
- 3
- Lot size:
- 0.21 Acres
- Year built:
- 2021
- Baths:
- 2.10
- MLS#:
- 10525888
ADDITIONAL INFORMATION
Nestled South of the 15th hole in Williamsburg's premier 55+ community, you will find this inviting home with a rare 3 car attached garage! Only 3 years young, it boasts a plethora of upgrades to include; Double stainless steel ovens, gorgeous granite countertops in kitchens/baths, engineered hardwood, walk-in shower with detailed tile work and the latest selections. Charming kitchen has popular gray custom cabinets with soft close doors, drawers and captivating tile backsplash. You will love the spacious pantry! Whole house natural gas generator. Serene screened in porch/patio, where you can enjoy days and evenings gazing down the fairway. Irrigation system keeps the minimal yard looking pristine. Amenities including a clubhouse, swimming pool, golf course, fitness, aerobics studio and much more. Don't miss this home and the lifestyle you've always dreamed of!
$1,099,000
124 Enclave Court Williamsburg, VA 23185
- Type:
- Single Family
- Sq.Ft.:
- 2,840
- Status:
- Active
- Beds:
- 3
- Year built:
- 2020
- Baths:
- 3.10
- MLS#:
- 10526743
- Subdivision:
- The Enclave
ADDITIONAL INFORMATION
Nestled within the beautiful community of The Enclave in Kingsmill, this stunning property offers a luxurious lifestyle with all the modern amenities you could ask for. Boasting the desirable Loblolly floorplan, this home sits on the 2nd hole of the famed river course and features one of the largest lots in The Enclave. As you walk through the front door, the home's open-concept floor plan and impeccable design will immediately catch your eye. The spacious living area flows seamlessly into the large eat-in kitchen, which comes equipped with Quartzite countertops and Thermador appliances. This property is also controlled as a smart house to make your life even more convenient. With an air purifier throughout the home, LED lighting, and a gated-in back porch it's also equipped for a charging station in the garage. Subject to a ratified contract with contingencies. Owner wishes to continue to show the property and may consider backup/ other offers.
- Type:
- Single Family
- Sq.Ft.:
- 3,470
- Status:
- Active
- Beds:
- 4
- Lot size:
- 0.26 Acres
- Year built:
- 1987
- Baths:
- 3.10
- MLS#:
- 10526833
ADDITIONAL INFORMATION
Simply breathtaking, charming, and oh-so chic... and that's just the beginning! As soon as you set foot in this patio home, your eyes will feast upon a stunning floating staircase that's so captivating, it could easily pass as a work of art. Embrace the luxury of primarily one level living in this exquisite 4Br, 3.5 bath home, with ample space for the entire family to unwind. Enjoy the added advantage of a low maintenance property that gives you more time to relish the view of the 11th fairway on the Championship River Course- or, maybe, silently critique the play action! Located in Kingsmill, some amenities may require membership and purchaser to pay 1/2 of 1% of the contract sales price to KCSA upon settlement. Don't wait any longer, let this home be the haven you've always dreamed of!
- Type:
- Single Family
- Sq.Ft.:
- 1,664
- Status:
- Active
- Beds:
- 3
- Year built:
- 1993
- Baths:
- 2.10
- MLS#:
- 10526092
ADDITIONAL INFORMATION
You will find many quality touches in this 3-bedroom home that sits on .64 acres in the desirable Mirror Lake Estates subdivision! Custom trim work includes extra wide baseboard throughout the home! You will love the office/playroom with a shiplap wall and sliding barn door!Cozy family room, dining area has a custom-built cabinet on one wall. Kitchen with built-in pantry, bar, and nice view of large backyard! The primary bedroom has a walk-in closet and attached bath. Two additional bedrooms upstairs share a hall bath. New furnace in 2022! Two-car garage with high ceilings that could be used for storage. Deck and floored shed. Located with proximity to I-64 and shopping! Don't let this one get away!
$1,700,000
157 Southport Williamsburg, VA 23188
- Type:
- Single Family
- Sq.Ft.:
- 7,088
- Status:
- Active
- Beds:
- 6
- Lot size:
- 0.8 Acres
- Year built:
- 2009
- Baths:
- 5.10
- MLS#:
- 10526487
- Subdivision:
- Southport
ADDITIONAL INFORMATION
WOW! Enjoy unparalleled luxury in the Southport section of Ford's Colony, in a home that defines sophisticated living. This extraordinary address offers ultimate entertaining spaces, stunning living room, inviting gathering room & a fun lower level w/ media room, rec rm & large wet bar. Great rm w/ cathedral ceiling is filled w/ natural light. Kitchen includes Sub-Zero refrigerator, walk-in pantry, 2nd prep sink & flows into gathering room w/ gas FP & spacious breakfast area. Elegant dining room highlighted by architectural columns & furniture niche. Wainscoting & built-ins accentuate gorgeous study. 1st-flr primary w/ double tray ceiling & en suite bath, while 2nd flr features 4 BRs, bonus & 3 full baths. 6th BR, gym, media & rec rms complete lower level. Spectacular outdoors w/ heated inground saltwater pool, firepit, hot tub & covered kitchen, complemented by deck overlooking wooded backyard & screened porch w/ Eze-Breeze windows. Addl: oversized 4-car garage, ample walk-in storage.
$560,000
8 Cole Lane Williamsburg, VA 23185
- Type:
- Single Family-Detached
- Sq.Ft.:
- 2,170
- Status:
- Active
- Beds:
- 4
- Lot size:
- 0.54 Acres
- Year built:
- 1960
- Baths:
- 2.00
- MLS#:
- 2401009
- Subdivision:
- Richneck Heights
ADDITIONAL INFORMATION
All brick ranch home in highly desirable Williamsburg Location! Renovated kitchen and bathrooms in 2020 with elegant granite counter-tops. Beautifully refinished wood floors, windows and sliding glass doors replaced in 2020. Cathedral ceiling with Wood Beam Accent in large open Living Room to dining room designed to Entertain! 120K of Updates! Impressive 2 sided brick fireplace perfect for cozy evenings. Enjoy a cup of coffee or tea in the morning while taking in the tranquility of the surrounding woods from the large screened-in porch or the living room with beautiful floor to ceiling picture windows providing plenty of natural light. This home also comes with an attached 2 car garage & whole house wired generator! HVAC replaced in 2014, gas furnace in 2015, Architectural Shingles in 2014. Walk-out Basement., partially finished with lots of windows. Ample crawl space with plenty of storage. Excellent location minutes away from Colonial Williamsburg, Walsingham Academy, W&M, New Town, Restaurants, Shopping.

The listings data displayed on this medium comes in part from the Real Estate Information Network Inc. (REIN) and has been authorized by participating listing Broker Members of REIN for display. REIN's listings are based upon Data submitted by its Broker Members, and REIN therefore makes no representation or warranty regarding the accuracy of the Data. All users of REIN's listings database should confirm the accuracy of the listing information directly with the listing agent.
© 2024 REIN. REIN's listings Data and information is protected under federal copyright laws. Federal law prohibits, among other acts, the unauthorized copying or alteration of, or preparation of derivative works from, all or any part of copyrighted materials, including certain compilations of Data and information. COPYRIGHT VIOLATORS MAY BE SUBJECT TO SEVERE FINES AND PENALTIES UNDER FEDERAL LAW.
REIN updates its listings on a daily basis. Data last updated: {{last updated}}.

© BRIGHT, All Rights Reserved - The data relating to real estate for sale on this website appears in part through the BRIGHT Internet Data Exchange program, a voluntary cooperative exchange of property listing data between licensed real estate brokerage firms in which Xome Inc. participates, and is provided by BRIGHT through a licensing agreement. Some real estate firms do not participate in IDX and their listings do not appear on this website. Some properties listed with participating firms do not appear on this website at the request of the seller. The information provided by this website is for the personal, non-commercial use of consumers and may not be used for any purpose other than to identify prospective properties consumers may be interested in purchasing. Some properties which appear for sale on this website may no longer be available because they are under contract, have Closed or are no longer being offered for sale. Home sale information is not to be construed as an appraisal and may not be used as such for any purpose. BRIGHT MLS is a provider of home sale information and has compiled content from various sources. Some properties represented may not have actually sold due to reporting errors.

Williamsburg Real Estate
The median home value in Williamsburg, VA is $435,000. This is higher than the county median home value of $261,500. The national median home value is $219,700. The average price of homes sold in Williamsburg, VA is $435,000. Approximately 42.83% of Williamsburg homes are owned, compared to 47.76% rented, while 9.41% are vacant. Williamsburg real estate listings include condos, townhomes, and single family homes for sale. Commercial properties are also available. If you see a property you’re interested in, contact a Williamsburg real estate agent to arrange a tour today!
Williamsburg, Virginia has a population of 14,817. Williamsburg is less family-centric than the surrounding county with 29.43% of the households containing married families with children. The county average for households married with children is 29.43%.
The median household income in Williamsburg, Virginia is $54,606. The median household income for the surrounding county is $54,606 compared to the national median of $57,652. The median age of people living in Williamsburg is 24.5 years.
Williamsburg Weather
The average high temperature in July is 87.3 degrees, with an average low temperature in January of 29.6 degrees. The average rainfall is approximately 46.5 inches per year, with 5 inches of snow per year.

