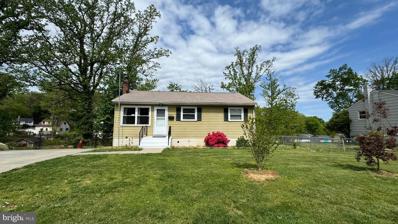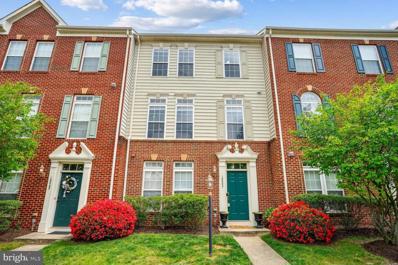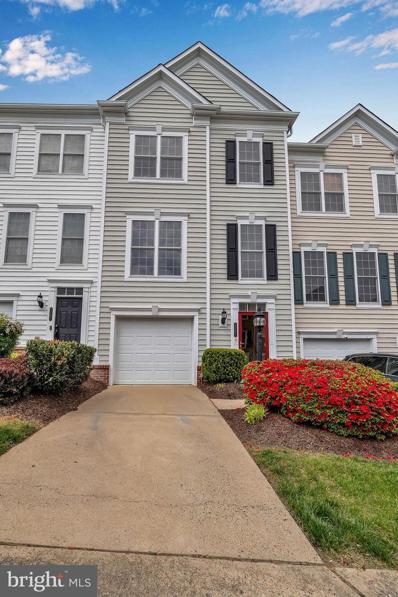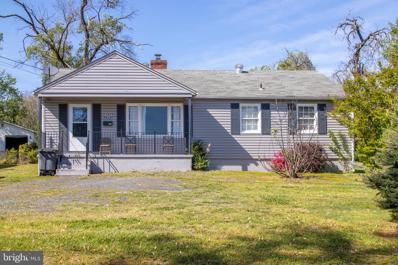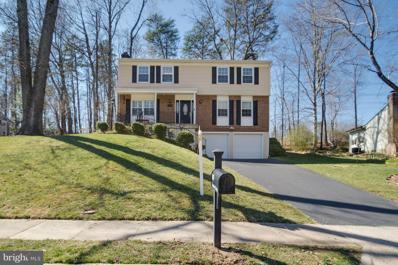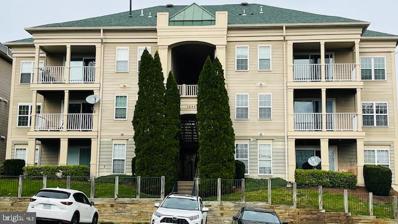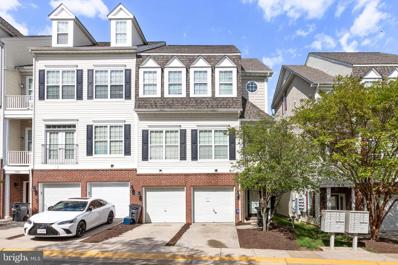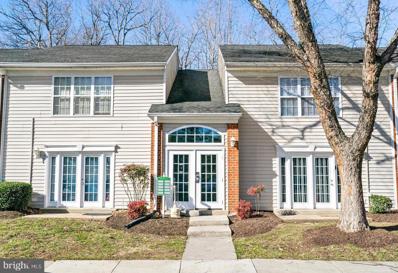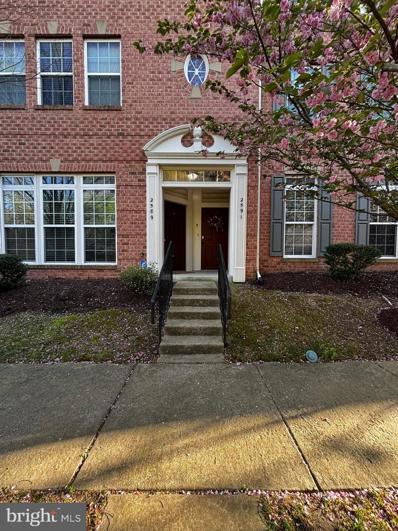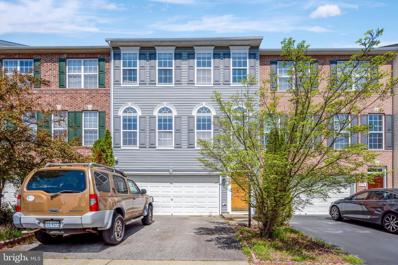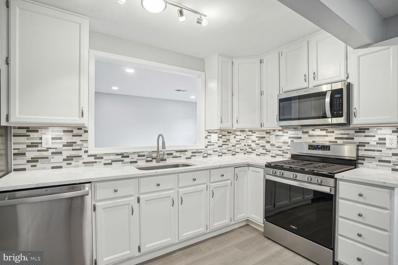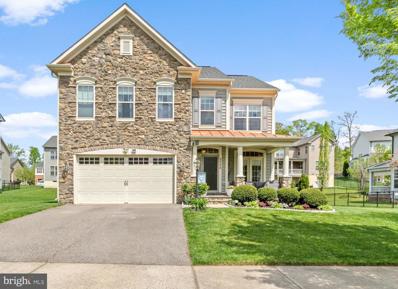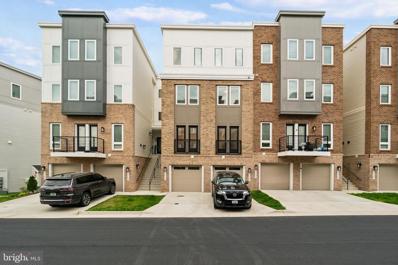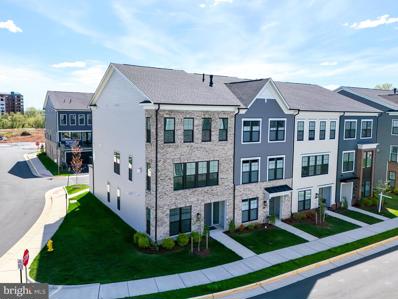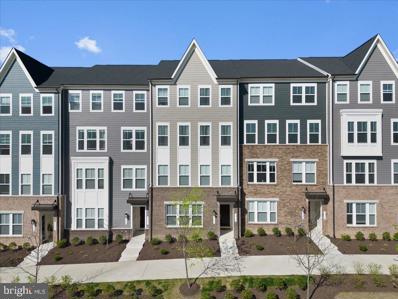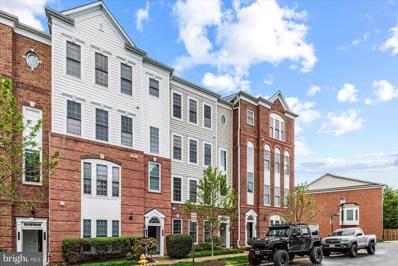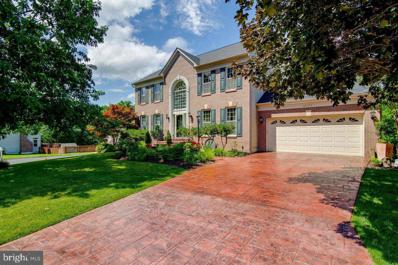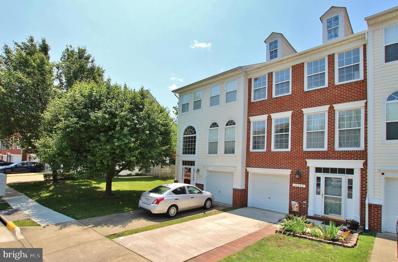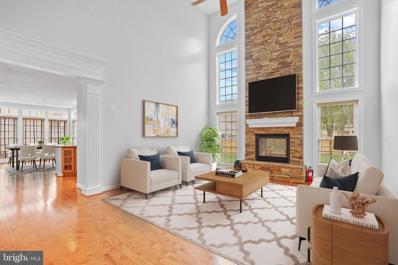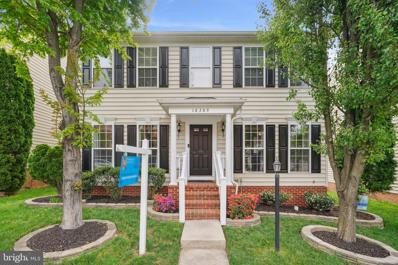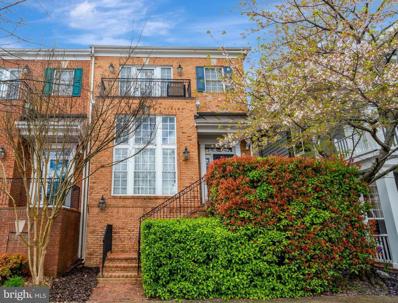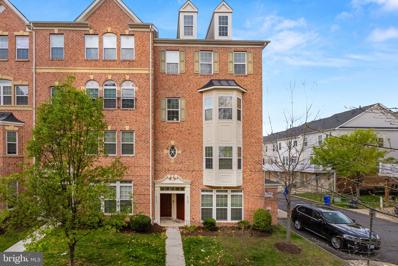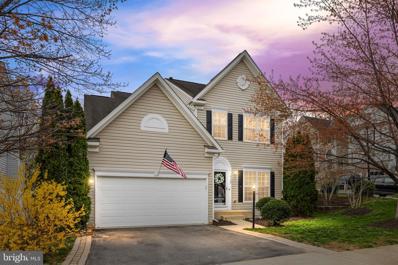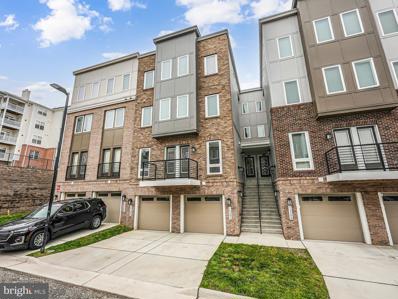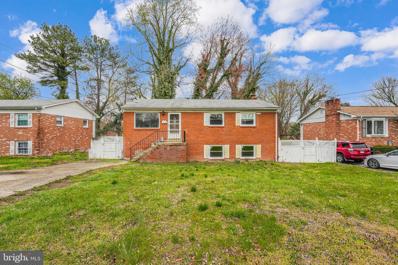Woodbridge VA Homes for Sale
- Type:
- Single Family
- Sq.Ft.:
- 1,378
- Status:
- Active
- Beds:
- 6
- Lot size:
- 0.25 Acres
- Year built:
- 1959
- Baths:
- 2.00
- MLS#:
- VAPW2069800
- Subdivision:
- Marumsco Village
ADDITIONAL INFORMATION
Welcome to this cozy and charming 3-bedroom, 2-bathroom single-family home in Woodbridge, VA! This luminous freshly painted beauty boasts new flooring on main level, a deck and a spacious backyard, perfect for entertaining. The fully finished basement provides 3 additional spaces, ideal for a home office, gym, or extra storage, a huge concrete driveway makes parking a breeze. Located near Route 1 and I-95 for a stress-free commute, minutes away from shopping and restaurants. Don't miss out on this move-in-ready gem!
- Type:
- Single Family
- Sq.Ft.:
- 2,418
- Status:
- Active
- Beds:
- 3
- Year built:
- 2008
- Baths:
- 3.00
- MLS#:
- VAPW2067536
- Subdivision:
- Potomac Club
ADDITIONAL INFORMATION
MULTIPLE OFFERS RECEIVED. SELLER COUNTERING BACK ONE OFFER****List of Updates in Documents Section, over 40k in renovations in the past 2 years****Welcome Home! A stunning three-level townhome nestled in the highly desirable Potomac Club Community. This exquisite property is a perfect blend of style, comfort, and convenience, offering a luxurious living experience in a prime location. As you step inside, you are greeted by a spacious flex room on the entry level, which can be transformed into a home office, den, or a fourth bedroom, depending on your needs. The new hardwood floors on the second and third floor add a touch of elegance and warmth to the space, while the 9 ft ceilings and crown molding enhance the overall aesthetic appeal. The heart of this home is undoubtedly the gourmet kitchen, which is a chef's dream come true. Equipped with gas cooking, 42" cabinets, granite countertops, and a large island with seating, this kitchen is designed for both casual dining and entertaining. The pantry offers ample storage space, while the recessed lighting and large windows flood the room with natural light, creating a bright and inviting atmosphere. The primary bedroom suite is a sanctuary of tranquility, featuring a tray ceiling, ceiling fan, and a walk-in closet. The luxury renovated bathroom boasts double sinks, a soaking tub, and a walk-in shower, offering a spa-like experience at home. Step outside to the large rear deck located off the kitchen, perfect for alfresco dining or simply enjoying a cup of coffee in the morning. The large 2-car rear load garage provides plenty of parking space, with additional parking available on the street and behind the home. This home is located in a gated community that offers impressive amenities, including a community center with a staffed fitness center, sauna, rock-climbing wall, party room, indoor and outdoor pools, a catering kitchen, billiard lounge, 2 playgrounds, and a basketball court. The community also hosts great events, fostering a strong sense of community among residents. The location is unbeatable, with easy access to I-95 and a short commute to DC, Ft. Belvoir, Quantico, and The Pentagon. The proximity to Potomac Mills Outlet Mall and the Stonebridge Town Center means you have a plethora of restaurants and renowned establishments such as Wegmans, Uncle Julio's, Apple store, Duck Donuts, Starbucks, and more just moments away. 15207 Torbay Way is more than just a home; it's a lifestyle. Don't miss this opportunity to make this your new home.
- Type:
- Single Family
- Sq.Ft.:
- 2,379
- Status:
- Active
- Beds:
- 3
- Year built:
- 2007
- Baths:
- 4.00
- MLS#:
- VAPW2068536
- Subdivision:
- Potomac Club Condominiums
ADDITIONAL INFORMATION
Seller offering $5,000 Buyers concession with ratified contract by May 22,2024. Beautifully maintained 2300 SF 3-level townhouse in Potomac Club. This beauty has 3 bedrooms, 3.5 baths, a bump out in the kitchen and primary bedroom. Because of the bump out, the kitchen is a large eat in space that also accommodates a seating area in front of the fireplace. The main entry level has a separate room that is currently used as an office, a large recreation area, full bath, laundry room and walk out access to the fenced back yard. On the first level up is a large living room and dining combination with hardwood floors as well as the oversized, tiled kitchen/bump out and nice sized Trex deck. The upper level of this home has 3 good sized bedrooms and two full baths. The primary is oversized with that bump out space, has tray ceilings, a walk-in closet with built ins making it so very convenient for all your personal items. There is a one car garage that has storage units affixed to the ceiling providing even more storage to this garage space. All systems have been maintained with spring and fall inspections; a fully paid home warranty is in place until Jan. 30 2025. Hot water replaced in 2015, washer and dryer in 2022, storm door in 2021. Potomac Club Amenities include: gated community with security guard; indoor heated and outdoor pools; staffed fitness club; sauna, meeting rooms, playgrounds, rock climbing wall and so much more. Easy commute to DC, the Pentagon, Ft. Belvoir. Stonebridge shopping with restaurants, movie theatre, stores and Wegmans is just across the street, so you don't have to go very far for entertainment. Potomac Mills and NOVA community college are close by as well as Sentara Hospital. Great location!
- Type:
- Single Family
- Sq.Ft.:
- 1,504
- Status:
- Active
- Beds:
- 3
- Lot size:
- 0.46 Acres
- Year built:
- 1951
- Baths:
- 1.00
- MLS#:
- VAPW2069732
- Subdivision:
- Featherstone Terrace 1ST
ADDITIONAL INFORMATION
Charming single-floor home in the desire Woodbridge area, boasting 3 bedrooms, 1 full bath, and a bonus recreation room for added leisure space. Situated on a spacious .46-acre lot, this property features ample parking with a driveway suitable for multiple vehicles. Conveniently located within minutes to different stores and shopping centers, offering both comfort and accessibility for everyday living.
- Type:
- Single Family
- Sq.Ft.:
- 2,531
- Status:
- Active
- Beds:
- 4
- Lot size:
- 0.28 Acres
- Year built:
- 1978
- Baths:
- 3.00
- MLS#:
- VAPW2066526
- Subdivision:
- Newport
ADDITIONAL INFORMATION
Owners will be reviewing Offers on Saturday 27 April after Open House. No rent back needed. Owners can be out middle of May Absolutely stunning! This meticulously maintained home nestled in the sought-after Newport subdivision offers an unparalleled quality of life. Itâs Located within walking distance to Leesylvania Elementary School and two of Northern Virginia's most breathtaking park settings and a backyard where you'll find yourself immersed in nature's finest. Step onto the new Neabsco Regional Fitness Trail and Boardwalk, where you can stroll for nearly a mile, soaking in the serene views of Neabsco Creek's natural habitats. Venture a bit further to Leesylvania State Park, boasting historic walking trails, boating, kayak launches, and sandy beaches along the Potomac River. It's a history and wildlife lover's paradise, where even George Washington himself took respite. As if the location couldn't get any better, this home sits on a private treed lot, offering unparalleled privacy and green space. Inside, you'll find a host of high-end updates, including a renovated kitchen with granite counters and stainless appliances, a roof with architectural shingles, and beautifully renovated baths. Entertain guests in the elegant dining room with built-in display cabinets and custom lighting. Cozy up by the wood fireplace in the family room, surrounded by built-in shelving for your books and collectibles. The screened-in porch is the perfect retreat to enjoy the tranquility of nature. Upstairs, retreat to the completely renovated primary bath with all-new porcelain floors, shower tiles, and fixtures. Additional updates include updated hall baths, hardwood floors throughout, and fresh paint. Outside, the upgrades continue with insulated garage doors, a fenced backyard, and additional storage in the Amish-built shed. Wireless remote-controlled thermostat and updated tilt-in windows add modern convenience and energy efficiency. And let's not forget the community amenities! Enjoy easy access to Neabsco Creek Boardwalk and Leesylvania State Park, as well as major commuter routes and shopping centers like Potomac Mills and Stonebridge at Potomac Town Center. Don't miss your chance to experience the perfect blend of luxury, tranquility, and convenience in this Newport gem. Welcome home to 16053 Laconia Circle!
- Type:
- Single Family
- Sq.Ft.:
- 1,234
- Status:
- Active
- Beds:
- 2
- Year built:
- 1997
- Baths:
- 3.00
- MLS#:
- VAPW2067810
- Subdivision:
- Summerhouse Ii Condo
ADDITIONAL INFORMATION
This dreamy move-in ready 2-story condo awaits you in Woodbridge! Lovingly updated, enjoy this space from the moment you enter. Plenty of room to spread out in the living room, dining room, and main-level kitchen. The main bedroom features a private ensuite bathroom, a large walk-in closet, and additional storage for linens or extras. The second bedroom could be used as an additional main bedroom as it connects to a full bathroom. The upper level features a loft being used as the 3rd bedroom with bathroom, full closet, laundry room, and a bonus room/office. Oh, did I mention the huge balcony? Don't miss out on this amazing space! NEW AIR CONDITIONING SYSTEM 07-02-2021.
- Type:
- Townhouse
- Sq.Ft.:
- 1,879
- Status:
- Active
- Beds:
- 3
- Year built:
- 2006
- Baths:
- 3.00
- MLS#:
- VAPW2068084
- Subdivision:
- The Commons On William Square
ADDITIONAL INFORMATION
You are welcome to 1840 Cedar Cove just coming out of renovation!!! Must see 3 large bedrooms, 4 bedroom/Den (NTC) 2.5 bathrooms one garage townhouse condo, New Stainless Steel Appliances , Hardwood floor , New Carpet, Freshly Painted, Cozy 3-sided fireplace. You will not be disappointed with this open plan, move fast before someone under cut you!!! Very excellent location from 1-95, Route 1, Park & Ride, PRTC Buses, Potomac Mills Mall, Potomac Mill Town Center, Restaurants, Lorton VRE, Springfield Metro, Fort Belvoir, Pentagon, Washington DC and many more!!!
- Type:
- Single Family
- Sq.Ft.:
- 825
- Status:
- Active
- Beds:
- 2
- Year built:
- 1986
- Baths:
- 2.00
- MLS#:
- VAPW2069360
- Subdivision:
- None Available
ADDITIONAL INFORMATION
Beautiful condo ready for you to call home! Stainless steel appliances, nice walk out patio off living room., full size washer and dryer in unit. Water included in condo fee, only utility you have is Electric and Internet. Looking for a first time home or to downsize with low maintenance or even an investment to hold and rent this is the ideal property, perfect location near transportation and major highway and shopping.
- Type:
- Single Family
- Sq.Ft.:
- 2,502
- Status:
- Active
- Beds:
- 3
- Year built:
- 2009
- Baths:
- 3.00
- MLS#:
- VAPW2068944
- Subdivision:
- Potomac Club
ADDITIONAL INFORMATION
Price Cut!!! Step into luxury living in the heart of Potomac in the gated community with this exquisite 3-bedroom townhouse of 2,502 square feet. This beautiful townhouse is within walking distance from Potomac Club, AMC Theaters, Wegmens, World Market, Sentara Medical Center and Potomac Outlet Mall. As you enter, you're greeted by a grandeur that flows effortlessly from room to room. Indulge in the elegance of the master suite, featuring two walk-in closets, and a luxurious bathroom complete with a spacious tub and a separate shower. Upstairs, convenience meets style with a laundry room and a storage closet, perfectly situated for your organizational needs. Your guests will feel pampered in the generously sized guest bedrooms, each equipped with built-in closets and large windows inviting in the warm embrace of natural sunlight. Shared among them is a full bathroom with dual sinks for added convenience. A separate dining room with a balcony, accented by a cozy fireplace and newly built-in extra kitchen cabinets crafted from real wood for more storage space, the kitchen has two modern fridges, gas stove, two sinks, two ovens and a built-in microwave. The living room consists of a coat closet, four expansive windows, with direct radiant sunlight and a half bathroom. Attached is a one-car garage and additional parking for the 2nd car. Enjoy peace of mind and security in this beautiful gated community.
- Type:
- Single Family
- Sq.Ft.:
- 2,452
- Status:
- Active
- Beds:
- 3
- Lot size:
- 0.05 Acres
- Year built:
- 2006
- Baths:
- 4.00
- MLS#:
- VAPW2069216
- Subdivision:
- Rippon Landing
ADDITIONAL INFORMATION
Beautiful Townhouse located in the Rippon Landing Community! Hardwoods throughout the main level, Gourmet island kitchen, family room with w/cozy gas fireplace, dining room, and living room. Upper level Master bedroom with full bath, 2 other spacious bedrooms & a full bath. Basement rec area w/walk out, basement, & basement, full bath. 2 car garage.
- Type:
- Single Family
- Sq.Ft.:
- 1,288
- Status:
- Active
- Beds:
- 3
- Lot size:
- 0.23 Acres
- Year built:
- 1961
- Baths:
- 2.00
- MLS#:
- VAPW2068786
- Subdivision:
- Marumsco Acres
ADDITIONAL INFORMATION
More Photos Coming! This Beautifully Renovated 3 Bed/1.5 Bath house is Ready to be Your New Home! Enhanced from Top to Bottom with New Carpet, durable Luxury Vinyl Plank Floors, Recessed LED Lighting & Fresh Paint throughout. The Spacious and Open Kitchen Boasts Quartz Countertops, a Glass Tile Backsplash, New Stainless-Steel Appliances and Undermounted Cabinet Lighting. Both Bathrooms have been Completely Redone. Enjoy Relaxing with your morning coffee in the Florida Room, Looking out over the Fenced-in Backyard with a Large Shed for Plenty of Extra Storage. Separate Laundry Room with Full Sized Washer/Dryer. Close to Route 1, I-95, VRE & Potomac Mills. Take Advantage of all the New Construction happening in this area of Rt 1!
- Type:
- Single Family
- Sq.Ft.:
- 4,089
- Status:
- Active
- Beds:
- 5
- Lot size:
- 0.21 Acres
- Year built:
- 2011
- Baths:
- 5.00
- MLS#:
- VAPW2069016
- Subdivision:
- Port Potomac
ADDITIONAL INFORMATION
Stunning large single family home in popular Port Potomac Woodbridge. Excellent commuter options with great outdoor amenities. This 3 level home has over 4,000 sqft interior space, one of the largest model "Cannonridge" in Port Potomac, with 5 bedrooms, 4.5 bathrooms, front and back patio and a large front loading 2-car garage and a must-have mudroom between the garage and the kitchen. Main level: a spacious, long foyer welcomes you inside that leads to the office/library or flex space with large windows and a glass door opens directly to the front porch. There is a separate dining room across from the large, very functionally designed kitchen: tons of counter space, walk-in pantry, an island and a separate kitchen peninsula/breakfast bar add all the additional space you need. Off the kitchen is a great family room with gas fireplace, remote controlled blinds and lots of lights!! Upper level: an incredible, spacious primary suite with his/hers walk-in closets, entry foyer, huge full bathroom with double vanity and oversized modern shower. There are 3 more bedrooms and 2 full bathrooms on the upper level. The lower level is a unique, spacious and multifunctional space: starting with a great guest bedroom and full bath, large TV room/rec.room with a whole kitchenette/wet bar for all your entertainment needs or a lovely separate suite for live-in family members. The lower level also has a direct exterior access to the backyard. The back patio offers a nice space to relax and enjoy the beautiful yard with trees or dine al fresco with friends and family. Port Potomac has amazing amenities as well including indoor/outdoor pools, club house and playgrounds. Welcome Home! Current 2.99% VA loan assumable for qualified VA purchasers only. Open house Sunday, April 21, 1-4 pm.
- Type:
- Single Family
- Sq.Ft.:
- 1,629
- Status:
- Active
- Beds:
- 3
- Year built:
- 2021
- Baths:
- 3.00
- MLS#:
- VAPW2069296
- Subdivision:
- Rippon Landing
ADDITIONAL INFORMATION
Welcome to this Luxury Condo in Stonebridge Town Center! Modern open floor plan with 1,800 sq ft of interior living space! 3 Bedrooms, 2.5 Bathrooms. GORGEOUS eat-in Kitchen with modern stainless-steel appliances with gas range, Quartz countertops and center island with additional seating. In-unit Washer and Dryer. BEAUTIFUL Lennar home! Great location, just 2 lights to I-95 & EZ Pass. Walking distance to dining, shopping, and entertainment!
- Type:
- Townhouse
- Sq.Ft.:
- 3,114
- Status:
- Active
- Beds:
- 4
- Lot size:
- 0.06 Acres
- Year built:
- 2021
- Baths:
- 4.00
- MLS#:
- VAPW2069044
- Subdivision:
- Belmont Bay
ADDITIONAL INFORMATION
BOATERS, NATURE LOVERS, WATER LOVERS, THIS HOME IS FOR YOU!! Youâll love living here! Enjoy the Belmont Bay Lifestyle this summer! Walk the marina, enjoy a coffee with friends, take a yoga class, enjoy the community events at the pavilion; you can do it all at Belmont Bay, a picturesque community along the Occoquan River! Welcome to 13825 Estuary Place, part Belmont Bay's Beacon Park Townhome active adult 55+ collection. This end unit townhome built in 2021 is loaded with upgrades and fully accessible with its in-home elevator, wide doorways and hallways, and huge zero entry shower in the primary bath. Hardwood floors throughout all three levels, and so much space to accommodate your living needs. The entry level features a large bedroom, full bath, and living room. The 2 car garage entrance is also on this level. Come home and load your groceries in the elevator, and send them up to the kitchen! On the second level, you will find a beautiful open concept floorplan, kitchen with stainless steel appliances, gas cooktop, a huge island, gorgeous white cabinets, and quartz countertops. The best partâ¦the back wall is almost entirely filled with picture windows that overlook your large back balcony. This level also houses a large dining area and living room with remote controlled gas fireplace. On the third level, you will find an enormous master suite with room for a king sized bed and sitting area, a massive zero entry roll in shower, dual vanity, and a large walk-in closet. This floor also has 2 additional bedrooms (1 is being used as an office), a full hallway bath, and a large laundry closet. The owners spared no expense when selecting upgrades for this home (upgraded interior doors, air filtration system, hydro rail shower column, frameless door zero entry primary bath shower, crown moulding, tray ceiling, recessed lights, under cabinet lighting, Eero home wifi system, security system...the list goes on!). Walkable to the VRE, easy access to 95 and shopping, greenspace and community events to enjoy. This home won't last long; schedule your showing today and start enjoying Belmont Bay!
- Type:
- Single Family
- Sq.Ft.:
- 1,613
- Status:
- Active
- Beds:
- 3
- Year built:
- 2022
- Baths:
- 3.00
- MLS#:
- VAPW2069088
- Subdivision:
- Potomac Town Center
ADDITIONAL INFORMATION
Potomac Town Center Community! Welcome to modern luxury living to the finest! This almost-new townhome built in 2022, is a pristine gem located in the highly desirable Potomac Town Center neighborhood of Woodbridge, VA. Step inside to discover a spacious and open-concept layout, perfect for both relaxing and entertaining. The main level features luxury vinyl flooring throughout, creating a seamless flow and recessed lighting throughout. The heart of the home is the gourmet kitchen, boasting gleaming white cabinets, quartz countertops, and top- of- the line stainless steel appliances. Whether you are a culinary enthusiast or simply enjoy hosting gatherings, this kitchen is sure to impress. Upstairs, you will find 3 bedrooms and 2 full baths. The master bedroom is adorned with tray ceilings, adding a touch of elegance, and features an en-suite bath that feel like a private spa retreat. With it's glass-enclosed shower, beautiful tiles and dual vanity, this master bath is epitome of relaxation and style along with a large walk-in closet. Step outside to the patio and envision quiet mornings with a cup of coffee. One car garage along with a drive way . Convenience is key with this home, as it is located just steps away form Potomac Town Center shops and restaurants. From upscale dining to boutique shopping, everything you need is right at your fingertips. Don't miss this opportunity to experience luxury living in a prime location to make this stunning home yours!!!
- Type:
- Single Family
- Sq.Ft.:
- 1,446
- Status:
- Active
- Beds:
- 3
- Year built:
- 2008
- Baths:
- 3.00
- MLS#:
- VAPW2065878
- Subdivision:
- Potomac Club
ADDITIONAL INFORMATION
3 bedroom 2.5 bathrooms condo in Potomac club with One car garage. The main level features an open living and kitchen combination with a half bathroom, master bedroom, and master bathroom plus two bedrooms and a spare bathroom on the second floor. This residence provides easy access to the community's impressive amenities. Residents have access to multiple tot lots, both an indoor and outdoor pool, a well-appointed community center, a spacious party room for gatherings, a basketball court for active play, a convenient business center, a relaxing sauna, and a state-of-the-art exercise room with a rock climbing wall. Discover the epitome of convenience in this superbly located home, situated less than a mile from the bustling I-95. Nestled in close proximity to the Stonebridge Town Center, residents enjoy effortless access to a plethora of restaurants and renowned establishments such as Wegmans, Uncle Julio's, Apple store, Duck Donuts, Starbucks, and more just moments away.
- Type:
- Single Family
- Sq.Ft.:
- 3,804
- Status:
- Active
- Beds:
- 5
- Lot size:
- 0.3 Acres
- Year built:
- 1994
- Baths:
- 4.00
- MLS#:
- VAPW2068134
- Subdivision:
- Newport Estates
ADDITIONAL INFORMATION
Gorgeous corner Brick Front Colonial house with 3,800+ Sq. Ft. 3 level Finished. Walkout basement with a full 5th bedroom. Gorgeous Master Bathroom full of natural light with tab, remodeled the Shower, with Double Vanities And Tile Flooring (2022). New sewer pipe replaced in 2022, Tesla Charger. The basement has been renovated with new flooring installed (2022), Beautiful flat backyard 1/3 Acre Lot. Few Minutes To famous Leesylvania State Park, Great for family time and fun such as kayaking and BBQ. This Home Is A True 10+ And Ready for the new owner to enjoy! Photos Are Coming Soon.
- Type:
- Single Family
- Sq.Ft.:
- 1,870
- Status:
- Active
- Beds:
- 3
- Lot size:
- 0.04 Acres
- Year built:
- 2003
- Baths:
- 3.00
- MLS#:
- VAPW2055278
- Subdivision:
- Riverside Station
ADDITIONAL INFORMATION
You found it - that beautiful BRICK FRONT townhouse with a GARAGE! This gem is IDEALLY LOCATED in Riverside Station - an amenity-rich community nestled near the POTOMAC RIVER. The light-filled TWO-STORY FOYER welcomes you to nearly 2,000 SQUARE FEET - beautiful HARDWOOD FLOORS throughout main level and a TREE-LINED view from your low-maintenance STAMPED CONCRETE patio. The HUGE KITCHEN with breakfast bar island walks out onto a spacious DECK WITH STAIRS down to your FENCED BACK YARD. Enjoy watching the BALD EAGLES fly after an EASY COMMUTE on the VRE train - within walking distance from your new home. Unwind in the Riverside Station POOL or take a walk on the nearby Neabsco Creek BOARDWALK. In addition to the ONE-CAR GARAGE, there are additional GUEST PARKING spaces nearby. And this beauty has a newer roof, HVAC system, fresh paint and newer appliances. You really MUST SEE this! Close to WEGMANS, APPLE STORE, STARBUCKS, restaurants, marinas, Leesylvania Park and many other shopping options. And an EASY WALK TO VRE train makes this one a COMMUTER'S DREAM! Well maintained homes like this are RARE, so MOVE FAST before someone else calls this one home.
- Type:
- Single Family
- Sq.Ft.:
- 5,156
- Status:
- Active
- Beds:
- 4
- Lot size:
- 0.26 Acres
- Year built:
- 2007
- Baths:
- 5.00
- MLS#:
- VAPW2068506
- Subdivision:
- Powells Landing
ADDITIONAL INFORMATION
Visit The Open House and preview the video tour!! Don't miss the opportunity to own in the coveted Powell's Landing! Visit this Beautiful, spacious brick front home nestled in a quiet, well maintained neighborhood. Follow the brick sidewalk to the entrance with gleaming hardwood floors. The formal living room, half-bath, and multi-purpose room (home office, game room...) are to the right and and the formal dining is to the left which goes directly to the butler's pantry prior to entering the two story family with stone fireplace and the updated kitchen with newer, upgraded appliances and lots of counter and cabinet space with sun room area to the left. Off the sunny and bright sun room/eat-in kitchen there is a patio door which exits to a beautiful patio and fenced yard for outdoor relaxing and entertaining and the laundry room, garage, and a second set of stairs to the four full bedrooms and three bathrooms upstairs. These stairs have been used previously with a chair lift for elderly family members and when younger family members had broken legs. You can have the benefit of a chair lift without using any space from the primary stairs. Two of the three bedrooms have custom shelving and the primary suite also has a three-sided fireplace and sitting area, a jetted tub, and separate shower. Going down the stairs to the lower level is a full kitchen with gleaming granite counters, perfect for in-laws and/or other guests. There is also a full bath and two multi-purpose rooms, one which has been used as a home theater, and a utility/storage room with lots of space and shelving to store your seasonal items. As you exit the home you will notice the sprinkler system, French drains, and manicured landscaping. There is an alarm system which includes a Ring Doorbell and Security Cameras. There is an Electronic Air filter and Furnace Humidifier to ensure your comfort in all seasons. Stroll from your beautiful home to the relaxing pool less than a block away. Powell's Landing is conveniently located 25 minutes south of the Beltway, and just a short distance from our Nation's Capitol, the Marine Corps Base Quantico, and Fort Belvoir. The community is located a short distance away from and has walking trails to the Prince William Leesylvania National Forest Park .Enjoy shopping near by at Potomac Mills Mall and Stonebridge at Potomac Town Center which is less than 3 miles away from our community. Powell's Landing is perfectly located for shopping, dining, recreation and some of the best sightseeing in the area has to offer. There is a VRE station less than five miles from the community and the nearby Potomac Shores Golf Course Community VRE Station and town center is coming soon which is perfect for commuters. Don't miss the opportunity to make this exceptional home yours.
- Type:
- Single Family
- Sq.Ft.:
- 2,951
- Status:
- Active
- Beds:
- 4
- Lot size:
- 0.13 Acres
- Year built:
- 2008
- Baths:
- 4.00
- MLS#:
- VAPW2067346
- Subdivision:
- None Available
ADDITIONAL INFORMATION
Welcome to this beautifully remodeled detached home nestled in the desirable community of Port Potomac! This spacious 4-bedroom, 3.5-bathroom home offers modern living with tasteful upgrades throughout. Upon entering, you'll be greeted by freshly painted walls and new flooring that seamlessly flow throughout the main level. The open-concept floor plan is perfect for entertaining, with a sunlit living room, formal dining area, and a cozy family room featuring LPV flooring The heart of the home is the stunning kitchen, which boasts sleek countertops, stainless steel appliances, and ample cabinet space. Step outside to the deck, ideal for enjoying morning coffee or hosting summer barbecues. Upstairs, retreat to the luxurious primary suite complete with a remodeled en-suite bathroom featuring new vanities, toilet, and lighting fixtures. Three additional spacious bedrooms and a fully updated bathroom provide plenty of space for family and guests. The lower level offers additional living space with a versatile recreation room, perfect for a home theater or game room. Step outside to the stamped concrete patio, where you can relax and unwind in the private backyard oasis. Conveniently located in Port Potomac, residents enjoy access to community amenities including a clubhouse, swimming pool, playgrounds, and walking trails. With fresh paint, new flooring, remodeled bathrooms, and more, this home is truly move-in ready. Don't miss your chance to make this your dream home!
- Type:
- Townhouse
- Sq.Ft.:
- 2,720
- Status:
- Active
- Beds:
- 3
- Lot size:
- 0.05 Acres
- Year built:
- 2003
- Baths:
- 4.00
- MLS#:
- VAPW2068452
- Subdivision:
- Belmont Bay
ADDITIONAL INFORMATION
Welcome Home! Stunning and rarely available gem located in desirable Belmont Bay. From the moment you step foot into this grand townhouse, be prepared to be captivated. Roof replaced in 2019 and HVAC replaced in 2021. Location is everything and commuters will be thrilled to know you have immediate access to major highways or the VRE, which is walking-distance, nearby. Being so close to the water, you will sure want to spend summer days by the harbor. Truly a one of a kind place, for making memories that will last a lifetime. ***Please contact Co-Listing Agent: Jack Pichosky for additional information.***
- Type:
- Townhouse
- Sq.Ft.:
- 2,514
- Status:
- Active
- Beds:
- 3
- Year built:
- 2010
- Baths:
- 3.00
- MLS#:
- VAPW2067214
- Subdivision:
- Potomac Club
ADDITIONAL INFORMATION
The Picasso by Ryan Homes is a spacious 2,600 Sq Ft, 2-level townhome style condo located in the secure and gated Potomac Club. This home features 3 bedrooms, 2.5 baths, and a host of fantastic amenities for an active lifestyle. Conveniently located near I-95, the VRE, Route 1, Ft Belvoir, and Quantico, this home boasts a brick front, deck, 9" ceilings, tray ceiling in the master suite, dual walk-in closets, dual shower in the master suite, 42" kitchen cabinets, and new stainless steel appliances. The bright and open living quarters have been freshly painted with new carpet and include a 1-car attached garage and driveway parking. In addition to these features, the Potomac Club community offers an array of amenities, including an 18,000 Sq Ft clubhouse with a catering kitchen, billiard lounge, shuffleboard courts, multipurpose rooms, indoor and outdoor pools, a sun deck, state-of-the-art athletic club, massage room, business center, rock climbing wall, and multipurpose courts. Residents can also enjoy shopping at the nearby Stonebridge Potomac Town Center, which features popular stores and restaurants like Wegmans, Firebirds, Apple, and more. This meticulously maintained townhome is a great investment and offers a great lifestyle in a safe and thriving neighborhood. Don't miss out on the opportunity to own this fantastic property at The Potomac Club.
- Type:
- Single Family
- Sq.Ft.:
- 3,144
- Status:
- Active
- Beds:
- 4
- Lot size:
- 0.18 Acres
- Year built:
- 2008
- Baths:
- 4.00
- MLS#:
- VAPW2067510
- Subdivision:
- Eagles Pointe
ADDITIONAL INFORMATION
Gorgeous three level colonial in amenity filled Eagles Pointe! Main floor boasts hardwood flooring, large living spaces, crown molding and a great layout. The kitchen is equipped with stainless appliances, abundant cabinetry, kitchen island and room for a breakfast table. Upstairs you'll find all four bedrooms, including the primary suite with vaulted ceilings and en suite bathroom. The fully finished basement has an additional NTC bedroom, full bathroom, and large recreation room. Out back you'll find a nicely sized patio, perfect for the grill or conversation set! The fully fenced yard offers plenty of privacy! Eagles Pointe is conveniently located to shopping and commuting options. Bonus, all mounted TVs convey! HVAC and dishwasher were replaced in 2022 and water heater in 2023.
- Type:
- Townhouse
- Sq.Ft.:
- 1,645
- Status:
- Active
- Beds:
- 3
- Year built:
- 2022
- Baths:
- 3.00
- MLS#:
- VAPW2067736
- Subdivision:
- Rippon Landing
ADDITIONAL INFORMATION
Modern Luxury Meets Convenience: Your Dream Home Awaits at 15594 Grade Line Pl Step into contemporary comfort and convenience with this stunning one-year-old townhome-style condo, waiting to embrace you in the heart of Woodbridge, VA. Property Highlights: Spacious Layout: Spread across nearly 1,700 square feet of meticulously designed living space, this corner unit boasts 3 spacious bedrooms and 2.5 baths, offering ample room for relaxation and entertainment. Natural Light: Bask in the glow of abundant natural light streaming through the additional windows of this end unit, creating an inviting ambiance throughout. Smart Home Integration: Elevate your lifestyle with smart home capabilities, including EERO Wi-Fi on every floor, a Ring Doorbell, Smart Network, Smart Locks, an alarm Security Kit, Flo by Moen water leak detector, and Smart Garage Control, ensuring convenience and peace of mind at your fingertips. Outdoor Oasis: Step onto your personal balcony off the kitchen, perfect for enjoying morning coffee or alfresco dining while soaking in the picturesque surroundings. Convenient Living: Enjoy hassle-free living with included condo fees covering water/sewer, trash, and snow removal, allowing you to focus on what truly matters. Prime Location: Seamlessly blend work and play with easy access to daily commuting options, including the nearby Rippon Landing VRE Station and I-95. Explore a myriad of shopping, dining, and recreational opportunities just minutes away, including Stonebridge TownCenter and Wegmans. Outdoor Adventures: Immerse yourself in the beauty of nature with proximity to historic Occoquan, Featherstone National Wildlife Refuge, and Neabsco Regional Park along the Potomac River, offering endless opportunities for outdoor exploration and relaxation. Experience the Lifestyle: Indulge in the epitome of modern living with this exceptional townhome-style condo. Explore the floor plans and immersive virtual tour to envision your future sanctuary. Schedule your showing today and make 15594 Grade Line Pl your new address of distinction!
- Type:
- Single Family
- Sq.Ft.:
- 1,354
- Status:
- Active
- Beds:
- 4
- Lot size:
- 0.23 Acres
- Year built:
- 1963
- Baths:
- 2.00
- MLS#:
- VAPW2067980
- Subdivision:
- Marumsco Hills
ADDITIONAL INFORMATION
Discover the charm of this freshly painted Raised Rambler in Woodbridge's tranquil Marumsco Hills. Featuring a cozy three-bedroom layout with a country-style kitchen and formal dining space that opens to a deck and patio, this home is perfect for both quiet evenings and lively gatherings. The main level includes a modern updated bathroom and comfortable living spaces, while the lower level offers a versatile bonus room, a family-friendly area, laundry facilities, and a convenient half bath leading to a fenced backyard. Embrace easy living in a home designed with both functionality and style in mind.
© BRIGHT, All Rights Reserved - The data relating to real estate for sale on this website appears in part through the BRIGHT Internet Data Exchange program, a voluntary cooperative exchange of property listing data between licensed real estate brokerage firms in which Xome Inc. participates, and is provided by BRIGHT through a licensing agreement. Some real estate firms do not participate in IDX and their listings do not appear on this website. Some properties listed with participating firms do not appear on this website at the request of the seller. The information provided by this website is for the personal, non-commercial use of consumers and may not be used for any purpose other than to identify prospective properties consumers may be interested in purchasing. Some properties which appear for sale on this website may no longer be available because they are under contract, have Closed or are no longer being offered for sale. Home sale information is not to be construed as an appraisal and may not be used as such for any purpose. BRIGHT MLS is a provider of home sale information and has compiled content from various sources. Some properties represented may not have actually sold due to reporting errors.
Woodbridge Real Estate
The median home value in Woodbridge, VA is $299,500. This is lower than the county median home value of $379,700. The national median home value is $219,700. The average price of homes sold in Woodbridge, VA is $299,500. Approximately 50.33% of Woodbridge homes are owned, compared to 43.04% rented, while 6.63% are vacant. Woodbridge real estate listings include condos, townhomes, and single family homes for sale. Commercial properties are also available. If you see a property you’re interested in, contact a Woodbridge real estate agent to arrange a tour today!
Woodbridge, Virginia 22191 has a population of 39,390. Woodbridge 22191 is less family-centric than the surrounding county with 42.79% of the households containing married families with children. The county average for households married with children is 44.55%.
The median household income in Woodbridge, Virginia 22191 is $67,925. The median household income for the surrounding county is $101,059 compared to the national median of $57,652. The median age of people living in Woodbridge 22191 is 33 years.
Woodbridge Weather
The average high temperature in July is 87.5 degrees, with an average low temperature in January of 27 degrees. The average rainfall is approximately 43.2 inches per year, with 10.2 inches of snow per year.
