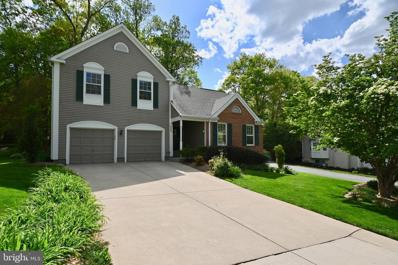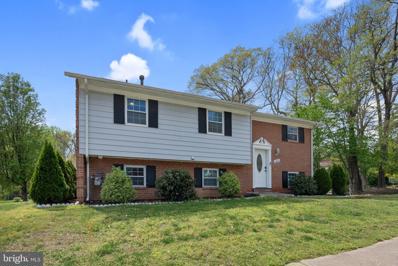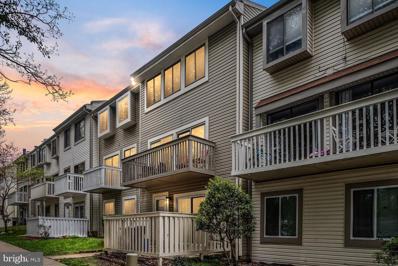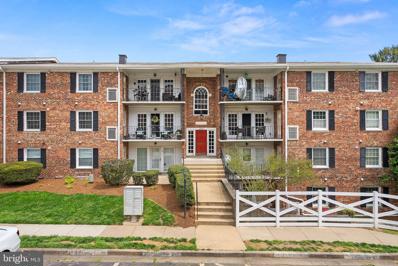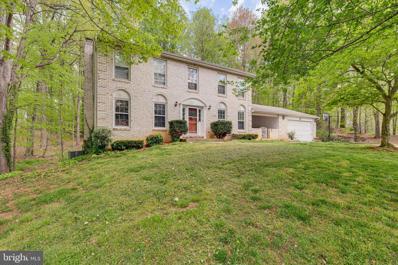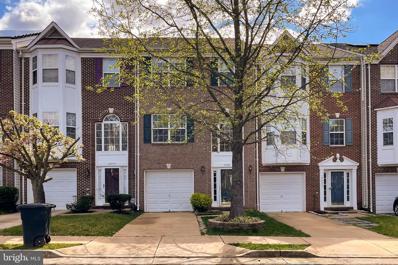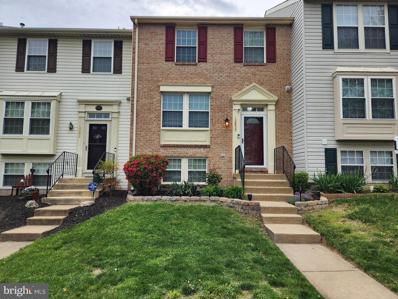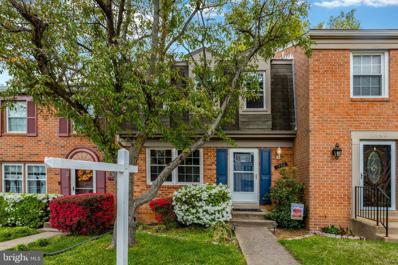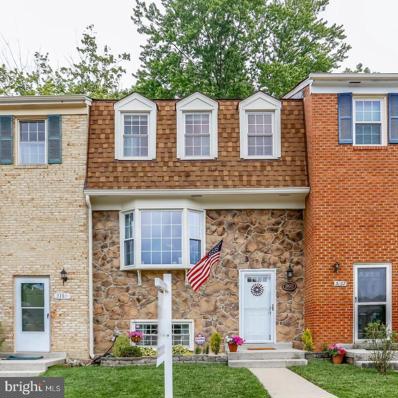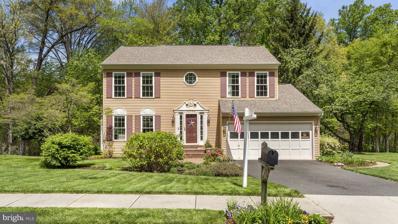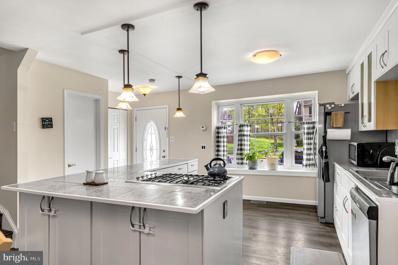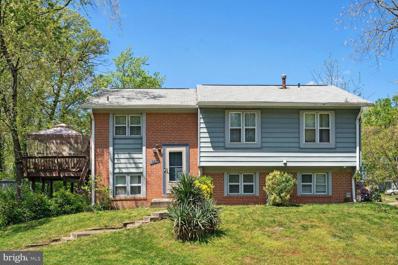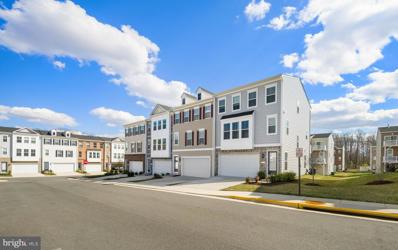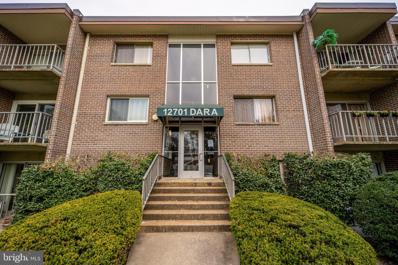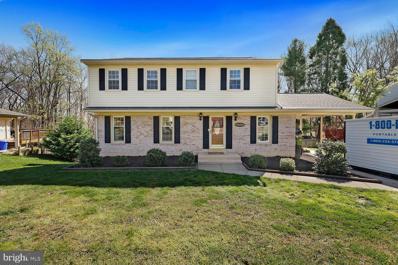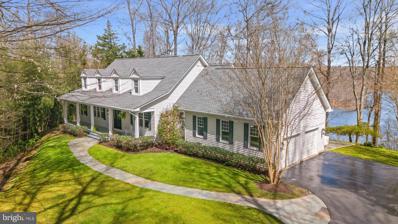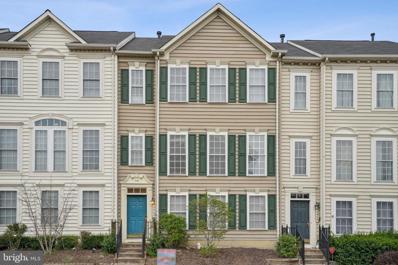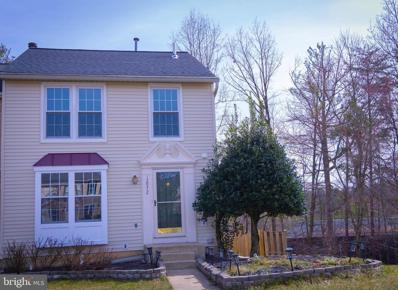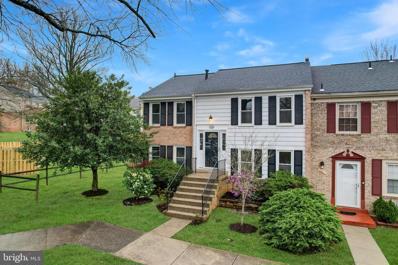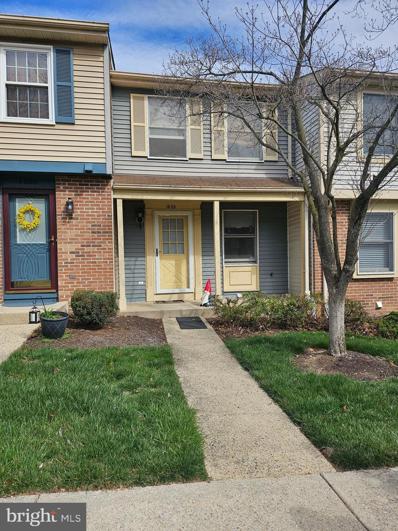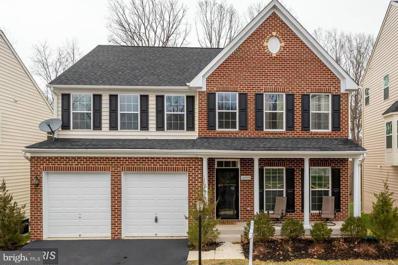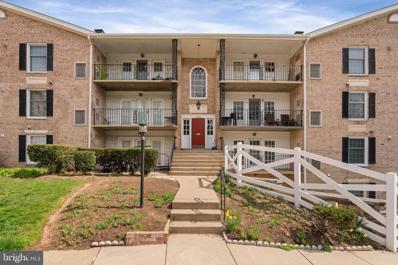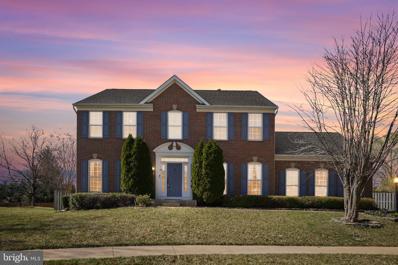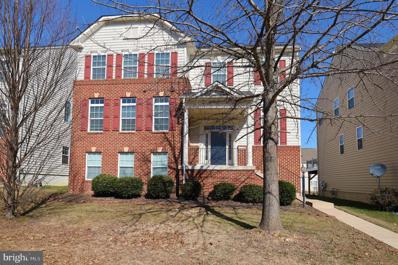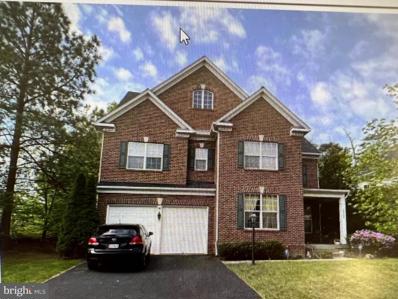Woodbridge VA Homes for Sale
- Type:
- Single Family
- Sq.Ft.:
- 1,913
- Status:
- Active
- Beds:
- 3
- Lot size:
- 0.19 Acres
- Year built:
- 1987
- Baths:
- 3.00
- MLS#:
- VAPW2069010
- Subdivision:
- Westridge
ADDITIONAL INFORMATION
So much to share with you regarding this bright and light open and spacious home. Popular HENRY MODEL with Vaulted Ceilings, Eat in kitchen and so much more! All exterior trim fresly painted.. interior painted throughout...beautifully finished hardwood flooring on main level and all bedrooms Sunny kitchen with new stainless steel appliances, upgraded countertops, bright white cabinetry, pantry and large closet.....main level powder room....Family room with hardwood flooring, woodburning fireplace and sliding door to sunroom addition... Formal 2 story foyer entry which opens to sunken living room and formal dining room with bay window Beautiful views abound from all sides Upper level generous sized bedrooms with new ceiling fans, ample upgraded closets and hardwood flooring Lovely bright hall bath Primary bedroom wth sitting room (possible 4th bedroom) new ceiling fan upgraded walk in closet and primary bath with skylight, separate tub anf shower and large vanity. Lower level is semi finished with rough in plumbing, laundry area, and ready for possible expansion. HVAC & CAC new 2022 lawn has been professionally maintained Water heater 2018 Upgraded roof 2016 Finished sq ft 1913 PLUS sun room addition Lower Level unfinished 722 w/ rough in plumbing
- Type:
- Single Family
- Sq.Ft.:
- 1,728
- Status:
- Active
- Beds:
- 5
- Lot size:
- 0.14 Acres
- Year built:
- 1972
- Baths:
- 2.00
- MLS#:
- VAPW2068972
- Subdivision:
- Lake Ridge
ADDITIONAL INFORMATION
Welcome to your new home in Woodbridge, VA! This spacious 2048 square foot split foyer home is perfect for anyone looking for a comfortable and updated living space. This beautiful home has been completely renovated with luxury vinyl flooring throughout the upper and lower levels. The open-concept living dining room is perfect for entertaining guests or relaxing with family. The updated kitchen features black granite countertops, upgraded cabinets, and stainless steel appliances including a new refrigerator with ice maker and water dispenser, gas stove, and under-cabinet microwave. With 5 bedrooms and 2 bathrooms, there is plenty of space for everyone to have their own private retreat. The lower level recreation room boasts a cozy fireplace and walkout to the back patio, perfect for enjoying the outdoors. This home is not only beautiful, but also well-maintained with a new roof and HVAC system installed in 2016, as well as a new water heater in 2014. Major renovations were completed in 2015, ensuring that this home is move-in ready. With access to all of Lake Ridge amenities, proximity to Woodbridge high school, and major shopping centers, this apartment is the perfect place to call home. Lake Ridge amenities include 5 well-maintained pools and a spray ground, 2 community centers, 6 tennis courts, 3 pickleball courts, a multi-use court, 12 basketball courts, a volleyball court, access to the water via our boat ramp, 19 playgrounds, 2 fitness station clusters and county trails throughout.
- Type:
- Single Family
- Sq.Ft.:
- 1,075
- Status:
- Active
- Beds:
- 2
- Year built:
- 1973
- Baths:
- 2.00
- MLS#:
- VAPW2069294
- Subdivision:
- Elysian Woods
ADDITIONAL INFORMATION
SHOWING ONLY 2 DAYS. OFFER DEADLINE Sunday 10PM. OPEN HOUSE Saturday 2pm to 4pm. This unit is tenant occupied. DO NOT GO AND SHOW. Schedule online. Lease in place until June 2024! Tenant would like to extend lease if possible. CURRENTLY RENTS FOR $1715 a month. WATER INCLUDED IN RENT! Main level/one story condo.........This beautifully updated 2 bedroom, 2 full bath condo in a fabulous location. peaceful residential setting yet just minutes to Old Bridge Road, Route 123, I-95, Express Lanes, the Virginia Railway Express. Plenty of daily necessity shops are right at your fingertips in every direction, including Tackett's Mill, nearby Stonebridge at Potomac Center and Potomac Mills, nearby historic town of Occoquan. Outdoor lovers will appreciate the many nearby parks including Prince William Forest Park, Featherstone National and Occoquan Bay National Wildlife Refuges, and Leesylvania State Park with miles of boating, fishing, and Potomac River fun! If you are looking for a fabulous home filled with quality upgrades in a vibrant location, this is it!
- Type:
- Single Family
- Sq.Ft.:
- 1,014
- Status:
- Active
- Beds:
- 2
- Year built:
- 1965
- Baths:
- 2.00
- MLS#:
- VAPW2068318
- Subdivision:
- Moorings Of Occoquan Con
ADDITIONAL INFORMATION
Welcome to a unique living opportunity. Once home to a local artisan and wellness enthusiast, this newly renovated condo home is literally bursting with style, convenience, and exclusive touches, from the art deco light fixtures in the bathrooms to the medallions surrounding the two energy efficient ceiling fans. The custom kitchen features a natural stone backsplash, new designer color cabinets, and a top-of-the-line water filtration system. This thoughtfully designed kitchen opens up the space by recessing the stacked washer and dryer into the wall and providing a fold-down bar and pass through to the rest of the living space so you can have an eat in kitchen or just invite family and friends to join you in your culinary experience. It also boasts gleaming new laminate and tile flooring that seamlessly runs throughout, highlighting the natural light from additional energy efficient windows in this corner unit. The two bedroom, two bath floor plan joins you to the outdoors with a one of a kind ground floor location. It is the only unit with a double size patio adjoining an exclusive brick walled yard and garden that provides both privacy and convenience. Offering plenty of storage within, there is an additional locked storage unit in the open common storage area just steps away, which allows easy access to store your kayak, canoe, bicycles, and other exercise equipment to support enjoyment of an active lifestyle â and no steps to carry them into the natural paradise just outside along the Occoquan River. Also along the river and marina lies a sparkling pool, tennis court, playground and picnic area. Walk your dog in your own yard or use the pet walk area or better yet walk through the town of Occoquan with its unique shops and restaurants and the ever-popular arts, crafts and music fairs. Travelers and commuters alike will enjoy easy access to I-95 and the HOV lanes. Plus, if you want to go out of town, just lock the door and go. Let someone else tend to the grounds. With too many features to list, you and your family will feel like youâre living in a resort spa every day, so you will never want to leave. Plus, it features age-in-place features so you will never have to. Welcome home, you deserve it.
$599,900
5364 Wade Lane Woodbridge, VA 22192
- Type:
- Single Family
- Sq.Ft.:
- 2,052
- Status:
- Active
- Beds:
- 4
- Lot size:
- 1.22 Acres
- Year built:
- 1986
- Baths:
- 3.00
- MLS#:
- VAPW2068582
- Subdivision:
- Hamptons Grove
ADDITIONAL INFORMATION
Beautiful private lot backing to woods in sought-after Hampton's Grove, near the Occoquan. Three level, 4 bedroom, 3.5 bath brick home with two car garage sitting on 1.22 acres**Cul-de sac** Non HOA community.**Main level offers kitchen, dining room, living room, half bathroom and family room with wood-burning fireplace. Upper level has primary bedroom as well as 3 additional secondary bedrooms and 2 full bathrooms. Unfinished walk-out basement. Rear deck. Breezeway between home and garage. Kitchen appliances to convey will include: microwave, stove, dishwasher, oven and refrigerator (current appliances are property of tenant and may be swapped out between time of contract and closing). The home is on a conventional septic system for 4 bedrooms. **Priced below 2024 Assessed Value**Home is being sold "AS IS." Great investor potential - current tenant would consider renegotiating new, long term lease.
$559,900
12421 Goa Place Woodbridge, VA 22192
- Type:
- Single Family
- Sq.Ft.:
- 2,320
- Status:
- Active
- Beds:
- 3
- Lot size:
- 0.04 Acres
- Year built:
- 2002
- Baths:
- 4.00
- MLS#:
- VAPW2069234
- Subdivision:
- Lake Ridge Crossing
ADDITIONAL INFORMATION
Has it all. This home has been meticulously cared for with tons of upgrades of major ticket items., in the highly sought after community of Lake Ridge Crossing. This home boasts, a newer roof 2021, LG Kitchen appliances 2019, Washer and Dryer 2021, Carrier HVAC 2021, systems for the closest in bedrooms, granite countertop, o Great large deck with open space/area behind deck great for entertaining or just enjoying the open space, lots of natural lights.
- Type:
- Single Family
- Sq.Ft.:
- 1,790
- Status:
- Active
- Beds:
- 4
- Lot size:
- 0.05 Acres
- Year built:
- 1992
- Baths:
- 4.00
- MLS#:
- VAPW2069192
- Subdivision:
- Old Bridge Estates
ADDITIONAL INFORMATION
Welcome to this gorgeous 3 Levels brick-front townhouse in the great neighborhood of Lake Ridge. This townhouse has been upgraded with an additional 4th bedroom and a full bath in the lower walk-out level, which makes it perfect for guests staying overnight. This naturally lit and spacious unit has been installed with a new carpet throughout for the new owners to enjoy. With a new roof, new sidings, and newer HVAC, this house is move-in ready for a first-time homebuyer or for those looking to downsize but not willing to sacrifice the luxury of spacious living. The commodious and naturally lit kitchen with big windows and a sliding door that leads to the deck is adjoined with dining area and offers hardwood floors + new granite countertops with a beautiful spacious island for added counter and storage space. Enjoy family gatherings on the spacious and well-maintained deck backing the woods for added privacy. Just a block from the Chinn Center & shopping this beautiful Old Bridge Estates property is located in a great area and offers great amenities which includes Basketball Courts, Swimming Pool, Tot Lots/Playground. Whether you are planning to purchase your first property or intending to downsize or upsize, this property could be the one you are looking for!................
- Type:
- Single Family
- Sq.Ft.:
- 1,824
- Status:
- Active
- Beds:
- 3
- Lot size:
- 0.03 Acres
- Year built:
- 1976
- Baths:
- 3.00
- MLS#:
- VAPW2068650
- Subdivision:
- Lake Ridge
ADDITIONAL INFORMATION
Stunning Brick & Vinyl Townhouse in highly desirable Lake Ridge Community. Three finished levels, three bedrooms and two & half baths. Backing up to trees for privacy and a grassy community space with a quaint backyard with a fenced rear & concrete patio that opens to a sidewalk leading to the nearest 2 assigned parking spaces. The kitchen has Stainless Steel appliances. The HOA enjoys a swimming pool and tot lots, ready for the new owners to enjoy the rest of their summer. If location is important, this home is great for commuters. Just minutes away from I-95, SR 123, Prince William Parkway, the Woodbridge VRE and commuter lots as well as close proximity to the Occoquan River, Occoquan Historic District, shops, restaurants, and nearby Potomac Mills. This is a great opportunity to own a fantastic home in an amazing location
- Type:
- Single Family
- Sq.Ft.:
- 2,228
- Status:
- Active
- Beds:
- 4
- Lot size:
- 0.04 Acres
- Year built:
- 1980
- Baths:
- 4.00
- MLS#:
- VAPW2068594
- Subdivision:
- Lake Ridge - Mohican
ADDITIONAL INFORMATION
What a gem! This light and bright townhouse is in a great location and has tons of storage. All of the schools are within walking distance of the home and it is in the Lake Ridge community of pools and parks. Shopping is close by and it's a great commuter location! The roof, siding and gutters were installed in 2016. The windows have been updated. The kitchen is open and spacious. The primary bedroom has a walk in closet and ensuite bathroom. Three bedrooms upstairs and a huge fourth bedroom with ensuite bathroom on the lower level. Hardwood floors throughout and new bannisters up the stairs. The HVAC was replaced in 2022 and the dormer trim was replaced with low maintenance PVC. 2 assigned parking spaces. This wonderful townhouse won't last long! Please note that the work bench in the laundry/storage room conveys but the large black storage shelves do not convey. The swing set in the back yard also conveys.
- Type:
- Single Family
- Sq.Ft.:
- 2,679
- Status:
- Active
- Beds:
- 5
- Lot size:
- 0.35 Acres
- Year built:
- 1988
- Baths:
- 4.00
- MLS#:
- VAPW2068154
- Subdivision:
- Old Bridge Estates
ADDITIONAL INFORMATION
Welcome to this charming residence, a timeless gem nestled within the picturesque Woodbridge, VA landscape. Built in 1988, this comfortable home embodies classic charm while offering modern conveniences for today's lifestyle. As you step onto the property, you'll be greeted by the tranquility of the wooded surroundings, situated on a private third acre lot at the end of a peaceful cul-de-sac. The mature trees provide shade and privacy, creating a serene oasis just steps away from the bustle of everyday life. With 5 bedrooms and 3.5 baths, this home provides ample space for relaxation and entertainment. The master suite offers a peaceful retreat with its own newly renovated bath, including gorgeous soaking tub. The additional bedrooms provide flexibility for guests, a home office, or hobbies. The main level features a spacious living room, dining area, and a cozy family room adorned with a fireplace, creating an inviting atmosphere for gatherings and relaxation. The kitchen, with its classic charm and modern amenities, is sure to inspire your inner chef, while the adjacent breakfast area offers a sunny spot to enjoy your morning coffee. Step outside onto the deck and take in the beauty of the lush backyard, where you can host summer barbecues or simply enjoy the peace and quiet of nature. The private hot tub offers a great way to relax at the end of the day. As part of the esteemed Old Bridge Estates neighborhood, residents enjoy access to a host of community amenities, including a sparkling pool, tennis courts, and tot lots. It's the perfect place to connect with neighbors and create lasting memories. Located on a beautiful street in a sought-after location, this home offers the perfect combination of convenience and tranquility. Don't miss your chance to make this Woodbridge oasis your own. VA Assumable loan possible.
$549,900
3486 Aviary Way Woodbridge, VA 22192
- Type:
- Single Family
- Sq.Ft.:
- 1,966
- Status:
- Active
- Beds:
- 3
- Lot size:
- 0.03 Acres
- Year built:
- 1986
- Baths:
- 4.00
- MLS#:
- VAPW2067340
- Subdivision:
- Lake Ridge- Hedges Run
ADDITIONAL INFORMATION
Beautiful water view town home in the heart of Lake Ridge*** Enjoy Views of the Occoquan from your back deck and even from your living room! A walk to the water and trails from your back yard! ***Walking distance to Lake Ridge Elementary School ,Close to restaurants, Quantico, Potomac Mills Mall, Fort Belvoir, VRE, Commuter lots etc.***Contemporary open gourmet kitchen with a large island and a gas cook top.*** Features an open floor plan not so common in this enclave of homes.***Entire home has been freshly painted. ***Roof replaced (2021), ***Carpet replaced with hard floors through out (2021),*** Energy efficient bay window and energy efficient top front windows (2021), ***Shed (2021),*** Washer and dryer (2022), ***Dishwasher(2022), ***Refrigerator (2022) ***French basement door and french patio door, both therma-tru (2020), ***Gutters (2016). ***Main level offers an eat- in kitchen with stainless steel appliances,lots of cabinet and counter space , a bright living room with a cozy wood- burning fire place, a french door access to the rear deck and a half bath.*** Upstairs will find 3 bedrooms and 2 full baths***The bright walk-out offers a rec room and a half bath. ***Fenced backyard for privacy.Enjoy all of Lake Ridge amenities!
- Type:
- Single Family
- Sq.Ft.:
- 1,808
- Status:
- Active
- Beds:
- 4
- Lot size:
- 0.13 Acres
- Year built:
- 1973
- Baths:
- 2.00
- MLS#:
- VAPW2068766
- Subdivision:
- Lake Ridge
ADDITIONAL INFORMATION
Beautiful split foyer home with so lots of space on a corner lot! 4 BR, 2 full baths. Updated bathrooms with marble floors and tile and granite counters in the kitchen. Mother-in-law suite in the lower level, which walks out to the side with a separate entrance, has a kitchenette. Lots of light! Deck with fenced yard, landscaping and shed. Large rec room area. Very well maintained and shows nicely. Access to community pool through the HOA.
- Type:
- Townhouse
- Sq.Ft.:
- 2,852
- Status:
- Active
- Beds:
- 4
- Lot size:
- 0.08 Acres
- Year built:
- 2020
- Baths:
- 4.00
- MLS#:
- VAPW2068566
- Subdivision:
- County Center
ADDITIONAL INFORMATION
Welcome to this stunning like-new townhouse with $83K Builder Upgrades and Options including a Sun Room and a Deck! The home was built in 2020, and it offers a blend of comfort and modern living across three spacious levels. On the main level, you will be greeted by the inviting living room. This bright and airy space offers warm and welcoming space for relaxation and socializing. The heart of the home awaits in the chef's kitchen, complete with an abundance of storage cabinets and roomy pantry. A large island with seating adds both functionality and style - this is a perfect space for casual meals, prep work and entertaining guests with ease. Adjacent to the kitchen is a light-filled sunroom, providing a tranquil retreat for enjoying leisurely moments or soaking in natural light. The main level also features a separate dining room, ideal for hosting family meals or intimate gatherings. Upstairs, the upper level presents a serene Primary Suite with an en-suite bathroom, spacious his and hers walk-in closets, and a luxurious bath featuring a double vanity and a walk-in showerâa private oasis for unwinding after a busy day. The lower level offers versatility, with a generously sized bedroom that can double as a cozy entertainment area or a private office. A full bath on this level adds convenience and functionality to the home. Located near a local shopping center, D.C. Local Bus Stop and a short drive away from many shops and restaurants.
- Type:
- Single Family
- Sq.Ft.:
- 834
- Status:
- Active
- Beds:
- 2
- Year built:
- 1968
- Baths:
- 1.00
- MLS#:
- VAPW2068286
- Subdivision:
- Occoquan Ridge
ADDITIONAL INFORMATION
This spacious and bright 2-bedroom condo features new carpet and light fixtures, upgraded granite countertops, and stainless steel appliances, situated in a prime location near Historic Occoquan, just a block away from Rt. 123, half a mile from I95, and a quarter mile from Old Bridge Road. Nestled in a tranquil, well-kept community, residents enjoy access to an outdoor pool and ample parking.
- Type:
- Single Family
- Sq.Ft.:
- 2,849
- Status:
- Active
- Beds:
- 5
- Lot size:
- 0.28 Acres
- Year built:
- 1972
- Baths:
- 4.00
- MLS#:
- VAPW2068300
- Subdivision:
- Lake Ridge
ADDITIONAL INFORMATION
Situated on .28 acres in the heart of Lake Ridge, this home offers a generous sized-lot to include a fenced backyard and a carport with a long driveway! Step inside and be greeted by an elegant staircase with white risers and arch doorway alongside all the amazing sophisticated upgrades! Beautiful tiles in foyer, NEWLY refinished wood floors throughout, custom moldings, recessed lighting in every room including bedrooms are just a few extra details! The cozy living room features a stone fireplace and mantel while the adjacent exquisite kitchen boasts luxury granite that runs from countertop to backsplash and complements the cabinetry and stainless steel appliances. Upstairs, hardwood floors continue to flow through the hall and into all bedrooms. Bathrooms have ALL been updated! Lower level can be used as income property or an expansive suite as it has a recreation room with tray ceiling, separate 5th bedroom, a laundry room/potential kitchenette area, full bathroom and separate rear entrance. This versatile home is in move-in condition and ready to hold new memories! ***Roof & Water Heater approx 2015**Newer Windows**Seller offering bonus- 1 year Home warranty**.
- Type:
- Single Family
- Sq.Ft.:
- 4,234
- Status:
- Active
- Beds:
- 5
- Lot size:
- 3.26 Acres
- Year built:
- 1997
- Baths:
- 6.00
- MLS#:
- VAPW2068212
- Subdivision:
- None Available
ADDITIONAL INFORMATION
Welcome to this stunning waterfront property, perfectly situated on over 3.25 acres down a long private drive and offering year-round unobstructed scenic views of the Occoquan River. With 300 feet of direct river frontage including your own private dock, a property like this is does not come along often. This custom-built, updated and sun-filled home provides an unmatched setting, abounds in nature, and maximizes spectacular water views from nearly every room. From the charming front porch you'll enter the generous foyer with fifteen foot ceilings, and your gaze will immediately be drawn toward the river, visible straight through the spacious main level family room featuring a wood-burning fireplace with a raised hearth and stone surround. You'll fall in love with the heart pine floors and high ceilings, the new LED lighting, six new ceiling fans, a beautiful formal dining room, and the newly updated and expansive kitchen--featuring Quartz countertops, a brand new Thermador refrigerator/freezer and dishwasher. Also newly installed are JennAir double ovens, new high end pendant lighting and a new tile backsplash. A large eat-in area and a truly impressive walk-in shelved pantry lead to a remodeled laundry room, home to a new LG washer and dryer, and a gorgeous new half bath, boasting new fixtures, a tiled flooring and a shiplap wall. Both rooms are tucked away discreetly, offering privacy, yet total convenience. An exceptional riverfront floor-to ceiling-glassed all-seasons room will wow you, ensuring year-round enjoyment of the impressive vista. From here you may access the large deck overlooking the rear yard and path to the river. This home also offers five well-proportioned bedrooms, each of which provides ample closet space and its own dedicated full bathroom. Three main level bedrooms allow for easy, single-level living, if desired. The primary bedroom features a gas fireplace, an enormous walk-in closet, and an ensuite bath with a double vanity, separate shower, water closet and a large soaking tub, and this room even has a door accessing the rear deck for private entry.and exiting. The upper level will impress you with an additional river-facing family room with exquisite views and another wood-burning fireplace. Here you'll also find two additional bedrooms featuring new carpet and great storage spaces, as well as private full bathrooms. A utility room and multiple large closets complete this upper level. The lower level, with its eight foot ceilings and double doors opening toward the river, is a blank palette: consider a media room, craft room, fitness room...or all of the above! Finish it to suit your needs, or simply utilize it for housing your water-oriented toys and equipment. An enormous two car garage completes this extraordinary home and provides more than enough room for cars, bicycles, water toys, lawn and garden equipment and more. Just 32 miles from Washington, D.C. and with easy access to VRE and several major roadways, you'll be close enough to commute to downtown, enjoy cultural events and easily access major airports, while also enjoying nearby dining, shopping and entertainment options. But be warned: this special waterfront haven will be a difficult one to leave! OPEN SUNDAY, MAY 5TH, 1-4PM!
- Type:
- Single Family
- Sq.Ft.:
- 1,812
- Status:
- Active
- Beds:
- 3
- Lot size:
- 0.05 Acres
- Year built:
- 2005
- Baths:
- 4.00
- MLS#:
- VAPW2067672
- Subdivision:
- Prince William Town Center
ADDITIONAL INFORMATION
Open House Cancel. Seller Accepted Offer Seller set offer deadline for Sunday 04/14/2024 6:00 pm. Please submit your best and highest offer. Seller has the right to decide before deadline. Welcome to this meticulously maintained townhouse located in a tranquil and highly sought-after community. This residence features three bedrooms, three full bathrooms, and one half bathroom, providing ample space for comfortable living. Natural light floods the interior, creating a welcoming ambiance throughout. The updated kitchen adds a touch of modernity, while the gleaming hardwood floors contribute to the home's elegant appeal. Additionally, the cozy finished basement adds versatility to the living space, ideal for relaxation or entertainment. This property also includes a detached two-car garage, offering convenient parking and storage solutions. Residents can savor the peace and quiet of the neighborhood while still enjoying proximity to essential amenities such as shopping, dining, and commuter routes. Situated just minutes away from the commuter lot and the renowned Potomac Mills Mall, this home perfectly balances comfort and convenience. Don't let this opportunity slip away â seize the chance to transform this townhouse into your dream home today.
- Type:
- Townhouse
- Sq.Ft.:
- 1,580
- Status:
- Active
- Beds:
- 3
- Lot size:
- 0.06 Acres
- Year built:
- 1993
- Baths:
- 4.00
- MLS#:
- VAPW2068466
- Subdivision:
- Old Bridge Estates
ADDITIONAL INFORMATION
Welcome to this beautifully maintained townhouse . Boasting three bedrooms and 3.5 baths, this home is bathed in natural light, creating a warm and inviting atmosphere. Highlights include an updated kitchen, gleaming hardwood floors, and a cozy finished basement that adds to its charm. Enjoy the peace and quiet of the neighborhood while benefiting from the convenience of being close to shopping, dining, and key commuter routes. Located just minutes from the commuter lot and the renowned Potomac Mills Mall, this property offers the perfect blend of comfort and convenience. Don't miss the opportunity to make this your dream home
- Type:
- Townhouse
- Sq.Ft.:
- 1,612
- Status:
- Active
- Beds:
- 4
- Lot size:
- 0.07 Acres
- Year built:
- 1972
- Baths:
- 3.00
- MLS#:
- VAPW2068314
- Subdivision:
- Lake Ridge
ADDITIONAL INFORMATION
Welcome to 1969 Mayflower Drive, Woodbridge, VA 22192! This exquisite end unit townhome perfectly combines comfort, style, and functionality. Upon entering, you'll be greeted by a spacious and welcoming layout that exemplifies the distinguished Byron model. With its split-level design, this home offers abundant living space on both floors, allowing for versatility and room to breathe. The upper level features four generously sized bedrooms, each boasting ample closet space to accommodate all your storage needs. The primary bathroom offers a luxurious escape with its Steammist steam shower, ideal for unwinding after a busy day. Additionally, the upstairs hall bath invites relaxation with its soothing Jacuzzi tub. On the lower level, you'll find a beautifully updated kitchen adorned with sleek black appliances, a convenient gas stove, and a bar-height breakfast counter overlooking the cozy living room. The expansive dining room sets the stage for gatherings and cherished memories, while the spacious living room, enhanced by a comforting gas stove and large windows, offers serene views of the vast extended backyard bathed in natural light. This home has been meticulously maintained and features several updates, including a new roof installed in 2022. The HVAC system was replaced in 2021, and a new water heater was added in 2023, ensuring year-round comfort and efficiency. With fresh carpet and paint in 2024, this home is truly turnkey and ready for its new owners. Conveniently situated, this townhome also provides two assigned parking spaces for added ease and accessibility.
$299,999
1628 Devil Lane Woodbridge, VA 22192
- Type:
- Single Family
- Sq.Ft.:
- 900
- Status:
- Active
- Beds:
- 2
- Year built:
- 1986
- Baths:
- 1.00
- MLS#:
- VAPW2067876
- Subdivision:
- Devils Reach Condos
ADDITIONAL INFORMATION
Back on the market,pending release, the opportunity is yours now.....Welcome to this charming townhome-style condo, where urban convenience meets suburban comfort and low-maintenance living. Enjoy the perks of community living while still maintaining your own private space. This unit offers 2 bedrooms and a full bath on the top floor, while the unfinished basement is a blank canvas for you to modify to your own design for future development. Great location, make your appointment with your agent soon, 2 hour notice is required to show this property as the unit is currently occupied.
- Type:
- Single Family
- Sq.Ft.:
- 3,820
- Status:
- Active
- Beds:
- 5
- Lot size:
- 0.12 Acres
- Year built:
- 2013
- Baths:
- 3.00
- MLS#:
- VAPW2066822
- Subdivision:
- Reids Prospect
ADDITIONAL INFORMATION
- Type:
- Single Family
- Sq.Ft.:
- 1,228
- Status:
- Active
- Beds:
- 3
- Year built:
- 1965
- Baths:
- 2.00
- MLS#:
- VAPW2066418
- Subdivision:
- Moorings Of Occoquan Con
ADDITIONAL INFORMATION
BACK ON THE MARKET! No fault of the Seller, purchasers finance fell thru! Their loss is your gain!
- Type:
- Single Family
- Sq.Ft.:
- 3,778
- Status:
- Active
- Beds:
- 4
- Lot size:
- 0.24 Acres
- Year built:
- 2003
- Baths:
- 4.00
- MLS#:
- VAPW2066752
- Subdivision:
- Prince William Town Center
ADDITIONAL INFORMATION
Buyers' financing fell through on day of closing. Their loss is your gain.! Welcome to 4708 Lapene Ct, located in the prestigious Prince William town center community. This stunning property boasts three levels of finished space, offering a luxurious lifestyle within a serene setting. As you step inside, you're greeted by the expansive main level featuring a chef's dream kitchen. Adorned with granite countertops, a gas cooktop, built-in wall oven and microwave, and a convenient island, this kitchen is perfect for culinary enthusiasts. Its seamless flow overlooks the family room and sunroom, creating a space ideal for entertaining or simply enjoying everyday moments with loved ones. The main level also features an office and formal dining area, providing versatility and functionality for your lifestyle needs. Venture upstairs to discover four spacious bedrooms, including a grand primary suite. The primary suite offers ample space with large walk-in closets and a luxurious ensuite bathroom complete with a walk-in tile shower, separate bath, double vanities, and a separate toilet room, ensuring both comfort and convenience. The lower level of this home is an entertainer's paradise, featuring a versatile recreation space and a fully equipped theater room with theater seats and surround sound. Additionally, a pool table can convey, adding to the entertainment options. With walk-out access to the backyard, this level seamlessly connects indoor and outdoor living spaces. Step outside to enjoy the expansive fenced backyard, adorned with mature landscaping and evergreen trees for privacy. The oversized deck is retrofitted for a hot tub, offering a perfect spot for relaxation and unwinding after a long day. Additional features of this property include a side-load garage, an oversized driveway providing ample parking space, and plenty of storage options throughout the home. Nestled at the end of a cul-de-sac, this beautiful brick-front colonial offers both privacy and safety, making it the perfect place to call home. Don't miss your opportunity to experience luxury living at its finest in Prince William town center. Schedule your showing today and make 4708 Lapene Ct your new Perfect Choice.
- Type:
- Single Family
- Sq.Ft.:
- 3,500
- Status:
- Active
- Beds:
- 4
- Lot size:
- 0.12 Acres
- Year built:
- 2010
- Baths:
- 4.00
- MLS#:
- VAPW2064214
- Subdivision:
- Reids Prospect
ADDITIONAL INFORMATION
The buyer's finances fell through. Welcome to this beautiful, fully-updated single-family home in the desirable Reid Prospect community. Featuring 4 bedrooms, 3 full baths, and 1 half bath, along with a 2-car garage, this home boasts a spacious open floor plan with 9' ceilings and hardwood floors throughout. The gourmet kitchen offers granite countertops, 42' cabinets, and stainless steel appliances, with a breakfast area for casual dining. Relax in the cozy family room with a fireplace, or entertain in the separate dining room that opens to the deck. Upstairs, the master bedroom includes a tray ceiling, 2 walk-in closets, and a custom bathroom. The lower level features a walk-out patio, perfect for entertaining or family time. Enjoy the amenities of Lake Ridge, the Community gym (inside the clubhouse) playground, and basketball court, with garbage and recycling services included in the HOA and conveniently located near outlet shopping, dining, entertainment, and commuter lots, with easy access to the VRE. Welcome home!
- Type:
- Single Family
- Sq.Ft.:
- 3,705
- Status:
- Active
- Beds:
- 4
- Lot size:
- 0.37 Acres
- Year built:
- 2007
- Baths:
- 3.00
- MLS#:
- VAPW2061272
- Subdivision:
- Georges Estates
ADDITIONAL INFORMATION
© BRIGHT, All Rights Reserved - The data relating to real estate for sale on this website appears in part through the BRIGHT Internet Data Exchange program, a voluntary cooperative exchange of property listing data between licensed real estate brokerage firms in which Xome Inc. participates, and is provided by BRIGHT through a licensing agreement. Some real estate firms do not participate in IDX and their listings do not appear on this website. Some properties listed with participating firms do not appear on this website at the request of the seller. The information provided by this website is for the personal, non-commercial use of consumers and may not be used for any purpose other than to identify prospective properties consumers may be interested in purchasing. Some properties which appear for sale on this website may no longer be available because they are under contract, have Closed or are no longer being offered for sale. Home sale information is not to be construed as an appraisal and may not be used as such for any purpose. BRIGHT MLS is a provider of home sale information and has compiled content from various sources. Some properties represented may not have actually sold due to reporting errors.
Woodbridge Real Estate
The median home value in Woodbridge, VA is $340,900. This is lower than the county median home value of $379,700. The national median home value is $219,700. The average price of homes sold in Woodbridge, VA is $340,900. Approximately 71.28% of Woodbridge homes are owned, compared to 25.11% rented, while 3.61% are vacant. Woodbridge real estate listings include condos, townhomes, and single family homes for sale. Commercial properties are also available. If you see a property you’re interested in, contact a Woodbridge real estate agent to arrange a tour today!
Woodbridge, Virginia 22192 has a population of 44,552. Woodbridge 22192 is less family-centric than the surrounding county with 40.19% of the households containing married families with children. The county average for households married with children is 44.55%.
The median household income in Woodbridge, Virginia 22192 is $98,145. The median household income for the surrounding county is $101,059 compared to the national median of $57,652. The median age of people living in Woodbridge 22192 is 35.8 years.
Woodbridge Weather
The average high temperature in July is 87.5 degrees, with an average low temperature in January of 27 degrees. The average rainfall is approximately 43 inches per year, with 10.2 inches of snow per year.
