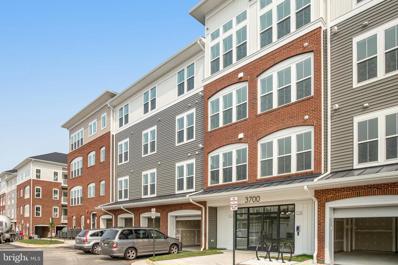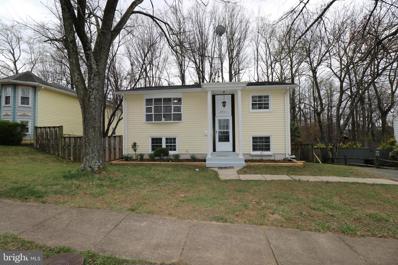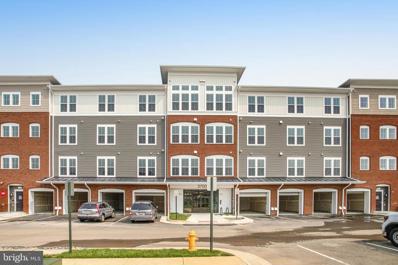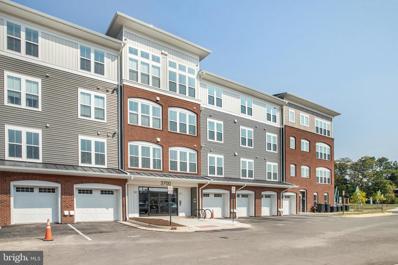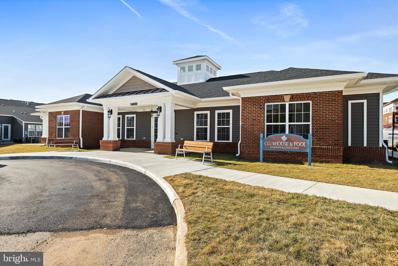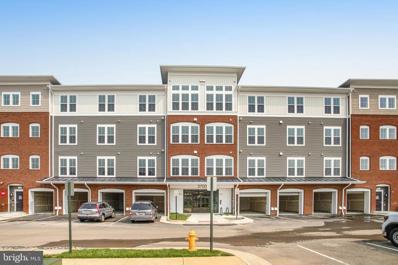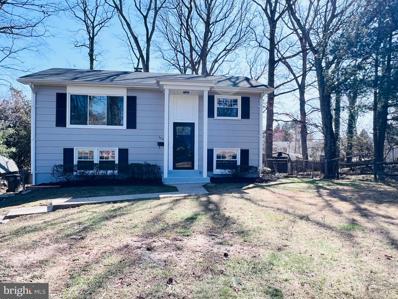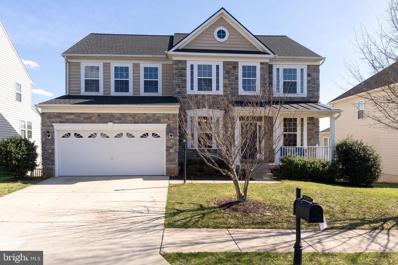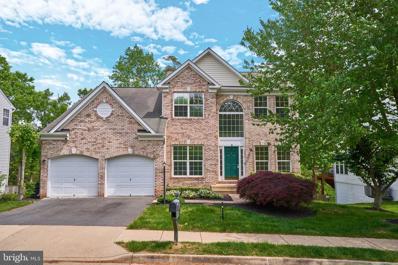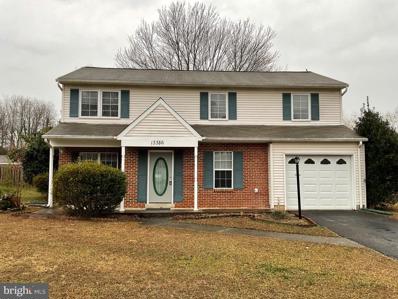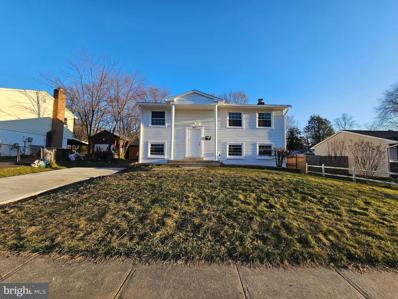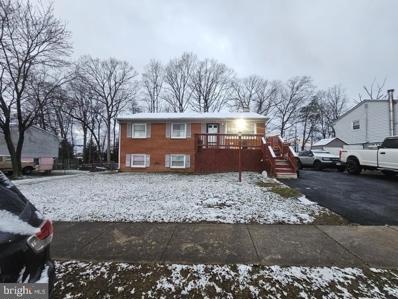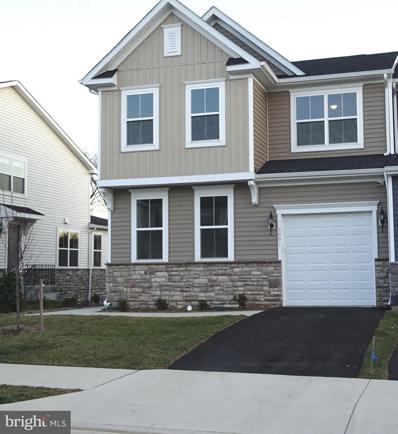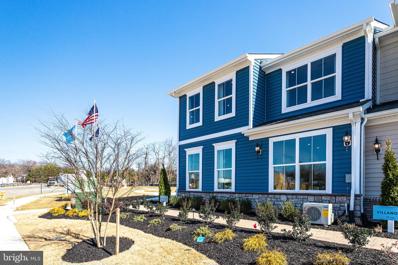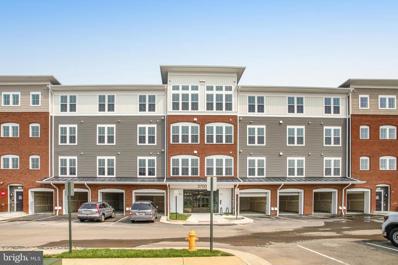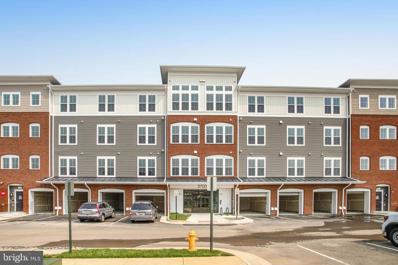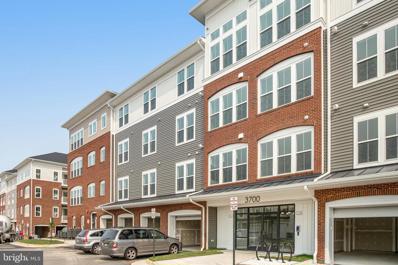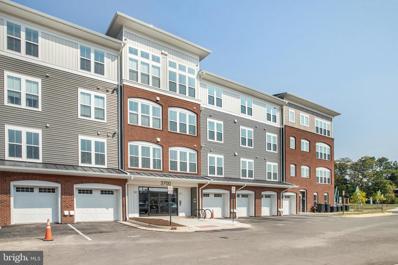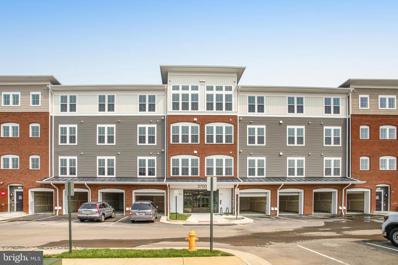Woodbridge VA Homes for Sale
- Type:
- Single Family
- Sq.Ft.:
- 1,884
- Status:
- Active
- Beds:
- 2
- Year built:
- 2024
- Baths:
- 3.00
- MLS#:
- VAPW2067688
- Subdivision:
- K. Hovnanian's Four Seasons At Virginia Crossing
ADDITIONAL INFORMATION
MOVE IN JULY/AUGUST 2024**- LAST CONDO BUILDING IN THIS COMMUNITY IS NEARLY SOLD OUT***Perfect low maintenance condominium for the 55+ buyer in a community with amenities such as outdoor pool and clubhouse -- close to shopping, medical services and transportation. *** Open floorplan with two spacious bedrooms and two full baths and a half bath. Plus a sizeable great room with balcony access, dining area and home office as well as a well-appointed kitchen with stainless steel appliances, quartz countertops, upgraded cabinets in a warm-tone stain with soft-close features, a large island with pendants above -- all with ENGINEERED HARDWOOD flooring; plus cozy carpet in both bedrooms. Extra large primary bedroom has two walk-in closets and large bath with both a soaking tub and separate shower with seat; plus access to the balcony. Second bedroom has an en-suite full bath. This is a corner unit with many windows and sunny balcony. These units also come with private one-car garage, driveway and private storage area. Renderings/photos are representative only and may show upgrades. Prices subject to change. Location Premium may apply.
- Type:
- Single Family
- Sq.Ft.:
- 1,800
- Status:
- Active
- Beds:
- 3
- Lot size:
- 0.24 Acres
- Year built:
- 1968
- Baths:
- 2.00
- MLS#:
- VAPW2067602
- Subdivision:
- Dale City
ADDITIONAL INFORMATION
Welcome to your new home! This Split Foyer Boasts many upgrades including the Kitchen, New Carpeting, Professionally Finished and Painted Walls. Relax in the bonus Sun room any way you can think of. It can be turned and used for what ever you will like. A game room or a new home for all your plants for your own personal oasis. Come take a look!
- Type:
- Single Family
- Sq.Ft.:
- n/a
- Status:
- Active
- Beds:
- 2
- Year built:
- 2023
- Baths:
- 2.00
- MLS#:
- VAPW2067584
- Subdivision:
- K. Hovnanian's Four Seasons At Virginia Crossing
ADDITIONAL INFORMATION
MODEL HOME FOR SALE*** PROFESSIONALLY DECORATED MODEL HOME FOR THE VERY DESIRABLE DORSET FLOORPLAN***Perfect low maintenance condominium for the 55+ buyer in an elevator building and a community with amenities such as outdoor pool and clubhouse, walking trails, Bocce ball court, and outdoor grills -- close to shopping, medical services and transportation. *** Open floorplan with two spacious bedrooms and two full baths. Plus a VERY LARGE great room with lots of windows, dining area, home office area that opens to the balcony, and well-appointed kitchen -- all with ENGINEERED HARDWOOD flooring. Upgrade package includes upgraded kitchen cabinets with quartz countertops, backsplash, and pendant lights above the oversized island, upgraded stainless steel appliances with hood above range, large built-in pantry cabinet, and built-in microwave in cabinet. Primary bath also has two separate vanities with upgrade cabinets and countertops, upgraded ceramic tile floors and shower walls, plus walk-in shower with seat and separate tub. Price includes a private, one-car garage and separate, private storage room. Renderings/photos are representative only and may show upgrades/alternate selections. Prices and terms subject to change.
- Type:
- Single Family
- Sq.Ft.:
- 1,515
- Status:
- Active
- Beds:
- 2
- Year built:
- 2024
- Baths:
- 2.00
- MLS#:
- VAPW2067552
- Subdivision:
- K. Hovnanian's Four Seasons At Virginia Crossing
ADDITIONAL INFORMATION
MOVE IN JULY/AUGUST 2024 ***LAST BUILDING NEARLY SOLD OUT***Perfect low maintenance condominium for the 55+ buyer in a community with amenities such as outdoor pool and clubhouse, bocce ball court, horseshoe pit, walking trails -- close to shopping, medical services and transportation. *** Open floorplan with two spacious bedrooms, great room, dining area and well-appointed kitchen with island and pendants above, quartz countertops, upgrade cabinets with ceramic backsplash, large pantry and upgrade stainless steel appliances that includes hood above range and built-in microwave cabinet. Main living areas include Luxury Vinyl Plank flooring, with cozy carpet in both bedrooms. We offer a total of six different floorplans, including accessible options. Renderings/photos representative only and may show options or upgrades or alternate selections. Photos represent Brooksby floorplan model home. Some other floorplans offer a home office and/or balcony; and most have private garage spaces. All units include a private storage area. Prices and terms subject to change.
- Type:
- Single Family
- Sq.Ft.:
- 1,383
- Status:
- Active
- Beds:
- 2
- Year built:
- 2024
- Baths:
- 2.00
- MLS#:
- VAPW2067550
- Subdivision:
- K. Hovnanian's Four Seasons At Virginia Crossing
ADDITIONAL INFORMATION
MOVE IN JULY/AUGUST *** LAST BUILDING NEARLY SOLD OUT***Perfect low maintenance condominium for the 55+ buyer in a community with amenities such as outdoor pool and clubhouse, walking trails, bocce ball..... -- close to shopping, medical services and transportation. Four-level elevator buildings *** Open floorplan with two spacious bedrooms and two full baths. Plus a sizeable great room, dining area and well-appointed kitchen that includes upgraded white cabinets, backsplash, pendants above breakfast bar, stainless steel appliances and granite countertops and with Luxury Vinyl Plank flooring throughout main living areas. Renderings/photos are representative only and may show upgrades and/or designer enhancements. Prices and terms subject to change.
- Type:
- Single Family
- Sq.Ft.:
- 1,801
- Status:
- Active
- Beds:
- 2
- Year built:
- 2024
- Baths:
- 2.00
- MLS#:
- VAPW2067546
- Subdivision:
- K. Hovnanian's Four Seasons At Virginia Crossing
ADDITIONAL INFORMATION
MOVE-IN JULY/AUGUST *** LAST BUILDING NEARLY SOLD OUT***Perfect low maintenance condominium for the 55+ buyer in an elevator building and a community with amenities such as outdoor pool and clubhouse, walking trails, Bocce ball court, and outdoor grills -- close to shopping, medical services and transportation. *** Open floorplan with two spacious bedrooms and two full baths. Plus a sizeable great room with lots of windows, dining area, home office area that opens to the balcony, and well-appointed kitchen -- all with Luxury Vinyl Plank flooring. Upgrade package includes upgraded kitchen cabinets with quartz countertops, ceramic backsplash, and pendant lights above the oversized island, upgraded stainless steel appliances with hood above range, large built-in pantry cabinet, and built-in microwave n cabinet. Primary bath also has two separate vanities with upgrade cabinets and countertops, upgraded ceramic tile floors and shower walls, plus walk-in shower with seat and separate tub. Price includes a private, one-car garage and separate, private storage room. Renderings/photos are representative only and may show upgrades/alternate selections. Prices and terms subject to change. ***Ask about any promotions that may be available for qualified buyers -- subject to terms***
- Type:
- Single Family
- Sq.Ft.:
- 1,405
- Status:
- Active
- Beds:
- 4
- Lot size:
- 0.23 Acres
- Year built:
- 1966
- Baths:
- 2.00
- MLS#:
- VAPW2067380
- Subdivision:
- Dale City
ADDITIONAL INFORMATION
PRICE IMPROVEMENT!! Welcome home, to a place where your dreams take flight, nestled in the vibrant heart of Dale City. This is more than just a house, it's a home where convenience and comfort intertwine in perfect harmony. Step into the embrace of modern elegance and functionality with this completely remodeled split foyer home. As you enter, be greeted by the inviting warmth of newly installed LVP flooring, a testament to both sophistication and durability. Upstairs, you'll find the open concept living room along three cozy bedrooms and a full bath. The newly remodeled bathrooms are adorned with new bathroom vanities, beautiful black and white tiled showers, black light fixtures and dual flush toilets to add a touch of luxury to your daily routine. The kitchen beckons with brand new sleek stainless steel appliances, exquisite granite countertops, and pantry that sets the stage for culinary inspiration. Also downstairs boasts another large bedroom and a full bathroom. Relax and unwind in this remodeled bathroom, where stunning tile showers and new vanities create a spa-like atmosphere that rejuvenates the soul and takes relaxation to another level. Every detail, from the modern black door handles and hinges to the freshly painted interior and exterior, and the chic recessed lighting has been meticulously curated to blend form and function seamlessly. Outside, a newly paved asphalt driveway leads to your own private oasis. The fenced backyard, complete with a spacious shed, is a blank canvas that invites you to create the outdoor oasis of your dreams, where cherished memories can be made under the open sky. Embrace the convenience of this prime location, with major commuting routes and a plethora of shopping, dining, and entertainment options just moments away. Explore nearby attractions like the Stonebridge outdoor shopping center and Potomac Mills Mall, all within easy reach of your new abode. With a washer, dryer, and dishwasher all recently replaced, along with a roof installed in 2015, this home offers not just comfort, but peace of mind for years to come. Don't let this opportunity pass you by. Seize the chance to make this exquisite property your own and discover the true essence of living in Dale City.
- Type:
- Single Family
- Sq.Ft.:
- 4,391
- Status:
- Active
- Beds:
- 6
- Lot size:
- 0.17 Acres
- Year built:
- 2013
- Baths:
- 4.00
- MLS#:
- VAPW2066330
- Subdivision:
- Hope Hill Crossing
ADDITIONAL INFORMATION
This Colonia with Stone Front has all the Bells and Whistles ; it is simply STUNNING ! Located in a sought after Subdivision , Home has 6 Bedrooms , Gleaming Hardwood Floor throughout the First Floor , Separate Dinning area and Living Room upon entrance into the Home , Gourmet Kitchen with space age appliances . Kitchen has generous sitting area and a Bump out that added more square Footage to the Living Space of the Home for all your Get Together / Entertainement that opens up to your Palatial Deck overlooking a scenic View . A large Family Room with a Fireplace , Study / Office with Ample space and Half Bath on the First Floor . Upstairs Boosts an Extra Large MASTER BEDROOM with a Sitting area to Relax and enjoy the Ultimate comfort . Master Bedroom with walk In Closet with Custom Built in shelves and Master Bathroom with ultimate Soaking Tub , Double Vanity and a Shower / Master Bedroom with its own Bells and Whistles ! This Colonial Boosts Three more Large Sized Bedrooms Upstairs and will Amaze your imagination . The Amazing Basement has Two more Bedrooms , impressive Built in Bar with SHELVINGS for your DRINKS , Separate space / which you can be finished off as your 7th Rooms if you wish but been utilized as Exercise/walk out area . The subdivision has the community POOL ( complex ) / This is A SCENIC VISTA COMMUNITY and just waiting for the Pickiest Homebuyers ! Contract Fell Through , Second chance for that Lucky Buyer . Sellers is offering 2k towards the carpet ( Allowance ) and One Year Home owner's warranty ******OPEN HOUSE CANCELLED DUE TO A RATIFIED CONTRACT ***
- Type:
- Single Family
- Sq.Ft.:
- 3,649
- Status:
- Active
- Beds:
- 4
- Lot size:
- 0.2 Acres
- Year built:
- 2002
- Baths:
- 4.00
- MLS#:
- VAPW2067074
- Subdivision:
- Lake Terrapin
ADDITIONAL INFORMATION
JUST REDUCED! WATERFRONT Colonial! MUST SEE! Renovated & gorgeous in a sought-after community, "Lake Terrapin" in Woodbridge, VA! Close to shopping, restaurants, Quantico, Fort Belvoir, the Pentagon, commuter lots, and more. Splendid seasonal lake views from the decks(2) or the kitchen, the private office, the family room, and the primary suite! Renovated, refreshed & better than new! Boasting new carpet, new flooring, new light fixtures, new faucet, new appliances, freshly painted & more! This one checks all your boxes: 4 Bedrooms, 3 full and 1 half baths, an open floor plan featuring a gourmet kitchen (overlooking the lake) with gorgeous granite counters, a new unique granite island with a waterfall edge, and stainless steel appliances. The kitchen flows to the great room with a floor-to-ceiling stone-front gas fireplace overlooking the lake. Work from home and enjoy the lake view from the walk-out bay window on the main-level office. The luxurious primary suite overlooks the lake. It has two separate walk-in closets, a cathedral ceiling, an en suite with a soaker tub, a separate shower, dual sinks with new granite counters, and a water closet. The lower walk-out level hosts a private media room with custom lighting, audio equipment, a flat-screen, and a projector. Movie chairs are not included but are all that's needed to complete this space. The recreation room has a wet bar, matching bar chairs, a gas fireplace, and a flat-screen TV with a remote. The lower level also has a home gym (ready to be furnished), a custom-designed bath with a steam shower, distinctive tile work, and a designer vessel sink. The blink exterior cameras and ring doorbell convey as-is. The rear yard is fenced. The sprinkler system makes it easy to maintain your lawn, which has been professionally landscaped. The upper and lower decks have been power-washed and stained. There are smart light switches on the main level (which may work through your phone or Alexa). Walk directly across the street to the community amenities: the pool, the playground, tennis courts, and basketball courts. Relax on a bench and enjoy the Lakeview or use the walking path around the lake to take in the scenery. Please view the interactive floor plan in the Brightmls video tab. Note: The furniture in the photos was virtually staged. Don't miss this one!
- Type:
- Single Family
- Sq.Ft.:
- 1,837
- Status:
- Active
- Beds:
- 4
- Lot size:
- 0.22 Acres
- Year built:
- 1986
- Baths:
- 3.00
- MLS#:
- VAPW2066184
- Subdivision:
- Dale City
ADDITIONAL INFORMATION
Nestled in the heart of Dale city , this meticulously maintained (04)bedroom, 2 1/5 bathroom home offers the perfect blend of elegance, comfort, and convenience. As you step through the front door, you'll be greeted by an abundance of natural light and spacious living areas.. The open-concept layout flows seamlessly from the inviting living room to the kitchen, complete with modern appliances, granite countertops, and ample cabinet space. Escape to your private oasis in the luxurious master suite, boasting a spa-like ensuite bathroom . Additional bedrooms offer flexibility for guests, home offices, or playrooms to suit your lifestyle. Step outside to discover the beautifully landscaped fenced backyard, perfect for al fresco dining or relaxing evenings under the stars, with a patio, this outdoor space is an entertainer's delight. Conveniently located with easy access to major highways and transportation, this home provides the ultimate in modern living. Don't miss the opportunity to make this house your forever home! Schedule a showing today and experience the perfect combination of style, comfort, and location
- Type:
- Single Family
- Sq.Ft.:
- 1,564
- Status:
- Active
- Beds:
- 3
- Lot size:
- 0.28 Acres
- Year built:
- 1971
- Baths:
- 2.00
- MLS#:
- VAPW2065724
- Subdivision:
- Dale City
ADDITIONAL INFORMATION
Back on the market DOM is due to loan failure of the buyer. Current appraisal is well over the list price. Renovated 3 Bedroom and 2 Bathroom SFH Updated Kitchen Cabinets and newer Appliances Basement Walkout to Back Yard Covered Patio Large Lot in a Great Area Replacement windows Newly done driveway
- Type:
- Single Family
- Sq.Ft.:
- 1,711
- Status:
- Active
- Beds:
- 4
- Lot size:
- 0.21 Acres
- Year built:
- 1973
- Baths:
- 2.00
- MLS#:
- VAPW2065072
- Subdivision:
- Hillendale
ADDITIONAL INFORMATION
- Type:
- Townhouse
- Sq.Ft.:
- 2,136
- Status:
- Active
- Beds:
- 4
- Lot size:
- 0.1 Acres
- Year built:
- 2023
- Baths:
- 3.00
- MLS#:
- VAPW2065350
- Subdivision:
- Four Seasons
ADDITIONAL INFORMATION
Gorgeous brand-new end unit townhome never lived in. This is a 55+ active adult community. This home features top of the line extras throughout. Everything has been upgraded to include flooring, new stainless appliances including washer & dryer, extra windows, covered Trex deck, 9-foot ceilings, recess lighting, walk in closets, the unfinished basement has been framed out for an additional 2 bedrooms and plumed for a full bathroom, extra storage, separate laundry room on the main level, one car attached garage with driveway, The upstairs has 2 bedrooms, a media area and huge bonus room. there is still a builder's warranty on the home for approximately another 6 months. Total square footage is 3,592 Sq Ft. GO AND SHOW, YOU DO NOT WANT TO MISS SEEING THIS BEAUTIFUL LUXURY HOME.
- Type:
- Townhouse
- Sq.Ft.:
- 2,138
- Status:
- Active
- Beds:
- 3
- Lot size:
- 0.1 Acres
- Year built:
- 2022
- Baths:
- 3.00
- MLS#:
- VAPW2061716
- Subdivision:
- K. Hovnanian's Four Seasons At Virginia Crossing
ADDITIONAL INFORMATION
MODEL HOME FOR SALE***SPECIAL PRICING FOR LIMITED TIME*** This 55+ community Four Seasons at The Villas at Virginia Crossing offers resort-style living in a picturesque location. Relax and enjoy all that our Active Adult (55+) community has to offer! ***The SETON HALL home design features an open floorplan with main level living, a large kitchen featuring a large island and a pantry, stainless steel appliances including a GE Cafe gas range, upgraded cabinets and quartz countertops; main level laundry; additional 1st floor guest bedroom; spacious dining area and great room with large 9-ft. sliding glass door that opens to the covered patio perfect for outdoor living space. Owner's bath includes a walk-in shower with seat, soaking tub, double vanity and linen closet and expansive walk-in closet. Plus there is an upper level with 2 extra well-sized bedrooms and large loft area that gives ample space for visiting friends and family, plus nearly 300 square feet of storage space that may later be converted into finished space as needed. Estimated move-in is December 2023. Prices subject to change. Renderings/photos are representative only; showing upgrades and decorator enhancements. ***Ask about special promotion that may be available to qualified buyer - terms apply.
- Type:
- Single Family
- Sq.Ft.:
- 1,533
- Status:
- Active
- Beds:
- 2
- Year built:
- 2024
- Baths:
- 2.00
- MLS#:
- VAPW2058496
- Subdivision:
- K. Hovnanian's Four Seasons At Virginia Crossing
ADDITIONAL INFORMATION
MOVE IN JULY/AUGUST 2024 *** LAST BUILDING NEARLY SOLD OUT ***Perfect low maintenance condominium for the 55+ buyer in a community with amenities such as outdoor pool and clubhouse, walking trails, bocce ball... -- close to shopping, medical services and transportation. *** Open floorplan with two spacious bedrooms and two full baths. Plus a sizeable great room, dining area, home office area and a well-appointed kitchen that includes stainless steel appliances, upgraded cabinets, granite countertops, pantry and large island with pendants above. Main living area features Luxury Vinyl Plank flooring; bedrooms include cozy carpet. Both baths have ceramic tile floors and shower/tub surround. Photos of Clevedon floorplan are representative only and show upgrades. Photos are of Clevedon model home. Photos of Amenities are true. Prices and terms subject to change. Building location premiums may apply.
- Type:
- Single Family
- Sq.Ft.:
- 1,801
- Status:
- Active
- Beds:
- 2
- Year built:
- 2024
- Baths:
- 2.00
- MLS#:
- VAPW2056656
- Subdivision:
- K. Hovnanian's Four Seasons At Virginia Crossing
ADDITIONAL INFORMATION
MOVE-IN MAY/JUNE 2024 *** NEWLY RELEASED BUILDING #4 SELLING NOW! -- OUR LAST CONDO BUILDING***Perfect low maintenance condominium for the 55+ buyer in an elevator building and a community with amenities such as outdoor pool and clubhouse, walking trails, Bocce ball court, and outdoor grills -- close to shopping, medical services and transportation. *** Open floorplan with two spacious bedrooms and two full baths. Plus a sizeable great room with lots of windows, dining area, home office area that opens to the balcony, and well-appointed kitchen -- all with Luxury Vinyl Plank flooring. Upgrade package includes White kitchen cabinets with quartz countertops and pendant lights above the oversized island, decorator ceramic backsplash, upgraded appliances with hood above range, large built-in pantry cabinet, and built-in microwave n cabinet. Primary bath also has two separate vanities with upgrade cabinets and countertops, upgraded ceramic tile floors and shower walls, plus walk-in shower with seat and separate tub. Price includes a private, one-car garage and separate, private storage room. Renderings/photos are representative only and may show upgrades/alternate selections. Prices and terms subject to change.
- Type:
- Single Family
- Sq.Ft.:
- 1,884
- Status:
- Active
- Beds:
- 2
- Year built:
- 2024
- Baths:
- 3.00
- MLS#:
- VAPW2056654
- Subdivision:
- K. Hovnanian's Four Seasons At Virginia Crossing
ADDITIONAL INFORMATION
MOVE IN MAY/JUNE 2024**NEWLY RELEASED BUILDING #4 NOW SELLING - LAST CONDO BUILDING IN THIS COMMUNITY***Perfect low maintenance condominium for the 55+ buyer in a community with amenities such as outdoor pool and clubhouse -- close to shopping, medical services and transportation. *** Open floorplan with two spacious bedrooms and two full baths and a half bath. Plus a sizeable great room, dining area and home office as well as a well-appointed kitchen with stainless steel appliances, quartz countertops, upgraded cabinets with soft-close features, a large island with pendants above -- all with Luxury Vinyl Plank flooring; plus cozy carpet in both bedrooms. Extra large primary bedroom has two walk-in closets and large bath with both a soaking tub and separate shower with seat. Second bedroom as an en-suite full bath. This is a corner unit with many windows and sunny balcony. These units also come with private one-car garage, driveway and storage area. May be available on other levels of this four-story building. Pricing may vary. Some other floorplans offer a home office and/or balcony. We offer a total of six different floorplans, including one with accessible options. Renderings are representative only and may show upgrades. Prices subject to change. Location Premium may apply.
- Type:
- Single Family
- Sq.Ft.:
- 1,515
- Status:
- Active
- Beds:
- 2
- Year built:
- 2024
- Baths:
- 2.00
- MLS#:
- VAPW2056652
- Subdivision:
- K. Hovnanian's Four Seasons At Virginia Crossing
ADDITIONAL INFORMATION
MAY/JUNE 2024 ***NEWLY RELEASED BUILDING #4 NOW SELLING! ***Perfect low maintenance condominium for the 55+ buyer in a community with amenities such as outdoor pool and clubhouse, bocce ball court, horseshoe pit, walking trails -- close to shopping, medical services and transportation. *** Open floorplan with two spacious bedrooms, great room, dining area and well-appointed kitchen with island and pendants above, quartz countertops, upgrade cabinets with ceramic backsplash, large pantry and upgrade stainless steel appliances that includes hood above range and built-in microwave cabinet. Main living areas include Luxury Vinyl Plank flooring, with cozy carpet in both bedrooms. We offer a total of six different floorplans, including accessible options. Renderings/photos representative only and may show options or upgrades or alternate selections. Photos represent Brooksby floorplan model home. Some other floorplans offer a home office and/or balcony; and most have private garage spaces. All units include a private storage area. Prices and terms subject to change.
- Type:
- Single Family
- Sq.Ft.:
- 1,515
- Status:
- Active
- Beds:
- 2
- Year built:
- 2023
- Baths:
- 2.00
- MLS#:
- VAPW2055814
- Subdivision:
- K. Hovnanian's Four Seasons At Virginia Crossing
ADDITIONAL INFORMATION
MOVE IN THIS DECEMBER/JANUARY ***Perfect low maintenance condominium for the 55+ buyer in a community with amenities such as outdoor pool and clubhouse -- close to shopping, medical services and transportation. *** Open floorplan with two spacious bedrooms, great room with balcony access, dining area and well-appointed kitchen with upgrade cabinets, granite countertops, stainless steel appliances, large island with pendants above. Main living area has luxury vinyl plank flooring; and cozy carpet in both bedrooms. We offer a total of six different floorplans, including accessible options. Some floorplans offer a home office and/or balcony. Renderings are representative only and may show upgrades. Prices & terms subject to change.
© BRIGHT, All Rights Reserved - The data relating to real estate for sale on this website appears in part through the BRIGHT Internet Data Exchange program, a voluntary cooperative exchange of property listing data between licensed real estate brokerage firms in which Xome Inc. participates, and is provided by BRIGHT through a licensing agreement. Some real estate firms do not participate in IDX and their listings do not appear on this website. Some properties listed with participating firms do not appear on this website at the request of the seller. The information provided by this website is for the personal, non-commercial use of consumers and may not be used for any purpose other than to identify prospective properties consumers may be interested in purchasing. Some properties which appear for sale on this website may no longer be available because they are under contract, have Closed or are no longer being offered for sale. Home sale information is not to be construed as an appraisal and may not be used as such for any purpose. BRIGHT MLS is a provider of home sale information and has compiled content from various sources. Some properties represented may not have actually sold due to reporting errors.
Woodbridge Real Estate
The median home value in Woodbridge, VA is $331,500. This is lower than the county median home value of $379,700. The national median home value is $219,700. The average price of homes sold in Woodbridge, VA is $331,500. Approximately 72.69% of Woodbridge homes are owned, compared to 23.56% rented, while 3.75% are vacant. Woodbridge real estate listings include condos, townhomes, and single family homes for sale. Commercial properties are also available. If you see a property you’re interested in, contact a Woodbridge real estate agent to arrange a tour today!
Woodbridge, Virginia 22193 has a population of 73,279. Woodbridge 22193 is less family-centric than the surrounding county with 43.65% of the households containing married families with children. The county average for households married with children is 44.55%.
The median household income in Woodbridge, Virginia 22193 is $88,010. The median household income for the surrounding county is $101,059 compared to the national median of $57,652. The median age of people living in Woodbridge 22193 is 34 years.
Woodbridge Weather
The average high temperature in July is 87.5 degrees, with an average low temperature in January of 27 degrees. The average rainfall is approximately 43.1 inches per year, with 10.2 inches of snow per year.
