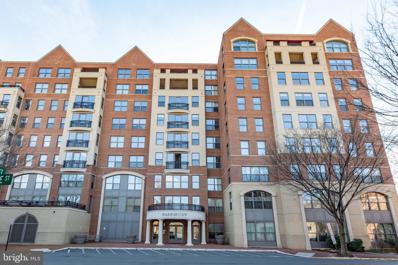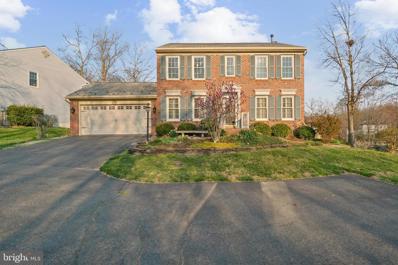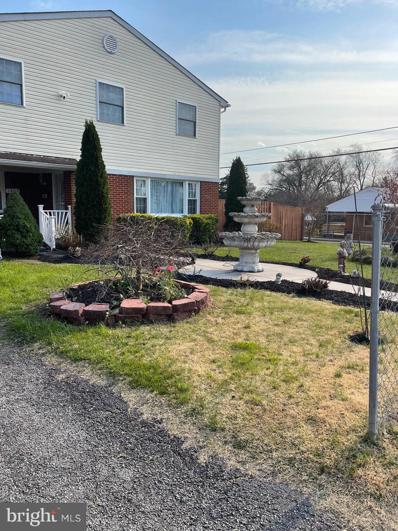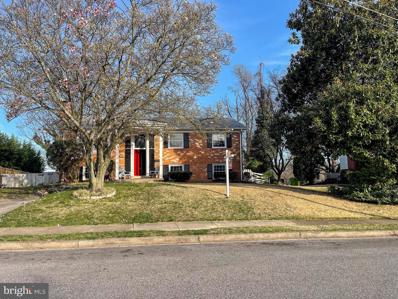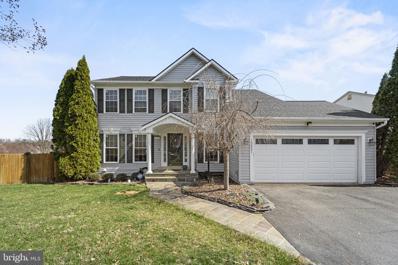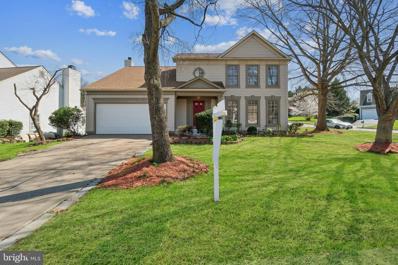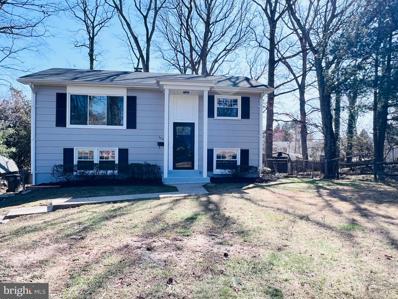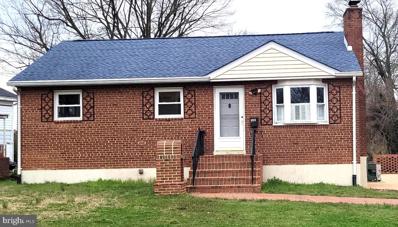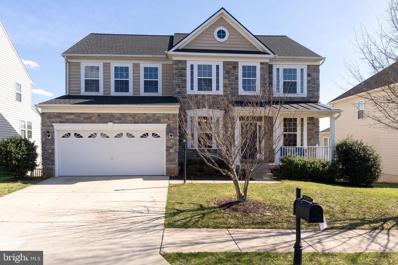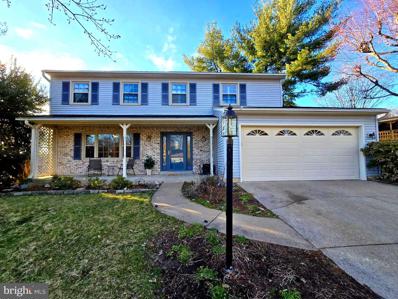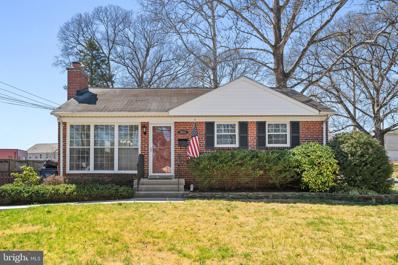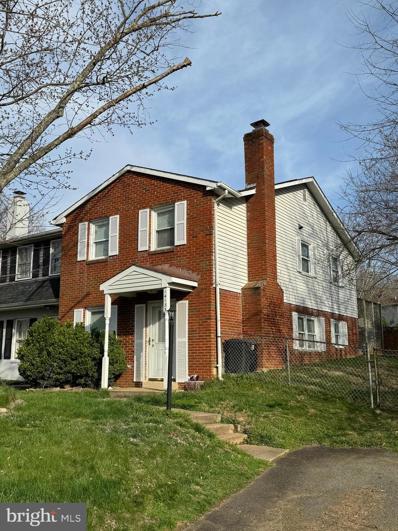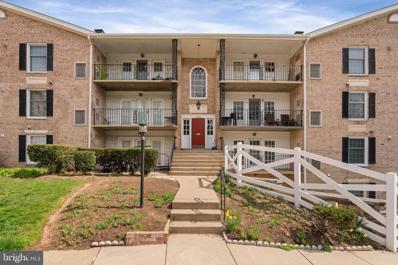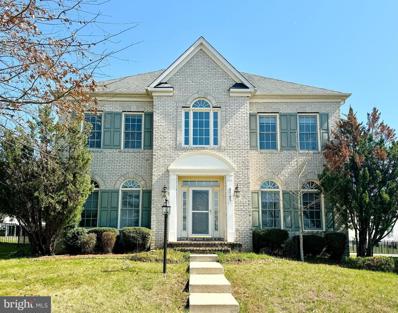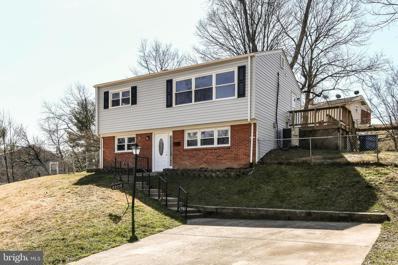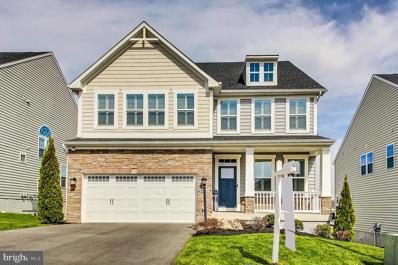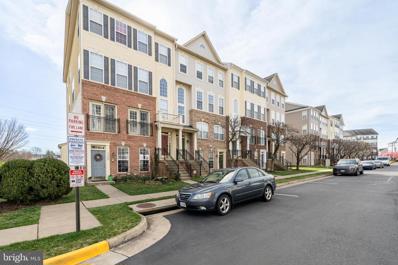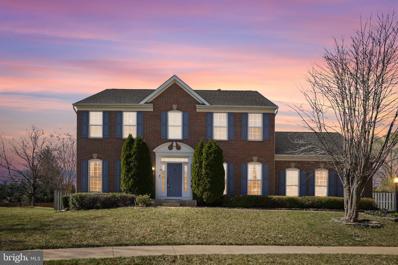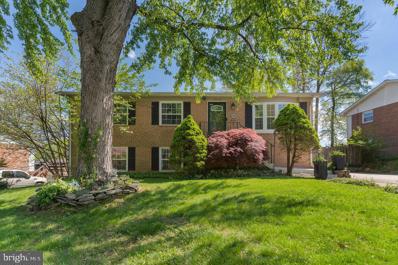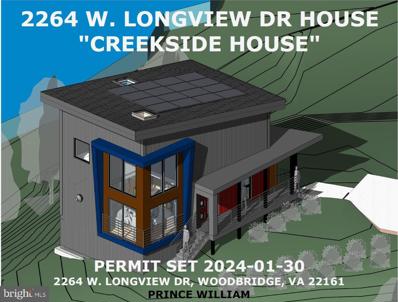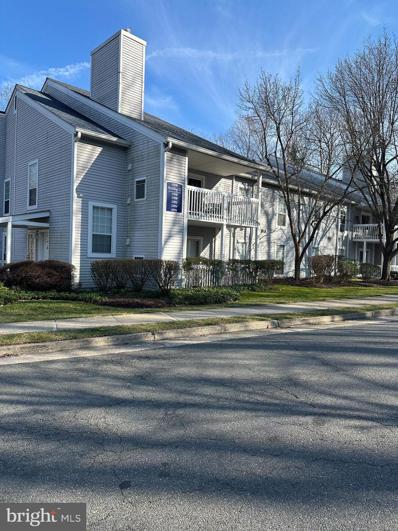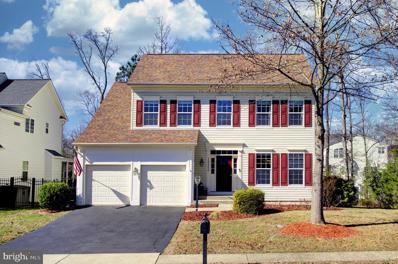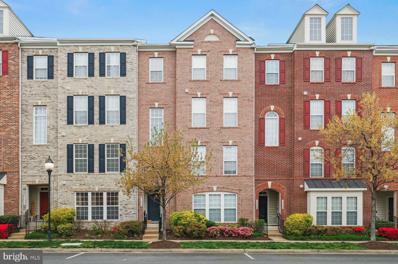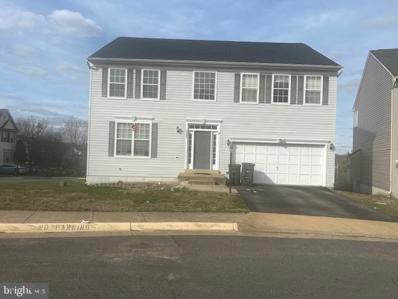Woodbridge VA Homes for Sale
- Type:
- Single Family
- Sq.Ft.:
- 2,389
- Status:
- Active
- Beds:
- 2
- Year built:
- 2005
- Baths:
- 3.00
- MLS#:
- VAPW2067024
- Subdivision:
- Belmont Bay
ADDITIONAL INFORMATION
Price Improvement!! Experience the pinnacle of luxury living in this exquisite penthouse corner unit located in the prestigious Belmont Bay community. Step into a world of sophistication and style, where every detail has been meticulously crafted to offer the utmost in comfort and elegance. Boasting breathtaking Panoramic views of the water, complemented by the lush greenery of a 400-acre nature reserve, this residence provides a serene retreat from the hustle and bustle of everyday life. Newly upgraded appliances, including a refrigerator with a craft ice machine and a top of the line Bosch dishwasher, add both convenience and modern flair to the kitchen. Enhanced comfort is ensured with a newly installed humidifier integrated into the HVAC system, while motorized window treatments in the family room offer effortless control over natural light and privacy. With a built-in office, hardwood floors, and two custom walk-in closets in the master bedroom, this home combines functionality with sophistication. The completely renovated master bathroom provides a spa-like sanctuary, featuring premium fixtures and exquisite finishes. Additional amenities include a 80 sq. ft. storage unit secured on the ground floor and two side-by-side parking spaces in the garage off the main floor, ensuring convenience and security. Plus, enjoy exclusive access to the only condo building with a private pool in Belmont Bay, tennis courts adjacent to the building, a fitness center and great room, adding a touch of resort-style living to your everyday routine. Don't miss the opportunity to experience the epitome of luxury living in Belmont Bay â schedule your viewing today and make this breathtaking penthouse your own.
- Type:
- Single Family
- Sq.Ft.:
- 2,540
- Status:
- Active
- Beds:
- 5
- Lot size:
- 0.34 Acres
- Year built:
- 1988
- Baths:
- 4.00
- MLS#:
- VAPW2067104
- Subdivision:
- Lake Ridge
ADDITIONAL INFORMATION
Lake views in sought-after Lake Ridge Community! Center Hall Colonial with large deck overlooking Lake Omisol. 5 beds, 3.5 baths, wood-burning fireplace, 2-car garage, finished walkout basement, dedicated laundry and storage room, custom under-deck storage. New carpeting and paint throughout. Newer roof, windows, and siding. Quiet cul-de-sac location. See the video for lake views!
$699,000
1425 F Street Woodbridge, VA 22191
- Type:
- Single Family
- Sq.Ft.:
- 2,296
- Status:
- Active
- Beds:
- 6
- Lot size:
- 0.25 Acres
- Year built:
- 1957
- Baths:
- 5.00
- MLS#:
- VAPW2067488
- Subdivision:
- Botts
ADDITIONAL INFORMATION
Welcome to your dream home, this spacious home boast 6 bedrooms and 5 bathrooms, providing ample space for multi-generational living or hosting guest with ease. The gourmet kitchen is sure to delight any culinary enthusiast, offering stainless steel appliances and plenty of room for entertaining. conveniently situated near schools, shopping centers, restaurants, a commuter lot, and the Occoquan River, this home offers both accessibility and tranquility. With easy access to I-95, commuting is a breeze. Don't Miss out on the opportunity to call this property yours! Enjoy the spacious deck accessible from the second floor, providing the perfect setting for outdoor gathering or simply soaking in the sunshine. With two driveways, parking is never an issue, offering convivence for all residents and guest. The oversized fenced yard provides privacy and plenty of space for outdoor activities. This home has it all!!
- Type:
- Single Family
- Sq.Ft.:
- 3,478
- Status:
- Active
- Beds:
- 4
- Lot size:
- 0.25 Acres
- Year built:
- 1982
- Baths:
- 4.00
- MLS#:
- VAPW2066146
- Subdivision:
- Lake Ridge
ADDITIONAL INFORMATION
- Type:
- Single Family
- Sq.Ft.:
- 2,660
- Status:
- Active
- Beds:
- 5
- Lot size:
- 0.26 Acres
- Year built:
- 1965
- Baths:
- 3.00
- MLS#:
- VAPW2066992
- Subdivision:
- Marumsco Hills
ADDITIONAL INFORMATION
Freshly remodeled and nestled in the heart of Woodbridge, VA, this captivating residence is now ready to become the setting for your most cherished memories. With comprehensive updates enhancing both its comfort and style, this home merges elegant design with practical living, making it an idyllic backdrop for both daily life and entertaining. Upon entering, you're greeted by an expansive open-concept layout that beautifully integrates the living, dining, and kitchen areas. This harmonious design is illuminated by natural light and accented with new, plush carpeting throughout, creating a welcoming environment that effortlessly supports both relaxation and social gatherings. This residence boasts several spacious bedrooms, each offering a tranquil oasis for rest. The master suite is particularly impressive, providing generous space for unwinding, abundant storage, and an ensuite bathroom equipped with modern fixtures, ensuring a spa-like ambiance. The heart of the home is the kitchen, now featuring state-of-the-art appliances, stunning countertops, and ample cabinetry. This space has been thoughtfully designed to inspire culinary exploration, making every meal an occasion. Significant updates have been made throughout the home, including: *Whole house carpet replacement for a fresh, modern feel. *Updated lighting in all bedrooms and communal areas, creating a bright and inviting atmosphere. *New switch and outlet panels throughout, enhancing convenience and safety. *Replacement of both back and side doors, ensuring security and aesthetic appeal. *A fully revamped panel box, ensuring up-to-date electrical standards. *The laundry room has been re-insulated, complete with drywall, a new door, and lighting, optimizing functionality and comfort. *A cozy coffee room has been added, featuring insulation, drywall, a new door, and lighting, offering a unique space for relaxation. *Exterior updates include automatic sensor lighting in the front yard, backyard, and along both sides of the property, providing security and convenience. *Outside, the property boasts a meticulously landscaped garden and a newly inviting outdoor space perfect for alfresco dining or moments of serenity. The integration of indoor and outdoor living spaces ensures the home is as adaptable as it is enchanting. Located within Woodbridge's vibrant community, this home enjoys proximity to a wealth of amenities, including shopping, dining, parks, and recreational facilities. Its strategic location also grants easy access to major commuting routes, adding to the convenience of this exceptional living opportunity. With its blend of modern updates, strategic location, and luxurious amenities, this home invites you to embrace a lifestyle of sophistication, comfort, and convenience. Welcome to your new haven in Woodbridge, where every detail has been carefully considered to offer you the best in living.
- Type:
- Single Family
- Sq.Ft.:
- 2,751
- Status:
- Active
- Beds:
- 4
- Lot size:
- 0.25 Acres
- Year built:
- 1998
- Baths:
- 4.00
- MLS#:
- VAPW2065508
- Subdivision:
- Dale City
ADDITIONAL INFORMATION
Discover your dream residence in this magnificent three-story Colonial, where sophistication meets comfort in a picturesque setting. Positioned on a corner lot with flawless landscaping and an enticing above-ground pool, this haven stands out as a true gem. The entrance welcomes you to a main level adorned with lustrous hardwood floors that radiate elegance and warmth. The kitchen, bathed in sunlight, is a dream for any chef, boasting exquisite upgraded countertops, sleek stainless steel appliances, and modern tile flooring. The entire main level, enhanced by recessed lighting, is perfect for hosting gatherings or enjoying family meals. Ascending to the upper level, you find three spacious bedrooms, including a master suite with dual walk-in closets, one ingeniously converted into a fashionable dressing area. The master bath impresses with dual vanities, a deluxe tiled shower, and elegant tile flooring, embodying luxury and sophistication. The adventure continues as you descend to the fully finished, walk-out basement, offering ample space with a large recreation room, an additional bedroom, a full bathroom, and a laundry room. The exterior of the home is equally enticing; from the kitchen, step onto an expansive three-tier deck overlooking the beautifully fenced backyard, a perfect spot for leisure or entertaining. The 12 x 12 gazebo and a 32 x 16 above-ground pool on a professionally leveled pad invite outdoor enjoyment, while the vast paver patio is ideal for hosting summer festivities. The property also includes vegetable beds for those with a green thumb, under-deck storage for outdoor gear, and an expanded driveway for convenient parking. This home is a harmonious blend of luxury, functionality, and outdoor delight, now boasting a host of new upgrades: interior paint (2023), windows (2022), a whole-house humidifier & UV air purifier (2022), and roof (2019). Don't miss the chance to claim this as your forever home, a complete package of refined living and outdoor bliss.
- Type:
- Single Family
- Sq.Ft.:
- 2,964
- Status:
- Active
- Beds:
- 4
- Lot size:
- 0.27 Acres
- Year built:
- 1991
- Baths:
- 3.00
- MLS#:
- VAPW2064746
- Subdivision:
- River Oaks
ADDITIONAL INFORMATION
Welcome to 16909 Cass Brook Ln, located in the desirable River Oaks community of Woodbridge, VA. This home offers a perfect blend of modern updates and timeless charm, making it an ideal choice for comfortable living. Owner is offering a $10,000 decorator allowance for windows. The main level features an inviting atmosphere with enhanced lighting in the kitchen and family room adjacent to the kitchen, complete with a brick hearth wood-burning fireplace. Additionally, the half bath on this level has been completely renovated with updated flooring, ceramic sink, lighting, and toilet, The kitchen boasts updated granite countertops and flooring creating a perfect space for gatherings. Upstairs, the primary bedroom offers a serene retreat with vaulted ceilings and an updated ensuite bath adding a touch of luxury to the primary bath, The finished basement provides additional living space, perfect for a man/women cave or hobby room or getway. The updated heating and air Goodman system is approximately six years old, ensures comfort year-round. Outside, you'll find updated siding, a new garage door, and updated roof with architectural shingles, all completed within the last few years. The oversized 2-car garage includes a perfect workshop area and parking for 2 cars or place to work on all your hobbies or projects. River Oaks community amenities include a pool, tennis courts, and clubhouse, offering endless opportunities for recreation and relaxation. Don't miss the opportunity to make 16909 Cass Brook Ln your new home. With its convenient location between Fort Belvoir and Quantico, easy access to rail transportation, and proximity to shopping and dining options, this home offers the perfect combination of comfort, convenience, and value. Welcome home to River Oaks!
- Type:
- Single Family
- Sq.Ft.:
- 1,405
- Status:
- Active
- Beds:
- 4
- Lot size:
- 0.23 Acres
- Year built:
- 1966
- Baths:
- 2.00
- MLS#:
- VAPW2067380
- Subdivision:
- Dale City
ADDITIONAL INFORMATION
PRICE IMPROVEMENT!! Welcome home, to a place where your dreams take flight, nestled in the vibrant heart of Dale City. This is more than just a house, it's a home where convenience and comfort intertwine in perfect harmony. Step into the embrace of modern elegance and functionality with this completely remodeled split foyer home. As you enter, be greeted by the inviting warmth of newly installed LVP flooring, a testament to both sophistication and durability. Upstairs, you'll find the open concept living room along three cozy bedrooms and a full bath. The newly remodeled bathrooms are adorned with new bathroom vanities, beautiful black and white tiled showers, black light fixtures and dual flush toilets to add a touch of luxury to your daily routine. The kitchen beckons with brand new sleek stainless steel appliances, exquisite granite countertops, and pantry that sets the stage for culinary inspiration. Also downstairs boasts another large bedroom and a full bathroom. Relax and unwind in this remodeled bathroom, where stunning tile showers and new vanities create a spa-like atmosphere that rejuvenates the soul and takes relaxation to another level. Every detail, from the modern black door handles and hinges to the freshly painted interior and exterior, and the chic recessed lighting has been meticulously curated to blend form and function seamlessly. Outside, a newly paved asphalt driveway leads to your own private oasis. The fenced backyard, complete with a spacious shed, is a blank canvas that invites you to create the outdoor oasis of your dreams, where cherished memories can be made under the open sky. Embrace the convenience of this prime location, with major commuting routes and a plethora of shopping, dining, and entertainment options just moments away. Explore nearby attractions like the Stonebridge outdoor shopping center and Potomac Mills Mall, all within easy reach of your new abode. With a washer, dryer, and dishwasher all recently replaced, along with a roof installed in 2015, this home offers not just comfort, but peace of mind for years to come. Don't let this opportunity pass you by. Seize the chance to make this exquisite property your own and discover the true essence of living in Dale City.
- Type:
- Single Family
- Sq.Ft.:
- 1,764
- Status:
- Active
- Beds:
- 4
- Lot size:
- 0.25 Acres
- Year built:
- 1956
- Baths:
- 2.00
- MLS#:
- VAPW2067144
- Subdivision:
- Lynwood
ADDITIONAL INFORMATION
Great Location!! Single Family Home in Woodbridge. 4 BD/ 2 FB with New hardwood floor thru-out on main level. New stainless-steel appliances, new kitchen w/ granite countertop, painting and more. Basement Offers Large Family Room with Recessed Light, 1 Bedroom and Extra Living Space for Storage, Home Office or Workout Room, Remodeled Full Bathroom. Closed to convenience stores.
- Type:
- Single Family
- Sq.Ft.:
- 4,391
- Status:
- Active
- Beds:
- 6
- Lot size:
- 0.17 Acres
- Year built:
- 2013
- Baths:
- 4.00
- MLS#:
- VAPW2066330
- Subdivision:
- Hope Hill Crossing
ADDITIONAL INFORMATION
This Colonia with Stone Front has all the Bells and Whistles ; it is simply STUNNING ! Located in a sought after Subdivision , Home has 6 Bedrooms , Gleaming Hardwood Floor throughout the First Floor , Separate Dinning area and Living Room upon entrance into the Home , Gourmet Kitchen with space age appliances . Kitchen has generous sitting area and a Bump out that added more square Footage to the Living Space of the Home for all your Get Together / Entertainement that opens up to your Palatial Deck overlooking a scenic View . A large Family Room with a Fireplace , Study / Office with Ample space and Half Bath on the First Floor . Upstairs Boosts an Extra Large MASTER BEDROOM with a Sitting area to Relax and enjoy the Ultimate comfort . Master Bedroom with walk In Closet with Custom Built in shelves and Master Bathroom with ultimate Soaking Tub , Double Vanity and a Shower / Master Bedroom with its own Bells and Whistles ! This Colonial Boosts Three more Large Sized Bedrooms Upstairs and will Amaze your imagination . The Amazing Basement has Two more Bedrooms , impressive Built in Bar with SHELVINGS for your DRINKS , Separate space / which you can be finished off as your 7th Rooms if you wish but been utilized as Exercise/walk out area . The subdivision has the community POOL ( complex ) / This is A SCENIC VISTA COMMUNITY and just waiting for the Pickiest Homebuyers ! Contract Fell Through , Second chance for that Lucky Buyer . Sellers is offering 2k towards the carpet ( Allowance ) and One Year Home owner's warranty ******OPEN HOUSE CANCELLED DUE TO A RATIFIED CONTRACT ***
- Type:
- Single Family
- Sq.Ft.:
- 2,438
- Status:
- Active
- Beds:
- 4
- Lot size:
- 0.19 Acres
- Year built:
- 1982
- Baths:
- 3.00
- MLS#:
- VAPW2066238
- Subdivision:
- Lake Ridge
ADDITIONAL INFORMATION
Imagine waking up in a beautiful 3-level single-family home nestled in the friendly neighborhood of Lake Ridge. With 4 bedrooms, 2.5 bathrooms, and a convenient location near amenities, this could be the perfect place for you and your family. Rest assured, the property has been very well maintained with all appliances and HVAC systems in proper working order. Additionally, the roof is only about 4 years old, ensuring peace of mind for years to come. Don't miss out on this opportunity to live in such a wonderful community. Don't miss the open house on March 16th 2pm to 5pm!
- Type:
- Single Family
- Sq.Ft.:
- 910
- Status:
- Active
- Beds:
- 3
- Lot size:
- 0.37 Acres
- Year built:
- 1954
- Baths:
- 1.00
- MLS#:
- VAPW2067140
- Subdivision:
- Lynwood
ADDITIONAL INFORMATION
Beautifully renovated brick rambler with large fenced in back yard. Custom built building sets in back complete with electric. Both front and back yards are freshly landscaped. Inside all new carpet, and painted throughout. New windows and doors throughout the whole house. Kitchen has all new stainless steel appliances, new washer and dryer. Bathroom has been updated also. This bright and air house has a warm and cozy feel with with the wood burning fireplace in the living room. This is a turnkey home close to all the commuter routes and shopping conveniences. PLEASE MAKE SURE ALL DOORS ARE LOCKED WHEN LEAVING AND LIGHTS ARE TURNED OFF
- Type:
- Twin Home
- Sq.Ft.:
- 1,386
- Status:
- Active
- Beds:
- 3
- Lot size:
- 0.08 Acres
- Year built:
- 1980
- Baths:
- 3.00
- MLS#:
- VAPW2067134
- Subdivision:
- Dale City
ADDITIONAL INFORMATION
Spacious semi-detached starter home! Step into your living room with a welcoming fireplace! As you move through the unit you'll find a separate dining space, large walk-in pantry and kitchen! Lastly, there is a half bath, making it convenient for guests! The entire lower-level features ceramic tile. Moving up the stairs, which boast newer hardwood floors, you will find 3 bedrooms! The primary bedroom is generously sized with vanity and mirror! There is a full bath for the primary bedroom and another full bath to be shared by the other 2 bedrooms! The upper level boasts newer vinyl plank flooring! Relax on your rear deck! Property is currently tenant-occupied with lease through end of May, 2024. Showing by appointment only.
- Type:
- Single Family
- Sq.Ft.:
- 1,228
- Status:
- Active
- Beds:
- 3
- Year built:
- 1965
- Baths:
- 2.00
- MLS#:
- VAPW2066418
- Subdivision:
- Moorings Of Occoquan Con
ADDITIONAL INFORMATION
BACK ON THE MARKET! No fault of the Seller, purchasers finance fell thru! Their loss is your gain!
- Type:
- Single Family
- Sq.Ft.:
- 3,682
- Status:
- Active
- Beds:
- 4
- Lot size:
- 0.17 Acres
- Year built:
- 2006
- Baths:
- 3.00
- MLS#:
- VAPW2066818
- Subdivision:
- Port Potomac
ADDITIONAL INFORMATION
Welcome to your new home in Port Potomac, Woodbridge! This spacious 4-bedroom, 2.5-bathroom house is nestled in a safe and charming community, offering a lifestyle of convenience and comfort. Enjoy access to fantastic amenities at the Community Center, including pools, tennis courts, and more. Nearby, find a plaza with restaurants, banking, healthcare services, and shops for all your needs. With easy access to I95, VRE, shopping centers like Potomac Mills and Stonebridge, plus Sentara Hospital nearby, everything you need is within reach. Don't miss out on this opportunity to live in this wonderful community! Please remember to remove your shoes, turn off lights, and lock all doors after showing.
- Type:
- Single Family
- Sq.Ft.:
- 1,436
- Status:
- Active
- Beds:
- 5
- Lot size:
- 0.25 Acres
- Year built:
- 1966
- Baths:
- 2.00
- MLS#:
- VAPW2067136
- Subdivision:
- Dale City
ADDITIONAL INFORMATION
COMPLETELY RENOVATED HOME- Home has been completely remodeled with many upgrades. Roof installed in 2017, Siding and gutters replaced in 2024, new windows, doors and more all completed in 2024. Fully renovated kitchen with stainless steel appliances with an exterior entrance to the large deck. Refinished hardwood floors on the upper level in the open family room and dining room. The upper level has 2 bedrooms with 1 full bath. Bathrooms fully renovated. Main level of the Split level home has 3 bedrooms and 1 full bath. Private laundry room on the main level with an outside entrance. Large fenced backyard with a shed.
- Type:
- Single Family
- Sq.Ft.:
- 4,362
- Status:
- Active
- Beds:
- 4
- Lot size:
- 0.14 Acres
- Year built:
- 2019
- Baths:
- 5.00
- MLS#:
- VAPW2066258
- Subdivision:
- May's Quarter
ADDITIONAL INFORMATION
This exquisite, beautifully-appointed craftsman with 3 finished levels, 4,562 finished SF, 5 (5th NTC) bedrooms plus an office, 4.5 bathrooms, a 2-car garage & 0.14-acre lot (fronts to a cross street and backs to common area, so no houses immediately to the front or rear) is assigned to the Colgan HS/Benton MS/Penn ES school pyramid. The main level consists of the spacious foyer which features a wide hallway (the stairwell is a good distance from the front door, so you're not walking in and immediately seeing stairs), elegant crown molding, and LED lights; a separate office with French doors and LED lights; a large dining room with an atrium door to the composite deck that spans the width of the house (deck rug conveys); a spacious eat-in kitchen with 42" white cabinets (with roll out shelves & under-cabinet lighting), stainless steel appliances (including a gas cooktop; double wall ovens; a 5-door fridge-over freezer with water/ice dispenser; a built-in microwave; and a dishwasher), granite counters, a walk-in pantry, a 10'5" x 4'1" island with a breakfast bar and pendant lighting; a great room, off the kitchen & the breakfast bar, with a gas fireplace and LED lights; a powder room; a coat closet; interior basement stairwell access; and a true mud room (not a laundry room; built-in hall tree with storage) with garage access. The upper level includes a huge primary bedroom with 2 enviable walk-in closets, a tray ceiling and an en-suite primary bathroom, which boasts a separate water closet, dual vanities, a walk-in Roman shower & a linen closet; bedroom #2 with an en-suite bathroom and walk-in closet; bedroom #3 with a ceiling fan, walk-in closet, and a Jack-and-Jill bathroom to bedroom #4, which also offers a ceiling fan and walk-in closet; a bedroom-level laundry room with shelving, cabinetry, and ceramic tile; and a double linen closet. The enormous walk-out basement offers a recreation/game room with a classy pub/bar highlighted by its granite bar counter, sink, wine fridge, plentiful cabinetry, and pendant lighting; a bonus room (NTC 5th bedroom, media room, play area, etc.); a full bathroom with a tiled tub/shower combo; a storage/utility room; and an under-stair closet. This beautiful home includes many additional features and custom touches that include wonderful natural light from tons of windows; hand-scraped hardwood flooring on the main level and upper stairs; brand-new carpet on the bedroom level and in the basement; fresh paint throughout; 9+' ceilings; plantation shutters throughout; recessed lighting; dual-zone heating & cooling; a newer Vivint security system with video doorbell, cameras, and motion detectors (equipment is paid off, but requires a monthly service contract); Nest thermostat; and hardwired ethernet throughout (for gamers, teleworkers, or those who need/want more reliability than even wifi offers). Outdoor features include a true 2-car garage w/ a single (v. 2 smaller) garage door, allowing you to easily pull in your larger trucks/SUVs; a 2-car driveway plus street parking (no all-yellow, no-parking curbs on these wider streets than typically found in newer neighborhoods like this one; a covered front porch; and a lawn sprinkler system. The garage has been finished, painted and kitted out with four overhead storage racks (convey). The backyard has a large stamped-concrete patio and is fully fenced. The community amenities include a pool (0.2 mi. from house), a community center (with gym), tennis courts, a basketball court, and a tot lot. It is also situated next to Old Hickory, a high-end public golf course, and minutes from retail and restaurants. Easy access to I-95 and multiple commuter lots with bus and Slug options.
- Type:
- Single Family
- Sq.Ft.:
- 1,512
- Status:
- Active
- Beds:
- 3
- Year built:
- 2007
- Baths:
- 3.00
- MLS#:
- VAPW2067052
- Subdivision:
- Powells Run Village
ADDITIONAL INFORMATION
Welcome to your new home in Woodbridge, Virginia! This stunning townhouse offers the perfect blend of comfort, style, and convenience. Boasting 3 bedrooms and 2 1/2 baths, this modern residence built in 2007 provides ample space for comfortable living. As you step inside, you'll be greeted by a spacious and inviting interior spread across 1,500 square feet above grade. The main level features a bright and airy living area, ideal for entertaining guests or relaxing after a long day. The adjoining kitchen is a chef's delight, equipped with sleek appliances, plenty of cabinet space, and a convenient breakfast bar. Upstairs, you'll find three well-appointed bedrooms, including a luxurious master suite complete with a private ensuite bath. The additional bedrooms offer versatility, perfect for accommodating family members, guests, or a home office. Outside, a charming patio awaits, providing the perfect spot for enjoying your morning coffee or hosting summer barbecues with friends and family. With its low-maintenance landscaping, you can spend less time on yard work and more time enjoying all that Woodbridge has to offer. Conveniently located and listed at $415,000, this townhouse offers an incredible opportunity to own a beautiful home in a desirable neighborhood. Don't miss out on the chance to make this your own slice of paradise in Woodbridge, Virginia! Schedule your showing today.
- Type:
- Single Family
- Sq.Ft.:
- 3,778
- Status:
- Active
- Beds:
- 4
- Lot size:
- 0.24 Acres
- Year built:
- 2003
- Baths:
- 4.00
- MLS#:
- VAPW2066752
- Subdivision:
- Prince William Town Center
ADDITIONAL INFORMATION
Welcome to 4708 Lapene Ct, located in the prestigious Prince William town center community. This stunning property boasts three levels of finished space, offering a luxurious lifestyle within a serene setting. As you step inside, you're greeted by the expansive main level featuring a chef's dream kitchen. Adorned with granite countertops, a gas cooktop, built-in wall oven and microwave, and a convenient island, this kitchen is perfect for culinary enthusiasts. Its seamless flow overlooks the family room and sunroom, creating a space ideal for entertaining or simply enjoying everyday moments with loved ones. The main level also features an office and formal dining area, providing versatility and functionality for your lifestyle needs. Venture upstairs to discover four spacious bedrooms, including a grand primary suite. The primary suite offers ample space with large walk-in closets and a luxurious ensuite bathroom complete with a walk-in tile shower, separate bath, double vanities, and a separate toilet room, ensuring both comfort and convenience. The lower level of this home is an entertainer's paradise, featuring a versatile recreation space and a fully equipped theater room with theater seats and surround sound. Additionally, a pool table can convey, adding to the entertainment options. With walk-out access to the backyard, this level seamlessly connects indoor and outdoor living spaces. Step outside to enjoy the expansive fenced backyard, adorned with mature landscaping and evergreen trees for privacy. The oversized deck is retrofitted for a hot tub, offering a perfect spot for relaxation and unwinding after a long day. Additional features of this property include a side-load garage, an oversized driveway providing ample parking space, and plenty of storage options throughout the home. Nestled at the end of a cul-de-sac, this beautiful brick-front colonial offers both privacy and safety, making it the perfect place to call home. Don't miss your opportunity to experience luxury living at its finest in Prince William town center. Schedule your showing today and make 4708 Lapene Ct your new Perfect Choice.
- Type:
- Single Family
- Sq.Ft.:
- 1,822
- Status:
- Active
- Beds:
- 4
- Lot size:
- 0.2 Acres
- Year built:
- 1973
- Baths:
- 3.00
- MLS#:
- VAPW2065782
- Subdivision:
- Dale City
ADDITIONAL INFORMATION
Welcome to 4839 Kempair Dr, a beautifully updated single-family home in Woodbridge. This charming home boasts an open and spacious floor plan, with modern features and ample natural light throughout. The main level has a living area, a stylish kitchen, a primary bedroom with a newly renovated ensuite bath, two additional bedrooms, and a second full bathroom. The fully finished basement has a spacious recreation room with a fireplace, a fourth bonus room, a third full bathroom, and a full-size washer & dryer. Outdoors youâll find a large deck overlooking the spacious backyard and a walkout patio with a gazebo, perfect for hosting gatherings all summer long. The property offers easy access to major highways, shopping centers, restaurants, and entertainment options. With a private driveway and a large storage shed, this house is perfect for those looking for comfort and convenience. For qualified VA buyers, there is an opportunity to assume a 3.75% VA loan! Schedule a visit today, this one wonât last long!
- Type:
- Single Family
- Sq.Ft.:
- 1,325
- Status:
- Active
- Beds:
- 3
- Lot size:
- 0.26 Acres
- Year built:
- 2024
- Baths:
- 3.00
- MLS#:
- VAPW2066226
- Subdivision:
- Marumsco Hills Resubdivi
ADDITIONAL INFORMATION
Brand new custom home. Many floor plans and options to choose from. Please keep in mind that the builder is very flexible with changes/modifications. For example, if your purchaser would like a master bedroom suite on the main level, they could accommodate that and much more! Many models/floor plans to choose from. On Bath En-Suite with Main Bedroom also available. Price reflects base model pricing. Additional options and upgrades would add to the costs. Also, a basement is an option at an additional cost. Contact agent for more details or to schedule a meeting with the builder. Currently there are two options and two different price points: Option #1 $695,000 (VAPW2061284) & Option #2 $550,000 (VAPW2066226). Only one of these options will be built, as there is only one lot/site available. The two options differ in size as option #1 will have an additional level making the home approximately 643 above grade sq ft larger than option # 2. Each listing has different floorplans uploaded in the document/floorplan section of their listing. *Pictures are concept drawings and subject to change per options chosen and county requirements.
- Type:
- Single Family
- Sq.Ft.:
- 1,269
- Status:
- Active
- Beds:
- 2
- Year built:
- 1985
- Baths:
- 2.00
- MLS#:
- VAPW2065986
- Subdivision:
- Vinings Condo
ADDITIONAL INFORMATION
Welcome to your new home in the heart of Woodbridge, within the sought-after Lake Ridge community! This charming 2-bedroom, 2-bathroom condo offers a low-maintenance lifestyle surrounded by convenience and community spirit. Take in your spacious living area filled with natural light, ideal for entertaining or simply unwinding after a long day. The two generously sized bedrooms provide comfortable living space, complemented by two full bathrooms for added convenience. The recently upgraded kitchen is perfect for culinary enthusiasts, offering ample space to whip up your favorite meals. In-unit laundry adds to the convenience of daily living. Imagine being on your private balcony and soaking in the fresh air and peaceful surroundings as you bask in the afternoon sun. Ample storage space throughout the unit ensures everything stays organized and clutter-free. Living in Lake Ridge offers more than just a home; it's a vibrant community with a multitude of events and activities throughout the year, fostering a strong sense of this must be the place! Take advantage of the extensive amenities, including a community pool, trails, sports courts, playgrounds, and more. With its convenient location close to shops, restaurants, schools, and major roadways, this condo provides everything you need for a comfortable lifestyle. Rest easy in this well-maintained community with an active homeownerâs association. This move-in ready condo, nestled within the desirable Lake Ridge community, awaits its new owners. Schedule your showing today and experience the benefits of this fantastic location firsthand!
- Type:
- Single Family
- Sq.Ft.:
- 4,320
- Status:
- Active
- Beds:
- 5
- Lot size:
- 0.31 Acres
- Year built:
- 2007
- Baths:
- 4.00
- MLS#:
- VAPW2065230
- Subdivision:
- Kelley Farm
ADDITIONAL INFORMATION
Welcome to your perfect retreat in this elegant colonial-style home nestled on an oversized lot with unparalleled privacy, backing to a serene treed area. Boasting over 4,300 square feet of finished living space across three levels, this residence offers a harmonious blend of comfort, style, and functionality. Step inside to discover a beautifully appointed kitchen that's sure to be the heart of the home. Featuring a spacious table area, bay window, large center island, gas cooking, pantry, and a convenient corner sink, this kitchen is a chef's delight. Adjacent to the kitchen is a cozy family room with a soaring two-story ceiling and a gas fireplace, creating a warm and inviting space for gatherings with loved ones. The main level also boasts a fantastic private office space, perfect for those who work from home, as well as a separate dining room and living room, all centered around the grand two-story foyer entrance. Upstairs, you'll find four generously sized bedrooms, including a luxurious primary suite that offers the ultimate in comfort and relaxation. With his and her closets, his and her sinks, a soaking tub, a stand-up shower, and a sitting room off the bedroom area, this suite is a true sanctuary. Laundry conveniently located on this level adds to the practicality of daily living. The lower level is an entertainer's paradise, with high ceilings and ample space for a pool table, games, a theater area, and a rec room. Additionally, there's a full bath and a den that could easily serve as a sixth bedroom, providing flexibility for various lifestyle needs. Convenience is key in this location, with proximity to schools, parks, commuter lots, and the Potomac Town Center. Enjoy easy access to all the amenities and attractions that the town center has to offer, including shopping, dining, entertainment, and more. With its spacious layout, luxurious features, and unbeatable location, this colonial-style home offers the perfect blend of comfort and convenience for modern living. Welcome home to your own private oasis!
- Type:
- Single Family
- Sq.Ft.:
- 1,676
- Status:
- Active
- Beds:
- 2
- Year built:
- 2007
- Baths:
- 3.00
- MLS#:
- VAPW2065258
- Subdivision:
- Potomac Club
ADDITIONAL INFORMATION
Situated in a secure gated community, this stunning four bedroom, three and a half bath townhome-style condo offers 1676 square feet of beautiful living space. This home has been well cared for, you will not be disappointed! BRAND NEW CARPET THROUGHOUT! This contemporary condo/townhouse offers a delightful living experience with its bright and open layout . As you enter, you're greeted by the convenience of a one-car garage, ensuring hassle-free parking. This Condo is conveniently situated on the lower level,. This lovely home also boasts a rear-facing balcony, perfect for enjoying outdoor moments, quiet time, plants, and more! The highlight of this residence is its spacious master suite, complete with not one, but two walk-in closets, providing ample storage space for your belongings. Upstairs, a cozy sitting area awaits on the upper landing loft, offering a tranquil space to unwind or engage in quiet activities. Practicality with a dedicated laundry room, making chores a breeze. The main level is designed for both functionality and entertainment, featuring a dining area for intimate gatherings, a family room adorned with large windows that flood the space with natural light, a convenient powder room, and a well-appointed kitchen equipped to meet your culinary needs. Conveniently located near commuter routes, this home offers easy access to essential amenities and transportation, ensuring a seamless lifestyle for its residents. Whether you're seeking relaxation or convenience, this condo/townhouse offers the perfect blend of both. This property also benefits from annual maintenance and roof inspections, so you can rest easy knowing that your investment is well taken care of. Neighborhood amenities include an indoor AND outdoor pool, with an additional baby pool as well as Fitness center, community center and more. Energy-efficient with community amenities and excellent accessibility to I-95, stores, and shops. This townhouse represents a harmonious blend of luxury, security, and practicality. It's not just a home; it's a lifestyle, a sanctuary, and a place to create memories.
- Type:
- Single Family
- Sq.Ft.:
- 2,598
- Status:
- Active
- Beds:
- 5
- Lot size:
- 0.13 Acres
- Year built:
- 2001
- Baths:
- 4.00
- MLS#:
- VAPW2066422
- Subdivision:
- Markhams Grant
ADDITIONAL INFORMATION
Well Maintained Home , in the Dale city Area . Featuring new roof 2023 , newer HVAC ,hot water heater and appliances. Great space to entertain . open concept kitchen family room and additional space and half bath in basement could additional bedroom with walkout. don't miss this one ...
© BRIGHT, All Rights Reserved - The data relating to real estate for sale on this website appears in part through the BRIGHT Internet Data Exchange program, a voluntary cooperative exchange of property listing data between licensed real estate brokerage firms in which Xome Inc. participates, and is provided by BRIGHT through a licensing agreement. Some real estate firms do not participate in IDX and their listings do not appear on this website. Some properties listed with participating firms do not appear on this website at the request of the seller. The information provided by this website is for the personal, non-commercial use of consumers and may not be used for any purpose other than to identify prospective properties consumers may be interested in purchasing. Some properties which appear for sale on this website may no longer be available because they are under contract, have Closed or are no longer being offered for sale. Home sale information is not to be construed as an appraisal and may not be used as such for any purpose. BRIGHT MLS is a provider of home sale information and has compiled content from various sources. Some properties represented may not have actually sold due to reporting errors.
Woodbridge Real Estate
The median home value in Woodbridge, VA is $490,500. This is higher than the county median home value of $379,700. The national median home value is $219,700. The average price of homes sold in Woodbridge, VA is $490,500. Approximately 65.45% of Woodbridge homes are owned, compared to 31.23% rented, while 3.33% are vacant. Woodbridge real estate listings include condos, townhomes, and single family homes for sale. Commercial properties are also available. If you see a property you’re interested in, contact a Woodbridge real estate agent to arrange a tour today!
Woodbridge, Virginia has a population of 4,430. Woodbridge is less family-centric than the surrounding county with 40.04% of the households containing married families with children. The county average for households married with children is 44.55%.
The median household income in Woodbridge, Virginia is $102,844. The median household income for the surrounding county is $101,059 compared to the national median of $57,652. The median age of people living in Woodbridge is 39.7 years.
Woodbridge Weather
The average high temperature in July is 87.3 degrees, with an average low temperature in January of 25.6 degrees. The average rainfall is approximately 43 inches per year, with 14.6 inches of snow per year.
