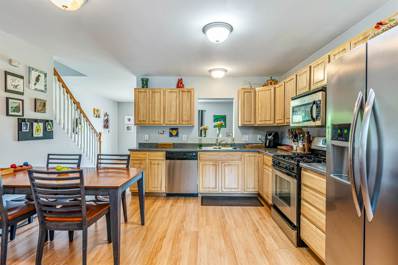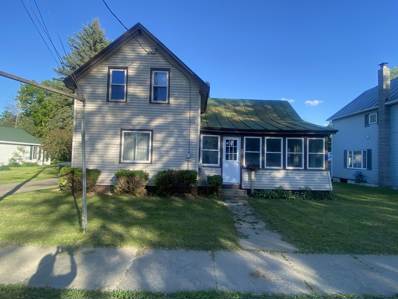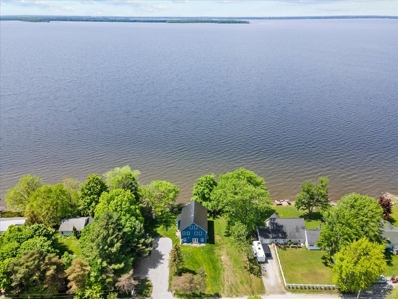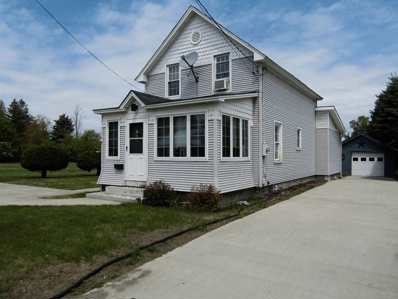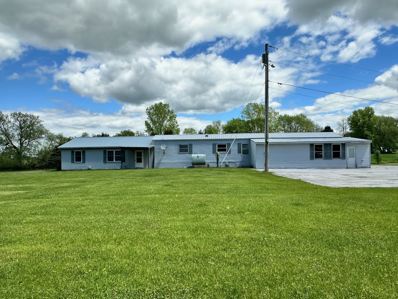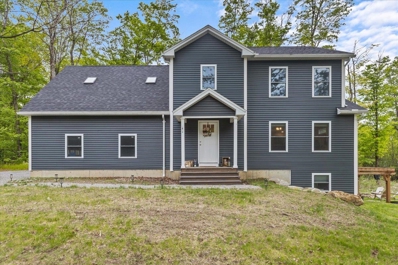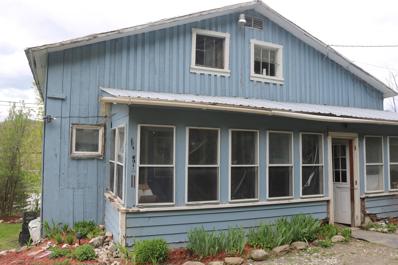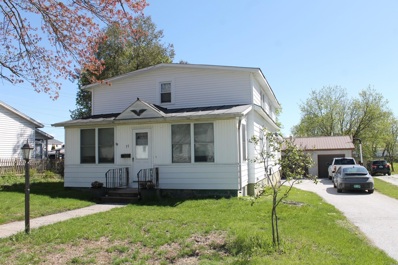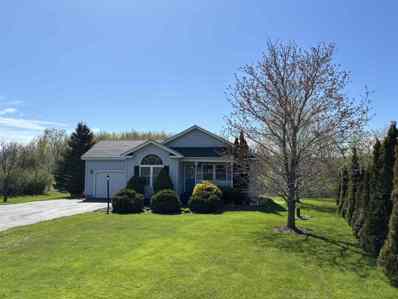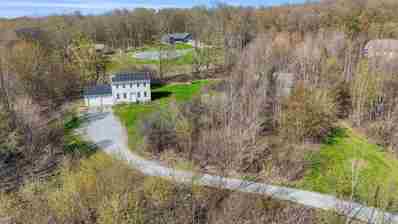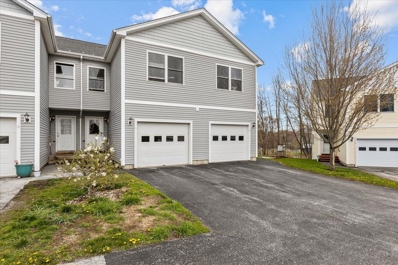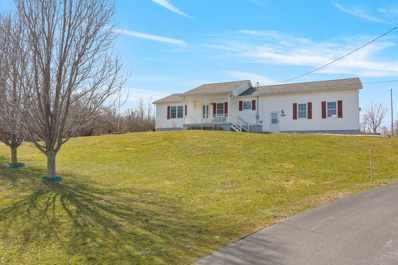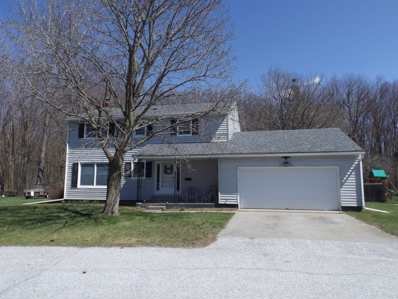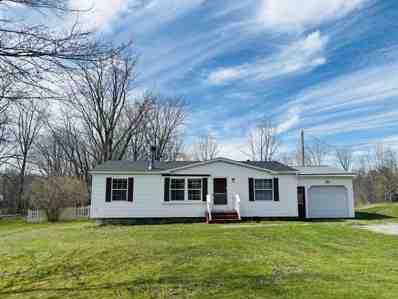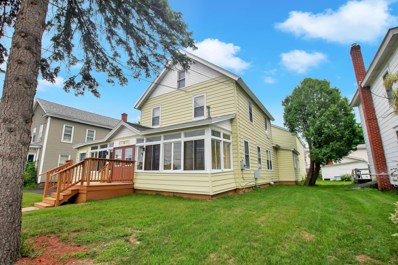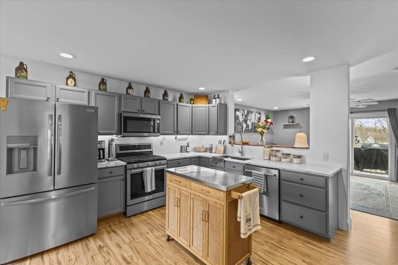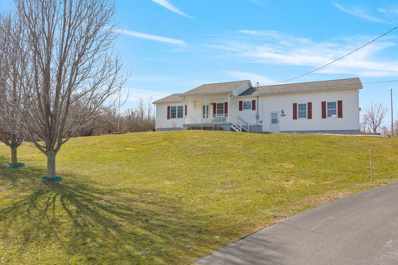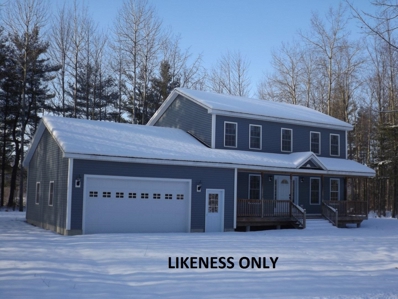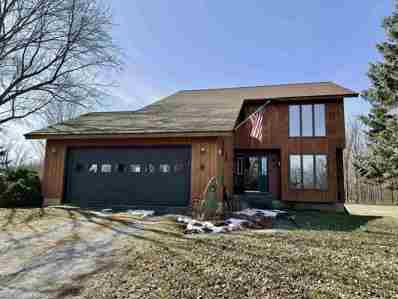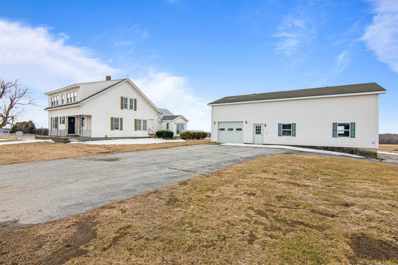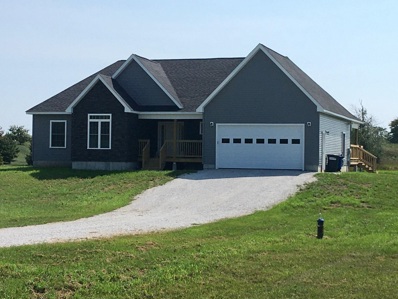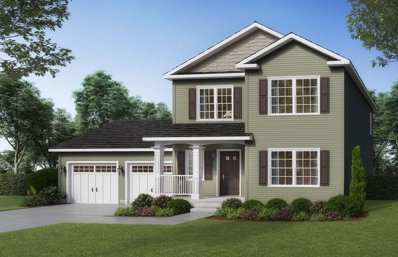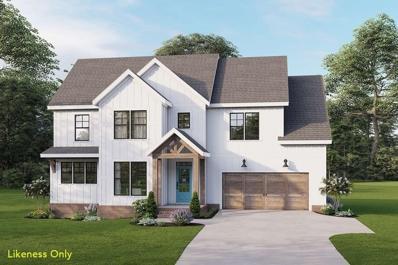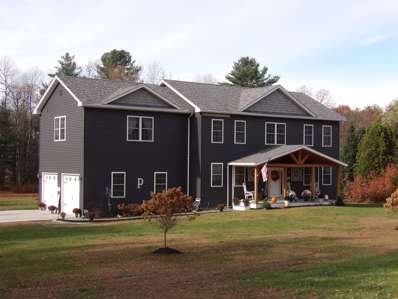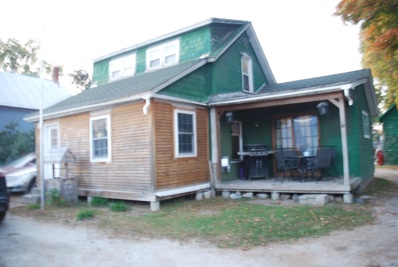Swanton VT Homes for Sale
$290,000
2 Ally Drive Swanton, VT 05488
- Type:
- Condo
- Sq.Ft.:
- 1,436
- Status:
- NEW LISTING
- Beds:
- 2
- Year built:
- 2006
- Baths:
- 3.00
- MLS#:
- 4997556
ADDITIONAL INFORMATION
This bright and sunny, move-in-ready townhome offers the perfect balance of comfort, convenience and space, all at an affordable price! Step inside to find a welcoming mudroom featuring a vibrant chalkboard wall, leading into the spacious eat-in kitchen which offers plenty of cabinet space and stainless steel appliances. Flowing seamlessly into the living room, you'll relish in relaxation while overlooking the serene backyard through the sliding glass door that provides easy access to the large and private back deck. The main level also features a half bathroom off the kitchen and access to the attached one-car garage off the mudroom. Upstairs, enjoy the freshness of brand-new carpets and paint! At the front of the house is a sunlit bonus room or office space, and down the hall, youâll find the first of two nicely sized bedrooms and a main full bathroom. The primary bedroom at the rear of the home, offers a generous double closet and full ensuite bathroom. The unfinished basement houses the laundry area and provides ample storage as well as an egress window, making it easy to finish off some or all of this space if you desire. Perfectly situated in a quiet neighborhood convenient to schools and nearby amenities, including the Lamoille Valley Rail Trail and Swanton Beach. Easy interstate access makes traveling 45 minutes to Burlington a breeze, or head 15 minutes in either direction and get to the Canadian Border Crossing or to St. Albans to enjoy some great local restaurants!
$320,000
22 Platt Street Swanton, VT 05488
- Type:
- Single Family
- Sq.Ft.:
- 1,580
- Status:
- NEW LISTING
- Beds:
- 3
- Lot size:
- 0.5 Acres
- Year built:
- 1880
- Baths:
- 1.00
- MLS#:
- 4997407
ADDITIONAL INFORMATION
Great Swanton location! Move in ready 3 bedroom, 1 bathroom home with large garage and storage. This property has a large screened in porch and recently updated year round front porch. Swanton Elementary school is easiest accessible from the back yard and the The Missisquoi Valley Rail Trail runs through the back yard. A portion of the yard is conveniently fenced in for pets and/or children right off the screened in porch. This home is conveniently located near shopping, dining, schools, park, recreation and interstate. This is a must see property!
- Type:
- Single Family
- Sq.Ft.:
- 3,269
- Status:
- NEW LISTING
- Beds:
- 3
- Lot size:
- 0.46 Acres
- Year built:
- 2023
- Baths:
- 4.00
- MLS#:
- 4997365
ADDITIONAL INFORMATION
This location is a secret with west facing lakefront on Lake Champlain and sunsets year round! Country Club Drive is a sweet Vermont lakefront location that owners have enjoyed over the years and homes are now being renovated or rebuilt. Three levels of NEW 2023 construction! The main floor great room is terrific with double granite kitchen islands, a wall of windows to the view, a chefs gas range, an incredible pizza oven, and double refrigerator. The entire room is waiting for enjoying with family and friends - roast your turkey in the pizza oven! Wait there is more! Radiant floor heat on all three levels, the main bedroom ensuite has a balcony to watch the sun set and the stars emerge. Two additional spacious bedrooms, bath and large laundry room are on the second level. The third level is perfect for dual offices or studios with a half bath. While you are working, take a break and hang out on the third level deck balcony with lake views. The lakefront has decks and docks. A small garage is perfect for your summer convertible sports car or use for storage! Boating, swimming, kayaking, ice skating is at your front door. Located 10 minutes to a new grocery store and restaurants in Highgate, 15 minutes to St. Albans, 45 min to Burlington and Montreal is just across the border. Enjoy Lake Champlain Year Round!
$289,000
115 Grand Avenue Swanton, VT 05488
- Type:
- Single Family
- Sq.Ft.:
- 1,517
- Status:
- NEW LISTING
- Beds:
- 3
- Lot size:
- 0.5 Acres
- Year built:
- 1920
- Baths:
- 2.00
- MLS#:
- 4997267
ADDITIONAL INFORMATION
Showings begin on 5/28/2024 @ 5:00 PM. ÂPride in ownership shows through at this house. The property borders the elementary school and offers an expansive backyard with a 1/2 acre lot. The house has had several updates to include a kitchen and dining room with tile floors. The living room has hardwood floors and bay windows. Some upgrades have included vinyl windows and a roof that was replaced in 2018. The full bath has a tiled backsplash tub, and tile floors. Looking to start an in-home business or in-home daycare? This district is zoned commercial or residential and this home was previously used for an in-home hairdressing business with separate concrete driveways. Bring your in-home business idea to zoning for approval. The 1+ car garage has room for a car and plenty of additional space in the front for the extra toys. Includes all appliances and washer dryer.
$324,900
119 Bushey Road Swanton, VT 05488
- Type:
- Single Family
- Sq.Ft.:
- 2,700
- Status:
- Active
- Beds:
- 4
- Lot size:
- 5.69 Acres
- Year built:
- 1983
- Baths:
- 3.00
- MLS#:
- 4996669
ADDITIONAL INFORMATION
Looking for a little outdoor space that is close to everything but still in the country with lots of privacy? Located just outside of St Albans, this home has lots of indoor and outdoor space. The main home features 2 bedrooms plus additional rooms that could be used for guest rooms, craft rooms and more! Plus, the attached accessory suite offers 2 additional bedrooms, full kitchen and bathroom! There are two outbuildings and an attached garage too! Come take a look a this property and imagine the possibilities!
- Type:
- Single Family
- Sq.Ft.:
- 1,892
- Status:
- Active
- Beds:
- 4
- Lot size:
- 1.84 Acres
- Year built:
- 2021
- Baths:
- 3.00
- MLS#:
- 4995912
ADDITIONAL INFORMATION
This colonial home was built in 2021 and includes 4 bedrooms, 3 bathrooms, a 2 car garage, and sits on 1.84 acres of land. The home is located just 3 miles away from I-89 exit 20 toward the end of the cul-de-sac. The first floor offers an open floor plan, large kitchen with a walkout to the back deck, and wood stove in the living room. The second floor has 4 bedrooms, the main bedroom has its own bathroom. The basement is partially finished with a walkout entertainment area that has a fire pit and pergola
$130,000
6500 Vt Route 36 Fairfield, VT 05488
- Type:
- Single Family
- Sq.Ft.:
- 1,287
- Status:
- Active
- Beds:
- 3
- Lot size:
- 2 Acres
- Year built:
- 1980
- Baths:
- 1.00
- MLS#:
- 4995999
ADDITIONAL INFORMATION
Great location for an easy commute to St Albans/I-89. Large back yard, perfect for gardens. Large, open kitchen, first floor bathroom and walk out basement.
$339,900
17 New Street Swanton, VT 05488
- Type:
- Single Family
- Sq.Ft.:
- 1,982
- Status:
- Active
- Beds:
- 6
- Lot size:
- 0.13 Acres
- Year built:
- 1927
- Baths:
- 3.00
- MLS#:
- 4994611
ADDITIONAL INFORMATION
Looking for a large home at an affordable price? Well this one may be for you. 6 bedrooms, 2.5 baths and lots of space to spread out. Convenient location and large back yard for enjoying the family barbecues. Stainless steel appliances and polished concrete countertops. Hardwood floors and a nice sized three-season porch. Large two-car garage for all your stuff plus a storage shed. New hot water heater installed in 2022. Lots of flexibility with this floor plan. Have your primary bedroom on the 1st floor or second. Lots of space for an in-home office. large enclosed front porch.
$389,000
3 Glenridge Lane Swanton, VT 05488
- Type:
- Single Family
- Sq.Ft.:
- 2,472
- Status:
- Active
- Beds:
- 3
- Lot size:
- 0.31 Acres
- Year built:
- 2002
- Baths:
- 1.00
- MLS#:
- 4994067
ADDITIONAL INFORMATION
Showing start on Monday May 6th! Come see this beautiful Contemporary/Ranch with a full walkout basement and attached garage with a paved driveway. The home has beautiful hardwood floors and inviting covered front porch and back deck that leads to a gorgeous lawn with raised garden beds and custom shed. The home is getting a NEW ROOF installed for the new owner! Three bedrooms, and spacious full bath are convenient for your layout with an open kitchen / dining area. The living room is very inviting in the front of the home. In the finished basement you will find a large family room that leads into an oversized laundry with an additional finished room. The basement has a walkout option to backyard. The utility area has an abundant amount of storage space to keep you organized.
- Type:
- Single Family
- Sq.Ft.:
- 1,632
- Status:
- Active
- Beds:
- 3
- Lot size:
- 5.22 Acres
- Year built:
- 1997
- Baths:
- 2.00
- MLS#:
- 4994034
ADDITIONAL INFORMATION
Welcome to your dream colonial home nestled on 5.22 private and secluded acres on the border of St. Albans in Swanton. This picturesque property offers the perfect blend of classic charm and modern convenience, only a few minutes from the highway and a 35-minute drive to Burlington. This 3 bedroom and 1.75 bath home with an attached garage provides ample space for comfortable living and entertaining. Practically paying for itself, this home has fully paid solar panels that cover the electricity bill year-round. Featuring an open kitchen with an eat-in bar and spacious living areas that boast new carpet and fresh paint, this home has large windows that flood the home with natural light, creating an inviting ambiance. The upstairs primary suite with seasonal views and a large walk-in closet, two other freshly painted and carpeted bedrooms, and a convenient central hall full bath with laundry. For the business owner or car enthusiast, this property includes a detached workshop-style garage with high ceilings and a partially finished in-law suite above the garage. Outside, the expansive grounds beckon you to enjoy the beauty of Vermont's natural landscape, including a large garden area and 200+ feet of road footage on Rt 7, while the private entrance enjoys 200+ feet of footage on Sugar Maple Drive. Conveniently located near shopping, dining, and recreational amenities. With its idyllic VT country setting and unmatched charm, this outdoor sanctuary offers vast potential.
$279,000
15 Ally Drive Swanton, VT 05488
- Type:
- Condo
- Sq.Ft.:
- 1,436
- Status:
- Active
- Beds:
- 2
- Year built:
- 2007
- Baths:
- 3.00
- MLS#:
- 4993993
ADDITIONAL INFORMATION
Enjoy easy and comfortable living in this maintenance free and affordable Condominium. This 2+ bedroom and 2.5 bathroom unit has it all. Direct entry from garage or front door to your tiled mudroom. Main floor features open flow through eat-in kitchen, ½ bathroom and living room with slider out to the back deck. Upstairs youâll find the primary bedroom with its own bathroom, another large bedroom, additional full bathroom and bonus room for guests or office space. Unfinished basement with plenty of potential or use for all your storage needs. Located on a cul-de-sac with easy access to interstate, shopping, schools and Lake Champlain.
- Type:
- Single Family
- Sq.Ft.:
- 1,208
- Status:
- Active
- Beds:
- 3
- Lot size:
- 1.5 Acres
- Year built:
- 2001
- Baths:
- 2.00
- MLS#:
- 4992423
ADDITIONAL INFORMATION
This single level ranch has been meticulous cared for. It has an open floor concept that is perfect for entertaining or perhaps more importantly, maintaining. The functional kitchen offers everything that's needed to prepare, cook, and store food, including a spacious pantry. The dining area offers ample seating and is steps away from enjoying downtime in the living area. The primary bedroom ensuite includes a gorgeous walk-in tile shower and laundry. There's a 2nd bedroom with attached 1/2 bath, and a cozy addition was made with sliders to a seasonal porch, offering additional space to use as needed. The full basement offers plenty of storage and there's a separate workshop room. This property is also being offered with 3 permitted building lots, totaling 8.84 acres. (Ref. MLS #4990255).
$385,000
8 Taylor Drive Swanton, VT 05488
- Type:
- Single Family
- Sq.Ft.:
- 2,016
- Status:
- Active
- Beds:
- 4
- Lot size:
- 0.25 Acres
- Year built:
- 1977
- Baths:
- 2.00
- MLS#:
- 4992424
ADDITIONAL INFORMATION
Showings begin on 5/6/2024. A wonderful small neighborhood in the heart of Swanton Village. With a fenced in backyard and small street with low traffic flow, you'll love the peace and quiet along with access to a growing town. A new bistro and a separate bakery are the newest editions opening in the fall. The two story home has lots of space. A large living area complete with a gas fireplace. The fenced in backyard is perfect for pets and relaxation facing the back woods. I-89 is a 5 minute drive and the Rail Trail a 10 minute walk away. Call today to book your viewing of this beautiful home.
- Type:
- Mobile Home
- Sq.Ft.:
- 1,080
- Status:
- Active
- Beds:
- 3
- Lot size:
- 1 Acres
- Year built:
- 2000
- Baths:
- 2.00
- MLS#:
- 4991907
ADDITIONAL INFORMATION
Beautiful Swanton home on a one-acre lot with attached one car garage. The home has a full unfinished basement, three beds, two baths that is ranch style! One bedroom has an ensuite Walkin 3/4 bath while the other two bedrooms have a nearby full bath newly updated. The oversized living room has a gorgeous natural gas fireplace for cozy central home ambiance. Ample cabinets in the eat-in kitchen with island attached to the laundry room leading to the garage for your shield from inclement weather. The spacious one acre lot is sprawling with back deck accessible with sliding glass doors that overlooks for all your enjoyment. Convenient to interstate I-89 Five minutes from exits 20 & 21.
$389,900
34 Canada Street Swanton, VT 05488
- Type:
- Single Family
- Sq.Ft.:
- 3,668
- Status:
- Active
- Beds:
- 8
- Lot size:
- 0.19 Acres
- Year built:
- 1900
- Baths:
- 4.00
- MLS#:
- 4991526
ADDITIONAL INFORMATION
Don't miss out on this incredible opportunity! This property boasts 8 bedrooms, 4 bathrooms, and boundless potential whether you're envisioning it as a single-family residence, a business space, or a potential lucrative rental property. Equipped with a pre-installed commercial-grade sprinkler system spanning the premises, along with a freshly repaved driveway and exterior updates, this property is primed for your personal touch. Additionally, enjoy the peace of mind provided by a newer roof, recently upgraded natural gas furnaces (2), and refreshed interior finishes including new kitchen windows and two new entry doors. Conveniently situated in downtown Swanton, this property offers easy access to a host of amenities including grocery stores, hardware stores, I-89, local businesses, and the charming attractions of downtown Swanton itself. Previously utilized as a community home for three decades, its zoning permits usage as a single-family dwelling or lays the groundwork for potential commercial ventures. The possibilities are limitless, so seize the moment and schedule a showing today to explore the endless opportunities this property affords!
$319,000
27 Ally Drive Swanton, VT 05488
- Type:
- Condo
- Sq.Ft.:
- 1,936
- Status:
- Active
- Beds:
- 2
- Year built:
- 2015
- Baths:
- 3.00
- MLS#:
- 4990614
ADDITIONAL INFORMATION
Welcome to 27 Ally Drive! This spacious and modern condo has undergone many recent updates. Upon entry, you'll be greeted with a tastefully remodeled kitchen that has been opened to provide a light and airy feel in the space. Equipped with new energy-efficient appliances, quartz countertops, and a deep fireclay sink, this space is perfect for the chef and entertainer alike. New flooring throughout the main level leads to a new deck just off the living room. The second floor hosts two bedrooms, including a primary suite with its own dedicated full bathroom. Use the bonus room for whatever your heart desires â office, playroom, guest room, or even extra storage. Meanwhile, the newly finished walk-out lower-level space affords even more room for a home gym, rec room, and more... the possibilities are endless! This property has been freshly painted throughout, and a new door was recently installed on the attached one-car garage. As if the wonderfully updated living space wasn't enough, the location of this property can't be beaten. It's just minutes to Lake Champlain, downtown Swanton, and has direct access to the rail trail and many walking trails nearby. Additionally, interstate access is only 5 minutes away, providing easy commutes and a short drive to downtown Burlington and surrounding areas. This property has had all the upgrades you're looking for in a spectacular location; come check it out before it's gone! Delayed showings until 4/13/24.
- Type:
- Single Family
- Sq.Ft.:
- 1,208
- Status:
- Active
- Beds:
- 3
- Lot size:
- 10.34 Acres
- Year built:
- 2001
- Baths:
- 2.00
- MLS#:
- 4990255
ADDITIONAL INFORMATION
This property is truly a rarity as it offers so many buyer options. This single level ranch has been meticulous cared for AND it comes with an approved 4-lot subdivision. The house sits on Lot 1 (1.5 acres). Lots 2 (2.8 acres), 3 (2.5 acres), and 4 (3.5 acres) have been approved for 3 bedroom single family residences. The home offers an open floor concept that is perfect for entertaining or perhaps more importantly, maintaining. The functional kitchen offers everything that's needed to prepare, cook, and store food, including a spacious pantry. The dining area offers ample seating and is steps away from enjoying downtime in the living area. The primary bedroom ensuite includes a gorgeous walk-in tile shower and laundry. There's a 2nd bedroom with attached 1/2 bath, and a cozy addition was made with sliders to a seasonal porch, offering additional space to use as needed. The full basement offers plenty of storage and there's a separate workshop room. So, whether you're a first time homebuyer, downsizing, developer, or perhaps looking for a property that provides the opportunity for generational living (outside of your own home), this might be the perfect match for you! Showings Begin on Thurs. 04.11.
- Type:
- Single Family
- Sq.Ft.:
- 1,664
- Status:
- Active
- Beds:
- 3
- Lot size:
- 1.09 Acres
- Year built:
- 2024
- Baths:
- 3.00
- MLS#:
- 4988991
ADDITIONAL INFORMATION
Colonial home with 3 bedrooms and 2.5 baths. This home is located just 3 miles from I-89 exit 20 and just a mile away from the Champlain Country Club. This home design is built to suit and can be changed to another style or design. The house will sit on 1.09 acres towards the end of a private road with cul-de-sac. The flooring for this offering would be LVP in the kitchen living bedroom areas and tile in the baths. The home would be built to suit it is not a spec house so you can custom design this or another plan of your choice. The house will have a partial basement but could be modified for either a full basement or on a slab with radiant heat. The house offered will have a 2 car garage. Construction loan or cash this is not a turnkey build. If this design isn't for you, schedule a meeting with the builder to build the home you want. All photos are likeness only. Located 5 minutes from St. Albans and 40 minutes from Burlington
$430,000
2206 Highgate Road Swanton, VT 05488
- Type:
- Single Family
- Sq.Ft.:
- 2,416
- Status:
- Active
- Beds:
- 3
- Lot size:
- 3.03 Acres
- Year built:
- 1988
- Baths:
- 3.00
- MLS#:
- 4988208
ADDITIONAL INFORMATION
Nestled away from the road, this charming 3 bedroom, 2.5 bath home is the perfect blend of comfort and convenience. With large bedrooms, an open floor plan, master bedroom with a spacious ensuite bathroom and walk in closet, and ample storage throughout, this home has everything you need. Enjoy the natural light streaming through the large windows, cozy up next to the wood stove, or relax in the lovely outdoor space complete with rock walls and perennial gardens. First floor laundry, and office/den along with half bath make for functional ease. Bonus extra large family room in the walkout basement. Close to shopping and the interstate, this home is conveniently located for all your needs. Come and make this bright and clean property your own!
$499,000
2596 Highgate Road Swanton, VT 05488
- Type:
- Single Family
- Sq.Ft.:
- 2,376
- Status:
- Active
- Beds:
- 4
- Lot size:
- 0.33 Acres
- Year built:
- 1932
- Baths:
- 2.00
- MLS#:
- 4988221
ADDITIONAL INFORMATION
Large 4 bedroom Farmhouse with an excellent location! Recently updated upstairs bathroom, refinished or replaced flooring and paint. Cathedral ceiling family room with cozy pellet stove overlooks a large agricultural field. 30 x 30 Garage is rented for $1500/month will continue if desired. Less than a minute to I89 exit 20, 5 minutes or less to Champlain Country Club, Walmart and other shopping and restaurants, 30 minutes to Burlington. Great spot for home based business, front room would easily adapt to child care or hair salon space!
- Type:
- Single Family
- Sq.Ft.:
- 1,676
- Status:
- Active
- Beds:
- 3
- Lot size:
- 1.1 Acres
- Year built:
- 2024
- Baths:
- 2.00
- MLS#:
- 4987307
ADDITIONAL INFORMATION
New construction that offers one level living. This single story ranch has 3 bedrooms and 2 baths in a private location. The home will have a 2 car garage with custom kitchen and LVP flooring. The home would have a partial basement but could be modified to either a full basement or slab with radiant. Use this or another floor plan or custom design your home with the builder. Build to suit.
- Type:
- Single Family
- Sq.Ft.:
- 1,822
- Status:
- Active
- Beds:
- 3
- Lot size:
- 0.8 Acres
- Baths:
- 3.00
- MLS#:
- 4983303
- Subdivision:
- Fox Den
ADDITIONAL INFORMATION
Beautiful to be modular built home in quiet subdivison. Great country location with close interstate access. Choose this print or bring your own. Quality construction and nice lot. All pictures are likeness only. Owner is licensed Realtor
- Type:
- Single Family
- Sq.Ft.:
- 2,277
- Status:
- Active
- Beds:
- 3
- Lot size:
- 2.07 Acres
- Baths:
- 3.00
- MLS#:
- 4978884
ADDITIONAL INFORMATION
Get ready to fall in love with this beautiful Modern Farmhouse floor plan â the perfect fusion of classic design and modern features. With 3 spacious bedrooms, 2 luxurious bathrooms, and an impressive 2,277 sq ft of well-appointed living space, this home will be the perfect combination of style and comfort. Boasting high ceilings, gorgeous finishes, and an open-concept layout, this home is the ideal choice for anyone looking to enjoy the best of modern living in a stunning and serene environment. This remarkable home will be situated on a beautiful 2.07-acre lot in a gorgeous Swanton setting, situated between Swanton and St. Albans and close to fine restaurants, grocery, shops, parks, and schools. Approximate completion timeline of 7-9 months.
$699,000
94 St. Albans Road Swanton, VT 05488
- Type:
- Single Family
- Sq.Ft.:
- 3,768
- Status:
- Active
- Beds:
- 4
- Lot size:
- 1 Acres
- Year built:
- 2020
- Baths:
- 3.00
- MLS#:
- 4977099
ADDITIONAL INFORMATION
This elegant newly built home sits just outside of town, just minutes to schools. Gorgeous interior with hardwood flooring, light interior paint, large windows for natural lighting, first floor has 9 ft. ceilings. Spacious kitchen, large island with quartz countertops with storage and space for seating. Under mount sink with garbage disposal, ceramic tile backsplash. Home has a large grand entrance with spectacular light with a lovely staircase to the 2nd story. Large primary suite with radiant heat in bathroom with his and her vanities. Large walk in closet with 2 entry points. Centrally located full bathroom with laundry and storage on the bedroom level. Basement has carpeted finished family room, separate entry to garage, large utility room with shelving for storage. Finished garage with radiant heating and keypad entry and side entry door. Front covered composite deck has cedar post beams with beautifully landscaped walkway to paved driveway. Out back enjoy a large composite deck with a heated above ground swimming pool with steps leading to an alternate patio with hot tub. From the patio leads to a large landscaped fire pit approximately 20' in diameter, in addition located on the property is a 20 x 24 Amish storage shed with a private driveway and additional parking. Home boasts 3 separate heat pumps located in the primary BR, LR and basement. New Culligan water treatment system present with routine maintenance. Located just 35 Minutes from Burlington.
$189,900
91 1 Street Swanton, VT 05488
- Type:
- Single Family
- Sq.Ft.:
- 1,804
- Status:
- Active
- Beds:
- 3
- Lot size:
- 0.25 Acres
- Year built:
- 1900
- Baths:
- 2.00
- MLS#:
- 4972628
ADDITIONAL INFORMATION
Great property for an in-home business...Home has been weatherized by CVOEO, has 3 bedrooms & office upstairs, a few stain glass windows, some original wood floors, new vinyl in kitchen, bath upstairs and down, large modest kitchen with large walk-in pantry, nice big back yard, garage has been removed. Municipal water, sewer, and natural gas are a big plus. Easy stroll to park and library...Minutes to I89 and all conveniences.

Copyright 2024 PrimeMLS, Inc. All rights reserved. This information is deemed reliable, but not guaranteed. The data relating to real estate displayed on this display comes in part from the IDX Program of PrimeMLS. The information being provided is for consumers’ personal, non-commercial use and may not be used for any purpose other than to identify prospective properties consumers may be interested in purchasing. Data last updated {{last updated}}.
Swanton Real Estate
The median home value in Swanton, VT is $190,300. This is lower than the county median home value of $204,600. The national median home value is $219,700. The average price of homes sold in Swanton, VT is $190,300. Approximately 62.91% of Swanton homes are owned, compared to 21.66% rented, while 15.44% are vacant. Swanton real estate listings include condos, townhomes, and single family homes for sale. Commercial properties are also available. If you see a property you’re interested in, contact a Swanton real estate agent to arrange a tour today!
Swanton, Vermont 05488 has a population of 6,520. Swanton 05488 is less family-centric than the surrounding county with 29.17% of the households containing married families with children. The county average for households married with children is 34.26%.
The median household income in Swanton, Vermont 05488 is $64,141. The median household income for the surrounding county is $62,214 compared to the national median of $57,652. The median age of people living in Swanton 05488 is 43.3 years.
Swanton Weather
The average high temperature in July is 78.7 degrees, with an average low temperature in January of 6.4 degrees. The average rainfall is approximately 45.9 inches per year, with 80.6 inches of snow per year.
