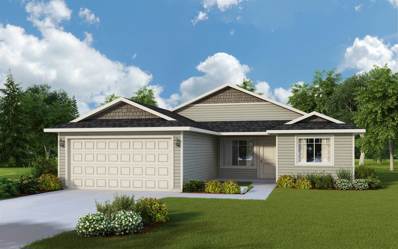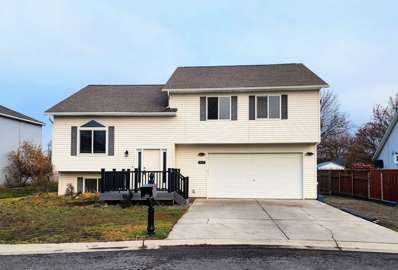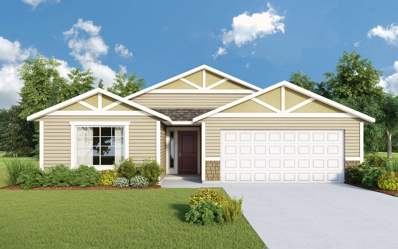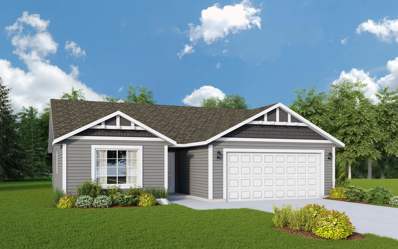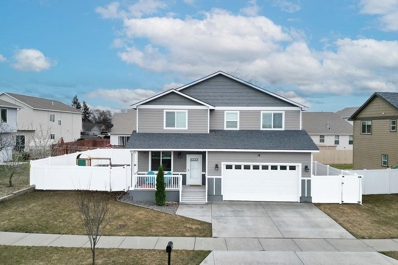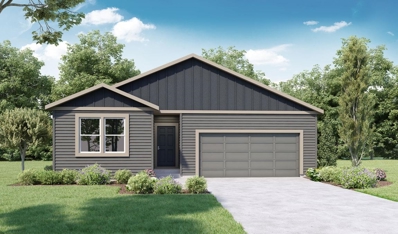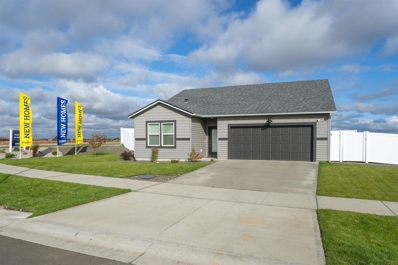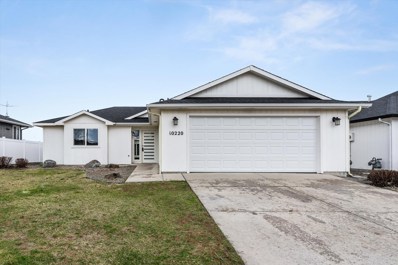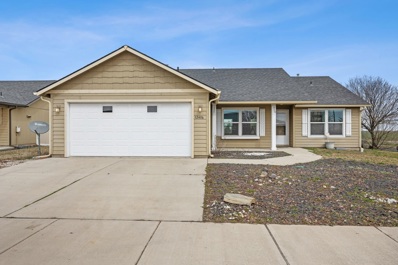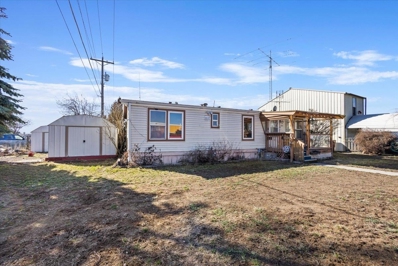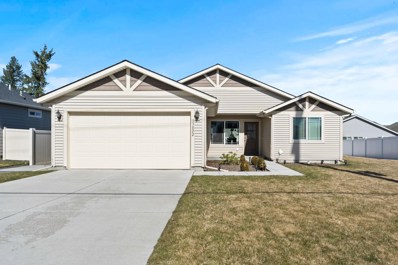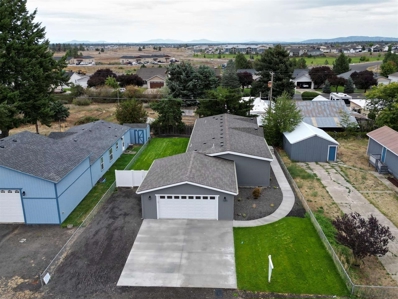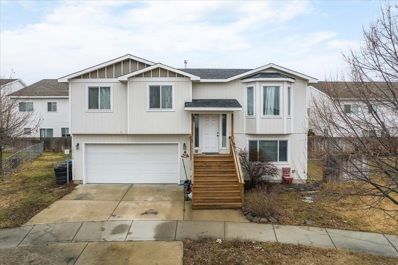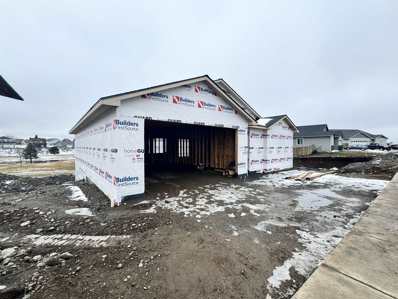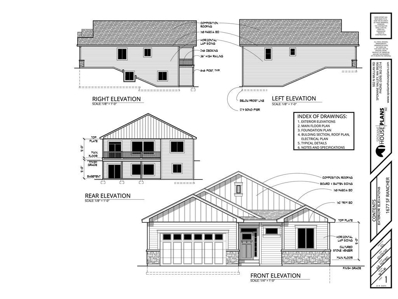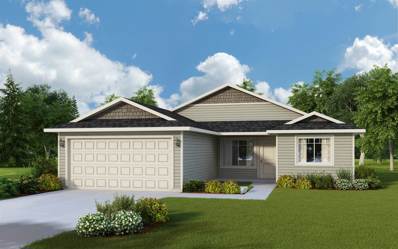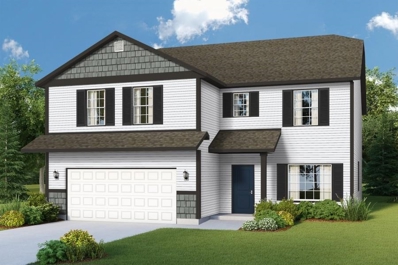Airway Heights WA Homes for Sale
- Type:
- Single Family
- Sq.Ft.:
- 1,152
- Status:
- NEW LISTING
- Beds:
- 3
- Lot size:
- 0.24 Acres
- Year built:
- 2024
- Baths:
- 2.00
- MLS#:
- 202414774
- Subdivision:
- Traditions West
ADDITIONAL INFORMATION
Brand new home being built now! The Shadow Creek 1152 features a vaulted kitchen/living/dining with windows that let light shine through front to back, a covered front porch, a ft long island, and primary suite privately situated away from the other beds/bath. This home has the added options of oil rubbed bronze interior accents, laminate flooring in the entry and great room, full height backsplash, and super single granite composite sink in Café Brown in the kitchen. Standard features in all these new homes incl stainless steel appliances, front yard landscaping, skip trowel ceiling accent, laminate flooring, and RWC Home Warranty. There may still be time for Buyer to choose exterior paint colors!
- Type:
- Single Family
- Sq.Ft.:
- 2,200
- Status:
- NEW LISTING
- Beds:
- 5
- Lot size:
- 0.14 Acres
- Year built:
- 2005
- Baths:
- 3.00
- MLS#:
- 202414766
ADDITIONAL INFORMATION
Come see this rare opportunity for a 5bd/3bath home in airway heights! Only owned by one owner, this house has had a complete glow up this year with all brand new flooring and interior paint throughout the entire home! New Lenox furnace installed this year, brand new front door entry way, along with new trex deck in both the front and back yard to enjoy your outdoor space and upcoming summer BBQs! All new kitchen appliances and the W/D stay! Why consider a new build when this home is practically new inside along with a fully fenced yard and sprinkler system already installed with a couple extra bedrooms to enjoy! Don't wait...all this can be yours to entertain friends/family on those warm summer evenings, play sports in the large backyard or to relax out on the new deck with your morning coffee!
- Type:
- Single Family
- Sq.Ft.:
- 1,601
- Status:
- NEW LISTING
- Beds:
- 3
- Lot size:
- 0.22 Acres
- Year built:
- 2024
- Baths:
- 2.00
- MLS#:
- 202414758
- Subdivision:
- Traditions West
ADDITIONAL INFORMATION
Brand new home being built now! Very desirable Riviera floor plan featuring a huge pantry, spacious kitchen, and excellent great room layout. This home has the added options of a gas fireplace, 8ft tall garage door, extra window, Hickory cabinets with crown molding and black hardware, custom lighting, upgraded countertops, and full height backsplash in the kitchen. Standard features in all these new homes incl stainless steel appliances, front yard landscaping, skip trowel ceiling accent, laminate flooring, and RWC Home Warranty. There may still be time for Buyer to choose exterior paint colors!
- Type:
- Single Family
- Sq.Ft.:
- 1,416
- Status:
- NEW LISTING
- Beds:
- 3
- Lot size:
- 0.22 Acres
- Year built:
- 2024
- Baths:
- 2.00
- MLS#:
- 202414755
- Subdivision:
- Traditions West
ADDITIONAL INFORMATION
Brand new home being built now! The Sand Hill 1416 floor plan featuring an open kitchen/living/dining with the sink in the island, large laundry/mud room, and primary suite privately situated away from the other beds/bath. This home has the added options of an 8ft tall garage door, laminate flooring in the entry and great room, crown molding, full height backsplash, and super single granite composite sink in the kitchen. Standard features in all these new homes incl stainless steel appliances, front yard landscaping, skip trowel ceiling accent, laminate flooring, and RWC Home Warranty. There may still be time for Buyer to choose exterior paint colors!
- Type:
- Single Family
- Sq.Ft.:
- 1,800
- Status:
- Active
- Beds:
- 4
- Lot size:
- 0.14 Acres
- Year built:
- 2018
- Baths:
- 3.00
- MLS#:
- 202414354
- Subdivision:
- Sunset
ADDITIONAL INFORMATION
Welcome home to your new haven! This 4-bedroom, 3-bathroom gem is bursting with charm and all the bells and whistles. Whip up your culinary delights in the fabulous kitchen featuring sleek granite countertops, extra-tall cabinets for all your goodies, stainless steel appliances, and an updated backsplash. The primary bedroom is a dream with its spacious walk-in closet and private bathroom retreat. Complete the package with a backyard ready for BBQ’s. Aspen Grove Park is just across the street and it’s just a short jaunt to Fairchild Air Force Base. Come check it out today!
- Type:
- Single Family
- Sq.Ft.:
- n/a
- Status:
- Active
- Beds:
- 3
- Lot size:
- 0.17 Acres
- Year built:
- 2024
- Baths:
- 2.00
- MLS#:
- 202414180
- Subdivision:
- Hunters Crossing
ADDITIONAL INFORMATION
Nestled within our Hunters Crossing community. The Kerry floor plan by D.R. Horton embodies the perfect fusion of style and simplicity. This meticulously designed single-level floor plan offers three bedrooms, two bathrooms, and a spacious open-concept layout across 1,466 sq. ft. The open-concept layout creates a sense of space and flow, with the living room, dining area, and kitchen seamlessly connected to one another. The kitchen features stainless steel appliances with the dishwasher, electric range, and microwave included. This home features three comfortable bedrooms. The primary bedroom serves as a tranquil retreat, complete with an ensuite bathroom and walk in closet with two additional bedrooms that offer versatility and flexibility. Great community, close to all conveniences in Airway Heights and only about 6 mins to FAFB.
- Type:
- Single Family
- Sq.Ft.:
- 1,466
- Status:
- Active
- Beds:
- 3
- Lot size:
- 0.19 Acres
- Year built:
- 2023
- Baths:
- 2.00
- MLS#:
- 202414121
- Subdivision:
- Hunters Crossing
ADDITIONAL INFORMATION
**MODEL HOME, THIS HOME IS NOT FOR SALE** Price will be subject to change when the home is officially listed. Hunters Crossing by D.R. Horton offers plans starting in the high-$300’s ranging from 1,317 sq ft to 1,797 sq ft. This community features 3 of our most popular single level floor plans. Floor plans will offer 3-4 bedrooms, 2 bathrooms, 2 car garage; kitchens with stainless steel dishwasher, range, and microwave all included. Thoughtfully designed with you in mind, the homes in this community include large kitchen islands, open-concept great rooms, spacious walk-in closets in primary suites. Model homes are open Wed- Sun 11am to 6pm. Please call to set up an appointment.
- Type:
- Single Family
- Sq.Ft.:
- 1,260
- Status:
- Active
- Beds:
- 2
- Lot size:
- 0.17 Acres
- Year built:
- 2007
- Baths:
- 2.00
- MLS#:
- 202413962
ADDITIONAL INFORMATION
Easy living in this 1 story rancher with an in ground enclosed pool. The open concept, living, dining and kitchen area has tons of natural light from the many windows and slider door to outdoor patio. New flooring and paint, granite counters and plenty of counter space with white appliances make this move in ready. The large master suite has a slider to the patio and private access to the pool. The pool itself is great with the gas heater and surrounding enclosure. The 2 car garage leaves plenty of room for cars and storage. A must see property. $1000 towards closing for minor touch ups coming out of winter.
- Type:
- Single Family
- Sq.Ft.:
- 1,556
- Status:
- Active
- Beds:
- 3
- Lot size:
- 0.17 Acres
- Year built:
- 2012
- Baths:
- 2.00
- MLS#:
- 202413936
ADDITIONAL INFORMATION
This home has an open floor plan, ideal for gatherings and entertaining. With three bedrooms and two bathrooms, this home spans just over 1500 square feet. The kitchen showcases custom cabinets with plenty of storage. Additionally, the home highlights a spacious main floor primary suite with a full bath, complete with double sinks and an expansive walk-in closet providing ample storage space. The yard is drought resistant and low maintenance. Conveniently located near EWU, the air-force base, and numerous amenities, this property offers both comfort and convenience.
- Type:
- Mobile Home
- Sq.Ft.:
- 960
- Status:
- Active
- Beds:
- 3
- Lot size:
- 0.23 Acres
- Year built:
- 1993
- Baths:
- 2.00
- MLS#:
- 202413384
ADDITIONAL INFORMATION
Don't miss this UPDATED 3 bedroom, 2 bathroom move-in ready manufactured home on a large lot with a SHOP! New carpet & paint. Kitchen has beautiful wood cabinetry, newer SS appliances and an island. Main bathroom has jetted tub. Washer and dryer included. Shop has room for 4 cars, great storage and a heated office up on 2nd floor. Located in Airway Heights just a few blocks to shopping & eateries. Across the street from Shorty Homes Park.
- Type:
- Single Family
- Sq.Ft.:
- 1,335
- Status:
- Active
- Beds:
- 3
- Lot size:
- 0.17 Acres
- Year built:
- 2016
- Baths:
- 2.00
- MLS#:
- 202413171
- Subdivision:
- Traditions
ADDITIONAL INFORMATION
Nestled in the desirable West Plains, step into the inviting open floor plan boasting vaulted ceilings and abundant natural light. This one-level home offers convenience and comfortable living with main floor laundry, utilities and central A/C. The kitchen is equipped with granite countertops and high-end appliances. Retreat to the spacious primary suite, featuring double closets and a private bathroom. Two additional bedrooms and another full bathroom provide ample space for family and guests. Outside, the meticulously landscaped yard for outdoor relaxation and enjoyment. With a sprinkler system and backyard fencing, privacy and tranquility are ensured. Conveniently situated near Fairchild AFB, Northern Quest Casino, Spokane Int'l Airport, and Downtown Spokane, this home offers the perfect balance of accessibility and serenity, without the burden of HOA fees.
- Type:
- Mobile Home
- Sq.Ft.:
- 1,560
- Status:
- Active
- Beds:
- 3
- Lot size:
- 0.17 Acres
- Year built:
- 2021
- Baths:
- 2.00
- MLS#:
- 202412348
ADDITIONAL INFORMATION
Welcome home to this luxurious 3 bedroom, 2 bathroom manufactured home! It has all the upgrades you could dream of and is conveniently located. Let's start with the stunning master bedroom that offers you total privacy and tranquility from the rest of your house. The upgraded fireplace will keep you cozy on those cold nights while the upgraded shower is perfect for unwinding after a long day. The paved driveway takes you to your two car garage that provides plenty of extra storage space for all your needs. And don't forget about the fully landscaped yard - it's great for entertaining guests or just relaxing outside on beautiful days! With all these amazing features, this brand new home won't last long so make sure to come take a look and make it yours today!
- Type:
- Single Family
- Sq.Ft.:
- 1,664
- Status:
- Active
- Beds:
- 4
- Lot size:
- 0.12 Acres
- Year built:
- 2013
- Baths:
- 3.00
- MLS#:
- 202411584
- Subdivision:
- Russell Heights Phase 2
ADDITIONAL INFORMATION
You’ll love all the space this 4 bedroom, 3 bath home has to offer! The upper floor opens up to a large shared kitchen, living, dining space that can continue outside onto a 10x10 deck for entertaining. The kitchen offers plenty of space with the peninsula eating bar and all the appliances stay! The primary bedroom has double closets and a full bathroom. Two additional bedrooms and another full bathroom complete the upper floor. Downstairs you’ll have access to an additional living space, bedroom with walk-in closet, bathroom, laundry and the two car garage. You’ll enjoy the convenient location this home has to offer just minutes from shopping, restaurants, the airport, downtown Spokane, Northern Quest Casino, and Fairchild Airforce Base.
- Type:
- Single Family
- Sq.Ft.:
- n/a
- Status:
- Active
- Beds:
- 3
- Lot size:
- 0.15 Acres
- Year built:
- 2024
- Baths:
- 2.00
- MLS#:
- 202319497
ADDITIONAL INFORMATION
To be build two story with 3,354 sq. ft. home. This amazing Rancher style home will offer 3 beds, 2 baths, 2 car garage and unfinished basement. Open floor plan, covered deck. Master suite with walk in closet, double sinks, soaking tub & separate shower. Main floor laundry. Front yard landscape included. No HOA.
- Type:
- Single Family
- Sq.Ft.:
- 3,354
- Status:
- Active
- Beds:
- 3
- Lot size:
- 0.15 Acres
- Year built:
- 2024
- Baths:
- 2.00
- MLS#:
- 202319496
ADDITIONAL INFORMATION
To be build two story with 3,354 sq. ft. home. This amazing Rancher style home will offer 3 beds, 2 baths, 2 car garage and unfinished basement. Open floor plan, covered deck. Master suite with walk in closet, double sinks, soaking tub & separate shower. Main floor laundry. Front yard landscape included. No HOA.
- Type:
- Other
- Sq.Ft.:
- 1,152
- Status:
- Active
- Beds:
- 3
- Baths:
- 2.00
- MLS#:
- 202316981
- Subdivision:
- Traditions West
ADDITIONAL INFORMATION
Brand new home built to Buyer’s liking! The Shadow Creek 1152 (photos are of same floor plan but not actual home) is a popular single level home featuring an open kitchen/living/dining with vaulted ceiling, cute covered front porch, and primary suite privately situated on the opposite side of the house from the other beds/bath. Standard features in all these new homes include stainless steel appliances, front yard landscaping, skip trowel ceiling accent, laminate flooring, and RWC Home Warranty. Many options available for Buyer to choose from for colors, finishes, and added options.
- Type:
- Single Family
- Sq.Ft.:
- n/a
- Status:
- Active
- Beds:
- 4
- Lot size:
- 0.25 Acres
- Year built:
- 2024
- Baths:
- 3.00
- MLS#:
- 202314822
- Subdivision:
- Traditions West
ADDITIONAL INFORMATION
The Pinevalley to be built to Buyer’s liking! This two story home offers more than you can imagine. Featuring 9’ ceilings on the main, open great room, office, formal dining, large mud room, and spacious kitchen with island, pantry, and attached craft room. Upstairs you’ll find a wonderful master suite with huge closet and private bath room, conveniently located laundry room, walk-in closets in all bed rooms, and very useful, very large loft space. Standard features incl stainless steel appliances, laminate flooring, heat pump/AC, front yard landscaping, skip trowel ceiling accent, and RWC Home Warranty. Many choices within Builder’s standard selections giving Buyer customization without a lot of extra cost!
Airway Heights Real Estate
The median home value in Airway Heights, WA is $213,500. This is lower than the county median home value of $237,700. The national median home value is $219,700. The average price of homes sold in Airway Heights, WA is $213,500. Approximately 34.24% of Airway Heights homes are owned, compared to 55.74% rented, while 10.02% are vacant. Airway Heights real estate listings include condos, townhomes, and single family homes for sale. Commercial properties are also available. If you see a property you’re interested in, contact a Airway Heights real estate agent to arrange a tour today!
Airway Heights, Washington has a population of 8,017. Airway Heights is less family-centric than the surrounding county with 27.48% of the households containing married families with children. The county average for households married with children is 30.46%.
The median household income in Airway Heights, Washington is $49,844. The median household income for the surrounding county is $52,159 compared to the national median of $57,652. The median age of people living in Airway Heights is 33.6 years.
Airway Heights Weather
The average high temperature in July is 83.3 degrees, with an average low temperature in January of 24.7 degrees. The average rainfall is approximately 18.2 inches per year, with 44.9 inches of snow per year.
