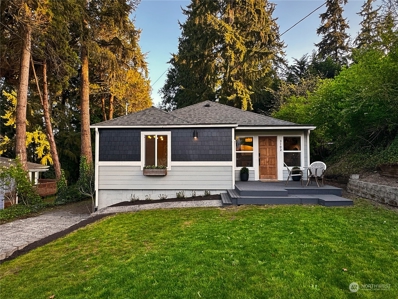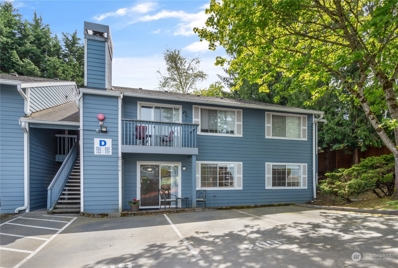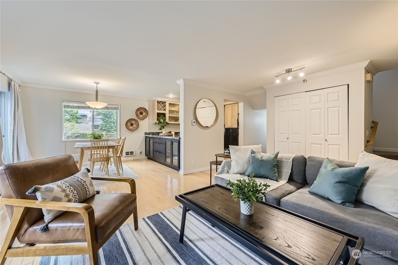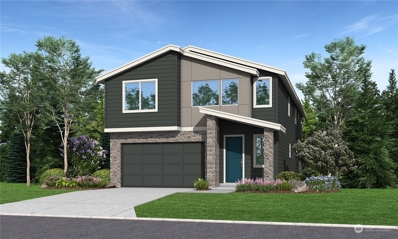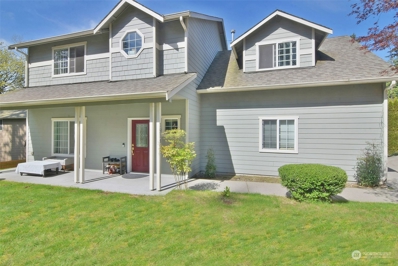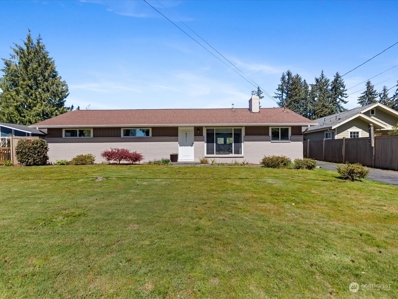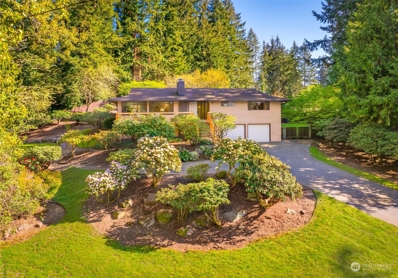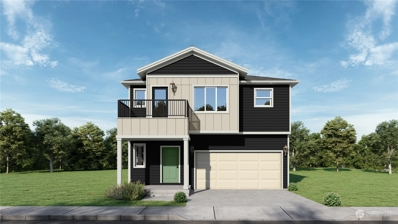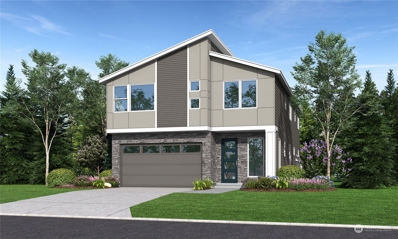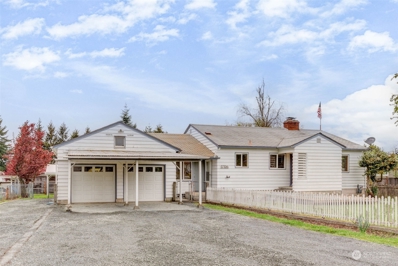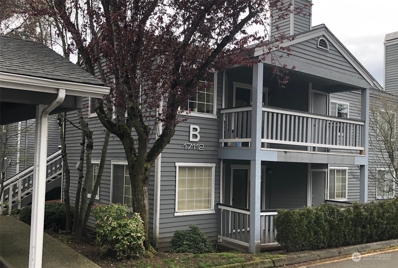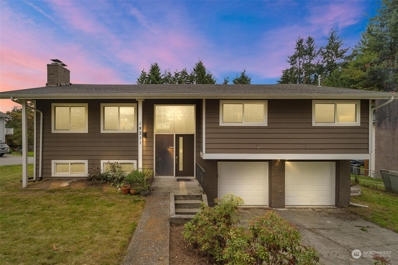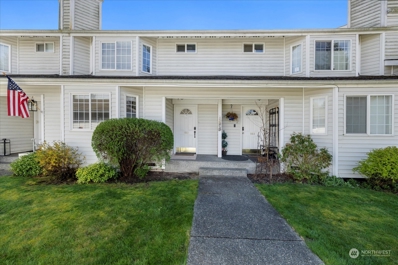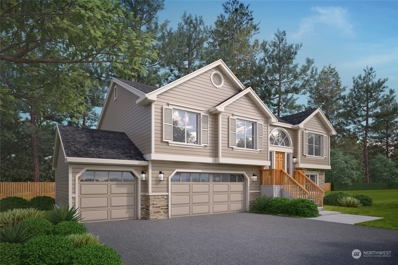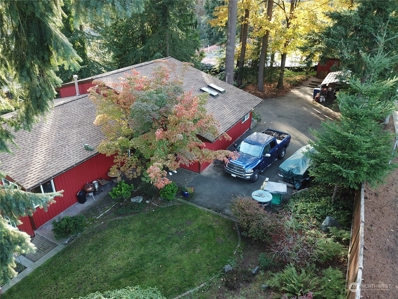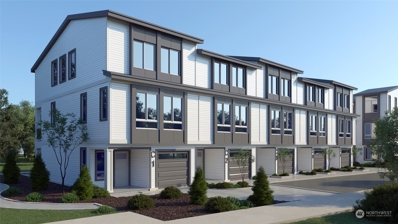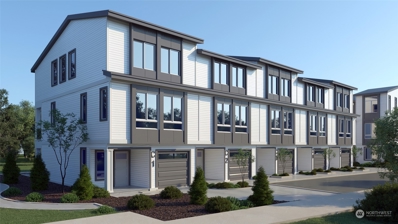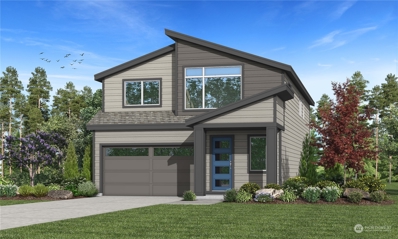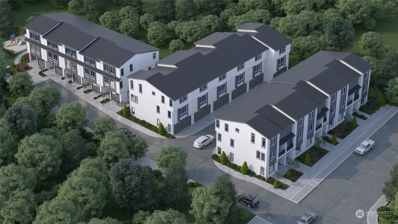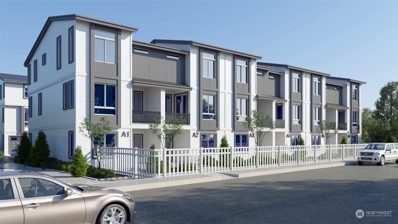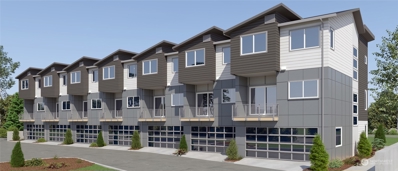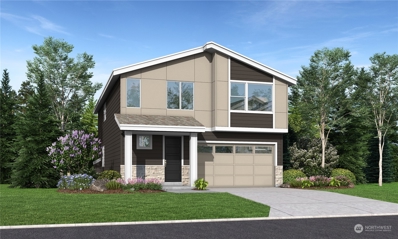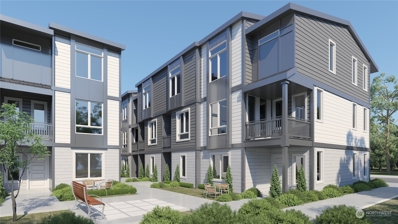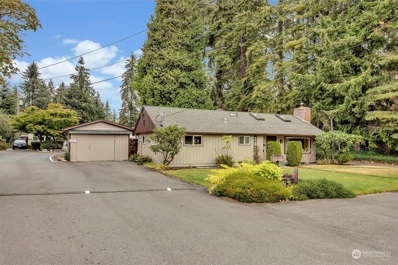Lynnwood WA Homes for Sale
- Type:
- Single Family
- Sq.Ft.:
- 1,094
- Status:
- NEW LISTING
- Beds:
- 3
- Year built:
- 1945
- Baths:
- 1.00
- MLS#:
- 2223923
- Subdivision:
- Alderwood
ADDITIONAL INFORMATION
Discover this super cute 3-bed, 1-bath gem in the coveted Edmonds School District! Updated throughout, it boasts a modern kitchen, cozy open living space, and a spacious backyard for entertaining. With top schools, parks, Alderwood Mall, and all amenities nearby, this home offers convenience and charm. Located on a dead-end street. Welcome home! Don't miss your chance, schedule a viewing today!
- Type:
- Condo
- Sq.Ft.:
- 1,063
- Status:
- NEW LISTING
- Beds:
- 3
- Year built:
- 1989
- Baths:
- 2.00
- MLS#:
- 2220105
- Subdivision:
- Martha Lake
ADDITIONAL INFORMATION
Welcome to Martha's Landing just off 164th in North Lynnwood! This 3 bedroom, 2 bathroom ground-floor unit has been refreshed with newer appliances, hickory cabinetry, laminate wood flooring, light fixtures, water heating, shower stall, window treatments, and a coat of new paint on every wall and ceiling! Simply move your possessions in and enjoy the proximity to the many shops and restaurants of the Mill Creek Town Center; easy access to I-5 and I-405; the Martha Lake recreational area to the north, and the desirable Martha Lake Elementary School to the south. Less expensive than rent!
- Type:
- Condo
- Sq.Ft.:
- 1,040
- Status:
- NEW LISTING
- Beds:
- 2
- Year built:
- 1990
- Baths:
- 2.00
- MLS#:
- 2217323
- Subdivision:
- Martha Lake
ADDITIONAL INFORMATION
Welcome home to this light and bright townhouse nestled in the desirable Martha Lake Community! Greeted by the convenience of a private and spacious two-car garage on the main level, once upstairs you'll find natural light floods the living room and entertainers kitchen, with slider doors leading to a private balcony. The top floor boasts a generously sized primary suite featuring a walk-in closet and full bathroom, as well as a second bedroom and additional bath. Recently preinspected and move-in ready, this pet-friendly home presents a fantastic opportunity to enjoy the comfort and convenience of townhouse living in a vibrant communit
$1,379,950
1107 169th Place SW Lynnwood, WA 98037
- Type:
- Single Family
- Sq.Ft.:
- 2,977
- Status:
- NEW LISTING
- Beds:
- 5
- Year built:
- 2024
- Baths:
- 3.00
- MLS#:
- 2228654
- Subdivision:
- Martha Lake
ADDITIONAL INFORMATION
Welcome to Andrews Crossing! The Kingston, Unit 45, offers a spacious 2,977 square-foot floorplan with 5 beds & 2.75 baths. The main floor features bedroom, 3/4 bathroom, open kitchen, dining room and great room with a gas fireplace. Enjoy a covered patio with outdoor fireplace, full landscaping and a fully fenced backyard. The second floor features bedrooms, bonus room, laundry and spacious primary bedroom with en suite bathroom and walk-in closet. Quality finishes include white cabinetry, stainless steel appliances, quartz counters, heat pump (providing A/C), Deako smart switches, garage door opener with remote & more! Site Registration policy - Buyers must register Broker on first visit. Pictures are of another home in the community.
- Type:
- Single Family
- Sq.Ft.:
- 1,931
- Status:
- NEW LISTING
- Beds:
- 3
- Year built:
- 2005
- Baths:
- 3.00
- MLS#:
- 2227045
- Subdivision:
- Alderwood
ADDITIONAL INFORMATION
Light and bright, beautifully maintained two-story craftsman centrally located in the Lynnwood-Martha Lake area. Open area concept includes spacious living room with cozy gas fireplace, dining area with slider to private barbeque deck and kitchen complete with stainless steel appliances. Gleaming laminate wood floors span the entire space. Generous bedrooms include primary with walk-in closet and five-piece bath. Huge bonus room on upper level has endless possibilities: 4th bedroom, entertainment room, play area etc. No HOA. Newer interior and exterior paint plus recessed lighting. Two-car attached garage. Quick and easy access to I-5 and I-405, Alderwood Mall, new Costco and Home Depot plus Martha Lake. Award winning Edmonds schools.
- Type:
- Single Family
- Sq.Ft.:
- 1,272
- Status:
- NEW LISTING
- Beds:
- 3
- Year built:
- 1960
- Baths:
- 2.00
- MLS#:
- 2224743
- Subdivision:
- Alderwood Manor
ADDITIONAL INFORMATION
This is a unique property for Lynnwood with a .4 acre lot that is fenced with fruit trees, garden space, and extra parking inside the gate behind the home. This very well maintained rambler has tasteful updates throughout including slab granite countertops and stainless steel appliances (which all stay). Three bedrooms with a separate laundry, W/D are just 6 months old, half bath and pantry/bonus area opposite the bedrooms for quiet sleeping. Use the area as a sunny coffee room, pantry, crafts, or added storage space. Don’t miss the covered 2 car parking area with massive shed and gardener’s area which could double as a mechanic’s dream workspace. Backyard is crossed fenced - dog run anyone? Don't miss out on this gem!
- Type:
- Single Family
- Sq.Ft.:
- 2,458
- Status:
- NEW LISTING
- Beds:
- 3
- Year built:
- 1967
- Baths:
- 3.00
- MLS#:
- 2224662
- Subdivision:
- Lynnwood
ADDITIONAL INFORMATION
This beautifully crafted mid-century home resides in the heart of a quiet, equestrian community in Lynnwood! Fall in love with the picturesque, mature landscaping, that includes a cascading waterfall in the backyard. The heart of the home unfolds with an oversized family room warmed by a brick fireplace. Three bedrooms upstairs, including the spacious primary suite with ensuite. The downstairs inludes a large bonus room, two dens & a bathroom. Enjoy the beauty of the Northwest in your outdoor living space, with a brand-new deck & incredible nature views on this sweeping lot. Living within this quaint community allows for the comfort of small-town living; conveniently located minutes from I-5 & the Alderwood Mall for shopping galore!
$1,239,995
18925 14th Avenue W Lynnwood, WA 98037
- Type:
- Single Family
- Sq.Ft.:
- 2,485
- Status:
- NEW LISTING
- Beds:
- 5
- Year built:
- 2024
- Baths:
- 3.00
- MLS#:
- 2228280
- Subdivision:
- Alderwood Manor
ADDITIONAL INFORMATION
Welcome to Cedar Pointe! This fast selling centrally located community has it all! Enjoy easy commute options plus shopping, dining, and entertainment nearby. The Newhalem on homesite #19 offers an inviting foyer, main floor bedroom and bath w/shower, open concept great room centered by fireplace, and chef’s island kitchen w/seating & dining area. The upper floor features a spacious entertainment loft area, luxury primary bedroom and ensuite w/soaking tub, dual vanity and walk-in closet. Plus 3 additional bedrooms, full bath and utility room. Here you'll find the latest in contemporary finishes and a sizeable neighborhood park w/regulation pickle ball court and basketball court. Buyers must register their broker on their first site visit.
$1,339,950
1103 169th Place SW Lynnwood, WA 98037
- Type:
- Single Family
- Sq.Ft.:
- 2,818
- Status:
- Active
- Beds:
- 5
- Year built:
- 2024
- Baths:
- 3.00
- MLS#:
- 2225944
- Subdivision:
- Martha Lake
ADDITIONAL INFORMATION
Welcome to Andrews Crossing! The Regis, Unit 44, offers a spacious 2,818 square-foot floorplan w/5 beds & 2.75 baths. The main floor features a bedroom, 3/4 bathroom, open kitchen, dining room & great room w/gas fireplace. Enjoy a covered patio w/outdoor fireplace, full landscaping & fully fenced backyard. The second floor features bonus room, bedrooms, laundry and primary bedroom with en-suite bathroom and walk-in closet. Quality finishes include white cabinetry, stainless steel appliances, quartz counters, heat pump (providing A/C), Deako smart switches, full landscaping, garage door opener with remote & more! Site Registration policy - Buyers must register Broker on first visit & Broker to attend future visits.
$649,950
17326 Spruce Way Lynnwood, WA 98037
- Type:
- Single Family
- Sq.Ft.:
- 2,312
- Status:
- Active
- Beds:
- 3
- Year built:
- 1912
- Baths:
- 1.00
- MLS#:
- 2223863
- Subdivision:
- Alderwood
ADDITIONAL INFORMATION
Welcome to this amazing turn of the century charmer nestled in a quiet, well-established neighborhood, while still being minutes away from Alderwood area, which offers the best of retail, dining, entertainment & lifestyle amenities. Home features 3 bedrooms, 1 bath, family room, cozy fireplace, breakfast nook, newer windows, & bonus room-perfect for home office, guestroom, playroom, or craft/hobby room. All this plus a FULL basement-bring your ideas-MIL, exercise space & more! The spacious fenced yard offers mature landscaping privacy and room to garden! Vast 600 sf two-car garage complete w/loft, carport, extra car parking & dedicated RV/boat parking! An ideal haven for auto enthusiasts! Best commuting options around w/future light rail!
- Type:
- Condo
- Sq.Ft.:
- 893
- Status:
- Active
- Beds:
- 2
- Year built:
- 1990
- Baths:
- 2.00
- MLS#:
- 2221366
- Subdivision:
- Lynnwood
ADDITIONAL INFORMATION
Come take a look at this highly sought after and quiet North Lynnwood, 2-bedroom, 2-bath condo in Northwind Park. The layout of the kitchen, dining room and living room is open concept. A sliding door opens up to a sizable covered deck where you can enjoy beautiful sunsets. All flooring has been replaced with vinyl, waterproof flooring, and in recent months, the entire kitchen was replaced with new cabinets, stainless steel appliances and quartz countertops. Both bathrooms have brand new vanities and quartz counters. Primary bedroom has ensuite bathroom. Hallway laundry with washer and dryer. 2 parking spaces, one covered. Less than 10 minutes to new Link Station. Don't miss this one!
$930,000
18211 Larch Way Lynnwood, WA 98037
- Type:
- Single Family
- Sq.Ft.:
- 2,113
- Status:
- Active
- Beds:
- 4
- Year built:
- 1964
- Baths:
- 3.00
- MLS#:
- 2212784
- Subdivision:
- Alderwood Manor
ADDITIONAL INFORMATION
Large 4 bedroom, 3 bathroom home with updates throughout! Home has a separate apartment for extra income. Upper floor of home has 3 bedrooms, and 2 baths, with open kitchen and large deck. Lower apartment unit is a 1 bedroom and 1 bathroom apartment with a separate entrance and it’s own laundry. The rental unit has a living room with a fireplace, and large Kitchen. Great income potential. Current rent $1350. Home has a newer furnace, A/C, and split duct heating/cooling in the apartment. The home has a 2 car garage as well as off street parking for 3 additional cars near mailbox. Easy access to both 405 and I-5.
- Type:
- Condo
- Sq.Ft.:
- 1,293
- Status:
- Active
- Beds:
- 3
- Year built:
- 1993
- Baths:
- 3.00
- MLS#:
- 2219470
- Subdivision:
- Martha Lake
ADDITIONAL INFORMATION
Cozy, charming & ready to move in Condo or Town-home near Martha Lake. Close to shopping places, freeway accesses & more. Open floor plan concept from the Entry & throughout the Main floor. The home is spacious, with lots of light. It offers 3 beds & 2.5 baths. It got a new look starting from the floor to the wall, liked new interior paint, new carpet & new flooring, along with fully equipped kitchen & high-end SS Dryer & Washer. Master bedroom provides ample size w/big bay window. 2nd bedroom has its own en-suite bathroom as well. The unit comes with its own garage, a private backyard with a deck too (rare finding). Wow, so many nice features,! Come check it out!
$1,334,995
18808 14th Avenue W Lynnwood, WA 98037
- Type:
- Single Family
- Sq.Ft.:
- 3,482
- Status:
- Active
- Beds:
- 6
- Year built:
- 2024
- Baths:
- 4.00
- MLS#:
- 2218953
- Subdivision:
- Alderwood Manor
ADDITIONAL INFORMATION
Welcome to Cedar Pointe! This fast selling centrally located community has it all! Enjoy easy commute options plus shopping, dining and entertainment are nearby. The Baker Daylight on homesite #40 offers a main floor bedroom and adjoining bath, gourmet chef’s island kitchen with seating, dining area and open concept great room and mud room! Plus loft area with tech niche, oversize primary and ensuite, 3 additional spacious bedrooms, full bath & utility. Lower level boasts large bonus room, 6th bedroom, bath with shower and storage room. You'll be excited to find the latest in contemporary and a sizeable neighborhood park w/regulation pickle ball court and a basketball court. Buyers must register their broker on their first site visit.
$1,299,000
16704 60th Avenue W Lynnwood, WA 98037
- Type:
- Single Family
- Sq.Ft.:
- 2,642
- Status:
- Active
- Beds:
- 5
- Year built:
- 2024
- Baths:
- 3.00
- MLS#:
- 2203380
- Subdivision:
- Meadowdale
ADDITIONAL INFORMATION
New Construction Presale targeting August Occupancy. Framed up & ready for you to customize the finishes and express your personal taste! Boasts 3-car garage & no HOA in a private 5-lot community. Wonderful airy entry, great room layout with vaulted ceiling, and formal dining. This spacious 2,642 sf, wide format home, features an open kitchen & island, 5 bedrooms, den, family room and 3 full baths. Relax in the peaceful surroundings and enjoy short walks to Meadowdale schools, playfields & hiking trails to Meadowdale Beach. A convenient 10 minute drive to downtown Edmonds, Alderwood Mall & I5. Local Lynnwood Builder. Interior photos from similar home are for reference only.
$1,595,000
17907 36th Avenue W Lynnwood, WA 98037
- Type:
- Single Family
- Sq.Ft.:
- 3,206
- Status:
- Active
- Beds:
- 4
- Year built:
- 1960
- Baths:
- 3.00
- MLS#:
- 2214999
- Subdivision:
- Alderwood
ADDITIONAL INFORMATION
Attn-developers! Beautiful multi-level home with MIL potential on shy acre lot with two additional lots almost ready to go! Ideal location and ideal property for developer to live in home while building! Home has been remodeled and updated with granite in kitchen-gleaming hardwoods and unique floorplan which could accommodate extended living. Relax by your river rock fireplace or soak in your hot tub nestled amid the trees on your heavily wooded hideaway! All the hard work is done on the additional lots -Just bring your contractor to finalize the development and away you go!! Swift stop for light rail right outside! Don't let this one slip away!
- Type:
- Single Family
- Sq.Ft.:
- 1,722
- Status:
- Active
- Beds:
- 3
- Year built:
- 2024
- Baths:
- 3.00
- MLS#:
- 2210869
- Subdivision:
- Alderwood Manor
ADDITIONAL INFORMATION
Twin Oaks 1, a premier offering from MSR Communities, introduces a uniquely nestled Building C with no building on either side. A functional floor plan that boasts integrated layout across the top two floors, enriched by the addition of den/office space on main level. Spanning 1722 square feet, this residence offers 3 bedrooms, 2.5 bathrooms, Office and a two-car tandem garage. Key features of the home include a gourmet Chef kitchen with Quartz countertops, high-end Kitchen-Aid stainless steel appliances, Central A/C, a Ring Doorbell, and pre-wiring for an electric car charger. Conveniently located close to the 405/I-5, Park&Ride facilities, Costco, and the upcoming Lynnwood Light Rail Station. Rare Fenced backyard.
- Type:
- Single Family
- Sq.Ft.:
- 1,722
- Status:
- Active
- Beds:
- 3
- Year built:
- 2024
- Baths:
- 3.00
- MLS#:
- 2210431
- Subdivision:
- Alderwood Manor
ADDITIONAL INFORMATION
Twin Oaks 1, a premier offering from MSR Communities, introduces a uniquely nestled Building C with no building on either side. A functional floor plan that boasts integrated layout across the top two floors, enriched by the addition of den/office space on main level. Spanning 1722 square feet, this residence offers 3 bedrooms, 2.5 bathrooms, Office and a two-car tandem garage. Key features of the home include a gourmet Chef kitchen with Quartz countertops, high-end Kitchen-Aid stainless steel appliances, Central A/C, a Ring Doorbell, and pre-wiring for an electric car charger. Conveniently located close to the 405/I-5, Park&Ride facilities, Costco, and the upcoming Lynnwood Light Rail Station. Rare Fenced backyard.
$1,349,950
16830 11th Place W Lynnwood, WA 98037
- Type:
- Single Family
- Sq.Ft.:
- 2,814
- Status:
- Active
- Beds:
- 5
- Year built:
- 2024
- Baths:
- 4.00
- MLS#:
- 2202681
- Subdivision:
- Martha Lake
ADDITIONAL INFORMATION
Welcome to Andrews Crossing! The Casita, Unit 20, offers a 2814 square-foot floorplan with a SEPARATE LIVING SPACE ON THE MAIN including exterior entrance, guest living space w/kitchenette, bedroom & 3/4 bathroom! The main floor also features kitchen and great room with gas fireplace. The second floor features the bonus room, bedrooms, laundry and spacious primary bedroom with en-suite bathroom and walk-in closet. Quality finishes include white cabinetry, stainless steel appliances, quartz counters, heat pump (providing A/C), Deako smart switches, full landscaping, fully fenced backyard, garage door opener with remote & more! Site Registration policy - Buyers must register Broker on first visit & Broker attend future visits.
- Type:
- Single Family
- Sq.Ft.:
- 1,775
- Status:
- Active
- Beds:
- 4
- Year built:
- 2024
- Baths:
- 4.00
- MLS#:
- 2202477
- Subdivision:
- Alderwood Manor
ADDITIONAL INFORMATION
Twin Oaks 1, a premier offering from MSR Communities, introduces a groundbreaking floor plan that boasts smooth, integrated layout across the top two floors, enriched by the addition of guest suite with additional bath and entry on the main level. Spanning 1774 square feet, this residence offers 4 bedrooms, 3.5 bathrooms and a two-car garage. Key features of the home include a gourmet kitchen with Quartz countertops, high-end Kitchen aid stainless steel appliances, air conditioning, a Ring Doorbell System, and pre-wiring for an electric car charger. Conveniently located close to the 405/I-5, Park&Ride facilities, Costco, and the upcoming Lynnwood Light Rail Station.
- Type:
- Single Family
- Sq.Ft.:
- 1,775
- Status:
- Active
- Beds:
- 4
- Year built:
- 2024
- Baths:
- 4.00
- MLS#:
- 2202476
- Subdivision:
- Alderwood Manor
ADDITIONAL INFORMATION
Twin Oaks 1, a premier offering from MSR Communities, introduces a groundbreaking floor plan that boasts smooth, integrated layout across the top two floors, enriched by the addition of guest suite with additional bath and entry on the main level. Spanning 1774 square feet, this residence offers 4 bedrooms, 3.5 bathrooms and a two-car garage. Key features of the home include a gourmet kitchen with Quartz countertops, high-end Kitchen aid stainless steel appliances, air conditioning, a Ring Doorbell System, and pre-wiring for an electric car charger. Conveniently located close to the 405/I-5, Park&Ride facilities, Costco, and the upcoming Lynnwood Light Rail Station.
- Type:
- Single Family
- Sq.Ft.:
- 1,796
- Status:
- Active
- Beds:
- 4
- Year built:
- 2024
- Baths:
- 4.00
- MLS#:
- 2196084
- Subdivision:
- Martha Lake
ADDITIONAL INFORMATION
*LAST CHANCE* Across from Martha Lake, B5 at Lakeview by MSR Communities offers both nature and the convenience of urban living. Featuring SS appliances, soft-close cabinets, 3cm quartz, LVP flooring, and other high-end finishes, these homes are sure to impress. Park in your 2-car garage, equipped with a smart garage door opener and wiring for EV charging. Create your perfect guest suite in the entry-level bedroom/bathroom, or an at home-office with the CAT6 wiring providing high-speed internet. With the central air system providing heat and A/C, you won’t want to leave home! Just a short drive to Alderwood Mall, Costco, 30 minutes to Seattle/Bellevue, and near the upcoming Swift Orange line connecting you to the Lynnwood Lightrail station.
$1,324,950
16832 11th Place W Lynnwood, WA 98037
- Type:
- Single Family
- Sq.Ft.:
- 2,610
- Status:
- Active
- Beds:
- 5
- Year built:
- 2024
- Baths:
- 4.00
- MLS#:
- 2192823
- Subdivision:
- Martha Lake
ADDITIONAL INFORMATION
Welcome to Andrews Crossing! The Cornell, Unit 19, offers a spacious 2,610 sq ft plan w/5 beds & 3.25 baths. Main floor features a GUEST SUITE with a spacious bedroom, walk-in closet and en-suite bathroom! Main floor also features open kitchen, dining room & great room w/gas fireplace. Covered patio w/outdoor fireplace, full landscaping & fully fenced backyard. Second floor features bonus room, bedrooms, laundry & large primary bedroom. Quality finishes include white cabinetry, stainless steel appliances, quartz counters, heat pump (providing A/C), Deako smart switches, garage door opener w/remote & more! Site Reg policy - Buyers must register Broker on first visit & bring to all future visits. $25K BUYER BONUS if closed by 5/31/24!
- Type:
- Single Family
- Sq.Ft.:
- 1,290
- Status:
- Active
- Beds:
- 2
- Year built:
- 2024
- Baths:
- 3.00
- MLS#:
- 2189034
- Subdivision:
- Martha Lake
ADDITIONAL INFORMATION
Tucked away on a quiet street, Unit A3 at Bliss 16 by MSR Communities combines everyday convenience with modern design and impeccable craftsmanship so you don't have to compromise. Boasting an incredible chef's kitchen with Quartz countertops and Bosch stainless steel appliances along with heat and A/C, a Ring Doorbell System, and 2-Car garage. Both bedrooms feature oversized closets and an en-suite bath. Just a short drive to Alderwood Mall, Costco, 30 minutes north of Seattle and Bellevue, and close to bus lines including the upcoming Swift Orange line connecting you to the Lynnwood Light Rail Station coming in 2024. Est completion date 7/30/2024.
$2,500,000
5717 186th Place SW Lynnwood, WA 98037
- Type:
- Single Family
- Sq.Ft.:
- 886
- Status:
- Active
- Beds:
- 3
- Year built:
- 1955
- Baths:
- 1.00
- MLS#:
- 2158497
- Subdivision:
- Lynnwood
ADDITIONAL INFORMATION
Newly renovated 3-bedroom home in a quiet, central Lynnwood location along with extra income from a well maintained mobile home park. Close to shopping, schools, emergency services and recreation. Minutes to Seattle, Everett, Boeing and the Eastside. (16) MH spaces plus an additional RV hookup. Updated water supply system , site is connected to city water and sewer. (2) of the units are park owned, all of the others are tenant-owned. Opportunities income: filling (1) existing vacant home space, (1) RV hookup space next to the house. Buyer to confirm market rent outlook.

Listing information is provided by the Northwest Multiple Listing Service (NWMLS). Based on information submitted to the MLS GRID as of {{last updated}}. All data is obtained from various sources and may not have been verified by broker or MLS GRID. Supplied Open House Information is subject to change without notice. All information should be independently reviewed and verified for accuracy. Properties may or may not be listed by the office/agent presenting the information.
The Digital Millennium Copyright Act of 1998, 17 U.S.C. § 512 (the “DMCA”) provides recourse for copyright owners who believe that material appearing on the Internet infringes their rights under U.S. copyright law. If you believe in good faith that any content or material made available in connection with our website or services infringes your copyright, you (or your agent) may send us a notice requesting that the content or material be removed, or access to it blocked. Notices must be sent in writing by email to: xomeriskandcompliance@xome.com).
“The DMCA requires that your notice of alleged copyright infringement include the following information: (1) description of the copyrighted work that is the subject of claimed infringement; (2) description of the alleged infringing content and information sufficient to permit us to locate the content; (3) contact information for you, including your address, telephone number and email address; (4) a statement by you that you have a good faith belief that the content in the manner complained of is not authorized by the copyright owner, or its agent, or by the operation of any law; (5) a statement by you, signed under penalty of perjury, that the information in the notification is accurate and that you have the authority to enforce the copyrights that are claimed to be infringed; and (6) a physical or electronic signature of the copyright owner or a person authorized to act on the copyright owner’s behalf. Failure to include all of the above information may result in the delay of the processing of your complaint.”
Lynnwood Real Estate
The median home value in Lynnwood, WA is $509,500. This is higher than the county median home value of $454,800. The national median home value is $219,700. The average price of homes sold in Lynnwood, WA is $509,500. Approximately 51.22% of Lynnwood homes are owned, compared to 43.38% rented, while 5.4% are vacant. Lynnwood real estate listings include condos, townhomes, and single family homes for sale. Commercial properties are also available. If you see a property you’re interested in, contact a Lynnwood real estate agent to arrange a tour today!
Lynnwood, Washington 98037 has a population of 37,242. Lynnwood 98037 is less family-centric than the surrounding county with 32.78% of the households containing married families with children. The county average for households married with children is 35.17%.
The median household income in Lynnwood, Washington 98037 is $58,852. The median household income for the surrounding county is $78,020 compared to the national median of $57,652. The median age of people living in Lynnwood 98037 is 39.6 years.
Lynnwood Weather
The average high temperature in July is 70.8 degrees, with an average low temperature in January of 37 degrees. The average rainfall is approximately 42.7 inches per year, with 3.6 inches of snow per year.
