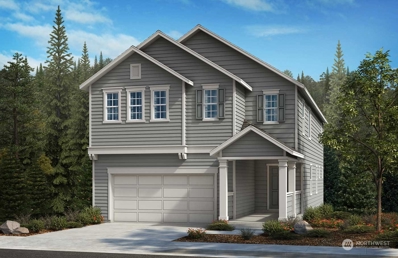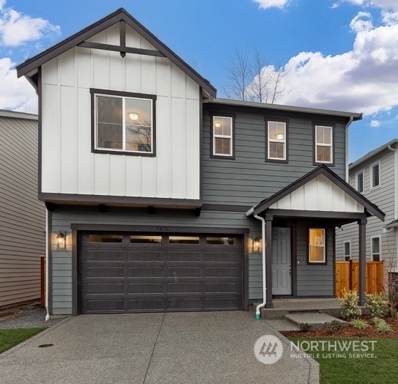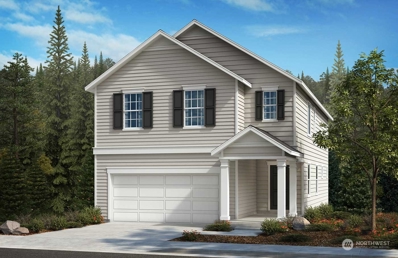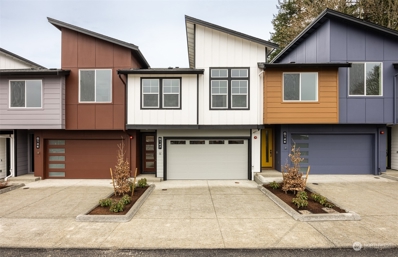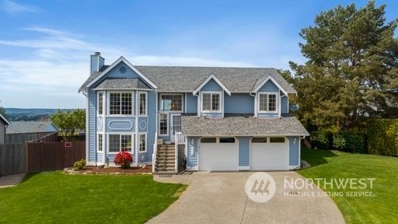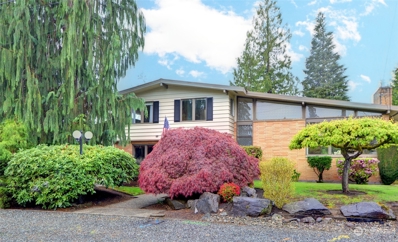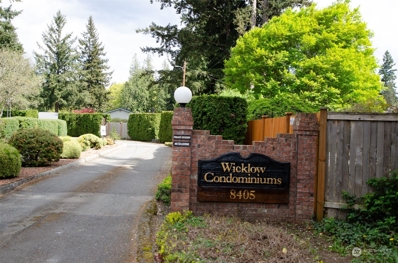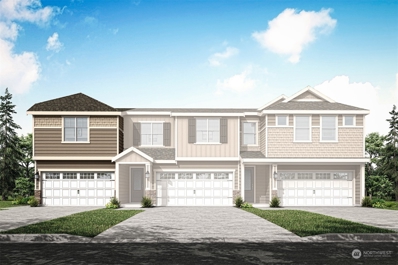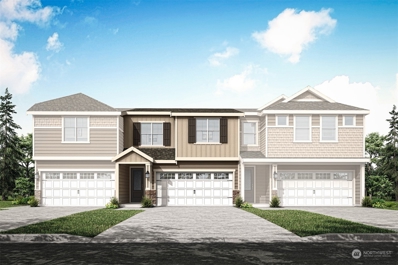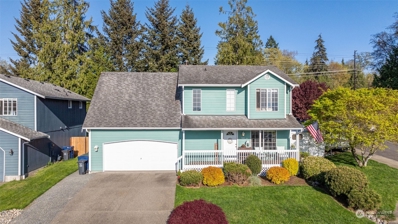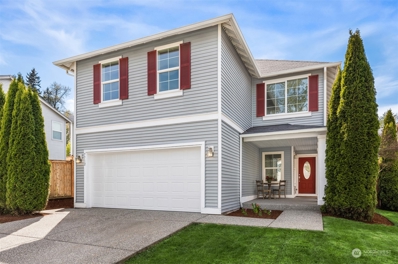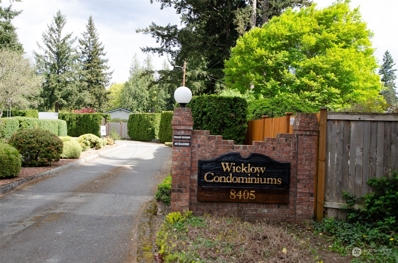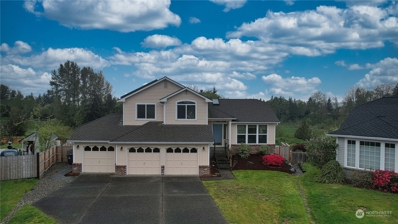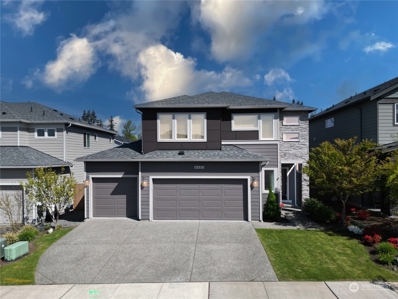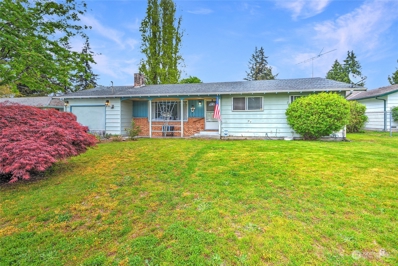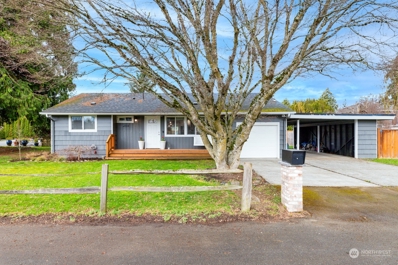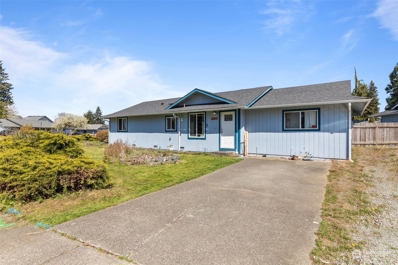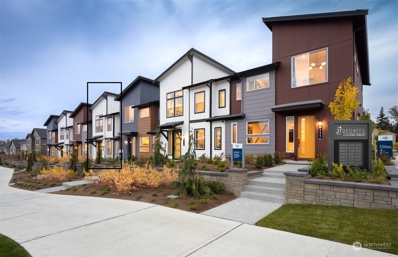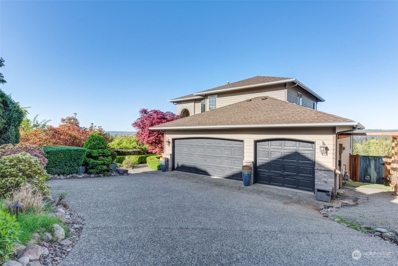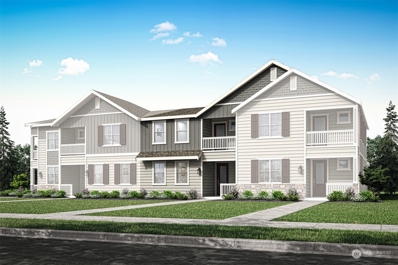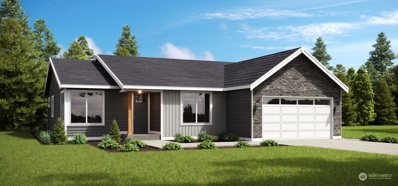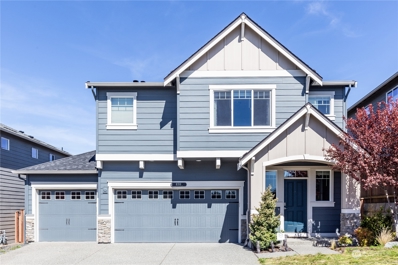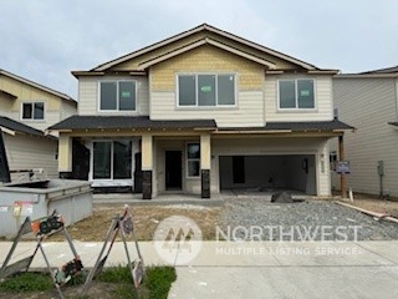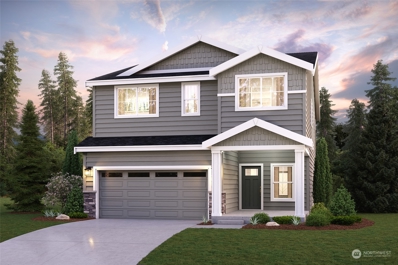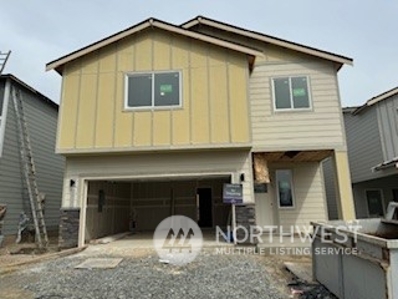Marysville WA Homes for Sale
- Type:
- Single Family
- Sq.Ft.:
- 2,751
- Status:
- NEW LISTING
- Beds:
- 4
- Year built:
- 2024
- Baths:
- 3.00
- MLS#:
- 2223233
- Subdivision:
- Soper Hill
ADDITIONAL INFORMATION
Welcome to Magnolia Crest, a KB Home community! The 2751 plan has 4 bedrooms+bonus loft upstairs, main floor den+1/2bath that can be converted to bedroom+3/4 bath. Great room is very spacious & kitchen features massive island w/quartz counters & cabinets galore. Primary bath has large shower, dual quartz vanity w/undermount sinks & extra-large walk-in closet. Secondary bedrooms & loft are generously sized. Includes fully landscaped & fenced yard, 2-car garage w/opener & every KB Home is Energy Star Certified w/LED lighting, A/C & better insulation for quieter & more comfortable living! Great location just NW of Lk Stevens & Lake Stevens schools! Enjoy numerous community parks & super walkable neighborhood! Buyer site registration required.
- Type:
- Single Family
- Sq.Ft.:
- 2,510
- Status:
- NEW LISTING
- Beds:
- 4
- Year built:
- 2024
- Baths:
- 3.00
- MLS#:
- 2229863
- Subdivision:
- Soper Hill
ADDITIONAL INFORMATION
ASK ABOUT SPECIAL FINANCING!! Welcome to Boulder Heights by Richmond American!! A 13-home community with green space abound. Conveniently located in highly sought after Lake Stevens Schools. Our Laurel plan offers a huge open floorplan concept on the main floor with huge gourmet kitchen opening up to the spacious great room and dining room perfect for entertainment or quiet contemplation. The upstairs features a very spacious Primary bedroom with an ample Walk in and gorgeous primary bath two more spacious bedrooms, very adequate main bath and huge loft complete this plan. If you are looking to build a home, Richmond American is your builder with abundant choices in every room. Please register your Broker on 1st visit.
- Type:
- Single Family
- Sq.Ft.:
- 2,328
- Status:
- NEW LISTING
- Beds:
- 4
- Year built:
- 2024
- Baths:
- 3.00
- MLS#:
- 2229865
- Subdivision:
- Soper Hill
ADDITIONAL INFORMATION
Welcome to the newest KB Home community, Magnolia Crest! Choose to build the 2328 plan on this homesite. It has 4 bedrooms + bonus loft upstairs & 2.5 bathrooms. You'll love the spacious open concept main floor w/kitchen featuring large island w/quartz countertops & cabinets galore. Primary suite is large w/spacious bath including dual quartz vanity & large walk-in closet. Secondary bedrooms & bonus loft are generously sized. Includes fully landscaped & fenced yard, 2-car garage w/opener & every KB Home is Energy Star Certified w/LED lighting, A/C & better insulation for quieter & more comfortable living! Great location just NW of Lk Stevens. Enjoy the numerous community parks & super walkable neighborhood! 'Site registration required.'
- Type:
- Condo
- Sq.Ft.:
- 1,526
- Status:
- NEW LISTING
- Beds:
- 3
- Year built:
- 2024
- Baths:
- 3.00
- MLS#:
- 2229646
- Subdivision:
- Marysville
ADDITIONAL INFORMATION
Complete and move-in ready! Welcome to 21 Degrees. This stunning 2 story home features modern architecture, exceptional designer finishes & extensive new home warranty. Conveniently located near access to Hwy 9, Hwy 2, and I-5 in the coveted Lake Stevens School District. Nearby to new restaurants/shopping. Private entry leads into your spacious kitchen w/island & gathering room. Upstairs passing the multifunctional loft you access the owner’s suite with soaring vaulted ceilings, a large walk in closet and luxurious ensuite bath. Home comes with 2 car side-by-side garage and 2 car parking in driveway! Buyer must register their broker on the first visit on a registration card. Ask about our financing incentives & promotional builder rates.
- Type:
- Single Family
- Sq.Ft.:
- 2,089
- Status:
- NEW LISTING
- Beds:
- 4
- Year built:
- 1996
- Baths:
- 3.00
- MLS#:
- 2228901
- Subdivision:
- Marysville
ADDITIONAL INFORMATION
Located at the end of a cul-de-sac is this 4 bedroom 2.75 bath home featuring many updates that include a new furnace/AC and flooring. Main floor includes living room +fireplace, dining room, kitchen with granite counters & SS appliances, a primary suite with walk-in closet. The home provides panoramic views of sound & Olympic mountains w/amazing sunsets. Finished lower level includes family & game room, 4th bedroom and 3/4 bath. Don't miss the fenced back yard with fire-pit, new roof in 2015.
- Type:
- Single Family
- Sq.Ft.:
- 2,676
- Status:
- NEW LISTING
- Beds:
- 5
- Year built:
- 1963
- Baths:
- 3.00
- MLS#:
- 2227882
- Subdivision:
- Marysville
ADDITIONAL INFORMATION
Treasured and tended by the same family for sixty years, this lovely, peace-exuding home awaits its next steward. If you're seeking art and shelter in equal measure, this quintessential mid-century gem will end your search. From the unique skylights flooding the upper level with natural light to the spacious great room to the expansive entertainment deck spilling down to a covered patio, this home offers warmth & exceptional indoor-outdoor livability. Don't miss the sweet chalet w/loft in the rhododendron-lined backyard (old world rhodies w/scent!) and the rustic woodshed. Metal roof; new furnace, carpet, fridge & dishwasher. This must-see beauty whispers, "Welcome home." **Adjacent lot w/2680 sq ft shop available: MLS 2229519**
- Type:
- Single Family
- Sq.Ft.:
- 1,083
- Status:
- NEW LISTING
- Beds:
- 2
- Year built:
- 1979
- Baths:
- 2.00
- MLS#:
- 2229479
- Subdivision:
- Central Marysville
ADDITIONAL INFORMATION
Popular Wicklow community, this charming two-bedroom rambler is a perfect blend of comfort and convenience, with access to a community clubhouse and pool. The home is bathed in natural light, thanks to a vaulted ceiling and skylights, creating an inviting atmosphere. The kitchen has updated cabinetry & granite countertops, a stainless-steel refrigerator, and garbage disposal. The primary bedroom features a 3/4 bath and a walk-in closet. Wood-burning fireplace adds a cozy touch. Outside, there is a fenced and landscaped yard, with a rear patio that offers a peaceful outdoor living space. Steps away from amenities with easy access to shopping and freeways, perfectly positioned for convenience and commuting.
- Type:
- Single Family
- Sq.Ft.:
- 1,454
- Status:
- NEW LISTING
- Beds:
- 3
- Year built:
- 2024
- Baths:
- 3.00
- MLS#:
- 2228994
- Subdivision:
- Whiskey Ridge
ADDITIONAL INFORMATION
The Brunell by LGI Homes is available now at The Village at Whiskey Ridge in Marysville! This two-story townhome includes 3 bedrooms, 2.5 baths, an attached two-car garage and open common areas on the main level. The upgraded kitchen comes with a full suite of stainless-steel appliances, quartz countertops & sprawling breakfast bar. Upstairs, the owner’s retreat features a large walk-in closet & incredible bathroom with dual sink vanity + glass-enclosed shower. A loft, full bath, and 2 bedrooms can also be found upstairs. If you are working with a licensed broker, please complete the Prospect Registration Agreement (*Site Registration Policy #4898) & submit prior to your first visit to The Village at Whiskey Ridge Information Center.
- Type:
- Single Family
- Sq.Ft.:
- 1,580
- Status:
- NEW LISTING
- Beds:
- 3
- Year built:
- 2024
- Baths:
- 3.00
- MLS#:
- 2228974
- Subdivision:
- Whiskey Ridge
ADDITIONAL INFORMATION
The Dawson is now available at The Village at Whiskey Ridge by LGI Homes. This 3-bedroom, 2.5-bathroom home includes an upgraded kitchen with quartz countertops, a breakfast bar + island, stainless steel appliances, modern plank flooring & more! The main level of the home includes a vast entertaining space which encompasses a spacious living and dining area, plus a covered back patio. The spacious owner's retreat features a large walk-in closet & a luxurious primary bathroom with glass-enclosed shower + dual-sink vanity. If you are working with a licensed broker, please complete the Prospect Registration Agreement (*Site Registration Policy #4898) & submit prior to your first visit to The Village at Whiskey Ridge Information Center.
- Type:
- Single Family
- Sq.Ft.:
- 1,682
- Status:
- NEW LISTING
- Beds:
- 3
- Year built:
- 1997
- Baths:
- 3.00
- MLS#:
- 2228300
- Subdivision:
- Cedarcrest
ADDITIONAL INFORMATION
Beautiful & Immaculate Light Filled Home with Mountain & Sound Views. 3 beds 2.5 baths + huge bonus/4th bedroom upstairs (nearly 20'x12') with attached full bath. Open living and dining leads to the spacious kitchen w/ pantry, newer SS appliances. Primary bedroom w/view + large private bath & his hers closets. Excellent LOCATION! Corner lot on a non-thru street & a cul-de-sac, across the street from a small park. Large fully fenced yard, with a patio, a firepit area, a play area, huge garage with storage & freshly painted exterior. Enjoy The Bayview Trail which connects to the Centennial Trail, close to shopping, restaurants, easy access to I5, Highway 9, & other amenities. Plenty of parking for entertaining & no HOA.
- Type:
- Single Family
- Sq.Ft.:
- 2,233
- Status:
- NEW LISTING
- Beds:
- 3
- Year built:
- 2010
- Baths:
- 3.00
- MLS#:
- 2228152
- Subdivision:
- Getchell
ADDITIONAL INFORMATION
Step into this beautifully renovated 4-bedroom, 2.5-bath haven where every square inch gleams with the touch of modern elegance! Light floods through the windows, casting a radiant glow on the freshly painted walls & plush new carpeting. The gorgeous kitchen, boasts stunning quartz slab countertops that sparkle under the light, complemented by gold hardware that adds a touch of luxury. Retreat to the expansive primary suite, offering unparalleled comfort & space to unwind. With an office conveniently located on the main floor, this home offers both functionality & style, making it the perfect sanctuary for modern living. Conveniently located near Parks, shopping & entertainment & minutes from highways, making commuting a breeze.
- Type:
- Condo
- Sq.Ft.:
- 1,083
- Status:
- NEW LISTING
- Beds:
- 2
- Year built:
- 1979
- Baths:
- 2.00
- MLS#:
- 2225358
- Subdivision:
- Central Marysville
ADDITIONAL INFORMATION
Popular Wicklow community, this charming two-bedroom rambler is a perfect blend of comfort and convenience, with access to a community clubhouse and pool. The home is bathed in natural light, thanks to a vaulted ceiling and skylights, creating an inviting atmosphere. The kitchen has updated cabinetry & granite countertops, a stainless-steel refrigerator, and garbage disposal. The primary bedroom features a 3/4 bath and a walk-in closet. Wood-burning fireplace adds a cozy touch. Outside, there is a fenced and landscaped yard, with a rear patio that offers a peaceful outdoor living space. Steps away from amenities with easy access to shopping and freeways, perfectly positioned for convenience and commuting.
- Type:
- Single Family
- Sq.Ft.:
- 1,768
- Status:
- NEW LISTING
- Beds:
- 3
- Year built:
- 1993
- Baths:
- 3.00
- MLS#:
- 2227229
- Subdivision:
- Marysville
ADDITIONAL INFORMATION
Welcome to your spacious retreat in a peaceful cul-de-sac! This stunning home offers 3 bedrooms, 2.5 bathrooms, with a main floor living room and a bonus room on the lower level, perfect for entertainment or relaxation. Enjoy the convenience of a fully fenced yard and a three-car garage. Embrace eco-friendly living with solar energy while relishing the proximity to a playground and skate park. Capture breathtaking peek-a-boo mountain views from your new abode. This is the epitome of modern comfort and convenience! Don't miss the the large basement area accessible from the outside on the west side of the house that offers plenty of storage space with power already installed.
- Type:
- Single Family
- Sq.Ft.:
- 2,632
- Status:
- NEW LISTING
- Beds:
- 4
- Year built:
- 2019
- Baths:
- 3.00
- MLS#:
- 2213657
- Subdivision:
- Soper Hill
ADDITIONAL INFORMATION
Beautiful 4 bedroom DR Horton resale in Marysville in the Lake Stevens School District. The open floorplan has high ceilings throughout & is a great space for entertaining as well as everyday living. Spacious kitchen w/ large island, tile backsplash, double oven & gas cook top. It opens up to formal dining room & big living room w/ gas fireplace & lots of natural light. Main floor offers a bonus room/office/guest room. Upstairs has a huge open loft space surrounded by 3 large bedrooms, upstairs laundry & oversized primary suite. Luxurious on-suite w/ free standing tub & frosted windows for copious amounts of natural light. The backyard has a covered patio, custom oversized stamped concrete patio & is fully fenced for year round enjoyment!
- Type:
- Single Family
- Sq.Ft.:
- 1,240
- Status:
- NEW LISTING
- Beds:
- 3
- Year built:
- 1961
- Baths:
- 1.00
- MLS#:
- 2196545
- Subdivision:
- Central Marysville
ADDITIONAL INFORMATION
Classic rambler with a 36x40 SHOP in the heart of town! Ready for your design, this home offers 3 bedrooms, 1 full size bathroom with 1,240 sq. ft of living space. Covered front entry, spacious living room with wood stove, galley kitchen leading to utility closet with washer & dryer. From the dining area, a slider leads to a covered deck and patio. Sitting on 1/3 of an acre, the yard is fully fenced with fruit trees, grape vines, & two additional outbuildings. Shop offers 2 sliding doors w/ wood burning stove & storage loft. Attached single car garage with extra storage & refrigerators that stay! Ample parking, room for an RV, Boat, etc. Close to I-5, shopping & amenities. Located on a quiet private drive! No HOA - Bring your ideas to life!
- Type:
- Single Family
- Sq.Ft.:
- 1,196
- Status:
- NEW LISTING
- Beds:
- 3
- Year built:
- 1958
- Baths:
- 2.00
- MLS#:
- 2209869
- Subdivision:
- Marysville
ADDITIONAL INFORMATION
Wonderful opportunity just minutes from Jennings Park with the new pickleball courts! This 1958 "low-maintenance" rambler was fully remodeled in 2019. New roof, windows, hot water tank, exterior paint, floors, and fixtures make this a true turn-key house. Offering nearly 1200 square feet on a fenced 7400 square foot lot, this home is cozy and inviting. The floor plan features 3 bedrooms (one located over the garage), two full bathrooms, spacious kitchen that is open to living room, and an ample sized utility room. Enjoy new landscaping, patio, fully fenced yard (great for pets), and covered parking for 2 cars (attached garage and carport). Conveniently located near several amenities.
- Type:
- Single Family
- Sq.Ft.:
- 1,888
- Status:
- NEW LISTING
- Beds:
- 5
- Year built:
- 1979
- Baths:
- 2.00
- MLS#:
- 2227199
- Subdivision:
- Marysville
ADDITIONAL INFORMATION
Nice single level home on a large corner 10,890 sf lot and walking distance to Marysville Pilchuck High School . Large back your with an 18'x 12' shop with loft and two storage sheds . Six bedrooms with one being used for storage, one for an office and two full baths .
- Type:
- Condo
- Sq.Ft.:
- 1,459
- Status:
- Active
- Beds:
- 3
- Year built:
- 2023
- Baths:
- 3.00
- MLS#:
- 2226557
- Subdivision:
- Marysville
ADDITIONAL INFORMATION
Ask about our promotional financing, incentives + rates! Welcome to 21 Degrees - a collection of 49 stunning luxury 2 story townhomes, featuring modern architecture, exceptional designer finishes & extensive new home warranty. Conveniently located near access to Hwy 9, Hwy 2 & I-5 in the coveted Lake Stevens School District. Just a 5-minute stroll to ample dining & shops. Landscaped entry leads into a spacious new kitchen which opens into a cozy gathering room. Upstairs passing the multifunctional loft you access the owner’s suite with soaring vaulted ceilings, a large walk in closet and huge ensuite bath. The 2-car garage is deep w/storage space! Buyer must register their broker on the first visit by completing a Guest Registration Card.
- Type:
- Single Family
- Sq.Ft.:
- 3,522
- Status:
- Active
- Beds:
- 5
- Year built:
- 1998
- Baths:
- 4.00
- MLS#:
- 2226351
- Subdivision:
- On The Hill
ADDITIONAL INFORMATION
Spectacular showstopping views of the Sound, City, sunsets, Olympics await! This home boasts living and dining room, stunning updated Chef's kitchen open to eating nook, and family room. The main floor also has an office with private deck, bathroom and utility room. Step onto the updated deck which includes waterproofing for patio below! Upstairs you'll find 3 bedrooms and main bathroom including the primary, with ensuite bathroom, walk-in closet and...views! The daylight basement has 2 bedrooms, a bathroom, large recreation room and a bonus room! Step onto the patio-imagine the fun! The yard was designed for good times-dry creek bed, play structure, paths! Pergola on the N side. Hot tub. Location, neighborhood and Bayview trail nearby!
- Type:
- Single Family
- Sq.Ft.:
- 1,766
- Status:
- Active
- Beds:
- 3
- Year built:
- 2024
- Baths:
- 3.00
- MLS#:
- 2226198
- Subdivision:
- Whiskey Ridge
ADDITIONAL INFORMATION
The Montana by LGI Homes is a beautiful, 2-story home featuring an open floor plan with 3 bedrooms and 2.5 bathrooms. This new home provides plenty of space for entertainment and hobbies, with an open concept great room / dining area. The impressive owner’s retreat includes a luxurious bathroom that includes a dual sink vanity, step in shower and a walk-in closet. Each of the two secondary bedrooms also include large closets. This home also has a covered porch and patio and has incredible curb appeal. If you are working with a licensed broker, please complete the Prospect Registration Agreement (*Site Registration Policy #4898) & submit prior to your first visit to The Village at Whiskey Ridge Information Center.
- Type:
- Single Family
- Sq.Ft.:
- 2,060
- Status:
- Active
- Beds:
- 3
- Year built:
- 2024
- Baths:
- 3.00
- MLS#:
- 2225711
- Subdivision:
- Sunnyside
ADDITIONAL INFORMATION
THE ALISTER plan on Lot 13 at Olympic Vista a thoughtfully designed layout offering 2060 sqft of living boosting 3 bedrooms, 2.5 bathrooms w flex room nestled alongside picturesque Sunnyside BLVD. Olympic Vista offers residents standard features include quartz countertops, SS appliances, gorgeous engineered hardwood flooring, relaxing lounge tub in owners suite, luxurious vinyl plank flooring, efficient heat pump for heating and cooling and so much more. Olympic Vista offers flexible commute with convenient shopping & dining experiences minutes from the front door. Your dream home and vibrant living Enjoy the benefits of NEW! New home warranty, energy efficient, low maintenance, updated safety & modern lifestyle design elements
- Type:
- Single Family
- Sq.Ft.:
- 3,087
- Status:
- Active
- Beds:
- 5
- Year built:
- 2019
- Baths:
- 3.00
- MLS#:
- 2225073
- Subdivision:
- Lake Stevens
ADDITIONAL INFORMATION
Discover this exquisite 5-bedroom, 2.75-bathroom home in the Taylor Morrison neighborhood. It boasts an open, light-filled floor plan with A/C, premium laminate floors, and designer accents. The family room opens to a stylish chef's kitchen with granite counters, stainless appliances, and a bar. The primary bedroom features a soaking tub, custom shower, and two walk-in closets. Enjoy a spacious bonus room, perfect for movies. The lush backyard and large 3-car garage enhance the appeal. Nearby playgrounds, basketball courts, top-rated schools, and easy 2 and 9 highway access complete this ideal home.
- Type:
- Single Family
- Sq.Ft.:
- 2,448
- Status:
- Active
- Beds:
- 5
- Year built:
- 2024
- Baths:
- 3.00
- MLS#:
- 2224890
- Subdivision:
- South Marysville
ADDITIONAL INFORMATION
Live in the Diamonds at Whiskey Ridge in this New North facing popular Noah plan offers 2,489 sqft of fantastic living space. Main floor boasts 9' ceilings, great room with gas fireplace, beautiful kitchen with white, soft close cabinets, Quartz countertops, island kitchen, tile backsplash, & stainless appliances. Upstairs you find the Primary bedroom, ensuite with dual vanities, and a walk-in closet. 4 additional bedrooms, full bath, loft, and laundry complete this level. Fully landscaped front and back yard plus a covered patio! *** Registration policy: Broker must accompany and register the prospect on prospect's first visit to each community sales and information center to be eligible for a commission ***
- Type:
- Single Family
- Sq.Ft.:
- 2,489
- Status:
- Active
- Beds:
- 5
- Year built:
- 2024
- Baths:
- 3.00
- MLS#:
- 2224885
- Subdivision:
- South Marysville
ADDITIONAL INFORMATION
Live in the Diamonds at Whiskey Ridge in this New North facing popular Noah plan offers 2,489 sqft of fantastic living space. Main floor boasts 9' ceilings, great room with gas fireplace, beautiful kitchen with white, soft close cabinets, Quartz countertops, island kitchen, tile backsplash, & stainless appliances. Upstairs you find the Primary bedroom, ensuite with dual vanities, and a walk-in closet. 4 additional bedrooms, full bath, loft, and laundry complete this level. Fully landscaped front and back yard plus a covered patio! *** Registration policy: Broker must accompany and register the prospect on prospect's first visit to each community sales and information center to be eligible for a commission ***
- Type:
- Single Family
- Sq.Ft.:
- 2,745
- Status:
- Active
- Beds:
- 5
- Year built:
- 2024
- Baths:
- 3.00
- MLS#:
- 2224878
- Subdivision:
- South Marysville
ADDITIONAL INFORMATION
Rose 2745 SF 5BR/3BA/2CG SMART home w/grass front/backyard & Covered Patio! Main Floor: 9' ceilings, 8' entry door, great room w/GAS fireplace, island kitchen w/42" soft close/ white maple cabs w/brushed nickel pulls & crown, tile backsplash, stainless d/w & GAS stove/oven w/micro hood,& dining. Upstairs: Primary BR w/HUGE ensuite bath w/2 sinks, sep tile shower + WIC. 4BR's, Bonus Room, Bath, Laundry. LVP floors, Quartz counter tops @kitchen/bath. Bedroom on Main! Reg Policy 4784: Brokers reg buyers b4/@buyer’s 1st visit Ask about SELLER INCENTIVES!

Listing information is provided by the Northwest Multiple Listing Service (NWMLS). Based on information submitted to the MLS GRID as of {{last updated}}. All data is obtained from various sources and may not have been verified by broker or MLS GRID. Supplied Open House Information is subject to change without notice. All information should be independently reviewed and verified for accuracy. Properties may or may not be listed by the office/agent presenting the information.
The Digital Millennium Copyright Act of 1998, 17 U.S.C. § 512 (the “DMCA”) provides recourse for copyright owners who believe that material appearing on the Internet infringes their rights under U.S. copyright law. If you believe in good faith that any content or material made available in connection with our website or services infringes your copyright, you (or your agent) may send us a notice requesting that the content or material be removed, or access to it blocked. Notices must be sent in writing by email to: xomeriskandcompliance@xome.com).
“The DMCA requires that your notice of alleged copyright infringement include the following information: (1) description of the copyrighted work that is the subject of claimed infringement; (2) description of the alleged infringing content and information sufficient to permit us to locate the content; (3) contact information for you, including your address, telephone number and email address; (4) a statement by you that you have a good faith belief that the content in the manner complained of is not authorized by the copyright owner, or its agent, or by the operation of any law; (5) a statement by you, signed under penalty of perjury, that the information in the notification is accurate and that you have the authority to enforce the copyrights that are claimed to be infringed; and (6) a physical or electronic signature of the copyright owner or a person authorized to act on the copyright owner’s behalf. Failure to include all of the above information may result in the delay of the processing of your complaint.”
Marysville Real Estate
The median home value in Marysville, WA is $351,300. This is lower than the county median home value of $454,800. The national median home value is $219,700. The average price of homes sold in Marysville, WA is $351,300. Approximately 64.92% of Marysville homes are owned, compared to 31.19% rented, while 3.89% are vacant. Marysville real estate listings include condos, townhomes, and single family homes for sale. Commercial properties are also available. If you see a property you’re interested in, contact a Marysville real estate agent to arrange a tour today!
Marysville, Washington 98270 has a population of 66,178. Marysville 98270 is less family-centric than the surrounding county with 34.13% of the households containing married families with children. The county average for households married with children is 35.17%.
The median household income in Marysville, Washington 98270 is $72,734. The median household income for the surrounding county is $78,020 compared to the national median of $57,652. The median age of people living in Marysville 98270 is 36 years.
Marysville Weather
The average high temperature in July is 74.6 degrees, with an average low temperature in January of 34.4 degrees. The average rainfall is approximately 38.2 inches per year, with 5.6 inches of snow per year.
