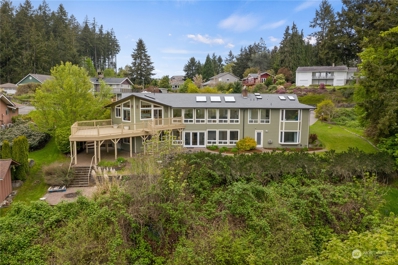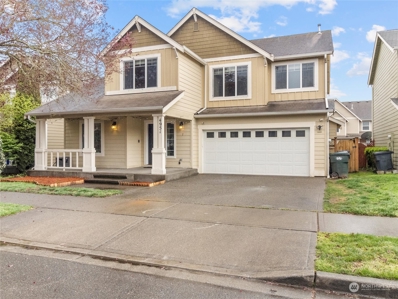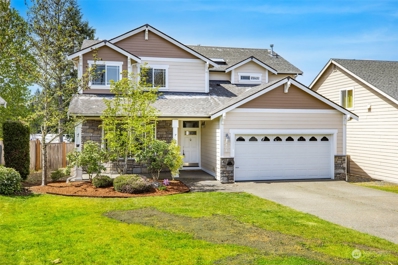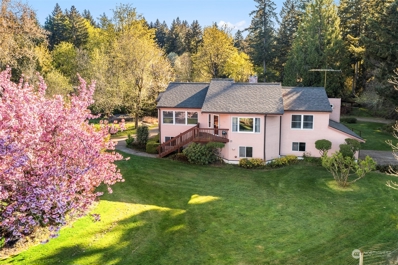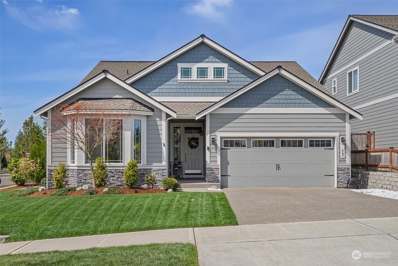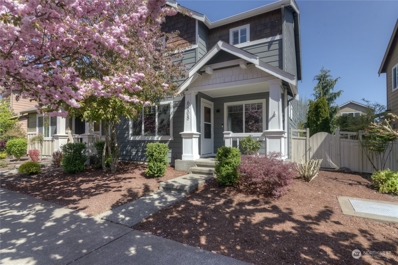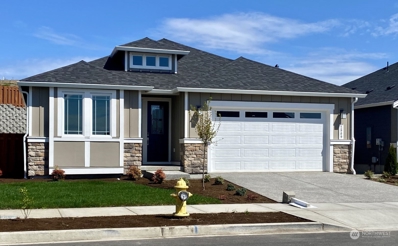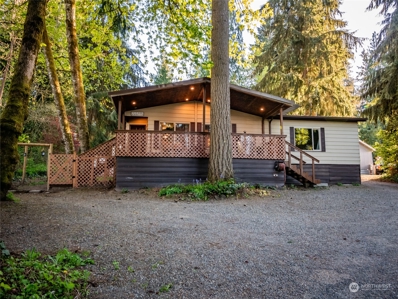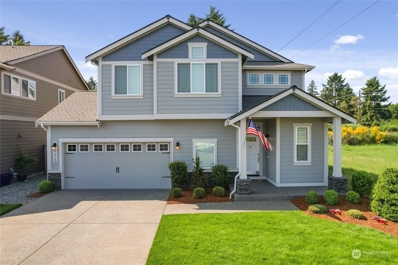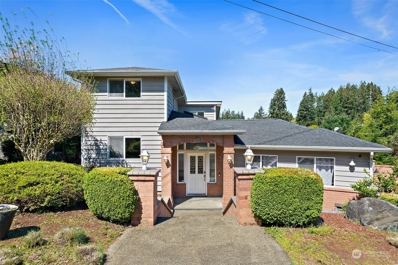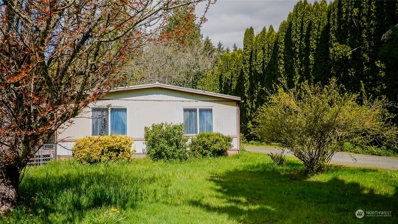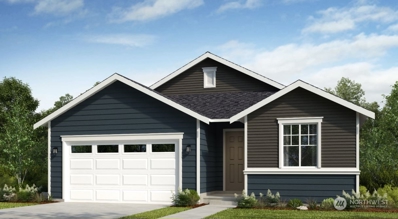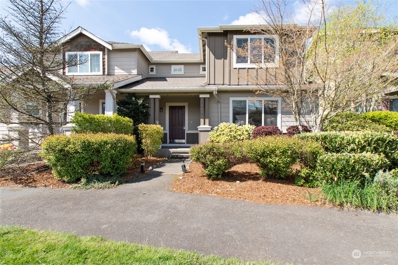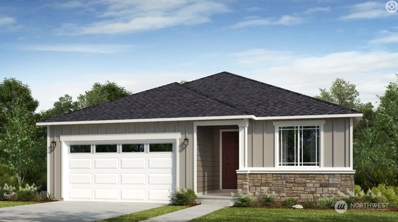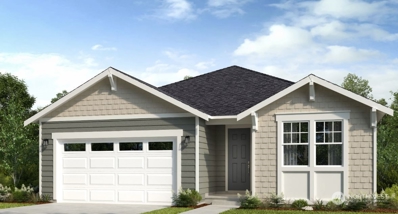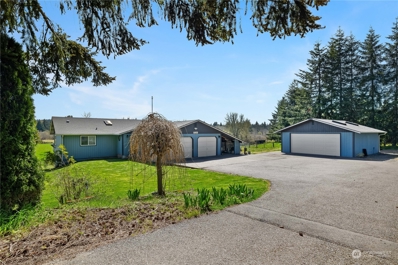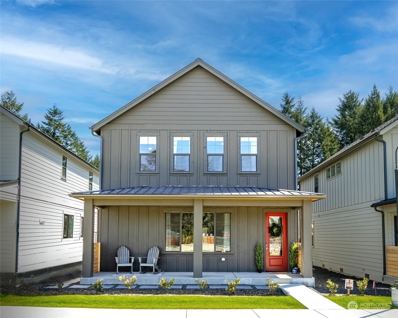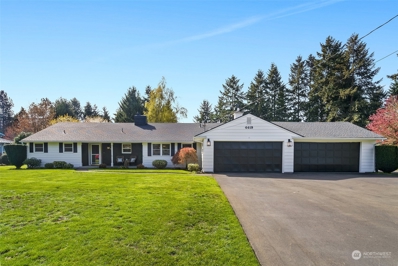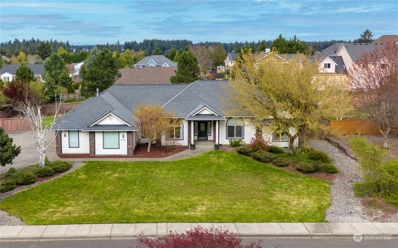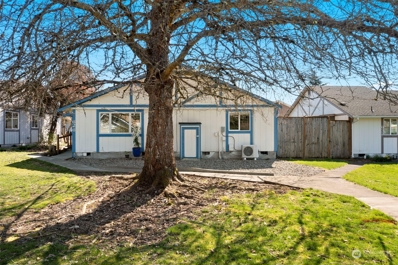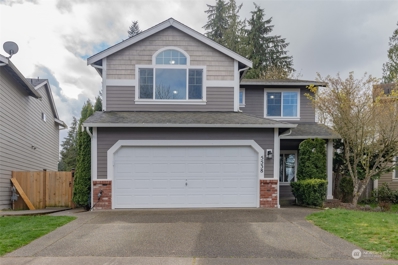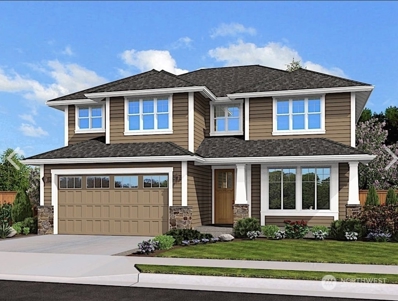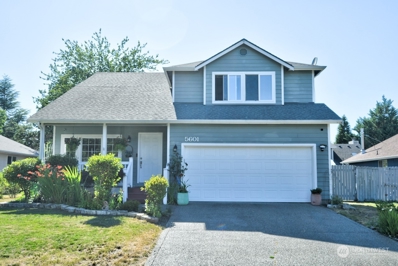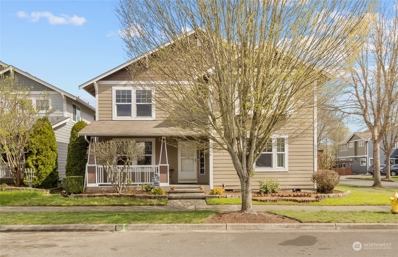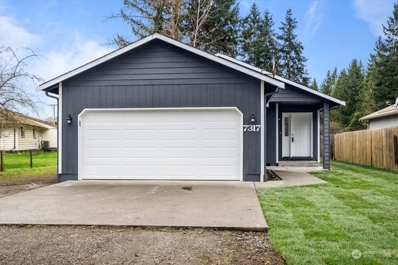Olympia WA Homes for Sale
- Type:
- Single Family
- Sq.Ft.:
- 4,005
- Status:
- NEW LISTING
- Beds:
- 4
- Year built:
- 1976
- Baths:
- 3.00
- MLS#:
- 2229352
- Subdivision:
- Olympia
ADDITIONAL INFORMATION
One-of-a-kind View! Quality & Luxury with a tremendous & breathtaking view of the Nisqually Delta & Narrows Bridge. Skylights and large windows make for a light & bright atmosphere. The floorplan flows well, & allows for privacy between floors. On the main floor, you'll find the kitchen, great room, & primary suite with 5-pc bathroom, walk-in closet, and separate laundry facility. On the lower floor, 3 additional bedrooms (one converted to office space), a flex area, family room, & utility/laundry space. Situated in a quiet neighborhood, with plenty of privacy from the neighboring quality homes. Conveniently located minutes from I5 & JBLM. Home features: Newer roof and carpet, Custom windows & deck designed to take advantage of the view!
- Type:
- Single Family
- Sq.Ft.:
- 2,873
- Status:
- NEW LISTING
- Beds:
- 5
- Year built:
- 2006
- Baths:
- 3.00
- MLS#:
- 2229193
- Subdivision:
- Horizon Pointe
ADDITIONAL INFORMATION
This Beautiful 2 Story home in Horizon Pointe is ready for its new owners! This beautiful home features 5 beds, 2.5 baths and upgrades galore! Sprawling hardwood floors in the Living Room, cozy gas fireplace, bonus room with built in shelving & a luxurious Primary Suite featuring vaulted ceilings, private 5-piece bath w/soaking tub, + walk-in closet. Spacious Kitchen offers an island w/breakfast bar, and convenient walk-in pantry. Enjoy convenient access to I-5, JBLM, shopping, schools & more!
$574,000
8539 29th Way SE Olympia, WA 98513
- Type:
- Single Family
- Sq.Ft.:
- 2,366
- Status:
- NEW LISTING
- Beds:
- 4
- Year built:
- 2008
- Baths:
- 3.00
- MLS#:
- 2227891
- Subdivision:
- Olympia
ADDITIONAL INFORMATION
Desirable Evergreen Heights resale! Recently painted exterior & interior. Enter into formal living/dining leading to kitchen/family room. Family room features gas fireplace. New flooring throughout. Enjoy breakfast bar & territorial views from windows overlooking spacious deck & backyard. Updated kitchen with white trim. Upstairs, large master with French doors to en suite bath & walk-in closet. Loft area for recreation. 3 more spacious bedrooms upstairs with full bath. Abundant storage.
- Type:
- Single Family
- Sq.Ft.:
- 3,386
- Status:
- NEW LISTING
- Beds:
- 3
- Year built:
- 1987
- Baths:
- 3.00
- MLS#:
- 2225090
- Subdivision:
- Evergreen Valley
ADDITIONAL INFORMATION
Peacefully secluded on a quiet corner lot in treasured Evergreen Valley countryside, this enchanting 3,386sf 2-story is magnificently set on a level 4.8 acre partially wooded wonderland with lush grounds & sprawling territorial vistas! Designed to maximize views with picture windows & vaulted ceilings, the spacious top floor features huge living room with free standing fireplace & open rail staircase, family room with built-ins, formal dining with vintage french doors, kitchen with hardwoods, slab counters, island bar, skylight & dining nook & primary with lavish ensuite & large walk-in closet. Ground floor has apartment potential with rec room, 2 bedrooms, full bath & bonus rooms. Detached shop with carport. Just minutes to town centers!
- Type:
- Single Family
- Sq.Ft.:
- 2,457
- Status:
- NEW LISTING
- Beds:
- 5
- Year built:
- 2020
- Baths:
- 3.00
- MLS#:
- 2227827
- Subdivision:
- Steilacoom Heights
ADDITIONAL INFORMATION
This lovingly maintained, loaded with upgrades, primary on the main level in the popular Steilacoom Ridge community is looking for its new owners! From the moment you walk in, you are greeted with an abundance of natural light and an entryway that will wow you! On the main level, you will find 3 bedrooms, 1.75 baths, a large kitchen with upgrades throughout. A spacious living room that is great for entertaining or curling up by the fireplace. The primary bedroom is around the corner with a bath that exudes luxury with a tile shower, quartz counters w/under mount sinks and walk-in closet. Upstairs, you will find 2 more bedrooms and a full bath. Landscape has been refreshed and home has A/C to stay comfortable in the warm summer days!
- Type:
- Single Family
- Sq.Ft.:
- 1,400
- Status:
- Active
- Beds:
- 3
- Year built:
- 2008
- Baths:
- 3.00
- MLS#:
- 2225285
- Subdivision:
- Horizon Pointe
ADDITIONAL INFORMATION
Welcome to this cozy, very well kept 3 bedroom 2.25 bathroom townhome in the highly sought out Horizon Pointe neighborhood. On the main level you will find the kitchen that is open to the dining and living rooms. The main level also has a half bath and adjoining utility room. The 3 bedrooms and main bathroom are on the upper level. The large primary includes a walk-in closet. The entire interior has been painted within the past year. Enter the 2 car garage via the paved alley. This outstanding location near Capital City golf course is also near schools, parks, shopping, JBLM and other ammenities. The kitchen will have new quartz counters and sink, and primary bathroom a new quartz counter, all prior to closing. This is a Must See!
- Type:
- Single Family
- Sq.Ft.:
- 1,757
- Status:
- Active
- Beds:
- 2
- Year built:
- 2024
- Baths:
- 2.00
- MLS#:
- 2226954
- Subdivision:
- Lacey
ADDITIONAL INFORMATION
MLS# MODEL PHOTOS ADDED. April Completion. Nestled within the vibrant 55+ active lifestyle community of Ovation at Oak Tree, the Willow residence boasts 3 bedrooms, highlighted by a spacious walk-in closet in the primary bedroom. The vaulted ceiling in the gathering room enhances the sense of openness throughout the living space. The kitchen showcases an elongated island, ideal for both culinary endeavors and socializing with loved ones. Step outside onto the expansive partially covered patio, offering boundless opportunities for relaxation and hosting gatherings. Completing the ensemble are 2 bathrooms, including a primary bathroom featuring a dual vanity, adding a touch of luxury to everyday living.
- Type:
- Mobile Home
- Sq.Ft.:
- 1,594
- Status:
- Active
- Beds:
- 3
- Year built:
- 1984
- Baths:
- 2.00
- MLS#:
- 2227184
- Subdivision:
- Pattison Lake
ADDITIONAL INFORMATION
Get ready to be awestruck by this stunning updated in cabin-style property with breathtaking lake view! Inside upon the upgrades you will find 2 bedrooms and a large den/office. Primary bathroom is spacious with tiled walk-in shower and luxurious water features. Open kitchen with extensive counter space and breakfast bar seating. The elevated lot allows for natural light to flow throughout the home. Much more to see in person. Outside find, a zip line, treehouse, green house, covered carport parking, and a 24x25FT shop w/ power and access to an additional private well. Public lake access end of Fair Oaks and public boat launch access as requested. Only 7 minutes to the Lacey Corporate Center and 25 minutes to JBLM DuPont Gate
$649,000
9519 9th Avenue SE Lacey, WA 98513
- Type:
- Single Family
- Sq.Ft.:
- 2,224
- Status:
- Active
- Beds:
- 4
- Year built:
- 2019
- Baths:
- 3.00
- MLS#:
- 2222380
- Subdivision:
- Steilacoom Heights
ADDITIONAL INFORMATION
This immaculate home in the desirable neighborhood of Steilacoom Ridge has the ideal lot on a private cul-de-sac next to a greenbelt. The Alder plan offers 4 bed 2.5 bath 2224 sq ft w/ 5-piece primary bth. The owners thoughtfully put time & money into improvements & it's been meticulously maintained w/upgrades not available in a new build! Enjoy A/C on hot days, & beautifully landscaped backyard is complete w/hardwired hot tub installed in 2021, firepit, & stained fence to maintain its perfection! Enjoy endless hot water w/ the tankless system. Dream garage w/ professional concrete coating plus full interior painted plus tons of added overhead storage. Only 12 mins. to JBLM without using I-5. See the 3D tour! List of improvements available!
- Type:
- Single Family
- Sq.Ft.:
- 3,763
- Status:
- Active
- Beds:
- 2
- Year built:
- 1996
- Baths:
- 3.00
- MLS#:
- 2224484
- Subdivision:
- Lake St Clair
ADDITIONAL INFORMATION
Indulge in 90ft of waterfront bliss on Lake St. Clair with this stunning home in Olympia. This 2-bedroom, 2.25 bathroom offers panoramic lake views from the sun-room, recently new roof (4yr), windows, and wrap-around Trex decking leading to your private lake frontage and fire-pit. Relax in the hot tub, take advantage of your private dock for activities, and revel in the peace of the dead-end road location. With a 2-car attached garage and 2-car detached garage, there's plenty of space for all your vehicles and outdoor gear. Plus, the bonus room provides extra space for entertaining or unwinding. Every moment in this waterfront haven is an opportunity to make memories. Experience waterfront living in Olympia's hidden gem on Lake St. Clair.
- Type:
- Mobile Home
- Sq.Ft.:
- 1,792
- Status:
- Active
- Beds:
- 4
- Year built:
- 1977
- Baths:
- 2.00
- MLS#:
- 2223738
- Subdivision:
- Olympia
ADDITIONAL INFORMATION
Attention Investors! Opportunity awaits with this versatile property. Unleash your creativity to transform this 4-bed, 2-bath, 1,792 sq ft home into your dream space. Situated on a generous lot with a fully fenced yard adorned with mature trees and landscaping, this property offers endless possibilities. Recent updates include new paint and a convenient storage shed. While the spacious open floor plan requires some tender loving care, its potential as a cozy home or lucrative investment property is undeniable. Take advantage of the nearby Nisqually River access, as well as the property's convenient proximity to I-5 and a quick drive to JBLM.
$589,990
2502 Acer Loop SE Lacey, WA 98513
- Type:
- Single Family
- Sq.Ft.:
- 1,749
- Status:
- Active
- Beds:
- 2
- Year built:
- 2024
- Baths:
- 2.00
- MLS#:
- 2224031
- Subdivision:
- Lacey
ADDITIONAL INFORMATION
September Completion! Located in 55+ active lifestyle community Ovation at Oak Tree, Plan 4017 is a lovely home with 2 bedrooms, a flex room to personalize, and a spacious walk-in closet in the primary suite. The open-concept great room opens seamlessly to the covered patio, dining room and kitchen with a coveted oversized island. Entertaining is easy in this home! Towards the front of the home, you’ll find a 2-car garage with an entry, a laundry room, and a welcoming foyer. And, you have options! Optional extended covered patio Optional study in place of the flex room Optional shower and tub in the primary bathroom Optional deluxe shower in the primary bathroom. Design Upgrades Include: Buyer to Select Interior Options! MLS#2224031
- Type:
- Single Family
- Sq.Ft.:
- 1,354
- Status:
- Active
- Beds:
- 2
- Year built:
- 2007
- Baths:
- 3.00
- MLS#:
- 2223979
- Subdivision:
- Horizon Pointe
ADDITIONAL INFORMATION
Beautiful Horizon Pointe home ready for you! Home features an open floor plan perfect for entertaining. Kitchen boasts spacious countertops, and an eat up bar. Upstairs gives you a hard to find double primary bedroom layout with both having en suites. Fully fenced back yard with grass. Located in desirable neighborhood close to golf, shopping, and restaurants. Easy commute to I-5 and JBLM.
$605,990
2506 Acer Loop SE Lacey, WA 98513
- Type:
- Single Family
- Sq.Ft.:
- 1,815
- Status:
- Active
- Beds:
- 2
- Year built:
- 2024
- Baths:
- 2.00
- MLS#:
- 2224067
- Subdivision:
- Lacey
ADDITIONAL INFORMATION
October Completion! Nestled within the vibrant 55+ community of Ovation at Oak Tree, The Cedar Plan beckons with its charm. Boasting 2 bedrooms and a flex room, the primary suite features a spacious walk-in closet. The expansive great room effortlessly connects to a covered patio, dining area, and kitchen with a sizable island—perfect for gatherings and laughter. At the front, a 2-car garage with entry, laundry room, additional bathroom, and welcoming foyer complete the layout. Buyer to Select All Interior Options. MLS#2224067
$642,990
2504 Acer Loop SE Lacey, WA 98513
- Type:
- Single Family
- Sq.Ft.:
- 1,963
- Status:
- Active
- Beds:
- 2
- Year built:
- 2024
- Baths:
- 2.00
- MLS#:
- 2224088
- Subdivision:
- Lacey
ADDITIONAL INFORMATION
October Completion! In the vibrant 55+ community of Ovation at Oak Tree, you'll find Plan 4019—an inviting haven bathed in light. This airy home offers 2 bedrooms, a flex room, and a spacious walk-in closet in the primary suite. The expansive great room effortlessly flows into the dining area, covered patio, and kitchen, complete with a stunning oversized island—a focal point for gatherings. Towards the front, discover a 2-car garage with entry, a laundry room, an extra bathroom, and a welcoming foyer. MLS: #2224088
- Type:
- Single Family
- Sq.Ft.:
- 2,622
- Status:
- Active
- Beds:
- 4
- Year built:
- 1984
- Baths:
- 3.00
- MLS#:
- 2223224
- Subdivision:
- East Olympia
ADDITIONAL INFORMATION
Amazing opportunity to own a 4 bed 2.5 bath home w/detached SHOP & BARN on just shy of 10 acres in Olympia! Home has several updates including brand new laminate plank flooring & doors downstairs, newly updated bathrooms w/tile floor, new tub & vanity. Primary bath has new tile walk in shower. Enjoy expansive territorial views & wild life from 34x14 Trex deck installed last summer. Open floor plan is light & bright, primary bedroom on main floor, kitchen with white cabinets, granite and large island. 780 sq ft detached garage, 1512 sq ft barn w/power, RV hook up w/power, water & sewer. Radiant heat, reflective energy efficient insulation installed in attic within last 5 years, fruit trees, hot tub hook & pad, minutes to shopping & schools!!
- Type:
- Single Family
- Sq.Ft.:
- 2,288
- Status:
- Active
- Beds:
- 4
- Year built:
- 2024
- Baths:
- 4.00
- MLS#:
- 2206070
- Subdivision:
- Lacey
ADDITIONAL INFORMATION
Welcome to Trestlewood: a vibrant “Porch to Park” community where comfort meets connection! From the welcoming covered front porch to the private, no-maintenance courtyard, every detail has been crafted for easy living. High-end finishes & smart features abound! Elegantly designed Kitchen w/gas range open to Dining & Great Rm w/horizontal gas FP & floor to ceiling tile. Main floor Guest Suite. Luxurious Primary Suite w/park views, glorious bathroom & spacious w/i closet upstairs. Lg 2-car Garage w/240v EV charging outlet. Ductless HP Sys, Smart Home Center & more! Explore the Park w/lush green spaces & no grass to mow. Relax around gas firepits or BBQ w/neighbors. Enjoy play areas, trails, garden & fenced dog park! This is your happy place!
$825,000
4419 64th Avenue SE Lacey, WA 98513
- Type:
- Single Family
- Sq.Ft.:
- 2,385
- Status:
- Active
- Beds:
- 4
- Year built:
- 1968
- Baths:
- 2.00
- MLS#:
- 2221644
- Subdivision:
- East Olympia
ADDITIONAL INFORMATION
This 2385+/- sf rambler with 4 bedrooms & 2 full baths does not disappoint! Ensuite primary with separate entrance, split floorplan providing separate entrance for 3 bedrooms and the 2nd full bath, ideal for multifamily living. French doors from living room as well as family room lead out to the peaceful back patio. Galley style kitchen with custom cabinets & SS appliances. Situated on 1.15+/- acres, with a fully fenced grand park-like back yard, with a 1440+/- sf stick- built shop/barn with loft, with two 12' doors large enough for an RV or two, in addition to the 4 car garage. Conveniently located minutes from many amenities, including your private neighborhood airstrip, Chehalis Western Trail, restaurants, shopping, golf and more.
- Type:
- Single Family
- Sq.Ft.:
- 2,622
- Status:
- Active
- Beds:
- 3
- Year built:
- 2003
- Baths:
- 3.00
- MLS#:
- 2221397
- Subdivision:
- Mcallister Park
ADDITIONAL INFORMATION
This McAllister Park charmer checks all the boxes. Big picture we have a 2600sqft one story home with a large (over half acre) fenced lot and 3 car attached garage. However, the details are what grab you: wood and stone floors, granite countertops, high ceilings w/ large windows keeping the home light and bright during the winter months, custom cabinets with under lighting, double oven, see through gas fireplace, central AC, formal dining, two large living spaces, large primary bedroom suite complete with walk in closet and 5 piece bath, huge patio and lots of parking for entertaining. Owned, designed, built, and lived in by a local builder. Close to schools, parks, shopping, only 5 minutes to I-5, and 15 minutes to JBLM.
$345,000
626 Geneva Lane SE Olympia, WA 98513
- Type:
- Single Family
- Sq.Ft.:
- 1,048
- Status:
- Active
- Beds:
- 2
- Year built:
- 1985
- Baths:
- 2.00
- MLS#:
- 2221023
- Subdivision:
- Meadows
ADDITIONAL INFORMATION
Welcome to Alpine Meadows! This fully ADA accessible home is surrounded by a well-kept green space with plenty of room to enjoy. Step inside this beautiful home to be greeted by an open living room with vaulted ceilings and lots of natural light. The large primary bedroom features accessible ensuite bathroom with roll-in shower. The second bedroom can double as an office, providing great natural light throughout your workday. The private garden space out back is fully fenced and perfect for grilling, entertaining, or relaxing. Fresh paint throughout, and the HOA is set to paint exterior of home buyer’s choice of color Summer 2024. Complete with A/C and a large attic for storage. Close to schools, shopping and JBLM. Welcome home!
$500,000
5538 55th Loop Se Olympia, WA 98513
- Type:
- Single Family
- Sq.Ft.:
- 2,137
- Status:
- Active
- Beds:
- 4
- Year built:
- 2007
- Baths:
- 3.00
- MLS#:
- 2220689
- Subdivision:
- Olympia
ADDITIONAL INFORMATION
Beautifully situated in Courtney View Estates, this charming 4-bedroom, 2.5-bathroom home features a downstairs den/office for flex use. Step onto the inviting covered front porch and enter into a great room concept featuring a cozy gas fireplace. The master bedroom offers a luxurious retreat with a walk-in closet, soaking tub, and separate shower. Outside, enjoy the fully fenced yard with a covered patio that backs onto lush green space. Plus, you're just minutes away from the Pattison public boat launch, along with convenient access to nearby shopping, schools, and JBLM.
$679,950
849 Bodie Street SE Lacey, WA 98513
- Type:
- Single Family
- Sq.Ft.:
- 2,553
- Status:
- Active
- Beds:
- 3
- Year built:
- 2024
- Baths:
- 3.00
- MLS#:
- 2219388
- Subdivision:
- Steilacoom Heights
ADDITIONAL INFORMATION
New Construction in popular Rob Rice Homes community of Steilacoom Ridge, this Rainier plan has it all! Formal dining room, butler pantry, gorgeous kitchen with Maple Shaker cabinets stained in Cocoa, stainless steel appliances, quartz counters throughout home, hardwood floors flow from entry way, dining room, kitchen and nook area. Primary suite with soaking tub with tile surround, & double sinks with tile backsplash, plus a walk-in closet. New energy efficient features include a Heat pump, solar panels, & heat pump water heater too! Large corner lot that is gorgeously landscaped with fenced yard. Local Builder with 35+ years experience. Home will be complete this Summer on 6/21/24. photos from similar plan on different lot for reference.
- Type:
- Single Family
- Sq.Ft.:
- 1,608
- Status:
- Active
- Beds:
- 4
- Year built:
- 1992
- Baths:
- 3.00
- MLS#:
- 2219487
- Subdivision:
- Lacey
ADDITIONAL INFORMATION
Welcome home to this amazing 4 bedroom, 2 1/2 bathroom house next to Thornbury Park. The perfect balance of comfort and convenience, this home is a prime location, where lush greenery and recreational activities are just steps away. This home boasts four generous bedrooms, providing ample space. Step outside into your private backyard oasis, perfect for outdoor gatherings, gardening. Apart from the park, this desirable neighborhood also offers a range of amenities, including nearby schools, shopping centers, dining options, and convenient access to major transportation routes. Meticulously cared for, this house is move-in ready.
$530,000
6972 Inlay St SE Lacey, WA 98513
- Type:
- Single Family
- Sq.Ft.:
- 2,695
- Status:
- Active
- Beds:
- 5
- Year built:
- 2005
- Baths:
- 3.00
- MLS#:
- 2219018
- Subdivision:
- Horizon Pointe
ADDITIONAL INFORMATION
Desirable large floor plan in Horizon Pointe. Five bedroom with two living areas. Dining area. Kitchen open to living area and eat at counter. Walk in pantry. Newer hardwood laminate throughout main floor except kitchen and bedroom with new carpet on main floor that could also be used as a den or bonus room. Primary bd with walk in closet and five piece ba that includes soak in tub. Newer fence on side patio and fenced backyard. Corner lot. Great location near schools, dining, shopping, golf, parks and easy commute to JBLM.
- Type:
- Single Family
- Sq.Ft.:
- 1,248
- Status:
- Active
- Beds:
- 3
- Year built:
- 1994
- Baths:
- 2.00
- MLS#:
- 2207448
- Subdivision:
- Pattison Lake
ADDITIONAL INFORMATION
Take a look at this opportunity to own a home in the desirable Pattison Lake Community! Newly updated with brand new LVP flooring throughout, fresh paint with stainless steel appliances. Large back yard, all on a .38 acre lot with room for RV parking or future expansion. Located on a private dead end road. Amazing location close to Olympia, JBLM and endless amenities of the big city yet on the edge!

Listing information is provided by the Northwest Multiple Listing Service (NWMLS). Based on information submitted to the MLS GRID as of {{last updated}}. All data is obtained from various sources and may not have been verified by broker or MLS GRID. Supplied Open House Information is subject to change without notice. All information should be independently reviewed and verified for accuracy. Properties may or may not be listed by the office/agent presenting the information.
The Digital Millennium Copyright Act of 1998, 17 U.S.C. § 512 (the “DMCA”) provides recourse for copyright owners who believe that material appearing on the Internet infringes their rights under U.S. copyright law. If you believe in good faith that any content or material made available in connection with our website or services infringes your copyright, you (or your agent) may send us a notice requesting that the content or material be removed, or access to it blocked. Notices must be sent in writing by email to: xomeriskandcompliance@xome.com).
“The DMCA requires that your notice of alleged copyright infringement include the following information: (1) description of the copyrighted work that is the subject of claimed infringement; (2) description of the alleged infringing content and information sufficient to permit us to locate the content; (3) contact information for you, including your address, telephone number and email address; (4) a statement by you that you have a good faith belief that the content in the manner complained of is not authorized by the copyright owner, or its agent, or by the operation of any law; (5) a statement by you, signed under penalty of perjury, that the information in the notification is accurate and that you have the authority to enforce the copyrights that are claimed to be infringed; and (6) a physical or electronic signature of the copyright owner or a person authorized to act on the copyright owner’s behalf. Failure to include all of the above information may result in the delay of the processing of your complaint.”
Olympia Real Estate
The median home value in Olympia, WA is $327,200. This is higher than the county median home value of $326,500. The national median home value is $219,700. The average price of homes sold in Olympia, WA is $327,200. Approximately 42.73% of Olympia homes are owned, compared to 51.81% rented, while 5.46% are vacant. Olympia real estate listings include condos, townhomes, and single family homes for sale. Commercial properties are also available. If you see a property you’re interested in, contact a Olympia real estate agent to arrange a tour today!
Olympia, Washington 98513 has a population of 49,928. Olympia 98513 is less family-centric than the surrounding county with 31.65% of the households containing married families with children. The county average for households married with children is 32.05%.
The median household income in Olympia, Washington 98513 is $55,539. The median household income for the surrounding county is $66,113 compared to the national median of $57,652. The median age of people living in Olympia 98513 is 38.3 years.
Olympia Weather
The average high temperature in July is 77.1 degrees, with an average low temperature in January of 33.6 degrees. The average rainfall is approximately 59.8 inches per year, with 10.8 inches of snow per year.
