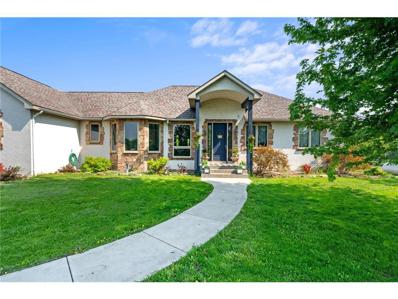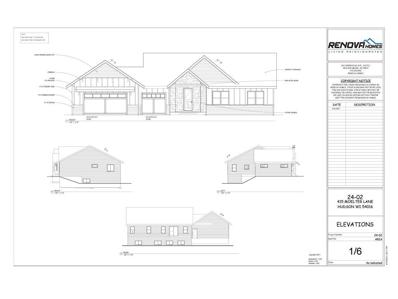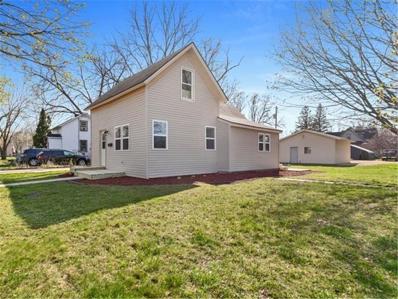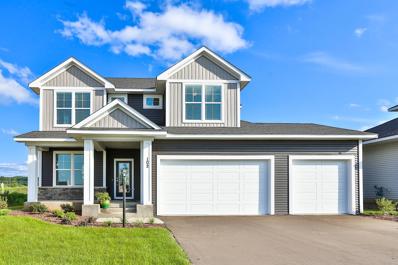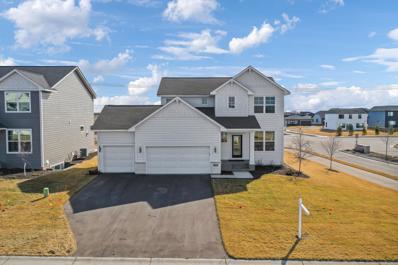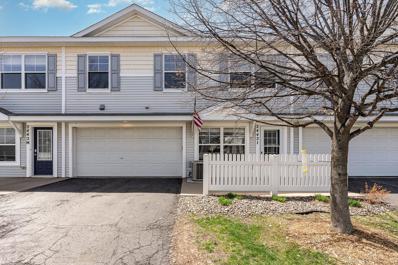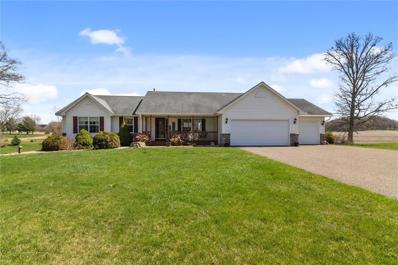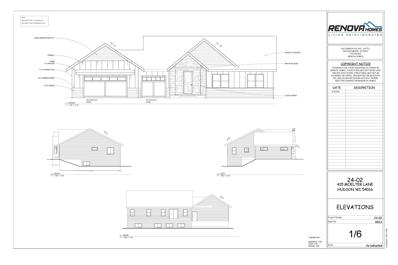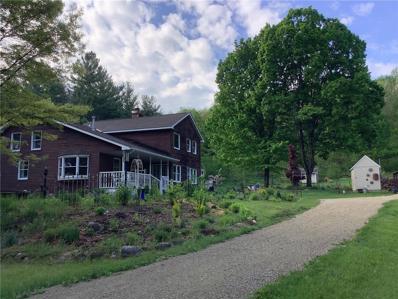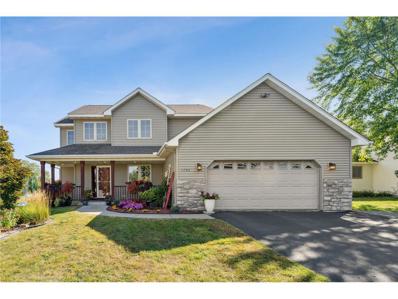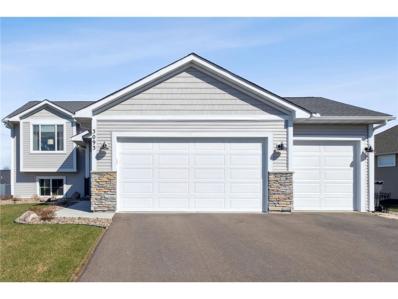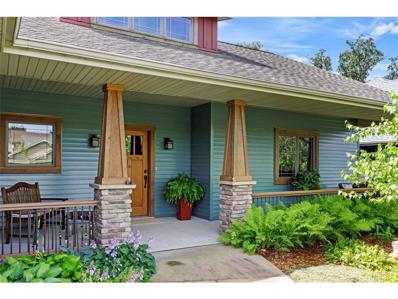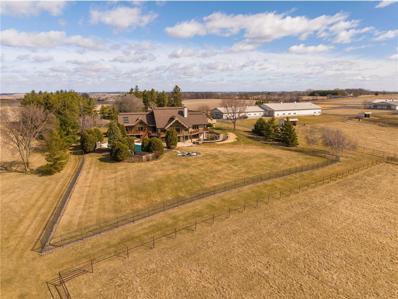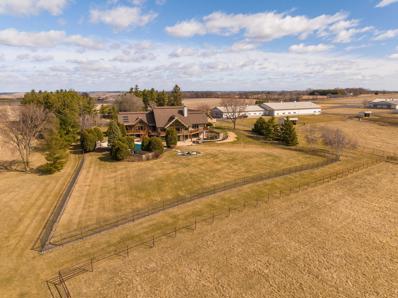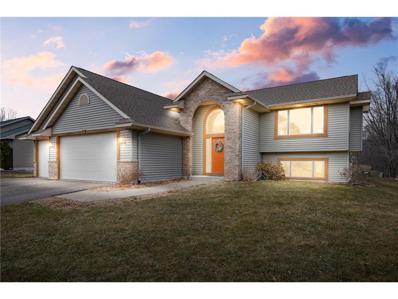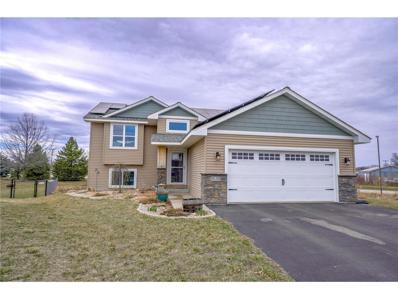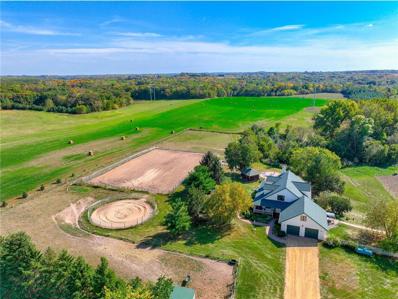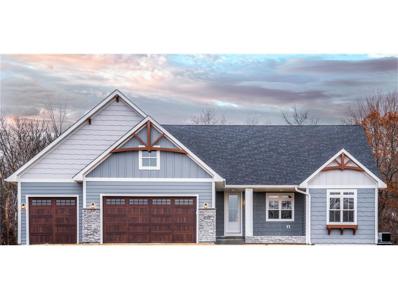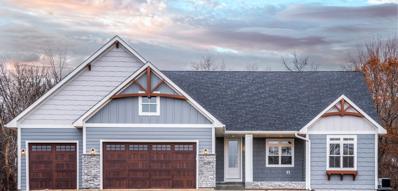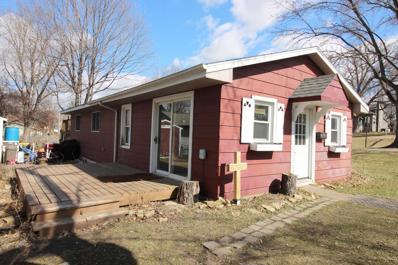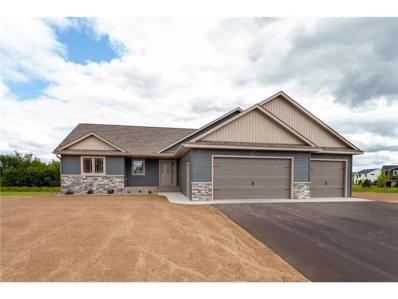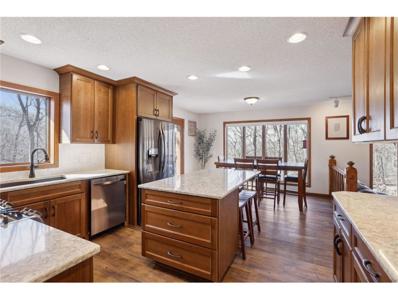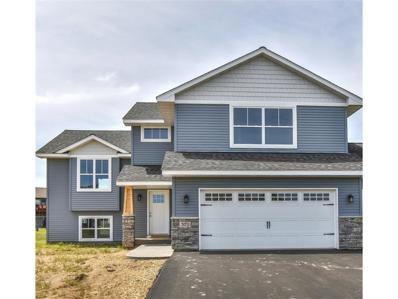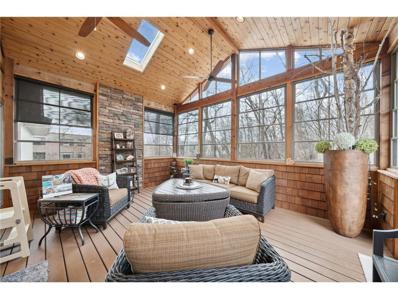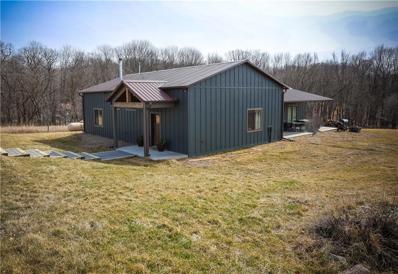River Falls WI Homes for Sale
- Type:
- Single Family
- Sq.Ft.:
- 4,076
- Status:
- NEW LISTING
- Beds:
- 4
- Lot size:
- 7.15 Acres
- Year built:
- 2002
- Baths:
- 3.00
- MLS#:
- WIREX_WWRA6521011
ADDITIONAL INFORMATION
Discover this welcoming 4-bedroom, 3-bathroom home in Clifton Township, boasting spacious living areas with hardwood floors, vaulted ceilings, and a three-season porch. Nestled on a scenic 7.15-acre lot with tree coverage and paved road frontage, it exudes comfort and tranquility. The primary bedroom features a walk-in shower, whirlpool tub, and spacious closet, adding luxury to the retreat. The finished lower level offers a cozy space with in-floor heating, including a great room with a wet bar. Enjoy privacy amidst abundant wildlife in the backyard, complemented by a 3-car garage for ample vehicle and storage space. Conveniently located near Kinnikinic State Park, the St. Croix River, and prestigious golf courses like Troy Burne and Clifton Highlands. Age of Roof (2021) Ac (2023) Furnace (2021) Boiler (2023).
- Type:
- Single Family
- Sq.Ft.:
- 3,111
- Status:
- NEW LISTING
- Beds:
- 4
- Lot size:
- 1.18 Acres
- Year built:
- 2024
- Baths:
- 3.00
- MLS#:
- WIREX_WWRA6525034
- Subdivision:
- Vistas Of St. Croix
ADDITIONAL INFORMATION
New home to be started soon in Vistas of St. Croix! The Aria plan by Renova Homes is a really nice one story home with plenty of space and an appealing exterior design style. The exterior of the home features cultured stone, LP siding on the front, LP trim on all windows and doors, gutters, GAF shingles, and an asphalt driveway! The interior is highlighted by a grand entrance, consistent LVP flooring, gas fireplace with decorative surround, low volt tech package (be set up to work from home), enamel trim, quartz counters, solid interior doors, and a tile shower in the primary suite bathroom. Get in now and make some of your own selections, there are benefits to getting this home under contract earlier rather than later, reach out today.
- Type:
- Single Family
- Sq.Ft.:
- 1,325
- Status:
- NEW LISTING
- Beds:
- 2
- Lot size:
- 0.2 Acres
- Year built:
- 1920
- Baths:
- 1.00
- MLS#:
- WIREX_WWRA6526316
- Subdivision:
- Nn & Os Powells Add
ADDITIONAL INFORMATION
- Type:
- Single Family
- Sq.Ft.:
- 2,597
- Status:
- NEW LISTING
- Beds:
- 4
- Lot size:
- 0.31 Acres
- Year built:
- 2024
- Baths:
- 3.00
- MLS#:
- 6515154
- Subdivision:
- Sterling Ponds
ADDITIONAL INFORMATION
BRAND NEW!!! Clean, complete, backed by 1,2,10 year warranties. The main level features an open and airy feel thanks to the large windows and spacious floor plan complete with upgraded kitchen, spacious living area with fireplace, office/den, mudroom, and powder bath. The upper level boasts a private primary suite, 3 secondary bedrooms, full hall bath, loft, and upstairs laundry. The basement features a large unfinished space, with additional bathroom and bedroom rough ins, allowing for a future basement that suits your needs and wants! Includes a spacious 3 car garage. Central location makes running errands around town a breeze and set on an oversized lot offering great backyard space (landscaping, unground irrigation, and sod included).
- Type:
- Single Family
- Sq.Ft.:
- 2,044
- Status:
- NEW LISTING
- Beds:
- 3
- Lot size:
- 0.25 Acres
- Year built:
- 2024
- Baths:
- 3.00
- MLS#:
- 6523273
- Subdivision:
- Sterling Ponds
ADDITIONAL INFORMATION
BRAND NEW!!! Clean, complete, backed by 1,2,10 year warranties. The main level features an open, yet cozy feel due to large windows allowing for an abundance of natural light. This level features a spacious floor plan complete with an upgraded kitchen, spacious living area with fireplace, office/den, mudroom, and powder bath. The upper level boasts a private primary suite, 2 secondary bedrooms, 3/4 second bath, loft, and upstairs laundry. The basement features a large unfinished space, with additional bathroom and bedroom rough ins, allowing for a future basement that suits your needs and wants! Includes a spacious 3 car garage. Central location makes running errands around town a breeze and set on an oversized lot offering great backyard space (landscaping, underground irrigation, and sod included).
- Type:
- Townhouse
- Sq.Ft.:
- 1,716
- Status:
- NEW LISTING
- Beds:
- 3
- Lot size:
- 0.84 Acres
- Year built:
- 2006
- Baths:
- 3.00
- MLS#:
- 6515363
- Subdivision:
- Highview Mdws Colonial 3rd
ADDITIONAL INFORMATION
Three bed, three bath, two car garage, 1,700+ sq ft condo with HUGE primary suite and laundry conveniently upstairs. The main floor has a lovely three-sided fireplace and an open floor plan. The kitchen has TONS of counter and cabinet space. Low HOA and new water heater 2022.
- Type:
- Single Family
- Sq.Ft.:
- 2,653
- Status:
- NEW LISTING
- Beds:
- 4
- Lot size:
- 4.27 Acres
- Year built:
- 2001
- Baths:
- 3.00
- MLS#:
- WIREX_NWW1581257
ADDITIONAL INFORMATION
Welcome to your serene retreat in Clifton Township, where this charming property offers the perfect blend of space, comfort, & tranquility. Situated on over 4 acres of picturesque land, this home boasts a 4-bed, 3-bath walkout rambler designed for easy living. An inviting curb appeal & a spacious 3-car attached garage, provides ample storage. Additionally, a 36' x 24' detached garage provides 6 stalls total. Step inside to discover main level living at its finest, with a Master Suite & 2 additional beds on the ground floor. The home features a finished basement with a stone fireplace. Enjoy the beauty of all seasons from the comfort of your deck, screen porch, or cozy front porch. The kitchen, equipped with appliances all from 2020 or newer, has modern amenities & ample counter space. Conveniently located near Kinnikinic State Park, the St. Croix River, & premier golf courses like Troy Burne & Clifton Highlands, outdoor recreation & leisure activities are just moments away.
$750,000
415 Moelter Lane Troy Twp, WI 54022
- Type:
- Single Family
- Sq.Ft.:
- 3,111
- Status:
- NEW LISTING
- Beds:
- 4
- Lot size:
- 1.18 Acres
- Year built:
- 2024
- Baths:
- 3.00
- MLS#:
- 6525034
- Subdivision:
- Vistas Of St. Croix
ADDITIONAL INFORMATION
New home to be started soon in Vistas of St. Croix! The Aria plan by Renova Homes is a really nice one story home with plenty of space and an appealing exterior design style. The exterior of the home features cultured stone, LP siding on the front, LP trim on all windows and doors, gutters, GAF shingles, and an asphalt driveway! The interior is highlighted by a grand entrance, consistent LVP flooring, gas fireplace with decorative surround, low volt tech package (be set up to work from home), enamel trim, quartz counters, solid interior doors, and a tile shower in the primary suite bathroom. Get in now and make some of your own selections, there are benefits to getting this home under contract earlier rather than later, reach out today.
- Type:
- Single Family
- Sq.Ft.:
- 3,069
- Status:
- Active
- Beds:
- 3
- Lot size:
- 40 Acres
- Year built:
- 1988
- Baths:
- 3.00
- MLS#:
- 6522581
ADDITIONAL INFORMATION
Nestled in River Falls where tall pines decorate 40 acres, this enchanting home offers a blend of rustic charm and modern comfort. A charming front porch invites you to pause and soak in the breathtaking surroundings. With 3 spacious bedrooms, an office with French doors, and 3 baths, it's a haven of tranquility. A brand new roof, fresh paint and new wood floors are but a few of the many updates. Cozy up by the 2-sided fireplace in the living room/primary bedroom ensuite or retreat to the four season sunroom or the sun drenched solarium which invites relaxation amid lush greenery and picturesque views. Outside, explore endless possibilities on the expansive grounds, boasting fruit trees, gardens, and scenic trails. A 2+ stall garage, multi-use bldg/shed and outbuildings provide ample space for a workshop, storage, many hobbies and endless recreation. This is more than a home; it's a retreat into nature's embrace. Don’t miss this hidden gem! See Supplement.
- Type:
- Single Family
- Sq.Ft.:
- 2,908
- Status:
- Active
- Beds:
- 4
- Lot size:
- 0.21 Acres
- Year built:
- 2002
- Baths:
- 4.00
- MLS#:
- WIREX_WWRA6431229
- Subdivision:
- South Rdg Ranch 02
ADDITIONAL INFORMATION
Don't miss out on this spacious 2-story home in River Falls! Conveniently located near schools, parks, trails, and with quick access to Highway 35, this property offers the perfect blend of comfort and accessibility. Featuring 4 bedrooms all on one level, 4 baths, and over 3,000 sqft of living space, this home has everything you need. The owner's suite includes two walk-in closets for ample storage. You'll also find formal dining space that can double as an office, a large family room, and an oversized patio and covered deck to enjoy during the upcoming months! Schedule your showing today and discover all that this wonderful home has to offer!
- Type:
- Single Family
- Sq.Ft.:
- 1,820
- Status:
- Active
- Beds:
- 4
- Lot size:
- 0.23 Acres
- Year built:
- 2022
- Baths:
- 2.00
- MLS#:
- WIREX_WWRA6516533
ADDITIONAL INFORMATION
Welcome to this immaculate home that?s only 2 years old built by Creative Homes in Sterling Ponds. Better than new, this home has it all with granite counters, a huge kitchen island, stainless steel appliances and tons of natural light! You?ll love spending time grilling on the maintenance free deck or hanging out in the evenings on the large concrete patio. Need to work on your car in the dead of winter? No worries! The large 3-car garage is fully insulated and heated keeping you comfortable all year round. With 4 bedrooms and 2 living spaces there?s room for everyone!
- Type:
- Single Family
- Sq.Ft.:
- 2,653
- Status:
- Active
- Beds:
- 4
- Lot size:
- 0.26 Acres
- Year built:
- 2011
- Baths:
- 3.00
- MLS#:
- WIREX_WWRA6517156
- Subdivision:
- Spring Creek Estate
ADDITIONAL INFORMATION
Welcome to this stunning custom-built 4 bedroom, 3 bath Lund home boasting zero-step accessibility. Admire the impeccable windows & maple woodwork throughout. Open floor plan features gas fireplace in the living room, center island with granite counters, spacious dining room with access to screen porch overlooking the wooded backyard. Private primary bedroom with roll in shower. Explore the walkout lower level with 2 bedrooms, family room, storage & workshop. With an irrigation system, new roof, and an oversized garage, this home offers luxury and convenience in every detail. Close to Kinni River trails, parks, downtown & more! CALL TODAY for your tour!
$5,700,000
1579 County Road M River Falls, WI 54022
- Type:
- Single Family
- Sq.Ft.:
- 6,863
- Status:
- Active
- Beds:
- 5
- Lot size:
- 320.94 Acres
- Year built:
- 1992
- Baths:
- 6.00
- MLS#:
- WIREX_WWRA6497289
ADDITIONAL INFORMATION
This 320-acre horse property includes a 6800+ square foot log home built in 1992 with 5 bedrooms and 6 bathrooms. It features a spacious executive kitchen, a great room with a stone fireplace, and a sunroom. Beautiful decking overlooking an in-ground pool & pastures. The fully finished walk-out basement adds extra living space, while a detached heated 5-stall garage provides ample storage. The property boasts a state-of-the-art heated barn by Morton, spanning around 27,000+ square feet, with 18 box stalls, three tack rooms, hay storage, wash stalls, grooming stalls, & an apartment for guests. It also includes an 80 x 180 heated arena, a 47 x 48 round pen & 150 x 300 outdoor arena for equestrian training. Additionally, the barn offers air-conditioned offices, conference rooms, & break rooms. A 13,400+ sqft outbuilding with partial heating features 5 heated box stalls, workshop, game room, & apartment. This property is perfect for equestrian professionals or enthusiasts.
$5,700,000
1579 County Road M River Falls, WI 54022
- Type:
- Single Family
- Sq.Ft.:
- 6,863
- Status:
- Active
- Beds:
- 5
- Lot size:
- 320.94 Acres
- Year built:
- 1992
- Baths:
- 6.00
- MLS#:
- 6497289
ADDITIONAL INFORMATION
This 320-acre horse property includes a 6800+ square foot log home built in 1992 with 5 bedrooms and 6 bathrooms. It features a spacious executive kitchen, a great room with a stone fireplace, and a sunroom. Beautiful decking overlooking an in-ground pool & pastures. The fully finished walk-out basement adds extra living space, while a detached heated 5-stall garage provides ample storage. The property boasts a state-of-the-art heated barn by Morton, spanning around 27,000+ square feet, with 18 box stalls, three tack rooms, hay storage, wash stalls, grooming stalls, & an apartment for guests. It also includes an 80 x 180 heated arena, a 47 x 48 round pen & 150 x 300 outdoor arena for equestrian training. Additionally, the barn offers air-conditioned offices, conference rooms, & break rooms. A 13,400+ sqft outbuilding with partial heating features 5 heated box stalls, workshop, game room, & apartment. This property is perfect for equestrian professionals or enthusiasts.
- Type:
- Single Family
- Sq.Ft.:
- 2,492
- Status:
- Active
- Beds:
- 4
- Lot size:
- 0.27 Acres
- Year built:
- 2005
- Baths:
- 3.00
- MLS#:
- WIREX_WWRA6514321
- Subdivision:
- Collins 6TH Add
ADDITIONAL INFORMATION
Don?t miss out on this gorgeous, meticulously maintained home. New roof in '23, plus all new, energy-efficient appliances within the last few years. Open-concept living w/ vaulted ceilings, gas FP w/ tile surround, & built-ins in the living room. High-end, double-pane windows & wooden doors. Master suite w/ large walk-in closet & private 3/4 bath. Oversized, attached 3 car garage w/ workbenches. Large deck off the kitchen / grand room overlooks your private, beautiful backyard. Just beyond your lovely trees sits the recently updated Collins Park. Also, just steps away from fishing for class A trout in the Kinnickinic River, great bike paths, or downtown! Enjoy the trees & perennial flower gardens on every side of the home. There are established organic green onions, mint, strawberry & raspberry bushes. Adorable garden shed in back with a metal roof, raised lofts for storage & windows for great lighting! Book your tour today!
- Type:
- Single Family
- Sq.Ft.:
- 1,774
- Status:
- Active
- Beds:
- 3
- Lot size:
- 0.3 Acres
- Year built:
- 2018
- Baths:
- 2.00
- MLS#:
- WIREX_WWRA6513323
- Subdivision:
- Knollwood 2ND Add
ADDITIONAL INFORMATION
Welcome to 1638 Morning Glory Drive in River Falls! Step into luxury with this captivating home featuring 3 bedrooms, 2 full bathrooms, and a host of contemporary upgrades, complimented by an addition of eco-friendly solar panels. Delight in the sleek elegance of granite countertops and stainless-steel appliances in the kitchen. Take your pick between two primary bedrooms, one boasting a private on-suite with a separate tub and tile shower, located in the lower level. Built in 2019 on the neighborhood's largest lot, this home also includes a wet bar and walkout basement leading to the above-ground pool. With its proximity to River Falls High School and easy access to Highway 35, this property offers the perfect blend of comfort and convenience. Don't let this opportunity slip away - make this exceptional home yours today!
- Type:
- Single Family
- Sq.Ft.:
- 4,800
- Status:
- Active
- Beds:
- 3
- Lot size:
- 16.5 Acres
- Year built:
- 1997
- Baths:
- 4.00
- MLS#:
- WIREX_WWRA6499934
ADDITIONAL INFORMATION
Discover serene, private living on this picturesque 16.5-acre property. This home offers an expansive open floor plan showcasing meticulous attention to detail w/ updated finishes and fixtures throughout. Enjoy the stunning kitchen w/ new appliances, generously sized bedrooms, & the insulated, oversized garage w/ an upper-level bonus room. The remodeled walkout lower-level is perfect for entertaining w/ a fully equipped wet bar, generous living area, a workout room that has potential to be a 4th bedroom, & a bathroom. Nestled on Nearly 17 acres of gorgeous wooded and tillable land, this property boasts incredible outdoor amenities including a brand new roof, an expansive wrap-around porch w/ porch swing, a paver patio w/ firepit, a screened gazebo w/ electricity, beautiful landscaping, a new asphalt driveway plus a second driveway, a power hookup for RV & ample room for horses & other outdoor activities. Don?t miss the amazing opportunity to make this stunning countryside home yours!
- Type:
- Single Family
- Sq.Ft.:
- 3,655
- Status:
- Active
- Beds:
- 5
- Lot size:
- 1.13 Acres
- Year built:
- 2024
- Baths:
- 3.00
- MLS#:
- WIREX_WWRA6512691
- Subdivision:
- Vistas Of Saint Croix
ADDITIONAL INFORMATION
The one story home you've been waiting for is in Vistas of Saint Croix! This proposed new build by Renova Homes has it all- 5 bedrooms + office, over 3,500 finished sq ft, 1+ acre lot, and high quality finishes and features throughout! Some of those features include- LP smartside siding on the ENTIRE home not just the front, 9' main level ceilings plus a vault through the living/dining/kitchen, plus a separated bedroom layout. Other notable characteristics include a finished lower level, upgraded front door, insulated garage doors, gas fireplace with built-ins, solid core interior doors, upgraded appliance allowance, quartz counters, mudroom lockers, box vault in the primary suite, sod, gutters, asphalt driveway, and a 1-2-10 new home warranty. Experience the Renova Homes difference and reach out to start your new home journey.
$850,000
407 Moelter Lane Troy Twp, WI 54022
- Type:
- Single Family
- Sq.Ft.:
- 3,655
- Status:
- Active
- Beds:
- 5
- Lot size:
- 1.13 Acres
- Year built:
- 2024
- Baths:
- 3.00
- MLS#:
- 6512691
- Subdivision:
- Vistas Of Saint Croix
ADDITIONAL INFORMATION
The one story home you've been waiting for is in Vistas of Saint Croix! This proposed new build by Renova Homes has it all- 5 bedrooms + office, over 3,500 finished sq ft, 1+ acre lot, and high quality finishes and features throughout! Some of those features include- LP smartside siding on the ENTIRE home not just the front, 9' main level ceilings plus a vault through the living/dining/kitchen, plus a separated bedroom layout. Other notable characteristics include a finished lower level, upgraded front door, insulated garage doors, gas fireplace with built-ins, solid core interior doors, upgraded appliance allowance, quartz counters, mudroom lockers, box vault in the primary suite, sod, gutters, asphalt driveway, and a 1-2-10 new home warranty. Experience the Renova Homes difference and reach out to start your new home journey.
- Type:
- Single Family
- Sq.Ft.:
- 1,072
- Status:
- Active
- Beds:
- 4
- Lot size:
- 0.13 Acres
- Year built:
- 1940
- Baths:
- 1.00
- MLS#:
- 6506625
- Subdivision:
- Kinnickinnic Park 1st Add
ADDITIONAL INFORMATION
Perfect start or investment property, needs TLC, 1 level living on corner lot with deck and patio. Updated kitchen with oak cabinets, 4 bedroom, full bath and laundry, all amenities on one level. Appliances included.
- Type:
- Single Family
- Sq.Ft.:
- 1,596
- Status:
- Active
- Beds:
- 3
- Lot size:
- 0.2 Acres
- Year built:
- 2024
- Baths:
- 2.00
- MLS#:
- WIREX_WWRA6504578
- Subdivision:
- Southpointe - Lot 40
ADDITIONAL INFORMATION
Welcome to Westview Constructions new home in Southpointe Addition in River Falls, WI. This lovely 3 bedroom home is under construction and you can select your finishes for your future home. Enjoy the granite countertops in the open concept kitchen, Knotty Alder Trim and woodwork with Mission Style Trim and Doors. Andersen Windows and gas fireplace in the living room. Private Primary bedroom en-suite and walk in closet with tray vaulted ceiling. Two more additional bedrooms on the main level with a full bath between. Main level laundry room includes a sink. Lower level is unfinished with rough in for future bath and is a walk out. Yard will be hydroseeded in the spring.
- Type:
- Single Family
- Sq.Ft.:
- 2,900
- Status:
- Active
- Beds:
- 4
- Lot size:
- 3.98 Acres
- Year built:
- 1977
- Baths:
- 2.00
- MLS#:
- WIREX_WWRA6494943
ADDITIONAL INFORMATION
Welcome to your secluded 4-bedroom, 2-bathroom retreat just steps from Kinnickinnic State Park and Clifton Hollow Golf Club. Tucked into the woods, this home offers privacy and tranquility. The fully remodeled kitchen features stone countertops, newer appliances, and a beautiful backsplash. The main level boasts large windows, a wood-burning fireplace, and a 4-season porch. A 50x30-foot detached garage with electricity and 10-foot doors adds practicality and versatility. Surrounded by over 20 sugar maples, this property is perfect for tapping into the tradition of making your own syrup. Embrace a lifestyle where modern meets the allure of nature in this charming woodland home.
- Type:
- Single Family
- Sq.Ft.:
- 2,214
- Status:
- Active
- Beds:
- 5
- Lot size:
- 0.14 Acres
- Year built:
- 2024
- Baths:
- 3.00
- MLS#:
- WIREX_WWRA6503978
- Subdivision:
- Knollwood 2ND Add
ADDITIONAL INFORMATION
Take a look at this proposed new construction home! Ask about how you can qualify for a 2/1 rate buydown on this home. This new build includes all of the typical new construction "extras" such as gutters, washer/dryer, yard seeding, and a deck. You'll love the open concept main level with vaulted ceilings, along with the spacious lower level family room for entertaining or relaxing. The upper level of this unique layout has the primary suite, complete with a large walk-in-closet, loft area, and a private bathroom. Color selections and material/feature modifications can be made. Other lots and layouts available, reach out today to get started!
- Type:
- Single Family
- Sq.Ft.:
- 2,870
- Status:
- Active
- Beds:
- 4
- Lot size:
- 0.42 Acres
- Year built:
- 1970
- Baths:
- 3.00
- MLS#:
- WIREX_WWRA6500341
ADDITIONAL INFORMATION
Welcome to your new sanctuary, in the heart of River Falls one block from Main Street and overlooking the River Falls library. This remarkable home offers an unparalleled blend of modern amenities, making it a true gem in the community. With four bedrooms and two and a half bathrooms, this home provides ample room for comfortable living. Step onto the inviting screen porch, where vinyl stack windows allow you to effortlessly transition between indoor and outdoor living. The finished, heated garage is complete with a floor drain and ample storage space. Outside, the yard features lawn irrigation and a rear paver patio surrounded by the peaceful serenity of your own private wooded oasis. This extraordinary home is unique with an expansive two-story bar room, complete with mezzanine storage and an overhead garage door. With its unparalleled blend of luxury and access to nature, this home is truly one-of-a-kind. Schedule your showing today and discover the endless possibilities.
- Type:
- Single Family
- Sq.Ft.:
- 2,979
- Status:
- Active
- Beds:
- 4
- Lot size:
- 20 Acres
- Year built:
- 2014
- Baths:
- 3.00
- MLS#:
- WIREX_NWW1580207
ADDITIONAL INFORMATION
Welcome to your dream hobby farm, minutes from River Falls and 30 min from the Twin Cities metro area! The custom home was built with 11-foot ceilings in the main living area, hydronic in-floor heat, a 24 x 16 chef?s kitchen with 10-foot custom walnut island, prep sink, 48? gas range, pot-filler, wine fridge and walk-in butler?s pantry. Just past the kitchen, the primary is separated from the other bedrooms and bathrooms with its ensuite, walk-in closet, and covered porch access. The two bedrooms on the main floor are oversized with one bedroom having 11-foot ceilings and a sleeping/play loft. The daylight basement offers a cozy den, additional bedroom, 3/4 bath, along with an equipment room, and wet bar. Enjoy sunset views from the glass sliding doors in both the kitchen and master. The three outbuildings include a loafing shed, a 14? by 10? horse shelter, and a 48? by 42? unattached 5+ car garage. New roof April 2024, new flooring & siding 2022, 1 year home warranty included.
| Information is supplied by seller and other third parties and has not been verified. This IDX information is provided exclusively for consumers personal, non-commercial use and may not be used for any purpose other than to identify perspective properties consumers may be interested in purchasing. Copyright 2024 - Wisconsin Real Estate Exchange. All Rights Reserved Information is deemed reliable but is not guaranteed |
Andrea D. Conner, License # 40471694,Xome Inc., License 40368414, AndreaD.Conner@Xome.com, 844-400-XOME (9663), 750 State Highway 121 Bypass, Suite 100, Lewisville, TX 75067

Xome Inc. is not a Multiple Listing Service (MLS), nor does it offer MLS access. This website is a service of Xome Inc., a broker Participant of the Regional Multiple Listing Service of Minnesota, Inc. Open House information is subject to change without notice. The data relating to real estate for sale on this web site comes in part from the Broker ReciprocitySM Program of the Regional Multiple Listing Service of Minnesota, Inc. are marked with the Broker ReciprocitySM logo or the Broker ReciprocitySM thumbnail logo (little black house) and detailed information about them includes the name of the listing brokers. Copyright 2024, Regional Multiple Listing Service of Minnesota, Inc. All rights reserved.
River Falls Real Estate
The median home value in River Falls, WI is $240,600. This is higher than the county median home value of $211,000. The national median home value is $219,700. The average price of homes sold in River Falls, WI is $240,600. Approximately 47.81% of River Falls homes are owned, compared to 47.88% rented, while 4.32% are vacant. River Falls real estate listings include condos, townhomes, and single family homes for sale. Commercial properties are also available. If you see a property you’re interested in, contact a River Falls real estate agent to arrange a tour today!
River Falls, Wisconsin 54022 has a population of 15,256. River Falls 54022 is more family-centric than the surrounding county with 34.72% of the households containing married families with children. The county average for households married with children is 32.03%.
The median household income in River Falls, Wisconsin 54022 is $54,350. The median household income for the surrounding county is $66,772 compared to the national median of $57,652. The median age of people living in River Falls 54022 is 25.8 years.
River Falls Weather
The average high temperature in July is 82.3 degrees, with an average low temperature in January of 3.7 degrees. The average rainfall is approximately 32.4 inches per year, with 45.8 inches of snow per year.
