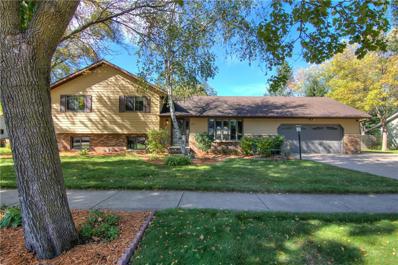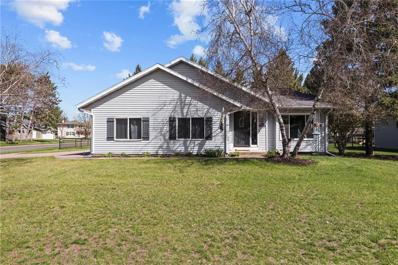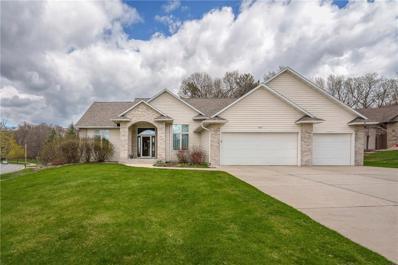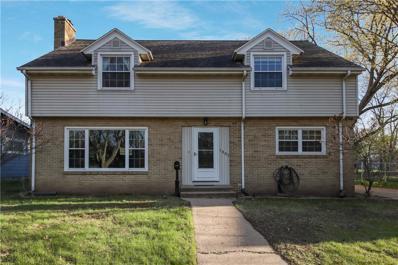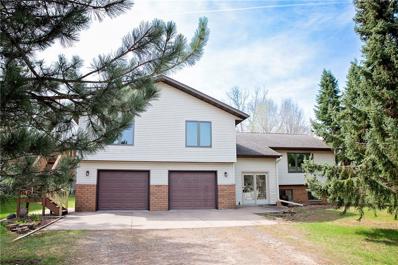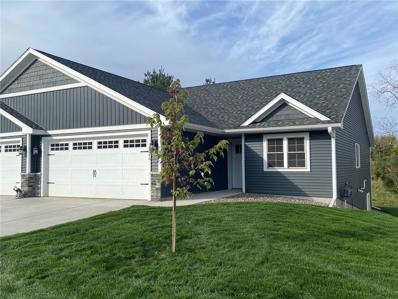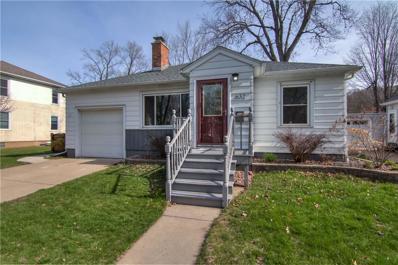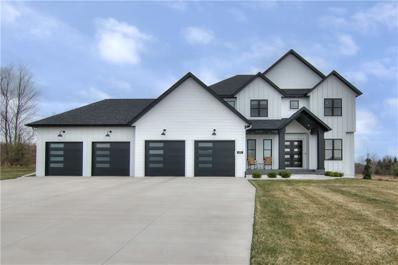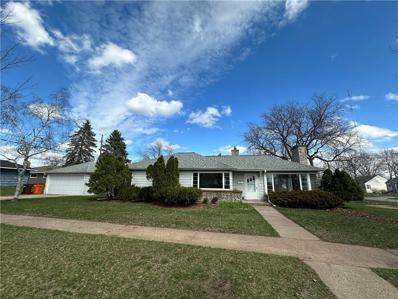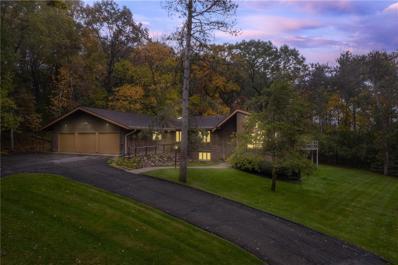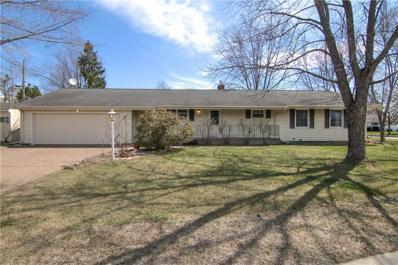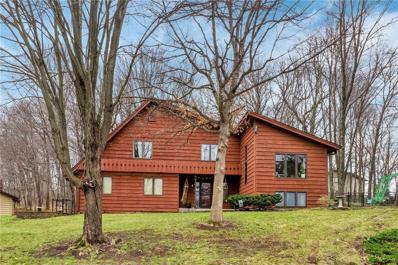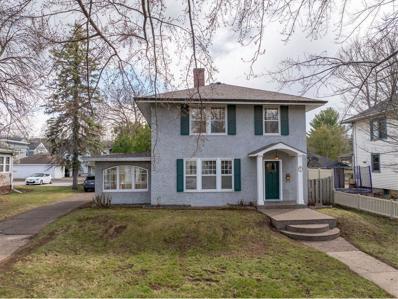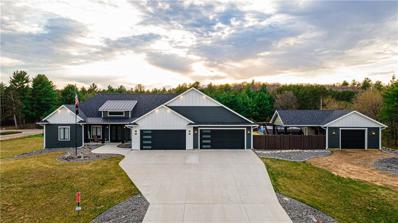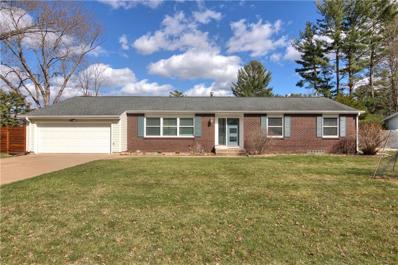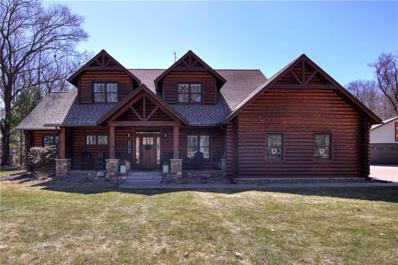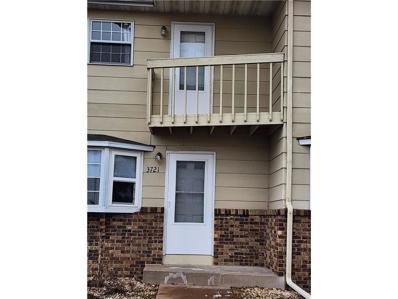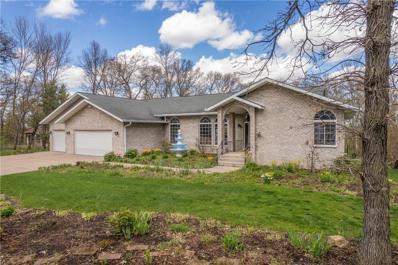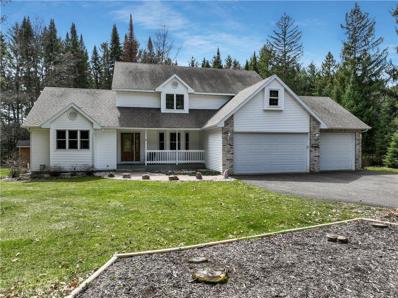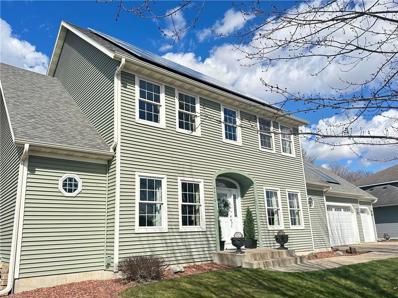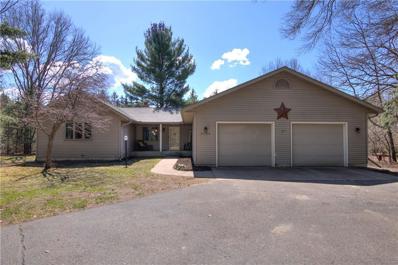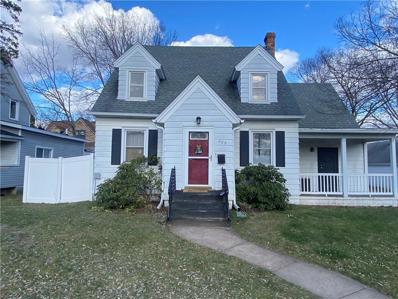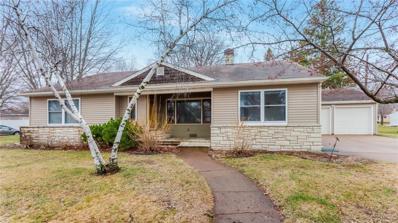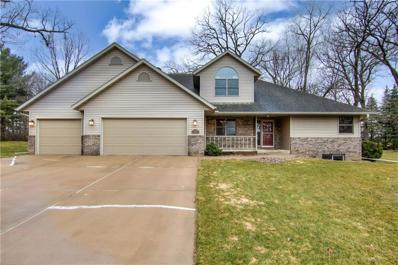Eau Claire WI Homes for Sale
- Type:
- Single Family
- Sq.Ft.:
- 2,268
- Status:
- NEW LISTING
- Beds:
- 4
- Lot size:
- 0.35 Acres
- Year built:
- 1986
- Baths:
- 3.00
- MLS#:
- WIREX_NWW1581377
ADDITIONAL INFORMATION
Beautifully manicured, southside 4 bdrm home. Great neighborhood! Detailed curb appeal! Yard includes established landscaping, pond & above ground pool. Lower level has kitchenette/laundry area which could be used as a Mother in Law suite. Built ins in living room w/ gas fireplace. Wood burning fireplace in family room downstairs. Great yard, deck & 3 season porch for entertaining. Close to schools, shopping, restaurants, highways & Pine Meadows Golf Course. Property has been PRE INSPECTED.
Open House:
Sunday, 4/28 10:00-12:00PM
- Type:
- Single Family
- Sq.Ft.:
- 1,652
- Status:
- NEW LISTING
- Beds:
- 3
- Lot size:
- 0.26 Acres
- Year built:
- 1989
- Baths:
- 2.00
- MLS#:
- WIREX_NWW1581434
ADDITIONAL INFORMATION
Location, location, location! Beautiful 3 bed, 2 bath turn-key tri-level home in South Eau Claire. This home sits on a beautiful .26 acre lot with a fully fenced backyard, shed, deck, irrigation system and mature landscaping. Open tri-level split design, with 2 generous sized bedrooms on the upper floor, the primary bedroom features a walk-in closet. Fully finished basement with additional bedroom, den, full bath and bonus crawl space storage area. Attached 2 car garage with main floor and basement access. 13-month home warranty coverage including appliances and HVAC system will be included for the buyers! Check out the virtual tour!
$560,000
4101 Kent Court Eau Claire, WI 54701
- Type:
- Single Family
- Sq.Ft.:
- 3,639
- Status:
- NEW LISTING
- Beds:
- 4
- Lot size:
- 0.43 Acres
- Year built:
- 2002
- Baths:
- 4.00
- MLS#:
- WIREX_NWW1581398
ADDITIONAL INFORMATION
Beautiful one level living on Eau Claire's south side! Open concept home with 3 bedrooms on main level. Large private primary bedroom with ensuite that includes soaker tub, dual sinks, shower and large walk in closet. Formal dining room that flows perfectly into the main living space of the home. The kitchen, large living room with fireplace and sunroom connect seamlessly for family time or entertaining. Main floor laundry right off the three car garage. The lower level truly has it all. With another massive living space that includes a family room, kitchenette, full bath, large bedroom and second laundry area. Large lookout windows in bedroom and crafting area as well as the walkout to the brick patio give it a truly unique feel. House backs up to wooded area giving you privacy you want while still having the ideal location. Close to all major Highways and Interstate. Just minutes away from almost everything Eau Claire has to offer. Call to schedule your private showing today!
- Type:
- Single Family
- Sq.Ft.:
- 3,226
- Status:
- NEW LISTING
- Beds:
- 4
- Lot size:
- 0.16 Acres
- Year built:
- 1963
- Baths:
- 3.00
- MLS#:
- WIREX_NWW1580517
ADDITIONAL INFORMATION
Excellent location, very easy access, close to shopping, restaurants, bike trail and schools. Main floor consists of a master bedroom, large kitchen with double oven and built in locker/coat storage area and a nice sized living room with wood burning fire place. 3 very generous bedrooms in the upper level and a nice sized landing/hangout area or office. Lower level has a family room with a tiled bar, sink and built in refrigerator. The back yard has an over sized 1 car garage (24x18) and a brick paver patio area.
$364,900
3413 Alf Ave Eau Claire, WI 54701
- Type:
- Single Family
- Sq.Ft.:
- 2,920
- Status:
- NEW LISTING
- Beds:
- 6
- Lot size:
- 0.24 Acres
- Year built:
- 2003
- Baths:
- 3.00
- MLS#:
- WIREX_NWW1581013
ADDITIONAL INFORMATION
3,000 sq ft (approx.), 6-bedroom, 4-car, completely updated home on the south side! Large or multi-generation families will want to see this one. Everything has been completely redone. Modern kitchen with farm-style sink, built-in microwave & brand new stainless steel appliances. Nice-sized kitchen & dining areas. Dining / Living room area has gas hookup to add fireplace. Full bathroom on all 3 levels. Huge rec room with kitchenette as well as an additional family room on the upper level. Nice laundry area, and 2nd laundry hook-ups in upper level bath. Basement has in-floor heat (2nd water heater). Insulated garage with access from both main & lower level. Second refrigerator is included. Home has been pre-inspected. This one is a must-see, call today for a personal showing!
- Type:
- Single Family
- Sq.Ft.:
- 2,312
- Status:
- NEW LISTING
- Beds:
- 3
- Lot size:
- 0.13 Acres
- Year built:
- 2024
- Baths:
- 3.00
- MLS#:
- WIREX_NWW1581370
ADDITIONAL INFORMATION
One of the last Carter Plans in Timber Bluff. This Twin home over looks a pond, comes complete with a sodded lawn and appliances and still allows for you to pick out your own interior colors if purchased by 5/20/24. Home is part of an HOA that covers lawn mowing, fertilizing and snow removal.
- Type:
- Single Family
- Sq.Ft.:
- 1,908
- Status:
- NEW LISTING
- Beds:
- 3
- Lot size:
- 0.15 Acres
- Year built:
- 1949
- Baths:
- 2.00
- MLS#:
- WIREX_NWW1581301
ADDITIONAL INFORMATION
Very well maintained & updated 3 bed 2 bath 3rd ward charmer! Home is set up as a multi generational home with a complete 2nd living area. Beautiful kitchen has plenty of cabinets, Quartz counter tops, tile backsplash, cork flooring, & stainless appliances. Main floor has hardwood floors in the living room, dinning room, & both bedrooms. Living room has a beautiful floor to ceiling stone fireplace! 1st floor laundry. Front entryway/mudroom. Lower level has its owns entrance, a spacious family room w/wood stove, 2nd kitchen, 2nd bathroom, 2 laundry, & a bedroom with walk in closet. Patio door from kitchen leads to a private fenced backyard that has a deck, paver patio, fire pit, yard shed, & perennial flowers. Low maintenance vinyl windows. Nicely landscaped. New AC in 2023.
Open House:
Sunday, 4/28 11:00-12:30PM
- Type:
- Single Family
- Sq.Ft.:
- 3,946
- Status:
- Active
- Beds:
- 5
- Lot size:
- 1.18 Acres
- Year built:
- 2022
- Baths:
- 4.00
- MLS#:
- WIREX_NWW1581194
ADDITIONAL INFORMATION
Discover your dream home! This nearly new 5 bed/4 bath gem in the sought after Cambridge Estates neighborhood offers functionality & modern luxury spanning nearly 4000 finished sqft. Upon entering through the statement doors, the main floor welcomes you with 10-ft ceilings leading past the office, to the heart of the home?a well-appointed kitchen featuring a large 10 ft island, quartz countertops with a beautiful 2-inch waterfall edge, quartz backsplash, floor-to-ceiling custom cabinets, & high-end appliances. This open floorplan features a cozy gas fireplace & all bathrooms will wow w/quartz tops. The primary suite boasts a luxurious tile shower, built in vanity, water closet, WIC, & sitting area. Situated on a generous 1+ acre lot with a full sprinkler system, outdoor gas line for grilling on the patio, & a massive 4-car garage. The garage is fully finished with a gas line for future heater & has stairs leading to the lower level. Close to key amenities for convenience & lifestyle.
- Type:
- Single Family
- Sq.Ft.:
- 2,398
- Status:
- Active
- Beds:
- 3
- Year built:
- 1948
- Baths:
- 2.00
- MLS#:
- WIREX_NWW1581215
ADDITIONAL INFORMATION
Centrally located this fantastic Eau Claire South side home has so much to offer. This ranch home features: Hardwood floors, large living room with fireplace, 3 bedrooms, 2 car garage, formal dining room as well as an eat in kitchen, Built-ins, unique corner window in Family room, a Recreation room in lower level, and so much more. Make and appointment today. Pre inspected by Pete Saltness.
- Type:
- Single Family
- Sq.Ft.:
- 3,987
- Status:
- Active
- Beds:
- 5
- Lot size:
- 1.66 Acres
- Year built:
- 1969
- Baths:
- 4.00
- MLS#:
- WIREX_NWW1581155
ADDITIONAL INFORMATION
Beautiful, one of a kind home & lot in the heart of Eau Claire. One owner Mid Century Bi Level Home, sits on 1.66 Acres, w/additional adjoining lot available for sale (3.65 Acres) totaling 5.31 acres. This home has been well cared for, 5 Bedrooms & 3.5 Baths, w/wonderful floor plan & space for everyone. Almost 4000 square feet finished, w/large room sizes & multiple areas to relax & entertain. Main level has laundry, den, and 4 bedrooms & 2.5 baths. Primary suite w/large walk in closet, full bath & an entrance to the main level deck w/Western exposure. Huge Living room, vaulted ceiling & full length windows letting the natural light splash in. Lower level features large family room, dining area & kitchenette w/lower level walk out to an inviting patio. Potential for additional finished area in the rec room and office, & a mechanical area w/ample storage space. Home has been pre inspected. This is a legacy home, unique, private, one of a kind, & potential to have 5.31 acres in the city.
- Type:
- Single Family
- Sq.Ft.:
- 2,268
- Status:
- Active
- Beds:
- 3
- Lot size:
- 0.3 Acres
- Year built:
- 1958
- Baths:
- 2.00
- MLS#:
- WIREX_NWW1580931
ADDITIONAL INFORMATION
Southside ranch home on 0.30 acre lot that has been pre-inspected. The home offers 3 bedrooms with plenty of closet space, 2 full baths with main floor having a double sink, 3 season room that gives access to the partially fenced in yard and 2-car attached garage, full basement that is partially finished and has a built in wet bar, and storage space with built in shelves. New Roof 2000, Furnace/AC 1995, newer windows (install date unknown). Make this house your home with some new flooring, fresh paint and your family.
- Type:
- Single Family
- Sq.Ft.:
- 3,920
- Status:
- Active
- Beds:
- 4
- Lot size:
- 0.44 Acres
- Year built:
- 1985
- Baths:
- 5.00
- MLS#:
- WIREX_NWW1581193
ADDITIONAL INFORMATION
Nestled in the heart of the Oakwood Hills neighborhood, this beautiful home features 4-bedrooms and 4.5 bathrooms. The large kitchen has stainless-steel appliances, under-cabinet lighting, a spacious kitchen island, and a convenient walk-in pantry. Two distinct living areas offer versatility to the space, catering to both intimate gatherings and large get-togethers. Step into the grand living area and dining room with vaulted ceilings and oversized windows flooding the space with natural light. Retreat to the master suite, with not one, but two attached en suites complete with full bathrooms and closets. Adjacent to the kitchen, discover a dedicated office space bathed in natural light, perfect for work or study. Descend to the lower level, where two additional bedrooms (one non-conforming) await, along with a bathroom and a home gym, offering endless possibilities for relaxation and recreation.
- Type:
- Single Family
- Sq.Ft.:
- 2,245
- Status:
- Active
- Beds:
- 3
- Lot size:
- 0.19 Acres
- Year built:
- 1915
- Baths:
- 2.00
- MLS#:
- WIREX_WWRA6494633
- Subdivision:
- Culver & Drummonds Add
ADDITIONAL INFORMATION
Meticulously maintained 3rd ward home close to downtown and University. Character and charm abound in this1900's home with natural woodwork, built in cabinets and shelving, French doors, brick fireplace, hardwood flooring, and beautiful wood staircase with Karastan carpet runner. Enjoy the outdoors year round in the gorgeous sunroom with lots of natural sunlight. All bedrooms on one floor. Home has been pre-inspected, all new stainless steel appliances and interior freshly painted, nothing to do but move in! 2 car detached garage. Close to bike/walking trails along the river.
$1,275,000
S4656 Rygg Road Eau Claire, WI 54701
- Type:
- Single Family
- Sq.Ft.:
- 4,302
- Status:
- Active
- Beds:
- 4
- Lot size:
- 1.91 Acres
- Year built:
- 2021
- Baths:
- 4.00
- MLS#:
- WIREX_NWW1581065
ADDITIONAL INFORMATION
Welcome to your dream home, where luxury meets comfort in every detail. Situated on 1.91-acres, this 4-bed, 3.5-bath home built by Pabich Homes offers an amazing living experience. The second you step in the iron front doors you'll be greeted by a stunning foyer with 15-foot ceilings. The heart of this home is undoubtedly its magnificent kitchen. Top of the line appliances with granite counter tops and ample cabinet space. The kitchen unfolds into a spacious living room with a 4-season sunroom adjacent. You'll be pleased to find two primary ensuites on the main level! The larger primary bedroom features his and her sinks, a spacious walk-in shower and large walk-in closet. A fully soundproof movie theater room offers a cinematic experience! Plenty of room for vehicles and storage as this home has a six-car attached garage and a 30x20 detached garage! Pool and hot tub area is perfect to unwind and soak up the sun. Home is also controllable by voice or smartphone touch!
- Type:
- Single Family
- Sq.Ft.:
- 1,761
- Status:
- Active
- Beds:
- 3
- Lot size:
- 0.29 Acres
- Year built:
- 1967
- Baths:
- 2.00
- MLS#:
- WIREX_NWW1580970
ADDITIONAL INFORMATION
Here is a chance to own a beautifully updated single story home in a wonderful Southside neighborhood with nothing left to do but move in! Luxury vinyl plank flooring throughout living spaces with original hardwood floors in the bedrooms and tiled bathrooms. New kitchen with solid wood cabinetry, pull outs and soft close hinges, stainless appliances, solid surface countertops & tile backsplash. All new painted trim and solid wood doors throughout with updated lighting and all new interior painting. Cozy family room has a gas fireplace and windows overlooking the yard. Outside you'll find updated landscaping, two patio spaces - one off the kitchen and a second more secluded patio with new concrete pad and privacy fencing. Full, unfinished basement for ample storage! New roof, siding & windows in 2010. Pre-inspection report available!
$1,200,000
W1085 Cedar Road Eau Claire, WI 54701
- Type:
- Single Family
- Sq.Ft.:
- 4,390
- Status:
- Active
- Beds:
- 5
- Lot size:
- 5.03 Acres
- Year built:
- 2014
- Baths:
- 4.00
- MLS#:
- WIREX_NWW1581113
ADDITIONAL INFORMATION
CUSTOM BUILT PARADE HOME. Beautiful log home tucked away on 5 acres of woodland just south of Eau Claire. This home with Coulee Region half log siding is situated in a setting of your dreams. Approx. 1 acre cleared for recreation and festivities, you can enjoy a bonfire or yard games in the expansive back yard. ATV loop in the woods allows for off road adventures. This open concept home boasts so many luxurious amenities including custom cherry cabinets, built ins, newly refinished birch hard wood floors, heated floor in primary shower & 2 zone geothermal vertical loop heat and upgraded fixtures throughout. Finished lower level features 9' ceilings with potential for more. 3 season room with Styline Vinyl track screens to enjoy this warm space on cooler nights. Murphy bed in office allows for guests to have private space. This home features so many windows giving you amazing views right from your couch. Amenities list included with too many to mention in listing. Come see for yourself.
- Type:
- Single Family
- Sq.Ft.:
- 1,130
- Status:
- Active
- Beds:
- 2
- Year built:
- 1983
- Baths:
- 2.00
- MLS#:
- WIREX_WWRA6519646
- Subdivision:
- Park Place Condo Ph I
ADDITIONAL INFORMATION
Situated across from Fairfax Park, this delightful 2-bedroom, 1.5-bathroom townhome offers a blend of convenience, comfort, and potential. The main level boasts a thoughtfully designed layout featuring a cozy living room, perfect for relaxation or entertaining guests, and a well-appointed kitchen with plenty of cabinet space. Upstairs, you'll find two generously sized bedrooms, along with a full bathroom. This townhome also offers the potential for further expansion, with an unfinished basement providing endless possibilities for additional living space. The laundry area is conveniently located on the main floor. With the convenience of a one-car garage, you'll have plenty of space for parking and storage, while the HOA takes care of lawn care and snow removal, allowing you to enjoy a worry-free lifestyle year-round. With easy access to amenities, shopping, dining, and recreational opportunities, this townhome offers the perfect combination of comfort, convenience, and tranquility.
- Type:
- Single Family
- Sq.Ft.:
- 5,363
- Status:
- Active
- Beds:
- 4
- Lot size:
- 1.01 Acres
- Year built:
- 1993
- Baths:
- 3.00
- MLS#:
- WIREX_NWW1580582
ADDITIONAL INFORMATION
Nestled on a pristine acre this exquisite one story home offers luxurious comfort. Main level features 10' ceilings with an expansive living area and oversized windows that bathe the space in natural light. Large kitchen features abundant counter space and a nice open design. Primary suite is a true sanctuary in it's own wing elegantly designed with tray ceiling, walk-in closet, and spacious en-suite with separate tub, shower, and restroom. Main level includes two additional bedrooms and a spacious laundry/mudroom area. Basement boasts in floor heat, large fourth bedroom, versatile bonus room perfect for an office or craft area, spacious family room with wet bar, and a sprawling rec room with hot tub ideal for entertainment with extra space for a home gym. Features include sprinkler, security, and sound systems with a fully insulated and finished attached 3 car garage with central vac. Beautiful landscaping outdoors completes your private oasis just minutes from shopping and dining.
- Type:
- Single Family
- Sq.Ft.:
- 3,511
- Status:
- Active
- Beds:
- 4
- Lot size:
- 1.05 Acres
- Year built:
- 1998
- Baths:
- 4.00
- MLS#:
- WIREX_NWW1580493
ADDITIONAL INFORMATION
Beautiful mostly secluded home on 1 acre, close to town in an area of very nice homes. Awesome entry with built in coat/storage and under seat storage. Open concept with an updated kitchen, newer appliances, tiled back splash and a built in desk or coffee bar. Main floor consists of a fantastic dining area off the kitchen with great views of the private back yard along with the living room, gas fireplace with floor to ceiling stone, formal dining room that could also make a great office/study. Large main floor master suite with an incredible en-suite, built in make up storage and large walk-in closet. Main floor laundry with lots of built ins and possible office area. Incredible upper level with plenty of storage, 2 nice sized bedrms, large bonus area and a rec room and a full bathroom with double sink. Lower level has a very nice family room with fire place, built in bar off the family room, full bath and a 4th bedrm. Great backyard with fire pit and a back entrance to a storage shed.
- Type:
- Single Family
- Sq.Ft.:
- 4,200
- Status:
- Active
- Beds:
- 4
- Lot size:
- 0.51 Acres
- Year built:
- 2003
- Baths:
- 4.00
- MLS#:
- WIREX_NWW1580670
ADDITIONAL INFORMATION
Located in the highly desirable southside neighborhood of Oakwood Hills, convenient to shopping, restaurants, clinics, parks and schools. This well cared for move in ready home has many beautiful trees that creates privacy while overlooking city lights. One enters the house into a grand 2 story foyer which leads to a living room with high ceilings. The kitchen is spacious with a dedicated dining area with outdoor views that flows into a 4 season sunroom. The backyard is full of natural beauty which attracts wildlife. The Master bedroom is on the main floor and all the upstairs bedrooms are very spacious. There's multiple entertainment areas and a 2nd kitchen. A huge bonus for the next owner is Solar panels were recently added, making this home very energy efficient. The heated insulated garage has a car charging port. This home is Pre-Inspected. Buyers and Buyers Agent reach out to the Listing Agent with any questions.
$549,900
6640 Hope Lane Eau Claire, WI 54701
- Type:
- Single Family
- Sq.Ft.:
- 1,933
- Status:
- Active
- Beds:
- 3
- Lot size:
- 1 Acres
- Year built:
- 2024
- Baths:
- 2.00
- MLS#:
- WIREX_NWW1580976
ADDITIONAL INFORMATION
Beautiful new construction home with split bedroom design and walk out basement. 3 bedroom, 3 car garage and 2 bath home presented by N&P Properties in Trilogy Estates. Great location on the south side of Eau Claire. Featuring Open concept living with 9 ft. walls, fireplace and tray ceiling in living room and master bedroom. Redwing Custom Cabinetry & flooring throughout this home. Master suite w/ spacious walk in closet and marble or tiled shower. Separate first floor laundry off mudroom. Option for finished walk out basement with 2 bedrooms with walk in closets, full bathroom and large family room for all your entertainment needs. Selection packages available as well as Option to build on alternative lot. Interior pics not of subject home but similar property.
- Type:
- Single Family
- Sq.Ft.:
- 2,130
- Status:
- Active
- Beds:
- 3
- Lot size:
- 3.33 Acres
- Year built:
- 1994
- Baths:
- 3.00
- MLS#:
- WIREX_NWW1580960
ADDITIONAL INFORMATION
SOUTHSIDE RANCH W/ ROOM TO ROAM! Beautiful open concept 3.3 acre home - Anchored by a striking, woodburning brick fireplace! Kitchen boasts stainless appliances, acacia wood flooring & large pantry area. French doors open to the 4-season room w/ numerous windows, inviting the outdoors in. Note the rustic charm w/ vaulted knotty pine ceilings & skylights, bathing rooms in natural light. Main level offers 2 spacious bedrooms, including Owner's En-Suite complete w/ jacuzzi tub & Walk-In Closet. Venture downstairs to discover a 3rd bedroom, bath, cozy family room & sizable workshop area w/ many possibilities. Large, insulated 2-car garage offers ample space. Need MORE? The property includes a 32' x 36' pole shed for toys & storage. Updates: New Carpet (up) 2024, kitchen countertops/skylights (2022), new roof (2022), new furnace (2020) & new septic pump. Enjoy the lower property taxes of town of Washington. Seize the opportunity to own this wonderful home - Schedule a showing today!
- Type:
- Single Family
- Sq.Ft.:
- 1,626
- Status:
- Active
- Beds:
- 3
- Lot size:
- 0.09 Acres
- Year built:
- 1939
- Baths:
- 2.00
- MLS#:
- WIREX_NWW1580806
ADDITIONAL INFORMATION
Wow! Check out this spacious and gorgeous East Hill Beauty! Conveniently located in a highly desirable neighborhood, this charming home boasts 3 bedrooms, 2 bathrooms, a fenced in backyard with a maintenance free deck, spacious living room, an updated and beautiful kitchen, and nice lower level. There is character throughout this warm and welcoming home! Handy laundry chute too and includes washer/dryer. Bonus: brand new gutters! Book your appointment today!
- Type:
- Single Family
- Sq.Ft.:
- 1,681
- Status:
- Active
- Beds:
- 4
- Lot size:
- 0.21 Acres
- Year built:
- 1952
- Baths:
- 2.00
- MLS#:
- WIREX_NWW1580920
ADDITIONAL INFORMATION
A Putnam Heights charmer! Located on State Street, this home offers 4 bedrooms (one was converted from a formal dining room and can be converted back), a full bath featuring the infamous pink tile decor, a half bath, and a laundry combo, along with a spacious living room, kitchen and dining space all on the main floor. Added benefits are the 2 car, attached garage, large driveway space, and an adorable private patio space awaiting your personalized touch! A great option for a rental investment or single-family home!
- Type:
- Single Family
- Sq.Ft.:
- 3,644
- Status:
- Active
- Beds:
- 5
- Year built:
- 2003
- Baths:
- 4.00
- MLS#:
- WIREX_NWW1580917
ADDITIONAL INFORMATION
Wonderful two story home with master suite on main level located in a great neighborhood on cul-de-sac. Grand great room with fireplace and open concept living. Beautiful kitchen with granite countertops, eat in peninsula and under cabinet lighting. Large master suite with walk in closet, shower and tub. Upper level has 3 bedrooms and full bath. Other main level rooms is formal dining room with French doors and main level laundry. LL features large bedroom, office, family room and wet bar. Great 3 season porch walks out to incredible paver patio with firepit and wooded back yard. Great property located close to schools, shopping and entertainment on the south side of Eau Claire.
| Information is supplied by seller and other third parties and has not been verified. This IDX information is provided exclusively for consumers personal, non-commercial use and may not be used for any purpose other than to identify perspective properties consumers may be interested in purchasing. Copyright 2024 - Wisconsin Real Estate Exchange. All Rights Reserved Information is deemed reliable but is not guaranteed |
Eau Claire Real Estate
The median home value in Eau Claire, WI is $167,700. This is higher than the county median home value of $160,500. The national median home value is $219,700. The average price of homes sold in Eau Claire, WI is $167,700. Approximately 51.71% of Eau Claire homes are owned, compared to 43.47% rented, while 4.82% are vacant. Eau Claire real estate listings include condos, townhomes, and single family homes for sale. Commercial properties are also available. If you see a property you’re interested in, contact a Eau Claire real estate agent to arrange a tour today!
Eau Claire, Wisconsin 54701 has a population of 67,945. Eau Claire 54701 is less family-centric than the surrounding county with 32.37% of the households containing married families with children. The county average for households married with children is 32.69%.
The median household income in Eau Claire, Wisconsin 54701 is $47,660. The median household income for the surrounding county is $52,178 compared to the national median of $57,652. The median age of people living in Eau Claire 54701 is 31.4 years.
Eau Claire Weather
The average high temperature in July is 82.9 degrees, with an average low temperature in January of 5.4 degrees. The average rainfall is approximately 32.8 inches per year, with 46.8 inches of snow per year.
