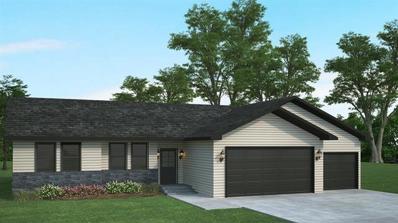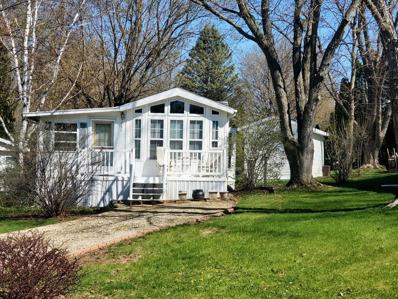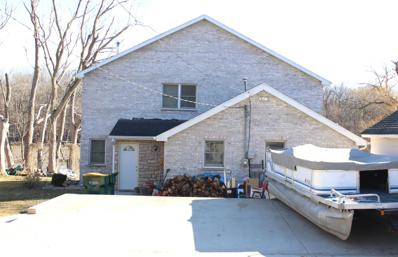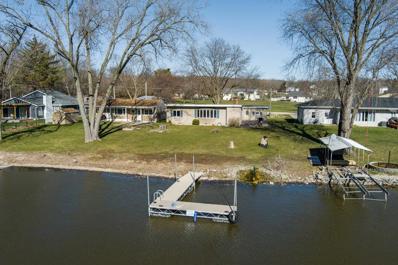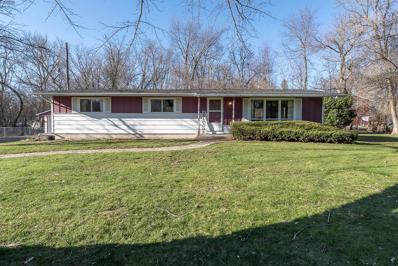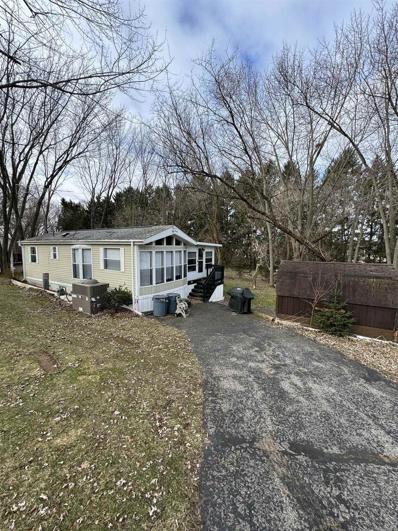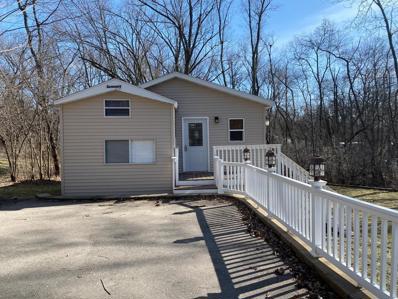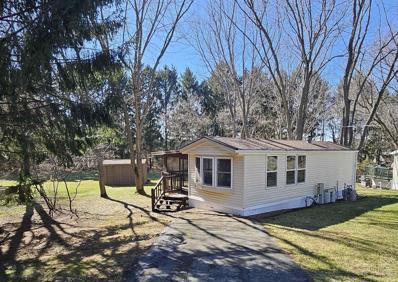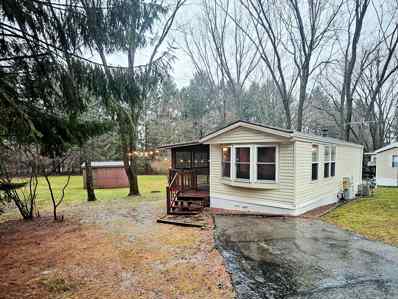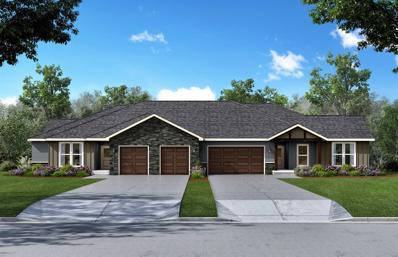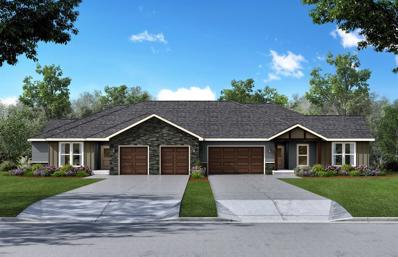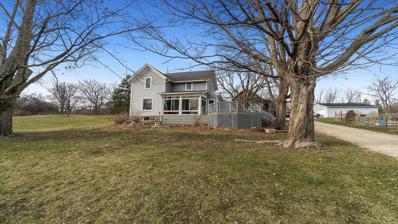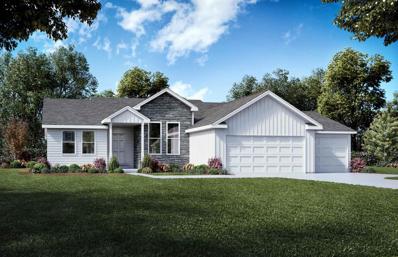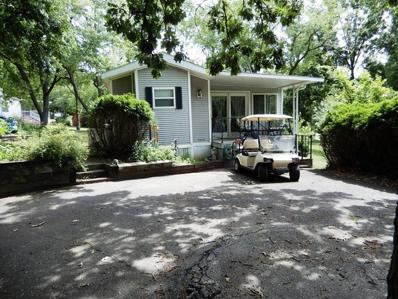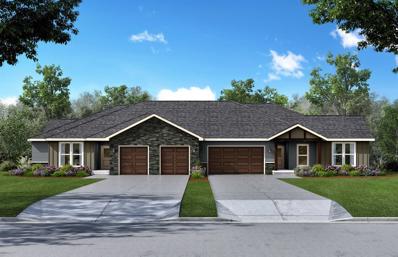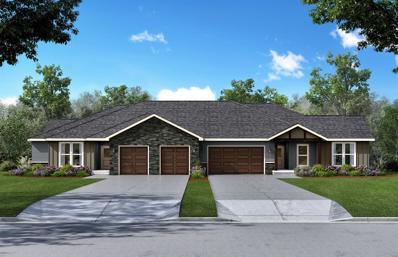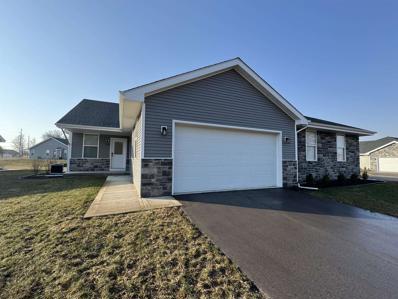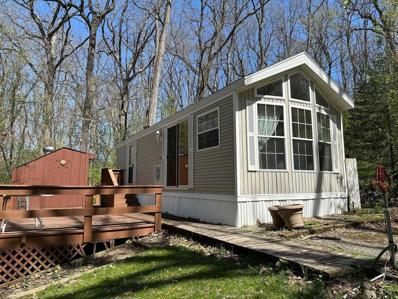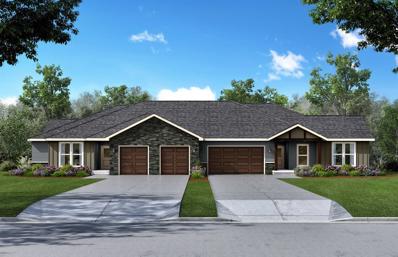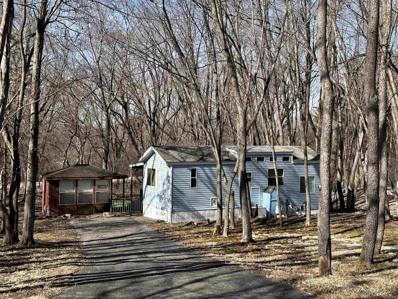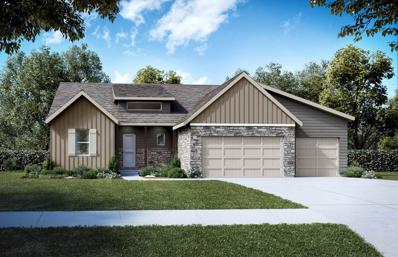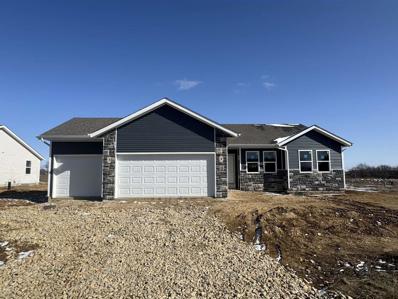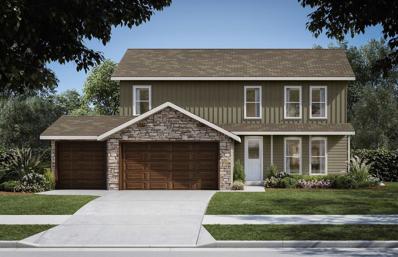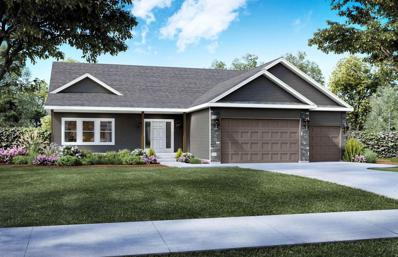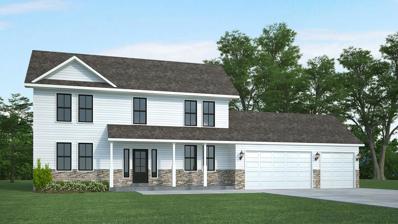Edgerton WI Homes for Sale
- Type:
- Single Family
- Sq.Ft.:
- 1,784
- Status:
- Active
- Beds:
- 3
- Lot size:
- 0.4 Acres
- Year built:
- 2024
- Baths:
- 2.00
- MLS#:
- WIREX_SCW1974243
- Subdivision:
- Newville Trails
ADDITIONAL INFORMATION
Estimated completion date April/May 2024. PRICE INCLUDES 2% OF PURCHASE PRICE TO BE USED TOWARDS CLOSING COSTS & PREPAID ITEMS (RATE BUY DOWN, PMI BUYDOWN, ETC) WHEN YOU FINANCE THROUGH BUILDER'S PREFERRED LENDER. Lot 7 Newville Trails. With over 1,700 sq ft of living space this home has a lot of room & character! Solid surface counters, white trim/cabinets & more! Home will feature stone to accent front of home. Great open concept plan, 1st floor laundry, 2 full baths, nickel finish door knobs. Kitchen has island, pantry & SS appliance package (stove, microwave & dishwasher). Central air, basement rough in for future bath. Optional upgrade for sod/landscape package (see builders docs/listing agent for info/pricing). Pictures shown are of a similar floor plan, finishes may be different.
$124,900
356 Skyline Drive Edgerton, WI 53534
- Type:
- Single Family
- Sq.Ft.:
- 671
- Status:
- Active
- Beds:
- 1
- Lot size:
- 0.14 Acres
- Year built:
- 1993
- Baths:
- 1.00
- MLS#:
- WIREX_SCW1974229
- Subdivision:
- Rock River Leisure Estates
ADDITIONAL INFORMATION
Vacation Retreat in RRLE! Awesome Location! This well maintained Woodland Park model is adjacent to Beautiful Green space allowing easy walking access to two pools, fishing pond, playground, volleyball, basketball & much more! Fully furnished to sleep six with a 4-season addition, vaulted ceilings, full size appliances, Thermopane windows & a maintenance free front deck. Nice shed with overhead door & shelving. New Heat/AC unit installed in 2019! Relax & Enjoy all the fun & activities this beautiful park offers plus restaurants, live music & endless hours of fishing & boating on the Rock River & Lake Koshkonong! RRLE is open year round but does not allow year round living in Park Models. Boat slips and affordable storage available in the park.
- Type:
- Single Family
- Sq.Ft.:
- 1,642
- Status:
- Active
- Beds:
- 3
- Lot size:
- 0.24 Acres
- Year built:
- 2004
- Baths:
- 2.00
- MLS#:
- WIREX_SCW1974085
ADDITIONAL INFORMATION
Welcome to 4001 W. Riverside Dr. located on the beautiful Rock River. This home has 3 bedrooms, 2 full bathrooms, main floor laundry and 93' of Rock River frontage. The interior of this home has many upgraded features including a new stainless steel fridge/microwave, reverse osmosis water and upgraded sub-pump in the partial basement. Outside there is a one car garage as well as a new three car concrete slab driveway. The new pier was built with an upper landing and through flow decking on the water for easy maintenance all year round. Come enjoy wildlife, fishing, and scenic views from this wonderful river home.
- Type:
- Single Family
- Sq.Ft.:
- 1,178
- Status:
- Active
- Beds:
- 2
- Lot size:
- 0.26 Acres
- Year built:
- 1955
- Baths:
- 1.00
- MLS#:
- WIREX_SCW1973620
ADDITIONAL INFORMATION
With exceptional views of the Rock River & 70 feet of water frontage-this property is located on lovely Ellendale Road. The level yard allows direct access to the water. It?s extremely close to the public boat launch & just downriver from Lake Koshkonong. The entire house flows with lovely, original wood rafters on vaulted ceilings. 2 large bedrooms & a full bathroom. Brick wood-burning fireplace warms up the room with charm & that Up North cabin feel. Icing on the cake is the large bay window overlooking the water. The sunsets from the deck are stunning! Modern floating pier. New furnace in 2023, Water Heater in 2021. The 2-car garage is perfect for cars, boats & toys. Seller can close quickly so you can get in and enjoy!
$269,900
1423 E Road Two Edgerton, WI 53534
- Type:
- Single Family
- Sq.Ft.:
- 1,344
- Status:
- Active
- Beds:
- 3
- Lot size:
- 0.43 Acres
- Year built:
- 1972
- Baths:
- 1.50
- MLS#:
- WIREX_SCW1973787
ADDITIONAL INFORMATION
Welcome home to this charming 3 bed, 1.5 bath ranch nestled on a quiet dead-end street in Mallwood Estates! Boasting a new roof, updated well pump, and freshly renovated floors, this property offers both comfort and convenience. Enjoy outdoor gatherings on the spacious patio and ample yard space spread across 3 lots. Additional highlights include a 2-car detached garage for parking and storage. With 1344 sqft of living space, this cozy abode is ready to welcome you. Don't miss out on this opportunity to make it yours!"
- Type:
- Single Family
- Sq.Ft.:
- 720
- Status:
- Active
- Beds:
- 1
- Lot size:
- 0.2 Acres
- Year built:
- 1995
- Baths:
- 1.00
- MLS#:
- WIREX_SCW1973149
- Subdivision:
- Rock River Leisure Estates
ADDITIONAL INFORMATION
Your piece of heaven awaits you! This park model with an add on room is situated on a beautiful quiet lot. Enjoy the wildlife all around you. This home comes with a newer king size Sleep Number bed, a brand new sofa sleeper, a futon, 3 TVs, a golf cart and more. Newer flooring, interior paint, water heater, some newer kitchen cabinets, new toilet, new refrigerator. Furnace and central air new in 2020. This property also has an underground electric pet fence. Please visit www.rrle.org for park information.
- Type:
- Single Family
- Sq.Ft.:
- 756
- Status:
- Active
- Beds:
- 4
- Lot size:
- 0.15 Acres
- Year built:
- 1995
- Baths:
- 1.00
- MLS#:
- WIREX_SCW1972655
- Subdivision:
- Rock River Leisure Estates
ADDITIONAL INFORMATION
Bring your friends and family to this 3 bedroom with a loft, Summit Park Model! Space galore in this nice Park Model on a quiet street in Rock River Leisure Estates! Open floor plan w/ vaulted ceilings, full size appliances, main bedroom has room for a king bed! All furniture included is in excellent condition! Living room sofa converts to a sleeper for guests. Nice fire pit area and patio for outside entertaining. Under unit storage for your golf cart and for any extras. RRLE is a gated recreational park offering: two pools, fishing pond, playground, game room, sand volleyball, music stage, country store & much more! Located across from the Rock River w/access to Lake Koshkonong for endless hours of swimming, boating, skiing and fishing. (No year round living in RRLE)
- Type:
- Single Family
- Sq.Ft.:
- 604
- Status:
- Active
- Beds:
- 1
- Lot size:
- 0.19 Acres
- Year built:
- 1990
- Baths:
- 1.00
- MLS#:
- WIREX_SCW1972920
- Subdivision:
- Rock River Leisure Estates
ADDITIONAL INFORMATION
READY FOR SUMMER FUN!! This "Move-in Ready" park model home is on a GREAT LOT! GREAT LOCATION! Back yard is spacious, level & lined with beautiful trees.Tons of space for entertainment. Located in the exclusive Rock River Leisure Estates. RRLE is a gated recreational park offering: two pools, fishing pond, sand volleyball, playgrounds, game room, music stage, tennis/pickleball courts, horseshoes, & The Country Store. Deeded access & piers available to rent on the Rock River flowing into Lake Koshkonong. Tons of restaurants, swimming, kayaking, and endless fun near by!! Recreational use only (Can use year round but must vacate atleast 60 days of the year, does not have to be consecutive) Golf cart & all furnishings in home included! More info available at http://www.rrle.org.
- Type:
- Single Family
- Sq.Ft.:
- n/a
- Status:
- Active
- Beds:
- 1
- Lot size:
- 0.19 Acres
- Baths:
- 1.00
- MLS#:
- 202401102
ADDITIONAL INFORMATION
Location, Location, Location!! This "Move-in Ready" park model home is on a GREAT LOT! Back yard is lined with beautiful trees and lots of space for entertainment. Located in the exclusive Rock River Leisure Estates. Super cozy home completely furnished with new waterproof laminate flooring. Vaulted ceilings and separate entrance with a deck off the bedroom. Big screened in porch with peaceful views of your spacious back wooded lot & fire pit for your enjoyment. Nice shed with plenty of room to fit your Golf Cart that is "INCLUDED" and all your needed lawn care tools as well! Get ready for all the summer FUN!! RRLE is a gated recreational park offering: two pools, fishing pond, sand volleyball, playgrounds, game room, music stage, tennis courts, horseshoes, the Country Store. Deeded access and Piers available to rent on the Rock River which flows into Lake Koshkonong. Tons of restaurants, swimming, kayaking, and endless fun near by!! Recreational use only, no year-round living in park models. More info available at http://www.rrle.org. Call today for a private showing!
$329,900
659 Wileman Drive Edgerton, WI 53534
- Type:
- Condo
- Sq.Ft.:
- 1,849
- Status:
- Active
- Beds:
- 3
- Year built:
- 2024
- Baths:
- 2.50
- MLS#:
- WIREX_SCW1972578
ADDITIONAL INFORMATION
New Construction Twin Home, completion Summer 2024! Selene Homes presents the Ruby floor plan offering an open concept home with 9' ceilings, 3 bedrooms, 2.5 baths, and a full 2 car garage. Kitchen comes complete with stone countertops, island, stainless appliances, and 42" furniture grade, soft-close, dove-tailed cabinets. Matte black light fixtures & knobs. Tiled showers & bath surrounds; a gas fireplace; and deck. First floor laundry. Full basement w/ egress windows and pre-plumbed for future bathroom. Development will be fully landscaped by the developer. Selene Homes guarantees a 1-year Builder Comprehensive Warranty. Photos, floor plan & elevations are representative of listing and may not be exact.
$329,900
611 Wileman Drive Edgerton, WI 53534
- Type:
- Condo
- Sq.Ft.:
- 1,849
- Status:
- Active
- Beds:
- 3
- Year built:
- 2024
- Baths:
- 2.50
- MLS#:
- WIREX_SCW1972555
ADDITIONAL INFORMATION
Estimated completion May 2024. Selene Homes presents the Ruby Twin Home floor plan offering an open concept home with 9' ceilings, 3 bedrooms, 2.5 baths, and a full 2 car garage. Kitchen comes complete with stone countertops, island, stainless appliances, and 42" furniture grade, soft-close, dove-tailed cabinets. Matte black light fixtures & knobs. Tiled showers & bath surrounds; a gas fireplace; and patio. First floor laundry. Full basement w/ egress windows and pre-plumbed for future bathroom. Development will be fully landscaped by the developer. Selene Homes guarantees a 1-year Builder Comprehensive Warranty. Photos, floor plan & elevations are representative of listing and may not be exact.
- Type:
- Single Family
- Sq.Ft.:
- 2,268
- Status:
- Active
- Beds:
- 3
- Lot size:
- 5 Acres
- Year built:
- 1900
- Baths:
- 2.00
- MLS#:
- WIREX_SCW1972500
ADDITIONAL INFORMATION
Beautiful farmhouse on 5 acre corner lot with water view. Come check out this farmette with several outbuildings and a great garden space. You can live the country life but still have the neighborly feel close by. Close proximity to water, Interstate, and several restaurants. 3 bedrooms 2 updated bathrooms and detached 2 car garage. Hard wood flooring makes up for almost the entire home. Enjoy the summer evenings on either of the 2 decks or front porch. Watch the deer as they walk out from the wooded area of the property. This is a must see property.
$427,900
616 Wileman Drive Edgerton, WI 53534
- Type:
- Single Family
- Sq.Ft.:
- 1,902
- Status:
- Active
- Beds:
- 3
- Lot size:
- 0.24 Acres
- Year built:
- 2024
- Baths:
- 2.00
- MLS#:
- WIREX_SCW1972444
- Subdivision:
- One Tree Subdivision
ADDITIONAL INFORMATION
Don't miss out on one of the best lots in the subdivision! Selene Homes offers their Topaz Plan with an estimated completion date of Summer 2024 on Lot 42. One Tree subdivision offers a community feel with a quick & easy commute to Madison. The Topaz model is a timeless layout with a sectioned area for a formal dining room or den. Cozy up to the fireplace in your living room opening to the kitchen. The kitchen and bathrooms have furniture grade, soft-close cabinets along with shower and baths with tile surrounds. Full basement with an egress window and pre-plumbed for future bathroom. Includes 2X6 exterior walls, driveway, sod (per plan), and central air. Selene Homes has a 1 Year Builder Comprehensive Warranty. Photos & Renderings are representations of the home and are not exact.
- Type:
- Single Family
- Sq.Ft.:
- 672
- Status:
- Active
- Beds:
- 1
- Lot size:
- 0.14 Acres
- Year built:
- 1991
- Baths:
- 1.00
- MLS#:
- WIREX_SCW1972345
- Subdivision:
- Rock River Leisure Estates
ADDITIONAL INFORMATION
TURN KEY! BRIGHT and COZY Park Model with all furnishings included! One bedroom with two sleeper sofas for extra sleeping space. Golf Cart included! Spacious and very well maintained. Many new updates in the last year, new heat and A/C combo unit, new water heater, roof improvements, plumbing and electrical upgrades, LED lighting, and new smoke alarms. Large thermopane sliding windows in the addition. Storage shed to park your golf cart and extra storage underneath addition. Large lot on quiet area of the park with mature landscaping and fire pit area. Make an appt. today, this one won't last long! RRLE offers, two swimming pools, fishing pond, tennis courts, horseshoes, playground and much more! Recreational use only, no year-round living in Park models. More park info at www.rrle.org
$329,900
615 Wileman Drive Edgerton, WI 53534
- Type:
- Condo
- Sq.Ft.:
- 1,849
- Status:
- Active
- Beds:
- 3
- Year built:
- 2024
- Baths:
- 2.50
- MLS#:
- WIREX_SCW1972322
ADDITIONAL INFORMATION
New Construction Twin Home, completion Spring 2024! Selene Homes presents the Ruby floor plan offering an open concept home with 9' ceilings, 3 bedrooms, 2.5 baths, and a full 2 car garage. Kitchen comes complete with stone countertops, island, stainless appliances, and 42" furniture grade, soft-close, dove-tailed cabinets. Matte black light fixtures & knobs. Tiled showers & bath surrounds; a gas fireplace; and patio. First floor laundry. Full basement w/ egress windows and pre-plumbed for future bathroom. Development will be fully landscaped by the developer. Selene Homes guarantees a 1-year Builder Comprehensive Warranty. Photos, floor plan & elevations are representative of listing and may not be exact.
$329,900
637 Wileman Drive Edgerton, WI 53534
- Type:
- Condo
- Sq.Ft.:
- 1,920
- Status:
- Active
- Beds:
- 3
- Year built:
- 2024
- Baths:
- 2.00
- MLS#:
- WIREX_SCW1972223
ADDITIONAL INFORMATION
New Construction Twin Home, completion Spring 2024! This home is an open concept floor plan with 9' ceilings, 3 bedrooms, 2 baths, and a full 2 car garage. Kitchen comes complete with stone countertops, island, stainless appliances, and 42" furniture grade, soft-close, dove-tailed cabinets. Matte black light fixtures & knobs. Tiled showers & bath surrounds; a gas fireplace; and a deck. First floor laundry. Full basement w/ egress windows and pre-plumbed for future bathroom. Development will be fully landscaped by the developer. Selene Homes guarantees a 1-year Builder Comprehensive Warranty. Photos, floor plan & elevations are representative of listing and may not be exact.
- Type:
- Condo
- Sq.Ft.:
- 1,374
- Status:
- Active
- Beds:
- 2
- Year built:
- 2022
- Baths:
- 2.00
- MLS#:
- WIREX_SCW1971972
ADDITIONAL INFORMATION
Great opportunity to own this 2 year old condominium with many upgraded features located in a great location in Edgerton. Close to schools, park and more, this amazing condo offers white quartz counters, white trim and cabinets, gas fireplace, solid doors with modern contemporary hardware. 2 large bathrooms include timeless tile surrounds. In-unit washer and dryer, 2 car attached garage and many more amenities make this a great spot for your next home. Kitchen features stainless steel appliances, soft close white cabinetry, dove-tailed cabinets and so much more. Lower level has an egress window and is plumbed for a future bathroom for those looking for a little bit more living space. Don't let this one slip away, schedule your showing today!
- Type:
- Single Family
- Sq.Ft.:
- 396
- Status:
- Active
- Beds:
- 1
- Lot size:
- 0.16 Acres
- Year built:
- 2000
- Baths:
- 1.00
- MLS#:
- WIREX_SCW1971950
- Subdivision:
- Rock River Leisure Estates
ADDITIONAL INFORMATION
Enjoy the added privacy that this park model on a wooded lot has to offer! Wooded at the front of the lot gives extra privacy from Vacation Blvd. Gently used and fully furnished with a brand new roof, this 2000 park model is ready for your vacations and weekend get-a-ways, and is priced to sell! One bedroom plus sofa sleeper in living room for guests. Full size stove and refrigerator, nice dinette set and neat and clean. Large deck faces the wooded lot and firepit area great for entertaining your guests! Convenient storage shed right off the deck. Level black top drive. Don't miss out on one of the more affordable vacation properties in the area!
$352,900
335 Stricker Way Edgerton, WI 53534
- Type:
- Condo
- Sq.Ft.:
- 1,920
- Status:
- Active
- Beds:
- 3
- Year built:
- 2024
- Baths:
- 2.00
- MLS#:
- WIREX_SCW1971899
ADDITIONAL INFORMATION
New Construction Twin Home backed up to Towne Country Club Golf Course, completion early Spring 2024! ! Selene Homes presents the Ruby floor plan offering an open concept home with 9' ceilings, 3 bedrooms, 2 baths, and a full 2 car garage. Kitchen comes complete with stone countertops, island, stainless appliances, and 42" furniture grade, soft-close, dove-tailed cabinets. Matte black light fixtures & knobs. Tiled showers & bath surrounds; a gas fireplace; and a patio. First floor laundry. Full basement w/ egress windows and pre-plumbed for future bathroom. Development will be fully landscaped by the developer. Selene Homes guarantees a 1-year Builder Comprehensive Warranty. Photos, floor plan & elevations are representative of listing and may not be exact.
$115,000
514 Sunset Circle Edgerton, WI 53534
- Type:
- Single Family
- Sq.Ft.:
- 552
- Status:
- Active
- Beds:
- 3
- Lot size:
- 0.19 Acres
- Year built:
- 1996
- Baths:
- 1.00
- MLS#:
- WIREX_SCW1971887
ADDITIONAL INFORMATION
Vacation home in Rock River Leisure Estates. It's a 2 bedroom with a loft for ample sleeping space. The large screen porch is great for entertaining and relaxing. Enjoy campfires and games in the nice sized back yard. There's a shed for storage and a gazebo for more entertaining. Park amenities include 2 pools, pickle ball & tennis courts, fishing pond, volley ball, playground and more. No year round living. Make this home yours today.
$439,900
610 Wileman Drive Edgerton, WI 53534
- Type:
- Single Family
- Sq.Ft.:
- 2,027
- Status:
- Active
- Beds:
- 4
- Lot size:
- 0.29 Acres
- Year built:
- 2023
- Baths:
- 2.50
- MLS#:
- WIREX_SCW1971692
- Subdivision:
- One Tree
ADDITIONAL INFORMATION
Selene Homes offers their Onyx on Lot 43 with an estimated completion of Summer 2024. Open concept 4bed/2.5bath/3car. Kitchen complete w/ stone countertops, island, walk-in pantry, stainless steel appliances, & 42" soft-close, dove-tailed cabinets. Master en-suite includes walk-in & water closet, dual vanity, walk-in shower, and a separate tub. Large windows look out to your covered back patio. Includes tiled showers & bath surrounds, gas fireplace, first floor laundry, full basement w/ egress windows, & pre-plumbed for future bathroom, sod (per plan), & central air. Selene Homes guarantees a 1-year Builder Comprehensive Warranty. Photos and elevations are representative of floor plan and may not be exact.
- Type:
- Single Family
- Sq.Ft.:
- 1,784
- Status:
- Active
- Beds:
- 3
- Lot size:
- 0.32 Acres
- Year built:
- 2024
- Baths:
- 2.00
- MLS#:
- WIREX_SCW1971633
- Subdivision:
- Newville Trails
ADDITIONAL INFORMATION
Estimated completion date April 2024. PRICE INCLUDES 2% OF PURCHASE PRICE TO BE USED TOWARDS CLOSING COSTS & PREPAID ITEMS (RATE BUY DOWN, PMI BUYDOWN, ETC) WHEN YOU FINANCE THROUGH BUILDER'S PREFERRED LENDER. Lot 42 Newville Trails. With over 1,700 sq ft of living space this home has a lot of room & character! Solid surface counters, white trim/cabinets & more! Home will feature stone to accent front of home. Great open concept plan, 1st floor laundry, 2 full baths, nickel finish door knobs. Kitchen has island, pantry & SS appliance package (stove, microwave & dishwasher). Central air, basement rough in for future bath. Optional upgrade for sod/landscape package (see builders docs/listing agent for info/pricing). Pictures shown are of a similar floor plan, finishes may be different.
$454,900
784 Kinsley Lane Edgerton, WI 53534
- Type:
- Single Family
- Sq.Ft.:
- 2,363
- Status:
- Active
- Beds:
- 4
- Lot size:
- 0.32 Acres
- Year built:
- 2024
- Baths:
- 2.50
- MLS#:
- WIREX_SCW1971615
- Subdivision:
- One Tree
ADDITIONAL INFORMATION
Selene Homes offers their two-story Sapphire Plan with an estimated completion date of Summer 2024. This 4 Bed, 2.5 Bath, and 3 Car home offers a bright airy floor plan. This home shows off with its large windows and cozy living area furnished with a fireplace. The kitchen and bathrooms have furniture grade soft-close cabinets. The primary suite has a private bath dual vanity sink; and huge walk-in closet. Full basement with egress window and pre-plumbed for future bathroom. Includes driveway, sod (per plan), and central air. Selene Homes has a One Year Builder Comprehensive Warranty. Act fast to add your personal touches to this home. Specifications are subject to change at any time without notice based on discretion of Selene Homes.
$432,900
640 Wileman Drive Edgerton, WI 53534
- Type:
- Single Family
- Sq.Ft.:
- 2,580
- Status:
- Active
- Beds:
- 4
- Lot size:
- 0.2 Acres
- Year built:
- 2024
- Baths:
- 3.00
- MLS#:
- WIREX_SCW1971613
- Subdivision:
- One Tree
ADDITIONAL INFORMATION
Selene Homes offers their Dolomite plan on Lot 28 with an estimated completion date of Summer 2024. Edgerton, WI offers a community feel with a quick & easy commute to Madison! The Dolomite model has an impressive four bedrooms. This home has a large primary suite with a fantastic walk in closet. Cozy up to the fireplace in your living room opening to the kitchen. The kitchen and bathrooms have furniture grade, soft-close cabinets along with shower and baths with tile surrounds. Full basement with an egress window and pre-plumbed for future bathroom. Includes driveway, sod (per plan), and central air. Selene Homes has a One Year Builder Comprehensive Warranty. Photos & Renderings are representations of the home and are not exact.
- Type:
- Single Family
- Sq.Ft.:
- 2,720
- Status:
- Active
- Beds:
- 4
- Lot size:
- 0.31 Acres
- Year built:
- 2024
- Baths:
- 2.50
- MLS#:
- WIREX_SCW1971516
- Subdivision:
- Newville Trails
ADDITIONAL INFORMATION
Estimated completion August/September 2024. INCLUDES 2% OF YOUR PURCHASE PRICE TO BE USED TOWARDS CLOSING COSTS & PREPAID ITEMS (RATE BUY DOWN, PMI BUYDOWN, ETC) WHEN YOU FINANCE THROUGH THE BUILDERS PREFERRED LENDER. Lot 14 in Newville Trails Subdivision. Over 2,700 sq ft home w/ solid surface counters, white trim/cabinets and more! Home will feature stone to accent front of home. 2.5 bathrooms, 9' ceilings downstairs, 8' ceilings upstairs. Kitchen has island, pantry & stainless steel appliance package (stove, microwave & dishwasher). Optional upgrade for sod/landscape package (see builders docs/listing agent for info/pricing. Rough in for future bath in basement. Blacktop drive & central air. Pictures shown are of a similar floor plan, finishes will be different.
| Information is supplied by seller and other third parties and has not been verified. This IDX information is provided exclusively for consumers personal, non-commercial use and may not be used for any purpose other than to identify perspective properties consumers may be interested in purchasing. Copyright 2024 - Wisconsin Real Estate Exchange. All Rights Reserved Information is deemed reliable but is not guaranteed |
 |
This listing information is provided for consumers personal, non-commercial use and may not be used for any purpose other than to identify prospective properties consumers may be interested in purchasing. The information on this site comes in part from the Internet Data Exchange program of the Rockford Area Association of Realtors (last updated as of the time posted below). Real estate listings held by brokerage firms other than Xome may be marked with the Internet Data Exchange logo and detailed information about those properties will include the name of the listing broker(s). Copyright 2024 Rockford Area Association of Realtors. All rights reserved. |
Edgerton Real Estate
The median home value in Edgerton, WI is $151,100. This is higher than the county median home value of $140,200. The national median home value is $219,700. The average price of homes sold in Edgerton, WI is $151,100. Approximately 55.9% of Edgerton homes are owned, compared to 39.91% rented, while 4.2% are vacant. Edgerton real estate listings include condos, townhomes, and single family homes for sale. Commercial properties are also available. If you see a property you’re interested in, contact a Edgerton real estate agent to arrange a tour today!
Edgerton, Wisconsin 53534 has a population of 5,496. Edgerton 53534 is more family-centric than the surrounding county with 28.46% of the households containing married families with children. The county average for households married with children is 27.98%.
The median household income in Edgerton, Wisconsin 53534 is $52,075. The median household income for the surrounding county is $53,410 compared to the national median of $57,652. The median age of people living in Edgerton 53534 is 36.5 years.
Edgerton Weather
The average high temperature in July is 83 degrees, with an average low temperature in January of 9.8 degrees. The average rainfall is approximately 35.7 inches per year, with 34.9 inches of snow per year.
