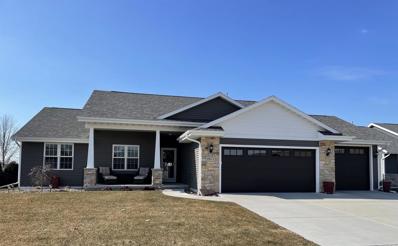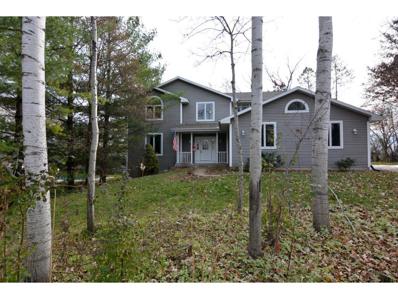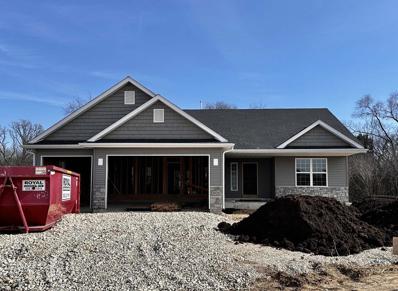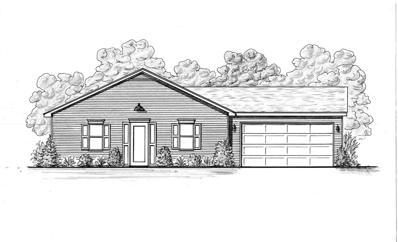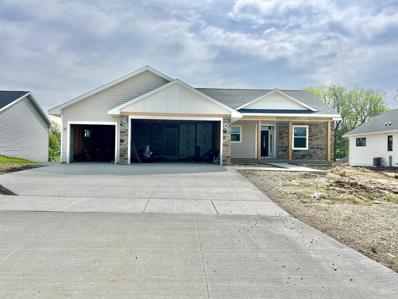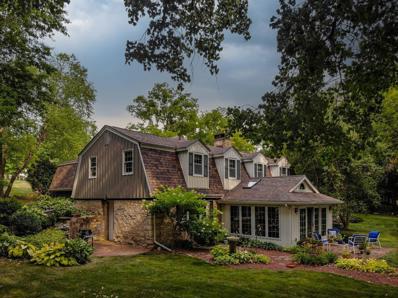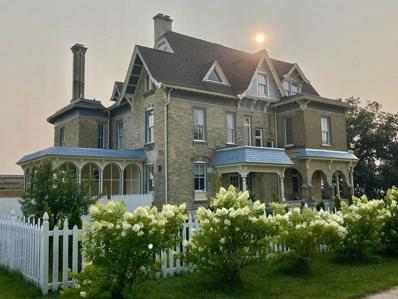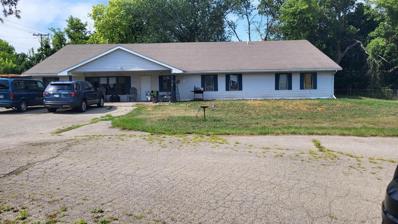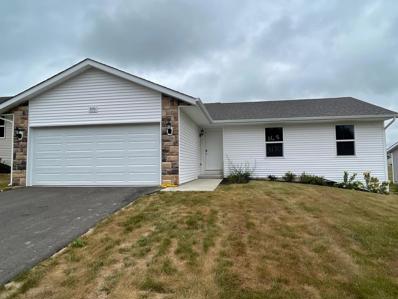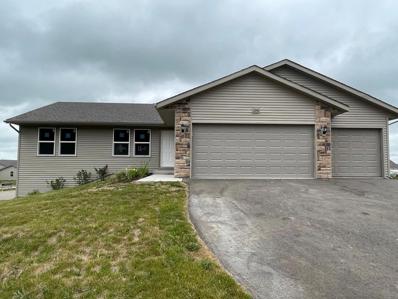Janesville WI Homes for Sale
$575,000
2671 Kells Way Janesville, WI 53546
- Type:
- Single Family
- Sq.Ft.:
- 2,679
- Status:
- Active
- Beds:
- 4
- Lot size:
- 0.24 Acres
- Year built:
- 2020
- Baths:
- 3.00
- MLS#:
- WIREX_SCW1967819
- Subdivision:
- Prairie Woods Estates Eighth Edition
ADDITIONAL INFORMATION
Quality location, upgrades and everybody?s dream garage with stairs going to the exposed lower level! Four bedrooms and three full baths with tile showers, amazing main suite with large walk-in closet and double sinks in the main suite bath. Gas fireplace in the open floor plan with beautiful hardwood floors, large island with granite countertops in the kitchen, and a beautiful backsplash. Nice first floor laundry with a bench and coat locker set up and a sink in the laundry area. Nicely landscaped lot with a nice deck-pergola and lots of lighting. Unique shed with concrete floor and front porch with recessed lighting. This home will impress you as soon as you pull up to the front door! Seller is a licensed REALTOR. Now Included all appliances and washer dryer!!!
- Type:
- Single Family
- Sq.Ft.:
- 4,366
- Status:
- Active
- Beds:
- 5
- Lot size:
- 0.35 Acres
- Year built:
- 2002
- Baths:
- 3.50
- MLS#:
- WIREX_SCW1967497
- Subdivision:
- Eastwood Park
ADDITIONAL INFORMATION
Custom built 5 bedroom, 3.5 bath home in prestigious Eastwood Avenue Neighborhood! Open concept floor plan has vaulted great room with gas fireplace, gourmet kitchen with island breakfast bar and solid surface countertops, formal living and dining rooms and main level den/office. Four bedrooms upstairs including primary bedroom suite w/double walk-in closets and private full bath with jetted tub and double vanity. Convenient upper level laundry. Oversized 2 car Garage w/basement access. Recent improvements include roof, decking, garage door, and water heater. Two-story foyer welcomes you with a stained-glass chandelier, grand staircase and lighted closet. Birch hardwood floors flow through the first-floor. Partially finished walkout LL rec/media room w/BR5, full bath and ample storage.
- Type:
- Single Family
- Sq.Ft.:
- 1,852
- Status:
- Active
- Beds:
- 3
- Lot size:
- 0.3 Acres
- Year built:
- 2023
- Baths:
- 2.00
- MLS#:
- WIREX_SCW1967349
- Subdivision:
- Pine Ridge Estates
ADDITIONAL INFORMATION
Peaceful yet convenient place to call home. Stunning new construction on a beautiful lot, 1852 sq ft. property boasts green space directly behind, providing privacy in backyard. Split BR & spacious open concept. Ensuite features tray ceiling, walk-in tiled shower, dbl bowl vanity, &WIC. Granite counters in Kitchen & BR?s., great rm boasts 10' high coffer ceiling. Kitchen has breakfast bar island & walk-in pantry. Potential for finishing of basement. Extra tall basement walls that lend to ample ceiling height, rough-in for a future bath, walkout & full exposure, allowing natural light! Relax on large covered porch or deck. Convenience of nice size 3-car garage, offering plenty of space for vehicles & storage. 3 BR, 2 bath & 1st floor laundry rm, Move in May 01st 2024.
$272,900
3423 Bond Place Janesville, WI 53548
- Type:
- Single Family
- Sq.Ft.:
- 1,200
- Status:
- Active
- Beds:
- 1
- Lot size:
- 0.21 Acres
- Year built:
- 2023
- Baths:
- 1.50
- MLS#:
- WIREX_SCW1966721
- Subdivision:
- Waveland Orchard
ADDITIONAL INFORMATION
Occupancy Summer 2024 Resort living in this zero-step affordable semi-custom home by CSCO. The open floor concept offers 9' ceilings & 6" exterior walls. You will enjoy the single luxurious bedroom w/ bathroom suite, a spacious eat-in kitchen, a large great room, an oversized 1/2 bath & a large 2 car garage. The bedroom suite features a sitting room area w/ a large screen TV, coffee bar w/ uc refrigerator, a large walk-in closet, oversized shower bathroom & a sliding glass door leading to the patio perfect for morning coffee & evening cocktails. Other custom appointments, natural hickory raised panel cabinets in the kitchen, baths and coffee bar. Check it out.
- Type:
- Single Family
- Sq.Ft.:
- 1,500
- Status:
- Active
- Beds:
- 3
- Lot size:
- 0.28 Acres
- Year built:
- 2023
- Baths:
- 2.00
- MLS#:
- WIREX_SCW1961966
ADDITIONAL INFORMATION
This new construction home with a partially exposed basement is scheduled to be completed in Feb 2024. This ranch style home features a 3 car garage, 3 bedroom split floor plan, a large front porch, and deck in the back. It has an open floor plan and vaulted ceilings over kitchen, living and dining area. Primary bath with walk-in closet. Flooring is Luxury vinyl planking and carpet. Future bath in basement with two egress windows. White trim and 3 panel doors. Birch white cabinets. Other upgrades included solid surface countertops and water heater.
- Type:
- Single Family
- Sq.Ft.:
- 3,500
- Status:
- Active
- Beds:
- 3
- Lot size:
- 2.46 Acres
- Year built:
- 1900
- Baths:
- 2.50
- MLS#:
- WIREX_SCW1961928
ADDITIONAL INFORMATION
Pristine estate fronting 231 feet on the Rock River. Charming 1900's home in a desirable neighborhood, this period home features two levels of beautiful living space. Large living room with fireplace, dining room, exquisite gourmet kitchen, all updated appliances, sunroom overlooking the entire backyard and river. Second floor features three large bedrooms, MB fireplace, and 32x23 bonus room. The lovely yard features two patios, impressive landscaping, two car garage, boat lift, and floating pier. You will have four seasons of tranquility here - great opportunity if you want privacy and waterfront living. Many updates throughout the entire home - schedule a private showing to view this fine home!
$2,200,000
220 St Lawrence Avenue Janesville, WI 53545
- Type:
- Single Family
- Sq.Ft.:
- 10,000
- Status:
- Active
- Beds:
- 6
- Lot size:
- 1.3 Acres
- Year built:
- 1880
- Baths:
- 3.50
- MLS#:
- WIREX_SCW1959164
- Subdivision:
- Courthouse Hill Area
ADDITIONAL INFORMATION
Rare opportunity to own the "Jewel on the hill," Janesville's iconic Lovejoy Mansion! This 1881 Victorian sits on one of the highest points in the historic neighborhood of Courthouse Hill. Enjoy sweeping views of the city, listen to music in the park from your wraparound porch, walk to breweries, restaurants, and the library. Main house is approximately 6500 square feet with an attached approximately 3500 sq ft banquet hall. Dramatic 11' high ceilings in most of the home. Zoned 02, this property offers potential for numerous commercial and domestic uses. Price includes vacant lots of 110 S Division St and 201 E Van Buren St. Meticulously restored during a 10-year renovation-Custom double-pane low E windows, insulation, radiant floor heating, CA. Potential for 4th full bath & 4th floor deck
- Type:
- Single Family
- Sq.Ft.:
- 4,000
- Status:
- Active
- Beds:
- 8
- Lot size:
- 1.87 Acres
- Year built:
- 1990
- Baths:
- 2.50
- MLS#:
- WIREX_SCW1960421
ADDITIONAL INFORMATION
Formerly was used as Assisted Living facility. Currently is being rented to a large family. There are total 8 bedrooms, 2 furnace and AC. Room dimension are estimated. Schools are not certain. The zoning PUD is the real value to this large parcel. There were 3 similar buildings on this lot and the other 2 were demolished and now ready to build anything approved by the city under the PUD zoning. There are 3 water/sewage laterals on lot line, it is possible to build 2 more buildings with current PUD zoning or split for 3 parcels with city's approval.
- Type:
- Single Family
- Sq.Ft.:
- 1,200
- Status:
- Active
- Beds:
- 3
- Lot size:
- 0.29 Acres
- Year built:
- 2023
- Baths:
- 2.00
- MLS#:
- WIREX_SCW1950848
- Subdivision:
- Emerald Estates 5TH Addition
ADDITIONAL INFORMATION
Estimated completion March 2024. INCLUDES 2% OF YOUR PURCHASE PRICE TO BE USED TOWARDS CLOSING COSTS & PREPAID ITEMS (RATE BUY DOWN, PMI BUYDOWN, ETC) WHEN YOU FINANCE THROUGH BUILDER'S PREFERRED LENDER. With 1200 sq ft of living space in Milton school district, this home has it all! Granite counters, sodded/seeded yard, white trim and cabinets. Home will feature some stone to accent front of home. Nickel finish door knobs. Egress window and rough in for future bath in basement. Homes on grade will have a patio. 1st floor laundry, pantry, appliance package (stove, microwave, dishwasher). Pictures shown are of a similar floor plan, may be virtually staged & may not be exact. Some finishes shown in photos may be different.
Open House:
Saturday, 4/27 11:30-1:30PM
- Type:
- Single Family
- Sq.Ft.:
- 1,400
- Status:
- Active
- Beds:
- 3
- Lot size:
- 0.26 Acres
- Year built:
- 2023
- Baths:
- 2.00
- MLS#:
- WIREX_SCW1950501
- Subdivision:
- Emerald Estates
ADDITIONAL INFORMATION
Estimated completion April 2024. INCLUDES 2% OF YOUR PURCHASE PRICE TO BE USED TOWARDS CLOSING COSTS & PREPAID ITEMS (RATE BUY DOWN, PMI BUYDOWN, ETC) WHEN YOU FINANCE THROUGH BUILDER'S PREFERRED LENDER. With 1,400 sq ft and 3 car garage, this home has loads of character! Solid surface counters, white trim, white cabinets, sodded yard/seeded and more! Features stone to accent front of home. Great open concept w/ 1st floor laundry, 2 full baths & nickel door knobs. Kitchen has pantry & appliance package (stove, microwave & dishwasher). Central air, basement rough in for future bath and more. Homes on grade will have a concrete patio. Pictures shown are of a similar floor plan, may be virtually staged and actual finishes may be different.
| Information is supplied by seller and other third parties and has not been verified. This IDX information is provided exclusively for consumers personal, non-commercial use and may not be used for any purpose other than to identify perspective properties consumers may be interested in purchasing. Copyright 2024 - Wisconsin Real Estate Exchange. All Rights Reserved Information is deemed reliable but is not guaranteed |
Janesville Real Estate
The median home value in Janesville, WI is $260,000. This is higher than the county median home value of $140,200. The national median home value is $219,700. The average price of homes sold in Janesville, WI is $260,000. Approximately 63.89% of Janesville homes are owned, compared to 31.74% rented, while 4.37% are vacant. Janesville real estate listings include condos, townhomes, and single family homes for sale. Commercial properties are also available. If you see a property you’re interested in, contact a Janesville real estate agent to arrange a tour today!
Janesville, Wisconsin has a population of 63,957. Janesville is more family-centric than the surrounding county with 28.56% of the households containing married families with children. The county average for households married with children is 27.98%.
The median household income in Janesville, Wisconsin is $52,617. The median household income for the surrounding county is $53,410 compared to the national median of $57,652. The median age of people living in Janesville is 39 years.
Janesville Weather
The average high temperature in July is 83.5 degrees, with an average low temperature in January of 11.2 degrees. The average rainfall is approximately 35.9 inches per year, with 34.9 inches of snow per year.
