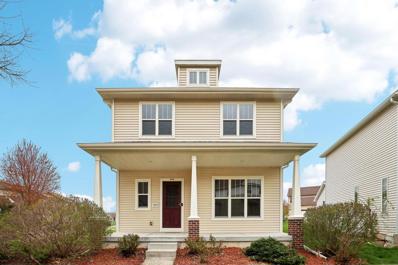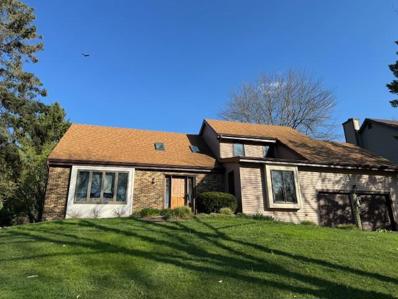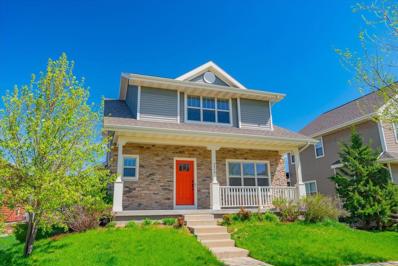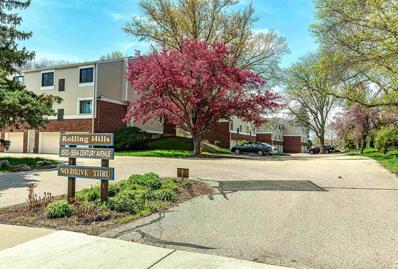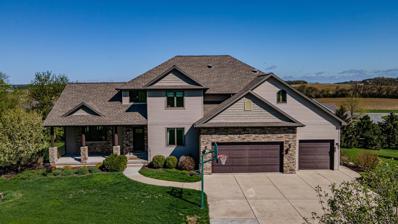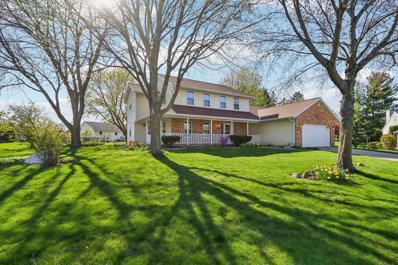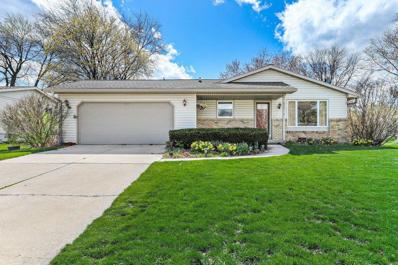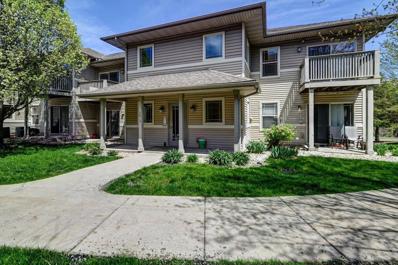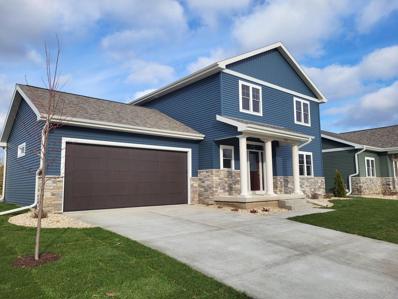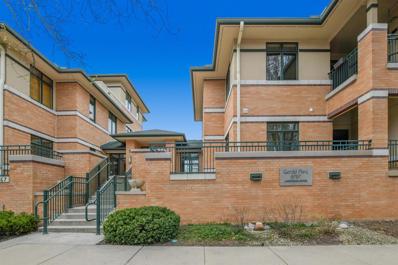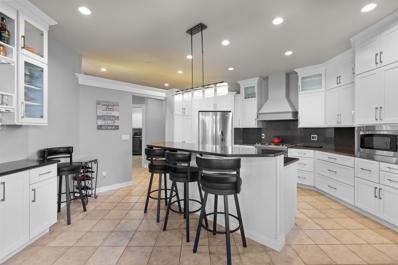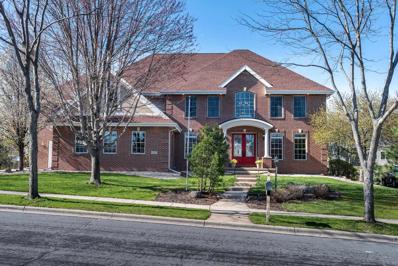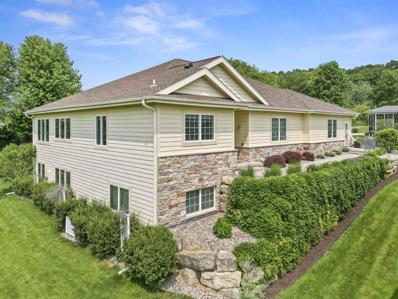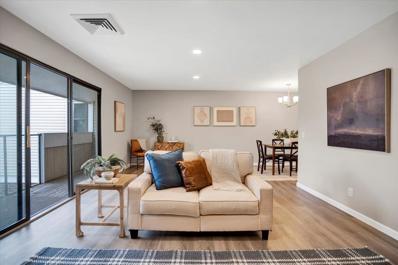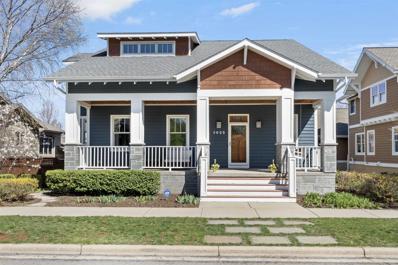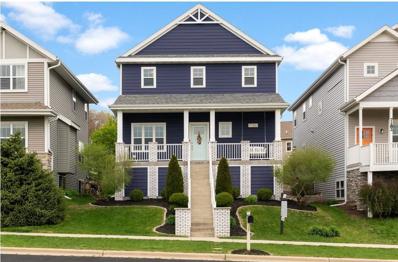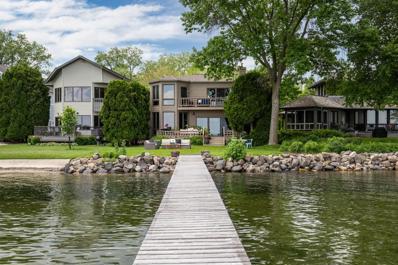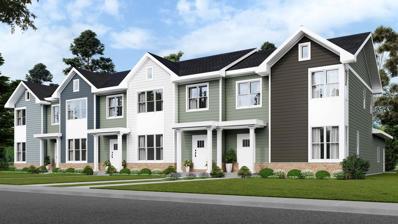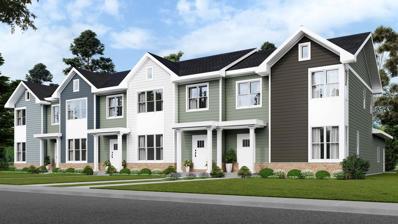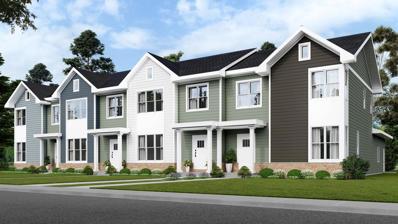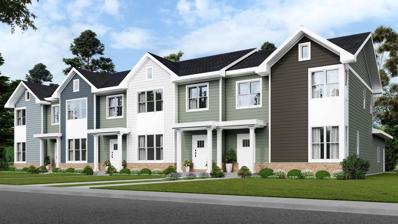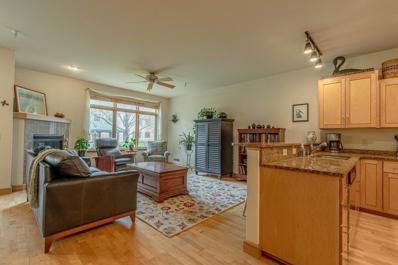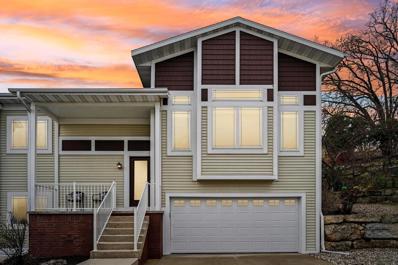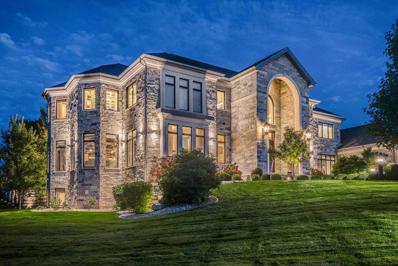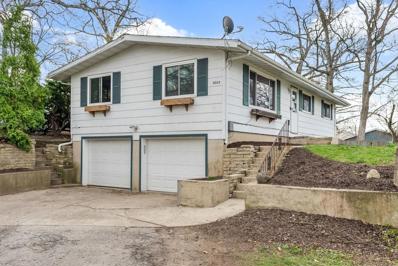Middleton WI Homes for Sale
- Type:
- Single Family
- Sq.Ft.:
- 2,691
- Status:
- Active
- Beds:
- 4
- Lot size:
- 0.15 Acres
- Year built:
- 2011
- Baths:
- 4.00
- MLS#:
- WIREX_SCW1975925
- Subdivision:
- Hidden Oaks
ADDITIONAL INFORMATION
Location location location! Middleton schools! Priced to sell 4 bd/4 ba spacious home! Bright open concept living room/kitchen with stunning hickory hardwood. Conveniently located main level office and easily accessible walk out to your spacious deck and easy to maintain yard on a corner lot. 4 spacious bedrooms including large ensuite on the upper level. Entertain in your already set up theatre room with 12 built in dolby surround sound speakers or take a break in your rec room/workout/dance studio. Exposed lower level boasts a full bath and ample storage. Huge walk in pantry upstairs could easily be converted to first floor laundry/mud room.
- Type:
- Single Family
- Sq.Ft.:
- 2,979
- Status:
- Active
- Beds:
- 4
- Lot size:
- 0.39 Acres
- Year built:
- 1985
- Baths:
- 2.50
- MLS#:
- WIREX_SCW1975838
- Subdivision:
- Stonefield
ADDITIONAL INFORMATION
Move up to living in Stonefield in this soft contemporary offering 4 bedrooms on the second floor with a den/office/5th bedroom option on the main floor! With vaulted ceilings and skylights in entry and living room, and a 2nd floor loft walkway, this house has just been totally painted and new carpeting installed in the upper level. Kitchen is open to the family room with wood-burning fireplace and also open to the sunroom-- an ideal spot to relax with a cup of coffee or tea while enjoying the large, quiet backyard with fenced-in garden area and perennial plantings. The spacious L-shaped rec room in the lower level has full sized window exposure and is a great place for play and hobbies. Walking distance to downtown, schools, and easy drive to UW Hospital! Immediate occupancy!!
- Type:
- Single Family
- Sq.Ft.:
- 2,609
- Status:
- Active
- Beds:
- 3
- Lot size:
- 0.14 Acres
- Year built:
- 2014
- Baths:
- 3.50
- MLS#:
- WIREX_SCW1975645
- Subdivision:
- Woodstone
ADDITIONAL INFORMATION
With its vibrant exterior, this contemporary home in Middleton school district offers an incredibly spacious layout which will surprise you! Step inside the airy foyer with gorgeous LVP floor ('24) leading to a sunny den with elegant French doors. The spacious living room, overlooking the back patio, is adorned with large windows & a gas fireplace to create a relaxing atmosphere. It flows perfectly to the dining area and a stylish kitchen with rich color cabinets, granite countertops, & a breakfast bar along with roomy storage. The tranquil primary bedroom provides a walk-in-closet & an ensuite bathrooms with double vanity. The lower level offers ample elbow room with 2 extra dens, a living room, & a full bathroom! Well located near Target, grocery, restaurants, & easy access to Beltline.
- Type:
- Condo
- Sq.Ft.:
- 1,107
- Status:
- Active
- Beds:
- 2
- Year built:
- 1972
- Baths:
- 2.00
- MLS#:
- WIREX_SCW1976153
ADDITIONAL INFORMATION
Showings begin 5/2/24. Lovely 2 bedroom 2 bath condo close to Lake Mendota and the idyllic Conservancy. 2 closets in each bedroom! Natural light baths rooms throughout the unit. Stackable washer/dryer a huge convenience! The 2 car tandem garage offers storage as well. New windows 2016, dishwasher 2019, disposal 2023. Seller has thoughtfully had the unit painted and new carpet installed. Spotless and move in ready in time to enjoy the beautiful courtyard/picnic area and swimming pool.
- Type:
- Single Family
- Sq.Ft.:
- 4,472
- Status:
- Active
- Beds:
- 5
- Lot size:
- 0.92 Acres
- Year built:
- 2006
- Baths:
- 3.50
- MLS#:
- WIREX_SCW1971838
ADDITIONAL INFORMATION
Experience rural ambiance w/suburban conveniences in this contemporary Middleton home with an abundance of space! Bright & airy entryway leads to living room w/stunning fireplace & vaulted ceiling. Beautiful kitchen w/stainless steel appliances offers plentiful counter space & storage. Hosting will be a breeze w/formal & informal dining areas and a huge deck w/sweeping views. Main level includes an office/den, half bath & a laundry/mudroom off the 3-car garage. Upstairs, soak in all the primary suite has to offer, including a balcony, huge walk-in closet & en suite bath w/stone detailed jetted tub & a shower w/waterfall shower head. Lower level can accommodate your every need w/rec space, wet bar, 1 bed, full bath, 2 more versatile rooms & patio access. See our virtual tour.
- Type:
- Single Family
- Sq.Ft.:
- 3,128
- Status:
- Active
- Beds:
- 4
- Lot size:
- 0.41 Acres
- Year built:
- 1988
- Baths:
- 3.50
- MLS#:
- WIREX_SCW1975859
- Subdivision:
- Foxridge
ADDITIONAL INFORMATION
Middleton Schools! This one owner home is within walking distance to the recently revamped Downtown Middleton! This meticulously kept colonial on a cul-de-sac with covered front porch is sure to impress! The inviting layout includes 4 bedrooms, 3.5 baths a finished Lower Level. The spacious LR overlooks the front yard while the FR W/ wood burning fireplace overlooks the tranquil backyard. Spacious kitchen features newer SS & black appliances & breakfast bar. Finished (exposed) lower level with large Rec Room, full bath & storage galore! New Roof & siding in 2017. High end Anderson windows and sliding patio door. Enjoy quiet evenings on the 15x25 patio. Take advantage of this convenient location W/ easy access to parks, bike paths, shopping, banks, restaurants & more!
- Type:
- Single Family
- Sq.Ft.:
- 2,396
- Status:
- Active
- Beds:
- 5
- Lot size:
- 0.25 Acres
- Year built:
- 1975
- Baths:
- 3.00
- MLS#:
- WIREX_SCW1975487
- Subdivision:
- The Meadows
ADDITIONAL INFORMATION
Showings begin May 3. Well maintained, 5 bedroom Middleton ranch home w/large yard. 2 car garage (with electric car charger), garden shed, firepit, brick patio w/ pergola, raised garden beds. CORK FLOORS throughout. Main level FOYER (large coat closet), LIVING ROOM (huge windows for extra sunlight), CHEF'S KITCHEN (updated w/ newer cabinets, appliances, granite countertops, tile back splash), FAMILY ROOM (brick gas fireplace, patio doors to brick paver patio & firepit), OWNERS SUITE (walk in shower), 2 additional bedrooms & hall bathroom. Lower level: REC ROOM (TV room, exercise area), 2 additional bedrooms & full bathroom. Huge amount of unfinished area for storage. Furnace 2016. Water Heater 2020. Updated electric panel. Drain tile & sump pump installed. Exterior brick chimney repaired.
- Type:
- Condo
- Sq.Ft.:
- 1,046
- Status:
- Active
- Beds:
- 2
- Year built:
- 2007
- Baths:
- 1.00
- MLS#:
- WIREX_SCW1975939
ADDITIONAL INFORMATION
This move-in ready Middleton condo shines! Close to parks, Keva, and walking trails, yet with privacy from being on a hillside cul-de-sac, this condo affords a maintenance free lifestyle. Engineered wood floors, 2 car tandem garage, Stainless Steel appliances including washer/dryer, granite counters and tile in the bathroom, and a walk-in closet in the Primary bedroom. Units can be rented with a minimum 6 month contract and board approval which includes a $250 lease fee.
$699,900
9433 Cobalt Street Madison, WI 53562
- Type:
- Single Family
- Sq.Ft.:
- 2,061
- Status:
- Active
- Beds:
- 4
- Lot size:
- 0.19 Acres
- Year built:
- 2024
- Baths:
- 3.00
- MLS#:
- WIREX_SCW1975877
- Subdivision:
- Woodstone
ADDITIONAL INFORMATION
NEW CONSTRUCTION - CUSTOM HOME. Photos are examples of a 2-story custom home that could be built on this vacant lot. Home will be a completely custom new home in any shape/size you want, built by Midwest Homes, Inc. Expected final cost of pictured home is $699,900, with 682 additional square feet of finished space in basement for $45,900. Buyer will work with builder to design their dream home, either from pre-drafted plans or completely custom! This lot offers partial front exposure. This is one of the last lots available in the Woodstone neighborhood on the West side of Madison with convenient access to everything Middleton has to offer, including Middleton schools.
- Type:
- Condo
- Sq.Ft.:
- 1,343
- Status:
- Active
- Beds:
- 2
- Year built:
- 2004
- Baths:
- 2.00
- MLS#:
- WIREX_SCW1975777
ADDITIONAL INFORMATION
Middleton Hills Condo in the popular Gardd Parc Condominiums. Move-in ready 2 Bedrooms, 2 Full Baths - spacious open floor plan w/private laundry room, includes washer & dryer. Maple wood floors. Cook's kitchen w/cherry cabinets: all SS appliances (new microwave), granite counters, new disposal. Entire condo professionally painted and detail cleaned. Brand new light fixtures in entry, dining area, hall, & bathrooms. Both bedrooms have brand new carpeting. Private balcony deck w/newer flooring. Underground heated parking #666. 2 storage units: #513 on 2nd Floor & #536 in Garage. The Gardd Parc lifestyle has all your desired amenities: Fitness Center, Theater, Community Room, Library, Elevators and more. Awesome location close to shopping, restaurants, walking/bike trails, and conservancy!
- Type:
- Condo
- Sq.Ft.:
- 3,310
- Status:
- Active
- Beds:
- 3
- Year built:
- 2000
- Baths:
- 2.50
- MLS#:
- WIREX_SCW1975172
ADDITIONAL INFORMATION
Welcome to this stunning Bishops Bay Condo, boasting several updates that elevates the home's allure. As you step in you?ll notice the seamless flow between the dining and living spaces, complete with a gas fireplace, leading to a light filled sunroom. The ML primary suite offers picturesque views of the golf course. The highlight of the home is the updated kitchen, featuring quartz counters and updated appliances. A dry bar complements the kitchen, adding convenience and style. Downstairs, the spacious lower level family room with a walkout boasts tray ceilings, built-in shelves, and another gas fireplace, making it an ideal space for entertaining guests. Additional bedrooms on the lower level offer ample accommodation. This condo epitomizes comfort, luxury, and functionality.
$1,250,000
9802 Red Sky Drive Middleton, WI 53562
- Type:
- Single Family
- Sq.Ft.:
- 5,754
- Status:
- Active
- Beds:
- 5
- Lot size:
- 0.34 Acres
- Year built:
- 2004
- Baths:
- 4.50
- MLS#:
- WIREX_SCW1975358
- Subdivision:
- Blackhawk
ADDITIONAL INFORMATION
Welcome to where luxury and functionality meet in this former parade home in the coveted Blackhawk neighborhood. With 3-levels of living space, this is a harmonious blend of luxury, comfort, and practicality. As you step inside you'll be greeted by cathedral ceilings, creating an impressive sense of space. Work from home effortlessly in the luxurious spacious office. The sunroom overlooks the fenced-in private backyard & pond. Cozy up by one of 3 fireplaces, perfect ambiance for relaxation and gatherings. The heart of the home lies in the well-appointed kitchen for the culinary enthusiast with commercial-grade appliances & so much more. Walk-out LL with Kitchen/bar, BR or dance/exerc room, & huge rec room. Middleton schools, walk to Pope Farm school and nearby parks, appealing location!
- Type:
- Condo
- Sq.Ft.:
- 3,507
- Status:
- Active
- Beds:
- 3
- Year built:
- 2010
- Baths:
- 3.00
- MLS#:
- WIREX_SCW1973694
ADDITIONAL INFORMATION
Welcome to this exquisite, Parade quality, custom-built by Kueler construction, ranch condo in Middleton! With a private entry, this luxurious residence boasts high-end finishes and a sprawling layout that offers unparalleled comfort. The convenience of an elevator ensures easy access to all levels. With three spacious bedrooms, there is ample room for relaxation and privacy. The huge basement provides endless possibilities for customization and additional living space. Located in the desirable Middleton area, this condo combines elegant design with a prime location which backs up to Graber Pond. Don't miss the opportunity to own this exceptional property that exemplifies upscale living at its finest.
- Type:
- Condo
- Sq.Ft.:
- 1,107
- Status:
- Active
- Beds:
- 2
- Year built:
- 1974
- Baths:
- 2.00
- MLS#:
- WIREX_SCW1973626
ADDITIONAL INFORMATION
Charming 2-Bedroom Condo Just Steps from Lake Mendota! Discover your next home in the heart of Middleton, with this beautifully rehabbed 2-bedroom condominium. Perfectly positioned just a block away from Lake Mendota, this condo offers the ideal blend of comfort and convenience. Step inside to find a fresh and modern living space, complete with brand-new appliances and tasteful finishes throughout. The open floor plan features plenty of natural light and space to entertain guests or relax in peace. Both bedrooms provide a cozy retreat with ample storage. This unit boasts practical features like in-unit laundry connections, making daily chores a breeze. Parking is a breeze with a private two-car tandem garage, granting additional storage.
$1,150,000
3625 Fellowship Road Middleton, WI 53562
- Type:
- Single Family
- Sq.Ft.:
- 3,995
- Status:
- Active
- Beds:
- 4
- Lot size:
- 0.15 Acres
- Year built:
- 2004
- Baths:
- 4.00
- MLS#:
- WIREX_SCW1975162
- Subdivision:
- Middleton Hills
ADDITIONAL INFORMATION
Shows 4/25. Former parade home in highly sought-after Middleton Hills just steps from the conservancy. Custom craftsman exuding warmth & luxury. Enter thru an airy foyer w/ polished hardwoods. Kitchen is a culinary haven w/custom cabinetry, SS apps & Quartz island/counters for style & functionality. Adjacent living room w/cozy fireplace is perfect spot to unwind. Main level flex space for office/library/bedroom, tailor to your lifestyle. Upstairs primary bed is a serene retreat w/fireplace & spa-like bath w/soaking tub, & walk-in shower. Dbl closets= ample storage. Two thoughtfully designed beds for comfort & privacy. Lower level layout can be customized as media room, gym or playroom. Updates throughout ensure a modern, move-in ready aesthetic allowing you to unpack enjoy your new home.
- Type:
- Single Family
- Sq.Ft.:
- 2,740
- Status:
- Active
- Beds:
- 4
- Lot size:
- 0.09 Acres
- Year built:
- 2015
- Baths:
- 3.50
- MLS#:
- WIREX_SCW1975231
- Subdivision:
- Misty Valley
ADDITIONAL INFORMATION
A blend of classic charm & modern comfort in this inviting farmhouse-style home, designed for unforgettable gatherings. Thoughtful layout boasts an oversized pantry, garage drop-zone, mudroom, & 2nd-floor laundry. Gather around the open kitchen/living area featuring a cozy gas fireplace. Enjoy the south-facing den/dining space, flooded w/natural light. Step onto the covered front porch to soak in serene views of green space & wildlife, or retreat to the private patio. Ensuite includes soaker tub, shower, & spacious walk-in closet. LL adds versatility w/a 4th bdrm, full bath, & welcoming fmly room. Cement siding & solar panels, embraces sustainability. Walk to nearby schools, picturesque Pheasant Branch, parks, grocery & downtown Middleton. Easy access to Hwy 12 & airport.
- Type:
- Single Family
- Sq.Ft.:
- 2,956
- Status:
- Active
- Beds:
- 4
- Lot size:
- 0.18 Acres
- Year built:
- 1990
- Baths:
- 3.00
- MLS#:
- WIREX_SCW1974090
- Subdivision:
- Middleton Beach
ADDITIONAL INFORMATION
Spectacular morning sunrises while enjoying the perfect cup of coffee! Experience lakeside living in this meticulously designed home with sandy Lake Mendota frontage. Panoramic views and ample natural light. A soaring 18ft entryway welcomes you to the airy main floor featuring a spacious bedroom and full bath. Triple-patio doors and expansive windows frame stunning vistas from the living room, dining room, and kitchen. The primary suite overlooks the lake, a full ensuite and walk-in closet. Enjoy serene mornings on the back deck before embracing lakeside activities. Meticulously cared for and perfectly located, this home offers an unparalleled lifestyle. Highly rated Middleton schools close to near west (Hilldale) and University/downtown.
- Type:
- Single Family
- Sq.Ft.:
- 1,435
- Status:
- Active
- Beds:
- 3
- Lot size:
- 0.07 Acres
- Year built:
- 2024
- Baths:
- 2.50
- MLS#:
- WIREX_SCW1975456
- Subdivision:
- Redtail Ridge
ADDITIONAL INFORMATION
Under construction, estimated completion 8/9/24. Welcome to the Redtail Ridge Townhomes, featuring Middleton Schools! New construction townhomes with stainless/granite kitchens and baths! Townhome style provides main level open concept living, 3 beds and 2 baths upstairs, 2-car attached garage and ample storage space coupled with contemporary design. Rear foyer with bonus cubby area for easy organization and a pantry too. Shared maintenance agreement means that you?ll never need to worry about snow removal or landscape care?all taken care of for you! Shared maintenance fee also includes your homeowners insurance coverage and your Redtail Ridge Master Homeowners Association fee. END UNIT, INCLUDES FIREPLACE.
- Type:
- Single Family
- Sq.Ft.:
- 1,435
- Status:
- Active
- Beds:
- 3
- Lot size:
- 0.06 Acres
- Year built:
- 2024
- Baths:
- 2.50
- MLS#:
- WIREX_SCW1975455
- Subdivision:
- Redtail Ridge
ADDITIONAL INFORMATION
Under construction, estimated completion 8/9/24. Welcome to the Redtail Ridge Townhomes, featuring Middleton Schools! New construction townhomes with stainless/granite kitchens and baths! Townhome style provides main level open concept living, 3 beds and 2 baths upstairs, 2-car attached garage and ample storage space coupled with contemporary design. Rear foyer with bonus cubby area for easy organization and a pantry too. Shared maintenance agreement means that you?ll never need to worry about snow removal or landscape care?all taken care of for you! Shared maintenance fee also includes your homeowners insurance coverage and your Redtail Ridge Master Homeowners Association fee.
- Type:
- Single Family
- Sq.Ft.:
- 1,435
- Status:
- Active
- Beds:
- 3
- Lot size:
- 0.06 Acres
- Year built:
- 2024
- Baths:
- 2.50
- MLS#:
- WIREX_SCW1975454
- Subdivision:
- Redtail Ridge
ADDITIONAL INFORMATION
Under construction, estimated completion 8/9/24. Welcome to the Redtail Ridge Townhomes, featuring Middleton Schools! New construction townhomes with stainless/granite kitchens and baths! Townhome style provides main level open concept living, 3 beds and 2 baths upstairs, 2-car attached garage and ample storage space coupled with contemporary design. Rear foyer with bonus cubby area for easy organization and a pantry too. Shared maintenance agreement means that you?ll never need to worry about snow removal or landscape care?all taken care of for you! Shared maintenance fee also includes your homeowners insurance coverage and your Redtail Ridge Master Homeowners Association fee.
- Type:
- Single Family
- Sq.Ft.:
- 1,435
- Status:
- Active
- Beds:
- 3
- Lot size:
- 0.07 Acres
- Year built:
- 2024
- Baths:
- 2.50
- MLS#:
- WIREX_SCW1975453
- Subdivision:
- Redtail Ridge
ADDITIONAL INFORMATION
Under construction, estimated completion 8/9/24. Welcome to the Redtail Ridge Townhomes, featuring Middleton Schools! New construction townhomes with stainless/granite kitchens and baths! Townhome style provides main level open concept living, 3 beds and 2 baths upstairs, 2-car attached garage and ample storage space coupled with contemporary design. Rear foyer with bonus cubby area for easy organization and a pantry too. Shared maintenance agreement means that you?ll never need to worry about snow removal or landscape care?all taken care of for you! Shared maintenance fee also includes your homeowners insurance coverage and your Redtail Ridge Master Homeowners Association fee. END UNIT, INCLUDES FIREPLACE.
- Type:
- Condo
- Sq.Ft.:
- 1,042
- Status:
- Active
- Beds:
- 1
- Year built:
- 2004
- Baths:
- 1.00
- MLS#:
- WIREX_SCW1975246
ADDITIONAL INFORMATION
Settle into everything Middleton Hills has to offer in this modern 1 bed/1bath + den 1st floor condo! Adjacent to Middleton Hills Park and Metro Market grocery store! Only one block from restaurants, caf and more! This condo has an open kitchen and living room. Large windows and patio that face the south and east. Granite counters and stainless steel appliances. Pantry in the kitchen! The bedroom has a walk-in closet and door to the patio. The den is a generous size which could be used as an office or additional storage. Gas fireplace and in-unit washer/dryer! Underground parking space reserved for this unit. Additional storage space less than 10 steps away down the hallway from the condo unit. Condo association provides an exercise room, community room and theater room!
- Type:
- Single Family
- Sq.Ft.:
- 2,333
- Status:
- Active
- Beds:
- 3
- Year built:
- 2008
- Baths:
- 3.00
- MLS#:
- WIREX_SCW1975241
- Subdivision:
- Ridges At Pheasant Branch
ADDITIONAL INFORMATION
Live close to maintenance free at The Ridges at Pheasant Branch - $400/mo HOA. This lovely townhome is just steps away from the Pheasant Branch Conservancy! Step inside this beautiful home featuring cathedral ceilings, hardwood floors, & spacious rooms throughout. The impressive open concept main level fills w/natural light flowing to the living room (w/gas fireplace), dining area, & kitchen. The kitchen boasts granite tops, breakfast bar island, stainless steel appliances, & walk-in pantry. Primary suite w/vaulted ceiling, walk in closet, & ensuite bathroom w/double vanity, walk-in shower & separate soaking tub! 2nd bedroom & full bathroom (tub/shower combo) also on the main level. The lower level consists of a third bedroom & bathroom (walk in shower), & finished family room w/built ins.
$4,750,000
9809 Trappers Trail Middleton, WI 53562
- Type:
- Single Family
- Sq.Ft.:
- 11,292
- Status:
- Active
- Beds:
- 7
- Lot size:
- 1.4 Acres
- Year built:
- 2017
- Baths:
- 7.50
- MLS#:
- WIREX_SCW1974648
- Subdivision:
- Blackhawk
ADDITIONAL INFORMATION
This luxury home exudes elegance+sophistication w/over 15,000 sq ft under roof. Exterior boasts timeless architecture, w/manicured landscaping framing grand entrance. Spacious living areas adorned w/high ceilings, beautiful crown molding + custom built-ins & designer finishes. Chef?s kitchen features top-of-the-line appliances, custom cabinetry & natural stone countertops. Primary suite offers a private sanctuary, complete w/lavish ensuite bath + expansive walk-in closet.Entertain guests w/home theater, full bar, wine cellar, + outdoor patio w/firepit, outdoor kitchen + oasis pool & built-in hot tub. Finished 5+ car heated garage. Every detail meticulously crafted, this home epitomizes modern luxury living in Middleton's premier enclave. See docs for list of more features.
- Type:
- Single Family
- Sq.Ft.:
- 1,555
- Status:
- Active
- Beds:
- 3
- Lot size:
- 0.17 Acres
- Year built:
- 1965
- Baths:
- 1.50
- MLS#:
- WIREX_SCW1974455
ADDITIONAL INFORMATION
LIVE YOUR BEST CITY LIFE! Exciting 3 bed, 1.5 bath Ranch settled near Lake Mendota on Century Ave. Open concept living/dining area w/ vaulted ceilings and rustic brick accents. Step saving kitchen features plenty of cabinet space and stainless steel microwave, stove, and dishwasher. Spacious bedrooms all on main level. Light and bright main floor full bath w/ tile shower and natural light. Walk-out lower level rec room w/ large bar, 1/2 bath with cozy wood accents and wood panel wall. Sizeable fenced back yard w/ large deck and mature trees. 2 car garage, room to park 4 additional cars on the driveway. Plenty of street parking nearby. Close to Lakeview Park, numerous rec trails, and many retailers/restaurants. Easy access to downtown via Allen and University.
| Information is supplied by seller and other third parties and has not been verified. This IDX information is provided exclusively for consumers personal, non-commercial use and may not be used for any purpose other than to identify perspective properties consumers may be interested in purchasing. Copyright 2024 - Wisconsin Real Estate Exchange. All Rights Reserved Information is deemed reliable but is not guaranteed |
Middleton Real Estate
The median home value in Middleton, WI is $323,900. This is higher than the county median home value of $265,300. The national median home value is $219,700. The average price of homes sold in Middleton, WI is $323,900. Approximately 52.61% of Middleton homes are owned, compared to 43.83% rented, while 3.56% are vacant. Middleton real estate listings include condos, townhomes, and single family homes for sale. Commercial properties are also available. If you see a property you’re interested in, contact a Middleton real estate agent to arrange a tour today!
Middleton, Wisconsin 53562 has a population of 18,951. Middleton 53562 is more family-centric than the surrounding county with 33.83% of the households containing married families with children. The county average for households married with children is 33.76%.
The median household income in Middleton, Wisconsin 53562 is $70,105. The median household income for the surrounding county is $67,631 compared to the national median of $57,652. The median age of people living in Middleton 53562 is 39.2 years.
Middleton Weather
The average high temperature in July is 82 degrees, with an average low temperature in January of 10.7 degrees. The average rainfall is approximately 35.6 inches per year, with 37.9 inches of snow per year.
