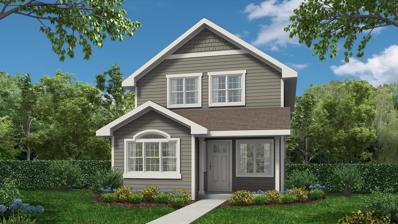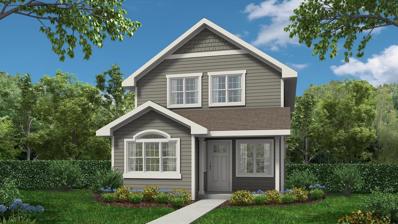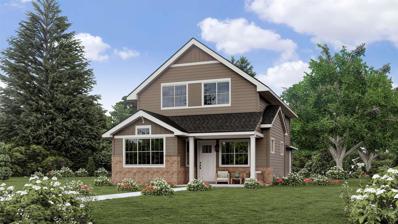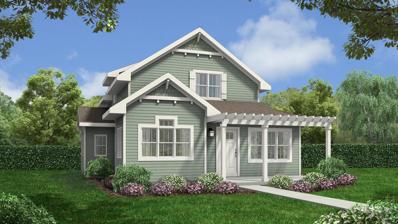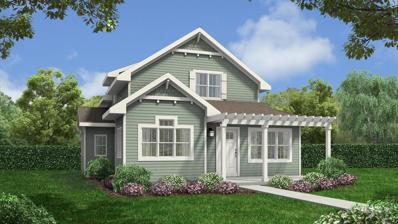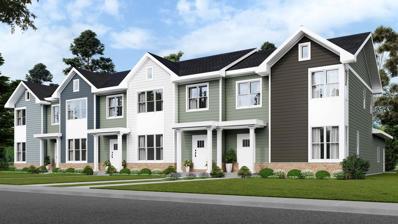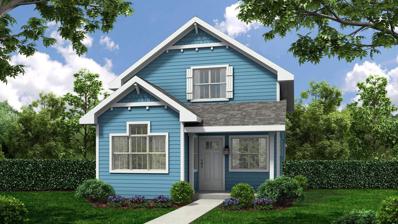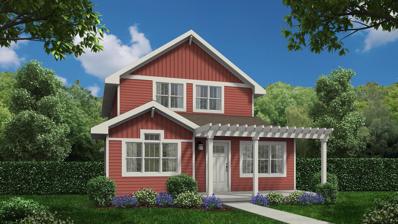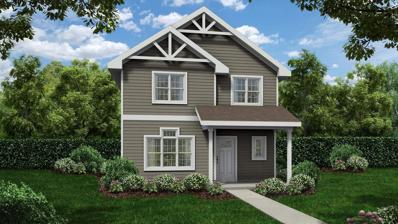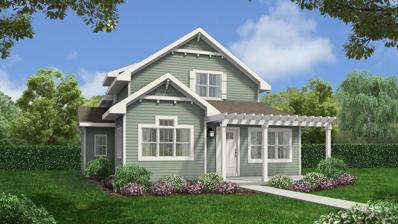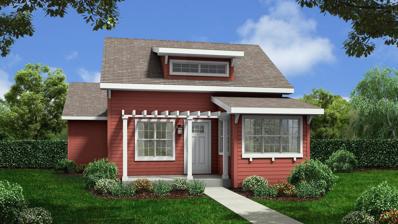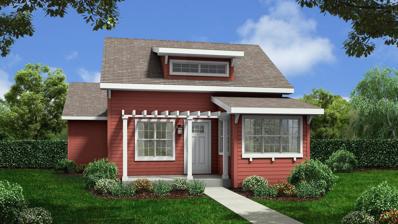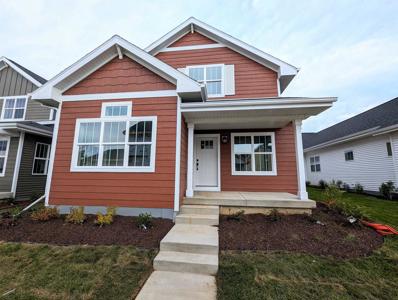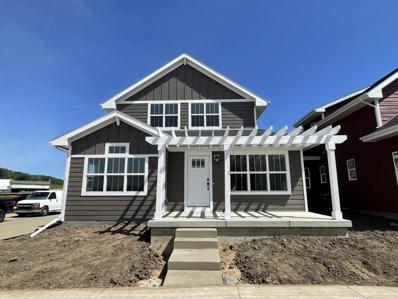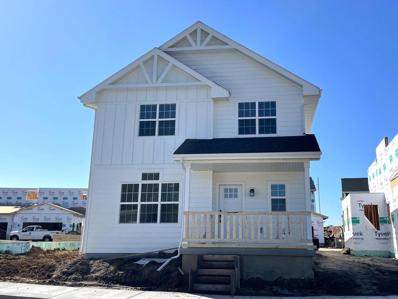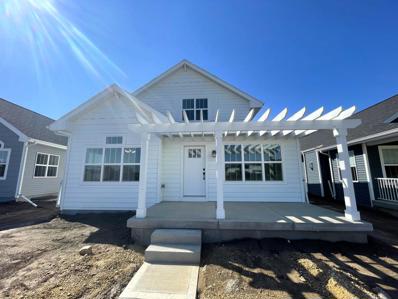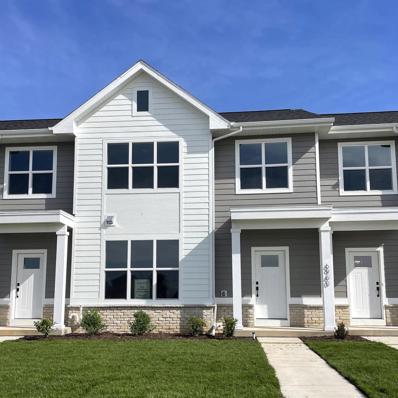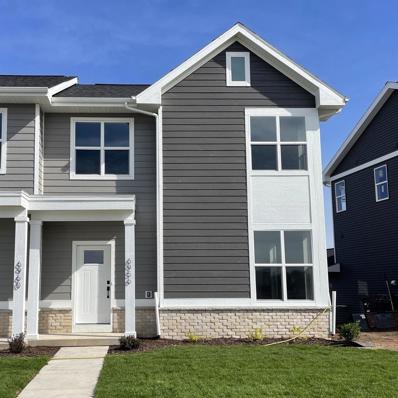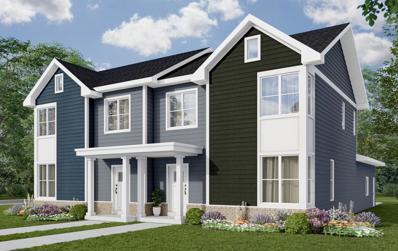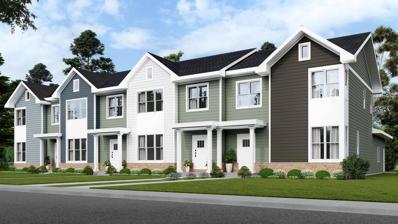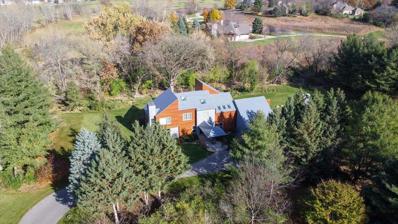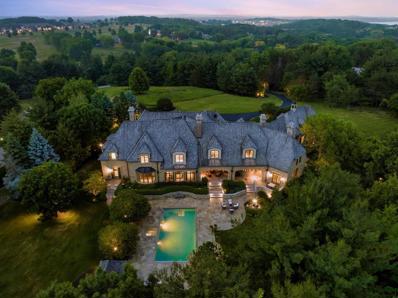Middleton WI Homes for Sale
- Type:
- Single Family
- Sq.Ft.:
- 1,563
- Status:
- Active
- Beds:
- 3
- Lot size:
- 0.01 Acres
- Year built:
- 2024
- Baths:
- 2.50
- MLS#:
- WIREX_SCW1970427
- Subdivision:
- Redtail Ridge
ADDITIONAL INFORMATION
Under construction; estimated completion date 7/17/24. Monthly condo fee $150. Welcome to Calliope Cottages at Redtail Ridge?featuring Middleton Schools! Open concept cottage home features great room with fireplace. Kitchen includes granite countertops & sink, tile backsplash, slate appliances, and pantry. Main floor laundry & powder rooms. Owner?s suite features walk-in closet and private bath with tile shower & dual sinks. 2-car attached garage with extra storage! 10yr builder's limited warranty & 15yr dry basement warranty included! Condo fee includes private road, driveway & sidewalk snow removal, lawn care, liability insurance, officer & director coverage, and third party manager. Radon mitigation system is passive.
- Type:
- Condo
- Sq.Ft.:
- 1,563
- Status:
- Active
- Beds:
- 3
- Year built:
- 2024
- Baths:
- 2.50
- MLS#:
- WIREX_SCW1970428
ADDITIONAL INFORMATION
Under construction; estimated completion date 7/17/24. Welcome to Calliope Cottages at Redtail Ridge?featuring Middleton Schools! Open concept cottage home features great room with fireplace. Kitchen includes granite countertops & sink, tile backsplash, slate appliances, and pantry. Main floor laundry & powder rooms. Owner?s suite features walk-in closet and private bath with tile shower & dual sinks. 2-car attached garage with extra storage! 10yr builder's limited warranty & 15yr dry basement warranty included! Condo fee includes private road, driveway & sidewalk snow removal, lawn care, liability insurance, officer & director coverage, and third party manager. Radon mitigation system is passive.
- Type:
- Single Family
- Sq.Ft.:
- 1,750
- Status:
- Active
- Beds:
- 3
- Lot size:
- 0.1 Acres
- Year built:
- 2024
- Baths:
- 2.50
- MLS#:
- WIREX_SCW1969921
- Subdivision:
- Redtail Ridge
ADDITIONAL INFORMATION
Under construction, estimated completion 7/8/24. Welcome to Redtail Ridge, featuring Middleton Schools! New floor plan! Cook's kitchen with stainless appliances, granite countertops & sink, huge island, ceramic tile backsplash, and pantry. Open floor plan to dining area and large great room with fireplace. Main floor laundry, powder room, and pocket study/office space! Rear foyer includes built-in wood cubbies. Spacious owner?s suite features walk-in closet and private bath with dual sinks, tiled shower & linen closet. Basement is stubbed for bathroom & includes egress window for future expansion. Home includes 10yr builder's warranty & 15yr dry basement warranty. Passive radon mitigation included.
- Type:
- Single Family
- Sq.Ft.:
- 1,995
- Status:
- Active
- Beds:
- 3
- Year built:
- 2024
- Baths:
- 2.50
- MLS#:
- WIREX_SCW1969920
- Subdivision:
- Redtail Ridge
ADDITIONAL INFORMATION
Under construction; estimated completion date 6/26/24. Monthly condo fee $150. Welcome to Calliope Cottages at Redtail Ridge?featuring Middleton Schools! Open concept cottage home features great room with fireplace & additional flex area. Kitchen includes granite countertops & sink, tile backsplash, SS appliances & pantry. First floor owner?s suite with walk-in closet and private bath with tile shower & dual sinks. Rear entry includes built-in wood cubbies. 2 upper level bedrooms with huge closets! 10yr builder's limited warranty & 15yr dry basement warranty included! Condo fee includes private road, driveway & sidewalk snow removal, lawn care, liability insurance, officer & director coverage, and third party manager. Radon mitigation system is passive.
- Type:
- Condo
- Sq.Ft.:
- 1,995
- Status:
- Active
- Beds:
- 3
- Year built:
- 2024
- Baths:
- 2.50
- MLS#:
- WIREX_SCW1969922
ADDITIONAL INFORMATION
Under construction; estimated completion date 6/26/24. Welcome to Calliope Cottages at Redtail Ridge?featuring Middleton Schools! Open concept cottage home features great room with fireplace & additional flex area. Kitchen includes granite countertops & sink, tile backsplash, stainless appliances, and pantry. First floor owner?s suite with walk-in closet and private bath with tile shower & dual sinks. Rear entry includes built-in wood cubbies. 2 upper level bedrooms with huge closets! 10yr builder's limited warranty & 15yr dry basement warranty included! Condo fee includes private road, driveway & sidewalk snow removal, lawn care, liability insurance, officer & director coverage, and third party manager. Radon mitigation system is passive.
- Type:
- Single Family
- Sq.Ft.:
- 1,435
- Status:
- Active
- Beds:
- 3
- Lot size:
- 0.07 Acres
- Year built:
- 2024
- Baths:
- 2.50
- MLS#:
- WIREX_SCW1969326
- Subdivision:
- Redtail Ridge
ADDITIONAL INFORMATION
Under construction, estimated completion 5/24/24. Welcome to the Redtail Ridge Townhomes, featuring Middleton Schools! New construction townhomes with stainless/granite kitchens and baths! Townhome style provides main level open concept living, 3 beds and 2 baths upstairs, 2-car attached garage and ample storage space coupled with contemporary design. Rear foyer with bonus cubby area for easy organization and a pantry too. Shared maintenance agreement means that you?ll never need to worry about snow removal or landscape care?all taken care of for you! Shared maintenance fee also includes your homeowners insurance coverage and your Redtail Ridge Master Homeowners Association fee.
- Type:
- Single Family
- Sq.Ft.:
- 1,892
- Status:
- Active
- Beds:
- 3
- Lot size:
- 0.01 Acres
- Year built:
- 2024
- Baths:
- 2.50
- MLS#:
- WIREX_SCW1969052
- Subdivision:
- Redtail Ridge
ADDITIONAL INFORMATION
Under construction; estimated completion date 5/31/24. Monthly condo fee $150. Welcome to Calliope Cottages at Redtail Ridge?featuring Middleton Schools! Open concept cottage home features great room with fireplace and kitchen with granite countertops & sink, tile backsplash, stainless steel appliances, and pantry. First floor owner?s suite includes walk-in closet and private bath with tile shower & dual sinks. Rear entry includes built-in wood cubbies. 2 upper level bedrooms with huge closets! 10yr builder's limited warranty & 15yr dry basement warranty included! Condo fee includes private road, driveway & sidewalk snow removal, lawn care, liability insurance, officer & director coverage, and third party manager. Radon mitigation system is passive.
- Type:
- Single Family
- Sq.Ft.:
- 1,695
- Status:
- Active
- Beds:
- 3
- Year built:
- 2024
- Baths:
- 2.50
- MLS#:
- WIREX_SCW1969051
- Subdivision:
- Redtail Ridge
ADDITIONAL INFORMATION
Under construction; estimated completion date 5/31/24. Monthly condo fee $150. Welcome to Calliope Cottages at Redtail Ridge?featuring Middleton Schools! Open concept cottage home features great room with fireplace & additional flex area. Kitchen includes granite countertops & sink, tile backsplash, stainless steel appliances, and pantry. Owner?s suite features walk-in closet and private bath with tile shower & dual sinks. Rear entry includes built-in wood cubbies. 2-car attached garage with extra storage! 10yr builder's limited warranty & 15yr dry basement warranty included! Condo fee includes private road, driveway & sidewalk snow removal, lawn care, liability insurance, officer & director coverage, and third party manager. Radon mitigation system is passive.
- Type:
- Single Family
- Sq.Ft.:
- 1,865
- Status:
- Active
- Beds:
- 3
- Lot size:
- 0.01 Acres
- Year built:
- 2024
- Baths:
- 2.50
- MLS#:
- WIREX_SCW1969050
- Subdivision:
- Redtail Ridge
ADDITIONAL INFORMATION
Under construction; estimated completion date 5/30/24. Monthly condo fee $150. Welcome to Calliope Cottages at Redtail Ridge?featuring Middleton Schools! This cottage home features an open kitchen & dining area with granite countertops, tile backsplash, slate appliances & walkout to private 11x11? patio. Large great room with gas fireplace and main floor powder room & laundry room. Owner?s suite features walk-in closet & private bath with tiled shower & dual sinks. 2-car attached garage with extra storage. 10yr builder's limited warranty & 15yr dry basement warranty included! Condo fee includes private road, driveway & sidewalk snow removal, lawn care, liability insurance, officer & director coverage, and third party manager. Radon mitigation system is passive.
- Type:
- Single Family
- Sq.Ft.:
- 1,995
- Status:
- Active
- Beds:
- 3
- Year built:
- 2024
- Baths:
- 2.50
- MLS#:
- WIREX_SCW1969049
- Subdivision:
- Redtail Ridge
ADDITIONAL INFORMATION
Under const; est completion date 5/23/24. Monthly condo fee $150. Welcome to Calliope Cottages at Redtail Ridge?featuring Middleton Schools! Open concept cottage home features great room with fireplace & additional flex area. Kitchen includes granite countertops & sink, tile backsplash, slate appliances, and pantry. First floor owner?s suite with walk-in closet and private bath with tile shower & dual sinks. Rear entry includes built-in wood cubbies. 2 upper level bedrooms with huge closets! 10yr builder's limited warranty & 15yr dry basement warranty included! Condo fee includes private road, driveway & sidewalk snow removal, lawn care, liability insurance, officer & director coverage, and third party manager. Radon mitigation system is passive. AO includes ceiling fans & car charger
- Type:
- Single Family
- Sq.Ft.:
- 1,202
- Status:
- Active
- Beds:
- 2
- Lot size:
- 0.01 Acres
- Year built:
- 2024
- Baths:
- 2.00
- MLS#:
- WIREX_SCW1969053
- Subdivision:
- Redtail Ridge
ADDITIONAL INFORMATION
Under construction; estimated completion date 6/28/24. Monthly condo fee $150. Welcome to Calliope Cottages at Redtail Ridge?featuring Middleton Schools! This cottage home offers single-level, open concept living. Kitchen features granite countertops & sink, tile backsplash, stainless steel appliances, and pantry. Great room includes fireplace. Private owner?s suite includes walk-in closet and bathroom with tile shower & dual sinks. Large main floor laundry room. 10yr builder's limited warranty & 15yr dry basement warranty included! Condo fee includes private road, driveway & sidewalk snow removal, lawn care, liability insurance, officer & director coverage, and third party manager. Radon mitigation system is passive.
- Type:
- Condo
- Sq.Ft.:
- 1,202
- Status:
- Active
- Beds:
- 2
- Year built:
- 2024
- Baths:
- 2.00
- MLS#:
- WIREX_SCW1969059
ADDITIONAL INFORMATION
Under construction; estimated completion date 6/28/24. Welcome to Calliope Cottages at Redtail Ridge?featuring Middleton Schools! This cottage home offers single-level, open concept living. Kitchen features granite countertops & sink, tile backsplash, stainless steel appliances, and pantry. Great room includes fireplace. Private owner?s suite includes walk-in closet and bathroom with tile shower & dual sinks. Large main floor laundry room. 10yr builder's limited warranty & 15yr dry basement warranty included! Condo fee includes private road, driveway & sidewalk snow removal, lawn care, liability insurance, officer & director coverage, and third party manager. Radon mitigation system is passive.
- Type:
- Condo
- Sq.Ft.:
- 1,892
- Status:
- Active
- Beds:
- 3
- Year built:
- 2024
- Baths:
- 2.50
- MLS#:
- WIREX_SCW1969058
ADDITIONAL INFORMATION
Under construction; estimated completion date 5/31/24. Welcome to Calliope Cottages at Redtail Ridge?featuring Middleton Schools! Open concept cottage home features great room with fireplace and kitchen with granite countertops & sink, tile backsplash, stainless steel appliances, and pantry. First floor owner?s suite includes walk-in closet and private bath with tile shower & dual sinks. Rear entry includes built-in wood cubbies. 2 upper level bedrooms with huge closets! 10yr builder's limited warranty & 15yr dry basement warranty included! Condo fee includes private road, driveway & sidewalk snow removal, lawn care, liability insurance, officer & director coverage, and third party manager. Radon mitigation system is passive.
- Type:
- Condo
- Sq.Ft.:
- 1,695
- Status:
- Active
- Beds:
- 3
- Year built:
- 2024
- Baths:
- 2.50
- MLS#:
- WIREX_SCW1969057
ADDITIONAL INFORMATION
Under construction; estimated completion date 5/31/24. Welcome to Calliope Cottages at Redtail Ridge?featuring Middleton Schools! Open concept cottage home features great room with fireplace & additional flex area. Kitchen includes granite countertops & sink, tile backsplash, stainless steel appliances, and pantry. Owner?s suite features walk-in closet and private bath with tile shower & dual sinks. Rear entry includes built-in wood cubbies. 2-car attached garage with extra storage! 10yr builder's limited warranty & 15yr dry basement warranty included! Condo fee includes private road, driveway & sidewalk snow removal, lawn care, liability insurance, officer & director coverage, and third party manager. Radon mitigation system is passive.
- Type:
- Condo
- Sq.Ft.:
- 1,865
- Status:
- Active
- Beds:
- 3
- Year built:
- 2024
- Baths:
- 2.50
- MLS#:
- WIREX_SCW1969055
ADDITIONAL INFORMATION
Under construction; estimated completion date 5/30/24. Welcome to Calliope Cottages at Redtail Ridge?featuring Middleton Schools! This cottage home features an open kitchen & dining area with granite countertops, tile backsplash, slate appliances & walkout to private 11x11? patio. Large great room with gas fireplace and main floor powder room & laundry room. Owner?s suite features walk-in closet & private bath with tiled shower & dual sinks. 2-car attached garage with extra storage. 10yr builder's limited warranty & 15yr dry basement warranty included! Condo fee includes private road, driveway & sidewalk snow removal, lawn care, liability insurance, officer & director coverage, and third party manager. Radon mitigation system is passive.
- Type:
- Condo
- Sq.Ft.:
- 1,995
- Status:
- Active
- Beds:
- 3
- Year built:
- 2024
- Baths:
- 2.50
- MLS#:
- WIREX_SCW1969054
ADDITIONAL INFORMATION
Under construction; estimated completion date 5/23/24. Welcome to Calliope Cottages at Redtail Ridge?featuring Middleton Schools! Open concept cottage home features great room with fireplace & additional flex area. Kitchen includes granite countertops & sink, tile backsplash, slate appliances, and pantry. First floor owner?s suite with walk-in closet and private bath with tile shower & dual sinks. Rear entry includes built-in wood cubbies. 2 upper level bedrooms with huge closets! 10yr builder's limited warranty & 15yr dry basement warranty included! Condo fee includes private road, driveway & sidewalk snow removal, lawn care, liability insurance, officer & director coverage, and third party manager. Radon mitigation system is passive.n AO includes ceiling fans & car charger
- Type:
- Single Family
- Sq.Ft.:
- 1,435
- Status:
- Active
- Beds:
- 3
- Lot size:
- 0.06 Acres
- Year built:
- 2024
- Baths:
- 2.50
- MLS#:
- WIREX_SCW1968526
- Subdivision:
- Redtail Ridge
ADDITIONAL INFORMATION
Under construction, estimated completion 5/24/24. Welcome to the Redtail Ridge Townhomes, featuring Middleton Schools! New construction townhomes with stainless/granite kitchens and baths! Townhome style provides main level open concept living, 3 beds and 2 baths upstairs, 2-car attached garage and ample storage space coupled with contemporary design. Rear foyer with bonus cubby area for easy organization and a pantry too. Shared maintenance agreement means that you?ll never need to worry about snow removal or landscape care?all taken care of for you! Shared maintenance fee also includes your homeowners insurance coverage and your Redtail Ridge Master Homeowners Association fee.
- Type:
- Single Family
- Sq.Ft.:
- 1,435
- Status:
- Active
- Beds:
- 3
- Lot size:
- 0.07 Acres
- Year built:
- 2024
- Baths:
- 2.50
- MLS#:
- WIREX_SCW1968523
- Subdivision:
- Redtail Ridge
ADDITIONAL INFORMATION
Under construction, estimated completion 5/24/24. Welcome to the Redtail Ridge Townhomes, featuring Middleton Schools! New construction townhomes with stainless/granite kitchens and baths! Townhome style provides main level open concept living, 3 beds and 2 baths upstairs, 2-car attached garage and ample storage space coupled with contemporary design. Rear foyer with bonus cubby area for easy organization and a pantry too. Shared maintenance agreement means that you?ll never need to worry about snow removal or landscape care?all taken care of for you! Shared maintenance fee also includes your homeowners insurance coverage and your Redtail Ridge Master Homeowners Association fee. AO includes car charger
- Type:
- Single Family
- Sq.Ft.:
- 1,435
- Status:
- Active
- Beds:
- 3
- Lot size:
- 0.07 Acres
- Year built:
- 2024
- Baths:
- 2.50
- MLS#:
- WIREX_SCW1968540
- Subdivision:
- Redtail Ridge
ADDITIONAL INFORMATION
Under construction, estimated completion 5/2/24. Welcome to the Redtail Ridge Townhomes, featuring Middleton Schools! New construction townhomes with stainless/granite kitchens and baths! Townhome style provides main level open concept living, 3 beds and 2 baths upstairs, 2-car attached garage and ample storage space coupled with contemporary design. Rear foyer with bonus cubby area for easy organization and a pantry too. Shared maintenance agreement means that you?ll never need to worry about snow removal or landscape care?all taken care of for you! Shared maintenance fee also includes your homeowners insurance coverage and your Redtail Ridge Master Homeowners Association fee.
- Type:
- Single Family
- Sq.Ft.:
- 1,435
- Status:
- Active
- Beds:
- 3
- Lot size:
- 0.06 Acres
- Year built:
- 2024
- Baths:
- 2.50
- MLS#:
- WIREX_SCW1968530
- Subdivision:
- Redtail Ridge
ADDITIONAL INFORMATION
Under construction, estimated completion 5/24/24. Welcome to the Redtail Ridge Townhomes, featuring Middleton Schools! New construction townhomes with stainless/granite kitchens and baths! Townhome style provides main level open concept living, 3 beds and 2 baths upstairs, 2-car attached garage and ample storage space coupled with contemporary design. Rear foyer with bonus cubby area for easy organization and a pantry too. Shared maintenance agreement means that you?ll never need to worry about snow removal or landscape care?all taken care of for you! Shared maintenance fee also includes your homeowners insurance coverage and your Redtail Ridge Master Homeowners Association fee.
$3,500,000
4720 Sumac Road Middleton, WI 53562
- Type:
- Single Family
- Sq.Ft.:
- 5,155
- Status:
- Active
- Beds:
- 3
- Lot size:
- 1.74 Acres
- Year built:
- 1993
- Baths:
- 3.50
- MLS#:
- WIREX_SCW1964307
- Subdivision:
- Fox Bluff
ADDITIONAL INFORMATION
Experience modern luxury adjacent to the exclusive Bishops Bay community. This fully transformed gem offers peace & privacy nestled right in Middleton. Completely renovated, enjoy new LVP flooring, charming 3-season rm, new metal roof & siding, maint-free deck & balcony, covered porch, & much more! Open-concept living spaces w custom wall coverings, gourmet kitchen w multiple islands & new induction cooktop, formal dining room, & finished LL complete w wet bar & ample space for entertaining. Spacious primary suite (w all bedrooms on the upper level) complete w bonus room attached, WIC, jetted tub & shower, dual vanities! Enjoy a variety of fruit, native trees, & abundant wildlife! Add'l features include 3-car garage, updated HVAC, central vac, new skylights, landscaping, and so much more!
$5,250,000
4725 Sumac Road Middleton, WI 53562
- Type:
- Single Family
- Sq.Ft.:
- 9,088
- Status:
- Active
- Beds:
- 4
- Lot size:
- 4.32 Acres
- Year built:
- 2006
- Baths:
- 4.50
- MLS#:
- WIREX_SCW1959246
- Subdivision:
- Marshall Hill
ADDITIONAL INFORMATION
Chateau on the Bay, this Fusch Architects designed, custom home is modeled after the magnificent country chateau estates of 16th & 17th Century France. Meticulously crafted with incredible attention to detail as evidenced in the period finishes both inside & out. Wrapped in stone, copper gutters & topped with peaked wood shake roof lines and dormers, the grand exterior is reminiscent of the Ile-de-France & Brittany regions of France. Noble entry doors are one of a kind, designed by Pallas Architectural Woodworks in alder wood & flanked by French Quarter natural gas lanterns by Bevolo. Elegant green exterior doors & hardware by the Ateliers Perrault Freres who have created doors for The Louvre in Paris. More than 4 verdant acres with gated drive surround you to provide the ultimate privacy.
| Information is supplied by seller and other third parties and has not been verified. This IDX information is provided exclusively for consumers personal, non-commercial use and may not be used for any purpose other than to identify perspective properties consumers may be interested in purchasing. Copyright 2024 - Wisconsin Real Estate Exchange. All Rights Reserved Information is deemed reliable but is not guaranteed |
Middleton Real Estate
The median home value in Middleton, WI is $323,900. This is higher than the county median home value of $265,300. The national median home value is $219,700. The average price of homes sold in Middleton, WI is $323,900. Approximately 52.61% of Middleton homes are owned, compared to 43.83% rented, while 3.56% are vacant. Middleton real estate listings include condos, townhomes, and single family homes for sale. Commercial properties are also available. If you see a property you’re interested in, contact a Middleton real estate agent to arrange a tour today!
Middleton, Wisconsin 53562 has a population of 18,951. Middleton 53562 is more family-centric than the surrounding county with 33.83% of the households containing married families with children. The county average for households married with children is 33.76%.
The median household income in Middleton, Wisconsin 53562 is $70,105. The median household income for the surrounding county is $67,631 compared to the national median of $57,652. The median age of people living in Middleton 53562 is 39.2 years.
Middleton Weather
The average high temperature in July is 82 degrees, with an average low temperature in January of 10.7 degrees. The average rainfall is approximately 35.6 inches per year, with 37.9 inches of snow per year.
