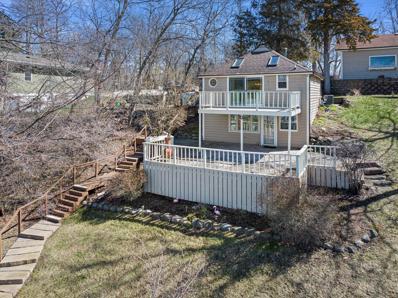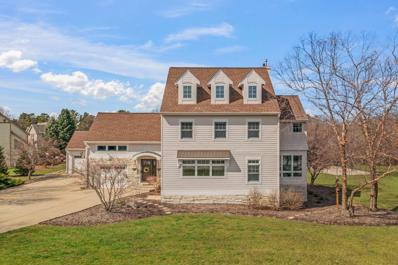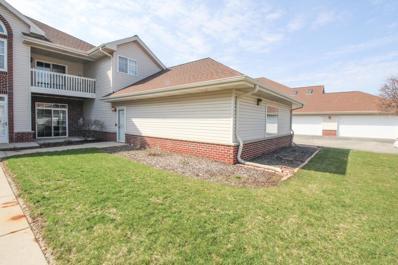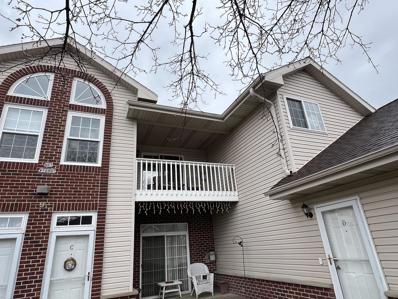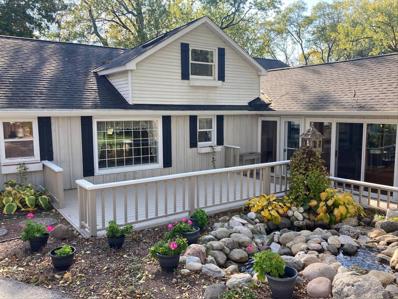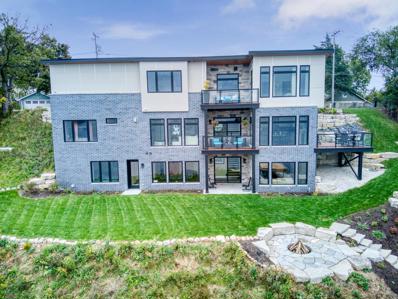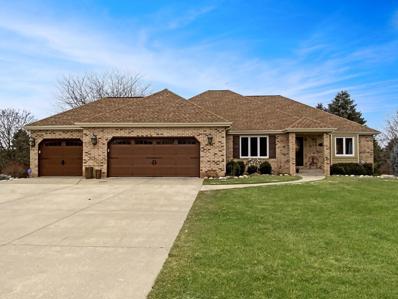Nashotah WI Homes for Sale
- Type:
- Single Family
- Sq.Ft.:
- 1,020
- Status:
- Active
- Beds:
- 1
- Lot size:
- 0.32 Acres
- Year built:
- 1931
- Baths:
- 1.00
- MLS#:
- WIREX_METRO1870668
ADDITIONAL INFORMATION
Imagine evenings on the deck & having the most amazing sunsets - this cozy cottage on Okauchee Lake provides that & more! The lucky buyer will have main lake views & 80 feet of lake frontage with 2 piers that stay in year 'round. This property would be great for a weekend getaway or full time residence. The cottage has lake decor style with modern amenities. All furnishings are included in the sale making it easy to move in & enjoy! There are expansive decks & patios for outdoor entertaining & plenty of parking on the huge concrete driveway. There is a 2.5 car detached garage for additional storage. Okauchee Lake is a premier lake providing fishing, boating, kayaking & restaurants on the lake. What are you waiting for? Make your lake dreams come true & enjoy lake living this summer!
- Type:
- Single Family
- Sq.Ft.:
- 4,544
- Status:
- Active
- Beds:
- 4
- Lot size:
- 1.22 Acres
- Year built:
- 1997
- Baths:
- 3.50
- MLS#:
- WIREX_METRO1870105
- Subdivision:
- Cedar Bay Acres
ADDITIONAL INFORMATION
Architect's own home - this gorgeous custom designed home sits on a wonderful lot and offers room to relax, play and entertain inside and out! Bright and light main floor with several great living spaces and excellent flow for entertaining. The second floor offers 4 bedrooms plus 2 full baths and the finished third floor would be a perfect playroom, office, workout area, studio, etc. The finished lower level features a great family room, separate office, huge laundry/craft room and a full bath. Many updates make this beautiful home move-in ready, including recent exterior paint, HVAC, kitchen appliances and first floor remodel. The sport court, huge level lawn for gardens or games, a wonderful west-facing deck and an extra detached 2 car garage add to the allure! Arrowhead district!
- Type:
- Condo
- Sq.Ft.:
- 1,350
- Status:
- Active
- Beds:
- 2
- Year built:
- 1998
- Baths:
- 2.00
- MLS#:
- WIREX_METRO1869962
ADDITIONAL INFORMATION
Upper Unit offering 2 BED, 2 BATH in the Harbours Parc of Nashotah Condominiums! This freshly painted condo has been loved since the beginning! Kitchen with tiled backsplash, breakfast bar, included appliances, dining area with built-in cabinetry and laminate wood floors. Kitchen overlooking the Great Room with vaulted ceilings, gas fireplace, bonus area, and patio doors leading to the private balcony. Generous sized bedrooms and closet space throughout. Primary suite with ceiling detail and private shower over tub. 2nd full bathroom with walk-in shower and side-by-side laundry. Additional bonus space off entrway stairs for that office space, craft area, or sitting room. Private 2 car garage and community clubhouse. Close to the expressway and downtown Delafield.
- Type:
- Condo
- Sq.Ft.:
- 1,627
- Status:
- Active
- Beds:
- 2
- Year built:
- 1998
- Baths:
- 2.00
- MLS#:
- WIREX_METRO1869199
ADDITIONAL INFORMATION
Welcome to Nashotah and this seldom found and spacious 2nd floor condo with loft and with 1627 sq/ft of finished living space. The kitchen has granite countertops, stainless appliances, and views the great room with vaulted ceilings, gas fireplace, sunny sitting area, patio doors to a private covered deck, and a stairway to the private loft. The main bedroom suite has a nice sized closet and private bath and the 2nd BR is nicely sized as well. With the separate entryway sitting area having such a big closet and the 2 car garage, this condo provides rare storage options. The condos have a clubhouse that owners can reserve for special events and a hiking path overlooking nearby Nagawicka Lake. The Harbours Parc Condos are a 55+ age restricted community and with easy access to Hwy 16.
- Type:
- Single Family
- Sq.Ft.:
- 3,260
- Status:
- Active
- Beds:
- 4
- Lot size:
- 2.83 Acres
- Year built:
- 1972
- Baths:
- 2.00
- MLS#:
- WIREX_METRO1868164
ADDITIONAL INFORMATION
Welcome to your dream Cape cod home nestles on just shy of 3 acres in the prestigious Arrowhead school district. This spacious 4 bed, 2 bath, home spans over 3200 sq ft. Step inside to discover a plentiful living space with a finished lower level. Retreat to the spacious master bedroom on the main floor. Three additional bedrooms provide flexibility for guests, children or an even an in home gym. Outside, enjoy the expansive yard with lush greenery, koi ponds, and a greenhouse, perfect for cultivating your own garden oasis. This property also features a private office building with electricity, heated workshop, chicken coops, raised garden beds and more. Schedule your showing today!!
$3,799,000
W332N6297 County Road C Nashotah, WI 53058
- Type:
- Single Family
- Sq.Ft.:
- 4,200
- Status:
- Active
- Beds:
- 4
- Lot size:
- 0.32 Acres
- Year built:
- 2021
- Baths:
- 4.50
- MLS#:
- WIREX_METRO1863402
ADDITIONAL INFORMATION
Stunning, J. Stefl Development Modern Home built in 2021. This Home offers 150ft of lake frontage and amazing main lake views! 4 BR Suites, 4.5 Bath, open concept home! 6 decks/patios to entertain or enjoy that morning cup of coffee. Primary BR has its own private deck. 10 ft plus ceilings on every level with 8ft doors. Large Boathouse with Spancrete roof to store all your lake toys and more! All rooms in this home offers unobstructed Western views! Large 2.5 car garage with additional parking for 12 plus vehicles. An elevator can take you to all levels of this home. Smart home with multiple security cameras wired for a whole house generator and hot tub. Solar panels for savings on Energy Bills! Why buy a 2nd home when you can have these amazing views and sunsets daily? Schedule today!
- Type:
- Single Family
- Sq.Ft.:
- 3,436
- Status:
- Active
- Beds:
- 4
- Lot size:
- 1.07 Acres
- Year built:
- 1993
- Baths:
- 3.00
- MLS#:
- WIREX_METRO1863116
- Subdivision:
- Cedar Bay Acres
ADDITIONAL INFORMATION
Settle right into this updated split bedroom ranch with 2 full floors of living area! Set on one of the larger neighborhood lots & surrounded by trees, you'll enjoy privacy & sunsets. Easily entertain on the oversized two level deck overlooking an incredible inground pool.The main level of this highly desirable & flexible floor plan level includes a spacious Great Room, updated kitchen, cozy sunroom, 2 full baths, 3 bedrooms, and a flex room. The mother-in-law style lower level features a western exposure walk out with beautiful views & easy access to the pool. This inviting & cozy level includes a recently renovated full kitchen, large bedroom, full bath and 2 add'l living areas including rom for a golf simulator. 3.5 car garage, No HOA. Hwy access & surrounded by lake life!
| Information is supplied by seller and other third parties and has not been verified. This IDX information is provided exclusively for consumers personal, non-commercial use and may not be used for any purpose other than to identify perspective properties consumers may be interested in purchasing. Copyright 2024 - Wisconsin Real Estate Exchange. All Rights Reserved Information is deemed reliable but is not guaranteed |
Nashotah Real Estate
The median home value in Nashotah, WI is $480,000. This is higher than the county median home value of $295,600. The national median home value is $219,700. The average price of homes sold in Nashotah, WI is $480,000. Approximately 87.45% of Nashotah homes are owned, compared to 7.3% rented, while 5.24% are vacant. Nashotah real estate listings include condos, townhomes, and single family homes for sale. Commercial properties are also available. If you see a property you’re interested in, contact a Nashotah real estate agent to arrange a tour today!
Nashotah, Wisconsin has a population of 1,305. Nashotah is more family-centric than the surrounding county with 35.99% of the households containing married families with children. The county average for households married with children is 34.4%.
The median household income in Nashotah, Wisconsin is $99,167. The median household income for the surrounding county is $81,140 compared to the national median of $57,652. The median age of people living in Nashotah is 46.3 years.
Nashotah Weather
The average high temperature in July is 81.8 degrees, with an average low temperature in January of 10.4 degrees. The average rainfall is approximately 34.7 inches per year, with 39.5 inches of snow per year.
