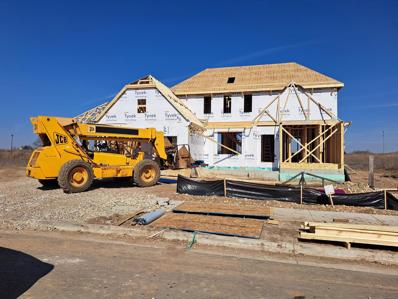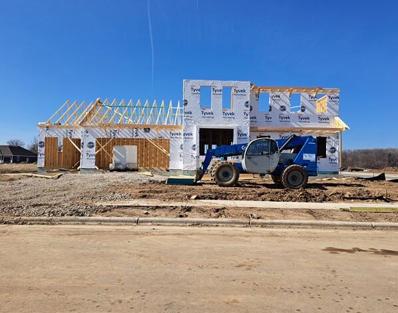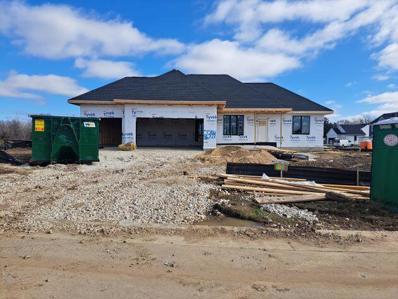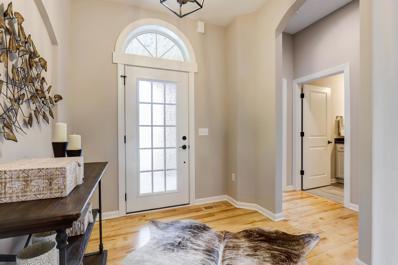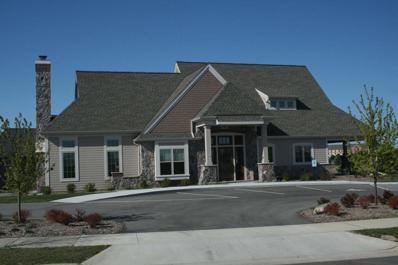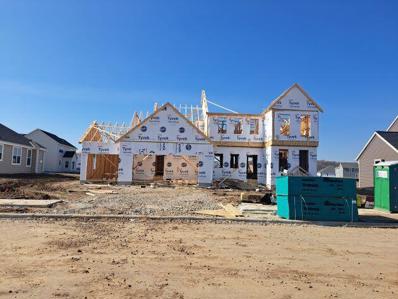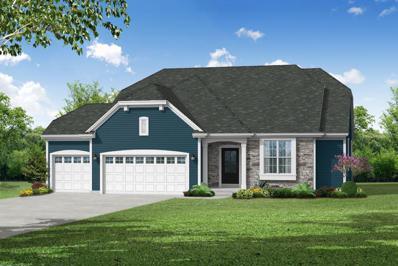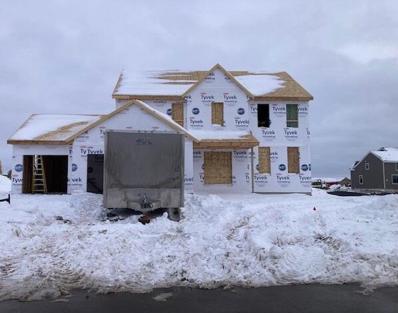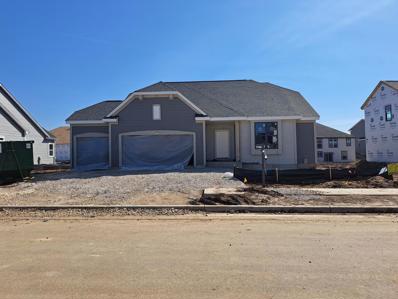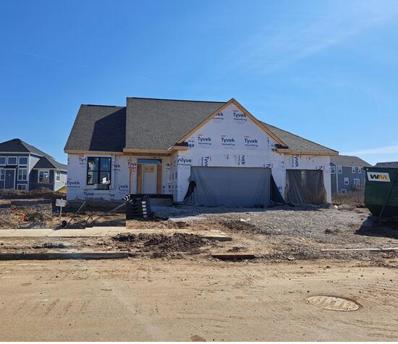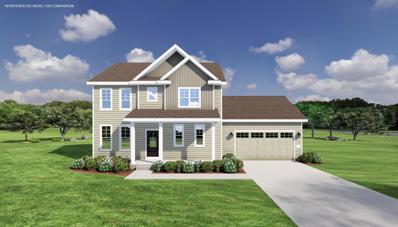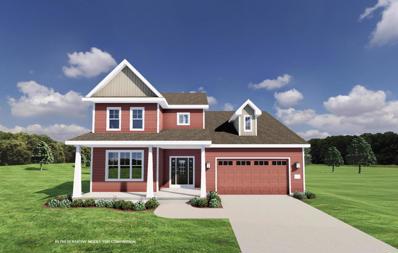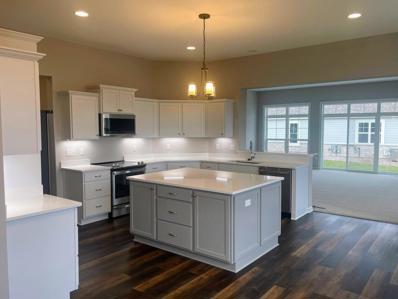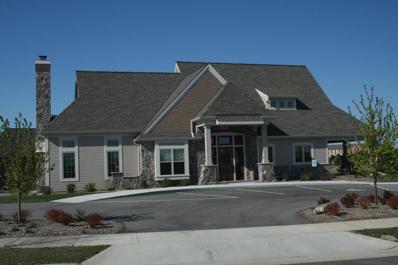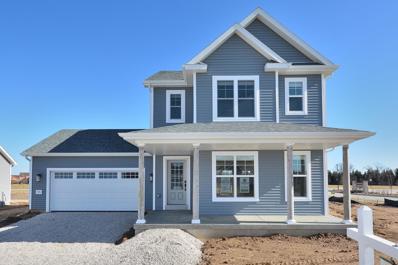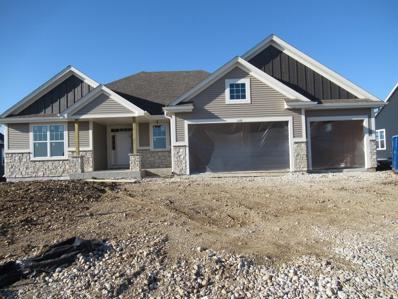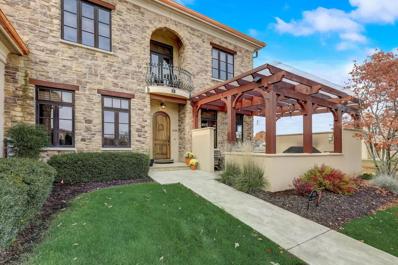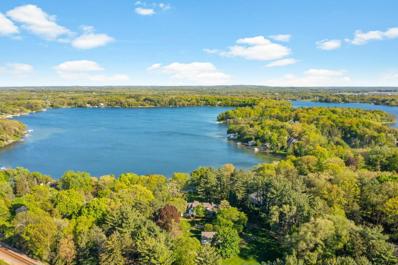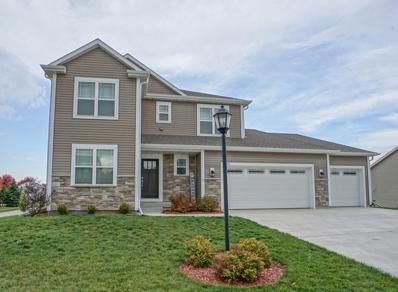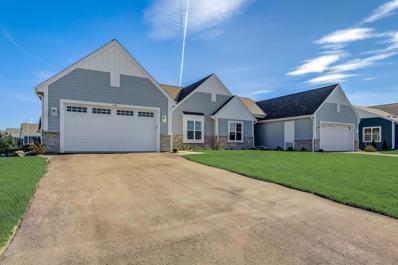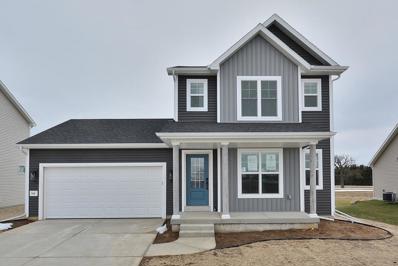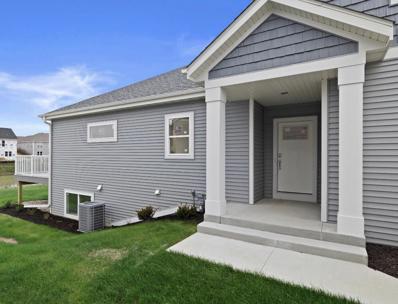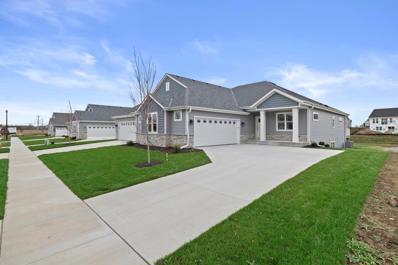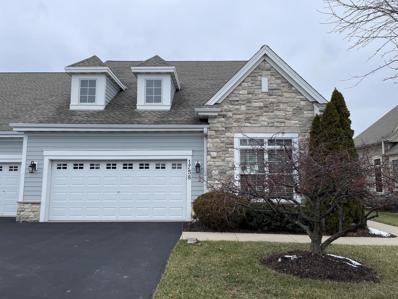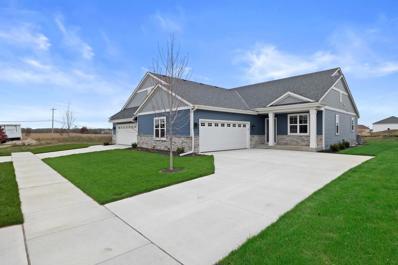Oconomowoc WI Homes for Sale
- Type:
- Single Family
- Sq.Ft.:
- 2,506
- Status:
- Active
- Beds:
- 4
- Lot size:
- 0.27 Acres
- Year built:
- 2024
- Baths:
- 2.50
- MLS#:
- WIREX_METRO1863664
- Subdivision:
- Prairie Creek Ridge
ADDITIONAL INFORMATION
This home is currently under construction. The Charlotte offers a gathering room featuring a 2-story ceiling, picturesque windows & gas fireplace, the 1st-floor primary floorplan is a home to impress. You'll enjoy the kitchen w/ its abundance of storage that includes a WIP, & oversized island w/ snack bar. For more formal gatherings, a dining room is conveniently located off the kitchen. Generous features continue into the 1st-floor primary bedroom, including a generous amount of space, a private bath w/ dual vanity & linen closets, 5-ft. ceramic shower & private water closet. Finishing out this impressive home are 3 generously sized bedrooms, each w/ a WIC, on the 2nd floor along w/ a compartmentalized hall bath w/ a dual vanity. The basement is also roughed in for a future bathroom.
- Type:
- Single Family
- Sq.Ft.:
- 2,350
- Status:
- Active
- Beds:
- 4
- Lot size:
- 0.36 Acres
- Year built:
- 2024
- Baths:
- 2.50
- MLS#:
- WIREX_METRO1863662
- Subdivision:
- Prairie Creek Ridge
ADDITIONAL INFORMATION
This home is currently under construction. The Hailey 2350 offers a kitchen w/ plenty of cabinetry, quartz counters, WIP, kitchen appliances & prep island, a morning room for casual meals, a gathering room w/ gas fireplace, a formal dining room for large gatherings, a home office & a mudroom featuring a large closet & bench for everyday items. The 2nd floor rounds out this home w/ 3 secondary bedrooms, a hall bath, a conveniently located laundry room & a primary bedroom complete w/ walk-in closet & a private bathroom featuring a dual vanity & 5-foot ceramic shower. The basement also is roughed in for a future full bathroom.
- Type:
- Single Family
- Sq.Ft.:
- 1,831
- Status:
- Active
- Beds:
- 3
- Lot size:
- 0.33 Acres
- Year built:
- 2024
- Baths:
- 2.00
- MLS#:
- WIREX_METRO1862641
- Subdivision:
- Cardinal Meadow
ADDITIONAL INFORMATION
This home is under construction. The Peyton 1831 is an inviting ranch floor plan. The kitchen features an island w/ a wraparound snack bar, quartz counters, s.s. & ample cabinetry. Plus, a sizable walk-in pantry makes storing your kitchen necessities easy. The window-filled dining area immerses you in a well-lit, scenic atmosphere. Rounding out this split-bedroom, open-concept ranch home are the gathering room w/ coffered ceiling & gas fireplace, home office, & a large mudroom featuring substantial closet space & a bench for everyday organizational needs. The primary bedroom suite offers a large WIC & private bathroom w/ ceramic tile shower & quartz counters. The basement is plumbed for a future bathroom, has a below-grade egress window, & radon system.
- Type:
- Condo
- Sq.Ft.:
- 1,739
- Status:
- Active
- Beds:
- 2
- Year built:
- 2023
- Baths:
- 2.00
- MLS#:
- WIREX_METRO1862558
ADDITIONAL INFORMATION
UNDER CONSTRUCTION - OCCUPANCY SPRING 2024. Only 2 units available! Located a stones throw from Silver Lake in the City of Oconomowoc, this development features European-style architecture inspired by a romantic sea-side village in Porticello, Italy. The unit offers Italian Villa style roof lines, carriage-style garage doors, inviting entryway, living area with open concept style, and luxury bedroom #1 suite with ceramic tile shower and flooring at bath. Additional standard luxury features include quartz countertop at the kitchen, wood floors per plan. The stunning development offers convenient access to the Lake Country Recreational Trail, and several restaurants and retail outlets.
- Type:
- Condo
- Sq.Ft.:
- 1,570
- Status:
- Active
- Beds:
- 2
- Year built:
- 2023
- Baths:
- 2.00
- MLS#:
- WIREX_METRO1862549
- Subdivision:
- Village Crossing Ii
ADDITIONAL INFORMATION
Breton MOVE IN READY! - Planned community in Village Crossing II Condominiums. Luxury finishes are standard. 10' high ceilings, real wood floors, granite kitchen countertops, Corian countertops in baths, kitchen appliances, full basements w/egress window, under-floor rough plumbing for future full bath & wet bar, concrete patio. Includes 1 year membership to YMCA at Pabst Farms; YMCA & grocery store w/in walking distance. Two months of condo fees will be charged at closing for Capital Reserve funding.
- Type:
- Single Family
- Sq.Ft.:
- 2,431
- Status:
- Active
- Beds:
- 4
- Lot size:
- 0.25 Acres
- Year built:
- 2024
- Baths:
- 2.50
- MLS#:
- WIREX_METRO1862477
- Subdivision:
- Prairie Creek Ridge
ADDITIONAL INFORMATION
This home is framed. The Skylar 2431 is a 2-story home that offers plenty of living space w/ the kitchen featuring quartz counters, morning room & gathering room w/ GFP positioned in an open-concept format. The home has a mudroom that features plenty of storage including a closet & convenient bench for everyday items. The formal dining room makes for a welcoming entertainment area. Finishing off the first floor is a home office. The elegant switchback staircase leads up to the spacious second floor. There, you'll find three guest bedrooms w/ a compartmentalized hall bathroom built for simultaneous use. The primary bedroom includes a large WIC & bathroom w/ dual vanity, a 5-ft ceramic shower, & private water closet. Basement has rough in's for future bathroom.
- Type:
- Single Family
- Sq.Ft.:
- 1,805
- Status:
- Active
- Beds:
- 3
- Lot size:
- 0.25 Acres
- Year built:
- 2024
- Baths:
- 2.00
- MLS#:
- WIREX_METRO1862487
- Subdivision:
- Prairie Creek Ridge
ADDITIONAL INFORMATION
This home is under construction. The Lauren 1805 is a cleverly designed home that places the generously sized primary bedroom & shared living spaces - including the gathering room w/ GFP, kitchen, & dining area - at the back of the home for privacy. A large island that doubles as a snack bar, spacious walk-in-pantry, quartz counters & ample storage cabinets in the kitchen provide the perfect space for meal prep. The primary bedroom offers a large WIC & attached private bath w/ 5ft. shower & quartz counters. Towards the front of the home & away from the primary bedroom are two spacious secondary bedrooms & a hall bath. Finishing this home is a convenient mudroom w/ a bench for everyday items. The basement is plumbed for a future bathroom, has a below-grade egress window, & radon system.
- Type:
- Single Family
- Sq.Ft.:
- 2,404
- Status:
- Active
- Beds:
- 4
- Lot size:
- 0.25 Acres
- Year built:
- 2024
- Baths:
- 2.50
- MLS#:
- WIREX_METRO1862486
- Subdivision:
- Prairie Creek Ridge
ADDITIONAL INFORMATION
This home is under construction. The Arielle is an inviting home that offers essential living spaces. The kitchen, has quartz counters, large pantry cabinets, & prep island w/ casual seating. The gathering room offers a cozy GFP. Finishing the 1st floor is a home office, powder room & large mudroom w/ a built-in bench & storage. The second floor is home to 3 secondary bedrooms, a hall bath that is compartmentalized for simultaneous use by multiple users & a large primary bedroom w/an attached bathroom featuring a dual vanity, 5-ft. ceramic shower & a private water closet. Basement has rough in's for future bathroom.
- Type:
- Single Family
- Sq.Ft.:
- 1,805
- Status:
- Active
- Beds:
- 3
- Lot size:
- 0.24 Acres
- Year built:
- 2024
- Baths:
- 2.00
- MLS#:
- WIREX_METRO1862485
- Subdivision:
- Prairie Creek Ridge
ADDITIONAL INFORMATION
This home is under construction. The Lauren 1805 is a cleverly designed home that places the generously sized primary bedroom & shared living spaces - including the gathering room w/ GFP, kitchen, & dining area - at the back of the home for privacy. A large island that doubles as a snack bar, spacious walk-in-pantry, quartz counters & ample storage cabinets in the kitchen provide the perfect space for meal prep. The primary bedroom offers a large WIC & attached private bath w/ 5ft. shower & quartz counters. Towards the front of the home & away from the primary bedroom are two spacious secondary bedrooms & a hall bath. Finishing this home is a convenient mudroom w/ a bench for everyday items. The basement is plumbed for a future bathroom, has a below-grade egress window, & radon system.
- Type:
- Single Family
- Sq.Ft.:
- 2,403
- Status:
- Active
- Beds:
- 4
- Lot size:
- 0.24 Acres
- Year built:
- 2024
- Baths:
- 2.50
- MLS#:
- WIREX_METRO1862478
- Subdivision:
- Prairie Creek Ridge
ADDITIONAL INFORMATION
This home is under construction. The Camille is a story & a half home which offers modern necessities. The first-floor primary bedroom features an oversized WIC along w/ a private bathroom w/ dual quartz vanity & a 5-ft. ceramic shower. Also located on the 1st floor is an open-concept living area that includes a roomy gathering room w/ GFP, dining area, & an impressively large kitchen. The kitchen features quartz counters, plenty of cabinetry, & a prep island that doubles as a wraparound snack bar. Finishing the first floor is a spacious mudroom w/ a closet & mudroom bench. Finally, the 2nd floor is home to 3 spacious secondary bedrooms, a hall bath & a home learning center. The basement is plumbed for a future bathroom, has radon abatement system.
- Type:
- Single Family
- Sq.Ft.:
- 2,033
- Status:
- Active
- Beds:
- 4
- Lot size:
- 0.26 Acres
- Year built:
- 2024
- Baths:
- 2.50
- MLS#:
- WIREX_METRO1862363
- Subdivision:
- Arrowood
ADDITIONAL INFORMATION
Move-In Ready 14 ARW Hoffman Cottage - Available 4/2/24! Built by Wisconsin's leading homebuilder, you can expect nationally recognized, award-winning, quality craftsmanship in this Veridian home. All Veridian homes are Quality360 certified, meaning they exceed energy-efficiency industry standards and will perform, on average, 70% better than a typical used home. As your local homebuilder, you can expect the best local brands and trades for your home as well. We've partnered with Pella(r), Kohler(r), Floor360 and Auburn Ridge just to name a few. To top it off, Veridian Homes offers a one-year limited warranty, backed by our own dedicated customer service team.
- Type:
- Single Family
- Sq.Ft.:
- 2,446
- Status:
- Active
- Beds:
- 4
- Lot size:
- 0.28 Acres
- Year built:
- 2024
- Baths:
- 2.50
- MLS#:
- WIREX_METRO1862343
- Subdivision:
- Arrowood
ADDITIONAL INFORMATION
This home is currently under construction. Move-In Ready, 13 ARW Atwood Farmhouse - Available 4/22/24. Built by Wisconsin's leading homebuilder, you can expect nationally recognized, award-winning, quality craftsmanship in this Veridian home. All Veridian homes are Quality360 certified, meaning they exceed energy-efficiency industry standards and will perform, on average, 70% better than a typical used home. As your local homebuilder, you can expect the best local brands and trades for your home as well. We've partnered with Pella(r), Kohler(r), Floor360 and Auburn Ridge just to name a few. To top it off, Veridian Homes offers a one-year limited warranty, backed by our own dedicated customer service team.
- Type:
- Condo
- Sq.Ft.:
- 1,942
- Status:
- Active
- Beds:
- 2
- Year built:
- 2023
- Baths:
- 2.00
- MLS#:
- WIREX_METRO1860819
- Subdivision:
- The Park At Prairie Creek
ADDITIONAL INFORMATION
Emory *MOVE IN READY* 10' high ceilings, Luxury Vinyl Plank flooring, carpet at great room and bedrooms/closets. Kitchen with Quartz countertops. 2 full baths with Corian countertops.Future Clubhouse and Swimming Pool!
- Type:
- Condo
- Sq.Ft.:
- 1,942
- Status:
- Active
- Beds:
- 2
- Year built:
- 2023
- Baths:
- 2.00
- MLS#:
- WIREX_METRO1860817
- Subdivision:
- Village Crossing Ii
ADDITIONAL INFORMATION
Estonian UNDER CONSTRUCTION - OCCUPANCY IN LATE JANUARY - Planned community in Village Crossing II Condominiums. Luxury finishes are standard. 10' high ceilings, real wood floors, granite kitchen countertops, Corian countertops in baths, kitchen appliances, full basement w/egress window, under-floor rough plumbing for future full bath & wet bar, concrete patio. Includes 1 year membership to YMCA at Pabst Farms; YMCA & grocery store w/in walking distance. Two months of condo fees will be charged at closing for Capital Reserve funding.
- Type:
- Single Family
- Sq.Ft.:
- 1,650
- Status:
- Active
- Beds:
- 3
- Lot size:
- 0.23 Acres
- Year built:
- 2024
- Baths:
- 2.50
- MLS#:
- WIREX_METRO1857959
- Subdivision:
- Arrowood
ADDITIONAL INFORMATION
Move-in Ready Available 2/12/24 - 42 ARW Emerald Farmhouse. Built by Wisconsin's leading homebuilder, you can expect nationally recognized, award-winning, quality craftsmanship in this Veridian home. All Veridian homes are Quality360 certified, meaning they exceed energy-efficiency industry standards and will perform, on average, 70% better than a typical used home. As your local homebuilder, you can expect the best local brands and trades for your home as well. We've partnered with Pella(r), Kohler(r), Floor360 and Auburn Ridge just to name a few. To top it off, Veridian Homes offers a one-year limited warranty, backed by our own dedicated customer service team.
- Type:
- Single Family
- Sq.Ft.:
- 2,004
- Status:
- Active
- Beds:
- 3
- Lot size:
- 0.29 Acres
- Year built:
- 2023
- Baths:
- 2.00
- MLS#:
- WIREX_METRO1857525
- Subdivision:
- Prairie Creek Ridge-6
ADDITIONAL INFORMATION
HOUSE IN ROUGH TRADES - APPROX. FINISH JULY 2024.3 bedroom/2 bath/Ranch design. Basement has 1 egress slider window & drain/vent rough-in for future full bath. Master bath shower stall w/ceramic tiled walls & shower pan/double sinks/granite or equivalent vanity tops. Double sinks family bath. Large WIC master bedroom. 9' first floor ceilings/pitched ceilings in foyer, living room, kitchen, dinette/tray ceiling in master bedroom. Kitchen cabinets are staggered w/cabinet crown moulding/granite or equivalent countertops/island with sink/spacious pantry closet. Main floor laundry/mudroom w/drywall lockers, cabinets, & sink. Covered front porch w/prairie-style box posts. Double side-lights/6-panel entry door/transom window/keypad deadbolt. 3-car garage with storage area (16'4'' x 12'1)
$1,250,000
1630 St Andrews Drive Oconomowoc, WI 53066
- Type:
- Condo
- Sq.Ft.:
- 3,604
- Status:
- Active
- Beds:
- 3
- Year built:
- 2011
- Baths:
- 3.50
- MLS#:
- WIREX_METRO1856615
ADDITIONAL INFORMATION
Over 600Ft of PRIVATE lake access w/PRIVATE beach, shared by only 7 condos. Plus, a PRIVATE pier & boat slip! Nestled steps away from Silver Lake, this condo is sure to wow. Step into the spacious living area flooded w/natural light, creating a warm & inviting ambiance. Notice arched doorways on your way to the modern kitchen, with a large island, breakfast bar & stove cove. It's open to the dining room making entertaining a delight. Entertainment & relaxation opportunities are expanded with the patio, offering al-fresco dining & a fireplace for those chilly nights. When you're not on the lake, enjoy nearby Lake Country Trail or grab a bite at a local restaurant. Easy access to freeway for shopping or commuting. Not just a great condo, but a lifestyle awaits you, schedule a showing today!
- Type:
- Single Family
- Sq.Ft.:
- 6,736
- Status:
- Active
- Beds:
- 5
- Lot size:
- 4 Acres
- Year built:
- 1980
- Baths:
- 4.50
- MLS#:
- WIREX_METRO1855934
ADDITIONAL INFORMATION
Welcome home to this 5-6 bedroom European Country-style home on 4 lovely acres and 154 feet of south-facing frontage on coveted Oconomowoc Lake. Lots of main floor living space with great character - beams, wood floors, many lake-facing windows, arched doorways, etc. Main floor primary suite with dual bathrooms plus a glass-enclosed exercise area! 4-5 second floor bedrooms plus 2 full baths and a loft. The lower level rec room is cozy and refined and adds some ''away'' space for games, entertaining, movies, etc. The gently-sloping lawn to the lake shaded by mature trees completes the casually-elegant offering. Very well maintained, and a new roof - move right in and start enjoying the lake life! 3 car attached garage plus detached garage with storage for extra cars or boats.
- Type:
- Single Family
- Sq.Ft.:
- 2,137
- Status:
- Active
- Beds:
- 4
- Lot size:
- 0.34 Acres
- Year built:
- 2019
- Baths:
- 2.50
- MLS#:
- WIREX_METRO1855359
- Subdivision:
- Pine Ridge Estates
ADDITIONAL INFORMATION
Spacious 4BR home with walkout lower level in Oconomowoc's Pine Ridge Estates! Partial stone exterior and covered front entrance greet you. Extensive luxury vinyl plank flooring on main level. Great room offers corner gas fireplace. Open kitchen has island breakfast bar, walk-in pantry, and appliances included. Large mud room off 3.5-car garage. Half bath and den-flex room round out the main level. Open staircase leads to 4 upper level bedrooms plus upper laundry room with washer-dryer included. Master suite features tray ceiling, 2 walk-in closets, and private bath featuring dual sink vanity and oversized shower. Plenty of storage space and future rec room potential on the lower level with full size windows and walkout to patio. Deck off main level. Excellent neighborhood and location!
- Type:
- Condo
- Sq.Ft.:
- 1,760
- Status:
- Active
- Beds:
- 3
- Year built:
- 2023
- Baths:
- 2.00
- MLS#:
- WIREX_METRO1853671
- Subdivision:
- The Park At Prairie Creek
ADDITIONAL INFORMATION
Cypress Move-In-Ready The development consists entirely of side-by-side and double-duplex ranch condominiums that range in square footage from 1,571 to 1,942+ with sunroom add-on options. Spacious open concept floor plans feature generous entertaining spaces and architectural features like alcoves and ceiling designs elevate the overall feel of the space. Our Interior Designer will meet with you to select finishes that compliment your style and make your condo truly feel like home.Future Clubhouse and Swimming Pool!
- Type:
- Single Family
- Sq.Ft.:
- 1,640
- Status:
- Active
- Beds:
- 3
- Lot size:
- 0.19 Acres
- Year built:
- 2023
- Baths:
- 2.50
- MLS#:
- WIREX_METRO1851704
- Subdivision:
- Arrowood
ADDITIONAL INFORMATION
Available NOW! Move-in Ready 19 ARW Astoria Cottage. Built by Wisconsin's leading homebuilder, you can expect nationally recognized, award-winning, quality craftsmanship in this Veridian home. All Veridian homes are Quality360 certified, meaning they exceed energy-efficiency industry standards and will perform, on average, 70% better than a typical used home. As your local homebuilder, you can expect the best local brands and trades for your home as well. We've partnered with Pella(r), Kohler(r), Floor360 and Auburn Ridge just to name a few. To top it off, Veridian Homes offers a one-year limited warranty, backed by our own dedicated customer service team.
Open House:
Sunday, 4/28 12:00-4:00PM
- Type:
- Condo
- Sq.Ft.:
- 2,332
- Status:
- Active
- Beds:
- 3
- Year built:
- 2023
- Baths:
- 3.00
- MLS#:
- WIREX_METRO1848247
ADDITIONAL INFORMATION
Spacious ranch condo in Lake country! Enjoy this beautiful unit w/over 2000 sq ft of living space including finished lower level wi/ full size windows. Great room with gas fireplace adjacent to stunning kitchen w/ gorgeous quartz tops & full suite of appliances. Spacious dining room wi/cove ceiling is a great entertaining space just steps from kitchen island. Master suite offers walk-in closets & master bath featuring dual sink vanity, & huge walk in shower. Guest room, full guest bath, main floor laundry & mudroom with walk-in closet, drop zone & bench w/ hooks. 2.5 car att garage w/plenty of extra space. Location is tucked away yet 2/3 miles from restaurants, shops, groceries, hospital, beach, City Center and Oconomowoc Village Green. Fall in love w/Oconomowoc and maintenance-free life!
Open House:
Sunday, 4/28 12:00-4:00PM
- Type:
- Condo
- Sq.Ft.:
- 2,395
- Status:
- Active
- Beds:
- 3
- Year built:
- 2023
- Baths:
- 3.00
- MLS#:
- WIREX_METRO1848244
ADDITIONAL INFORMATION
Spacious ranch condo in Lake country! Enjoy this beautiful unit w/over 2000 sq ft of living space including finished lower level wi/ full size windows. Great room with gas fireplace adjacent to stunning kitchen w/ gorgeous quartz tops & full suite of appliances. Spacious dining room wi/cove ceiling is a great entertaining space just steps from kitchen island. Master suite offers walk-in closets & master bath featuring dual sink vanity, & huge walk in shower. Guest room, full guest bath, main floor laundry & mudroom with walk-in closet, drop zone & bench w/ hooks. 2.5 car att garage w/plenty of extra space. Location is tucked away yet 2/3 miles from restaurants, shops, groceries, hospital, beach, City Center and Oconomowoc Village Green. Fall in love w/Oconomowoc and maintenance-free life!
$598,800
1758 Bess Court Oconomowoc, WI 53066
- Type:
- Condo
- Sq.Ft.:
- 2,484
- Status:
- Active
- Beds:
- 2
- Year built:
- 2008
- Baths:
- 3.00
- MLS#:
- WIREX_METRO1848033
ADDITIONAL INFORMATION
Experience an unparalleled gem in Village Crossings Condos at Pabst Farms. This exquisitely designed condo offers matchless luxury, top-tier amenities, and a fully finished lower level with wet bar and open living -- no construction wait. Enjoy a spacious open living area bathed in natural light, featuring a gas fireplace. The DR opens to a private, oversized patio overlooking nature and mature landscaping. The master BR, which boasts a generous walk-in closet tailored with a California closet, radiates sophistication. The expansive tiled bathroom showcases double sinks and a lavish shower. Prime proximity to the new Sendiks, Metro Market, Hospitals, YMCA, I-94, and the Lake Country Rec Trail ensures ultimate convenience.
- Type:
- Condo
- Sq.Ft.:
- 2,478
- Status:
- Active
- Beds:
- 3
- Year built:
- 2022
- Baths:
- 3.00
- MLS#:
- WIREX_METRO1847741
ADDITIONAL INFORMATION
Spacious ranch condo in Lake country! Enjoy this beautiful unit w/over 2000 sq ft of living space including finished lower level wi/ full size windows. Great room with gas fireplace adjacent to stunning kitchen w/ gorgeous quartz tops & full suite of appliances. Spacious dining room wi/cove ceiling is a great entertaining space just steps from kitchen island. Master suite offers walk-in closets & master bath featuring dual sink vanity, & huge walk in shower. Guest room, full guest bath, main floor laundry & mudroom with walk-in closet, drop zone & bench w/ hooks. 2.5 car att garage w/plenty of extra space. Location is tucked away yet 2/3 miles from restaurants, shops, groceries, hospital, beach, City Center and Oconomowoc Village Green. Fall in love w/Oconomowoc and maintenance-free life!
| Information is supplied by seller and other third parties and has not been verified. This IDX information is provided exclusively for consumers personal, non-commercial use and may not be used for any purpose other than to identify perspective properties consumers may be interested in purchasing. Copyright 2024 - Wisconsin Real Estate Exchange. All Rights Reserved Information is deemed reliable but is not guaranteed |
Oconomowoc Real Estate
The median home value in Oconomowoc, WI is $512,500. This is higher than the county median home value of $295,600. The national median home value is $219,700. The average price of homes sold in Oconomowoc, WI is $512,500. Approximately 65.19% of Oconomowoc homes are owned, compared to 30.31% rented, while 4.51% are vacant. Oconomowoc real estate listings include condos, townhomes, and single family homes for sale. Commercial properties are also available. If you see a property you’re interested in, contact a Oconomowoc real estate agent to arrange a tour today!
Oconomowoc, Wisconsin has a population of 16,450. Oconomowoc is more family-centric than the surrounding county with 38.2% of the households containing married families with children. The county average for households married with children is 34.4%.
The median household income in Oconomowoc, Wisconsin is $74,675. The median household income for the surrounding county is $81,140 compared to the national median of $57,652. The median age of people living in Oconomowoc is 38.4 years.
Oconomowoc Weather
The average high temperature in July is 81.8 degrees, with an average low temperature in January of 10.4 degrees. The average rainfall is approximately 35.5 inches per year, with 39.5 inches of snow per year.
