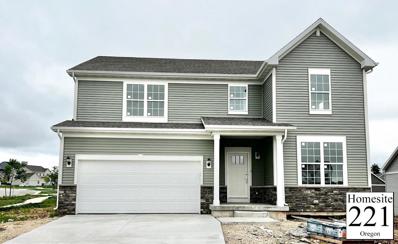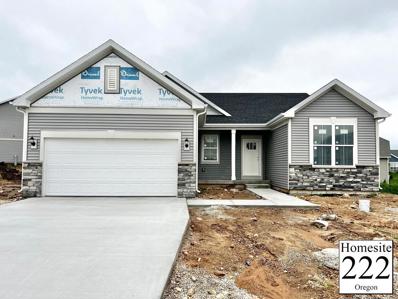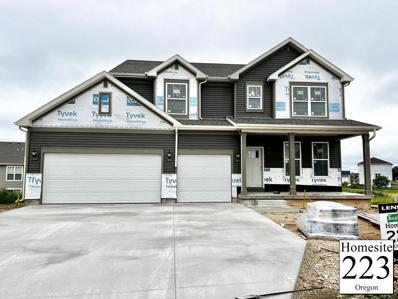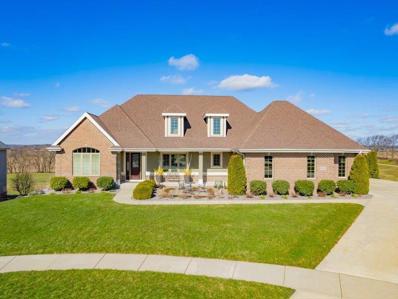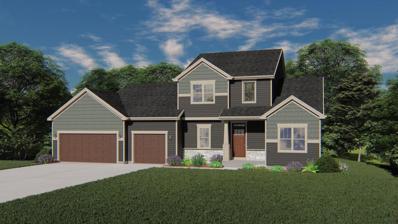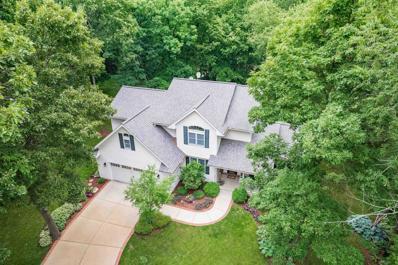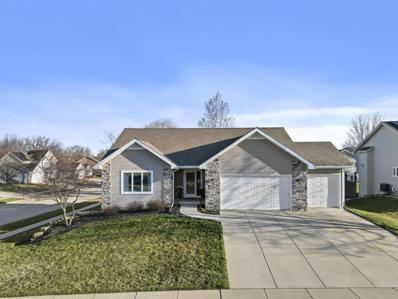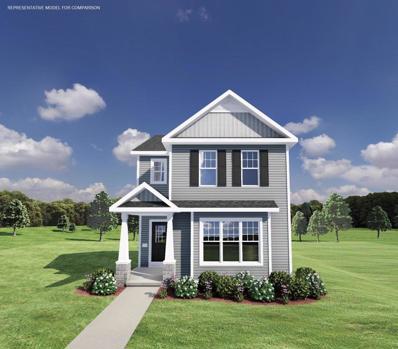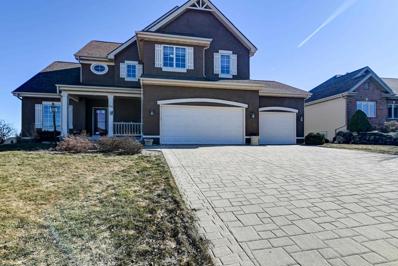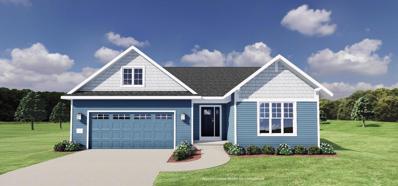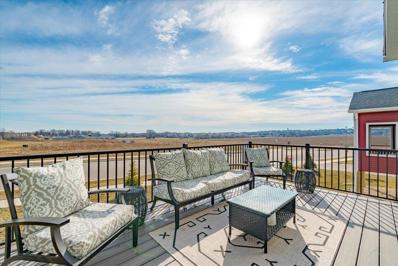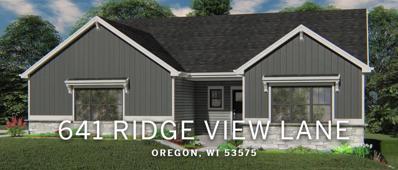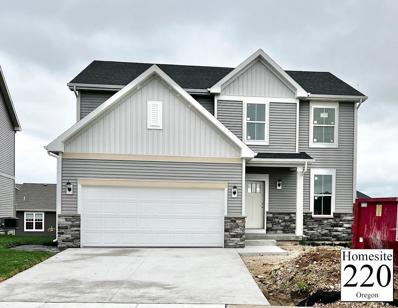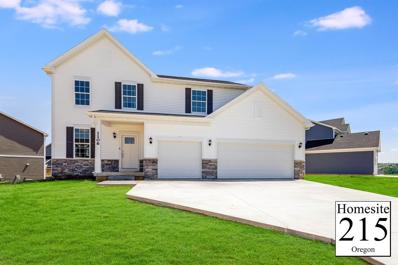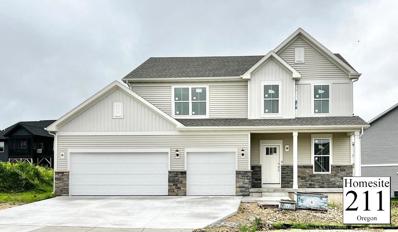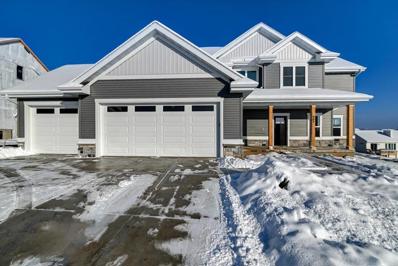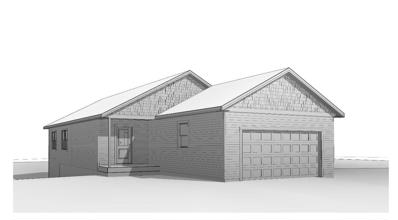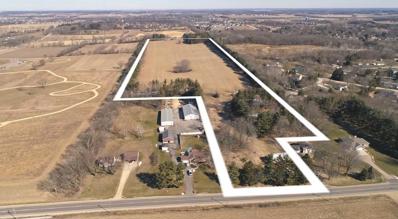Oregon WI Homes for Sale
- Type:
- Single Family
- Sq.Ft.:
- 2,386
- Status:
- Active
- Beds:
- 4
- Lot size:
- 0.22 Acres
- Year built:
- 2023
- Baths:
- 2.50
- MLS#:
- WIREX_SCW1974709
- Subdivision:
- Highlands Of Netherwood
ADDITIONAL INFORMATION
The Townsend Model A at Highlands of the Netherwood Lot 221. Estimated completion in July / August. Welcome home. This two-story home has the features you have been looking for. Just under 2400 SQFT of living space, 4 bedrooms, 2.5 bathrooms, 2 Car Garage and huge unfinished basement. Features included Designer Select Finishes, Electric Fireplace, 9 Foot ceiling on main level, Deluxe shower bath in master, open floor plan, rough in bathroom in basement, Best in the business warranty comes standard on all Lennar homes. One-year on Craftsmanship, 2 year on mechanical, and 10-year structural warranty. All is backed by our own dedicated customer service team. Pictures are of similar model.
- Type:
- Single Family
- Sq.Ft.:
- 1,723
- Status:
- Active
- Beds:
- 3
- Lot size:
- 0.25 Acres
- Year built:
- 2023
- Baths:
- 2.00
- MLS#:
- WIREX_SCW1974708
- Subdivision:
- Highlands Of Netherwood
ADDITIONAL INFORMATION
The Rutherford Model B at Highlands of Netherwood Lot 222. Estimated completion of July / August. This new single-story home provides the convenience of having everything laid out on one level. It features an open design among the living room, dining room and kitchen, which has a large center island, 2-car garage, Designer Select Finishes, Deluxe Shower in the Master bathroom, Electric fireplace, lookout basement, rough in plumbing in the basement. Included are two secondary bedrooms and an owner?s suite tucked in a back corner of the home for privacy. 1,700 Square Feet of unfinished space in the basement. For your peace of mind, we offer a one-year craftsmanship, 2 year mechanical, & 10-year structural warranty, backed by our own dedicated customer service team. Similar Model
- Type:
- Single Family
- Sq.Ft.:
- 2,620
- Status:
- Active
- Beds:
- 4
- Lot size:
- 0.26 Acres
- Year built:
- 2024
- Baths:
- 2.50
- MLS#:
- WIREX_SCW1974706
- Subdivision:
- Highlands Of Netherwood
ADDITIONAL INFORMATION
The Wren C Model at Highland of Netherwood Lot 223. Estimated completion in July / August. Welcome home. This two-story home has the features you have been looking for. More than 2600 SQFT of living space, 4 bedrooms, 2.5 bathrooms and huge unfinished basement with rough in plumbing and look out. Contemporary floor plan with features includes Electric Fireplace, 9 Foot ceiling on main level, Designer select finishes, 3 car garage, open floor plan and flex room on main level. Best in the business warranty comes standard on all Lennar homes. One-year on Craftsmanship, 2 year on mechanical, and 10-year structural warranty. All is backed by our own dedicated customer service team. Pictures are of similar model.
$1,150,000
603 Rinpoche Lane Oregon, WI 53575
- Type:
- Single Family
- Sq.Ft.:
- 4,956
- Status:
- Active
- Beds:
- 5
- Lot size:
- 0.62 Acres
- Year built:
- 2014
- Baths:
- 4.50
- MLS#:
- WIREX_SCW1973083
- Subdivision:
- Bergamont
ADDITIONAL INFORMATION
Welcome to your private retreat. This beautiful home is located at the top of the hill, at the end of Rinpoche Lane, offering breathtaking sunrise and sunset views. The main floor features Brazilian Cherry wood floors and 8-foot-tall Cherry Doors. With an open floor plan you have abundant natural light throughout all of the rooms. The main bedroom suite includes double walk-in closets with custom shelving. All five bedrooms have immediate access to bathrooms. The lower level recreation space includes a wet bar and game area, a fireplace, natural light, and a walkout to the back lawn. From the deck you sit high above the 12th tee of The Legends of Bergamont Golf Course. This is an extraordinary home for luxury living and peaceful respite, safely tucked into the back of the cul de sac.
$728,900
622 Ridge View Lane Oregon, WI 53575
- Type:
- Single Family
- Sq.Ft.:
- 2,281
- Status:
- Active
- Beds:
- 4
- Lot size:
- 0.27 Acres
- Year built:
- 2024
- Baths:
- 2.50
- MLS#:
- WIREX_SCW1973923
- Subdivision:
- Autumn Ridge
ADDITIONAL INFORMATION
Under construction to be finished June 2024! The Alpine is a classic first-floor Owner's Suite home plan with the staircase located at the Front Foyer as you enter and a flex room to one side. A hallway just past the stairs provides access to the Rear Foyer, which includes a Laundry Room and Powder room, as well as another access point to the main living space. The space opens to a large Great Room, Dinette, and Kitchen with a corner walk-in Pantry. The Owner's Suite is situated on one side of the first floor and has a large walk-in closet through the Owner's Bathroom. Notable second floor details include angled entries to two secondary bedrooms at the top of the stairs, a full bathroom, and third secondary bedroom.
- Type:
- Single Family
- Sq.Ft.:
- 3,202
- Status:
- Active
- Beds:
- 4
- Lot size:
- 0.65 Acres
- Year built:
- 1999
- Baths:
- 3.50
- MLS#:
- WIREX_SCW1974196
- Subdivision:
- Timber Lake Knolls
ADDITIONAL INFORMATION
Lovely, well-maintained home gives you the feel of rural living while conveniently located close to everything. It is nestled in on a generous lot w/ mature trees & landscaping. The home has been thoughtfully updated throughout. LR w/ vaulted ceiling & fireplace. Chefs kitchen w/ Thomasville cherry wood cabinetry, Amish cabinet desk unit island, hard wood oak floors & Costa Esmerald dark granite counters. Master suite w/ WIC, BA w/ LG, stunning tiled shower, soaker tub, dual granite vanity, & heated flooring. Whole house water filter & dehumidifier system, updated features, counters, premier birch, oak, & tile flooring, 6 panel doors, plenty of storage & more. Enjoy the backyard sanctuary from the 32' Brazilian Cumaru deck or Stamped concrete patio entrance. In the Oregon school district.
$549,900
897 Ashworth Drive Oregon, WI 53575
- Type:
- Single Family
- Sq.Ft.:
- 2,600
- Status:
- Active
- Beds:
- 4
- Lot size:
- 0.26 Acres
- Year built:
- 2011
- Baths:
- 3.00
- MLS#:
- WIREX_SCW1973433
- Subdivision:
- Alpine Meadows
ADDITIONAL INFORMATION
Show 4/4. Don?t miss the opportunity to call this amazing 4BR / 3BA ranch in Alpine Meadows yours! Be delighted by the bright & open concept main lvl w/ gorgeous hardwood floors, dual sided gas fp, & vaulted ceilings. Well-appointed kitchen boasts high end stainless steel apps, custom maple cabinets, expansive center breakfast bar/island & dining area w/ walkout to beautiful composite deck. ML owner's suite w/ walk-in closet, private en-suite bath w/ jetted tub & walk-in shower! Fully finished & exposed/walkout lower lvl offers tons of space to both entertain and relax in your family room w/ access to yard, 3rd & 4th bed, office, full bath, & great unfinished storage space. Heated 3 car garage wired for 220v EV! Prime location across from parks/bike paths & so much more.
$459,900
435 Campo Lane Oregon, WI 53575
- Type:
- Single Family
- Sq.Ft.:
- 1,678
- Status:
- Active
- Beds:
- 3
- Lot size:
- 0.08 Acres
- Year built:
- 2024
- Baths:
- 2.50
- MLS#:
- WIREX_SCW1973801
- Subdivision:
- Greenview Preserve
ADDITIONAL INFORMATION
Move-in Ready 6/4/24! This Morris home features a smart, open layout and ticks off all your boxes. 3 bedrooms, 2.5 baths with locally crafted cabinetry, and painted trim and doors throughout. Gourmet kitchen w/ island and stainless appliances. Owner?s Suite has a private bath, walk-in closet, and tray ceiling. 2-car garage. Retreat to your patio for some R&R. To top it off, this home offers a one-year limited warranty, backed by our own dedicated customer service team. Make this home yours!
$639,900
480 Medinah Street Oregon, WI 53575
- Type:
- Single Family
- Sq.Ft.:
- 3,244
- Status:
- Active
- Beds:
- 4
- Lot size:
- 0.27 Acres
- Year built:
- 2004
- Baths:
- 3.50
- MLS#:
- WIREX_SCW1971638
- Subdivision:
- Bergamont
ADDITIONAL INFORMATION
Welcome to your dream home at 480 Medinah St., nestled in the heart of a wonderful golf community. This beautifully designed house is just not a place to live; it's a lifestyle choice for those who appreciate the finer things in life.With great schools nearby, this property offers an exceptional environment to enjoy life at its fullest.Many updates, a lovely home. Hot Tub,Steam shower ,fenced Backyard,new Flooring,Brand New Washer & Dryer.
$504,900
478 Campo Lane Oregon, WI 53575
- Type:
- Single Family
- Sq.Ft.:
- 1,572
- Status:
- Active
- Beds:
- 3
- Lot size:
- 0.23 Acres
- Year built:
- 2024
- Baths:
- 2.00
- MLS#:
- WIREX_SCW1971933
- Subdivision:
- Greenview Preserve
ADDITIONAL INFORMATION
Move-in Ready 5/20/24! This Harlow home features a smart, open layout and ticks off all your boxes. 3 bedrooms, 2 baths with locally crafted cabinetry, and painted trim and doors throughout. Gourmet kitchen w/ island and stainless appliances. Owner?s Suite has a private bath, walk-in closet, and tray ceiling. 2-car garage. Retreat to your patio for some R&R. To top it off, this home offers a one-year limited warranty, backed by our own dedicated customer service team. Make this home yours!
$399,900
1206 Tivoli Circle Oregon, WI 53575
- Type:
- Condo
- Sq.Ft.:
- 1,292
- Status:
- Active
- Beds:
- 2
- Year built:
- 2022
- Baths:
- 2.00
- MLS#:
- WIREX_SCW1971471
ADDITIONAL INFORMATION
The Villas offer the ultimate in peace of mind living. This unique neighborhood of single-family homes brings all the conveniences of condo living right to your door. Never mow your lawn or shovel snow again. Ideal for people who frequently travel or are only in the area part-time. These open-concept, ranch-style homes boast 9ft ceilings on the main level w/cathedral in great room. Spacious deck is great for outdoor entertaining. Kitchen has SS appliances, tile backsplash, and island w/breakfast bar. Laundry room conveniently located off zero-barrier garage entry. Basements can be finished for extra living space + 3rd bed & bath w/half exposure for lots of light. Walking path connect the neighborhood to a large park. Builder is offering lots 1-30, see assoc. docs
$674,900
641 Ridge View Lane Oregon, WI 53575
- Type:
- Single Family
- Sq.Ft.:
- 3,100
- Status:
- Active
- Beds:
- 4
- Lot size:
- 0.3 Acres
- Year built:
- 2024
- Baths:
- 3.00
- MLS#:
- WIREX_SCW1971180
- Subdivision:
- Autumn Ridge
ADDITIONAL INFORMATION
Estimated completion June 2024. Healthy, Energy-Efficient, NEW Construction, built for the way YOU live! The Lavender home plan opens to a wide front foyer. This split level ranch is a great fit for families at any stage. The open-concept living space is well-defined with a large open kitchen, dinette, and great room with vaulted ceiling and electric fireplace. The finished basement features an additional bedroom with a huge walk-in closet and a large full bath. Enjoy entertaining in the large family room with wetbar. Relax on the composite deck off the dinette after a long day. Find plenty of room and storage in the 2.5 car garage. Home is currently under construction.
$549,055
224 Peterson Trail Oregon, WI 53575
- Type:
- Single Family
- Sq.Ft.:
- 2,052
- Status:
- Active
- Beds:
- 4
- Lot size:
- 0.2 Acres
- Year built:
- 2024
- Baths:
- 2.50
- MLS#:
- WIREX_SCW1970244
- Subdivision:
- Highlands Of Netherwood
ADDITIONAL INFORMATION
The Meadowlark B Model at Highlands of Netherwood Lot 220. Estimated completion in July 2024. Welcome home. This Designer Select two-story home has the features you have been looking for. Over 2000 SQFT of living space, 4 bedrooms, 2.5 bathrooms and huge walkout unfinished basement. Features 9 Foot ceiling on main level, open floor plan, engineered hardwood floors on all of main level, deluxe shower in master bathroom, 3 car garage and electric fireplace. Best in the business warranty comes standard on all Lennar homes. One-year on Craftsmanship, 2 year on mechanical, and 10-year structural warranty. All is this backed by our own dedicated customer service team. Pictures are of similar model.
- Type:
- Single Family
- Sq.Ft.:
- 2,203
- Status:
- Active
- Beds:
- 4
- Lot size:
- 0.25 Acres
- Year built:
- 2024
- Baths:
- 2.50
- MLS#:
- WIREX_SCW1970215
- Subdivision:
- Highlands Of Netherwood
ADDITIONAL INFORMATION
The Starling Model A at Highlands of Netherwood Lot 215. Estimated completion in April 2024. Welcome home. This two-story home has the features you have been looking for. More than 2203 SQFT of living space, 4 bedrooms, 2.5 bathrooms and huge unfinished basement. Features includes Electric Fireplace, 9 Foot ceiling on main level, Deluxe shower in master, open floor plan and flex room on main level, quartz counter tops, vinyl plank floors, family room LVP, 3 car garage and the list goes on. Best in the business warranty comes standard on all Lennar homes. One-year on Craftsmanship, 2 year on mechanical, and 10-year structural warranty. All is backed by our own dedicated customer service team. Pictures are of similar model.
$574,990
258 Peterson Trail Oregon, WI 53575
- Type:
- Single Family
- Sq.Ft.:
- 2,203
- Status:
- Active
- Beds:
- 4
- Lot size:
- 0.24 Acres
- Year built:
- 2024
- Baths:
- 2.50
- MLS#:
- WIREX_SCW1970214
- Subdivision:
- Highlands Of Netherwood
ADDITIONAL INFORMATION
The Starling Model B at Highlands of Netherwood Lot 211. Estimated completion in July 2024. Welcome home. This two-story home has the features you have been looking for. More than 2203 SQFT of living space, 4 bedrooms, 2.5 bathrooms and huge unfinished basement. Features includes Electric Fireplace, 9 Foot ceiling on main level, Deluxe shower in master, lookout basement, open floor plan and flex room on main level, quartz counter tops, vinyl plank floors on entire First Floor, 3 car garage and the list goes on. Best in the business warranty comes standard on all Lennar homes. One-year on Craftsmanship, 2 year on mechanical, and 10-year structural warranty. All is backed by our own dedicated customer service team. Pictures are of similar model.
$669,900
661 Ridge View Lane Oregon, WI 53575
- Type:
- Single Family
- Sq.Ft.:
- 2,164
- Status:
- Active
- Beds:
- 4
- Lot size:
- 0.3 Acres
- Year built:
- 2024
- Baths:
- 2.50
- MLS#:
- WIREX_SCW1969609
- Subdivision:
- Autumn Ridge
ADDITIONAL INFORMATION
Newly completed home in Oregon's Autumn Ridge sub division. Alterra Design Homes quality construction featuring a large open and bright floor plan with upgraded finishes throughout. Hardwood floors, hard surfaced countertops, & a large pantry fill out the kitchen. Upgraded stainless steel appliances and gas range with hood really set off the kitchen area. The spacious upper level features a main bedroom suite with walk in closet and large bathroom with walk in tiled shower. Three more bedrooms fill out the upper level along with another full bathroom and laundry area. 3 car garage and walk out lower level are just a few more of the many features this Alterra home offers. Lower level has plans (not included in the price) and can be finished if buyer wishes. Special financing available.
$385,000
1201 Tivoli Circle Oregon, WI 53575
- Type:
- Condo
- Sq.Ft.:
- 1,292
- Status:
- Active
- Beds:
- 2
- Year built:
- 2024
- Baths:
- 2.00
- MLS#:
- WIREX_SCW1953383
ADDITIONAL INFORMATION
The Villas is the ultimate in peace of mind living. Located within the Highlands of Netherwood, this unique neighborhood Single Family homes brings all the conveniences of condo living right to your door. Never mow your lawn or shovel your driveway again. Ideal for people who frequently travel or are in the area for part of the year. Walking path connect the neighborhood to a large park. These open-concept, ranch style homes have spacious living room. Basements can be finished for extra living space & a 3rd bed & bath. The majority of lots have half or full exposure in basement. Multiple finish options & upgrades available during early stages. Builder is offering lots 1-30, see assoc. docs. **Price is base pricing on lot 9. Other options available.
$2,550,000
4890 County Road A Oregon, WI 53575
- Type:
- Single Family
- Sq.Ft.:
- 2,628
- Status:
- Active
- Beds:
- 4
- Lot size:
- 34.27 Acres
- Year built:
- 1971
- Baths:
- 1.50
- MLS#:
- WIREX_SCW1951902
ADDITIONAL INFORMATION
34 beautiful acres right outside of the Village of Oregon, hemmed in by parks and greenspace. With hardwood floors, the original mid-century styled kitchen and study, radiant heat, geothermal, and efficiency upgrades, add some cosmetic touches and the property will stand out! With mineral rights below the soil and the potential for alternate uses of the property in the future, this is one to investigate.
| Information is supplied by seller and other third parties and has not been verified. This IDX information is provided exclusively for consumers personal, non-commercial use and may not be used for any purpose other than to identify perspective properties consumers may be interested in purchasing. Copyright 2024 - Wisconsin Real Estate Exchange. All Rights Reserved Information is deemed reliable but is not guaranteed |
Oregon Real Estate
The median home value in Oregon, WI is $291,800. This is higher than the county median home value of $265,300. The national median home value is $219,700. The average price of homes sold in Oregon, WI is $291,800. Approximately 92.68% of Oregon homes are owned, compared to 3.51% rented, while 3.81% are vacant. Oregon real estate listings include condos, townhomes, and single family homes for sale. Commercial properties are also available. If you see a property you’re interested in, contact a Oregon real estate agent to arrange a tour today!
Oregon, Wisconsin 53575 has a population of 3,295. Oregon 53575 is more family-centric than the surrounding county with 35.18% of the households containing married families with children. The county average for households married with children is 33.76%.
The median household income in Oregon, Wisconsin 53575 is $108,125. The median household income for the surrounding county is $67,631 compared to the national median of $57,652. The median age of people living in Oregon 53575 is 48.4 years.
Oregon Weather
The average high temperature in July is 82.7 degrees, with an average low temperature in January of 9.6 degrees. The average rainfall is approximately 35.9 inches per year, with 34.9 inches of snow per year.
