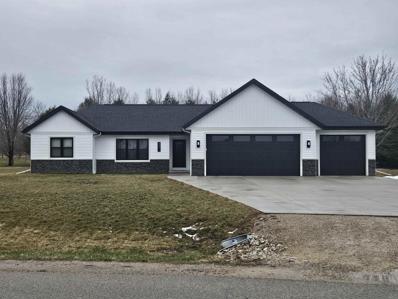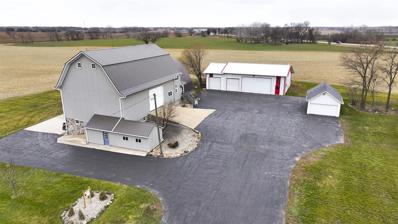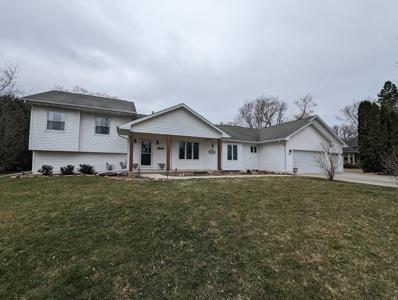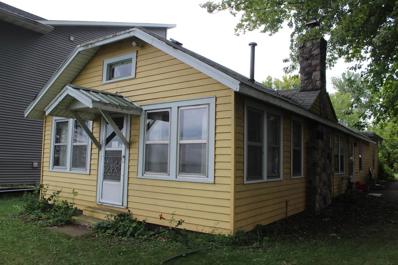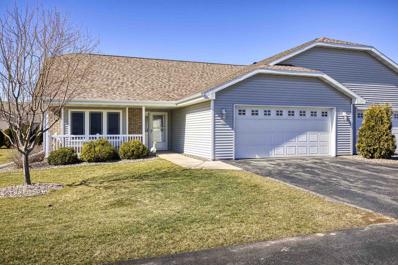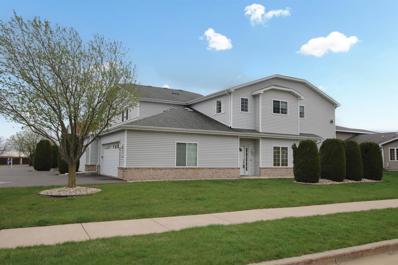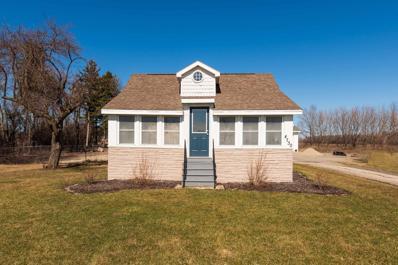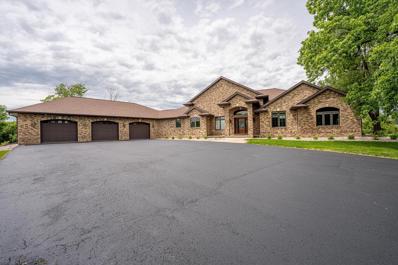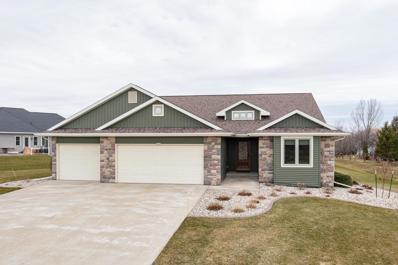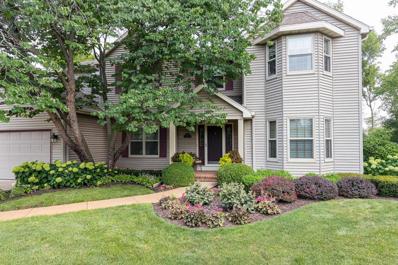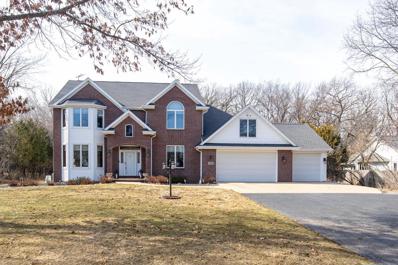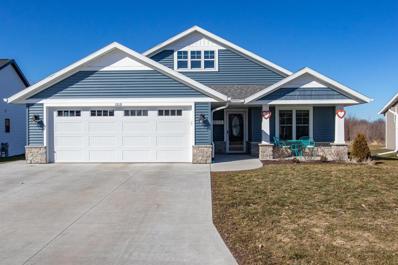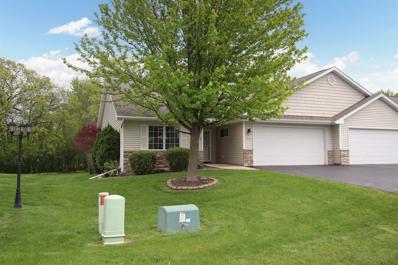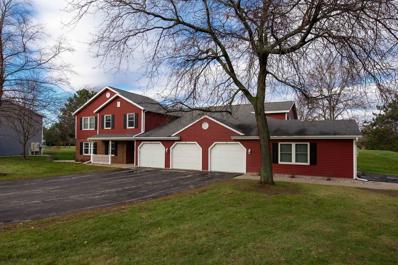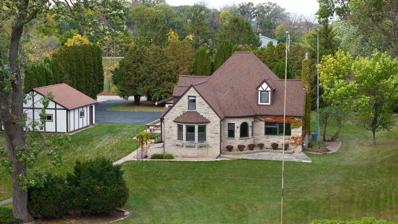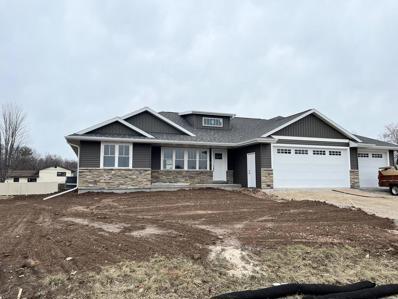Oshkosh WI Homes for Sale
- Type:
- Single Family
- Sq.Ft.:
- 1,432
- Status:
- Active
- Beds:
- 3
- Lot size:
- 0.4 Acres
- Year built:
- 2024
- Baths:
- 2.00
- MLS#:
- WIREX_RANW50288826
ADDITIONAL INFORMATION
Dont miss the chance to make this home your own! Introducing your dream home! This brand-new build offers a perfect blend of elegance and functionality. With 3 bedrooms, 2 baths, and a first-floor laundry, convenience is at your fingertips. Experience the beauty of open-concept living, complemented by a cozy fireplace in the living room. The split-bedroom design ensures privacy, while the 3-car garage provides ample space for vehicles and storage. Indulge in luxury with quartz countertops and a dual vanity in the master bath, along with a spacious walk-in closet in the master bedroom. The kitchen boasts a pantry, breakfast bar, and patio doors leading to the backyard, perfect for indoor-outdoor entertaining. Don't miss the chance to make this your own?move-in ready by July 2024!
$534,900
2389 N Clay Road Oshkosh, WI 54904
- Type:
- Single Family
- Sq.Ft.:
- 2,360
- Status:
- Active
- Beds:
- 4
- Lot size:
- 5 Acres
- Year built:
- 1988
- Baths:
- 2.00
- MLS#:
- WIREX_RANW50288632
ADDITIONAL INFORMATION
Exceptionally well-maintained Barn-Home/property opportunity awaits you! This country property of 5.0 acres with plum trees, pear trees, mulberry tree, and a chemical-free garden is perfect. This home, a property with three outbuildings, is not your average property. Home offers 4 bds., 2 full baths, large garage, lower level unfinished area 53x32 plus additional space with many updates throughout. The outbuildings consist of a 60x45 shop with an office, bathroom, kitchen, utility rm, wired 120 & 220 volts single phase, (1)12x22 (2)10x12 overhead doors with infrared overhead heat, plumbed for compressed air, and much more?additional shop 30x20 120 volt service, piped for compressed air and fully insulated. Also, the 24-x16 garage 120-volt service, piped compressed air, insulated.
- Type:
- Single Family
- Sq.Ft.:
- 2,947
- Status:
- Active
- Beds:
- 3
- Lot size:
- 0.97 Acres
- Year built:
- 1996
- Baths:
- 4.00
- MLS#:
- WIREX_RANW50288638
ADDITIONAL INFORMATION
Welcome Home. This Beautiful Custom Built Home is ready for you and your family. Located on the West side of Oshkosh near Schools, Shopping and Hospitals. Enjoy this 0.97 acre parcel that has Fruit Trees, Fenced in Backyard, Large Storage Shed, Deck and a 3 Season room. The main features are: 3 to 4 Bedrooms, 2 Full Bath, Two Half Baths, Nearly 3,000 Sq Ft of Living Area with Open Concept for all the Gatherings, First Floor Master Bedroom, Bath and Laundry, Granite Counter Tops, Harwood Flooring. Two Fireplaces, Central Air, Large Basement for Storage and additional Parking for boats / Trailer / RV's. Lower Level could be used as an Office / 4th bedroom possibly an In-Law Suite. Set up your private showing today because this home is priced right and won?t last long. Thank you for Looking.
$429,900
4970 Lansing High Oshkosh, WI 54904
- Type:
- Single Family
- Sq.Ft.:
- 1,200
- Status:
- Active
- Beds:
- 4
- Lot size:
- 0.57 Acres
- Year built:
- 1925
- Baths:
- 1.00
- MLS#:
- WIREX_RANW50288467
ADDITIONAL INFORMATION
Take in the breathtaking views of Lake Butte Des Morts. This 4 bedroom, 1 bathroom quaint cottage is conveniently located minutes from Omro and Oshkosh. Start your lake memories here! Omro School District. 48 Hours Binding Acceptance on all Offers.
- Type:
- Condo
- Sq.Ft.:
- 2,690
- Status:
- Active
- Beds:
- 3
- Year built:
- 2017
- Baths:
- 3.00
- MLS#:
- WIREX_RANW50288134
ADDITIONAL INFORMATION
Welcome to this charming 3-bedroom, 3-bathroom condo with a finished basement, offering both comfort and convenience. This home features a spacious layout making it great for gatherings and everyday living. The kitchen is equipped with like new appliances and plenty of cabinet space. Retreat to the cozy master suite with its own private bath, while two additional bedrooms provide flexibility. The first floor laundry is an added bonus! The finished basement adds extra living space, great for entertaining. With its desirable features and great location, this condo is ready to welcome you home. Schedule your tour today!
- Type:
- Condo
- Sq.Ft.:
- 1,669
- Status:
- Active
- Beds:
- 3
- Year built:
- 2005
- Baths:
- 2.00
- MLS#:
- WIREX_RANW50288073
ADDITIONAL INFORMATION
Welcome home to this amazing condo! Nestled in a prime location convenient to the highway and shopping this 3-bedroom 2-bathroom condo offers a lifestyle of comfort and convenience. As you step inside you will be greeted by an open concept, vaulted ceilings, and tons of natural light. Huge primary bedroom with spacious walk-in closet and attached bathroom. Covered deck, central air, and attached 2 car garage. This condo has been thoughtfully and tastefully updated with new paint, flooring, doors, light fixtures, and many more updates too numerous to mention. Schedule your private tour today.
$289,900
4730 County Road E Oshkosh, WI 54904
- Type:
- Single Family
- Sq.Ft.:
- 840
- Status:
- Active
- Beds:
- 3
- Lot size:
- 3.76 Acres
- Year built:
- 1880
- Baths:
- 1.00
- MLS#:
- WIREX_RANW50288023
ADDITIONAL INFORMATION
Welcome to this charming new Town of Algoma home! This property offers a delightful blend of modern comfort and rustic allure. Boasting three bedrooms and a updated bathroom, this home sits on an expansive 3.76-acre lot, providing a tranquil escape from the hustle and bustle. The recently renovated kitchen showcases contemporary design with new cabinets and countertops. A new boiler was installed within the past year. Outside, the property comes complete with two spacious outbuildings, each featuring three garage doors?an ideal haven for car enthusiasts or those seeking additional storage. Surrounded by wooded landscapes, this residence exudes a distinct country feel, inviting you to embrace a serene and picturesque lifestyle.
$1,595,900
4744 County Rd K Oshkosh, WI 54904
- Type:
- Single Family
- Sq.Ft.:
- 5,212
- Status:
- Active
- Beds:
- 4
- Lot size:
- 15.58 Acres
- Year built:
- 2007
- Baths:
- 3.00
- MLS#:
- WIREX_RANW50287843
ADDITIONAL INFORMATION
Sprawling Quality Built Walk-Out Raised Ranch Nestled on 15.58 Acres with a heated 40x80 exterior building with 14 foot high overhead doors! Secluded driveway! One owner executive style home with Magnificent views! 4 bedroom, 3 full bath with so much to offer. Newer flooring, Newer front door and back upper deck, some newer appliances! Other main floor room is a large walk in pantry. Other Lower Level rooms are large storage rooms with a big foot print in the ranch home! Prior Inground pool removed professionally. Seller to have lawn repaired prior to closing. Be the Proud owner of this home and live the dream! Minutes to Oshkosh and the Valley!
$548,000
2285 Roselawn Lane Oshkosh, WI 54904
- Type:
- Single Family
- Sq.Ft.:
- 2,909
- Status:
- Active
- Beds:
- 4
- Lot size:
- 0.58 Acres
- Year built:
- 2011
- Baths:
- 3.00
- MLS#:
- WIREX_RANW50287810
- Subdivision:
- Bellhaven Estates
ADDITIONAL INFORMATION
Beautifully Finished Tn Of Algoma home! Stunning one story home in the Bellhaven Estates! Yard/ LANDSCAPE/Driveway/ Window coverings, ALL DONE! Property looks like NEW! ARCHITECTURAL flair throughout! Open design with fantastic flow from locker area, LNdry room to master bed suite. Chef's Delight kitchen with granite countertops, large island open to adjoining living room w/fireplace. Enjoy the coming Spring days on the covered screened patio overlooking yard that has been PROF LANDSCAPED. Fantastic lower level gives more flex space with LARGE TV room with BAR area featuring a second Dishwasher, Micro, and Refrig rarely used . LL Fourth bedroom with full daylight window, full bathroom makes everything a breeze! Bonus LL Storm Shelter room! COME SEE THIS RARE FIND IN TOWN OF ALGOMA!
- Type:
- Single Family
- Sq.Ft.:
- 3,275
- Status:
- Active
- Beds:
- 5
- Lot size:
- 0.51 Acres
- Year built:
- 1992
- Baths:
- 3.00
- MLS#:
- WIREX_RANW50287805
ADDITIONAL INFORMATION
Immaculate Town of Algoma two-story, tucked on private cul de sac lot, this home is sure to impress inside + out! Inviting foyer entrance, main floor living area features: living room w/ French doors, great room w/ fireplace, recently renovated kitchen w/ gorgeous high-end finishes + appliances, casual + formal dining, 4 seasons room that overlooks backyard, laundry, full bath and office or bedroom 5. Luxurious primary suite w/ walk-in closet and beautifully renovated bath featuring a tile walk-in shower + tub! Storage galore throughout w/ great closets, 3 car garage and full basement w/ room to expand. So many updates throughout! All this plus home has a mature back and side tree-line making it a truly private setting, a paver patio and beautiful landscape and gardens throughout!
- Type:
- Single Family
- Sq.Ft.:
- 4,064
- Status:
- Active
- Beds:
- 5
- Lot size:
- 1.51 Acres
- Year built:
- 1999
- Baths:
- 3.10
- MLS#:
- WIREX_RANW50287514
ADDITIONAL INFORMATION
Sprawling Town of Algoma 2 story tucked on a 1.51 acre wooded lot! Immaculate home features an inviting foyer w/ open stairway, main floor living room + family room w/ two-way fireplace, updated kitchen w/ breakfast bar + pantry, formal + casual dining and all bedrooms a great sized including primary suite w/ double walk-in closets and bedroom 5 w/ adjacent sitting room or office. Expansive lower level has comfortable rec/family room, flex room, exercise room and full bath. Storage galore w/ oversized 3 car garage that has steps to LL and 2 yard sheds. All this plus home has a private outdoor setting complete w/ a nice sized yard for play, awesome entertaining patio w/ fireplace + island w/ grill, above ground pool, back sitting porch, firepit area ? the list goes on!
- Type:
- Condo
- Sq.Ft.:
- 2,402
- Status:
- Active
- Beds:
- 3
- Year built:
- 2021
- Baths:
- 3.00
- MLS#:
- WIREX_RANW50287327
ADDITIONAL INFORMATION
Built in 2021, this open concept free-standing condo shows like new! Home features a generous great room w/ elevated ceiling + fireplace, kitchen w/ island + walk-in pantry, 3 seasons room overlooking yard and a luxurious primary suite w/ walk-in closet, bath w/ double vanity + tiled walk-in shower. Finished lower-level expands for everyday living or a perfect guest area, complete w/: family room, BR 3, full bath and an office or possible BR 4. A modern floor plan w/ all the conveniences you?d expect and timeless white woodwork to perfectly compliment your individual style! All this plus, condo is on a desirable lot within this neighborhood w/ a natural backyard setting/view and a private patio. Great locale, w/ access to new walking trail, YMCA, shopping, I-41 and more!
- Type:
- Condo
- Sq.Ft.:
- 2,370
- Status:
- Active
- Beds:
- 3
- Year built:
- 2005
- Baths:
- 3.00
- MLS#:
- WIREX_RANW50285068
ADDITIONAL INFORMATION
Nestled in the charming town of Algoma, this meticulously maintained 3br 3ba condo is a true gem that combines comfort, style & convenience. As you step into this end unit you'll immediately feel the warmth & care that has been invested in every detail.The condo boasts a sun room with tons of natural light, 2 car garage,CA,gas FP,patio, and a beautifully finished lower level. The amazing tree lined back yard adds to the beauty and privacy of this property. Don't miss the opportunity to make this amazing condo yours!
- Type:
- Condo
- Sq.Ft.:
- 1,316
- Status:
- Active
- Beds:
- 3
- Year built:
- 1985
- Baths:
- 2.00
- MLS#:
- WIREX_RANW50284510
ADDITIONAL INFORMATION
This spacious FIRST FLOOR END UNIT condominium offers plenty of space to move around. Two large bedrooms and a third bedroom that makes a wonderful office! Enjoy your views of the Westhaven Golf Course from your kitchen, covered patio, and/or office. Cross the street and enjoy dining at the golf course restaurant or enjoy a nightcap and walk home. This home offers 2-3 bedrooms, 2 full baths, kitchen with eating area and a separate dining area that could be used as you see fit. Exterior storage. Attached garage. Cable and internet included in fees.
$1,490,000
5413 Nickels Drive Oshkosh, WI 54904
- Type:
- Single Family
- Sq.Ft.:
- 3,361
- Status:
- Active
- Beds:
- 5
- Lot size:
- 0.83 Acres
- Year built:
- 1940
- Baths:
- 3.00
- MLS#:
- WIREX_RANW50282392
ADDITIONAL INFORMATION
Welcome to this beautifully well maintained Lake house here on Lake Butte des Morts. This 5bed 2.5bath home offers over 3,000 sqft of living space, a 5 car garage, boat house and a boat lift! All while sitting on a .83 acre lot with 160ft of water frontage. Come take a look at the serene views of the lake and experience what its like to be on the lake. This could be your next retreat, home or Investment!
$494,900
3222 Kelsea Way Oshkosh, WI 54904
- Type:
- Single Family
- Sq.Ft.:
- 2,250
- Status:
- Active
- Beds:
- 4
- Lot size:
- 0.41 Acres
- Year built:
- 2023
- Baths:
- 3.00
- MLS#:
- WIREX_RANW50279744
ADDITIONAL INFORMATION
Lake Vista new construction coming soon! This 3 bedroom, 2 bath, open concept, split bedroom ranch design features kitchen w/island & quartz counters + pantry, living room w/vaulted ceiling, generous primary suite, lower level w/egress windows + stubbed for bathroom. Per Builder approx. 500+ Sq Ft in lower level to be finished including Bedroom, Family Room, Office and Bathroom. Home is located on 0.41 acre lot. Convenient neighborhood locale plus home is walking distance to Jones Park w/great access to recreation! This is lot #10.
| Information is supplied by seller and other third parties and has not been verified. This IDX information is provided exclusively for consumers personal, non-commercial use and may not be used for any purpose other than to identify perspective properties consumers may be interested in purchasing. Copyright 2024 - Wisconsin Real Estate Exchange. All Rights Reserved Information is deemed reliable but is not guaranteed |
Oshkosh Real Estate
The median home value in Oshkosh, WI is $134,800. This is lower than the county median home value of $182,400. The national median home value is $219,700. The average price of homes sold in Oshkosh, WI is $134,800. Approximately 49.11% of Oshkosh homes are owned, compared to 43.13% rented, while 7.76% are vacant. Oshkosh real estate listings include condos, townhomes, and single family homes for sale. Commercial properties are also available. If you see a property you’re interested in, contact a Oshkosh real estate agent to arrange a tour today!
Oshkosh, Wisconsin 54904 has a population of 66,649. Oshkosh 54904 is less family-centric than the surrounding county with 26.55% of the households containing married families with children. The county average for households married with children is 29.21%.
The median household income in Oshkosh, Wisconsin 54904 is $45,708. The median household income for the surrounding county is $55,128 compared to the national median of $57,652. The median age of people living in Oshkosh 54904 is 33.6 years.
Oshkosh Weather
The average high temperature in July is 81.4 degrees, with an average low temperature in January of 10.2 degrees. The average rainfall is approximately 31.4 inches per year, with 35.8 inches of snow per year.
