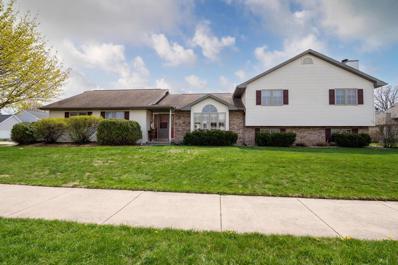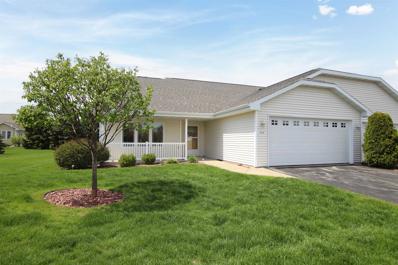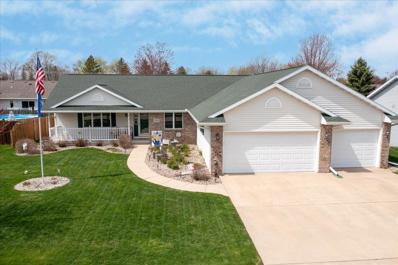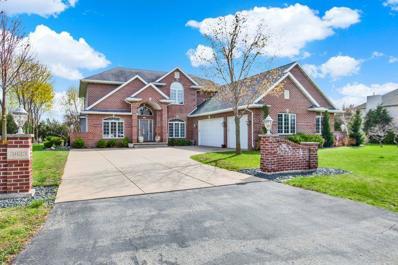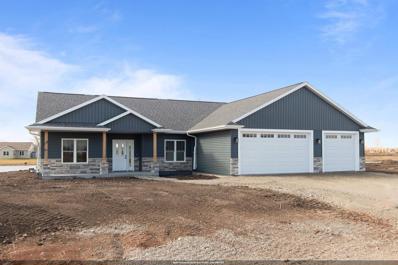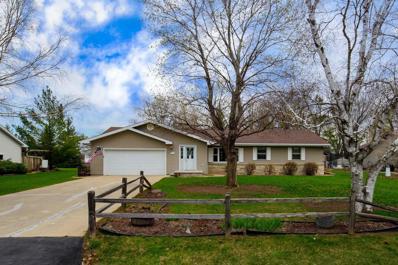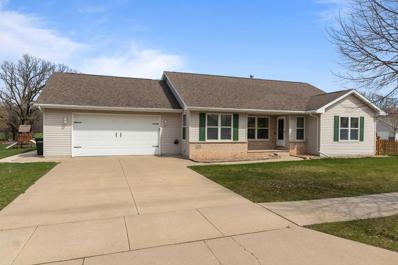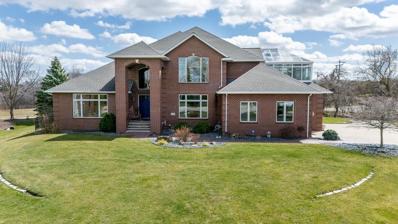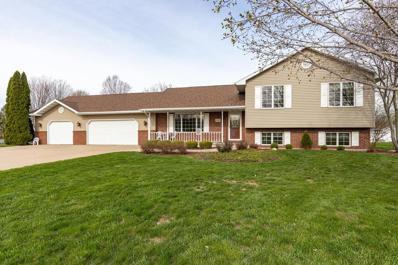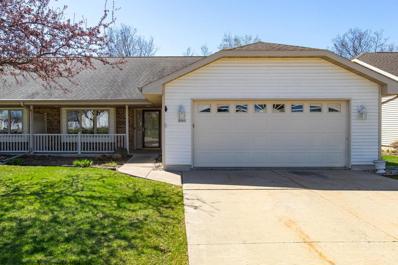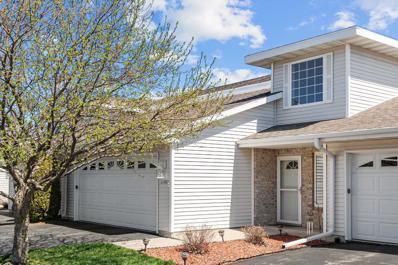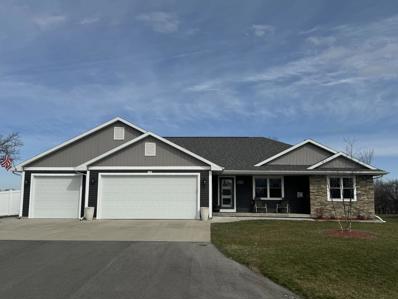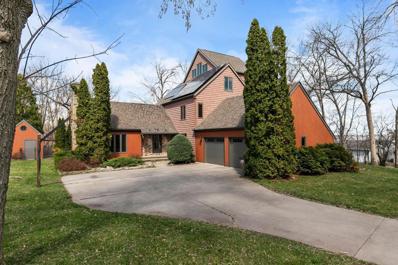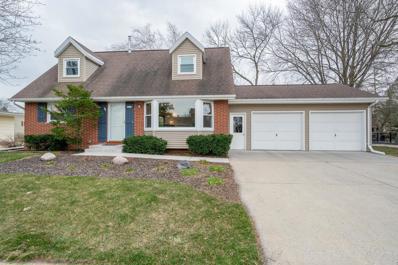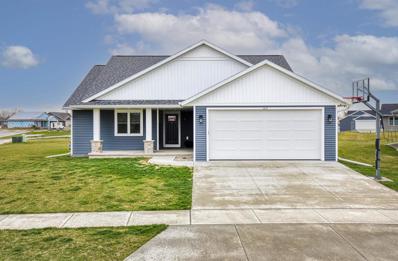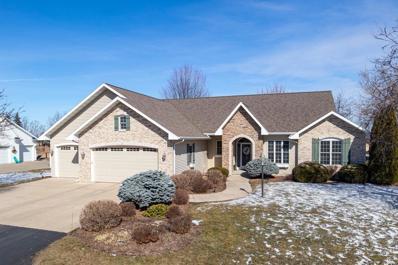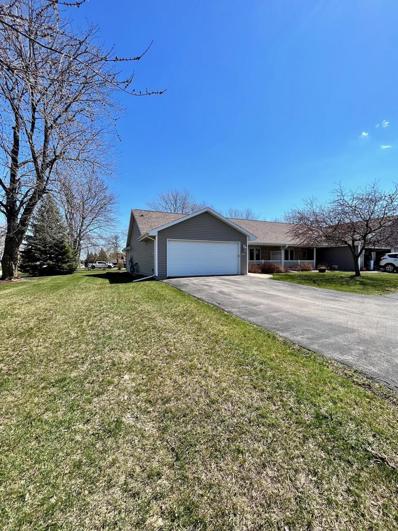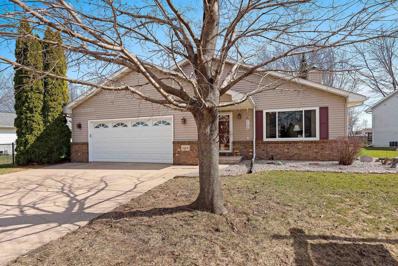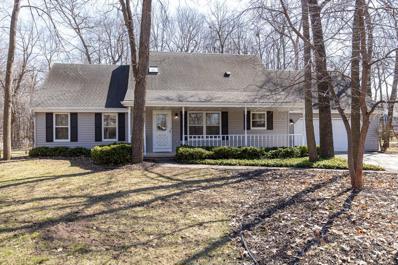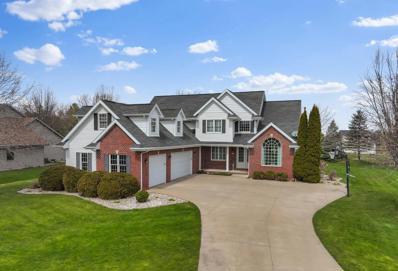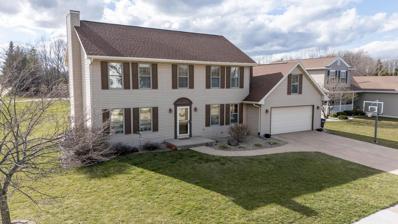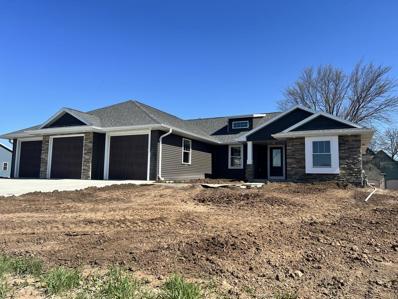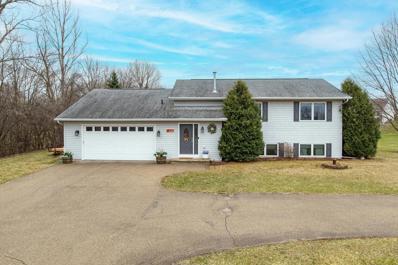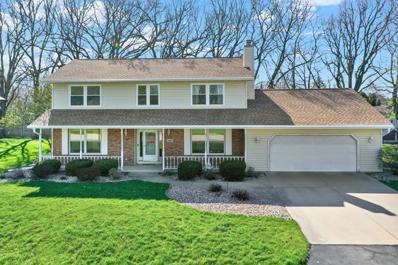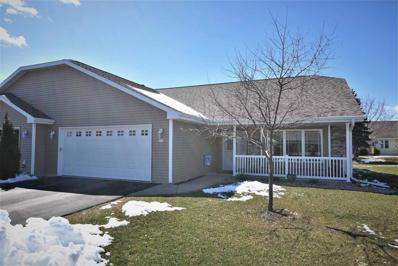Oshkosh WI Homes for Sale
- Type:
- Single Family
- Sq.Ft.:
- 2,339
- Status:
- NEW LISTING
- Beds:
- 4
- Lot size:
- 0.29 Acres
- Year built:
- 1992
- Baths:
- 3.00
- MLS#:
- WIREX_RANW50290454
ADDITIONAL INFORMATION
Beautiful quad-level on the Oshkosh west side. Lots of space with vaulted ceilings, 4 bedrooms, 3 full baths. Hardwood floors, Quartz countertops. Fantastic main bedroom bath with beautiful walk-in shower. 3 car garage completes the perfect package. Radon system installed. No showings until May 3, 2024.
- Type:
- Condo
- Sq.Ft.:
- 1,449
- Status:
- NEW LISTING
- Beds:
- 2
- Year built:
- 2016
- Baths:
- 2.00
- MLS#:
- WIREX_RANW50290441
ADDITIONAL INFORMATION
Discover comfort and convenience in this inviting 2 bedroom, 2 bathroom first floor condo. Enjoy the open concept living with vaulted ceilings & a skylight that floods the space with natural light. Cozy up by the gas fireplace, stay cool with central air, and relish the ease of first floor laundry. The 3 season room offers a serene retreat. Don't miss out on this opportunity for relaxed living.
$365,000
1545 Galway Court Oshkosh, WI 54904
- Type:
- Single Family
- Sq.Ft.:
- 1,767
- Status:
- NEW LISTING
- Beds:
- 3
- Lot size:
- 0.25 Acres
- Year built:
- 1996
- Baths:
- 3.00
- MLS#:
- WIREX_RANW50290241
- Subdivision:
- Westhaven
ADDITIONAL INFORMATION
Beautiful ranch home in the desirable Westhaven neighborhood. Spacious living room features a gas fireplace and vaulted ceilings. The kitchen includes all appliances, a breakfast bar, and pantry. The adjacent dining area is the perfect spot for enjoying meals while looking over the landscaped yard. Convenient first-floor laundry with washer/dryer included. The dry basement includes a half bath and is waiting for you to finish the rest. Updates include A/C, gutters, furnace, and a new roof in 2009. The oversized three-car garage offers plenty of room for storage, a workbench, and additional refrigerators or freezers. Located just steps from the Westhaven Golf Course, this home is perfect for golfers and outdoor lovers alike. Walking distance to Carl Traeger schools.
- Type:
- Single Family
- Sq.Ft.:
- 3,804
- Status:
- NEW LISTING
- Beds:
- 4
- Lot size:
- 0.4 Acres
- Year built:
- 2003
- Baths:
- 4.00
- MLS#:
- WIREX_RANW50290216
ADDITIONAL INFORMATION
Stunning and Amazing 2 story home filled with so many amenities in the sought after Town of Algoma! 4-5 Bedrooms, 3.5 baths! Natural light shines into this one of a kind home! 51x21 concrete patio with an Inground heated pool with all the bells and whistles! 1st floor laundry, 2 story fireplace! Main floor office! LL has wet bar, gaming area, full bath and muti purpose room! Gated back yard Oasis! Big attached 3.5 car garage with basement access. Close to the Hospitals, shopping and EZ access to the Valley! Professional pictures coming soon!
$559,000
407 Pauls Place Oshkosh, WI 54904
Open House:
Sunday, 5/5 11:00-1:00PM
- Type:
- Single Family
- Sq.Ft.:
- 2,169
- Status:
- NEW LISTING
- Beds:
- 3
- Lot size:
- 0.27 Acres
- Year built:
- 2024
- Baths:
- 2.00
- MLS#:
- WIREX_RANW50290191
ADDITIONAL INFORMATION
Welcome to your new beautifully constructed custom home! The zero-entry design ensures accessibility & convenience, making this home a great fit for all ages. As you step inside, you'll immediately notice the quality of build & attention to detail throughout. Soaring ceilings create an open, airy atmosphere, perfectly complemented by the abundant natural lighting that bathes each room. The living area seamlessly integrates with a stylish kitchen, equipped with modern appliances & ample storage. In the master bath, indulge in the luxury of a soaking tub & separate walk-in shower. Outside, the covered porch overlooking the pond, offers a peaceful retreat for enjoying early morning coffees or serene evening dinners. Every aspect of this home has been thoughtfully designed to offer comfort!
$289,900
484 Kirkwood Drive Oshkosh, WI 54904
- Type:
- Single Family
- Sq.Ft.:
- 2,462
- Status:
- Active
- Beds:
- 3
- Lot size:
- 0.43 Acres
- Year built:
- 1967
- Baths:
- 2.00
- MLS#:
- WIREX_RANW50289851
ADDITIONAL INFORMATION
Welcome to this stunning new one-story home nestled on the west side of Oshkosh! This sprawling ranch-style home offers the convenience of main floor laundry alongside the comfort of three bedrooms and two full bathrooms. With a partially finished basement boasting an additional family room or rec room space, there's ample room for relaxation and entertainment. Step outside to discover a fenced-in backyard. The attached garage, complete with a rear exit to the backyard, adds a layer of convenience to your daily routines. Don't miss the chance to make this well cared for home your own slice of paradise in Oshkosh!
- Type:
- Single Family
- Sq.Ft.:
- 1,642
- Status:
- Active
- Beds:
- 3
- Lot size:
- 0.3 Acres
- Year built:
- 2001
- Baths:
- 3.00
- MLS#:
- WIREX_RANW50289832
ADDITIONAL INFORMATION
Open concept living awaits new owners. From the walk in closet in the primary bedroom to the first laudry room you'll appreciate this convenient layout. A full stainless steel kitchen appliance package is included. Outside you'll enjoy entertaining in your fenced yard with a deck and patio space for grilling.
$1,100,000
2025 Spencer Court Oshkosh, WI 54904
- Type:
- Single Family
- Sq.Ft.:
- 6,302
- Status:
- Active
- Beds:
- 3
- Lot size:
- 0.89 Acres
- Year built:
- 2002
- Baths:
- 4.00
- MLS#:
- WIREX_RANW50289814
- Subdivision:
- Bellhaven Estates
ADDITIONAL INFORMATION
Step into this 2002 Parade of Homes residence in Oshkosh offering 6,302 sq ft of luxury living, guiding you through grand spaces crafted for the discerning homeowner. This home offers a state-of-the-art home theater, an expansive gym, and a heated in-ground pool with a landscaped patio oasis, offering endless summer fun. Retreat to your primary suite, featuring an en suite bath and adjoining sun room, for leisurely mornings and tranquil evenings of relaxation. Working from home is a pleasure in the spacious study. The basement also has a fourth bedroom for guests or hobbies, although it does not have an egress window. Don't miss your chance to call this address home. Exercise mats in gym are sitting on top of unfinished concrete.
$324,900
2913 Daniel Court Oshkosh, WI 54904
- Type:
- Single Family
- Sq.Ft.:
- 2,064
- Status:
- Active
- Beds:
- 4
- Lot size:
- 0.32 Acres
- Year built:
- 1992
- Baths:
- 2.00
- MLS#:
- WIREX_RANW50289823
ADDITIONAL INFORMATION
Nestled at the end of a cul-de-sac in the desirable Town of Algoma, this 4 bedroom, 2 full bath quad home features a spacious layout, eat-in kitchen, abundant light, patio doors leading to back deck. This immaculately maintained home both inside and out boasts generous sized rooms and bathrooms, 3+ car attached garage with access to back yard, and unfinished lower level great for storage. Hurry, this home won't last long! Close proximity to shopping, restaurants, and I-41. Full appliance package included.
$349,900
2295 Patriot Lane Oshkosh, WI 54904
- Type:
- Condo
- Sq.Ft.:
- 2,633
- Status:
- Active
- Beds:
- 3
- Year built:
- 2003
- Baths:
- 3.00
- MLS#:
- WIREX_RANW50289771
ADDITIONAL INFORMATION
Tucked at the end of an established condo neighborhood, it?s the picturesque pond views, southern exposure w/ an abundance of natural light and privacy that set this condo apart from the rest! This open concept 3 bedroom, 3 full bathroom ?twindo?, ranch style condo features: hardwood floors throughout the main floor, living room w/ vaulted ceiling + fireplace, sunroom that steps out to oversized outdoor deck, primary suite w/ double closet +bath and a sprawling finished lower- level that has: family room w/ fireplace, office, flex room, bedroom + bath. Desirable residential locale is walking distance to grocery, restaurants, shopping and so much more!
- Type:
- Condo
- Sq.Ft.:
- 1,520
- Status:
- Active
- Beds:
- 2
- Year built:
- 2007
- Baths:
- 3.00
- MLS#:
- WIREX_RANW50289756
ADDITIONAL INFORMATION
Well maintained two bedroom condo with 2 1/2 bathrooms. This condo overlooks the pond giving you tranquil views from the recently updated deck and the sunroom. The open concept living room has a corner gas fireplace. The kitchen has stainless steel appliances and breakfast bar. The half bathroom is located near the garage entrance with laundry. The upper master bedroom has a full bathroom, vaulted ceiling and two closets, one walk-in. The upper level is completed by the 2nd bedroom and convenient full bathroom across the hallway. There's a full basement with egress window perfect to be finished in the future.
$538,000
3305 Nelson Road Oshkosh, WI 54904
- Type:
- Single Family
- Sq.Ft.:
- 1,709
- Status:
- Active
- Beds:
- 3
- Lot size:
- 0.45 Acres
- Year built:
- 2019
- Baths:
- 2.00
- MLS#:
- WIREX_RANW50289741
ADDITIONAL INFORMATION
Located in the idyllic Town of Algoma! This 4 year old Parade Home was built by Prairie Stone Homes was purchased in Fall of 2019. This beautiful ranch has many upgrades, some which were done the past 2 years. Finished heated 3 car garage, granite counter tops, upgraded appliances, egress window, (2k of lumber in basement) professionally landscaped yard with large trees, huge stamped concrete patio with footings that runs around the entire back of home, Gazebo and fence summer 2023.
$575,000
2169 Carlton Road Oshkosh, WI 54904
Open House:
Sunday, 5/5 12:00-2:00PM
- Type:
- Single Family
- Sq.Ft.:
- 2,790
- Status:
- Active
- Beds:
- 4
- Lot size:
- 1.03 Acres
- Year built:
- 1979
- Baths:
- 4.00
- MLS#:
- WIREX_RANW50289716
ADDITIONAL INFORMATION
4-bedroom, lake views, Quiet 1 acre lot, vaulted ceilings, hardwood floors, screen porch, inground pool, pool house w/bath & Sauna. 3rd fl bath, bedroom, Great rm w/wet bar.
- Type:
- Single Family
- Sq.Ft.:
- 1,658
- Status:
- Active
- Beds:
- 4
- Lot size:
- 0.24 Acres
- Year built:
- 1967
- Baths:
- 2.00
- MLS#:
- WIREX_RANW50289707
ADDITIONAL INFORMATION
Pride of ownership shines in this charming 4-bedroom, 2-bathroom Cape Cod home, nestled on a spacious treed lot in the heart of Westhaven. Hardwood floors throughout add timeless warmth, while the basement offers the convenience of an enclosed shower and commode. This home boasts undeniable curb appeal, inviting you to make it yours.
- Type:
- Single Family
- Sq.Ft.:
- 1,568
- Status:
- Active
- Beds:
- 3
- Lot size:
- 0.3 Acres
- Year built:
- 2021
- Baths:
- 2.00
- MLS#:
- WIREX_RANW50289677
- Subdivision:
- Casey Meadows
ADDITIONAL INFORMATION
Stunning 3 Bed ranch with allergy free flooring thru-out. Vaulted ceilings with a gas fireplace and plenty of nat'l lighting. Extra large kitchen island with quartz countertops. Kitchen has tile back splash, microhood vent, an abundance of cupboards, pendant lighting, recessed lights and incl appliances. 1st floor laundry with washer and dryer incl. Mud room off the garage with lockers. Master suite with walk-in shower, dual vanity & pendant lighting, and walk-in closet. All bedrooms have walk-in closets. Covered porch in the front, backyard patio in the rear. Attached 2.5 car garage. Basement is plumbed for add'l bath, ready for you to create your own style. This gorgeous 3 year old home waiting to make your dreams come true. Per sellers, closing date to be June 15th or later.
$514,900
4484 Ravine Way Oshkosh, WI 54904
- Type:
- Single Family
- Sq.Ft.:
- 2,252
- Status:
- Active
- Beds:
- 3
- Lot size:
- 0.43 Acres
- Year built:
- 2006
- Baths:
- 3.00
- MLS#:
- WIREX_RANW50289676
- Subdivision:
- Bellhaven Estates
ADDITIONAL INFORMATION
Welcome Home! This Bellhaven Estates ranch has a fantastic floor plan. High quality construction with custom maple cabinets, granite countertops, and walk-in kitchen pantry. New high-end kitchen appliance package in 2022. Amazing master bath and large walk-in closet in master bedroom. This desirable neighborhood offers tennis/pickleball courts and private walking trails. It's a must see!
- Type:
- Condo
- Sq.Ft.:
- 1,449
- Status:
- Active
- Beds:
- 2
- Year built:
- 2007
- Baths:
- 2.00
- MLS#:
- WIREX_METRO1871245
ADDITIONAL INFORMATION
Discover this ranch-style condo at the Homes of Hunters Ridge. In a prime location, you're just minutes away from the city's best dining, shopping, and entertainment options. With easy access to public transportation and major highways, commuting is a breeze. Upon entering, you're greeted by a spacious open-concept layout with vaulted ceilings. The living room is bathed in natural light and shaded with two-way blinds. Flow right into the kitchen equipped with stainless steel appliances and ample cabinet space. The master bedroom is equipped with a walk-in shower, boasting plush carpeting, and generous closet space. Enjoy the morning sunrise from your private patio. Don't miss your chance to experience condo living at its finest!
- Type:
- Single Family
- Sq.Ft.:
- 2,388
- Status:
- Active
- Beds:
- 3
- Lot size:
- 0.21 Acres
- Year built:
- 1993
- Baths:
- 3.00
- MLS#:
- WIREX_RANW50289647
ADDITIONAL INFORMATION
Don't miss out on this well-maintained and beautifully landscaped Ranch home in Oshkosh. Walk inside and enjoy vaulted ceilings with accent wall and gas fireplace. Enjoy summers out on the updated patio surrounded by flowers. Home boasts so much space on both the main level and lower level which consists of a large family room and bonus room. Convenient location to local amenities and easy access to Hwy 41. Offers to be presented Monday April 15, 2024 at 5PM. Per Seller all furniture is negotiable. Contingent on Seller successfully closing on their new home on June 14, 2024.
Open House:
Sunday, 5/5 11:00-12:00PM
- Type:
- Single Family
- Sq.Ft.:
- 2,447
- Status:
- Active
- Beds:
- 3
- Lot size:
- 0.32 Acres
- Year built:
- 1987
- Baths:
- 3.00
- MLS#:
- WIREX_RANW50289534
- Subdivision:
- Westhaven
ADDITIONAL INFORMATION
Sprawling Cape Cod with the perfect blend of character & comfort plus a peekaboo view of Westhaven Golf Course! Kitchen w/pantry + appliances, formal dining rm, 1/2 bath, living rm w/wood-burning fireplace, custom-built library w/gas fireplace + vaulted ceiling + wall-to-wall windows that overlook the concrete stamped patio. Primary suite boasts a walk-in closet + laundry & en suite bath w/luxurious jetted tub. Upstairs, you'll find 2 more good-sized bedrooms and a 3rd bathroom w/extra-deep soaking tub + skylight, adding to the home's charm & functionality. Storage abounds in the full basement w/shelving & cedar wardrobes plus a 2 car attached garage w/additional 14x13 space for vehicles, tools, toys & more! Home warranty included. Please allow 3 business days for binding acceptance.
- Type:
- Single Family
- Sq.Ft.:
- 3,078
- Status:
- Active
- Beds:
- 4
- Lot size:
- 0.58 Acres
- Year built:
- 2003
- Baths:
- 3.00
- MLS#:
- WIREX_RANW50289523
- Subdivision:
- Hecker Hollow
ADDITIONAL INFORMATION
Gorgeous 4BR/3BA Contempo-Colonial 1.5 story home on a .58 acre cul-de-sac lot greets w/ maple HW floors, soaring ceilings, and grand staircase! LR w/ flagstone gas FP, transom windows, character shutters, and decorative panel trim-work. Fully-equipped kitchen w/ solid cabinets, corian counters, gas cooktop. Bright formal dining room & casual dinette w/ sliding door opening to stamped patio. Primary bedroom w/ vaulted ceiling, walk-in closet, bay bumpout, and full split bath twin vanity en-suite w/ jet-tub & walk-in shower. Bedroom 2 w/ adjacent full bath. 1st floor laundry & mud-room complete the main level. 2nd floor offers a dual-access suite, 4th bedroom, and cavernous bonus room. 3-stall attached garage w/ basement access. Closing to be after June 1st.
$409,900
795 Fox Fire Drive Oshkosh, WI 54904
- Type:
- Single Family
- Sq.Ft.:
- 3,066
- Status:
- Active
- Beds:
- 4
- Lot size:
- 0.32 Acres
- Year built:
- 2000
- Baths:
- 4.00
- MLS#:
- WIREX_RANW50289471
ADDITIONAL INFORMATION
Welcome to your dream home! This stunning 4-bed, 3.5-bath home offers the perfect blend of contemporary comfort and timeless elegance. As you step inside, you'll be greeted by brand new flooring throughout the main level. The spacious living room features a cozy gas fireplace. The adjacent kitchen is a chef's delight, boasting ample space for entertaining. Modern fixtures adorn the space, while the abundance of countertops and storage ensure both functionality and aesthetic appeal. Convenience is key with a first-floor laundry room. The lower level is a true haven, featuring a beautifully finished family room, a guest suite offers privacy and comfort. Step outside to your own private oasis, complete with a large patio and pergola. Offers due by 4/13 for seller to review on 4/13.
$529,900
3398 Kelsea Way Oshkosh, WI 54904
- Type:
- Single Family
- Sq.Ft.:
- 2,652
- Status:
- Active
- Beds:
- 4
- Lot size:
- 0.34 Acres
- Year built:
- 2024
- Baths:
- 3.00
- MLS#:
- WIREX_RANW50289364
ADDITIONAL INFORMATION
LakeVista Estates new construction! This 4 bedroom, 3 full bath, open concept, split bedroom design features kitchen w/ island, quartz counter & 4x4 pantry. Living room w/ vaulted ceiling, sun room, gas fireplace, generous primary suite, lower level w/ bedroom4, office/den. full bath and family room. Additionally tons of storage in LL and 3.5+ attached garage. Lake Butte des Morts peek-a-boo views. Convenient neighborhood locale, walking distance to Jones Park. Home to be completed April 25, 2024 and will be in the WHBA Spring Parade of Homes. This is lot 22.
- Type:
- Single Family
- Sq.Ft.:
- 1,716
- Status:
- Active
- Beds:
- 4
- Lot size:
- 0.99 Acres
- Year built:
- 1997
- Baths:
- 2.00
- MLS#:
- WIREX_RANW50289344
ADDITIONAL INFORMATION
Beautifully finished Town of Algoma home set on a park-like double lot! You?ll love the generous floor plan w/ multiple living areas, home features living room w/ vaulted ceiling + fireplace, renovated kitchen w/ solid surface counters + island + appliances, dining area that opens to deck/yard, lower-level family room and all nice sized bedrooms including primary suite w/ double closet + attached bath. Great storage throughout including extra deep tandem-style garage w/ parking for 3 to 4 vehicles and additional overhead door to back yard. Well-appointed yard w/ mature trees + landscape for privacy totals nearly an acre (.99), and is perfect for entertaining or play w/ an elevated entertaining deck and outdoor playset. So many features inside + out! Two tax parcels: 0020015 & 002001503.
- Type:
- Single Family
- Sq.Ft.:
- 2,630
- Status:
- Active
- Beds:
- 3
- Lot size:
- 0.27 Acres
- Year built:
- 1988
- Baths:
- 3.00
- MLS#:
- WIREX_RANW50289338
ADDITIONAL INFORMATION
NEW $$$! Outstanding 3 bedrooom, 2.5 Bath, Town of Algoma! Kitchen walk in Pantry, built in dining room buffet! Fireplace in the front living room! Upper 2nd Floor laundry located right where you need them, close to the bedrooms! Primary bedroom has 2 sinks, whirlpool tub and a stall shower.Check out the amazing back yard from the kitchen sink window as you prepare meals! Great yard and deck for entertainig!Big garage wth separate storage room or work shop for crafts or gardening! Great home!! Radon system 2024, and newer Roof shingles, 2020 per seller. HMS Cinch Warranty incluuded! PROFESSIONAL pictures by tomorrow!
- Type:
- Condo
- Sq.Ft.:
- 1,590
- Status:
- Active
- Beds:
- 2
- Year built:
- 2017
- Baths:
- 2.00
- MLS#:
- WIREX_RANW50289341
ADDITIONAL INFORMATION
Welcome to this charming 2 bedroom, 2 bathroom ranch style condo nestled in a serene community. Step inside to discover a spacious & bright interior, meticulously maintained to create a welcoming atmosphere. The open floor plan seamlessly connects the living, dining, 4 seasons & kitchen areas, providing an ideal space for both relaxation & entertainment. Retreat to the master suite, complete with generous closet space & an ensuite bathroom for added privacy & convenience. The second bedroom also offers comfort & versatility, perfect for guests, a home office, or a hobby room. In the lower level you are welcomed with a blank canvas ready for your special touch. Already equipped w/ an egress window & stubbed for an additional bathroom. Check it out! Sellers preferred closing date is 6/3/24.
| Information is supplied by seller and other third parties and has not been verified. This IDX information is provided exclusively for consumers personal, non-commercial use and may not be used for any purpose other than to identify perspective properties consumers may be interested in purchasing. Copyright 2024 - Wisconsin Real Estate Exchange. All Rights Reserved Information is deemed reliable but is not guaranteed |
Oshkosh Real Estate
The median home value in Oshkosh, WI is $134,800. This is lower than the county median home value of $182,400. The national median home value is $219,700. The average price of homes sold in Oshkosh, WI is $134,800. Approximately 49.11% of Oshkosh homes are owned, compared to 43.13% rented, while 7.76% are vacant. Oshkosh real estate listings include condos, townhomes, and single family homes for sale. Commercial properties are also available. If you see a property you’re interested in, contact a Oshkosh real estate agent to arrange a tour today!
Oshkosh, Wisconsin 54904 has a population of 66,649. Oshkosh 54904 is less family-centric than the surrounding county with 26.55% of the households containing married families with children. The county average for households married with children is 29.21%.
The median household income in Oshkosh, Wisconsin 54904 is $45,708. The median household income for the surrounding county is $55,128 compared to the national median of $57,652. The median age of people living in Oshkosh 54904 is 33.6 years.
Oshkosh Weather
The average high temperature in July is 81.4 degrees, with an average low temperature in January of 10.2 degrees. The average rainfall is approximately 31.4 inches per year, with 35.8 inches of snow per year.
