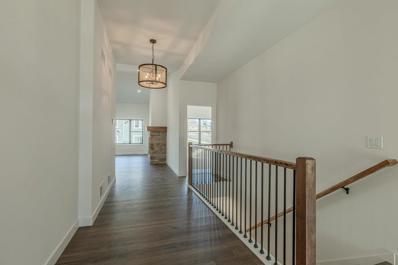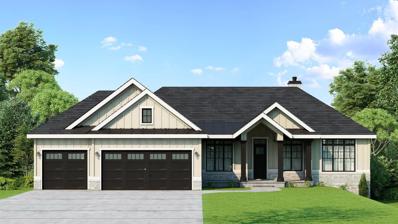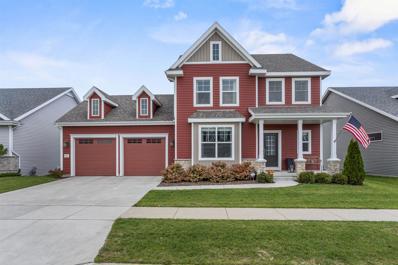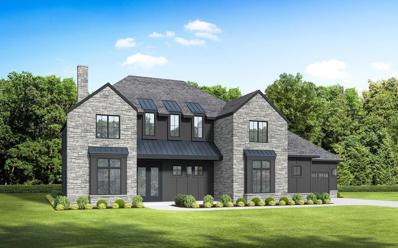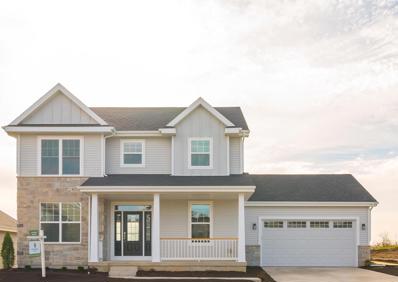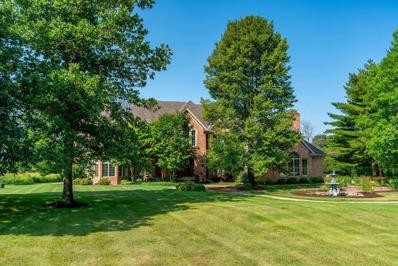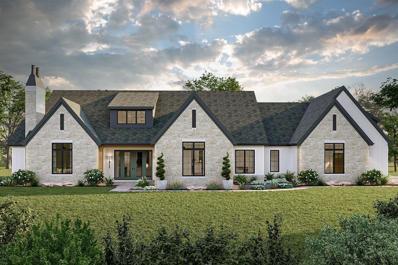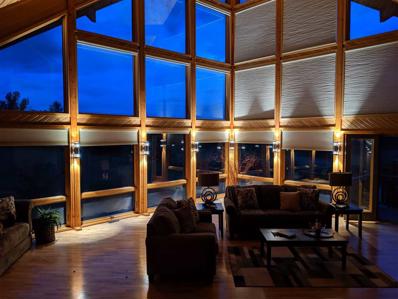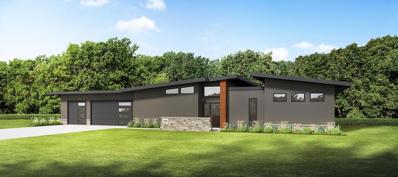Verona WI Homes for Sale
Open House:
Saturday, 4/27 10:00-12:00PM
- Type:
- Single Family
- Sq.Ft.:
- 2,634
- Status:
- Active
- Beds:
- 4
- Lot size:
- 0.19 Acres
- Year built:
- 2023
- Baths:
- 3.00
- MLS#:
- WIREX_SCW1968219
- Subdivision:
- Hawks Valley
ADDITIONAL INFORMATION
Move in ready! Beautiful Ranch With Finished Basement. 4 Bedroom, 3 Bathroom, Tile Showers, Custom Closets, High End Plumbing Fixtures, GE Caf Appliances, Basement Wet Bar With Undercounter Beverage Center, Gas Fireplace, Quartz Countertops & More! Schedule your showing today to see what is charming home has to offer!
$1,264,949
3357 White Cedar Drive Verona, WI 53593
- Type:
- Single Family
- Sq.Ft.:
- 3,804
- Status:
- Active
- Beds:
- 4
- Lot size:
- 0.78 Acres
- Year built:
- 2024
- Baths:
- 3.50
- MLS#:
- WIREX_SCW1967916
- Subdivision:
- Glacier's Trail
ADDITIONAL INFORMATION
Construction to be completed August 2024. New 4 bedroom Ranch home with large great room that is highlighted with stunning wood beams & a gorgeous fireplace. Functional kitchen with large island, walk-in pantry & adjacent dinette. Large relaxing sun room & maintenance free deck for relaxing or entertaining. Split bedrooms including a private master bath suite with tub, walk-in shower, huge walk-in closet & double vanity. The convenient 1st floor office is another great feature. The lower level offers a Large open rec room with wet bar & Theatre/Golf room. You can't beat the location, located just minutes to the west side & trails throughout!
$599,900
708 Gingergrass Way Verona, WI 53593
- Type:
- Single Family
- Sq.Ft.:
- 2,878
- Status:
- Active
- Beds:
- 4
- Lot size:
- 0.15 Acres
- Year built:
- 2019
- Baths:
- 3.50
- MLS#:
- WIREX_SCW1966377
- Subdivision:
- 1000 Oaks 1ST Addn
ADDITIONAL INFORMATION
Assumable VA loan at 2.25% for any VA buyers! Welcome to this 2019-built 4 bed, 3.5 bath home, designed with elegance and comfort in mind. The heart of the home is an open-concept living space, featuring a gourmet kitchen with SS apps, granite countertops, and a large island. The kitchen flows into the dining area and a cozy family room with a fireplace (w/ built ins), creating an ideal space for entertaining and everyday living. The primary offers a luxurious en-suite bath and a walk-in closet. This home also includes a main floor office/flex room, a two-car garage, a laundry room, and ample storage. Spacious yard w/ wood deck and concrete patio (w/ fire pit). Desirable neighborhood backing to green space, this home offers convenient access to local amenities, schools, and parks.
$1,250,000
L1 Tumbledown Trail Verona, WI 53593
- Type:
- Single Family
- Sq.Ft.:
- 3,205
- Status:
- Active
- Beds:
- 4
- Lot size:
- 0.82 Acres
- Year built:
- 2024
- Baths:
- 3.50
- MLS#:
- WIREX_SCW1963182
ADDITIONAL INFORMATION
Build this European Manor style home with a Parade of Home Builder! This design by iDeation Builders includes an interior that matches the style and beauty of the exterior. It includes an oversized kitchen and gorgeous 2 story living room. This beautiful home has 3 bedroom suites plus laundry on the 2nd floor. Home is appointed with custom oversized trim throughout. Enjoy choosing your own finishes, design your own custom closets and pantry among other customization options. Not quite your style? Meet with the Builder to custom design your own home. The possibilities are endless! Price does not include landscaping. Perc complete.
- Type:
- Single Family
- Sq.Ft.:
- 2,396
- Status:
- Active
- Beds:
- 4
- Lot size:
- 0.23 Acres
- Year built:
- 2023
- Baths:
- 2.50
- MLS#:
- WIREX_SCW1962208
- Subdivision:
- Eagle Trace
ADDITIONAL INFORMATION
This Margot home features a smart, open layout and ticks off all your boxes. 4 bedrooms, 2.5 baths with locally crafted cabinetry, and painted trim and doors throughout. Gourmet kitchen w/ island and stainless appliances, plus a large pantry for added storage. Owner?s Suite has a private bath, walk-in closet, and tray ceiling. 2-car garage. Cozy up to the fireplace or retreat to your patio for some R&R. To top it off, this home offers a one-year limited warranty, backed by our own dedicated customer service team. Make this home yours!
$1,600,000
7823 Noll Valley Road Verona, WI 53593
- Type:
- Single Family
- Sq.Ft.:
- 14,463
- Status:
- Active
- Beds:
- 4
- Lot size:
- 1.83 Acres
- Year built:
- 1994
- Baths:
- 5.50
- MLS#:
- WIREX_SCW1959997
- Subdivision:
- Noll Valley
ADDITIONAL INFORMATION
Elegant Noll Valley home offering privacy and luxury poised on 1.83 acres overlooking 20 acre conservancy. Nestled perfectly with views of prairie and woods around you. Dramatic foyer with soaring ceiling and grand staircase. Gourmet kitchen with Gaggenau stove, double ovens, walk-in pantry and spacious center island/snack bar. Incredible living room, formal dining with butler's pantry, office and 2 story family room with wet bar and wall of windows. Huge master suite features sitting area, walk-in closet and beautiful master bath. Enjoy entertaining year around in the indoor pool with wood ceiling and spacious sitting area. Finished lower level, 5 gas fireplaces, sun room, amazing patio area, new carpet on 2nd floor and much more!
$2,000,000
Lot 9 Blue Cedar Drive Verona, WI 53593
- Type:
- Single Family
- Sq.Ft.:
- 5,500
- Status:
- Active
- Beds:
- 4
- Lot size:
- 1.53 Acres
- Year built:
- 2024
- Baths:
- 4.50
- MLS#:
- WIREX_SCW1959598
- Subdivision:
- Glacier's Trail
ADDITIONAL INFORMATION
VRP $2,000,000-$2,500,000. Photos as example of executive home that can be built on this vacant lot. Home will be a completely custom new home in any shape/size you want, built by Michael F. Simon Builders. Expected final cost $2,000,000-$2,500,000, depending on size + finishes. All photos are renderings, buyer will work with builder to design their dream home! This wooded 1.53 acre lot offers a full side and rear yard exposure walkout. This is located in a brand-new subdivision. Glacier?s Trail is a captivating new housing development designed to offer residents an idyllic country lifestyle without sacrificing the conveniences of modern living. Enjoy miles of Middleton?s trails as well as the Ice Age Trail system.
$1,984,000
3387 Timber Lane Verona, WI 53593
- Type:
- Single Family
- Sq.Ft.:
- 13,004
- Status:
- Active
- Beds:
- 5
- Lot size:
- 25.2 Acres
- Year built:
- 1998
- Baths:
- 4.50
- MLS#:
- WIREX_SCW1950769
- Subdivision:
- N/A
ADDITIONAL INFORMATION
Over 25 Acres! High Speed TDS Fiber! Come see & enjoy the changes! 10 minutes West of Madison, this fabulous custom 13,000SqFt+ Lindal Cedar home based on the Casa Islena has open beam construction, 4 fireplaces, 2 kitchens, a cherry-trimmed home theater, and multiple family rooms. This home has a spectacular view of Blue Mounds and trees in all directions. A gazebo overlooks a private pond and an insulated 60x100 6-stall Horse Barn with separate shop/storage area and multiple pastures. Recent updates include new roof & skylights, heating system, Andersen doors & windows, appliances, bathrooms, insulated garage doors, many fixtures & many more. Buyer verifies SqFt if important.
- Type:
- Single Family
- Sq.Ft.:
- 3,175
- Status:
- Active
- Beds:
- 4
- Lot size:
- 0.3 Acres
- Year built:
- 2024
- Baths:
- 3.00
- MLS#:
- WIREX_SCW1940868
- Subdivision:
- Whispering Coves
ADDITIONAL INFORMATION
VRP: $875k - $950k based on selections. Exciting new Whispering Coves subdivision coming to Verona late ?22 - early ?23. Custom design & build your dream home w/ iDeation Builders on southern exposure lot backing to green space w/ LL exposure. Photo rendering is a sample design that can be built with your preferences, sample floor plans available upon builder meeting. One of iDeation Builders signature designs, the Mid-century modern home offers a minimalist approach to the roof lines & windows. Focusing on functionality with an open floor plan & blending the indoor with the natural outdoor landscape, the overall feel is a calm & elegant design. Looking for a different design, let?s set up a meeting to discuss your dream home!
| Information is supplied by seller and other third parties and has not been verified. This IDX information is provided exclusively for consumers personal, non-commercial use and may not be used for any purpose other than to identify perspective properties consumers may be interested in purchasing. Copyright 2024 - Wisconsin Real Estate Exchange. All Rights Reserved Information is deemed reliable but is not guaranteed |
Verona Real Estate
The median home value in Verona, WI is $574,856. This is higher than the county median home value of $265,300. The national median home value is $219,700. The average price of homes sold in Verona, WI is $574,856. Approximately 65.13% of Verona homes are owned, compared to 33.75% rented, while 1.13% are vacant. Verona real estate listings include condos, townhomes, and single family homes for sale. Commercial properties are also available. If you see a property you’re interested in, contact a Verona real estate agent to arrange a tour today!
Verona, Wisconsin has a population of 12,465. Verona is more family-centric than the surrounding county with 52.86% of the households containing married families with children. The county average for households married with children is 33.76%.
The median household income in Verona, Wisconsin is $87,536. The median household income for the surrounding county is $67,631 compared to the national median of $57,652. The median age of people living in Verona is 36.3 years.
Verona Weather
The average high temperature in July is 82 degrees, with an average low temperature in January of 10.7 degrees. The average rainfall is approximately 35.7 inches per year, with 37.9 inches of snow per year.
